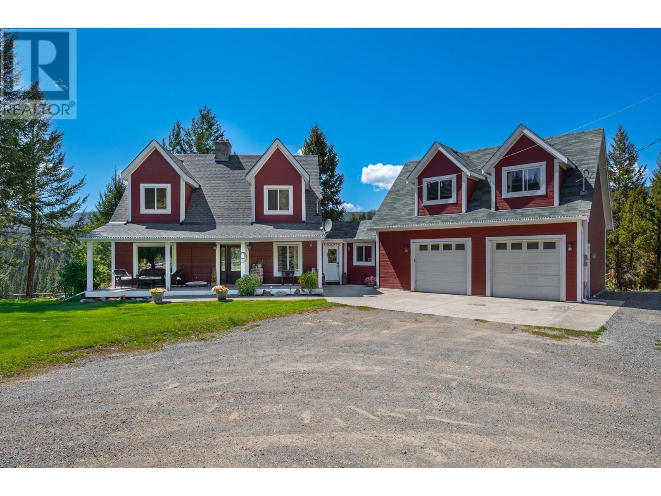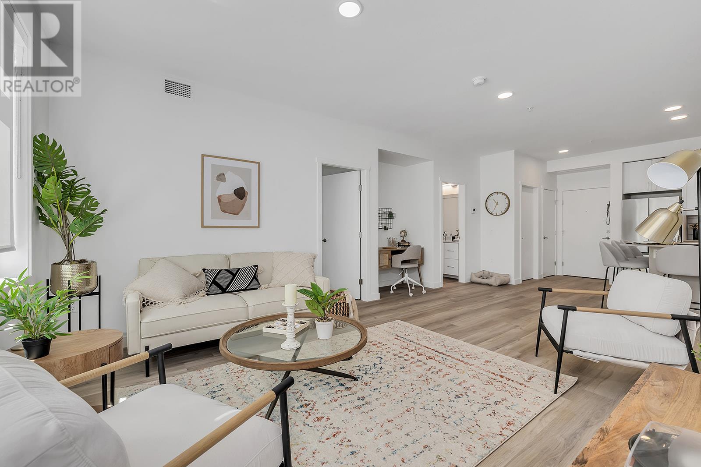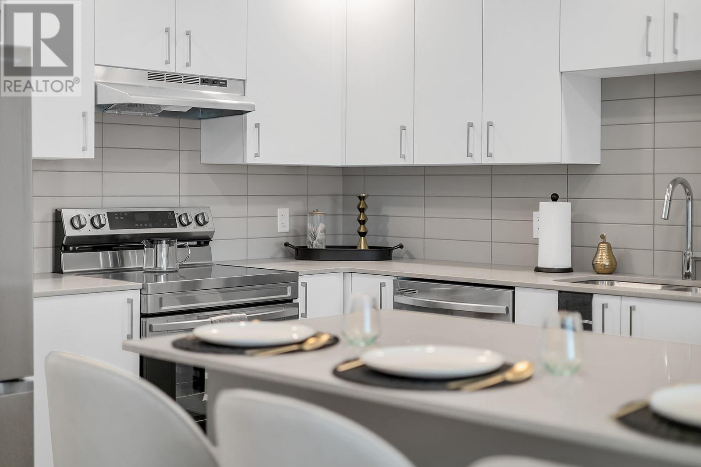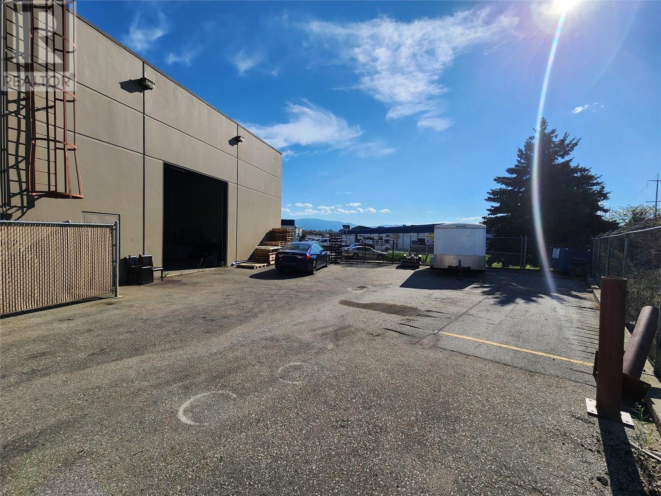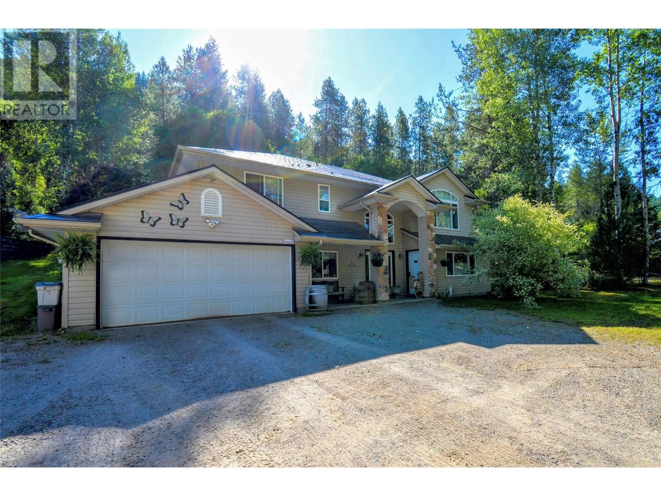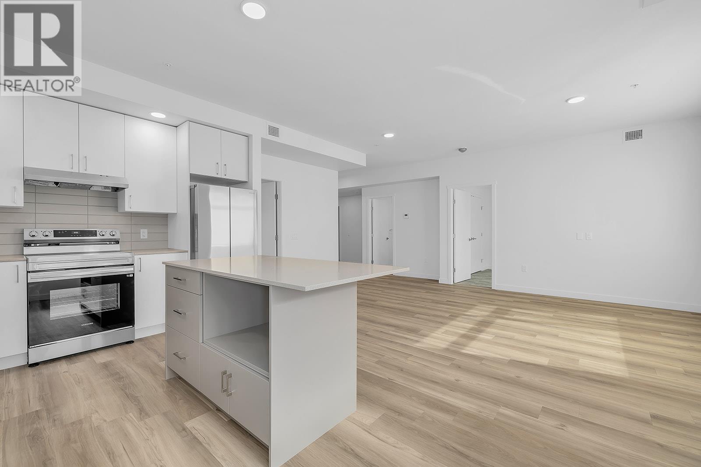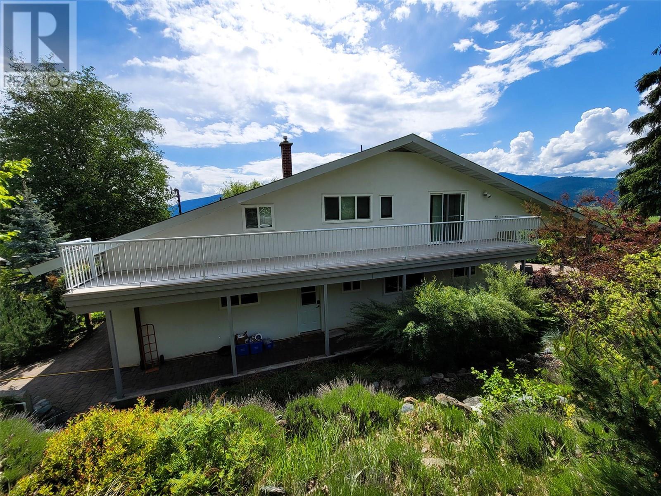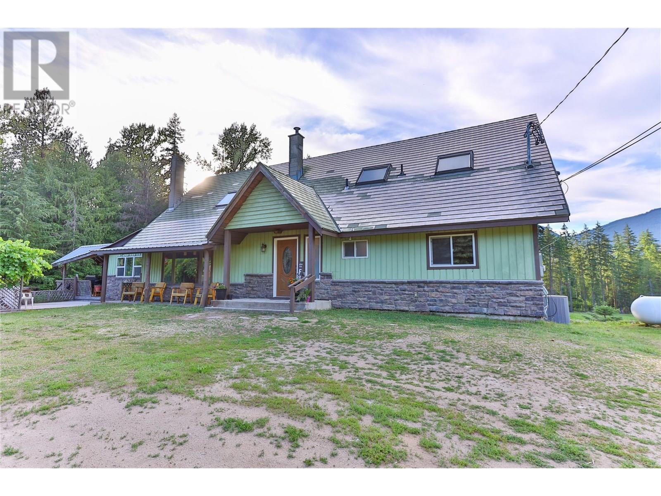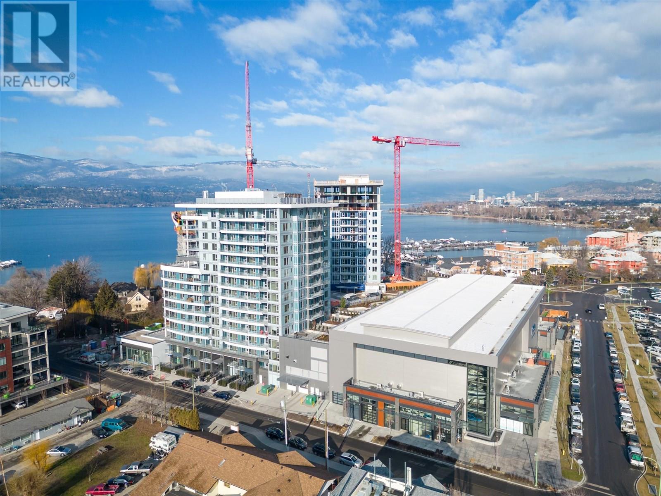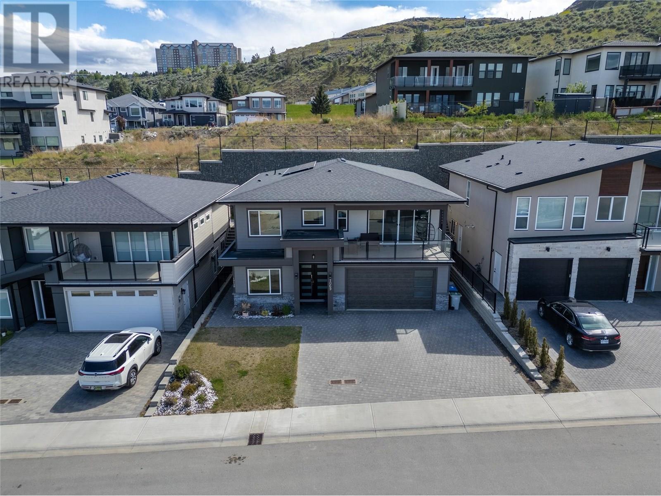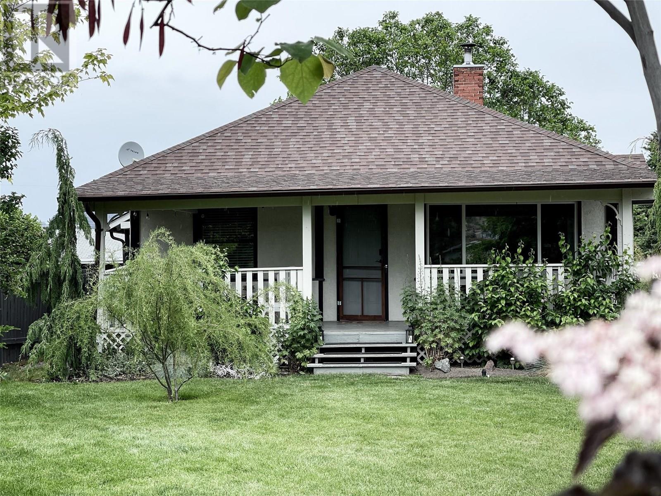5929 Beech Road
Merritt, British Columbia
Welcome to your Majestic Country Sanctuary where Dreams Happen Here! Discover peace, privacy and endless possibilities on this incredible 5.19 acre Property with access to crown land behind. It's a perfect retreat for anyone looking to embrace country living with modern comfort. Bring it all! There is room for your horses, side-by- side, snow mobiles, RV, camper and every toy you own. This one of a kind Cape Cod style home offers 4 spacious bedrooms, and three bathrooms perfectly designed for families and outdoor enthusiasts. Stay cozy and save money year round featuring a wood stove insert in the country kitchen, open fireplace in the living room, outdoor wood boiler that heats the home and basement floors with an electric backup system. For peace of mind, home includes a new roof and hot water tank replaces in 2024. Step outside and explore your private creek side camping area and your own getaway right at home, horse ready with a tack room, horse shelter and full fencing. Plus, a double heated garage with bonus room above for guests, office or hobbies. Whether you're sipping coffee by the fire or unwinding by the creek, this property offers freedom, comfort and space to breathe. Escape the hustle of city live and embrace this lifestyle. Come see why this home is truly one of a kind! Call the listing agents today to book your private showing. Priced under assessed value. All measurement to be verified if deemed necessary. (id:60329)
Royal LePage Merritt R.e. Serv
324 Orchard Lake Road
Kamloops, British Columbia
This stunning 2018 custom-built home in McLure with warranty offers commanding views of the North Thompson River and is situated on a private 2-acre lot, just a 20-minute drive from Kamloops. Enjoy the tranquility and beauty of nature from the large wrap-around sundeck or the private deck off the primary bedroom, perfect for morning coffee and breathtaking sunsets. Features 3 Bdrms/3Bthrms, well and full UV filtration, plus a Domestic Surface Water License ensuring ample water supply. Step into the bright, sophisticated kitchen with high-end finishes, a large island, and amazing lighting; ideal for family dining or entertaining . The upper level boasts two spacious bedrooms and a luxurious bathroom with double sinks, a walk-in tiled glass shower, and a free-standing soaker tub; an oasis to start or end your day. The lower level is perfect for relaxation featuring a family room, games room, exercise room, 4-piece bathroom, cold storage/utility room. (id:60329)
Exp Realty (Kamloops)
1111 Frost Road Unit# 110
Kelowna, British Columbia
Size Matters, and you get more at Ascent. #110 is a brand new, move-in ready 957-sqft, 2-Bedroom, 2-Bathroom, Syrah home in Bravo at Ascent in Kelowna’s Upper Mission, a sought after neighbourhood for families, professionals and retirees. Best value & spacious studio, one, two and three bedroom condos in Kelowna, across the street from Mission Village at the Ponds. Walk to shops, cafes and services; hiking and biking trails; schools and more. Plus enjoy the Ascent Community Building with a gym, games area, community kitchen and plenty of seating space to relax or entertain. Benefits of buying new include: *Contemporary, stylish interiors. *New home warranty (Ascent offers double the industry standard!). *Eligible for Property Transfer Tax Exemption* (save up to approx. $8,498 on this home). *Plus new gov’t GST Rebate for first time home buyers (save up to approx. $26,245 on this home)* (*conditions apply). Ascent is Kelowna’s best-selling condo community, and for good reason. Don’t miss this opportunity. Visit the showhome Thursday to Sunday from 12-3pm or by appointment. Pictures may be of a similar home in the community, some features may vary. (id:60329)
RE/MAX Kelowna
1111 Frost Road Unit# 109
Kelowna, British Columbia
Size Matters, and you get more at Ascent. #109 is a brand new, move-in ready 1121-sqft, 1-Bedroom, 1-Bathroom, Chardonnay home in Bravo at Ascent in Kelowna’s Upper Mission, a sought after neighbourhood for families, professionals and retirees. Best value & spacious studio, one, two and three bedroom condos in Kelowna, across the street from Mission Village at the Ponds. Walk to shops, cafes and services; hiking and biking trails; schools and more. Plus enjoy the Ascent Community Building with a gym, games area, community kitchen and plenty of seating space to relax or entertain. Benefits of buying new include: *Contemporary, stylish interiors. *New home warranty (Ascent offers double the industry standard!). *Eligible for Property Transfer Tax Exemption* (save up to approx. $7,798 on this home). *Plus new gov’t GST Rebate for first time home buyers (save up to approx. $24,495 on this home)* (*conditions apply). Ascent is Kelowna’s best-selling condo community, and for good reason. Don’t miss this opportunity. Visit the showhome Thursday to Sunday from 12-3pm or by appointment. Pictures may be of a similar home in the community, some features may vary. (id:60329)
RE/MAX Kelowna
2714 Highway 97 N Highway Unit# 112
Kelowna, British Columbia
Open warehouse space available for sublease between Leathead Road and McCurdy Road. This unit features approximately 3,011 square feet of open warehouse space, including a small private office and two overhead doors offering convenient access for deliveries and equipment. What truly sets this property apart is the generous 2,000 square feet of dedicated rear yard area with a solid private fence. This outdoor space is ideal for businesses needing exterior storage, vehicle or trailer parking, or room to operate equipment. The yard enhances the functionality of the space, offering added flexibility for a range of industrial uses. Zoned I2 – General Industrial, the unit is well-suited to a wide variety of operations. With easy access to major routes, this is a rare opportunity to secure industrial space with valuable yard area in a central and accessible location. (id:60329)
Venture Realty Corp.
610 Strathmore Avenue
Greenwood, British Columbia
This custom-built stunner of a home sits on a beautifully landscaped, two-parcel lot, totalling 0.845 acres and backing onto peaceful crown land - offering privacy, space, and direct access to nature. With over 2,300 sq ft of finished living space on two levels, there’s plenty of room for family, guests, hobbies, and entertaining. Upstairs features a bright, open living space with soaring vaulted ceilings in the living and dining areas and a cozy gas fireplace. The spacious primary bedroom has a walk-way his & her closet that takes you to a full ensuite. Also on the main/upper level is a second bedroom and a very roomy main bathroom. Downstairs offers even more versatility with a welcoming foyer and curved staircase, a second living room, an office area with a separate exterior door, a third bedroom being used as a gym, full bath, utility room, lots of storage, and an oversized double garage. Outside is a dream for gardeners and hobbyists: offering a massive 40' x 12' x 24' irrigated greenhouse, a second 6' x 8' greenhouse, an 8 x 10 shed, RV Parking with 50 amp service, underground sprinklers, gazebos, incredible retaining wall with stairs, mature grape vines, and multiple lovely garden areas. A lifetime interlock metal shingle roof completes this exceptional package! A one-of-a-kind property perfect for those seeking space, tranquility, and functionality in a natural setting. (id:60329)
Coldwell Banker Executives Realty
1057 Frost Road Unit# 416
Kelowna, British Columbia
The incredible value and contemporary Style at Ascent in Kelowna’s Upper Mission means you can Champagne Taste on A Bubbly Budget. This brand new, move in ready studio features everything you’re looking for. Not only is it incredible value, at approx 406 sqft it’s incredibly spacious for a studio condo. Uniquely designed, your sleeping area is offset from your living area, providing more privacy. The modern kitchen includes an L-shaped quartz countertop with bar seating, & stainless steel appliances. You’ll love the convenience and space-saving washer/dryer combo with extra countertop space above. Enjoy a nice-sized patio off the living area. Built by Highstreet, this Carbon-Free Home includes double warranty, is built to the highest possible BC Energy Step Code, and has built-in leak detection for peace of mind. Enjoy the Ascent Community Building with gym, games area, community kitchen and plenty of places to relax and unwind with friends. Located in sought-after Upper Mission, you’re across from Mission Village at the Ponds (Save-On Foods, Shopper’s Drug Mart, Starbucks, Bosleys and so much more). Size Matters. See How We Compare. Photos are of a similar home, features may vary. Presentation Centre and Showhomes Open Thurs-Sun 12-3pm at 105-1111 Frost Road. *Eligible for Property Transfer Tax Exemption* (save up to approx. $4,398 on this home). *Plus new gov’t GST Rebate for first time home buyers (save up to approx. $15,995 on this home)* (*conditions apply) (id:60329)
RE/MAX Kelowna
1111 Frost Road Unit# 105
Kelowna, British Columbia
Ascent - Brand New Condos in Kelowna's Upper Mission. Discover Kelowna's best-selling, best-value condos where size matters, and you get more of it. #105 is a brand new, move-in ready 1564-sqft, 3-Bedroom, 3-Bathroom, Gamay home in Bravo at Ascent in Kelowna’s Upper Mission, a sought after neighbourhood for families, professionals and retirees. Best value & spacious studio, one, two and three bedroom condos in Kelowna, across the street from Mission Village at the Ponds. Walk to shops, cafes and services; hiking and biking trails; schools and more. Plus enjoy the Ascent Community Building with a gym, games area, community kitchen and plenty of seating space to relax or entertain. Benefits of buying new include: *Contemporary, stylish interiors. *New home warranty (Ascent offers double the industry standard!). *Eligible for Property Transfer Tax Exemption* (save up to approx. $12,398 on this home). *Plus new gov’t GST Rebate for first time home buyers (save up to approx. $35,995 on this home)* (*conditions apply). Ascent is Kelowna’s best-selling condo community, and for good reason. Don’t miss this opportunity. Visit the showhome Thursday to Sunday from 12-3pm or by appointment. Pictures may be of a similar home in the community, some features may vary. (id:60329)
RE/MAX Kelowna
1057 Frost Road Unit# 318
Kelowna, British Columbia
Ascent - Brand New Condos in Kelowna's Upper Mission. Discover Kelowna's best-selling, best-value condos where size matters, and you get more of it. #318 is a Contemporary and Stylish Merlot plan, and features an open floorplan, quartz countertops and stainless steel appliances. 2 Bedrooms are located on opposite sides of the living area, providing excellent privacy. The foyer is spacious with a nook suitable for a desk. Enjoy the outdoors with a nice-sized balcony off the living room. Size Matters and Ascent offers more. This 2-bedroom condo is approx 1,010 sqft. Plus, living at Alpha at Ascent means access to the Ascent Community Building, featuring a gym, games area, kitchen, patio, and more. Located in Upper Mission, you’re just steps from Mission Village at The Ponds where you'll enjoy Save On Foods, Shopper's Drug Mart, a Starbucks and various other services and businesses. Built by Highstreet, this Carbon-Free Home is eligible for PTT-exemption*, and comes with double warranty. Photos are of a similar home; some features may vary. Presentation Centre & Showhomes Open Thursday-Sunday 12-3pm. *Eligible for Property Transfer Tax Exemption* (save up to approx. $9,398 on this home). *Plus new gov’t GST Rebate for first time home buyers (save up to approx. $28,495 on this home)* (*conditions apply). (id:60329)
RE/MAX Kelowna
5855 Spencer Road
Grand Forks, British Columbia
Discover a splendid 11.085-acre estate, meticulously crafted to showcase an irrigated small orchard adorned with majestic mature trees, an equipment shed, and sophisticated underground sprinklers. Prominently positioned on the grounds is a luxurious 4-bedroom, 5-bathroom house, accompanied by a stylish 1-bedroom, 1-bathroom apartment boasting breathtaking valley views. A paved driveway .Road access through the estate's enchanting landscape, unveiling vibrant flower gardens at every turn. Adding to the grandeur is a double carport, seamlessly blending convenience with opulence. Indulge in the ultimate sophistication and seize the opportunity to transform this picturesque property into your exclusive abode. (id:60329)
Coldwell Banker Executives Realty
2455 Quail Ridge Boulevard Unit# 111
Kelowna, British Columbia
Enjoy spectacular golf course views from this meticulously maintained 4-bedroom, 3-bathroom walk-out rancher in the sought-after Fairway Heights community at the Okanagan Golf Club. Offering 2,606 sq. ft. of functional living space, the open-concept main level features a well-appointed kitchen with granite countertops, stainless steel appliances, and a gas fireplace that warms the adjoining dining and living areas. The spacious primary suite includes a walk-in closet and a large ensuite with granite counters and a custom-tiled shower with built-in bench. Also on the main floor are a 2-piece bathroom, a laundry room with sink, and a mudroom conveniently located just off the garage. Downstairs, the walk-out lower level includes three additional bedrooms—one outfitted with built-in cabinetry ideal for a home office—along with a full bathroom featuring a jetted tub. A large family room with a second gas fireplace and sliding glass doors leads to a tiled patio perfect for relaxing or entertaining. Additional highlights include Hunter Douglas blinds, a Sierra stone driveway and walkway, and a prime location just minutes from shopping, restaurants, coffee shops, pharmacy, and Kelowna International Airport. Fairway Heights covers all exterior maintenance, including roofs, windows, doors, decks, and structural insurance. Owners only need content insurance. A rare opportunity to enjoy low-maintenance living with exceptional views in one of the Okanagan’s premier golf communities. (id:60329)
Unison Jane Hoffman Realty
2532 Tuscany Drive
West Kelowna, British Columbia
New Price! MUST BE SOLD! Boasting immaculately designed outdoor spaces, from the front court yard to the back yard and large covered deck spanning the width of the house. Beautiful home set in a great location with peaceful surroundings backing onto Shannon Lake GOLF COURSE. Inside you are greeted by hand scraped teak wood floors and 11ft ceilings that span the foyer through to the living room. Floor to ceiling windows fill the open concept floor plan with natural light, while the stone surround gas fireplace adds a cozy atmosphere. The kitchen is sure to impress, with granite countertops, island with bar seating and a walk-through pantry leading to the laundry + mud room. The primary suite boasts deck access, large walk in closet and a spa like ensuite with heated floor, glass & tile shower, soaker tub and dual sink vanity with under cabinet lighting! The bedroom ""wing"" includes another full bath and guest room or office. Downstairs includes a large rec room with 9ft ceilings, kitchenette, full 4-piece bathroom and 3 spacious bedrooms. Plumbed for second bathroom, or could be turned into a laundry room to create a self-contained walk-out suite! With 5 bedrooms and 3 full bathrooms this walkout rancher offers over 3,000sqft of thoughtfully designed living space with built-in speakers, phantom screens, water softener, humidifier & wiring for a hot tub. The double garage boasts EPOXY floors, built in vac, 30A plug for EV/welder, and side door to the RV/boat/suite parking area. (id:60329)
RE/MAX Kelowna
1057 Frost Road Unit# 317
Kelowna, British Columbia
Ascent - Brand New Condos in Kelowna's Upper Mission. Discover Kelowna's best-selling, best-value condos where size matters, and you get more of it. This third-floor PINOT is BRAND NEW & MOVE-IN-READY, spacious and bright 3-bedroom 2 bathroom corner condo. The primary bedroom and ensuite are spacious, and the additional two bedrooms and second bathroom are tucked away down a hall for privacy. Plus, the large laundry room doubles as extra storage. Living at Ascent means enjoying access to the Ascent Community Building, complete with a gym, games area, kitchen, and more. Located in the Upper Mission, Ascent is just steps from Mission Village at The Ponds, with public transit, hiking and biking trails, wineries, and beaches all just minutes away. Built by Highstreet, this Carbon-Free Home comes with double warranty, meets the highest BC Energy Step Code standards, and features built-in leak detection for added peace of mind. Plus, it’s PTT-exempt for extra savings! Photos are of a similar home; some features may vary. *Eligible for Property Transfer Tax Exemption* (save up to approx. $11,098 on this home). *Plus new gov’t GST Rebate for first time home buyers (save up to approx. $32,745 on this home)* (*conditions apply). Showhomes Open Thursday-Sunday 12-3pm or by appointment. (id:60329)
RE/MAX Kelowna
4161 Verigin Road
Nelson, British Columbia
Welcome to this stunning 8.85-acre fenced farm property located in the Agricultural Land Reserve (ALR), offering the ideal blend of rural charm and practical functionality. Whether you're dreaming of a hobby farm, market garden, equestrian retreat, or full-scale commercial operation, this is the property for you. The updated farmhouse features a warm, rustic-modern feel with skylights, a cozy wood stove, and a spacious open-concept living area. The master bedroom loft includes a private ensuite, while the lower level offers a bright 3-bedroom walk-out in-law suite, perfect for extended family. Comfort is key with a newer furnace and efficient heat pump. Outside, the property is entirely fenced and cross-fenced, complete with a large barn, horse shelters, and a 90'x100' sand riding arena—ready for your animals or agri-business. Just a short drive from Nelson, this is country living with convenience. Don’t miss out on this rare opportunity! (id:60329)
Wk Real Estate Co.
1057 Frost Road Unit# 412
Kelowna, British Columbia
**BRAND NEW. MOVE IN NOW** We love 2’s… 2-Beds, 2-Baths and 2 Parking Spaces in this top floor condo! Size Matters and at Ascent in Kelowna's Upper Mission, you get more. This 2-Bedroom Syrah condo offers approx 980 sqft of indoor living space. Plus, unbeatable value and contemporary style. With 9ft ceilings, large windows, and an open floorplan, the space feels bright and open. The primary bedroom includes a walk-in closet and ensuite while the second bedroom has ensuite access to the second bathroom. The oversized laundry room is equipped with energy-efficient appliances and extra storage. Plus, this home includes two parking spaces! Ascent residents enjoy the Ascent Community Building with a gym, games area, kitchen, and patio. Located in Upper Mission, just steps from Mission Village at The Ponds, with nearby trails, wineries, and beaches. This Carbon-Free Home also offers double warranty, is built to the highest BC Energy Step Code standards, has built-in leak detection, and is PTT exempt. Photos are of a similar home; some features may vary. Presentation Centre & Showhomes Open Thursday-Sunday 12-3pm at 105-1111 Frost Rd. *Eligible for Property Transfer Tax Exemption* (save up to approx. $9,198 on this home). *Plus new gov’t GST Rebate for first time home buyers (save up to approx. $27,995 on this home)* (*conditions apply) (id:60329)
RE/MAX Kelowna
2476 Westlake Road Unit# 106
West Kelowna, British Columbia
OR LEASE – 2,400 SQ. FT. Industrial Strata Unit in the Heart of West Kelowna An excellent opportunity to lease a well-located 2,400 sq. ft. industrial strata unit in one of West Kelowna’s busiest commercial centers. Located at 2476 Westlake Road, this unit offers high visibility, easy accessibility, and flexible space for a wide variety of business types. Just 5 minutes from downtown Kelowna, this location bridges key markets and is positioned at the core of West Kelowna’s industrial activity. Ceiling Height: Approx. 21 ft – well-suited for warehousing, light manufacturing, and logistics Zoning: I-1 (Light Industrial) – allows for diverse commercial and industrial uses Commercial service businesses Light manufacturing or assembly Storage and warehousing Educational or training facilities Fitness and wellness operations One (1) 14' x 16' overhead door – allows for efficient deliveries, equipment movement, or vehicle access Showroom & Lobby Area: Attractive front entrance with showroom potential—perfect for welcoming clients or displaying products Interior Design: Features extensive glazing, offering bright and inviting workspaces with plenty of natural light Quality Construction: Built in 2005, the unit features modern finishes and a clean, professional layout Parking: Ample on-site parking for employees, customers, and delivery vehicles (id:60329)
Business Finders Canada
1137 Long Ridge Drive
Kelowna, British Columbia
Walkout rancher in sought-after neighbourhood. Main floor features a spacious living area and kitchen with quartz counters and stainless steel appliances. Primary suite with gorgeous renovated ensuite and walk-in closet. Second bedroom upstairs. Lower level has two bedrooms, full bath, and rec room. Lots of space throughout. There is suite potential here!! Walking trails, and a park right outside your door. This home is perfect for empty nesters, working professionals, and those who crave a friendly subdivision, with convenience of location. Close to Airport, University, Schools, Shopping, and Hiking! (id:60329)
Macdonald Realty
1115 Bombini Road
Greenwood, British Columbia
Welcome to your secluded sanctuary just off Highway 3 on Bombini Road! This stunning log home, built in 2000, sits on 74 private acres with two creeks crossing the property. Tucked along the Trans-Canada Trail, you can enjoy the best of both worlds: total privacy with walkable access to the amenities of Greenwood. Inside, you’ll find soaring vaulted ceilings, incredible natural light, and substantial recent updates including a fully renovated bathroom, new flooring, and subfloor throughout. The property features 12 acres of usable flat land, two greenhouses (30x12 and 60x12 with retractable sides), a chicken coop, and a fenced area perfect for goats or other farm animals. With no zoning and located in the ALR, the property offers flexibility for agricultural and residential uses. Plus, it’s updated to Firesmart standards for peace of mind. A true must-see for anyone seeking space, beauty, and self-sufficiency in nature! Call your Local Real Estate Agent today! (id:60329)
Grand Forks Realty Ltd
3699 Capozzi Road Unit# 1105
Kelowna, British Columbia
Experience lakeside luxury at AQUA, Kelowna’s premier waterfront resort-style residence. This stunning south-facing 1-bedroom, 1-bathroom unit features breathtaking lake views from your private 90 sq ft patio and offers approx. 500 sq ft of thoughtfully designed interior living space. Built with solid concrete construction and 10-ft ceilings, enjoy quiet comfort with high-end features like quartz countertops, premium stainless-steel appliances, wine fridge, waterfall island, and advanced VRV/ERV heating and cooling. AQUA is pet-friendly with no size restrictions, offers an outdoor pool, hot tub on the 5th floor, lounge seating, landscaped BBQ area, two-story 2000 sq ft gym & yoga/meditation area, co-workspace, poolside fireside lounge, shared kitchen, conference room & dog wash station, paddle board storage. Priority access to membership opportunities at onsite world-class Aqua Boat Club, at current market rates, subject to availability. 2-5-10 year new home warranty. Quick possession possible. (id:60329)
Oakwyn Realty Okanagan-Letnick Estates
1069 Forden Place
Kamloops, British Columbia
Welcome to this stunning 6-bedroom, 3-bathroom home with a legal 2-bedroom suite, located in the desirable Hudson’s Ridge neighborhood just below Thompson Rivers University and minutes from Downtown Kamloops and Sahali shopping. This fully finished home offers a bright open-concept layout with engineered hardwood floors, 9’ ceilings, and a spacious living room featuring a recessed ceiling and a custom fireplace. The modern kitchen is equipped with quartz countertops, a gas range, large island, and built-in pantry, while the dining area includes a built-in coffee bar/wine rack and opens to a private fenced backyard with artificial turf—perfect for relaxing or entertaining. The primary bedroom includes a walk-in closet and a luxurious ensuite with double sinks and a tiled shower. Two additional bedrooms, a full bathroom, and a large laundry room with stone counters complete the main floor. The legal 2-bedroom suite below has 9’ ceilings, an open layout, its own laundry, separate heating, and private entrance—ideal for extended family or rental income. Recent upgrades include solar panels, EV charger, built-in microwave, glass shower doors, keyless entry, security cameras, and two storage sheds. The low-maintenance yard is wired for a hot tub, and the extra-wide paving stone driveway provides plenty of parking. Home offers exceptional quality, flexibility, and a prime location close to schools, shopping, and all amenities. All measurements are approximate and should be verified by the buyer if important. (id:60329)
Century 21 Assurance Realty Ltd.
306 6th Street S
Cranbrook, British Columbia
Welcome home! This Gyro Park home is designed for comfort and ease. With large front verandah, large country kitchen with tons of oak cabinets and a main floor laundry for convenience. With a cozy wood burning fireplace in the living room. You will enjoy the light flowing though the large windows with a party sized rec room complete with a wet bar. With 3 bedrooms, 2 baths, inground sprinklers and even a 20x24 garage with alley access. With many recent updates including brand new hot water tank and furnace and the electrical has all seen an update. and move right in. (id:60329)
RE/MAX Blue Sky Realty
737 Kuipers Crescent
Kelowna, British Columbia
This spacious home in Kelowna's Upper Mission with views has the added bonus of a 2-bedroom in-law suite! The main floor offers plenty of space to spread out and enjoy the views, featuring 3 bedrooms, 2 bathrooms, a living room, a family room, and a spacious kitchen with stainless steel appliances, a gas stove, and plenty of counter space. Two separate dining areas are perfect for casual or formal meals. The primary bedroom includes a walk in closet and an ensuite with a soaker tub and separate shower. There are also two additional bedrooms, another bathroom, and laundry on the main floor. Downstairs you'll find a den plus the 2-bedroom, 1-bathroom in-law suite with its own laundry. Great Upper Mission location, close to the new Mission Village at the Ponds shopping centre, featuring Save-On Foods, Starbucks, Shopper's Drug Mart and much more. (id:60329)
RE/MAX Kelowna
1057 Frost Road Unit# 312
Kelowna, British Columbia
**BRAND NEW. MOVE IN NOW** We love 2’s… 2-Beds, 2-Baths and 2 Parking Spaces in this brand new condo! Size Matters and at Ascent in Kelowna's Upper Mission, you get more. This 2-Bedroom Syrah condo offers approx 980 sqft of indoor living space. Plus, unbeatable value and contemporary style. With 9ft ceilings, large windows, and an open floorplan, the space feels bright and open. The primary bedroom includes a walk-in closet and ensuite while the second bedroom has ensuite access to the second bathroom. The oversized laundry room is equipped with energy-efficient appliances and extra storage. Plus, this home includes two parking spaces! Ascent residents enjoy the Ascent Community Building with a gym, games area, kitchen, and patio. Located in Upper Mission, just steps from Mission Village at The Ponds, with nearby trails, wineries, and beaches. This Carbon-Free Home also offers double warranty, is built to the highest BC Energy Step Code standards, has built-in leak detection, and is PTT exempt. Photos are of a similar home; some features may vary. Presentation Centre & Showhomes Open Thursday-Sunday 12-3pm at 105-1111 Frost Rd. *Eligible for Property Transfer Tax Exemption* (save up to approx. $8,598 on this home). *Plus new gov’t GST Rebate for first time home buyers (save up to approx. $26,495 on this home)* (*conditions apply) (id:60329)
RE/MAX Kelowna
10918 Prairie Valley Road
Summerland, British Columbia
Step into this cozy, character-filled rancher and feel right at home. With a charming cottage vibe from the moment you enter, this renovated home offers convenient one-level living and modern comforts throughout. Inside you'll find two comfortable bedrooms an inviting country kitchen with adjacent breakfast nook, a spacious open-concept living and dining area is filled with natural light, highlighted by bright windows, a window seat, and a cozy wood burning fireplace. Outside, enjoy beautifully landscaped, park-like surroundings that offer privacy in the front and lead to an expansive, party-sized deck in the back—ideal for entertaining or relaxing. The large, flat 0.237-acre lot has Resident Urban Zoning which can provide for a future 2 lot subdivision, duplex housing or multi-unit housing (up to 4 dwellings) and offers plenty of room for RV parking and even the potential to add a workshop or carriage house. (id:60329)
Parker Real Estate
