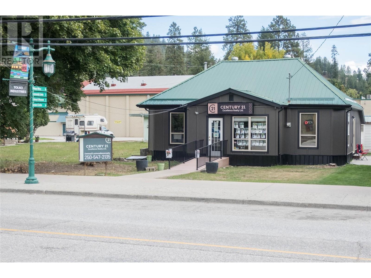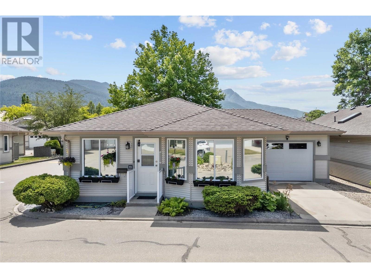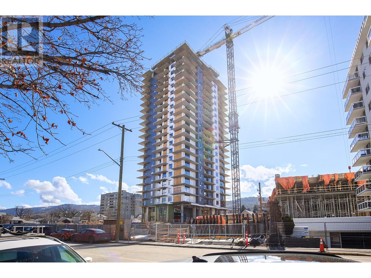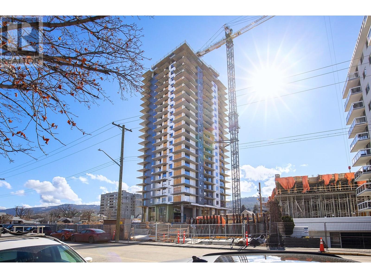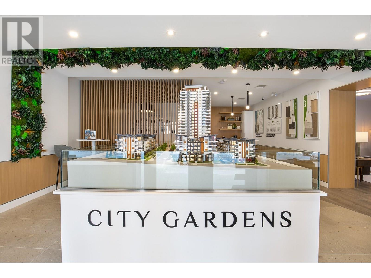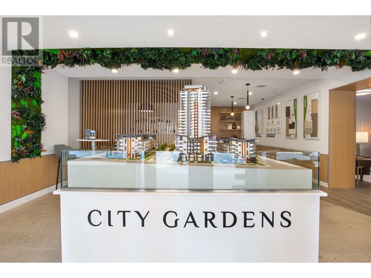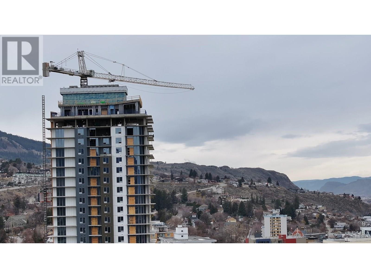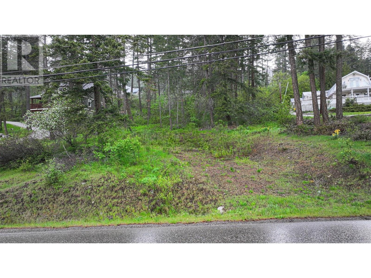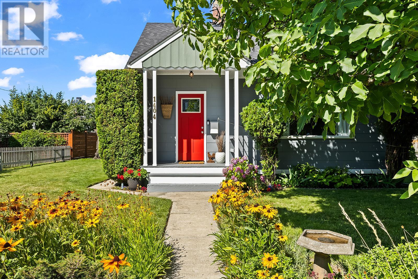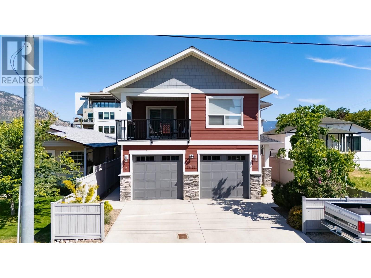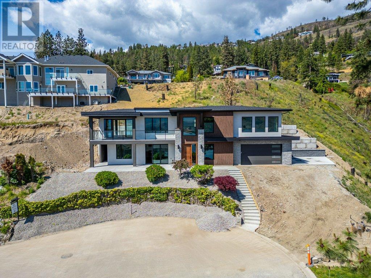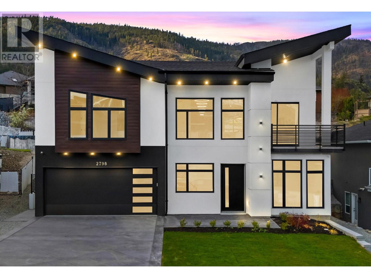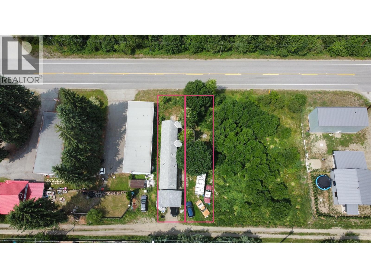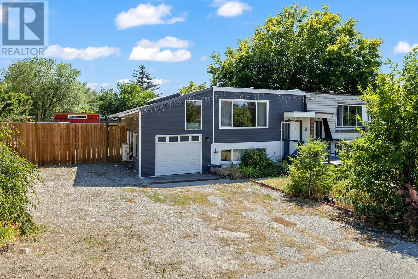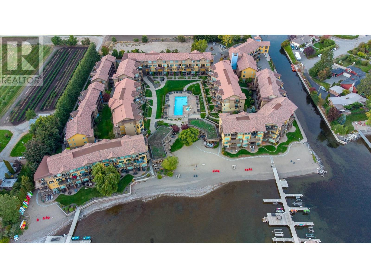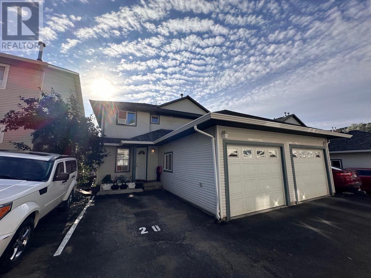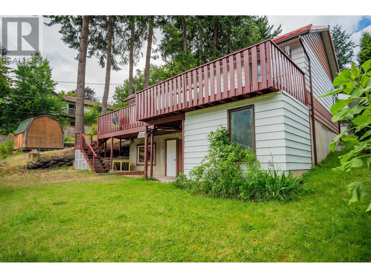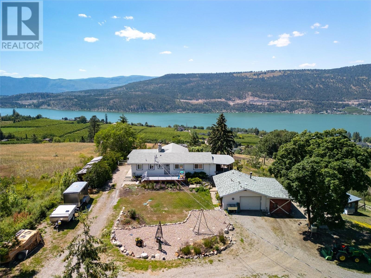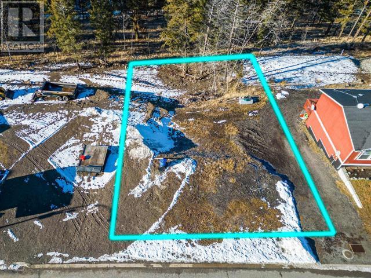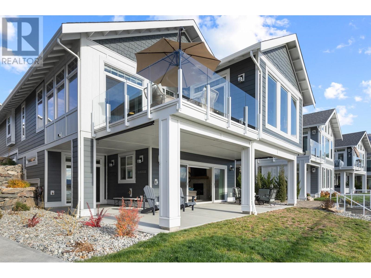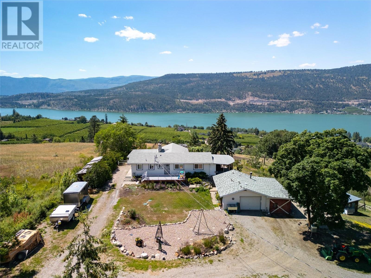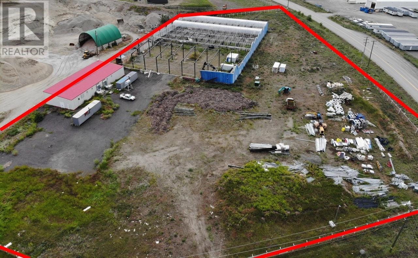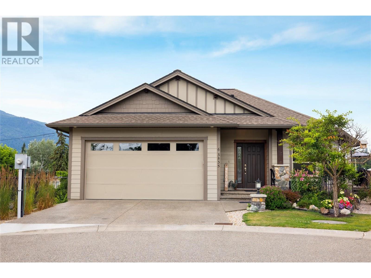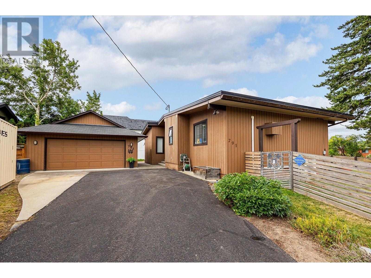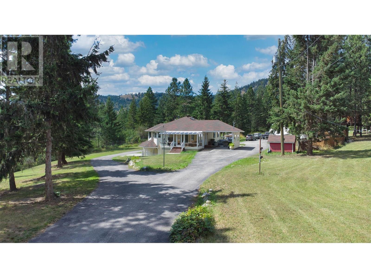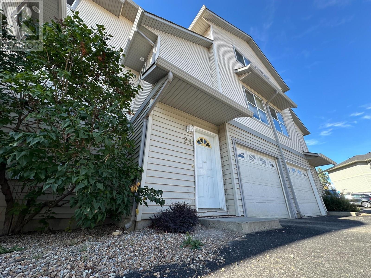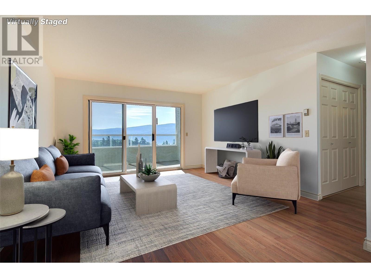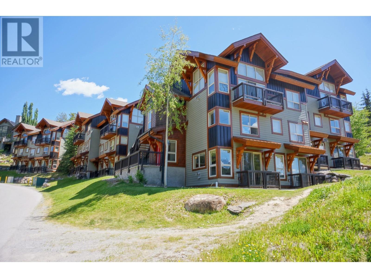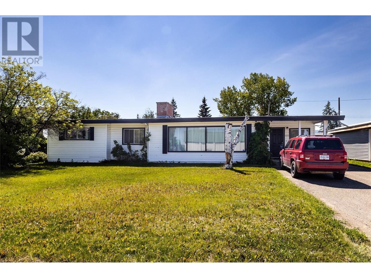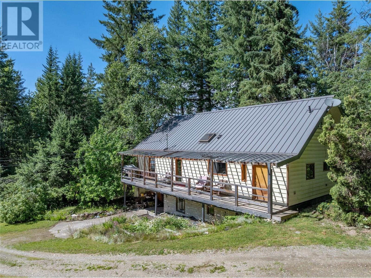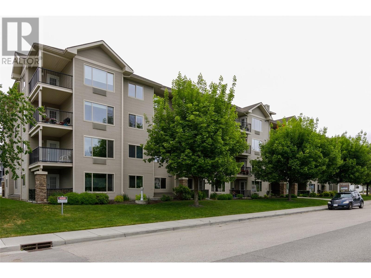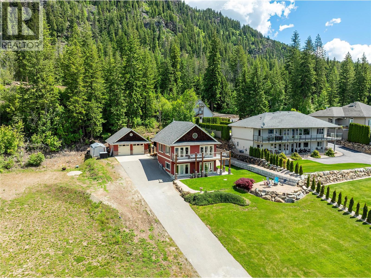901 Melrose Street
Kelowna, British Columbia
If you're looking for exceptional quality and meticulous attention to detail this home is a must-see. Designed to embrace its breathtaking surroundings, this home offers views from multiple rooms. Whether you're unwinding with a book, grilling in the BBQ niche, or gathering around the fire pit with a built-in gas hookup the expansive deck provides the perfect setting to take in the views of Black Mountain. Inside, the open-concept layout is bright with generously sized rooms that flow seamlessly. The kitchen is a true showpiece, featuring award-winning Norelco cabinetry, which won gold for ‘Excellence in Kitchen Design' at the Okanagan Housing Awards of Excellence. Every inch of this space has been designed with both beauty and function in mind. The primary suite is nothing short of spectacular with an ensuite and walk-in closet that go above and beyond. The ensuite features a massive walk-in shower with 2 heads and enough space for the whole family! Throughout the home luxury finishes, high-performance appliances, designer lighting and rich textures create an elevated experience. One of the standout features? The lower level is larger than the main floor thanks to a suspended slab design. This allows for an impressive amount of space with a 2-bed LEGAL suite, additional storage, 2 extra beds and a versatile rec area. Located just 40min from Big White and 12min from groceries and shopping, this home offers the perfect balance of peaceful surroundings and everyday convenience. (id:60329)
Coldwell Banker Horizon Realty
2143 Shuswap Avenue
Lumby, British Columbia
Looking for a the perfect place for your business?! Then look no further than 2143 Shuswap Ave in the growing community of Lumby BC. This building just recently had new board and batten siding and a new wheelchair accessible concrete ramp to the front door. Inside you will find 5 total offices including an inviting front desk and waiting room. There is also a 2 piece washroom and a lunch room in the back. C1 Zoning offers a variety of options to suit your businesses needs. At the rear of the property there is 5 designated parking spots, or you could pave the back of the lot to accommodate more parking if necessary. (id:60329)
Royal LePage Downtown Realty
4017 Sunstone Street
West Kelowna, British Columbia
Step inside Everton Ridges’ Okanagan Contemporary show home in Shorerise, West Kelowna – where elevated design meets everyday functionality. This stunning residence features dramatic vaulted ceilings throughout the Great Room, Dining Room, Entry, and Ensuite, adding architectural impact and an airy, expansive feel. A sleek linear fireplace anchors the Great Room, while the oversized covered deck – with its fully equipped outdoor kitchen – offers the perfect space for year-round entertaining. With 3 bedrooms, 3.5 bathrooms, and a spacious double-car garage, there’s room for the whole family to live and grow. The heart of the home is the dream kitchen, complete with a 10-foot island, a large butler’s pantry, and a built-in coffee bar – ideal for both busy mornings and relaxed weekends. Every detail has been thoughtfully designed to reflect timeless style and effortless livability. (id:60329)
Summerland Realty Ltd.
111 Harbourfront Drive Nw Unit# 11
Salmon Arm, British Columbia
Welcome to Heron View—Salmon Arm’s sought-after 55+ community just steps from the waterfront and a short stroll to downtown amenities. This bright and charming 2 bedroom, 2 bathroom home offers 1,258 sq. ft. of comfortable, level-entry living. You'll love the spacious and sunlit living room with beautiful bay windows, a generous dining area for entertaining, and a cozy breakfast nook for everyday meals. The well-designed kitchen connects seamlessly to both indoor and outdoor spaces, including two private decks—perfect for enjoying morning coffee or evening relaxation. The primary bedroom features ample closet space and a 4-piece ensuite with a skylight for natural light. The second bedroom is ideal for guests or a home office, and both bathrooms are enhanced with skylights. Additional highlights include a single attached garage, low-maintenance landscaping, and a monthly strata fee of $384.11, offering worry-free living in a friendly, well-maintained development. Enjoy the best of Salmon Arm living in this prime location near nature trails, the lake, and vibrant local shops and services. (id:60329)
RE/MAX Shuswap Realty
2147 Madera Court
West Kelowna, British Columbia
Location and lifestyle—this home truly has it all! Nestled in the highly desirable community of Sonoma Pines, this stunning walkout rancher offers both comfort and convenience. The open Mojave plan features a spacious kitchen with a large center island, sit-up bar, updated lighting, walk-in pantry, and newer stainless steel appliances. An elegant stone fireplace and engineered hardwood floors grace the main living space, which is filled with natural light from a wall of windows with picturesque views. Start your mornings with coffee or relax with a glass of wine on the extended deck, complete with glass railings, ceiling fan, and gas hook-up. The primary bedroom offers a luxurious 5-piece ensuite with dual vanities, a walk-in shower, and a sizeable walk-in closet. A versatile den (or second bedroom), bathroom, and laundry with new washer and dryer complete the main. The newly renovated lower level features a spacious family room with new flooring, a stylish feature bar with wine fridge, two additional bedrooms, full bath, and ample storage. Step outside to a private backyard with a cedar arbor—perfect for unwinding or entertaining. The heated double garage includes an EV charger and Pro Slat Wall system for organization. Sonoma Pines offers a clubhouse, gym, library, billiard room, and a social room with rentable full kitchen. Secure RV parking is also available. Close to Two Eagles Golf, wineries, shopping, and the lake—no PTT or Spec tax—this is truly a winning opportunity! (id:60329)
Royal LePage Kelowna
460 Nicola Street Unit# 1005
Kamloops, British Columbia
Trillium at City Gardens is now selling. With expected occupancy in late 2025, this 24 storey concrete tower is the tallest residential building in Kamloops. City Gardens is anticipated to feature 550 apartments within a convenient, walkable downtown Kamloops location close to hospital, retail, restaurants, parks, schools and transit. Building amenities include gym, lounge, & library and qualifies for RTE tax exemption. Unit 1005 is a south facing studio unit and in-suite laundry. Standard kitchen and laundry appliances included. 1 parking stall included. Two pets allowed up to 50lbs or 22'' at the withers. Long term rentals allowed. Upgrades for additional parking, storage lockers, appliance upgrades, EV chargers and power blinds available at an additional cost. Developer Disclosure must be received prior to writing an offer. Additional studio, 1 or 2 bedroom units may also be available. Message us for more information. (id:60329)
Brendan Shaw Real Estate Ltd.
460 Nicola Street Unit# 604
Kamloops, British Columbia
Trillium at City Gardens is now selling. With expected occupancy in late 2025, this 24 storey concrete tower is the tallest residential building in Kamloops. City Gardens is anticipated to feature 550 apartments within a convenient, walkable downtown Kamloops location close to hospital, retail, restaurants, parks, schools and transit. Building amenities include gym, lounge, & library and qualifies for RTE tax exemption. Unit 604 is a south east facing two bedroom, two bath unit with in-suite laundry. Standard kitchen and laundry appliances included. 1 parking stall included. Two pets allowed up to 50lbs or 22'' at the withers. Long term rentals allowed. Upgrades for additional parking, storage lockers, appliance upgrades, EV chargers and power blinds available at an additional cost. Developer Disclosure must be received prior to writing an offer. Additional studio, 1 or 2 bedroom units may also be available. Message us for more information. (id:60329)
Brendan Shaw Real Estate Ltd.
460 Nicola Street Unit# 1208
Kamloops, British Columbia
Trillium at City Gardens is now selling. With expected occupancy in late 2025, this 24 storey concrete tower is the tallest residential building in Kamloops. City Gardens is anticipated to feature 550 apartments within a convenient, walkable downtown Kamloops location close to hospital, retail, restaurants, parks, schools and transit. Building amenities include gym, lounge, & library and qualifies for RTE tax exemption. Unit 1208 is a North West facing two bedroom two bathroom unit with incredible views of the Thompson River and rolling cityscape. Standard kitchen and laundry appliances included. 1 parking stall included. Two pets allowed up to 50lbs or 22'' at the withers. Long term rentals allowed. Upgrades for additional parking, storage lockers, appliance upgrades, EV chargers and power blinds available at an additional cost. Developer Disclosure must be received prior to writing an offer. Additional studio, 1 or 2 bedroom units may also be available. Message us for more information. (id:60329)
Brendan Shaw Real Estate Ltd.
460 Nicola Street Unit# 2201
Kamloops, British Columbia
Trillium at City Gardens is now selling. With expected occupancy in late 2025, this 24 storey concrete tower is the tallest residential building in Kamloops. City Gardens is anticipated to feature 550 apartments within a convenient, walkable downtown Kamloops location close to hospital, retail, restaurants, parks, schools and transit. Building amenities include gym, lounge, & library and qualifies for RTE tax exemption. Unit 2201 is a north east facing sub-penthouse unit with two bedrooms, two bathrooms and in-suite laundry. Standard kitchen and laundry appliances included. 1 parking stall included. Two pets allowed up to 50lbs or 22'' at the withers. Long term rentals allowed. Upgrades for additional parking, storage lockers, appliance upgrades, EV chargers and power blinds available at an additional cost. Developer Disclosure must be received prior to writing an offer. Additional studio, 1 or 2 bedroom units may also be available. Message us for more information. (id:60329)
Brendan Shaw Real Estate Ltd.
460 Nicola Street Unit# 2203
Kamloops, British Columbia
Now offered: sub-penthouse for sale at Trillium at City Gardens. With expected occupancy in late 2025, this 24 storey concrete tower is the tallest residential building in Kamloops. City Gardens is anticipated to feature 550 apartments within a convenient, walkable downtown Kamloops location close to hospital, retail, restaurants, parks, schools and transit. Building amenities include gym, lounge, & library and qualifies for RTE tax exemption. Unit 2203 is a south west facing two bedroom, two bathroom unit with in-suite laundry. Standard kitchen and laundry appliances included. 1 parking stall included. Two pets allowed up to 50lbs or 22'' at the withers. Long term rentals allowed. Upgrades for additional parking, storage lockers, appliance upgrades, EV chargers and power blinds available at an additional cost. Developer Disclosure must be received prior to writing an offer. Additional studio, 1 or 2 bedroom units may also be available. Message us for more information. (id:60329)
Brendan Shaw Real Estate Ltd.
5052 Riverview Road Unit# 5006b
Fairmont Hot Springs, British Columbia
*Cute! *Modern! *Turn-key! Welcome to 5006B at Mountain View Villas in Fairmont Hot Springs. Start enjoying your time now- avoid the hassle and cost of a renovation- and turn the key and start enjoying this beautiful little package! Whether it is full time living, recreational retreat, or income investment this 'cute as a button' renovated ground floor unit shows super well! Gorgeous consistent vinyl plank flooring throughout, great Rocky Mountain Views from the large covered patio, logical flow and layout. Curl up by the cozy gas fireplace on those cool evenings, explore Fairmont, the Columbia River, and the entire Columbia Valley during the day! The affordable strata fees of $372.99 cover all of your utilities! The purchase price is plus 5% GST. At grade parking is right there, pop right into the unit from the patio and avoid the hallway! Adventure basecamp or cozy home-base- either way this is a smart decision... but it won't last long... don't hesitate! (id:60329)
Mountain Town Properties Ltd.
Lot 146 Westside Road
Vernon, British Columbia
Escape the hustle and bustle and immerse yourself in serenity with this incredible opportunity! Just a short 45-minute drive from Vernon, you'll find yourself on this picturesque half-acre lot, nestled in tranquility. Imagine driving up from the main road, arriving at your own personal oasis.With ample space to choose from, select your ideal building site to capture breathtaking views of the majestic Okanagan Lake. Convenience meets nature, as water and power are readily available at Westside Road. Plus, for those who love aquatic adventures, the boat launch at Killiney Beach is mere minutes away. Don't miss out on the chance to create your dream retreat in one of the Okanagan’s most coveted locations. Embrace the beauty and peace that awaits you on this stunning property. (id:60329)
RE/MAX Vernon Salt Fowler
1404 Graham Street
Kelowna, British Columbia
Take a step inside, and see what homes were like when they were BUILT TO LAST. Built in 1947, this heritage gem is full of timeless character, while thoughtful updates blend seamlessly with the home’s historic appeal. From the original fir floors underfoot to the working brass doorknobs and classic wood-framed windows (complete with original screens and storm windows for chilly months), every detail whispers of quality craftsmanship built to last for generations. Set on a large corner lot with a white picket fence and lush flower gardens, this charming 3-bedroom, 1-bath home offers something rare downtown: a spacious yard shaded by a magnificent heritage walnut tree, and a cherry tree that blooms each spring. Imagine sipping coffee on the quaint back porch while enjoying birdsong in this quiet neighborhood. Inside, the kitchen and lower-level flooring have been refreshed, hot water on demand system added, the bathroom tastefully updated (and features the original cast iron clawfoot tub), and the roof replaced, so you can move in and relax. There’s a double carport, and plenty of free street parking for guests. But with everything Kelowna has just outside your door-restaurants, shops, Martin Park and the lake only an 11-minute walk away—you might find yourself walking or biking everywhere. If you’ve been dreaming of owning a single-family home close to downtown where you can enjoy both urban conveniences and the peace of your own private yard, this is it. (id:60329)
Royal LePage Kelowna
154 Kitchener Street
Trail, British Columbia
Don’t miss this beautifully maintained Craftsman-style gem in sought-after Columbia Heights! Quietly located on a no-through street, this home blends timeless character with modern updates. The spacious main floor features a bright living room, functional kitchen, and charming dining area with a built-in bar—perfect for entertaining. The primary bedroom offers two entrances and a flexible bonus space for a home office or dressing room. Enjoy year-round comfort with both a covered front porch and enclosed rear porch. Character shines through with original wood trim, glass-paneled doors, and built-ins. Upstairs you'll find two additional bedrooms and a convenient ¼ bath. The lower level boasts a renovated in-law suite with its own entrance, a large kitchen/den area, full bath, and private bedroom—ideal for guests or extended family. Plus, there's an unfinished area with high ceilings and a cold room. Newer furnace and AC. The backyard offers a private patio and terraced yard, perfect for outdoor dining and relaxing. Move-in ready, full of charm, and packed with potential—this is the home you've been waiting for! (id:60329)
Century 21 Kootenay Homes (2018) Ltd
4897 Warbler Court Lot# Lot 25
Kelowna, British Columbia
Welcome to 4897 Warbler Court – A Spacious Retreat in Kelowna’s Upper Mission. Tucked away on a quiet cul-de-sac in one of Kelowna’s most desirable neighbourhoods, this thoughtfully designed 5-bedroom, 4-bathroom home offers over 3,400 sq. ft. of beautifully appointed living space—ideal for families, entertainers, or those seeking a serene lifestyle close to nature and amenities. Main floor features an airy, light-filled living room with built in fire place, formal dining area, and oversized kitchen with a generous island, perfect for family gatherings. The main-level bedroom, laundry room, and half a bathroom add everyday convenience. Upstairs, the spacious primary suite boasts a walk-in closet and ensuite, while two additional bedrooms and a full bath provide comfort and versatility. A cozy mezzanine-level family/media room adds another layer of relaxed living or can easily be converted into an office. On the lower level, a large recreation room, stylish bar, fifth bedroom, and full bath offer flexibility—whether for guests, teens, or future suite potential. Outside, enjoy tiered garden spaces, a private backyard, and easy access to scenic walking trails. Located near top-rated schools and a growing commercial centre, this home offers the perfect blend of peaceful living and urban convenience. Experience elevated Okanagan living in this beautifully crafted Upper Mission home. Contact me today to book your private tour! (id:60329)
Canada Flex Realty Group Ltd.
1011 Dynes Avenue
Penticton, British Columbia
This is the one you've been waiting for! A beautifully maintained 2016-built home offering a 3-bedroom, 3-bathroom main residence plus a legal 1- bedroom, 1- bathroom suite - that's 4 bedrooms and 4 bathrooms total, with flexibility and rental income potential built right in. The main residence features an open-concept living space, a bright and functional kitchen, and spacious bedrooms, including a generous primary suite with ensuite and walk-in closet. The fully self-contained suite has its own entrance, garage parking, kitchen, laundry, its own furnace and air conditioning and private outdoor space, ideal for added flexibility. Outside, relax in your backyard oasis complete with a hot tub with brand-new cover! Located just a short walk to Okanagan Lake, restaurants, cafe's and shops — this home truly offers the best of comfort, income potential, and location. Come take a look — you won’t want to leave! (id:60329)
Royal LePage Locations West
645 Government N Avenue
Greenwood, British Columbia
Rare building opportunity in Greenwood, BC! This partially finished new build is ready for the right buyer to bring it to completion. Originally designed as a 640 sq ft, 2-bedroom, 1-bathroom home, the foundation and walls are complete, and the project has successfully passed up to the second building inspection. Water and sewer have already been brought up to the house, needing only final connections. Steps away from a great swimming spot, and the Trans Canada Trail; this yard is partially fenced and includes a storage shed, adding extra convenience. With the hardest work already done, this is your chance to customize the finishing touches and create your ideal home. All buyers must sign the BC Housing Acknowledgment stating they are or will become a certified owner-builder or will hire a licensed contractor to complete the home. Don’t miss this incredible investment opportunity—call your Local Real Estate Agent today! (id:60329)
Grand Forks Realty Ltd
4320 14 Street Ne
Salmon Arm, British Columbia
THE PERFECT PACKAGE – This one-owner, custom-designed Ravenscroft townhome blends luxury, function, and stunning lake views with premium upgrades throughout. Exterior maintenance is included in the strata fee for worry-free living. The main level features a beautifully appointed shaker-style kitchen with ample storage, extensive counter space, and a sunroom leading to a private patio with an automatic awning—ideal for indoor-outdoor living. A three-sided gas fireplace adds warmth and charm between the formal living and dining rooms. Also on this level: a versatile family room that could serve as a primary bedroom, a 3-piece bath, laundry, and a pantry with sink. Upstairs, the spacious primary suite includes a spa-inspired ensuite with double sinks, a soaker tub, walk-in tiled shower, and a 7' x 8' walk-in closet. A dedicated office space is perfect for working from home. The lower level offers a large bedroom/studio, full bath, den, utility room, and a 20'8 x 22'6 garage with an attached 14'5 x 8' workshop. Unique level-entry access at the top allows easy grocery unloading. Enjoy elevated townhouse living in this exceptional home! QUICK POSSESSION. (id:60329)
RE/MAX Shuswap Realty
1525 Bear Creek Road Lot# 22
West Kelowna, British Columbia
Like crafting the perfect cake, this home is all about layers—the kind you can savor. It begins with location: just 5 mins from downtown, yet tucked away in a secure, gated community that offers peace, privacy, and a sense of retreat. The foundation is strong—literally and figuratively—with rich hardwood floors in the main, custom tile in the entryway, and a smart, modern design that blends luxury with functionality throughout. The main floor is where life unfolds: three spacious bedrooms, a spa-like ensuite, a glorious custom walk-in closet in the master, a chef’s kitchen with waterfall quartz countertops, upgraded Bosch appliances, and a jaw-dropping fireplace finished with custom clay and tile, all hallmarks of another thoughtfully built custom home by ARG. And of course—breathtaking, unobstructed lake views that steal the show from every angle. Then comes the sweet surprise: an above-ground, 2 bd legal suite with the same panoramic views—ideal for extended family, guests, or extra income. And the cherry on top? There’s no PTT, no GST, and no Spec Tax. That’s right—the icing on the cake. With a 2-car garage, room for more in the driveway, underground irrigation, and landscaping included, this home is truly move-in ready. Whether you're easing into retirement, enjoying the rewards of a thriving career, or simplifying life as an empty nester, this isn’t just a house—it’s a slice of something extraordinary. Schedule your showing and taste what exceptional living feels like. (id:60329)
Oakwyn Realty Okanagan
2798 Canyon Crest Drive
West Kelowna, British Columbia
Discover the pinnacle of luxury living in this custom built Tallus Ridge home. Spanning close to 3200sqft this luxurious home boasts 5 bedrooms,5 bathrooms, and a thoughtfully designed layout perfect for families or investors. The spacious upstairs includes a beautifully appointed kitchen with a large island that walks out into the expansive 9,678 sqft lot with room for a pool and has a covered area ideal for entertaining. The dining and living area are made larger by the grand 21ft high entrance and expansive views of the surrounding forest. The primary suite comes with his-and-hers sinks, spa-like finishes and a walk-in closet. The upper floor has 2 more well appointed bedrooms, one complete with a 3pce ensuite perfect for guests and family. Other features for the upper level include a 4pce bathroom, built-in laundry, high ceilings, custom built wine rack and wet bar- you'll love the quality finishings throughout this immaculate home. The office is downstairs alongside a picture perfect theatre room with a separate entrance. The 2-bed legal suite features a private entrance & offers incredible income potential. Other features incl: attached double-car garage, oversized driveway w/ plenty of parking, landscaping, & scenic walking & MTB trails out your front door. Located near Shannon Lake Elementary w/ Mt Boucherie Secondary not too far away, this home offers both lifestyle and investment opportunity. Price + GST. Vendor Take Back financing available-terms/conditions apply. (id:60329)
Coldwell Banker Horizon Realty
Stonehaus Realty (Kelowna)
115 Railway Avenue
Salmo, British Columbia
Welcome to 115 Railway Ave, this cute as a button 2011 home in Salmo BC resting on two lots making up 0.17 acres of desirable land. This 3 bed 2 bath home is great for families, first time home buyers, or if you are looking to downsize! Or else- keep it as an income generator where it currently has great tenants bringing in $2,000/month. This home has a carport for covered parking accessible in the alleyway. You wont want to miss out on this great opportunity to own a charming Salmo home in the heart of the Village. (id:60329)
Coldwell Banker Executives Realty
3000 Ariva Drive Unit# 3307
West Kelowna, British Columbia
Welcome to this stunning 1-bedroom + den, 1.5-bathroom residence in Ariva, a modern 2023-built development offering upscale living and resort-style amenities. Thoughtfully designed with luxury and comfort in mind, this condo features hardwood flooring and a gourmet kitchen with Dekton countertops, a waterfall-edge island, and and premium appliances including a gas range. The open-concept living space is anchored by a sleek gas fireplace—and with gas included in the strata fees, your gas range, fireplace, fire pit and BBQ are all covered. The showstopper is the expansive tiled patio, ideal for year-round enjoyment, complete with power privacy shades, a built-in heater, BBQ with timer, and gas rough-in for a future fire pit. Perfectly located just across the bridge, you’re only minutes by car or bike to downtown Kelowna, while still enjoying a peaceful, private setting away from the hustle. Residents enjoy access to Ariva's impressive amenities: a secluded outdoor pool, hot tub, pickleball courts, bistro, and vibrant community gathering areas. Secure underground parking offers peace of mind, and the absence of Property Transfer Tax makes this opportunity even more attractive. Whether you’re looking for a stylish home or a low-maintenance investment in a vibrant community, this condo delivers it all. (id:60329)
Royal LePage Kelowna
675 Webster Road
Kelowna, British Columbia
Welcome to this beautifully maintained and thoughtfully designed 3-bedroom + den half duplex, nestled in a peaceful and established neighborhood known for its abundant green spaces and family-friendly atmosphere. Whether you're a first-time buyer looking or searching for a comfortable and low-maintenance home, this property offers the perfect blend of functionality, charm, and location. Step inside to a bright and inviting main floor, featuring a spacious living area with large windows that flood the space with natural light. The open-concept layout flows effortlessly into the updated kitchen and separate dining area plus convenient access to the backyard - perfect for quiet evenings outdoors. One bedroom is found on this upper floor, providing autonomy from the additional 2 bedrooms and den in the lower level. A washroom is located on each floor providing functional flow and coupled with ample closet space and storage, this home truly has so much to offer. Set on a quiet residential street, you’ll enjoy the peace and privacy of suburban living while still being just minutes away from amenities such as schools, shopping, restaurants, and public transit. Several parks and playgrounds are just a short walk away, providing plenty of opportunities for outdoor recreation and family fun. With no condo fees, your own fully fenced backyard, a private driveway with attached garage that you are able to design for your own use, this home delivers outstanding value and affordability. (id:60329)
Canada Flex Realty Group Ltd.
3585 Kimatouche Road
Kelowna, British Columbia
Enjoy the country charm of SE Kelowna from this beautiful family home. Situated on a quiet cul-de-sac with a sprawling .40 acre lot and room for all the toys, this immaculate home has something for everyone. Enjoy starry evenings from the hot tub in the picturesque back yard, sip coffee on the large, covered patio while you watch the kids play soccer. Adorned with full cedar hedge for the ultimate in privacy, there’s plenty of room for a pool and even an additional garage (some electrical in place). Loads of tasteful updates including a lavish custom kitchen with an oversize granite island, matching powder room, wide plank hardwood floors and loads of built-in high-end cabinetry throughout. You’ll love the spacious living room with its soaring ceilings and elegant built-in centerpiece with cozy gas fireplace. The main floor primary, with spacious ensuite, is framed by tray ceilings. Two bedrooms upstairs with full bath are great for kids or guests. Downstairs is the family’s entertainment epicenter with billiards room, theatre, two bedrooms with one now a gym. Known for upscale country living, this neighbourhood is just 10-15 minutes from the Okanagan Lake, Kelowna General Hospital and Orchard Park mall. Living here, you can stop at a farm market to buy your groceries on the way home and still pop out for dinner and a show at a moment’s notice. Sought-after Southeast Kelowna Elementary school is a short cycle away. World-class Gallaghers Golf Course is right down the road. (id:60329)
RE/MAX Kelowna
4042 Pritchard Drive N Unit# 2204
West Kelowna, British Columbia
Discover serene lakeside living in this beautiful and picturesque Barona Beach condo. Situated at #2204 4042 Pritchard Dr, this stunning 2-bedroom, 2-bathroom apartment boasts 1,033 sqft of comfortable living space. Delight in the lake and mountain views from your generously sized patio, complete with a stamped concrete floor and gas hook-up. Inside, you'll find newer carpets and elegant engineered hardwood and tile floors. The unit features built-in custom cabinetry throughout, offering ample storage solutions. The modern kitchen is a chef's dream, equipped with stainless steel appliances, a newer gas stove, granite countertops, a kitchen island, and a newer microwave. Additional highlights include in-unit laundry, central heating and cooling, and two secure, under cover parking stalls (one rented out currently for $100/month). A storage locker provides extra space for your belongings, and pets are allowed with restrictions. Located away from the pool activity, this quiet beach front condo offers a peaceful retreat while still being close to all amenities. Deluxe on-site amenities include: in-ground saltwater pool, hot tub, community garden, well appointed gym, docks, common room & more! You'll love the 600' of beautiful beachfront. Barona Beach is designated resort and tourist zone and is short drive from shopping, groceries, wineries, golf and more. Don't miss the opportunity to make this lakeside gem your new home! (id:60329)
RE/MAX Kelowna
265 Snowsell Road Unit# 315
Kelowna, British Columbia
Bright and spacious Glenmore condo featuring 2 generously sized bedrooms and 2 full bathrooms, ideal for comfortable living. The open-concept dining and living area is filled with natural light and includes a natural gas fireplace. The expansive primary bedroom offers direct access to a covered balcony, along with walk-through closets and a private ensuite for added privacy and convenience. This pet-friendly building welcomes 2 cats or 1 cat and 1 dog of any size (excluding restricted breeds), making it a great choice for animal lovers. Additional features include central heating and cooling, a secure heated underground parking stall, and a separate storage locker. Residents also enjoy access to a fitness room, common room, and secure underground bike racks. Conveniently located near Kelowna’s top amenities, wineries, beaches, golf, restaurants, shopping at Downtown and Orchard Park, medical facilities, KGH, UBCO, and the airport, this home offers lifestyle, comfort, and practicality in one well-rounded package. (id:60329)
Royal LePage Kelowna
1920 Hugh Allan Drive Unit# 20
Kamloops, British Columbia
Ready for a move with long-term upside? 20-1920 Hugh Allan Drive is a tenant-occupied, three-level townhome offering functionality, outdoor space, and exceptional value. The main floor features a galley kitchen, open living and dining area with access to a private yard—perfect for relaxing or entertaining. Upstairs, three well-sized bedrooms and a full bathroom create a cozy retreat. The lower level includes a full unfinished basement, offering additional storage or future development options. A single-car garage and exterior parking stall complete this ideal package. Located in Pineview Heights near a large city-maintained park and nearly direct bus service to TRU, this complex delivers quiet, green surroundings with quick access to everything Kamloops offers. The seller has prepaid the full roof levy, ensuring your investment stays solid for years to come. (id:60329)
Royal LePage Westwin Realty
1518 Slocan Street
Nelson, British Columbia
This solid, move-in-ready home on a double lot offers excellent suite potential and a great location! Tucked away on a quiet street near the entrance to Rosemont, you'll enjoy privacy while still being just minutes from downtown Nelson. The upper level features two bedrooms and one bathroom, plus a small storage/bonus room that could be converted into a laundry room if you choose to convert the basement into a separate suite. The bright and spacious living room opens onto a large outdoor porch with beautiful views of the valley and surrounding mountains. Downstairs, the dry and roomy walk-out basement includes two additional bedrooms, its own bathroom, and an almost-complete kitchen that just needs a few appliances to be finished. The backyard is neat, mostly fenced, and includes a small garden patch ready to be brought back to life. A 444 sq ft double garage with alley access provides parking for two vehicles or a flexible workshop setup, with an extra parking spot located beside it. A heated sidewalk connects the garage to the house, making winter upkeep a breeze. This home also offers plenty of storage with closed-in storage spaces below both the garage and the porch. A newer metal roof provides piece of mind knowing it will last for many years to come. This home has room to grow and lots of potential, come take a look for yourself! (id:60329)
Fair Realty (Kaslo)
14024 Talbot Road
Lake Country, British Columbia
Lake view acreage with an incredible amount of potential for hobby farm enthusiasts! 3-acres of established gardens, bee hives & a chicken coop, create a self-sustaining paradise. The home features a spacious & airy living room which flows seamlessly to a deck space offering panoramic lake views of both Wood & Kalamalka Lake. The three bedrooms are fantastic for a family or hosting guests! Discover the versatility & exciting potential of the 1500 square foot Quonset (secondary dwelling) on this unique acreage, complete with a summer kitchen, storage & living spaces. Whether you're looking for functional space to expand your farm's operations or a creative retreat, this structure offers endless possibilities. The lower portion of the property is deer-fenced, offering protection for crops. The greenhouse is a gardener's delight, ensuring lush fruits & vegetables. The chickens bring in a steady supply of fresh eggs & create more potential income. The full-size industrial cooler adds to the convenience of potential hobby farm sales. As such, the property currently benefits from farm status property taxes. Watch the sunset over the west side of the lake in the evenings & relish in the peaceful privacy of this property. Living in the heart of Oyama, just minutes away from all essentials, yet enveloped in the tranquility of rural living. This property invites you to create the lifestyle of your dreams. Local Oyama amenities include OKF Grill, Gatzkes Orchard & the rail trail. (id:60329)
RE/MAX Kelowna - Stone Sisters
327 Basalt Drive
Logan Lake, British Columbia
Excellent .19 acre building lot in beautiful Logan Lake BC. This lot has premium mountain and valley views with Crown Land behind you. Underground services available are hydro, sewer, water and natural gas. Logan Lake offers plenty of outdoor activities such as hunting, fishing, golfing, hiking, and skiing with the amenities of Kamloops and Merritt only being 35 minutes away. Build your dream home. Call listing agent in regards zoning potential and details. Buyer to verify any important details. (id:60329)
Stonehaus Realty Corp
2450 Radio Tower Road Unit# 165
Oliver, British Columbia
Discover Lakeside Luxury at The Cottages on Osoyoos Lake! Embrace ultimate waterfront living with this custom-designed, fully furnished lakefront home, complete with its own boat slip. Set in a secure, gated community on Osoyoos Lake, this property combines luxurious details, thoughtful upgrades, and breathtaking lake views—all without PTT, GST, or Speculation Tax. Short-term rentals allowed, making it perfect for personal use or rental income. The spacious great room welcomes you with vaulted wood beams, a cozy fireplace, and floor-to-ceiling windows opening onto a sun-filled patio overlooking the lake. The gourmet island kitchen boasts elegant cabinetry, a propane stove, stylish backsplash, and abundant natural light—perfect for hosting. The main floor includes a serene primary suite with a walk-in closet, 4-piece ensuite with soaker tub, plus a second bedroom, powder room, and laundry room with sink. The lower walk-out level is designed for easy entertaining with a second kitchen, cozy family room with fireplace, and sliding doors leading to a covered patio ideal for dining or a hot tub. This level includes two additional bedrooms, a full bath, and ample storage, providing space for friends or family to enjoy. The Cottages community offers a private sandy beach, clubhouse with two pools, hot tubs, gym, and over 2,600 feet of walking trails. This turnkey home includes furniture, a golf cart, and excellent rental revenue potential—a rare lakefront gem awaits! (id:60329)
Angell Hasman & Assoc Realty Ltd.
4640 Slocan River Road
Winlaw, British Columbia
Have you been looking for something special? Located in the heart if the Slocan Valley this riverfront acreage is as beautiful as it is rare. The 5.5 acres offers over 180 ft of frontage on the Slocan River and is ultra private . The 2034 sqft insulated steel frame shop offers a small living area with kitchen and laundry. Also included is a 1 bay workshop with mezzanine . water and power are connected making it an ease to live in while you build or convert into a residence. This property has no zoning which allows you to be creative with development . Quick possession available away book your showing today ! This property is outside Canada's foreign Buyers ban. (id:60329)
Valhalla Path Realty
14024 Talbot Road
Lake Country, British Columbia
Lake view acreage with an incredible amount of potential for hobby farm enthusiasts! 3-acres of established gardens, bee hives & a chicken coop, create a self-sustaining paradise. The home features a spacious & airy living room which flows seamlessly to a deck space offering panoramic lake views of both Wood & Kalamalka Lake. The three bedrooms are fantastic for a family or hosting guests! Discover the versatility & exciting potential of the 1500 square foot Quonset (secondary dwelling) on this unique acreage, complete with a summer kitchen, storage & living spaces. Whether you're looking for functional space to expand your farm's operations or a creative retreat, this structure offers endless possibilities. The lower portion of the property is deer-fenced, offering protection for crops. The greenhouse is a gardener's delight, ensuring lush fruits & vegetables. The chickens bring in a steady supply of fresh eggs & create more potential income. The full-size industrial cooler adds to the convenience of potential hobby farm sales. As such, the property currently benefits from farm status property taxes. Watch the sunset over the west side of the lake in the evenings & relish in the peaceful privacy of this property. Living in the heart of Oyama, just minutes away from all essentials, yet enveloped in the tranquility of rural living. This property invites you to create the lifestyle of your dreams. Local Oyama amenities include OKF Grill, Gatzkes Orchard & the rail trail. (id:60329)
RE/MAX Kelowna - Stone Sisters
3820 Enterprise Way
Barriere, British Columbia
Five (5) plus acres of Industrial Land with 3 phase, 800 amps of power plus much more. The best highway exposure and access. There is a 5500 sf (+/-) shop on the property and a list of machinery that goes along with the sale such as Volvo Excavator, skyjack, mini excavator, International Dump truck (Valued approx $200K) - Drilled well 25 GPMs. Privately owned Security System. A new unfinished steel building was for a shop re sale of greenhouse products. Greenhouse without hydroponics system would be great to grow vegetable or gardening products. Special consideration in the price for clean up need that is needed. (id:60329)
RE/MAX Integrity Realty
3535 Wood Avenue Unit# 6
Armstrong, British Columbia
Situated on a private cul-de-sac laneway, pride of ownership is what you will experience when you enter this 2300 sq/ft, 4 bed, 2 1/2 bath Rancher with walk out daylight basement. This home was built in 2014 and comes with many features and recent updates that set it apart from the others. The main level design provides a spacious open area with kitchen, dining and living room area with the natural gas fireplace setting the tone. Owner installed gas to a new gas range that compliments the culinary function in this beautiful kitchen. The master bedroom is bright n' spacious, flanked by a walk in closet and a stylish 4 piece ensuite with heated floors, soaker tub and a shower. The 2nd bedroom/office provides you the 1st of 2 stacker washer/dryers in house! From here, make your way downstairs and enter through double frosted glass doors into an in-law suite area. Here awaits a family room (TV incl.), a nicely appointed summer kitchen, the 2nd stacker washer/dryer, 2 full size bedrooms with plenty of natural light, 4 piece bathroom on heated floor and a bonus room show the versatility here. Come and go from a separate entry into the backyard. The backyard oasis provides a covered pergola, garden shed, irrigation and enough grass to enjoy your own green space. Additional features include: 2025 Central Vac, drop down attic ladder in garage, 95% of home is repainted, new toilets, new LED pot light up and down, double car garage with 2 parking spots outside. Welcome Home! (id:60329)
3 Percent Realty Inc.
33 Old Town Road
Sicamous, British Columbia
A once-in-a-lifetime turnkey opportunity offering unmatched privacy and recreation—all within town limits. This gated 4-bedroom, 3-bath chalet-style home sits on a beautifully landscaped property with direct river access to Shuswap Lake. Enjoy every outdoor activity from your doorstep—boating, fishing, swimming, ATVing, snowmobiling, walking, and cycling—with a marina and restaurant just down the road. The home features a wraparound concrete deck with glass railing, propane-plumbed BBQ, and both upper and lower-level fire tables. A paving stone patio surrounds a cozy wood-burning fire pit. The detached garage/workshop provides secure indoor parking, while the extensive paved areas offer ample space for vehicles, trailers, and the 30-amp serviced RV site. Relax in the in-ground pool with poolside bar, change room, bathroom, mechanical room, and a hot tub. The grounds are a true showpiece—extensively irrigated and beautifully landscaped with fruit and native trees, plus two matching sheds for additional storage. An incredible opportunity to own a private retreat with all the comforts of in-town living. Call today to book your private tour. (id:60329)
RE/MAX At Mara Lake
791 Mccartney Road
West Kelowna, British Columbia
Lakeview Heights family home on a 0.27-acre corner lot with detached garage and carriage house potential. Located just minutes from award-winning wineries, downtown Kelowna, Kalamoir Regional Park, and Okanagan Lake, this 3 bedroom, 3 bathroom rancher with full basement offers updated features and a functional layout. The kitchen was renovated in 2021 with granite countertops, modern appliances, and a large island. Main level includes hardwood and vinyl flooring, a gas fireplace in the living room, and newer windows (2015). Lower level includes a spacious family room with wood-burning fireplace, full bathroom, laundry, and utility space. The fenced yard includes underground irrigation, grapevines, two apricot trees, and a back patio with a covered gazebo—ideal for entertaining. (id:60329)
Exp Realty (Kelowna)
90 Mcinnes Road
Lumby, British Columbia
OPPORTUNITY KNOCKS! Beautiful Home and Shop. BRING THE FAMILY this 4-bedroom home with a SUITE in a desirable neighbourhood just 5 MINUTES outside Lumby on 7.6 acres. PAVED ROADS lead you into a circular paved drive which provides access to your large private acreage with gorgeous mountain views, fenced farm area, barn, shed, and 24x32 detached garage/workshop with oversize tall door. Special features of this home include the underfloor heat, skylight in main bath, upstairs laundry hook-ups, and double-door in-law suite access. The lower level offers level entry, large living area with wood stove, office or den area, bathroom and laundry plus a one bedroom suite. Upstairs has 3 bedrooms including a master with walk-in closet, electric fireplace and ensuite with soaker tub and treed views. The living room with gas fireplace and kitchen both feature mountain views through the bay windows and a large dining room opens onto a large enclosed screened and glass sunroom. The covered carport gives easy access to this upper level. Don't miss out. Call for more information. (id:60329)
RE/MAX Kelowna
1920 Hugh Allan Drive Unit# 25
Kamloops, British Columbia
Who’s ready for their next chapter in Pineview Heights? 25-1920 Hugh Allan Drive A 2-storey designed townhome offering a thoughtful three-level layout with room to grow. The ground floor features a large foyer, office or flex space, laundry area, and single-car garage with extra storage. The main floor showcases an open kitchen, dining and living space, plus a 2-piece guest bath and access to your private backyard. Upstairs, three bedrooms and a full bath offer a quiet retreat away from main living areas. With an exterior parking stall included, this home provides both functionality and flexibility. Located steps from a large city-maintained park and nearly direct transit to TRU, Pineview Heights offers the privacy of a natural setting with city convenience. The roof levy has already been fully paid by the seller, making this one of Kamloops’ best all-around values. (id:60329)
Royal LePage Westwin Realty
3815 Brown Road Unit# 205
West Kelowna, British Columbia
LAKE VIEWS & MOVE-IN READY – 55+ LIVING AT ITS BEST! Enjoy easy, low-maintenance living in this bright 2-bedroom condo in a sought-after 55+ community. This east-facing home is filled with morning light and offers panoramic lake views that bring a sense of calm from every angle. Freshly painted with updated lighting, the home balances timeless charm with modern updates. The living room is light and inviting; ideal for relaxing or entertaining. The kitchen is in excellent original condition with generous storage and prep space. The primary bedroom is a quiet, comfortable retreat. The second bedroom works well for guests or a home office. The smart, open layout makes the most of every square foot. Step onto your private balcony to take in the views—perfect for coffee or quiet evenings. This pet-friendly building allows one small dog or cat and includes optional garden space. A dedicated parking spot is included for convenience. Pride of ownership shows throughout. The building has a strong sense of community and is just a short walk to Westbank Towne Centre, shopping, dining, and the Johnson Bentley Aquatic Centre. Book your private showing today. This one won’t last at this price! Some images are virtually staged. (id:60329)
Royal LePage Kelowna
2049 Summit Drive Unit# 314b
Panorama, British Columbia
Introducing 314 Lookout! Open the door, kick off your boots and descend to the main level, 600 square feet of living area. The open floor plan lends itself enormously to the epic mountain views from the many windows which bring in heaps of natural light. Modern comforts include a half bath, in-suite laundry, full-size appliances and plenty of counter space. Upstairs is 3 large bedrooms and 2 full bathrooms of pure luxury. The location is arguably one the best of all Lookout units offering an unbeatable combination of views and privacy. Book your showing today! (1/4 share ownership) (id:60329)
Fair Realty
4030 Sundance Drive Unit# 2
Sun Peaks, British Columbia
With an exceptional ski-in, ski-out location close to main lifts and village, this rare offering in the exclusive 7-unit residential complex 'Powder Ridge' is ready for you and your family to enjoy this season. Featuring three bedrooms plus den with three full baths, including one with steam shower, a private backyard with private hot tub, two sunny decks with beautiful mountain and valley views and an attached tandem garage. This spacious townhome is a unique mountain retreat that provides a feeling of luxury that will have you wanting to stay as long as you possibly can. Park your car and ski and walk everywhere. Features solid wood trim & doors, rock fireplace with timber mantel, slate flooring, high ceilings, fine cabinetry & granite countertops, stainless steel appliances, forced air furnace, heat recovery ventilation and other luxury details confirm quality construction. Furnished, GST not applicable. (id:60329)
RE/MAX Alpine Resort Realty Corp.
1325 115 Avenue
Dawson Creek, British Columbia
BRIGHT & WELCOMING Rancher in Tremblay!! This SPACIOUS four-bedroom, two-bathroom RANCHER is tucked into the peaceful Tremblay area that is close to the hospital and college! This home offers a layout that’s both functional and full of character. From the spacious, sun-filled living room to the extra-wide hallways, this home has a warm and easy flow that makes it stand out and feel extremely spacious. The primary bedroom includes a bonus sunroom, your own private nook for relaxing or soaking up the morning light. Outside, the fully fenced backyard features a large south-facing deck that captures the sun all day long, perfect for summer lounging or entertaining. Plus, there’s a detached garage for added storage or workspace. If you’re looking for a unique home with space, light, and charm,this is the one. Come take a look! (id:60329)
RE/MAX Dawson Creek Realty
2520 Juliann Road Unit# 11
West Kelowna, British Columbia
Highly Sought-After Industrial Distribution Property with Excellent Highway Access! An ideal opportunity for owner-users or investors—this versatile industrial unit is perfectly suited for distribution, automotive, or light industrial use. Thoughtfully improved with a 12’H x 12’W overhead loading door and currently configured as a vehicle detailing bay, the unit features an in-floor drain and in-floor oil separator. The open mezzanine is fully engineered and permitted, offering additional functional space for storage or operations. The main level includes a welcoming office/reception area, a convenient two-piece bathroom, and rear lane access via Farm Lane, enhancing workflow and vehicle circulation. The property is powered with 100A electrical service, and existing detailing equipment is available for purchase. Strategically located with quick access to major transportation routes, this industrial space offers efficiency, flexibility, and convenience in a high-demand location. (id:60329)
Unison Hm Commercial Realty
2393 East Vernon Road Lot# 1
Vernon, British Columbia
Rare, Unique and Exceptional!! This one of a kind, expansive sunny 1-acre lot offers an exclusive private setting in highly sought after South BX. Gently sloping to the southwest with 164 feet of road frontage and all utilities available at the property line. Preliminary soil tests completed for residential development. Country residential zoning means Rural living at it’s best! Located within minutes of schools, lakes, golf, downtown Vernon and nestled among spacious large acreage properties this prime location ensures privacy and tranquility, with breathtaking mountain and valley views that expand towards the city centre for big sky gorgeous sunsets. A blank slate to create your dream home or estate with ample storage for Boat & RV’s and plenty of space to build your dream shop. Cultivate the space with landscaped gardens and outdoor living or develop your own curated hobby farm. Endless ideas, favourably located near various hiking trails, recreational activities, lakes and Silver Star Mountain. Imagine a sanctuary that reflects your personal vision, situated within the picturesque beauty of the Okanagan. Don’t miss the opportunity to own this unicorn piece of real estate. (id:60329)
RE/MAX Vernon
3840 Cameron Road
Eagle Bay, British Columbia
If you want to escape the madness, drive along the shimmering shores of the Shuswap Lake to find this 8.28 acre, mostly treed piece of paradise. Take in the sounds of nature and mountain views from the large 28 x 10 screened porch. The home is a 1982, just waiting for your renovation ideas, with over 2400 sq ft of living space, heated by cozy pellet stove and electric baseboard, 3 bedrooms, 2 bath, with a unique European construction, with heaps of storage, and flex space for unlimited possibilities. Also included in this natural setting is a 2800 sq ft, 40 x 70, 15 year old 26 gauge steel shop, with a designated office space , and baseboard heat, 2 separate driveways, separate hydro meter, 16 foot ceilings, 14 foot electric overhead door, concrete floor, and a 16 x 70 attached lean-to, perfect for a business or recreation storage. This property has abundant water and sunshine, located on the corner of Ivy Road and Cameron Road. Zoning is in place for a second dwelling, with potential timber sales, and direct access to unlimited crown land trails for year round recreation. Just 5 minutes down the road to Shuswap Lake and beaches or 5 minutes the other direction to Herman Lake and a short haul to White Lake., and Eagle Bay provides a 7 day/ week liquor and grocery store, a community hall with a new playground, recreation facility, summer camp, and the school bus stops at the bottom of Ivy Road for those young families. Bring your ideas and dreams of ""Life in the Shu"". (id:60329)
Century 21 Lakeside Realty Ltd
265 Froelich Road Unit# 412
Kelowna, British Columbia
Don’t miss out on this move-in-ready, meticulously maintained top-floor corner unit with mountain views at the Bench II. This well-maintained 55+ retirement community is ideally located on a quiet street within walking distance to transit, grocery stores and all the amenities Kelowna offers. This bright 2 bed / 2 bath split plan has a 9ft trayed ceiling in the living/dining area, updated kitchen counters, backsplash with SS appliances, modern lighting and paint, plus newer in-unit laundry. The condo also has vinyl plank and laminate flooring, a spacious primary bedroom with ample closet space, and a 4-piece ensuite. It comes with underground parking and a storage locker. This well-run community includes a social room, a guest suite, visitor parking and allows one small pet. Contact Martin Homes today for more info. (id:60329)
RE/MAX Kelowna
3240 Roncastle Road
Blind Bay, British Columbia
3240 Roncastle Road. This gem of a home is located in the popular Blind Bay subdivision of McArthur Heights. Wonderful 2004 built home with a double detached garage, fantastic lake views and an oversized .67 acre lot. With 5 beds and 3 baths this home has the perfect room for all your family and friends. The open floor plan on the main level has incredible views of the yard and lake beyond. Plus, so many patios' doors onto the deck to really get that outdoor living experience. There are 2 gas fireplaces, a downstairs game room and wet bar so you don't even have to go upstairs for refills. Detached double garage is excellent for all the toys, lots of parking. Quiet and set back from the street so you can enjoy the west facing sunsets over the lake and if you like hiking, biking, and 4 x 4 it's literally a full trail system access only steps from you door. Close to the local boat launches, marinas golfing, restaurants and more. Get yourself out to the Shuswap this year and don't miss this stunning and incredibly well laid out home. Check out the 3D tour. (id:60329)
Fair Realty (Sorrento)

