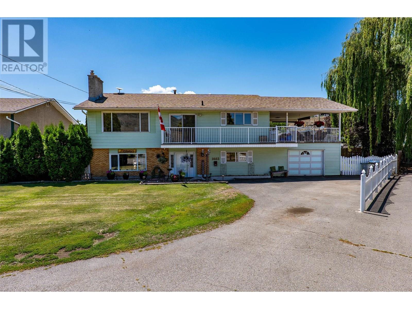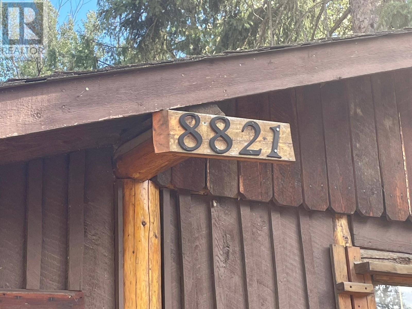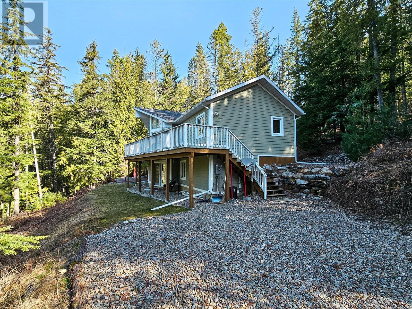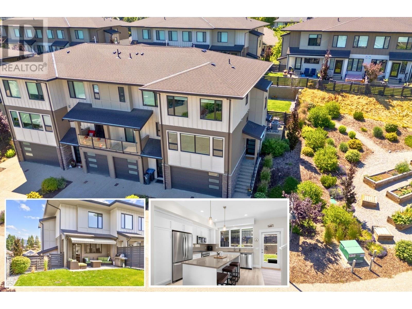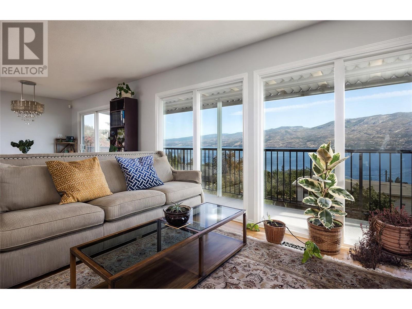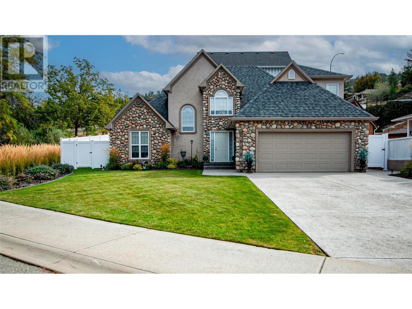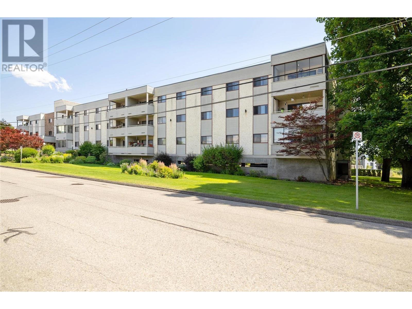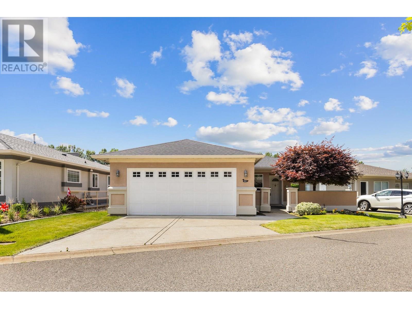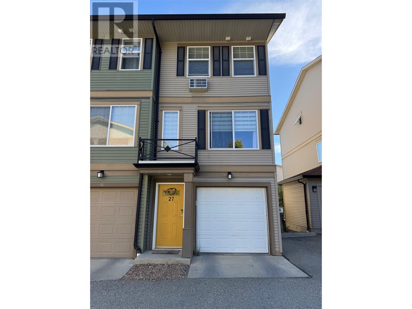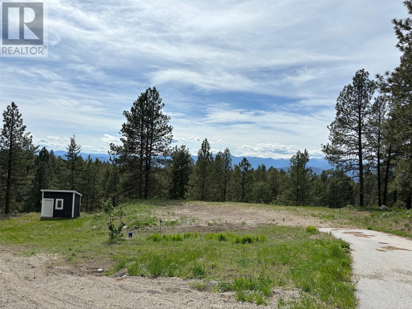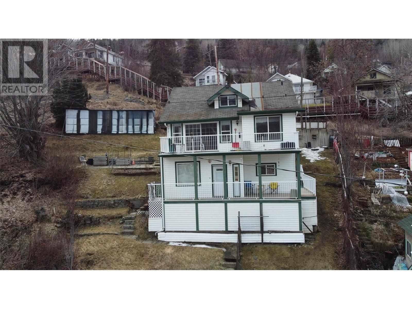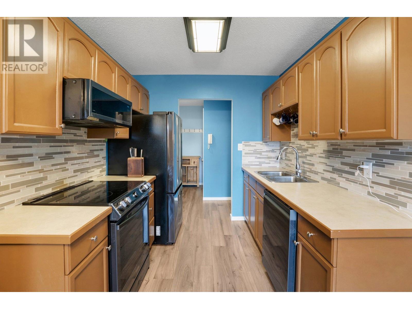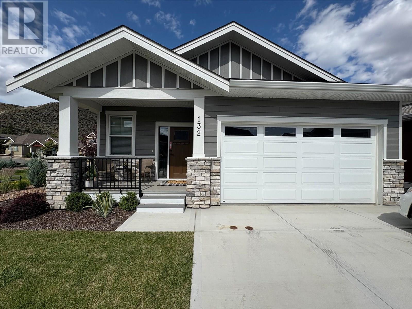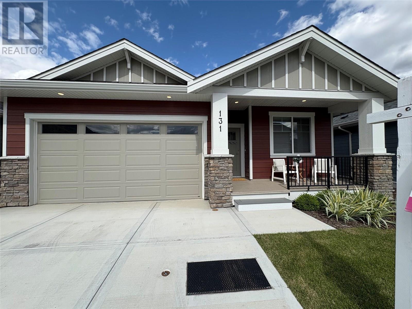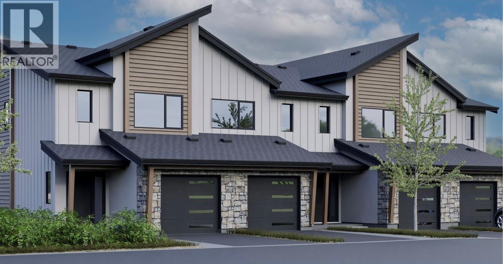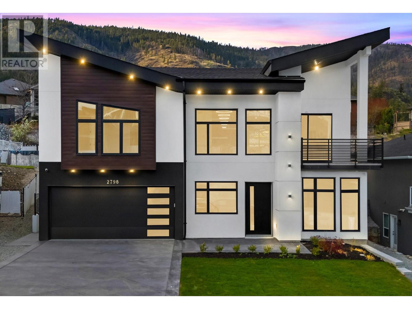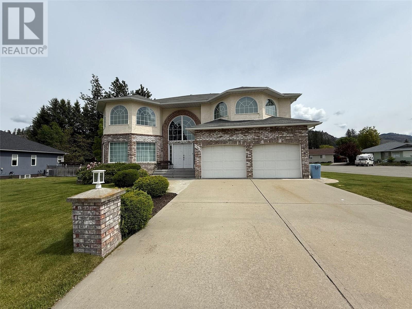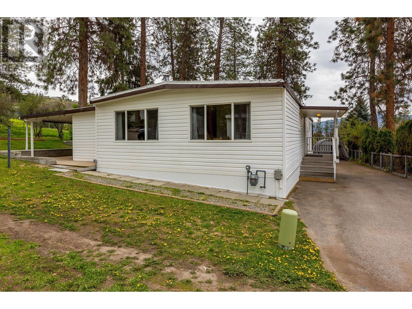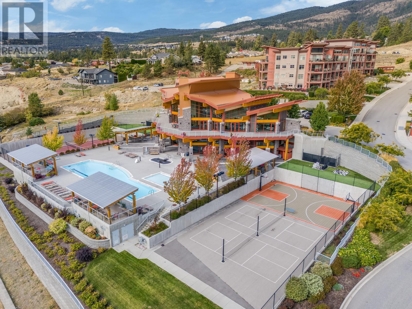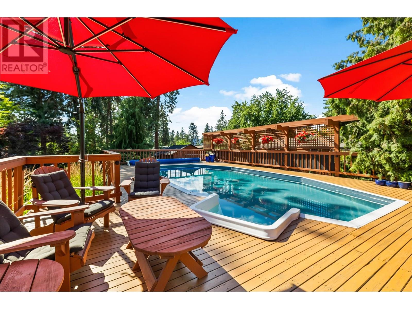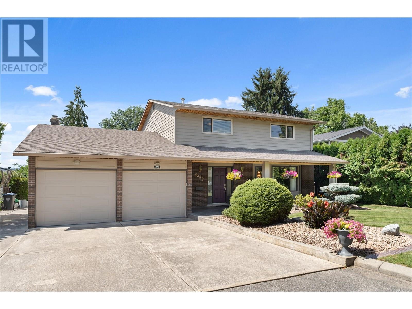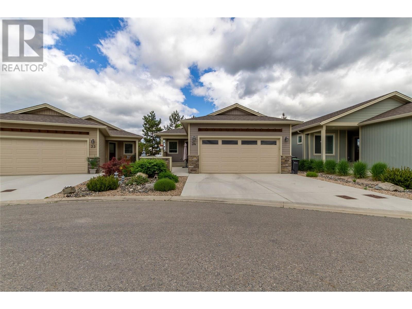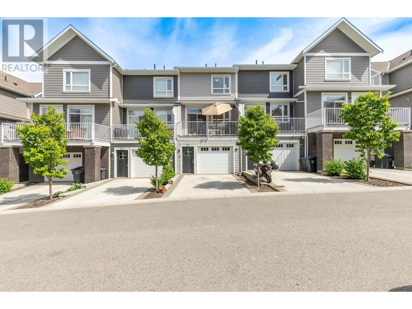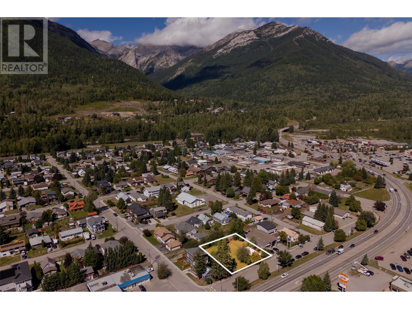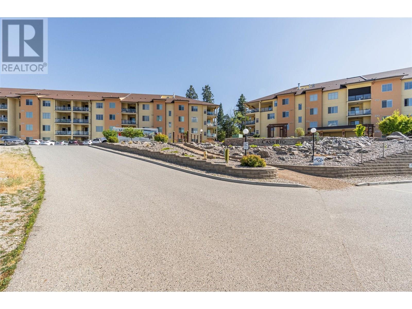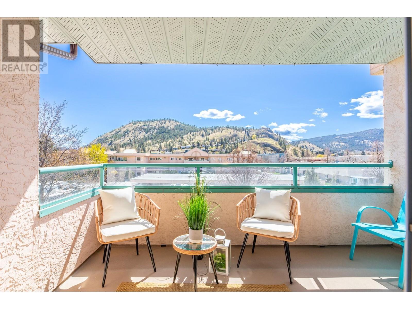1737 Pennask Terrace
Kamloops, British Columbia
Fantastic views from this Batchelor Heights 4-level split. Enter onto the main level of this recently updated home and you will find a very bright living room with tons of natural light. The kitchen and dining room are just off the living room and flow nicely together. The kitchen has seen recent updates including new counters, new SS appliance package, & fresh paint. A bonus sunroom just off the kitchen floods the whole main floor with natural light and is great for plant lovers. Upstairs are 2 bedrooms including the primary bedroom with a 3pc ensuite bathroom. The primary also has a very spacious walk-in closet which is the size of a bedroom and could likely be reconfigured to add a 3rd bedroom upstairs if desired. On the lower levels are another 2 bedrooms, 3pc bathroom, laundry room with sink & a large rec room. Outside you will find a sprawling deck with multiple levels. Underneath the deck there is a large, covered patio seating area with lots of space. Plenty of yard space for kids and pets to play that is ready for your ideas. Single car garage plus additional parking/RV parking space on the driveway. Recent upgrades include new flooring throughout, new front door, front yard landscaping & additional parking space in front of the house, exterior repainting, many new windows, updated light fixtures and more. Don’t miss this great home in a fantastic neighbourhood. Book your showing today! (id:60329)
Century 21 Assurance Realty Ltd.
4812 Lakeshore Place
Kelowna, British Columbia
This is the one you've been waiting for! Welcome to the Upper Missions most exceptional and rare offerings — a nearly 6,700 sq ft custom residence set on a pristine ½ acre lot with lake views, privacy, and a lifestyle that feels more like a resort than a home. Thoughtfully renovated over the years, this estate blends luxury with modern design & bold character. Designed for discerning buyers who value space, style, and indoor-outdoor living, this 6-bedroom, 7-bathroom home offers a flexible layout where almost every bedroom enjoys its own ensuite—ideal for hosting guests or accommodating families. The In-law suite adds convenience and privacy. Soak in the Okanagan lifestyle from your resort-caliber backyard featuring a pool, hot tub, syn lawn, and a fire pit area surrounded by a waterfall stream—a showpiece setting for both quiet evenings and elegant entertaining. The expansive patio and open-concept living areas flow effortlessly from indoors to out. Car enthusiasts will appreciate the triple garage with attached workshop, plus space for the RV & boat. Inside, a fully updated chefs kitchen, bar, multiple living rooms and games room create the perfect atmosphere for entertaining, while the home’s rock-and-roll edge add an unmistakable sense of personality & flair. Ideally located in a prestigious pocket of Upper Mission, you’ll enjoy privacy without sacrificing proximity—just mins from the Okanagan Lake, schools and daily shopping. This is more than a home—it’s an experience. (id:60329)
Vantage West Realty Inc.
1683 Sheridan Drive
Kamloops, British Columbia
Welcome to this beautifully maintained 4 bedroom 3 bathroom family home situated on a flat .22 acre lot nestled in the heart of Westmount. Bright and welcoming, the main floor features a spacious living room with a cozy natural gas fireplace, a dedicated dining area and a functional kitchen that features stainless steel appliances, an island and opens onto a covered patio — perfect for morning coffee or evening BBQ's! Down the hall you will find the primary bedroom complete with a powder room, two additional bedrooms and the full main bathroom. The fully finished basement offers even more space to enjoy with a large rec room with electric fireplace, third bathroom, bedroom, a laundry room with newer washer and dryer (2022) and a versatile storage or hobby room. The single-car garage and oversized driveway provide ample parking for your vehicles and toys. Step outside into your private backyard oasis featuring an in-ground pool, hot tub, and a fenced yard that is perfect for kids and entertaining. New furnace (2022), recently renovated bsmt bathroom & laundry room! Located in a quiet, family-friendly neighborhood, you're just moments from schools, the river and scenic walking trails. This home truly offers the best of comfort, convenience, and lifestyle! Book your viewing today! (id:60329)
Century 21 Assurance Realty Ltd.
8821 3/95 Highway
Yahk, British Columbia
Amazing riverfront property is as dream come true. You can have a vacation retreat or live there all year. The majestic Moyie River runs year round along the property. On the property you will find the cutest little cabin with 200 amp service, just waiting for your finishing touches, 2 sheds, for plenty of storage, an atco trailer for crafting, or spare rooms, and a really nice park model (to be sold under seperate bill of sale), with all the comforts of home, a cozy sunroom. The septic and well are both modern. This property is a must see, (id:60329)
Fair Realty (Cranbrook)
16242 Selkirk Rd Selkirk Road
Crawford Bay, British Columbia
Welcome to 16242 Selkie Rd in Crawford Bay. A 3-bedroom, 2-bathroom home beautifully positioned on a generous 0.84-acre lot. Elevated slightly above neighbouring homes, this property was thoughtfully designed to take full advantage of sweeping valley views and glimpses of Glacier peaks. Inside, an open-concept layout with vaulted ceilings and abundant natural light creates a warm, inviting atmosphere. The high-end kitchen features sleek granite countertops and modern finishes, while the spacious primary suite includes a custom walk-in shower. Step through the garden doors in the living room onto a large deck—perfect for soaking in summer sunsets or entertaining friends. The walkout basement offers even more potential, with a partially finished open area and a rough-in for an additional bathroom, ready for your personal touch. All of this just minutes from Kokanee Springs Golf Resort and the crystal-clear waters of Kootenay Lake. A perfect blend of comfort, views, and location—this is a home you don’t want to miss! (id:60329)
Coldwell Banker Rosling Real Estate (Nelson)
5401 Lakeshore Drive Unit# 104
Osoyoos, British Columbia
Listing Alert – Osoyoos LAKEFRONT townhome! Casa Del Mila Oro Welcome to Canada’s only desert and warmest climate with the earliest Golf season, world-class vineyards, and warm lake. Make this your turn-key cash flowing, memory-making, rental-ready investment opportunity, fully furnished, 3 bed + den, 2.5 bath lakefront retreat that comfortably sleeps 10. Steps to the heated pool, boat docks, and lush private lakefront, lock & leave peace of mind with on-site management, zoned for owners' use and optional short-term rentals and compliant with BC’s STR rules with projected income options! Summer bookings already in place. Energy-efficient geothermal heating/cooling, south-facing covered patio, and private balcony with lake views – garage + assigned parking. Perfect for family getaways, golf weekends, or full-time investment income – just bring your toothbrush! (id:60329)
Royal LePage West Real Estate Services
926 Holden Road
Penticton, British Columbia
Introducing Sendero Canyons Voyager designed home. This 4 bedroom 2994 sq ft home with a detached double car garage is the perfect balance of affordable luxury with a 1 bedroom suite mortgage helper. 926 Holden Road is immaculate and never being offered for sale. The open and bright main floor has a light colored pallet throughout, tastefully designed with lots of space for your family. The main level was designed with an open concept living floorplan. The home is equipped with quartz countertops, light colored cabinetry ,large windows, gas fireplace with stone and mantle, large storage and coat closet, LED light along the exterior pavers, privacy wood shutters, outdoor roll down blinds and a large covered veranda. The upper second level has all 3 bedrooms with the laundry room conveniently located. Included is a fully developed basement with a large recreation room and a separate 1 bedroom suite currently vacant. Enjoy a professionally landscaped and irrigated yard with a 440 sq ft double car garage. This home is located in a fantastic development. Book your private showing today. (id:60329)
Parker Real Estate
12798 Lake Hill Drive Unit# 60
Lake Country, British Columbia
Welcome to RockRidge at the Lakes—an ideal home for families, professionals, or anyone looking to enjoy a relaxed, low-maintenance lifestyle in a friendly, scenic community. This nearly new end-unit townhouse shows 10 out of 10 and features 3 bedrooms up, plus a versatile basement flex space, perfect for a home office, gym, or family room. The open-concept main floor is bright and modern, with quartz countertops, stainless steel appliances, and a large island, plus additional built-in cabinets including beverage fridge—offering extra functionality and smart organization. Upstairs, you'll find three bedrooms, including a spacious primary suite with walk-in closet, black out blinds and private ensuite, plus the homes laundry. Enjoy a fenced backyard—perfect for kids or pets—and the unique benefit of being directly beside the community garden, offering peaceful green space right next door. The double garage provides ample parking and storage, and as an end unit, you’ll appreciate the added natural light and privacy. 2 dogs or 2 cats allowed. Strata $393.36/month. Located in The Lakes community of Lake Country, you're just minutes from parks, hiking trails, beaches, schools, and shopping—making this the perfect blend of comfort, convenience, and Okanagan lifestyle. Please click VIRTUAL TOUR LINK for all photos, downloadable floor plans plus 3D tour. (id:60329)
Coldwell Banker Horizon Realty
636 Spruceview Place S
Kelowna, British Columbia
Welcome to this beautifully maintained 4-bedroom, 3-bath walk-out rancher offering over 2,550 sq ft of comfortable living space in a quiet, desirable Glenmore neighborhood. This spacious home features a bright, open layout with main floor living, with an updated kitchen and appliances. Fresh interior and exterior paint give the home a clean, refreshed feel, while large windows throughout capture stunning city and mountain views. The walk-out basement provides flexible living options—ideal for guests, a home office, or multigenerational living. Additional highlights include central vacuum, underground sprinklers, double car garage, and meticulous upkeep throughout. With great curb appeal, a functional layout, and a prime location close to amenities, parks, breweries, beaches and schools, this home is truly move-in ready and waiting for its next chapter. Book your showing today ! (id:60329)
Engel & Volkers Okanagan
1055 Oak Barrel Place
West Kelowna, British Columbia
Looking for a custom-built home that offers views, space for hobbies, and income potential? This exceptional property is designed to enhance your lifestyle and provide lasting value. Perched above the Westside Wine Trail, you’ll enjoy walkable access to top wineries & dining in your neighborhood. Built in 2022 by Willow Development, the open-concept main living area features vaulted ceilings and expansive windows—creating a bright, inviting atmosphere for everyday living and entertaining. Custom woodwork and upscale lighting add elegant touches. The gourmet kitchen with like-new stainless steel appliances and a large center island makes meal prep effortless. The primary suite is a private retreat with a luxurious ensuite, including a freestanding soaker tub, walk-in tiled shower, & a walk-in closet. Doors open onto the spacious, fully covered deck for enjoying fresh air anytime. The oversized double garage with extended length offers space for a workshop, gym, or outdoor gear storage. The professionally landscaped, low-maintenance yard provides a tranquil outdoor space for relaxing or entertaining, with room for a hot tub or firepit. The fully separate one-bedroom suite with ground-level access and its own patio offers rental income, guest space, or extra family accommodations—flexible for your needs. With energy-efficient features, quality craftsmanship, and curb appeal, this home blends comfort, functionality, and style—capturing the Okanagan lifestyle in a prime location. (id:60329)
Vantage West Realty Inc.
3665 Westsyde Road Unit# 19
Kamloops, British Columbia
Welcome to #19 – 3665 Westsyde Road, an exceptional home in the sought-after WestLinks complex backing onto The Dunes Golf Course. This custom-built 3-bedroom, 4-bathroom home offers over 3,300 sq.ft. of thoughtfully designed living space with stunning views and high-end finishes throughout. Step inside to soaring 18-ft ceilings, a bright open-concept main floor, and a chef’s kitchen with granite countertops, stainless appliances, and shaker cabinetry. The main level also includes a spacious great room, access to the backyard patio, and elegant design touches throughout. Upstairs features a beautiful primary suite with a private deck, 5-piece ensuite with soaker tub and walk-in shower, plus a cozy loft area and additional bedroom. The fully finished basement includes a large media room, third bedroom, bathroom, and a spacious rec room – ideal for entertaining. Low-maintenance xeriscaped landscaping, a heated double garage, and a 2024 hot water on demand system add extra comfort. Located in a quiet bareland strata community with a low monthly fee, this home offers golf course living at its finest. (id:60329)
Stonehaus Realty Corp
3 Percent Realty Inc.
1181 Sunset Drive Unit# 2602
Kelowna, British Columbia
Sub-Penthouse | 2 Bedrooms + Den | 26th Floor | One Water Experience stunning panoramic vistas of Kelowna’s skyline, Lake Okanagan, and the scenic mountains from the upper levels of One Water Street! This spacious 2-bedroom plus den sub-penthouse features an open-concept layout with 10'5"" ceilings and high-end finishes throughout. The residence boasts a sleek selection of stainless steel appliances, including a Control4 smart home package, and an expansive outdoor patio perfect for enjoying the breathtaking surroundings. The modern kitchen is equipped with large quartz countertops, a waterfall island, a Sub-Zero fridge, Wolf gas cooktop, and built-in wall oven—ideal for entertaining while taking in the remarkable city and lake views through floor-to-ceiling windows. The adjacent living area is surrounded by windows and provides access to the large covered deck, creating a seamless indoor-outdoor living experience. The master suite features a luxurious spa-inspired ensuite and walk-in closet. What sets this unit apart is the 2 side-by-side parking spots and huge storage locker. Within this resort-like community, residents enjoy a range of amenities including BBQ and firepit enclaves, an oversized hot tub, swimming pools, a multi-purpose entertainment room, gym, a dog park, and more. Living on one of the best streets in Kelowna, you’re across the street from our world-famous lake and beaches, plus some of the best cafes, restaurants, and shops the Okanagan has to offer! (id:60329)
Vantage West Realty Inc.
5253 Clarence Road
Peachland, British Columbia
This home is a stunning Peachland bungalow with walkout basement & panoramic lake views! Discover the perfect blend of comfort and potential in this charming 3-bedroom, 2-bathroom rancher, nestled on a nearly 1/4 acre lot with breathtaking views of Okanagan Lake and Okanagan Mountain Park. Step inside to find an updated galley kitchen, a bright and airy dining & living area, primary bedroom and full bathroom as well as main floor laundry for added convenience. Professionally rebuilt in summer 2024, the large south-facing sun deck offers top-of-the-line vinyl decking with brand new off-set aluminum railings for years of water tight enjoyment. It is ideal for soaking up the sun-drenched Okanagan summers, while oversized windows throughout the home flood the space with natural light and frame the stunning lake views. The walkout lower level features a spacious family room with large windows, 2 bedrooms and another full bathroom, and indoor workshop, offering endless possibilities—including an easy suite conversion with its own separate entrance. Outside, the expansive terraced backyard offers limitless potential! Whether you dream of a pool, gardens, fruit trees, a play area, or even a coach house, this property provides the space and flexibility to make it your own. Located in the heart of Peachland, this home offers scenic tranquility while being just minutes from the waterfront, local wineries, and all the amenities of the Okanagan lifestyle. (id:60329)
RE/MAX Kelowna
2852 Juniper Drive
Penticton, British Columbia
Welcome to this beautifully maintained 3 bedroom, 3 bathroom home, where charm meets modern comfort! From the moment you arrive, you’ll be captivated by its striking stone and stucco exterior, setting the tone for the elegance within. Step inside to soaring vaulted ceilings, creating a bright and airy atmosphere. The thoughtfully designed loft area overlooking the main living space adds a touch of character. Perfect for a cozy reading nook or stylish home office! The spacious kitchen flows seamlessly into the dining and living areas, making it ideal for entertaining. Each bedroom is generously sized, while the primary suite boasts a private ensuite for your relaxation. Outside, you’ll love the quiet, no-through street location in one of the city’s most desirable neighborhoods. Plus, with a large garage, there’s plenty of room for vehicles, storage, and hobbies. This home has been immaculately cared for and is ready for its next owner to fall in love. Don’t miss your chance. Schedule a showing today! (id:60329)
RE/MAX Penticton Realty
5938 Columbia Lake Road
Fairmont Hot Springs, British Columbia
MASSIVE PRICE REDUCTION!! 4 DAYS ONLY!! SCHEDULE A VIEWING NOW!! Welcome to your dream home! Nestled on an expansive .99-acre lot, this beautifully finished 4-bedroom, 3-bathroom home exudes elegance and comfort. As you step inside, you're greeted by floor-to-ceiling windows that flood the main living area with natural light, accentuated by soaring vaulted ceilings. The heart of the home features an inviting custom kitchen that includes granite counter tops, stainless steel appliances and a gas range. The main floor primary bedroom is complete with his and her closets and a spa-like ensuite - Unwind in the jetted soaker tub or large tiled shower enclosure. Three additional well-appointed bedrooms offer ample space for family, guests, or a home office. You will appreciate the thoughtful design of the lower level, which boasts a separate kitchen area and a spacious rec room. The outdoor space is a true haven, featuring a hot tub for ultimate relaxation, a paved driveway, an exposed aggregate patio, perfect for outdoor entertaining. With private lake access, you can enjoy fishing, kayaking, or simply soaking in the surroundings. For those with hobbies or needing extra storage, the property includes a quonset and a sea can, providing ample space for all your tools and toys. The triple car garage offers convenience and security for your vehicles or extra storage needs. This home is more than just a property; it's a lifestyle. (id:60329)
Royal LePage Rockies West
3608 27 Avenue Unit# 103
Vernon, British Columbia
Tastefully renovated, first-floor south-facing unit in the very desirable 55+ Maple Grove Manor centrally located & walking distance to downtown amenities. This unit is move-in ready with new flooring through out, brand NEW washer & dryer, all new kitchen appliances, newly painted, new baseboards & new lighting. You will love the valley views from the spacious covered deck. Primary Bedroom offers a walk thru closet & 2 piece en-suite, with a second bedroom great for guests or use as an office space. Featuring a spacious kitchen, dining & living room with sliding door access to screen enclosed patio with valley view! 1031 sq ft of living space, in suite laundry, plus a generous storage locker. Secure underground parking space. Games room, Workshop, & welcoming lobby area. The bus stop is at the door, & it's an easy 5-minute walk to shopping & other amenities. Minutes to Vernon Hospital, 30 minutes to the Kelowna airport, 35 minutes to Silver Star skiing, 20 minutes to Predator Ridge Golf. Vernon has perfect weather for retirees, Maple Grove Manor offers independent living in a caring community of good neighbours. Strata is well managed, strata fees include Heating (Natural gas, radiant hot water heat), Hot water, Water, Sewer, & Garbage, all you pay extra is your BC Hydro & your own Internet. This is a 55+ building, pet restrictions no dogs, or cats, only birds, & fish, allowed. Common amenities include a well-stocked Workshop, meeting room, games room & library. Don't delay! (id:60329)
Real Broker B.c. Ltd
1201 Trevor Drive
West Kelowna, British Columbia
Beautiful Lakeview Home on Half Acre in Lakeview Heights Welcome to 1201 Trevor Drive – a stunning family home in the heart of Lakeview Heights. This well-appointed residence offers sweeping lake views and the perfect blend of comfort, style, and Okanagan living. The main level boasts 3 generous bedrooms, including a primary suite with direct access to a private patio and hot tub, plus ensuite with a skylight. The bright and functional kitchen features an eating bar and flows seamlessly into the open-concept dining room, perfect for entertaining. Step out onto the front deck and take in the views – ideal for morning coffee or evening sunsets. Downstairs, enjoy a family room, den and plenty of flexible space for your lifestyle. The oversized garage and ample additional parking ensure room for all your vehicles, toys, and guests. Set in a quiet, mature neighbourhood just minutes from world-class wineries, beaches, schools, transit, and an easy commute to Kelowna, this property is a rare find. Enjoy mature landscaping, spacious living areas, and all the charm of the Okanagan lifestyle. Don’t miss this opportunity to call Lakeview Heights home. (id:60329)
RE/MAX Kelowna
3788 Bird Place Unit# 111
Kelowna, British Columbia
Welcome to #111–3788 Bird Place, a spacious rancher located in the heart of the Lower Mission. This bright and inviting south facing 2-bedroom, 2-bathroom 55+ home features a thoughtfully designed open-concept layout, large windows that flood the space with natural light, and direct walk-out access to a private patio—perfect for enjoying Okanagan summers. The kitchen boasts ample cabinetry, and a breakfast bar. The generous primary suite includes a walk in closet and ensuite bath, with a second bedroom for guests. Set in a quiet, well-maintained and desirable complex with 2 guest suits and an updated clubhouse with pool tables and a gym and access to the outdoor pool just steps away. Not to mention this home is just minutes to beaches, shopping, dining, and more. Don’t miss this opportunity to enjoy comfortable, carefree living in one of Kelowna’s most desirable neighbourhoods ! Garage is a double car garage but one space has been closed in to form a bonus room/office with its own entrance and baseboard heater. This can easily be removed if 2 parking spaces are desired. (id:60329)
Engel & Volkers Okanagan
1970 Braeview Place Unit# 27
Kamloops, British Columbia
Bright End-Unit Townhouse in Prime Location This well-maintained end-unit townhouse offers a spacious tandem 2-car garage on the lower level and a bright, open-concept main floor with a modern kitchen, dining area, nook, and living room. Upstairs features a primary bedroom with 4-piece ensuite, a second bedroom, and another full bath. As an end unit, enjoy only one shared wall and an extra window for added natural light. Located close to transit, schools, restaurants, and shopping, this home is perfectly situated. Low strata fees of just $240.89/month add to the value of this desirable property. Vacant and quick possession possible. Don't miss this great opportunity—book your showing today! LISTED BY RE/MAX LEGACY (id:60329)
RE/MAX Legacy
4535 Ryegrass Road
Oliver, British Columbia
Welcome to the prestigious Black Sage Bench, this stunning 8.56-acre property offers an unparalleled lifestyle amid world class wineries. Wake up to panoramic vineyard views across 6.64 acres of meticulously planted grape vines, featuring premium varietals: Cabernet Sauv, Cabernet Franc, Petit Verdot, and Chardonnay. The elegant 5bed and 4 bath home includes hardwood floors, stainless steel appliances, abundant natural light, and many recent updates. Outdoors, enjoy a beautifully landscaped yard, a covered gazebo, and an inviting in-ground pool with an automatic cover. The 1,200 sq. ft. detached shop provides ample space with endless possibilities for a workshop, storage, or even a small winery. This is not just a home, it's a lifestyle with endless opportunities. (id:60329)
Chamberlain Property Group
4535 Ryegrass Road
Oliver, British Columbia
Welcome to the prestigious Black Sage Bench, this stunning 8.56-acre property offers an unparalleled lifestyle amid world class wineries. Wake up to panoramic vineyard views across 6.64 acres of meticulously planted grape vines, featuring premium varietals: Cabernet Sauv, Cabernet Franc, Petit Verdot, and Chardonnay. The elegant 5bed and 4 bath home includes hardwood floors, stainless steel appliances, abundant natural light, and many recent updates. Outdoors, enjoy a beautifully landscaped yard, a covered gazebo, and an inviting in-ground pool with an automatic cover. The 1,200 sq. ft. detached shop provides ample space with endless possibilities for a workshop, storage, or even a small winery. This is not just a home, it's a lifestyle with endless opportunities. (id:60329)
Chamberlain Property Group
4768 Carmel Crescent
Kelowna, British Columbia
A rare opportunity to own an extraordinary Tuscan-inspired residence in one of Kelowna’s most desirable enclaves, this estate is the definition of timeless luxury. Set on a beautifully landscaped corner lot, the home immediately captivates with its grand curb appeal, lush perennial gardens & striking architectural details. Inside, plaster ceilings, wide-plank hardwood floors, vaulted ceilings & stately columns create a sense of scale & elegance, while the custom stone fireplace serves as a stunning centrepiece in the light-filled great room. The Westwood kitchen is both classic & functional with cream cabinetry, dark granite island, dovetail drawers, Thermador & Bertazzoni appliances, a warming drawer, beverage centre & built-in organization throughout. Entertaining is effortless here: double French doors open to a resort-style courtyard complete with a UV freshwater cocktail pool, hot tub, steam shower, covered gazebo, outdoor fireplace, BBQ, fridge, & sink—all surrounded by vibrant gardens & multiple seating areas. The main-level primary suite is a sanctuary of calm with heated floors, soaker tub, dual vanities & generous walk-in closet. Two additional bedrooms with private ensuites accompany a lower level designed for entertaining & everyday ease—complete with a gym, custom bar & spacious family room. This home offers the rare combination of old-world craftsmanship & modern ease in a private, peaceful setting—just minutes from parks, trails & local amenities. (id:60329)
RE/MAX Kelowna - Stone Sisters
2594 Crown Crest Drive
West Kelowna, British Columbia
Discover your perfect family home in the highly desirable Tallus Ridge community at 2594 Crown Crest Drive. This stunning 5-bedroom, 4-bathroom home offers a modern layout and feels just like new, inside and out. The front yard is thoughtfully zero-scaped for low maintenance, while the private backyard offers plenty of green space, perfect for kids to play or for relaxing afternoons soaking up the Okanagan sunshine. On the lower level, you’ll find the versatile 4th bedroom or office, a spacious laundry room, and a completely self-contained, 692 sq ft 2-bedroom legal suite. With its own entrance, separate meters, and private laundry, this suite provides ultimate privacy and a fantastic opportunity for extended family or rental income. Upstairs, the main living area is designed to impress. A wall of windows at the front captures beautiful lake views and opens onto a sunny front deck, while the back of the home overlooks the lush, private yard. Warm wood flooring, a large kitchen island, stainless steel appliances, hard-surface counters, and a cozy gas fireplace all create a perfect blend of style and comfort. The primary suite is truly a retreat, offering a large walk-in closet and a spa-like 5-piece ensuite with thoughtful finishes. This home stands out for its quality and attention to detail. Don’t miss your chance to own in Tallus Ridge, a versatile property ideal for family living, welcoming guests, or generating rental income. (id:60329)
Coldwell Banker Horizon Realty
314 3 Rd Street
Vernon, British Columbia
Coming to you from Desert Cove, a lovely warm inviting updated home to call home next. This 2 bed 2 bath home features a 3 season sunroom and fantastic patio & private yard to relax in. Sellers have taken exceptional care of their home and are ready to pass it on to you. Desert Cove offers a very friendly environment, a full recreation facility including pool and hot tub, library, billiards, craft and exercise spaces. The full event and exercise schedule tells you that its a super place to meet new people and enjoy retirement. Come have a look to convince yourself its the right choice for you. (id:60329)
Canada Flex Realty Group
100 Cougar Court
Osoyoos, British Columbia
Looking to build? Perfect opportunity to buy a lot almost ready to build on. Wonderful location just 10 min. to Osoyoos. Fantastic mountain view with plenty of room. Several options for different styles of homes with a large building site as well as room for a shop or accessory building. Well is drilled, lined and ready for a pump. Power is on lot and strung underground to well. Power shed is wired for washer/dryer/freezer. Call your realtor to view. (id:60329)
Century 21 Premier Properties Ltd.
1456 Ash Street
Trail, British Columbia
Spacious 4-bedroom, 3-bath home in Columbia Heights, situated on two lots! Thoughtfully upgraded and well maintained, this home offers a bright, open floor plan connecting the kitchen to a large living room with a balcony showcasing stunning river, city, and mountain views. Enjoy ample natural light from large windows throughout. The main floor features two bedrooms and a full bath, while the upper level includes two more bedrooms and a half bath. The lower level offers a cozy family room that connects to a second balcony, second kitchen, laundry, and another full bath with a soaker tub. Additional features include 200A electrical service, a 284L hot water tank, and central vacuum. Access is easiest from Green Ave, with ample parking on two driveways and a large yard ready for your landscaping ideas. A fantastic property with great value! (id:60329)
Century 21 Kootenay Homes (2018) Ltd
150 Scarboro Road Unit# 202
Kelowna, British Columbia
Welcome to 202-150 Scarboro Rd — where boutique charm meets modern comfort! This beautifully updated 2-bedroom, 1-bath home offers 834 sq ft of thoughtfully designed living space. Features include fresh paint, New Black Stainless Steel appliances, updated flooring, and a modern bathroom with chic finishes. The open floor plan creates a welcoming atmosphere, perfect for relaxing or entertaining. Enjoy the spacious covered patio, ideal for morning coffees or evening unwinding with mountain views. The community’s pet-friendly policy welcomes all sizes — two dogs or two cats — and is complemented by an expansive adjacent field where pets and kids can play freely. Located on a peaceful street in a small building, please note there is no elevator — suitable for those comfortable with stairs. This home provides an excellent balance of affordability and convenience. Every convenience is just moments away: nearby bus routes, serene parks, shopping and close proximity to UBCO and Big White and only15 minutes to downtown Kelowna . Whether you're enjoying the scenic views from your balcony, exploring nearby amenities, or taking advantage of the vibrant local community, this location offers the best of both tranquil living and easy accessibility. Don’t miss this exceptional opportunity! Schedule a viewing today and make this charming condo your new home. MOTIVATED SELLER ! (id:60329)
Exp Realty (Kelowna)
225b Grizzly Ridge Trail
Big White, British Columbia
These homes are nestled in a private cul-de-sac of similar new exclusive designs. You will absolutely fall in love with this home; from the beautiful finishes throughout, the thoughtfully designed floor plan, to the breathtaking, unobstructed, panoramic views of the Monashee Mountains - this brand new home has it all! The main level features a professionally designed gourmet kitchen, large living room with stone fireplace and vaulted ceilings, spacious dining room, plus access to the covered deck, which is an ideal place to soak in the views from the included hot tub after a long day on the slopes. Down one level you will find 3 bedrooms including the master suite with 4 piece ensuite bath and walk in closet, an additional full bathroom for your kids or guests, plus laundry room. Below this level is a walkout basement with another master suite with ensuite, plus large rec room with wet bar and another fireplace, an additional full bathroom, and small patio. 2 pets allowed, no rental restrictions, low strata fees, and all appliances! This unit will be completed mid October 2025, in time for the upcoming ski season! (id:60329)
RE/MAX Kelowna
200 Grand Boulevard Unit# 132
Kamloops, British Columbia
Come home to Orchards Walk, where everything you need is right in your neighborhood. This brand-new home features a bright, open concept layout designed for easy living. Enjoy the added benefit of green space behind and beside your home, offering extra privacy and a peaceful setting. With low strata fees, you’ll also enjoy the bonus of access to the community centre, and your yard is professionally maintained. If you lead a busy lifestyle or love to travel, this home is perfect for you. The main floor offers 2 spacious bedrooms, 2 full bathrooms, and convenient laundry – making everyday living simple and hassle-free. All stainless steel appliance, air.co, blinds and washer and dryer included. Need more space? The unfinished basement provides ample room to create a family area or additional storage. This quality new home in a vibrant, growing community is ready for you to move in and start your next chapter! (id:60329)
RE/MAX Real Estate (Kamloops)
200 Grand Boulevard Unit# 131
Kamloops, British Columbia
Discover this newly built, turn-key home offering amazing quality. A spacious working kitchen with an island, is perfect for entertaining. Your dining area opens onto a covered sundeck to add the outdoor living to your home. With all living area conveniently located on the main floor, this 2-bedroom, 2-bathroom home features a gorgeous open layout with neutral decor. The master suite includes a walk-in shower for your comfort. The home comes fully equipped with all appliances, blinds, and air conditioning. Enjoy a beautifully landscaped yard with underground sprinklers and yard maintance is included in strata. You will have access to a pristine community centre. Orchards Walk is amazing for walking and enjoying the outdoors. This home is truly ready for you to move in and make it your own! (id:60329)
RE/MAX Real Estate (Kamloops)
3580 Valleyview Drive Unit# 153
Kamloops, British Columbia
Get In Now – Just $599,900! Incredible opportunity to own this 3 bedroom, 3 bathroom turn-key home in the desirable Somerset community at Orchards Walk. This bright and spacious 2-storey home comes fully landscaped and includes a full basement with potential to finish and add even more living space. All appliances, blinds and Air conditioning. At $599,900, your value is here—this is your chance to get into the market with a beautiful, brand-new home.As a homeowner, you’ll also enjoy exclusive access to the stunning Orchards Walk Community Centre. Whether you're a first-time buyer or looking for more space, this one checks all the boxes. Don't wait—call today or visit me at our open house! (id:60329)
RE/MAX Real Estate (Kamloops)
2798 Canyon Crest Drive
West Kelowna, British Columbia
Discover the pinnacle of luxury living in this custom built Tallus Ridge home. Spanning close to 3200sqft this luxurious home boasts 5 bedrooms,5 bathrooms, and a thoughtfully designed layout perfect for families or investors. The spacious upstairs includes a beautifully appointed kitchen with a large island that walks out into the expansive 9,678 sqft lot with room for a pool and has a covered area ideal for entertaining. The dining and living area are made larger by the grand 21ft high entrance and expansive views of the surrounding forest. The primary suite comes with his-and-hers sinks, spa-like finishes and a walk-in closet. The upper floor has 2 more well appointed bedrooms, one complete with a 3pce ensuite perfect for guests and family. Other features for the upper level include a 4pce bathroom, built-in laundry, high ceilings, custom built wine rack and wet bar- you'll love the quality finishings throughout this immaculate home. The office is downstairs alongside a picture perfect theatre room with a separate entrance. The 2-bed legal suite features a private entrance & offers incredible income potential. Other features incl: attached double-car garage, oversized driveway w/ plenty of parking, landscaping, & scenic walking & MTB trails out your front door. Located near Shannon Lake Elementary w/ Mt Boucherie Secondary not too far away, this home offers both lifestyle and investment opportunity. Price + GST. Vendor Take Back financing available-terms/conditions apply. (id:60329)
Coldwell Banker Horizon Realty
Stonehaus Realty (Kelowna)
7760 Columbia Drive
Grand Forks, British Columbia
Spacious two storey family home in a desirable neighborhood, featuring a generous 1787 square feet on the second level with a sprawling primary bedroom and large ensuite bathroom, along with three additional bedrooms and a full bathroom. The main level offers a functional layout including a kitchen, living room, dining room, family room, and another full bathroom, with access to the back patio. The unfinished basement presents endless possibilities, with potential for a suite and convenient stairs leading up to the double garage. A well-maintained property that truly shines, warranting a closer look to fully appreciate its charm. Call your agent to view today! (id:60329)
Grand Forks Realty Ltd
7515 Columbia Avenue Unit# 22
Radium Hot Springs, British Columbia
Nestled on the The Springs Golf Course, this meticulously maintained 4-bedroom, 3-bath bungalow townhome offers the perfect blend of comfort and nature. With stunning views of the Purcell Mountains, the cozy living room features a wood-burning fireplace that creates an inviting atmosphere, ideal for relaxation after a long day. The well-appointed kitchen seamlessly flows into the dining area, which opens onto a private balcony—perfect for enjoying panoramic scenes of the lush golf course and breathtaking mountains. This townhome boasts a fully finished basement, providing ample space for family and guests. Additional highlights include a convenient double garage and extra parking available on the asphalt driveway, ensuring easy accessibility for you and your visitors. Located in the heart of Radium Hot Springs, this prime property is within walking distance to local shops, delightful restaurants, and the world-renowned hot springs. Embrace the vibrant Columbia Valley lifestyle, where outdoor adventures await year-round. Whether you’re into golfing, hiking, biking, or watersports in the summer, or skiing and snowboarding in the winter, this exceptional townhome positions you to fully enjoy all that the area has to offer. Don’t miss your chance to own a slice of paradise in this idyllic location—schedule your private showing today! (id:60329)
Maxwell Rockies Realty
176 Chambers Place
Penticton, British Columbia
Opportunity Knocks! Charming 3-Bed, 2-Bath Split-Level in a Prime Location Located in a peaceful, well-established neighborhood, this 3-bedroom, 2-bath split-level home is full of potential and ready for your personal touch. Just a short walk to excellent schools and everyday amenities, transit & Skaha Beach. This home offers both convenience and a solid foundation to create something truly special. Inside, you’ll find a classic split-level layout with generous living spaces and plenty of natural light. While the home does need some updates, it has been well-loved and maintained, offering the perfect canvas for renovation and customization. Take full advantage of the spacious covered deck overlooking the back yard oasis. A perfect spot for entertaining friends and family, or a quiet coffee in the morning. Step outside to a backyard that truly shines—lush roses, garden plots, and a sense of care that’s hard to find. It’s a gardener’s dream with in-ground irrigation and a peaceful retreat from the day-to-day. Whether you’re a first-time buyer looking to build equity, or a savvy investor searching for a property with great bones and location, this is an opportunity you don’t want to miss. Bring your vision and make this house your dream home. Schedule a viewing today! (id:60329)
Royal LePage Locations West
1999 97 Highway S Unit# 116
West Kelowna, British Columbia
Fast Possession Available!! Welcome to this well-maintained and move-in ready 3-bedroom, 2-bathroom home that offers space, comfort, and functionality throughout. Located in the ""Adult Area"" of the park, all residents to be 18 years and older. From the moment you enter, you'll appreciate the bonus office area in the front foyer—ideal for remote work or study. The open floor plan is flooded with natural light, showcasing laminate flooring, fresh paint, and updated drywall throughout. The spacious kitchen boasts generous cabinetry and counter space, perfect for any home chef, and flows easily into a separate dining area and an oversized living room—great for family gatherings or quiet evenings in. The primary bedroom is impressively large, offering room to relax, while the two additional bedrooms provide great flexibility. Step outside to enjoy the expansive deck with both covered and open areas, ideal for year-round entertaining. The large lot includes a shed, long driveway, and plenty of room for storage. Key updates include a 30-year metal roof (approx. 12 years old), a 2025 hot water tank, vinyl windows throughout, and a combined forced air furnace and A/C unit, PEX Plumbing in 2022, under home insulation replaced in 2024 as well as the skirting. Additional features include stackable laundry, loads of storage, and a layout that perfectly blends everyday function with space to grow. Don’t miss this one—a true gem offering comfort, updates, and incredible value! (id:60329)
RE/MAX Kelowna
3211 Skyview Lane Unit# 304
West Kelowna, British Columbia
AIRBNB OPPORTUNITY!!! Welcome to 304-3211 Skyview Lane, a bright and spacious CORNER UNIT at the highly sought-after COPPER SKY. This 2-bedroom, 2-bathroom condo offers 1,005 sq. ft. of living space, featuring breathtaking views of Lake Okanagan and surrounding mountains. This immaculate condo is a rare find for investors, professionals, or anyone looking for a low-maintenance lifestyle in a resort-style setting. Featuring an open-concept layout with high-end finishes, a large updated kitchen with granite countertops, new stainless steel appliances (dishwasher and refrigerator) and a new full-sized washer and dryer. The unit also features new flooring, new toilets, motorized blinds throughout and a Murphy bed in the second bedroom - perfect for maximizing space and comfort. The primary suite offers a spa-like ensuite with a soaker tub and separate shower. The spacious wrap-around deck offers beautiful views with a natural gas hookup for BBQs. Copper Sky is known for its world-class amenities, including an outdoor pool, hot tub, tennis and basketball courts, fitness centre, games room, and more. Short-term rentals are permitted, making this unit not only move-in ready, but also an excellent investment opportunity. Located just minutes from shopping, restaurants, golf, beaches, and wineries, this is Okanagan living at its finest! Quick possession is available - book your private viewing today! (id:60329)
Vantage West Realty Inc.
3950 June Springs Road
Kelowna, British Columbia
*OPEN HOUSE SAT AUG 2, 12-2PM* Welcome to paradise at 3950 June Springs Road! This stunning home offers privacy and convenience. Pull into the courtyard-style driveway, or insulated 2-car garage, with ample parking for your RV. Step inside to a bright, open-concept living space, boasting high-quality 3/4"" Brazilian Tiger wood floors. The entertainer’s kitchen incl SS appliances, granite countertops, + stylish layout designed for memorable gatherings. Furniture + decor are negotiable, perfect for snowbirds seeking a turnkey summer retreat. The home is set up as a Smart Home, ready for a lock-and-leave lifestyle. Outdoor entertaining is a breeze w/ a built-in Napoleon BBQ + a large cedar deck surrounding a heated 16x32 chlorinated pool. Transition from the pool to hot tub, or retreat to the primary bdrm, feat. a walk-in closet + a luxurious 3-piece ensuite w/ heated floors. An additional bdrm + full 4-piece bathroom on the main level adds convenience for family or guests. Downstairs, enjoy a large family room w/ a pool table, movie/tv area, and a dry bar. Two more bedrooms, a full 3-piece bathroom with a tiled shower, + laundry area complete the lower level. The park-like backyard is lush w/ mature landscaping, towering trees, and two workshops for the hobbyist. Smart irrigation keeps your garden thriving, even when you’re away. Rumohr Creek runs through the property, typically flowing in April. This exceptional property offers endless opportunities—schedule your showing today and fall in love! (id:60329)
Royal LePage Kelowna
4492 Swaisland Road
Kelowna, British Columbia
Welcome to 4492 Swaisland Road, a meticulously maintained home in the heart of Kelowna’s highly desirable Lower Mission. Ideal for families, retirees, or entertainers, this residence offers the perfect blend of comfort, functionality, and lifestyle in one of the city’s most walkable neighbourhoods! Just steps from beaches, parks, schools, coffee shops, local markets, and incredible restaurants. Pride of ownership is evident throughout this property, which has been lovingly cared for by its original owners. The home features three generously sized bedrooms and three bathrooms, all thoughtfully laid out for everyday living. Upstairs, you'll find all three bedrooms, including a spacious primary suite complete with a walk in closet and large ensuite, plus a full bathroom and two additional bedrooms. The main floor offers a bright and welcoming atmosphere with a beautifully updated kitchen, inviting living spaces, and direct access to a fully landscaped backyard. Perfect for entertaining, summer bbq's, gardening, or simply unwinding in your private outdoor oasis. The basement has a large recreation room and abundant storage, perfect for a media room, kids’ zone, or home gym. This is a home that truly has it all in one of Kelowna’s most sought after locations. (id:60329)
Real Broker B.c. Ltd
2580 1 Avenue Ne
Salmon Arm, British Columbia
GREAT LOCATION & EXCELLENT VALUE! First time on the market, solidly built family home in Sherwood Forest on private 0.18 ac in an established, quiet neighbourhood. This home is close to schools, college, recreation centre, tennis, arena, playing fields, trails, transit and only a few minutes drive to the amenities at both Uptown & Downtown Salmon Arm. The home, which includes a non-conforming suite, was substantially renovated in 2000 to provide a spacious kitchen/dining room with access to the deck and backyard. A perfect layout for family and friends to gather. Also on the main floor you will find the large living room with gas fireplace, primary bedroom with large ensuite including a soaker tub, second bedroom, and 4 pc main bath with laundry. The basement suite features a living room with natural gas space heater, kitchen, dining area, 2 bedrooms and a 4 pc bathroom with laundry. The connecting stairs to the main floor could be easily opened up to make a 4 bedroom family home with a cozy rec room, or a 5th bedroom, and a second kitchen. What a great space for the teens in the family! Wander in the shaded backyard where you will find a patio ready for your outdoor furniture (or kids play area), and a handy shed for the gardener. Recent improvements include 2024 high efficiency gas furnace, painting upstairs and down, new patio doors, new light fixtures and more. Quick possession possible is possible. Book your viewing today! (id:60329)
Royal LePage Access Real Estate
2100 55 Avenue Unit# 34 Lot# 34
Vernon, British Columbia
Welcome to #34 at Barnard's Village! This 2 bedroom, 2 bathroom, 1150 sq/ft open concept floor plan with oversized garage will meet all your needs and surpass your expectations. Enjoy the views of the nesting herons from your front courtyard or relax on the back private patio. Such a great layout, from the roomy foyer with large coat closet, to the laundry room with extra storage space, to the open kitchen with loads of counter space, and throughout the dining room and living room there is an ease of flow and a flare of elegance with the vaulted ceilings. The main 4 pc bathroom with tub/shower combo has been very lightly used and the primary bedroom with walk-in closet and bright ensuite is a great retreat with its walk-in shower complete with shower seat. Location is everything and Barnard's Village is within walking distance to all the amenities you could want, including multiple restaurants, grocery stores, big box stores and the Village Green Mall, and when you're done with the shopping enjoy a walk on the path along the creek! It's all here, come view this great Okanagan home today! (id:60329)
Royal LePage Downtown Realty
13098 Shoreline Way Unit# 61
Lake Country, British Columbia
Welcome to Apex at the Lakes! Built in 2021, this bright and beautifully upgraded 3-bedroom + den, 3-bathroom townhome offers 1,452 sq ft of stylish living—perfect for first-time buyers, families, or downsizers. Enjoy a fully fenced front yard and a cozy patio ideal for pets, kids, or morning coffee. Inside, the gourmet kitchen features quartz countertops, a gas range, stainless steel appliances, under-cabinet lighting, an eat-in bar, and a balcony with a BBQ gas hookup for summer entertaining. The open-concept main floor includes durable laminate flooring and spacious living/dining areas. Upstairs, the primary suite impresses with a large closet and spa-inspired ensuite complete with in-floor heating, quartz counters, and a semi-frameless glass shower. A second bedroom, full bathroom, and versatile den—perfect for a small office or nursery—complete the upper level. The ground floor includes a third bedroom, full bath, and a single-car garage. Energy-efficient geothermal heating and cooling provide year-round comfort and included in the strata fee! Ideally located just steps from Shoreline Park and minutes to Lake Country’s wineries, trails, lakes, schools, UBCO, golf, and the airport! Immediate possession possible. (id:60329)
Royal LePage Kelowna
1321 7th Avenue
Fernie, British Columbia
Exceptional Development Opportunity! Discover a prime 0.33-acre development lot situated in the vibrant centre of Fernie, BC, recently recognized as one of ""The Coolest Towns in North America."" This property boasts excellent visibility along Highway 3, a major east-west route in Canada that bisects Fernie, ensuring high exposure and significant traffic flow. With a population >6,300 and a notable presence of second-home owners, Fernie offers a robust, multi-faceted economy driven by both resource extraction and tourism. The lot is zoned for commercial highway use, which permits a diverse array of uses. Explore options such as residential units above the first storey, condo hotels, bars, restaurants, veterinary clinics, laundromats, retail stores, automotive parts stores, medical or dental clinics, arcades, and more. Positioned at a busy traffic light-controlled intersection, the site benefits from excellent visibility + accessibility. The property is ready for development with much pre-construction legwork completed, presenting a ""green land"" opportunity ripe for your ideas. As one of the last remaining bare land development lots on Highway 3, this parcel represents a unique chance to capitalize on Fernie's thriving economy and year-round tourism. Don't miss this opportunity to secure a prime piece of real estate in one of Canada's most beloved destinations. Contact me today to explore how this exceptional property can become the foundation for your next successful venture! (id:60329)
RE/MAX Elk Valley Realty
5088 Snowbird Way Unit# 25 Lot# 12
Big White, British Columbia
The Edge is a modern complex ideally located in Happy Valley, right near the bottom of the Gondola offering a great location (id:60329)
RE/MAX Kelowna
2085 Gordon Drive Unit# 116
Kelowna, British Columbia
Welcome to Gordon Manor – A Lifestyle of Comfort & Convenience! If you're looking for a home that offers easy, carefree living in a well-maintained & friendly 55+ community, look no further. This main floor unit is ideally situated near the front entrance, offering step-free access that’s perfect for wheelchairs or those with mobility needs. The bathroom has been thoughtfully upgraded with accessibility in mind. Enjoy the stylish feel of new flooring throughout the main living areas, & stay comfortable year-round with a newly installed heat pump, keeping you cool in summer & warm in winter. This home features 2 generously sized bedrooms, offering flexibility for guests, hobbies, or a home office. The enclosed patio/sunroom extends your living space & provides a cozy spot to relax with your morning coffee. Gordon Manor is more than just a place to live—it's a community. Residents enjoy access to a shared kitchen & games room, perfect for social gatherings & group activities. If you have a green thumb, you’ll love the beautiful community garden spaces, ideal for planting & enjoying the outdoors. This central location puts you within easy walking distance to shopping, medical offices, restaurants, parks, & public transit. Additional features include in-suite laundry, covered parking, & a separate storage locker. Don't miss your chance to own this spacious, well-kept home in one of the most accessible & sought-after adult communities in the city. Book your private showing today! (id:60329)
RE/MAX Kelowna
921 Spillway Road Unit# 212c
Oliver, British Columbia
Looking to downsize, invest, or find the perfect lock-and-leave home in the South Okanagan? This stylish and updated 1-bedroom + den, 1.5-bath condo in the sought-after Casa Rio complex offers it all. The spacious kitchen shines with newer stainless steel appliances, a fresh backsplash, and plenty of prep space for cooking or entertaining. Enjoy modern touches throughout, including BRAND NEW professionally installed flooring and paint for a bright, fresh look. Just move in and start living! The primary bedroom has a convenient 4-pce ensuite and ample storage space. The versatile den is perfect as a guest room, office, or cozy second bedroom. Step out onto your private covered north-facing deck, an ideal spot for escaping the heat and relaxing while enjoying the beautiful mountain views. When it gets chilly, cozy up to your living room fireplace. Casa Rio residents enjoy a variety of amenities such as a gym, games room, library, indoor driving range and two workshops! You'll appreciate the secure underground parking, storage locker, and peace of mind that comes with one of the most well-run stratas in town. Centrally located and steps to walking trails, the community center, downtown Oliver and the best of outdoor South Okanagan living. Whether you're a snowbird, year-round resident, or investor, this home checks all the boxes. Casa Rio has no age restrictions, allows 1 small dog or cat, and rentals minimum 4 months. Quick possession possible, book your private viewing today! (id:60329)
RE/MAX Wine Capital Realty
1340 92 Avenue
Dawson Creek, British Columbia
Step into this beautifully crafted 5 bedroom, 3 bathroom home, where luxury and comfort come together seamlessly. Boasting 9-foot ceilings throughout, this home is unlike any other you will see. The spacious kitchen is a chef’s dream, featuring custom-built oak cabinets, an expansive walk-in pantry, SS appliances and sleek concrete countertops. The kitchen also provides easy access to the main floor laundry room, complete with extra storage, for larger small appliances. The master bedroom offers a private escape with a large ensuite and a custom walk-in closet. Throughout the main floor, you'll find cottage oak flooring, with heated tile flooring in the entrance and bathrooms for added comfort. Designed for year-round ease, this home includes heated floors in many rooms, along with a heated concrete driveway, front steps, back deck, and garage floor. The attached heated garage also has access into the laundry room.Downstairs, the fully finished basement offers even more living space, featuring three additional bedrooms, a 4-piece bathroom, a wet bar, a wood stove with a waterfall, a games/ rec room, and an exercise area. (id:60329)
RE/MAX Dawson Creek Realty
8905 Pineo Court Unit# 305
Summerland, British Columbia
Welcome to Summerland's LOVELY Linden Estates! This TOP floor unit features 2 bedrooms both with marvelous MOUNTAIN VIEWS, 2 large bathrooms, in suite laundry, a bright sun filled kitchen with SKYLIGHT, open dining and living areas where you can walk right out onto a large SOUTH facing deck overlooking Giant's Head mountain! RV parking is available and this unit also comes with its own storage locker. This is a 55+ complex and sorry no pets, but QUICK possession is available. A PERFECT walking score completes the package with everything and anything you need at your doorstep from groceries, to transportation, to parks and the lake. Call your favorite agent today to view! QUICK Possession possible. (id:60329)
Skaha Realty Group Inc.


