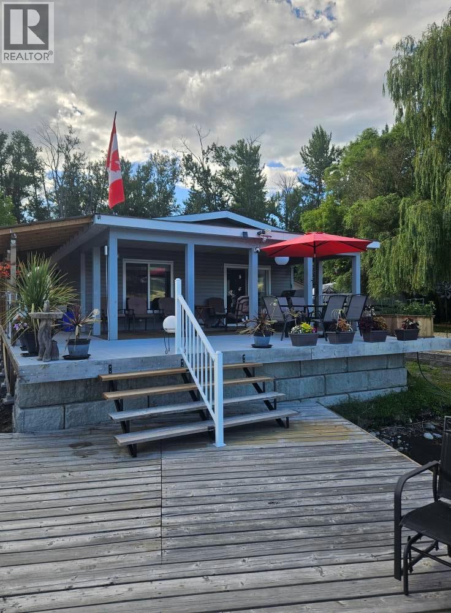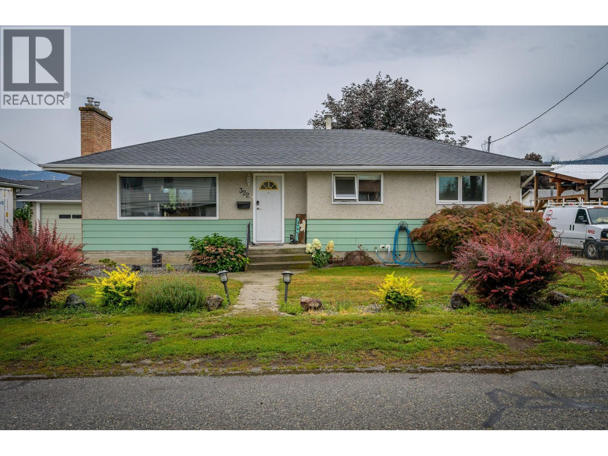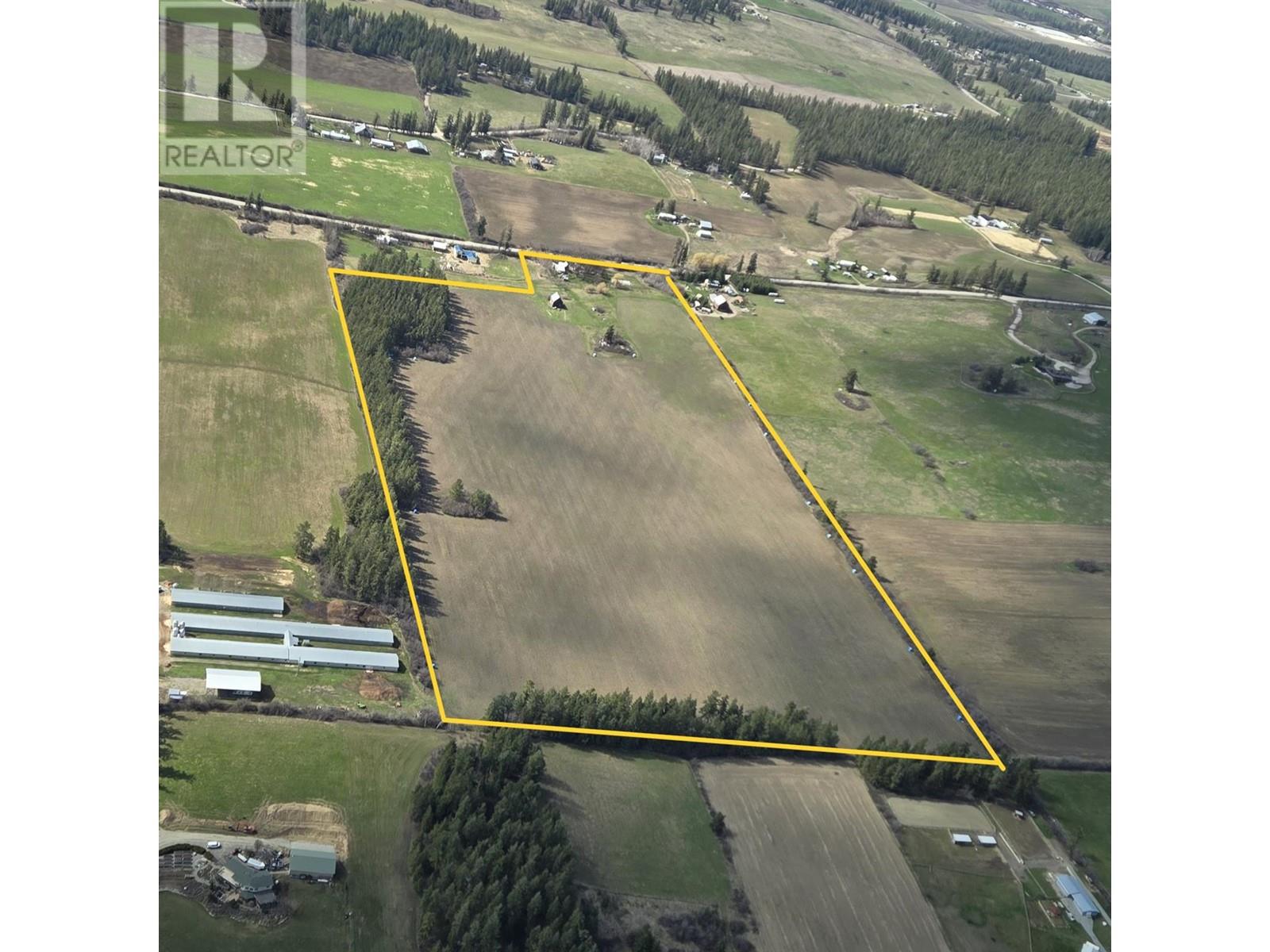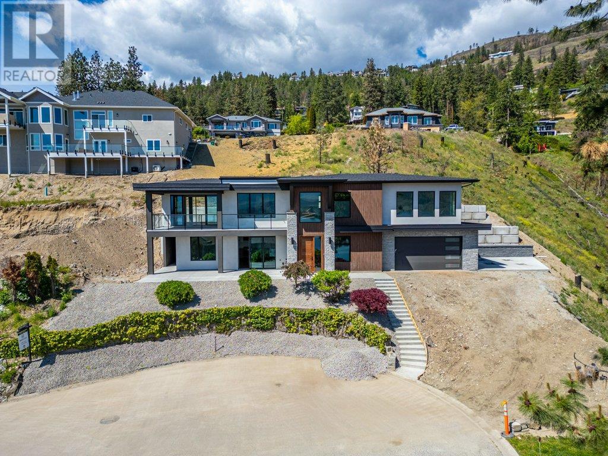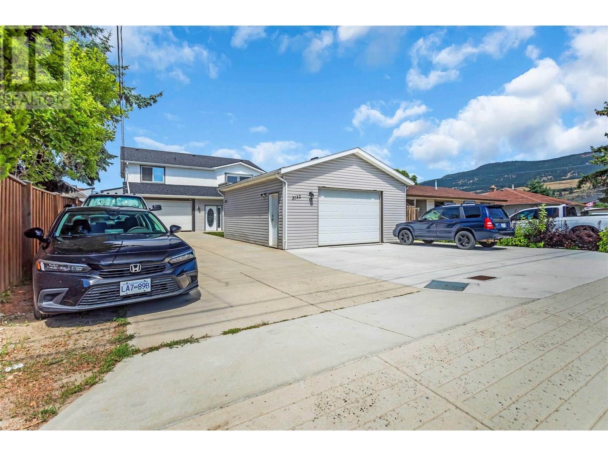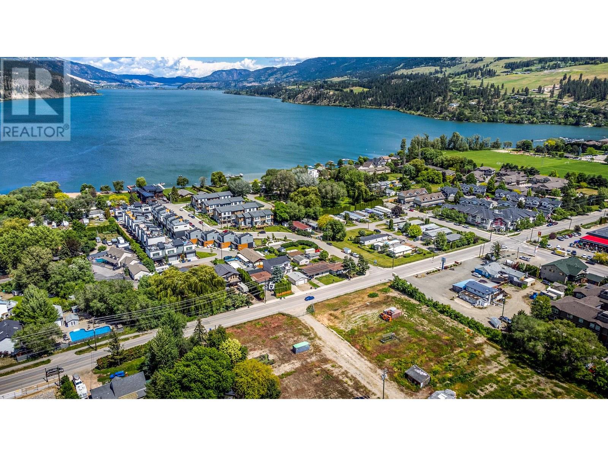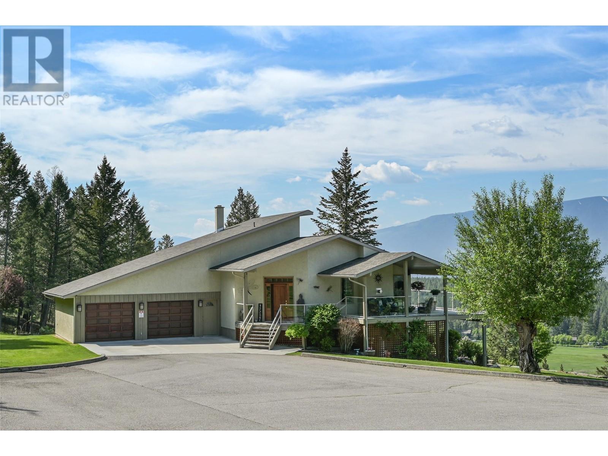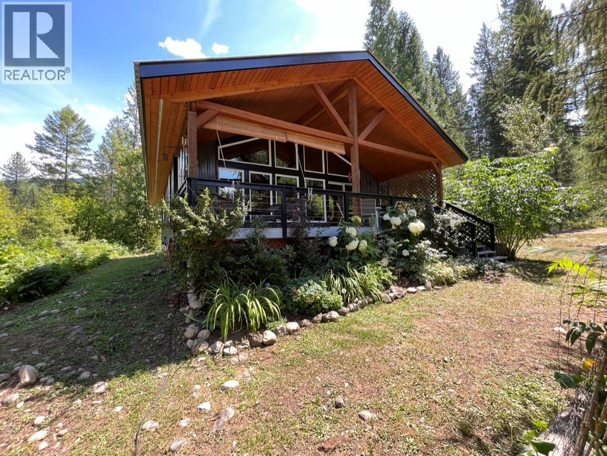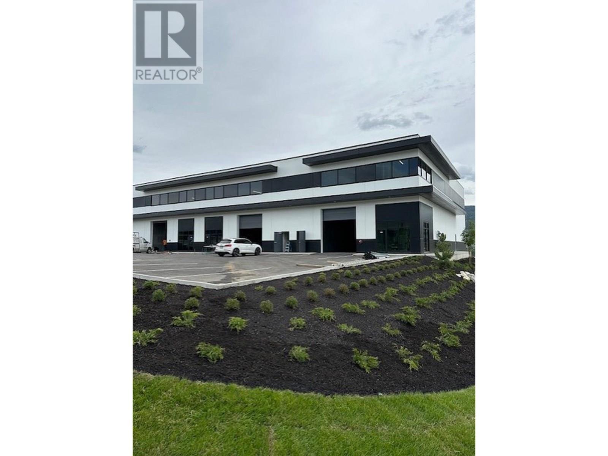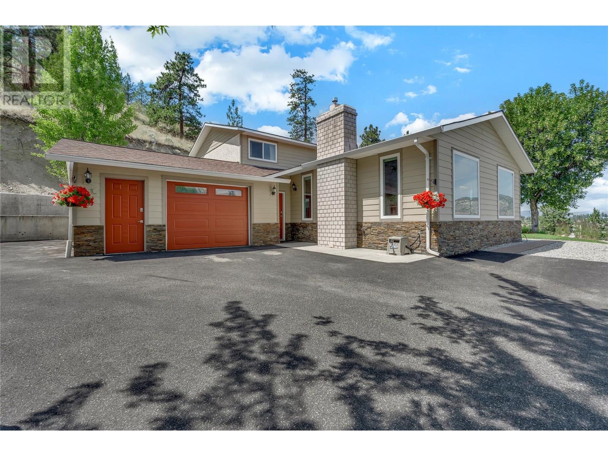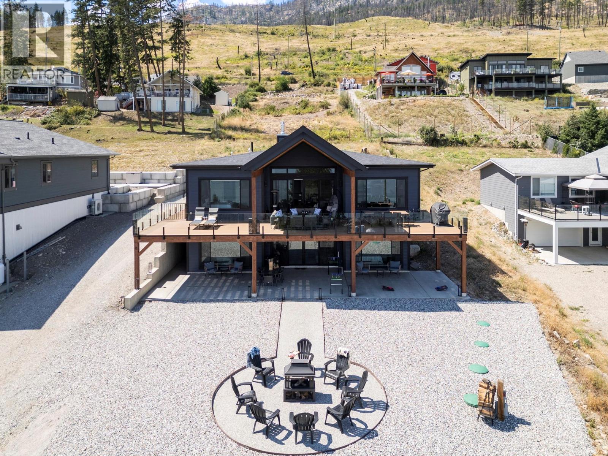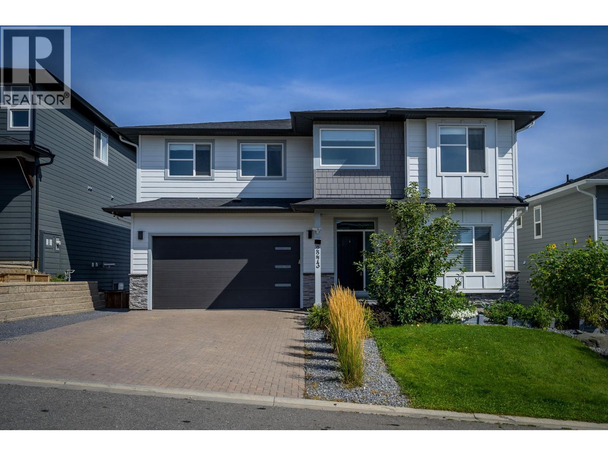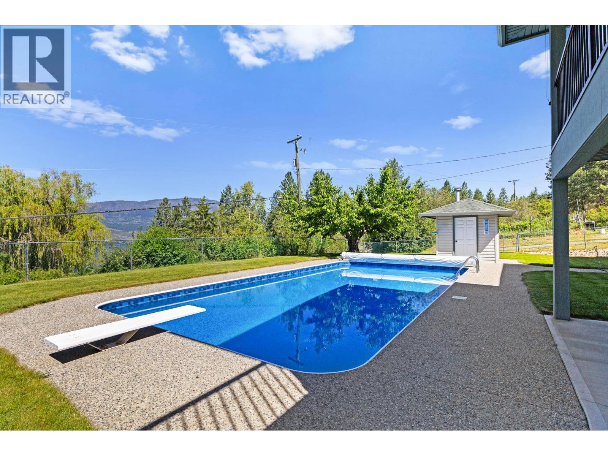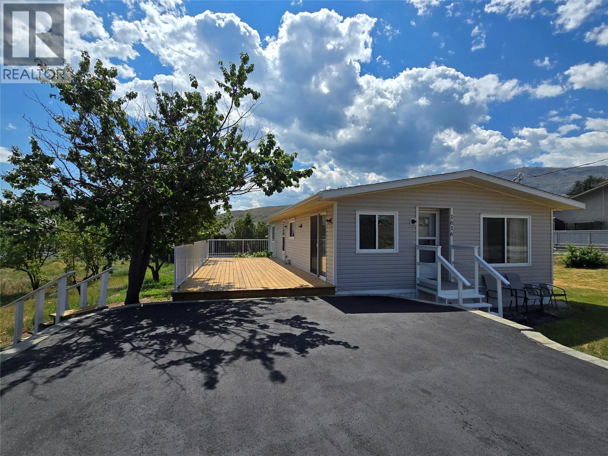3731 Casorso Road Unit# 316
Kelowna, British Columbia
Welcome to Mission Meadows, where comfort meets convenience in this beautifully appointed 1 bedroom + den, 1 bathroom condo. With 756 square feet of well-designed living space, this unit features tasteful finishes throughout, including granite countertops, a cozy electric fireplace, stylish laminate flooring, with soft carpet in the bedroom and den, and tile in the bathroom. Enjoy Okanagan summers within walking distance to the beach, with a wall A/C unit, keeping things cool in the warmer months. Enjoy outdoor living outside onto your covered deck where you can take in the serene mountain views. This pet-friendly complex with low strata fees makes it an attractive choice for homeowners and investors alike. Enjoy the ease of one covered parking stall, a storage locker, and the option to rent additional parking. Residents benefit from a clubhouse with a fully equipped kitchen, pool table, and fitness centre. Located just minutes from Gyro Beach, Mission Park Shopping Centre, and the vibrant Pandosy Village, plus direct access to the scenic 26-kilometre Mission Park Greenway, this location truly has it all. Transit is also conveniently close, making this home ideal for any lifestyle. (id:60329)
Royal LePage Kelowna
32 Victoria Road
Vernon, British Columbia
Turn key, QUICK POSSESSION! Escape to lakeside living in this fully finished 2-bedroom + den, 2-bath manufactured home located right on the shores of beautiful Okanagan Lake in Vernon’s desirable Westside lakefront community. Built in 2021, this modern retreat offers comfort and adventure with a spacious covered deck, plenty of outdoor seating, and direct access to a shared dock—ideal for sunny days spent swimming, relaxing, or launching your kayak just steps from your back door. Designed for easy seasonal or year-round use, this home features hot water on demand, propane heating, solar panels and a generator for added efficiency. Property sold as is, where is! The lease is $4,200 for April to September use or $8,400 annually for full-time occupancy—an incredibly affordable way to enjoy Okanagan lakefront living. Nestled in a friendly, nature-filled community along Westside Road, you'll find peaceful surroundings, hiking trails, and three provincial parks—Evely, Fintry, and Bear Creek—all nearby. Whether you're unwinding at home or exploring the area's natural beauty, the relaxed atmosphere of Westside living offers something for everyone. Just a short drive to Vernon or Kelowna, you'll enjoy easy access to city amenities while still feeling a world away. This is your chance to own a slice of lakeside paradise without the high price tag—don’t miss it! Book your private viewing today! (id:60329)
O'keefe 3 Percent Realty Inc.
322 Walnut Avenue
Kamloops, British Columbia
This charming 5 bedroom, 2 bathroom home offers the perfect blend of space, updates, and location. With 3 bedrooms on the main floor and 2 more downstairs, there's room for families, guests, or a potential suite (R2 zoning). The expansive, fully fenced backyard is a private retreat with raised garden beds, a large maple tree providing summer shade, a concrete seating area, and a garden shed for added storage. Enjoy the convenience of a brand-new gas line (2024) for your BBQ or patio heater. A 22x12 detached garage/workshop with alley access is ideal for hobbies or extra storage, and there's plenty of front parking including space for an RV or boat. Major updates include a 2017 roof, hot water on demand, and a high-efficiency furnace (2008) with central A/C for year-round comfort. Located steps from the scenic Rivers Trail, transit, schools, and shopping. (id:60329)
RE/MAX Real Estate (Kamloops)
701 Trans Canada Highway Unit# 71
Cache Creek, British Columbia
Spacious 4-Bedroom Home in Sage and Sands MHP – Only $350 Pad Rent! Ready for quick possession Discover the potential in this well-maintained 4-bedroom, 1-bathroom home located in the quiet and affordable Sage and Sands Mobile Home Park. With a versatile layout, the large primary bedroom can easily be converted back into two smaller rooms, creating a 5-bedroom home – perfect for growing families or anyone needing extra space. Enjoy a bright, sunken living room with oversized windows that let in plenty of natural light, and a generous open-concept kitchen with sliding doors that lead out to your deck – ideal for entertaining or relaxing outdoors. Use the extra rooms for a home office, gym, craft room, or guest space – the possibilities are endless. Affordable living with flexibility, function, and room to grow! (id:60329)
Exp Realty (Kamloops)
4462 Salmon River Road
Spallumcheen, British Columbia
Discover the serenity of this exceptional Certified Organic Farm, where tranquil living meets agricultural excellence. Nestled on gently sloping, south-facing terrain, the property boasts fertile land—ideal for cultivation. The thoughtfully designed layout positions gardens and crops near the residence, ensuring both convenience and accessibility. The 48-acre alfalfa field, leased to a knowledgeable and dedicated farmer, provides a steady income while ensuring meticulous land stewardship. This arrangement allows you to focus on nurturing the vibrant flower market garden and diverse vegetable plots that thrive on the property. Beyond its agricultural offerings, this private sanctuary serves as a haven for tranquility and positive energy. Its expansive grounds provide an enchanting setting for memorable events, including weddings. The bright and inviting farmhouse has undergone significant enhancements over the past two decades, including the installation of natural gas heating for optimal comfort. The craftsmanship is evident throughout, featuring hand-hewn beams and original hardwood flooring that has gracefully aged over 123 years. This rare gem has remained largely unseen for over 20 years and is expected to attract considerable interest. Seize the opportunity to make this enchanting property your own, where you can savor morning coffee amidst the beauty of your new paradise. (id:60329)
B.c. Farm & Ranch Realty Corp.
1525 Bear Creek Road Lot# 22
West Kelowna, British Columbia
Like crafting the perfect cake, this home is all about layers—the kind you can savor. It begins with location: just 5 mins from downtown, yet tucked away in a secure, gated community that offers peace, privacy, and a sense of retreat. The foundation is strong—literally and figuratively—with rich hardwood floors in the main, custom tile in the entryway, and a smart, modern design that blends luxury with functionality throughout. The main floor is where life unfolds: three spacious bedrooms, a spa-like ensuite, a glorious custom walk-in closet in the master, a chef’s kitchen with waterfall quartz countertops, upgraded Bosch appliances, and a jaw-dropping fireplace finished with custom clay and tile, all hallmarks of another thoughtfully built custom home by ARG. And of course—breathtaking, unobstructed lake views that steal the show from every angle. Then comes the sweet surprise: an above-ground, 2 bd legal suite with the same panoramic views—ideal for extended family, guests, or extra income. And the cherry on top? There’s no PTT, no GST, and no Spec Tax. That’s right—the icing on the cake. With a 2-car garage, room for more in the driveway, underground irrigation, and landscaping included, this home is truly move-in ready. Whether you're easing into retirement, enjoying the rewards of a thriving career, or simplifying life as an empty nester, this isn’t just a house—it’s a slice of something extraordinary. Schedule your showing and taste what exceptional living feels like. (id:60329)
Oakwyn Realty Okanagan
1137 Long Ridge Drive
Kelowna, British Columbia
Walkout rancher in sought-after neighbourhood. Main floor features a spacious living area and kitchen with quartz counters and stainless steel appliances. Primary suite with gorgeous renovated ensuite and walk-in closet. Second bedroom upstairs. Lower level has two bedrooms, full bath, and rec room. Lots of space throughout. There is suite potential here!! Walking trails, and a park right outside your door. This home is perfect for empty nesters, working professionals, and those who crave a friendly subdivision, with convenience of location. Close to Airport, University, Schools, Shopping, and Hiking! (id:60329)
Macdonald Realty
580 Cameron Avenue
Grand Forks, British Columbia
Welcome to your private retreat of pristine land! Nestled on 0.628 acres this charming property offers a cozy 2 bedroom, 2- bathroom rancher with a basement is surrounded by beautiful mountain views in every direction. Enjoy the added bonus of a separate rental cabin, currently rented on a month to month basis providing excellent mortgage -helping income. The property also features a spacious 20 x 30 shop, additional outbuildings including a four season sunroom, a greenhouse, beautiful fish pond, and a meticulously landscaped yard. with generous lot size, there's plenty of space for all your toys-RV's trailers and more! Perfect for those seeking peace, privacy and a touch of country living all just minutes from town! call your agent to view! (id:60329)
Coldwell Banker Executives Realty
3132 Woodsdale Road
Lake Country, British Columbia
One of four properties for sale creating 150 ft frontage on Woodsdale Road, 170 ft(approx) frontage on Rogers Road, plus a rear laneway extending approximately 190 ft. Perfect location for rezoning for a mixed-use commercial development (future OCP). Built in 2006, 3 beds, 3 baths, legal suite, newer roof, detached garage, plenty of parking. Steps to the beach (Access off Rogers Road), parks, restaurants and amenities. Bring your ideas to this unique opportunity. This home is in excellent condition and would make a great holding property. Note: This property is available for sale in conjunction with 3156 Woodsdale Road (MLS:10342668), 3144 Woodsdale Road (MLS: 10342667) and 11518 Rogers Road (MLS:10342670). (id:60329)
Century 21 Assurance Realty Ltd
3132 Woodsdale Road
Lake Country, British Columbia
One of four properties for sale with 150 ft frontage on Woodsdale Road, 170 ft(approx) frontage on Rogers Road, plus a rear laneway extending approximately 190 ft. Perfect location for rezoning for a mixed-use commercial development (future OCP). Currently zoned residential RU1. Built in 2006, 3 beds, 3 baths, legal suite, newer roof, detached garage, plenty of parking. Steps to the beach (Access off Rogers Road), parks, restaurants and amenities. Bring your ideas to this unique opportunity. On sewer, water at lot line. This home is in excellent condition and would make a great holding property. Note: This property is available for sale in conjunction with 3156 Woodsdale Road (MLS:10342668), 3144 Woodsdale Road (MLS: 10342667) and 11518 Rogers Road (MLS:10342670). (id:60329)
Century 21 Assurance Realty Ltd
1009 Antler Drive
Penticton, British Columbia
Welcome to 1009 Antler Drive, prepare to be captivated by the undeniable WOW factor of this exceptional 2800 sq ft residence. Every inch of this home has been thoughtfully curated with high-end finishes and refined upgrades that offer timeless elegance. From the moment you step onto the property you're greeted by undeniable pride of ownership, well manicured grounds and a seamless blend of modern design with classic charm. This 3 bedroom, 4 bath triple car garage home is perfect for the buyer seeking both luxury and livability. Whether entertaining in style or enjoying quiet evenings at home, this property offers a lifestyle of elevated comfort in the highly desirable subdivision “The Ridge”. The home was constructed specifically to this lot. The owners have done the most tasteful upgrades from herringbone flooring throughout, carpet overlay for floating stairs, new faucets, installed gas cooktop, new lighting over island and kitchen table, created a custom bar, murphy bed, new tile around fireplace, new kitchen backsplash, water softener, garage lighting and screen garage doors. The garage has been converted into the ULTIMATE MAN CAVE with a very spotless epoxy floor. You and your family can watch your favourite sporting events and play games. You still have access to your garage for vehicles, storage and maintenance of toys. Did I mention it has its own bathroom with urinal… Did you ever want to feel like your backyard was a park? Just look at this backyard with its newly added deck, built in hot tub and drop pool. Enjoy the covered outdoor space while looking at the beautiful Ridge views with rolling green grass, retaining walls front and back, tasteful landscaping selections and new locking black gates to maintain your privacy. This home has so much to offer it’s a must see. Call today for your private tour of 1009 Antler Drive (id:60329)
Parker Real Estate
470 Beaver Lake Road
Kelowna, British Columbia
Rare opportunity to purchase a standalone warehouse investment property in Kelowna’s highly sought-after industrial corridor at 470 Beaver Lake Road. The property is secured by a triple-net lease for another year and 4 months with a national pet food manufacturer, with renewal options in place. Lease expires in January 2027. It includes a 4,700 SF cinderblock building, an enclosed 960 SF storage area, and additional yard space—ideal for operations and potential expansion. Recent upgrades—such as A/C installation, an expanded lunchroom, commercial-grade fans, and new doors and windows. It's a well-maintained facility. (id:60329)
RE/MAX Kelowna
2490 Ross Road
West Kelowna, British Columbia
Prime rare freehold Industrial investment opportunity, located within the “West Kelowna Industrial Park”, near Highway 97. High traffic industrial & commercial location for this 1.0 acre site, zoned I-1, multi-tenanted, 100% fully leased facility with ample parking stalls (40+) available for tenants/customers. Excellent central location, prime industrial growth area in West Kelowna. One (1.0) acre lot, zoned I-1 Industrial, future redevelopment potential, new ESA report Phase 1 & 2 available. Fully Leased warehouse, two long term tenants occupy total approx. 13,083 sq/ft GLA. Excellent land/industrial investment in the busiest industrial hub area of West Kelowna, with extremely low vacancy rates. (id:60329)
Royal LePage Kelowna
9520 Juniper Heights Road
Invermere, British Columbia
Looking for a private acreage with stunning views? Look no further! This luxury residence offers close to 4,000 sq ft of living space, five bedrooms and three bathrooms. Situated only 10 mins from town, this property offers unparalleled views of the mountains and valley below. As you step inside, you will be greeted by an aura of elegance and sophistication. The grand foyer sets the tone for the impeccable craftsmanship and attention to detail found throughout the home. The open-concept design seamlessly connects the living, dining, and kitchen areas, creating an ideal space for all your needs. The gourmet kitchen is a chef's dream, featuring top-of-the-line appliances, custom cabinetry, and a center island perfect for preparing and enjoying meals. The adjacent dining area offers a stunning panoramic view of the mountains. The master suite is a haven of tranquility, complete with a private en-suite bathroom, a massive walk-in closet. The additional bedrooms are generously sized. The accompanying bathrooms are meticulously designed, adorned with high-end finishes as well as floor heat. Beyond the interior, this remarkable 50 ac property offers an outdoor paradise including a hot tub, a large heated shop (31x46), lush landscaping complete with 9 zone irrigation system fed from the water rights of a nearby creek, well water with a 5000 gal reservoir, wood/electric furnace & a 15 acre meadow. Don't miss this opportunity and book a showing today! Brand new Furnace & Heat Pump. (id:60329)
Cir Realty
746 Taynton Drive
Invermere, British Columbia
Step into this beautifully crafted 4-bedroom, 2.5-bathroom new build in the prestigious community of Taynton Bay - offering luxury living with private access to the lake and unbeatable mountain views for under 1M. At the heart of the home is a stunning kitchen, thoughtfully designed with quality finishes and a large island that provides ample space for cooking, hosting, and family gatherings. Adjacent to the kitchen is the spacious living room, featuring a striking fireplace and an awesome balcony for outside entertaining. The two sided fireplace leads into the dining room which offers plenty of room with high ceilings and massive windows. . The main level also includes the primary bedroom, complete with a private ensuite, offering comfort and convenience with everything you need on one floor. Upstairs, you’ll find three additional bedrooms and a full bathroom, providing plenty of space for family, guests, or a home office setup. The garage is oversize and will keep your toys, cars and boat safe and sound year round. Situated just steps from the water, this home comes with private beach access including boat moorage which is perfect for swimming, paddleboarding, or simply relaxing by the lake. This is a rare opportunity to own a brand-new home in one of Invermere’s most desirable neighborhoods. (id:60329)
Cir Realty
5940 Cedar Creek Road
Winlaw, British Columbia
Discover this unique 5-acre property in the heart of Winlaw. This versatile property offers space, comfort, and potential. The main home, just over 10 years old, is a cozy and well-built 2-bedroom, 1-bathroom residence featuring timber frame accents, solid surface stone countertops, and an inviting open-concept layout. A large covered deck extends the living space outdoors, while the low-maintenance yard makes for easy living year-round. The property comes with no zoning, two water licenses, and possible subdivision potential—giving you the freedom to shape the land to your needs. Across the property sits an old farmhouse full of potential. Though in need of significant restoration, it’s already connected to power, water, and septic, and has its own driveway access off Cedar Creek Road. Whether you're looking for a peaceful homestead or a flexible investment, this Winlaw property is worth a look. (id:60329)
2 Percent Realty Kootenay Inc.
2045 Matrix Crescent Unit# 150
Kelowna, British Columbia
Brand new warehouse for lease in Kelowna! Over 5670 sq. ft. of premium space located just off Highway 97, minutes from the airport. Ideal for storage or business operations. Concrete tilt-up construction with double-glazed tempered windows, 26' clear ceilings, energy-efficient LED lighting, and an ESFR sprinkler system. Don’t miss out on this prime location! (id:60329)
Royal LePage Elite West
8704 Kuroda Place
Summerland, British Columbia
OPEN HOUSE SATURDAY, JULY 12TH 1030AM-12PM Welcome to 8704 Kuroda Place — Your Private Oasis with Stunning Lake Views Experience peace and tranquility at the end of a quiet cul-de-sac in this move-in-ready home, perfectly positioned to capture unobstructed views of Okanagan Lake. Perched above the neighboring homes, this property offers year-round enjoyment of its breathtaking surroundings. The low-maintenance, fully irrigated yard includes a covered patio equipped with a gas BBQ hookup and a relaxing hot tub — ideal for soaking in the panoramic lake views. Designed for both entertaining and everyday living, this spacious home accommodates families of all sizes with a versatile layout. The upper level features two bedrooms and a full bathroom, plus a primary bedroom complete with a private 3-piece ensuite. On the main level, enjoy lake views from the formal dining room, living room, and kitchen, which seamlessly connect to a cozy sunken TV room that leads to the covered patio. You'll also find a fourth bedroom, powder room, and laundry area with convenient access to the backyard. The garage offers ample storage, while a powered flex space in the backyard adds even more functionality — perfect for a workshop, studio, or hobby room. Car enthusiasts will appreciate the abundant parking and workspace options. If you're seeking a quiet and peaceful retreat with stunning lake views, versatile living spaces, and room to grow, 8704 Kuroda Place is calling you home. (id:60329)
RE/MAX Orchard Country
8 Kenyon Road
Vernon, British Columbia
Looking for a home that stops you in your tracks? Welcome to 8 Kenyon Road — a custom-built stunner with unmatched Okanagan Lake views from every level. Built in 2023, this home is modern, luxurious, and designed for life well lived — whether you're raising a family, entertaining guests, or just soaking in the serenity. Step onto the oversized main deck and take it all in — the lake, the sky, the silence. There's even a second lower-level deck, so no matter where you are, you’re wrapped in the view. Tucked away on the peaceful Westside of BC, this is where the pace slows down — and quality of life goes way up. Wake up to still mornings, birdsong, and panoramic lake views. Spend your evenings watching the sun set behind the hills. You're just minutes to downtown Kelowna — but you’d never know it. Out here, it feels like a private retreat. Ready to experience it for yourself? 8 Kenyon Road. DM for details or to book your private tour. The lake life you’ve been dreaming of starts right here. (id:60329)
RE/MAX Vernon
2273 Saddleback Drive
Kamloops, British Columbia
Located on the view side of Saddleback Drive, this impressive 2-storey home showcases unobstructed river and mountain views. The main floor features soaring 18-ft ceilings in the living room and expansive windows that fill the space with natural light, while the open-concept kitchen—complete with quartz countertops, custom cabinetry, and an entertainer’s bar—anchors the layout alongside a den, 2-piece bath, and a mudroom with laundry just off the garage. Upstairs, you'll find 4 bedrooms including a luxurious primary suite which offers double entry doors, private deck, walk-in closet with custom shelving, and a spa-inspired ensuite with double sinks and separate soaker tub. The fully finished basement is designed for entertaining, with a media room with riser for a true theatre feel, a spacious rec room with wet bar, and a 4-piece bathroom with heated floors and custom tile shower—plus easy potential for a self-contained income suite. A private backyard, paving stone driveway, and central A/C complete this exceptional offering. (id:60329)
Century 21 Assurance Realty Ltd.
1532 113 Avenue
Dawson Creek, British Columbia
This 4-bedroom, 2-bath home is tucked away on a quiet street in a great neighbourhood, just a short walk to local schools. It has great interior space featuring a large living room with lots of natural daylight and a partially finished basement. This home is move-in ready with the chance to still make it your own. The backyard feels private, with mature trees and space to enjoy. Whether you’re a growing family or just looking for a comfortable place to settle into, this home offers solid value in a fantastic location. Come take a look — it might be just what you’ve been waiting for! (id:60329)
RE/MAX Dawson Creek Realty
16865 Commonage Road
Lake Country, British Columbia
Step into this Carrs Landing residence and be captivated by the breathtaking lake views, featuring a 4-bedroom (2756 sqft) main house and a detached legal 2-bedroom (663 sqft) carriage house on a .62-acre lot with a pool and 2-car garage. The main house has an open-concept main floor with 2 bedrooms, 2 bathrooms, living and dining room, kitchen with quartz countertops updated(2018), walk-in pantry, laundry/mud room, French doors to a covered deck, and a see-through gas fireplace. The lower level includes a family room with French doors to the pool, a den, 2 bedrooms, bathroom, and ample storage. The legal suite offers 2 bedrooms, a living room with a gas fireplace, a kitchen, and a private patio. This home has been meticulously maintained and boasts several recent updates for your peace of mind, including a new pool liner (2022) and pump, roof (2012), deck vinyl (2021), furnace (2014), and HWT in the main house (2024), with hot water on demand in the suite (2014). There is ample parking for an RV and 10+ cars. For those who love the outdoors, this location is truly unbeatable. You'll find yourself close to fantastic hiking and biking trails, such as Spion Kop Ridge and Ellison Park. Furthermore, Coral Beach, just a short 2-minute drive away, with a swim and picnic area, pickleball, a playground, and boat launch. Nearby Kopje Regional Park also provides a swim and picnic spots. The property's location offers the perfect balance of tranquility. (Measurements from Matterport.) (id:60329)
RE/MAX Kelowna
1616 Stage Road
Cache Creek, British Columbia
Modern & Affordable Living on Your Own Land in Cache Creek! Discover the freedom of homeownership on this oversized, privately owned lot in Cache Creek. This is not a pad-rental—you own the land. This spacious 3-bedroom, 2-bathroom double-wide modular offers a fantastic, affordable alternative to traditional housing. The home has been maintained and upgraded, ensuring a move-in ready experience. Step inside to a bright open-concept kitchen and dining room, perfect for family meals or entertaining. The kitchen comes complete with all appliances. Enjoy the sunny climate on your refinished 13x35 deck, an ideal space for outdoor dining, barbecues, and relaxation. The exterior has a practical garden shed, a brand-new roof, and an asphalt driveway that provides ample parking. This property is a fantastic opportunity for a first-time homebuyer, a downsizer, or anyone seeking an affordable, low-maintenance lifestyle on their own land. Located in the heart of the beautiful BC Interior, you'll be able to enjoy all the outdoor recreation the area has to offer. Don't miss this chance to own a great home on a generous lot in Cache Creek. Call today for a private viewing! (id:60329)
RE/MAX Real Estate (Kamloops)
2060 Summit Drive Unit# 313
Panorama, British Columbia
313 has AIR CONDITIONING - this is a rarity in Panorama and a very nice added perk. This 1bedroom is on the quiet side of Tamarack but still with ski hill and mountain views. This unit has been very well looked after and is immaculate, this is apparent the minute you step inside. Tamarack is right in the village with underground parking, ski storage, and access to the slopeside hot pools which are steps away. 313 is being sold turnkey, ready for your mountain escape. (id:60329)
Maxwell Rockies Realty

