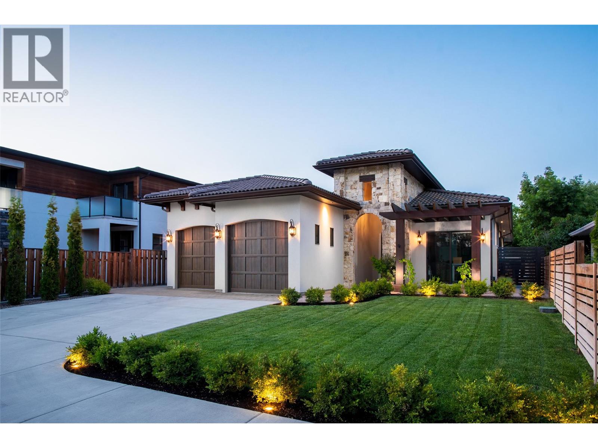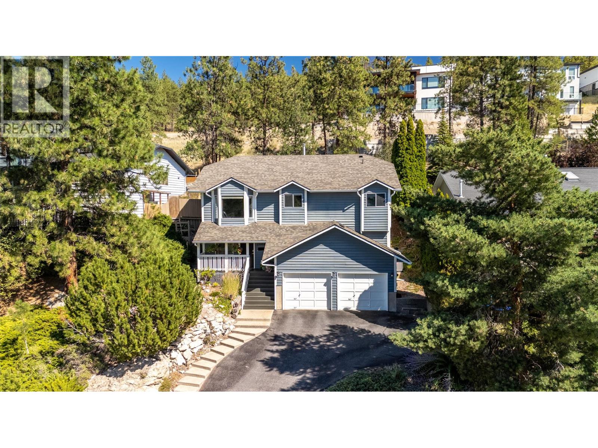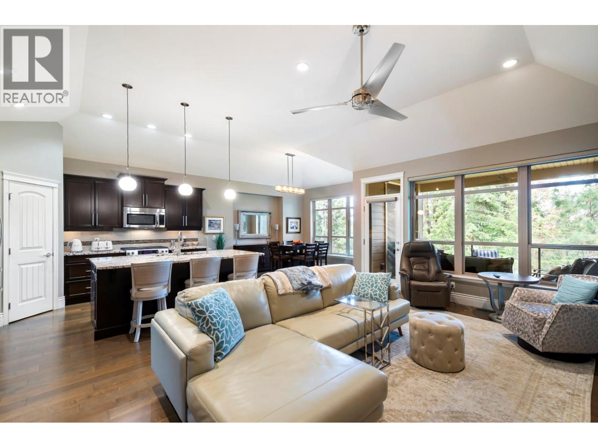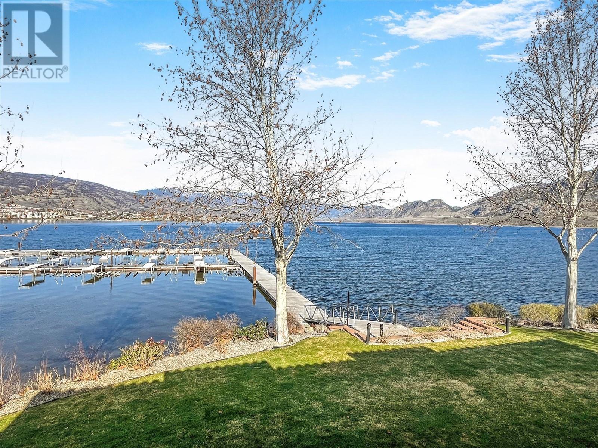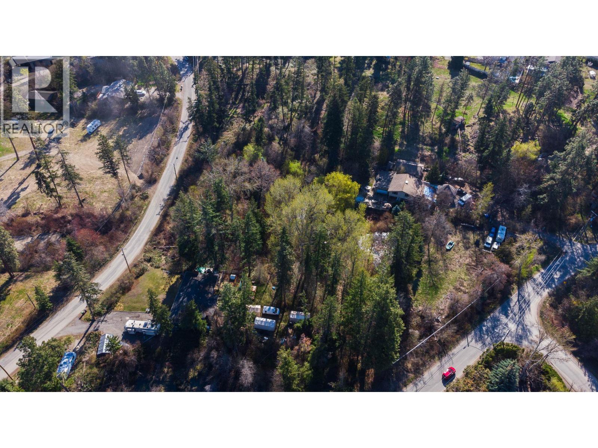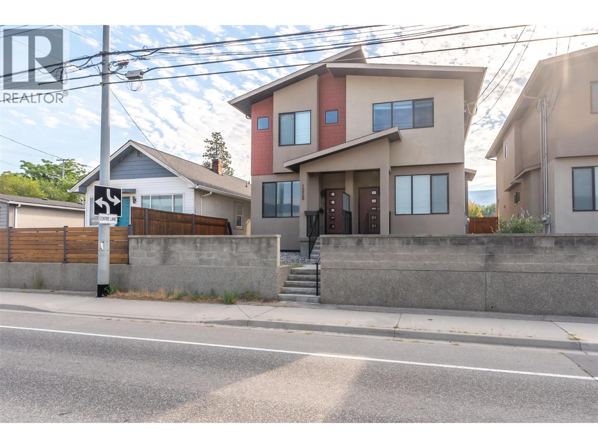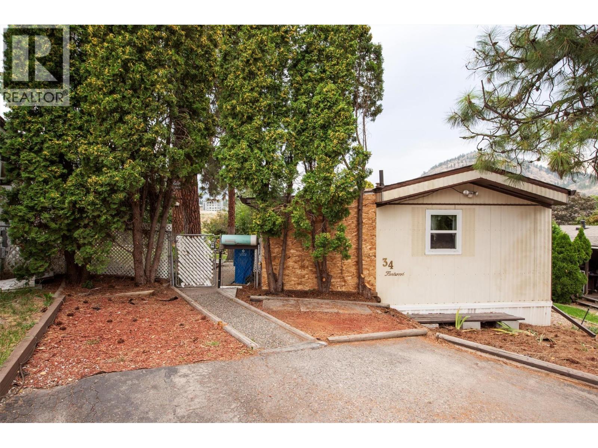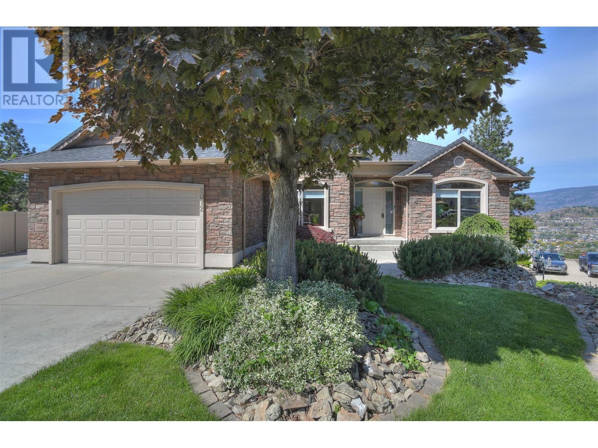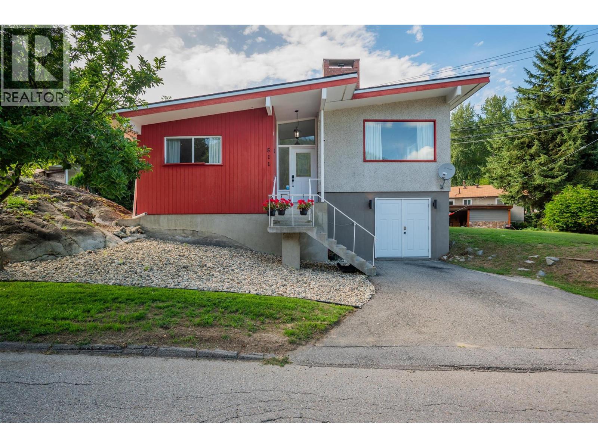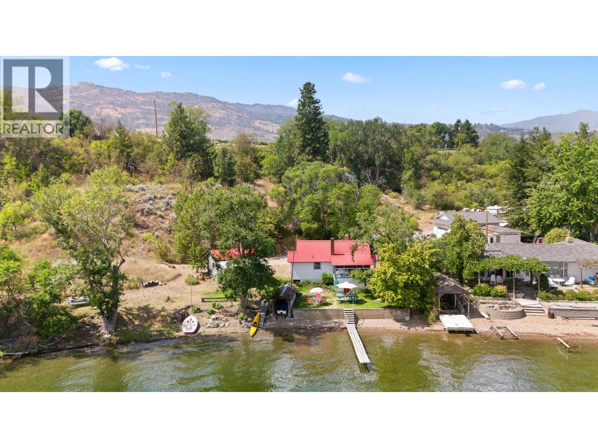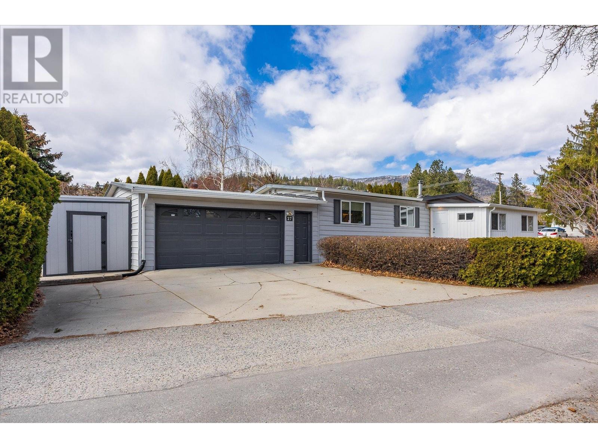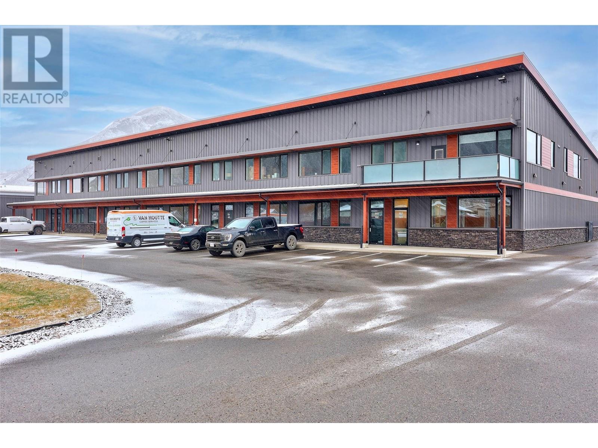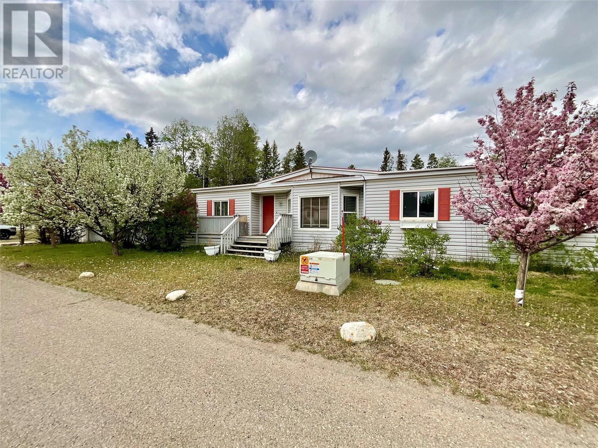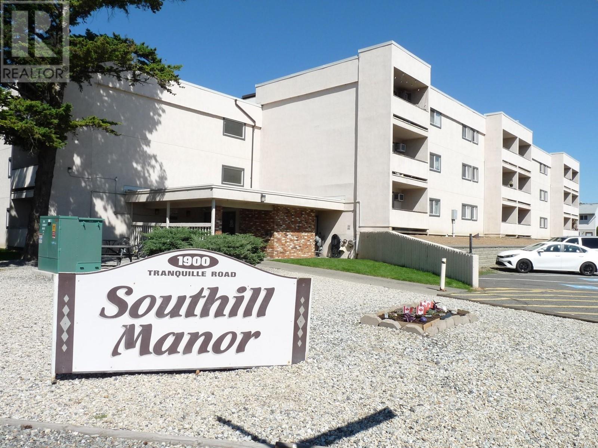14038 Ponderosa Way
Coldstream, British Columbia
Court-Ordered Sale – Rare Waterfront Opportunity on Kalamalka Lake Don't miss this exceptional opportunity to purchase a prime waterfront property on the stunning, world-renowned Kalamalka Lake. This court-ordered sale presents a unique chance to own a custom-designed 4-bedroom, 3-bathroom home in the prestigious Long Lake Estates community of Coldstream. Set on a 0.4-acre lot with approximately 102 feet of lake frontage this property offers breathtaking views and direct access to the lake’s shimmering turquoise and azure waters, a natural wonder created by suspended marl crystals unique to this glacial lake. Surrounded by nature and just minutes from Kalamalka Lake Provincial Park, this location is perfect for outdoor enthusiasts, with walking and biking trails right at your doorstep. The lender/seller is actively welcoming offers, and the final decision will be made by the Court. All offers must include Schedule 'A'. There is currently no ‘For Sale’ sign on the property. Showings are available from 9am to 8pm daily (excluding Sundays and statutory holidays) with a minimum 24 hours' notice. Take advantage of this rare lakefront court sale, a perfect blend of natural beauty and investment potential. Located in desirable Coldstream, 30 minutes from the Kelowna International Airport, 7 minutes from down town Vernon , and 1/2 hour from Silver Star Mountain Ski Resort. (id:60329)
RE/MAX Vernon
482 Hein Road
Kelowna, British Columbia
COURT DATE AUGUST 20TH 9:45 AM AT KELOWNA COURTS. ACCEPTED OFFER IS AT $340K - SEALED BIDS WELCOME. Attention first time buyers and investors for this centrally located 3 bedroom, 1 bathroom 4 plex unit with a fenced yard. Priced well below Assessment...Great value here! This is an exceptional opportunity to get into the market with a fixer-upper project and build equity over time. Half the basement is unfinished which leaves ample space for storage or a blank slate to create an additional bedroom and living area. Currently tenanted month-to-month. (id:60329)
Royal LePage Kelowna
484 Hein Road
Kelowna, British Columbia
COURT DATE IS AUGUST 20th 9:45AM AT KELOWNA COURTS. ACCEPTED OFFER IS $330K - SEALED BIDS WELCOME. Attention first time buyers and investors for this centrally located 3 bedroom, 1 bathroom 4 plex unit with a fenced yard. Great value here! This is an exceptional opportunity to get into the market with a fixer-upper project and build equity over time. Half the basement is unfinished which leaves ample space for storage or a blank slate to create an additional bedroom and living area. Currently tenanted month-to-month. COURT ORDERED SALE. (id:60329)
Royal LePage Kelowna
3567 Lakeshore Road
Kelowna, British Columbia
Unbeatable location! Situated just literal steps from the sandy shores of Gyro Beach and Rotary Beach, and a short stroll to the vibrant shops and restaurants of Pandosy Village, this exquisite 3 bedroom + den, 2.5 bathroom luxury home offers the perfect blend of lifestyle and convenience - all on one level. Soaring 10’ ceilings throughout, creating a bright and spacious feel. The bright and open main living area is ideal for entertaining, with a gourmet kitchen with quartz countertops, a large island with eating bar, stainless steel appliances, built-in oven, and sleek countertop range. The kitchen flows seamlessly into the dining area and living room, which opens to a covered patio overlooking a private pool-sized yard. The primary bedroom features a walk-in closet with custom shelving and a spa-inspired ensuite featuring a steam shower and soaker tub. Five zone radiant in-floor heating, hot water on demand, and too many features to list (ask your agent for our features list). This is truly a rare opportunity to own a luxury home in one of Kelowna’s most desirable beachside neighborhoods. (id:60329)
Royal LePage Kelowna
2072 Sage Crescent
Westbank, British Columbia
Welcome to 2072 Sage Crescent, a stunning semi-custom home located in the sought-after 45+ gated community of Sage Creek. This home sits on a .19-acre lot, featuring a private, fully fenced yard, pergola, beautiful landscaping, garden space, and a powered shed. Additionally, there is 220 power installed, ready for a hot tub. The interior maximizes space with the furnace located in the crawl space and kitchen cabinets extending to the ceiling. The layout includes 2 bedrooms plus a den, Corian countertops, and vinyl plank flooring throughout. Enjoy close proximity to big box stores, the West Kelowna wine trail, and nearby golf courses. HOA fees of $625/month provide access to a community clubhouse with a fitness center, party room, wrap-around deck and recreation room. Owners need to be approved by Sage Creek Management and up to 2 pets also require approval. (id:60329)
RE/MAX Kelowna
2686 Evergreen Drive
Penticton, British Columbia
The perfect family home in a peaceful neighborhood! This beautiful home offers a bright, open layout with natural light throughout, ideal for everyday living and entertaining. The spacious kitchen features a cozy eating area with access to a private, shaded deck, perfect for family BBQs. Upgrades to mention include a new roof (2018), furnace/AC (2023), flooring throughout, and beautiful exterior paint. The primary suite includes a full ensuite and sliding doors to the deck, ready for a future hot tub. Backing onto a spacious natural hillside, you’ll love the added room for kids to explore and your own private access to Wiltse Trails. The large attached double garage has an awsome bonus room and office above it and below still provides plenty of space for vehicles, bikes, a workshop and all the gear that comes with family life. Call today to book your viewing or for an info package. (id:60329)
Royal LePage Locations West
4346 Gallagher's Fairway S
Kelowna, British Columbia
Welcome to this gorgeous custom-built home positioned on the 15th hole in the prestigious Gallaghers Canyon community. Set in a peaceful and private retreat-like setting, this beautifully appointed home features an entertainer’s kitchen with rich maple cabinetry, KitchenAid Architect Series appliances, a walk-in pantry, and a large sit-up granite island. The open-concept design is enhanced by soaring 11-foot ceilings on the main floor and flows seamlessly to the outdoor patio, perfect for summer entertaining. The main floor primary suite includes deck access, a spa-inspired ensuite with heated tile floors, a large soaker tub with handheld shower, a beautifully tiled walk-in shower, separate toilet with washlet and a spacious walk-in closet. A flex room on the main floor offers versatility as a guest bedroom or home office. Downstairs, you’ll find a warm and inviting entertainment area featuring a wet bar, walk-in wine room, another full bathroom, two additional bedrooms, and walk-out access to your private hot tub and putting green—perfect for unwinding or practicing your short game. Additional highlights include engineered hardwood floors, stylish lighting, Front-load washer/dryer, High Efficiency Lennox furnace and A/C system, massive lower-level storage room and an oversized garage with durable acrylic flooring. Enjoy all that Gallaghers Canyon has to offer: a clubhouse, indoor pool and spa, fitness centre, workshop, and two spectacular golf courses. (id:60329)
Macdonald Realty
7200 Cottonwood Drive Unit# 9
Osoyoos, British Columbia
WATERFRONT COMPLEX!!! FULLY FURNISHED, Lakefront with stunning views of Osoyoos Lake & the surrounding mountains from both the patio and the deck off of the master bedroom. 3 Bed/3 Bath, 2 story townhome. Features included: granite throughout, stainless steel appliances, insuite laundry, double garage (will hold a 26' boat and trailer) & a 3' crawlspace under the whole unit. Also included is a dock, boat slip with a hydraulic lift attached. Amenities galore – beach, 2 swimming pools (one courtside & the other lakeside), 2 hot tubs, outdoor showers and washrooms, a children's splash area, and an amenity building with a sitting room/fireplace, kitchen, washroom & an exercise room upstairs. A wonderful family development just waiting for you!! Close to downtown Osoyoos and all amenities. No Pets or Short Term Rentals. 36 hole Osoyoos Golf Course, 10 minutes away! All measurements approx. to be verified by the Buyer. (id:60329)
Exp Realty
3281 Hall Road
Kelowna, British Columbia
Stunning 4.17 Acre property with access off of both Hall and Dunsmuir Road. Priced much below current assesed land only value.This property is ideally situated in the parklike area of Hall Road. Only 7 minutes drive to the Orchard Park Mall, and 5 minutes to the Lower Mission Shopping District. The home adds no value to the property but it is currently rented. This gently rolling property offers many areas to build your estate home, horse paddocks and workshop or garages. The current home is on septic, but the newly installed sewer is directly across Hall road with the ability to connect. The house does not add value to the property. The property could be purchased in combination with 3297 Hall Road and 2415 Dunsmuir Road for a total of 7.32 Acres. Please do not walk the property without the listing agent present. (id:60329)
Coldwell Banker Horizon Realty
913 111 Avenue
Dawson Creek, British Columbia
ONE level living, a BIG lot & a FAB shop have APPEAL? How about a BRAND SPANKING new kitchen to prep gourmet MEALS? Open concept for easy entertaining with 3 decent sized bedrooms opening off the main living area, a 4 pc bath and a nice big walk through porch. Recent updates include flooring throughout the kitchen and living room AND a new tub and surround. There is also an efficient wood stove! The large back yard was completely fenced in 2023, and features a dedicated patio area with privacy in mind. The house has a newer walk through porch, and the laundry and bedroom had flooring updates in 2021. At the same time, the HW tank, central air, and huge concrete driveway were added. In 2019, weeping tile was installed, as well as a sewer backflow valve and 2 sump pumps. In 2016, a deluxe 28 x 26 shop was custom built and has in-floor heating and a welding plug, as well as back alley access. At the same time the electrical was updated with 200 amp in shop and 100 amp to the house. NEW ROOF for house in 2016. A water softener was added in 2010 and furnace in 2005. There is extra RV parking, the original garage which is used for storage, and a handy wood shed! The location is fantastic if you’d like to be close to almost everything and yet be on a quiet little street. Just a few blocks to the college and hospital, and all kinds of walking trails, but close to shopping as well! If this sounds like it could work for YOU, call NOW and set up an appointment to view. IMMEDIATE POSSESSION POSSIBLE (id:60329)
RE/MAX Dawson Creek Realty
1228 Government Street Street Unit# 102
Penticton, British Columbia
Families, health care workers, anyone looking for a great place to call home! Here is an affordable, spacious option that you do not want to miss. Bring the kids and the dog! This wonderful, newer half duplex boasts a fully fenced West facing yard, two off-street parking stalls in the back lane, central air conditioning, gas stove, stainless steel appliances, big/bright windows. This central location is within walking distance to the hospital, schools, Penticton Creek, parks, IGA, and the liquor store. The main floor offers a large, open floor plan complete with kitchen/ dining / living room and convenient 2-piece bath. The upstairs is comprised of 3 bedrooms, 2 bathrooms and conveniently located stackable laundry. The master bedroom comfortably has room for a King size bedroom set, walk in closet, and 3-piece bath. The basement has been recently renovated and is fully finished with laminate floors, large family room, and a bright 4th bedroom with a large new engineered window. Further electrical and water lines are roughed-in for the installation of a possible 2-piece bathroom. There is also a cozy fenced back yard with natural gas BBQ connection and garden shed. NO STRATA FEES. (id:60329)
Front Street Realty
2001 97 Highway S Unit# 34
Westbank, British Columbia
Welcome to your cozy retreat in the vibrant, well-maintained, family-friendly, and pet-friendly Berkley Estates mobile home park! This 2-bedroom, 1-bathroom mobile home is situated on a generously sized corner lot with underground irrigation, offering both charm and functionality. The home retains its original character but boasts modern mechanical upgrades, including a brand new roof and hot water tank for peace of mind. The floorplan has a great layout with an open concept living space and features a convenient cheater ensuite. In addition, there is a large enclosed porch/storage area, perfect for relaxing or extra space. Just a short drive away, enjoy easy access to big box stores, pristine beaches, renowned wineries, and top-notch golf courses. Don’t miss this opportunity to own a delightful home in an unbeatable location at Berkley Estates! The property has now cleared probate and is ready for immediate possession. (id:60329)
RE/MAX Kelowna
2072 Lillooet Court
Kelowna, British Columbia
Truly a rare find on this small coveted private cul de sac on Dilworth Mountain. Only the second time on the market. You have the opportunity to enjoy the evening sunsets, twinkling lights in the valley and orchards below, along with colored hues of the sky reflected on Lake Okanagan with your loved ones from the balcony. This meticulously kept 4100 square foot rancher has been beautifully upgraded from roof, insulation, mechanical, Poly B plumbing, flooring, hardwood, carpet, kitchen cabinetry , island, countertops, appliances, 2 fireplaces, bathrooms, butlers pantry, blinds, windows, too numerous to mention. Primary and 1 bedroom, 2 bathrooms and office on the main floor. Access to upper deck from Kitchen and primary bedroom with covered deck and gas BBq Hookup. The lower level is easy to suite, has 3 bedrooms, bathroom, storage and oversized family room. The exterior is a sight to behold, professional landscaping around the entire yard, 7 irrigation zones, with a triple driveway, one extending toward the back with an engineered parking pad. Multi car parking with no jockeying required. Please call your agent for a private viewing and spec list. of this amazing home. (id:60329)
Coldwell Banker Horizon Realty
3455 Highway 3 Unit# 12
Keremeos, British Columbia
Riverfront home! 2 bedroom 2 bathroom plus bonus room and kitchen nook overlooking the Similkameen River! Large deck to enjoy the river sounds and views all year round! Riverside is a quiet 55+ park and the $475/month pad rent includes water and septic maintenance. Private yard, storage shed, and lots of room for a garden. View the photos and virtual tour Online! Easy to show anytime. (id:60329)
Royal LePage Locations West
403 Windsor Avenue
Penticton, British Columbia
Welcome to 403 Windsor Avenue, a rare opportunity of 2 HOMES nestled in one of Penticton’s most desirable neighborhoods. Character, Comfort & Income Potential in Penticton’s Prime Location. This beautifully maintained property offers 7-bedroom and 4 -bathroom package offers timeless charm and modern upgrades, complemented by a newly constructed carriage house—ideal for rental income, guest accommodation, or multi-generational living. The main residence has elegant inlaid hardwood floors, radiant heated tiles, and a cozy gas fireplace, gourmet kitchen with quartz countertops, high-end KitchenAid appliances, and under-cabinet lighting. Enjoy the spacious layout with 3 bedrooms on the main floor and 2 bright bedrooms in the fully renovated lower level there you will find a large family room, laundry area, and abundant storage. The main home also comes with a single garage and ample open parking. The carriage house is a fan favorite with its stylish and thoughtfully designed floorplan with 2 bed & 2 bath. The minute you walk up the stairs you will be taken a back with the high ceilings, beautiful beam, open kitchen / living room, spa like bathroom and beautiful primary bedroom. In the walk-in closet, you will find plenty of storage above which helps maintain an organized home. The carriage home makes you feel like you are in the forest wrapped by beautiful trees. It offers privacy and flexibility for grandparents, guests or tenants. Don’t forget about the lower bedroom / suite and private garage. This property is an outdoor oasis, professionally landscaped 0.28-acre lot which feels like your own private park. Close to schools, parks, and Penticton’s vibrant downtown. Whether you're seeking a dream home or a smart investment, this property delivers on every front. It’s not just a house—it’s a lifestyle. (id:60329)
Parker Real Estate
6049 Old Kamloops Road
Vernon, British Columbia
New Zoning in Place – Rare Opportunity for Homeowners & Investors Alike! Versatile Property in Prime Vernon Location Discover the perfect blend of comfort, functionality, and potential with this unique property located within city limits. Whether you're searching for a private, updated home or a property ideally suited for a home-based business, this rare find offers unmatched versatility. This charming and recently renovated 2-bedroom home sits on a spacious 1/3-acre lot and includes a bonus partially finished 26' x 16' bachelor suite/Office, ideal for rental income, or guest accommodations. Enjoy the newly landscaped, fully fenced backyard featuring a refreshed private patio—perfect for quiet evenings or outdoor client meetings. Looking for space? There’s ample room for a new workshop, business equipment, or simply your own private retreat. Investors will love the income potential: rent out both the main home and the bachelor suite/office, while utilizing the fully fenced, graveled compound for vehicle or equipment storage. Whether you're an entrepreneur, investor, or simply need more space to live and grow—this property checks all the boxes. Quick possession is possible. Don't miss out, come explore the possibilities today! (id:60329)
Coldwell Banker Executives Realty
6049 Old Kamloops Road
Vernon, British Columbia
New Zoning in Place – Rare Opportunity for Homeowners & Investors Alike! Versatile Property in Prime Vernon Location Discover the perfect blend of comfort, functionality, and potential with this unique property located within city limits. Whether you're searching for a private, updated home or a property ideally suited for a home-based business, this rare find offers unmatched versatility. This charming and recently renovated 2-bedroom home sits on a spacious 1/3-acre lot and includes a bonus partially finished 26' x 16' bachelor suite/Office, ideal for rental income, or guest accommodations. Enjoy the newly landscaped, fully fenced backyard featuring a refreshed private patio—perfect for quiet evenings or outdoor client meetings. Looking for space? There’s ample room for a new workshop, business equipment, or simply your own private retreat. Investors will love the income potential: rent out both the main home and the bachelor suite/office, while utilizing the fully fenced, graveled compound for vehicle or equipment storage. Whether you're an entrepreneur, investor, or simply need more space to live and grow—this property checks all the boxes. Quick possession is possible. Don't miss out, come explore the possibilities today! (id:60329)
Coldwell Banker Executives Realty
511 Forrest Drive
Warfield, British Columbia
Welcome to 511 Forrest Drive – Where Space, Comfort & Convenience Come Together! This charming 3-bedroom, 2-bathroom home is nestled on a spacious double lot in a quiet, family-friendly neighborhood and offers the perfect blend of functionality and opportunity. It features a brand new roof (installed in May 2025), updated electrical, and a finished basement with an in-law suite—ideal for guests, extended family, or added rental potential. Stay cozy year-round with two gas fireplaces, and take advantage of plenty of off-street parking for multiple vehicles. Located just a short walk from the local school and close to amenities, this home offers both convenience and peace of mind. The double lot provides extra space for gardening, recreation, or future expansion. Whether you’re a first-time buyer, upsizing, or looking for an investment, 511 Forrest Drive is a smart move in a sought-after location. (id:60329)
RE/MAX All Pro Realty
16203 Inkaneep Road
Osoyoos, British Columbia
PRIVATE BEACH. BREATHTAKING VIEWS. UNLIMITED POTENTIAL. An exceptional opportunity to own nearly three-quarters of an acre on the pristine shores of Osoyoos Lake, featuring over 200 feet of direct lakefront and your very own private beach. Nestled at the end of a quiet, no-through road, this rare offering boasts 180-degree, unobstructed lake and mountain views with peaceful east-facing sunrises. The gently sloped lot provides ample space for boats, RVs, and guest parking, and offers excellent potential to build a second residence. There is plenty of room to construct a secondary home just above the current structures, allowing for enhanced privacy, elevated views, or multi-generational living. Located just 10 minutes from downtown Osoyoos, the property is surrounded by some of British Columbia’s most acclaimed wineries, local fruit stands, golf courses, and the exclusive Area 27 racetrack. In the winter months, enjoy quick access to Mount Baldy for skiing and snowboarding. The existing one-bedroom, one-bathroom cottage and separate bunk house offer endless possibilities—ideal as a guest house, income property, or summer getaway. Whether you’re looking to build your dream waterfront estate or secure a piece of highly desirable lakefront land for future development, this property delivers flexibility, natural beauty, and true lakefront living. Live the Osoyoos lakefront dream—private, peaceful, and perfectly located. (id:60329)
Angell Hasman & Assoc Realty Ltd.
770 Argyle Street Unit# 105
Penticton, British Columbia
This bright & modern 1,541 sf 3 storey townhouse is finished with 3 bedrooms and 2.5 baths. An open-concept main floor showcases a luxury kitchen with an upgraded appliance package and beautiful quartz counters. The living room features an electric fireplace by Dimplex. The large slider patio door lets in lots of natural light and leads you to the large covered deck with room for a bbq and ample seating. White Dove painted walls with an accent of Revere Pewter are warm and inviting. The complimentary light gray cabinets and stunning quartz countertops pair well with any fabrics and furnishings making this home customizable for your liking. The third floor consists of your 3 bedrooms, primary ensuite, 1 full bath and a laundry closet. The primary bedroom is complete with an ensuite, that includes a tiled shower. A convenient full sized stacked washer & dryer are accessible from all bedrooms. The lower level has your spacious single car garage, foyer, entry closet & access to the spacious, fenced backyard. Garage comes pre wired for an electric car charger! Located within walking distance of local coffee shops, breweries, Okanagan Lake, and the hustle and bustle of Penticton's downtown core! Only a 15 minute walk to Okanagan Lake, there is something special that appeals to everyone! Peace of mind with a 2/5/10 Year New Home Warranty this home is scheduled for completion late 2025. For details on this new development contact the listing agent today! (id:60329)
Royal LePage Locations West
2001 97 Highway S Unit# 27
West Kelowna, British Columbia
Discover comfort and convenience in this beautifully updated 2-bedroom, 2-bathroom home in Berkley Estates, West Kelowna! Located on a quiet corner lot, it offers ample parking, including RV/boat space and a double garage for storage or hobbies. Inside, enjoy a bright living space, a modernized kitchen with updated quartz countertops and cooktop in (2024), and a spacious dining area. New hot water tank in 2023. The primary suite features a 4-piece ensuite with a luxurious soaker tub and ample storage. Relax year-round in the sunroom, a perfect spot for morning coffee. The fenced backyard boasts raised garden beds and apricot and peach trees, creating a private retreat. Just minutes from shopping, amenities, and a short drive to Kelowna, this pet-friendly (with park approval), move-in-ready home is a must-see! (id:60329)
Royal LePage Kelowna
7450 Dallas Drive
Kamloops, British Columbia
This unique opportunity to own an 8 bay warehouse with C4 zoning is finally here! Flexibility in uses allow for a multitude of tenants including warehousing, office space, light industry and the unique ability to do retail trade amongst other zoning allowances. Owners unit built in unit 1 provides for a 1 bedroom and den residential suite with high end finishing along with warehouse and office space. Remaining units have been customized by tenants over the years providing for a mix of mezzanine office, mezzanine storage, warehouse space, warehouse/office mix and a multitude of other configurations. With current vacancy this purchasing opportunity allows for an owner operator to move in while also having a mortgage paid by their tenants. Please reach out to listing agent for NDA, additional photos and information package. (id:60329)
Stonehaus Realty Corp
280 Rockford Place
Tumbler Ridge, British Columbia
This 3-bedroom, 2-bathroom double-wide mobile is ready to go back to its glory days! Bring your tools and your dreams and set to work. Lots of windows and skylights make the place bright and sunny. Plenty of storage in the kitchen and room to entertain. Patio doors off the large formal dining room lead outside where there is space for a large deck for the BBQ. Head through French doors to the primary bedroom, with another set of French doors leading to the ensuite, featuring a large soaker tub and skylight. This is a bare land strata — not a mobile home park — so you own both the mobile and the land. Strata fees are just $25 per month. The biggest risk is not taking any risk… dare to dream with this property! Call your agent to view. (id:60329)
Black Gold Realty Ltd.
1900 Tranquille Road Unit# 1
Kamloops, British Columbia
More Affordable than Renting! Good Value for a Great Price! Vacant 1-bedroom, 1-bathroom main-floor corner unit has had recent upgrades like energy-efficient vinyl windows (installed about 6 years ago), a new roof (2022), a new dining room ceiling fan, and a 2-year-old wall AC. The kitchen was renovated several years ago, and the bathroom drywall has been redone. You’ll love the spacious, extra-large bedroom, and with its generous size, this unit is as large as many 2-bedroom units in the building! Ideal for first-time buyers, young families, or savvy investors. This home offers huge potential. to shopping, public transit, schools, and recreational areas. Pet-friendly (cats allowed with strata approval, no dogs) Ready for QUICK POSSESSION. With some paint and new flooring, this would be a cute place. (id:60329)
Royal LePage Kamloops Realty (Seymour St)



