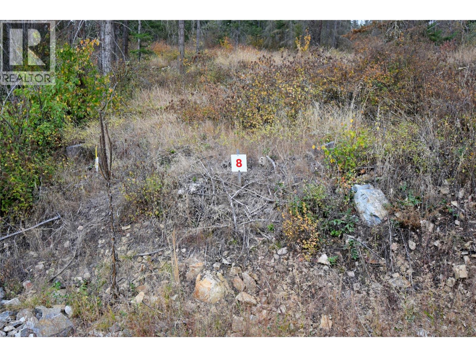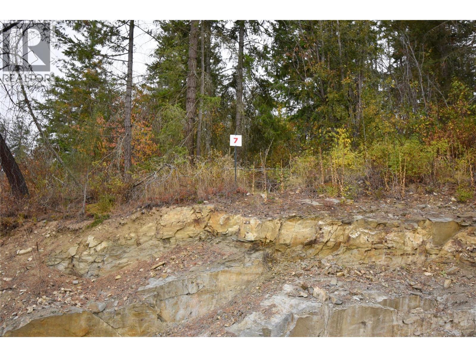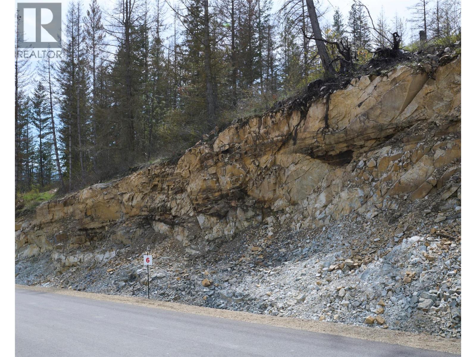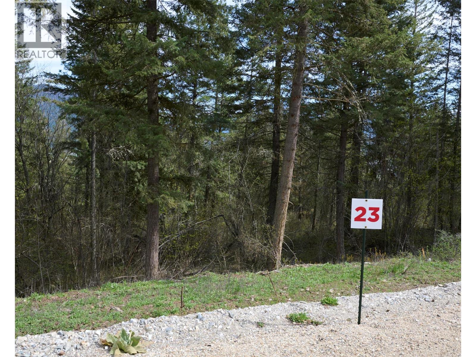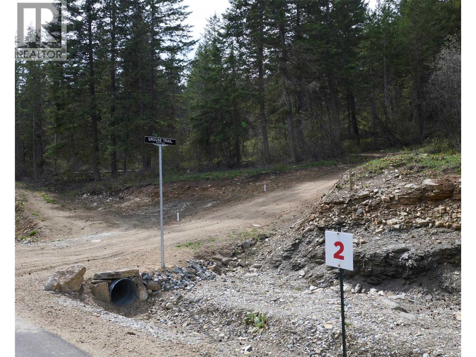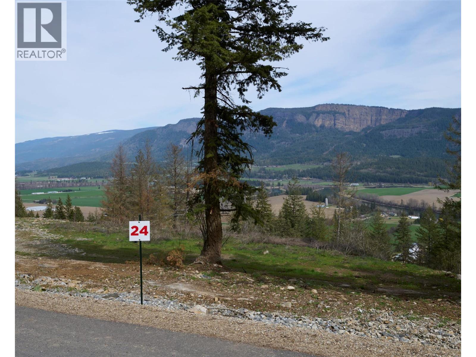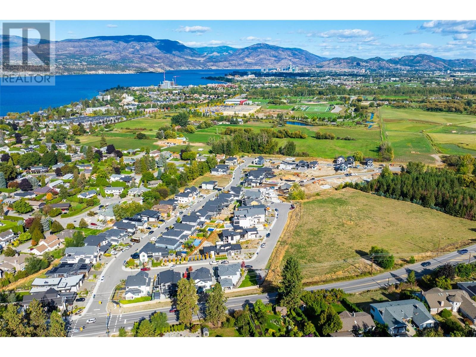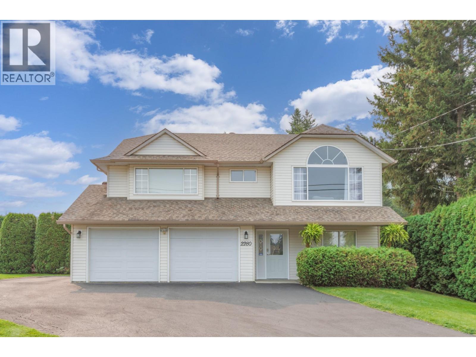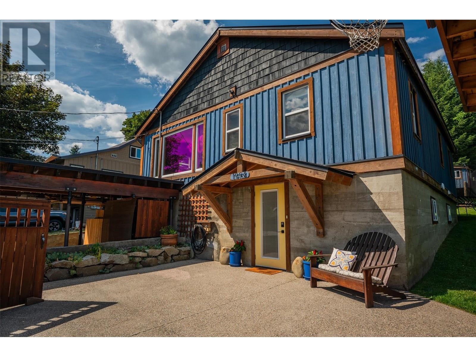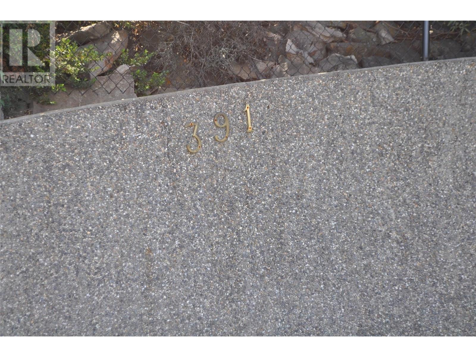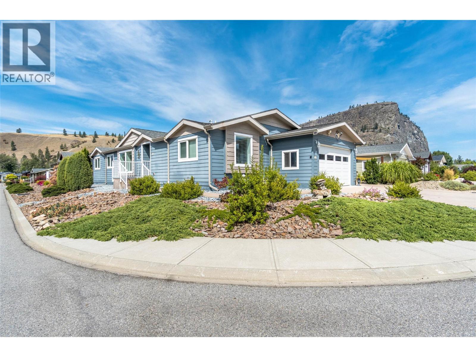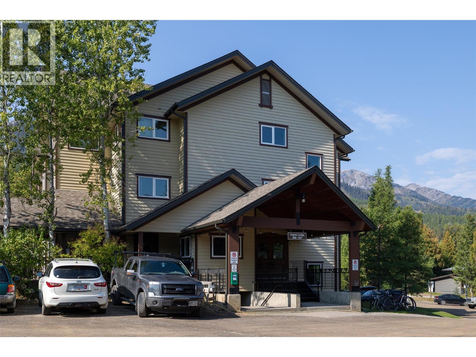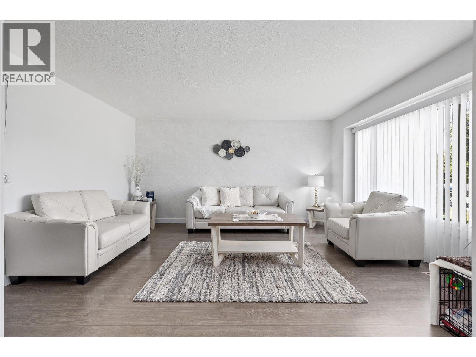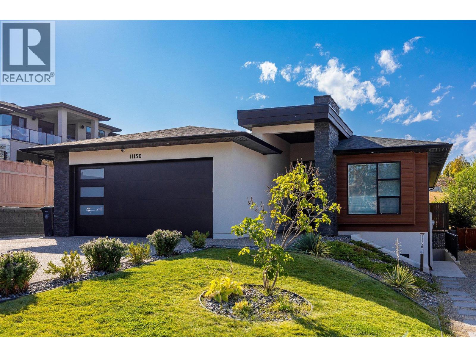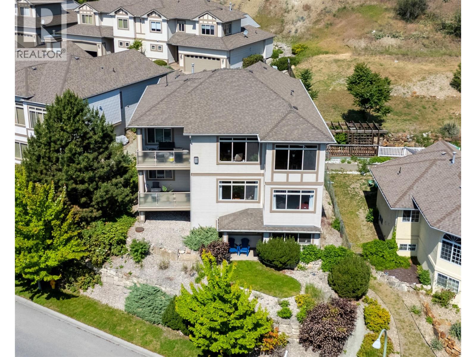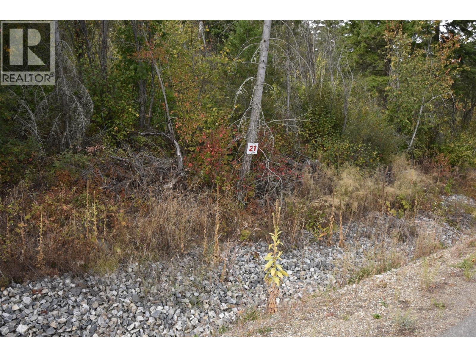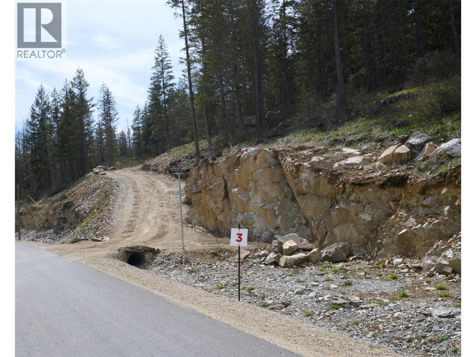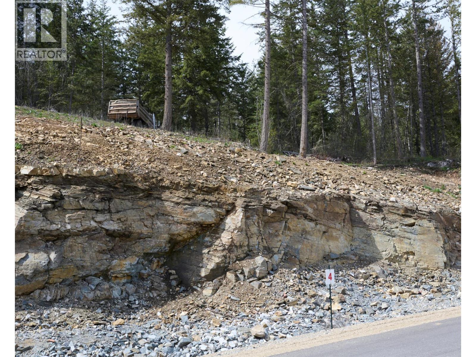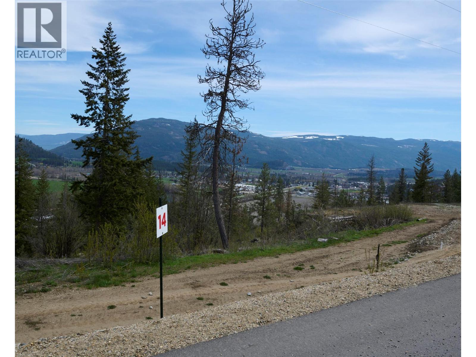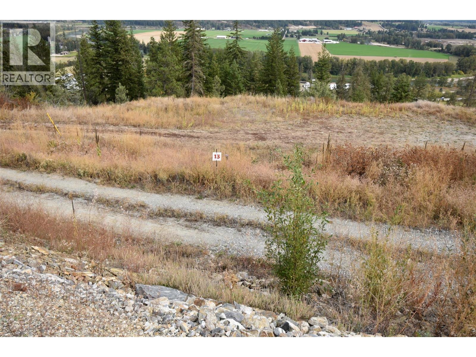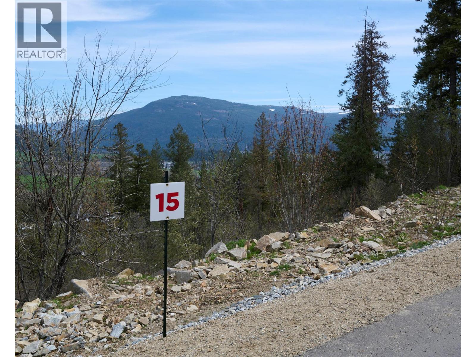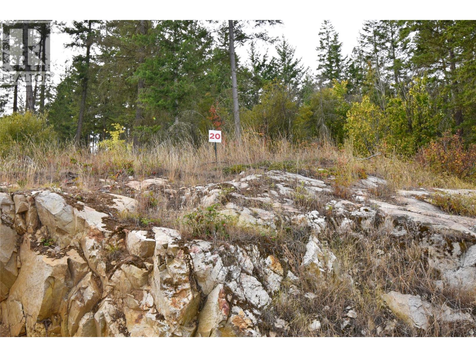357 Oxbow Place
Enderby, British Columbia
Lot 8~357 Oxbow Place. This lot has incredible views! Take advantage of this fabulous opportunity to build your dream home. Lightly treed, sloped, 2.5 acre lot with totally unobstructed view of Enderby, Shuswap River valley and Enderby Cliffs. Approved for septic, well installed and driveway roughed. Fiber Optics at lot line. Area of new homes. Hwy 97A to Enderby, LEFT onto Knight Ave, RIGHT onto Salmon Arm Drive, follow all the way & go LEFT onto Gunter Ellison Road, follow & then slight RIGHT onto Twin Lakes Road then RIGHT onto Oxbow Place, follow that road into the development site. (id:60329)
Real Broker B.c. Ltd
351 Oxbow Place
Enderby, British Columbia
Lot 7~351 Oxbow Place. This lot offers great views! Take advantage of this fabulous opportunity to build your dream home. Gently sloping, well treed, 2.5 acre lot. Excellent views of Enderby, river, valley and cliffs. Ready to build with driveway & well installed. Many good building sites. Access off Ravens Roost driveway. Private driveway. Telus Fiber Optics at lot line. Area of new homes. Hwy 97A to Enderby, LEFT onto Knight Ave, RIGHT onto Salmon Arm Drive, follow all the way & go LEFT onto Gunter Ellison Road, follow & then slight RIGHT onto Twin Lakes Road then RIGHT onto Oxbow Place (id:60329)
Real Broker B.c. Ltd
345 Oxbow Place
Enderby, British Columbia
Lot 6~345 Oxbow Place. Take advantage of this fabulous opportunity to build your dream home. Gently sloping, well treed, 2.5 acre lot. Ready to build with driveway & well installed. Many good building sites. Access off Ravens Roost. Private driveway. Telus Fiber Optics at lot line. Area of new homes. Hwy 97A to Enderby, LEFT onto Knight Ave, RIGHT onto Salmon Arm Drive, follow all the way & go LEFT onto Gunter Ellison Road, follow & then slight RIGHT onto Twin Lakes Road then RIGHT onto Oxbow Place, follow that road into the development site. (id:60329)
Real Broker B.c. Ltd
326 Oxbow Place
Enderby, British Columbia
Lot 23 ~ 326 Oxbow Place. Take advantage of this fabulous opportunity to build your dream home. 2.5 acre treed view lot. Driveway roughed in, well installed. Approved for septic. Fiber Optics at lot line. Area of new homes. Hwy 97A to Enderby, LEFT onto Knight Ave, RIGHT onto Salmon Arm Drive, follow all the way & go LEFT onto Gunter Ellison Road, follow & then slight RIGHT onto Twin Lakes Road then RIGHT onto Oxbow (id:60329)
Real Broker B.c. Ltd
321 Oxbow Place
Enderby, British Columbia
Lot 2~321 Oxbow Place. Take advantage of this fabulous opportunity to build your dream home. Gently sloping, well treed, 2.5 acre lot. Ready to build with driveway & well installed. Many good building sites. Access off Grouse Trail. Private driveway. Telus Fiber Optics at lot line. Area of new homes. Hwy 97A to Enderby, LEFT onto Knight Ave, RIGHT onto Salmon Arm Drive, follow all the way & go LEFT onto Gunter Ellison Road, follow & then slight RIGHT onto Twin Lakes Road then RIGHT onto Oxbow Place, follow that road into the development site. (id:60329)
Real Broker B.c. Ltd
312 Oxbow Place
Enderby, British Columbia
Lot 24~312 Oxbow Place. Take advantage of this fabulous opportunity to build your dream home. Great unobstructed view lot. Half treed, well installed. Driveway roughed in, approved for septic. Fiber Optics at lot line. Area of new homes. Hwy 97A to Enderby, LEFT onto Knight Ave, RIGHT onto Salmon Arm Drive, follow all the way & go LEFT onto Gunter Ellison Road, follow & then slight RIGHT onto Twin Lakes Road then RIGHT onto Oxbow (id:60329)
Real Broker B.c. Ltd
7805 Spartan Drive Unit# 202
Osoyoos, British Columbia
Must see – RARELY available BEST PRICED lakefront condo at the desirable WHITESANDS! This beautifully maintained 2 bedroom, 2 bathroom condo offers stunning lake views from almost every room and features high ceilings throughout, newer flooring, a cozy corner gas fireplace, central A/C and heat, in-suite laundry, and central vacuum. The east-facing balcony provides the perfect spot to enjoy your morning coffee or warm summer evenings, complete with a gas BBQ outlet and natural shade. This unit also includes two secure underground parking stalls and a huge storage locker—an exceptional bonus. WHITESANDS is one of the most sought-after 55+ communities in town, located just steps to the beach, across the street from medical centre, scenic walking trails at your doorstep, and the senior centre across the park. Residents enjoy excellent amenities including a fitness centre, games room, workshop, and guest suites. One dog or one cat permitted. Lakefront opportunities like this don't come up often— (id:60329)
RE/MAX Realty Solutions
964 Bull Crescent Lot# 76
Kelowna, British Columbia
A rarely offered 25995 sqft (.60 acres) Lower Mission Estate Lot located at the end of a quiet cul-de-sac in one of Kelowna's most sought after single-family new home neighbourhoods: The Orchard in The Mission. (LOT 76) A nearly 9500 sqft building envelope will allow you and your builder of choice to design a very special and incredibly private family estate and generational home. Nearly 280 feet of the property borders private farmland with incredibly peaceful and uninterrupted views. The Orchard neighbourhood goes above and beyond for its homeowners with parks, and pedestrian trails to existing neighbourhoods and recreational facilities. Formerly an apple orchard, the site is nestled amid Kelowna’s spectacular scenery with easy access to Okanagan Lake, beaches, wineries, the best multi-sport recreational facility in the city, schools, shopping, golf, tennis, Mission Creek Greenway trails, and more. With so much so close to home, expect to park your car and walk or cycle to almost anything. (id:60329)
Chamberlain Property Group
2280 10 Avenue Se
Salmon Arm, British Columbia
Charming home with pool and suite potential just steps from Hillcrest Elementary! Welcome to this well-maintained 4-bedroom, 3-bathroom home, perfectly situated on a generous 0.24-acre lot in a family-friendly neighbourhood. Built in 1995, this spacious home offers a smart and versatile layout ideal for growing families or those looking for suite potential. The main level features a bright, open-concept living and dining area with large windows and cozy charm. The kitchen offers seamless access to the backyard, perfect for summer entertaining. Step outside to your private oasis: an 18x36 in-ground heated pool awaits, offering endless fun and relaxation during warm months. The large, fenced yard still leaves plenty of space for kids, pets, or gardening. Downstairs, the home's flexible layout includes a separate entrance and plumbing access, with a wired stove and fridge in place making it ideal for an in-law suite or mortgage helper. Other highlights: Attached garage and ample driveway parking, quiet family-oriented neighbourhood, walking distance to parks, schools, and local amenities. Whether you're upsizing or investing, this home offers lifestyle, location, and long-term potential. Don’t miss out! (id:60329)
Homelife Salmon Arm Realty.com
1954 Thompson Avenue
Rossland, British Columbia
This dearly loved 3 bedroom, 2 bathroom family home is move in ready, with everything you need to live your best Rossland active lifestyle. With fresh paint on the exterior and interior, you won't have to lift a finger for this to feel like home. The bright main floor offers wide open living spaces, with newer windows and a window mounted AC unit, and all 3 bedrooms on the same floor! The gorgeous kitchen boasts a gas stove, spacious breakfast bar and has a huge window looking into the beautifully landscaped backyard. This amazing outside space includes a swing set, tree house and sauna, as well as a large shaded patio with a custom built in BBQ area. Apple tree, plum tree and raspberry bushes make this backyard oasis a place you'll never want to leave! Downstairs you'll find your massive shop area with tons of well appointed storage, this is the perfect room to tune up your bikes and skis before hitting the bike trails which begin right out your front door. There is also a custom built gear storage adjacent to the entry, so you'll have plenty of room for everyone's ride! The attached covered double carport is just the cherry on the cake of this amazing property. 5 minutes to Red Mountain Ski Resort, but if you don't want to drive the free Ski Bus and local transit stop is just across the street. 10 mins to Redstone Golf and Blackjack XC trails, this is the place you've been waiting for and it is not going to last long! (id:60329)
Mountain Town Properties Ltd.
391 Stellar Drive
Kelowna, British Columbia
Views, views,views ! Executive style 5 bed 4 bath home in posh neighborhood with lake views you can literally see to Peachland and the bridge. Open concept and vaulted ceilings. Huge deck. Court Ordered Sale. (id:60329)
Coldwell Banker Executives Realty
8300 Gallagher Lake Frontage Road Unit# 49
Oliver, British Columbia
CORNER LOT RANCHER + HEATED DOUBLE GARAGE! Bright & beautifully designed 3-bedroom rancher, perfectly positioned on a desirable corner lot. This home embraces an open, airy layout filled with natural light & thoughtful modern details. The spacious floor plan features high ceilings, hot water on demand, & flexible living space that can easily serve as a guest room, hobby area or home office. Primary suite is a private retreat, offering generous his/hers closets & a spa-inspired ensuite complete with a soaker tub, tiled walk-in shower, & double sinks. The heart of the home is the kitchen, designed for both daily living with an oversized island, walk-in pantry, stainless steel appliances & a dining area that flows seamlessly to your private backyard. You will enjoy the Okanagan lifestyle with a stamped concrete patio, two pergolas, & gas BBQ hookup—perfect for al fresco dining and entertaining! The heated double garage is a true standout, providing abundant storage, workshop space & year-round comfort thanks to a dedicated heat pump. A convenient laundry/mud room is located just off the garage, while the extra wide driveway offers ample parking for family and friends. Enjoy low-maintenance living with u/i, plus access to walking paths, dog park, secure RV parking in a pet-friendly community with no age restrictions at Gallagher Lake Village Park. No PTT or GST. Pad fee incl sewer/water/garbage/recycling/mnt. All measurements are apx. (id:60329)
Century 21 Amos Realty
4559 Timberline Crescent Unit# 312
Fernie, British Columbia
Take in the mountain views from this two-bedroom and two-bathroom main-floor condo in the Aspen Building at Timberline Lodges. With both owner use and rental in mind, this unit offers flexibility of use and revenue with its separate lockoff bedroom with ensuite. Use the whole condo, rent the whole condo, or use part while renting out the other; the choice is yours! Floor-to-ceiling windows and open concept living/dining bring the Lizard range views in, and the outdoor deck is great for those beautiful summer days. Primary bedroom has a partial ensuite and the other bedroom has a door into the main unit that can be locked off to create its own space, also with its own ensuite and separate entrance. Recently installed air conditioning, an owner's ski locker and guest locker, building hot tub, and flexibility to allow both short term and long term rentals, all within walking distance to the base area and lifts of Fernie Alpine Resort, make this a great ski hill option. Start making your Fernie memories today! (id:60329)
Sotheby's International Realty Canada
135 Almond Court
Kelowna, British Columbia
Welcome to this beautifully updated 3-bedroom, 2-bath rancher nestled on a quiet cul-de-sac in the heart of Rutland, offering unbeatable value on a nearly quarter-acre lot. From the moment you arrive, you'll be impressed by the extensive renovations throughout: new flooring, fresh paint, updated lighting, windows, blinds, and beautifully tiled bathrooms. The fully renovated kitchen shines with modern finishes, while a dedicated laundry room adds everyday convenience. Upgrades include PEX plumbing, new washer and dryer, and a new roof. The garage has been transformed with new insulation, drywall, a side entry door, and a brand-new overhead door, with a gas line ready for a future extension or outdoor kitchen. Step outside to enjoy the expansive, leveled backyard—perfectly designed for both play and relaxation—with a rebuilt deck, new railings, fire pit, garden area, and two storage sheds, all kept green by underground sprinklers. With parking for five vehicles including dedicated RV space, this home is perfect for families, downsizers, or anyone wanting room to grow. Walking distance to schools, parks, transit, and the Okanagan Sikh Temple, this move-in-ready gem combines location, updates, and outdoor space like no other. At this price, on a lot this size, with every major upgrade already done, you don’t want to miss this incredible opportunity. QUICK POSSESSION POSSIBLE (id:60329)
Exp Realty (Kelowna)
11150 Jardines Road
Lake Country, British Columbia
Welcome to 11150 Jardines Rd in Lake Country! This beautiful home offers sweeping Kalamalka Lake views and is just steps to wineries, orchards, shops, schools, parks, and scenic walking trails. Inside, you’ll find high-end finishes, an open-concept layout, a walk-in closet, and bright, stylish spaces perfect for entertaining. The lower level features a bar and a fully contained legal suite, ideal for guests, family, or rental income. Outside, enjoy a fully fenced backyard with room for kids and pets, plus space for a boat or RV. Meticulously maintained and move-in ready, this home is priced to sell and offers incredible value with no GST payable on an ""almost"" new home. Experience the ultimate Okanagan lifestyle with orchards, beaches, and award-winning wineries just minutes away. (id:60329)
Royal LePage Kelowna
550 Glenmeadows Road Unit# 115
Kelowna, British Columbia
Unbeatable location! Nestled in the heart of Glenmore on a peaceful cul-de-sac, this expansive 3-level walkout rancher offers over 4,000 sqft of well-appointed living space, including 4 bedrooms and 4 bathrooms. Enjoy the convenience of a double car garage and direct access to scenic hiking and mountain biking trails surrounding Kathleen Lake and Knox Mountain—right outside your front door. Inside, soaring 13-foot ceilings and large windows flood the main level with natural light. Gaze out at stunning views of Dilworth Mountain from one of two spacious decks. The lower level features a private entrance, and the layout includes two sets of washer/dryers for added convenience. Enjoy movie nights in the theatre room, fully pre-wired for Dolby 5.1 surround sound and complete with a 3D projector. Additional highlights include a new steam shower, wine fridge, jacuzzi tub in the ensuite, hydronic heating on the lower two floors, central air conditioning, and generous street parking. This is a rare opportunity to own a home that blends comfort, space, and exceptional lifestyle amenities. (id:60329)
RE/MAX Kelowna
1095 Hume Avenue
Kelowna, British Columbia
Best valued home in Black Mountain with triple garage and lake views! Now priced $170k below assessed value! This custom built home is situated on a meticulously landscaped corner lot with tiered rock walls its curb appeal is exceptional. This property boasts two distinct garages: an oversized double garage accessing the upper level, and a separate single garage leading to the lower level perfect for a potential suite conversion (with plans for a second kitchen). The expansive REC room featuring in-floor heating, a wet bar, and a versatile gym/media room, all with captivating city and lake views. This level also includes two guest bedrooms, a 4-piece bathroom, and abundant storage, ideal for entertaining or extended family. The upper level, bathed in natural light from large windows, showcases 11-foot ceilings and an open-concept living area framing stunning lake, mountain, and city vistas. The gourmet kitchen is a chef's dream, with a Wolf six-burner range, dual wall ovens, and pantry, flowing seamlessly into the living and dining areas. The wrap-around covered deck is perfect for year-round BBQs and sunsets. A flexible library space can be a formal dining room or home office. The expansive primary suite offers a spa-like ensuite with a soaker tub, steam shower, double vanity, and a dual-entry walk-in closet. A 2nd bdrm with a Murphy bed, a 2-piece powder room, and a full laundry room with garage access complete this level. With 2 driveways and 2 garages, there's abundant parking, including RV or boat space. (id:60329)
Royal LePage Kelowna
222 Crooked Pine Road
Enderby, British Columbia
Lot 21~222 Crooked Pine Road. Take advantage of this fabulous opportunity to build your dream home. Premium lot with great valley views, abundant topsoil, relatively flat. Build anywhere on the lot. Long road frontage, circular driveway roughed in. Well installed, approved for septic. Fiber Optics available at lot line. Area of new homes. Hwy 97A to Enderby, LEFT onto Knight Ave, RIGHT onto Salmon Arm Drive, follow all the way & go LEFT onto Gunter Ellison Road, follow & then slight RIGHT onto Twin Lakes Road then RIGHT onto Oxbow (id:60329)
Real Broker B.c. Ltd
327 Oxbow Place
Enderby, British Columbia
Lot 3 ~ 327 Oxbow Place. Take advantage of this fabulous opportunity to build your dream home. Gently sloping, well treed, 2.5 acre lot. Ready to build with driveway & well installed. Many good building sites. Access off Grouse Trail, private driveway. In an area of new homes. Telus fiber optics at lot line. Hwy 97A to Enderby, LEFT onto Knight Ave, RIGHT onto Salmon Arm Drive, follow all the way & go LEFT onto Gunter Ellison Road, follow & then slight RIGHT onto Twin Lakes Road then RIGHT onto Oxbow Place, follow that road into the development site. (id:60329)
Real Broker B.c. Ltd
333 Oxbow Place
Enderby, British Columbia
Lot 4 ~ 333 Oxbow Place. Take advantage of this fabulous opportunity to build your dream home. Gently sloping, well treed, 2.5 acre lot. Ready to build with driveway & well installed. Many good building sites. Excellent river and valley views. Access off Ravens Roost. Private driveway. Telus Fiber Optics at lot line. Area of new homes. Hwy 97A to Enderby, LEFT onto Knight Ave, RIGHT onto Salmon Arm Drive, follow all the way & go LEFT onto Gunter Ellison Road, follow & then slight RIGHT onto Twin Lakes Road then RIGHT onto Oxbow Place, follow that road into the development site. (id:60329)
Real Broker B.c. Ltd
231 Crooked Pine Road
Enderby, British Columbia
Lot 14 ~ 231 Crooked Pine Road. Take advantage of this fabulous opportunity to build your dream home. Treed, sloping 2.5 acre lot with great views. Driveway installed, septic approved. Access off Honeysuckle. Private driveway. Fiber Optics at lot line. Area of new homes. Hwy 97A to Enderby, LEFT onto Knight Ave, RIGHT onto Salmon Arm Drive, follow all the way & go LEFT onto Gunter Ellison Road, follow & then slight RIGHT onto Twin Lakes Road then RIGHT onto Oxbow Place, follow that road into the development site. (id:60329)
Real Broker B.c. Ltd
225 Crooked Pine Road
Enderby, British Columbia
Lot 13 ~ 225 Crooked Pine Road. Take advantage of this fabulous opportunity to build your dream home. Treed gently sloping 2.5 acre lot with great Enderby Cliff, Shuswap River and valley views. Driveway installed, septic approved. Access off Honeysuckle. Private driveway. Fiber Optics at lot line. Area of new homes. Hwy 97A to Enderby, LEFT onto Knight Ave, RIGHT onto Salmon Arm Drive, follow all the way & go LEFT onto Gunter Ellison Road, follow & then slight RIGHT onto Twin Lakes Road then RIGHT onto Oxbow Place, follow that road into the development site. (id:60329)
Real Broker B.c. Ltd
237 Crooked Pine Road
Enderby, British Columbia
Lot 15 ~ 237 Crooked Pine Road. Take advantage of this fabulous opportunity to build your dream home. Lightly treed 2.5 acre lot at end of Juniper Ridge. Well installed, approved for septic. Good views. Fiber Optics at lot line. Area of new homes. Hwy 97A to Enderby, LEFT onto Knight Ave, RIGHT onto Salmon Arm Drive, follow all the way & go LEFT onto Gunter Ellison Road, follow & then slight RIGHT onto Twin Lakes Road then RIGHT onto Oxbow Place, follow that road into the development site. (id:60329)
Real Broker B.c. Ltd
236 Crooked Pine Road
Enderby, British Columbia
236 Crooked Pine Road ~ Lot 20. Take advantage of this fabulous opportunity to build your dream home. Treed 2.5 acre view lot with driveway off Moose Trail. Has well and driveway installed, septic approved. Valley views. Good potential for geothermal heat. Fiber Optics at lot line. Area of new homes. Hwy 97A to Enderby, LEFT onto Knight Ave, RIGHT onto Salmon Arm Drive, follow all the way & go LEFT onto Gunter Ellison Road, follow & then slight RIGHT onto Twin Lakes Road then RIGHT onto Oxbow Place, follow that road into the development site. (id:60329)
Real Broker B.c. Ltd
