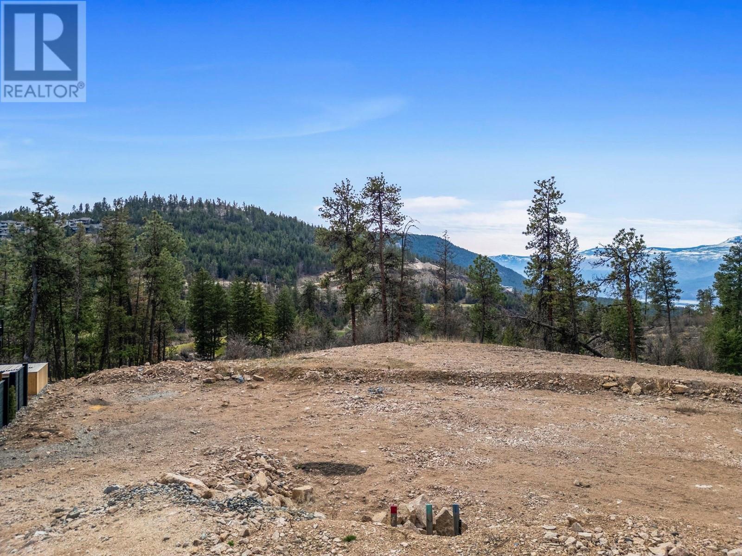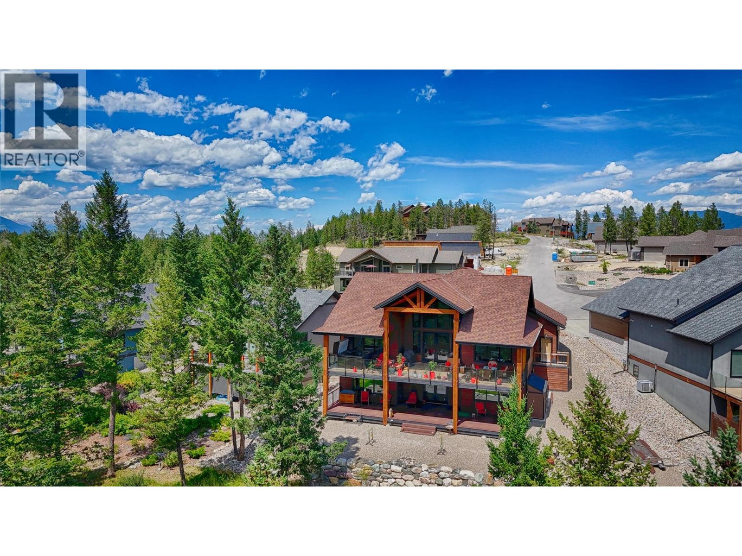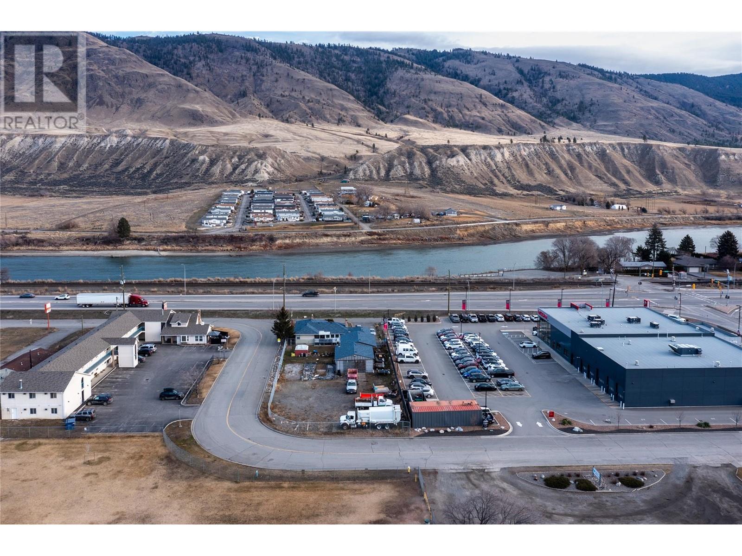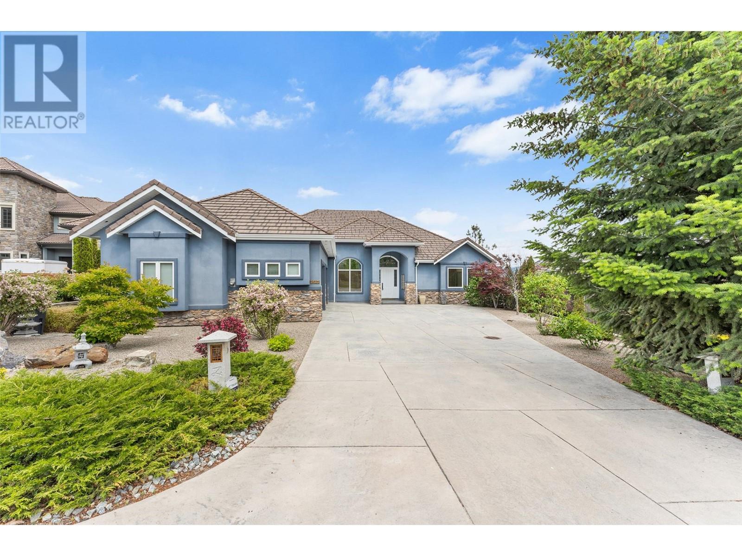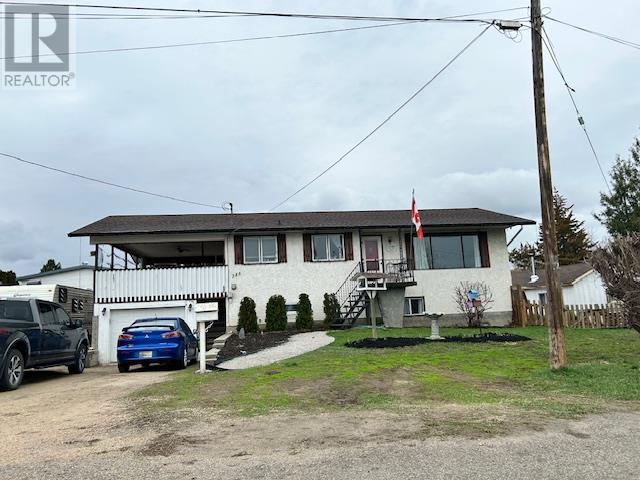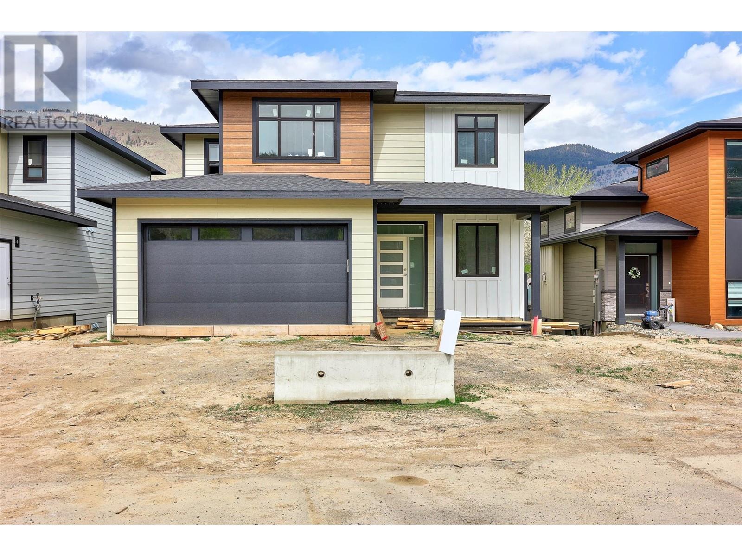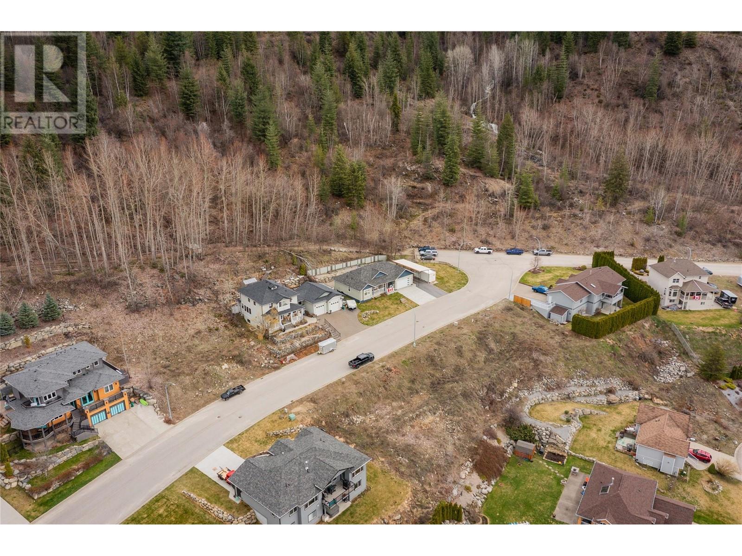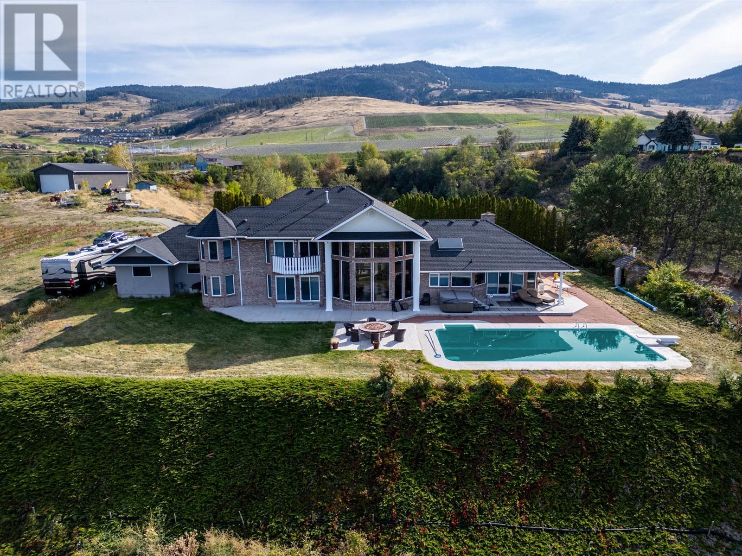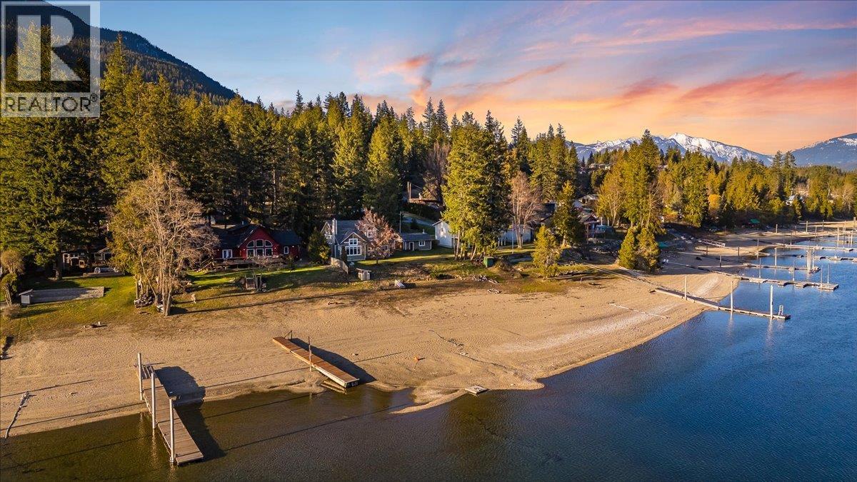172 Wildsong Crescent Lot# 18
Vernon, British Columbia
Build your dream home on this beautiful and very private west facing .35 acre lot. Perfect for that custom home with a pool with sun drenched afternoon sun into the early evening. This pie shaped lot is the largest lot in Wildsong Crescent with views of Okanagan Lake and Terrace Mountain. This private and oversized .35 acre lot is located in “the best” location in the new development of Wildsong at Predator Ridge Resort. Elevated west-facing views overlooking the majestic hills of the Ridge golf course with breathtaking views of Okanagan Lake and Terrace Mountain. This lot has been levelled to accommodate a truly custom home, including a pool & spa, with over 9,800 square feet of buildable area. The best reason to live at Predator Ridge is the lifestyle. If you're looking for a true lifestyle community in Canada, you won't find another community richer in amenities. Predator Ridge residents can enjoy – 36 holes of championship golf, fine dining, a state-of-the-art fitness centre, 25kms of biking, hiking and walking trails, tennis, pickle ball, and yoga, along with access to Sparkling Hills Resort and some of Canada's most celebrated vineyards and wineries. Choose from one of the exclusive builders to build your dream home and live the ""Resort Lifestyle"" at Predator Ridge. Buyers agent must attend all showings or Coop. Comm. Reduces by 25% (id:60329)
RE/MAX Vernon
RE/MAX Priscilla
2621 Brewer Rise Ridge
Invermere, British Columbia
Discover the epitome of mountain living in this luxury post and beam home nestled within the sought-after Castlerock neighborhood of Invermere, BC. Imbued with timeless charm and contemporary sophistication, this home promises an exceptional mountain lifestyle. As you step inside, you'll be greeted by expansive, vaulted ceilings that open up onto stunning mountain views that capture the lake in the distance. The kitchen is a chef's dream with a large island, leathered granite countertops, ample storage with high-end appliances and craftsman built cupboards. In the summer, you can relax on the expansive deck that offers unrivalled views of the mountains. During those cold, winter evenings, enjoy the warmth of the wood-burning fireplace, accented by floor-to-ceiling stone work. The master suite invites you to enjoy stunning mountain views, a luxurious ensuite bathroom and an expansive walk-in closet. The den provides a great space for working remotely or serves as an extra bedroom for guests. Downstairs, the fully finished basement includes two more large bedrooms, a full bathroom, recreation area and media room, perfect for a game of billiards or a cozy night in. This home doesn't just provide luxury and comfort, it ensures energy efficiency with ICF construction to the roof-line, a heat pump, triple pane windows, radiant heat throughout the basement the list goes on. To complete this home, a heated oversized garage provides more than just storage options. This is the home you have been waiting for. (id:60329)
RE/MAX Invermere
2371 Trans-Canada Highway
Kamloops, British Columbia
Visit REALTOR website for additional information. Endless possibilities with this 20,160 sq. ft. fully fenced property; ideal for home, business, or both! Zoned C4 Commercial, Highway 1 frontage! Featuring a spacious yard, a 1-car garage, and a backyard shop, it offers plenty of room for work and play. The home is divided into two rental suites: the upper level has 3 bedrooms, 1 bath, and attic storage, while the basement suite includes 2 bedrooms, 1 bath, and its own washer/dryer. Central air and heat provide year-round comfort. With a brand-new roof and single-owner history, this is a great investment opportunity. (id:60329)
Pg Direct Realty Ltd.
2543 Lucinde Road
West Kelowna, British Columbia
Enjoy sweeping lake and city views from this beautiful home offering over 7000 sq. ft. of living space in the sought-after neighborhood of Lakeview Heights. The home offers 4 bedrooms and expansive areas for entertaining, with 3 levels of lakeview decks. Throughout the home, you’ll find superior craftsmanship, including hand-crafted cabinets, custom wood detailing, wainscoting, coffered ceilings, and molding. On the main level, enjoy open-concept living with high ceilings, a gas fireplace, and stunning lake views as the backdrop. The generous-sized kitchen is ideal for hosting and gathering, finished with custom wood cabinetry, granite countertops, and stainless-steel appliances, including a gas range. Step through the sliding doors to a large deck offering the perfect setting for al fresco dining and outdoor living. The expansive main floor lakeview primary bedroom features built-ins, a walk-through closet, and a large 5-piece en suite with a soaking tub and a glass shower. The lower level is an entertainer’s delight with a rec room, indoor pool, gym, home theater, 2 beds, and 3 baths, and a hot tub on the deck. The in-law suite on the basement level offers 1 bedroom, 1 bathroom, a kitchen, a living room, and another spacious covered patio. The home also includes a two-car garage with an oversized driveway and low-maintenance landscaping. This is an excellent neighborhood just minutes from downtown Kelowna, Okanagan Lake, and West Kelowna amenities. (id:60329)
Unison Jane Hoffman Realty
385 Felix Road Lot# 1
Kelowna, British Columbia
4 bedroom 2100 square foot family home on a large RU-4 zoned 11, 325 square foot lot (.26 acres) Separate basement entrance makes it easy to suite, attached garage with workshop. City OCP Plan supports Suburban Multiple Unit development (S-MU) and could be a part of a 4 lot Land Assembly. (id:60329)
RE/MAX Kelowna
2850 Thompson Drive
Kamloops, British Columbia
Welcome to 2850 Thompson Dr — an impressive new build nearing completion in one of Kamloops' most sought-after riverfront locations in Valleyview on the South Thompson River. This thoughtfully designed 2-storey home offers 5 bedrooms, 4 bathrooms, and over 3,000 sq ft of modern living space. The main level features soaring ceilings and an open-concept layout, with the living and dining areas drenched in natural light and overlooking the river. Upstairs, you'll find the primary bedrooms and a stunning open loft-style space that overlooks the main floor. Complete with a 2-car garage, this home combines function, style, and unbeatable location—perfect for multi-generational living or investment potential. Don't miss your chance to own a piece of paradise on the water! Neighbouring house (2844) also available for sale for an additional cost. (id:60329)
Brendan Shaw Real Estate Ltd.
2450 Mcbride Street
Trail, British Columbia
Welcome to 2450 McBride Street, a fully serviced lot sitting with .2 of an acre, located in the desirable neighborhood of Miral Heights. This spot offers a central location, with access to biking and hiking trails, walking distance to the Trail Regional Hospital, the local high school and elementary school. This property has plans to include and is ready to build! Call your Realtor® today to grab this incredible lot before it is gone! (id:60329)
RE/MAX All Pro Realty
1135 Graf Road
Kelowna, British Columbia
Stunning estate with established blueberry farm in an unbelievable central location. Immediately upon entering through the gates of the property and passing through the tree-lined driveway, there is a great sense of privacy and serenity on this 5+ acre parcel. The 4 bedroom, 5 bathroom 4000+ sq.ft. home is perched on the hill, maximizing the outstanding city, lake and valley views ahead. Wonderfully landscaped with mature foliage, level yard, and a 20'x'40' in-ground pool. The home offers a triple car garage w/ workshop + storage place, a stunning kitchen w/ emphatic skylight and built-in subzero fridges, wall ovens and lake-views. Master on the main w/ 6-pce ensuite, as well as a mirrored upstairs master with the same floor plan. Huge detached workshop that is both insulated and heated. Approx. 5100 bushes of blueberries heading into their 3rd year, approaching maturity. Mix of Blue Crop + Duke varieties, fed by drip-lines. Meticulous care over the years, ready for a new buyer to continue the entrepreneurial endeavor or to simply lease out for stabilized income and farm status for low taxes. The gently sloping land provides both air + water drainage for low risk of frost. There are so many options for this property and the replacement value alone is incredible; truly a property that must be seen in person to appreciate as a centrally located privacy estate. (id:60329)
Sotheby's International Realty Canada
1135 Graf Road
Kelowna, British Columbia
Stunning estate with established blueberry farm in an unbelievable central location. Immediately upon entering through the gates of the property and passing through the tree-lined driveway, there is a great sense of privacy and serenity on this 5+ acre parcel. The 4 bedroom, 5 bathroom 4000+ sq.ft. home is perched on the hill, maximizing the outstanding city, lake and valley views ahead. Wonderfully landscaped with mature foliage, level yard, and a 20'x'40' in-ground pool. The home offers a triple car garage w/ workshop + storage place, a stunning kitchen w/ emphatic skylight and built-in subzero fridges, wall ovens and lake-views. Master on the main w/ 6-pce ensuite, as well as a mirrored upstairs master with the same floor plan. Huge detached workshop that is both insulated and heated. Approx. 5100 bushes of blueberries heading into their 3rd year, approaching maturity. Mix of Blue Crop + Duke varieties, fed by drip-lines. Meticulous care over the years, ready for a new buyer to continue the entrepreneurial endeavor or to simply lease out for stabilized income and farm status for low taxes. The gently sloping land provides both air + water drainage for low risk of frost. There are so many options for this property and the replacement value alone is incredible; truly a property that must be seen in person to appreciate as a centrally located privacy estate. (id:60329)
Sotheby's International Realty Canada
360 Strayhorse Road Unit# L-13
Apex Mountain, British Columbia
Welcome to Apex Mountain Ski Resort’s premier guest lodge, recently updated and brimming with potential for your seasonal or year-round business. This exceptional offering includes the second and third floors, comprised of 10 hotel-style guest suites, a caretaker suite, convenient ski lockers, as well as a large group kitchen and Games & Social room on the main floor. Complete with all furnishings, this is a package presenting incredible value. This property offers flexibility to maintain it as a hotel or group lodge, or convert it into multiple full apartments. Located in the heart of Apex Village, the lodge provides ski-in/ski-out access, with restaurants and shops just steps away, and parking for up to twelve vehicles, including two EV outlets. All measurements are approximate. For more details or to schedule a private viewing, please contact the listing REALTOR®; or your agent. Contingent upon subdivision. (id:60329)
Engel & Volkers South Okanagan
7606 3a Highway
Balfour, British Columbia
Discover the ultimate waterfront lifestyle with this stunning custom-built 3-bedroom, 2-bath home set on an expansive 0.98 acre lot. Boasting 110 feet of low-bank, sandy beachfront, this rare gem offers the perfect blend of luxury, recreation, and commercial opportunity. Thoughtfully designed for indoor-outdoor living, the open-concept main floor features two spacious bedrooms, a full bathroom, and a bright living/dining area that flows to an expansive deck and private beach access. An all-season patio bar ensures year-round enjoyment through any type of weather. Upstairs, indulge in your private owner’s retreat — a luxurious 400+ sq ft primary suite complete with a spa-inspired ensuite bathroom. Enjoy your private dock for boats up to 30 ft and vehicle access right to the shoreline. Just minutes by boat or vehicle to the main arm of Kootenay Lake and some of the area's best fishing. Also included is a brand-new 40x32 ft dream shop with 14x14 door, fully insulated, heated, and plumbed for water/sewer. It features a full bath, kitchen, and two rooms ideal for guests or office space. Bonus: a fully serviced RV pad adds flexibility for visitors or rental use. There is an additional carport for covered parking and recreational storage space. This exceptional property is perfect as a family getaway, full-time residence, or multi-use retreat. Live, work, and play—right on the lake. Come view today! (id:60329)
Fair Realty (Nelson)
44 Mabel Lake Subdivision Road
Enderby, British Columbia
Don’t miss this rare chance to own a slice of paradise at beautiful Mabel Lake, B.C. This cozy and handcrafted Log Cabin is nestled among towering pines on the West Side of Mabel Lake, B.C. This property is perfect for those who love nature, adventure, and peaceful relaxation in a private location. A relaxing and turnkey cabin featuring vaulted ceiling with exposed beams, two loft style bedrooms, an open - concept living area, a full kitchen with rustic charm and modern conveniences, a cozy wood burning stove, power, internet plus a private Bunkhouse for guests. There is a quaint Bath House with a clawfoot tub for a relaxing spa like experience. A large three-sided covered deck includes a BBQ, Large Bar Countertop, Patio and Firepit. Secure storage is available in the C-Can container on the property. Escape to this perfect summer retreat which is only a short walk to the West Side beach. Enjoy swimming, fishing, boating, biking, golfing, and endless trails to discover. Easy access to the Rivermouth Marina, Mabel Lake Marina, Mabel Lake Golf Course and Restaurant. Spend summers on the water, cozying up by the firepit at night. Experience all of nature’s vibrant colors surrounding you at this wonderful and unique log cabin. Memories are waiting to be made at this amazing property adjacent to the pristine and tranquil waters of Mabel Lake, B.C. Schedule your private viewing today! (id:60329)
Royal LePage Downtown Realty
