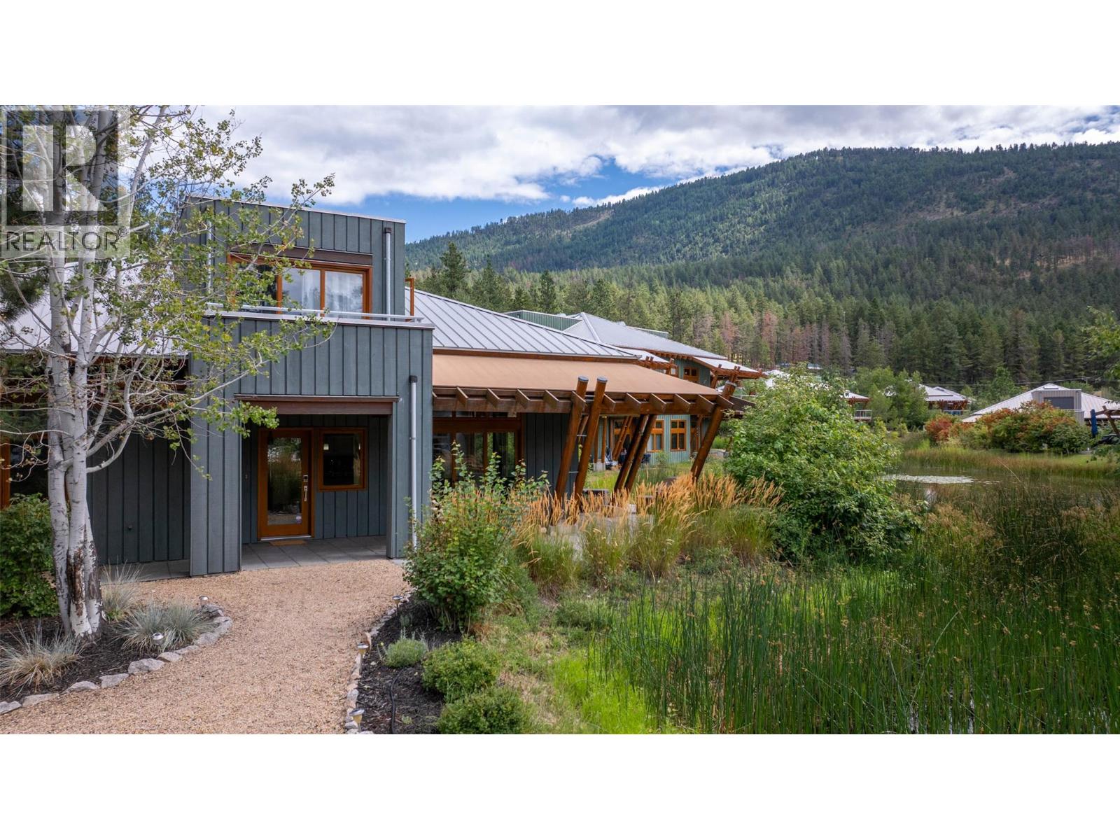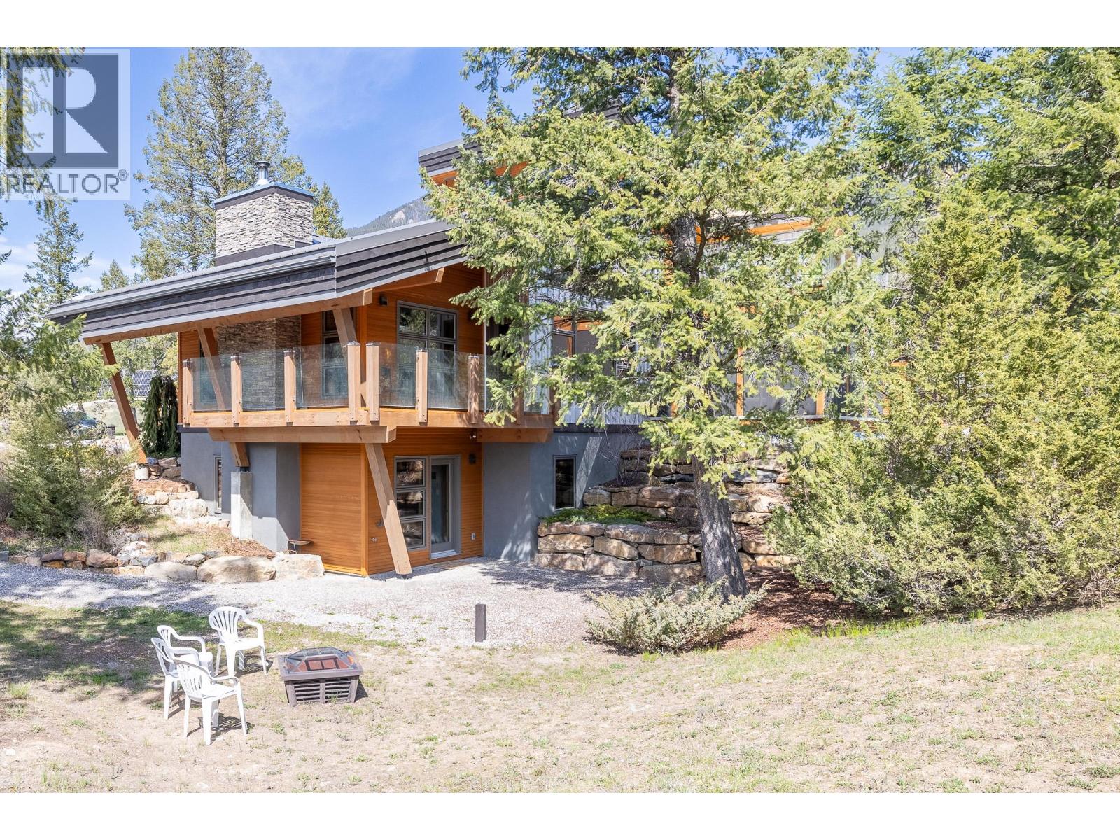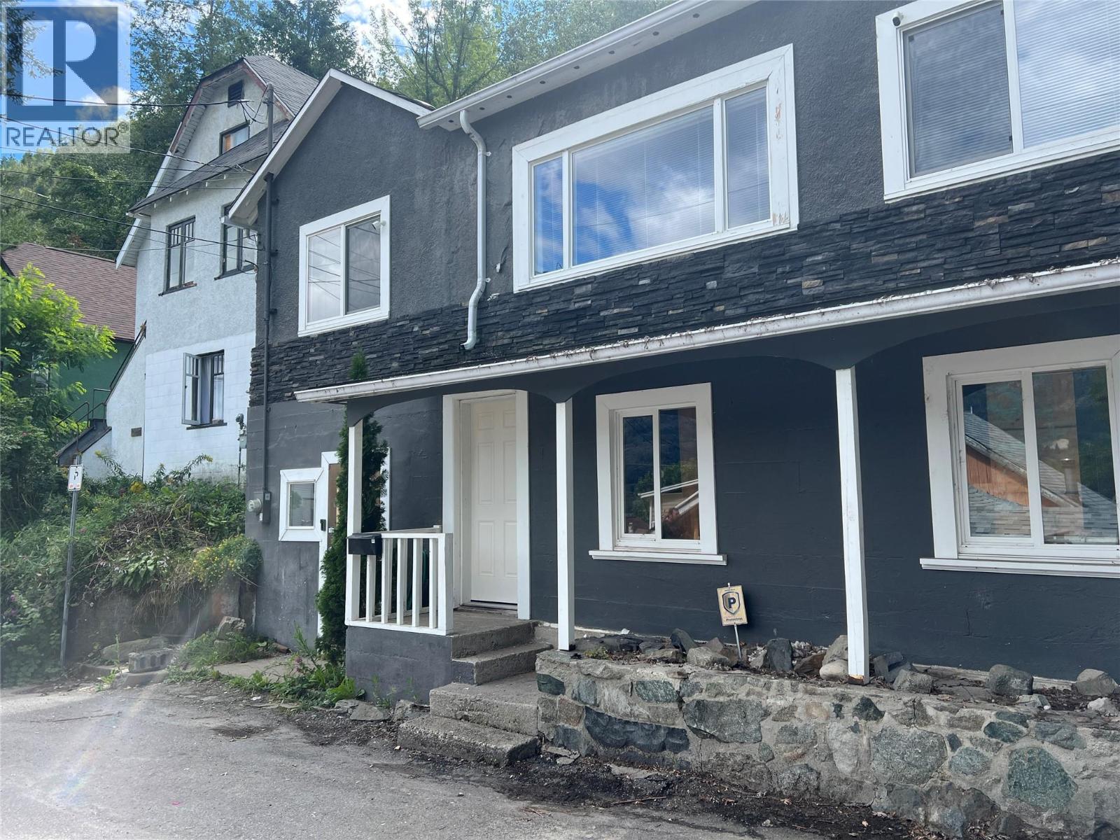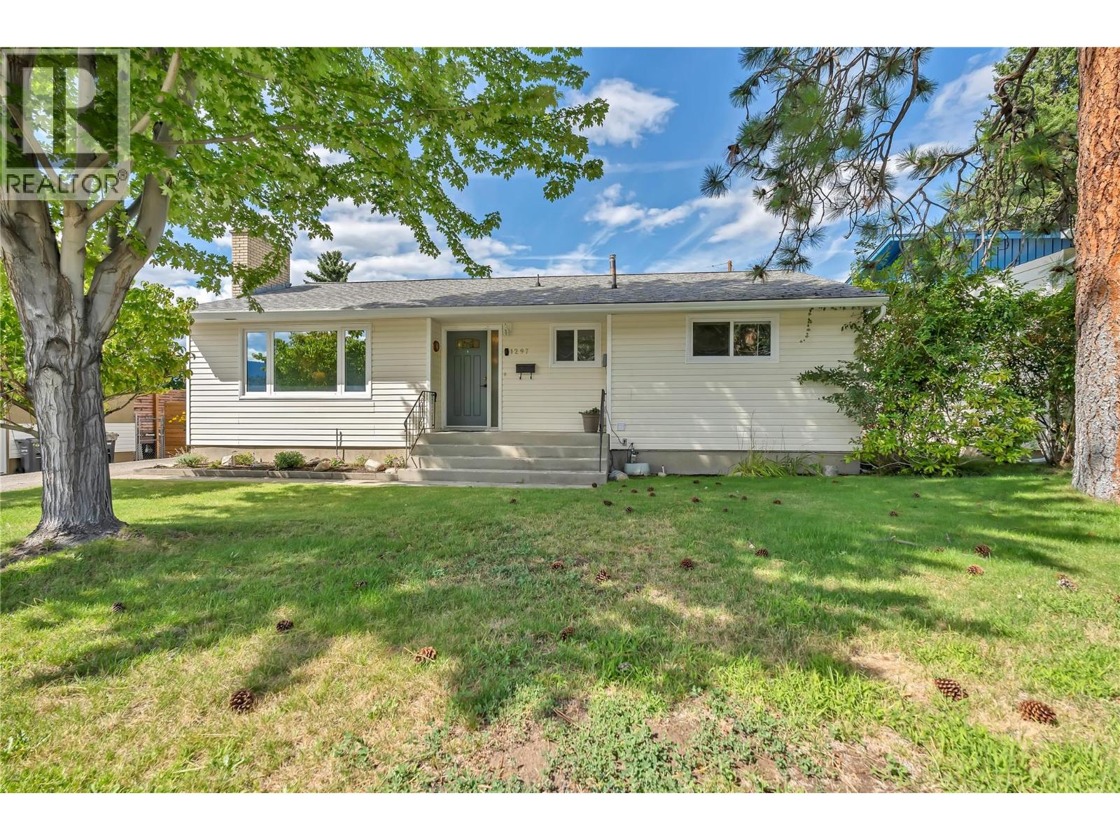300 Richie Road
Rossland, British Columbia
Is there a better view in the Rossland area? This stunning 5+ acre property offers an unparalleled opportunity to live in your own mountain playground free from congestion, strata fees, and rising city taxes. With hydro, sewer, and water (some of the best drinking water you'll find!) installed and ready for a future 2400+ sq ft dream home, the prepwork is done. In the meantime (or permanently) enjoy life in the thoughtfully designed 2 bed, 2 bath home. Built with quality and intention, this residence is ideal for smaller families, professional couples, or anyone seeking low-maintenance, high-comfort mountain living. The home features soaring ceilings, expansive windows framing spectacular views, a custom walk-in shower, and artisan wood details thru-out including staircase and trim milled locally. A 420 sf view deck is perfect for hosting friends, or just pretending you're going to and keeping those jaw-dropping views of Red and Granite Mountain all to yourself. Cozy up with the wood stove, stay cool with AC, enjoy the efficiency of a hybrid H20 heater, electric furnace, and fire-smart metal roof and siding. The 350 sf mechanical room is self-contained with ground-level walk-out access, perfect as an office, man cave, or ski tuning workshop. The land is a beautiful, natural lot with a year-round creek, machine-built biking and GT trails that connect with KCTS, and a full RV pad with 50-amp service and sewer. —the potential here is rare and remarkable. (id:60329)
Century 21 Kootenay Homes (2018) Ltd
2200 Sunview Drive
West Kelowna, British Columbia
Exceptional West Kelowna Estate on 0.78+ Acres Backing Crown Land! Discover rare privacy and breathtaking views in this stunning six-bedroom, three-and-a-half-bath home nestled on a spacious 0.78+ acre lot backing directly onto pristine Crown Land. Enjoy peaceful forest surroundings and panoramic valley vistas stretching all the way to Peachland. Designed for family living and entertaining, this meticulously maintained residence features soaring nine-foot ceilings throughout all three levels, with vaulted ceilings enhancing the main living area’s bright, open atmosphere. The top floor offers four spacious bedrooms and convenient laundry, while the gourmet kitchen shines with stainless steel appliances, a gas range stove, and seamless flow into generous living and dining spaces drenched in natural light. Retreat to the luxurious primary suite boasting a large walk-in closet and spa-inspired ensuite complete with a soaker tub and oversized shower. Step outside to your expansive concrete patio, perfect for entertaining. Unwind by the cozy fire pit nestled in the forest. Additional highlights include a heated driveway, full-yard irrigation system, and an extra-large hot water tank for worry-free comfort. Located just minutes from three top-rated elementary schools, the soccer dome, sports fields, and Rose Valley’s premier hiking and biking trails. Plus, you’re perfectly positioned between Kelowna and West Kelowna, close to shopping, dining, wineries, parks, and beaches. Click the multimedia tabs to explore the video tour, virtual walkthrough, detailed floor plans, and more. Don’t miss your chance to call this prestigious West Kelowna estate home! (id:60329)
Exp Realty (Kelowna)
9845 Eastside Road Unit# 97
Vernon, British Columbia
This turn key duplex home offers easy access to all amenities with a fantastic location on Trout Lake where you can watch wildlife and enjoy the serenity right by the water. Inside the repainted two-level home, an open-concept layout awaits with gleaming hardwood flooring underfoot and large picture South East facing windows showcase Trout Lake. The kitchen boasts contemporary white cabinetry with updated quartz countertops, stainless steel appliances, and center island. From here, easily access the expansive wrap-around patio where you can imagine al fresco dining and grilling with Trout Lake as a picturesque backdrop. Also on the main floor, a spacious living room boasts vaulted ceilings and dining area. Further two bedrooms on this floor, including a suite with private bathroom and shared bathroom await. On the second floor, an additional bedroom suite with walk-thru closet ensuite bathroom with soaker tub and private patio reside. Outback on Okanagan Lake is not simply another Vernon community. With multiple tennis courts, pools and hot tubs, a fitness center, and private beach, minutes from hiking and biking trails, this handsome lakefront complex offers a one-of-a kind lifestyle and truly is a hidden gem (id:60329)
RE/MAX Vernon Salt Fowler
2540 Coldwater Avenue
Merritt, British Columbia
Beautifully maintained and thoughtfully upgraded, this 4-bedroom, 2-bathroom home offers both comfort and functionality. Recent improvements include a poured concrete cellar floor, upgraded electrical system, new sidewalks with drain rock around the entire perimeter, and a spacious gravel driveway. Inside, the large dining area is perfect for hosting family gatherings or entertaining friends. The kitchen features brand new Samsung Bespoke appliances with smart technology, including a state-of-the-art tablet refrigerator with cooling drawer and two types of ice, adding both style and convenience to your culinary space. The newly added upstairs 3-piece bathroom, complete with a skylight, creates a serene, spa-like retreat where you can unwind while gazing at the stars. The home also features updated windows and doors, along with a roof replacement in 2007, ensuring peace of mind for years to come. Relax on the cozy covered front porch or enjoy the outdoors year-round on the covered back deck—ideal for morning coffee or evening unwinding. A generous shed in the backyard provides ample storage for tools, outdoor equipment, or seasonal items. With its blend of modern upgrades, luxury touches, and inviting spaces, this home is ready to welcome its next owners. All measurements are approximate and should be verified if deemed important. Call today to book your private viewing. (id:60329)
Royal LePage Merritt R.e. Serv
333 Waddington Drive
Kamloops, British Columbia
Welcome to this spacious and well-maintained half duplex located in the highly sought-after Central Sahali neighbourhood just minutes from Thompson Rivers University, shopping, schools, transit, and several beautiful parks. This bright, open-concept home features a thoughtfully updated kitchen with ample storage, a central island, and a convenient appliance garage, ideal for both everyday living and entertaining. The lower level offers excellent flexibility, with a space that can be locked off as an in-law suite or potentially converted into a legal suite with City of Kamloops approval making it a smart option for multigenerational living or additional rental income. Both full 4-piece bathrooms have been tastefully upgraded with new tubs and surrounds. Major updates have already been completed, including double-pane vinyl windows, a new front door, a high-efficiency furnace (2023), hot water tank (2017), and roof (2019). Additional features include gutter guards (2023) and newly installed deck railings and stairs (2025), ensuring peace of mind for years to come. Move-in ready and ideally located in a vibrant, amenity-rich area, this home offers the perfect combination of comfort, functionality, and convenience. (id:60329)
RE/MAX Real Estate (Kamloops)
4 - 2400 Kootenay Rd No 3 Road
Invermere, British Columbia
This fine residence offers an incredible opportunity. The home named “Skyfall” represents a secure residential investment in the Valley that is ready to enjoy immediately! This beautifully detailed home is a complete turnkey package (indoors and outdoors). All rooms in the home are fully furnished and completed with art, fittings, small appliances, linens and more. The exterior yard is fully landscaped and features extensive deck areas for each orientation, a fenced garden/dog run, patio furniture, and all necessary garden and shop tools. Why not enjoy a new lifestyle and amazing modern home with absolute certainty? Every detail has been considered and executed for this fantastic, finished residence. Without doubt, this home offers a very sound financial decision in uncertain times. Available for immediate occupancy. Architect designed and built “Skyfall” was 8 years in the making. The design philosophy of “new Country Modern” is built around light, volume and simplicity. Situated in a gated community, this private acreage, features unparalleled views, a south exposure, 4400 sq. ft.+, the finest natural materials, 4 fireplaces (wood, propane electric), a 5-piece ensuite, an ArcticSpa Hot tub and Bodo Infrared Sauna, a screened outdoor room, 1700 sq. ft.+ of outdoor decks, a 7 appliance modern country kitchen, a wine cellar, and more and more. Arrange for a viewing, you won’t be disappointed. (id:60329)
Royal LePage Rockies West
1916 Wilmes Lane Lane
Trail, British Columbia
Welcome home! This charming 2-bed, 1-bath home features a nicely renovated upper floor with quality finishes and a great view. The main level of this home includes a workshop, storage/utility room, and the great room is ready for your finishing touches and could be an awesome space for family to enjoy. On the second floor, you'll find a large kitchen/dining space with quality finishes, a living room area, and two nicely sized bedrooms. Enjoy peace of mind with a newer furnace, hot water tank, updated wiring, A/C, and central vac. A solid home with great potential! Call your agent and book a showing while it lasts! (id:60329)
Century 21 Assurance Realty Ltd.
3731 Casorso Road Unit# 412
Kelowna, British Columbia
Top-floor, corner-unit, vaulted ceilings with views! This bright and airy 2-bedroom, 2-bathroom home features an open-concept layout. Large windows fill the space with natural light, and the patio just off the kitchen is the perfect spot to enjoy your morning coffee while taking in stunning views of the valley, lake, and city. The spacious primary bedroom includes a 4-piece ensuite, and there’s a convenient laundry room with stacked washer and dryer. This unit also comes with a dedicated parking stall and a secure storage. Whether you’re a first-time buyer or looking to downsize, this home checks all the boxes. (id:60329)
Coldwell Banker Horizon Realty
1436 Tower Ranch Drive
Kelowna, British Columbia
Welcome to this bright, beautifully upgraded home overlooking the spectacular greens of Tower Ranch Golf Course. Enjoy sunsets and sweeping views from the brand-new, top-of-the-line windows (with Bali blinds) or from the covered deck—perfect for relaxing while still catching the game on the sitting room TV. This 2-bedroom, 2-bathroom home is finished with exquisite materials such as engineered hardwood, stone counters, a granite undermount sink, gas range. The main floor dazzles with soaring ceilings, a stone surround fireplace and bright kitchen. The primary suite is conveniently located on the main floor and features a walk-in closet and luxurious ensuite with spacious tiled shower and floors. Also on the main is the laundry room, offering everything you need day-to-day on one level. The lower level is perfect for entertaining or hosting guests, with a recreation space, full bathroom, bedroom, and walk-out patio with room for a hot tub. Dog lovers, this home is for you as there is no size restriction!Steps from Hoodoo Trail Head with access to 105 hiking and biking trails, Enjoy access to the 10,000 sq. ft. Tower Ranch Clubhouse, featuring a pro shop, restaurant, fitness studio, and a cozy owners’ lounge with fireplace, kitchen, big-screen TV and outdoor patio offering a welcoming place to gather for the playoffs or a family event. Just 5 minutes to the YMCA offering childcare and recreation, 10 minutes to YLW, and 45 to Big White—this central location truly has it all. (id:60329)
Royal LePage Kelowna
9759 Winview Road
Lake Country, British Columbia
4-Bedroom Home with Legal Suite in Prime Family-Friendly Location for a great price! Welcome to this spacious and well-maintained 4-bedroom, 3-bathroom home, perfectly situated in a desirable, family-oriented neighborhood. Whether you're looking for your forever home or a smart investment opportunity, this property checks all the boxes. Step inside to find a functional layout with generous living spaces, a bright kitchen with newer appliances, and room for the whole family. The large primary bedroom features an updated closet and 3pc ensuite. Second Bedroom also features an updated closet. The legal suite offers excellent rental potential or the perfect setup for extended family living, complete with its own private entrance. Outside, enjoy a good-sized yard—ideal for kids, pets, and outdoor entertaining. With ample parking, there's room for multiple vehicles, RVs, or guests. This home is located close to schools, parks, shopping, and transit, making it convenient for every lifestyle. Whether you're an investor or a growing family, this home is a must-see! Some other features include: Updated washer & dryer. Newer windows and doors, new roof in 2018, hot water tank in 2024. Newer septic- 8 years. Updated 1"" waterline to the house. Deck was expanded and refinished 2 years ago. (id:60329)
RE/MAX Kelowna
1297 Penticton Avenue
Penticton, British Columbia
Welcome to 1297 Penticton Avenue - a versatile family home with endless potential! Nestled in the heart of Penticton, this charming four-bedroom two-bathroom property offers the perfect blend of comfort, convenience, and opportunity. Ideally located close to grocery stores, schools, shops, health services, public transit, and more, everything you need is just minutes away. Set in a wonderful family-oriented neighbourhood, you'll also enjoy easy access to nearby parks, green spaces, and scenic walking trails along Penticton Creek - ideal for outdoor enthusiasts and families alike. This move-in-ready home is an excellent option for first-time buyers or investors, and also presents a fantastic canvas for those looking to create their personalized space. Offering generous space across two levels, this home has plenty of room to spread out to suit a variety of needs and buyers. Step outside onto the beautiful covered sundeck - the perfect spot to enjoy your morning coffee or unwind in the evening. The large, private backyard offers ample room for children to play, gardening, or hosting summer barbecues. A bonus storage shed adds extra convenience, while the lower level provides plenty of flexible space for a workshop, home office, or a separate space for guests. Don’t miss this opportunity to secure a property with room to grow in one of Penticton’s most sought-after locations. Contact your REALTOR®; or the listing agent today to schedule your private showing. All msmts approx. (id:60329)
Engel & Volkers South Okanagan
810 Firwood Road
Kelowna, British Columbia
Surrounded in Nature is this custom designed Craftsman Style 1 1/2 storey home with wood accents throughout! Wonderful high vaulted ceilings and an open plan allows easy distribution of the comfortable and cozy wood heat! The home features a bright kitchen with stainless appliances, comfortable dining area and a spacious living room that steps out to a front deck! The main floor bedroom offers sliding doors to the front covered deck as well. You'll appreciate the new updated laundry room on the main floor with new stacker washer/dryer too! The large master is on the upper level with the bathroom featuring a tiled soaker tub! Bring your book to enjoy the large spacious loft with its own fireplace and deck overlooking the dining area! This country home features hardwood floors throughout, unique stone fireplace, soaker tub and multiple deck spaces for outside enjoyment. All this on a beautiful private .46 acre flat lot - completely surrounded with a black chain link fence with a main gated entrance. Perfect for someone needing plenty of flat secure parking! Outside you're surrounded by tall pines on a lot that borders the laneway with an additional gated entrance to the back yard. . There is a new wood storage, two storage sheds, a firepit, and a spacious dog run. Huge deck off the back entrance that is roughed in for a hot tub too! Plenty of nearby hiking trails and of course fishing or boating on popular Okanagan Lake! Come have a look for yourself! Pride of ownership here! (id:60329)
Royal LePage Downtown Realty











