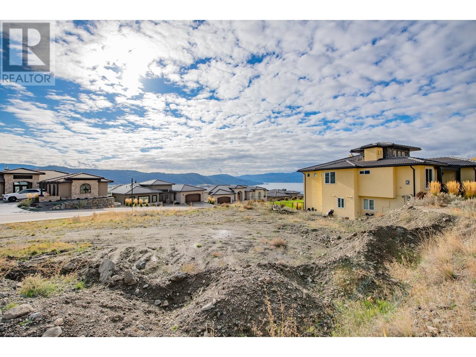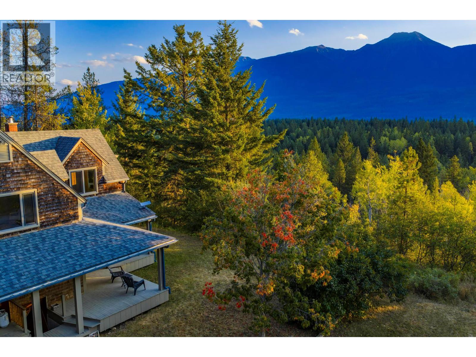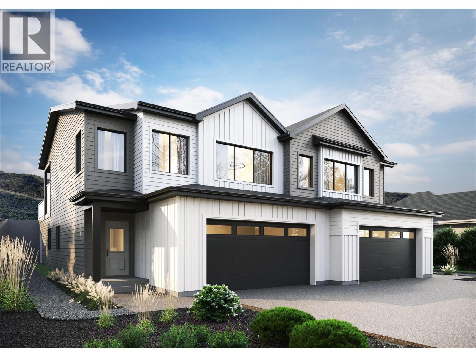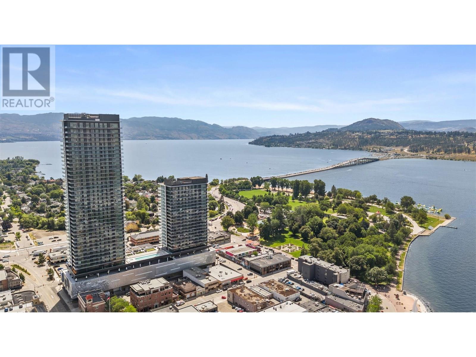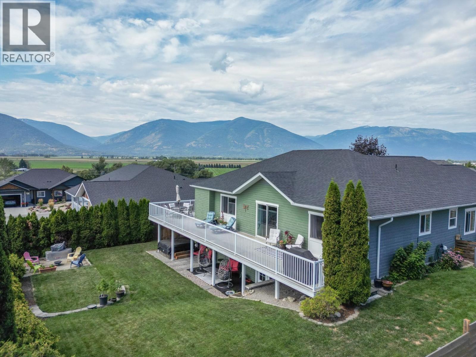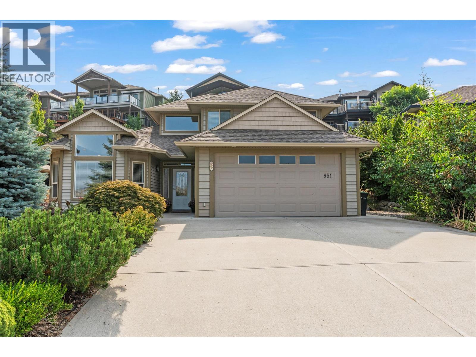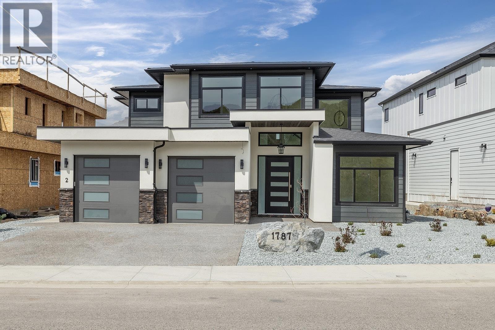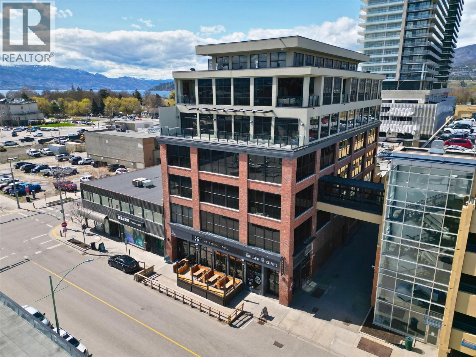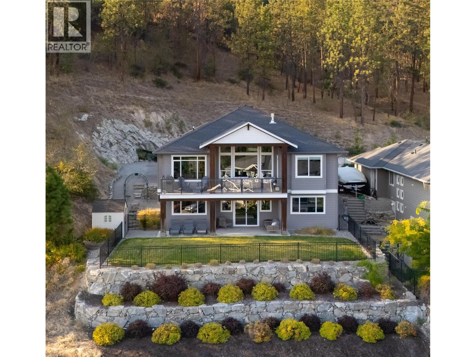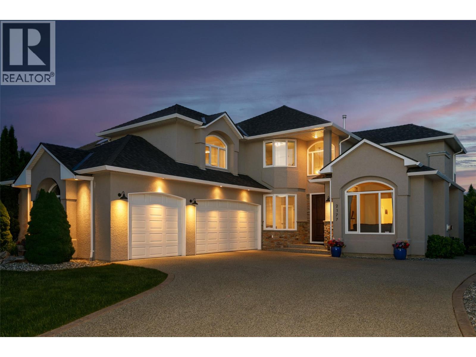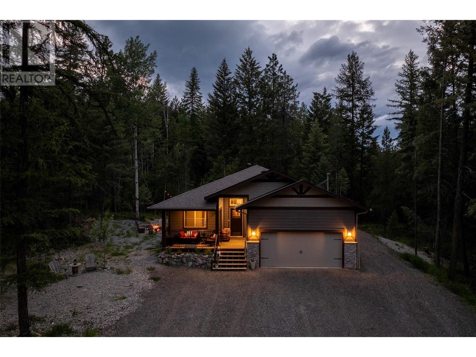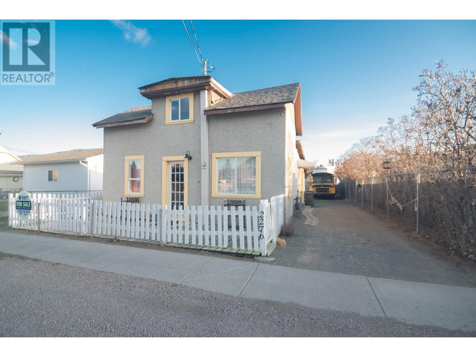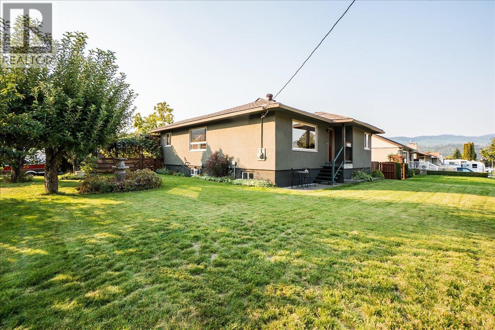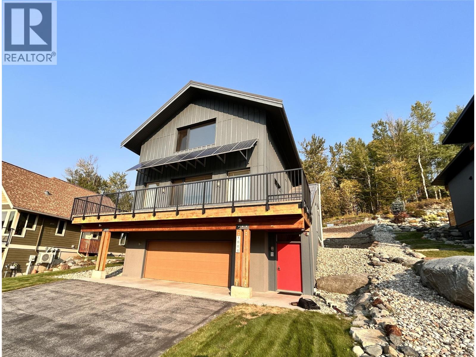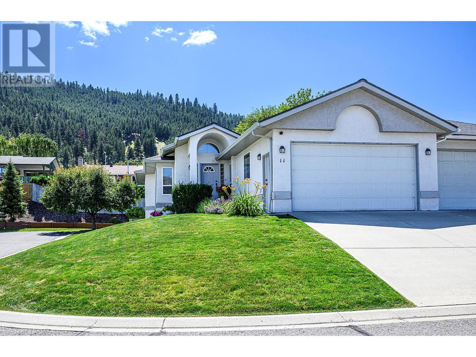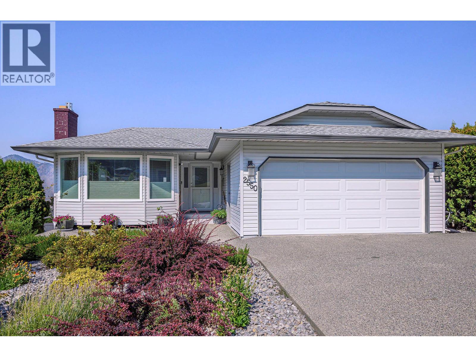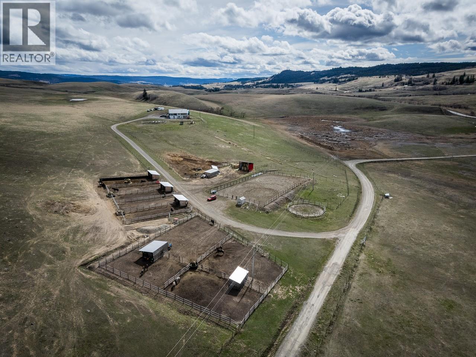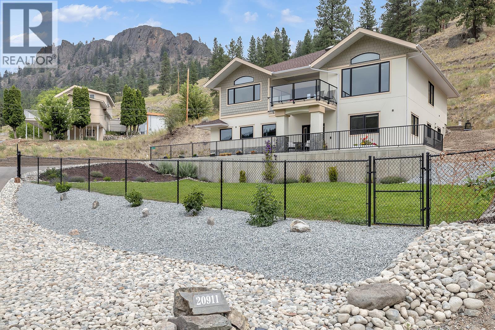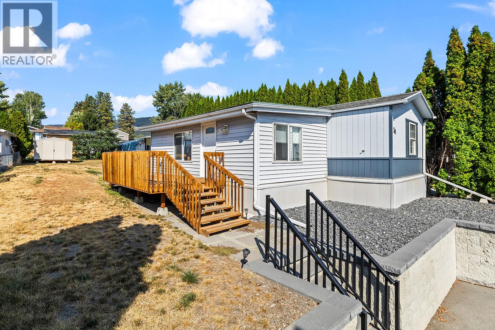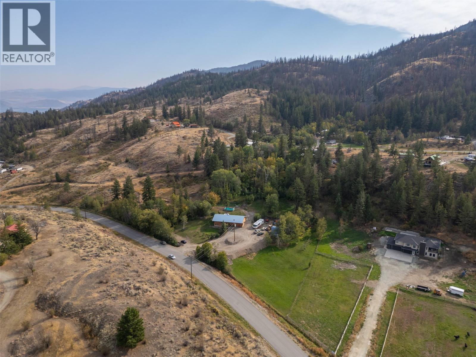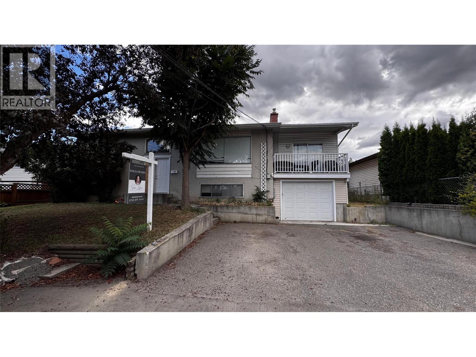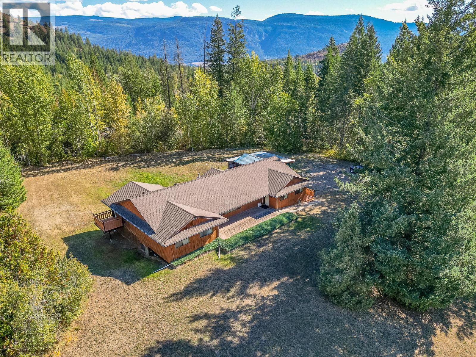300 Silversage Bluff Lane Lot# 13
Vernon, British Columbia
The Rise in Vernon is a premier neighbourhood offering a blend of luxury, natural beauty, and modern amenities. The Rise is a gated community, renowned for its breathtaking views of Okanagan Lake and the surrounding valley. Every home is designed to maximize these vistas, providing a serene and picturesque living environment. Nestled in the hills, The Rise offers a unique blend of natural landscapes, including lush greenery, rolling hills, and proximity to the lake, making it a haven for nature lovers. This community is also home to the only Fred Couples Signature Golf Course in Western Canada. The course is known for its challenging layout and stunning views, making it a major attraction for golf enthusiasts. Residents have access to numerous trails that wind through the beautiful landscape, perfect for hiking, biking, and enjoying the outdoors. Homes at The Rise are built with premium materials and finishes. The community is designed for low maintenance living, and there is ample visitor parking available. It's conveniently located close to Vernon, providing easy access to shopping, dining, and other urban amenities. This area is also known for its wineries, offering residents the chance to explore local vineyards. As a corner lot, this specific property offers additional space, where you can build a custom home that takes full advantage of its unique position and the stunning view. Two dogs and two cats allowed! Contact your agent and have a look today. (id:60329)
Coldwell Banker Horizon Realty
1615 Campbell Road
Golden, British Columbia
Tucked into the forested hillside just 15 minutes south of Golden, this charming farmhouse-style home sits on 13 private acres with sweeping Rocky Mountain views. The classic design is rich with warmth and character, while modern upgrades, like high-end triple-pane windows throughout, bring comfort and efficiency. Enjoy mornings on the wraparound covered porch, days filled with outdoor exploration, and evenings soaking in the peace and quiet. Inside, you'll find a bright kitchen, cozy living spaces, and stunning views from every angle. Outbuildings offer space for storage, hobbies, or future projects. This is a rare blend of rustic beauty and functional living—your mountain escape awaits. Some photos are virtually staged. (id:60329)
Exp Realty
450 Arrowleaf Rise
Coldstream, British Columbia
Discover the perfect blend of freedom and flexibility in this 1,956 sq. ft. walk-up duplex that feels more like a single-family home—without the strata fees. Step inside from the covered entry or double garage to a welcoming lower level featuring two spacious bedrooms and a full bath—ideal for teens, guests, or extended family. Upstairs, soaring 9’ ceilings and an open-concept layout create a sense of connection and flow. The oversized kitchen island, pantry, and statement lighting make this space a dream for entertaining. Retreat to your primary suite, complete with a walk-in closet and spa-inspired 4-piece ensuite. A nearby flex room offers options for a nursery, home gym, or office, while a dedicated laundry room keeps daily living effortless. Enjoy evenings on the covered deck overlooking Middleton Mountain, with a backyard spacious enough for a hot tub—or even a small pool. Need more space or a mortgage helper? This home is suite-ready with potential for a private 1-bedroom unit. All of this just minutes from Kal Beach, schools, and local shops—offering you the perfect balance of privacy, convenience, and Okanagan lifestyle. Move in this November. Price is plus GST. (id:60329)
Exp Realty (Kelowna)
238 Leon Avenue Unit# 1403
Kelowna, British Columbia
Welcome to #1403 at Water Street by The Park! The ideal, smartly priced one-bedroom and den Okanagan retreat just steps from the lake, the yacht club, and city park with Kelowna’s finest restaurants and boutique shops only moments away. This purposely designed 662 sqft residence is ideally situated on the 14th floor offering picturesque views of the urban vista and valley peaks through it's sunrise-facing perspective . The home is appointed w/superior-quality finishes that exude timeless elegance, including luxury integrated & stainless steel Fulgor Milano appliances, marbled porcelain tile, premium vinyl plank flooring & more thoughtfully curated details throughout. Impress your guests—or indulge in it all yourself—with access to 42,000 sqft of world-class amenities at The Deck. Over 23 thoughtfully designed spaces to explore, enjoy a fitness centre overlooking the lake, a tranquil yoga studio to find your flow & rejuvenating sauna & steam rooms to unwind & recharge. Perfect your swing on the state-of-the-art golf simulator or sharpen your short game on the professionally designed putting greens. From booking a private screening in the theatre to enjoying a game of pool, indulging in a wine tasting, or keeping the kids entertained in the vibrant playroom— just to name a few! Every experience is just an elevator ride away. An exceptional opportunity for anyone in pursuit of the finest in luxury condominium living. Strata fees & room measurements are approx. Parking stall+$30k (id:60329)
Oakwyn Realty Okanagan
908 Purcell Crescent
Creston, British Columbia
Welcome to this spacious 5-bedroom, 3-bathroom home in Creston’s sought-after Hawkview neighbourhood. Built in 2007 and offering nearly 2,700 sq ft of living space, this home is located close to the golf course and just minutes from downtown, -combining convenience with a quiet, residential setting. Enjoy great views from the south-facing deck, a generous backyard with garden beds, and plenty of room for family, guests, or entertaining. Inside, you’ll find a practical layout with comfortable main-level living, plus the added benefit of forced-air heating and central air conditioning. The lower level offers excellent suite potential with its own entrance, separate driveway, and even the possibility of dividing the yard — ideal for multi-generational living or future rental income. Sitting on a 0.22-acre lot and connected to municipal water and sewer, this property is a solid option for anyone looking for space, flexibility, and a great location in the heart of Creston. (id:60329)
Real Broker B.c. Ltd
951 Mt. Begbie Drive
Vernon, British Columbia
Welcome to Middleton Mountain! This 3-bedroom, 3-bathroom level-entry home is designed for comfort and flexibility, making it a great fit for many different generations. The main floor offers a bright, functional layout with a kitchen that features a gas cooktop—added in 2018 when natural gas was brought into the home. At the same time, a gas furnace and central air conditioning were installed, ensuring year-round comfort. The primary bedroom, laundry, and kitchen are all conveniently located on the main level, while the upper floor provides additional living space that’s perfect for family, guests, or a home office. Step outside and enjoy your own private backyard oasis. Relax in the hot tub (supported by added electrical panel in 2021), pick fresh peaches from your tree, or take advantage of the shed for storage or hobbies. Recent updates include a gas furnace, air conditioner, and gas cooktop (2018), hot water tank (approx. 4 years old), and the upgraded panel for the hot tub—meaning the major items are already taken care of and the home is move-in ready. Homes in this sought-after Middleton Mountain location are in high demand. Book your showing today and see why this one won’t last long! (id:60329)
RE/MAX Vernon
1787 Fawn Run Drive
Kelowna, British Columbia
Stunning home with contemporary finishes in the beautiful neighbourhood of Blue Sky! This 4100 + sq.ft home features 8 bed, 7 full baths, includes a LEGAL 2 bedroom suite, and a flex room under the garage with separate entry! Step inside to the main floor and you will be greeted with 14’ vaulted ceilings that elevates the space and provides you with ample natural lighting, and mountain views. A generous sized master bedroom with an ensuite that features a walk-in shower, 2 vanities and a walk in closet! Upstairs features a second Bedroom/Den, another full bath and a kitchen with Bosch Appliances! Downstairs you will get a 2 Bedroom walkout LEGAL suite with great income potential. As well as 2 bedrooms for yourself accompanied by a second living room, and a bonus room with a separate entry and bathroom. Well designed, beautifully finished home, in a great neighborhood! GST applicable. (id:60329)
Sutton Group-West Coast Realty (Langley)
1630 Pandosy Street Unit# 401
Kelowna, British Columbia
Opportunity to purchase a 784 SF fourth-floor strata office space in the heart of downtown Kelowna. Located on Pandosy Street, between Lawrence Avenue and Leon Avenue, the unit features an industrial-style finish with exposed piping, ductwork, and wiring; concrete flooring throughout; and finished flooring in the entrance/reception area. The layout includes an open reception area, two offices, a boardroom, a kitchenette, and access to shared common washrooms. The building boasts high ceilings and large windows, allowing for ample natural light. One 24-hour reserved parking stall is included in the nearby Chapman's Parkade, which is accessed via elevator and a covered walkway from the third floor. Heat and A/C are included in the strata fees. Strata fees are $451/month; parking is $162/month + GST. Nearby amenities include restaurants, coffee shops, boutiques, City Park, and Lake Okanagan. (id:60329)
Venture Realty Corp.
13271 Apex Lane
Lake Country, British Columbia
Unmatched privacy, sweeping views & direct access to nature—this residence at The Lakes is truly one-of-a-kind. Set on a no-thru road with absolutely no traffic, only one neighbour & space for 8+ vehicles, it’s a retreat designed for both relaxation & entertaining. From sunrise over the mountains to twinkling town lights at night, the panoramic views stretch across Lake Country, the lakes, orchards & rolling hills. The backyard has been recently fenced, offering room for a private pool & is wired for a hot tub. Backing onto 10 acres of parkland with access to the Spion Kop trail system, adventure is quite literally at your back door. Inside, craftsmanship shines—custom wood beams, built-ins & timeless millwork provide warmth & character throughout. The main level boasts a chef’s kitchen with granite counters, stainless appliances & walk-in pantry, seamlessly open to the dining & living areas where floor-to-ceiling windows capture the views. The primary suite is a peaceful escape with a spa-inspired ensuite featuring heated floors. The lower walk-out level is designed for family living, offering a spacious recreation room, two bedrooms, a full bath & direct access to the covered patio & yard. Extensive landscape upgrades include a tranquil running stream, ornamental fencing & expanded parking areas. Hot water on demand ensures comfort & efficiency year-round. A rare offering that balances natural beauty with refined living—this is where Okanagan lifestyle dreams come true. (id:60329)
RE/MAX Kelowna - Stone Sisters
2177 Breckenridge Court
Kelowna, British Columbia
Welcome to your dream home in sought-after Dilworth Mountain!This beautifully renovated 6-bedroom plus office residence offers over 4,000 square feet of luxurious living space, perfectly designed for both family living and entertaining. The home has been extensively updated throughout, featuring brand new flooring, fresh paint inside and out, and fully renovated bathrooms with modern finishes. Step inside to discover a spacious, open-concept layout complemented by a dedicated office, ideal for remote work or study. The bright kitchen flows effortlessly into the living and dining areas, while the fully finished lower level boasts a wine cellar and a wet bar — a true entertainer’s dream. Upstairs you will find the large master bedroom with a peak a boo lake view, walk in closet, 5 piece ensuite as well as 4 oversized bedrooms. Outside, enjoy a private, fenced backyard with a saltwater pool complete with a new liner, pump, and heater, and a firepit that offers the perfect setting for summer gatherings. Practical upgrades include a new furnace, air conditioning system, hot water tank, and roof, along with updated PEX plumbing throughout for added peace of mind. A triple car garage provides ample storage and parking, rounding out this exciting home. Book your showing today ! (id:60329)
Engel & Volkers Okanagan
6347 Osprey Landing Court
Wardner, British Columbia
Experience modern luxury in this 2023-built, 4-bedroom, 3-bathroom home nestled on 1.5 acres in the exclusive, gated community of Osprey Landing on Lake Koocanusa. Whether you’re looking for a full-time residence or a weekend escape, this property offers the best of both worlds. Step inside to soaring vaulted ceilings and an abundance of natural light from expansive windows that frame views of the private, forested backyard. The open-concept main floor seamlessly connects the living, dining, and kitchen areas, creating an inviting space for entertaining or relaxing. The kitchen features quartz countertops, a large island, a walk-in pantry, and easy flow into the dining and living rooms—complete with access to a spacious deck, pool, and open yard space for outdoor living at its finest. Also on the main level: a versatile bedroom/office with queen murphy bed, full bathroom, and luxurious primary suite with a spa-inspired ensuite (soaker tub, walk-in shower, and walk-in closet) plus large windows overlooking nature. Downstairs, you’ll find a generous secondary living space warmed by a wood-burning stove—ideal for a games room, TV lounge, home gym, or reading nook—plus two additional bedrooms and a 4-piece bath. With forested privacy, and resort-style amenities, this home is your gateway to the Kootenay lifestyle. Quad trail to access Lake Koocanusa's beaches, boating and swimming! Privacy and Tranquility, modern comfort and adventure. (id:60329)
Real Broker B.c. Ltd
2276 Coldwater Avenue
Merritt, British Columbia
Visit REALTOR website for additional information. Cute, Cozy and Charming all describe this 1930s two story Character home located walking distance to all downtown amenities. The main level of the home features 2 bedrooms, bathroom, kitchen with laundry area, separate dining area and a living room with a new front door that lets in lots of extra light to the home. The upper level offers 1 large master bedroom with a separate dressing area. The additional features include new plumbing for kitchen and laundry 2021, new roof and outdoor tap in 2020, Furnace serviced 2021, Hot water tank replaced 2018, 100 amp electrical service, and vinyl windows and door Trim that is painted and sealed. (id:60329)
Pg Direct Realty Ltd
295 9th Avenue
Montrose, British Columbia
Perched on a spacious corner lot in the close-knit, family friendly community of Montrose, this warm and inviting home has everything a growing family, first-time home buyer, or empty nester could need! Step into the backyard sanctuary, where mature grapevines planted in the 1960’s create a lush, leafy canopy over the outdoor entertaining area. Whether you’re soaking in the hot tub under the stars or hosting unforgettable summer BBQs, this space offers a perfect combination of privacy, charm and relaxation. For the hobbyist or car enthusiast, the property boasts a 16’ x 24’ garage/shop built in 2021, a carport, and additional off-street parking—plenty of room for your vehicles, tools, and toys. Plus, with a bus stop just outside, public transportation is a breeze for kids or commuters. Inside, you’ll love the bright and spacious living room, perfect for family movie nights or gatherings. The open-concept kitchen with eat-in dining is filled with natural light and offers room to cook, entertain, and connect. The primary bedroom easily fits a king-size bed, while the second bedroom also offers generous space. Head downstairs to discover a huge rec room anchored by a WETT-certified wood stove, ideal for cozy winter evenings. You’ll also find a second full bathroom, laundry area, ample storage, and two additional rooms—ready to be converted into bedrooms with the addition of in-swing windows. Additional features include a worry free roof that is aprox. 10 years new. Central air conditioning that provides year round comfort. High efficiency gas furnace, updated windows and more! If you're looking for a well-rounded, move-in-ready home that checks all the boxes, 295 9th Ave belongs at the top of your list. Open House Sunday, October 5th from 11:00 am - 1:00 pm. (id:60329)
RE/MAX All Pro Realty
1006 Silvertip Road
Rossland, British Columbia
This contemporary Kootenay 3 floor house in Rossland is built to passive energy specs. Expertly planned to be a healthy, low carbon footprint building with solar photovoltaic 2kV, battery ready and roughed in for generator back up, radiant heating cooling system, triple pane windows, exterior window shades, advanced HRV, radon monitoring, and low maintenance, low VOC buildings materials. The heart of the home is a bright, open-concept area with a wide entry, sleek kitchen, pantry, and open living area. Large windows frame mountain views and flood the space with natural light. A large primary suite, dedicated office, flex room, two full bathrooms, a large garage, workshop and gear space and a dog wash area complete the residence. High ceilings, wood accents, and modern fixtures create a soothing blend of efficient comfort and modern style throughout. It is even set up with aging-in-place considerations cleverly hidden for future use. (id:60329)
Century 21 Kootenay Homes (2018) Ltd
1350 Finlay Avenue Unit# 11
Kamloops, British Columbia
Located in the desirable Ridge complex in Juniper Heights, this rancher-style half duplex offers over 2,700 sq.ft. of thoughtfully designed living space in a quiet, natural setting just steps from scenic walking and biking trails. The main floor features updated luxury vinyl plank flooring, a spacious living and dining area, and kitchen with nook and access to a private sundeck. The primary bedroom includes generous closet space and a large 5-piece ensuite with double sinks, separate tub, and shower. A second bedroom—ideal for guests or a home office—a 2-piece powder room, and a well-equipped laundry/mudroom with sink and storage complete the main level. The lower floor offers two additional spacious bedrooms, 3-piece bathroom, a large rec room with gas fireplace and backyard access, plus a flexible utility/storage area. Recent updates include flooring, paint, light fixtures, new screen door and HWT 2021. The Ridge is a self managed 12-unit bareland strata with low $255/monthly strata fees, pet-friendly rules (2 dogs, 2 cats or 1 dog and 1 cat) and no age restrictions. A well-maintained home in a sought-after community. (id:60329)
RE/MAX Real Estate (Kamloops)
2550 Nechako Drive
Kamloops, British Columbia
Enjoy stunning, unobstructed views from this updated home in a prime location. The spacious, renovated kitchen is a true highlight—featuring a center island, hard surface countertops, custom cabinetry, built-in home office space, bench seating with a picture window facing west, and sliding doors to a 10’x19’ covered sundeck. Newer appliances and a bright eating area complete the space. The living room offers a cozy gas fireplace, bay window, pot lighting, and custom blinds. The main floor also includes a separate laundry room with access to the double garage, a primary bedroom with double closets and a 3-piece ensuite, plus an updated main bathroom with walk-in tub. Downstairs you’ll find a large family room with gas fireplace and access to a covered patio and large landscaped backyard, two additional bedrooms, a 3-piece bath, and two storage rooms. Situated on a 14,000sq.ft. corner lot which has u/g sprinklers, exposed aggregate double driveway, easy access RV parking, a fully fenced yard with xeriscape front and side yard and plenty of grassed backyard great for the kids. Numerous updates throughout, including furnace and A/C. A fantastic combination of comfort, functionality, and exceptional views! (id:60329)
RE/MAX Real Estate (Kamloops)
3650 Princeton Kamloops Highway
Kamloops, British Columbia
The home itself is a great functional layout for a family or those desiring space. The main living space is an open great room style with views from all the windows & includes 3 bedrooms & 2 full bathrooms. Walk off the kitchen to the wrap around deck with yard/shop access. The basement level is a daylight walk-out with 2 additional bedrooms, a large family room, storage, mud/laundry room & 2 bathrooms. WETT certified wood stove & hot tub off the side of the home to keep you warm! The property itself has so many great features: fenced & cross fenced, perfect horse set up: 8 paddocks with 10x20 shelters, frost free waterers with their own 20 amp service, 200 foot outdoor riding arena with tack shed, 60 foot round pen, 200 amp service to the home & 100 amp separate service to the horse area, a detached 15x30 shop & a 65x30 foot coverall shelter, hay barn & large fenced garden(approx. 50x80). Tons of parking. No GST. Notice required for showings (id:60329)
Century 21 Assurance Realty Ltd.
20911 Garnet Valley Road
Summerland, British Columbia
Experience peaceful and elegant living in Summerland's Garnet Valley. This charming gated hillside property spans over 2 acres, offering over 3300 sq.ft. of meticulously crafted and recently renovated living space. Beautiful hardwood flooring accents the spacious and airy interior, adorned with vaulted ceilings and expansive windows that flood the space with natural light, creating an inviting atmosphere. The primary suite boasts a generously sized walk-in closet, a modern and sophisticated ensuite bathroom, and a convenient laundry chute. The gourmet kitchen is large, offering modern appliances, sprawling granite counters, a built-in wine rack, and an abundance of cupboard space. Entertainment awaits in the home theatre downstairs, adjacent to the laundry room, boasting added functionality with a sink and a second fridge, ensuring practicality. Throughout the home, discerning touches such as a gas fireplace, sky-lighting, upgraded lighting fixtures, and timeless solid wood trim elevate the ambiance, creating an atmosphere of refined comfort that resonates throughout every corner. Outside, the allure continues with stunning surroundings that offer a picturesque backdrop for outdoor relaxation and entertainment. Ample parking is provided with an oversized double garage and extra driveway space. Seize the opportunity to make this your Okanagan rural dream home, just minutes away from amenities. Simply move in and enjoy! (id:60329)
Macdonald Realty
3381 Village Green Way
West Kelowna, British Columbia
Welcome to 30-3381 Village Green Way! This well-maintained 2-bedroom, 2-bathroom home offers 1,100 sq. ft. of comfortable living space in a sought-after, no age restriction park. Inside, you’ll find a bright and spacious layout featuring a large living room with plenty of potential to make it your own, a cozy family room, and a well-sized kitchen. The primary suite includes a walk-in closet and 3-piece ensuite, while the second bedroom and full 4-piece bath provide flexibility for guests or family. Outside, enjoy 2 decks, generous yard space, and recent exterior upgrades that add curb appeal and extra parking. Village Green is a pet-friendly community (up to 2 allowed) with easy access to shopping, transit, and all daily amenities. A fantastic opportunity to own in a welcoming, well-kept park! (id:60329)
RE/MAX Kelowna
1054 Long Ridge Drive
Kelowna, British Columbia
Elevated Setting with Serene Hidden Lake Views. Discover this elegant 4-bedroom, 4-bathroom sanctuary offering over 3,600 sq ft of refined living space with calming views over Hidden Lake. Thoughtfully designed for both comfort and sophistication, this meticulously maintained home features a Carolyn Walsh–designed gourmet kitchen with granite countertops and premium finishes—an ideal centerpiece for everyday living and entertaining. The open-concept layout flows seamlessly to a sunlit backyard retreat, complete with a shimmering pool perfect for relaxing summer afternoons. The main level hosts a peaceful primary suite, while the lower level is built for entertaining with a spacious rec room, wet bar, and custom built-ins. A whole-home sound system enhances every moment, whether you're enjoying quiet evenings or hosting lively gatherings. Enjoy year-round beauty—from skating on Hidden Lake in winter to soaking in tranquil views through every season. Ideally located near schools, UBCO, and the airport, this home offers a rare blend of luxury, lifestyle, and convenience. (id:60329)
Royal LePage Kelowna
3216 South Slocan Village Road
South Slocan, British Columbia
Bright & Spacious 4-Bedroom in South Slocan Welcome to 3216A South Slocan Village Road — a 4-bedroom, 2-bathroom home that blends comfort, space, and an unbeatable lifestyle. Ideally located near Brent Kennedy Elementary and Mount Sentinel Secondary, it’s perfect for families seeking convenience and community. Inside, vaulted ceilings and an open, airy layout create a warm and inviting feel. A versatile loft adds extra flexibility for a home office, playroom, or guest space. Step outside to a generous patio deck, ideal for morning coffee, family barbecues, or summer entertaining. Love the outdoors? The popular Rails-to-Trails path is just steps away for biking, walking, or jogging, and the Kootenay River is only two minutes down the road — perfect for swimming, fishing, and soaking in the natural beauty. If you’re searching for a home that delivers lifestyle, location, and livability, this one has it all. (id:60329)
Coldwell Banker Executives Realty
16339 Old Richter Pass Road
Osoyoos, British Columbia
Discover this private 4.999-acre retreat just minutes from Osoyoos with excellent well water producing 15-20 gallons /minute, a well-maintained septic system, and plenty of parking with a convenient turnaround driveway. This two-story log home has a great open floor with 6 bedrooms, and three bathrooms. The main floor features three bedrooms, including a primary suite with walk-in closet and four-piece ensuite, an open-concept living and dining area, a spacious kitchen with ample counter and cupboard space, a second bathroom, and laundry. The lower level is offers a large family/games room, 3 additional bedrooms, a three-piece bathroom, and a bonus room that could be used as a wine cellar, den, or extra storage space. A root cellar provides additional functionality. Outside, the property boasts fruit trees, a cozy south facing patio area, an above-ground pool, and plenty of space for gardening or further development. The high point of the property even provides a beautiful lake view! The property is zoned SH4, which allows for a wide range of uses including a bed and breakfast, home-based business, secondary suite, and accessory buildings—making it a very attractive option for anyone seeking flexibility. The property has an abundance of space to garden, build a shop, rental property, room to explore and more. Whether you’re looking for a spacious family home, an entrepreneurial opportunity, or simply a serene acreage lifestyle, this property checks all the boxes. (id:60329)
Century 21 Amos Realty
1569 Westmount Drive
Kamloops, British Columbia
Don’t miss your chance to secure a solid investment in a desirable location with this 5 bedroom, 2 bathroom home. Whether you’re after a reliable income property or space that suits a multi generational household, this one is worth your attention. Offering two self contained units, which are both currently tenanted. Upstairs is bright and welcoming, with skylights, large windows and a smart layout that includes 3 bedrooms, a full 4 piece bathroom and in suite laundry. The kitchen and dining area offer plenty of space and open directly onto a generous backyard. The lower level features an open concept suite with 2 bedrooms, a 3 piece bath and a large utility room with laundry. A single car garage adds private parking and a second entrance for added ease. Situated on a mature lot with ample parking in the well established Westmount neighborhood, this property offers strong, long term value. (id:60329)
Century 21 Assurance Realty Ltd.
153 Hadow Road Se
Salmon Arm, British Columbia
Experience the perfect blend of rural tranquility and city convenience with this remarkable 5.12-acre estate—ideal for a large family or anyone seeking space and privacy. The 2,850 sq ft main-floor home features oversized rooms and a full walkout basement, offering endless potential for future development or a suite for added income. A charming wraparound covered porch invites you to relax and enjoy the peaceful surroundings. While the home has been lovingly maintained, it’s ready for your personal touch, with room to update and make it your own. Outside, the property is framed by open green space and forest, providing natural privacy and a serene backdrop. There’s abundant parking for RVs, boats, and recreational gear, plus a detached single garage with an attached carport for added functionality. Centrally located just minutes from Salmon Arm, Enderby, and Grindrod, this property offers the best of both worlds—quiet acreage living with quick access to amenities. Whether you're dreaming of a hobby farm or simply more room to roam, this estate is ready to welcome your next chapter. (id:60329)
Coldwell Banker Executives Realty
