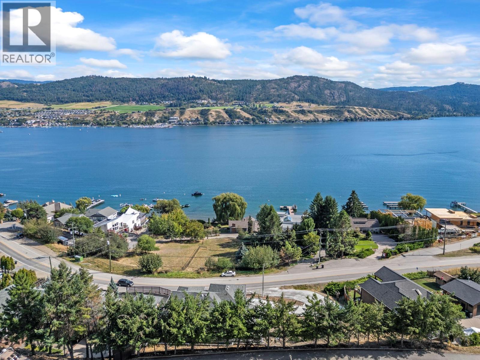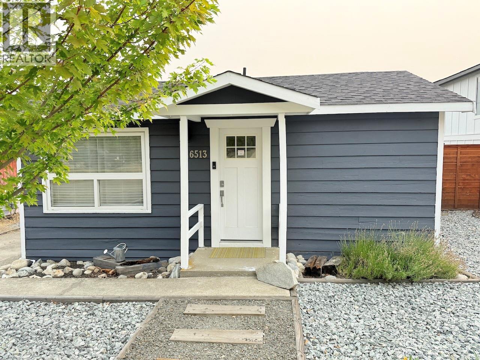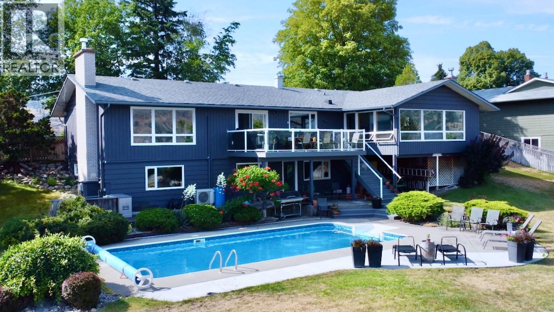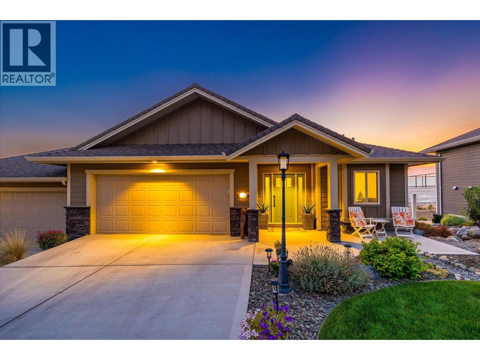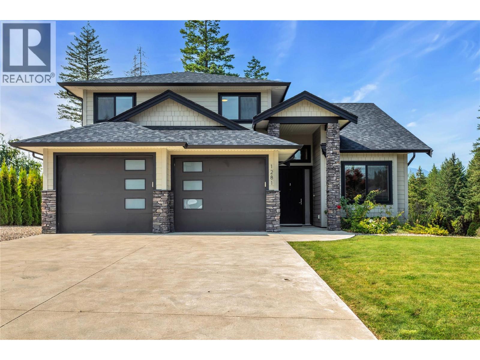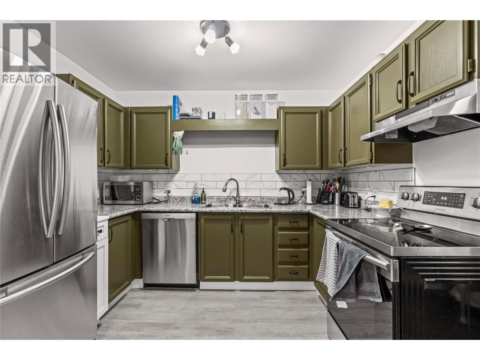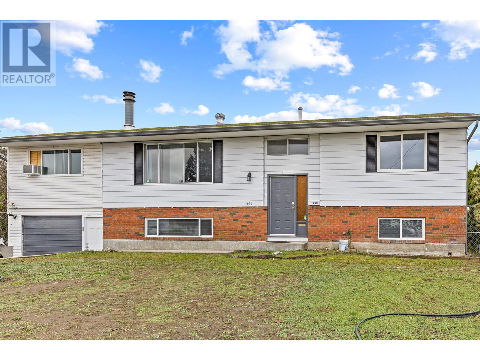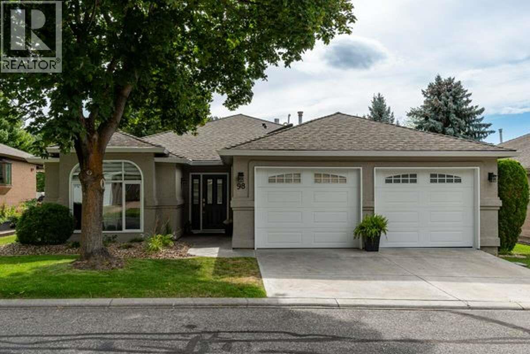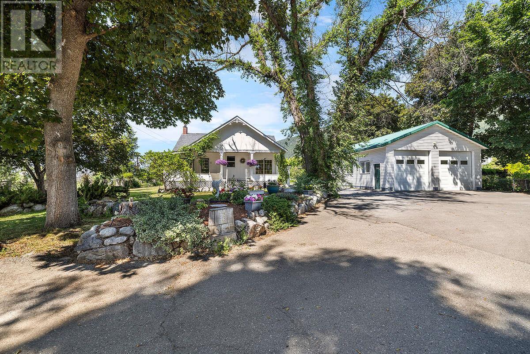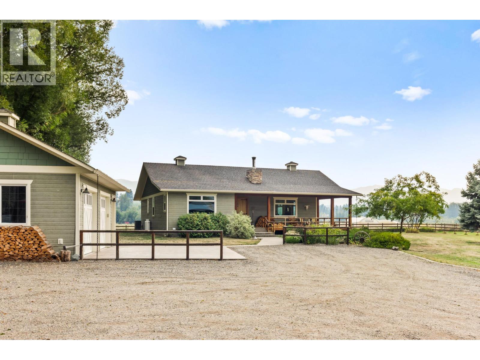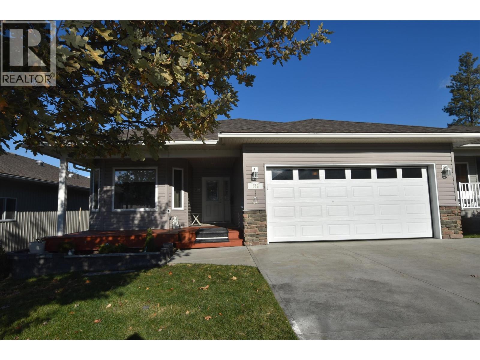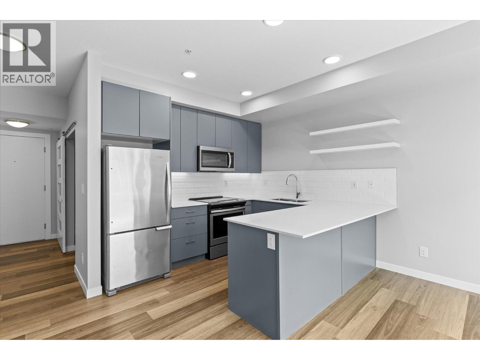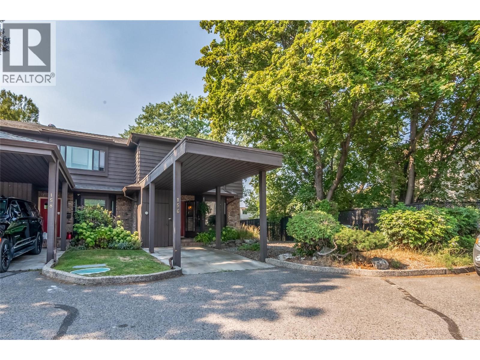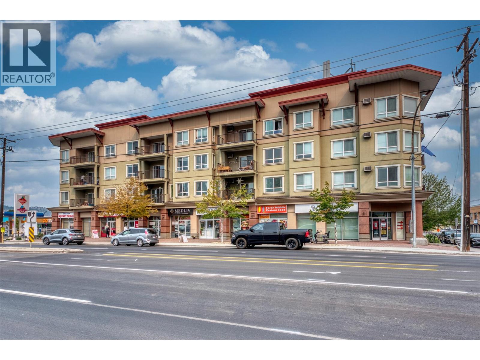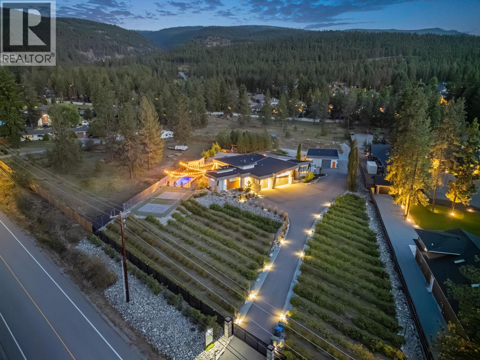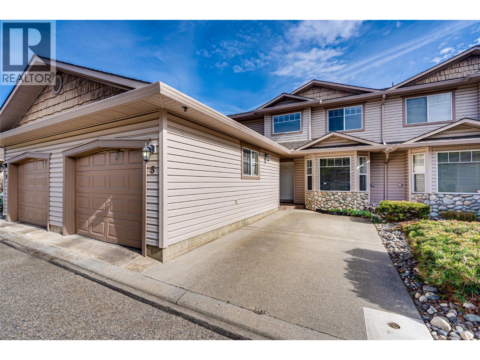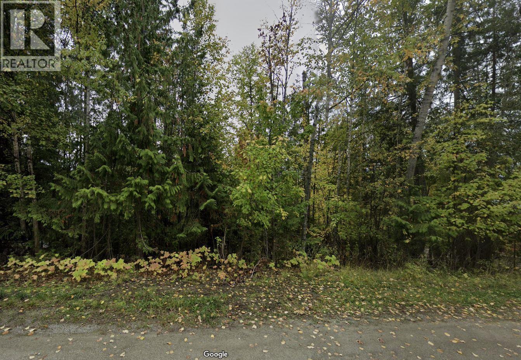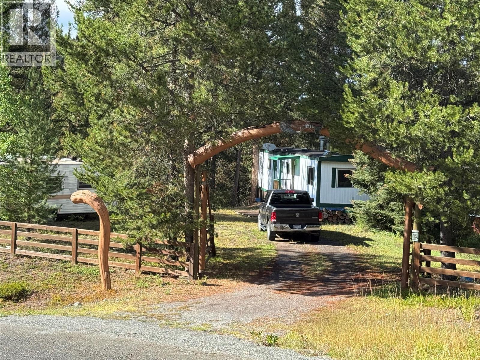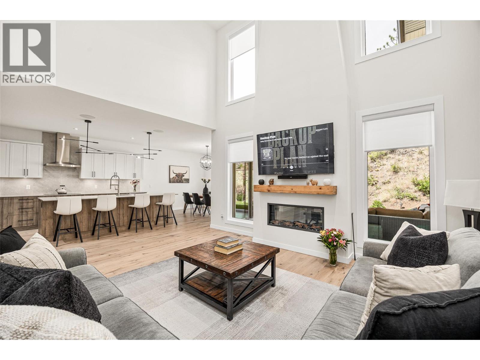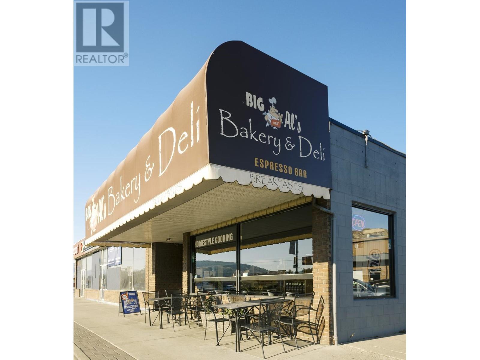7967 Tronson Road
Vernon, British Columbia
Welcome to this spectacular lakeview property set on just under half an acre in one of the most desirable areas of the Okanagan. This beautifully designed home offers breathtaking panoramic views of Okanagan Lake from nearly every room, with expansive picture windows that flood the space with natural light. Boasting 3 bedrooms and 3.5 bathrooms, this spacious residence also features suite potential with a separate kitchen already in place — ideal for extended family, guests, or potential rental income. Enjoy the Okanagan lifestyle to the fullest on the massive, covered deck, perfect for outdoor entertaining, al fresco dining, or simply soaking in the serene lake views. Step down to your sunken hot tub for a relaxing evening under the stars. A triple car garage provides ample room for vehicles, toys, and storage, while the boat launch and lake access just around the corner make it effortless to enjoy water activities year-round. Don't miss your chance to own a piece of paradise — whether you’re looking for a family home, a vacation getaway, or an income-generating investment, this property delivers it all. (id:60329)
RE/MAX Vernon Salt Fowler
6513 Hillside Street
Oliver, British Columbia
Tastefully updated 2 bedroom, 2 bathroom level entry home in central Oliver with stunning views of the dramatic 'Rockcliffes' right out your front door. This small but mighty and charming home has been extensively modernized with luxury vinyl plank flooring throughout, a bright island-style kitchen with tasteful backsplash, abundant storage, and great built-ins. Both bathrooms, kitchen, windows, doors, heating, A/C, and decks have all been redone, along with updated plumbing, advanced water purification, and a new hot water tank. The main-floor laundry adds convenience, while the outside access cellar-style basement provides ample utility and extended storage options for seasonal items. Great carport. Full alley access in the back yard. Step outside of the lavish kitchen to enjoy a romantic patio and a fully fenced, manicured backyard oasis with alley access and plenty of parking. Ideal for empty nesters or a small family seeking comfort and practicality at an affordable price point — offering far more space and lifestyle than condo living. Move-in ready and waiting for you! Lots of Potential-- even the possibility of second dwelling built off of the alley. (id:60329)
RE/MAX Wine Capital Realty
5622 Yarrow Street
Oliver, British Columbia
One-of-a-kind walk-out rancher on nearly 3/4 of an acre in Oliver’s premier view location—Yarrow Street! Enjoy panoramic views to McIntyre Bluff, a gorgeous saltwater pool, and composite sun deck surrounded by a fully irrigated, private yard. Over 2,000 sq.ft. on the main level with 3 bedrooms, 2 gas fireplaces, and a stunning kitchen/dining area designed for entertaining. Renovated throughout with quality finishes, modern flooring, and exceptional curb appeal. Lower level features family room, office, 4th bedroom, and 3-pce bath with pool access. Double garage, estate-style setting, and move-in ready. Ideal for families or active retirees. A rare opportunity in one of Oliver’s most desirable neighbourhoods! (id:60329)
RE/MAX Wine Capital Realty
3535 Mcculloch Road Unit# 74
Kelowna, British Columbia
If you are after that budget friendly home in a quiet adult park then this is the one for you. This Park is 10 minutes to all major amenities yet surrounded by golf, bike trails, orchards and wineries. The back yard has a couple sheds for storage and looks out to quiet space as well. The addition has a large covered patio space as well as a nicely renovated extra den. There's a firehall and a coffee shop a mile away too. Pets aren't allowed and at least one occupant must be 55+ and the others over 19. Pad rent of $625 includes water/sewer garbage. (id:60329)
Oakwyn Realty Okanagan
7506 Mcclounie Road
Coldstream, British Columbia
Discover a rare gem where generations can thrive together. This unique property offers three distinct living spaces: a beautifully updated main home, a cozy in-law studio suite, and a newly built 2-bedroom carriage house—each offering privacy, comfort, and endless possibilities. Set on a spacious half-acre lot with east-facing views of orchards and mountains, it’s the perfect sanctuary for family life, with Kalamalka Secondary just one block away and Kidston Elementary a gentle neighbourhood stroll. Nature lovers will adore the easy access to Kal Park and Kal Lake, making outdoor adventure a part of everyday life. Property Highlights - Main Home: 3 beds, 2 baths + studio suite (accessible via the home or garage). Updates: Roof (8 yrs), newer windows throughout, furnace & heat pump (12 yrs), hot water on demand, 200 amp service. Oversized Double Garage with exceptional workshop and storage space. Carriage House (2021): 871 sq ft, 2 beds, 1 bath—an ideal space for extended family, guests, or rental income. Outdoor Living: Expansive deck perfect for hosting gatherings—with parking for up to 16 vehicles! Whether you're welcoming back your boomerang kids, hosting long-term guests, or simply seeking space to grow together, this home adapts to your every need. First time to market in 28 years, this treasured residence has been a haven for multi-generational living—and now awaits its next chapter with new owners ready to plant deep roots and make lasting memories. (id:60329)
Coldwell Banker Executives Realty
3938 Cimarron Drive Lot# 126
Kelowna, British Columbia
Want Views?....... How about stunning views of Lake Okanagan, Beaver Lake, Sunset Ranch Golf Course, Shadow Ridge Golf Course, Valley and Mountains! Beautiful Sunset Ranch Gated Community attached rancher with Walkout Lower Level. Bright contemporary open layout with vaulted ceiling in the main living area. 3 Bedrooms (to be built with accepted offer) and builders plans for a 4th BR! Quiet peaceful Cup de Sac. Perfect for entertaining with the benefit of the Primary Bedroom on the main floor. 2 Spacious Decks and Hot Tub included. Chefs Kitchen with induction range for fast cooking. Pet Lovers Welcome! 2 dogs or 2 cats allowed (with vicious breed restrictions) (id:60329)
Real Broker B.c. Ltd
1281 23 Street Se
Salmon Arm, British Columbia
Welcome to this stunning home located in one of Salmon Arm’s most desirable neighborhoods, surrounded by other fine homes and just steps from Hillcrest Elementary School. With 7 bedrooms, 4.5 bathrooms, and a thoughtfully designed layout, this home offers the perfect blend of elegance, functionality, and comfort. The upper level features 3 spacious bedrooms and 2 full bathrooms with heated floors, including a luxurious primary suite with dual walk-in closets, a private patio, and a spa-like 5-piece ensuite. The main floor boasts an open-concept kitchen, living room with vaulted ceilings, and dining area with built-in dry bar, ideal for entertaining. Enjoy a walk-in pantry, stainless steel appliances, a conveniently located bedroom, a powder room, a spacious entryway from the double garage, and a built-in sound system that extends to the covered deck, complete with retractable screens and a gas BBQ hookup. The lower level offers excellent versatility with 1 additional bedroom and full bathroom, a massive rec room perfect for a home theater or games area, a fully self-contained 2 bedroom, 1 bathroom legal suite with separate meters. Step outside to enjoy a fenced backyard with underground sprinklers and ample space with potential for a pool. Don't miss this rare opportunity to own an exceptional home. Book your showing today! (id:60329)
Century 21 Assurance Realty Ltd
3901 32 Avenue Unit# 324
Vernon, British Columbia
Unit #324 is a spacious, well-laid-out 2-bedroom, 2-bathroom apartment in the desirable Centrepoint complex — an ideal option for first-time buyers, downsizers, or savvy investors! It's been nicely upgraded (top-of-the-line appliances including a bosch dishwasher!), this well-positioned suite within the complex checks all the boxes. Includes two covered parking spots, it's own ground-level patio/deck sliding door private entryextends your living space outdoors — a rare gem in the building with easy access to fresh air for BBQ's or evening socializing, and is a prime Vernon location. Whether you're embarking on homeownership or building an investment portfolio, this unit offers both comfort and strong value. Primary bedroom with walk-through closet and 3-piece en-suite bathroom — offering a private and restful retreat. The second bedroom ideal for guests, a home office, or hobby space and an large walk-in pantry (some owners have used this space for a stand-up desk!). The kitchen has plenty of cabinetry and counter space that flows seamlessly into dining and living areas — perfect for casual meals or entertaining friends. In-suite laundry adds convenience — no trips to the laundry room required Strata fee covers heat, water, sewer, hot water, garbage, landscaping, insurance, and one parking stall; tenants pay only hydro and internet Features include elevator access, secure entry, and a welcoming guest suite (id:60329)
Coldwell Banker Executives Realty
965 Graham Road
Kelowna, British Columbia
LEGAL SUITE | MORTGAGE HELPER | QUICK POSSESSION | CENTRAL RUTLAND GEM Ideal for Families & Investors! Located in the heart of Rutland, this spacious 5 bedroom + den, 2.5 bathroom home is perfect for families or investors. The main floor features 3 bedrooms + den and 1.5 bathrooms, while the basement offers a 2 bedrooms, 1 bathroom with a separate entrance and separate laundry. Enjoy a covered deck, two garden sheds for extra storage, a large backyard, Central AC. Conveniently situated minutes from shopping, within walking distance to Quigley and Springfield Elementry and Middle school, and just steps from public transit. The house is currently is vacant. Huge parking Don't miss the incredible opportunity in a prime Rutland location. Recent Upgrades include: New upstairs flooring - 2024, Hot water tank - 2023, Central AC & Furnance - 2021. (id:60329)
Oakwyn Realty Okanagan
615 Glenmeadows Road Unit# 98
Kelowna, British Columbia
For more info, please click Brochure button. Peaceful, Tranquil Living in a Park-Like Setting. Welcome to this beautifully renovated bungalow in a gated 55+ community of 100 detached homes. Ideally located minutes to shopping, restaurants, parks, medical offices, and trails. Close to Kelowna Golf & Country Club, Parkinson’s Rec Centre with 12 pickleball courts, and the new $242M recreation centre under construction. The future Glenmore Rec Area will add 9 outdoor courts with lights. Community Features: Bare Land Strata, RV parking, clubhouse with kitchen, patio, BBQ, library, washrooms, pool table, offices, indoor heated pool, hot tub, private streets, xeriscaped grounds, and a welcoming social community. 1,894 SF Renovated Bungalow: 2 bedrooms + den, 2 full baths. Open entertainer’s kitchen with walnut island, dual sinks, Whirlpool appliances, cream cabinetry, wine racks, and pot lights. Lounge with bay window and patio access. Great room with cabinetry and linear gas fireplace. Dining with feature wall. Den with skylight. Mudroom with closets. Primary with walk-in, built-ins, and spa ensuite with oversized shower, soaker tub, and stone vanity. Second bedroom + 4-pc bath with skylight. Extras: Covered patio, epoxy garage, custom laundry, insulated crawlspace, central A/C, furnace 2019, HWT 2020, central vac, Low-E windows, skylights, digital lock. Includes appliances, washer/dryer, window coverings, TV brackets, garage opener. A unique home offering peace! (id:60329)
Easy List Realty
434 11th Avenue N
Creston, British Columbia
For more information, please click Brochure button. This beautifully restored turn-of-the-century home has been completely renovated with new insulation and drywall, updated wiring, double-pane windows, original hardwood floors, and a cozy gas fireplace. The exterior features recently renewed stucco and roof shingles. On the main floor, you'll find the primary bedroom conveniently located next to a full bathroom, along with a bright, sunlit addition that overlooks the backyard. There are 9-foot ceilings throughout. Upstairs are two more bedrooms, while the full basement includes extensive storage. The detached carriage house offers large windows, a kitchen, a bathroom with a shower, and in-floor heating. This versatile space makes an excellent unregistered suite or a perfect workshop for woodworking or automotive enthusiasts. The 40' by 26' structure features double garage doors, and is wired for 210-volts. The .53-acre estate is graced by mature maple and elm trees, adding privacy and a sense of grandeur. A fountain and waterfall create a peaceful ambiance and attract a variety of birds to the yard. The driveway and parking areas are fully paved, and the entire property is fenced and gated, making this a private oasis close to the heart of downtown. Conveniently located just a 3-minute drive from the Creston Hospital or shopping mall, the property is also within easy walking distance to Main Street. (id:60329)
Easy List Realty
1795 Heimlich Road
Kelowna, British Columbia
Custom-Built Estate with Expansive Workshop & Garage Welcome to one of the most captivating properties you'll ever encounter. Completed in 2008 by an Owner-Builder over a meticulous four-year period. Home showcases exceptional craftsmanship, timeless design and thoughtful details throughout. Every visitor is left in awe of its pristine condition and undeniable charm. Home Features •In-floor water heating system for year-round comfort •Surround sound throughout the home •Certified wood stove and all-copper plumbing lines •Instant hot water system and water softener •Additional tap in the Country style kitchen-for direct Well Water access. So good! From the distressed Maple cabinetry, antique-style appliances and elegant marble countertops...this kitchen is ""too cute"" :) Detached Garage •Aprox 796 sq ft, Insulated and heated with certified wood stove •Two 8' overhead doors and 10' ceilings •Dimensions:Aprox 30' x 26' Massive Workshop •Aprox 3,296 sq ft •Dimensions: 30' x 112' •Five overhead doors: two 12', two 10' one 8' •First section: unfinished, includes sheathing and partial insulation •Second section: fully finished with tongue-and-groove sheathing and soaring 14' ceilings •Rough-in for full bathroom and electrical (inspected, needs finishing) Property is more than just a home - it's a statement of quality, care and vision. Whether you're seeking a private retreat, a workshop haven, or a unique investment, this Estate delivers on every front. (id:60329)
Team 3000 Realty Ltd
2100 13th Street S Unit# 132
Cranbrook, British Columbia
Welcome home to Cranbrook's finest gated community, Orchard Park Estates! This beautiful executive home features gleaming hardwood and travertine tile flooring. The open kitchen features a large walk in closet, and stainless appliances complete with a gas stove. The master bedroom boasts a 5 piece ensuite and large walk-in closet. The garden doors off the dining area lead to a large covered sundeck. Downstairs has 9 foot ceilings and large bright windows. With 2 + 1 bedrooms and 2.5 bath, main floor laundry, 24 x 20 attached garage. The strata fee covers snow removal and yard maintenance. All the appliances are included. (id:60329)
RE/MAX Blue Sky Realty
722 Valley Road Unit# 210
Kelowna, British Columbia
One of those homes where guests will say, “Oh, this is nice.” From the main entrance showcases massive timbers to the upscale finishings, you will notice the details in construction. Built by West Point Projects, special attention was paid to making this a sought-after place to live. The people in the building all talk about how quiet it is, and how the building manager is on top of everything. They talk about how neighbours help each other by taking turns driving, or delivering packages they notice in the foyer, right to their neighbours door. If you love animals, there are lots of empathetic humans who live at 722 who care for their, “Fur babies”. The location is very convenient as the airport, downtown shopping, and the historic Kelowna Golf and Country Club are a short drive away. Enjoy an upscale feel with modern appliances and the fresh coat of paint make the whole space even more beautiful. The layout makes so much sense with the ensuite bathroom also working as the powder room for guests. The stacking washer and dryer are quietly hidden away behind a door. The BBQ and fire pit on the top floor will be a favourite place to visit with friends. The views from the rooftop are endless. Two elevators, when one would probably do and the bike rack right next to your parking spot is brilliant. Being able to securely hang your bike so it is more accessible for rides is ever so thoughtful. It even includes, a bike wash and dog wash and a large amenity room with a big screen TV. (id:60329)
RE/MAX Kelowna
1995 Burtch Road Unit# 156
Kelowna, British Columbia
Welcome to this bright and beautiful 3 bedroom, 3 bathroom townhome in the desirable Sandringham complex. As an end unit, it has endless natural light and extra privacy in a quiet central location. The main level features a spacious kitchen with updates, a dining area, and an inviting living room highlighted by a brick fireplace. Triple panel sliding doors open onto a private patio surrounded by lush landscaping, an ideal spot for morning coffee or evening relaxation. Throughout the home you’ll find thoughtful updates, including refreshed bathrooms, new paint, and tasteful finishes that make the home move in ready. Upstairs, the primary suite welcomes you through elegant French doors and includes a generous ensuite with a soaker tub, separate shower, and skylight. Two additional bedrooms and a full bathroom complete the upper level, providing plenty of space for family or guests. The lower level is unfinished but offers endless potential with room for a den, workshop, or home gym, along with great crawl space storage. This well maintained home combines charm, functionality, and opportunity in a sought after community setting. (id:60329)
Royal LePage Kelowna
140 Asher Road Unit# 302
Kelowna, British Columbia
GREAT LOCATION IN THE HEART of Rutland! Enjoy ultimate convenience with Willow Park Centre & Plaza 33 just a 10-minute walk for all your shopping, grocery, dining, and cafe needs. This spacious 2-bed, 2-bath unit offers a serene retreat. Its open-concept layout, bathed in natural light, is perfect for entertaining. The well-appointed kitchen has a pantry, a sit up counter, opening into the dining room and cozy living room, complete with an electric fireplace for that warm ambiance during the cooler months. Step onto your private covered deck to savor morning sun & mountain views all year round. The split bedroom floor plan ensures privacy, ideal for students, young families, or downsizers. The primary bedroom boasts a 4-piece ensuite, and the second bedroom has a semi-ensuite. This unit includes a full-sized washer/dryer, A/C, and ample storage. Building amenities enhance living with a workout room, media room, and a guest suite for rent all on the 3rd level. Plus, enjoy the lobby sitting and reading area, private outdoor gazebo, dedicated underground parking and 1 ground level secure parking spot. Good storage unit in the garage. With easy access to UBCO, Kelowna Airport, Big White, and downtown Kelowna, you're perfectly positioned to enjoy the Okanagan. This is a smart investment and a wonderful place to call home. Please note, no dogs and no short-term rentals. (id:60329)
RE/MAX Kelowna
4535 Mcculloch Road
Kelowna, British Columbia
Domeij & Associates proudly presents this premier Southeast Kelowna estate—a 2.47-acre non-ALR estate home zoned RR1 that offers a luxury resort lifestyle! Multiple residences, a swimming pool and pickleball court are at your fingertips while your surrounded by an organic honeyberry /haskap farming crop that you can find in the vibrant Okanagan farm-to-table community. Minutes from Gallaghers Golf Club, this estate offers lifestyle, potential income, and long-term potential. The custom rancher features two separate self-contained residences each with own formal entries, ideal for multigenerational families or income generation. This free flowing floorplan links the main 4-bedroom home with full basement to the legal 1-bedroom suite—each finished with polished concrete floors, bamboo cabinetry and premier appliances. Both overlook the resort inspired backyard anchored by elaborate outdoor covered patio / kitchen facing swimming pool fun! Perfect for seamless indoor-outdoor living. An additional detached shop features ample storage, walk-in refrigeration storage, and in-law 1 bd 1 bath living space. Clean architectural lines, abundant natural light, and exceptional craftsmanship define the home’s airy, modern aesthetic. Non-ALR zoning opens doors for future development potential, making this a rare offering for discerning buyers, boutique farmers, or those seeking upscale rural living with a sustainable twist. Come see this exceptional resort style property! (id:60329)
Royal LePage Kelowna
5886 Okanagan Landing Road Unit# 5
Vernon, British Columbia
This beautifully maintained 3-bedroom, 2.5-bathroom townhome offers comfort, convenience, and style in a peaceful, pet-friendly community just moments from Okanagan Lake. Enjoy the ease of main-floor living with a spacious primary bedroom featuring a 3-piece ensuite and a generous walk-in closet. The modern kitchen is highlighted by sleek quartz countertops and newer appliances, including an electric range with induction cooktop and refrigerator. Updated vinyl flooring flows throughout the living spaces and solar tubes fill the home with soft natural light, enhancing its warm and welcoming feel. Additional features include an insulated and heated garage and plenty of storage in the large crawl space. Location is everything, and this home has it all, including walking distance to Ellison Elementary and Fulton Secondary, just minutes from Marshall Fields, parks, and walking trails, as well as a short drive or bike ride to Kin Beach and Paddlewheel Park. Tucked away on the quiet side of the complex, this gem offers the lifestyle you've been looking for, close to the beach, shopping, schools, and everyday amenities. Don’t miss your chance to call this well-cared-for home yours. Book your private showing today. (id:60329)
RE/MAX Vernon Salt Fowler
Stampede Trail Lot# 231
Anglemont, British Columbia
This beautiful lot is located on Stampede Trail in Anglemont, BC, Anglemont is a hidden gem nestled along the north shore of Shuswap Lake in the North Shuswap region. Surrounded by forested hills and mountain views—particularly Angle Mountain—it’s a peaceful lakeside spot ideal for rest and adventure alike. Remote yet vibrant: Despite its scenic isolation, Anglemont supports year-round community life—including a lodge, golfing, marina, community center, and local stores. Swim, kayak, boat at Lakeview Park; enjoy local wineries; hike Evelyn Falls or Crowfoot Mt; attend community events. Snowmobile or snowshoe during the winter. Located 50 min from Blind Bay, 75 min from Salmon Arm, 85 min to Kamloops (id:60329)
Royal LePage Downtown Realty
444 Wild Rose Drive
Merritt, British Columbia
An incredible opportunity to own your slice of the Iron Mountain lifestyle! This private 2 bedroom, 1 bathroom mobile home is set on 1.07 acres, offering the perfect blend of peaceful living and outdoor adventure. Move right in and enjoy the home as it is or build your dream home in this beautiful setting. The property features a seasonal creek, a shallow well for water, and a fully fenced yard for privacy and security. Two versatile storage sheds, ideal for a workshop, gear storage, or hobbies provide plenty of space to keep everything organized. Whether you’re seeking a year round residence, a weekend getaway, or a place to create your forever home, this location is a recreation lover’s paradise, with fishing, snowmobiling, hiking, and cross-country skiing all just minutes away. Unwind in your own private setting after a day of exploring the surrounding wilderness. Affordable, move in ready, and full of potential, this is your chance to enter the market and make your dream of owning a piece of the country a reality. Don’t wait, opportunities like this don’t last long. Call today to schedule your viewing! All measurements are approximate and should be verified if deemed important. (id:60329)
Royal LePage Merritt R.e. Serv
1471 St Paul Street Unit# 703
Kelowna, British Columbia
GREAT BUY to be had here! Expansive city and lake views. Priced below assessment and well below previous purchase price—THE lowest-priced unit in the building—Secured parking stall PLUS BONUS: an oversized storage locker ($15,000 value) is included. This modern one-bedroom condo in downtown Kelowna offers a bright, open-concept living space with floor-to-ceiling windows that flood the home with natural light. Step onto your private balcony to take in stunning views of Okanagan Lake and the city skyline. The Brooklyn’s incredible rooftop patio is perfect for entertaining, featuring BBQs, lounge areas, and breathtaking panoramas taking in the city views. Located just steps from restaurants, shopping, and the waterfront, this home embraces the Okanagan lifestyle.! Don’t miss this prime investment opportunity . Pet friendly upto 2 pets OK. The tenant pays $2,100/month plus utilities and would like to stay. (id:60329)
RE/MAX Kelowna
162 Echo Ridge Drive
Kelowna, British Columbia
Looking for a unique high quality home with that WOW factor that leaves your guests in awe? The owners of this property commissioned an architect to design a home that would stand out from the rest of the neighbourhood. They partnered with one of Kelowna's premier builders, Fawdrey homes to create a residence that is as practical, as it is stunning. The grand entrance leads to a living space enhanced by lofted ceilings and an abundance of natural light. Everything from lighting to bathroom fixtures is purchased by the designer from the best high end suppliers. When your guests gather in the kitchen they will all appreciate the quality finishes and decor. Step out onto the covered patio to enjoy drinks with friends at sunset. It's a place to relax in privacy. The legal suite is also designed for maximum privacy—you might forget it's even there! But your guests will never forget your well-thought-out, beautifully laid-out, and expertly built home. Touches of quality and intentional design greet you at every turn from the initial WOW to the final aha this is an unforgettable home. If you're looking for a cookie-cutter Wilden home, this isn’t it. But if you want something truly unique and authentically beautiful that is also very practical... THIS may be your dream home... Full details available upon request. Call today for a private showing. (id:60329)
Coldwell Banker Executives Realty
6030 Main Street Street
Oliver, British Columbia
Be your own boss! Big Al's Bakery & Deli! - rare opportunity to purchase a well established food service business with a strong year over year growth trajectory for both revenue and profitability! Great staff and loyal and growing customer base with unique market position (200% revenue growth 2017 to 2022!). Signed NDA required for showings and review of financials and favourable, assumable lease. This is a highly appealing share sale opportunity inclusive of valuable intellectual capital including well established branding. Seller is willing to indemnify for liabilities (if any) up to date of completion. This is your opportunity to front a great, local business fixture in Canada's Wine Capital in the beautiful South Okanagan! Square footage per Matterport. Buyer to verify independently if important. (id:60329)
Royal LePage South Country
3701 36a Street
Vernon, British Columbia
Centrally situated family home on a quiet street, with ample parking. This corner-lot property offers a prime investment opportunity for first-time buyers and growing families. Abundant natural light graces the main floor through oversized windows in the great room and dining area. The dining space leads to a spacious covered deck, perfect for year-round entertaining. The kitchen provides access to a side entrance and convenient main-floor laundry. Completing the main level are 3 bedrooms and a full bathroom. The lower level comprises a 2-bedroom suite with its own entrance from the carport. The basement's above-ground windows illuminate the suite brilliantly. Enjoy easy access to local schools (Alexis Park Elementary, Beairsto Elementary, Seaton Secondary), restaurants, public transit, and shopping. (id:60329)
Royal LePage Downtown Realty
