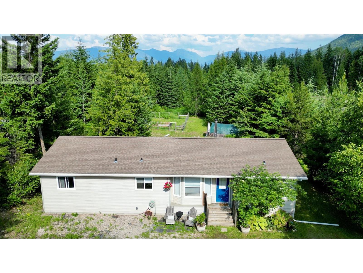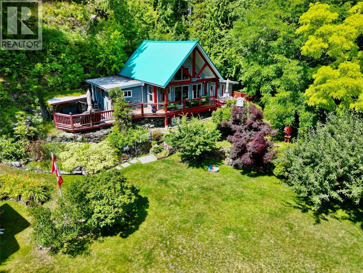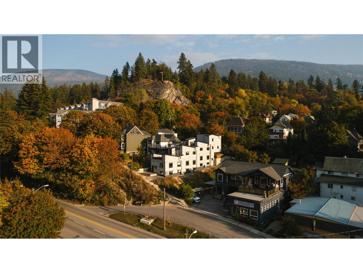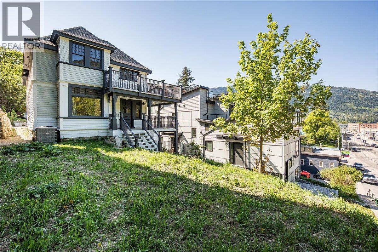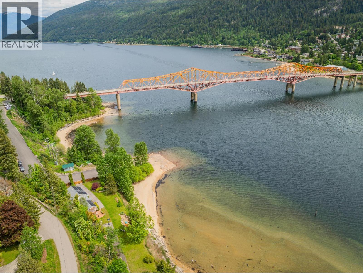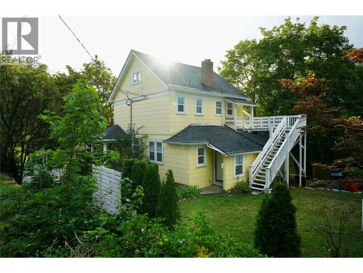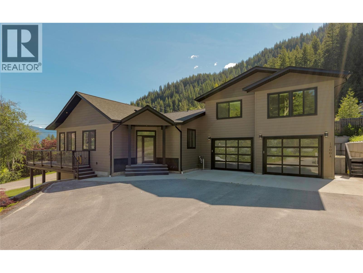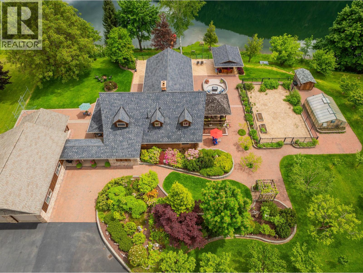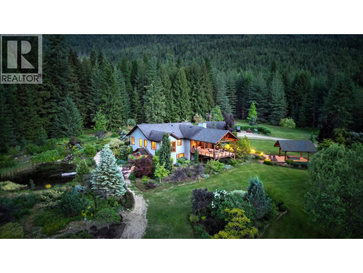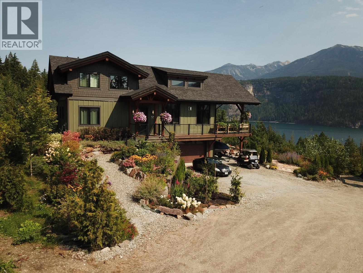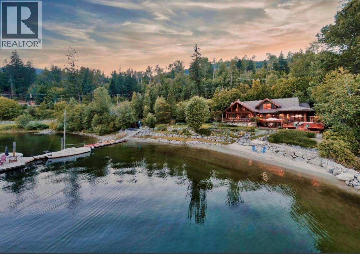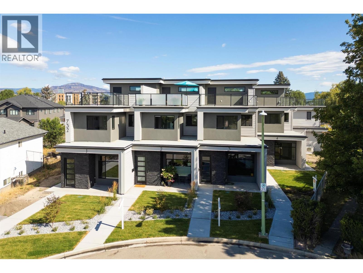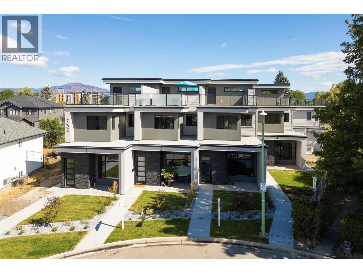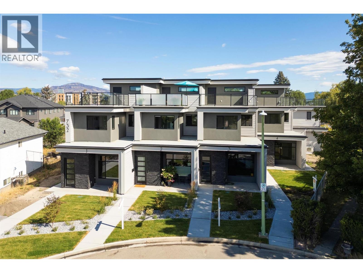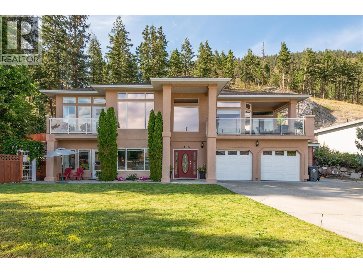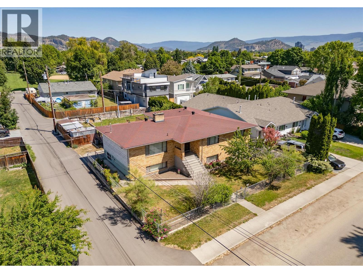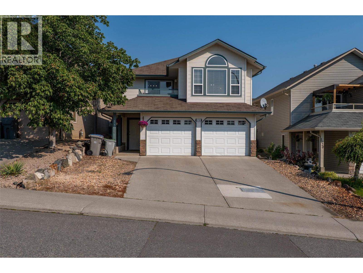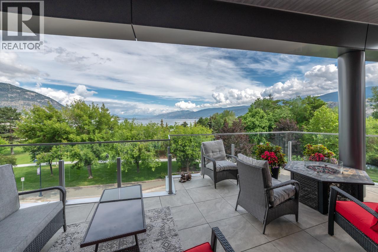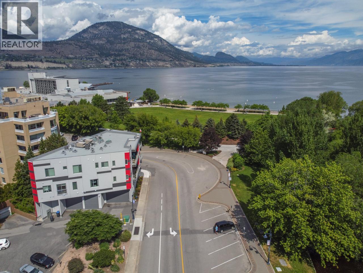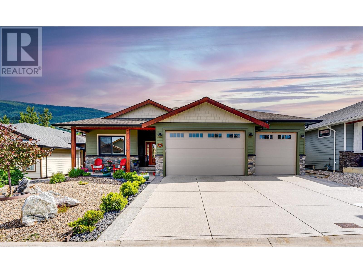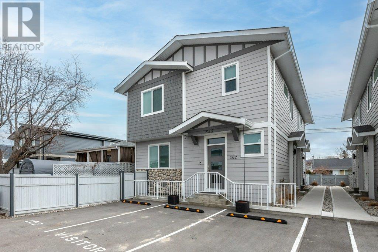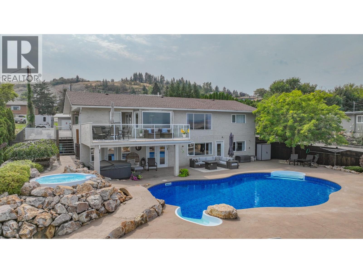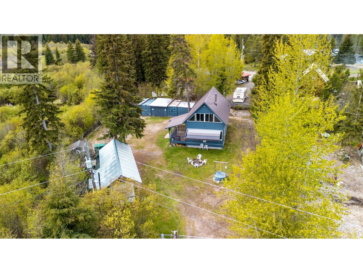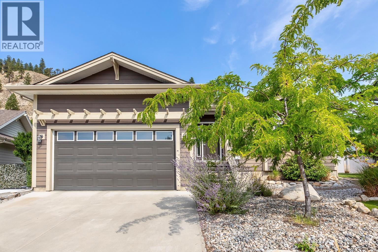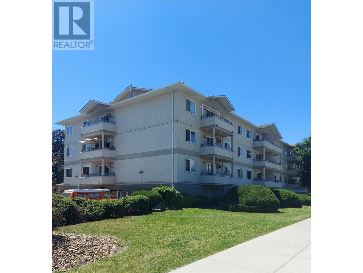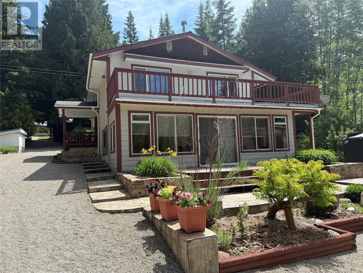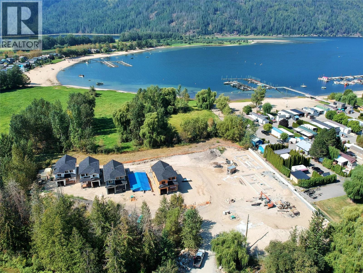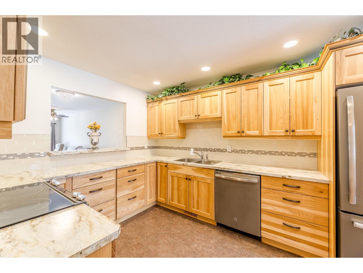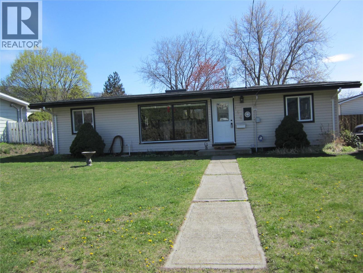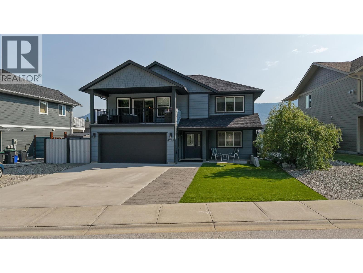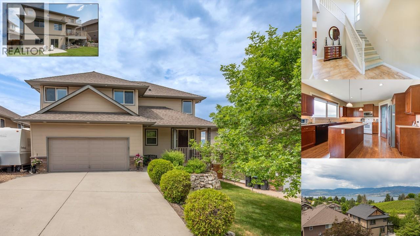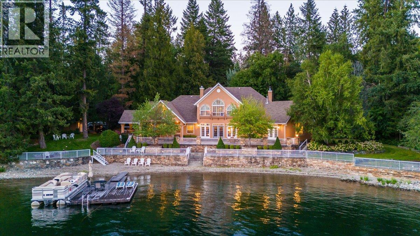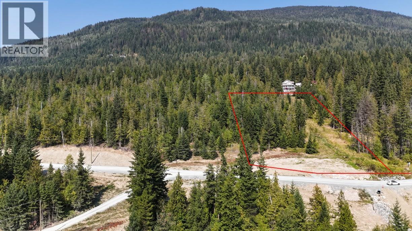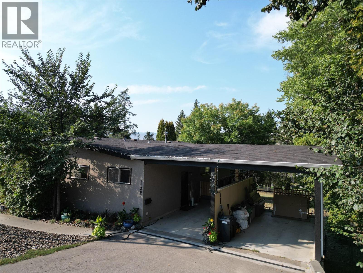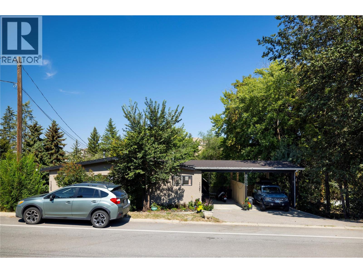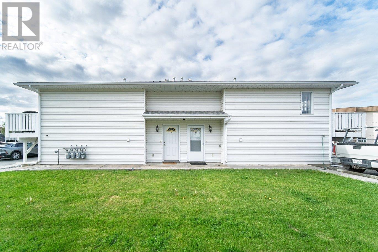700 Heyland Road
Balfour, British Columbia
Welcome to 700 Heyland Road, a charming and well-maintained home in the desirable community of Balfour, BC. Nestled on a spacious 0.97-acre flat lot, this 5-bedroom, 2-bathroom home offers ample space for a growing family or first-time homebuyers looking to add value to the property. The property features a fenced garden, a cozy fire pit area, and plenty of room to develop further, whether for gardening, play, or for future projects. Inside, you’ll find a bright and inviting open-concept living space, perfect for entertaining or family gatherings. The home boasts beautiful, updated flooring throughout and a wood-burning fireplace, creating a warm and welcoming atmosphere. The walkout patio off the living area provides easy access to the backyard, ideal for outdoor dining or relaxing. With lots of parking space, you’ll have room for all your vehicles, boats, or RVs, making this home as functional as it is attractive. The neighborhood is family-friendly, offering a peaceful setting with easy access to local amenities and recreational activities. This home has been lovingly cared for, with recent updates that make it move-in ready and perfect for someone looking for a low-maintenance, yet spacious property. Don’t miss out on this wonderful opportunity to own a slice of Balfour! (id:60329)
Fair Realty (Nelson)
5529 Highway 31
Mirror Lake, British Columbia
Discover the perfect blend of comfort, charm, and stunning natural beauty in this delightful 2-bedroom, 1-bath home, nestled on a beautifully landscaped 0.45-acre lot near picturesque Mirror Lake and just minutes from Kaslo, BC. This lovingly maintained home is designed for year-round enjoyment, featuring breathtaking lake and mountain views from your own backyard. Step into a warm and welcoming interior with updated heat pump systems for efficient year-round climate control. The open-concept kitchen and living area flow seamlessly onto a spacious patio, perfect for entertaining or relaxing. The covered BBQ area and lounging space make outdoor living effortless in any season. The yard is a gardener’s dream—fully landscaped and dotted with mature fruit trees, perfect for enjoying fresh produce straight from your garden. Storage is abundant with a workshop area, garden shed, and a double covered carport. Whether you're looking for a peaceful retreat, a place to grow, or a base for outdoor adventures, this property has it all. Come experience the tranquility and charm—this is a home that truly needs to be seen to be appreciated. (id:60329)
Fair Realty (Nelson)
920 Front Street Unit# B
Nelson, British Columbia
Welcome to Front Street Flats, where modern design meets the raw beauty of nature—ideally located in the heart of Nelson, BC. This collection of luxury townhomes built in 2021 is thoughtfully crafted to elevate everyday Kootenay living, blending sophisticated architecture with the surrounding lake and mountain views. This stunning 3-bedroom, 3-bathroom, 1,726 sq.ft. townhome spans three levels and offers the perfect balance of comfort, function, and style. Featuring STEP 5 energy efficiency, the home is outfitted with high-performance mini-split systems for ultra-efficient heating and cooling year-round. Inside, the open-concept main floor flows seamlessly with European-inspired cabinetry, premium stainless steel appliances, and modern finishes throughout. Natural light fills the space, creating a warm, inviting atmosphere that’s both elegant and livable. Step up to your private rooftop patio—a rare urban oasis with sweeping views of the Kootenays, perfect for morning coffee or evening sunsets. Located just a short walk to vibrant Baker Street and downtown Nelson, Front Street Flats offers easy access to shops, dining, culture, and the waterfront, all while surrounded by some of BC’s most breathtaking scenery. Don’t miss your opportunity to own in one of Nelson’s most desirable new developments. Live naturally, live modern—live here. (id:60329)
Fair Realty (Nelson)
922 Front Street
Nelson, British Columbia
Experience the perfect blend of historic charm and modern luxury in this stunningly renovated heritage home, ideally located in the heart of Nelson, BC. This beautiful property offers 3 spacious bedrooms and 3 exquisitely updated bathrooms featuring elegant tile work and sleek glass showers. The home’s thoughtfully designed layout is enhanced by soaring ceilings, rich hardwood, and polished concrete floors, creating a sophisticated yet welcoming ambiance. The open-concept kitchen is a chef’s dream, boasting modern countertops, ample cabinetry, and a generous dining area perfect for entertaining. Step outside to enjoy both covered and open balconies that showcase breathtaking views of the water and surrounding mountains—an ideal setting for morning coffee or evening relaxation. Comfort is assured year-round with natural gas heating and air conditioning. Combining heritage character with high-end finishes, this exceptional home offers timeless appeal in one of Nelson’s most sought-after locations. Don’t miss the opportunity to make it yours! (id:60329)
Fair Realty (Nelson)
606 Jorgensen Road
Nelson, British Columbia
Rarely do opportunities arise to own such an exceptional waterfront property within close proximity to Nelson City. Situated on a sprawling 0.73-acre parcel along Kootenay Lake's North Shore, this property boasts nearly 300 feet of waterfrontage directly across from Lakeside Park, offering breathtaking vistas of the park, the city, and the iconic Big Orange Bridge (BOB). The meticulously maintained 2-bedroom, 2-bathroom home, complete with its own private beach, presents immediate potential for generating rental income as a vacation retreat. Alternatively, the property's zoning permits the option to create two smaller vacation rental units while still retaining ample space to construct a permanent residence. Moreover, the zoning regulations offer flexibility for various mixed-use development opportunities, providing a wealth of possibilities for the discerning investor or homeowner. Come view this spectacular waterfront property today! (id:60329)
Fair Realty (Nelson)
3306 Krestova Road
Krestova, British Columbia
Welcome to The Turret House, a stunning 3-bed, 3-bath home on 2.02 private acres with breathtaking Selkirk Mountain views, recent updates completed to the house and a final building permit completed. Designed for both comfort and style, this home offers a perfect setting to relax, entertain, or spend time with loved ones. This retreat features a bright, open layout with a dramatic 20-ft cathedral ceiling, wide-plank maple hardwood floors, custom maple cabinetry, and sleek granite countertops. Enjoy in-floor heating in the kitchen and primary ensuite, plus a cozy soapstone wood stove. Recent upgrades include a new hot water tank, state-of-the-art well pump, and in-house water filtration system, A new heat pump and brand new upper deck lining and railing. The whole-house electric furnace ensures year-round comfort. The versatile basement includes an infrared sauna, bar sink, fridge, family room, and bonus areas, with potential for a private in-law suite. Outside, a 25x34 steel garage, woodshed, garden shed, and fire pit enhance the property. Close to Evergreen Market, Frog Peak Cafe, and Crescent Valley Regional Park, this serene oasis offers the perfect blend of nature and modern living. At 3306 Krestova Road, bask in the beauty of nature while enjoying the comforts of contemporary living. Whether sunbathing on the deck, stargazing, or hosting friends and family, this rural oasis offers the perfect setting for your Kootenay lifestyle. Your dream Kootenay home awaits! (id:60329)
Fair Realty (Nelson)
723 Hendryx Street
Nelson, British Columbia
Experience the of heritage charm and modern elegance in this captivating Nelson home. Step into the newly renovated main floor, where a gourmet kitchen, spacious living area, and elegant dining space await, perfect for entertaining or quiet evenings in. A freshly updated washroom adds convenience and sophistication. This home offers three bedrooms and two bathrooms, providing ample space for relaxation and rejuvenation. Additionally, a legal one bedroom one bathroom loft suite with separate laundry access presents endless possibilities for guests or rental income. Nestled on a triple corner lot, the property features a picturesque garden space with stunning views of downtown Nelson, Kootenay Lake, and Elephant Mountain. Relax on the covered patio with a cozy swing set and raised garden beds, creating the perfect outdoor retreat. With modern heating upgrades, including a new furnace, hot water on demand, and updated windows, this home ensures comfort and efficiency year-round. The basement offers abundant dry storage space for your convenience. Don't miss your chance to own a piece of Nelson's history while enjoying all the luxuries of contemporary living. Embrace the West Kootenay lifestyle in this enchanting heritage home. Schedule your viewing today and make your dream home a reality! (id:60329)
Fair Realty (Nelson)
801 Houston Street
Nelson, British Columbia
Nestled in the heart of Nelson, BC, this stunning 7-bedroom, 4-bathroom home offers over 5,000 sqft of comforting living space with breathtaking lake and mountain views. Perfectly blending modern elegance with timeless charm, this solid-built residence boasts 2x6 walls, a brand-new roof, and recently renovated bathrooms, ensuring both durability and contemporary comfort. The main level features a bright and open dining and kitchen area, ideal for hosting gatherings, with seamless flow into expansive living and family rooms. A fully enclosed sunroom bathes in natural light, offering panoramic views of Nelson’s serene landscape. Step outside to the spacious balcony, equipped for entertaining and soaking in the stunning vistas. Upstairs, 5 bedrooms provide ample space and tranquility, with the master suite stealing the show. It includes a private balcony and an ensuite bathroom, creating a peaceful retreat. The home also features an additional full kitchen and pantry room, perfect for extended family or guests. A charming 1-bedroom suite with an updated bathroom and separate entrance offers versatility for rental income or guests. The newly paved driveway leads to an attached garage with RV parking, while a detached workshop and double garage below present potential for a secondary home. The flat garden beds, tranquil outdoor sitting area with a water feature, hot tub space, and extra storage complete this idyllic property, blending functionality with natural beauty. (id:60329)
Fair Realty (Nelson)
350 Johnstone Road
Nelson, British Columbia
Welcome to your dream waterfront home, a stunning retreat that seamlessly blends luxury living with breathtaking views of the city, bridge, and mountains. This 5-bedroom, 3-bathroom residence offers the perfect mix of privacy and convenience, just 5 minutes from the charming town of Nelson. You'll be captivated by its serene surroundings and the tranquil sandy beach, perfect for enjoying sunny afternoons by the water. The home features a spacious two-level wrap-around deck, with a sunny upper section for soaking in the sun and a shady lower area for relaxation. There's also a convenient little beach cabin, ideal for storing your water toys or enjoying quiet moments by the shore. Abundant spring water enhances the property, ensuring a sustainable and refreshing source. Inside, you'll find recent flooring upgrades that elevate the home's modern appeal. The open-concept living spaces are designed for both relaxation and entertaining, with ample natural light streaming through large windows. The well-appointed kitchen flows seamlessly into the dining and living areas, making it perfect for family gatherings or entertaining friends. Additionally, the lower level has suite potential, offering flexibility for guests or rental income. The detached garage and carport provide plenty of storage for vehicles and all gear. This property is a rare find in one of the most desirable locations near town, allowing you to enjoy the beauty of nature without sacrificing access to urban amenities. (id:60329)
Fair Realty (Nelson)
1500 Holland Street
Nelson, British Columbia
Discover beautiful lake views and comfortable living in this modern 4-bedroom + den/office, 3-bathroom home built in 2018 with a separate 2-bedroom, 1-bathroom fully equipped suite, offering breathtaking views of Kootenay lake and the mountain ranges. Nestled in a coveted location, this 3433 sqft residence boasts a covered wrap around deck, a hot tub area, a spacious 2-car garage with additional storage rooms and EV charging accessible. Modern elegance defines the interior, featuring a custom-built wine room, a gym area, and a wood-burning fireplace adorned with cultured stone. The kitchen opens up to the dining and living room that both offer remarkable views of the beautiful lake and Kootenay mountains, Ideal for families or professional couples, the property is conveniently situated near schools, walking and biking trails, waterfront access, parks, and the renowned L&C Bakery. With its blend of upscale amenities and picturesque surroundings, this home provides a perfect blend of comfort and sophistication. Whether you're seeking a spacious family retreat or an investment opportunity with a lucrative rental suite, this property promises an unparalleled lifestyle in a desirable community. (id:60329)
Fair Realty (Nelson)
906 James Road
Shoreacres, British Columbia
Nestled in the tranquil beauty of Shoreacres, BC, this custom-built log home epitomizes waterfront living on the picturesque Kootenay River. Top quality craftsmanship is evident throughout and only the highest quality finishing materials were used. The home has been meticulously maintained with extensive recent upgrades. Upon entering, be greeted by the rustic charm and inviting ambiance that defines every corner of this exceptional property. The open-concept design seamlessly marries the timeless allure of log architecture with contemporary comforts, offering three spacious bedrooms and three elegantly appointed bathrooms. Surrounded by nature's serenity, this fully fenced, meticulously maintained executive residence features a downstairs in-law suite, perfect for hosting family or friends. Step outside onto the expansive concrete stamped deck to immerse yourself in the tranquil sounds of nature and panoramic vistas. The low maintenance landscaped yard creates a park-like oasis, ideal for relaxation and connecting with the outdoors. A private dock invites you to indulge in water activities like boating and fishing or simply bask in the sun along the river's edge. The property also highlights an orchard-like setting with many varieties of fruit and berries. Whether seeking a peaceful sanctuary or an adventurous getaway, 906 James Road promises an unparalleled lifestyle. Spacious 24X34 high ceiling garage with bonus studio room. (id:60329)
Fair Realty (Nelson)
7606 3a Highway
Balfour, British Columbia
Discover the ultimate waterfront lifestyle with this stunning custom-built 3-bedroom, 2-bath home set on an expansive 0.98 acre lot. Boasting 110 feet of low-bank, sandy beachfront, this rare gem offers the perfect blend of luxury, recreation, and commercial opportunity. Thoughtfully designed for indoor-outdoor living, the open-concept main floor features two spacious bedrooms, a full bathroom, and a bright living/dining area that flows to an expansive deck and private beach access. An all-season patio bar ensures year-round enjoyment through any type of weather. Upstairs, indulge in your private owner’s retreat — a luxurious 400+ sq ft primary suite complete with a spa-inspired ensuite bathroom. Enjoy your private dock for boats up to 30 ft and vehicle access right to the shoreline. Just minutes by boat or vehicle to the main arm of Kootenay Lake and some of the area's best fishing. Also included is a brand-new 40x32 ft dream shop with 14x14 door, fully insulated, heated, and plumbed for water/sewer. It features a full bath, kitchen, and two rooms ideal for guests or office space. Bonus: a fully serviced RV pad adds flexibility for visitors or rental use. There is an additional carport for covered parking and recreational storage space. This exceptional property is perfect as a family getaway, full-time residence, or multi-use retreat. Live, work, and play—right on the lake. Come view today! (id:60329)
Fair Realty (Nelson)
6890 Harrop-Procter Road
Harrop, British Columbia
Step into the realm of luxury and natural splendor at 6890 Harrop-Procter. This meticulously designed home, originally crafted in 2008 and meticulously renovated in 2015 and 2020, offers a fusion of contemporary elegance and timeless charm. From the moment you enter, you're greeted by the warmth of hand-scraped Walnut floors that seamlessly blending with Maple and Walnut cabinets throughout. Floor-to-ceiling windows capture breathtaking views of the lake and mountains, while post-and-beam structures frame outdoor living spaces equipped with Italian pizza ovens and high-end decks. Inside, every detail is curated for comfort and style. Two laundry rooms, in-floor heating, and vaulted ceilings ensure a luxurious lifestyle. The lower floor, with its separate entrance, presents a versatile space ideal for a B&B setup, while the main floor showcases a chef's kitchen adorned with Mile appliances and quartz countertops. Outside, the property unfolds across 51.8 acres of manicured landscape, boasting fenced pastures, a stream-fed pond with a charming dock, and lush forests dotted with cedar, Douglas fir, and White pine. The opportunity to host up to 10 events annually, from weddings to social events. Additional amenities include rustic Bohemian outdoor washrooms, a double car garage with workshop area and single car carport with the potential for expansion or development. 6890 Harrop-Procter, a perfect property for a Homestead, where the beauty of nature is your everyday backdrop. (id:60329)
Fair Realty (Nelson)
26 Birchgrove Bend
Kaslo, British Columbia
This stunning 2,544 square foot custom timber frame home by Hamill Creek is nestled on a 0.25 acre parcel with access to 20 acres of shared community waterfront land, offering a perfect blend of rustic charm and modern amenities. Featuring 4 bedrooms and 4 bathrooms, including a bedroom designed with an 8-bed bunk room, this home offers plenty of space for both family and guests. The open concept main floor boasts 21.6 foot high ceilings, bamboo wood floors and a cozy gas fireplace which is all complemented by in-floor heating for year round comfort. The gourmet kitchen with granite countertops and modern appliances is ideal for preparing meals and entertaining. Step outside to the expansive 38x13 foot wrap-around deck, complete with a hot tub and access to the master bedroom, where you can enjoy unobstructed views of the surrounding landscape. This serene property is bordered by a tranquil creek, adding to the peaceful ambiance, while a beautifully landscaped yard with a fire pit offers the perfect setting for outdoor gatherings. Features include a double car garage with an integrated workshop and a dedicated carport for boat parking. As part of the Wing Creek community, residents benefit from land caretakers who maintain the shared waterfront land, ensuring the surroundings are always pristine. This home offers more than just a place to live, it provides a peaceful lifestyle immersed in nature. Nestled in the heart of the stunning Kootenay region, the quaint town of Kaslo. (id:60329)
Fair Realty (Nelson)
3140 3a Highway
Nelson, British Columbia
Welcome to this stunning custom-built residence with 300ft of beach front. Architecturally designed with log post and beam construction, it offers breathtaking lake and mountain views with the utmost privacy. With over 3000 sqft of living space and featuring expansive decks, this exceptional property is ideal for indoor-outdoor living, perfect for entertaining or hosting events. The home features an impressive master suite with direct access to the hot tub which offers full lake and mountain views. There is a custom kitchen with top-of-the-line appliances, an entertainment-sized principal room with floor to ceiling windows, vaulted ceilings, a signature stone fireplace, heated concrete flooring, 2+ bedrooms, 2 bathrooms, an office, loft and garage. Whether you seek the ultimate summertime experience with an abundance of outdoor living and water adventures, or a cozy ski chalet located close to Whitewater Ski Resort and endless backcountry opportunities, this lake house is the perfect retreat. Enjoy easy access to the water with a deep-water dock, perfect for mooring your water toys and boats. Additionally, the property includes almost 2 acres of vacant land above the highway, offering the potential for a second residence or workshop. Located just 7 miles from the charming town of Nelson, BC, that offers endless recreation, dining, and entertainment, this property provides the perfect opportunity to host unforgettable events and create lasting memories with friends and family. (id:60329)
Fair Realty (Nelson)
6302 Marsden Road
Nelson, British Columbia
Seek and ye shall not find a property with as many unique and desirable features as this truly magnificent offering in the Kootenays near Nelson BC. 38.6 acres on the water with Crown Land on multiple sides. At the end of a public road maintained by the DOH and 1 km from the nearest neighbour. South facing with good exposure and striking views. 10 mins from Nelson, BC. Solidly built 2600 sq. ft. stone house featuring a brand new 27x18 ft. 2 storey extension with absolutely unbelievable masonry work. 4 bedrooms, 2 bathrooms, finished basement with granite and hardwood floors on the main floor. Extremely well insulated, new propane central heating, central A/C and central vacuum. Oak cupboards and granite counter tops throughout. Sundeck, carport, root cellar, garage, workshop, fishpond. Large stone barn with hayloft above for 40 tons of hay. Several other out buildings including horse barn/stalls. 15 acres of slightly undulating pasture land in 4 fenced paddocks, ~ 23 acres of hillside forested with mature fir and pine trees. Water licenses on two creeks, 2 licensed wells and a functioning irrigation system. ~ 40 productive fruit trees, grape vines and an excellent garden plot. Fenced riding arena for the horse enthusiasts. Currently being farmed as a (non certified) organic farming operation with beef cows and sheep being raised. Not in the ALR. A private piece of Paradise with endless possibilities. Water access for boating and fishing. Float plane accessible. One of a kind! (id:60329)
Fair Realty (Nelson)
1750 Westside Road N Unit# 9
Kelowna, British Columbia
Perched high above Okanagan Lake and just 20 minutes from downtown Kelowna, this breathtaking family retreat offers a rare mix of privacy, luxury, and convenience. Tucked inside an exclusive gated community of only twelve estates, each with its own 10-acre parcel, this property boasts sweeping lake views and a setting that feels worlds away. Completely reimagined and fully renovated, the home blends modern comfort with thoughtful family functionality. The bright, open-concept layout features vaulted ceilings and floor-to-ceiling windows that capture the panoramic lake vistas from nearly every room. With 4 bedrooms, 3 bathrooms, a home gym, multiple entertainment spaces, a wine/storage room, and two double garages (covered parking for four plus 400 amp service), it’s designed to handle everything from quiet evenings to big family gatherings. Outside, the grounds are a nature lover’s dream. Mature trees and colourful gardens frame the property, while cherry, pear, and apricot trees provide seasonal bounty. A sprawling 1,500 sq ft deck invites relaxation to the sound of a nearby waterfall. There’s room to add a pool or pickleball court, and endless space for kids to roam. Even the school bus stops conveniently at the gated entrance. Here, you’ll find the tranquility of rural living without giving up style or accessibility, a rare opportunity in the Okanagan. Book your private tour today. (id:60329)
Coldwell Banker Horizon Realty
732 Coopland Crescent Unit# 3
Kelowna, British Columbia
NEW HOME FULL PROPERTY TRANSFER TAX EXEMPTION, NO GST FOR FIRST TIME BUYERS, PLUS LOCATION - LOCATION – LOCATION. The South Pandosy (SOPA) lifestyle at its best. Welcome to 732 Coopland Crescent, a very quiet street where each approximately 2,200 sq. ft. move-in ready pet-friendly home in this modern, bright and quiet fourplex comes with an attached side-by-side double garage (roughed for EV Charger), front (south-facing) & rear (north-facing) roof-top decks offer approximately 1,000 sq. ft. total, and are plumbed for hot tub & outdoor kitchen. Quality contemporary finishings throughout this 3-bedroom + den, 3-bathroom home with 10 ft. ceilings (on the main level), plus a laundry room with sink, cupboards & sorting counter & an abundance of overall storage. A 5–10-minute walk to beaches, parks, shopping, cafes, restaurants, stores, schools (Raymer Elementary, Kelowna Secondary School, Okanagan College, KLO Middle School), banking, medical facilities & City Transit. This is a quiet crescent with lovely city/mountain/valley views, please consider making one of these units your new home. Standard Strata Bylaws to be adopted with the owners to decide on pet & rental restrictions over the longer term. GST will be applicable on top of the purchase price. Enervision Enviromatcis Group Energy Advisor states a 33.5% increase in energy efficiency than what is required. Some images are physically staged. #2 has SOLD, #s 1,3 & 4 are available. These homes are definitely worth a look. (id:60329)
RE/MAX Kelowna
316 Whitman Road Unit# 31
Kelowna, British Columbia
IMMEDIATE OCCUPANCY. Priced to reflect the location and upgrades in this excellent community. Now's the time to get into your new home in North Glenmore. Move in and be completely settled before Halloween... or sooner! 31-316 Whitman Road has a private SE facing backyard with mature trees backing onto a quiet street that's literally steps from IGA, Shoppers, McDonalds, Tim Hortons, Save On, Bright Jenny's and more. And just minutes from the airport, UBCO, and Downtown along with some of the best schools including French Immersion. This townhouse offers a vaulted ceiling and 2 large bedrooms with walk-in closet, and a generous flex space/den. Enjoy the contemporary kitchen with stainless steel appliances, eating bar, NEW quartz countertops, and sunken living/dining room that's part of an open floor plan including corner fireplace. Updated bathrooms include a new 3-piece ensuite with wonderful walk-in tiled shower and floor. Updates include: laundry 2018, furnace 2020, H2O 2020, bathrooms 2021, wide plank laminate flooring and carpet 2021, kitchen appliances floors and counters 2021, AC 2024, plus paint and lighting updates. Also, 2 full parking spaces... 1 in the garage. And enough room in the driveway for your truck. Purchase the freedom to live the life you want and start living that life right away. ALL REASONABLE OFFERS WILL BE CONSIDERED (as per Sellers direction). (id:60329)
RE/MAX Kelowna
732 Coopland Crescent Unit# 4
Kelowna, British Columbia
NEW HOME PARTIAL PROPERTY TRANSFER TAX EXEMPTION, NO GST FOR FIRST TIME BUYERS, PLUS LOCATION - LOCATION – LOCATION. The South Pandosy (SOPA) lifestyle at its best. Welcome to 732 Coopland Crescent, a very quiet street where each approximately 2,200 sq. ft. move-in ready pet-friendly home in this modern, bright and quiet fourplex comes with an attached side-by-side double garage (roughed for EV Charger), front (south-facing) & rear (north-facing) roof-top decks offer approximately 1,000 sq. ft. total, and are plumbed for hot tub & outdoor kitchen. Quality contemporary finishings throughout this 3-bedroom + den, 3-bathroom home with 10 ft. ceilings (on the main level), plus a laundry room with sink, cupboards & sorting counter & an abundance of overall storage. A 5–10-minute walk to beaches, parks, shopping, cafes, restaurants, stores, schools (Raymer Elementary, Kelowna Secondary School, Okanagan College, KLO Middle School), banking, medical facilities & City Transit. This is a quiet crescent with lovely city/mountain/valley views, please consider making one of these units your new home. Standard Strata Bylaws to be adopted with the owners to decide on pet & rental restrictions over the longer term. GST will be applicable on top of the purchase price. Enervision Enviromatcis Group Energy Advisor states a 33.5% increase in energy efficiency than what is required. Some images are physically staged. #2 has SOLD, #s 1,3 & 4 are available. These homes are definitely worth a look. (id:60329)
RE/MAX Kelowna
732 Coopland Crescent Unit# 1
Kelowna, British Columbia
NEW HOME PARTIAL PROPERTY TRANSFER TAX EXEMPTION, NO GST FOR FIRST TIME BUYERS, PLUS LOCATION - LOCATION – LOCATION. The South Pandosy (SOPA) lifestyle at its best. Welcome to 732 Coopland Crescent, a very quiet street where each approximately 2,200 sq. ft. move-in ready pet-friendly home in this modern, bright and quiet fourplex comes with an attached side-by-side double garage (roughed for EV Charger), front (south-facing) & rear (north-facing) roof-top decks offer approximately 1,000 sq. ft. total, and are plumbed for hot tub & outdoor kitchen. Quality contemporary finishings throughout this 3-bedroom + den, 3-bathroom home with 10 ft. ceilings (on the main level), plus a laundry room with sink, cupboards & sorting counter & an abundance of overall storage. A 5–10-minute walk to beaches, parks, shopping, cafes, restaurants, stores, schools (Raymer Elementary, Kelowna Secondary School, Okanagan College, KLO Middle School), banking, medical facilities & City Transit. This is a quiet crescent with lovely city/mountain/valley views, please consider making one of these units your new home. Standard Strata Bylaws to be adopted with the owners to decide on pet & rental restrictions over the longer term. GST will be applicable on top of the purchase price. Enervision Enviromatcis Group Energy Advisor states a 33.5% increase in energy efficiency than what is required. Some images are physically staged. #2 has SOLD, #s 1,3 & 4 are available. These homes are definitely worth a look. (id:60329)
RE/MAX Kelowna
5165 Morrison Crescent
Peachland, British Columbia
A LOVELY PEACHLAND FAMILY HOME WITH AN INLAW SUITE, LOTS OF PARKING, LAKE VIEW, A GARDEN OASIS & IS SITUATED RIGHT BESIDE MORRISON PARK. This lovely 4 bedroom + den, 3 bathroom custom home comes with a grand foyer, high ceilings, hardwood floors, custom stained glass windows, new carpet, plus large main windows offering loads of natural light. The large primary bedroom comes with a custom ensuite bathroom. The open concept kitchen/family room are perfect for family life or entertaining. There is an in-law suite on the ground floor, with hallway & separate exterior access. This home also has loads of storage, plus a large garage with workshop. The home has 3 decks, a private fenced back yard complete with fire pit, pond & rock feature wall. There is plenty of room for an RV or boat, plus 5 or 6 cars. This home is a short drive to shopping, schools, the beach & town of Peachland, & easy access to the 97C Connector. Updates include a chain-link fence in back yard, 3 year old refrigerator, 3 year old dishwasher, 4 year old high efficiency furnace, 3 year old hot water tank. This is a peaceful location with very little traffic. Please don't miss out. (id:60329)
RE/MAX Kelowna
734 Francis Avenue
Kelowna, British Columbia
EXCELLENT SOUTH KELOWNA STREET AND A ONE OWNER HOME WITH DEVELOPMENT POTENTIAL - OR A SOLID HOME READY FOR YOUR UPDATES. This is a rare find in South Kelowna due to having only one careful owner and the large size of this 0.23 Acre corner lot with double lane access. This large and well cared for family home is solid / well built and is certainly worth updating. Or... DEVELOPMENT ALERT as this prime building lot could be fully developed or partially developed. A new owner may renovate the home and/or possibly build a carriage house or a suite. The home has 5 bedrooms, 3 bathrooms, two kitchens, a large shop, garage, sunroom and a massive open deck. This home is in a great central location close to parks, SOPA, Schools, Restaurants, Cafes, Parks, Shopping, City Transit & Kelowna General Hospital. The property is priced below the 2025 Tax Assessed Value. Please come and see this home today. (id:60329)
RE/MAX Kelowna
1126 Raven Drive
Kamloops, British Columbia
This spacious family home in Batchelor Heights boasts 5 bedrooms, 3 bathrooms, and a bright open floor plan. The kitchen features shaker style cabinets, plenty of cupboard space, and a 4-piece appliance package. Enjoy city views from the private deck accessible through the formal dining area. The main floor includes a cozy living room with gas fireplace. The master bedroom offers a 3-piece ensuite and walk-in closet, along with 2 additional bedrooms and a full bathroom. The fully finished lower level includes 2 bedrooms, a rec room, and a laundry room inlaw suite (no permits) and excellent craftmanship throughout. Other highlights include central air, a 2-car garage, extra parking, and a fenced backyard astro turf lawn doesnt require mowing or watering and backing on to Grasslands , Provincial Park, Don't miss out on this fantastic opportunity to view this property. Contact the listing agent for a private showing. (id:60329)
Coldwell Banker Executives Realty (Kamloops)
88 Lakeshore Drive
Penticton, British Columbia
88 Lakeshore presents an incredible opportunity with three outstanding condos, all individually titled. Upon arrival, you’re greeted by a full-size, high-efficiency commercial elevator at the main entry. This remarkable property features three garages that can accommodate a total of 9-12 vehicles, boasting ceiling heights ideal for car lifts. On the second floor, you’ll find a spacious 2-bedroom, 2-bath condo measuring 2,311 sq. ft. along with a cozy 686 sq. ft. 1-bedroom, 1-bath unit. The stunning penthouse on the third floor offers breathtaking lake views and encompasses 2,583 sq. ft. with 3 bedrooms and 3 baths. Each home provides an unparalleled luxury living experience. The property is classified C5 zoning, allowing for development related to financial, retail, and cultural sectors of the city. Its prime location is adjacent to a beautiful park and one of Okanagan Lake's finest beaches, with an excellent walking score to shops, restaurants, farmers markets, and downtown amenities. For those who think creatively, 88 Lakeshore offers diverse possibilities. The C5 – Urban Centre Commercial zoning allows you to own the entire building, reside in one of the suites, and rent out the others, or explore options beyond just residential homes. Imagine living in the 2,583 sq. ft. lakeview penthouse while converting the first and second floors into dental or medical offices, retail spaces, or even an animal clinic. (id:60329)
Royal LePage Locations West
88 Lakeshore Drive
Penticton, British Columbia
88 Lakeshore presents an incredible opportunity with three outstanding condos, all individually titled. Upon arrival, you’re greeted by a full-size, high-efficiency commercial elevator at the main entry. This remarkable property features three garages that can accommodate a total of 9-12 vehicles, boasting ceiling heights ideal for car lifts. On the second floor, you’ll find a spacious 2-bedroom, 2-bath condo measuring 2,311 sq. ft. along with a cozy 686 sq. ft. 1-bedroom, 1-bath unit. The stunning penthouse on the third floor offers breathtaking lake views and encompasses 2,583 sq. ft. with 3 bedrooms and 3 baths. Each home provides an unparalleled luxury living experience. The property is classified C5 zoning, allowing for development related to financial, retail, and cultural sectors of the city. Its prime location is adjacent to a beautiful park and one of Okanagan Lake's finest beaches, with an excellent walking score to shops, restaurants, farmers markets, and downtown amenities. For those who think creatively, 88 Lakeshore offers diverse possibilities. The C5 – Urban Centre Commercial zoning allows you to own the entire building, reside in one of the suites, and rent out the others, or explore options beyond just residential homes. Imagine living in the 2,583 sq. ft. lakeview penthouse while converting the first and second floors into dental or medical offices, retail spaces, or even an animal clinic. (id:60329)
Royal LePage Locations West
5785 Wabi Estates
Chetwynd, British Columbia
THIS IS THE REAL DEAL – For those who like to play there’s enough room for all your family and friends. Unique and ideal property layout that makes sense, it’s practical, ideal and potentially some financial gain. Lovely 3-bedroom, 4-piece bath with deep soaker tub with tile surround. 1150 square foot one level living with massive entry, Bamboo flooring, craft room, bright and cheerful living room with warm country kitchen bursting with cool colors and a cute covered front deck. This lovely property has a shop, 2 full service 50-amp RV sites, with its own laundry area, 400 gallon holding tank, a 3rd RV site but not fully serviced. The power shed is only for the RV side, the modular has its own power with 2 different meters. There is a storage/garden shed, gazebo, lean too, a well for water which is approximately 190 ft-200 ft deep well, (no iron in the water) water softener, lagoon for sewer with 2 sewer hook-ups. Power shed is set up to run generator incase a power outage. This property is really special and intriguing; call for a tour and more details. (id:60329)
Royal LePage Aspire - Dc
2444 York Avenue Unit# 8
Armstrong, British Columbia
Golf-enthusiasts take notice, this fabulous 4-bedroom rancher & den w/basement boasts a superb location within the desirable Royal York Estates community, walking distance from town amenities, and a mere 30 minutes from Silverstar. The home itself offers a breathtaking open-concept interior, drenched in natural light with large windows and inspiring Mountain views. Vaulted ceilings span overhead and gleaming laminate flooring underfoot. A generously sized gourmet kitchen awaits with copious shaker cabinetry, quartz countertops, oversized center island, and a large walk-in pantry. Entertaining is a breeze within the expansive dining and living areas, where a handsome gas fireplace adds warmth and ambiance. From the dining room, step out onto the attached southwest-facing covered deck, complete with sit up breakfast bar and steps to the patio, where the working hot tub awaits. French doors lead into the master bedroom suite, where a large walk-in closet and spa-like ensuite bathroom offer the ultimate retreat. Below the main floor, the finished basement level has been outfitted with high ceilings and multiple spacious bedrooms with generous closet storage. An expansive family room, cold storage room, and well-appointed full hall bathroom complete the space. Outside, the oversized 3-car garage boasts 12-foot ceilings and 10-foot doors, making it the ideal space for all your toys. Extra upgrade to 30-amp service with 250-amp in the garage. Leafguard system with a lifetime warranty included. Come see everything this ideally located home with abundant space can offer you today. (id:60329)
RE/MAX Vernon Salt Fowler
535 Westminster Avenue W Unit# 102
Penticton, British Columbia
Beautifully appointed 1/2 Duplex located in the highly sought after Lake District. The home features 9 ft ceilings, Custom Kitchen w/ Quartz Countertops, Kohler Fixtures and High Efficiency Heating,A/C,HRV. Built by Brentview Developments. Lovingly decorated - furnishings can be negotiated. Walk to Okanagan Lake, SOEC, Downtown, Farmers Market & Restaurants. Low maintenance fenced yard. No strata fees. (id:60329)
Century 21 Assurance Realty Ltd
1137 Long Ridge Drive
Kelowna, British Columbia
Great value in this Wilden Rancher! Main floor features a spacious living area and kitchen with quartz counters and stainless steel appliances. Primary suite with gorgeous renovated ensuite and walk-in closet. Second bedroom upstairs. Lower level has two bedrooms, full bath, and rec room. Lots of space throughout. There is suite potential here- or great for extended family/university students. Walking trails, and a park right outside your door. This home is perfect for empty nesters, working professionals, and those who crave a friendly subdivision, with convenience of location. Close to Airport, University, Schools, Shopping, and Hiking. (id:60329)
Macdonald Realty
161 Cranberry Lane
Vernon, British Columbia
Welcome to your private paradise—this stunning 4-bedroom family home offers the ultimate blend of comfort, function, and resort-style living. Nestled at the end of a quiet cul-de-sac, this property boasts one of the most impressive backyard oases you’ll find. Designed for relaxation and entertainment, the outdoor space features a sparkling saltwater pool with solar heating, a spa pool complete with a waterfall, and a hot tub to unwind in while taking in sweeping 180-degree views of the surrounding mountains, valley, and Hillview Golf Course. The backyard continues to impress with a gazebo, raised gardens, a games area with endless options, and a fire pit for cozy evenings under the stars. Inside, the bright and open kitchen flows effortlessly to both an inviting sundeck and a sheltered covered side deck, perfect for year-round enjoyment. The huge master suite is truly a retreat, featuring a spacious ensuite with its own sauna room that opens directly onto the lower patio for seamless indoor-outdoor living. This property also offers practicality, with a double garage, carport, and abundant RV parking, including lower-level access with hookups for water and power. Whether you’re hosting gatherings, soaking in the breathtaking sunsets, or simply enjoying the peace of a private cul-de-sac location, this home is designed to elevate everyday living. With the potential to be suited if desired, this rare offering is more than a home—it’s an oasis awaiting your arrival. (id:60329)
Real Broker B.c. Ltd
735 Cook Road Unit# 207c
Kelowna, British Columbia
Welcome to the highly sought after Bridgewater Estates, located in the desirable lower mission neighbourhood affordable Okanagan resort style living starts here! The perfect home for 1st time buyers or a young family. This tastefully renovated 2 bedroom & 2 bathroom 2nd floor unit features a private patio ideal for relaxing summer night BBQ's, in-suit laundry, generously sized walk-in closet, updated appliances, covered parking space steps away from the unit & storage. Amenities include the outdoor pool, 2 gyms, sauna, games room & pet friendly! The location everyone wants for....steps to beaches, restaurants, H2O pool, shopping & Eldorado resort. (id:60329)
Royal LePage Princeton Realty
2556 Princeton Summerland Road
Princeton, British Columbia
Your rural private oasis awaits you on the highly desired Princeton Summerland Rd. Situated on 13 acres sits a cozy remote 3 bedroom home, 2 bathrooms, open concept living room & dining room. This home sits atop the hillside with outstanding views! Backing onto the KVR the hunting, fishing, quadding, snowmobiling & so much more is right out your doorstep. Enjoy the quiet summer evenings on the covered back deck leading out to the private yard & firepit. The outbuildings include a 30X40 pole barn and a workshop with covered storage areas. Call the listing agents today for your private showing! (id:60329)
Royal LePage Princeton Realty
132 Link Lake Road
Princeton, British Columbia
Steps to Link Lake, Osprey Lake is just around the corner as well as the KVR. This cozy charming well maintained cabin offers in-floor heating and a woodstove keep the cabin warm all year round. The spacious 2 loft areas allow extra sleeping quarters for guests, composting toilet system, reverse osmosis water, tons of outdoor storage for all the toys, workshop space, room for additional guests to bring trailers & keep the pets and kids safe in the fully fenced yard! Enjoy evenings around the camp fire after spending the day on one of the many nearby lakes. This close knit recreational community is ready for you to join, only 3 hours from the lower mainland makes this an easy weekend escape! (id:60329)
Royal LePage Princeton Realty
1675 Penticton Avenue Unit# 165
Penticton, British Columbia
Built in 2015, this stunning residence offers a bright open-concept floor plan that’s perfect for both everyday living and entertaining. With 9’ ceilings throughout, cozy gas fireplace, a modern white kitchen featuring quartz countertops, stainless steel appliances including built-in microwave, and ample storage, you’ll love hosting friends and family in style. The main floor master retreat is complete with a luxurious 5-piece ensuite and spacious walk-in closet, while a second bedroom on the main level offers flexibility for family or guests. Downstairs, you’ll find two additional bedrooms, a full bathroom, and plenty of room for fun and function with a large rec room and even room for a dedicated gym area. Set on one of the largest lots in Bridgewater, this home is tucked away on a quiet cul-de-sac, surrounded by peaceful walking paths, a charming creek, and scenic hiking trails—ideal for those who love the outdoors. With a low strata fee of just $99/month, pet friendly strata, this home truly combines comfort, convenience, and lifestyle. Don’t miss out—schedule your private showing today! Proudly Listed by Parker Real Estate. (id:60329)
Parker Real Estate
2084 Robson Place Unit# 7
Kamloops, British Columbia
Come check out this well maintained end unit townhouse in sought after Sahali! The main floor features a welcoming kitchen with a convenient in-closet laundry and access to the backyard which has a patio and green space, with trees to add a touch of privacy. Just off the kitchen is a bright and spacious living room, along with a 2-piece powder room. Upstairs, you’ll find two generously sized bedrooms and a full 4-piece bathroom. The entry level includes access to a single-car garage with extra space for storage. Outside, there’s a carport and additional visitor parking. Located close to schools, shopping, transportation, and more! Some updates include 2023 HWT and updated stainless steel fridge and stove. Easy to show! (id:60329)
Century 21 Assurance Realty Ltd.
993 Klo Road Unit# 203
Kelowna, British Columbia
This bright & stylish 2 bedroom 2 bath condo is perfectly located across from the College on KLO Road. Bus service is right out front or just a short walk to Pandosy Village, the Beach or Okanagan College. As they say ""Location, Location, Location"". With lovely updated flooring, kitchen cabinets & paint offering a fresh, move-in-ready feel that captures the relaxed Okanagan lifestyle. The south facing balcony brings in plenty of natural light. Whether you're an investor, a student, or looking for your own cozy space, this unit offers flexible living with great rental potential—perfectly set up for a roommate. Don't miss this opportunity to own in one of Kelowna's most desirable neighbourhoods. (id:60329)
Team 3000 Realty Ltd
2698 Beaverbrook Road
Fruitvale, British Columbia
I'm at a loss for words to describe this 3.14-acre property fully. As soon as you start driving in, you will feel like you are entering a manicured park, with each rock, plant, tree, and building placed in a specific area! There are sitting areas, an abundance of planting garden areas, 4 different fruit trees, a huge blueberry patch, strawberries and the list goes on. It includes 2 large greenhouses with cement foundations and red cedar supports. So if you ever dreamed of opening your own greenhouse, it's all ready for you. One is 12 ft x 30 ft, and the other is 40 ft x 24 ft. Both have electrical and water to them. Then there is the 14ft x 38 ft plant starting, growing outbuilding, which could supply you with fresh veggies all winter. There's also a large cover 17x29 area that is currently used to store wood. Then we can't forget about the large 25x9 carport, with the attached 37x25 garage/shop. The house features 3 bedrooms and 2 bathrooms on the main floor, a spacious kitchen with a coffee and prep area, a bar-style dining area, and a pantry. Then the dining/ living room, with its abundance of natural light, leads off to a large 10x30 deck, where you can enjoy your morning coffee and evening downtime. The 4th bedroom is in the basement, plus another bathroom. There are 2 large rooms, one could be a family room and the other a games room. Or make it into a suite, with its own entrance. Who couldn't use a mortgage helper? There is also another wood stove to keep you toasty warm. Plus, it has another large, heated sunroom that leads to the lower deck area. Oh! And we can't forget about the cold room to keep your summer harvest in. This house and property have so much potential for both personal and/or home business. This one has to be viewed to see what it all entails. (id:60329)
RE/MAX All Pro Realty
8200 97a Highway Unit# 8
Mara, British Columbia
Experience the ultimate escape with this Astounding Newly-Constructed Lakeshore Community; offering 1/10th ownership opportunity at Sunshine Bay Cottages! This Exclusive, Family and Pet Friendly Waterfront Resort is a sanctuary for nature and outdoor enthusiasts alike. Each cottage boasts a bright, open floor plan featuring large windows facing the Lakeshore and high-end finishing that create an extraordinary retreat. Cottages are Modern 2 storey, 3 bedroom 3 Bathroom dwellings with attached oversized single car garage andcovered by B.C.s 2, 5, 10 year new home warranty. Each Cottage also includes: 6 Stainless Steel Appliances and Honeycomb Blinds. The main level showcases a large kitchen with stylish shaker cabinetry and sleek quartz countertops, a welcoming dining area and a cozy living room that flows seamlessly out to your beautiful covered patio. This level is completed with a full bathroom and a versatile bedroom. The upstairs offers stunning views from two additional bedrooms, including the primary bedroom features a full ensuite bathroom, Plus, an attached heated garage provides ample space for your boat and gear. Don’t miss the chance to personalize your cottage with an extensive finishing list available to customize your new cottage. With a host of year-round activities and lake sports all summer long, plus sandy beaches, sports courts, a community pool, and your very own boat slip, Sunshine Bay Cottages offer an exhilarating lifestyle of adventure! (id:60329)
Coldwell Banker Executives Realty
11121 Scott Street Unit# 10
Summerland, British Columbia
Wanting to downsize from a large home but don't want to squish into a small rancher? This accessible 3 bedroom, 2 bathroom home offers a thoughtful layout and stylish updates throughout. The kitchen features stunning hickory cabinets paired with stainless steel appliances, while the main floor boasts modern laminate flooring, a new energy-efficient patio door that leads to a new deck with sweeping views of Quinpool Green’s impeccably landscaped grounds, plus this unit has a newer AC unit for year-round comfort! The spacious primary suite includes a walk-through closet, and even has a 4-piece ensuite! Another large bedroom, and laundry completes the main floor! The lower level is equally impressive with a large rec room, a third bedroom, and a versatile storage and den or workshop space. A rare bonus: direct exterior access to the basement, making this unit truly one-of-a-kind. This full-basement home offers everything you need to simply unpack and enjoy. Quinpool Green is a well-managed 55+ community with beautifully kept grounds, one indoor cat approved, and a professionally managed strata, with monthly fee of $549.35. Don’t miss this exceptional opportunity—call today to book your private showing! (id:60329)
Parker Real Estate
156 Mcculloch Drive
Penticton, British Columbia
OPEN HOUSE Saturday September 6, 2025 10:00am to 11:30am!!! Welcome Home!! This three bedroom three bathroom home blends comfort with thoughtful upgrades on a large lot just under a quarter acre. Open, light-filled spaces are enhanced by a skylight, creating a warm and welcoming atmosphere throughout. The primary bedroom offers a peaceful retreat, while two additional bedrooms provide flexibility for guests, a home office or hobbies. Two newly renovated bathrooms plus a third bath ensure comfort for all. Recent improvements include a new roof (2025) and a separate laundry closet with new stackables (2025). The large yard is perfect for barbecues, gardening or simply enjoying time outdoors. Located close to shops, parks, and amenities, this property offers the ideal balance of quiet residential living and easy access to daily needs. Don't miss this opportunity to enjoy modern updates, generous outdoor space and a prime location in beautiful British Columbia (id:60329)
Royal LePage Locations West
3905 16th Avenue
Castlegar, British Columbia
Don't miss out on owning your nearly new home in the highly sought-after Grandview Heights. This beautiful 4-bedroom, 3-bathroom home is just waiting for your family. It has an open floor plan, so it's great for entertaining or just enjoying your family time. The dining/eating area is located just steps from the covered deck. So think about relaxing, BBQing, or just enjoying the view. It has one of the best views in the area; there's nothing in front of you but the view of the forest. This home can be entered through the double garage, front door, or back door. There is potential to have a 1-bedroom suite with its own entrance. The plumbing and wiring for a stove are already done. So it won't take much to make it a suite. The front yard has astroturf and gr avel, making it super low-maintenance. And the back yard is completely fenced in, keeping your kids and pets safe. (id:60329)
RE/MAX All Pro Realty
5008 Bunting Court
Kelowna, British Columbia
A LOVELY FAMILY HOME ON A QUIET COURT WITH A LAKE VIEW IN THE DESIREABLE UPPER MISSION. This 4-bedroom 4-bathroom family home is located on a quiet Court and is only steps to the Powerline Park and Frazer Lake. From the 18' entry foyer to the open concept kitchen/living/dining room area, this home offers space and an abundance of light throughout. The spacious kitchen with corner pantry is truly the heart of this one-owner custom-built home. The oversized primary bedroom with balcony offers beautiful views from the bridge to Peachland, there is a walk-in closet and a 5-piece ensuite with corner tub and heated floors. Two additional and generously sized bedrooms plus a 4-piece main bathroom make up the top floor. The main floor offers a large laundry/mud room with sink. The walkout basement offers a large bedroom, perfect for guests or a teenager, another full bathroom, a media/recreational space, and room for a gym (currently used as a Highland Dancefloor). There is a balcony, a covered sundeck, a front-door covered veranda, and a sun patio in the rear yard. This home has multiple oversized closets, storage rooms, plus a high ceiling in the garage for additional storage - just what most families need! The pool-sized fenced yard has a large flat area and also offers tiered mature garden areas. There is space for multiple cars on the driveway and there is a double-length RV parking area that can accommodate both a trailer and boat. Come see this lovely family home today! (id:60329)
RE/MAX Kelowna
169 Alpine Road
Christina Lake, British Columbia
One of the most recognizable homes on Christina Lake this stunning modern estate is known for its glowing presence striking architecture and unmatched location. With 200 feet of shoreline on 0.56 acres and panoramic lake views from nearly every room this six bedroom five bathroom home delivers luxury living at the lake on a scale few properties can match. Step inside and experience thoughtful design with a layout built for comfort and elegance. The main floor features expansive living and dining areas divided by a striking double sided fireplace while walls of windows draw the outside in. The kitchen flows seamlessly into the social spaces making it ideal for entertaining. Four of the six bedrooms include private ensuites and the primary suite is a true retreat complete with a fireplace shared with the spa like ensuite. A beautifully finished executive office clad in rich solid wood adds a cinematic touch rarely found in waterfront homes. This estate is offered fully furnished allowing you to settle in and start enjoying lake life immediately. Outside full width patios stretch across the water offering seamless indoor outdoor flow with space to lounge dine and relax. Two private lawn areas one with a fire pit overlooking the lake add to the sense of peace and privacy. The flat and gently sloped yard provides effortless access to the private dock and lakefront while a paved driveway leads to the attached garage with ample parking. (id:60329)
RE/MAX All Pro Realty
Lot 1 Lonneke Road Lot# 1
Anglemont, British Columbia
All approvals in place and all work complete on roads, drainage, fire hydrants, water system approved and ready for CSRD operation. Final registration imminent. Don't wait on this one, only lot priced under 300 k. Lot 1 is also one of the larger lots in Highland Park Estates. Nestled in the picturesque North Shuswap community of Anglemont, Highland Park Estates offers an unparalleled opportunity to embrace an active rural lifestyle surrounded by breathtaking natural beauty. This thoughtfully designed community features estate-sized acreages ranging from 2.47 to 3.41 acres, providing the perfect setting for your dream home or getaway retreat. Lot 1 is 3.41 acres, mostly forested with a long open meadow o one side with a creek / drainage route along its edge; an area frequented by wildlife. The land has a gentle slope towards the lake. CSRD water at the lot line, power and approved for septic. The subdivision is accessible via MOTI-maintained roads, has no time restrictions to build, & simple, astute guidelines are in place to support fire prevention & maintain the community's aesthetic appeal. Guest houses are allowed. Nothing like it in the North Shuswap. (id:60329)
Landquest Realty Corp. (Interior)
11307 Coldstream Creek Road
Coldstream, British Columbia
Affordable Coldstream living on large 0.2 acre lot! This walkout rancher half duplex offers a semi open layout with 2 bedrooms + den and 2 bathrooms. Possibility for in-law suite with separate basement access. Nice upgrades over the years including the roof, flooring, HWT, Central AC, electrical panel, paint and more. Good parking for vehicles and the toys. Great family neighbourhood and just minutes to the world famous Kalamalka Lake and Park and great proximity to Coldstream schools and playgrounds. Quick possession possible! (id:60329)
3 Percent Realty Inc.
11307/11309 Coldstream Creek Road
Coldstream, British Columbia
Full duplex in Coldstream living on large 0.34 acre lot! This walkout rancher full duplex offers a semi open layout with 2 bedrooms + den and 2 bathrooms for each side. Possibility for in-law suites with separate basement access. Nice upgrades over the years including the roof, flooring, hot water tanks, AC (right side), electrical panels, paint and more. Good parking for vehicles and the toys. Family neighbourhood just minutes to the world famous Kalamalka Lake and Park and great proximity to Coldstream schools and playgrounds. Quick possession possible (Will be vacant on both sides beginning October 1st, 2025) (id:60329)
3 Percent Realty Inc.
2401 12th Street N Street N Unit# 20
Cranbrook, British Columbia
Location, Location, Location. This beautiful home is perfectly located within walking distance to schools, parks, Tamarack Mall, etc. The split entry leads to an open concept, bright living room with an electric fireplace, and a spacious kitchen. The lower level features two bedrooms, one bathroom, a laundry room, and storage space: assigned parking spaces, and a balcony for your morning coffee and evening tea. The strata fee is only $231.80! An ideal retreat for the first-time home buyer, retiree, or a great investment opportunity! Contact your REALTOR? for a viewing today! (id:60329)
Century 21 Purcell Realty Ltd
