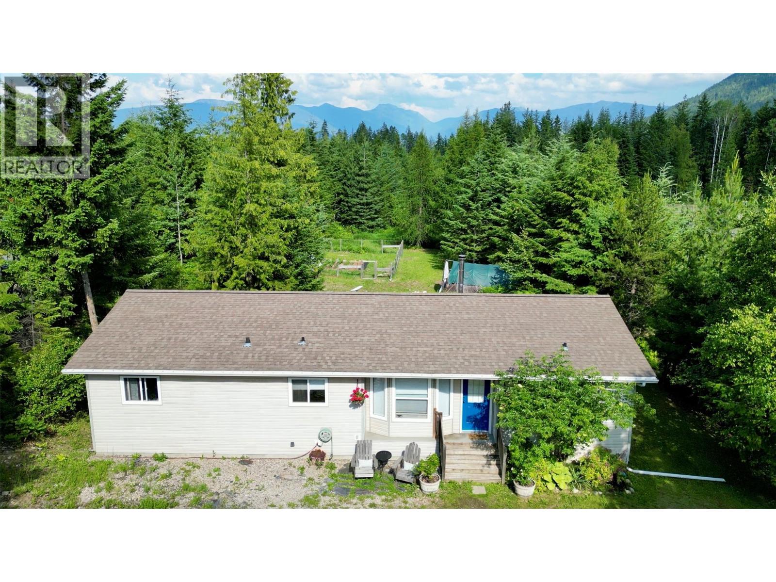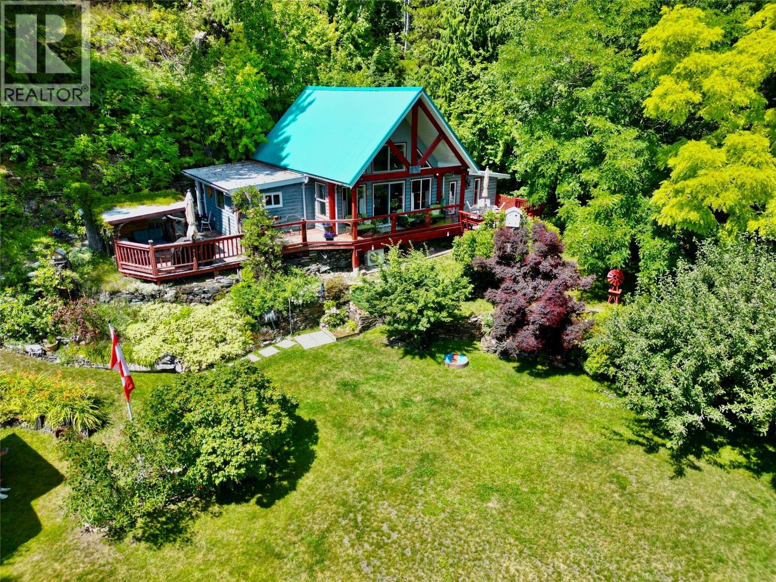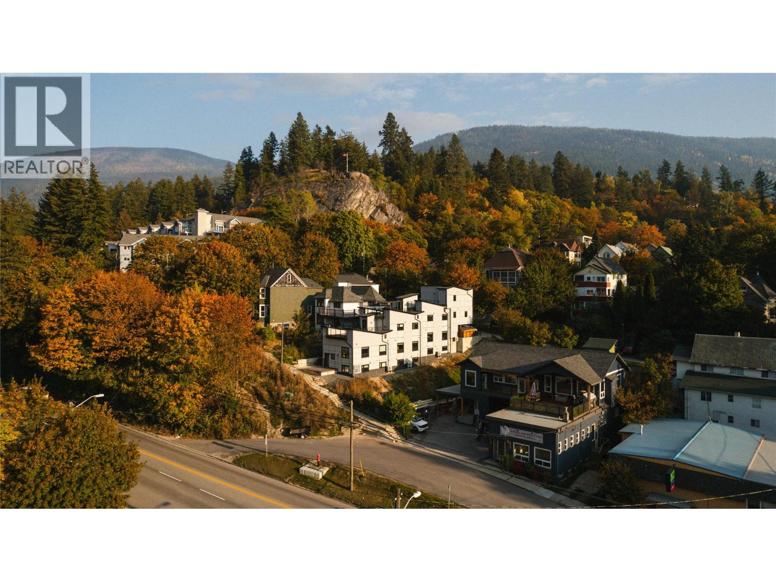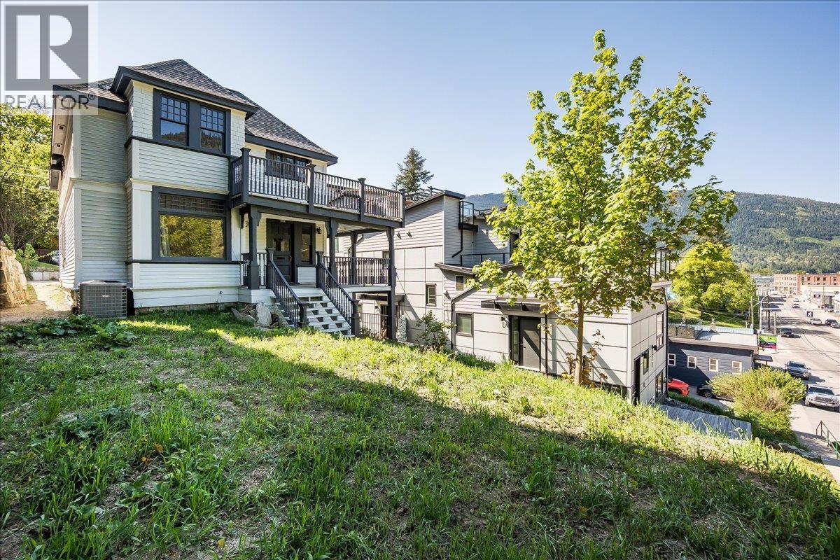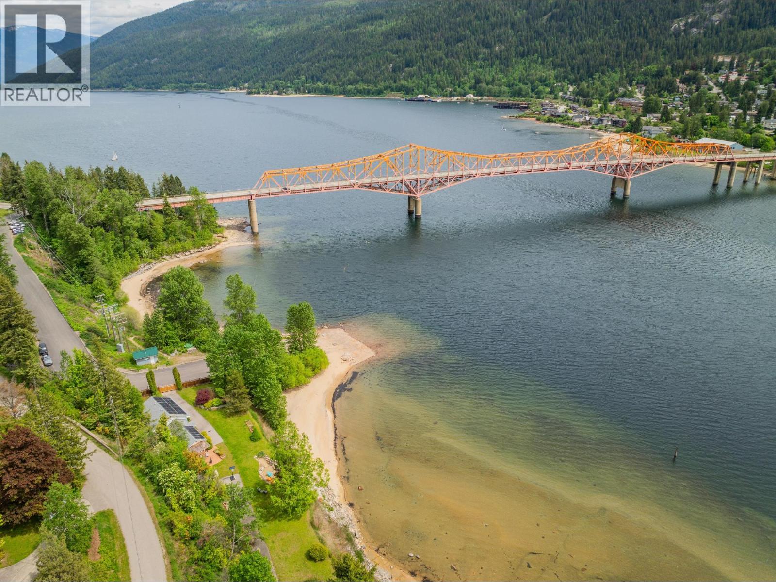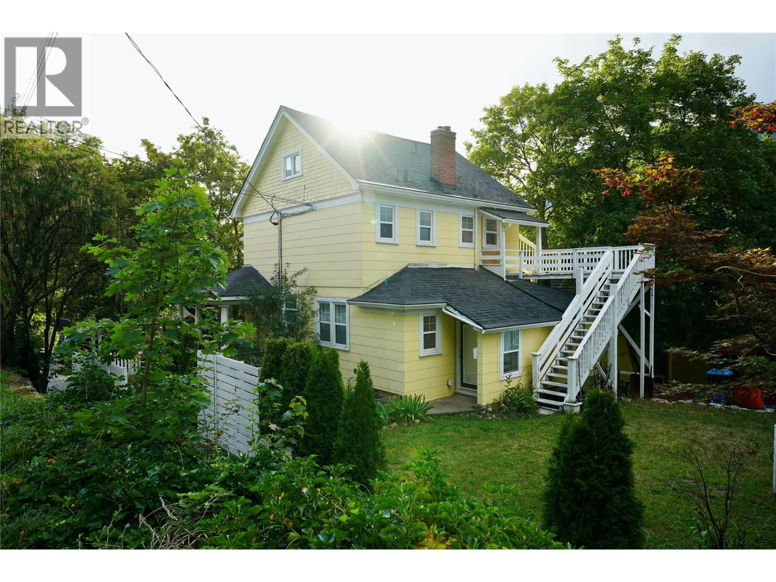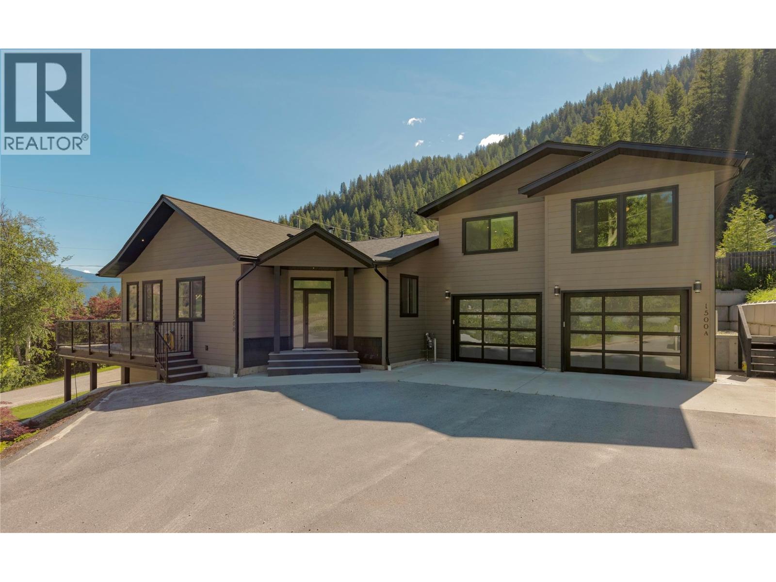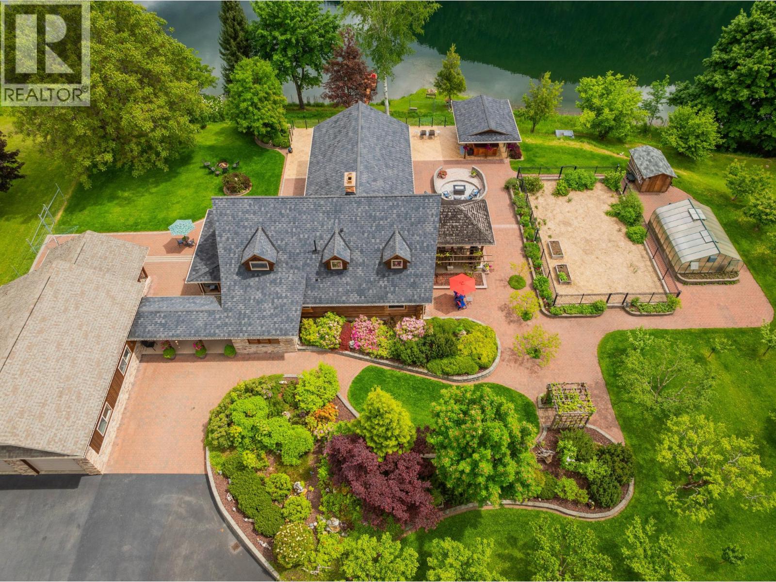700 Heyland Road
Balfour, British Columbia
Welcome to 700 Heyland Road, a charming and well-maintained home in the desirable community of Balfour, BC. Nestled on a spacious 0.97-acre flat lot, this 5-bedroom, 2-bathroom home offers ample space for a growing family or first-time homebuyers looking to add value to the property. The property features a fenced garden, a cozy fire pit area, and plenty of room to develop further, whether for gardening, play, or for future projects. Inside, you’ll find a bright and inviting open-concept living space, perfect for entertaining or family gatherings. The home boasts beautiful, updated flooring throughout and a wood-burning fireplace, creating a warm and welcoming atmosphere. The walkout patio off the living area provides easy access to the backyard, ideal for outdoor dining or relaxing. With lots of parking space, you’ll have room for all your vehicles, boats, or RVs, making this home as functional as it is attractive. The neighborhood is family-friendly, offering a peaceful setting with easy access to local amenities and recreational activities. This home has been lovingly cared for, with recent updates that make it move-in ready and perfect for someone looking for a low-maintenance, yet spacious property. Don’t miss out on this wonderful opportunity to own a slice of Balfour! (id:60329)
Fair Realty (Nelson)
5529 Highway 31
Mirror Lake, British Columbia
Discover the perfect blend of comfort, charm, and stunning natural beauty in this delightful 2-bedroom, 1-bath home, nestled on a beautifully landscaped 0.45-acre lot near picturesque Mirror Lake and just minutes from Kaslo, BC. This lovingly maintained home is designed for year-round enjoyment, featuring breathtaking lake and mountain views from your own backyard. Step into a warm and welcoming interior with updated heat pump systems for efficient year-round climate control. The open-concept kitchen and living area flow seamlessly onto a spacious patio, perfect for entertaining or relaxing. The covered BBQ area and lounging space make outdoor living effortless in any season. The yard is a gardener’s dream—fully landscaped and dotted with mature fruit trees, perfect for enjoying fresh produce straight from your garden. Storage is abundant with a workshop area, garden shed, and a double covered carport. Whether you're looking for a peaceful retreat, a place to grow, or a base for outdoor adventures, this property has it all. Come experience the tranquility and charm—this is a home that truly needs to be seen to be appreciated. (id:60329)
Fair Realty (Nelson)
920 Front Street Unit# B
Nelson, British Columbia
Welcome to Front Street Flats, where modern design meets the raw beauty of nature—ideally located in the heart of Nelson, BC. This collection of luxury townhomes built in 2021 is thoughtfully crafted to elevate everyday Kootenay living, blending sophisticated architecture with the surrounding lake and mountain views. This stunning 3-bedroom, 3-bathroom, 1,726 sq.ft. townhome spans three levels and offers the perfect balance of comfort, function, and style. Featuring STEP 5 energy efficiency, the home is outfitted with high-performance mini-split systems for ultra-efficient heating and cooling year-round. Inside, the open-concept main floor flows seamlessly with European-inspired cabinetry, premium stainless steel appliances, and modern finishes throughout. Natural light fills the space, creating a warm, inviting atmosphere that’s both elegant and livable. Step up to your private rooftop patio—a rare urban oasis with sweeping views of the Kootenays, perfect for morning coffee or evening sunsets. Located just a short walk to vibrant Baker Street and downtown Nelson, Front Street Flats offers easy access to shops, dining, culture, and the waterfront, all while surrounded by some of BC’s most breathtaking scenery. Don’t miss your opportunity to own in one of Nelson’s most desirable new developments. Live naturally, live modern—live here. (id:60329)
Fair Realty (Nelson)
922 Front Street
Nelson, British Columbia
Experience the perfect blend of historic charm and modern luxury in this stunningly renovated heritage home, ideally located in the heart of Nelson, BC. This beautiful property offers 3 spacious bedrooms and 3 exquisitely updated bathrooms featuring elegant tile work and sleek glass showers. The home’s thoughtfully designed layout is enhanced by soaring ceilings, rich hardwood, and polished concrete floors, creating a sophisticated yet welcoming ambiance. The open-concept kitchen is a chef’s dream, boasting modern countertops, ample cabinetry, and a generous dining area perfect for entertaining. Step outside to enjoy both covered and open balconies that showcase breathtaking views of the water and surrounding mountains—an ideal setting for morning coffee or evening relaxation. Comfort is assured year-round with natural gas heating and air conditioning. Combining heritage character with high-end finishes, this exceptional home offers timeless appeal in one of Nelson’s most sought-after locations. Don’t miss the opportunity to make it yours! (id:60329)
Fair Realty (Nelson)
606 Jorgensen Road
Nelson, British Columbia
Rarely do opportunities arise to own such an exceptional waterfront property within close proximity to Nelson City. Situated on a sprawling 0.73-acre parcel along Kootenay Lake's North Shore, this property boasts nearly 300 feet of waterfrontage directly across from Lakeside Park, offering breathtaking vistas of the park, the city, and the iconic Big Orange Bridge (BOB). The meticulously maintained 2-bedroom, 2-bathroom home, complete with its own private beach, presents immediate potential for generating rental income as a vacation retreat. Alternatively, the property's zoning permits the option to create two smaller vacation rental units while still retaining ample space to construct a permanent residence. Moreover, the zoning regulations offer flexibility for various mixed-use development opportunities, providing a wealth of possibilities for the discerning investor or homeowner. Come view this spectacular waterfront property today! (id:60329)
Fair Realty (Nelson)
3306 Krestova Road
Krestova, British Columbia
Welcome to The Turret House, a stunning 3-bed, 3-bath home on 2.02 private acres with breathtaking Selkirk Mountain views, recent updates completed to the house and a final building permit completed. Designed for both comfort and style, this home offers a perfect setting to relax, entertain, or spend time with loved ones. This retreat features a bright, open layout with a dramatic 20-ft cathedral ceiling, wide-plank maple hardwood floors, custom maple cabinetry, and sleek granite countertops. Enjoy in-floor heating in the kitchen and primary ensuite, plus a cozy soapstone wood stove. Recent upgrades include a new hot water tank, state-of-the-art well pump, and in-house water filtration system, A new heat pump and brand new upper deck lining and railing. The whole-house electric furnace ensures year-round comfort. The versatile basement includes an infrared sauna, bar sink, fridge, family room, and bonus areas, with potential for a private in-law suite. Outside, a 25x34 steel garage, woodshed, garden shed, and fire pit enhance the property. Close to Evergreen Market, Frog Peak Cafe, and Crescent Valley Regional Park, this serene oasis offers the perfect blend of nature and modern living. At 3306 Krestova Road, bask in the beauty of nature while enjoying the comforts of contemporary living. Whether sunbathing on the deck, stargazing, or hosting friends and family, this rural oasis offers the perfect setting for your Kootenay lifestyle. Your dream Kootenay home awaits! (id:60329)
Fair Realty (Nelson)
723 Hendryx Street
Nelson, British Columbia
Experience the of heritage charm and modern elegance in this captivating Nelson home. Step into the newly renovated main floor, where a gourmet kitchen, spacious living area, and elegant dining space await, perfect for entertaining or quiet evenings in. A freshly updated washroom adds convenience and sophistication. This home offers three bedrooms and two bathrooms, providing ample space for relaxation and rejuvenation. Additionally, a legal one bedroom one bathroom loft suite with separate laundry access presents endless possibilities for guests or rental income. Nestled on a triple corner lot, the property features a picturesque garden space with stunning views of downtown Nelson, Kootenay Lake, and Elephant Mountain. Relax on the covered patio with a cozy swing set and raised garden beds, creating the perfect outdoor retreat. With modern heating upgrades, including a new furnace, hot water on demand, and updated windows, this home ensures comfort and efficiency year-round. The basement offers abundant dry storage space for your convenience. Don't miss your chance to own a piece of Nelson's history while enjoying all the luxuries of contemporary living. Embrace the West Kootenay lifestyle in this enchanting heritage home. Schedule your viewing today and make your dream home a reality! (id:60329)
Fair Realty (Nelson)
801 Houston Street
Nelson, British Columbia
Nestled in the heart of Nelson, BC, this stunning 7-bedroom, 4-bathroom home offers over 5,000 sqft of comforting living space with breathtaking lake and mountain views. Perfectly blending modern elegance with timeless charm, this solid-built residence boasts 2x6 walls, a brand-new roof, and recently renovated bathrooms, ensuring both durability and contemporary comfort. The main level features a bright and open dining and kitchen area, ideal for hosting gatherings, with seamless flow into expansive living and family rooms. A fully enclosed sunroom bathes in natural light, offering panoramic views of Nelson’s serene landscape. Step outside to the spacious balcony, equipped for entertaining and soaking in the stunning vistas. Upstairs, 5 bedrooms provide ample space and tranquility, with the master suite stealing the show. It includes a private balcony and an ensuite bathroom, creating a peaceful retreat. The home also features an additional full kitchen and pantry room, perfect for extended family or guests. A charming 1-bedroom suite with an updated bathroom and separate entrance offers versatility for rental income or guests. The newly paved driveway leads to an attached garage with RV parking, while a detached workshop and double garage below present potential for a secondary home. The flat garden beds, tranquil outdoor sitting area with a water feature, hot tub space, and extra storage complete this idyllic property, blending functionality with natural beauty. (id:60329)
Fair Realty (Nelson)
350 Johnstone Road
Nelson, British Columbia
Welcome to your dream waterfront home, a stunning retreat that seamlessly blends luxury living with breathtaking views of the city, bridge, and mountains. This 5-bedroom, 3-bathroom residence offers the perfect mix of privacy and convenience, just 5 minutes from the charming town of Nelson. You'll be captivated by its serene surroundings and the tranquil sandy beach, perfect for enjoying sunny afternoons by the water. The home features a spacious two-level wrap-around deck, with a sunny upper section for soaking in the sun and a shady lower area for relaxation. There's also a convenient little beach cabin, ideal for storing your water toys or enjoying quiet moments by the shore. Abundant spring water enhances the property, ensuring a sustainable and refreshing source. Inside, you'll find recent flooring upgrades that elevate the home's modern appeal. The open-concept living spaces are designed for both relaxation and entertaining, with ample natural light streaming through large windows. The well-appointed kitchen flows seamlessly into the dining and living areas, making it perfect for family gatherings or entertaining friends. Additionally, the lower level has suite potential, offering flexibility for guests or rental income. The detached garage and carport provide plenty of storage for vehicles and all gear. This property is a rare find in one of the most desirable locations near town, allowing you to enjoy the beauty of nature without sacrificing access to urban amenities. (id:60329)
Fair Realty (Nelson)
1500 Holland Street
Nelson, British Columbia
Discover beautiful lake views and comfortable living in this modern 4-bedroom + den/office, 3-bathroom home built in 2018 with a separate 2-bedroom, 1-bathroom fully equipped suite, offering breathtaking views of Kootenay lake and the mountain ranges. Nestled in a coveted location, this 3433 sqft residence boasts a covered wrap around deck, a hot tub area, a spacious 2-car garage with additional storage rooms and EV charging accessible. Modern elegance defines the interior, featuring a custom-built wine room, a gym area, and a wood-burning fireplace adorned with cultured stone. The kitchen opens up to the dining and living room that both offer remarkable views of the beautiful lake and Kootenay mountains, Ideal for families or professional couples, the property is conveniently situated near schools, walking and biking trails, waterfront access, parks, and the renowned L&C Bakery. With its blend of upscale amenities and picturesque surroundings, this home provides a perfect blend of comfort and sophistication. Whether you're seeking a spacious family retreat or an investment opportunity with a lucrative rental suite, this property promises an unparalleled lifestyle in a desirable community. (id:60329)
Fair Realty (Nelson)
906 James Road
Shoreacres, British Columbia
Nestled in the tranquil beauty of Shoreacres, BC, this custom-built log home epitomizes waterfront living on the picturesque Kootenay River. Top quality craftsmanship is evident throughout and only the highest quality finishing materials were used. The home has been meticulously maintained with extensive recent upgrades. Upon entering, be greeted by the rustic charm and inviting ambiance that defines every corner of this exceptional property. The open-concept design seamlessly marries the timeless allure of log architecture with contemporary comforts, offering three spacious bedrooms and three elegantly appointed bathrooms. Surrounded by nature's serenity, this fully fenced, meticulously maintained executive residence features a downstairs in-law suite, perfect for hosting family or friends. Step outside onto the expansive concrete stamped deck to immerse yourself in the tranquil sounds of nature and panoramic vistas. The low maintenance landscaped yard creates a park-like oasis, ideal for relaxation and connecting with the outdoors. A private dock invites you to indulge in water activities like boating and fishing or simply bask in the sun along the river's edge. The property also highlights an orchard-like setting with many varieties of fruit and berries. Whether seeking a peaceful sanctuary or an adventurous getaway, 906 James Road promises an unparalleled lifestyle. Spacious 24X34 high ceiling garage with bonus studio room. (id:60329)
Fair Realty (Nelson)
7606 3a Highway
Balfour, British Columbia
Discover the ultimate waterfront lifestyle with this stunning custom-built 3-bedroom, 2-bath home set on an expansive 0.98 acre lot. Boasting 110 feet of low-bank, sandy beachfront, this rare gem offers the perfect blend of luxury, recreation, and commercial opportunity. Thoughtfully designed for indoor-outdoor living, the open-concept main floor features two spacious bedrooms, a full bathroom, and a bright living/dining area that flows to an expansive deck and private beach access. An all-season patio bar ensures year-round enjoyment through any type of weather. Upstairs, indulge in your private owner’s retreat — a luxurious 400+ sq ft primary suite complete with a spa-inspired ensuite bathroom. Enjoy your private dock for boats up to 30 ft and vehicle access right to the shoreline. Just minutes by boat or vehicle to the main arm of Kootenay Lake and some of the area's best fishing. Also included is a brand-new 40x32 ft dream shop with 14x14 door, fully insulated, heated, and plumbed for water/sewer. It features a full bath, kitchen, and two rooms ideal for guests or office space. Bonus: a fully serviced RV pad adds flexibility for visitors or rental use. There is an additional carport for covered parking and recreational storage space. This exceptional property is perfect as a family getaway, full-time residence, or multi-use retreat. Live, work, and play—right on the lake. Come view today! (id:60329)
Fair Realty (Nelson)
