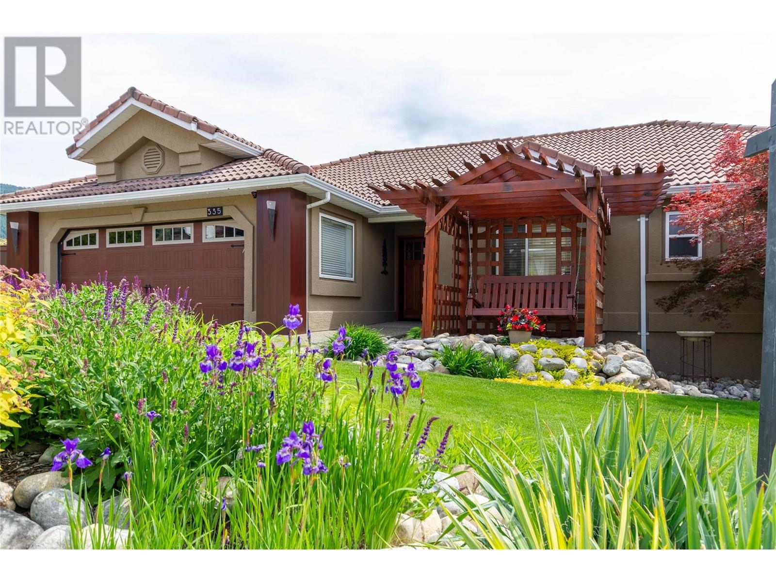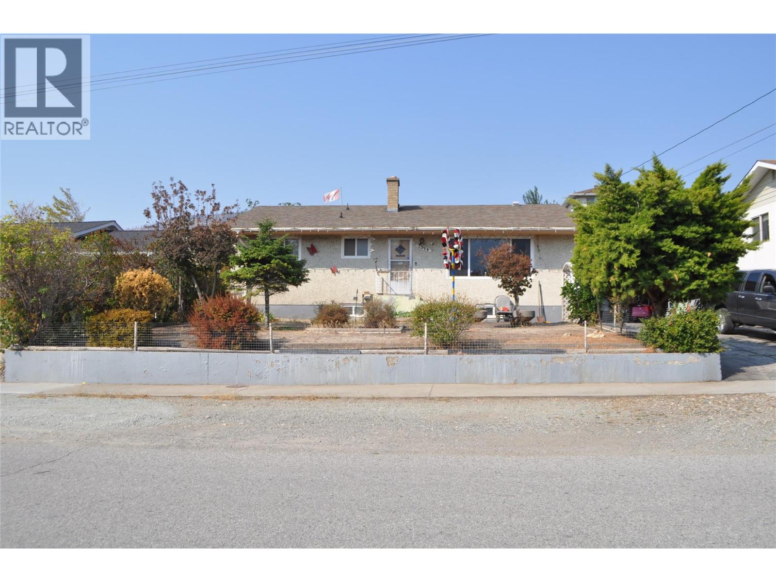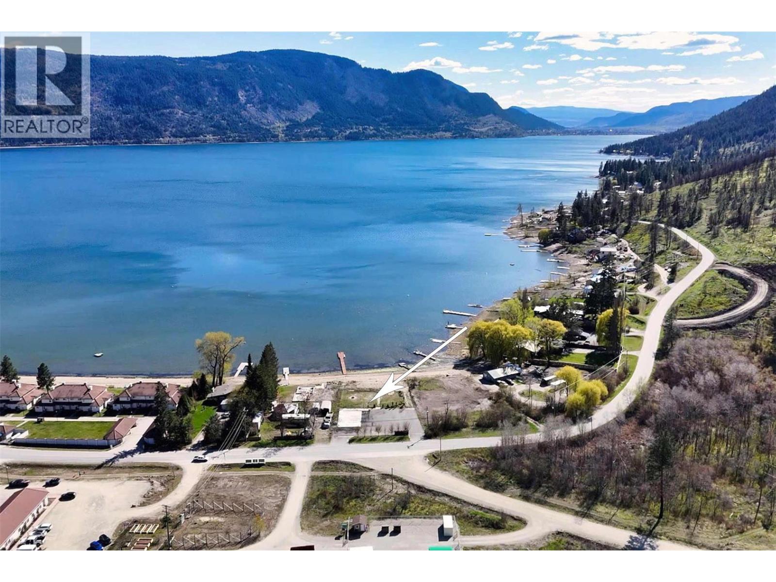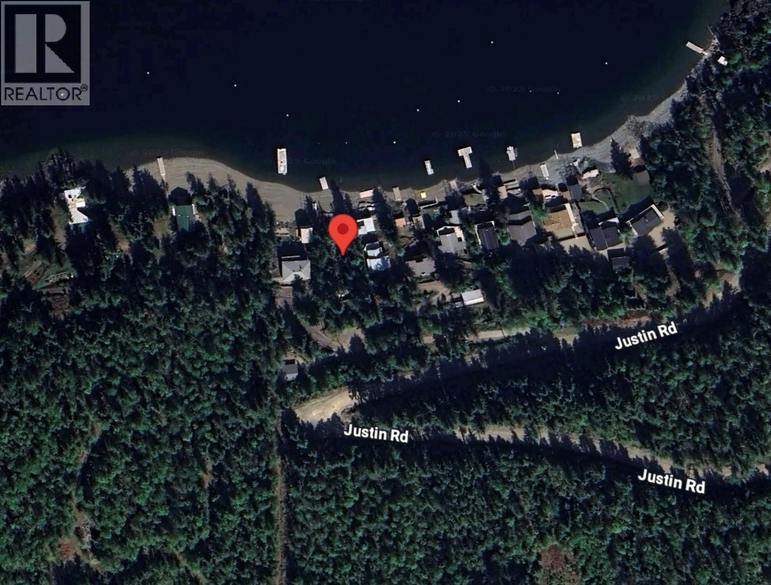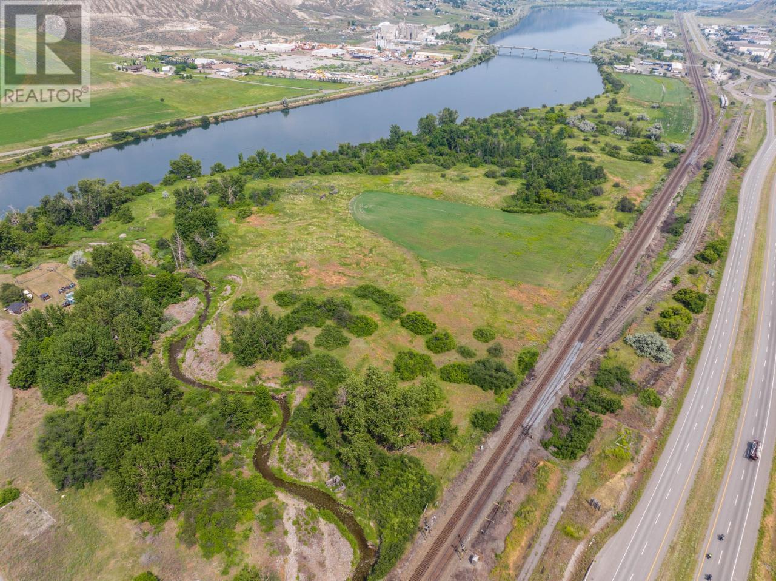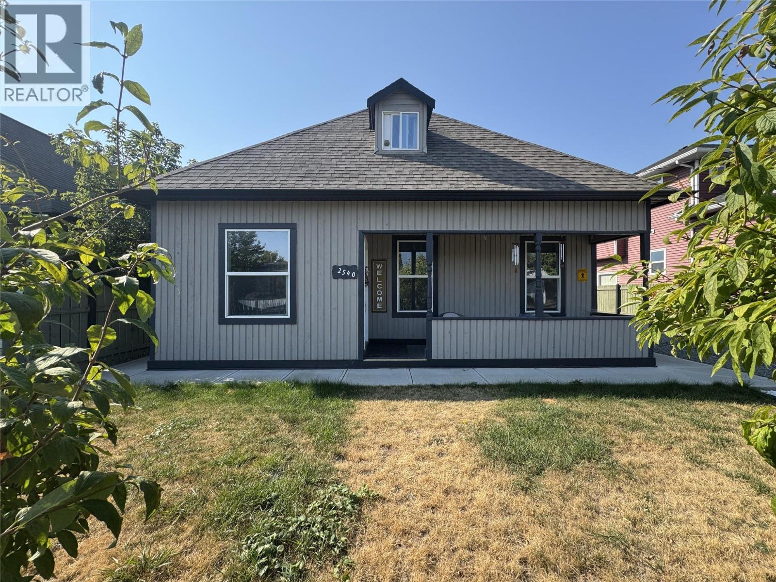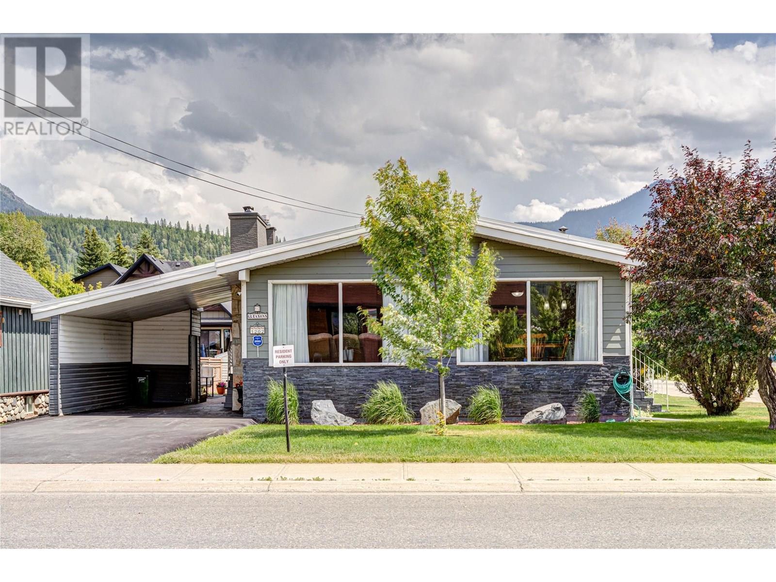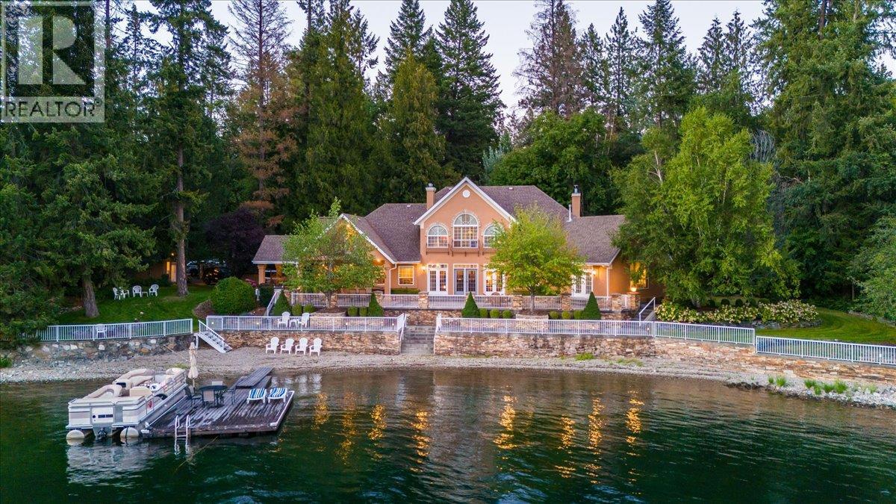335 Marmot Court
Vernon, British Columbia
Welcome to this beautifully crafted 5-bedroom, 3-bathroom rancher with a walk-out basement, nestled in a quiet, family-friendly foothills neighbourhood. Enjoy breathtaking lake and city views from both levels of this warm and inviting home. Quality finishes shine throughout, including hardwood floors, solid wood doors and trim, and topless glass railings both inside and out that let you soak in the scenery. The main level offers a cozy, homey feel with a spacious eat-in kitchen featuring granite countertops, heated tile floors, and a custom built-in breakfast nook. Step out onto the large deck finished with durable Trex composite decking, a natural gas hookup for your BBQ, and gorgeous views through the topless glass railings. Downstairs, you’ll find plenty of space for the whole family, plus walk-out access (suitable) to a fully fenced yard with irrigated garden beds, mature landscaping, and space to relax or play. Hunter Douglas blinds are installed throughout, and there’s lots of parking for guests, toys, or extra vehicles. This is a truly special home in a prime location — peaceful yet just minutes to town, schools, and outdoor recreation. Don’t miss your chance to make it yours! (id:60329)
Royal LePage Downtown Realty
7814 Gravenstein Drive
Osoyoos, British Columbia
Court ordered sale. Looks like a fairly well maintained 5 bed 1 bath home located in a quite neighborhood. Interior photos to follow. (id:60329)
Coldwell Banker Executives Realty
1497 Little Shuswap Road
Chase, British Columbia
Rare Opportunity! 49-year periodic Crown lease lot for sale on Little Shuswap Lake reserve land. The pre-existing cottage was lost in the Bush Creek fire last year and after many years of enjoyment, the owners have decided to let it go so that a young family will have their dreams of living on the waterfront become a reality. 30 years remain of a solid 49-year lease. The .53-acre lot must be purchased with all cash, no CMHC financing available here. Enjoy 100' of prime water frontage with a sandy beach, epic dock, buoy, existing concrete and pavement work, and bright sunny exposure. Cool down in the refreshing water of Little Shuswap Lake during those 35-degree plus days. These periodic leases rarely come available, so you best take a close look at this one! From here you'll have direct access to 4-season action; world class boating, biking, hiking, golfing at Talking Rock & dining in Jack Sam's restaurant, simply epic. With a history of leasehold waterfront properties in the area, having offered multiple leases over time, there's a strong precedent already set that indicates the likelihood of securing a new lease or an extension to the current lease, when the time comes. With that said, this is not a guarantee. Be sure to gather more information, see more pictures, and watch a compelling aerial drone video before booking your appointment to view this one, you will not be disappointed! (id:60329)
Riley & Associates Realty Ltd.
4255 Justin Road
Eagle Bay, British Columbia
Rare opportunity to own a 0.42 acre waterfront lot in the coveted Eagle Bay community on Shuswap Lake. Embrace lakeside living with this prime piece of deeded lakeshore, perfect for building your dream home. Conveniently located near amenities, this tranquil setting offers endless outdoor activities such as boating, swimming, hiking, and more. Live the ultimate Shuswap lifestyle surrounded by nature's beauty. Don't miss out on the chance to create your perfect retreat in this picturesque waterfront setting. Start living your dream today! (id:60329)
Royal LePage Access Real Estate
9150 Trans Canada E Highway
Kamloops, British Columbia
Trophy riverfront land parcel for sale within city limits. 9150 Trans-Canada Hwy is a 50+ acre property bordering Hwy 1 and the South Thompson River. Currently zoned A-1 and currently used as a hay field, this land is an ideal re-development in a community with a limited supply of land available for development. Message us for more information. No showings direct. (id:60329)
Brendan Shaw Real Estate Ltd.
983 Glengarry Street
Kelowna, British Columbia
Discover the perfect blend of space, charm, and community in this 4 bedroom 2,700 sq ft family home, ideally located in one of Kelowna’s most beloved neighbourhoods. Built in 1962 with thoughtful additions in 1995 and stylish updates in 2005, this home offers room to grow and memories waiting to be made. Step inside to find original hardwood floors and a bright, open floor plan that invites connection and comfort. Whether it’s cozy movie nights in the living room or weekend breakfasts in the sunlit kitchen, every corner of this home is designed for family living. The backyard is a true treasure—an enormous, fully fenced space where kids can run free, pets can play, and parents can unwind. Mature fruit trees and grape vines add a touch of nature’s bounty, while the spacious patio is perfect for summer BBQs and evening gatherings. A detached shop provides extra room for hobbies, storage, or future projects. There are too many features to list including a private Home Office, Detached Shop, RV Parking, and Heat Pump. Located just minutes from schools, parks, and everyday amenities, this Glenmore gem offers the lifestyle families crave with the space they need. Come see why this home is more than just a place to live—it’s where your next chapter begins. (id:60329)
RE/MAX Kelowna
2540 Coldwater Avenue
Merritt, British Columbia
Beautifully maintained and thoughtfully upgraded, this 4-bedroom, 2-bathroom home offers both comfort and functionality. Recent improvements include a poured concrete cellar floor, upgraded electrical system, new sidewalks with drain rock around the entire perimeter, and a spacious gravel driveway. Inside, the large dining area is perfect for hosting family gatherings or entertaining friends. The kitchen features brand new Samsung Bespoke appliances with smart technology, including a state-of-the-art tablet refrigerator with cooling drawer and two types of ice, adding both style and convenience to your culinary space. The newly added upstairs 3-piece bathroom, complete with a skylight, creates a serene, spa-like retreat where you can unwind while gazing at the stars. The home also features updated windows and doors, along with a roof replacement in 2007, ensuring peace of mind for years to come. Relax on the cozy covered front porch or enjoy the outdoors year-round on the covered back deck—ideal for morning coffee or evening unwinding. A generous shed in the backyard provides ample storage for tools, outdoor equipment, or seasonal items. With its blend of modern upgrades, luxury touches, and inviting spaces, this home is ready to welcome its next owners. All measurements are approximate and should be verified if deemed important. Call today to book your private viewing. (id:60329)
Royal LePage Merritt R.e. Serv
1345 Little Shuswap Lake Road
Chase, British Columbia
Rare Opportunity! 49-year periodic Crown lease lot for sale on Little Shuswap Lake reserve land. The pre-existing cottage was lost in the Bush Creek fire last year and after many years of enjoyment, the owners have decided to let it go so that a young family will have their dreams of living on the waterfront become a reality. 30 years remain of a solid 49-year lease. The .44-acre lot must be purchased with all cash, no CMHC financing available here. Enjoy 100' of prime water frontage with a sandy beach, dock, buoy(s), and bright sunny exposure. Cool down in the refreshing water of Little Shuswap Lake during those 35-degree plus days. These periodic leases rarely come available, so you best take a close look at this one! From here you'll have direct access to 4-season action; world class boating, biking, hiking, golfing at Talking Rock & dining in Jack Sam's restaurant, simply epic. With a history of leasehold waterfront properties in the area, having offered multiple leases over time, there's a strong precedent already set that indicates the likelihood of securing a new lease or an extension to the current lease, when the time comes. With that said, this is not a guarantee. Be sure to gather more information, see more pictures, and watch a compelling aerial drone video before booking your appointment to view this one, you will not be disappointed! (id:60329)
Riley & Associates Realty Ltd.
1202 6th Avenue
Fernie, British Columbia
Located on a large corner lot with panoramic mountain views, this immaculate 4 bedroomed split-level ranch with finished basement is the perfect family home. A few minutes' walk leads you to Fernie's historic downtown shops, restaurants, schools & municipal services with amazing hiking & biking trails, the Elk River, renowned for world fly class fishing, an 18-hole championship golf course, Fernie Alpine Resort & Island lake Lodge all close by. Upon entering this beautiful home, you are welcomed by a comfortable living room with an open beam vaulted ceiling & a wood burning fireplace. The spacious kitchen has stylish appliances, granite counter tops & a breakfast bar adjacent to the dining area. Dual built-in closets feature in the large primary bedroom, & the full bathroom has double vanities, tub/shower & linen storage. The finished basement offers a family recreational area with a cozy lounge, bedroom, bathroom, pantry & laundry area with lots of storage for all the 4-season gear a mountain town homeowner could need. Alternatively, the basement offers development opportunity for a rental suite. The sunny backyard has a shed for garden tools & toys, a full irrigation system & 3 hose bibs; the paved patio is the perfect spot for morning coffee, alfresco dining or an evening cocktail while soaking in Fernie's iconic mountain peaks. This home is a must see. Contact your trusted REALTOR & book your showing today. (id:60329)
Exp Realty (Fernie)
169 Alpine Road
Christina Lake, British Columbia
One of the most recognizable homes on Christina Lake this stunning modern estate is known for its glowing presence striking architecture and unmatched location. With 200 feet of shoreline on 0.56 acres and panoramic lake views from nearly every room this six bedroom five bathroom home delivers luxury living at the lake on a scale few properties can match. Step inside and experience thoughtful design with a layout built for comfort and elegance. The main floor features expansive living and dining areas divided by a stunning double sided fireplace while walls of windows draw the outside in. The kitchen flows seamlessly into the social spaces making it ideal for entertaining. Four of the six bedrooms include private ensuites and the primary suite is a true retreat complete with a fireplace shared with the spa like ensuite. A beautifully finished executive office clad in rich solid wood adds a cinematic touch rarely found in waterfront homes. Outside full width patios stretch across the water, offering seamless indoor outdoor flow with space to lounge dine and relax. Two private lawn areas one with a fire pit overlooking the lake add to the sense of peace and privacy. The flat and gently sloped yard enhances the sense of space and serenity while offering effortless access to the private dock and lakefront. A paved driveway leads to the attached garage with ample parking. Whether for full time living or a high end retreat this is a one of a kind legacy property. (id:60329)
RE/MAX All Pro Realty
156 Mcculloch Drive
Penticton, British Columbia
Welcome to this delightful three-bedroom, three-bathroom home that perfectly balances comfort and convenience. This charming residence offers living spaces that cater to both relaxation and entertainment, making it an ideal sanctuary for families or those seeking extra room to spread out. The thoughtful layout maximizes natural light throughout, creating an inviting atmosphere that welcomes you home each day. With three bathrooms there's no more waiting in line for your turn! The primary bedroom provides a peaceful retreat, while the additional bedrooms offer flexibility for guests, home offices, or hobby spaces. Step outside and discover you're perfectly positioned near some of the area's best amenities. When grocery shopping calls, the nearby food stores makes quick errands convenient and stress-free. The location strikes that sweet spot between peaceful residential living and easy access to everything you need. Whether you're planning family barbecues in your own space or exploring the broader community, this home serves as your perfect home base. This property represents an excellent opportunity for those ready to embrace comfortable living in one of British Columbia's most desirable regions. The combination of convenient location, and nearby amenities creates a lifestyle that's both comfortable and engaging. (id:60329)
Royal LePage Locations West
515 Vanderlinde Drive
Keremeos, British Columbia
Large corner lot in a great neighborhood by the School on the Keremeos Bench! Over 2,800 square foot rancher with finished basement, natural gas heat, central air, 4 bedroom and 3 full bathrooms. 2001 home with most things updated or replaced, HWT, appliances, paint, radon mitigation system, telus fiber, and back deck. The home is truly move in ready and easy to show with a bit of notice. Great family home with lots of room, or great for active retirement! (id:60329)
Royal LePage Locations West
