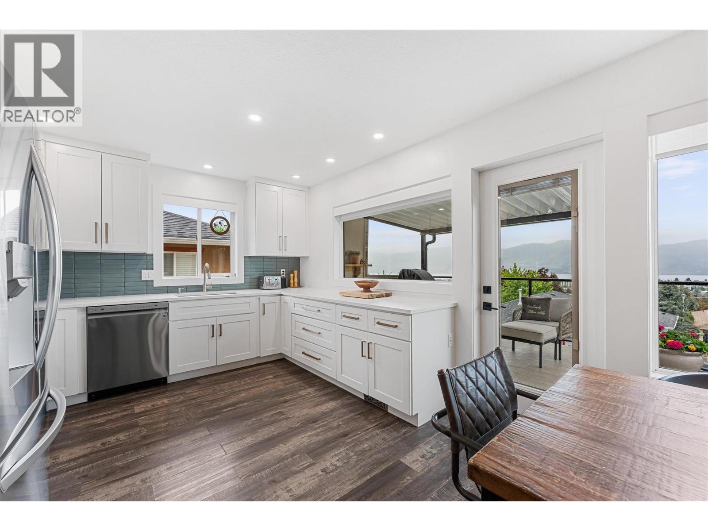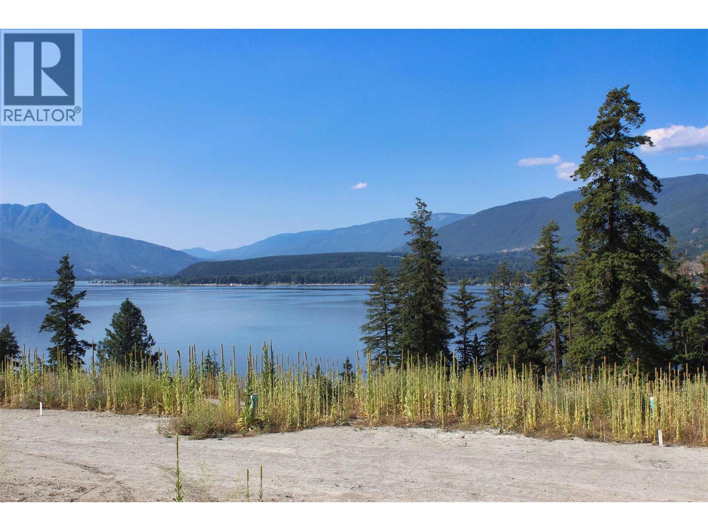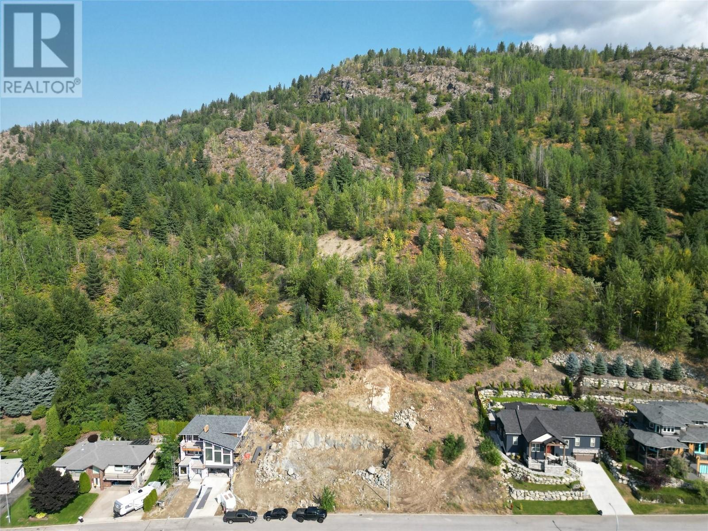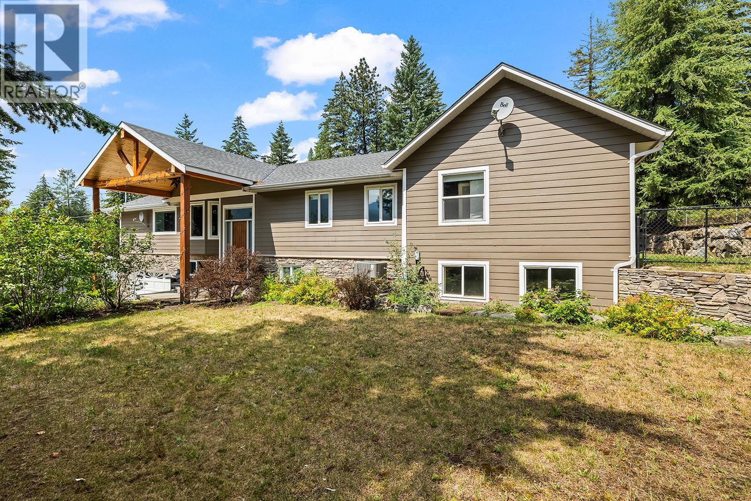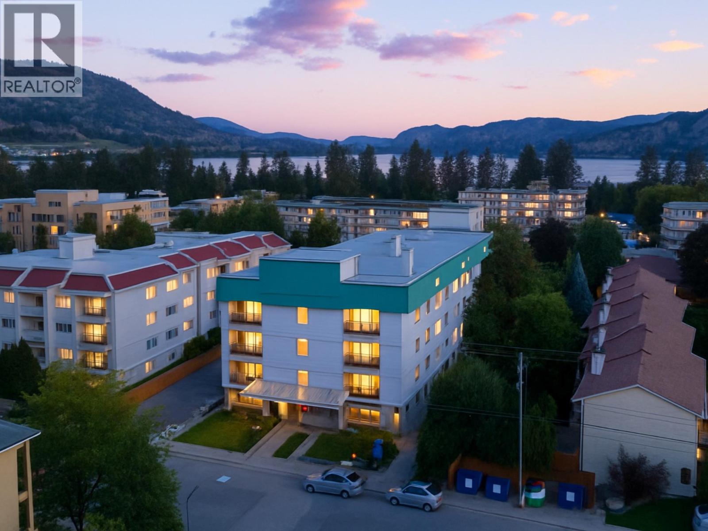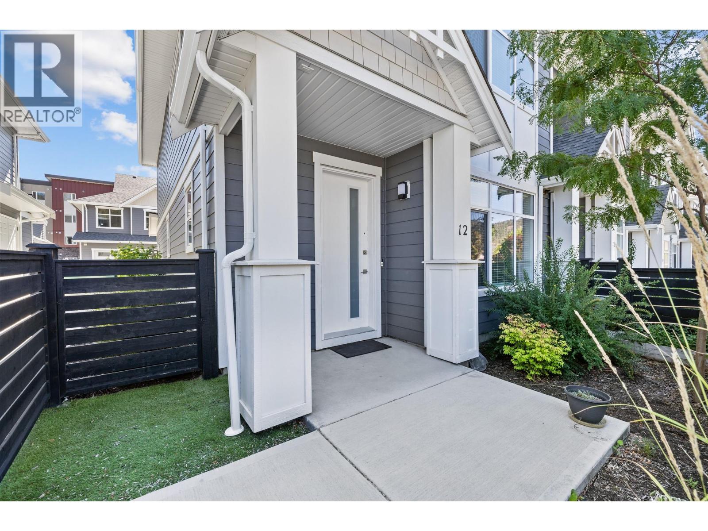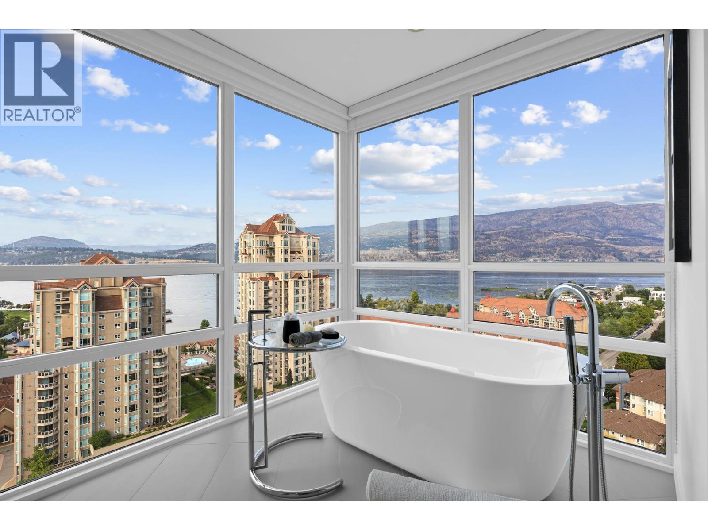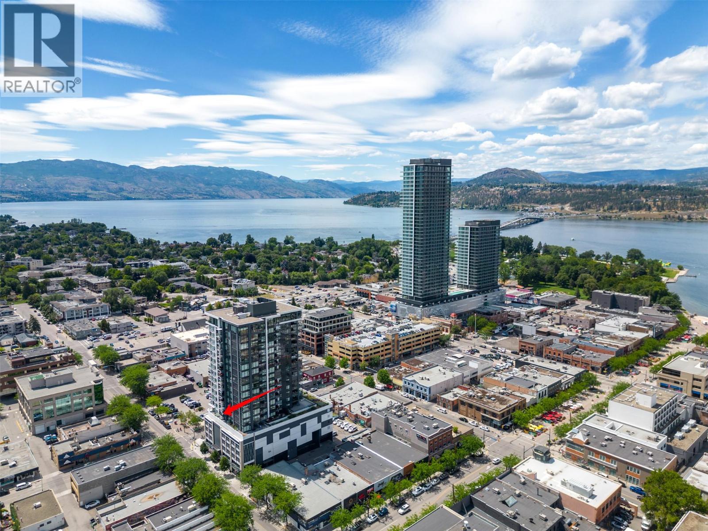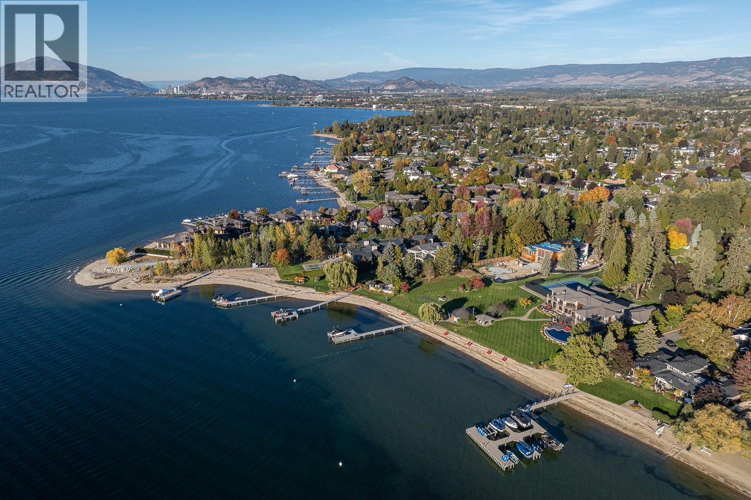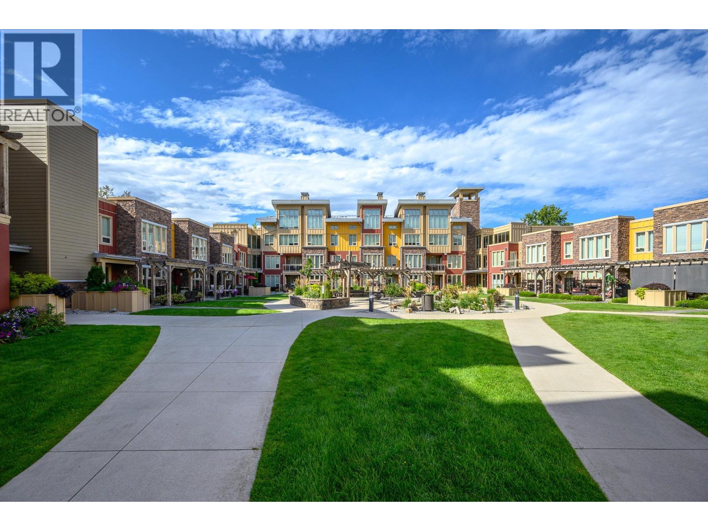2440 Old Okanagan Highway Unit# 327
West Kelowna, British Columbia
Framed by sweeping lake and mountain views, this home offers a perfect blend of modern comfort and everyday Okanagan beauty. Fully renovated with care and pride, this home feels fresh, modern, and incredibly inviting. The heart of the home is a bright, open living space designed for gathering and relaxing. The kitchen stands out with crisp quartz countertops, stainless steel appliances, modern cabinetry, and a statement tile backsplash, all framed by large windows that bring the stunning views right into your daily routine. The primary bedroom is a calm retreat with a beautifully updated ensuite, while the additional bedrooms offer space for family, guests, or a home office. On the lower level, a self-contained bachelor suite with a private entrance adds income potential or space for extended family. Step outside to a private, fully fenced yard, perfect for kids, pets, or simply enjoying a quiet moment in the sun. Set in a peaceful, well-kept neighborhood close to parks, shopping, and local amenities, this home is perfectly positioned to enjoy the best of Okanagan living—beautiful views, modern comfort, and space to truly feel at home. (id:60329)
Coldwell Banker Horizon Realty
3648 Braelyn Road Unit# 08
Sunnybrae, British Columbia
Welcome to Shuswap Lake View Properties, a newly created 14-lot neighborhood in Sunnybrae where the sweeping lake vistas will simply blow your socks off! Enjoy commanding water views from every lot in the development. The Trans-Canada Highway is building a new interchange for seamless transition to get on and off the highway to access this area. Living just 15 minutes from Salmon Arm means that you can live in the country without sacrificing any of the luxuries of the city. A municipal water system provides treated water to the building sites. Power, telephone, natural gas & community septic hook-ups run right to the property line. RV & Trailer storage is free for 2 years to the first 5 buyers! Suites are permitted here. This project is located directly above the Sunnybrae Community Park with swimming beach, picnic tables, washrooms, playground, and parking, make every day a beach day! Take in a glass of the region’s best wine at Sunnybrae Vineyards & Winery, just down the road. From here you'll have direct access to many activities this area has to offer through all four seasons of the year. Whatever it is that gets your mojo moving, you'll find it here, all within minutes of your new private setting. If you’re looking to buy an epic water view lot at an affordable rate and close to the city, it’ll be tough to find better value than this. Get more info, see more pictures, & watch a compelling aerial drone video before making your way to these lots, you’re going to love them! (id:60329)
Riley & Associates Realty Ltd.
2411 Mcbride Street
Trail, British Columbia
Listed below Tax Assessed Value! Beautiful building lot at the top of Miral Heights, with one of the best views in the subdivision. Miral Heights is a very desirable location for families, professionals and empty nesters, with quiet streets, beautiful homes, hiking and biking trails, and walking distance to parks and the high school. This fantastic building lot is located adjacent to recently built custom homes, as well as new homes that are currently under construction. Under the new government directives to create more housing opportunities, the zoning for this lot will allow for secondary suites, duplexes, triplexes, and fourplexes upon the adoption of new OCPs. Call your REALTOR for more information. All services are available and GST has already been paid. (id:60329)
RE/MAX All Pro Realty
Stampede Trail Lot# 231
Anglemont, British Columbia
This beautiful lot is located on Stampede Trail in Anglemont, BC, Anglemont is a hidden gem nestled along the north shore of Shuswap Lake in the North Shuswap region. Surrounded by forested hills and mountain views—particularly Angle Mountain—it’s a peaceful lakeside spot ideal for rest and adventure alike. Remote yet vibrant: Despite its scenic isolation, Anglemont supports year-round community life—including a lodge, golfing, marina, community center, and local stores. Swim, kayak, boat at Lakeview Park; enjoy local wineries; hike Evelyn Falls or Crowfoot Mt; attend community events. Snowmobile or snowshoe during the winter. Located 50 min from Blind Bay, 75 min from Salmon Arm, 85 min to Kamloops (id:60329)
Royal LePage Downtown Realty
7992 Falcon Ridge Crescent
Kelowna, British Columbia
Discover the perfect blend of rural tranquility and convenience in this stunning 4,378 sq. ft. home, nestled in Joe Rich but only a short drive to the cities amenities. Situated on a private 1.23-acre lot, this spacious 6-bedroom, 4-bathroom residence is designed for family living, featuring a 2-bedroom suite for extra income or multigenerational use. Inside, enjoy expansive living spaces, large bedrooms, and ample storage throughout. The sprawling layout is perfect for a larger family or those who value their privacy. Step outside to your private deck with a hot tub, perfect for unwinding while soaking in the natural surroundings. The amazing yard features a fantastic playhouse—a dream for kids! For the automotive enthusiast, this property boasts on of the largest detached shops you'll find measuring at a massive 2,700 sq. ft. , providing endless possibilities for hobbies, business, or storage. Plus, with tons of extra parking, there’s room for RVs, boats, and more. Municipal water supply is a massive bonus, no concerns about the headaches of well water supply here. All this, just 10 minutes from town, offering the best of both worlds—privacy, space, and accessibility. Don’t miss this rare opportunity to own a slice of paradise in Joe Rich! (id:60329)
RE/MAX Kelowna
298 Yorkton Avenue Unit# 202
Penticton, British Columbia
**Prime Skaha Lake Location | 55+ Living** This bright and spacious 2-bedroom, 2-bath corner unit in the sought-after 55+ Fleetwood Court is move-in ready and perfectly located just a few blocks from Skaha Lake Beach. The well-designed floor plan features a large primary suite with walk-through closet and private 3-piece ensuite, a generously sized second bedroom, and a refreshed kitchen with updated appliances and flooring. The open living and dining area flows onto an east-facing covered balcony—ideal for enjoying morning sun and cool shaded evenings. Additional highlights include in-unit laundry, a dedicated storage room, plus a separate storage locker on the main level. The secure underground parking stall adds convenience, along with access to a workshop, amenities room, and bike storage. Fleetwood Court is a professionally managed, quiet, and well-kept building. It’s pet-free, smoke-free, and allows long-term rentals—making it a smart option for downsizers, snowbirds, or investors. The location couldn’t be better: walk to shopping, Walmart, restaurants, medical offices, and all the daily essentials. Whether you're retiring, simplifying, or investing, this is an affordable and comfortable home in a prime Penticton location. (id:60329)
Angell Hasman & Assoc Realty Ltd.
720 Klo Road Unit# 401
Kelowna, British Columbia
Just blocks from the beach, this bright corner studio packs a lifestyle punch far bigger than its square footage. Whether you’re a first-time buyer ready to dip your toes into Kelowna real estate, an investor eyeing a turn-key rental, or a student craving convenience, this newer build hits the sweet spot. Natural light floods the open layout, making 365 square feet feel refreshingly airy and inviting—proof that good things do come in compact packages. Forget car keys—here, you can walk to Okanagan College, coffee shops, restaurants, groceries, fitness centres, and, of course, the lake itself. Move-in ready, this studio requires zero upgrades and all you’ll need to bring is your beach towel. Life at this address means trading long commutes for short strolls and getting the best of Kelowna summers right outside your door. Ready to make this your first step into ownership or your next smart investment? This is the one. (id:60329)
Vantage West Realty Inc.
115 Wyndham Crescent Unit# 12 Lot# Sl12
Kelowna, British Columbia
Parklane - a classically designed TH complex with charming street presentation & back lane garage (double / side by side 19’10 x 21’2) Access from the street leads thru a private gate to a courtyard with unlimited outdoor development potential. Unit 12 is an end unit featuring only 1 shared common wall + natural stairwell light. The main floor open plan offers a spacious living & entertaining lifestyle. A custom blind package throughout the home provides privacy. A well equipped kitchen with clean lines & contemporary finishes, (quartz / SS) provides ample space, entertaining counter & room for more than one cook! A compact powder room & closet (crawl access) complete the space. Garage access for a grocery drop is conveniently located off the kitchen. Upstairs are 3 generous bedrooms; the primary easily accommodates a king size bed & faces the Wilden hills = natural light. A fantastic ensuite with double undermount sinks, quartz counters, oversize shower & linen closet; luxurious well thought out details. A generously outfitted walk in closet provides hanging & folding space. Two other bedrooms to the rear of the unit providing privacy for all. The 2nd full bath has a tub / shower & again, quartz counter. Setting this unit apart from many newer townhomes is the amply sized laundry room; side by side washer / dryer, cabinets & storage - perfect! Great location & access to services & amenities. Please have your preferred realtor book your viewing today! (id:60329)
RE/MAX Kelowna
1151 Sunset Drive Unit# 1701
Kelowna, British Columbia
Experience elevated luxury living in the heart of downtown Kelowna. Soaring above the city on the 17th floor, this stunning 2 bed/2.5 bathroom home showcases west-facing views of Lake Okanagan, the city skyline, and evening sunsets-captured through dramatic floor-to-ceiling windows. Open the double doors to your wrap-around entertainer's balcony. The gourmet kitchen impresses with a waterfall island, stainless steel appliances including a gas stove, two-toned cabinetry, and an upgraded pantry with built-in storage. The primary retreat offers balcony access, custom walk-in closet storage, and a spa-inspired ensuite. A bathtub lover's dream-indulge the stand-alone soaker tub while taking in the breathtaking views, or refresh in the waterfall shower. Dual vanities with designer sinks complete the spa-like feel. The second bedroom also features a 4-piece ensuite, walk-through closet, and additional upgraded storage. Additional highlights include a cozy electric fireplace, in-suite laundry, 2 parking stalls and 1 storage locker. Residents enjoy resort-style amenities: fitness centre, social and BBQ areas, and a year-round plunge pool-heated in winter, cooled in summer. All this in a prime downtown location, just steps to the beach, boutique shops, award-winning restaurants, breweries, concerts, and Kelowna's vibrant cultural scene. 2 pets welcome with restrictions. (id:60329)
Faithwilson Christies International Real Estate
1588 Ellis Street Unit# 703
Kelowna, British Columbia
Extraordinary value at ELLA, Kelowna’s most central downtown luxury condo building. This bright East facing one bedroom and den home offers lovely city and mountain views from the 7th floor. Finishings by Award-winning interior design i3 Design Group include quartz countertops throughout the home, soft vinyl plank flooring, surround ceramic tile in the bathroom and under cabinet lighting in the kitchen. Cook gourmet meals on your gas range with quartz backsplash and enjoy the sleek and designer aesthetic of the integrated paneled refrigerator. Located on the corner of Ellis street & Lawrence Ave, this home comes with 1 parking stall in the secure parkade plus 1 secure storage locker. Electric vehicle charging stations are available for ELLA residents’ exclusive use. The building boasts a bike & pet washing station, resident bike storage & guest suite for resident’s visitors. This home offers an in-suite washer & dryer along with ample storage and closet space to make this a functional and comfortable condo. This is the perfect home for affordable downtown living or the savvy investor looking for great value. (id:60329)
Oakwyn Realty Okanagan
460 Eldorado Road
Kelowna, British Columbia
Only 8 doors from the lake and steps from Sarson’s Beach Park, sits the LOWEST PRICED HOME in THE neighbourhood everyone is talking about!!! The flat 0.21 acre lot is surrounded by towering 75ft mature trees for unmatched privacy making it a true retreat while still being right next to trendy shops, dining, and the best school catchment in Kelowna. Inside, you’ll find a thoughtful renovation featuring wide-plank White Oak flooring and fresh carpet for added comfort. The brand new kitchen features solid Birch cabinetry paired with stone countertops, and a quartz oversized sink. A new main floor bathroom and new fixtures throughout the house are complemented by the newly painted exterior in a Coastal neutral colour palette. Just 5 steps below grade is a 1 bedroom BASEMENT SUITE with separate entrance that's ideal for visiting family, a nanny, or as a mortgage helper. The large property also boasts a 24ft deep garage at the end of 75ft driveway – large enough for vehicles, boat and RV. The large 9147sq ft lot is best suited for redevelopment into two separate Single Family homes or alternatively add a carriage home and pool. At this price, the property combines unbeatable value with move-in ready appeal. With multiple beach access points just steps away and every amenity close by, this is a smart investment in one of Kelowna's most desirable communities. Act now to secure single-family lakeside living at townhouse pricing!!! (id:60329)
RE/MAX Kelowna - Stone Sisters
7343 Okanagan Landing Road Unit# 1210
Vernon, British Columbia
Welcome to The Strand Lakeside Resort, where Okanagan living meets resort-style luxury! This fantastic 2 bedroom, 2 bathroom unit is perfectly situated in the complex to offer privacy, with no one living above you, and even a glimpse of the sparkling waters of Okanagan Lake. Inside, you’ll find a bright, open-concept floor plan with a well-appointed kitchen, spacious living and dining areas, and two comfortable bedrooms—ideal for hosting family, friends, or enjoying peaceful relaxation. Step outside to your private balcony and soak in the fresh air and views. The Strand is all about lifestyle—take advantage of the outdoor pool, year-round hot tub, fitness room, and a private sandy beach just steps away. Secure underground parking and a beautifully maintained courtyard add to the appeal. Whether you’re searching for a full-time home, vacation getaway, or investment property, this unit checks all the boxes. Experience the best of lakeside living—poolside afternoons, sunset walks along the beach, and the vibrant Okanagan lifestyle right at your doorstep! (id:60329)
Royal LePage Downtown Realty
