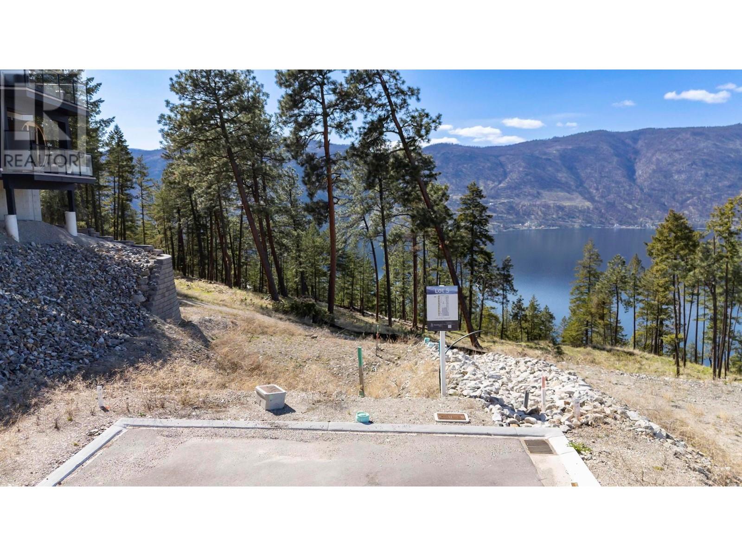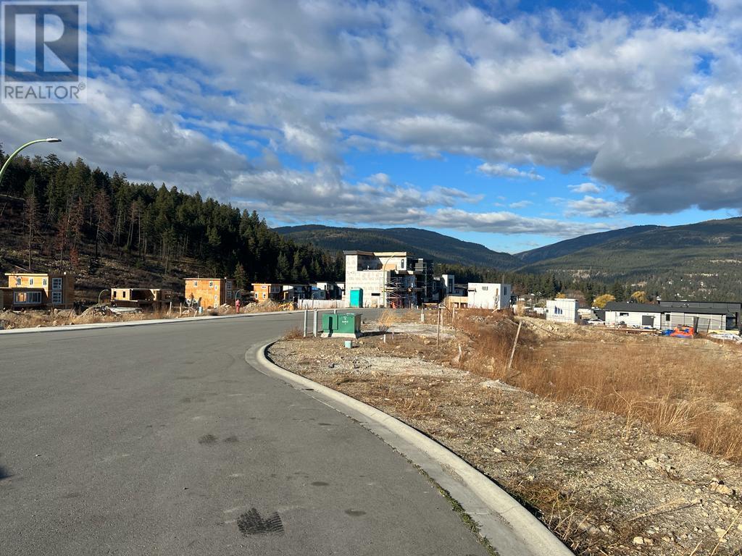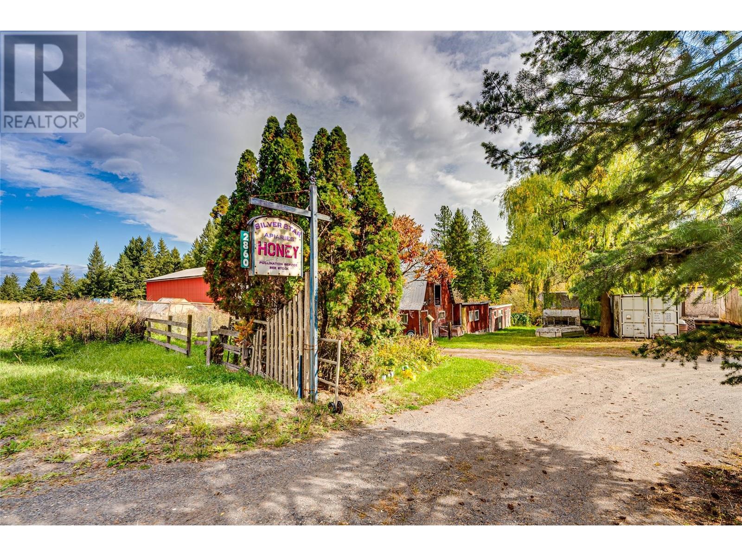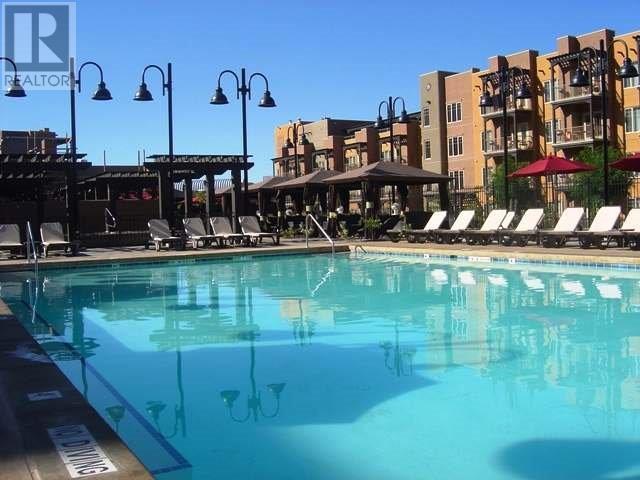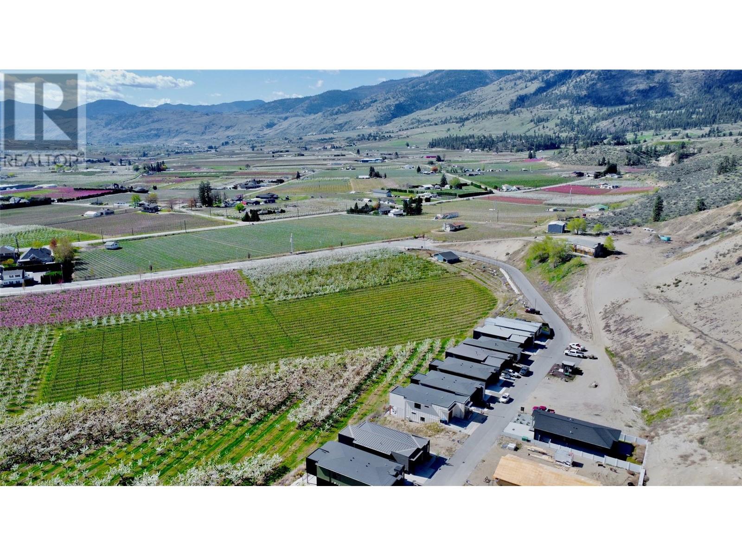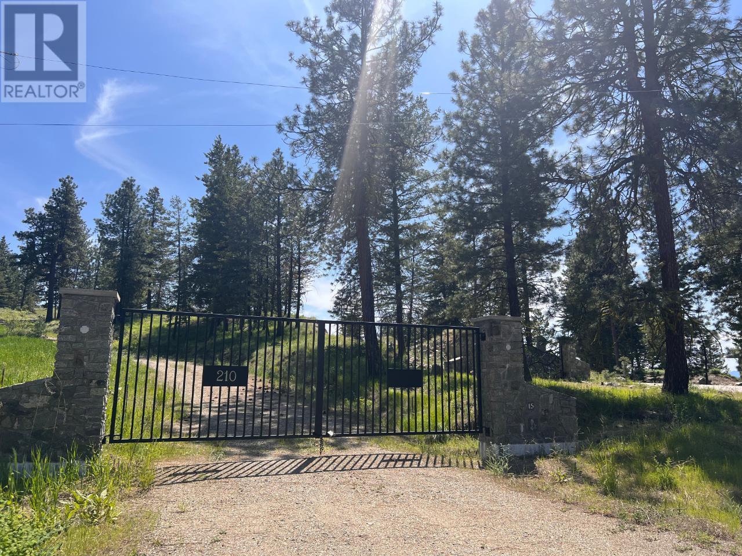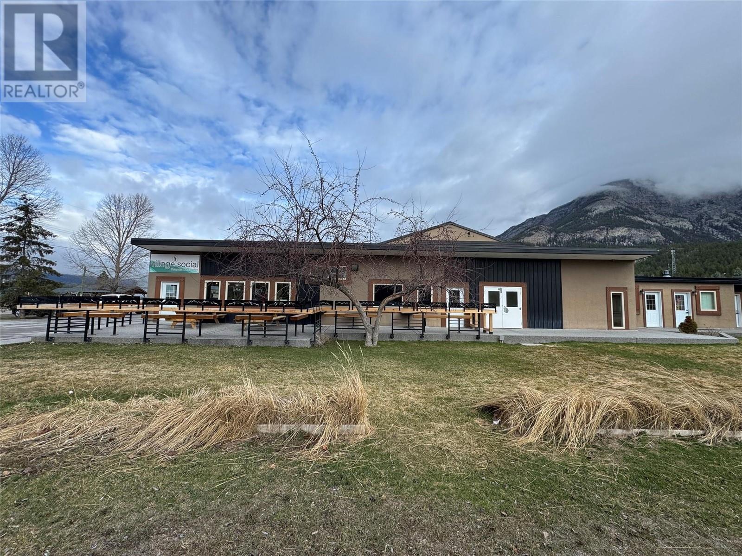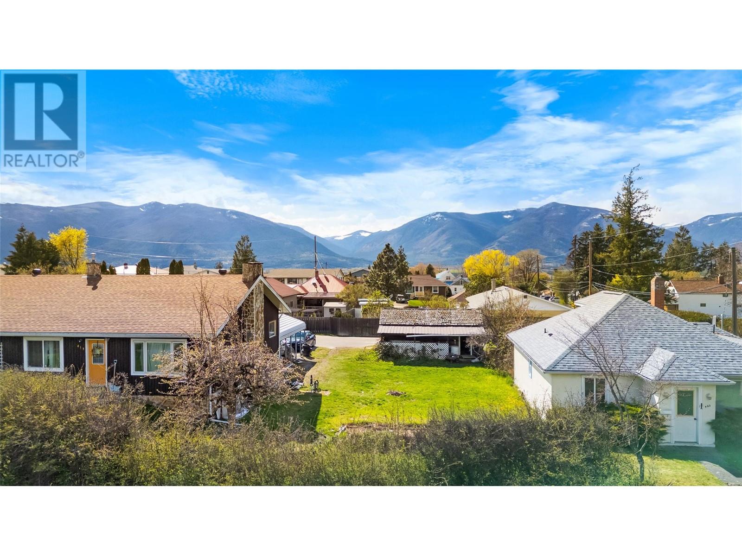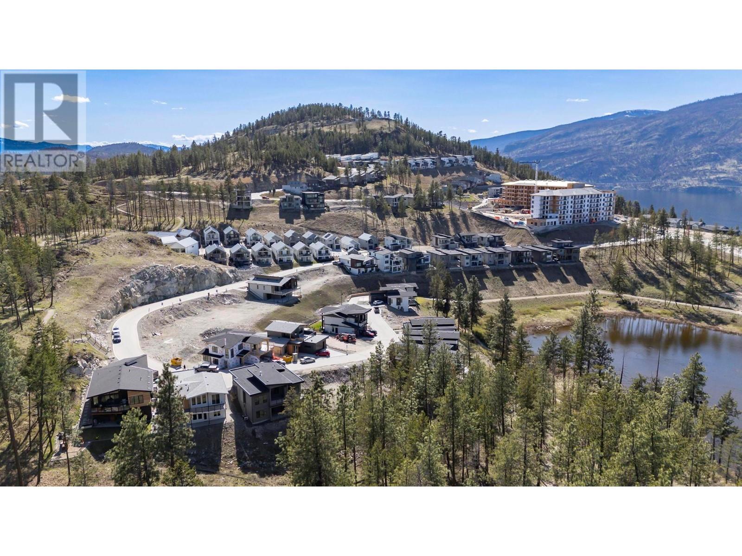3280 Aspen Lane
Kelowna, British Columbia
One of the Last Lakeview Lots Available – Build Your Vision Discover the potential at 3280 Aspen Lane, one of the final lakeview lots available in the highly desirable McKinley Beach community. Perfectly positioned with north and west-facing views, this lot offers stunning panoramas of Okanagan Lake and the surrounding valley, a picturesque setting for your custom-built home. With two full years to begin construction using one of our six trusted builders, you’ll have the time and support to bring your vision to life. Enjoy the best of McKinley Beach living with just a 5-minute walk to Buddy’s Dog Park, a family-friendly playground, sport courts, and the vibrant local gathering spot, Our Place. This is a rare chance to own a premium lakeview lot in a thriving, amenity-rich community. Secure your slice of the Okanagan lifestyle before it’s gone. (id:60329)
Sotheby's International Realty Canada
3745 Davidson Court
West Kelowna, British Columbia
We have a RARE and special OPPORTUNITY for your consideration: One of 10 Lakeview lots available an exciting new phase at The Trails Development on Davidson Court in West Kelowna. This lot offers an amazing variety of views from a panoramic view of lake Okanagan to the surrounding mountains and valleys below. Proximity to schools, beaches, and amenities is accessible. How about a delightful evening stroll through a quiet and safe neighborhood? Or perhaps a hike or mountain bike right from your back door? Current zoning encourages inclusion of a legal suite for additional income. A potential building plan includes a main floor with 3 bedrooms, 2 baths, plus extra room, bathroom, living space, bar in a walkout basement with private entrance, and remains in the design stage encouraging your creative design ideas to be considered when working with the builder! Please view the Disclosure of interest in trade form in the supplements. (id:60329)
Oakwyn Realty Okanagan
Lot 24 Golf Course Drive
Blind Bay, British Columbia
Beautiful Lakeviews from this .42 Acre lot located on Golf Course Drive. Located only blocks away from Shuswap Lake Estates Golf Course, Shopping, Groceries, Boat Launches, and many other amenities Blind Bay has to offer. Power, Natural Gas and Water are all located at the property line ready to be connected to your new Lakeview Home. Bring your plans and start building. (id:60329)
RE/MAX At Mara Lake
Proposed Lot D2 Gallon Avenue
Lumby, British Columbia
New Duplex Lot Opportunity with Stunning Valley Views! Discover the perfect place to build your next investment or dream home with these newly proposed full duplex lots, measuring 21.5m wide by 32.5m deep. Whether you're ready to bring your own builder or collaborate with the current developer, the flexibility is yours. Currently, plans are in place for a 3-bedroom, 2-bathroom half duplex, with options to include a secondary suite or expand to a larger garage with an office or additional bedroom—ideal for multi-generational living or additional rental income. With three-storey building potential, you can take full advantage of breathtaking valley views from upper levels. This is an excellent opportunity for builders, investors, or families looking to customize a home in a growing area. (id:60329)
Royal LePage Downtown Realty
4207 Russo Street Lot# 51
Kelowna, British Columbia
Build Your Dream Home in The Orchard in the Mission. Live in a vibrant new development, surrounded by spectacular new homes. This exceptional lot, located in the sought-after Phase 1B, is one of the largest available in The Orchard. With its generous size and ideal setback, you’ll have plenty of room to design a spacious home surrounded by a beautifully landscaped yard, complete with plenty of room for a pool—perfect for entertaining and creating your private oasis. The Orchard in The Mission is a thoughtfully planned 103-lot development nestled in Lower Mission, offering the best of family-friendly living. You’ll be just minutes from top-rated schools, the H2O Adventure + Fitness Centre, pristine lakefront parks, retail shops, and vibrant restaurants. Easy access to transit makes getting around a breeze. With no designated builder assigned to this lot, you have the freedom to bring your vision to life with a builder of your choice. Start your journey to crafting the perfect home today in one of the most desirable neighborhoods in Kelowna's Lower Mission. (id:60329)
Sotheby's International Realty Canada
2860 Highway 97 North
Falkland, British Columbia
Welcome to this 5.13-acre slice of country living in the beautiful North Okanagan. The eye-catching red 31’ x 62’ shop is full of potential—bring your tools, your toys, or your big ideas. There’s also a barn, chicken coop, and plenty of garden space, perfect for growing your own food and living a little closer to the land. With two access points right off Highway 97 North, between Vernon and Falkland, you’ve got great exposure if you’re thinking about a roadside stand. Fresh eggs, home grown veggies, or, you name it. The home has good bones and lots of usable space—totally livable as-is while you finish the renovations or build it out into a cozy, country dream home. To finish it off, a peaceful view of the little lake next door, right from your living room. This is a great spot to put down roots, build some equity, and enjoy the simpler things. Come take a look—you might just fall in love. Book your showing today! (id:60329)
3 Percent Realty Inc.
1200 Rancher Creek Road Unit# 150abcd
Osoyoos, British Columbia
Full ownership of a 1 bdrm 2Q, 1 bath, lower floor corner suite located in Spirit Ridge Resort & Spa. Resort amenities include a restaurant and coffee shop, recreation centre, spa, two outdoor pools, waterslide, hot tub, conference centre & housekeeping. Golf is just steps away along with Nk'Mip Winery and the Desert Cultural Centre. Just a short walk to the beach, dock and water sports. Property is not freehold strata, it is a pre-paid crown lease on native land with a Homeowners Association. HOA fees apply. Call for all the details!! (id:60329)
Royal LePage Desert Oasis Rlty
1258 Copper Road
Oliver, British Columbia
Welcome to Copper Ridge in Oliver Heights—where stunning views meet unmatched potential. This expansive 0.16-acre lot is the largest in the subdivision, stretching nearly 100 feet wide to accommodate your dream home, dream garage, or both. Whether you're envisioning a modern single-level layout or a spacious two-story family home, this property delivers the flexibility to build exactly what you want—with room to spare. Zoned to allow cutting-edge construction methods—including innovative stick-built and modular options—this lot is ready for a custom build that fits your lifestyle. Thinking bigger? There's ample space for a full basement and a suite, making it a smart investment for multi-generational living or added income potential. Set just outside the town limits of Oliver, you’ll be surrounded by the iconic fruit trees and vineyards that define the South Okanagan, while enjoying peace, quiet, and breathtaking panoramic views down the valley. Neighbourhood features complete underground utilities including fiber optic connection. All services are right at the lot line. With a modest strata fee of just $99/month, this is an exceptional opportunity to create something truly special in one of the region’s most scenic and sought-after settings. This is more than just a lot—it’s a lifestyle waiting to be built! (id:60329)
RE/MAX Wine Capital Realty
210 Peregrine Place
Osoyoos, British Columbia
GORGEOUS MOUNTAIN, VALLEY AND LAKE VIEWS! Build your ideal home on this 3.9-Acre Lot just waiting to make your dreams a reality. Peregrine subdivision offers some of the most breath taking South, South/West views of the mountain ranges, Osoyoos Lake and the valley below. This great property includes Gated entry, Existing Rock Retaining Walls, 2 Drilled Wells, Hydro to Lot, and Fire Hydrant nearby. English Cottage Style Rancher building plans available. Just a short 20-min drive East of Osoyoos, you can enjoy the tranquility that the mountains provide with a community feel being part of the Anarchist Mountain neighbourhood. This property is surrounded by Walking, Hiking, and Biking Trails, as well as Local Ski Hills, just to name a few activities friends and family can enjoy! (id:60329)
RE/MAX Realty Solutions
4957 Burns Avenue
Canal Flats, British Columbia
We are excited to present to you a remarkable real estate opportunity located in midtown Canal Flats. This multi-use commercial building has been fully renovated a few years ago, offering an ideal investment for those looking to capitalize on the bustling local economy. The building currently encompasses a charming cafe/restaurant, office spaces, rental suites, and an events center, making it a versatile space that caters to various business needs. The cafe/restaurant is perfectly situated to attract both locals and visitors, providing an inviting atmosphere for dining and social gatherings. The office spaces are outfitted with modern amenities, making them ideal for entrepreneurs and established businesses alike. Additionally, the rental suites are a lucrative feature, offering potential income through long-term or short-term rentals. Furthermore, the events center is a fantastic asset for hosting community events, such as workshops, conferences, and celebrations, tapping into the growing demand for multifunctional venues. With its prime location and diverse offerings, the opportunities for growth and innovation in this property are truly endless. (id:60329)
Maxwell Rockies Realty
Lot A 11th Avenue S
Creston, British Columbia
Prime Town Lot – Build Your New Home Without the Construction Zone Hassle! Ready to bring your vision to life? This lot is nestled within an established neighbourhood—no waiting for the community to grow around you! Enjoy the rare opportunity to build new in an already mature area! The lot is fully landscaped and features mature greenery, adding charm and character from day one. Plus, with convenient back alley access and an existing outbuilding already in place, you’ll have the perfect space for storage while you build. Whether you're planning your next home or a smart investment, this lot is the ideal blank canvas in a location that truly delivers. (id:60329)
Century 21 Assurance Realty
1960 Northern Flicker Court Unit# 7
Kelowna, British Columbia
Build Your Dream Home in McKinley Beach's Juniper Grove Set against the stunning natural backdrop of McKinley Beach, this spacious lot in the sought-after Juniper Grove neighborhood offers the perfect foundation for your dream home. Embrace the beauty of nature while enjoying the comfort and convenience of being just minutes from city amenities. Design and build with one of McKinley Beach’s preferred builders to create a custom home that reflects your lifestyle—complete with ample outdoor space for entertaining, gardening, or simply relaxing. Live in a serene, master-planned community that blends tranquility with connection. Plus, enjoy the brand-new Our Place community centre, now open and ready to welcome you. Don’t miss this chance to own a piece of McKinley Beach—where natural beauty meets modern living. (id:60329)
Sotheby's International Realty Canada
