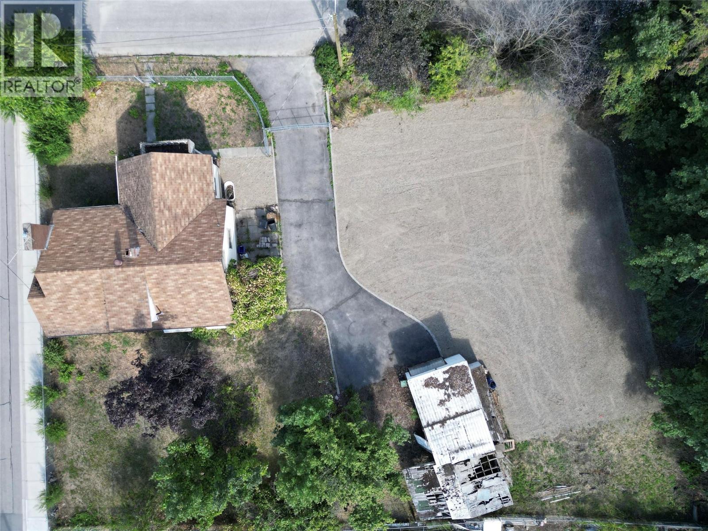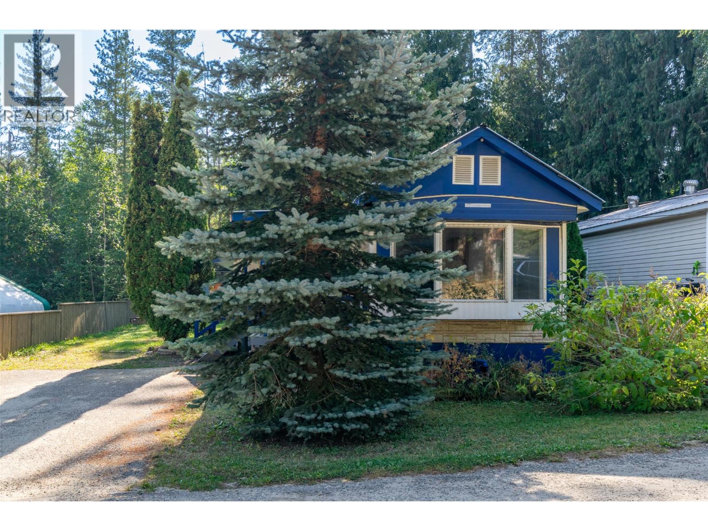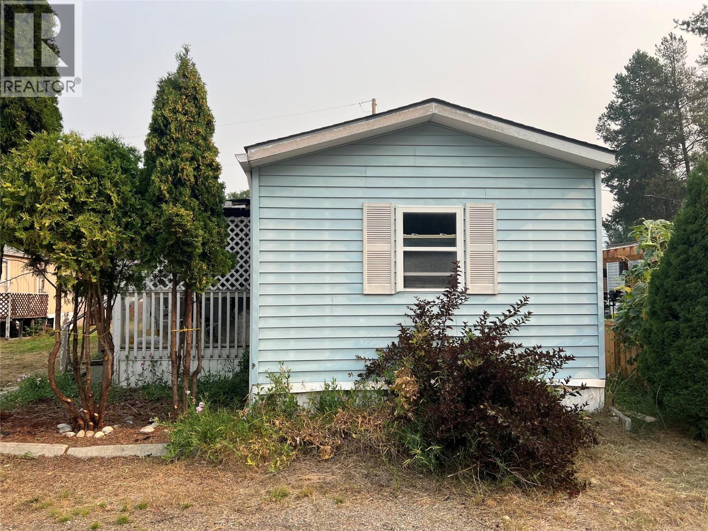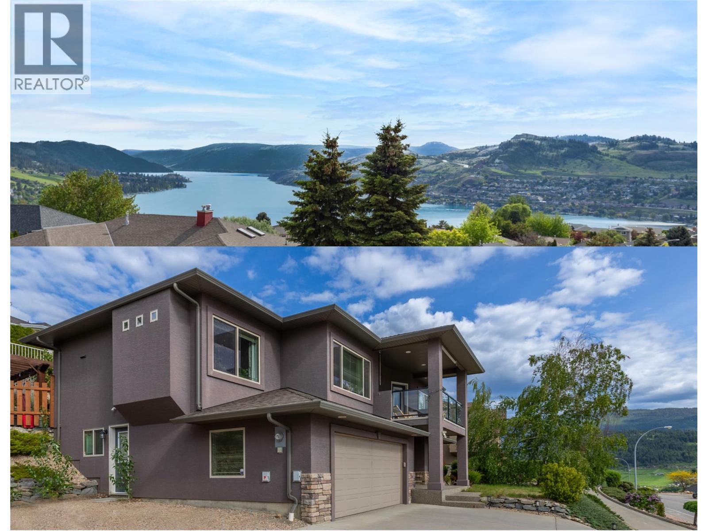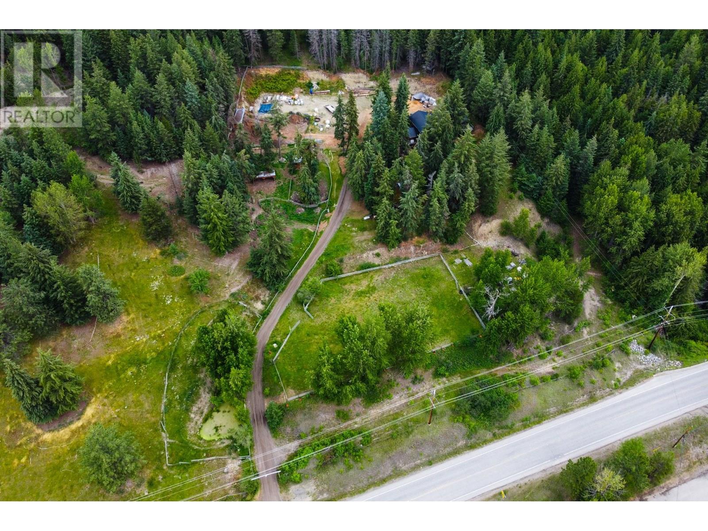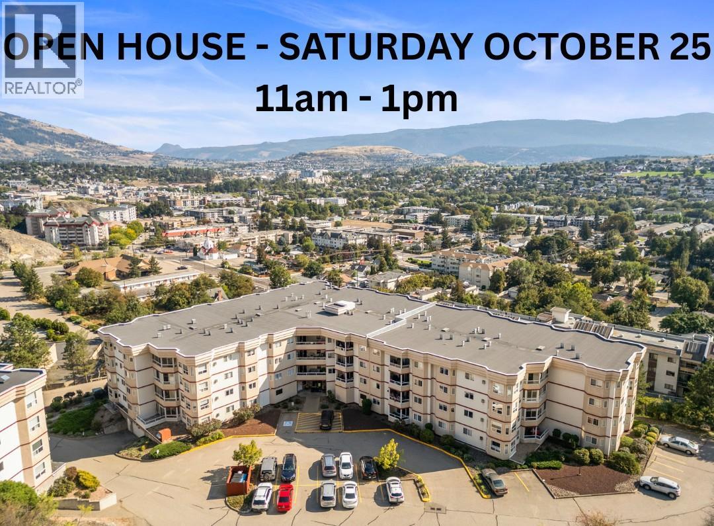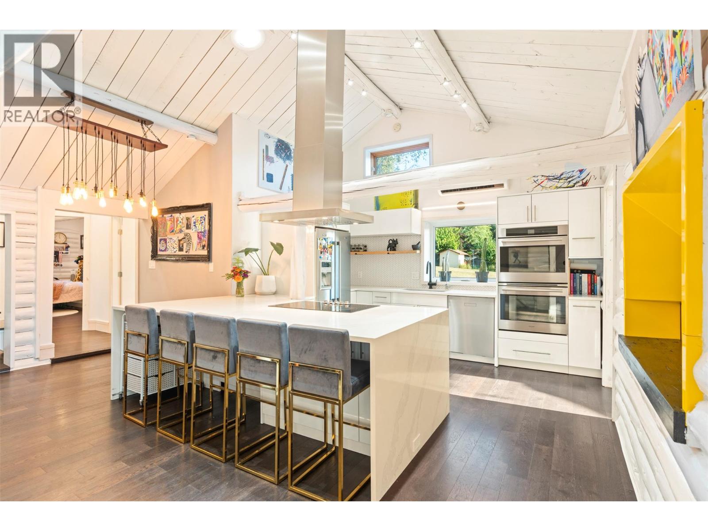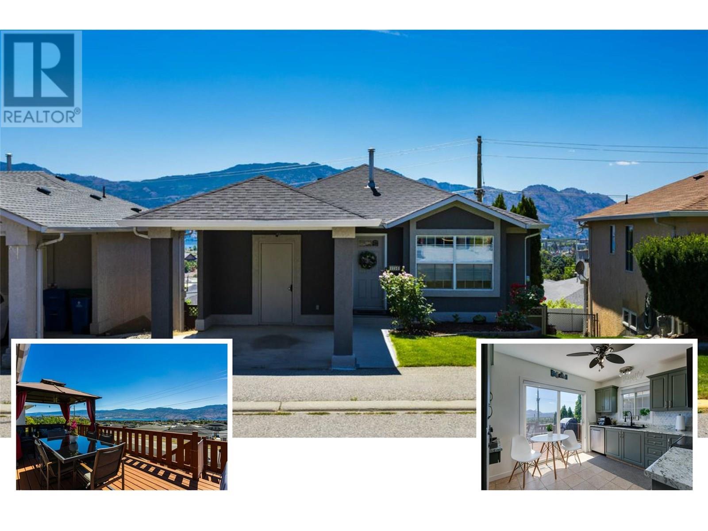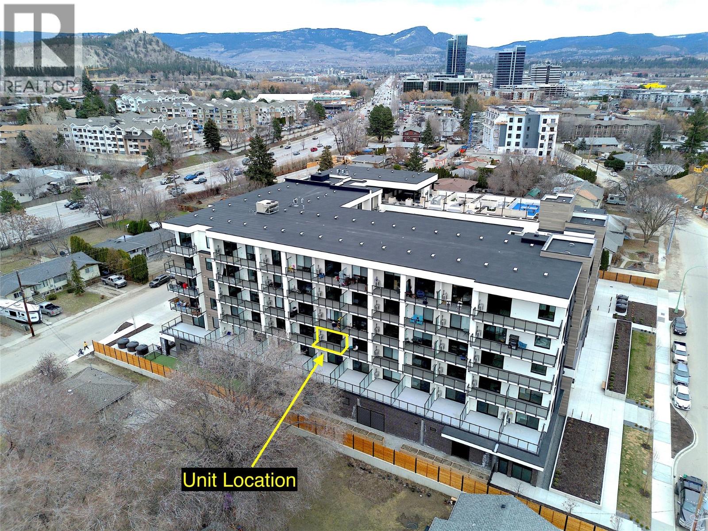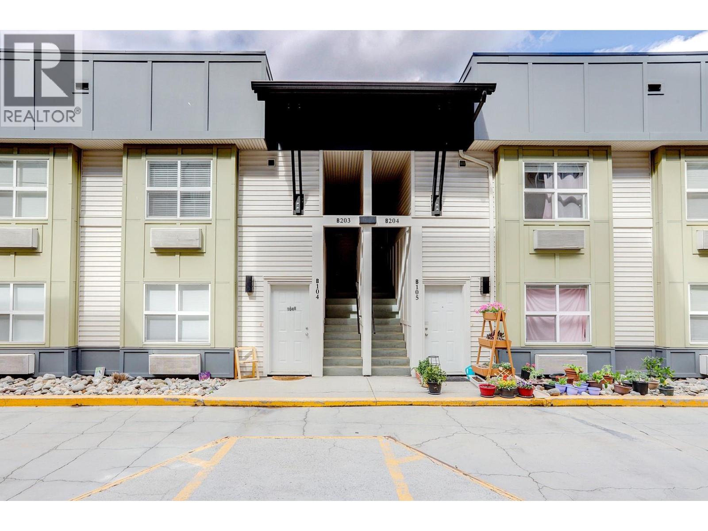2310 34a Street
Vernon, British Columbia
Ready for Development! Large Corner Lot on the edge of Downtown, a short walk to the hospital, shopping and more! A detailed survey has shown the potential of building a Five Plex 3 stories high based on lot size! The 4-bedroom, 2-bathroom home sits on this centrally located 0.415-acre lot waiting for someone to bring out its full potential. The layout includes 2 bedrooms up and 2 down, offering flexibility for families should you decide to buy, move-in or rent it out and hold . Inside, you’ll find hardwood floors on the main level, a dining room, and a large kitchen. The full unfinished basement with separate entry provides options for added living space. (id:60329)
RE/MAX Vernon
1089 Quesnel Road
Kelowna, British Columbia
Fantastic investment opportunity in Kelowna’s coveted Lower Mission. This 3-bed, 2-bath rancher sits on a rare .23-acre creekside lot offering location, lifestyle, and untapped potential. Steps to Okanagan College, schools, beaches, Pandosy Village, and medical services, it’s an ideal property for investors, families, or downsizers. The home features a bright, functional layout with a spacious living room, central dining area, and kitchen overlooking the front yard. A simple renovation—such as opening the wall between the kitchen and dining room—could create a modern open-concept space with room for an island, making this an easy update for a handyman with high return potential. The primary suite includes a 3-piece ensuite and double closet, while two additional bedrooms offer flexibility for guests or a home office. Comfort features include A/C, programmable thermostat, air recirculation fan, water softener, and laminate flooring throughout. The oversized laundry connects to a single-car garage with storage and yard access. Outdoors, the south-facing backyard is bordered on two sides by a year-round artesian creek, creating privacy and shade. Enjoy a concrete patio, hot tub (as-is), and two powered storage sheds. The flat front yard offers RV/boat parking with potential rental income from students. With underground sprinklers, gutter guards, and mature trees, the property is move-in ready with opportunity to expand or modernize. (id:60329)
Unison Jane Hoffman Realty
5235 Shaw Road Se Unit# 8
Salmon Arm, British Columbia
Step into this charming 2-bedroom, 1-bathroom home located in the peaceful Oasis Mobile Home Park. This is the perfect blend of country living and city convenience, offering a serene, tucked-away feel while being just minutes from downtown Salmon Arm. The property boasts a spacious and private back yard , a true gem for those who love spending their time outside. You'll have plenty of space for hobbies and storage with a dedicated shed and another log outbuilding for extra belongings. The large, covered front deck is an ideal spot to relax and the enjoy the view of the farmland across the park. Inside you will be greeted by a spacious mudroom at the entrance which provides the perfect place to store jackets and boots, keeping the rest of the home clean and tidy. The kitchen features updated cabinetry with a modern feel and the versatile bonus roof offer lots of options for a new owner. With a natural gas fireplace in the bonus room and a wood burning fireplace in the living room, there are lots of choices for comfort and ambiance. Bring yourself and belongings and some ideas for finishing touches and turn this into your new home. More Photos over the next day or so-check out the virtual tour in the meantime! (id:60329)
Royal LePage Access Real Estate
500 16th Avenue Unit# 13
Genelle, British Columbia
This spacious unit in the Whispering Pines manufactured home park is conveniently located between Trail and Castlegar and offers privacy, mountain views and is just steps from the Columbia River. The home has three bedrooms, a large living room and kitchen, one full bathroom and a half bath ensuite. Priced to sell so contact your REALTOR to take advantage of this opportunity. (id:60329)
RE/MAX All Pro Realty
647 Middleton Way
Coldstream, British Columbia
Quick possession possible!! Experience breathtaking, unobstructed views of the shimmering turquoise waters of Kalamalka Lake and the surrounding mountains from this exceptional Okanagan home in sought after Coldstream. This stunning 4 bedroom, 3 bathroom residence, plus a versatile den, is designed to maximize natural light and showcase the picturesque scenery. The bright white kitchen features stainless steel appliances, Island, a gas range, and a spacious pantry, with seamless access to the fenced backyard, perfect for entertaining. Large windows throughout the home frame the lake, offering a view that feels like a living masterpiece. The primary suite is a true retreat, boasting a spa like ensuite with his and hers sinks and a luxurious glass-enclosed shower. On chilly evenings, cozy up by the gas fireplace, which adds warmth and ambiance to the open living space. Outside, the beautifully landscaped backyard is an oasis, complete with a pergola covered patio and a tranquil waterfall feature. Separate entrance to the lower level rec room space gives this home potential for a future suite. A double garage and drip irrigation, complete this Okanagan gem. Don't miss out, book your viewing today! (id:60329)
Real Broker B.c. Ltd
8600 33 Highway
Kelowna, British Columbia
This 4 bdrm, 4 bath log house sits on 13 acres and awaits your final touches. New well and Biomass exterior boiler. 2 x 200 amp service, hydrants, irrigation, Farm status, riding ring, Spring, license to Cardinal Creek which runs through the property, metal roof, 2 shops, outbuildings. 30 minutes to Big White and 10 minutes to the nearest grocery store. Enjoy the community of Joe Rich! Telehandler which is used for driveway, gutters and loading the boiler, also includes the woodmizer sawmill, flooring material, ceiling material and the Stone on-site. He will continue to work on it to finish until it sells (id:60329)
Royal LePage Kelowna
2250 Louie Drive Unit# 144
Westbank, British Columbia
A Rare Find in Westlake Gardens! Detached ranchers like this don’t come up often — nearly 3,000 sq. ft. of beautifully renovated living space in one of the most desirable 19+ communities around. This home has been thoughtfully updated with new flooring, fresh paint, stylish light fixtures, and vaulted ceilings that flood the main level with natural light. The kitchen is a standout, featuring brand-new cabinetry, quartz countertops, stainless steel appliances, and a skylight that brightens the entire space. The cozy family room with gas fireplace opens onto a private backyard oasis — now complete with a gorgeous new high-end patio, pergola, fresh sod, and full fencing — perfect for relaxing or entertaining. The primary suite offers a generous walk-in closet and a spa-inspired ensuite where you can unwind in style. Downstairs, the fully finished lower level adds tons of flexibility with a large rec room, third bedroom, gym or flex space, full bathroom, laundry room, and ample storage. Double garage, driveway parking, and a fantastic location within walking distance of shops, cafes, restaurants, and everyday conveniences. The community clubhouse also offers social events, a pool table, and a full kitchen for gatherings. With a prepaid lease, no Property Transfer Tax, and no Speculation Tax, this home represents exceptional value in a prime West Kelowna location. Don’t miss your chance — come see this exclusive home in Westlake Gardens! 2 dogs or 2 cats permitted up to 10 kgs (id:60329)
Vantage West Realty Inc.
3806 35 Avenue Unit# 202
Vernon, British Columbia
Welcome to Turtle Mountain Estates — a highly sought-after building in Vernon. This bright 2-bedroom, 2-bathroom corner unit is an ideal fit for first-time buyers or those looking to downsize in a secure, well-managed community. Enjoy a spacious feel with plenty of cupboards, in-suite laundry, and a cozy fireplace. Take in panoramic city views from your sunroom or relax in the building’s recreation room. Residents value the proactive strata council, new elevator, and secure underground parking. Set on a quiet street yet just minutes to downtown shopping, dining, and amenities, this home offers comfort, convenience, and peace of mind. (id:60329)
Royal LePage Downtown Realty
5555 Stubbs Road
Lake Country, British Columbia
Introducing this stunning, renovated modern farmhouse, a property that exudes warmth, sun trapped with full sun all day, elegance, and high-end finishes throughout. Upon entering, you'll immediately feel captivated by the cozy ambiance. The open concept living space features a charming fireplace and floods of natural light, creating a tranquil retreat for all. The one-of-a-kind loft master suite offers privacy and luxury, providing a true haven for relaxation. Additionally, the brand new, thoughtfully renovated 496 sq ft detached studio presents an exceptional opportunity for anyone seeking a home-based business. Outside, the oversized deck and hot tub create the perfect spot for enjoying the breathtaking views and the great outdoors. With three convenient access points, accommodating even the largest vehicles or recreational equipment, with 50amp service, water & sewer. EV charging point hook up. Situated on a perfect .92-acre lot, this property holds immense potential for expansion or development. Whether you dream of adding onto the main home or exploring new construction possibilities, the expansive lot serves as your canvas. Furthermore, the location offers proximity to essentials such as the lake, hiking trails, schools, and shopping, making it an ideal choice for families. This home and property combine luxury, comfort, and potential in one picturesque package.Don't miss your chance to own this incredible property, where every detail has been carefully considered. (id:60329)
RE/MAX Vernon Salt Fowler
2440 Old Okanagan Highway Unit# 1114
West Kelowna, British Columbia
This inviting walk-out rancher with breathtaking Lake Views is perfect for all discerning buyers. With 3 bedrooms, 2 bathrooms and 3 parking spaces, this home is ideal for those seeking both comfort and convenience. This home radiates warmth with its natural gas fireplace in the living room, complemented by a dining area and a kitchen equipped with stainless steel appliances with patio doors usher you onto an expansive deck, where lake views and al fresco dining await. The primary bedroom, a second bedroom and full bathroom complete the main floor layout. The lower level provides a sizeable family room, a large 3rd bedroom with direct access to a fully fenced backyard, a convenient bathroom plus laundry room and storage space. This Smart Home also offers a community-focused lifestyle with a playground ""Tot Park"" for the kiddies, sport (basketball) court, dog park and storage for RVs & boats. With no age restrictions and a pet-friendly policy, this leasehold property truly feels like home. Don't miss the chance to live moments away from shopping, wineries, golf, and all the amenities West Kelowna has to offer. (id:60329)
Royal LePage Kelowna
1274 Devonshire Avenue Unit# 307 Lot# 32
Kelowna, British Columbia
Brand-New Micro-Suite in Kelowna – The Perfect Urban Home or Investment! NO Age Restrictions & Pets Allowed. This is your chance to own a never-lived-in, ultra-efficient micro-suite! With GST paid, this is a fantastic opportunity for first-time buyers, students, professionals, & investors looking for high rental income potential. Designed for modern living, this unit includes a $22,000 furniture package with a Queen Murphy bed, home office, media cabinet, genie table, & extra storage, all crafted to maximize functionality. The sleek kitchen offers built-in appliances, push-to-open cabinetry, & a heat pump for both heating & cooling. Located 15 mins from UBCO, 7 mins from downtown, 6 mins from KGH, this unit provides easy access to public transit, highways, shopping, & more. Pet-friendly (2 cats/dogs, no size restrictions), & high-tech smart building features for ultimate convenience. The resort-style amenities in this building are truly next level! Stay fit in the high-tech gym, enjoy a shared co-working space, or relax in the Atrium / Zen zone. Entertain friends in the Lounge wit a fully stocked kitchen, golf simulator, pool table, & projection screen, or head to the rooftop for BBQs, Yoga, fire pits, & breathtaking views. There’s also a pet wash, bicycle storage & repair station, shared garden plots, & more! With immediate possession available, & the listing agent offering full building tours, this is a rare opportunity you don’t want to miss! Book your showing today! (id:60329)
Royal LePage Downtown Realty
1477 Glenmore Road N Unit# B-203
Kelowna, British Columbia
Priced to Go. Investors, UBCO Parents and First Time Buyers take note. Delightful 1 bedroom townhome style unit in Yaletown just a 2 km bus ride from UBCO and 2.5 km to the center of the UBCO campus. This home shows extremely well and perhaps better than new with lots of upgrades and improvements. Top floor unit with better view and no one living above you. Yaletown is a terrific complex with a wide variety of size and style of units but predominantly condo / lobby / elevator style units. This home is the scarce and elusive direct access townhome style unit, but still shares the great amenities of the; underground secure parking, well equipped gym, games room, storage lockers, etc. Near new and high quality stainless appliances. Private balcony. Low $277.08 per month strata fees. Pet friendly complex. 2 new PTAC heat and air conditioning units for separate temperatures in living and sleeping areas. Well run strata and a maintenance free ownership or hassle free investment. Great as a live-in unit or great for your university child to live in all year round or easy sub-let for the May-Sept months. The Sellers have found another home, priced this home to sell and are very cooperative for viewings / showings. Call or email for more info or to arrange a viewing. (id:60329)
RE/MAX Vernon
