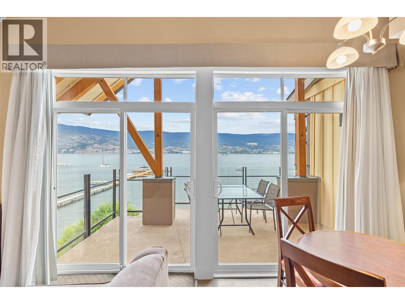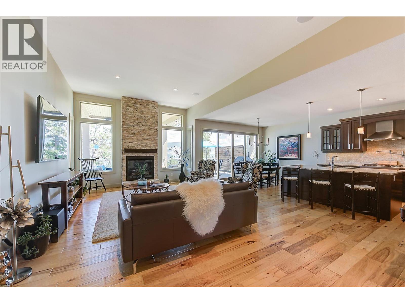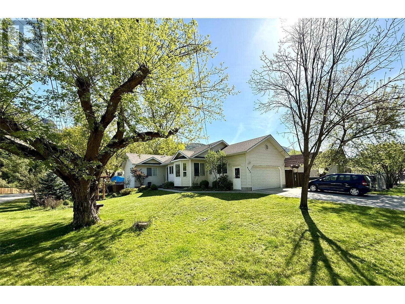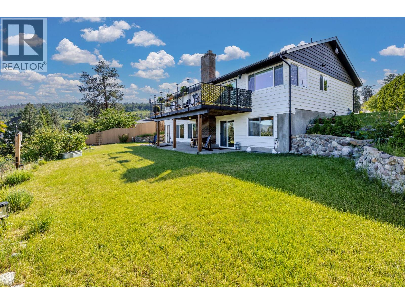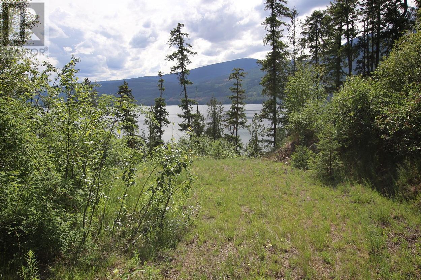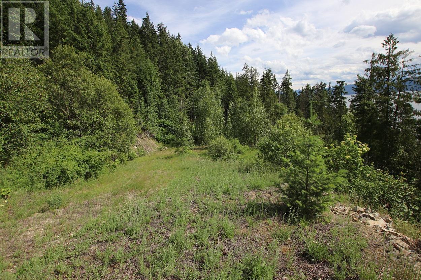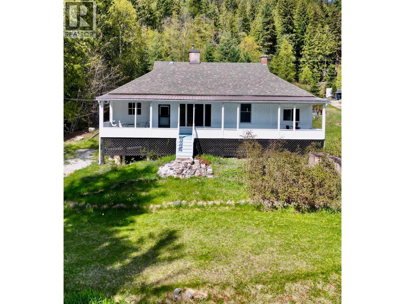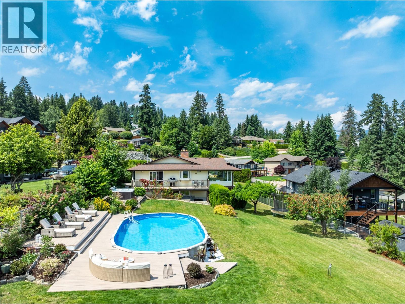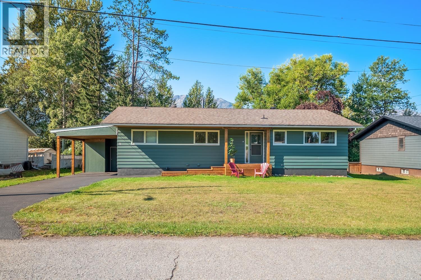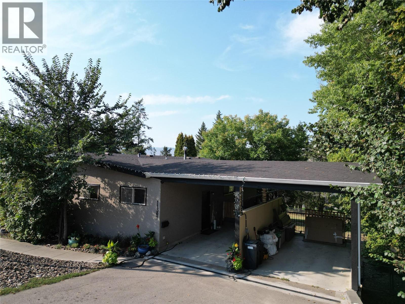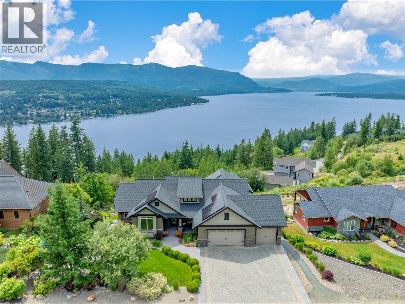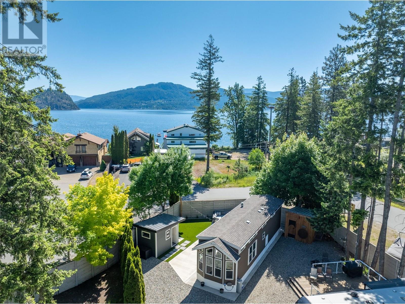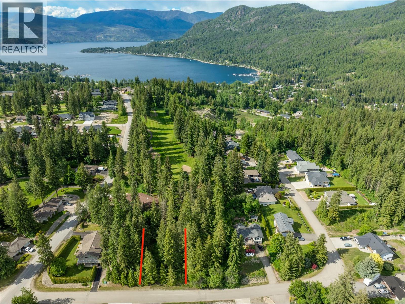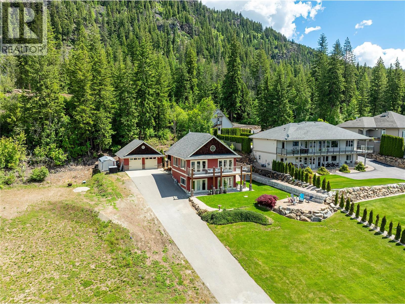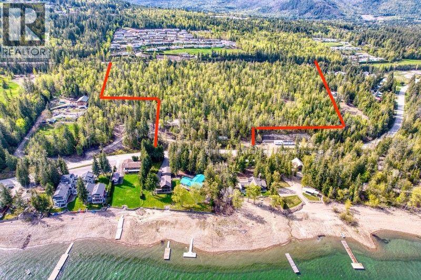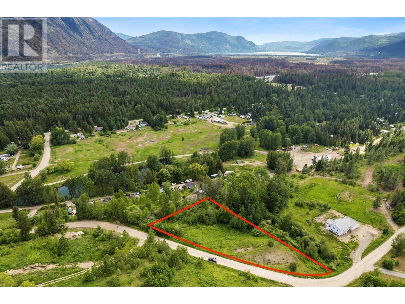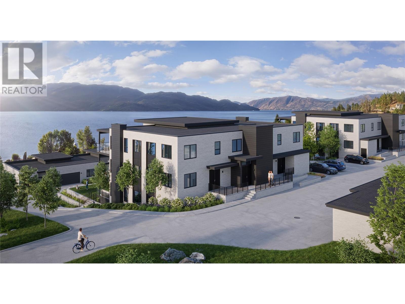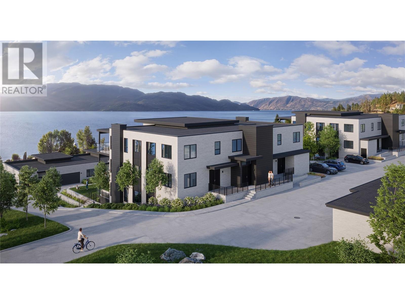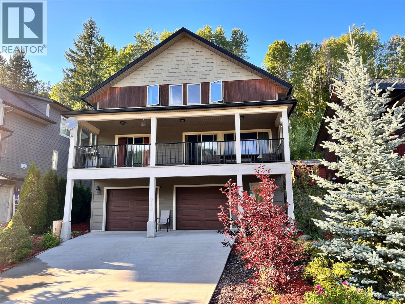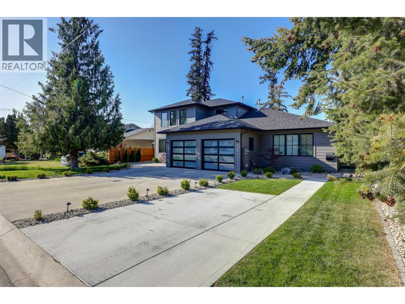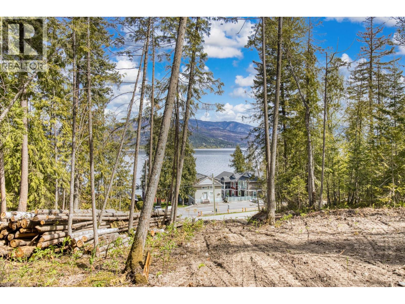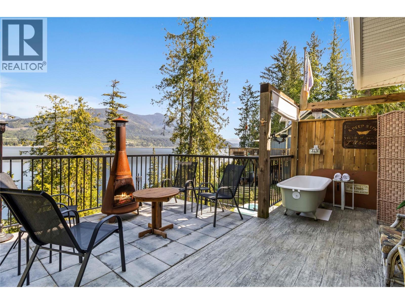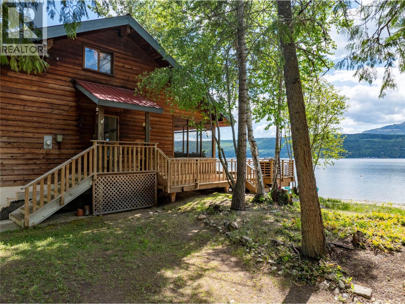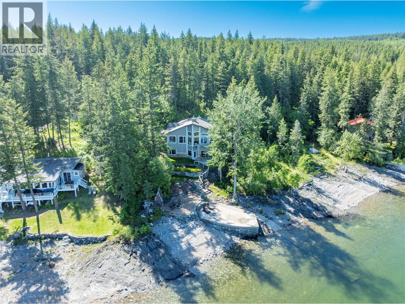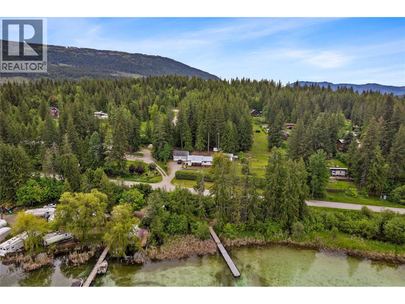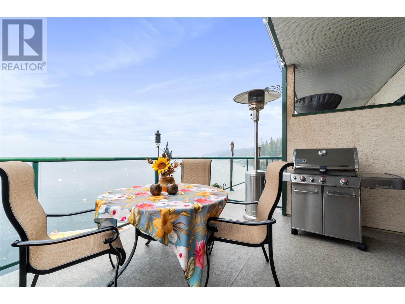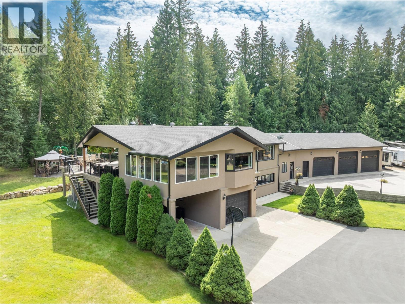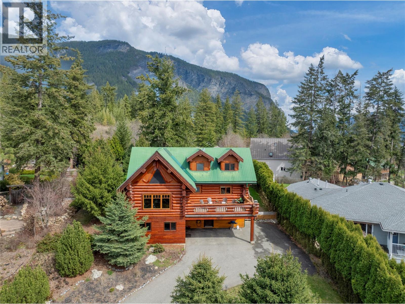1697 Greenfield Avenue Unit# 4
Kamloops, British Columbia
Welcome to Unit 4 at 1697 Greenfield Avenue in Brocklehurst, a stylish and move in ready 3 bedroom, 1 bathroom townhome loaded with updates and charm. At the heart of the home is a beautifully renovated kitchen featuring new counter-tops, updated cabinetry, a modern back-splash, stainless steel appliances, and a smart kitchen expansion that enhances both function and flow. Upstairs, you’ll find three comfortable bedrooms and a bright, beautifully updated 4-piece bathroom. Pride of ownership shines through with a long list of thoughtful upgrades, including: • New heaters and smart thermostats • All new kitchen appliances • Kitchen expansion • New counter-tops and back-splash • Master bedroom closet system with barn door • Updated railing (to current code) • Smart lock on front door • Backyard grass • New water heater (2023) • New washer and dryer • Recently updated windows and roof Step outside to your covered extended deck and private fenced outdoor space. Ideal for kids, pets, or quiet evenings, and enjoy the convenience of two dedicated parking spots, including a covered carport. Located close to schools, parks, shopping, and transit, this home is the perfect fit for first-time home buyers, downsizers, or investors. Don’t miss your chance to own this beautifully updated gem in a well managed complex. Book your showing today! (id:60329)
Exp Realty (Kamloops)
1990 Pacific Way Unit# 106
Kamloops, British Columbia
Welcome Home to this two bedroom 1.5 bath townhouse located in Aberdeen at Pacific Ridge. Built in 1994, this home presents the perfect blend of functionallity and value. Ideal for first time home buyers, downsizers or investors seeking rental appeal. The layout in the main floor is an open living area, that consist of the living room with a gas fireplace, dining area, kitchen and half bath, while upstairs accomodates two bedrooms, a full bath and in suite laundry. Situated in the heart of Aberdeen, you are steps from transit, schools, TRU, shopping , dining, and parks. Please allow 24 hr notice for tenants. Give me a call or your realtor to view. (id:60329)
Exp Realty (Kamloops)
12811 Lakeshore Drive S Unit# 633/634
Summerland, British Columbia
Embrace this opportunity to enjoy the premium resort lifestyle right on the shores of Okanagan Lake at the Summerland Waterfront Resort. Enjoy stunning lake views from this lofted top floor double suite (633/634) with 2 lake view decks and offering the largest and most sought after suite combination in the resort with 3 bedrooms, 2.5 baths and over 1200 Square feet. Focusing on lifestyle and relaxation, this professionally managed resort offers a turnkey solution so you can just enjoy hiking, golf, skiing, biking, water sports, wine tours and everything else that makes the Okanagan a top vacation destination. Immerse yourself in the Okanagan lifestyle or stay in and enjoy all of the incredible amenities of the resort including lake and dock access, outdoor pool, hot tub, fitness centre, sauna, spa, cafe, rentals and more. Located just 15 minutes north of Penticton, 45 minutes south of Kelowna and 4.5 hours from Vancouver, the Resort provides proximity and easy access for short and longer getaways year round. Owners may use the suite up to 90 days at a time and the lockout option provides the flexibility to customize your stay by using one or both suites while also participating in the rental pool to take advantage of the great revenue opportunities the resort provides when not in use. (id:60329)
Engel & Volkers South Okanagan
2191 Salerno Court
Kelowna, British Columbia
Welcome to The Ridge at Quail, one of Kelowna’s most sought-after golf course communities. This contemporary walkout rancher is perched above the 12th fairway and offers privacy, luxury and fabulous views. Expansive windows and double sliding doors allow a seamless connection to the outdoors. The half covered, half open upper deck, features Bose outdoor speakers, a tv and a gas hookup making it perfect for effortless entertaining. The main level boasts high ceilings, engineered hickory hardwood floors and thoughtful lighting throughout, with in-ceiling speakers in the living room, primary bdrm, ensuite, and lower-level bonus room. The kitchen is equipped with a gas/electric combo range. All 3 bathrooms have heated, programmable tile floors. The primary ensuite features a beautiful tile and glass walk-in shower. The lower-level walkout has abundant natural light, highlighted by picture windows and a sliding patio door that opens onto a covered deck. The lower level is ideal as a private retreat for guests with 2 additional bdrms, a full bathroom and a spacious bonus/family room. The oversized double garage accommodates 4 vehicles with room for up to 6 cars on the aggregate driveway. A full irrigation system and remote HVAC control round out the smart, efficient features of this home. Only minutes from the Kelowna Int'l Airport, UBCO and easy access to Lake Country or downtown! This is an ideal retreat for those seeking luxury living with a low-maintenance lifestyle! (id:60329)
Coldwell Banker Executives Realty
8390 Riverside Drive
Grand Forks, British Columbia
Room for Everyone or Income Potential for You! This spacious home is located on a desirable corner lot in one of the area’s most sought-after neighborhoods! The bright and open main floor is perfect for both relaxing and entertaining, featuring vaulted ceilings in the living room, a cozy fireplace, and custom touches throughout. The spacious dining room opens directly onto the back deck, ideal for summer BBQs. The kitchen is a true highlight, complete with a breakfast bar, gas stove, ample storage, and thoughtful design details that make it as functional as it is beautiful. The master suite offers a private retreat with a walk-in closet and ensuite, while two additional bedrooms provide plenty of space for family or guests. Downstairs, you'll find a large, bright family room—perfect for a play area or media space—along with two more bedrooms and a full bathroom, making it ideal for extended family or guests. Situated close to walking trails, a public beach, and tennis courts, this home offers both comfort and convenience. A solid investment opportunity in a prime location—don’t miss out! (id:60329)
Coldwell Banker Executives Realty
3371 Mcmurchie Road
West Kelowna, British Columbia
You don’t want to miss this fantastic family home with a suite and wonderful lake and mountain views! This beautifully updated 4 bed, 3 bath rancher with a full walk-out basement offers over 3,000 sqft of thoughtfully designed living space in a quiet, family-friendly neighborhood. Extensive updates include new appliances, windows, paint, flooring, light fixtures, washer/dryers, deck, kitchen and bathroom renovations, no Poly-B, high-efficiency furnace, HWT, and roof—giving you peace of mind and modern comfort. The main level features a spacious living room with large windows, a cozy family room, formal dining area, bright breakfast nook, and a functional mud/laundry room. The spacious primary bedroom, two additional bedrooms, and two updated baths complete the main floor. Downstairs, you'll find a bright and and roomy self contained 1 bed, 1 bath suite—perfect for extended family, guests, or rental income—plus a large flex space ideal for a gym, office, media room, or potential second bedroom. The generous, private backyard includes a large green space and a tiered area perfect for gardening. Ample parking for all the toys, RV/boat and a prime location just steps to schools, parks, hiking trails, playgrounds, and transit make this home an exceptional blend of value, comfort, and lifestyle. Don't miss seeing this hidden gem! (id:60329)
Coldwell Banker Executives Realty
Lot B Highway 23
Nakusp, British Columbia
Hot Springs property with a lake & mountain view! This half acre property is located approximately 1 km north of the Halcyon Hot Springs Spa and Resort, with a Licence on the same hot water source. The land is somewhat rocky and mostly sloping. It is in the Columbia Shuswap Regional District; there is no zoning, and has a Small Holdings designation in the Official Community Plan. Build a single family home, a cabin or enjoy it as a standalone residential campsite. (id:60329)
Royal LePage Selkirk Realty
5959 Highway 23
Nakusp, British Columbia
Hot Springs property with a lake & mountain view! This half acre property is located approximately 1 km north of the Halcyon Hot Springs Spa and Resort, with a Licence on the same hot water source. The land is somewhat rocky and mostly sloping. It is in the Columbia Shuswap Regional District; there is no zoning, and has a Small Holdings designation in the Official Community Plan. Build a single family home, a cabin or enjoy it as a standalone residential campsite. (id:60329)
Royal LePage Selkirk Realty
221 2nd Avenue
Rivervale, British Columbia
RIVERFRONT FAMILY HOME! This spacious well-built home embodies quality and comfort. The property features numerous enhancements over the years, including a 2017 deck and 2006 roof. Additional improvements such as a new electric hot water tank, high-efficiency attic insulation, a 200 amp electrical panel, and updated copper plumbing ensure this home meets modern standards. This residence also includes a spacious single-car garage, a well-appointed workshop, and a beautiful outdoor living space complete with a deck that offers picturesque views of the Columbia River. There is even a covered area ready to accommodate a hot tub. The property also features a spacious sauna in excellent condition, perfect for relaxation after a long day. The heart of the home is found in the kitchen, showcasing quality hickory cupboards and heated tile floors. Many main floor rooms are adorned with stunning oak hardwood floors. The master suite is particularly impressive, featuring a charming character fireplace, his and hers walk-in closets, and a private ensuite. With a total of 3 bedrooms and 2 bathrooms, this home is designed for families and ideal for entertaining guests. The waterfront location offers a unique bonus—imagine creating your own pathway down to the river, a perfect retreat where you can unwind and feel the gentle water lapping at your toes. This exceptional property truly has it all, providing a harmonious blend of comfort, luxury, and a prime location. (id:60329)
Coldwell Banker Executives Realty
1768 First Street
Fruitvale, British Columbia
Leave the hustle and bustle of city living and make the move to the quiet, outdoor lifestyle in the Kootenays. Whether you are just starting out or searching for a peaceful place to retire, this charming bi-level home offers the perfect blend of comfort and convenience. Inside you will find 1500 sq.ft. of thoughtfully laid out living space over 3 levels. The main floor offers a large living room with a cozy gas fireplace, a spacious kitchen/dining area with patio doors leading to a covered deck, perfect for entertaining and enjoying those spectacular mountain views. The upper level hosts 2 bedrooms and a full bathroom. The lower level has an additional bedroom, a family room, a full bathroom, and the laundry. There is also a large crawlspace, offering plenty of storage. An outside basement entrance adds to the homes functionality and convenience. Located on a no-thru street in a family friendly neighborhood, this home offers affordable living and exceptional value under $500k. Fruitvale is located in the heart of the Beaver Valley and is a full service, yet quiet community. The entire area is loaded with recreation and is 10 min to Champion Lakes Golf Course, 15 min to Champion Lakes, a true hidden gem for boating and camping, and 20 min to skiing @ Red Mountain. Don't miss out on this great opportunity, schedule your showing today. Average gas = $95/mth and Average elec = $100/mth. Available for quick possession. (id:60329)
RE/MAX All Pro Realty
5759 Longbeach Road
Nelson, British Columbia
Welcome to this enchanting Heritage Home, nestled amidst the picturesque countryside on a gently sloping 0.75-acre south-facing property in the desirable Longbeach area. With mountain and lake vistas stretching across the horizon, this sanctuary offers a tranquil escape from the hustle and bustle of everyday life. Step inside to discover a haven of comfort and charm. Boasting 2 bedrooms plus a den, along with 2 bathrooms, this residence provides ample space for relaxed living and entertaining. The heart of the home is its spacious and recently refreshed country kitchen equipped with newer appliances and a large pantry. Gather around the striking artisan granite and stone fireplace in the living room, and enjoy the bright, open feel provided by the 9’ ceilings. Thoughtfully updated with modern amenities, this home now includes a 200-amp electrical service, a new septic system, and updated furnace—blending timeless charm with contemporary comfort. Conveniently located near the bus stop, school, and parks, this home embraces the essence of rural community living, yet is only 20 minutes from Nelson. (id:60329)
Exp Realty
2484 Sunrise Boulevard
Blind Bay, British Columbia
2484 Sunrise Blvd—if it sounds like an address out of a movie, that’s because it could be. Nestled in one of the Shuswap’s most sought-after neighbourhoods, this home backs onto lakefront properties and offers panoramic lake views, just steps from public beaches and Bayside Marina, with boat launch, moorage, and a popular waterfront restaurant.Enjoy the full lake lifestyle—views, water access, and year-round beauty—without the lakefront price tag.Beyond the amazing location, this property delivers even more: a rare, mostly flat, fully usable half-acre lot with lake, bay, and mountain views, plus all-day sun exposure—offering the private, backyard resort vibe you’ve been dreaming of. This 3,354 sqft home has 4 beds, 3 bath, and 2 kitchens, ideal for hosting guests or in-laws.The fully renovated upstairs kitchen is a chef’s dream, featuring Renaissance cabinetry, a huge quartz island, new appliances, gas double oven with pot filler, walk-in pantry, and a coffee bar. Updated flooring and lighting adds a fresh, modern feel. Outside: 18x33 pool, multiple decks, a hot tub for evening soaks, and a peaceful greenhouse. The home office includes wall-to-wall cabinetry and a cozy window seat.Additional features include HW on demand, new gas fireplace, and tons of storage.Value like this is hard to find, with a triple garage and a large, flat, newly paved driveway that gives you all the space you need to bring or collect the toys that make lakeside living.Check out the 3D tour and video. (id:60329)
Fair Realty (Sorrento)
31 Elkview Drive
Fernie, British Columbia
This beautifully renovated five-bedroom, three-bathroom home in Fernie offers stunning mountain views and flexible living options. Upstairs, enjoy three spacious bedrooms, including a primary suite with a walk-in closet, private office, and a full en suite. The bright floorplan features large windows and a private backyard, perfect for entertaining or relaxing. Downstairs, the rec room and a soundproofed suite provide versatile space with one or two bedrooms, thanks to a unique locking system—ideal for families, guests, or rental opportunities. The suite features insulated bedrooms, a fireboard ceiling, and its own separate laundry hookups, plus storage for bikes and gear. Live in the heart of idyllic Fernie, with easy access to outdoor recreation and vibrant community amenities. Experience luxury, comfort, and flexibility in this exceptional mountain home—schedule your showing today. (id:60329)
Century 21 Mountain Lifestyles Inc.
3659 Mcbride Road
Blind Bay, British Columbia
3659 McBride Road, if you have ever wanted to live in a home that feels like a castle at the top of the hill with views stretching as far as you can see, then don't miss this one. Custom construction with lots of remodelling and updates, including a new MiTec kitchen and Taj Mahal granite.(Ask for the full update list.) Currently set up with 4 bedrooms and 3 baths plus multiple family rooms and den and office spaces, there is a lot of flexibility for your needs. An oversized .57 acre lot is completely and beautifully landscaped with gardens and water features, which you can enjoy from the back terrace overlooking the yard and backing onto parkland. There is an incredible trail system of hiking trails and more almost on your doorstep. And not far down the road to beach access and boat launches and marinas. The McArthur Heights subdivision is well known, and if you know of it, you know why everyone loves it. The incredible lake views, the oversized lots with RV parking, and room to expand and put in a pool or shop if you wanted. The hardest thing is deciding where to spend your time with so many great lake views from the front balconies and off the master bedroom even, or the backyard with its tranquility and park-like landscaping. Check out the 3D tour. (id:60329)
Fair Realty (Sorrento)
2802 Henstridge Road Unit# 9
Sorrento, British Columbia
#9-2802 Henstridge Road, Sorrento. Affectionately called ""The Toyboxes"" by locals because these are not your average townhouses. These are for those with lots of hobbies and toys who want to be out and about enjoying the Shuswap and beyond with a secure lock-and-leave, with plenty of room and no yard work to worry about. With the fantastic lower-level entry RV garage, you can fit so much in the approx. 18 ft wide x 47 ft long lower garage with 14 ft door. The main entrance is level entry with open floor plan, vaulted ceiling, and lake view that will never get old! Walking distance to shops, yoga, and the beach. Boat launch is a stone's throw down the road. This unit features upgrades including a games mezzanine in the garage, 3 full baths, and upper garage turned into a bonus area. Outside common area and fire pit are fantastic to enjoy the social scene and neighbourhood. (id:60329)
Fair Realty (Sorrento)
1701 Foxtail Drive Unit# 103
Kamloops, British Columbia
Welcome to Foxtail Views in Pineview Valley! This super-bright 2-bed, 2-bath townhouse was built in 2020. Built by Granite Developments, this home was constructed with care and quality in mind. The upper level boasts a spacious kitchen with stainless steel appliances, a cozy living room, dining area, and 4-seat breakfast bar. Access the back patio from the kitchen area to take in the view. Both bedrooms are large, each with its own walk-in closet. Full 4-piece bathrooms on each floor, plus in-suite laundry! There is plenty of storage throughout, central A/C, and rough-in for central vac. Rentals and pets are allowed with restrictions. Single-car garage, plus parking, and a low monthly strata fee of $269.50, which includes management, sewer, water, garbage, recycling, and maintenance. Close to parks, schools, hiking trails, shopping, and restaurants. (id:60329)
Fair Realty (Sorrento)
11307 Coldstream Creek Road
Coldstream, British Columbia
Affordable Coldstream living on large 0.2 acre lot! This stratified walkout rancher half duplex offers a semi open layout with 2 bedrooms + den and 2 bathrooms. Possibility for in-law suite with separate basement access. Nice upgrades over the years including the roof, flooring, HWT, AC, electrical panel, paint and more. Good parking for vehicles and the toys. Just minutes to the world famous Kalamalka Lake and Park and great proximity to Coldstream schools and playgrounds. Quick possession possible! (id:60329)
3 Percent Realty Inc.
3658 Mcbride Road
Blind Bay, British Columbia
3658 McBride Road, Blind Bay The view will take your breath away, and the features this home boasts will make your jaw drop. 4 beds plus Den, 2.5 bath custom home—built by Copper Island Fine Homes—sits on a prime lakeview, oversized 0.62-acre lot. Every bit of this home shows exceptional attention to detail, and its energy efficiency is ahead of its time: ICF foundation, solar array with Hydro direct credit, and an Energy Guide rating of 50 GJ/year. Home includes soundproofing between the upper and lower floors, with soundboard walls, lifetime warranty shingles, and a triple-car garage. A natural gas-plumbed backup generator powers the entire home. Enjoy ample space with hobby rooms, including an art studio with its own garden patio, an exercise room, a family room, and covered deck areas with infrared heaters. Outdoors, paver stones and stamped concrete patios reflect the quality craftsmanship and timeless design. The backyard feels like a private oasis, with local wildlife, a continuous running stream water feature, outdoor fire pit area, and raised garden beds. Landscaping is fully irrigated for low maintenance and enhanced with night lighting features throughout, which are great to enjoy from the private hot tub. Most recent upgrades include brand new hardwood flooring on main floor, entire exterior repainted. Please ask for the full feature sheet—there are too many details to list here. Don’t miss the 3D tour and video for the full experience of this incredible home! (id:60329)
Fair Realty (Sorrento)
11307/11309 Coldstream Creek Road
Coldstream, British Columbia
Full duplex in Coldstream living on large 0.34 acre lot! This stratified walkout rancher duplex offers a semi open layout with 2 bedrooms + den and 2 bathrooms for each side. Possibility for in-law suites with separate basement access. Nice upgrades over the years including the roof, flooring, hot water tanks, AC (right side), electrical panels, paint and more. Good parking for vehicles and the toys. Just minutes to the world famous Kalamalka Lake and Park and great proximity to Coldstream schools and playgrounds. Quick possession possible (Will be vacant on both sides beginning October 1st, 2025) (id:60329)
3 Percent Realty Inc.
1131 Pine Grove Road Unit# 38
Scotch Creek, British Columbia
38-1131 Pine Grove — Let’s get the resort life happening this year on the Shuswap! Looking for a wonderful, affordable, close-to-the-beach option without a lot of yard care and maintenance work? Well, this is what you have been looking for: modern and immaculate 1 bed/1 bath, plus additional sleeping in the living room and detached bunkie. With forced air and central air, you can be comfortable on the hottest summer days, and there's also an electric fireplace for those cooler days too. Vaulted ceilings, full kitchen, dining area. Includes own stacking laundry, so you have everything you need onsite. Incredible private large corner lot is just meant for outdoor entertaining. The resort is a 182-day seasonal usage. Onsite amenities include washrooms, showers, and laundry. The beach access is only a short walk away, and you can enjoy the park access points for great beach walking. Not far from Scotch Creek for groceries, restaurants, and more. Share sale property, so cash-only purchase. Interior furniture included, outside furniture negotiable, and quick possession possible so you can enjoy the summer in the Shu. Check out 3D tour and video. (id:60329)
Fair Realty (Sorrento)
3219 Sagebrush Court
West Kelowna, British Columbia
Incredible Views | 2 BED - SUITE | Prime West Kelowna Location! Welcome to this custom-built 6-bedroom, 4-bathroom home offering over 3,800 sq. ft. of versatile living space, including a spacious and fully self-contained 2-bedroom suite—ideal for extended family or rental income. Situated at the end of a quiet cul-de-sac, this home is perfectly positioned to capture panoramic lake and valley views. The .34-acre lot features beautifully manicured gardens with plenty of room to add a pool. Inside, enjoy a functional layout with two separate living areas, a loft with access to an upper-level balcony, a bright solarium, and a wraparound deck—perfect for taking in the views. UPDATES: Newer stucco, Updated windows, Roof replacement, Rebuilt deck. Ample parking includes a full double garage and driveway space for guests or recreational vehicles. Located in one of West Kelowna’s most sought-after neighbourhoods—just minutes to golf, shopping, schools, and other amenities. Don’t miss your chance to own this exceptional property with income potential and unbeatable views! (id:60329)
2 Percent Realty Interior Inc.
2502 Clapperton Avenue Unit# 3
Merritt, British Columbia
Stunning New 5-Bedroom Townhouse with Finished Basement & Sleek Modern Design. Welcome to this beautifully built 2-storey townhouse with a fully finished basement, offering contemporary style and exceptional functionality. Boasting 5 spacious bedrooms, a cozy family room, and an inviting reading nook, this home is perfect for families seeking both comfort and modern living. Step into the open-concept main living area, where you'll find a sleek modern kitchen complete with a large island, high-end stainless steel appliances, and clean, stylish finishes throughout. The interior and exterior design reflect a thoughtful blend of elegance and urban sophistication. Additional features include a built-in 1-car garage, contemporary flooring and fixtures, and ample natural light. The finished basement adds valuable living space, ideal for guests, a home office, or entertainment with wet bar area. This unit offers low-maintenance living without compromising on space or style. GST is applicable. Don’t miss this opportunity to own a brand new, move-in ready townhouse with home warranty that truly has it all! All measurements are approximate and buyer to confirm if deemed important. Call the listing agent for more information and to book your showing. (id:60329)
Royal LePage Merritt R.e. Serv
Lot 4 Golf View Crescent
Blind Bay, British Columbia
Lot 4 Golf View Crescent, this great lot .28 acres and currently beautiful treed with mature trees giving you the opportunity to decide exactly how you want to position your home. Sloped gently up from the road giving you ample opportunity for different build styles. Close to the Golf Course and Shuswap Lake. Quiet street off the main golf course drive. Shuswap Lake Estates Water Utility available. Septic permit required. Currently there is an empty lot on either side of this lot. Seller is a builder and has plans available for a home on this lot and would be willing to look at building a home for the buyer. Please note there is no sign on the lot due to regulations not allowing for sale signs on lots in this area. (id:60329)
Fair Realty (Sorrento)
3240 Roncastle Road
Blind Bay, British Columbia
3240 Roncastle Road. This gem of a home is located in the popular Blind Bay subdivision of McArthur Heights. Wonderful 2004 built home with a double detached garage, fantastic lake views and an oversized .67 acre lot. With 5 beds and 3 baths this home has the perfect room for all your family and friends. The open floor plan on the main level has incredible views of the yard and lake beyond. Plus, so many patios' doors onto the deck to really get that outdoor living experience. There are 2 gas fireplaces, a downstairs game room and wet bar so you don't even have to go upstairs for refills. Detached double garage is excellent for all the toys, lots of parking. Quiet and set back from the street so you can enjoy the west facing sunsets over the lake and if you like hiking, biking, and 4 x 4 it's literally a full trail system access only steps from you door. Close to the local boat launches, marinas golfing, restaurants and more. Get yourself out to the Shuswap this year and don't miss this stunning and incredibly well laid out home. Check out the 3D tour. (id:60329)
Fair Realty (Sorrento)
Lot A Blind Bay Road
Sorrento, British Columbia
Looking for a Lakeview Acerage with lots of future potential to subdivide further or have a great place to just have your own Lakeview land. Lot A is just off Blind Bay Road between Sorrento and Blind Bay on a total of 16.82 acres, gently sloping easy to access with a potential building site cleared. Driveway is cleared. Water will be via lake intake easement. So much potential here on this lot, currently Zoned RR2. Potential to further subdivide in the future. Close to the lake and marinas, local restaurants and all the outdoor activities the Shuswap has to offer year-round. Fantastic lot to build your Lakeview home with shop and room for all the toys. Lot 1 right beside is also for sale (id:60329)
Fair Realty (Sorrento)
2481 Squilax-Anglemont Lot #38 Road
Lee Creek, British Columbia
Lot 38-2481 Squilax Anglemont Road. As it's aptly named Whisper Mountain, this subdivision sits back off the main road and up the hill, offering a quiet retreat and fantastic surrounding mountain views. This lot is a share purchase. A 1-acre mostly flat building lot which already has some great upgrades installed, including a 1000-gallon septic tank and field system, and 60amp RV service and 30amp plug and water. No timeline to start building. It's an easy ebike ride to the famous Tsutswecw Provincial Park, where the annual salmon run can be viewed. Close to local outdoor activities such as rafting, fishing, sledding, and hiking. Low annual fees for the Whisper Mountain Owners Association include water. Subdivision rules require any residence to have a minimum of 1,000 sq. ft. on the main floor, excluding the garage. No mobile homes or RVs can be utilized as residences on-site. Check out the video. (id:60329)
Fair Realty (Sorrento)
2701 Mountview Drive
Blind Bay, British Columbia
2701 Mountview Drive, welcome to a custom Copper Island fine home. This immaculate one owner home features a generous Corner .35 acre lot. Close to the lake, boat launch restaurants, groceries, golf and easy access to the Hwy. # bedrooms plus 2 offices and 3 baths. It's that perfect mid size home with lots of storage and room for your friends and family but not too big to manage. Private fully landscaped yard with mature hedges. Lots of room for parking in the flat driveway. Open living plan features great access to the partially covered full length deck. Check out the 3D tour and video. This house is sure to impress. (id:60329)
Fair Realty (Sorrento)
5300 Buchanan Road Unit# Prop Sl14
Peachland, British Columbia
Welcome to McKay Grove, an exclusive collection of boutique townhomes & condominiums, terraced into the serene hillside of Peachland. Offering sweeping south-west facing lake views, and located just steps from the Okanagan’s best beaches and trails, coffee shops and restaurants. This home is a spacious 2,120 Sqft walkout townhome, boasting 3 bedrooms + office & 3 bathrooms. On the main level, you are instantly greeted by stunning lake views. Featuring generous open concept living spaces, expansive windows, and luxury features throughout, this home has been curated with the finest designer finishes, fixtures, and appliances to create an unmistakable sense of comfort, welcome, and luxury. From engineered hardwood floors and Dekton-clad professional kitchens to Italian-imported custom millwork with integrated Fisher Paykel appliances, McKay Grove has been designed perfectly for downsizes, summer homes, or anything in between. Generous visitor parking and green space, and a short walk to the lake. Each home features a private double garage. Pet friendly with up to two pets (2 dogs or 2 cats, or 1 dog and 1 cat). Don't forget to check out the Virtual Tour! Move-in Q4 2025. (id:60329)
Sotheby's International Realty Canada
5300 Buchanan Road Unit# Prop Sl8
Peachland, British Columbia
Welcome to McKay Grove, an exclusive collection of executive townhomes & condominiums, terraced into the serene hillside of Peachland, and located just steps from the Okanagan’s best beaches and trails, coffee shops and restaurants. This home contains 1,892 sqft of interior living space all one one level, boasting 3 bedrooms & 2 bathrooms, and views of Lake Okanagan. Upon entry, you are instantly greeted by the warm and luxurious finishing. This ground-level home features a large private deck, with direct access to curated green space - perfect for pet lovers! Featuring generous open concept living spaces, expansive windows, and luxury features throughout, this home has been curated with the finest designer finishes, fixtures, and appliances to create an unmistakable sense of comfort, welcome, and luxury. From engineered hardwood floors and Dekton-clad professional kitchens to Italian-imported custom mill work with integrated Fisher Paykel appliances, McKay Grove has been designed perfectly for downsizes, summer homes, or anything in between. Generous visitor parking and green space, and a short walk to the lake. Each home features a private double garage. Pet friendly with up to two pets (2 dogs or 2 cats, or 1 dog and 1 cat). Don't forget to check out the Virtual Tour! Move in Q4 2025. (id:60329)
Sotheby's International Realty Canada
5300 Buchanan Road Unit# Prop Sl6
Peachland, British Columbia
Welcome to McKay Grove, an exclusive collection of executive townhomes & condominiums, terraced into the serene hillside of Peachland. Offering sweeping south-west facing lake views, and located just steps from the Okanagan’s best beaches and trails, coffee shops and restaurants. This home contains 1,892 sqft of interior living space all one one level, boasting 3 bedrooms & 2 bathrooms. Upon entry, you are instantly greeted by stunning lake views. Featuring generous open concept living spaces, expansive windows, and luxury features throughout, this home has been curated with the finest designer finishes, fixtures, and appliances to create an unmistakable sense of comfort, welcome, and luxury. From engineered hardwood floors and Dekton-clad professional kitchens to Italian-imported custom millwork with integrated Fisher Paykel appliances, McKay Grove has been designed perfectly for downsizes, summer homes, or anything in between. Generous visitor parking and green space, and a short walk to the lake. Each home features a private double garage. Pet friendly with up to two pets (2 dogs or 2 cats, or 1 dog and 1 cat). Don't forget to check out the Virtual Tour. Move-in Q4 2025! (id:60329)
Sotheby's International Realty Canada
948 Redstone Drive
Rossland, British Columbia
Comfortable family living in the heart of the Redstone area in Rossland. This house offers a good balance of comfort and functionality over 3 floors. There's a welcoming foyer and a huge double door garage with workshop space & great storage on the ground level. Four cars can easily park in the garage and large paved drive. Anchoring the main floor is a large open concept kitchen/great room that opens onto a patio and fenced yard in the back and full width front deck that looks over to the golf course. A spacious primary bedroom with walk through closet and full bath has access straight onto the front deck for morning coffees. There is a breakfast bar, laundry and 2 pc bath off the kitchen and a cozy gas FP in the living room. Upstairs, the family can enjoy their own space with two additional bedrooms—one with an ensuite bath. A large family room offers a flexible space for a home theater, kids' playroom, office, or workout area. A second full bath completes the upper level, ensuring plenty of space for everyone. There are heated tile floors throughout the house, hot water on demand means you won’t run out. An abundance of outdoor recreation—trails, skiing, biking, hiking, snowshoeing and golfing—is right at your doorstep, with the golf course and clubhouse just steps away. Never be late for your tee time. Make time in your schedule to view this one. (id:60329)
Century 21 Kootenay Homes (2018) Ltd
3478 Lockhart Crescent
Spallumcheen, British Columbia
Welcome to this well-loved family home in the highly desirable McLeod subdivision, just minutes outside of Armstrong. Offered for the first time since 1982 and only the second owners, this property exudes warmth, care, and potential. With 3 bedrooms, 1 bathroom, and thoughtful updates, it’s the perfect blend of move-in-ready comfort and future opportunity. The upstairs living area was beautifully renovated in 2015, giving the main floor a fresh, modern feel while maintaining its inviting charm. The kitchen boasts updated cabinets, countertops, backsplash, fixtures, and stainless steel appliances. The main floor also includes newer flooring throughout, an updated bathroom with a new vanity and mirror, along with three comfortable bedrooms, making it ideal for families. Downstairs, you’ll find a large, unfinished walk-out basement that’s brimming with possibilities. With ample space for storage, hobbies, or tinkering, it already provides great functionality. For those looking to expand, this area could be finished into a suite for extra income, a rec room, or additional living space to suit your family’s needs. The large backyard comes complete with gardens, mature trees for shade, a pond with a water feature, and lots of space for kids and pets to play. The home features a large carport, plus additional parking along the driveway. With space for RVs, a boat, or other recreational vehicles, this property is perfect for families with an active outdoor lifestyle. (id:60329)
Royal LePage Downtown Realty
712 Schafer Road
Kelowna, British Columbia
Welcome to this incredible full duplex in Lower Mission has been masterfully renovated from top to bottom and perfectly set up for income potential, intergenerational families, or investment, totalling 5 beds and 4 baths. You will be immediately impressed with the modern exterior and complete landscaping with gorgeous lighting. Inside, you are welcomed by modern and yet warm design, with thoughtful touches throughout. The open concept living and entertaining space has a cozy gas fireplace. The kitchen will suit the chef in the family with gas range, commercial grade hood vent, wine fridge, etc. The dining space opens to the private and fully fenced back yard, boasting a hot tub, charming water feature, BBQ, and a world class custom built sauna. The sauna (100 sqft) has a lobby with beverage cooler, heated tile floors, and HUUM stove. The first floor is finished off with large laundry area and powder room. Upstairs are three general bedrooms, including the primary ensuite which has fully built in closet/cabinetry, and a full ensuite. Two other bedrooms and another beautiful bathroom complete the upper level. The second side of the duplex is a functional single level (no step) 2 bedroom, 1 bathroom home. Perfect for revenue, extended family, etc. Two single garages could be converted to a double with epoxy flooring, and tons of parking outside. Full crawl space. Walking distance to schools, parks, and the lake. Properties like this don’t come along very often. (id:60329)
Sotheby's International Realty Canada
Lot 1 Blind Bay Road
Sorrento, British Columbia
Looking for a Lakeview lot with a little room? Lot 1 is Just off Blind Bay Road between Sorrento and Blind Bay on 2.69 acres, gently sloping easy to access with a potential building site cleared. Driveway is cleared. Water will be via lake intake easement. Lots of potential here on this lot currently Zoned RR2. Close to the lake and marinas, local restaurants and all the outdoor activities the Shuswap has to offer year-round. Fantastic lot to build your Lakeview home with shop and room for all the toys. (id:60329)
Fair Realty (Sorrento)
24-4119 Galligan Road
Eagle Bay, British Columbia
#24-4119, A slice of recreational heaven awaits you here. When it comes to finding the perfect recreational property, you want it to be everything that makes you think about life at the lake. Custom built in 2022 with new home warranty, this 3 bed, 2.5 bath cottage is a rare gem. Let's start with incredible lake views, access down the path to the common beach where you find your own buoy and new common dock. Not only is this cottage wonderfully modern and adorable, it has some features you just don't see every day, like an outdoor tub and shower on the deck. Once you try it, you will know why it's so amazing. An outdoor bar area is where Margaritas and memories are made. And for siestas, you have to check out the outdoor hanging bed. And wander around the property and discover all the little view spots and do yoga with the sun in the morning. This property is part of the well-known share property called Whitehaven Beach Properties LTD. No short-term rentals are allowed. Check out the 3D tour and video. All measurements taken by Matterport. This is a share sale, not mortgagable property. Currently, the waterline is not insulated, making this a 3-season property. Limo Golf Cart Negotiable. (id:60329)
Fair Realty (Sorrento)
4006 Express Point Road
Scotch Creek, British Columbia
4006 Express Point Road in Scotch Creek. This is the cottage on the water that you recall from your childhood memories if you were lucky enough to vacation on the lake. It's that perfect blend of a rustic and charming cabin right on the water with the vaulted ceilings and stone fireplace. The sunroom in the screened-in porch for those rainy days to play cards. With 4 beds and loft beds and 2 baths, you’ve got enough room for the family. On 1.8 acres with just over 100 ft of lakeshore, you’ve got a dock and buoy already in place for summer, plus a detached covered boat storage behind the house. Under the house is a large full crawlspace, which is excellent additional storage. This rare 1.8-acre parcel allows you lots of options for the future, and in the meantime, you can build your own trails and enjoy the lake time with lots of privacy from the street. Brand new driveway just for 4006 put in June 2025, no more shared driveway. Check out the 3D tour and video. Measurements taken by Matterport. (id:60329)
Fair Realty (Sorrento)
3011 Durham Road
Blind Bay, British Columbia
3011 Durham Road.This extraordinary custom lakeshore home sits peacefully at the end of a quiet street, surrounded by forest and water, offering incredible west- and north-facing lake views. Built in 2005, this unique 3-bedroom, 3-bathroom home was thoughtfully designed with vaulted ceilings and expansive windows to fully capture the lake outside your windows and create the indoor-outdoor living. A partially covered wraparound deck extends along the lake-facing side of the home—perfect for enjoying the serenity of Shuswap Lake throughout the seasons. Set on a 0.77-acre lot, the property includes both a detached double garage and an attached garage, providing ample storage and parking. The timber-framed entrance adds character and covered access, while the open-concept interior features stone countertops centered by a natural gas stone fireplace. The low-maintenance yard is landscaped with a concrete patio near the water’s edge, creating a perfect space for lakeside enjoyment. An ideal year-round home or luxury lakefront getaway, just minutes from the amenities of Blind Bay and Sorrento. All measurements have been taken from Matterport. Don’t forget to check out the 3D tour and video. (id:60329)
Fair Realty (Sorrento)
2885 White Lake Road
Sorrento, British Columbia
2885 White Lake Road. Remember when you lived the perfect life? The simple life on the lake, out in the country with acreage and a shop. You walked down to your dock to hop onto the boat or paddle board and headed out for the early morning or evening lake time with the sound of loons and frogs as the main accompaniment. Or maybe just sitting on the porch in your private yard, watching the sun wane as you checked on the garden growth and the deer wandering by. And maybe a few friends came over to work on the muscle car in the detached garage or help out with your woodworking project in the workshop. Maybe you headed up into the backyard afterward for a game of frisbee golf and some time at your own outdoor rustic bar in the backyard, getting the fire started with a few friends and chatting about how different this life is from your long-ago life in the city. This is the lifestyle that awaits you here in this wonderful gem of deeded lakeshore acreage on White Lake: 2.17 acres in ALR, mostly treed, and the perfect-sized little 3-bed 1-bath home on one level, with open living, kitchen, and dining areas, and plenty of outdoor spaces. A detached shop, a workshop, and a garden shed are included. There's lots of water with a well for domestic water and lake intake for irrigation. Across the road, there's a completely hidden little lakeside area with a dock. Check out the 3D tour and video. This is a rare offering; don't miss out. (id:60329)
Fair Realty (Sorrento)
3935 Eagle Bay Road Unit# 3
Eagle Bay, British Columbia
Shuswap Lakefront Paradise.?Situated right on the shores of Shuswap Lake, this stunning waterfront retreat offers endless adventure in every season. A large covered deck showcases breathtaking views of the north mountains, creating the perfect setting for relaxing or entertaining. With a common dock, a buoy, and a storage locker for your water toys, this property is built for those who love life on the water. Inside, well-updated 2 bedrooms, 2.5 bathrooms, and a spacious primary suite that features its own private deck—an ideal spot to take in the lake views with your morning coffee or an evening refreshment after a day playing on the lake. You'll have convenient access to all essentials while being surrounded by a four-season playground. Whether you're boating in the summer, exploring the trails in fall, sledding in the winter, or embracing the peaceful beauty of winter by the lake, this is true Shuswap lakefront living at its best! Measurements are done by Matterport, so check out the virtual tour. Strata currently allows for short-term rentals; municipal and provincial rules apply. (id:60329)
Fair Realty (Sorrento)
3333 Roncastle Road
Blind Bay, British Columbia
3333 Roncastle Road – Welcome to a prime McArthur Heights home! This oversized half-acre lot stretches all the way from Roncastle Road down to McBride, providing two separate street access points. The lake and mountain views are even more breathtaking than you can imagine, and the sense of privacy is unmatched. This custom-built 2005 home boasts solid construction and features 4 bedrooms, 3.5 baths, a double garage, RV parking, and an under-the-garage workshop. Enjoy natural gas fireplaces on both levels, forced air heating and central air. The deck includes a natural gas hookup for your BBQ, allowing you to fully enjoy the covered deck. The basement features 10-foot ceilings, while the crawlspace beneath provides easy access for any future needs. The Neighbourhood of McArthur Heights is one of the best communities. At the top of the subdivision, a trailhead gives you direct access to miles of recreational trail systems. A walk or bike ride down to the bottom of McBride leads to the Rocky Point public beach access. Marinas, boat launches, golf courses, and grocery stores are all conveniently nearby. Experience the Blind Bay lifestyle—check out the 3D tour! (id:60329)
Fair Realty (Sorrento)
1446 Nittel Road
Seymour Arm, British Columbia
Escape to 1446 Nittel Road, Seymour Arm – an off-the-grid and private property surrounded by some of the best outdoor adventure areas year-round, from sledding to boating, hunting, fishing, and side-by-side. The hikes and adventures are endless. Close to the famous Silver Beach, only a short way down the road. 3.78 acres in Seymour Arm's off-grid community, this 4-bed, 2-bath, 3000 sq. ft. 4-season home offers detached storage and carport with studio suite potential above, partially finished. Wood-burning fire place and electric baseboard heat. Generator and propane appliances. Lots of parking, and a lower portion of the property has a great additional area for all your friends and toys and RVs to hang out, plus a great pole shed sea-can storage option as well. The incredible privacy of the main home set above the road creates that ultimate getaway feeling. And if you want to be fully plugged in, then you’ve got those options too—cell phone boosters and a number of options for internet, including Starlink, are great ways to connect to the world if need be. Check out 3D tour and video. (Measurements by Matterport.) Seller may be open to partial home trades and Vendor financing. (id:60329)
Fair Realty (Sorrento)
5106 Squilax-Anglemont Road
Celista, British Columbia
5106 Squilax Anglemont Road, Celista. If you are looking for the ideal lakeshore property on the Shuswap that has a modern feeling, enough room for everyone, overflow and extra parking, meticulously maintained with room for the toys and guests then this is it! Built in 2004 this custom one owner home is so well maintained you will think it's new, with incredible south facing lake views from both decks! Plus a bonus private patio area. 5 bedrooms in total and 2.5 baths. Downstairs also has a suite with full kitchen, own covered deck 2 bedrooms and 1 bath, and shared laundry. Makes it ideal for an in home bed and breakfast or overflow for friends and family. Lots of open parking on the lot with a single garage plus a toy storage or small boat house below which could be the games room and more as well. Across the street is the Strata limited common property which 3/4 Bare land strata owners share as a septic field on the west side and additional parking on the East side. This Property has so much to offer and incredible value its a must see if you want a move in ready and enjoy the Shuswap life. Check out the 3D tour and Video. (id:60329)
Fair Realty (Sorrento)
2746 Balmoral Road
Blind Bay, British Columbia
2746 Balmoral Road,Blind Bay All the room you want but close to the lake and all Blind Bay has to offer. Original home fully renovated and including 4 beds/3.5 baths and more than triple garage with infloor heat. Geothermal forced air in the main house. Approx 5.13 acres according to BC assessment Zoned RR1 All the room you could want for toys. Mostly Flat yard area with a mountain backdrop creates incredible privacy. Large kitchen with back deck made for entertaining, Large new decking and railings partially covered 3 bay infloor heated garage plus single car garage and single carport. And plenty of room and space. Circular driveway Rare to find this much acreage is so close to everything boat launch just down the street. 3D tour. All measurements to be verified if deemed important. (id:60329)
Fair Realty (Sorrento)
4017 Sunstone Street
West Kelowna, British Columbia
Step inside this Everton Ridge Built Okanagan Contemporary show home in Shorerise, West Kelowna – where elevated design meets everyday functionality. This stunning residence features dramatic vaulted ceilings throughout the Great Room, Dining Room, Entry, and Ensuite, adding architectural impact and an airy, expansive feel. A sleek linear fireplace anchors the Great Room, while the oversized covered deck – with its fully equipped outdoor kitchen – offers the perfect space for year-round entertaining. With 3 bedrooms, 3.5 bathrooms, and a spacious double-car garage, there’s room for the whole family to live and grow. The heart of the home is the dream kitchen, complete with a 10-foot island, a large butler’s pantry, and a built-in coffee bar – ideal for both busy mornings and relaxed weekends. Every detail has been thoughtfully designed to reflect timeless style and effortless livability. (id:60329)
Summerland Realty Ltd.
2600 37 Avenue
Vernon, British Columbia
For more information, please click Brochure button. Full of Character and Charm! Why live in a condo with strata fees when you can own this beautifully updated inner-city gem? This unique home stands out in the neighborhood with its welcoming front veranda, mature trees lining the boulevard, and a fully fenced flat backyard — perfect for watching the kids play. Enjoy outdoor living on the spacious covered back patio, ideal for relaxing or entertaining. Lovingly renovated over the past seven years, this home has received the care and attention it deserves. Features include hardwood flooring on the main level and easy-care vinyl plank flooring upstairs. Major updates such as asbestos abatement and new insulation have already been completed for peace of mind. Just steps from both elementary and high schools, as well as a vibrant downtown core and nearby parks, the location is as convenient as it is charming. An oversized single-car garage and off-street parking for at least four vehicles add incredible value in this area. This home is truly one-of-a-kind! All measurements are approximate. (id:60329)
Easy List Realty
192 Wildsong Crescent
Vernon, British Columbia
Sweeping Valley Views. Privacy. End Lot Advantage. PRICED BELOW ASSESSED VALUE! Build your dream home on this rare, private end lot in the exclusive Wildsong community at Predator Ridge. This generous .21-acre corner lot offers 114 feet of frontage and 5,458 sq.ft. of buildable area—perfect for a rancher or 1.5-storey home with a full walkout basement. Room for a pool, spacious backyard, and even a triple or quadruple garage, this lot offers incredible flexibility to design the lifestyle you deserve. Leave the existing trees and iconic rear rock feature—or not—it's your choice. Set in Wildsong, a premier enclave of just 27 custom homesites, this lot is surrounded by natural beauty and connected to miles of trails, the renowned Ridge Course, and a true commitment to conservation. No Strata Fees! Instead, enjoy low-maintenance living for just $95.43/month, which includes landscaping, road snow removal, and full access to the world-class amenities at Predator Ridge—two championship golf courses, tennis, pickleball, fitness centre, hiking, biking, and more. Minutes to lakes, wineries, and Sparkling Hill Resort. GST has been paid and the lot is exempt from the BC Speculation & Vacancy Tax. Choose from one of four exclusive builders and start living the resort lifestyle in one of the Okanagan’s most sought-after communities! (id:60329)
RE/MAX Vernon
3667 Braelyn Road
Tappen, British Columbia
3667 Braelyn Road. If you are looking for that versatile home that gives you the feeling of being on a Whistler vacation every day, this is it. Well-maintained chalet-style log home with south-facing lake and mountain views. Private deck space on both sides of the home, open living in the kitchen, living, and dining area, but also that cozy feeling that only a log home can give you. Plus, a studio suite downstairs with its own kitchen and entrance, and shared laundry. Whether it's guests, in-laws, mortgage helper, or bed and breakfast—you’ve got options here. Natural gas heating with forced air and central air keep this house comfortable and efficient. Updated farmhouse kitchen with quartz counters, tiled backsplash, and butcher block-style wooden island. This quiet street location is close to local beach access, not far from the famous Margaret Falls and Herald Park camping, and also local wineries and excellent e-biking along the lake. Also, an easy commute to Salmon Arm for groceries and schools. Check out the 3D tour and video. Home is tenanted till end of April, so please give 24 hours’ notice minimum on showings. Measurements taken by Matterport, and please note log homes can be difficult to measure. (id:60329)
Fair Realty (Sorrento)
433 Main Street
Sicamous, British Columbia
Prime Commercial Property for Sale in Sicamous. Opportunity awaits with this renovated commercial building on a .52-acre lot, located on Sicamous' main street. With over 2,500 sqft of versatile space, it's currently set up as a dental office with 4 operational stations. While dental equipment is not included, the layout offers easy adaptability, featuring high ceilings, open floor plan, and a partial upstairs level with a kitchen and crawl space access. With potential for development at the back—ideal for extra parking or expansion. Previously used as a restaurant still has drive through parking. Lot recently resealed. Built in 1992 and fully renovated in 2018. 400-amp electrical service, in-floor heating from an electric boiler. Connected to city water and sewer. Prime Location, close to the Trans-Canada Highway, and within walking distance of shops, town hall, and just a few blocks from the lake. The area is undergoing further residential and commercial development. Zoning: C1 Commercial, suitable for a variety of businesses. Viewings & Enquiries: Please direct all inquiries to the listed real estate agents. We request you do not approach the owners or staff directly. Viewings are by appointment only, outside business hours, arranged through the listing agent.This is a prime investment for medical practitioners or businesses seeking a great location in the growing community of Sicamous. Sellers are open to leasing back for a 2 year term. (id:60329)
Fair Realty (Sorrento)


