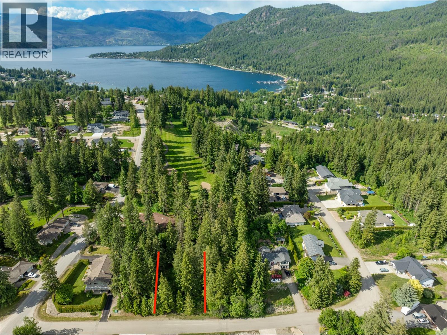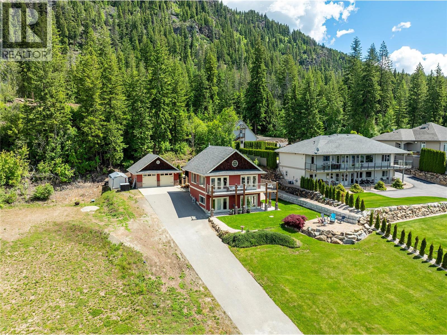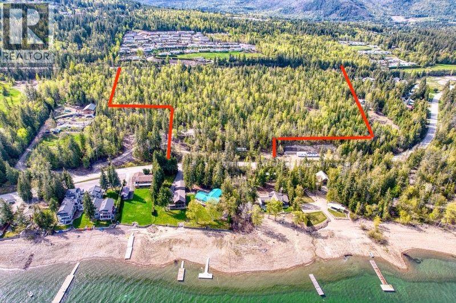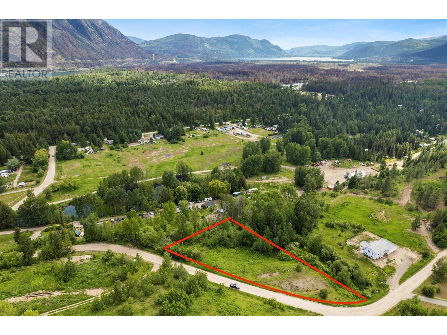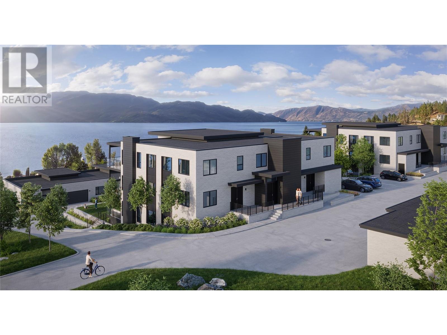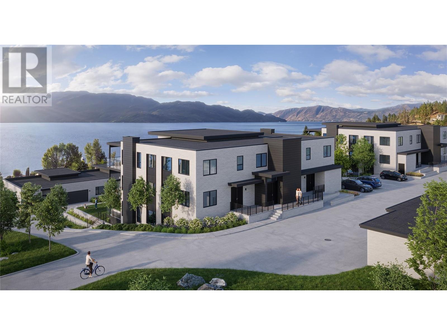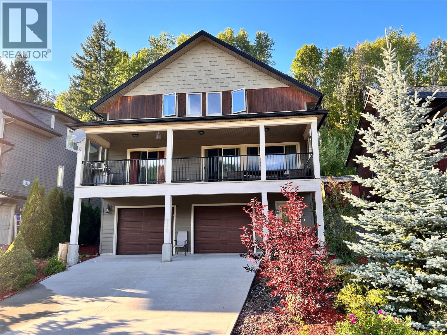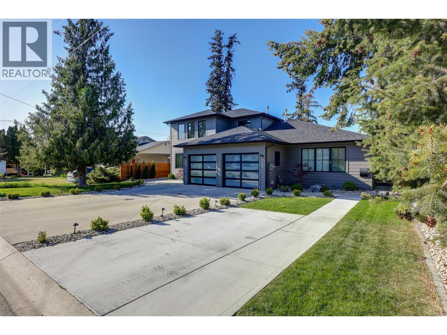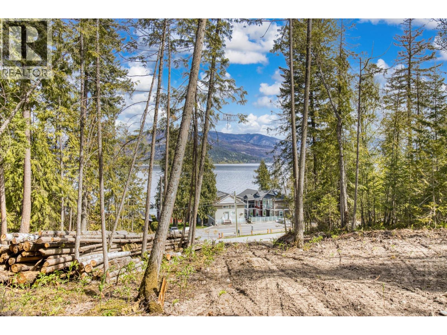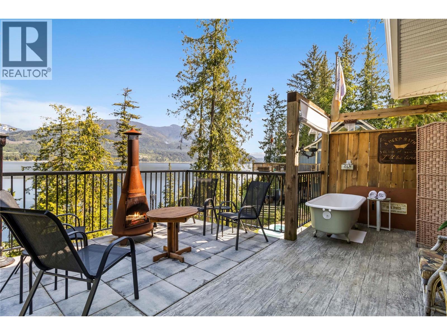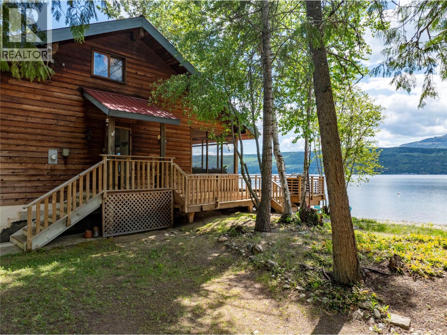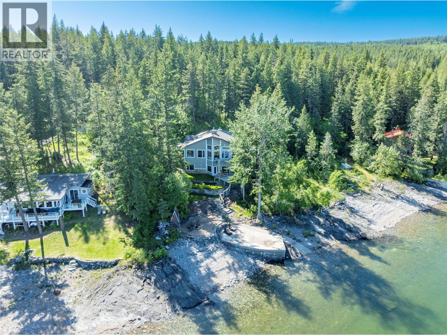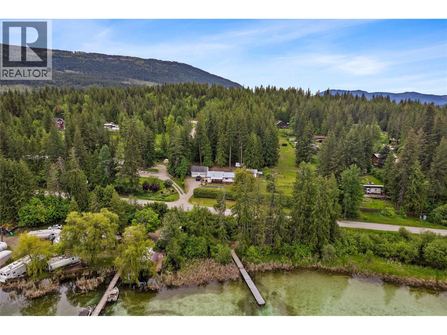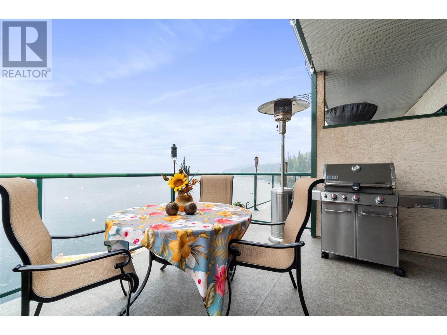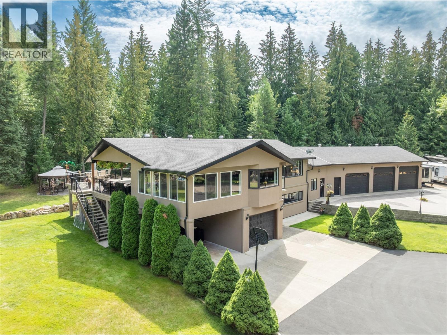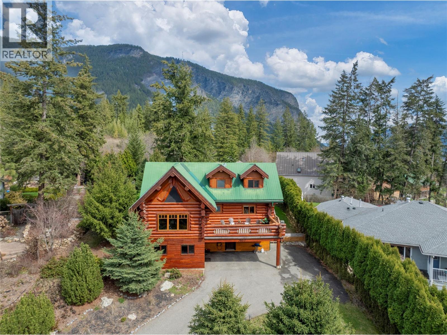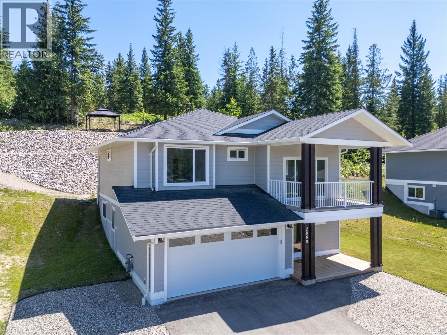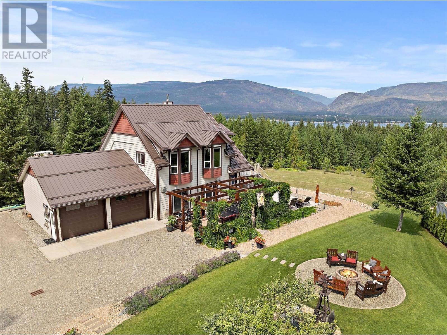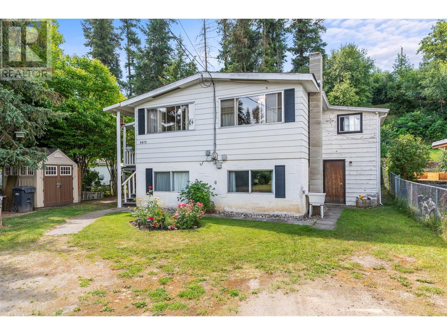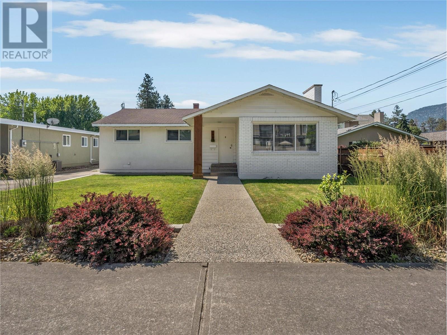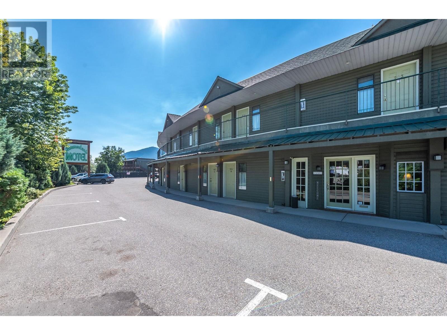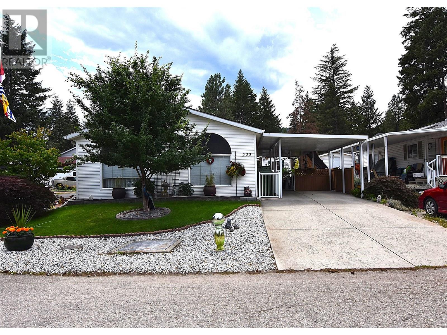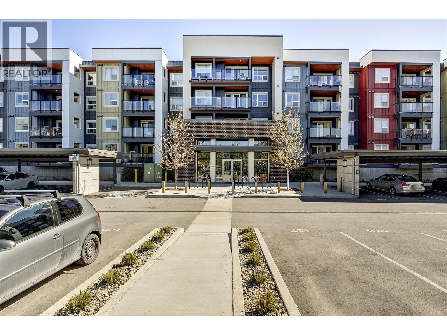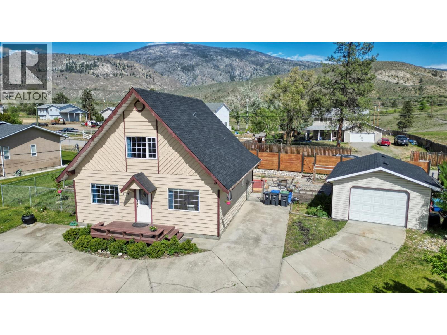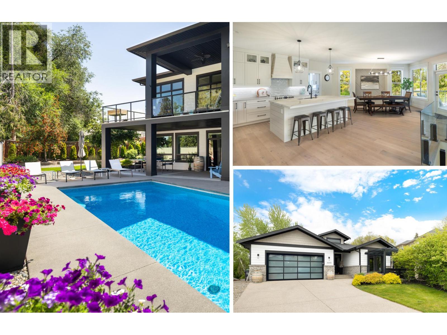Lot 4 Golf View Crescent
Blind Bay, British Columbia
Lot 4 Golf View Crescent, this great lot .28 acres and currently beautiful treed with mature trees giving you the opportunity to decide exactly how you want to position your home. Sloped gently up from the road giving you ample opportunity for different build styles. Close to the Golf Course and Shuswap Lake. Quiet street off the main golf course drive. Shuswap Lake Estates Water Utility available. Septic permit required. Currently there is an empty lot on either side of this lot. Seller is a builder and has plans available for a home on this lot and would be willing to look at building a home for the buyer. Please note there is no sign on the lot due to regulations not allowing for sale signs on lots in this area. (id:60329)
Fair Realty (Sorrento)
3240 Roncastle Road
Blind Bay, British Columbia
3240 Roncastle Road. This gem of a home is located in the popular Blind Bay subdivision of McArthur Heights. Wonderful 2004 built home with a double detached garage, fantastic lake views and an oversized .67 acre lot. With 5 beds and 3 baths this home has the perfect room for all your family and friends. The open floor plan on the main level has incredible views of the yard and lake beyond. Plus, so many patios' doors onto the deck to really get that outdoor living experience. There are 2 gas fireplaces, a downstairs game room and wet bar so you don't even have to go upstairs for refills. Detached double garage is excellent for all the toys, lots of parking. Quiet and set back from the street so you can enjoy the west facing sunsets over the lake and if you like hiking, biking, and 4 x 4 it's literally a full trail system access only steps from you door. Close to the local boat launches, marinas golfing, restaurants and more. Get yourself out to the Shuswap this year and don't miss this stunning and incredibly well laid out home. Check out the 3D tour. (id:60329)
Fair Realty (Sorrento)
Lot A Blind Bay Road
Sorrento, British Columbia
Looking for a Lakeview Acerage with lots of future potential to subdivide further or have a great place to just have your own Lakeview land. Lot A is just off Blind Bay Road between Sorrento and Blind Bay on a total of 16.82 acres, gently sloping easy to access with a potential building site cleared. Driveway is cleared. Water will be via lake intake easement. So much potential here on this lot, currently Zoned RR2. Potential to further subdivide in the future. Close to the lake and marinas, local restaurants and all the outdoor activities the Shuswap has to offer year-round. Fantastic lot to build your Lakeview home with shop and room for all the toys. Lot 1 right beside is also for sale (id:60329)
Fair Realty (Sorrento)
2481 Squilax-Anglemont Lot #38 Road
Lee Creek, British Columbia
Lot 38-2481 Squilax Anglemont Road. As it's aptly named Whisper Mountain, this subdivision sits back off the main road and up the hill, offering a quiet retreat and fantastic surrounding mountain views. This lot is a share purchase. A 1-acre mostly flat building lot which already has some great upgrades installed, including a 1000-gallon septic tank and field system, and 60amp RV service and 30amp plug and water. No timeline to start building. It's an easy ebike ride to the famous Tsutswecw Provincial Park, where the annual salmon run can be viewed. Close to local outdoor activities such as rafting, fishing, sledding, and hiking. Low annual fees for the Whisper Mountain Owners Association include water. Subdivision rules require any residence to have a minimum of 1,000 sq. ft. on the main floor, excluding the garage. No mobile homes or RVs can be utilized as residences on-site. Check out the video. (id:60329)
Fair Realty (Sorrento)
2701 Mountview Drive
Blind Bay, British Columbia
2701 Mountview Drive, welcome to a custom Copper Island fine home. This immaculate one owner home features a generous Corner .35 acre lot. Close to the lake, boat launch restaurants, groceries, golf and easy access to the Hwy. # bedrooms plus 2 offices and 3 baths. It's that perfect mid size home with lots of storage and room for your friends and family but not too big to manage. Private fully landscaped yard with mature hedges. Lots of room for parking in the flat driveway. Open living plan features great access to the partially covered full length deck. Check out the 3D tour and video. This house is sure to impress. (id:60329)
Fair Realty (Sorrento)
5300 Buchanan Road Unit# Prop Sl14
Peachland, British Columbia
Welcome to McKay Grove, an exclusive collection of boutique townhomes & condominiums, terraced into the serene hillside of Peachland. Offering sweeping south-west facing lake views, and located just steps from the Okanagan’s best beaches and trails, coffee shops and restaurants. This home is a spacious 2,120 Sqft walkout townhome, boasting 3 bedrooms + office & 3 bathrooms. On the main level, you are instantly greeted by stunning lake views. Featuring generous open concept living spaces, expansive windows, and luxury features throughout, this home has been curated with the finest designer finishes, fixtures, and appliances to create an unmistakable sense of comfort, welcome, and luxury. From engineered hardwood floors and Dekton-clad professional kitchens to Italian-imported custom millwork with integrated Fisher Paykel appliances, McKay Grove has been designed perfectly for downsizes, summer homes, or anything in between. Generous visitor parking and green space, and a short walk to the lake. Each home features a private double garage. Pet friendly with up to two pets (2 dogs or 2 cats, or 1 dog and 1 cat). Don't forget to check out the Virtual Tour! Move-in Q4 2025. (id:60329)
Sotheby's International Realty Canada
5300 Buchanan Road Unit# Prop Sl8
Peachland, British Columbia
Welcome to McKay Grove, an exclusive collection of executive townhomes & condominiums, terraced into the serene hillside of Peachland, and located just steps from the Okanagan’s best beaches and trails, coffee shops and restaurants. This home contains 1,892 sqft of interior living space all one one level, boasting 3 bedrooms & 2 bathrooms, and views of Lake Okanagan. Upon entry, you are instantly greeted by the warm and luxurious finishing. This ground-level home features a large private deck, with direct access to curated green space - perfect for pet lovers! Featuring generous open concept living spaces, expansive windows, and luxury features throughout, this home has been curated with the finest designer finishes, fixtures, and appliances to create an unmistakable sense of comfort, welcome, and luxury. From engineered hardwood floors and Dekton-clad professional kitchens to Italian-imported custom mill work with integrated Fisher Paykel appliances, McKay Grove has been designed perfectly for downsizes, summer homes, or anything in between. Generous visitor parking and green space, and a short walk to the lake. Each home features a private double garage. Pet friendly with up to two pets (2 dogs or 2 cats, or 1 dog and 1 cat). Don't forget to check out the Virtual Tour! Move in Q4 2025. (id:60329)
Sotheby's International Realty Canada
5300 Buchanan Road Unit# Prop Sl6
Peachland, British Columbia
Welcome to McKay Grove, an exclusive collection of executive townhomes & condominiums, terraced into the serene hillside of Peachland. Offering sweeping south-west facing lake views, and located just steps from the Okanagan’s best beaches and trails, coffee shops and restaurants. This home contains 1,892 sqft of interior living space all one one level, boasting 3 bedrooms & 2 bathrooms. Upon entry, you are instantly greeted by stunning lake views. Featuring generous open concept living spaces, expansive windows, and luxury features throughout, this home has been curated with the finest designer finishes, fixtures, and appliances to create an unmistakable sense of comfort, welcome, and luxury. From engineered hardwood floors and Dekton-clad professional kitchens to Italian-imported custom millwork with integrated Fisher Paykel appliances, McKay Grove has been designed perfectly for downsizes, summer homes, or anything in between. Generous visitor parking and green space, and a short walk to the lake. Each home features a private double garage. Pet friendly with up to two pets (2 dogs or 2 cats, or 1 dog and 1 cat). Don't forget to check out the Virtual Tour. Move-in Q4 2025! (id:60329)
Sotheby's International Realty Canada
948 Redstone Drive
Rossland, British Columbia
Comfortable family living in the heart of the Redstone area in Rossland. This house offers a good balance of comfort and functionality over 3 floors. There's a welcoming foyer and a huge double door garage with workshop space & great storage on the ground level. Four cars can easily park in the garage and large paved drive. Anchoring the main floor is a large open concept kitchen/great room that opens onto a patio and fenced yard in the back and full width front deck that looks over to the golf course. A spacious primary bedroom with walk through closet and full bath has access straight onto the front deck for morning coffees. There is a breakfast bar, laundry and 2 pc bath off the kitchen and a cozy gas FP in the living room. Upstairs, the family can enjoy their own space with two additional bedrooms—one with an ensuite bath. A large family room offers a flexible space for a home theater, kids' playroom, office, or workout area. A second full bath completes the upper level, ensuring plenty of space for everyone. There are heated tile floors throughout the house, hot water on demand means you won’t run out. An abundance of outdoor recreation—trails, skiing, biking, hiking, snowshoeing and golfing—is right at your doorstep, with the golf course and clubhouse just steps away. Never be late for your tee time. Make time in your schedule to view this one. (id:60329)
Century 21 Kootenay Homes (2018) Ltd
3478 Lockhart Crescent
Spallumcheen, British Columbia
Welcome to this well-loved family home in the highly desirable McLeod subdivision, just minutes outside of Armstrong. Offered for the first time since 1982 and only the second owners, this property exudes warmth, care, and potential. With 3 bedrooms, 1 bathroom, and thoughtful updates, it’s the perfect blend of move-in-ready comfort and future opportunity. The upstairs living area was beautifully renovated in 2015, giving the main floor a fresh, modern feel while maintaining its inviting charm. The kitchen boasts updated cabinets, countertops, backsplash, fixtures, and stainless steel appliances. The main floor also includes newer flooring throughout, an updated bathroom with a new vanity and mirror, along with three comfortable bedrooms, making it ideal for families. Downstairs, you’ll find a large, unfinished walk-out basement that’s brimming with possibilities. With ample space for storage, hobbies, or tinkering, it already provides great functionality. For those looking to expand, this area could be finished into a suite for extra income, a rec room, or additional living space to suit your family’s needs. The large backyard comes complete with gardens, mature trees for shade, a pond with a water feature, and lots of space for kids and pets to play. The home features a large carport, plus additional parking along the driveway. With space for RVs, a boat, or other recreational vehicles, this property is perfect for families with an active outdoor lifestyle. (id:60329)
Royal LePage Downtown Realty
712 Schafer Road
Kelowna, British Columbia
Welcome to this incredible full duplex in Lower Mission has been masterfully renovated from top to bottom and perfectly set up for income potential, intergenerational families, or investment, totalling 5 beds and 4 baths. You will be immediately impressed with the modern exterior and complete landscaping with gorgeous lighting. Inside, you are welcomed by modern and yet warm design, with thoughtful touches throughout. The open concept living and entertaining space has a cozy gas fireplace. The kitchen will suit the chef in the family with gas range, commercial grade hood vent, wine fridge, etc. The dining space opens to the private and fully fenced back yard, boasting a hot tub, charming water feature, BBQ, and a world class custom built sauna. The sauna (100 sqft) has a lobby with beverage cooler, heated tile floors, and HUUM stove. The first floor is finished off with large laundry area and powder room. Upstairs are three general bedrooms, including the primary ensuite which has fully built in closet/cabinetry, and a full ensuite. Two other bedrooms and another beautiful bathroom complete the upper level. The second side of the duplex is a functional single level (no step) 2 bedroom, 1 bathroom home. Perfect for revenue, extended family, etc. Two single garages could be converted to a double with epoxy flooring, and tons of parking outside. Full crawl space. Walking distance to schools, parks, and the lake. Properties like this don’t come along very often. (id:60329)
Sotheby's International Realty Canada
Lot 1 Blind Bay Road
Sorrento, British Columbia
Looking for a Lakeview lot with a little room? Lot 1 is Just off Blind Bay Road between Sorrento and Blind Bay on 2.69 acres, gently sloping easy to access with a potential building site cleared. Driveway is cleared. Water will be via lake intake easement. Lots of potential here on this lot currently Zoned RR2. Close to the lake and marinas, local restaurants and all the outdoor activities the Shuswap has to offer year-round. Fantastic lot to build your Lakeview home with shop and room for all the toys. (id:60329)
Fair Realty (Sorrento)
24-4119 Galligan Road
Eagle Bay, British Columbia
#24-4119, A slice of recreational heaven awaits you here. When it comes to finding the perfect recreational property, you want it to be everything that makes you think about life at the lake. Custom built in 2022 with new home warranty, this 3 bed, 2.5 bath cottage is a rare gem. Let's start with incredible lake views, access down the path to the common beach where you find your own buoy and new common dock. Not only is this cottage wonderfully modern and adorable, it has some features you just don't see every day, like an outdoor tub and shower on the deck. Once you try it, you will know why it's so amazing. An outdoor bar area is where Margaritas and memories are made. And for siestas, you have to check out the outdoor hanging bed. And wander around the property and discover all the little view spots and do yoga with the sun in the morning. This property is part of the well-known share property called Whitehaven Beach Properties LTD. No short-term rentals are allowed. Check out the 3D tour and video. All measurements taken by Matterport. This is a share sale, not mortgagable property. Currently, the waterline is not insulated, making this a 3-season property. Limo Golf Cart Negotiable. (id:60329)
Fair Realty (Sorrento)
4006 Express Point Road
Scotch Creek, British Columbia
4006 Express Point Road in Scotch Creek. This is the cottage on the water that you recall from your childhood memories if you were lucky enough to vacation on the lake. It's that perfect blend of a rustic and charming cabin right on the water with the vaulted ceilings and stone fireplace. The sunroom in the screened-in porch for those rainy days to play cards. With 4 beds and loft beds and 2 baths, you’ve got enough room for the family. On 1.8 acres with just over 100 ft of lakeshore, you’ve got a dock and buoy already in place for summer, plus a detached covered boat storage behind the house. Under the house is a large full crawlspace, which is excellent additional storage. This rare 1.8-acre parcel allows you lots of options for the future, and in the meantime, you can build your own trails and enjoy the lake time with lots of privacy from the street. Brand new driveway just for 4006 put in June 2025, no more shared driveway. Check out the 3D tour and video. Measurements taken by Matterport. (id:60329)
Fair Realty (Sorrento)
3011 Durham Road
Blind Bay, British Columbia
3011 Durham Road.This extraordinary custom lakeshore home sits peacefully at the end of a quiet street, surrounded by forest and water, offering incredible west- and north-facing lake views. Built in 2005, this unique 3-bedroom, 3-bathroom home was thoughtfully designed with vaulted ceilings and expansive windows to fully capture the lake outside your windows and create the indoor-outdoor living. A partially covered wraparound deck extends along the lake-facing side of the home—perfect for enjoying the serenity of Shuswap Lake throughout the seasons. Set on a 0.77-acre lot, the property includes both a detached double garage and an attached garage, providing ample storage and parking. The timber-framed entrance adds character and covered access, while the open-concept interior features stone countertops centered by a natural gas stone fireplace. The low-maintenance yard is landscaped with a concrete patio near the water’s edge, creating a perfect space for lakeside enjoyment. An ideal year-round home or luxury lakefront getaway, just minutes from the amenities of Blind Bay and Sorrento. All measurements have been taken from Matterport. Don’t forget to check out the 3D tour and video. (id:60329)
Fair Realty (Sorrento)
2885 White Lake Road
Sorrento, British Columbia
2885 White Lake Road. Remember when you lived the perfect life? The simple life on the lake, out in the country with acreage and a shop. You walked down to your dock to hop onto the boat or paddle board and headed out for the early morning or evening lake time with the sound of loons and frogs as the main accompaniment. Or maybe just sitting on the porch in your private yard, watching the sun wane as you checked on the garden growth and the deer wandering by. And maybe a few friends came over to work on the muscle car in the detached garage or help out with your woodworking project in the workshop. Maybe you headed up into the backyard afterward for a game of frisbee golf and some time at your own outdoor rustic bar in the backyard, getting the fire started with a few friends and chatting about how different this life is from your long-ago life in the city. This is the lifestyle that awaits you here in this wonderful gem of deeded lakeshore acreage on White Lake: 2.17 acres in ALR, mostly treed, and the perfect-sized little 3-bed 1-bath home on one level, with open living, kitchen, and dining areas, and plenty of outdoor spaces. A detached shop, a workshop, and a garden shed are included. There's lots of water with a well for domestic water and lake intake for irrigation. Across the road, there's a completely hidden little lakeside area with a dock. Check out the 3D tour and video. This is a rare offering; don't miss out. (id:60329)
Fair Realty (Sorrento)
3935 Eagle Bay Road Unit# 3
Eagle Bay, British Columbia
Shuswap Lakefront Paradise.?Situated right on the shores of Shuswap Lake, this stunning waterfront retreat offers endless adventure in every season. A large covered deck showcases breathtaking views of the north mountains, creating the perfect setting for relaxing or entertaining. With a common dock, a buoy, and a storage locker for your water toys, this property is built for those who love life on the water. Inside, well-updated 2 bedrooms, 2.5 bathrooms, and a spacious primary suite that features its own private deck—an ideal spot to take in the lake views with your morning coffee or an evening refreshment after a day playing on the lake. You'll have convenient access to all essentials while being surrounded by a four-season playground. Whether you're boating in the summer, exploring the trails in fall, sledding in the winter, or embracing the peaceful beauty of winter by the lake, this is true Shuswap lakefront living at its best! Measurements are done by Matterport, so check out the virtual tour. Strata currently allows for short-term rentals; municipal and provincial rules apply. (id:60329)
Fair Realty (Sorrento)
3333 Roncastle Road
Blind Bay, British Columbia
3333 Roncastle Road – Welcome to a prime McArthur Heights home! This oversized half-acre lot stretches all the way from Roncastle Road down to McBride, providing two separate street access points. The lake and mountain views are even more breathtaking than you can imagine, and the sense of privacy is unmatched. This custom-built 2005 home boasts solid construction and features 4 bedrooms, 3.5 baths, a double garage, RV parking, and an under-the-garage workshop. Enjoy natural gas fireplaces on both levels, forced air heating and central air. The deck includes a natural gas hookup for your BBQ, allowing you to fully enjoy the covered deck. The basement features 10-foot ceilings, while the crawlspace beneath provides easy access for any future needs. The Neighbourhood of McArthur Heights is one of the best communities. At the top of the subdivision, a trailhead gives you direct access to miles of recreational trail systems. A walk or bike ride down to the bottom of McBride leads to the Rocky Point public beach access. Marinas, boat launches, golf courses, and grocery stores are all conveniently nearby. Experience the Blind Bay lifestyle—check out the 3D tour! (id:60329)
Fair Realty (Sorrento)
1446 Nittel Road
Seymour Arm, British Columbia
Escape to 1446 Nittel Road, Seymour Arm – an off-the-grid and private property surrounded by some of the best outdoor adventure areas year-round, from sledding to boating, hunting, fishing, and side-by-side. The hikes and adventures are endless. Close to the famous Silver Beach, only a short way down the road. 3.78 acres in Seymour Arm's off-grid community, this 4-bed, 2-bath, 3000 sq. ft. 4-season home offers detached storage and carport with studio suite potential above, partially finished. Wood-burning fire place and electric baseboard heat. Generator and propane appliances. Lots of parking, and a lower portion of the property has a great additional area for all your friends and toys and RVs to hang out, plus a great pole shed sea-can storage option as well. The incredible privacy of the main home set above the road creates that ultimate getaway feeling. And if you want to be fully plugged in, then you’ve got those options too—cell phone boosters and a number of options for internet, including Starlink, are great ways to connect to the world if need be. Check out 3D tour and video. (Measurements by Matterport.) Seller may be open to partial home trades and Vendor financing. (id:60329)
Fair Realty (Sorrento)
5106 Squilax-Anglemont Road
Celista, British Columbia
5106 Squilax Anglemont Road, Celista. If you are looking for the ideal lakeshore property on the Shuswap that has a modern feeling, enough room for everyone, overflow and extra parking, meticulously maintained with room for the toys and guests then this is it! Built in 2004 this custom one owner home is so well maintained you will think it's new, with incredible south facing lake views from both decks! Plus a bonus private patio area. 5 bedrooms in total and 2.5 baths. Downstairs also has a suite with full kitchen, own covered deck 2 bedrooms and 1 bath, and shared laundry. Makes it ideal for an in home bed and breakfast or overflow for friends and family. Lots of open parking on the lot with a single garage plus a toy storage or small boat house below which could be the games room and more as well. Across the street is the Strata limited common property which 3/4 Bare land strata owners share as a septic field on the west side and additional parking on the East side. This Property has so much to offer and incredible value its a must see if you want a move in ready and enjoy the Shuswap life. Check out the 3D tour and Video. (id:60329)
Fair Realty (Sorrento)
2746 Balmoral Road
Blind Bay, British Columbia
2746 Balmoral Road,Blind Bay All the room you want but close to the lake and all Blind Bay has to offer. Original home fully renovated and including 4 beds/3.5 baths and more than triple garage with infloor heat. Geothermal forced air in the main house. Approx 5.13 acres according to BC assessment Zoned RR1 All the room you could want for toys. Mostly Flat yard area with a mountain backdrop creates incredible privacy. Large kitchen with back deck made for entertaining, Large new decking and railings partially covered 3 bay infloor heated garage plus single car garage and single carport. And plenty of room and space. Circular driveway Rare to find this much acreage is so close to everything boat launch just down the street. 3D tour. All measurements to be verified if deemed important. (id:60329)
Fair Realty (Sorrento)
4017 Sunstone Street
West Kelowna, British Columbia
Step inside this Everton Ridge Built Okanagan Contemporary show home in Shorerise, West Kelowna – where elevated design meets everyday functionality. This stunning residence features dramatic vaulted ceilings throughout the Great Room, Dining Room, Entry, and Ensuite, adding architectural impact and an airy, expansive feel. A sleek linear fireplace anchors the Great Room, while the oversized covered deck – with its fully equipped outdoor kitchen – offers the perfect space for year-round entertaining. With 3 bedrooms, 3.5 bathrooms, and a spacious double-car garage, there’s room for the whole family to live and grow. The heart of the home is the dream kitchen, complete with a 10-foot island, a large butler’s pantry, and a built-in coffee bar – ideal for both busy mornings and relaxed weekends. Every detail has been thoughtfully designed to reflect timeless style and effortless livability. (id:60329)
Summerland Realty Ltd.
2600 37 Avenue
Vernon, British Columbia
For more information, please click Brochure button. Full of Character and Charm! Why live in a condo with strata fees when you can own this beautifully updated inner-city gem? This unique home stands out in the neighborhood with its welcoming front veranda, mature trees lining the boulevard, and a fully fenced flat backyard — perfect for watching the kids play. Enjoy outdoor living on the spacious covered back patio, ideal for relaxing or entertaining. Lovingly renovated over the past seven years, this home has received the care and attention it deserves. Features include hardwood flooring on the main level and easy-care vinyl plank flooring upstairs. Major updates such as asbestos abatement and new insulation have already been completed for peace of mind. Just steps from both elementary and high schools, as well as a vibrant downtown core and nearby parks, the location is as convenient as it is charming. An oversized single-car garage and off-street parking for at least four vehicles add incredible value in this area. This home is truly one-of-a-kind! All measurements are approximate. (id:60329)
Easy List Realty
192 Wildsong Crescent
Vernon, British Columbia
Sweeping Valley Views. Privacy. End Lot Advantage. PRICED BELOW ASSESSED VALUE! Build your dream home on this rare, private end lot in the exclusive Wildsong community at Predator Ridge. This generous .21-acre corner lot offers 114 feet of frontage and 5,458 sq.ft. of buildable area—perfect for a rancher or 1.5-storey home with a full walkout basement. Room for a pool, spacious backyard, and even a triple or quadruple garage, this lot offers incredible flexibility to design the lifestyle you deserve. Leave the existing trees and iconic rear rock feature—or not—it's your choice. Set in Wildsong, a premier enclave of just 27 custom homesites, this lot is surrounded by natural beauty and connected to miles of trails, the renowned Ridge Course, and a true commitment to conservation. No Strata Fees! Instead, enjoy low-maintenance living for just $95.43/month, which includes landscaping, road snow removal, and full access to the world-class amenities at Predator Ridge—two championship golf courses, tennis, pickleball, fitness centre, hiking, biking, and more. Minutes to lakes, wineries, and Sparkling Hill Resort. GST has been paid and the lot is exempt from the BC Speculation & Vacancy Tax. Choose from one of four exclusive builders and start living the resort lifestyle in one of the Okanagan’s most sought-after communities! (id:60329)
RE/MAX Vernon
3667 Braelyn Road
Tappen, British Columbia
3667 Braelyn Road. If you are looking for that versatile home that gives you the feeling of being on a Whistler vacation every day, this is it. Well-maintained chalet-style log home with south-facing lake and mountain views. Private deck space on both sides of the home, open living in the kitchen, living, and dining area, but also that cozy feeling that only a log home can give you. Plus, a studio suite downstairs with its own kitchen and entrance, and shared laundry. Whether it's guests, in-laws, mortgage helper, or bed and breakfast—you’ve got options here. Natural gas heating with forced air and central air keep this house comfortable and efficient. Updated farmhouse kitchen with quartz counters, tiled backsplash, and butcher block-style wooden island. This quiet street location is close to local beach access, not far from the famous Margaret Falls and Herald Park camping, and also local wineries and excellent e-biking along the lake. Also, an easy commute to Salmon Arm for groceries and schools. Check out the 3D tour and video. Home is tenanted till end of April, so please give 24 hours’ notice minimum on showings. Measurements taken by Matterport, and please note log homes can be difficult to measure. (id:60329)
Fair Realty (Sorrento)
433 Main Street
Sicamous, British Columbia
Prime Commercial Property for Sale in Sicamous. Opportunity awaits with this renovated commercial building on a .52-acre lot, located on Sicamous' main street. With over 2,500 sqft of versatile space, it's currently set up as a dental office with 4 operational stations. While dental equipment is not included, the layout offers easy adaptability, featuring high ceilings, open floor plan, and a partial upstairs level with a kitchen and crawl space access. With potential for development at the back—ideal for extra parking or expansion. Previously used as a restaurant still has drive through parking. Lot recently resealed. Built in 1992 and fully renovated in 2018. 400-amp electrical service, in-floor heating from an electric boiler. Connected to city water and sewer. Prime Location, close to the Trans-Canada Highway, and within walking distance of shops, town hall, and just a few blocks from the lake. The area is undergoing further residential and commercial development. Zoning: C1 Commercial, suitable for a variety of businesses. Viewings & Enquiries: Please direct all inquiries to the listed real estate agents. We request you do not approach the owners or staff directly. Viewings are by appointment only, outside business hours, arranged through the listing agent.This is a prime investment for medical practitioners or businesses seeking a great location in the growing community of Sicamous. Sellers are open to leasing back for a 2 year term. (id:60329)
Fair Realty (Sorrento)
2868 Golf Course Drive
Blind Bay, British Columbia
2868 Golf Course Drive - This home is fantastic value! A nearly new build from 2022, it features some major upgrades and a fully finished basement completed in 2024. This 4-bedroom, 3-bathroom home boasts an open-concept kitchen, living, and dining area on the main floor, with a spacious family room in the basement. It’s the perfect family home or an ideal choice for executives looking to move in right away without any worries. The backyard has some rock landscaping already in place, including a path leading to a great mountain viewpoint—a perfect spot to relax or roast marshmallows around a fire pit. Enjoy walking distance to the local dog park and just minutes from golfing, beaches, marinas, restaurants, and grocery stores. What’s not to love about a move-in-ready, like-new home? This property comes with a full new home warranty, which commenced in April 2024. Located in a fantastic neighbourhood, it offers a short commute to Salmon Arm and is approximately an hour from Kamloops. Measurements were taken by Matterport. (id:60329)
Fair Realty (Sorrento)
17-1171 Dieppe Road
Sorrento, British Columbia
#17-1171 Dieppe Road is the ideal bare land strata lot to build your dream home by the beach, with shared community beach access and shared dock access. Baker Bay Estates is the perfect beachside community, offering just 22 lots that are close to town yet completely private and tucked away in this gated community. This mostly flat and cleared 0.24-acre building lot is located in the beautiful Baker Bay Lakeside Bare Land Strata. It is north-facing, with stunning lake and mountain views. Enjoy proximity to golfing, groceries, schools, and more. Whether you’re looking for a summer vacation home or year-round living, this is the perfect beach access lot. The property is connected to a community water system, and Baker Bay has a shared septic field, so only a septic tank is required on the lot. This reduces building costs and gives you more space to create the dream home and designer yard you’ve always wanted. Where else can you find such a fantastic building lot, so close to the beach and in a quiet gated community, yet within walking distance to town? Check out the video! (id:60329)
Fair Realty (Sorrento)
2672 Mckenzie Road
Sorrento, British Columbia
2672 Mckenzie Road: if there was a place to call heaven on earth, then this is it. Located just a short distance up the hill from the lake and Sorrento. Well Established and wonderfully landscaped 2.88 acre property gives you a fantastic Shuswap Lake view. The uniquely designed 3 Bed / 2 Bath Custom home with double garage was built in 2011 and features exposed post and beam architecture. Modern Kitchen has had recent updates incorporating a large Quartz-topped Island with plenty of seating, new appliances, including gas range & wall oven. With a second Kitchen already in place on the lower level. The owners have done many rough-ins for possible future expansions and have plans in place for an addition of an attached carriage house. A lot of attention to detail has gone into making the yard into a well-cared for and calming place with various venues for enjoying the outdoor space, whether it be playing ping-pong under the pergola, or hosting a poker game at the forest table, or spending a quiet evening around the outdoor fire-pit. Treed areas have trails gently sloping into the forest below the home. Property also features hook up for back up Generator. 2 RV spots. The property has well water with reports available. It is zoned RR4. This is a unique and well cared for property that you won't want to leave once you've seen it. Check out the 3D tour and Video. (id:60329)
Fair Realty (Sorrento)
3676 Mcbride Road
Blind Bay, British Columbia
3676 McBride Road, welcome to this custom Arizona Villa-inspired home in McArthur Heights overlooking the Shuswap, with sweeping northwestern views of Shuswap Lake. Custom-built in 2004, this home features ICF to the rafters and is a masterpiece of solid construction. High-end, energy-efficient, and immaculate best describe this home. Featuring 4 beds, 3 baths, plus plenty of extra room for dining, recreation, and storage. Heated floors on both levels, geothermal forced air, and central air. 2 natural gas fireplaces. 10 ft ceilings downstairs and 9 ft ceilings upstairs. Wandering around the 0.64-acre lot, you will find plenty of parking for toys and an RV. Irrigated and mature low-maintenance gardens. Very private location at the end of a no-thru road and only steps away from the trails, with a short distance to the lake and all the amenities the Shuswap has to offer. This home is a work of art and architecture. Check out the 3D tour and video. Measurements taken by Matterport. (id:60329)
Fair Realty (Sorrento)
3475 Jackson Avenue
Armstrong, British Columbia
Spacious and centrally located, this well-loved family home offers a great opportunity for affordable home ownership and room to thrive. Set in the middle of a longer lot, the home faces a stretching yard and driveway with lots of room for activities and parking. Tucked in the back, is a peaceful growing space with raised garden beds and a variety of plants ready to fill the generous pantry. Upstairs features the main living areas, three bedrooms, and a covered deck with views of active bird houses. Downstairs, you’ll find a fourth bedroom and a large rec room, ideal for hosting, creating a kid-friendly zone, setting up a hobby space or guest suite. Large front windows on both levels give the home loads of natural light - Looking to put your own design into action? This move-in ready home allows you to settle in comfortably while taking on projects over time; your very own workshop and ample storage is just steps away! - Walking distance to schools, parks, outdoor pool, arenas and fair grounds. Just 5min to HWY 97A but tucked in a charming small town. (id:60329)
RE/MAX Armstrong
4241 Woodbury Village Road
Kaslo, British Columbia
For more information, please click Brochure button. Attractive mountainside property (Cedar 2 storey, 3 bedrooms, 2 bathrooms) in a quiet, rural subdivision with beautiful lake and mountain views. Paved, government maintained road to the driveway. Lake and beach access directly across the road. Government operated community water system. Private septic. Fortis electricity. Fibre-optic high speed internet. (id:60329)
Easy List Realty
1485 Highland Drive S
Kelowna, British Columbia
A RARE FIND IN GLENMORE! Wonderful opportunity to own this 9,583 square foot lot of development space with 73 feet of frontage and 120 feet of LANE ACCESS TO DUGGAN PARK. The City of Kelowna favors C-NHD which would allow for a rezoning to MF1 with support in order to facilitate a 4-PLEX. A Development Permit Application is required to confirm that the setbacks, parking, height, etc. 1/2 block away from the Bernard Avenue traffic corridor. Cute and very livable older home that could be a fantastic rental. (id:60329)
RE/MAX Kelowna
7760 Okanagan Landing Road Unit# 98 Lot# 1
Okanagan Landing, British Columbia
Modern Design Meets Practical Elegance in This 2,271 Sq. Ft. Everton Ridge Built Dream Home Step into a home that blends contemporary style with everyday functionality. With 9' ceilings throughout, this thoughtfully designed 3-bedroom, 2.5-bath layout includes a spacious 2-car garage and over 2,200 sq. ft. of beautifully finished living space. The main floor features an oversized kitchen with abundant cabinetry and a walk-in pantry – perfect for keeping everything organized and within reach. A versatile den offers the flexibility to create a home office, guest room, or creative studio. Downstairs, the fully finished lower level includes a large rec room, two additional bedrooms, and generous storage space – plus a unique bunker ideal for a media room, personal gym, or hobby space. Move-in ready with New Home Warranty included. Price excludes GST. No Property Transfer Tax applies. Open House: Saturday & Sunday, 11am–1pm. Come see this exceptional home in person – you won’t want to miss it! (id:60329)
Summerland Realty Ltd.
2440 Wiltse Drive
Penticton, British Columbia
Welcome to this spacious and well-designed 3-bedroom + office + bonus room, 4-bathroom family home nestled in one of Penticton’s most desirable areas. Set on a 0.20-acre lot with a flat back yard, this home offers the perfect blend of functionality and lifestyle. The open-concept layout is ideal for both everyday living and entertaining, featuring a bright and inviting living space that flows effortlessly into the updated kitchen and dining area. Enjoy the comfort of an updated ensuite in the primary suite, as well as the convenience of upstairs laundry. Step outside to your private backyard oasis complete with an in-ground pool with safety fencing, perfect for summer fun! There’s plenty of room for toys too—with a large garage, extra storage, and space for your RV or boat. Located within walking distance to Wiltse Elementary School and beautiful hiking trails, this home is perfect for active families. Don’t miss your chance to own in one of Penticton’s premier neighbourhoods! (id:60329)
RE/MAX Orchard Country
198 Yorkton Avenue
Penticton, British Columbia
OPEN HOUSE SATURDAY SEPTEMBER 6TH 10AM-12NOON. Charming Character Home Just a Short Stroll to Skaha Lake! Fall in love with this warm and inviting beachy cottage-style home, nestled in one of Penticton’s most desirable neighbourhoods - just a short walk to Skaha Lake, Skaha Park, and local amenities. Brimming with personality, this 1,282 sq.ft. home sits on a generous 0.23-acre lot and offers the perfect mix of vintage charm and lifestyle versatility. Inside, you’ll find beautiful vinyl plank flooring, exposed wood beams, and sun-filled living spaces that exude character and comfort. The bright, open-concept kitchen and dining area offers seamless access to a cozy patio - perfect for morning coffee or summer entertaining. Three spacious bedrooms, a full 4-piece bathroom, and a practical laundry area complete the main level. Outside is where this property truly shines - an expansive, beautifully landscaped backyard offers space to relax, garden, and play. The detached double garage, fully fenced RV parking area, and convenient back lane access make this a rare find. With tons of parking and room to roam, this home is ideal for families, retirees, or investors looking to live near the lake. Full of character, loaded with charm, and in a location, you’ll love - this is a must-see! Total sq.ft. calculations are based on the exterior dimensions of the building at each floor level and include all interior walls and must be verified by the buyer if deemed important. (id:60329)
Chamberlain Property Group
2742 Golf Course Drive
Blind Bay, British Columbia
2742 Golf Course Drive. Looking for a well-built custom home on the golf course? Then look no further as this 2006 Custom built home situated along Golf Course drive in Blind Bay sits on .24 acres and has a great feeling from the moment you walk in the door. With 3 beds and 2.5 baths on the Main floor plus Laundry. Downstairs has additional fantastic features including a games room a 4th bedroom rough in for a 4th bathroom as well. Plus, an additional partially finished space which is approx. 14 wide by 43 foot long and perfect for your hobby, gym, home theatre or endless amounts of storage. **This space is not currently counted in the total finished square footage of the home. Lots of parking and minimal yard to worry about but still enjoy the beautiful views of lush green lawn and private back patio area. In floor heating and a natural gas fireplace upstairs keeps this home toasty warm in the winter. The Great double size garage also has baseboard heat. Many of the appliances are within 5 years old approx. And the Asphalt roof has a 50-year shingle. This home is on Shuswap Lake Estates water and sewer. Beautiful Hard wood floors and Custom Wood cabinetry. Lots of great features and privacy to appreciate in this home and lots of room for when the family comes to visit. Don't delay book your showing today. Check out 3D walkthrough on Matterport. All measurements taken by Matterport. (id:60329)
Fair Realty (Sorrento)
4102 Finch Road
Kelowna, British Columbia
Welcome to 4102 Finch Road! Charming three-bedroom, two-bathroom waterfront summer cottage nestled right on the serene shores of Okanagan Lake. This picturesque lakeside cottage offers the perfect blend of relaxation and recreation, making it an ideal getaway for enjoying the best of lakefront living. Step outside to a triple-wide dock with deep water moorage, providing ample space to park your boat and water toys, perfect for soaking up the Okanagan lifestyle. The cottage is bright and airy, with large windows that fill the space with natural light and frame breathtaking lake views. The main floor features one bedroom, while two additional bedrooms upstairs provide comfortable accommodations for family and guests. Adding to the charm, the property includes a boathouse for convenient storage. Located between McKinley and Lake Country, this serene escape is just a short drive from grocery stores, world-class wineries, hiking trails, and the airport, offering both tranquility and accessibility. Don’t miss this opportunity to own a beautiful waterfront retreat on Okanagan Lake! (id:60329)
Century 21 Assurance Realty Ltd
6203 Willow Avenue
Summerland, British Columbia
Being offered is this unique investment opportunity with two diversified income streams. This offer consists of the Summerland Motel which has 31 motel units and the Sunoka Apartments which has 25 rental suites. These two properties are adjacent to each other and are on separate titles. Each property has its own access The apartment consists of 16 studios and 9 - 1 bedroom. Typically occupancy is at or near 100 %. The motel is a 2 story with 31 units one of which could be used for a manager's suite. (id:60329)
RE/MAX Kelowna
223 Cougar Street
Vernon, British Columbia
Nestled on a spacious corner lot at 223 Cougar Street in Parker Cove, this immaculate modular home offers a delightful Okanagan living experience. The property features two bedrooms plus a versatile den, ideal for a home office or guest space, and two well-appointed bathrooms. The bright kitchen boasts crisp white cabinetry, stainless steel appliances, a skylight that floods the space with natural light, and ample storage for your culinary needs. The master bedroom includes a convenient 3-piece in-suite bathroom, while the den/office provides a practical and private workspace. Gorgeous walnut hardwood flooring adds warmth throughout the main living area, complemented by large windows that create a bright atmosphere. The property has a new furnace and A/C (installed December 2022), ensuring peace of mind and energy efficiency. Outdoors, enjoy a fenced backyard, carport, and an attached single-car garage with a workbench. Additional features include underground sprinklers, a crawl space, and a shed for ample storage. The low-maintenance landscaping lets you enjoy the beautiful Okanagan surroundings with minimal upkeep. Located just a few minutes’ walk from a shared beach, this property benefits from a lease registered until 2043, with an annual lease payment of $4702.25 for 2025. Here is an affordable opportunity to embrace the Okanagan lifestyle near the lake. (id:60329)
RE/MAX Vernon
7760 Okanagan Landing Road Unit# 121 Lot# 24
Okanagan Landing, British Columbia
Everton Ridge Built Home Promotion - GST included! This beautiful 3-bedroom, 3-bathroom home combines elegant luxury with family-functional features for everyday living. The large covered deck offers a perfect spot for outdoor relaxation, while the spacious kitchen with an oversized island is ideal for entertaining. Unwind in the five-piece ensuite, complete with a freestanding tub and a tiled shower. A generous recreation room with a wet bar and an electric fireplace provides a cozy retreat on chilly winter days. Additional highlights include ample storage, a convenient main-floor laundry room, and a 2-car garage. (id:60329)
Summerland Realty Ltd.
775 Academy Way Unit# 121
Kelowna, British Columbia
This FURNISHED, end-unit condo is a great option for both students and investors! A generous-sized apartment, modern features, large laundry room, and proximity to UBCO are clear winners here. Bonus points for having both bedrooms with windows and closets, compared to other two-bedroom units without. The deck faces the valley. Handpicked furnishings and kitchenware are include. The building’s maintenance-level also makes it an attractive and hassle-free option for parent of students or tenants, alike. The included Secure, underground parking stall adds extra value as well. Just a quick 5-minute walk to class. Pet ALLOWED (2 cats or 1small dog) and rental-friendly. VACANT for END of AUGUST 2025. (id:60329)
Coldwell Banker Horizon Realty
3897 Gallaghers Grange
Kelowna, British Columbia
Live on the Green. Entertain in Style. Relax in Luxury. Welcome to the pinnacle of golf course living—this redesigned 4+ bedroom estate is a sophisticated blend of design, technology, and comfort, set directly on the fairway with golf cart room giving direct access to the fairway. This rancher-style home offers main-floor living built for entertaining with a full walk-out basement. The carefully curated layout includes: 3 full bathrooms & 2 half baths, stylish home office, golf cart room, indoor hot tub room, and a craft/hobby studio. Plenty of room for multi-generational living, with public transit and school buses coming right to the gate. There are already kids here! The main floor showcases numerous custom upgrades, including a large quartz island with a built-in wine cooler, smart kitchen faucets, a wine rack, a coffee bar with water supply, and a premium 48-inch gas range complete with flat top. The 400sqft primary suite has been completely reimagined into a true sanctuary, including a spa-inspired luxurious ensuite with marble and brushed gold finishes, oversized rainfall shower with body jets, freestanding tub, elegant lighting, and a serene, modern design. Sit on your full length deck, watching the PGA across 3 fairways and enjoying the views of Layer cake mountain and the abundance of nature. Everything in this home has been custom-designed for elevated living, combining lifestyle, leisure, and modern convenience—all in an unbeatable golf course setting. (id:60329)
Coldwell Banker Executives Realty
6655 Cosens Bay Road
Coldstream, British Columbia
Expansive Multi-Generational Home on 5.3 Acres – With Garage & Shop Space to Spare! Looking for space, privacy, and flexibility for your entire family—plus room for all your vehicles and toys? This extraordinary 5.3-acre property offers a rare opportunity to live and play in one of the Okanagan’s most desirable areas. This thoughtfully designed home features three separate living areas, making it ideal for multi-generational living and guest accommodations. With 7 bedrooms + an office and 4.5 bathrooms in total, there’s room for everyone to spread out in comfort. Main Residence Highlights: Spacious kitchen with stunning Brazilian granite countertops and seamless access to the deck. Family room, dining room, living room, office, laundry room. 4 bedrooms and 2.5 bathrooms, offering functional and flexible living. Additional Living Spaces: 1-bed, 1-bath basement suite with a private entrance—perfect for in-laws or guests. 2-bed, 1-bath loft suite above the garage with separate entrance—ideal for extended family. Unmatched Garage & Shop Space. Bring your cars, RVs, boats, and tools—this property includes an oversized garage/shop setup with room for multiple vehicles and all your projects. Outdoor Features: Fully fenced paddocks for horses, a barn, and a chicken coop. Enjoy country-style living just minutes from town. Just a short stroll to Kal Provincial Park, where you’ll enjoy hiking and biking trails that lead to the sandy shores of Cosens Bay. (id:60329)
RE/MAX Vernon
7137 Tucelnuit Drive
Oliver, British Columbia
This bright and spacious home features three bedrooms and two bathrooms, along with a comfortable open-concept living and dining area designed for comfort and functionality. You'll appreciate the convenience of having one bedroom and one bathroom on the main floor, with two additional bedrooms and bathroom located upstairs. The home also includes a 24x16 garage, perfect for hobbies or storage, and a fenced backyard, ideal for pets. Enjoy your morning coffee with picturesque vistas of Tucelnuit Lake from the front, while the back offers beautiful vineyard scenery from your patio. Great location and within easy walking distance to the renowned NK'Mip Canyon Desert Golf Course. This home truly offers a perfect blend of natural beauty, comfort, and convenient access to local amenities. (id:60329)
Century 21 Horizon West Realty
1188 Houghton Road Unit# 123
Kelowna, British Columbia
Welcome to Harwood Park — a quiet, secure, and beautifully maintained gated community in the heart of Rutland. This rare 3-bedroom rancher with a finished basement comes complete with a summer kitchen and offers comfort, convenience, and quality upgrades throughout. Enjoy hickory hardwood flooring upstairs, vaulted ceilings and Silestone kitchen countertops. The kitchen also features a newer fridge (2023) and a gas hookup behind the stove for those who prefer cooking with gas. With a brand-new hot water tank (2025), updated irrigation timer (2025), central vacuum system and alarm system, this home provides peace of mind. Enjoy the convenience of main floor laundry and a gas BBQ hookup for easy outdoor entertaining. Harwood Park is home to just 34 detached homes, allowing for a peaceful atmosphere with a strong sense of community. Pets are welcome (1 cat or small dog, up to 15"" at shoulder). Located within walking distance to parks, shops, pharmacy, and public transit, this home blends lifestyle and location seamlessly. Don’t miss this opportunity to live in one of Rutland’s most desirable gated communities. (id:60329)
Royal LePage Kelowna
4455 Sherwood Court
Kelowna, British Columbia
Incredible value! Priced to sell! Quick possession available. Rare walkout bungalow in the heart of Lower Mission. Kelowna’s most sought-after neighbourhood! This expansive home opens up to over 4,500 sq ft of new luxury finished space! High-end designer finishings throughout. Ideal layout for convenient main floor living. This home must be viewed in person to appreciate all the details!! Easy to view with 15 minute notice! The main level features a stunning new kitchen, expansive primary suite with walk-in closet and spa-like ensuite. Spectacular great room has oversized windows and 12-foot ceilings! The lower walkout level has a custom fitness/gym area, Three large bedrooms all with walk-in closets, perfect for children, guests, or in-law suite. Outside the 100 ft wide backyard oasis features a brand-new saltwater pool with full-length concrete stairs, power cover and custom LED lighting! The low maintenance yard is ideal to lock up and go away or for busy professionals seeking less maintenance. Just steps to the lake, for great beaches, top-rated schools and local shops. * PLUS Enjoy private gated access from the backyard to the brand new 9-acre DeHart Park! Go on a scenic morning walk directly from your backyard and enjoy great amenities year round! (id:60329)
Unison Jane Hoffman Realty
3900 17 Street
Vernon, British Columbia
Welcome to this bright and stylish split-level home set on a large corner lot with exceptional backyard privacy. Thoughtfully maintained and upgraded, this turn-key property is move-in ready. Inside, the open floor plan flows seamlessly between the living room, dining area, and kitchen, extending to a sunny backyard deck - perfect for morning coffee. The main level offers 3 bedrooms including a primary with 2 piece ensuite, while the lower level has its own entrance, living room, and 4th bedroom offers the potential for an in-law suite. The big, secure backyard offers just the right mix of space, privacy, and room for a garden. Complete with a single carport, and this home is an ideal choice for first-time buyers or anyone seeking a little more space. (id:60329)
RE/MAX Vernon
