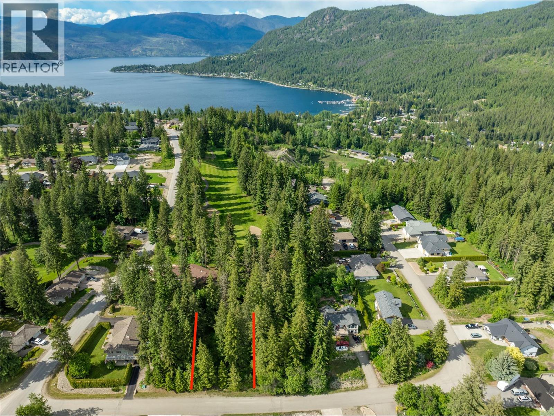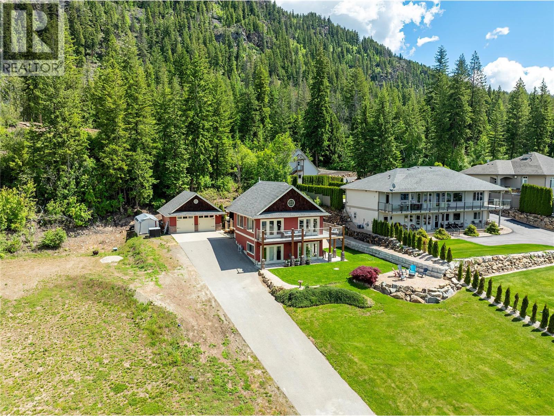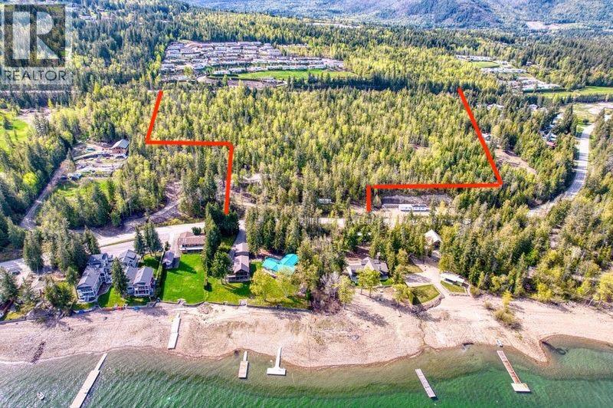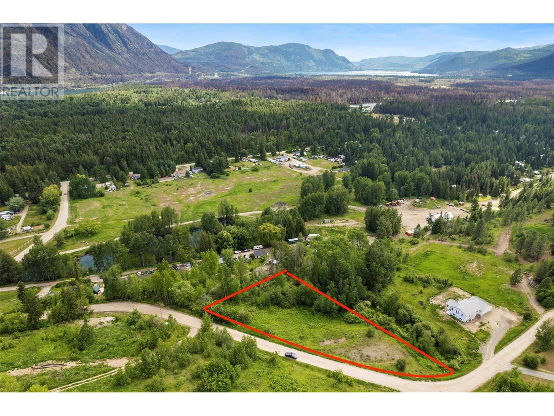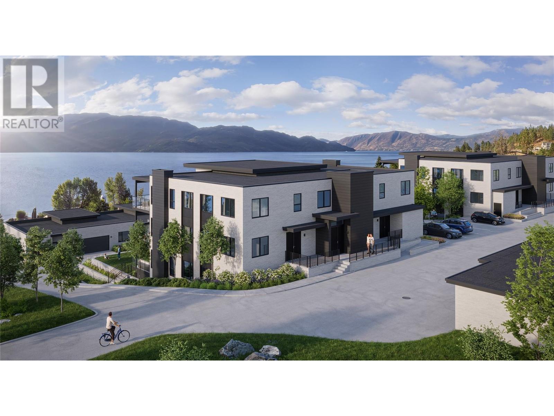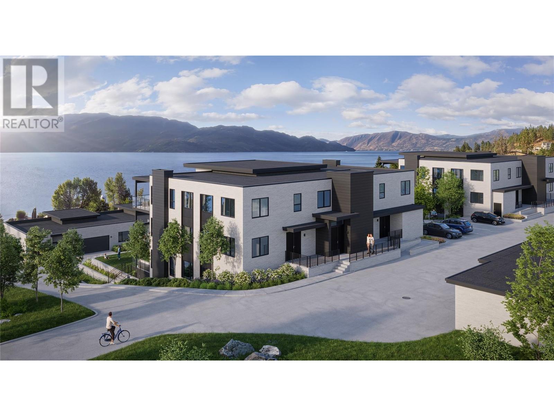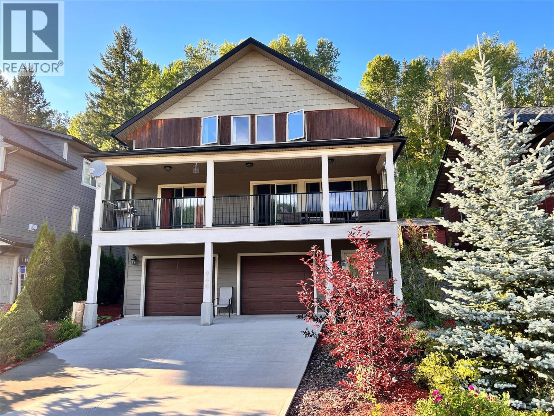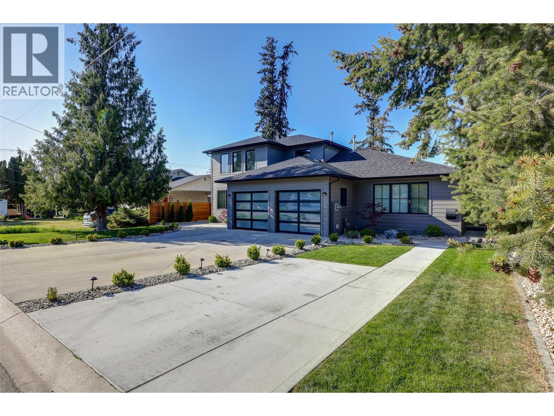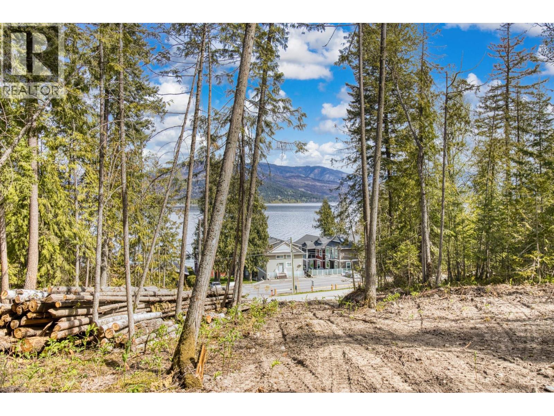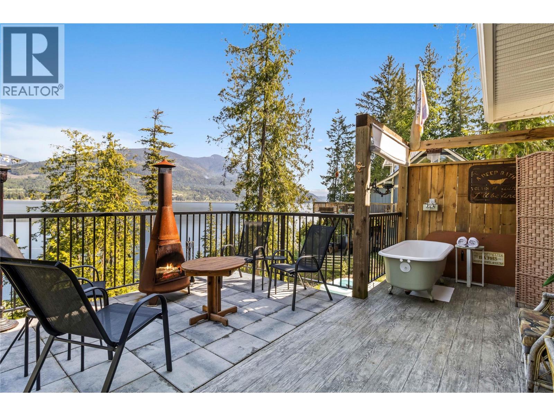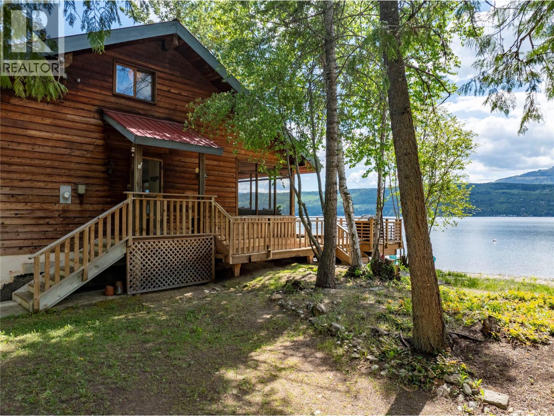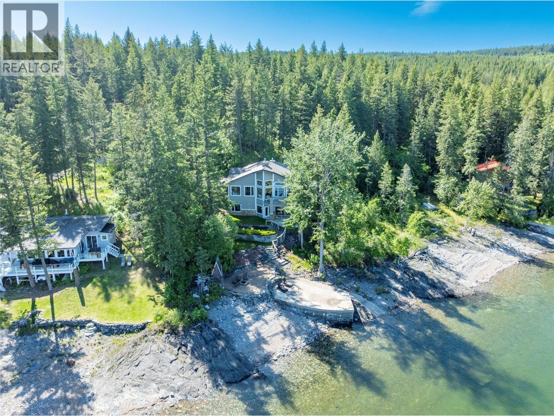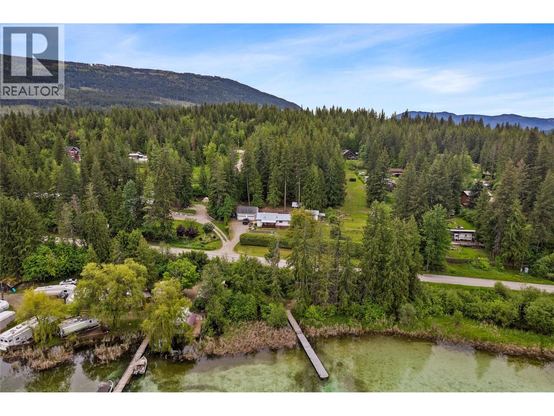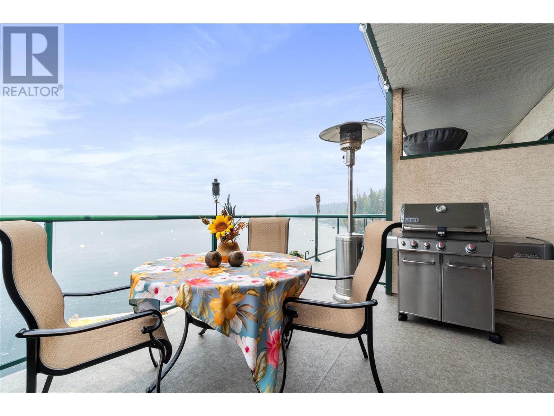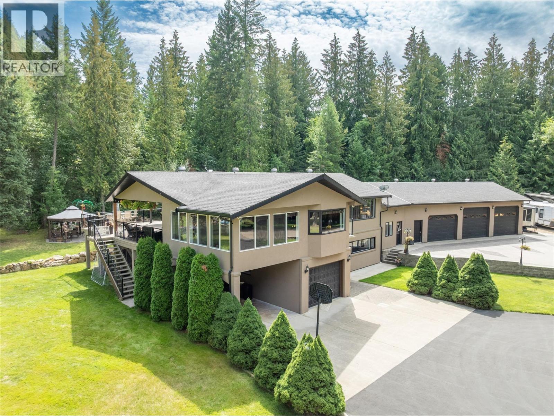Lot 4 Golf View Crescent
Blind Bay, British Columbia
Lot 4 Golf View Crescent, this great lot .28 acres and currently beautiful treed with mature trees giving you the opportunity to decide exactly how you want to position your home. Sloped gently up from the road giving you ample opportunity for different build styles. Close to the Golf Course and Shuswap Lake. Quiet street off the main golf course drive. Shuswap Lake Estates Water Utility available. Septic permit required. Currently there is an empty lot on either side of this lot. Seller is a builder and has plans available for a home on this lot and would be willing to look at building a home for the buyer. Please note there is no sign on the lot due to regulations not allowing for sale signs on lots in this area. (id:60329)
Fair Realty (Sorrento)
3240 Roncastle Road
Blind Bay, British Columbia
3240 Roncastle Road. This gem of a home is located in the popular Blind Bay subdivision of McArthur Heights. Wonderful 2004 built home with a double detached garage, fantastic lake views and an oversized .67 acre lot. With 5 beds and 3 baths this home has the perfect room for all your family and friends. The open floor plan on the main level has incredible views of the yard and lake beyond. Plus, so many patios' doors onto the deck to really get that outdoor living experience. There are 2 gas fireplaces, a downstairs game room and wet bar so you don't even have to go upstairs for refills. Detached double garage is excellent for all the toys, lots of parking. Quiet and set back from the street so you can enjoy the west facing sunsets over the lake and if you like hiking, biking, and 4 x 4 it's literally a full trail system access only steps from you door. Close to the local boat launches, marinas golfing, restaurants and more. Get yourself out to the Shuswap this year and don't miss this stunning and incredibly well laid out home. Check out the 3D tour. (id:60329)
Fair Realty (Sorrento)
Lot A Blind Bay Road
Sorrento, British Columbia
Looking for a Lakeview Acerage with lots of future potential to subdivide further or have a great place to just have your own Lakeview land. Lot A is just off Blind Bay Road between Sorrento and Blind Bay on a total of 16.82 acres, gently sloping easy to access with a potential building site cleared. Driveway is cleared. Water will be via lake intake easement. So much potential here on this lot, currently Zoned RR2. Potential to further subdivide in the future. Close to the lake and marinas, local restaurants and all the outdoor activities the Shuswap has to offer year-round. Fantastic lot to build your Lakeview home with shop and room for all the toys. Lot 1 right beside is also for sale (id:60329)
Fair Realty (Sorrento)
2481 Squilax-Anglemont Lot #38 Road
Lee Creek, British Columbia
Lot 38-2481 Squilax Anglemont Road. As it's aptly named Whisper Mountain, this subdivision sits back off the main road and up the hill, offering a quiet retreat and fantastic surrounding mountain views. This lot is a share purchase. A 1-acre mostly flat building lot which already has some great upgrades installed, including a 1000-gallon septic tank and field system, and 60amp RV service and 30amp plug and water. No timeline to start building. It's an easy ebike ride to the famous Tsutswecw Provincial Park, where the annual salmon run can be viewed. Close to local outdoor activities such as rafting, fishing, sledding, and hiking. Low annual fees for the Whisper Mountain Owners Association include water. Subdivision rules require any residence to have a minimum of 1,000 sq. ft. on the main floor, excluding the garage. No mobile homes or RVs can be utilized as residences on-site. Check out the video. (id:60329)
Fair Realty (Sorrento)
2701 Mountview Drive
Blind Bay, British Columbia
2701 Mountview Drive, welcome to a custom Copper Island fine home. This immaculate one owner home features a generous Corner .35 acre lot. Close to the lake, boat launch restaurants, groceries, golf and easy access to the Hwy. # bedrooms plus 2 offices and 3 baths. It's that perfect mid size home with lots of storage and room for your friends and family but not too big to manage. Private fully landscaped yard with mature hedges. Lots of room for parking in the flat driveway. Open living plan features great access to the partially covered full length deck. Check out the 3D tour and video. This house is sure to impress. (id:60329)
Fair Realty (Sorrento)
5300 Buchanan Road Unit# Prop Sl14
Peachland, British Columbia
Welcome to McKay Grove, an exclusive collection of boutique townhomes & condominiums, terraced into the serene hillside of Peachland. Offering sweeping south-west facing lake views, and located just steps from the Okanagan’s best beaches and trails, coffee shops and restaurants. This home is a spacious 2,120 Sqft walkout townhome, boasting 3 bedrooms + office & 3 bathrooms. On the main level, you are instantly greeted by stunning lake views. Featuring generous open concept living spaces, expansive windows, and luxury features throughout, this home has been curated with the finest designer finishes, fixtures, and appliances to create an unmistakable sense of comfort, welcome, and luxury. From engineered hardwood floors and Dekton-clad professional kitchens to Italian-imported custom millwork with integrated Fisher Paykel appliances, McKay Grove has been designed perfectly for downsizes, summer homes, or anything in between. Generous visitor parking and green space, and a short walk to the lake. Each home features a private double garage. Pet friendly with up to two pets (2 dogs or 2 cats, or 1 dog and 1 cat). Don't forget to check out the Virtual Tour! Move-in Q4 2025. (id:60329)
Sotheby's International Realty Canada
5300 Buchanan Road Unit# Prop Sl8
Peachland, British Columbia
Welcome to McKay Grove, an exclusive collection of executive townhomes & condominiums, terraced into the serene hillside of Peachland, and located just steps from the Okanagan’s best beaches and trails, coffee shops and restaurants. This home contains 1,892 sqft of interior living space all one one level, boasting 3 bedrooms & 2 bathrooms, and views of Lake Okanagan. Upon entry, you are instantly greeted by the warm and luxurious finishing. This ground-level home features a large private deck, with direct access to curated green space - perfect for pet lovers! Featuring generous open concept living spaces, expansive windows, and luxury features throughout, this home has been curated with the finest designer finishes, fixtures, and appliances to create an unmistakable sense of comfort, welcome, and luxury. From engineered hardwood floors and Dekton-clad professional kitchens to Italian-imported custom mill work with integrated Fisher Paykel appliances, McKay Grove has been designed perfectly for downsizes, summer homes, or anything in between. Generous visitor parking and green space, and a short walk to the lake. Each home features a private double garage. Pet friendly with up to two pets (2 dogs or 2 cats, or 1 dog and 1 cat). Don't forget to check out the Virtual Tour! Move in Q4 2025. (id:60329)
Sotheby's International Realty Canada
5300 Buchanan Road Unit# Prop Sl6
Peachland, British Columbia
Welcome to McKay Grove, an exclusive collection of executive townhomes & condominiums, terraced into the serene hillside of Peachland. Offering sweeping south-west facing lake views, and located just steps from the Okanagan’s best beaches and trails, coffee shops and restaurants. This home contains 1,892 sqft of interior living space all one one level, boasting 3 bedrooms & 2 bathrooms. Upon entry, you are instantly greeted by stunning lake views. Featuring generous open concept living spaces, expansive windows, and luxury features throughout, this home has been curated with the finest designer finishes, fixtures, and appliances to create an unmistakable sense of comfort, welcome, and luxury. From engineered hardwood floors and Dekton-clad professional kitchens to Italian-imported custom millwork with integrated Fisher Paykel appliances, McKay Grove has been designed perfectly for downsizes, summer homes, or anything in between. Generous visitor parking and green space, and a short walk to the lake. Each home features a private double garage. Pet friendly with up to two pets (2 dogs or 2 cats, or 1 dog and 1 cat). Don't forget to check out the Virtual Tour. Move-in Q4 2025! (id:60329)
Sotheby's International Realty Canada
948 Redstone Drive
Rossland, British Columbia
Comfortable family living in the heart of the Redstone area in Rossland. This house offers a good balance of comfort and functionality over 3 floors. There's a welcoming foyer and a huge double door garage with workshop space & great storage on the ground level. Four cars can easily park in the garage and large paved drive. Anchoring the main floor is a large open concept kitchen/great room that opens onto a patio and fenced yard in the back and full width front deck that looks over to the golf course. A spacious primary bedroom with walk through closet and full bath has access straight onto the front deck for morning coffees. There is a breakfast bar, laundry and 2 pc bath off the kitchen and a cozy gas FP in the living room. Upstairs, the family can enjoy their own space with two additional bedrooms—one with an ensuite bath. A large family room offers a flexible space for a home theater, kids' playroom, office, or workout area. A second full bath completes the upper level, ensuring plenty of space for everyone. There are heated tile floors throughout the house, hot water on demand means you won’t run out. An abundance of outdoor recreation—trails, skiing, biking, hiking, snowshoeing and golfing—is right at your doorstep, with the golf course and clubhouse just steps away. Never be late for your tee time. Make time in your schedule to view this one. (id:60329)
Century 21 Kootenay Homes (2018) Ltd
3478 Lockhart Crescent
Spallumcheen, British Columbia
Welcome to this well-loved family home in the highly desirable McLeod subdivision, just minutes outside of Armstrong. Offered for the first time since 1982 and only the second owners, this property exudes warmth, care, and potential. With 3 bedrooms, 1 bathroom, and thoughtful updates, it’s the perfect blend of move-in-ready comfort and future opportunity. The upstairs living area was beautifully renovated in 2015, giving the main floor a fresh, modern feel while maintaining its inviting charm. The kitchen boasts updated cabinets, countertops, backsplash, fixtures, and stainless steel appliances. The main floor also includes newer flooring throughout, an updated bathroom with a new vanity and mirror, along with three comfortable bedrooms, making it ideal for families. Downstairs, you’ll find a large, unfinished walk-out basement that’s brimming with possibilities. With ample space for storage, hobbies, or tinkering, it already provides great functionality. For those looking to expand, this area could be finished into a suite for extra income, a rec room, or additional living space to suit your family’s needs. The large backyard comes complete with gardens, mature trees for shade, a pond with a water feature, and lots of space for kids and pets to play. The home features a large carport, plus additional parking along the driveway. With space for RVs, a boat, or other recreational vehicles, this property is perfect for families with an active outdoor lifestyle. (id:60329)
Royal LePage Downtown Realty
712 Schafer Road
Kelowna, British Columbia
Welcome to this incredible full duplex in Lower Mission has been masterfully renovated from top to bottom and perfectly set up for income potential, intergenerational families, or investment, totalling 5 beds and 4 baths. You will be immediately impressed with the modern exterior and complete landscaping with gorgeous lighting. Inside, you are welcomed by modern and yet warm design, with thoughtful touches throughout. The open concept living and entertaining space has a cozy gas fireplace. The kitchen will suit the chef in the family with gas range, commercial grade hood vent, wine fridge, etc. The dining space opens to the private and fully fenced back yard, boasting a hot tub, charming water feature, BBQ, and a world class custom built sauna. The sauna (100 sqft) has a lobby with beverage cooler, heated tile floors, and HUUM stove. The first floor is finished off with large laundry area and powder room. Upstairs are three general bedrooms, including the primary ensuite which has fully built in closet/cabinetry, and a full ensuite. Two other bedrooms and another beautiful bathroom complete the upper level. The second side of the duplex is a functional single level (no step) 2 bedroom, 1 bathroom home. Perfect for revenue, extended family, etc. Two single garages could be converted to a double with epoxy flooring, and tons of parking outside. Full crawl space. Walking distance to schools, parks, and the lake. Properties like this don’t come along very often. (id:60329)
Sotheby's International Realty Canada
Lot 1 Blind Bay Road
Sorrento, British Columbia
Looking for a Lakeview lot with a little room? Lot 1 is Just off Blind Bay Road between Sorrento and Blind Bay on 2.69 acres, gently sloping easy to access with a potential building site cleared. Driveway is cleared. Water will be via lake intake easement. Lots of potential here on this lot currently Zoned RR2. Close to the lake and marinas, local restaurants and all the outdoor activities the Shuswap has to offer year-round. Fantastic lot to build your Lakeview home with shop and room for all the toys. (id:60329)
Fair Realty (Sorrento)
24-4119 Galligan Road
Eagle Bay, British Columbia
#24-4119, A slice of recreational heaven awaits you here. When it comes to finding the perfect recreational property, you want it to be everything that makes you think about life at the lake. Custom built in 2022 with new home warranty, this 3 bed, 2.5 bath cottage is a rare gem. Let's start with incredible lake views, access down the path to the common beach where you find your own buoy and new common dock. Not only is this cottage wonderfully modern and adorable, it has some features you just don't see every day, like an outdoor tub and shower on the deck. Once you try it, you will know why it's so amazing. An outdoor bar area is where Margaritas and memories are made. And for siestas, you have to check out the outdoor hanging bed. And wander around the property and discover all the little view spots and do yoga with the sun in the morning. This property is part of the well-known share property called Whitehaven Beach Properties LTD. No short-term rentals are allowed. Check out the 3D tour and video. All measurements taken by Matterport. This is a share sale, not mortgagable property. Currently, the waterline is not insulated, making this a 3-season property. Limo Golf Cart Negotiable. (id:60329)
Fair Realty (Sorrento)
4006 Express Point Road
Scotch Creek, British Columbia
4006 Express Point Road in Scotch Creek. This is the cottage on the water that you recall from your childhood memories if you were lucky enough to vacation on the lake. It's that perfect blend of a rustic and charming cabin right on the water with the vaulted ceilings and stone fireplace. The sunroom in the screened-in porch for those rainy days to play cards. With 4 beds and loft beds and 2 baths, you’ve got enough room for the family. On 1.8 acres with just over 100 ft of lakeshore, you’ve got a dock and buoy already in place for summer, plus a detached covered boat storage behind the house. Under the house is a large full crawlspace, which is excellent additional storage. This rare 1.8-acre parcel allows you lots of options for the future, and in the meantime, you can build your own trails and enjoy the lake time with lots of privacy from the street. Brand new driveway just for 4006 put in June 2025, no more shared driveway. Check out the 3D tour and video. Measurements taken by Matterport. (id:60329)
Fair Realty (Sorrento)
3011 Durham Road
Blind Bay, British Columbia
3011 Durham Road.This extraordinary custom lakeshore home sits peacefully at the end of a quiet street, surrounded by forest and water, offering incredible west- and north-facing lake views. Built in 2005, this unique 3-bedroom, 3-bathroom home was thoughtfully designed with vaulted ceilings and expansive windows to fully capture the lake outside your windows and create the indoor-outdoor living. A partially covered wraparound deck extends along the lake-facing side of the home—perfect for enjoying the serenity of Shuswap Lake throughout the seasons. Set on a 0.77-acre lot, the property includes both a detached double garage and an attached garage, providing ample storage and parking. The timber-framed entrance adds character and covered access, while the open-concept interior features stone countertops centered by a natural gas stone fireplace. The low-maintenance yard is landscaped with a concrete patio near the water’s edge, creating a perfect space for lakeside enjoyment. An ideal year-round home or luxury lakefront getaway, just minutes from the amenities of Blind Bay and Sorrento. All measurements have been taken from Matterport. Don’t forget to check out the 3D tour and video. (id:60329)
Fair Realty (Sorrento)
2885 White Lake Road
Sorrento, British Columbia
2885 White Lake Road. Remember when you lived the perfect life? The simple life on the lake, out in the country with acreage and a shop. You walked down to your dock to hop onto the boat or paddle board and headed out for the early morning or evening lake time with the sound of loons and frogs as the main accompaniment. Or maybe just sitting on the porch in your private yard, watching the sun wane as you checked on the garden growth and the deer wandering by. And maybe a few friends came over to work on the muscle car in the detached garage or help out with your woodworking project in the workshop. Maybe you headed up into the backyard afterward for a game of frisbee golf and some time at your own outdoor rustic bar in the backyard, getting the fire started with a few friends and chatting about how different this life is from your long-ago life in the city. This is the lifestyle that awaits you here in this wonderful gem of deeded lakeshore acreage on White Lake: 2.17 acres in ALR, mostly treed, and the perfect-sized little 3-bed 1-bath home on one level, with open living, kitchen, and dining areas, and plenty of outdoor spaces. A detached shop, a workshop, and a garden shed are included. There's lots of water with a well for domestic water and lake intake for irrigation. Across the road, there's a completely hidden little lakeside area with a dock. Check out the 3D tour and video. This is a rare offering; don't miss out. (id:60329)
Fair Realty (Sorrento)
3935 Eagle Bay Road Unit# 3
Eagle Bay, British Columbia
Shuswap Lakefront Paradise.?Situated right on the shores of Shuswap Lake, this stunning waterfront retreat offers endless adventure in every season. A large covered deck showcases breathtaking views of the north mountains, creating the perfect setting for relaxing or entertaining. With a common dock, a buoy, and a storage locker for your water toys, this property is built for those who love life on the water. Inside, well-updated 2 bedrooms, 2.5 bathrooms, and a spacious primary suite that features its own private deck—an ideal spot to take in the lake views with your morning coffee or an evening refreshment after a day playing on the lake. You'll have convenient access to all essentials while being surrounded by a four-season playground. Whether you're boating in the summer, exploring the trails in fall, sledding in the winter, or embracing the peaceful beauty of winter by the lake, this is true Shuswap lakefront living at its best! Measurements are done by Matterport, so check out the virtual tour. Strata currently allows for short-term rentals; municipal and provincial rules apply. (id:60329)
Fair Realty (Sorrento)
3333 Roncastle Road
Blind Bay, British Columbia
3333 Roncastle Road – Welcome to a prime McArthur Heights home! This oversized half-acre lot stretches all the way from Roncastle Road down to McBride, providing two separate street access points. The lake and mountain views are even more breathtaking than you can imagine, and the sense of privacy is unmatched. This custom-built 2005 home boasts solid construction and features 4 bedrooms, 3.5 baths, a double garage, RV parking, and an under-the-garage workshop. Enjoy natural gas fireplaces on both levels, forced air heating and central air. The deck includes a natural gas hookup for your BBQ, allowing you to fully enjoy the covered deck. The basement features 10-foot ceilings, while the crawlspace beneath provides easy access for any future needs. The Neighbourhood of McArthur Heights is one of the best communities. At the top of the subdivision, a trailhead gives you direct access to miles of recreational trail systems. A walk or bike ride down to the bottom of McBride leads to the Rocky Point public beach access. Marinas, boat launches, golf courses, and grocery stores are all conveniently nearby. Experience the Blind Bay lifestyle—check out the 3D tour! (id:60329)
Fair Realty (Sorrento)
1446 Nittel Road
Seymour Arm, British Columbia
Escape to 1446 Nittel Road, Seymour Arm – an off-the-grid and private property surrounded by some of the best outdoor adventure areas year-round, from sledding to boating, hunting, fishing, and side-by-side. The hikes and adventures are endless. Close to the famous Silver Beach, only a short way down the road. 3.78 acres in Seymour Arm's off-grid community, this 4-bed, 2-bath, 3000 sq. ft. 4-season home offers detached storage and carport with studio suite potential above, partially finished. Wood-burning fire place and electric baseboard heat. Generator and propane appliances. Lots of parking, and a lower portion of the property has a great additional area for all your friends and toys and RVs to hang out, plus a great pole shed sea-can storage option as well. The incredible privacy of the main home set above the road creates that ultimate getaway feeling. And if you want to be fully plugged in, then you’ve got those options too—cell phone boosters and a number of options for internet, including Starlink, are great ways to connect to the world if need be. Check out 3D tour and video. (Measurements by Matterport.) Seller may be open to partial home trades and Vendor financing. (id:60329)
Fair Realty (Sorrento)
5106 Squilax-Anglemont Road
Celista, British Columbia
5106 Squilax Anglemont Road, Celista. If you are looking for the ideal lakeshore property on the Shuswap that has a modern feeling, enough room for everyone, overflow and extra parking, meticulously maintained with room for the toys and guests then this is it! Built in 2004 this custom one owner home is so well maintained you will think it's new, with incredible south facing lake views from both decks! Plus a bonus private patio area. 5 bedrooms in total and 2.5 baths. Downstairs also has a suite with full kitchen, own covered deck 2 bedrooms and 1 bath, and shared laundry. Makes it ideal for an in home bed and breakfast or overflow for friends and family. Lots of open parking on the lot with a single garage plus a toy storage or small boat house below which could be the games room and more as well. Across the street is the Strata limited common property which 3/4 Bare land strata owners share as a septic field on the west side and additional parking on the East side. This Property has so much to offer and incredible value its a must see if you want a move in ready and enjoy the Shuswap life. Check out the 3D tour and Video. (id:60329)
Fair Realty (Sorrento)
2746 Balmoral Road
Blind Bay, British Columbia
2746 Balmoral Road,Blind Bay All the room you want but close to the lake and all Blind Bay has to offer. Original home fully renovated and including 4 beds/3.5 baths and more than triple garage with infloor heat. Geothermal forced air in the main house. Approx 5.13 acres according to BC assessment Zoned RR1 All the room you could want for toys. Mostly Flat yard area with a mountain backdrop creates incredible privacy. Large kitchen with back deck made for entertaining, Large new decking and railings partially covered 3 bay infloor heated garage plus single car garage and single carport. And plenty of room and space. Circular driveway Rare to find this much acreage is so close to everything boat launch just down the street. 3D tour. All measurements to be verified if deemed important. (id:60329)
Fair Realty (Sorrento)
4017 Sunstone Street
West Kelowna, British Columbia
Step inside this Everton Ridge Built Okanagan Contemporary show home in Shorerise, West Kelowna – where elevated design meets everyday functionality. This stunning residence features dramatic vaulted ceilings throughout the Great Room, Dining Room, Entry, and Ensuite, adding architectural impact and an airy, expansive feel. A sleek linear fireplace anchors the Great Room, while the oversized covered deck – with its fully equipped outdoor kitchen – offers the perfect space for year-round entertaining. With 3 bedrooms, 3.5 bathrooms, and a spacious double-car garage, there’s room for the whole family to live and grow. The heart of the home is the dream kitchen, complete with a 10-foot island, a large butler’s pantry, and a built-in coffee bar – ideal for both busy mornings and relaxed weekends. Every detail has been thoughtfully designed to reflect timeless style and effortless livability. (id:60329)
Summerland Realty Ltd.
2600 37 Avenue
Vernon, British Columbia
For more information, please click Brochure button. Full of Character and Charm! Why live in a condo with strata fees when you can own this beautifully updated inner-city gem? This unique home stands out in the neighborhood with its welcoming front veranda, mature trees lining the boulevard, and a fully fenced flat backyard — perfect for watching the kids play. Enjoy outdoor living on the spacious covered back patio, ideal for relaxing or entertaining. Lovingly renovated over the past seven years, this home has received the care and attention it deserves. Features include hardwood flooring on the main level and easy-care vinyl plank flooring upstairs. Major updates such as asbestos abatement and new insulation have already been completed for peace of mind. Just steps from both elementary and high schools, as well as a vibrant downtown core and nearby parks, the location is as convenient as it is charming. An oversized single-car garage and off-street parking for at least four vehicles add incredible value in this area. This home is truly one-of-a-kind! All measurements are approximate. (id:60329)
Easy List Realty
192 Wildsong Crescent
Vernon, British Columbia
Sweeping Valley Views. Privacy. End Lot Advantage. PRICED BELOW ASSESSED VALUE! Build your dream home on this rare, private end lot in the exclusive Wildsong community at Predator Ridge. This generous .21-acre corner lot offers 114 feet of frontage and 5,458 sq.ft. of buildable area—perfect for a rancher or 1.5-storey home with a full walkout basement. Room for a pool, spacious backyard, and even a triple or quadruple garage, this lot offers incredible flexibility to design the lifestyle you deserve. Leave the existing trees and iconic rear rock feature—or not—it's your choice. Set in Wildsong, a premier enclave of just 27 custom homesites, this lot is surrounded by natural beauty and connected to miles of trails, the renowned Ridge Course, and a true commitment to conservation. No Strata Fees! Instead, enjoy low-maintenance living for just $95.43/month, which includes landscaping, road snow removal, and full access to the world-class amenities at Predator Ridge—two championship golf courses, tennis, pickleball, fitness centre, hiking, biking, and more. Minutes to lakes, wineries, and Sparkling Hill Resort. GST has been paid and the lot is exempt from the BC Speculation & Vacancy Tax. Choose from one of four exclusive builders and start living the resort lifestyle in one of the Okanagan’s most sought-after communities! (id:60329)
RE/MAX Vernon
