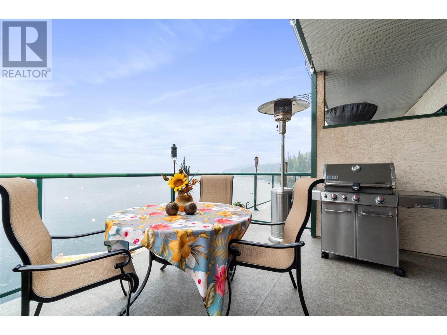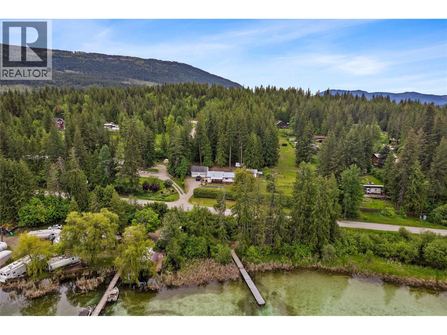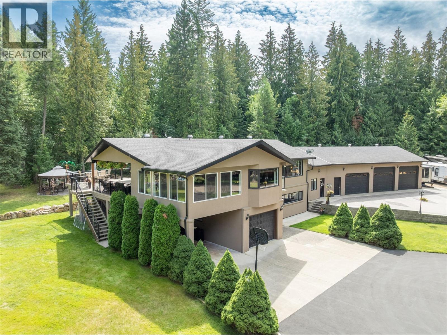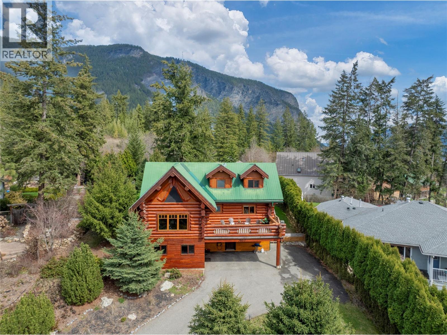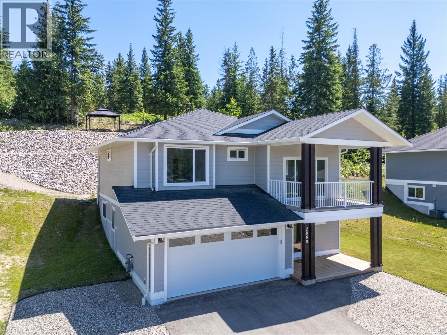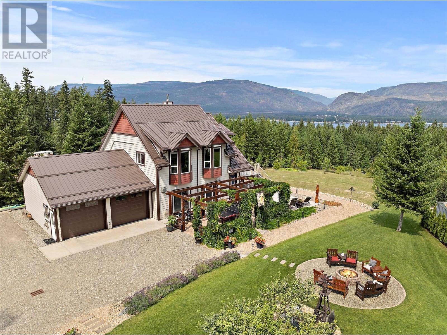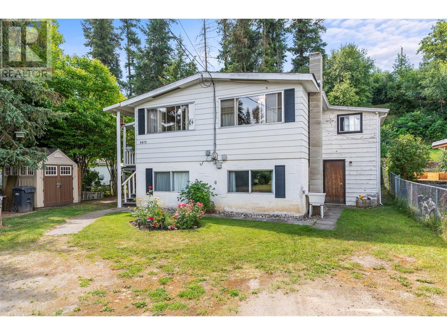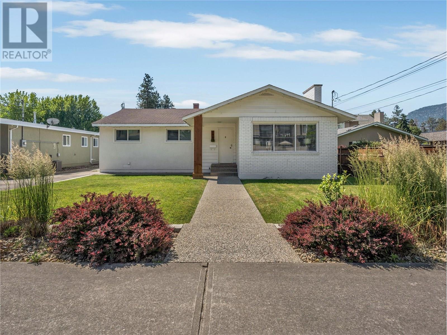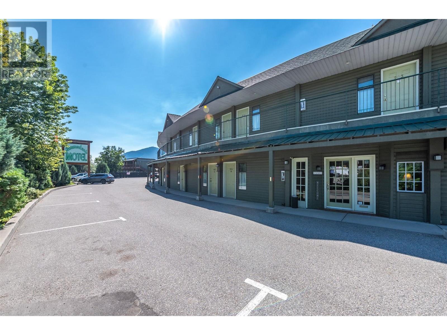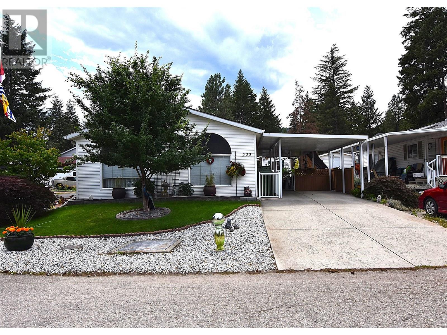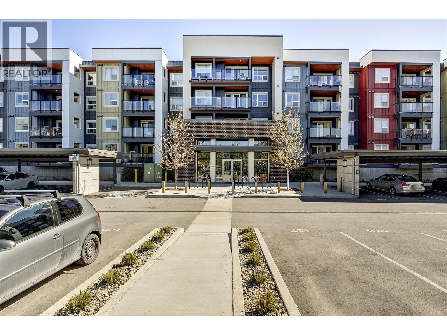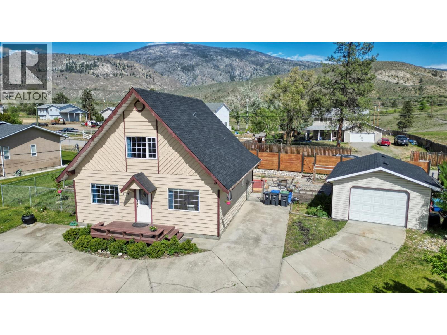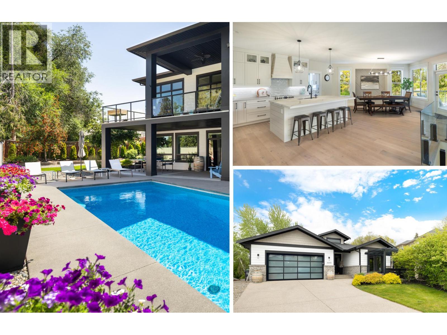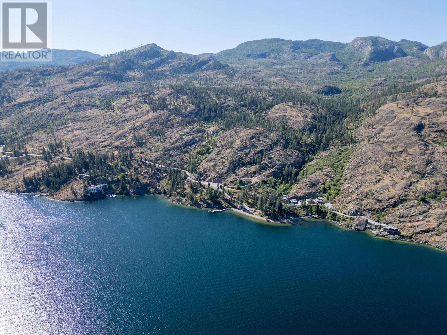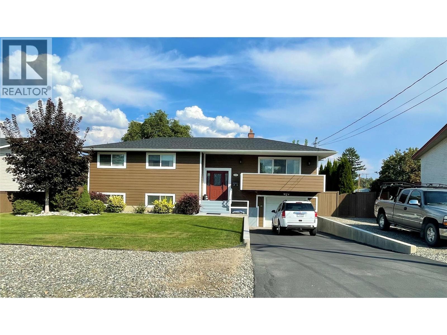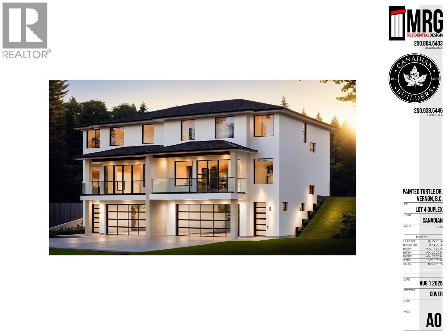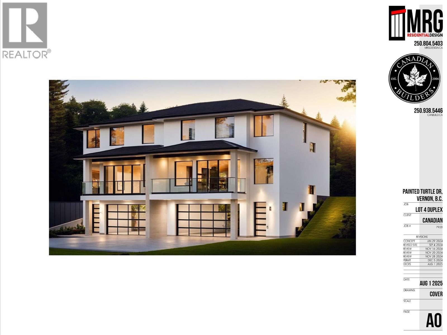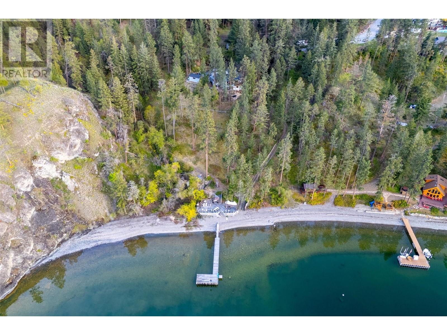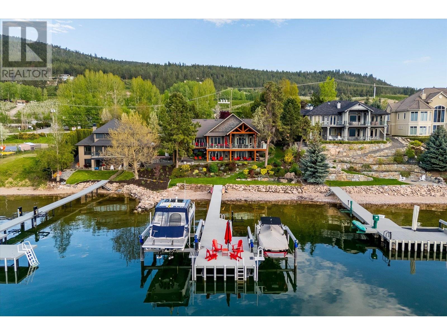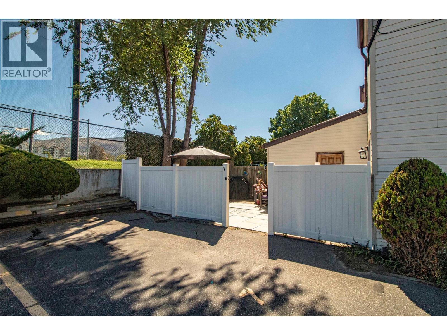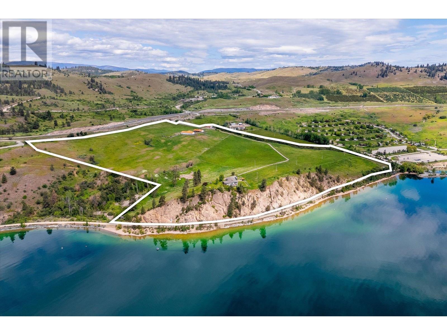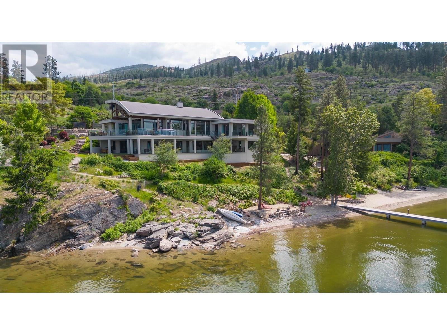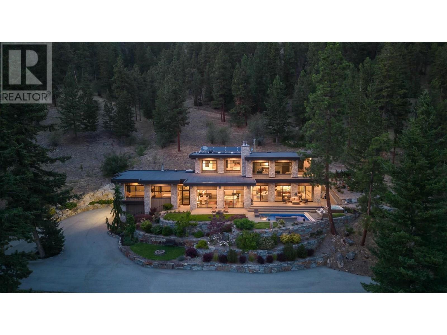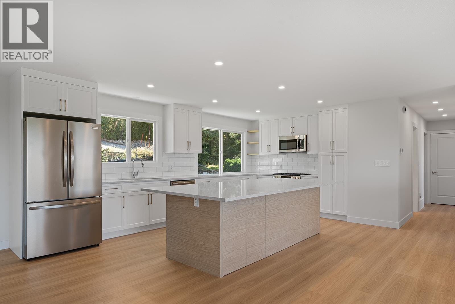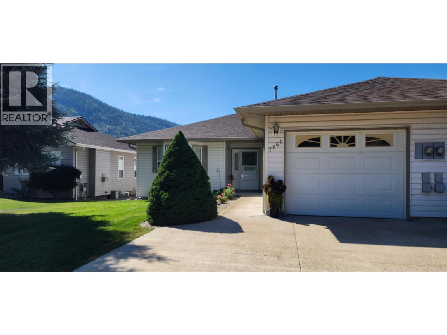3935 Eagle Bay Road Unit# 3
Eagle Bay, British Columbia
Shuswap Lakefront Paradise.?Situated right on the shores of Shuswap Lake, this stunning waterfront retreat offers endless adventure in every season. A large covered deck showcases breathtaking views of the north mountains, creating the perfect setting for relaxing or entertaining. With a common dock, a buoy, and a storage locker for your water toys, this property is built for those who love life on the water. Inside, well-updated 2 bedrooms, 2.5 bathrooms, and a spacious primary suite that features its own private deck—an ideal spot to take in the lake views with your morning coffee or an evening refreshment after a day playing on the lake. You'll have convenient access to all essentials while being surrounded by a four-season playground. Whether you're boating in the summer, exploring the trails in fall, sledding in the winter, or embracing the peaceful beauty of winter by the lake, this is true Shuswap lakefront living at its best! Measurements are done by Matterport, so check out the virtual tour. Strata currently allows for short-term rentals; municipal and provincial rules apply. (id:60329)
Fair Realty (Sorrento)
3333 Roncastle Road
Blind Bay, British Columbia
3333 Roncastle Road – Welcome to a prime McArthur Heights home! This oversized half-acre lot stretches all the way from Roncastle Road down to McBride, providing two separate street access points. The lake and mountain views are even more breathtaking than you can imagine, and the sense of privacy is unmatched. This custom-built 2005 home boasts solid construction and features 4 bedrooms, 3.5 baths, a double garage, RV parking, and an under-the-garage workshop. Enjoy natural gas fireplaces on both levels, forced air heating and central air. The deck includes a natural gas hookup for your BBQ, allowing you to fully enjoy the covered deck. The basement features 10-foot ceilings, while the crawlspace beneath provides easy access for any future needs. The Neighbourhood of McArthur Heights is one of the best communities. At the top of the subdivision, a trailhead gives you direct access to miles of recreational trail systems. A walk or bike ride down to the bottom of McBride leads to the Rocky Point public beach access. Marinas, boat launches, golf courses, and grocery stores are all conveniently nearby. Experience the Blind Bay lifestyle—check out the 3D tour! (id:60329)
Fair Realty (Sorrento)
1446 Nittel Road
Seymour Arm, British Columbia
Escape to 1446 Nittel Road, Seymour Arm – an off-the-grid and private property surrounded by some of the best outdoor adventure areas year-round, from sledding to boating, hunting, fishing, and side-by-side. The hikes and adventures are endless. Close to the famous Silver Beach, only a short way down the road. 3.78 acres in Seymour Arm's off-grid community, this 4-bed, 2-bath, 3000 sq. ft. 4-season home offers detached storage and carport with studio suite potential above, partially finished. Wood-burning fire place and electric baseboard heat. Generator and propane appliances. Lots of parking, and a lower portion of the property has a great additional area for all your friends and toys and RVs to hang out, plus a great pole shed sea-can storage option as well. The incredible privacy of the main home set above the road creates that ultimate getaway feeling. And if you want to be fully plugged in, then you’ve got those options too—cell phone boosters and a number of options for internet, including Starlink, are great ways to connect to the world if need be. Check out 3D tour and video. (Measurements by Matterport.) Seller may be open to partial home trades and Vendor financing. (id:60329)
Fair Realty (Sorrento)
5106 Squilax-Anglemont Road
Celista, British Columbia
5106 Squilax Anglemont Road, Celista. If you are looking for the ideal lakeshore property on the Shuswap that has a modern feeling, enough room for everyone, overflow and extra parking, meticulously maintained with room for the toys and guests then this is it! Built in 2004 this custom one owner home is so well maintained you will think it's new, with incredible south facing lake views from both decks! Plus a bonus private patio area. 5 bedrooms in total and 2.5 baths. Downstairs also has a suite with full kitchen, own covered deck 2 bedrooms and 1 bath, and shared laundry. Makes it ideal for an in home bed and breakfast or overflow for friends and family. Lots of open parking on the lot with a single garage plus a toy storage or small boat house below which could be the games room and more as well. Across the street is the Strata limited common property which 3/4 Bare land strata owners share as a septic field on the west side and additional parking on the East side. This Property has so much to offer and incredible value its a must see if you want a move in ready and enjoy the Shuswap life. Check out the 3D tour and Video. (id:60329)
Fair Realty (Sorrento)
2885 White Lake Road
Sorrento, British Columbia
2885 White Lake Road. Remember when you lived the perfect life? The simple life on the lake, out in the country with acreage and a shop. You walked down to your dock to hop onto the boat or paddle board and headed out for the early morning or evening lake time with the sound of loons and frogs as the main accompaniment. Or maybe just sitting on the porch in your private yard, watching the sun wane as you checked on the garden growth and the deer wandering by. And maybe a few friends came over to work on the muscle car in the detached garage or help out with your woodworking project in the workshop. Maybe you headed up into the backyard afterward for a game of frisbee golf and some time at your own outdoor rustic bar in the backyard, getting the fire started with a few friends and chatting about how different this life is from your long-ago life in the city. This is the lifestyle that awaits you here in this wonderful gem of deeded lakeshore acreage on White Lake: 2.17 acres in ALR, mostly treed, and the perfect-sized little 3-bed 1-bath home on one level, with open living, kitchen, and dining areas, and plenty of outdoor spaces. A detached shop, a workshop, and a garden shed are included. There's lots of water with a well for domestic water and lake intake for irrigation. Across the road, there's a completely hidden little lakeside area with a dock. Check out the 3D tour and video. This is a rare offering; don't miss out. (id:60329)
Fair Realty (Sorrento)
2746 Balmoral Road
Blind Bay, British Columbia
2746 Balmoral Road,Blind Bay All the room you want but close to the lake and all Blind Bay has to offer. Original home fully renovated and including 4 beds/3.5 baths and more than triple garage with infloor heat. Geothermal forced air in the main house. Approx 5.13 acres according to BC assessment Zoned RR1 All the room you could want for toys. Mostly Flat yard area with a mountain backdrop creates incredible privacy. Large kitchen with back deck made for entertaining, Large new decking and railings partially covered 3 bay infloor heated garage plus single car garage and single carport. And plenty of room and space. Circular driveway Rare to find this much acreage is so close to everything boat launch just down the street. 3D tour. All measurements to be verified if deemed important. (id:60329)
Fair Realty (Sorrento)
4017 Sunstone Street
West Kelowna, British Columbia
Step inside this Everton Ridge Built Okanagan Contemporary show home in Shorerise, West Kelowna – where elevated design meets everyday functionality. This stunning residence features dramatic vaulted ceilings throughout the Great Room, Dining Room, Entry, and Ensuite, adding architectural impact and an airy, expansive feel. A sleek linear fireplace anchors the Great Room, while the oversized covered deck – with its fully equipped outdoor kitchen – offers the perfect space for year-round entertaining. With 3 bedrooms, 3.5 bathrooms, and a spacious double-car garage, there’s room for the whole family to live and grow. The heart of the home is the dream kitchen, complete with a 10-foot island, a large butler’s pantry, and a built-in coffee bar – ideal for both busy mornings and relaxed weekends. Every detail has been thoughtfully designed to reflect timeless style and effortless livability. (id:60329)
Summerland Realty Ltd.
2600 37 Avenue
Vernon, British Columbia
For more information, please click Brochure button. Full of Character and Charm! Why live in a condo with strata fees when you can own this beautifully updated inner-city gem? This unique home stands out in the neighborhood with its welcoming front veranda, mature trees lining the boulevard, and a fully fenced flat backyard — perfect for watching the kids play. Enjoy outdoor living on the spacious covered back patio, ideal for relaxing or entertaining. Lovingly renovated over the past seven years, this home has received the care and attention it deserves. Features include hardwood flooring on the main level and easy-care vinyl plank flooring upstairs. Major updates such as asbestos abatement and new insulation have already been completed for peace of mind. Just steps from both elementary and high schools, as well as a vibrant downtown core and nearby parks, the location is as convenient as it is charming. An oversized single-car garage and off-street parking for at least four vehicles add incredible value in this area. This home is truly one-of-a-kind! All measurements are approximate. (id:60329)
Easy List Realty
192 Wildsong Crescent
Vernon, British Columbia
Sweeping Valley Views. Privacy. End Lot Advantage. PRICED BELOW ASSESSED VALUE! Build your dream home on this rare, private end lot in the exclusive Wildsong community at Predator Ridge. This generous .21-acre corner lot offers 114 feet of frontage and 5,458 sq.ft. of buildable area—perfect for a rancher or 1.5-storey home with a full walkout basement. Room for a pool, spacious backyard, and even a triple or quadruple garage, this lot offers incredible flexibility to design the lifestyle you deserve. Leave the existing trees and iconic rear rock feature—or not—it's your choice. Set in Wildsong, a premier enclave of just 27 custom homesites, this lot is surrounded by natural beauty and connected to miles of trails, the renowned Ridge Course, and a true commitment to conservation. No Strata Fees! Instead, enjoy low-maintenance living for just $95.43/month, which includes landscaping, road snow removal, and full access to the world-class amenities at Predator Ridge—two championship golf courses, tennis, pickleball, fitness centre, hiking, biking, and more. Minutes to lakes, wineries, and Sparkling Hill Resort. GST has been paid and the lot is exempt from the BC Speculation & Vacancy Tax. Choose from one of four exclusive builders and start living the resort lifestyle in one of the Okanagan’s most sought-after communities! (id:60329)
RE/MAX Vernon
3667 Braelyn Road
Tappen, British Columbia
3667 Braelyn Road. If you are looking for that versatile home that gives you the feeling of being on a Whistler vacation every day, this is it. Well-maintained chalet-style log home with south-facing lake and mountain views. Private deck space on both sides of the home, open living in the kitchen, living, and dining area, but also that cozy feeling that only a log home can give you. Plus, a studio suite downstairs with its own kitchen and entrance, and shared laundry. Whether it's guests, in-laws, mortgage helper, or bed and breakfast—you’ve got options here. Natural gas heating with forced air and central air keep this house comfortable and efficient. Updated farmhouse kitchen with quartz counters, tiled backsplash, and butcher block-style wooden island. This quiet street location is close to local beach access, not far from the famous Margaret Falls and Herald Park camping, and also local wineries and excellent e-biking along the lake. Also, an easy commute to Salmon Arm for groceries and schools. Check out the 3D tour and video. Home is tenanted till end of April, so please give 24 hours’ notice minimum on showings. Measurements taken by Matterport, and please note log homes can be difficult to measure. (id:60329)
Fair Realty (Sorrento)
433 Main Street
Sicamous, British Columbia
Prime Commercial Property for Sale in Sicamous. Opportunity awaits with this renovated commercial building on a .52-acre lot, located on Sicamous' main street. With over 2,500 sqft of versatile space, it's currently set up as a dental office with 4 operational stations. While dental equipment is not included, the layout offers easy adaptability, featuring high ceilings, open floor plan, and a partial upstairs level with a kitchen and crawl space access. With potential for development at the back—ideal for extra parking or expansion. Previously used as a restaurant still has drive through parking. Lot recently resealed. Built in 1992 and fully renovated in 2018. 400-amp electrical service, in-floor heating from an electric boiler. Connected to city water and sewer. Prime Location, close to the Trans-Canada Highway, and within walking distance of shops, town hall, and just a few blocks from the lake. The area is undergoing further residential and commercial development. Zoning: C1 Commercial, suitable for a variety of businesses. Viewings & Enquiries: Please direct all inquiries to the listed real estate agents. We request you do not approach the owners or staff directly. Viewings are by appointment only, outside business hours, arranged through the listing agent.This is a prime investment for medical practitioners or businesses seeking a great location in the growing community of Sicamous. Sellers are open to leasing back for a 2 year term. (id:60329)
Fair Realty (Sorrento)
2868 Golf Course Drive
Blind Bay, British Columbia
2868 Golf Course Drive - This home is fantastic value! A nearly new build from 2022, it features some major upgrades and a fully finished basement completed in 2024. This 4-bedroom, 3-bathroom home boasts an open-concept kitchen, living, and dining area on the main floor, with a spacious family room in the basement. It’s the perfect family home or an ideal choice for executives looking to move in right away without any worries. The backyard has some rock landscaping already in place, including a path leading to a great mountain viewpoint—a perfect spot to relax or roast marshmallows around a fire pit. Enjoy walking distance to the local dog park and just minutes from golfing, beaches, marinas, restaurants, and grocery stores. What’s not to love about a move-in-ready, like-new home? This property comes with a full new home warranty, which commenced in April 2024. Located in a fantastic neighbourhood, it offers a short commute to Salmon Arm and is approximately an hour from Kamloops. Measurements were taken by Matterport. (id:60329)
Fair Realty (Sorrento)
17-1171 Dieppe Road
Sorrento, British Columbia
#17-1171 Dieppe Road is the ideal bare land strata lot to build your dream home by the beach, with shared community beach access and shared dock access. Baker Bay Estates is the perfect beachside community, offering just 22 lots that are close to town yet completely private and tucked away in this gated community. This mostly flat and cleared 0.24-acre building lot is located in the beautiful Baker Bay Lakeside Bare Land Strata. It is north-facing, with stunning lake and mountain views. Enjoy proximity to golfing, groceries, schools, and more. Whether you’re looking for a summer vacation home or year-round living, this is the perfect beach access lot. The property is connected to a community water system, and Baker Bay has a shared septic field, so only a septic tank is required on the lot. This reduces building costs and gives you more space to create the dream home and designer yard you’ve always wanted. Where else can you find such a fantastic building lot, so close to the beach and in a quiet gated community, yet within walking distance to town? Check out the video! (id:60329)
Fair Realty (Sorrento)
2672 Mckenzie Road
Sorrento, British Columbia
2672 Mckenzie Road: if there was a place to call heaven on earth, then this is it. Located just a short distance up the hill from the lake and Sorrento. Well Established and wonderfully landscaped 2.88 acre property gives you a fantastic Shuswap Lake view. The uniquely designed 3 Bed / 2 Bath Custom home with double garage was built in 2011 and features exposed post and beam architecture. Modern Kitchen has had recent updates incorporating a large Quartz-topped Island with plenty of seating, new appliances, including gas range & wall oven. With a second Kitchen already in place on the lower level. The owners have done many rough-ins for possible future expansions and have plans in place for an addition of an attached carriage house. A lot of attention to detail has gone into making the yard into a well-cared for and calming place with various venues for enjoying the outdoor space, whether it be playing ping-pong under the pergola, or hosting a poker game at the forest table, or spending a quiet evening around the outdoor fire-pit. Treed areas have trails gently sloping into the forest below the home. Property also features hook up for back up Generator. 2 RV spots. The property has well water with reports available. It is zoned RR4. This is a unique and well cared for property that you won't want to leave once you've seen it. Check out the 3D tour and Video. (id:60329)
Fair Realty (Sorrento)
3676 Mcbride Road
Blind Bay, British Columbia
3676 McBride Road, welcome to this custom Arizona Villa-inspired home in McArthur Heights overlooking the Shuswap, with sweeping northwestern views of Shuswap Lake. Custom-built in 2004, this home features ICF to the rafters and is a masterpiece of solid construction. High-end, energy-efficient, and immaculate best describe this home. Featuring 4 beds, 3 baths, plus plenty of extra room for dining, recreation, and storage. Heated floors on both levels, geothermal forced air, and central air. 2 natural gas fireplaces. 10 ft ceilings downstairs and 9 ft ceilings upstairs. Wandering around the 0.64-acre lot, you will find plenty of parking for toys and an RV. Irrigated and mature low-maintenance gardens. Very private location at the end of a no-thru road and only steps away from the trails, with a short distance to the lake and all the amenities the Shuswap has to offer. This home is a work of art and architecture. Check out the 3D tour and video. Measurements taken by Matterport. (id:60329)
Fair Realty (Sorrento)
3475 Jackson Avenue
Armstrong, British Columbia
Spacious and centrally located, this well-loved family home offers a great opportunity for affordable home ownership and room to thrive. Set in the middle of a longer lot, the home faces a stretching yard and driveway with lots of room for activities and parking. Tucked in the back, is a peaceful growing space with raised garden beds and a variety of plants ready to fill the generous pantry. Upstairs features the main living areas, three bedrooms, and a covered deck with views of active bird houses. Downstairs, you’ll find a fourth bedroom and a large rec room, ideal for hosting, creating a kid-friendly zone, setting up a hobby space or guest suite. Large front windows on both levels give the home loads of natural light - Looking to put your own design into action? This move-in ready home allows you to settle in comfortably while taking on projects over time; your very own workshop and ample storage is just steps away! - Walking distance to schools, parks, outdoor pool, arenas and fair grounds. Just 5min to HWY 97A but tucked in a charming small town. (id:60329)
RE/MAX Armstrong
4241 Woodbury Village Road
Kaslo, British Columbia
For more information, please click Brochure button. Attractive mountainside property (Cedar 2 storey, 3 bedrooms, 2 bathrooms) in a quiet, rural subdivision with beautiful lake and mountain views. Paved, government maintained road to the driveway. Lake and beach access directly across the road. Government operated community water system. Private septic. Fortis electricity. Fibre-optic high speed internet. (id:60329)
Easy List Realty
1485 Highland Drive S
Kelowna, British Columbia
A RARE FIND IN GLENMORE! Wonderful opportunity to own this 9,583 square foot lot of development space with 73 feet of frontage and 120 feet of LANE ACCESS TO DUGGAN PARK. The City of Kelowna favors C-NHD which would allow for a rezoning to MF1 with support in order to facilitate a 4-PLEX. A Development Permit Application is required to confirm that the setbacks, parking, height, etc. 1/2 block away from the Bernard Avenue traffic corridor. Cute and very livable older home that could be a fantastic rental. (id:60329)
RE/MAX Kelowna
7760 Okanagan Landing Road Unit# 98 Lot# 1
Okanagan Landing, British Columbia
Modern Design Meets Practical Elegance in This 2,271 Sq. Ft. Everton Ridge Built Dream Home Step into a home that blends contemporary style with everyday functionality. With 9' ceilings throughout, this thoughtfully designed 3-bedroom, 2.5-bath layout includes a spacious 2-car garage and over 2,200 sq. ft. of beautifully finished living space. The main floor features an oversized kitchen with abundant cabinetry and a walk-in pantry – perfect for keeping everything organized and within reach. A versatile den offers the flexibility to create a home office, guest room, or creative studio. Downstairs, the fully finished lower level includes a large rec room, two additional bedrooms, and generous storage space – plus a unique bunker ideal for a media room, personal gym, or hobby space. Move-in ready with New Home Warranty included. Price excludes GST. No Property Transfer Tax applies. Open House: Saturday & Sunday, 11am–1pm. Come see this exceptional home in person – you won’t want to miss it! (id:60329)
Summerland Realty Ltd.
2440 Wiltse Drive
Penticton, British Columbia
Welcome to this spacious and well-designed 3-bedroom + office + bonus room, 4-bathroom family home nestled in one of Penticton’s most desirable areas. Set on a 0.20-acre lot with a flat back yard, this home offers the perfect blend of functionality and lifestyle. The open-concept layout is ideal for both everyday living and entertaining, featuring a bright and inviting living space that flows effortlessly into the updated kitchen and dining area. Enjoy the comfort of an updated ensuite in the primary suite, as well as the convenience of upstairs laundry. Step outside to your private backyard oasis complete with an in-ground pool with safety fencing, perfect for summer fun! There’s plenty of room for toys too—with a large garage, extra storage, and space for your RV or boat. Located within walking distance to Wiltse Elementary School and beautiful hiking trails, this home is perfect for active families. Don’t miss your chance to own in one of Penticton’s premier neighbourhoods! (id:60329)
RE/MAX Orchard Country
198 Yorkton Avenue
Penticton, British Columbia
OPEN HOUSE SATURDAY SEPTEMBER 6TH 10AM-12NOON. Charming Character Home Just a Short Stroll to Skaha Lake! Fall in love with this warm and inviting beachy cottage-style home, nestled in one of Penticton’s most desirable neighbourhoods - just a short walk to Skaha Lake, Skaha Park, and local amenities. Brimming with personality, this 1,282 sq.ft. home sits on a generous 0.23-acre lot and offers the perfect mix of vintage charm and lifestyle versatility. Inside, you’ll find beautiful vinyl plank flooring, exposed wood beams, and sun-filled living spaces that exude character and comfort. The bright, open-concept kitchen and dining area offers seamless access to a cozy patio - perfect for morning coffee or summer entertaining. Three spacious bedrooms, a full 4-piece bathroom, and a practical laundry area complete the main level. Outside is where this property truly shines - an expansive, beautifully landscaped backyard offers space to relax, garden, and play. The detached double garage, fully fenced RV parking area, and convenient back lane access make this a rare find. With tons of parking and room to roam, this home is ideal for families, retirees, or investors looking to live near the lake. Full of character, loaded with charm, and in a location, you’ll love - this is a must-see! Total sq.ft. calculations are based on the exterior dimensions of the building at each floor level and include all interior walls and must be verified by the buyer if deemed important. (id:60329)
Chamberlain Property Group
2742 Golf Course Drive
Blind Bay, British Columbia
2742 Golf Course Drive. Looking for a well-built custom home on the golf course? Then look no further as this 2006 Custom built home situated along Golf Course drive in Blind Bay sits on .24 acres and has a great feeling from the moment you walk in the door. With 3 beds and 2.5 baths on the Main floor plus Laundry. Downstairs has additional fantastic features including a games room a 4th bedroom rough in for a 4th bathroom as well. Plus, an additional partially finished space which is approx. 14 wide by 43 foot long and perfect for your hobby, gym, home theatre or endless amounts of storage. **This space is not currently counted in the total finished square footage of the home. Lots of parking and minimal yard to worry about but still enjoy the beautiful views of lush green lawn and private back patio area. In floor heating and a natural gas fireplace upstairs keeps this home toasty warm in the winter. The Great double size garage also has baseboard heat. Many of the appliances are within 5 years old approx. And the Asphalt roof has a 50-year shingle. This home is on Shuswap Lake Estates water and sewer. Beautiful Hard wood floors and Custom Wood cabinetry. Lots of great features and privacy to appreciate in this home and lots of room for when the family comes to visit. Don't delay book your showing today. Check out 3D walkthrough on Matterport. All measurements taken by Matterport. (id:60329)
Fair Realty (Sorrento)
4102 Finch Road
Kelowna, British Columbia
Welcome to 4102 Finch Road! Charming three-bedroom, two-bathroom waterfront summer cottage nestled right on the serene shores of Okanagan Lake. This picturesque lakeside cottage offers the perfect blend of relaxation and recreation, making it an ideal getaway for enjoying the best of lakefront living. Step outside to a triple-wide dock with deep water moorage, providing ample space to park your boat and water toys, perfect for soaking up the Okanagan lifestyle. The cottage is bright and airy, with large windows that fill the space with natural light and frame breathtaking lake views. The main floor features one bedroom, while two additional bedrooms upstairs provide comfortable accommodations for family and guests. Adding to the charm, the property includes a boathouse for convenient storage. Located between McKinley and Lake Country, this serene escape is just a short drive from grocery stores, world-class wineries, hiking trails, and the airport, offering both tranquility and accessibility. Don’t miss this opportunity to own a beautiful waterfront retreat on Okanagan Lake! (id:60329)
Century 21 Assurance Realty Ltd
6203 Willow Avenue
Summerland, British Columbia
Being offered is this unique investment opportunity with two diversified income streams. This offer consists of the Summerland Motel which has 31 motel units and the Sunoka Apartments which has 25 rental suites. These two properties are adjacent to each other and are on separate titles. Each property has its own access The apartment consists of 16 studios and 9 - 1 bedroom. Typically occupancy is at or near 100 %. The motel is a 2 story with 31 units one of which could be used for a manager's suite. (id:60329)
RE/MAX Kelowna
223 Cougar Street
Vernon, British Columbia
Nestled on a spacious corner lot at 223 Cougar Street in Parker Cove, this immaculate modular home offers a delightful Okanagan living experience. The property features two bedrooms plus a versatile den, ideal for a home office or guest space, and two well-appointed bathrooms. The bright kitchen boasts crisp white cabinetry, stainless steel appliances, a skylight that floods the space with natural light, and ample storage for your culinary needs. The master bedroom includes a convenient 3-piece in-suite bathroom, while the den/office provides a practical and private workspace. Gorgeous walnut hardwood flooring adds warmth throughout the main living area, complemented by large windows that create a bright atmosphere. The property has a new furnace and A/C (installed December 2022), ensuring peace of mind and energy efficiency. Outdoors, enjoy a fenced backyard, carport, and an attached single-car garage with a workbench. Additional features include underground sprinklers, a crawl space, and a shed for ample storage. The low-maintenance landscaping lets you enjoy the beautiful Okanagan surroundings with minimal upkeep. Located just a few minutes’ walk from a shared beach, this property benefits from a lease registered until 2043, with an annual lease payment of $4702.25 for 2025. Here is an affordable opportunity to embrace the Okanagan lifestyle near the lake. (id:60329)
RE/MAX Vernon
7760 Okanagan Landing Road Unit# 121 Lot# 24
Okanagan Landing, British Columbia
Everton Ridge Built Home Promotion - GST included! This beautiful 3-bedroom, 3-bathroom home combines elegant luxury with family-functional features for everyday living. The large covered deck offers a perfect spot for outdoor relaxation, while the spacious kitchen with an oversized island is ideal for entertaining. Unwind in the five-piece ensuite, complete with a freestanding tub and a tiled shower. A generous recreation room with a wet bar and an electric fireplace provides a cozy retreat on chilly winter days. Additional highlights include ample storage, a convenient main-floor laundry room, and a 2-car garage. (id:60329)
Summerland Realty Ltd.
775 Academy Way Unit# 121
Kelowna, British Columbia
This FURNISHED, end-unit condo is a great option for both students and investors! A generous-sized apartment, modern features, large laundry room, and proximity to UBCO are clear winners here. Bonus points for having both bedrooms with windows and closets, compared to other two-bedroom units without. The deck faces the valley. Handpicked furnishings and kitchenware are include. The building’s maintenance-level also makes it an attractive and hassle-free option for parent of students or tenants, alike. The included Secure, underground parking stall adds extra value as well. Just a quick 5-minute walk to class. Pet ALLOWED (2 cats or 1small dog) and rental-friendly. VACANT for END of AUGUST 2025. (id:60329)
Coldwell Banker Horizon Realty
3897 Gallaghers Grange
Kelowna, British Columbia
Live on the Green. Entertain in Style. Relax in Luxury. Welcome to the pinnacle of golf course living—this redesigned 4+ bedroom estate is a sophisticated blend of design, technology, and comfort, set directly on the fairway with golf cart room giving direct access to the fairway. This rancher-style home offers main-floor living built for entertaining with a full walk-out basement. The carefully curated layout includes: 3 full bathrooms & 2 half baths, stylish home office, golf cart room, indoor hot tub room, and a craft/hobby studio. Plenty of room for multi-generational living, with public transit and school buses coming right to the gate. There are already kids here! The main floor showcases numerous custom upgrades, including a large quartz island with a built-in wine cooler, smart kitchen faucets, a wine rack, a coffee bar with water supply, and a premium 48-inch gas range complete with flat top. The 400sqft primary suite has been completely reimagined into a true sanctuary, including a spa-inspired luxurious ensuite with marble and brushed gold finishes, oversized rainfall shower with body jets, freestanding tub, elegant lighting, and a serene, modern design. Sit on your full length deck, watching the PGA across 3 fairways and enjoying the views of Layer cake mountain and the abundance of nature. Everything in this home has been custom-designed for elevated living, combining lifestyle, leisure, and modern convenience—all in an unbeatable golf course setting. (id:60329)
Coldwell Banker Executives Realty
6655 Cosens Bay Road
Coldstream, British Columbia
Expansive Multi-Generational Home on 5.3 Acres – With Garage & Shop Space to Spare! Looking for space, privacy, and flexibility for your entire family—plus room for all your vehicles and toys? This extraordinary 5.3-acre property offers a rare opportunity to live and play in one of the Okanagan’s most desirable areas. This thoughtfully designed home features three separate living areas, making it ideal for multi-generational living and guest accommodations. With 7 bedrooms + an office and 4.5 bathrooms in total, there’s room for everyone to spread out in comfort. Main Residence Highlights: Spacious kitchen with stunning Brazilian granite countertops and seamless access to the deck. Family room, dining room, living room, office, laundry room. 4 bedrooms and 2.5 bathrooms, offering functional and flexible living. Additional Living Spaces: 1-bed, 1-bath basement suite with a private entrance—perfect for in-laws or guests. 2-bed, 1-bath loft suite above the garage with separate entrance—ideal for extended family. Unmatched Garage & Shop Space. Bring your cars, RVs, boats, and tools—this property includes an oversized garage/shop setup with room for multiple vehicles and all your projects. Outdoor Features: Fully fenced paddocks for horses, a barn, and a chicken coop. Enjoy country-style living just minutes from town. Just a short stroll to Kal Provincial Park, where you’ll enjoy hiking and biking trails that lead to the sandy shores of Cosens Bay. (id:60329)
RE/MAX Vernon
7137 Tucelnuit Drive
Oliver, British Columbia
This bright and spacious home features three bedrooms and two bathrooms, along with a comfortable open-concept living and dining area designed for comfort and functionality. You'll appreciate the convenience of having one bedroom and one bathroom on the main floor, with two additional bedrooms and bathroom located upstairs. The home also includes a 24x16 garage, perfect for hobbies or storage, and a fenced backyard, ideal for pets. Enjoy your morning coffee with picturesque vistas of Tucelnuit Lake from the front, while the back offers beautiful vineyard scenery from your patio. Great location and within easy walking distance to the renowned NK'Mip Canyon Desert Golf Course. This home truly offers a perfect blend of natural beauty, comfort, and convenient access to local amenities. (id:60329)
Century 21 Horizon West Realty
1188 Houghton Road Unit# 123
Kelowna, British Columbia
Welcome to Harwood Park — a quiet, secure, and beautifully maintained gated community in the heart of Rutland. This rare 3-bedroom rancher with a finished basement comes complete with a summer kitchen and offers comfort, convenience, and quality upgrades throughout. Enjoy hickory hardwood flooring upstairs, vaulted ceilings and Silestone kitchen countertops. The kitchen also features a newer fridge (2023) and a gas hookup behind the stove for those who prefer cooking with gas. With a brand-new hot water tank (2025), updated irrigation timer (2025), central vacuum system and alarm system, this home provides peace of mind. Enjoy the convenience of main floor laundry and a gas BBQ hookup for easy outdoor entertaining. Harwood Park is home to just 34 detached homes, allowing for a peaceful atmosphere with a strong sense of community. Pets are welcome (1 cat or small dog, up to 15"" at shoulder). Located within walking distance to parks, shops, pharmacy, and public transit, this home blends lifestyle and location seamlessly. Don’t miss this opportunity to live in one of Rutland’s most desirable gated communities. (id:60329)
Royal LePage Kelowna
4455 Sherwood Court
Kelowna, British Columbia
Incredible value! Priced to sell! Quick possession available. Rare walkout bungalow in the heart of Lower Mission. Kelowna’s most sought-after neighbourhood! This expansive home opens up to over 4,500 sq ft of new luxury finished space! High-end designer finishings throughout. Ideal layout for convenient main floor living. This home must be viewed in person to appreciate all the details!! Easy to view with 15 minute notice! The main level features a stunning new kitchen, expansive primary suite with walk-in closet and spa-like ensuite. Spectacular great room has oversized windows and 12-foot ceilings! The lower walkout level has a custom fitness/gym area, Three large bedrooms all with walk-in closets, perfect for children, guests, or in-law suite. Outside the 100 ft wide backyard oasis features a brand-new saltwater pool with full-length concrete stairs, power cover and custom LED lighting! The low maintenance yard is ideal to lock up and go away or for busy professionals seeking less maintenance. Just steps to the lake, for great beaches, top-rated schools and local shops. * PLUS Enjoy private gated access from the backyard to the brand new 9-acre DeHart Park! Go on a scenic morning walk directly from your backyard and enjoy great amenities year round! (id:60329)
Unison Jane Hoffman Realty
3900 17 Street
Vernon, British Columbia
Welcome to this bright and stylish split-level home set on a large corner lot with exceptional backyard privacy. Thoughtfully maintained and upgraded, this turn-key property is move-in ready. Inside, the open floor plan flows seamlessly between the living room, dining area, and kitchen, extending to a sunny backyard deck - perfect for morning coffee. The main level offers 3 bedrooms including a primary with 2 piece ensuite, while the lower level has its own entrance, living room, and 4th bedroom offers the potential for an in-law suite. The big, secure backyard offers just the right mix of space, privacy, and room for a garden. Complete with a single carport, and this home is an ideal choice for first-time buyers or anyone seeking a little more space. (id:60329)
RE/MAX Vernon
2205 Canary Place
Vernon, British Columbia
Welcome to 2205 Canary Place! Tucked away in a sought after neighborhood in Vernon, you’ll find this lovely property! Situated on a cul-de-sac, within walking distance to both Ellison Elementary and Fulton High school, this family friendly neighborhood is second to none! Enjoy the front and back decks, allowing for loads of outdoor space and places to relax. The irrigated and professionally landscaped back yard is an oasis, with a beautiful Saltwater pool and countryside view that can’t be beat! Recent touches include extensive kitchen work, bathroom updates, new central air unit, pool liner upgrade, and fresh paint outside on both decks. The main floor features laundry near the pool entrance, and an oversized den which could be utilized as a TV room or office. Upstairs you have 3 generous bedrooms, with a large master suite complete with walk-in-closet and a beautiful modern ensuite bath. The basement floor has tons of space, including 2 storage rooms, as well as another bedroom and bathroom with shower –perfect for student rentals or an in-law suite. All the guy space you need is here as well, with a large insulated double garage and 2 sheds out back measuring 14X10. All this and you are within minutes to Okanagan Lake, by bike or car! Make sure to check this home out, nothing to do but move in, and start enjoying the Okanagan lifestyle! (id:60329)
Oakwyn Realty Okanagan
8888 Lakeshore Road Lot# 1, 2 & 3
Kelowna, British Columbia
1,800 FEET OF WATERFRONT •• 55 ACRES •• EXCEPTIONAL PRIVACY •• POTENTIAL FOR MULTIPLE HOMES. This is one of the largest — and most private — waterfront estates near Kelowna. This property is an extraordinary setting to build the most remarkable personal residence, family compound or corporate retreat in the Okanagan — with up to three primary residences, four accessory residences, and three docks. The privacy is exceptional — at the end of the road, behind the gate, surrounded by park, out of sight from any neighbour — and with no waterfront trails in either direction. The spectacular waterfront includes a long beach and it blends right into 20 miles of wilderness park shoreline. The waterfront also features a private boat launch and a large dock with deep water moorage for multiple boats and personal watercraft. Will consider participation, trades, seller financing, sale of individual lots, and the sale of lot 4. The property is not subject to B.C.’s Speculation and Vacancy Tax. Many superlatives •• One of the longest stretches of waterfront anywhere near Kelowna •• The most private waterfront property near Kelowna •• One of the most environmentally protected and eco-friendly waterfront homesites in the Okanagan •• One of the Okanagan’s most highly coveted trophy properties •• One of the only waterfront properties where your setting is locked-in and protected forever from future development. See all the superlatives in the Superlatives @ Golden Mile video. (id:60329)
Sotheby's International Realty Canada
909 Stardust Street
Kamloops, British Columbia
Immaculate Family home, nestled on the quiet, family-friendly Stardust street in Brocklehurst. This home has an amazing, private, yard that is beautifully and fully lanscaped with an absolutely adorable shed, sundeck plus lower patio. Completely Renovated up & down. Large living room & kitchen with eating area. Dining room slider opens onto the large sundeck, Large exposed aggregate patio with Metal Gazebo included. 10' x 20' Garden, Three Bedrooms up & 1 down. Spacious laundry room, large rec room and bonus area for pool table, etc. Spacious 4th bedroom and bathroom down. The roof is only 7 years old, the furnace is 11 years old and Sellers have a brand new hot water tank to be installed. Single car garage with loads of extra parking Asphalt driveway, and loads of extra parking. Close to schools, bus and shopping. Come and have a look and fall in love. All measurements are aproximate and Buyer to varify if important to them (id:60329)
Royal LePage Westwin Realty
4317 Painted Turtle Drive
Vernon, British Columbia
Brand New Duplex offers Modern Living in a Prime Location! Welcome to Turtle Mountain’s newest community – Tassie Creek Estates! Be the first to call this stunning new duplex home. Currently under construction, this thoughtfully designed residence combines contemporary style with functional living. Offering 4 spacious bedrooms, 2.5 baths, & an open-concept main floor, this home is ideal for families, professionals, or investors seeking a low-maintenance lifestyle. Perched at the top of Turtle Mountain, it offers 2,400+ sq.ft. of modern living space with sweeping views of the city, valley, & Okanagan Lake. Inside, you’ll find 4 bedrooms, an office & 2.5 baths. The primary suite is upstairs with a walk-in closet & ensuite featuring a walk-in shower & dual sinks. Convenience is built in with laundry on the upper level—no more hauling loads up & down stairs! The open concept main floor is designed for both comfort & entertaining. The kitchen boasts a center island & pantry, seamlessly flowing into the dining room, which opens onto the front deck with incredible views. The living room features an electric fireplace, while the back sun deck offers a perfect retreat at the end of the day.A garage with workshop space completes this home, providing room for both parking & projects. Experience the best of modern design & Okanagan lifestyle in this brand-new Tassie Creek Estates duplex—move in as soon as construction is complete which is estimated for January 31, 2026. Price is plus GST (id:60329)
Real Broker B.c. Ltd
4319 Painted Turtle Drive
Vernon, British Columbia
Brand New Duplex offers Modern Living in a Prime Location! Welcome to Turtle Mountain’s newest community – Tassie Creek Estates! Be the first to call this stunning new duplex home. Currently under construction, this thoughtfully designed residence combines contemporary style with functional living. Offering 4 spacious bedrooms, 2.5 baths, & an open-concept main floor, this home is ideal for families, professionals, or investors seeking a low-maintenance lifestyle. Perched at the top of Turtle Mountain, it offers 2,400+ sq.ft. of modern living space with sweeping views of the city, valley, & Okanagan Lake. Inside, you’ll find 4 bedrooms, an office & 2.5 baths. The primary suite is upstairs with a walk-in closet & ensuite featuring a walk-in shower & dual sinks. Convenience is built in with laundry on the upper level—no more hauling loads up & down stairs! The open concept main floor is designed for both comfort & entertaining. The kitchen boasts a center island & pantry, seamlessly flowing into the dining room, which opens onto the front deck with incredible views. The living room features an electric fireplace, while the back sun deck offers a perfect retreat at the end of the day.A garage with workshop space completes this home, providing room for both parking & projects. Experience the best of modern design & Okanagan lifestyle in this brand-new Tassie Creek Estates duplex—move in as soon as construction is complete which is estimated for January 31, 2026. Price is plus GST (id:60329)
Real Broker B.c. Ltd
2765 Arthur Road
Kelowna, British Columbia
A rare offering! This unique and private 5-acre estate in coveted McKinley Landing, lovingly cared for by its original owners, is now on the market for the first time. The property features an architecturally stunning 3-bed, 3-bath home designed by Dan Pretty with 2,500+ sq. ft. of living space. This sanctuary combines serene country living with easy access to city amenities. The extension of North Clifton Road into McKinley means this property will soon be a quick car ride from downtown. Enjoy a private beachfront with dock, deck space, outdoor kitchen, and covered sleeping area perfect for Okanagan summers. The beach can be accessed by a footpath along the stream or by a cart path. Active farm status keeps property taxes low and allows for income from an established apiary, raspberry, and tree farm. An extensive irrigation system supports agricultural use, landscaping, and fire prevention. This property is a bird-watcher’s paradise with mature trees and a natural stream surrounded by lush greenery, making the land a haven for wildlife. The home features vaulted ceilings, natural wood, a stone fireplace upstairs, and an antique brick fireplace in the family room, a generous master suite, loft study with rolling ladder, and incredible views from every window. There is an upper deck adjoining the kitchen and a lower deck with a hot tub off the master suite. There is a heated workshop, storage sheds, a trailer pad, and ample parking. Move in or plan your new dream home! (id:60329)
Sotheby's International Realty Canada
16236 Carrs Landing Road
Lake Country, British Columbia
Stunning 0.522-acre lakeshore estate in the prestigious Carr's Landing area of Lake Country. This renovated residence offers 5,400+ square feet with five bedrooms, an office, and six bathrooms. Upon driving down your heated driveway, you are immediately greeted with landscaping that includes a high-quality greenhouse, substantial hardscaping, and planter beds, taking full use of this expansive lot that spans over half an acre. Upon entering the home, you immediately see the over-height ceilings throughout, emphasizing natural light and the views. The kitchen offers a granite island, a built-in coffee machine, and a coffee/wine bar. The main floor features a lake-view office with a private patio, a master bedroom with a private ensuite, and a full master wing with an expansive walk-in closet, a steam shower that opens to a custom outdoor shower nestled in greenery, a private seating space with gas fireplace and outdoor patio, and a coffee bar. The front patio features extensive BBQ space and pizza oven, sunshades, firepit, and heaters, making the spring and fall both comfortable. Downstairs, there is a massive recreational room with a full bar area and easy access to the lake. There are two additional bedrooms downstairs, serviced by two full bathrooms. The full gym finishes off the basement. Upstairs over the garage, there is also a private one-bedroom suite area with its own ensuite bathroom. The dock features two full boatlifts and a Seadoo lift, alongside ample seating. (id:60329)
Sotheby's International Realty Canada
3650 Princeton Kamloops Highway
Kamloops, British Columbia
The home itself is a great functional layout for a family or those desiring space. The main living space is an open great room style with views from all the windows & includes 3 bedrooms & 2 full bathrooms. Walk off the kitchen to the wrap around deck with yard/shop access. The basement level is a daylight walk-out with 2 additional bedrooms, a large family room, storage, mud/laundry room & 2 bathrooms. WETT certified wood stove & hot tub off the side of the home to keep you warm! The property itself has so many great features: fenced & cross fenced, perfect horse set up: 8 paddocks with 10x20 shelters, frost free waterers with their own 20 amp service, 200 foot outdoor riding arena with tack shed, 60 foot round pen, 200 amp service to the home & 100 amp separate service to the horse area, a detached 15x30 shop & a 65x30 foot coverall shelter, hay barn & large fenced garden(approx. 50x80). Currently there are several horses boarded on the property. Tons of parking. No GST. Notice required for showings (id:60329)
Century 21 Assurance Realty Ltd.
112 + 116 Sunset Boulevard
Vernon, British Columbia
Seller may provide VTB up to $500,000, no interest/principal payments, 36 months; Inquire for details. Discover the epitome of luxury living in the prestigious gated community of Beverly Hills Estates. Perched gracefully on an acre of hillside, this custom-built masterpiece offers breathtaking views of the lake, mountains, and award-winning equestrian stables below, and INCLUDES the adjacent, separately titled lot. However, the home or lot can be purchased separately from each other (ask agent for details). This turn-key property is offered fully furnished, complete with all kitchen utensils, appliances, linens, etc. making your move effortless. The home boasts two luxurious primary suites, each with custom closets and spa-inspired ensuites. The second primary suite features a chic wet bar and a custom-built bed strategically positioned to capture unobstructed views through floor-to-ceiling windows. The master suite add-on was a substantial $1,000,000 investment, recently completed, and includes a safe-room walk-in closet that was overbuilt with a metal locking door. At the heart of the home is a stunning great room framed by towering windows that open onto an expansive pool deck, perfect for entertaining with its hot tub, fire pit, and multiple outdoor living spaces—complete with an outdoor bathroom. The property also features an immersive home theater and fitness room. The oversized, heated, triple-car garage provides ample storage for vehicles and recreational equipment. Nearby amenities include the Vernon Yacht Club, Sparkling Hill Resort, Predator Ridge Golf and renowned wineries. (id:60329)
Sotheby's International Realty Canada
2250 Baskin Street Unit# 7
Penticton, British Columbia
Still available and price is being reduced to $349,900! A recent offer collapsed Aug. 30, buyer unable to get financing. Unbeatable location in the quietest section of Baskin Gardens. This end unit has a large fenced backyard with a shade tree and tons of privacy - only one neighbour. Walk through the gate directly to the assigned parking stall. Three bedrooms, large open living and dining area. The kitchen has a pass-through to the dining room. Updated flooring throughout. Large storage unit off the patio. Well-run strata, all ages welcome as well as two pets. (id:60329)
Royal LePage Locations West
201 Highway 97
Vernon, British Columbia
Welcome to Kal-Lake Cattle, a landmark property known throughout the Okanagan Valley. Known for its bright orange roofs and grazing cattle set above the turquoise water of Kalamalka Lake, this property has caught the eye of the public for decades. Situated between Lake Country and Vernon, this 58.98 acre parcel is nestled above Kalamalka Lake, with only the Rail Trail in between you and the shores of one of the world’s most stunning lakes. The property is zoned Large Holdings (Future land use, Agricultural) and is located within the agricultural land reserve (ALR), and is serviced by two agricultural irrigation licenses from Kalamalka Lake, and an unmetered reclaimed water supply from the Vernon Water Reclamation Centre. There is an established homesite perched on the lower end of the property, allowing for wide views ahead and down each direction of the lake, currently outfitted with an existing older home (on a domestic well). There are multiple buildings to supplement the agricultural uses of the property, such as a hay barn, workshop, and storage garage/shed. The lands are immediately adjacent to Kekuli Bay Provincial Park, and will be in close proximity to the proposed Okanagan Gondola. Predator Ridge, Sparkling Hills Resort, and the O’Rourke Family Estate are but a short drive away. (id:60329)
Sotheby's International Realty Canada
5560 Lakeshore Road
Kelowna, British Columbia
Known as Asparagus Bay, this home is built to celebrate Okanagan life. Its 1.297 acres - nurtured into an award-winning water-wise garden - offer a 5000+ square foot house designed by Architect Robert Turik to create ideal views, a roofline that honors the surrounding hillsides, access to outdoor living spaces, sunlight exposure, & privacy. Six bedrooms & four bathrooms total! Inside, the ceiling follows curved trusses varying from 12.5 feet to 20 feet high; the main south-facing windows ensure year-round sun; European tilt windows allow for extra airflow and cross breezes; & a bank of upper windows draw in the morning light. Upstairs, the kitchen is book-ended by living spaces, the master & ensuite both provide lake views, and a one bedroom suite offers privacy to guests. Every room provides seamless access to outside, including 1100+ square feet of patio space w/ stairs to another deck below. Downstairs offers two bedrooms and one bathroom, a kitchenette, access to outdoors, storage, and another roughed-in suite with kitchen and bathroom plumbing. Outside, walk down an accessible path (the old orchard-donkey path!) to 219 feet of lakeshore frontage with beach-entrance swimming and a private 130 foot dock built in 2018, and featuring both a three tonne hoist and parking for guests. The lot is bisected by Lakeshore Road, so landscaped uplands offer additional parking, a deer-fenced garden with fruit trees and berries, space for a workshop, and long-term development/subdivision potential. Walking distance to Cedar Creek Winery, Martin's Lane, waterfront parks, & more. (id:60329)
Sotheby's International Realty Canada
26 Commonage Road
Vernon, British Columbia
144.92 acre estate in Vernon city limits, with only +/- 9.6 acres within the ALR. 5200 plus square foot modern residence, completed in 2016, with five bedrooms and three bathrooms, a stunning pool, and top-of-the-line cosmetics and mechanical systems. Current AGRL zoning permits 12 hectare (30 acre) lots, creating immediate subdivision potential and long-term development potential. The land has significant pasture/grazing land (+/- 21 acres) which has been used for an organic lamb farm, and cattle. There is a small pond, an aspen grove, and significant cross-fencing (electric). Water is via a four gallon per minute well with a cistern system. The home is accessed via a one kilometer private paved driveway. Finishings include polished heated concrete floors, cedar beams, wood burning fireplace plus stove, and grand windows and sliding doors that access the saltwater pool. Outdoor space also has a firepit and hot tub, looking south towards the expansive lake and valley views that span to see the Bennett Bridge in Kelowna. High-efficiency GARN mechanical uses wood, thermal solar, and an electric heat pump. The property is just a few minutes drive to Predator Ridge Golf, Sparkling Hills, the new O'Rourke Winery, and is close to both Lake Country and Vernon. Outbuildings include a barn, and a 60'x40' workshop, perfect for a potential tack room if a buyer wishes to convert the lands to equestrian use. This shop also has a caretaker's suite. The property is adjacent to Ellison Provincial Park, making for a private location. (id:60329)
Sotheby's International Realty Canada
1175 Hillcrest Road
Kelowna, British Columbia
The perfect blend of rural charm & urban convenience! Set on a manicured 1/4 acre lot on the Rutland Bench w/ only 4 homes on the street, this beautifully updated property fronts onto a cherry orchard & boasts expansive valley & lake views-offering rural serenity yet just minutes to shopping, schools, YLW, UBCO + only 20 min to Waterfront Park downtown & 40 min to Big White! At the heart of the home is a chef-inspired kitchen featuring custom cabinetry, quartz counters, SS appliances, gas range & massive 10X5 island w/ storage that's perfectly setup for entertaining. The bright, open main level seamlessly connects kitchen, dining & living areas, where you’ll enjoy Okanagan sunsets every single evening while cozying up & relaxing by the WETT-certified wood-burning fireplace. French doors lead to the enclosed bonus sunroom & deck access for year-round enjoyment. Main level also features 3 bedrooms including the primary w/ beautiful new 3-pc ensuite + new full 4-pc bath. The walk-out lower level adds incredible versatility w/ a 1-bedroom in-law suite complete w/ kitchen & spacious rec room—perfect for extended family & guests. Move-in ready w/ peace of mind including new roof, furnace, A/C, HWT, updated elec/plumbing & newer windows throughout. Outside: 6-zone irrigation, tiered garden, peach tree & 2 cherry trees + Plenty of parking & attached garage w/ 30A EV plug. If you're looking for the perfect family home in a choice location, this may be the one you've been waiting for! (id:60329)
Exp Realty (Kelowna)
7661 Crema Drive
Trail, British Columbia
Are you interested in the opportunity to downsize to a half-duplex with strata in Waneta Estates? This charming half-duplex, featuring three bedrooms & 3 bathrooms, could be the perfect fit for you. Ideally situated behind the Waneta Shopping Center, it offers a wonderful blend of comfort, style, and convenience. This property is immaculately maintained and ready for quick possession, and well-suited for families, empty nesters, professionals, or anyone seeking a tranquil, low-maintenance lifestyle. The open-concept living room, highlighted by a cozy fireplace, flows seamlessly into the dining area and a bright kitchen with a separate eating nook. Large patio doors lead to a private patio, a perfect spot for enjoying your morning coffee or unwinding in peace. On the main floor, you'll find a spacious layout with generously sized bedrooms, a full bathroom, and an ensuite. The lower level adds great value with a spacious family room, another full bathroom, a large bedroom, & additional spaces for laundry & storage. The outside basement entrance allows for easy accessibility. An attached single garage & a concrete driveway provide ample space for two vehicles adding to your convenience. It's just a short distance from parks, shopping centers, and public transportation, enhancing your everyday experience. This is an excellent opportunity to embrace the comforts of this delightful half-duplex as your new home. We invite you to come and explore the possibilities. (id:60329)
Fair Realty (Nelson)
