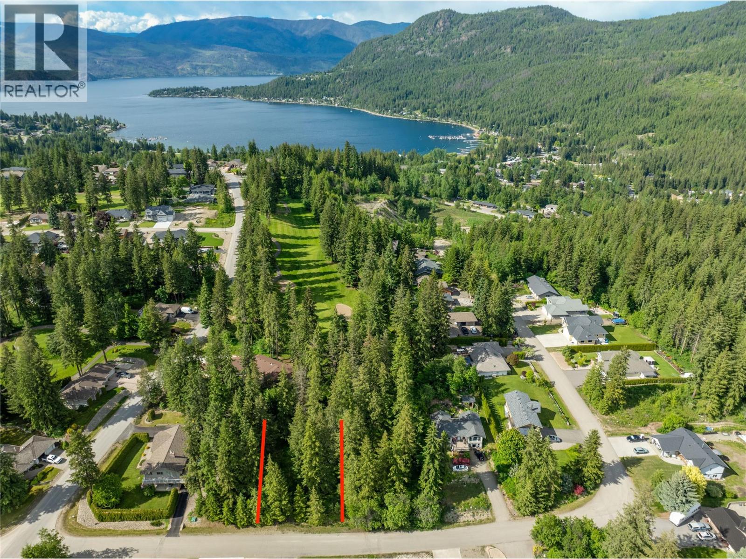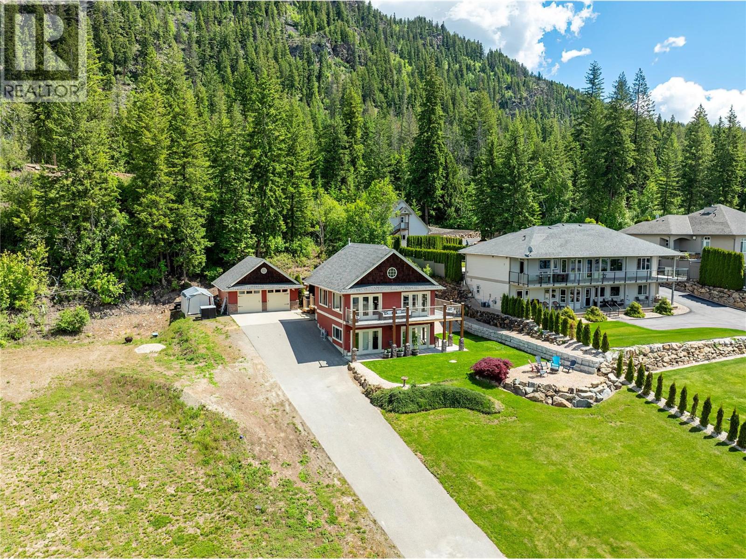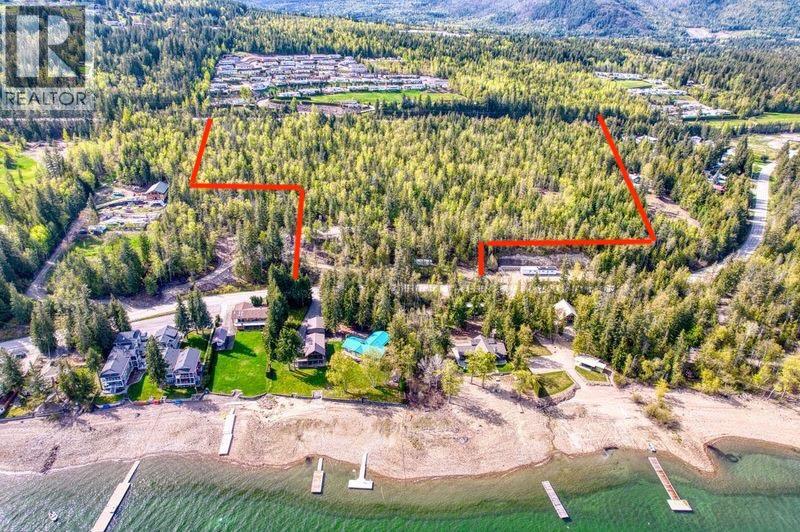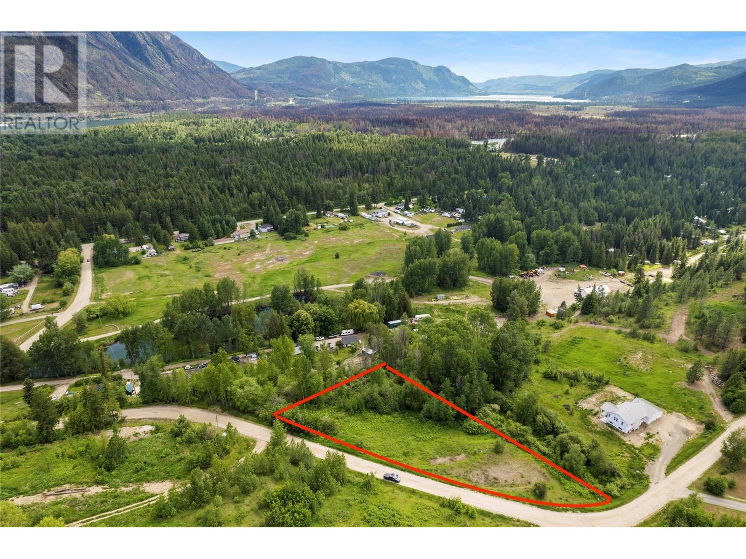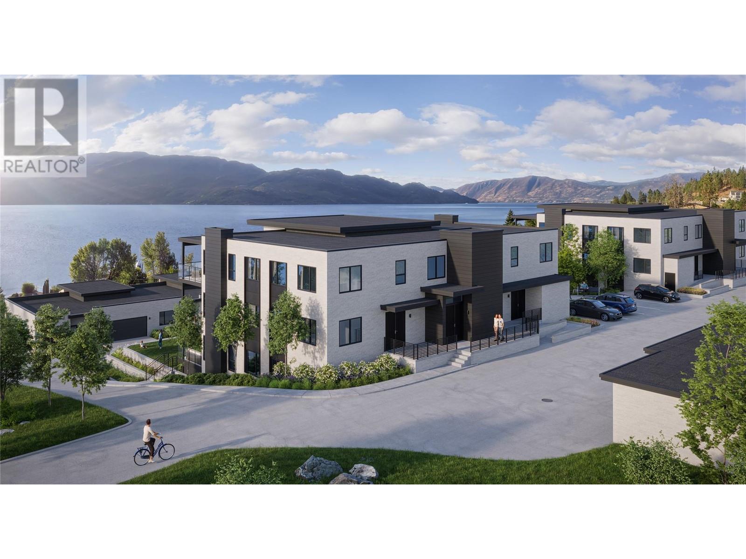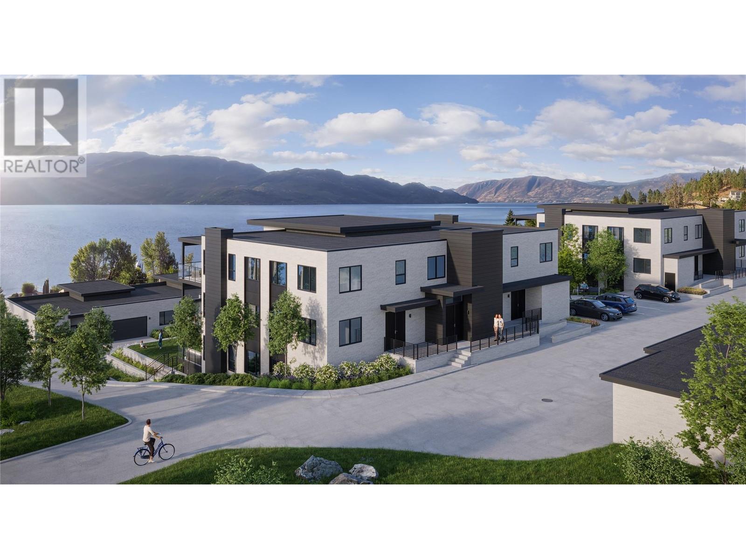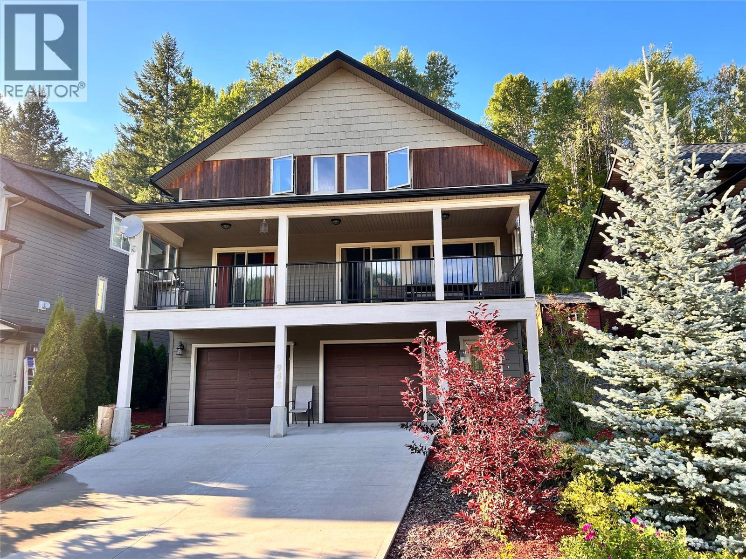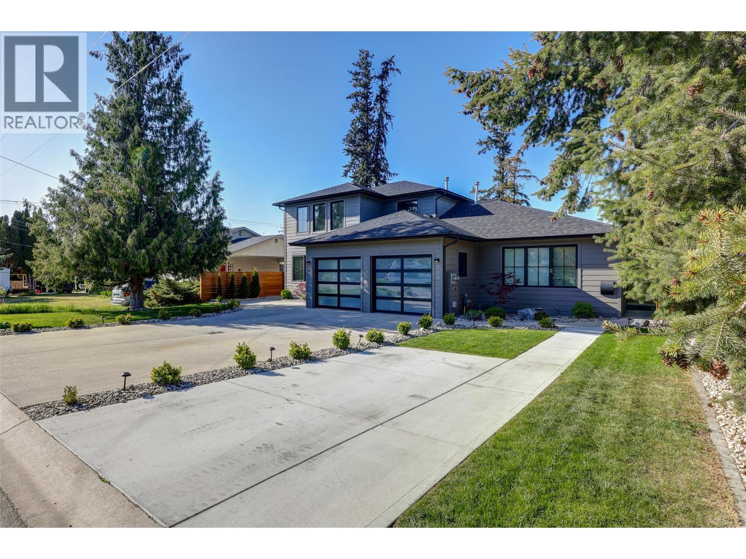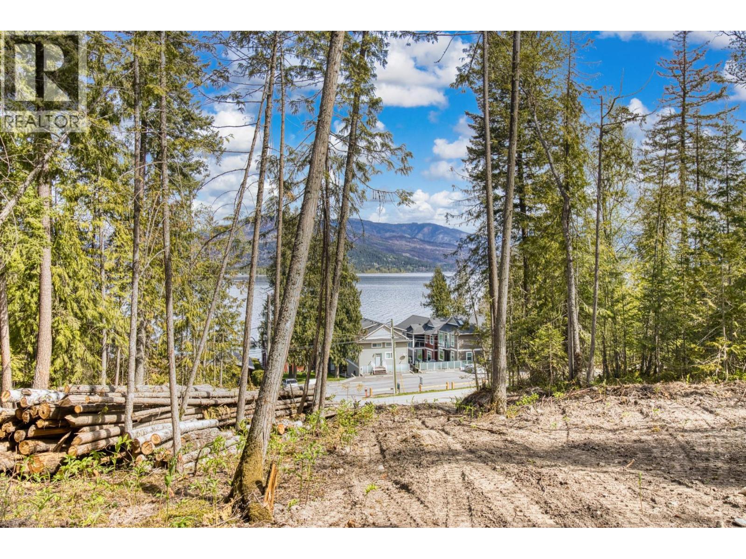Lot 4 Golf View Crescent
Blind Bay, British Columbia
Lot 4 Golf View Crescent, this great lot .28 acres and currently beautiful treed with mature trees giving you the opportunity to decide exactly how you want to position your home. Sloped gently up from the road giving you ample opportunity for different build styles. Close to the Golf Course and Shuswap Lake. Quiet street off the main golf course drive. Shuswap Lake Estates Water Utility available. Septic permit required. Currently there is an empty lot on either side of this lot. Seller is a builder and has plans available for a home on this lot and would be willing to look at building a home for the buyer. Please note there is no sign on the lot due to regulations not allowing for sale signs on lots in this area. (id:60329)
Fair Realty (Sorrento)
3240 Roncastle Road
Blind Bay, British Columbia
3240 Roncastle Road. This gem of a home is located in the popular Blind Bay subdivision of McArthur Heights. Wonderful 2004 built home with a double detached garage, fantastic lake views and an oversized .67 acre lot. With 5 beds and 3 baths this home has the perfect room for all your family and friends. The open floor plan on the main level has incredible views of the yard and lake beyond. Plus, so many patios' doors onto the deck to really get that outdoor living experience. There are 2 gas fireplaces, a downstairs game room and wet bar so you don't even have to go upstairs for refills. Detached double garage is excellent for all the toys, lots of parking. Quiet and set back from the street so you can enjoy the west facing sunsets over the lake and if you like hiking, biking, and 4 x 4 it's literally a full trail system access only steps from you door. Close to the local boat launches, marinas golfing, restaurants and more. Get yourself out to the Shuswap this year and don't miss this stunning and incredibly well laid out home. Check out the 3D tour. (id:60329)
Fair Realty (Sorrento)
Lot A Blind Bay Road
Sorrento, British Columbia
Looking for a Lakeview Acerage with lots of future potential to subdivide further or have a great place to just have your own Lakeview land. Lot A is just off Blind Bay Road between Sorrento and Blind Bay on a total of 16.82 acres, gently sloping easy to access with a potential building site cleared. Driveway is cleared. Water will be via lake intake easement. So much potential here on this lot, currently Zoned RR2. Potential to further subdivide in the future. Close to the lake and marinas, local restaurants and all the outdoor activities the Shuswap has to offer year-round. Fantastic lot to build your Lakeview home with shop and room for all the toys. Lot 1 right beside is also for sale (id:60329)
Fair Realty (Sorrento)
2481 Squilax-Anglemont Lot #38 Road
Lee Creek, British Columbia
Lot 38-2481 Squilax Anglemont Road. As it's aptly named Whisper Mountain, this subdivision sits back off the main road and up the hill, offering a quiet retreat and fantastic surrounding mountain views. This lot is a share purchase. A 1-acre mostly flat building lot which already has some great upgrades installed, including a 1000-gallon septic tank and field system, and 60amp RV service and 30amp plug and water. No timeline to start building. It's an easy ebike ride to the famous Tsutswecw Provincial Park, where the annual salmon run can be viewed. Close to local outdoor activities such as rafting, fishing, sledding, and hiking. Low annual fees for the Whisper Mountain Owners Association include water. Subdivision rules require any residence to have a minimum of 1,000 sq. ft. on the main floor, excluding the garage. No mobile homes or RVs can be utilized as residences on-site. Check out the video. (id:60329)
Fair Realty (Sorrento)
2701 Mountview Drive
Blind Bay, British Columbia
2701 Mountview Drive, welcome to a custom Copper Island fine home. This immaculate one owner home features a generous Corner .35 acre lot. Close to the lake, boat launch restaurants, groceries, golf and easy access to the Hwy. # bedrooms plus 2 offices and 3 baths. It's that perfect mid size home with lots of storage and room for your friends and family but not too big to manage. Private fully landscaped yard with mature hedges. Lots of room for parking in the flat driveway. Open living plan features great access to the partially covered full length deck. Check out the 3D tour and video. This house is sure to impress. (id:60329)
Fair Realty (Sorrento)
5300 Buchanan Road Unit# Prop Sl14
Peachland, British Columbia
Welcome to McKay Grove, an exclusive collection of boutique townhomes & condominiums, terraced into the serene hillside of Peachland. Offering sweeping south-west facing lake views, and located just steps from the Okanagan’s best beaches and trails, coffee shops and restaurants. This home is a spacious 2,120 Sqft walkout townhome, boasting 3 bedrooms + office & 3 bathrooms. On the main level, you are instantly greeted by stunning lake views. Featuring generous open concept living spaces, expansive windows, and luxury features throughout, this home has been curated with the finest designer finishes, fixtures, and appliances to create an unmistakable sense of comfort, welcome, and luxury. From engineered hardwood floors and Dekton-clad professional kitchens to Italian-imported custom millwork with integrated Fisher Paykel appliances, McKay Grove has been designed perfectly for downsizes, summer homes, or anything in between. Generous visitor parking and green space, and a short walk to the lake. Each home features a private double garage. Pet friendly with up to two pets (2 dogs or 2 cats, or 1 dog and 1 cat). Don't forget to check out the Virtual Tour! Move-in Q4 2025. (id:60329)
Sotheby's International Realty Canada
5300 Buchanan Road Unit# Prop Sl8
Peachland, British Columbia
Welcome to McKay Grove, an exclusive collection of executive townhomes & condominiums, terraced into the serene hillside of Peachland, and located just steps from the Okanagan’s best beaches and trails, coffee shops and restaurants. This home contains 1,892 sqft of interior living space all one one level, boasting 3 bedrooms & 2 bathrooms, and views of Lake Okanagan. Upon entry, you are instantly greeted by the warm and luxurious finishing. This ground-level home features a large private deck, with direct access to curated green space - perfect for pet lovers! Featuring generous open concept living spaces, expansive windows, and luxury features throughout, this home has been curated with the finest designer finishes, fixtures, and appliances to create an unmistakable sense of comfort, welcome, and luxury. From engineered hardwood floors and Dekton-clad professional kitchens to Italian-imported custom mill work with integrated Fisher Paykel appliances, McKay Grove has been designed perfectly for downsizes, summer homes, or anything in between. Generous visitor parking and green space, and a short walk to the lake. Each home features a private double garage. Pet friendly with up to two pets (2 dogs or 2 cats, or 1 dog and 1 cat). Don't forget to check out the Virtual Tour! Move in Q4 2025. (id:60329)
Sotheby's International Realty Canada
5300 Buchanan Road Unit# Prop Sl6
Peachland, British Columbia
Welcome to McKay Grove, an exclusive collection of executive townhomes & condominiums, terraced into the serene hillside of Peachland. Offering sweeping south-west facing lake views, and located just steps from the Okanagan’s best beaches and trails, coffee shops and restaurants. This home contains 1,892 sqft of interior living space all one one level, boasting 3 bedrooms & 2 bathrooms. Upon entry, you are instantly greeted by stunning lake views. Featuring generous open concept living spaces, expansive windows, and luxury features throughout, this home has been curated with the finest designer finishes, fixtures, and appliances to create an unmistakable sense of comfort, welcome, and luxury. From engineered hardwood floors and Dekton-clad professional kitchens to Italian-imported custom millwork with integrated Fisher Paykel appliances, McKay Grove has been designed perfectly for downsizes, summer homes, or anything in between. Generous visitor parking and green space, and a short walk to the lake. Each home features a private double garage. Pet friendly with up to two pets (2 dogs or 2 cats, or 1 dog and 1 cat). Don't forget to check out the Virtual Tour. Move-in Q4 2025! (id:60329)
Sotheby's International Realty Canada
948 Redstone Drive
Rossland, British Columbia
Comfortable family living in the heart of the Redstone area in Rossland. This house offers a good balance of comfort and functionality over 3 floors. There's a welcoming foyer and a huge double door garage with workshop space & great storage on the ground level. Four cars can easily park in the garage and large paved drive. Anchoring the main floor is a large open concept kitchen/great room that opens onto a patio and fenced yard in the back and full width front deck that looks over to the golf course. A spacious primary bedroom with walk through closet and full bath has access straight onto the front deck for morning coffees. There is a breakfast bar, laundry and 2 pc bath off the kitchen and a cozy gas FP in the living room. Upstairs, the family can enjoy their own space with two additional bedrooms—one with an ensuite bath. A large family room offers a flexible space for a home theater, kids' playroom, office, or workout area. A second full bath completes the upper level, ensuring plenty of space for everyone. There are heated tile floors throughout the house, hot water on demand means you won’t run out. An abundance of outdoor recreation—trails, skiing, biking, hiking, snowshoeing and golfing—is right at your doorstep, with the golf course and clubhouse just steps away. Never be late for your tee time. Make time in your schedule to view this one. (id:60329)
Century 21 Kootenay Homes (2018) Ltd
3478 Lockhart Crescent
Spallumcheen, British Columbia
Welcome to this well-loved family home in the highly desirable McLeod subdivision, just minutes outside of Armstrong. Offered for the first time since 1982 and only the second owners, this property exudes warmth, care, and potential. With 3 bedrooms, 1 bathroom, and thoughtful updates, it’s the perfect blend of move-in-ready comfort and future opportunity. The upstairs living area was beautifully renovated in 2015, giving the main floor a fresh, modern feel while maintaining its inviting charm. The kitchen boasts updated cabinets, countertops, backsplash, fixtures, and stainless steel appliances. The main floor also includes newer flooring throughout, an updated bathroom with a new vanity and mirror, along with three comfortable bedrooms, making it ideal for families. Downstairs, you’ll find a large, unfinished walk-out basement that’s brimming with possibilities. With ample space for storage, hobbies, or tinkering, it already provides great functionality. For those looking to expand, this area could be finished into a suite for extra income, a rec room, or additional living space to suit your family’s needs. The large backyard comes complete with gardens, mature trees for shade, a pond with a water feature, and lots of space for kids and pets to play. The home features a large carport, plus additional parking along the driveway. With space for RVs, a boat, or other recreational vehicles, this property is perfect for families with an active outdoor lifestyle. (id:60329)
Royal LePage Downtown Realty
712 Schafer Road
Kelowna, British Columbia
Welcome to this incredible full duplex in Lower Mission has been masterfully renovated from top to bottom and perfectly set up for income potential, intergenerational families, or investment, totalling 5 beds and 4 baths. You will be immediately impressed with the modern exterior and complete landscaping with gorgeous lighting. Inside, you are welcomed by modern and yet warm design, with thoughtful touches throughout. The open concept living and entertaining space has a cozy gas fireplace. The kitchen will suit the chef in the family with gas range, commercial grade hood vent, wine fridge, etc. The dining space opens to the private and fully fenced back yard, boasting a hot tub, charming water feature, BBQ, and a world class custom built sauna. The sauna (100 sqft) has a lobby with beverage cooler, heated tile floors, and HUUM stove. The first floor is finished off with large laundry area and powder room. Upstairs are three general bedrooms, including the primary ensuite which has fully built in closet/cabinetry, and a full ensuite. Two other bedrooms and another beautiful bathroom complete the upper level. The second side of the duplex is a functional single level (no step) 2 bedroom, 1 bathroom home. Perfect for revenue, extended family, etc. Two single garages could be converted to a double with epoxy flooring, and tons of parking outside. Full crawl space. Walking distance to schools, parks, and the lake. Properties like this don’t come along very often. (id:60329)
Sotheby's International Realty Canada
Lot 1 Blind Bay Road
Sorrento, British Columbia
Looking for a Lakeview lot with a little room? Lot 1 is Just off Blind Bay Road between Sorrento and Blind Bay on 2.69 acres, gently sloping easy to access with a potential building site cleared. Driveway is cleared. Water will be via lake intake easement. Lots of potential here on this lot currently Zoned RR2. Close to the lake and marinas, local restaurants and all the outdoor activities the Shuswap has to offer year-round. Fantastic lot to build your Lakeview home with shop and room for all the toys. (id:60329)
Fair Realty (Sorrento)
