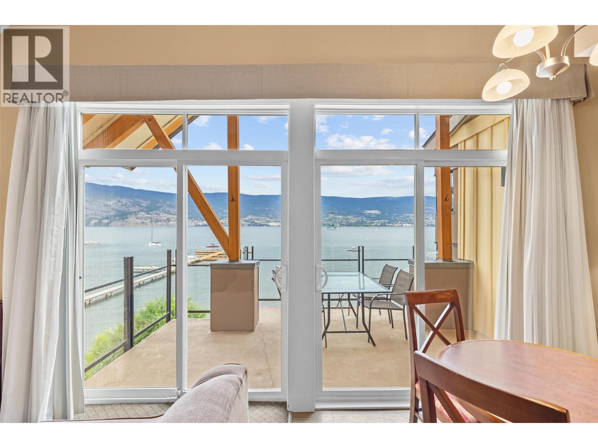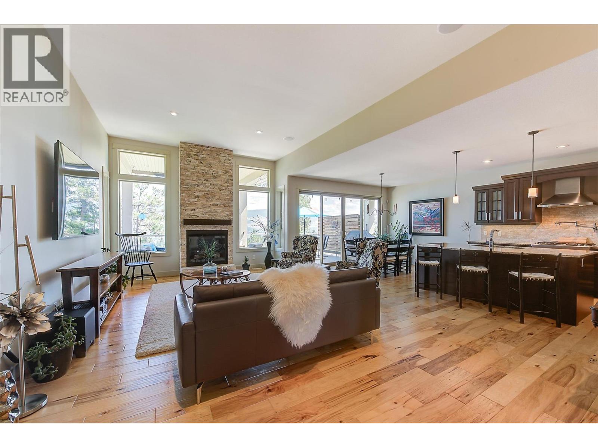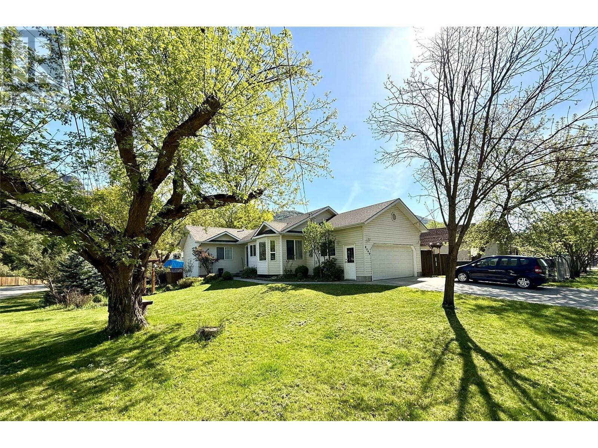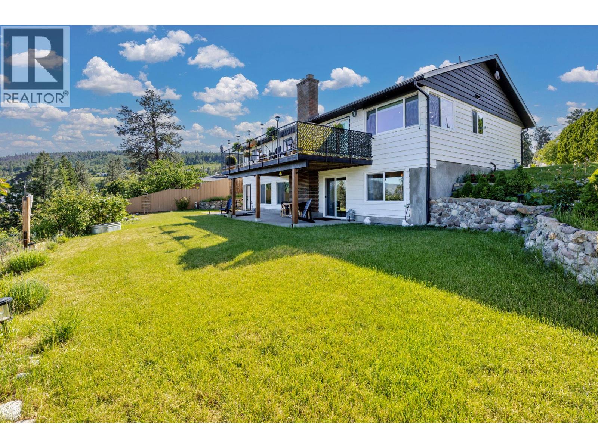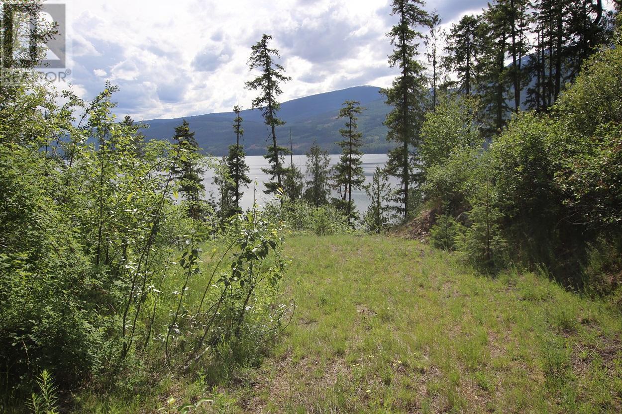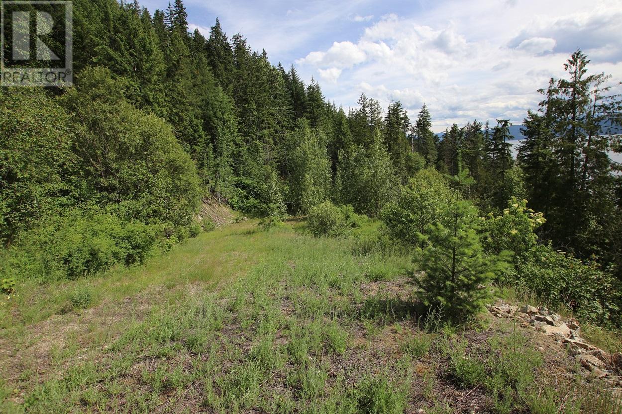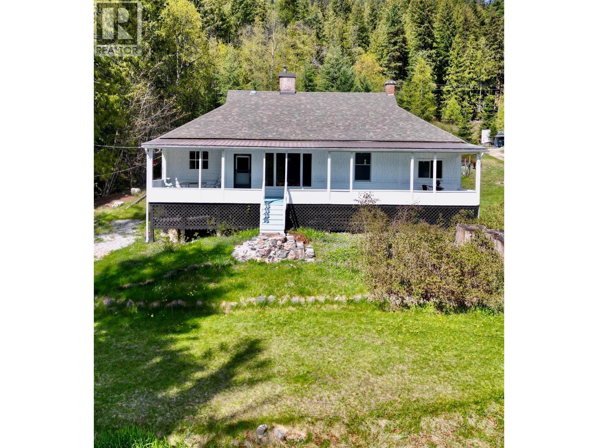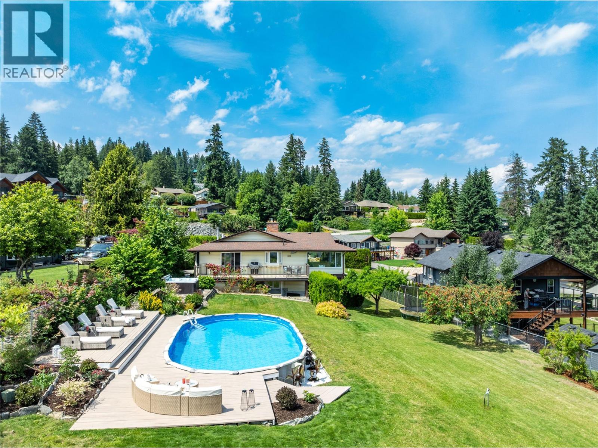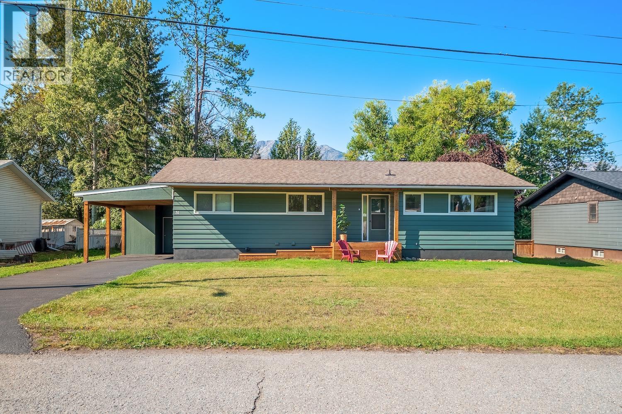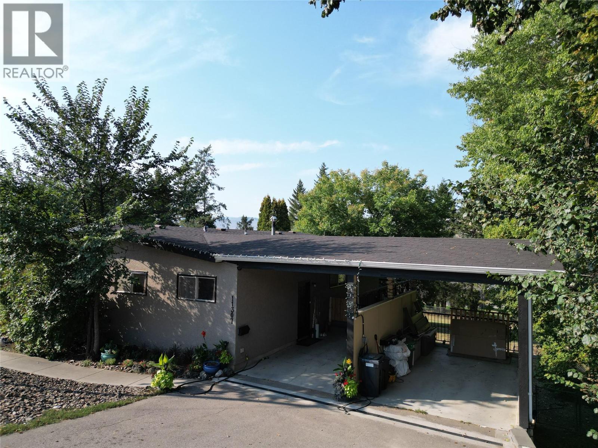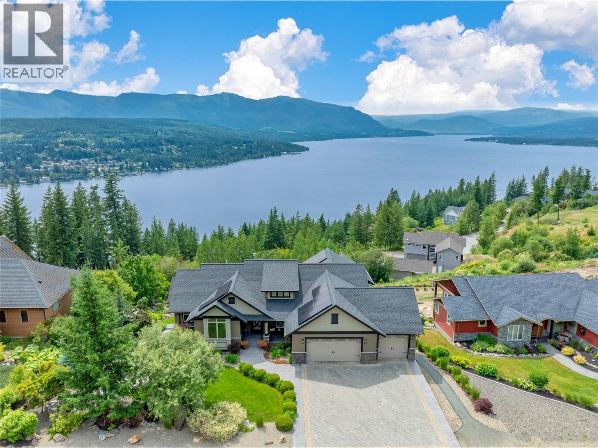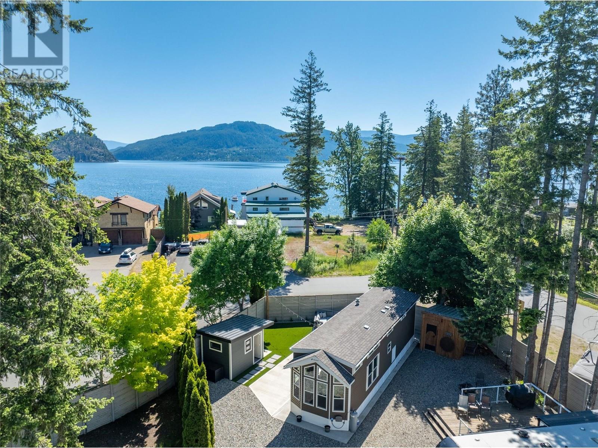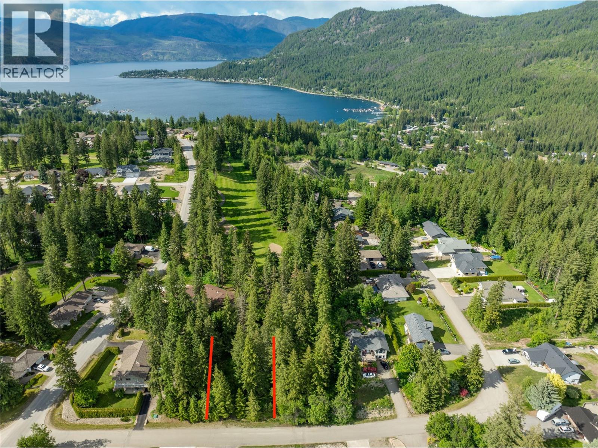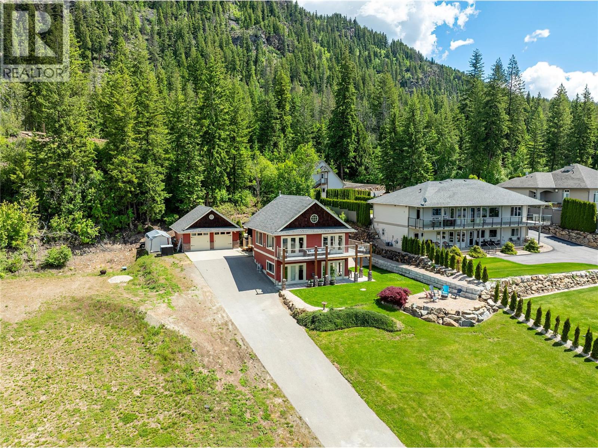1697 Greenfield Avenue Unit# 4
Kamloops, British Columbia
Welcome to Unit 4 at 1697 Greenfield Avenue in Brocklehurst, a stylish and move in ready 3 bedroom, 1 bathroom townhome loaded with updates and charm. At the heart of the home is a beautifully renovated kitchen featuring new counter-tops, updated cabinetry, a modern back-splash, stainless steel appliances, and a smart kitchen expansion that enhances both function and flow. Upstairs, you’ll find three comfortable bedrooms and a bright, beautifully updated 4-piece bathroom. Pride of ownership shines through with a long list of thoughtful upgrades, including: • New heaters and smart thermostats • All new kitchen appliances • Kitchen expansion • New counter-tops and back-splash • Master bedroom closet system with barn door • Updated railing (to current code) • Smart lock on front door • Backyard grass • New water heater (2023) • New washer and dryer • Recently updated windows and roof Step outside to your covered extended deck and private fenced outdoor space. Ideal for kids, pets, or quiet evenings, and enjoy the convenience of two dedicated parking spots, including a covered carport. Located close to schools, parks, shopping, and transit, this home is the perfect fit for first-time home buyers, downsizers, or investors. Don’t miss your chance to own this beautifully updated gem in a well managed complex. Book your showing today! (id:60329)
Exp Realty (Kamloops)
1990 Pacific Way Unit# 106
Kamloops, British Columbia
Welcome Home to this two bedroom 1.5 bath townhouse located in Aberdeen at Pacific Ridge. Built in 1994, this home presents the perfect blend of functionallity and value. Ideal for first time home buyers, downsizers or investors seeking rental appeal. The layout in the main floor is an open living area, that consist of the living room with a gas fireplace, dining area, kitchen and half bath, while upstairs accomodates two bedrooms, a full bath and in suite laundry. Situated in the heart of Aberdeen, you are steps from transit, schools, TRU, shopping , dining, and parks. Please allow 24 hr notice for tenants. Give me a call or your realtor to view. (id:60329)
Exp Realty (Kamloops)
12811 Lakeshore Drive S Unit# 633/634
Summerland, British Columbia
Embrace this opportunity to enjoy the premium resort lifestyle right on the shores of Okanagan Lake at the Summerland Waterfront Resort. Enjoy stunning lake views from this lofted top floor double suite (633/634) with 2 lake view decks and offering the largest and most sought after suite combination in the resort with 3 bedrooms, 2.5 baths and over 1200 Square feet. Focusing on lifestyle and relaxation, this professionally managed resort offers a turnkey solution so you can just enjoy hiking, golf, skiing, biking, water sports, wine tours and everything else that makes the Okanagan a top vacation destination. Immerse yourself in the Okanagan lifestyle or stay in and enjoy all of the incredible amenities of the resort including lake and dock access, outdoor pool, hot tub, fitness centre, sauna, spa, cafe, rentals and more. Located just 15 minutes north of Penticton, 45 minutes south of Kelowna and 4.5 hours from Vancouver, the Resort provides proximity and easy access for short and longer getaways year round. Owners may use the suite up to 90 days at a time and the lockout option provides the flexibility to customize your stay by using one or both suites while also participating in the rental pool to take advantage of the great revenue opportunities the resort provides when not in use. (id:60329)
Engel & Volkers South Okanagan
2191 Salerno Court
Kelowna, British Columbia
Welcome to The Ridge at Quail, one of Kelowna’s most sought-after golf course communities. This contemporary walkout rancher is perched above the 12th fairway and offers privacy, luxury and fabulous views. Expansive windows and double sliding doors allow a seamless connection to the outdoors. The half covered, half open upper deck, features Bose outdoor speakers, a tv and a gas hookup making it perfect for effortless entertaining. The main level boasts high ceilings, engineered hickory hardwood floors and thoughtful lighting throughout, with in-ceiling speakers in the living room, primary bdrm, ensuite, and lower-level bonus room. The kitchen is equipped with a gas/electric combo range. All 3 bathrooms have heated, programmable tile floors. The primary ensuite features a beautiful tile and glass walk-in shower. The lower-level walkout has abundant natural light, highlighted by picture windows and a sliding patio door that opens onto a covered deck. The lower level is ideal as a private retreat for guests with 2 additional bdrms, a full bathroom and a spacious bonus/family room. The oversized double garage accommodates 4 vehicles with room for up to 6 cars on the aggregate driveway. A full irrigation system and remote HVAC control round out the smart, efficient features of this home. Only minutes from the Kelowna Int'l Airport, UBCO and easy access to Lake Country or downtown! This is an ideal retreat for those seeking luxury living with a low-maintenance lifestyle! (id:60329)
Coldwell Banker Executives Realty
8390 Riverside Drive
Grand Forks, British Columbia
Room for Everyone or Income Potential for You! This spacious home is located on a desirable corner lot in one of the area’s most sought-after neighborhoods! The bright and open main floor is perfect for both relaxing and entertaining, featuring vaulted ceilings in the living room, a cozy fireplace, and custom touches throughout. The spacious dining room opens directly onto the back deck, ideal for summer BBQs. The kitchen is a true highlight, complete with a breakfast bar, gas stove, ample storage, and thoughtful design details that make it as functional as it is beautiful. The master suite offers a private retreat with a walk-in closet and ensuite, while two additional bedrooms provide plenty of space for family or guests. Downstairs, you'll find a large, bright family room—perfect for a play area or media space—along with two more bedrooms and a full bathroom, making it ideal for extended family or guests. Situated close to walking trails, a public beach, and tennis courts, this home offers both comfort and convenience. A solid investment opportunity in a prime location—don’t miss out! (id:60329)
Coldwell Banker Executives Realty
3371 Mcmurchie Road
West Kelowna, British Columbia
You don’t want to miss this fantastic family home with a suite and wonderful lake and mountain views! This beautifully updated 4 bed, 3 bath rancher with a full walk-out basement offers over 3,000 sqft of thoughtfully designed living space in a quiet, family-friendly neighborhood. Extensive updates include new appliances, windows, paint, flooring, light fixtures, washer/dryers, deck, kitchen and bathroom renovations, no Poly-B, high-efficiency furnace, HWT, and roof—giving you peace of mind and modern comfort. The main level features a spacious living room with large windows, a cozy family room, formal dining area, bright breakfast nook, and a functional mud/laundry room. The spacious primary bedroom, two additional bedrooms, and two updated baths complete the main floor. Downstairs, you'll find a bright and and roomy self contained 1 bed, 1 bath suite—perfect for extended family, guests, or rental income—plus a large flex space ideal for a gym, office, media room, or potential second bedroom. The generous, private backyard includes a large green space and a tiered area perfect for gardening. Ample parking for all the toys, RV/boat and a prime location just steps to schools, parks, hiking trails, playgrounds, and transit make this home an exceptional blend of value, comfort, and lifestyle. Don't miss seeing this hidden gem! (id:60329)
Coldwell Banker Executives Realty
Lot B Highway 23
Nakusp, British Columbia
Hot Springs property with a lake & mountain view! This half acre property is located approximately 1 km north of the Halcyon Hot Springs Spa and Resort, with a Licence on the same hot water source. The land is somewhat rocky and mostly sloping. It is in the Columbia Shuswap Regional District; there is no zoning, and has a Small Holdings designation in the Official Community Plan. Build a single family home, a cabin or enjoy it as a standalone residential campsite. (id:60329)
Royal LePage Selkirk Realty
5959 Highway 23
Nakusp, British Columbia
Hot Springs property with a lake & mountain view! This half acre property is located approximately 1 km north of the Halcyon Hot Springs Spa and Resort, with a Licence on the same hot water source. The land is somewhat rocky and mostly sloping. It is in the Columbia Shuswap Regional District; there is no zoning, and has a Small Holdings designation in the Official Community Plan. Build a single family home, a cabin or enjoy it as a standalone residential campsite. (id:60329)
Royal LePage Selkirk Realty
221 2nd Avenue
Rivervale, British Columbia
RIVERFRONT FAMILY HOME! This spacious well-built home embodies quality and comfort. The property features numerous enhancements over the years, including a 2017 deck and 2006 roof. Additional improvements such as a new electric hot water tank, high-efficiency attic insulation, a 200 amp electrical panel, and updated copper plumbing ensure this home meets modern standards. This residence also includes a spacious single-car garage, a well-appointed workshop, and a beautiful outdoor living space complete with a deck that offers picturesque views of the Columbia River. There is even a covered area ready to accommodate a hot tub. The property also features a spacious sauna in excellent condition, perfect for relaxation after a long day. The heart of the home is found in the kitchen, showcasing quality hickory cupboards and heated tile floors. Many main floor rooms are adorned with stunning oak hardwood floors. The master suite is particularly impressive, featuring a charming character fireplace, his and hers walk-in closets, and a private ensuite. With a total of 3 bedrooms and 2 bathrooms, this home is designed for families and ideal for entertaining guests. The waterfront location offers a unique bonus—imagine creating your own pathway down to the river, a perfect retreat where you can unwind and feel the gentle water lapping at your toes. This exceptional property truly has it all, providing a harmonious blend of comfort, luxury, and a prime location. (id:60329)
Coldwell Banker Executives Realty
1768 First Street
Fruitvale, British Columbia
Leave the hustle and bustle of city living and make the move to the quiet, outdoor lifestyle in the Kootenays. Whether you are just starting out or searching for a peaceful place to retire, this charming bi-level home offers the perfect blend of comfort and convenience. Inside you will find 1500 sq.ft. of thoughtfully laid out living space over 3 levels. The main floor offers a large living room with a cozy gas fireplace, a spacious kitchen/dining area with patio doors leading to a covered deck, perfect for entertaining and enjoying those spectacular mountain views. The upper level hosts 2 bedrooms and a full bathroom. The lower level has an additional bedroom, a family room, a full bathroom, and the laundry. There is also a large crawlspace, offering plenty of storage. An outside basement entrance adds to the homes functionality and convenience. Located on a no-thru street in a family friendly neighborhood, this home offers affordable living and exceptional value under $500k. Fruitvale is located in the heart of the Beaver Valley and is a full service, yet quiet community. The entire area is loaded with recreation and is 10 min to Champion Lakes Golf Course, 15 min to Champion Lakes, a true hidden gem for boating and camping, and 20 min to skiing @ Red Mountain. Don't miss out on this great opportunity, schedule your showing today. Average gas = $95/mth and Average elec = $100/mth. Available for quick possession. (id:60329)
RE/MAX All Pro Realty
5759 Longbeach Road
Nelson, British Columbia
Welcome to this enchanting Heritage Home, nestled amidst the picturesque countryside on a gently sloping 0.75-acre south-facing property in the desirable Longbeach area. With mountain and lake vistas stretching across the horizon, this sanctuary offers a tranquil escape from the hustle and bustle of everyday life. Step inside to discover a haven of comfort and charm. Boasting 2 bedrooms plus a den, along with 2 bathrooms, this residence provides ample space for relaxed living and entertaining. The heart of the home is its spacious and recently refreshed country kitchen equipped with newer appliances and a large pantry. Gather around the striking artisan granite and stone fireplace in the living room, and enjoy the bright, open feel provided by the 9’ ceilings. Thoughtfully updated with modern amenities, this home now includes a 200-amp electrical service, a new septic system, and updated furnace—blending timeless charm with contemporary comfort. Conveniently located near the bus stop, school, and parks, this home embraces the essence of rural community living, yet is only 20 minutes from Nelson. (id:60329)
Exp Realty
2484 Sunrise Boulevard
Blind Bay, British Columbia
2484 Sunrise Blvd—if it sounds like an address out of a movie, that’s because it could be. Nestled in one of the Shuswap’s most sought-after neighbourhoods, this home backs onto lakefront properties and offers panoramic lake views, just steps from public beaches and Bayside Marina, with boat launch, moorage, and a popular waterfront restaurant.Enjoy the full lake lifestyle—views, water access, and year-round beauty—without the lakefront price tag.Beyond the amazing location, this property delivers even more: a rare, mostly flat, fully usable half-acre lot with lake, bay, and mountain views, plus all-day sun exposure—offering the private, backyard resort vibe you’ve been dreaming of. This 3,354 sqft home has 4 beds, 3 bath, and 2 kitchens, ideal for hosting guests or in-laws.The fully renovated upstairs kitchen is a chef’s dream, featuring Renaissance cabinetry, a huge quartz island, new appliances, gas double oven with pot filler, walk-in pantry, and a coffee bar. Updated flooring and lighting adds a fresh, modern feel. Outside: 18x33 pool, multiple decks, a hot tub for evening soaks, and a peaceful greenhouse. The home office includes wall-to-wall cabinetry and a cozy window seat.Additional features include HW on demand, new gas fireplace, and tons of storage.Value like this is hard to find, with a triple garage and a large, flat, newly paved driveway that gives you all the space you need to bring or collect the toys that make lakeside living.Check out the 3D tour and video. (id:60329)
Fair Realty (Sorrento)
31 Elkview Drive
Fernie, British Columbia
This beautifully renovated five-bedroom, three-bathroom home in Fernie offers stunning mountain views and flexible living options. Upstairs, enjoy three spacious bedrooms, including a primary suite with a walk-in closet, private office, and a full en suite. The bright floorplan features large windows and a private backyard, perfect for entertaining or relaxing. Downstairs, the rec room and a soundproofed suite provide versatile space with one or two bedrooms, thanks to a unique locking system—ideal for families, guests, or rental opportunities. The suite features insulated bedrooms, a fireboard ceiling, and its own separate laundry hookups, plus storage for bikes and gear. Live in the heart of idyllic Fernie, with easy access to outdoor recreation and vibrant community amenities. Experience luxury, comfort, and flexibility in this exceptional mountain home—schedule your showing today. (id:60329)
Century 21 Mountain Lifestyles Inc.
3659 Mcbride Road
Blind Bay, British Columbia
3659 McBride Road, if you have ever wanted to live in a home that feels like a castle at the top of the hill with views stretching as far as you can see, then don't miss this one. Custom construction with lots of remodelling and updates, including a new MiTec kitchen and Taj Mahal granite.(Ask for the full update list.) Currently set up with 4 bedrooms and 3 baths plus multiple family rooms and den and office spaces, there is a lot of flexibility for your needs. An oversized .57 acre lot is completely and beautifully landscaped with gardens and water features, which you can enjoy from the back terrace overlooking the yard and backing onto parkland. There is an incredible trail system of hiking trails and more almost on your doorstep. And not far down the road to beach access and boat launches and marinas. The McArthur Heights subdivision is well known, and if you know of it, you know why everyone loves it. The incredible lake views, the oversized lots with RV parking, and room to expand and put in a pool or shop if you wanted. The hardest thing is deciding where to spend your time with so many great lake views from the front balconies and off the master bedroom even, or the backyard with its tranquility and park-like landscaping. Check out the 3D tour. (id:60329)
Fair Realty (Sorrento)
2802 Henstridge Road Unit# 9
Sorrento, British Columbia
#9-2802 Henstridge Road, Sorrento. Affectionately called ""The Toyboxes"" by locals because these are not your average townhouses. These are for those with lots of hobbies and toys who want to be out and about enjoying the Shuswap and beyond with a secure lock-and-leave, with plenty of room and no yard work to worry about. With the fantastic lower-level entry RV garage, you can fit so much in the approx. 18 ft wide x 47 ft long lower garage with 14 ft door. The main entrance is level entry with open floor plan, vaulted ceiling, and lake view that will never get old! Walking distance to shops, yoga, and the beach. Boat launch is a stone's throw down the road. This unit features upgrades including a games mezzanine in the garage, 3 full baths, and upper garage turned into a bonus area. Outside common area and fire pit are fantastic to enjoy the social scene and neighbourhood. (id:60329)
Fair Realty (Sorrento)
1701 Foxtail Drive Unit# 103
Kamloops, British Columbia
Welcome to Foxtail Views in Pineview Valley! This super-bright 2-bed, 2-bath townhouse was built in 2020. Built by Granite Developments, this home was constructed with care and quality in mind. The upper level boasts a spacious kitchen with stainless steel appliances, a cozy living room, dining area, and 4-seat breakfast bar. Access the back patio from the kitchen area to take in the view. Both bedrooms are large, each with its own walk-in closet. Full 4-piece bathrooms on each floor, plus in-suite laundry! There is plenty of storage throughout, central A/C, and rough-in for central vac. Rentals and pets are allowed with restrictions. Single-car garage, plus parking, and a low monthly strata fee of $269.50, which includes management, sewer, water, garbage, recycling, and maintenance. Close to parks, schools, hiking trails, shopping, and restaurants. (id:60329)
Fair Realty (Sorrento)
11307 Coldstream Creek Road
Coldstream, British Columbia
Affordable Coldstream living on large 0.2 acre lot! This stratified walkout rancher half duplex offers a semi open layout with 2 bedrooms + den and 2 bathrooms. Possibility for in-law suite with separate basement access. Nice upgrades over the years including the roof, flooring, HWT, AC, electrical panel, paint and more. Good parking for vehicles and the toys. Just minutes to the world famous Kalamalka Lake and Park and great proximity to Coldstream schools and playgrounds. Quick possession possible! (id:60329)
3 Percent Realty Inc.
3658 Mcbride Road
Blind Bay, British Columbia
3658 McBride Road, Blind Bay The view will take your breath away, and the features this home boasts will make your jaw drop. 4 beds plus Den, 2.5 bath custom home—built by Copper Island Fine Homes—sits on a prime lakeview, oversized 0.62-acre lot. Every bit of this home shows exceptional attention to detail, and its energy efficiency is ahead of its time: ICF foundation, solar array with Hydro direct credit, and an Energy Guide rating of 50 GJ/year. Home includes soundproofing between the upper and lower floors, with soundboard walls, lifetime warranty shingles, and a triple-car garage. A natural gas-plumbed backup generator powers the entire home. Enjoy ample space with hobby rooms, including an art studio with its own garden patio, an exercise room, a family room, and covered deck areas with infrared heaters. Outdoors, paver stones and stamped concrete patios reflect the quality craftsmanship and timeless design. The backyard feels like a private oasis, with local wildlife, a continuous running stream water feature, outdoor fire pit area, and raised garden beds. Landscaping is fully irrigated for low maintenance and enhanced with night lighting features throughout, which are great to enjoy from the private hot tub. Most recent upgrades include brand new hardwood flooring on main floor, entire exterior repainted. Please ask for the full feature sheet—there are too many details to list here. Don’t miss the 3D tour and video for the full experience of this incredible home! (id:60329)
Fair Realty (Sorrento)
11307/11309 Coldstream Creek Road
Coldstream, British Columbia
Full duplex in Coldstream living on large 0.34 acre lot! This stratified walkout rancher duplex offers a semi open layout with 2 bedrooms + den and 2 bathrooms for each side. Possibility for in-law suites with separate basement access. Nice upgrades over the years including the roof, flooring, hot water tanks, AC (right side), electrical panels, paint and more. Good parking for vehicles and the toys. Just minutes to the world famous Kalamalka Lake and Park and great proximity to Coldstream schools and playgrounds. Quick possession possible (Will be vacant on both sides beginning October 1st, 2025) (id:60329)
3 Percent Realty Inc.
1131 Pine Grove Road Unit# 38
Scotch Creek, British Columbia
38-1131 Pine Grove — Let’s get the resort life happening this year on the Shuswap! Looking for a wonderful, affordable, close-to-the-beach option without a lot of yard care and maintenance work? Well, this is what you have been looking for: modern and immaculate 1 bed/1 bath, plus additional sleeping in the living room and detached bunkie. With forced air and central air, you can be comfortable on the hottest summer days, and there's also an electric fireplace for those cooler days too. Vaulted ceilings, full kitchen, dining area. Includes own stacking laundry, so you have everything you need onsite. Incredible private large corner lot is just meant for outdoor entertaining. The resort is a 182-day seasonal usage. Onsite amenities include washrooms, showers, and laundry. The beach access is only a short walk away, and you can enjoy the park access points for great beach walking. Not far from Scotch Creek for groceries, restaurants, and more. Share sale property, so cash-only purchase. Interior furniture included, outside furniture negotiable, and quick possession possible so you can enjoy the summer in the Shu. Check out 3D tour and video. (id:60329)
Fair Realty (Sorrento)
3219 Sagebrush Court
West Kelowna, British Columbia
Incredible Views | 2 BED - SUITE | Prime West Kelowna Location! Welcome to this custom-built 6-bedroom, 4-bathroom home offering over 3,800 sq. ft. of versatile living space, including a spacious and fully self-contained 2-bedroom suite—ideal for extended family or rental income. Situated at the end of a quiet cul-de-sac, this home is perfectly positioned to capture panoramic lake and valley views. The .34-acre lot features beautifully manicured gardens with plenty of room to add a pool. Inside, enjoy a functional layout with two separate living areas, a loft with access to an upper-level balcony, a bright solarium, and a wraparound deck—perfect for taking in the views. UPDATES: Newer stucco, Updated windows, Roof replacement, Rebuilt deck. Ample parking includes a full double garage and driveway space for guests or recreational vehicles. Located in one of West Kelowna’s most sought-after neighbourhoods—just minutes to golf, shopping, schools, and other amenities. Don’t miss your chance to own this exceptional property with income potential and unbeatable views! (id:60329)
2 Percent Realty Interior Inc.
2502 Clapperton Avenue Unit# 3
Merritt, British Columbia
Stunning New 5-Bedroom Townhouse with Finished Basement & Sleek Modern Design. Welcome to this beautifully built 2-storey townhouse with a fully finished basement, offering contemporary style and exceptional functionality. Boasting 5 spacious bedrooms, a cozy family room, and an inviting reading nook, this home is perfect for families seeking both comfort and modern living. Step into the open-concept main living area, where you'll find a sleek modern kitchen complete with a large island, high-end stainless steel appliances, and clean, stylish finishes throughout. The interior and exterior design reflect a thoughtful blend of elegance and urban sophistication. Additional features include a built-in 1-car garage, contemporary flooring and fixtures, and ample natural light. The finished basement adds valuable living space, ideal for guests, a home office, or entertainment with wet bar area. This unit offers low-maintenance living without compromising on space or style. GST is applicable. Don’t miss this opportunity to own a brand new, move-in ready townhouse with home warranty that truly has it all! All measurements are approximate and buyer to confirm if deemed important. Call the listing agent for more information and to book your showing. (id:60329)
Royal LePage Merritt R.e. Serv
Lot 4 Golf View Crescent
Blind Bay, British Columbia
Lot 4 Golf View Crescent, this great lot .28 acres and currently beautiful treed with mature trees giving you the opportunity to decide exactly how you want to position your home. Sloped gently up from the road giving you ample opportunity for different build styles. Close to the Golf Course and Shuswap Lake. Quiet street off the main golf course drive. Shuswap Lake Estates Water Utility available. Septic permit required. Currently there is an empty lot on either side of this lot. Seller is a builder and has plans available for a home on this lot and would be willing to look at building a home for the buyer. Please note there is no sign on the lot due to regulations not allowing for sale signs on lots in this area. (id:60329)
Fair Realty (Sorrento)
3240 Roncastle Road
Blind Bay, British Columbia
3240 Roncastle Road. This gem of a home is located in the popular Blind Bay subdivision of McArthur Heights. Wonderful 2004 built home with a double detached garage, fantastic lake views and an oversized .67 acre lot. With 5 beds and 3 baths this home has the perfect room for all your family and friends. The open floor plan on the main level has incredible views of the yard and lake beyond. Plus, so many patios' doors onto the deck to really get that outdoor living experience. There are 2 gas fireplaces, a downstairs game room and wet bar so you don't even have to go upstairs for refills. Detached double garage is excellent for all the toys, lots of parking. Quiet and set back from the street so you can enjoy the west facing sunsets over the lake and if you like hiking, biking, and 4 x 4 it's literally a full trail system access only steps from you door. Close to the local boat launches, marinas golfing, restaurants and more. Get yourself out to the Shuswap this year and don't miss this stunning and incredibly well laid out home. Check out the 3D tour. (id:60329)
Fair Realty (Sorrento)


