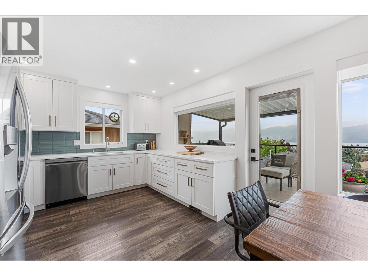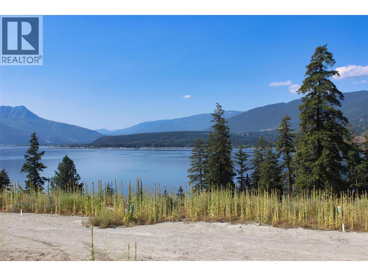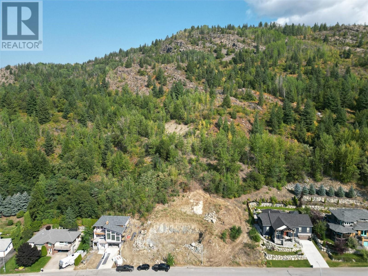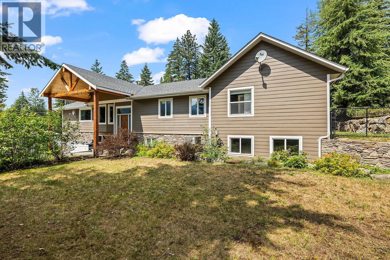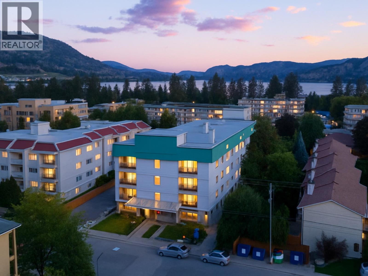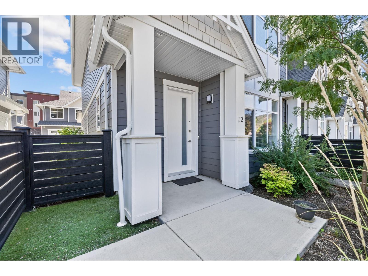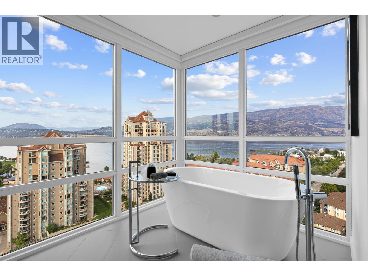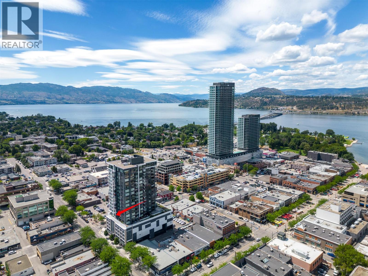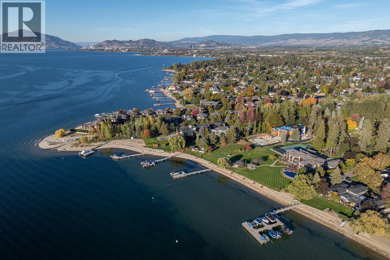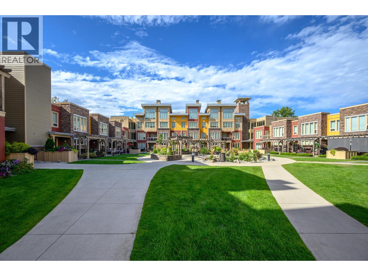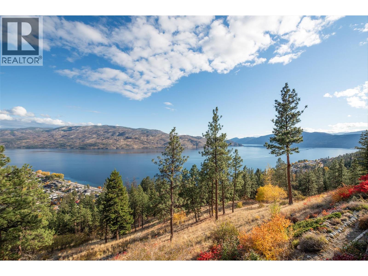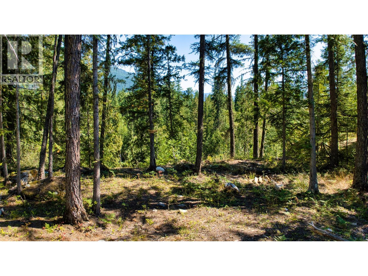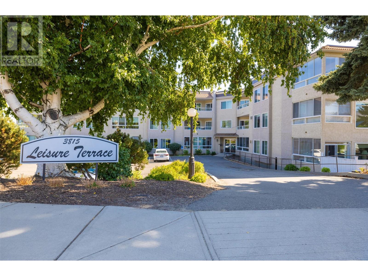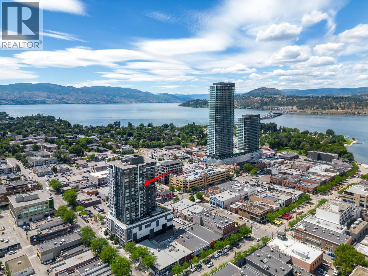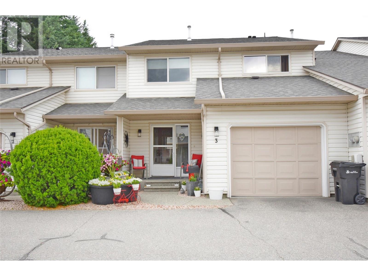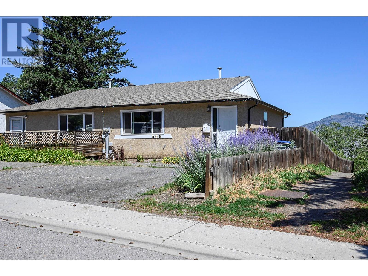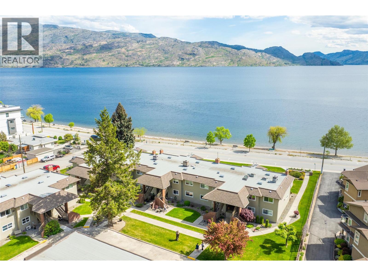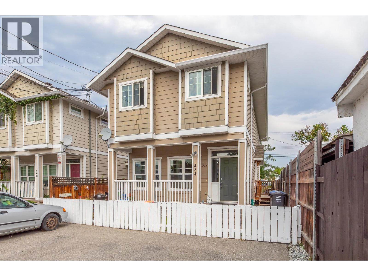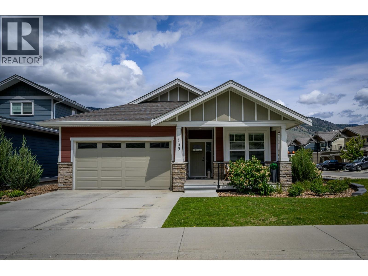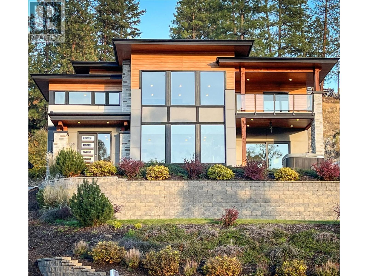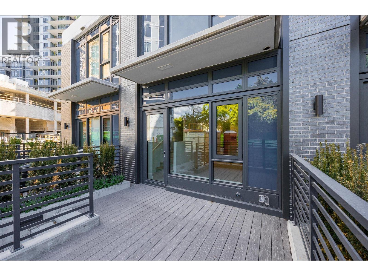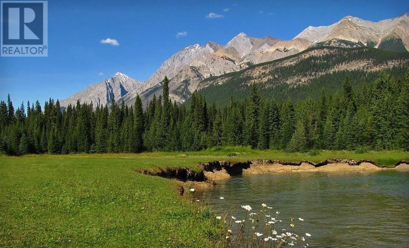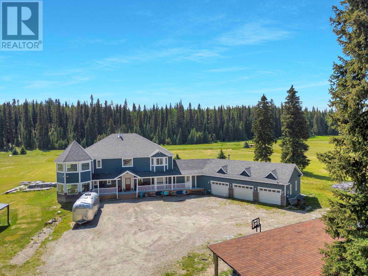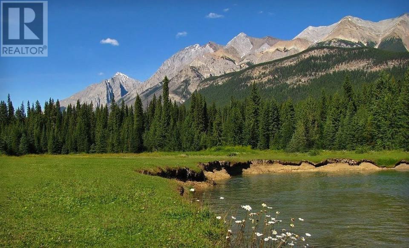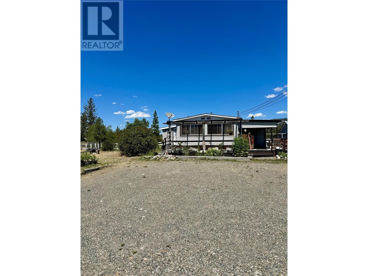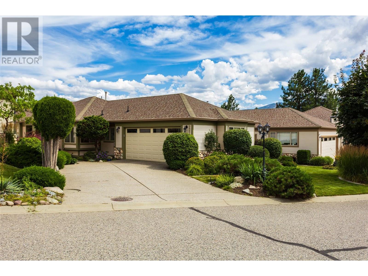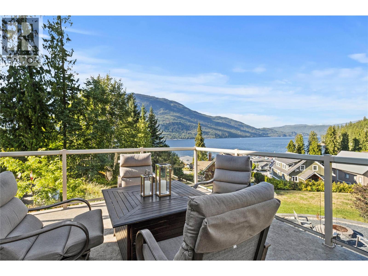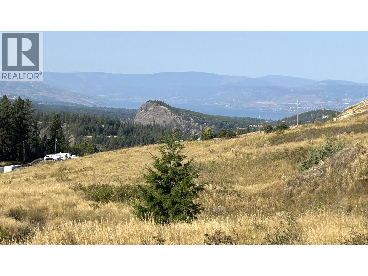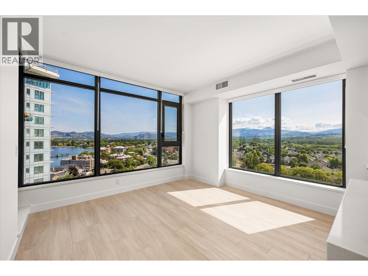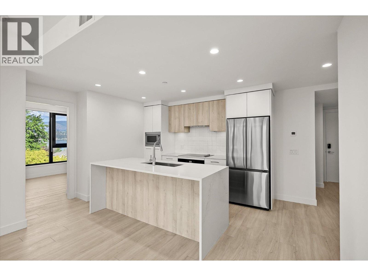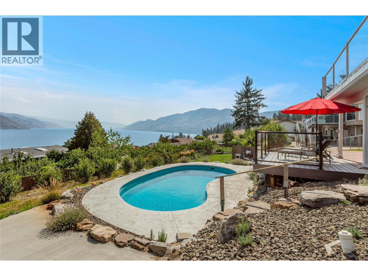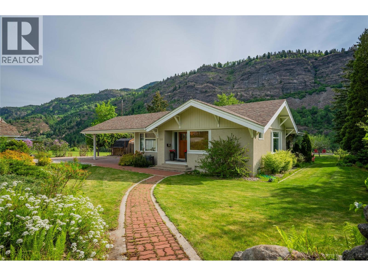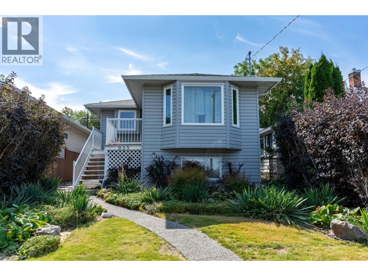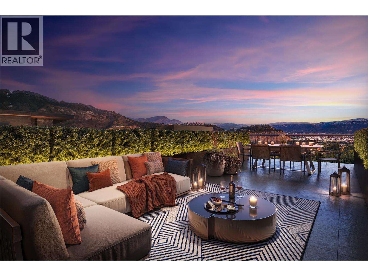2440 Old Okanagan Highway Unit# 327
West Kelowna, British Columbia
Framed by sweeping lake and mountain views, this home offers a perfect blend of modern comfort and everyday Okanagan beauty. Fully renovated with care and pride, this home feels fresh, modern, and incredibly inviting. The heart of the home is a bright, open living space designed for gathering and relaxing. The kitchen stands out with crisp quartz countertops, stainless steel appliances, modern cabinetry, and a statement tile backsplash, all framed by large windows that bring the stunning views right into your daily routine. The primary bedroom is a calm retreat with a beautifully updated ensuite, while the additional bedrooms offer space for family, guests, or a home office. On the lower level, a self-contained bachelor suite with a private entrance adds income potential or space for extended family. Step outside to a private, fully fenced yard, perfect for kids, pets, or simply enjoying a quiet moment in the sun. Set in a peaceful, well-kept neighborhood close to parks, shopping, and local amenities, this home is perfectly positioned to enjoy the best of Okanagan living—beautiful views, modern comfort, and space to truly feel at home. (id:60329)
Coldwell Banker Horizon Realty
3648 Braelyn Road Unit# 08
Sunnybrae, British Columbia
Welcome to Shuswap Lake View Properties, a newly created 14-lot neighborhood in Sunnybrae where the sweeping lake vistas will simply blow your socks off! Enjoy commanding water views from every lot in the development. The Trans-Canada Highway is building a new interchange for seamless transition to get on and off the highway to access this area. Living just 15 minutes from Salmon Arm means that you can live in the country without sacrificing any of the luxuries of the city. A municipal water system provides treated water to the building sites. Power, telephone, natural gas & community septic hook-ups run right to the property line. RV & Trailer storage is free for 2 years to the first 5 buyers! Suites are permitted here. This project is located directly above the Sunnybrae Community Park with swimming beach, picnic tables, washrooms, playground, and parking, make every day a beach day! Take in a glass of the region’s best wine at Sunnybrae Vineyards & Winery, just down the road. From here you'll have direct access to many activities this area has to offer through all four seasons of the year. Whatever it is that gets your mojo moving, you'll find it here, all within minutes of your new private setting. If you’re looking to buy an epic water view lot at an affordable rate and close to the city, it’ll be tough to find better value than this. Get more info, see more pictures, & watch a compelling aerial drone video before making your way to these lots, you’re going to love them! (id:60329)
Riley & Associates Realty Ltd.
2411 Mcbride Street
Trail, British Columbia
Listed below Tax Assessed Value! Beautiful building lot at the top of Miral Heights, with one of the best views in the subdivision. Miral Heights is a very desirable location for families, professionals and empty nesters, with quiet streets, beautiful homes, hiking and biking trails, and walking distance to parks and the high school. This fantastic building lot is located adjacent to recently built custom homes, as well as new homes that are currently under construction. Under the new government directives to create more housing opportunities, the zoning for this lot will allow for secondary suites, duplexes, triplexes, and fourplexes upon the adoption of new OCPs. Call your REALTOR for more information. All services are available and GST has already been paid. (id:60329)
RE/MAX All Pro Realty
Stampede Trail Lot# 231
Anglemont, British Columbia
This beautiful lot is located on Stampede Trail in Anglemont, BC, Anglemont is a hidden gem nestled along the north shore of Shuswap Lake in the North Shuswap region. Surrounded by forested hills and mountain views—particularly Angle Mountain—it’s a peaceful lakeside spot ideal for rest and adventure alike. Remote yet vibrant: Despite its scenic isolation, Anglemont supports year-round community life—including a lodge, golfing, marina, community center, and local stores. Swim, kayak, boat at Lakeview Park; enjoy local wineries; hike Evelyn Falls or Crowfoot Mt; attend community events. Snowmobile or snowshoe during the winter. Located 50 min from Blind Bay, 75 min from Salmon Arm, 85 min to Kamloops (id:60329)
Royal LePage Downtown Realty
7992 Falcon Ridge Crescent
Kelowna, British Columbia
Discover the perfect blend of rural tranquility and convenience in this stunning 4,378 sq. ft. home, nestled in Joe Rich but only a short drive to the cities amenities. Situated on a private 1.23-acre lot, this spacious 6-bedroom, 4-bathroom residence is designed for family living, featuring a 2-bedroom suite for extra income or multigenerational use. Inside, enjoy expansive living spaces, large bedrooms, and ample storage throughout. The sprawling layout is perfect for a larger family or those who value their privacy. Step outside to your private deck with a hot tub, perfect for unwinding while soaking in the natural surroundings. The amazing yard features a fantastic playhouse—a dream for kids! For the automotive enthusiast, this property boasts on of the largest detached shops you'll find measuring at a massive 2,700 sq. ft. , providing endless possibilities for hobbies, business, or storage. Plus, with tons of extra parking, there’s room for RVs, boats, and more. Municipal water supply is a massive bonus, no concerns about the headaches of well water supply here. All this, just 10 minutes from town, offering the best of both worlds—privacy, space, and accessibility. Don’t miss this rare opportunity to own a slice of paradise in Joe Rich! (id:60329)
RE/MAX Kelowna
298 Yorkton Avenue Unit# 202
Penticton, British Columbia
**Prime Skaha Lake Location | 55+ Living** This bright and spacious 2-bedroom, 2-bath corner unit in the sought-after 55+ Fleetwood Court is move-in ready and perfectly located just a few blocks from Skaha Lake Beach. The well-designed floor plan features a large primary suite with walk-through closet and private 3-piece ensuite, a generously sized second bedroom, and a refreshed kitchen with updated appliances and flooring. The open living and dining area flows onto an east-facing covered balcony—ideal for enjoying morning sun and cool shaded evenings. Additional highlights include in-unit laundry, a dedicated storage room, plus a separate storage locker on the main level. The secure underground parking stall adds convenience, along with access to a workshop, amenities room, and bike storage. Fleetwood Court is a professionally managed, quiet, and well-kept building. It’s pet-free, smoke-free, and allows long-term rentals—making it a smart option for downsizers, snowbirds, or investors. The location couldn’t be better: walk to shopping, Walmart, restaurants, medical offices, and all the daily essentials. Whether you're retiring, simplifying, or investing, this is an affordable and comfortable home in a prime Penticton location. (id:60329)
Angell Hasman & Assoc Realty Ltd.
720 Klo Road Unit# 401
Kelowna, British Columbia
Just blocks from the beach, this bright corner studio packs a lifestyle punch far bigger than its square footage. Whether you’re a first-time buyer ready to dip your toes into Kelowna real estate, an investor eyeing a turn-key rental, or a student craving convenience, this newer build hits the sweet spot. Natural light floods the open layout, making 365 square feet feel refreshingly airy and inviting—proof that good things do come in compact packages. Forget car keys—here, you can walk to Okanagan College, coffee shops, restaurants, groceries, fitness centres, and, of course, the lake itself. Move-in ready, this studio requires zero upgrades and all you’ll need to bring is your beach towel. Life at this address means trading long commutes for short strolls and getting the best of Kelowna summers right outside your door. Ready to make this your first step into ownership or your next smart investment? This is the one. (id:60329)
Vantage West Realty Inc.
115 Wyndham Crescent Unit# 12 Lot# Sl12
Kelowna, British Columbia
Parklane - a classically designed TH complex with charming street presentation & back lane garage (double / side by side 19’10 x 21’2) Access from the street leads thru a private gate to a courtyard with unlimited outdoor development potential. Unit 12 is an end unit featuring only 1 shared common wall + natural stairwell light. The main floor open plan offers a spacious living & entertaining lifestyle. A custom blind package throughout the home provides privacy. A well equipped kitchen with clean lines & contemporary finishes, (quartz / SS) provides ample space, entertaining counter & room for more than one cook! A compact powder room & closet (crawl access) complete the space. Garage access for a grocery drop is conveniently located off the kitchen. Upstairs are 3 generous bedrooms; the primary easily accommodates a king size bed & faces the Wilden hills = natural light. A fantastic ensuite with double undermount sinks, quartz counters, oversize shower & linen closet; luxurious well thought out details. A generously outfitted walk in closet provides hanging & folding space. Two other bedrooms to the rear of the unit providing privacy for all. The 2nd full bath has a tub / shower & again, quartz counter. Setting this unit apart from many newer townhomes is the amply sized laundry room; side by side washer / dryer, cabinets & storage - perfect! Great location & access to services & amenities. Please have your preferred realtor book your viewing today! (id:60329)
RE/MAX Kelowna
1151 Sunset Drive Unit# 1701
Kelowna, British Columbia
Experience elevated luxury living in the heart of downtown Kelowna. Soaring above the city on the 17th floor, this stunning 2 bed/2.5 bathroom home showcases west-facing views of Lake Okanagan, the city skyline, and evening sunsets-captured through dramatic floor-to-ceiling windows. Open the double doors to your wrap-around entertainer's balcony. The gourmet kitchen impresses with a waterfall island, stainless steel appliances including a gas stove, two-toned cabinetry, and an upgraded pantry with built-in storage. The primary retreat offers balcony access, custom walk-in closet storage, and a spa-inspired ensuite. A bathtub lover's dream-indulge the stand-alone soaker tub while taking in the breathtaking views, or refresh in the waterfall shower. Dual vanities with designer sinks complete the spa-like feel. The second bedroom also features a 4-piece ensuite, walk-through closet, and additional upgraded storage. Additional highlights include a cozy electric fireplace, in-suite laundry, 2 parking stalls and 1 storage locker. Residents enjoy resort-style amenities: fitness centre, social and BBQ areas, and a year-round plunge pool-heated in winter, cooled in summer. All this in a prime downtown location, just steps to the beach, boutique shops, award-winning restaurants, breweries, concerts, and Kelowna's vibrant cultural scene. 2 pets welcome with restrictions. (id:60329)
Faithwilson Christies International Real Estate
1588 Ellis Street Unit# 703
Kelowna, British Columbia
Extraordinary value at ELLA, Kelowna’s most central downtown luxury condo building. This bright East facing one bedroom and den home offers lovely city and mountain views from the 7th floor. Finishings by Award-winning interior design i3 Design Group include quartz countertops throughout the home, soft vinyl plank flooring, surround ceramic tile in the bathroom and under cabinet lighting in the kitchen. Cook gourmet meals on your gas range with quartz backsplash and enjoy the sleek and designer aesthetic of the integrated paneled refrigerator. Located on the corner of Ellis street & Lawrence Ave, this home comes with 1 parking stall in the secure parkade plus 1 secure storage locker. Electric vehicle charging stations are available for ELLA residents’ exclusive use. The building boasts a bike & pet washing station, resident bike storage & guest suite for resident’s visitors. This home offers an in-suite washer & dryer along with ample storage and closet space to make this a functional and comfortable condo. This is the perfect home for affordable downtown living or the savvy investor looking for great value. (id:60329)
Oakwyn Realty Okanagan
460 Eldorado Road
Kelowna, British Columbia
Only 8 doors from the lake and steps from Sarson’s Beach Park, sits the LOWEST PRICED HOME in THE neighbourhood everyone is talking about!!! The flat 0.21 acre lot is surrounded by towering 75ft mature trees for unmatched privacy making it a true retreat while still being right next to trendy shops, dining, and the best school catchment in Kelowna. Inside, you’ll find a thoughtful renovation featuring wide-plank White Oak flooring and fresh carpet for added comfort. The brand new kitchen features solid Birch cabinetry paired with stone countertops, and a quartz oversized sink. A new main floor bathroom and new fixtures throughout the house are complemented by the newly painted exterior in a Coastal neutral colour palette. Just 5 steps below grade is a 1 bedroom BASEMENT SUITE with separate entrance that's ideal for visiting family, a nanny, or as a mortgage helper. The large property also boasts a 24ft deep garage at the end of 75ft driveway – large enough for vehicles, boat and RV. The large 9147sq ft lot is best suited for redevelopment into two separate Single Family homes or alternatively add a carriage home and pool. At this price, the property combines unbeatable value with move-in ready appeal. With multiple beach access points just steps away and every amenity close by, this is a smart investment in one of Kelowna's most desirable communities. Act now to secure single-family lakeside living at townhouse pricing!!! (id:60329)
RE/MAX Kelowna - Stone Sisters
7343 Okanagan Landing Road Unit# 1210
Vernon, British Columbia
Welcome to The Strand Lakeside Resort, where Okanagan living meets resort-style luxury! This fantastic 2 bedroom, 2 bathroom unit is perfectly situated in the complex to offer privacy, with no one living above you, and even a glimpse of the sparkling waters of Okanagan Lake. Inside, you’ll find a bright, open-concept floor plan with a well-appointed kitchen, spacious living and dining areas, and two comfortable bedrooms—ideal for hosting family, friends, or enjoying peaceful relaxation. Step outside to your private balcony and soak in the fresh air and views. The Strand is all about lifestyle—take advantage of the outdoor pool, year-round hot tub, fitness room, and a private sandy beach just steps away. Secure underground parking and a beautifully maintained courtyard add to the appeal. Whether you’re searching for a full-time home, vacation getaway, or investment property, this unit checks all the boxes. Experience the best of lakeside living—poolside afternoons, sunset walks along the beach, and the vibrant Okanagan lifestyle right at your doorstep! (id:60329)
Royal LePage Downtown Realty
4470 Ponderosa Drive Unit# 103
Peachland, British Columbia
Welcome to Chateaux on the Green, a charming rancher walkout townhome perched near the top of Ponderosa Drive with spectacular views of Lake Okanagan. Offering 2,211 sq. ft. of thoughtfully designed living space, this home features three bedrooms and three bathrooms. The kitchen, finished with Silestone countertops and a convenient serving hatch to the living room, opens to a covered patio that’s perfect for entertaining. The primary ensuite was beautifully updated in June 2021, showcasing a spacious two-person tiled shower with a built-in seat. Comfort is ensured with natural gas radiant hot water heating on the main level and radiant baseboard heating on the lower level. Additional highlights include a lower-level storage room, a covered parking stall, and a private storage room. This is a fantastic opportunity to enjoy easy living in a desirable Peachland location—don’t miss it! (id:60329)
RE/MAX Kelowna
16300 Wadds Road
Crawford Bay, British Columbia
This private .86-acre property, located along Crawford Creek, offers a serene and picturesque setting, ideal for those looking to build their dream home. With no building restrictions, you have the flexibility to design your space as you see fit. The lot is conveniently situated close to the charming town of Crawford Bay and just a short distance from the renowned Kootenay Golf Course, making it a perfect blend of privacy and accessibility. Whether you're seeking a tranquil retreat or a place to start fresh, this lot is ready to bring your vision to life. (id:60329)
Exp Realty (Fernie)
4035 Gellatly Road Unit# 239
West Kelowna, British Columbia
Pride of ownership is clearly evident. Welcome to this beautifully maintained 4-bedroom, 3-bathroom semi-attached home in the gated 55+ community of Canyon Ridge. This development is one of West Kelowna's 55+ Premiere Communities. The main floor features an entertainer's kitchen with an island and breakfast bar, featuring new quartz countertops and opening up to the dining area and stunning living room, complete with mountain views and an abundance of natural light. Off the living room, you’ll find access to the covered deck, perfect for outdoor relaxation and BBQ enthusiasts. The main level is completed by a spacious master bedroom with an ensuite bathroom and walk-in closet, as well as a second bedroom and an additional full bathroom. This level also includes a laundry room with an entrance to your 2-car attached garage. On the lower level, you’ll find an inviting, oversized family room, a third bedroom, a full bathroom, and an optional fourth bedroom or office. This lower level features a massive unfinished storage space in the basement for storage. The community is impeccably landscaped and offers homeowners the enjoyment of the Club House. Located just minutes from Okanagan Lake and the popular Gellatly Nut Farm, this home combines luxury living with convenience. Don’t miss out on this incredible opportunity! Close to the beach, marina, shopping, restaurants, wineries, & golf. Just move in, relax and enjoy the rest of summer! Contact your agent today! (id:60329)
Coldwell Banker Executives Realty
4288 Princeton Summerland Road
Princeton, British Columbia
Just over 6.5 acres with several benches, 3 bedrooms, 1 bathroom rancher has an open living / dining area with a spacious feel. Enjoy morning coffee in the 9 x 24 enclosed patio or snuggle up by the wood stove in the Winter months. Great for recreation or a full time residence. Bring the quads and invite the friends as there is secure storage in the 20' shipping container and the original 12x10 log cabin with loft space. At the base of the driveway there is a newly created flat area that could be developed with minimal work for friends and family or additional parking. Kettle Valley Trail is located directly across the road and it is just a short walk to Osprey Lake. This property offers an abundance of recreational activities. Turn-key with most everything you need, just pack a suitcase and start enjoying the rural lifestyle. Recently logged for fire protection and metal gate at the base of the driveway for added security. Located approx 40 minutes from Princeton and Just over an hour to Summerland. (id:60329)
Century 21 Horizon West Realty
3815 Brown Road Unit# 210
West Kelowna, British Columbia
Bright & Spacious 2-Bed Corner Unit in Prime West Kelowna 55+ Community Welcome to Leisure Terrace – a highly sought-after 55+ development nestled in the heart of West Kelowna. This beautifully maintained 2nd-floor corner unit offers 2 bedrooms, 2 bathrooms, in-suite laundry, and a bright, open layout that’s both functional and inviting. You’ll love the in-floor heating, an updated kitchen appliances, new windows on the patio, and a new A/C to keep you comfortable year-round. The covered deck/sunroom adds additional living space, bathed in natural light, and includes a convenient storage room. Enjoy peace of mind with secure underground parking, and RV parking (pending availability). Pets are welcome with restrictions, and the building is known for its quiet, community-oriented atmosphere. Located within walking distance to everything you need – grocery stores, restaurants, cafes, medical clinics, pharmacies, banks, and more. Just minutes from the Johnson Bentley Aquatic Centre, Westbank Towne Centre, and a short drive to Okanagan Lake, wineries, orchards, and hiking/biking trails. This is an incredible opportunity to live in one of West Kelowna’s most convenient and desirable areas. New electronic blinds installed in August in Living Room & Dining Room. ?? Don’t miss out! View the 3D virtual tour and listing brochure for more info. (id:60329)
Coldwell Banker Executives Realty
9315 Paradise Road
Kelowna, British Columbia
Looking to get away from the crazy city life but still be close enough to be connected ? Welcome to your dream getaway at Idabel Lake, where rustic charm meets modern comfort in this beautiful 3-bedroom, 2-bathroom home. Nestled on over an acre of flat, usable land, this property offers the perfect combination of tranquility, space, and year-round recreation. Inside, you'll find a thoughtfully designed layout with soaring high ceilings and an abundance of natural light. The main floor features an open-concept kitchen and living area, perfect for entertaining or cozy nights by the fire. A second bedroom, and laundry area provide convenience and flexibility for guests or family living. Step outside onto your expansive deck overlooking a serene pond, perfect for morning coffee, stargazing, or wildlife watching. Upstairs, retreat to your private master bedroom loft complete with a full ensuite, offering peaceful views and a quiet space to unwind. The walkout basement boasts a separate entrance plus a bedroom/large recreation room— also ideal for a games area, home gym, or additional guest space. Bring all your toys ! This home includes a tandem garage to store all your outdoor fun, not to mention lots of space to build a workshop, or potential guest bunkie. Located in a welcoming community just a short drive to town and minutes from a ski hill, this property is a rare opportunity for anyone seeking lakeside living with four-season adventure right outside the door—snowmobiling, fishing, hiking, and more await you. (id:60329)
Engel & Volkers Okanagan
1588 Ellis Street Unit# 1601
Kelowna, British Columbia
Phenomenal value at ELLA, Kelowna’s most central downtown luxury condo building. This spacious 2 bedroom 2 bathroom home offers STUNNING water and mountain views. Enjoy a proper foyer entry leading into the home where you wil pass your full size laundry. Step into the gourmet kitchen complete with gas range, built in wall oven, quartz backsplash and double waterfall edge kitchen island. Unlike many condos built in the past decade, this home has room for a dining room table in addition to a comfortable living area. Step out onto the generous sized patio where you can enjoy water views in two directions and watch the sunset almost year round. The master suite is spacious with a lake view and leads into an ensuite complete with double vanities mounted on a ceramic tile surround wall. Unwind in your frameless 10 mm glass shower with detachable wand showerhead. Your second bedroom also features a water view with easy access to the second bathroom. Enjoy one underground parking stall in the secure parkade. Electric vehicle charging stations are available for ELLA residents’ exclusive use. The building boasts a bike & pet washing station, resident bike storage & guest suite for resident’s visitors. Groceries, dining, shopping, fitness, yoga and other recereation are literally steps from your door 365 days a year. Low strata fees. Measurements taken from iguide. (id:60329)
Oakwyn Realty Okanagan
4404 20 Street Unit# 3
Vernon, British Columbia
Surprisingly Spacious Townhome in a Prime Vernon Location! Welcome to one of Vernon’s best-kept secrets; this exceptionally spacious 4-bedroom, 2.5-bathroom townhome is located in an understated, value-packed complex in the desirable Harwood neighborhood. With 2,700+ sq ft of well-designed living space, this home offers more room than most strata properties at this price point! Ideal for families, first-time buyers, or those looking to downsize without sacrificing space. Just steps to Harwood Elementary & Seaton High School, & minutes to shopping, transit, & downtown events, the location is unbeatable. The bright main floor features a welcoming layout with a kitchen, laundry, den/office, powder room & open living/dining areas that flow out to a private, fully fenced, xeriscaped backyard with a covered patio, a perfect spot for kids, pets, or quiet relaxation. Upstairs, the king-sized primary suite boasts a w/i closet & 4-pc ensuite, with two additional bedrooms & a full 4pc bathroom offering a fantastic setup for families. A fully finished basement adds even more value with a 4th bedroom, a family/rec room & ample storage/utility room. Enjoy low-maintenance living with the bonus of a single-car garage & dedicated second parking stall. Pets allowed (with restrictions) & rentals permitted; this property offers flexibility & space rarely found in townhome living. Huge value, unbeatable location, & room to grow, don’t miss your opportunity to own this hidden gem! (id:60329)
Real Broker B.c. Ltd
366 Waddington Drive
Kamloops, British Columbia
Welcome to 366 Waddington Drive! This half duplex truly has it all—stunning city views, prime Sahali location, Mortgage helper & situated right next to Gordon horn Park .Perfect for first-time buyers looking to enter the market with the bonus of rental income from the in-law suite (currently rented at $1,565/month) or investors seeking a revenue property with positive cash flow (market rents up to $3,800/month). Numerous updates include brand new hot water tank (2025), furnace (2014), roof (2013), vinyl windows (2013), and a new electrical panel (2025). Appliances have been updated as well—stove (2022), fridge (2019), laundry set (2015), and dishwasher (2011)—along with modern laminate flooring and finishes throughout. The Lay out could be modified to keep 2 bedrooms + den for main level & 1 bedroom suite for tenants. Conveniently located near TRU and on bus route 9, this property offers excellent rental potential and proximity to schools, shopping, restaurants and amenities. Don’t miss your chance to own a home in one of Kamloops’ most sought-after neighborhoods! (id:60329)
Century 21 Assurance Realty Ltd.
4340a Beach Avenue Avenue Unit# 104
Peachland, British Columbia
Discover serenity and sophistication in this exquisite 2-bedroom, 2-bathroom SEMI WATERFRONT ground floor condo, boasting a million-dollar vista of the tranquil lake. Meticulously renovated over the years, this residence showcases modern elegance promising a lifestyle of comfort and balance. Pride of ownership is clearly evident. Step onto the spacious covered tiled patio, a sanctuary for relaxation amidst breathtaking lake panoramas. Revel in the comfort and the convenience of low strata fees, ensuring both comfort and affordability. The generously sized master bedroom boasts an opulent ensuite featuring a beautiful shower epitomizing indulgence and functionality. The second bedroom is spacious and bright. Open concept dining room-living room featuring a gas fireplace. Beautiful kitchen with plenty of cabinets and under cabinet lighting, in-suite laundry and so much more. Nestled in the coveted ""Chateaux on the Lake,"" this 55+ community offers you, assigned parking with storage shed in front, additional private storage sheds additional parking for boats or RVs, and a charming common area. Enjoy leisurely strolls along the centennial beach walkway, with an array of shops and restaurants just a stone's throw away. Embrace a lifestyle of ease and elegance on Beach Avenue, where every moment is an invitation to savor the tranquility of lakeside living. Experience the pinnacle of affordable luxury – make ""Chateaux on the Lake"" your home today. (Note: No pets allowed.) (id:60329)
Coldwell Banker Executives Realty
1965 Durnin Road Unit# 308
Kelowna, British Columbia
Live above it all—literally and figuratively—with this rare 3-bedroom, 3-bathroom lofted condo in the heart of Kelowna's Springfield corridor. Spanning 1,483 sq. ft., this thoughtfully designed home offers the perfect blend of modern function and urban flair, ideal for downsizers or couples with a growing family. The open-concept layout soars with vaulted ceilings, letting natural light flood the space and amplify the lofted charm. Upstairs, you’ll find not only extra living space but also direct access to your private rooftop patio, complete with dedicated storage—yes, your rooftop has its own storage unit. Daily living is made easy with three full bathrooms, ample in-unit storage, and the rare ability to rent additional parking stalls. Located steps from parks, shopping, and dining, Unit 308 is equal parts convenient and cool. This is loft living redefined—book your showing before someone else beats you to the rooftop view. (id:60329)
Vantage West Realty Inc.
1201 Cameron Avenue Unit# 13
Kelowna, British Columbia
Welcome to Sandstone, one of Kelowna’s premier 55+ gated communities, where everyday convenience blends with resort-style amenities. Residents enjoy a beautifully maintained setting featuring a clubhouse, indoor and outdoor pools, fitness centre, patio, and RV parking. This 1,612 sq. ft. rancher offers a bright, open-concept design for relaxed living. The living and dining areas center around a cozy gas fireplace, while the kitchen boasts ample cabinetry, stainless steel appliances, and patio access. A second family room, also with a gas fireplace, adds space to relax or entertain. There are two spacious bedrooms, including a king-sized primary with private ensuite and walk-in shower. A skylight brings in abundant natural light, enhancing the home’s welcoming feel. The second bedroom features large closets and is conveniently near the main bath. A practical mudroom off the garage provides laundry, storage, and direct double-car garage access. Located within walking distance to the beach, Kelowna General Hospital, Guisachan Village, shops, and dining. Optional RV storage (subject to availability) makes this home ideal for a low-maintenance, lock-and-leave lifestyle. Pride of ownership throughout. (id:60329)
Coldwell Banker Executives Realty
1409 11tth Avenue N Lot# 1
Golden, British Columbia
Welcome to the hidden gem at the very end of the lane — the largest, most private lot in the park, offering unbeatable space, privacy, and scenery. This beautifully updated home has been lovingly maintained and extensively renovated, giving you modern comfort with timeless charm. ? Home: 3 bedrooms & 2 full bathrooms, including an ensuite. Bright & open living spaces with updated drywall, hardwood, and vinyl flooring. Renovated kitchen & bathroom plus newer windows, doors, and siding (2014). New roof (2025), new hot water tank (2024), and new oil furnace (Dec 2024). Cozy Pacific Energy wood stove to keep winter nights warm. ? Outdoor: Covered front walkway, plus 2 large covered additions. Large tent garage. Multiple outbuildings: garden shed, wood storage and tool shed. Fully landscaped backyard oasis: tiered rock and flower beds, raised veggie gardens, firepit lounge, BBQ and dining area, and hammock-ready trees. Unobstructed views of the ski hill and Purcell Mountains. ? Location: Nestled in the quiet south corner of the park for maximum privacy. Direct access to Hospital Creek right from your backyard. Scenic dyke trail nearby for dog walks, family outings, or peaceful reflection. This isn’t just a manufactured home — it’s a private sanctuary with a lifestyle to match. Affordable, move-in ready, and sitting on the most enviable lot in the park, this property offers unmatched comfort and charm with the natural beauty of Golden right at your doorstep. (id:60329)
Exp Realty
454 Westminster Avenue W Unit# 102
Penticton, British Columbia
This half-duplex offers the perfect blend of space and convenience with no strata fees. Plus, a quick walk to the lake! Built in 2007, the home features three bedrooms and three bathrooms across two levels. The main floor includes a practical open layout with the kitchen, dining, and living areas flowing together, while upstairs you’ll find all three bedrooms, including a primary suite complete with its own ensuite bathroom. Stainless steel appliances, a covered front porch, a fenced outdoor space, and parking for three vehicles add to the appeal. Centrally located close to schools, shopping, recreation, and downtown amenities, this home is a great option for buyers looking for value and functionality in a sought-after location. (id:60329)
Parker Real Estate
301 Browne Road Unit# 210
Vernon, British Columbia
Welcome to this beautifully updated 2 bedroom, 2 bathroom home just a short walk from Kal Beach and the Rail Trail! Inside, you’ll find thoughtful upgrades including updated flooring, a newer hot water tank (2021), a brand-new fireplace (2024), new A/C wall unit (2024), newer microwave (2023), and washer/dryer (2023). Enjoy your morning coffee or evening wine on the private deck while taking in the gorgeous scenery and the soothing sounds of the creek below. Extra perks include a storage unit located right outside your door and a covered parking stall for year-round convenience. This pet-friendly complex welcomes one dog or one cat with absolutely NO BREED OR SIZE RESTRICTIONS—a rare and exciting bonus! Whether you’re looking for a comfortable full-time residence or a low-maintenance lifestyle near the lake, this home is move-in ready and waiting for you. (id:60329)
Royal LePage Downtown Realty
200 Grand Boulevard Unit# 159
Kamloops, British Columbia
This detached, 2-bedroom main floor entry rancher with a basement offers the perfect combination of charm and functionality. As you come to the front door, there is a cozy porch that welcomes you. The bright, open main floor features a stunning shiplap fireplace, seamlessly connecting to the modern kitchen with a large island, quartz countertops, tile backsplash, and an attached dining area that leads to the back patio and fenced, grassed yard, perfect for outdoor entertaining. The primary bedroom boasts a walk-in closet, a luxurious 4-piece ensuite, and French doors that open onto a small patio with direct access to the yard, creating a private outdoor retreat. A second bedroom and a laundry room complete the main floor. The unfinished basement provides endless potential for customization, allowing a family to create their ideal space. Sitting on a corner lot, this home includes a 2-car garage and 2-car driveway, ensuring plenty of parking. Conveniently located near coffee shops, shopping, dining, and just minutes away from scenic recreation trails, this property is an excellent opportunity to enjoy modern living in a prime location. All measurements approx. (id:60329)
Royal LePage Westwin Realty
130 Flagstone Rise
Naramata, British Columbia
Welcome to an exquisitely revised three-bedroom, three-bathroom residence that spans two levels of refined elegance. Immerse yourself in the seamless continuity of the open floor plan, where each room seamlessly merges into the next, bathed in the soothing illumination of abundant natural light streaming through large windows. The high ceilings further enhance the sense of spaciousness, infusing a light and airy atmosphere throughout the home. The living room serves as a comforting retreat, complete with a fireplace. The kitchen, recently revamped, steals the show with its classy quartz countertops, stainless steel fixtures, and stylish island. The house also sports a media room, a bar area, and a pool table, perfect for either entertaining guests or relaxing after a busy day. The jewel in the crown of this home is the master suite, with a balcony that reveals a hot tub with breathtaking views of mountains and Okanagan Lake. Further enhancing the suite's contemporary appeal are the walk-in closet and attached bathroom, featuring a fashionable double sink vanity and a luxurious soaker tub. The home includes two additional spacious bedrooms, all fitted with large windows. Two inviting decks and a hot tub await, all set within a well-maintained neighborhood. This property is not just a home, it embodies a lifestyle that flawlessly combines style, comfort, and natural splendor. (id:60329)
Exp Realty
3699 Capozzi Road Unit# 108
Kelowna, British Columbia
Welcome to Aqua Waterfront Village, Kelowna’s premier lakefront community in Lower Mission. This two-storey townhome offers approx. 1,008 square feet of interior living, 155 square feet of exterior space, and includes a private, tandem two-car garage in the building's parkade. The main floor features a bright, open-concept layout with oversized windows providing ample natural light. Luxury wide-plank vinyl flooring extends throughout the kitchen, living, dining, and bedroom areas. The kitchen showcases modern two-toned cabinetry, polished quartz countertops, dining island, integrated LED lighting, and a premium stainless steel appliance package that includes a wine fridge. Upstairs, you’ll find two generous bedrooms and two contemporary bathrooms featuring quartz vanities, porcelain tile and stylish finishes. Additional touches include blackout roller shades in the primary bedroom, custom closet organizers in both bedrooms and an energy-efficient central heating and cooling system. One storage locker, one bike locker included. Amenities include: an outdoor pool & hot tub, gas fire pits & BBQ’s, a fireside lounge and co-working area, two-level fitness centre, pet wash & bike wash & maintenance area. Vacant & ready for quick possession. Only a 5% deposit required. Buyer to verify all details & measurements if deemed important. This is a mere posting. All offers must be written on the Developer’s CPS. Contact Siobhan at 250-317-0353 for more details, offer instructions & disclosures. GST applicable (id:60329)
Sotheby's International Realty Canada
416 100a Avenue
Dawson Creek, British Columbia
QUICK possession and the PRICE is RIGHT! 2 BDRMS, plus a south facing kitchen and living room with plenty of LIGHT! Nicely proportioned house, featuring an open floor plan with updated kitchen, eating area and generously sized living room . BONUS: a big picture window to enjoy the city view! Laminate and Lino flooring installed throughout. Stacking washer and dryer, and All appliances included. Another feature is a good sized porch for storing coats and boots, and a side door opening directly to your completely fenced back yard. There is also a wired older garage currently used as a work shop. Back alley too! If this sounds like it could work for YOU, call NOW and set up an appointment to view! (id:60329)
RE/MAX Dawson Creek Realty
1775 Chapman Place Unit# 227
Kelowna, British Columbia
The perfect quiet park-side condo with parking! Located in highly desirable Central Green Two, this bright south facing one bedroom home overlooks beautiful Rowcliffe Park and is just steps from Kelowna's downtown core. The kitchen is fully equipped with quartz countertops, Whirlpool appliances and a stainless Panasonic refrigerator giving the home a sleek and modern feel. Step outside to your spacious covered balcony that extends the entire width of the condo providing plenty of outdoor living space. This home features one secure parking stall in the secure underground parking lot plus a storage locker located inside a locked area not visible to passersby. Shopping, dining, groceries, beaches, and schools are all within a block or two, and Kelowna General Hospital is just a 5 minute drive. Rowcliffe Park is attached to a small dog park & also has a community garden for those with a green thumb. This is a truly unique spot to live amongst lush greenery in a peaceful environment with close proximity to necessary amenities. Long term rentals permitted. Pets permitted—2 dogs or 2 cats or 1 of each with no size restrictions. Measurements taken from iguide. (id:60329)
Oakwyn Realty Okanagan
4227-4233 Beaverfoot Forest Service Road
Golden, British Columbia
Accepted offer - Sub rem Sept 10 - court date to be set accordingly Sharply priced to sell immediately! Court ordered sale! Below recently appraised value Beaverfoot Lodge awaits in the Rocky Mountains, perfectly situated between Golden and Lake Louise. This expansive 162-acre property offers an unparalleled development opportunity with ""no zoning & no building restrictions"" within the Columbia Shuswap Regional District. At its heart lies Beaverfoot Lodge, (twelve bedrooms and four bathrooms), a historic hunting lodge built in 1927, complemented by four additional cabins, sauna cabins, and numerous other buildings. The sale includes four titled lots, each approximately 40.6 acres. The property boasts three water licenses for creek intake and wells, supporting a micro-hydro unit with a large capacity for 200 units, previously planned for potential lease lots. Bordering Yoho National Park, this estate offers immense recreational potential, including a Provincial contract for a month-to-month tenured license of occupation for 160 miles of trail systems (Wapta Falls and surrounding area). The Beaverfoot River meanders through the property, which also features a manmade lake. Accessed via Beaverfoot Forest Service Road (12-13 kilometers from Highway 1), the lodge is approximately 30 minutes from both Golden and Lake Louise, with cell service available nearby. Appraisal available for viewing with an offer. Sold as-is, where-is, with the seller uncertain of condition. Explore the possibilities! (id:60329)
Sotheby's International Realty Canada
9205 Mcculloch Road
Kelowna, British Columbia
A rare opportunity to own 78 stunning acres in scenic Joe Rich—just 40 minutes from Kelowna! This expansive 6-bedroom + den, 5-bath home (with 3 private ensuites!) offers nearly 5,000 sq.ft. of living space—perfect for large families, multi-generational living, or anyone seeking privacy, freedom, and a peaceful rural lifestyle. Bonus: your own private creek runs through the property. The custom layout features oversized bedrooms, walk-in closets, multiple living areas, formal dining, ample storage, and a spacious triple garage. Numerous system upgrades have been completed for comfort and long-term efficiency—including a high-efficiency boiler and water tank ($30K+), new water pump and pressure tank with on-demand valve, full water filtration system, pellet stove, wood fireplace, garage heater, and wall-mounted electric heaters throughout. Interior improvements include updated lighting, new flooring and fresh paint in key areas, a fully renovated ensuite with heated floors, tongue-and-groove wood ceilings, newer appliances, and most exterior doors replaced—including a $10K high-end accordion door opening onto the back patio. Suite potential exists in the east wing of the home, with hookups already in place. With panoramic views, a fenced dog run, endless parking, and wide-open space for animals, recreation, or hobby farming—this is your chance to live the lifestyle you've been dreaming of. Just 4 mins to Hydraulic Lake, 30 minutes to Big White, and 50 minutes to YLW! (id:60329)
Vantage West Realty Inc.
4227-4233 Beaverfoot Forest Service Road
Golden, British Columbia
Accepted offer - Sub rem Sept 10 - court date to be set accordingly.Sharply priced to sell immediately! Court ordered sale! Below recently appraised value Beaverfoot Lodge awaits in the Rocky Mountains, perfectly situated between Golden and Lake Louise. This expansive 162-acre property offers an unparalleled development opportunity with ""no zoning & no building restrictions"" within the Columbia Shuswap Regional District. At its heart lies Beaverfoot Lodge, (twelve bedrooms and four bathrooms), a historic hunting lodge built in 1927, complemented by four additional cabins, sauna cabins, and numerous other buildings. The sale includes four titled lots, each approximately 40.6 ac. The property boasts three water licenses for creek intake & wells, supporting a micro-hydro unit with large capacity for 200 units, previously planned for potential lease lots. Bordering Yoho National Park, this estate offers immense recreational potential, including a Provincial contract for a month-to-month tenured license of occupation for 160 miles of trail systems (Wapta Falls and surrounding area). The Beaverfoot River meanders through the property, which also features a manmade lake. Accessed via Beaverfoot Forest Service Road (12-13 kilometers from Highway 1), the lodge is approximately 30 minutes from both Golden/Lake Louise, with cell service available nearby. Appraisal available for viewing with an offer. Sold as-is, where-is, with the seller uncertain of condition. Explore the possibilities! (id:60329)
Sotheby's International Realty Canada
2528 Aberdeen Road
Merritt, British Columbia
Bring your horses, this one is waiting for you, as this property is being presented with LOVE and pride. Located in Lower Nicola, BC. nestled on 1.96 acres of fully usable land, this charming hobby farm is perfect for horse lovers, hobby farmers, or anyone seeking the peace and space of country living. This well-maintained property is fully horse-friendly and thoughtfully cross-fenced, featuring a 2–3 stall barn, multiple outbuildings, chicken coops, a detached shop/garage, workshop, tool sheds, and plenty of room to store equipment, vehicles, and all your recreational toys. A bonus billiards room adds a fun and functional touch, ideal for entertaining or relaxing after a day outdoors. The cozy and inviting home offers 2 spacious bedrooms, 2 full bathrooms, and a den—perfect for a home office or guest space. Enjoy the warmth of the wood stove in the colder months, and peace of mind with an updated Silver Label electrical certification. Located in a quiet and serene setting, this hidden gem offers the best of the Nicola Valley lifestyle. Lower Nicola Waterworks is available at the lot line for those looking to connect. Whether you’re starting a hobby farm, or just craving more space and tranquillity, this property delivers it all. All measurements are approximate, verify if deemed important. (id:60329)
RE/MAX Legacy
2393 Fleetwood Avenue
Kamloops, British Columbia
The perfect family home in Brocklehurst! This spacious rancher-style layout offers 5 bedrooms and 3 full bathrooms, giving everyone in the family room to grow. The bright and cozy sunken living room with large windows creates the ideal space for family time, while the fully finished basement adds extra room for play, guests, or a home office. With fresh paint throughout, new windows(2024) & roof (2025), new blinds and basement flooring, new gutters and fencing plus a new furnace! Outside, enjoy a large fully fenced yard—perfect for kids and pets—with mature trees, fruit trees, and a covered patio for backyard barbecues. The low maintenance front yard means less yard work and more family time. A double car garage provides plenty of storage for bikes and gear. Located within walking distance to parks, arenas, shopping, the brand new Parkcrest Elementary School, and just minutes from the airport—this home checks all the boxes for busy family life. Quick possession possible! (id:60329)
Royal LePage Westwin Realty
4074 Gellatly Road Unit# 221
West Kelowna, British Columbia
Welcome to ""The Pointe!"" Experience living in style in this exquisite 3-bedroom, 3-bathroom plus den, walk-out rancher, nestled within an exclusive 55+ community. Enjoy breathtaking, unobstructed lake views from this free-flowing open-concept home. Savour your morning coffee on your expansive deck overlooking Okanagan Lake. A full, partially finished, walk-out basement completes this home. The unfinished, 702 sq ft portion of the basement offers great storage or plenty of room for a media room or...Bring your ideas! Once finished, brings your total square feet to 3188! Residents of this gated community benefit from a swimming pool, hot-tub and other clubhouse amenities. Perfect location for an easy walk to the Gellatly Bay and Willow Beach. It's just a short drive to wineries, shopping, and other West Kelowna amenities. Ahhh! This is the LIFE! (id:60329)
Royal LePage Kelowna
1027 Wilson Avenue
Kelowna, British Columbia
Experience luxury living in this beautifully appointed 3-bedroom, 2.5-bathroom townhome. Featuring 9' ceilings on both levels, this bright and spacious home showcases high-end finishes and an open-concept design. The primary suite includes a generous walk-in closet, a 4-piece ensuite with no step shower, and a private balcony. The upper level features two additional bedrooms and a 3-piece bathroom. The fully fenced yard is perfect for families or pet lovers, complete with a gas hookup for your BBQ. Detached garage with built-in storage, plus an easily accessible crawl space, offers exceptional storage options. Located in a vibrant downtown neighborhood—just steps from shops, restaurants, and the beach—this home blends comfort, style, and convenience. (id:60329)
Royal LePage Kelowna
6421 Eagle Bay Road Unit# 67
Eagle Bay, British Columbia
Unit 67 in Wild Rose Bay, so much to offer in this adorable cottage you will fall in love with at first sight. If you are looking for the perfect modern cottage to find your vibe, then this is it. Not only will you enjoy the custom coffee bar in the mornings as you wait for that slow pour-over, but you can also gaze out at the lake views and mountains from almost every window. The main floor balcony overlooks the lake and backs onto the common area green space. Below you have a covered balcony and lawn area and your own firepit. Updated 3 bed 2 bath home is ready for all your getaways or year-round living. Wild Rose Bay is a fantastic bare land strata on the shores of the Shuswap which offers each owner their own secure boat slip, low strata fees, a community water and sewer, garbage and snow removal plus more. Pets allowed, short-term rentals not allowed. Common property storage for boat trailers, etc. Must see to appreciate, furnishings are negotiable. Maximum boat length for owners in the marina is 24ft. Check out the 3D tour. (id:60329)
Fair Realty (Sorrento)
Lot 1 Hwy 33 Highway E
Kelowna, British Columbia
45.61 ACRES WITH PANORAMIC VALLEY VIEWS! Located approx 10 minutes drive east of Kelowna on HWY 33 EAST this beautiful property offers privacy and several easy building sites with beautiful valley views! This property has approx 18 - 20 acres of cleared land with a gentle slope & SW exposure. There is plenty of room to build your dream home, run some horses, livestock and have a hobby farm. This property has designated building areas highlighted on Covenant survey plan. The property also has a large frontage on Daves Creek. Fortis Power is available. The property is zoned ALR - LH which will permit 2 homes under certain conditions specified under the Regional District Central Okanagan LH Zoning Bylaw. GST is applicable on the sale of this property. (id:60329)
Macdonald Realty
3699 Capozzi Road Unit# 1302
Kelowna, British Columbia
Welcome to Aqua Waterfront Village, where modern design meets lakefront living in Kelowna’s vibrant Lower Mission. Unit #1302 is a thoughtfully designed two bedroom, two bathroom home featuring approximately 785 square feet of interior space & a covered balcony with protected lake views - perfect for soaking in Okanagan sunsets. This home comes with a quiet, energy-efficient heating/cooling system, oversized windows and luxury wide-plank vinyl flooring throughout the kitchen, living and bedrooms. A split bedroom layout offers flexibility & privacy, perfect for guests or roommates. The kitchen showcases sleek two-toned cabinetry, quartz countertops, a dining island, under-cabinet LED lighting and a premium stainless steel appliance package, including a wine fridge. Both bedrooms come with blackout roller shades. The spa-inspired bathrooms feature quartz countertops & porcelain tile flooring. One secure parking stall (with the rare chance to purchase second stall), one storage locker, one bike locker included. Amenities include: an outdoor pool and hot tub, gas fire pits & BBQ’s, a fireside lounge & co-working area, two-level fitness centre, pet wash & bike wash & maintenance area. Vacant & ready for quick possession. Only a 5% deposit required. Buyer to verify all details & measurements if deemed important. This is a mere posting. All offers must be written on the Developer’s CPS. Contact Siobhan at 250-317-0353 for more details, offer instructions and disclosures. GST APPLICABLE (id:60329)
Sotheby's International Realty Canada
3699 Capozzi Road Unit# 508
Kelowna, British Columbia
Live steps from the shoreline in Aqua Waterfront Village, an elevated lakefront community in Kelowna’s desirable Lower Mission. This home plan offers approx. 885 sq. ft. of intelligently designed interior space with two bedrooms, expansive windows and a spacious southwest facing balcony, offering natural light and lake views above the treetops. A split bedroom layout allows for privacy and flexibility. The kitchen features modern two-toned cabinetry, quartz countertops, under-cabinet LED lighting & a premium stainless steel appliance package, including a wine fridge. Enjoy luxury wide-plank vinyl flooring throughout the kitchen, living, dining area, and bedrooms, blackout roller shades in both bedrooms and an energy-efficient central heating and cooling system. The spa-inspired bathrooms showcase porcelain tile & quartz countertops. One secure parking stall (with the rare chance to buy a second stall), one storage locker, one bike locker are included. Amenities include: an outdoor pool & hot tub, gas fire pits & BBQ’s, a fireside lounge & co-working area, two-level fitness centre, pet wash & bike wash & maintenance area. Vacant & ready for quick possession. Only a 5% deposit required. Buyer to verify all details & measurements if deemed important. This is a mere posting. All offers must be written on the Developer’s CPS. Contact Siobhan at 250-317-0353 for more details, offer instructions & disclosures. GST APPLICABLE (id:60329)
Sotheby's International Realty Canada
6501 Sherburn Road
Peachland, British Columbia
You've just stumbled onto something unique! One of those lake-view homes that Peachland is famous for... with an 'original' main floor, ready to be modernized and opened up... AND a newly fully renovated lower floor! The perfect home to live in downstairs while you renovate the main level. These owners have lived in the home since 1997, and they, along with their family, have loved this place! It has an inground saltwater pool that they installed 16 years ago and has been regularly maintained. The home has two bedrooms and a bath up, and a lake-facing kitchen, dining room & living room. Front deck access from the kitchen. The newly renovated lower level has what's being used as 3 bedrooms and 1 beautiful bath, but two of the bedrooms currently don't have windows. One could. Instead, they have barn doors to the expansive family room/wet bar area, which has lake-facing windows and a patio door. This could be a SWEET suite as well, as it has its own entry. Laundry is in the lower level, and there's ample storage. While there is a fair bit of 'original' in this home, items besides the lower level that have been done since 2024 are: a new roof, new electrical, plumbing, hot water tank, and a new patio was added. The yard is spacious, and older trees were recently removed as part of a fire-smart plan. So lots of options for a new landscape design. This kind of location opportunity at this price is rare, so don't let it pass you by! (id:60329)
Century 21 Assurance Realty Ltd
108 Ritchie Avenue
Trail, British Columbia
Nestled in one of the area’s most sought-after neighborhoods, this beautifully preserved family home blends historic charm with modern comfort, all framed by breathtaking mountain and river vistas. Step through the inviting entryway into a sunlit main floor designed for both warmth and sophistication. The chef-inspired kitchen offers generous counter space and flows seamlessly into the bright living room, where expansive windows showcase uninterrupted views of the river, mountains, and landscaped backyard. A formal dining room with original hardwood floors sets the stage for memorable gatherings, while a cozy sitting room with a fireplace invites quiet evenings at home. The main level also features a large guest bedroom, a serene primary suite with walk-in closet and ensuite, plus a second full bathroom. Downstairs, you’ll find two additional bedrooms, a third full bath with laundry, a versatile rec room, mudroom, and abundant storage ideal for growing families or hosting guests. Meticulously maintained and mechanically updated, this home is move-in ready. Outside, enjoy a double carport, RV parking, multiple storage areas, and a dedicated viewing deck to soak in the spectacular scenery. The spacious yard offers both privacy and room to play or garden. This is a rare opportunity to own a piece of Tadanac’s heritage with all the comforts of modern living. Book your private showing today! (id:60329)
RE/MAX All Pro Realty
935 Dominion Street
Kamloops, British Columbia
If you are looking for location then this is the right place! Tucked away in one of the best neighborhoods, this beautifully renovated 4-bedroom, 2-bathroom home is just what you've been searching for! With 2,239 sq. ft. of thoughtfully designed space, it's perfect for those who value comfort, convenience, and a touch of elegance. Each suite comes with its own separate laundry, making it ideal for families or those who prefer privacy and independence. You'll love the fresh upgrades, including a brand-new roof and AC, ensuring year-round comfort. There's ample parking, too, with 4 stalls at the back, making it easy for guests or extra vehicles. Located near S.K. Secondary School and just a short stroll from local shops, transit, and the hospital, this home is nestled in the heart of it all. Whether you're settling in for the long term or just stopping by, this place offers the best of both worlds; modern living with everything you need just around the corner. (id:60329)
Brendan Shaw Real Estate Ltd.
1088 Sunset Drive Unit# 312
Kelowna, British Columbia
This location can't be beat! This beautiful 2-bedroom, 2-bathroom updated condo in Discovery Bay on Kelowna's prime waterfront offers a resort lifestyle and Okanagan living at its best. Overlooking both the serene lake and the bird sanctuary, this quiet updated unit located on the amenities level, presents a fantastic opportunity for investment, vacation or year-round living. Discovery Bay boasts an array of desirable amenities, including two pools with hot tubs, a fully equipped fitness center, a sauna and a clubhouse featuring a pool table, TV lounge/ games room and fireplace. The large secured courtyard offers family fun or quiet relaxation, while the private lakefront lagoon provides reserved boat moorage (subject to availability). The prime location allows for easy access to dining, entertainment, transit, shopping, an endless supply of nightlife and recreation all within minutes walk. Residents and guests can enjoy the private lagoon and sandy beaches that surround the lakeside, as well as educational walks through the wetland bird sanctuary or leisurely strolls along the miles of the waterfront boardwalk. (id:60329)
Chamberlain Property Group
630 Boynton Place Unit# 213
Kelowna, British Columbia
Welcome to the Summit at Eminence at Knox Mountain! The striking natural backdrop of Knox Mountain is the inspiration for Eminence’s upscale, modern mountain architecture and prominent streetscape, working in harmony with the prestigious, well-established neighbouring communities, Highpointe and Magic Estates. This charming well appointed two bedroom, two bathroom and den, offers 987 square feet of modern living space. This beautifully designed home features high-end finishes, including sleek stainless steel appliances and a stunning quartz backsplash that adds both style and durability to the kitchen. The elegant two-toned soft-close cabinets provide ample storage while maintaining a sophisticated, contemporary aesthetic. Eminence is rich in resort inspired amenities which include The Lodge an exclusive owners lounge, outdoor pool and hot tub, fitness centre, off leash dog park and direct access to Knox Mountain's hiking trail system. Whether you’re cooking, relaxing, or entertaining, this home offers the perfect balance of comfort and functionality. Don’t miss out on this ideal blend of luxury and practicality in a perfect location! Estimated completion September 2025. (id:60329)
Sotheby's International Realty Canada
