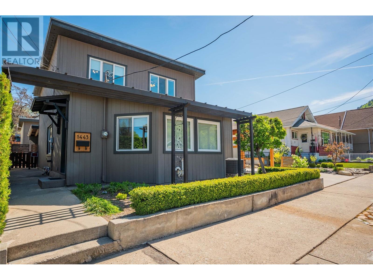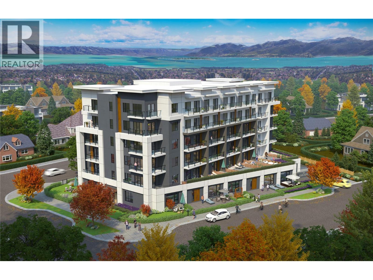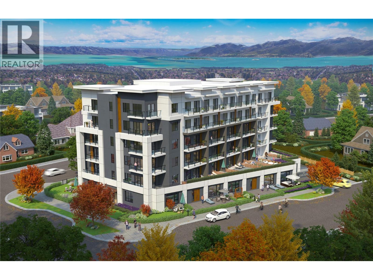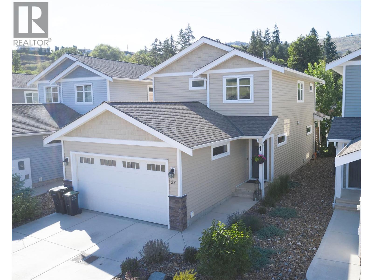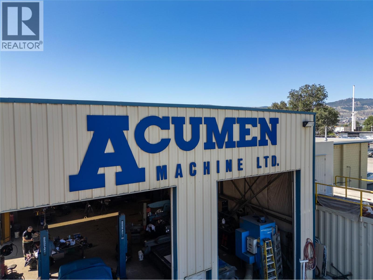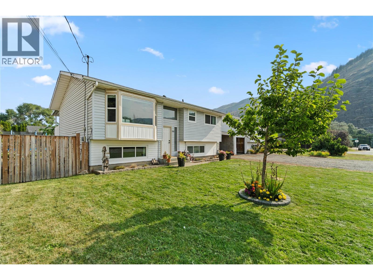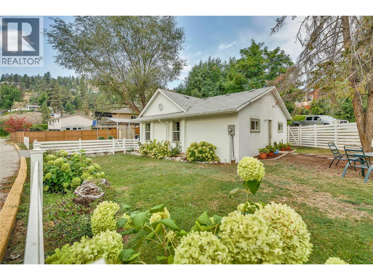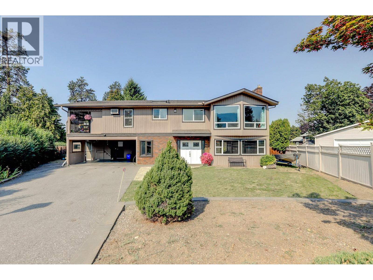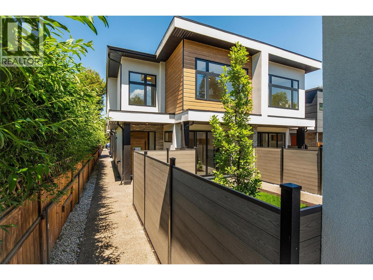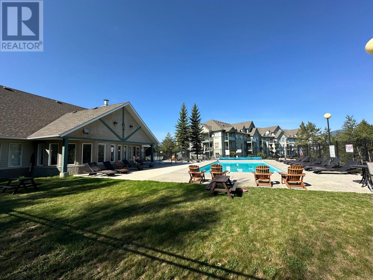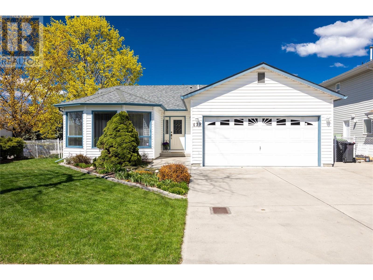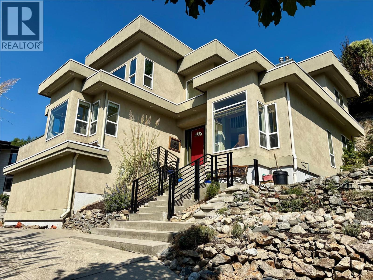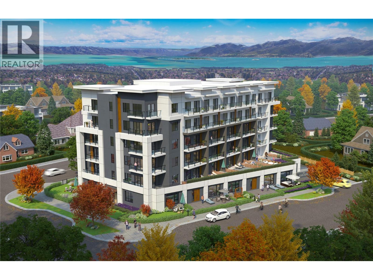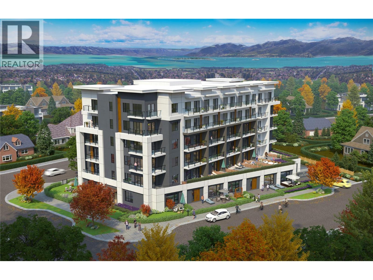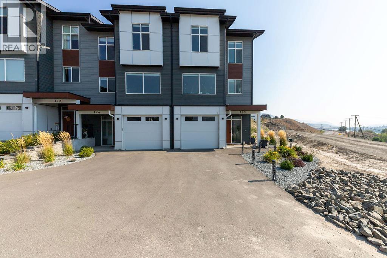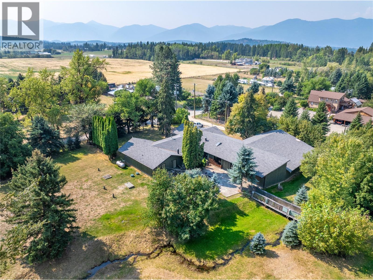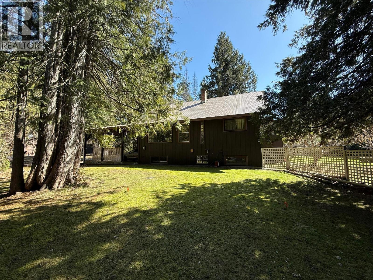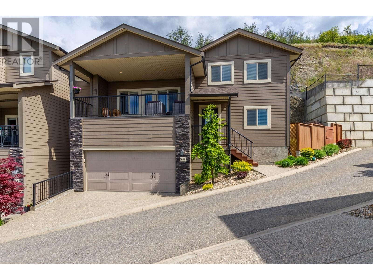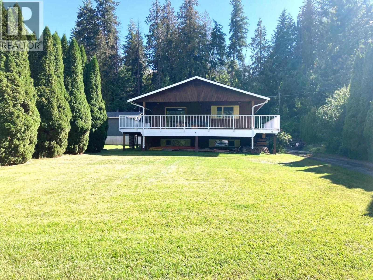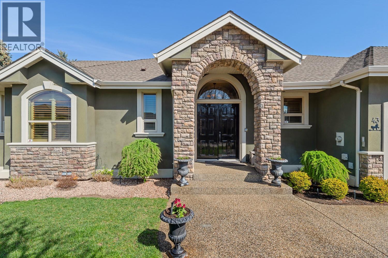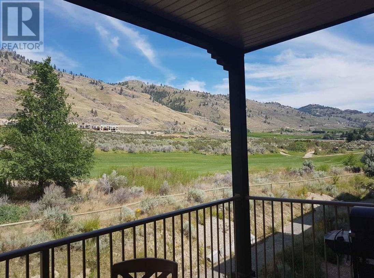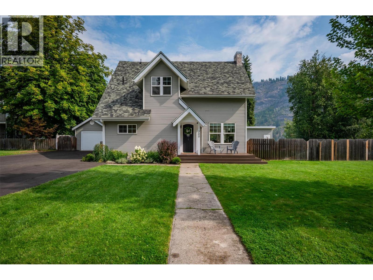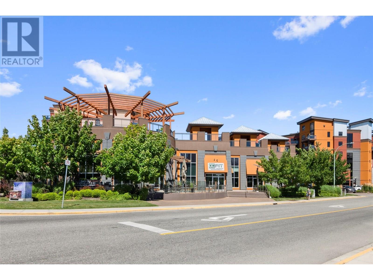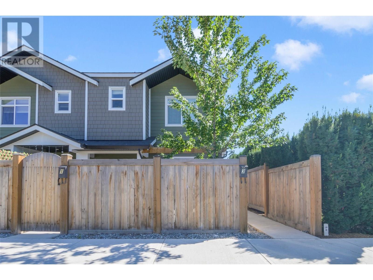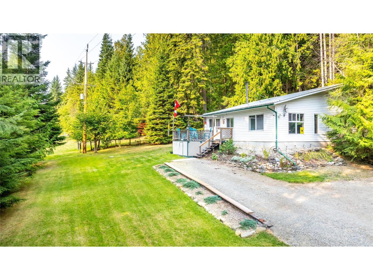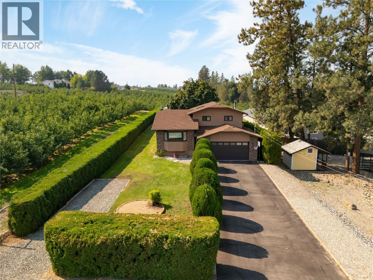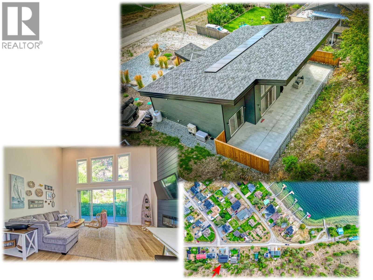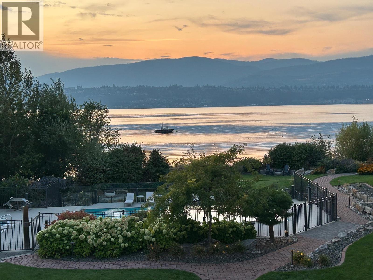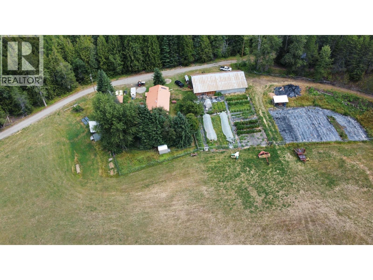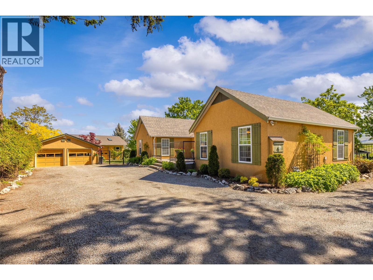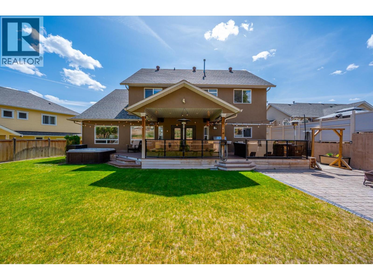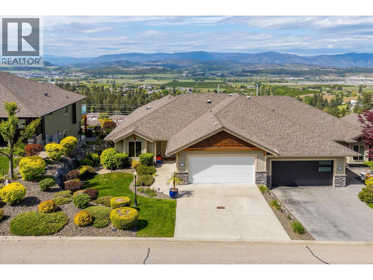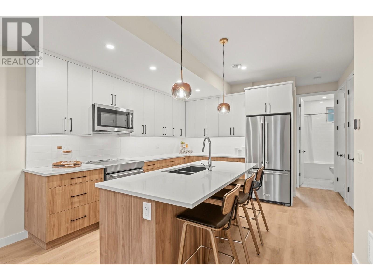1443 Columbia Avenue
Trail, British Columbia
**Convenience, Class, and Charm is what you will find at 1443 Columbia Avenue , Trail, BC – add this home to your MUST see list! Nestled in a desirable location overlooking the stunning Columbia River, this updated and move-in-ready home offers an abundance of features and amenities. Walk into your vaulted living room with bright windows and a cozy gas stove. Enjoy a newly renovated kitchen with a great sized dining room and an office flex space. The main floor offers a full 4 piece bathroom with a sauna and entrance to your covered patio area. Upstairs offers 3 great sized bedrooms and an updated 4 piece bathroom. It is both cosmetically appealing and mechanically sound, making it a perfect choice for any buyer! This complete package includes a spacious double bay garage and shop area, a private yard with a covered patio, and a beautiful garden, ideal for relaxation and outdoor entertaining. Book your showing today! (id:60329)
RE/MAX All Pro Realty
1380 Pridham Avenue Unit# 411
Kelowna, British Columbia
Sleek, sophisticated, affordable living. Welcome to The Anacapri in the heart of Kelowna, a modern masterpiece of balanced living in one of Kelowna's most vibrant neighbourhoods. This remarkable residence boasts stylish interiors that perfectly complement its fuel-free lifestyle. Every inch is thoughtfully designed to inspire relaxation and rejuvenation, from spa-inspired bathrooms to gourmet kitchens featuring quartz counter tops and stainless steel appliances. Enjoy access to a state-of-the-art fitness centre, social lounge, study area, and even a pet washing station for your furry friends, each hope is equipped with smart home technology ! Storage locker included! With its attention-grabbing architecture and luxurious finishes throughout, this is truly your dream oasis. If you’re a student, Investor, downsizing, or simply looking to get into the market Anacapri is an opportunity you don’t want to miss. Come experience the ultimate in contemporary living. (id:60329)
Vantage West Realty Inc.
1380 Pridham Avenue Unit# 418
Kelowna, British Columbia
Sleek, sophisticated, affordable living. Welcome to The Anacapri in the heart of Kelowna, a modern masterpiece of balanced living in one of Kelowna's most vibrant neighbourhoods. This remarkable residence boasts stylish interiors that perfectly complement its fuel-free lifestyle. Every inch is thoughtfully designed to inspire relaxation and rejuvenation, from spa-inspired bathrooms to gourmet kitchens featuring quartz counter tops and stainless steel appliances. Enjoy access to a state-of-the-art fitness centre, social lounge, study area, and even a pet washing station for your furry friends, each hope is equipped with smart home technology ! EV charger and storage locker included! With its attention-grabbing architecture and luxurious finishes throughout, this is truly your dream oasis. If you’re a student, Investor, downsizing, or simply looking to get into the market Anacapri is an opportunity you don’t want to miss. Come experience the ultimate in contemporary living. (id:60329)
Vantage West Realty Inc.
6635 Tronson Road Unit# 27
Vernon, British Columbia
Beach Walk Villas is located in the heart of the Okanagan Landing area, and true to its name, the beach is just a short walk away. This unique, fully detached two-story, almost 1700 sq ft three-bedroom home boasts pride of ownership. With upgraded appliances, quartz countertops throughout, and a modern, bright feel, you will be impressed. On the main floor, the kitchen, dining room, and living room are open, with patio doors leading to the private back patio and a natural gas barbecue connection, making this area perfect for entertaining. Continuing on the main level, there is a powder room, mudroom, and a two-car garage for easy access when unloading your groceries and for daily living. Upstairs is well laid out with a nice-sized laundry room, two bedrooms, and the primary suite, which includes a lovely built-in electric fireplace and TV, a walk-in closet, and a luxuriously finished en suite with a double sink vanity and large tile shower. The backyard is fully fenced for your beloved pets, and within the strata complex, there is a playground and shared green space for kids to play. This home still has 5 years of New Home Warranty left, so if you are looking for an easy-living Okanagan property to just move in and start enjoying, this is it! (id:60329)
Royal LePage Downtown Realty
733 Tagish Street
Kamloops, British Columbia
Acumen Machine Ltd. is a full-service, certified machine shop that has been offering CNC machining, fabrication, industrial and welding services in Kamloops since 1992. With a skilled team of professionals, this business is capable of producing high-quality products for all industrial and commercial clients including but not limited to mining, forestry, railway, agriculture and custom projects. With strong financials and reliable staff, this investment is appealing to buyers who are looking for cashflow and a reputable business with repeat clients. The building and head lease can also be acquired with 27 years left on a 49 year lease. This is a share sale, please do not disturb the staff. Call the listing agent for more information! (id:60329)
Exp Realty (Kamloops)
394 Reighmount Drive
Kamloops, British Columbia
Come see this freshly updated home located in a family friendly neighbourhood! Light fills the main floor from the entryway up to the open plan Kitchen, Living & Dining rooms. The kitchen offers a huge central Island with loads of storage & seating, plus upgraded & updated Fridge, gas range and vent hood. Adjacent to the kitchen, sliding doors in the dining room give access to the covered deck & back yard. The large Living room features a Bay window extending the feeling of spaciousness. Down the hall you will find a completely updated family bathroom & two freshly painted bedrooms. Downstairs has just had extensive upgrades including New Flooring, Trim work, Closet & Bedroom Doors as well as new fixtures in the 3 piece bath & fresh paint throughout. The family room features a large window offering plenty of space & the two bedrooms are airy and bright. The basement is home to the laundry area & a huge storage room with direct access to the back yard. Both the front and back yards have been nicely landscaped with tree's, flower beds and lawns. In the back you'll find a sunken BBQ/Entertaining area, raised garden boxes, & plenty of room to relax. The fully fenced back yard has gated access & has enough parking for an RV, as well as access from the carport. This house is move in ready & just waiting for a new family to call it home. All Measurements are approximate. (id:60329)
RE/MAX Real Estate (Kamloops)
11716 Prairie Valley Road
Summerland, British Columbia
First-time buyer or looking to downsize but keep your outdoor space? This charming, well-built 2-bedroom, 1-bathroom home offers the perfect blend of character, comfort, and outdoor space. The interior feels open and refreshed, with a layout that makes the most of every square foot. Set on a generous lot, there's plenty of room to grow—whether you're thinking of expanding the home, adding a garage, or building a carriage house. Located just minutes from downtown Summerland, you’ll enjoy easy access to shops, restaurants, and local amenities. An affordable opportunity packed with potential—this property is a smart investment with incredible value! (id:60329)
Royal LePage Locations West
Angell
9401 Bel Air Drive
Coldstream, British Columbia
2 family living. The extended family or multigeneration home you have been waiting for. Perfect opportunity for: adult parents, extended family, or just a mortgage helper to make this home and lifestyle very affordable. The interior staircase has been removed and currently the level entry ground floor and the upper level main home are currently completely separate. The upper level is a extremely spacious and updated 1450 sq ft, 3 bedroom 1.5 bath home with large covered deck. The lower level is a 1236 sq ft 2 bedroom handicap friendly suite with level entry and no stairs from either; the main front entry, the carport entry, or the sliding glass doors to the rear yard. The location and the rear yard are both absolutely fabulous. Located on the end of quiet cul de sac of only 8 homes with an outstanding and private rear yard to accommodate all your gardening, playground, or privacy concerns. Close to elementary and secondary schools and the Cousins Bay entry to Kal Park. This home has served the current owners and family very well but the suite is now empty and it is time for the current owners to retire to a smaller home. This home shows very well, the location is great, and this could go quickly. View the virtual tours at your own convivence or call for additional information or for or a private viewing. The owners are very flexible and would consider renting back either the upper or the lower until they find their new home. (id:60329)
RE/MAX Vernon
2871 Copper Ridge Drive
West Kelowna, British Columbia
Be the first to live in this brand-new home located in the peaceful Smith Creek neighbourhood of West Kelowna. This thoughtfully designed 4-bedroom, 3-bathroom home offers flexible living space, elevated views of Okanagan Lake and the valley, and modern comfort in a scenic setting. The main level features an open-concept layout with high ceilings, large windows, and quality finishes throughout. The kitchen includes a spacious island, contemporary appliances, and a windowed pantry that functions like a butler’s pantry, providing both natural light and extra prep space. A full bedroom and bathroom on the main floor create flexible options for guests, extended family, or a home office. The mudroom off the garage adds everyday functionality. Upstairs, the primary suite includes a walk-in closet and private en suite bathroom. Two additional bedrooms share a Jack and Jill-style bathroom, and a versatile bonus room offers space for a media area, workspace, or playroom. This home is well suited for families, couples, or anyone seeking new construction without the wait. Price is plus GST. (id:60329)
Exp Realty (Kelowna)
1690 20 Avenue Se
Salmon Arm, British Columbia
This exceptional 5-acre property offers a perfect blend of modern living and rural charm. With over 3,200 square feet of living space, this home is designed for comfort and convenience. Step inside the spacious main floor, where a large entry with a mud room and storage area leads you to an open-concept layout. The expansive kitchen is a chef's delight, featuring abundant counter and cupboard space, and a large island with an eating bar. This seamless flow is perfect for entertaining guests. Upstairs, you'll find four generously sized bedrooms, including a primary suite with a private ensuite and a walk-in closet. The basement provides even more versatility with a theater or rec room, a fitness room, and ample storage. But the features don't stop there. A 450-square-foot, attached and heated workshop is ideal for parking your toys or tackling projects, while a two-car carport handles your everyday parking needs. Enjoy your outdoor space with front and back covered decks, perfect for unwinding after a long day. This property also includes a 950-square-foot manufactured office building, which could be converted into a separate residence. With plenty of room for outbuildings, parking, or bring the animals, the possibilities are endless. This home is fully equipped with smart home technology, including a stereo system, security alarm, and cameras, offering both convenience and peace of mind. This isn't just a home; it's a lifestyle. (id:60329)
Royal LePage Access Real Estate
839 Lawson Avenue Unit# 3
Kelowna, British Columbia
**Discover Luxury Downtown Living** Step into this custom-built, North-facing townhome, offering 3 bedrooms, 2.5 bathrooms, and two stories of exquisite design. Topped with a rooftop patio prepped for a hot tub, this home invites you to embrace the Okanagan’s signature outdoor lifestyle. Every detail has been carefully curated to exude sophistication. Expansive windows fill the space with natural light, complementing the modern exterior of concrete and wood finishes. Inside, the chef-inspired kitchen stands out with a large island, stainless steel appliances, quartz countertops, and a custom backsplash framing the gas stove and 28-inch hood range fan. Throughout the home, premium flooring, a built-in fireplace, and contemporary light fixtures enhance the luxurious ambiance. The primary suite features a spa-like ensuite with a double vanity and a sleek walk-in shower. A large crawl space on the main floor offers ample storage, while the private yard with a covered patio creates your personal oasis. Completing the home is a covered single-car garage with rough-in for an EV charging station, blending convenience with modern living. This townhome isn’t just a residence—it’s a statement of style, comfort, and urban sophistication. Make it yours and elevate your lifestyle today. (id:60329)
Oakwyn Realty Okanagan
4767 Forsters Landing Road Unit# 210
Radium Hot Springs, British Columbia
Available for quick possession! The Peaks in Radium has it all, outdoor heated pool, indoor & outdoor hot tubs, playground, walking trails, underground parking with large storage cage. This 2 bedroom, 2 bathroom unit is located in the Birch building, its' being offered fully furnished and outfitted, it has a gas fireplace and nice mountain views of the Rockies off the balcony. The strata fee includes all utilities except internet service. Easy walking distance to all the shops and restaurants, and a short drive to the hot pools. Whether you are looking for a full time home or a great vacation getaway property The Peaks is always a popular choice. (id:60329)
Royal LePage Rockies West
438 Parfitt Court
Kelowna, British Columbia
Welcome to this well-maintained 3-bedroom, 2-bathroom rancher, perfectly situated on a spacious corner lot on a peaceful Rutland cul-de-sac. This inviting home offers one-level living with a functional layout, ideal for families, downsizers, or investors alike. Step inside to a warm and inviting living space. The kitchen offers a lot of cupboard and the countertop space provides a great space for entertaining, while the comfortable bedrooms offer plenty of room to unwind. The primary suite features its own private ensuite, adding a touch of convenience. The 4 foot crawlspace allows for ample storage. Outside, enjoy the beautifully maintained yard with room for gardens, outdoor seating, or even future expansion. The corner lot provides extra privacy and potential for additional parking. Nestled in a quiet, family-friendly neighbourhood, this bungalow is just minutes from schools, parks, shopping, and amenities. (id:60329)
RE/MAX Kelowna
281 Norton Street
Penticton, British Columbia
Six unit walk-up apartment, consists of 4 - two bedroom units and 2 - studio units. All units have fridge/stove and wall air conditioner, hotwater tank, shared laundry in the building. All units are maintained with low turn over. Two units have been recently updated with new kitchens and bathrooms, new flooring and paint. Opportunity for development - property next door is also available. (id:60329)
Front Street Realty
712 Creekside Road
Penticton, British Columbia
Welcome to your own private castle! This stunning & modern architecturally styled 5-bedroom, 4-bathroom house boasts wonderful city and sunset views and is located just steps away from walking/cycling trails accessing downtown shops, restaurants, beaches & breweries in the heart of Penticton. Spacious and contemporary, this home is perfect for large or growing families or those who love to entertain. With a beautifully designed floor plan, vaulted living room ceilings and plenty of large windows, this home is a dream come true. Imagine hosting dinner parties in the gourmet kitchen, cozying up fireside in the grand living room, relaxing in the luxurious master suite, or taking in the spectacular views from one of the multiple decks or the elevated garden gazebo. An ample garage means storage space for vehicles & toys with additional driveway parking. Don't miss your chance to live in one of Penticton's most desirable neighbourhoods. Supportive geotechnical report on file. All measurements approx. Contact your agent today (id:60329)
Royal LePage Locations West
1850 28 Avenue Ne
Salmon Arm, British Columbia
Welcome to this beautifully updated 4-bedroom rancher with a 1-bedroom suite, tucked away in a quiet cul-de-sac in the highly desirable Appleyard neighborhood. From the main living area, take in breathtaking lake views or. enjoy the cozy warmth of a wood-burning fireplace. Step outside to your own private backyard retreat—complete with a new pool liner (2022), pool vacuum and cover (2024), hot tub, and a hardtop gazebo. Whether you’re hosting family and friends or enjoying a quiet evening, this outdoor space is designed for both entertaining and relaxation. Inside, the updated kitchen boasts quartz countertops, while the convenience of main floor laundry plus a second laundry in the basement adds everyday ease. The fully fenced yard is garden-ready and perfect for pets or kids. The bright, above-ground basement expands your living space with two additional bedrooms, a large family room with French doors opening to the pool deck, and a self-contained 1-bedroom suite complete with its own gas fireplace—ideal for extended family, guests, or as a mortgage helper. This home combines comfort, versatility, and resort-style living in one of the Shuswap’s most sought-after locations. (id:60329)
Royal LePage Access Real Estate
1380 Pridham Avenue Unit# 314
Kelowna, British Columbia
Sleek, sophisticated, affordable living. Welcome to The Anacapri in the heart of Kelowna, a modern masterpiece of balanced living in one of Kelowna's most vibrant neighbourhoods. This remarkable residence boasts stylish interiors that perfectly complement its fuel-free lifestyle. Every inch is thoughtfully designed to inspire relaxation and rejuvenation, from spa-inspired bathrooms to gourmet kitchens featuring quartz counter tops and stainless steel appliances. Enjoy access to a state-of-the-art fitness centre, social lounge, study area, and even a pet washing station for your furry friends, each hope is equipped with smart home technology ! EV Charger included! With its attention-grabbing architecture and luxurious finishes throughout, this is truly your dream oasis. If you’re a student, Investor, downsizing, or simply looking to get into the market Anacapri is an opportunity you don’t want to miss. Come experience the ultimate in contemporary living. (id:60329)
Vantage West Realty Inc.
1380 Pridham Avenue Unit# 201
Kelowna, British Columbia
Sleek, sophisticated, affordable living. Welcome to The Anacapri in the heart of Kelowna, a modern masterpiece of balanced living in one of Kelowna's most vibrant neighbourhoods. This remarkable residence boasts stylish interiors that perfectly complement its fuel-free lifestyle. Every inch is thoughtfully designed to inspire relaxation and rejuvenation, from spa-inspired bathrooms to gourmet kitchens featuring quartz counter tops and stainless steel appliances. Enjoy access to a state-of-the-art fitness centre, social lounge, study area, and even a pet washing station for your furry friends, each hope is equipped with smart home technology ! With its attention-grabbing architecture and luxurious finishes throughout, this is truly your dream oasis. EV Charger included! If you’re a student, Investor, downsizing, or simply looking to get into the market Anacapri is an opportunity you don’t want to miss. Come experience the ultimate in contemporary living. (id:60329)
Vantage West Realty Inc.
3723 Salloum Road
West Kelowna, British Columbia
Enjoy the lake views from this immaculately maintained walk-out rancher. 3 bedrooms plus den, 2.5 baths. Skylights in kitchen and main floor bathroom. High ceilings in living room with gas fireplace. Bedroom currently being used as an office/studio, contains built-in murphy bed. Large bright kitchen with quarts countertops. Main floor laundry. Large rec room with freestanding gas fireplace. Large storage room on basement level together with 8' x 6' vented cool room with plenty of shelving for all your food and wine storage needs. Large garden area with 8' x 12' greenhouse. Single car garage with work bench and separate tool room. RV parking and plenty of off street parking. U/G irrigation, Central A/C and vacuum, newer furnace and hot water tank. Water softener and water purifier in kitchen. New roof in 2022. Enjoy your morning coffee on the front veranda and your after dinner drink on the large entertainment deck off the dining room or around the firepit on the lower deck. Lower deck is wired and was originally built to contain a hot tub. Close to schools, shopping, and wineries. (id:60329)
Royal LePage Kelowna
125 River Gate Drive
Kamloops, British Columbia
125 River Gate: Best location in complex this rare corner townhome offers stunning views of South Thompson River & surrounding mountains w/ natural light pouring in from multiple directions. Main level feats a bright, open-concept design w/ show stopping kitchen complete w/ gas range, oversized quartz island, coffee bar & spacious living rm that boasts high ceilings. The expansive dining area flows seamlessly to massive private patio w/ gas BBQ hookup, perfect for entertaining while enjoying the sunrise & set views. Upstairs primary suite is a true retreat w/ lrg walk-in closet, 4-piece ensuite & excellent separation from 2 additional bedrms. 3rd bedrm, currently set up as office w/ custom built-ins, adds flexibility. A full bathrm & conveniently located laundry complete this floor. Lower level includes versatile theatre rm/flex space w/ Murphy bed, 4-piece bathrm & a welcoming foyer. Highlights include: 1-car garage, Geothermal heating & cooling, LED lighting throughout & Home warranty. Located in highly sought-after Sun Rivers community you’ll enjoy an 18-hole championship golf course, new commercial amenities, local grocery store w/in walking distance & easy access to year-round recreation. Stylish living, unbeatable views & a vibrant community this River Gate corner unit has it all. All measures approximate. (id:60329)
RE/MAX Real Estate (Kamloops)
4580 44th Street
Canyon, British Columbia
This is a unique opportunity to own Commercial property in the heart of Canyon. Home was once the golf course club house featuring 3 Bedrooms equip with full baths and a balcony each. Huge rec room. Awesome neighborhood, with a creek running through this beautiful property. Perfect for B&B but let your imagination explore all the possibilities Zoned C1 and in the ALR. Recent upgrades include 2014 Septic tank, 2016 Shingles, upgraded Vault roof insulation. Call your Agent for an appointment today! (id:60329)
Malyk Realty
5640 Rays Road
Winlaw, British Columbia
SItuated amongst the majestic cedar trees of WInlaw is a beautiful two storey home on a gorgeous .99 acre lot. You will be amazed by the seculsion of the property and the feeling of privacy while being only a short walk to the school and amenities. This two storey home has a great floor plan with 3 bedrooms and 1.5 baths on the main fland second levels. There is a full basement with another bedroom, rec room, storage and cold room and separate entrance to the carport. The carport is wide enough for three vehicles and has 10 foot ceilings. It would easy to enclose as well. Also on site is a detached 24.x32 shop with a workshop and mezzanine storage. But the real attraction is the property which is at the end of a cul-de-sac on a very private road. Shaped like a trapezoid, the house is ideally placed for supreme private. Plenty of grass, fruit trees, inground irrigation and garden area. Call your Realtor for your own private appointment to view this wonderful property. (id:60329)
Coldwell Banker Executives Realty
1040 Mt.revelstoke Place Unit# 29
Vernon, British Columbia
Quick possession available! This beautifully maintained 1,400 sq ft end-unit townhome in the desirable Hawks Landing community is a great opportunity for first-time home buyers or investors. Offering 3 bedrooms, 2 bathrooms, and stunning panoramic valley views, this home is designed for low-maintenance living with the benefit of extra privacy and outdoor space. The main floor features an open-concept layout with a gas fireplace, large windows, and access to a spacious view deck. The kitchen includes white shaker cabinetry, stainless steel appliances, pantry, and breakfast bar. The upper level is dedicated to the primary bedroom retreat, complete with walk-in closet and 4-piece ensuite. On the entry level are two additional bedrooms, a full bathroom, and a storage closet; one bedroom with direct access to a private side patio, ideal for guests or a home office. Additional features include a double garage with extra-high ceilings, solid 6” poured concrete party walls, high-efficiency furnace, central air conditioning, and central vacuum system. Conveniently located close to trails, beaches, Okanagan College, amenities, and recreation, this home delivers comfort, functionality, and the best of the Okanagan lifestyle with minimal upkeep. (id:60329)
Royal LePage Downtown Realty
8758 Holding Road Unit# 16
Adams Lake, British Columbia
This versatile property offers the perfect escape whether you're looking for a full-time home, seasonal retreat, or a potential mortgage helper with its summer kitchen. Inside, you'll find stylish updates throughout: fresh paint, new cabinetry, and modern finishes in both bathrooms. The basement bathroom even features a heated floor for added comfort. Step from the dining room onto a spacious, covered deck with new finishing, an ideal spot to enjoy your morning coffee or host evening BBQs with friends. The home is filled with natural light thanks to three skylights, and easy-care hard surface flooring. Cozy up around the wood-burning fireplace in the living room, or re-install a wood stove in the basement family room. The attached single garage includes a full-length workbench and a separate storage room, perfect for tools, gear, or summer toys. Adams Lake Estates is a gated bare-land strata tucked away from the main road making it a safe location for kids, and pets. The community offers affordable lakeside living with an annual fee of just $750. Residents enjoy exclusive access to a shared waterfront paradise: a sandy beach, grassy shoreline, play area, protected swimming zone, dock, and boat launch just steps from your door. Home being sold turn key makes this an easy move; just bring your paddle board & sunglasses to start living the lifestyle you’ve been dreaming of. (id:60329)
Century 21 Lakeside Realty Ltd
7040 Savona Access Road
Kamloops, British Columbia
Beautifully updated bungalow with lake and mountain views in the quaint community of Savona. This 2BR + den/office, 2 bath house sits on .42 acre of level, fenced land. Main floor features 1 bedroom + an office/BR, open concept kitchen, dining, living room filled with natural light and endless views. Large 5 piece bathroom w/ a glass/tile shower and deep soaker tub. Laundry w/ storage is conveniently located on the main. Large bonus/flex room is located off the primary ready for your ideas. Once hosted a hot tub (hook up still available,) Basement offers 2nd bedroom, rec room & tons of storage. Self contained in-law studio suite = great mortgage helper. Suite could be incorporated back into main level making a 2BR + office/den Extensive exterior reno & roof 2023. Large detached garage/shop w/ tons of storage & new roof. U/G sprinklers, raised garden beds, fire pit, and a chicken coop. HW on demand, new furnace. See complete reno list! 5 min to boat launch. 25 min to Kamloops. Lots of parking for your toy storage. (id:60329)
Royal LePage Westwin Realty
2155 Horizon Drive Unit# 43
West Kelowna, British Columbia
Discover unmatched luxury in this custom-built executive home by K West Builders, located within the exclusive gated community of Huntsfield Green—just minutes from downtown Kelowna. Situated on over 1/3 of an acre, this 5,389sqft. residence showcases exceptional craftsmanship, with vaulted ceilings, hardwood floors, American Clay finished walls, rich custom maple cabinetry, and so much more. Designed for both comfort and entertaining, it features a chef’s kitchen with double wall ovens, a gas cooktop, warming drawer plus a formal dining area and a mudroom complete with its own doggy bath. The primary suite is a spacious sanctuary offering serenity and elegance. On the lower level, enjoy 10-foot ceilings, a stunning custom wine room sure to impress any connoisseur, a fully equipped gym, a pool table area, and walkout access to beautiful outdoor living spaces. With retractable blinds and an overhead heater, the expansive upper deck offers year-round outdoor comfort while overlooking your beautifully landscaped yard. Additionally, you’ll find three cozy fireplaces, a peekaboo lake view, and to complete the package—a huge four-car garage with room for all your toys. This is unparalleled luxury with the ultimate in custom finishes, built exclusively for the original owner. (id:60329)
Macdonald Realty
1200 Rancher Creek Road E Unit# 344
Osoyoos, British Columbia
FULL 100% OWNERSHIP. Welcome to Spirit Ridge! Spacious 2-bedroom, 2-bathroom 3rd floor suite. Enjoy morning coffee on the large balcony with views of the golf course & mountains. This west facing suite offers one King Bed in the master & 2 Queen beds in second bedroom, plus hide-a-bed in the living room to accommodate all your guests! Boasting a great open floor plan and features cozy fireplace, granite countertops, maple cabinetry, superior soundproofing, wireless internet, flat screen TVs in all bedrooms & living room and an underground parkade. The Resort's fabulous amenities include a restaurant, spa, pool, waterslide, hot tub & housekeeping. Stroll through the vineyard to the beach & dock. Property is not freehold strata; it is a prepaid crown lease on native land. (id:60329)
Homelife Benchmark Realty Corp.
293 Norton Street
Penticton, British Columbia
8 walk up apartments, consisting of 4 - one bedroom apartments and 4 - two bedroom apartments. All units have been maintained with low turnover volume. Some units have been updated with carpet and linoleum and painted. All units have fridge/stove and wall air conditioner and their own hot water tank. Shared laundry in the building. Opportunity for redevelopment - property next door is also available. (id:60329)
Front Street Realty
300 Kootenay Avenue
Trail, British Columbia
Welcome to this beautifully updated character home, perfectly located in one of Trail's most sought-after family-oriented neighborhoods, Tadanac. Offering both timeless charm and modern updates, this property is designed with family living in mind. Upstairs you’ll find four spacious bedrooms, including a stunning master suite complete with a walk-in closet and private deck—an ideal retreat at the end of the day. With three bathrooms throughout, convenience is never compromised. The main floor features a bright, open kitchen and dining area that flows seamlessly into the living room, alongside a versatile office space. Recent renovations, including new flooring, add a fresh, modern feel. Step outside to a fully fenced, newly expanded backyard—perfect for kids, pets, and entertaining. The lower level has been transformed with a newly constructed rec room, offering plenty of room for family gatherings, play, or hobbies, plus abundant storage and updated utilities for peace of mind. Outside, enjoy a newly paved, oversized driveway with a garage, shed, and extra storage, providing ample space for vehicles, tools, and recreational gear. This Tadanac gem combines character, comfort, and modern convenience, making it the perfect forever home. (id:60329)
RE/MAX All Pro Realty
654 Cook Road Unit# 406
Kelowna, British Columbia
Fully furnished and move-in ready, this 2-bedroom plus den condo at Playa del Sol offers the perfect blend of lifestyle and investment opportunity. Ideal for both short-term and long-term rentals, it’s a great option for generating income or enjoying as your own vacation retreat. Strata fees include heating, cooling, gas, and electricity—offering excellent value and convenience. The unit features tile flooring in the main living areas and soft carpet in the bedrooms. The kitchen is fully equipped with black appliances and ample cupboard space. The primary bedroom includes a king-size bed and a private ensuite with a tub/shower combo. The second bedroom has a queen-size bed, and the den is set up with a double bed, ideal for guests or extra sleeping space. A second full bathroom includes a walk-in shower. Playa del Sol is known for its resort-style amenities, including a seasonal outdoor pool and hot tub, a fitness centre, and an owner's lounge with pool and card tables. Located in the heart of Kelowna’s Lower Mission, you’re just steps from Okanagan Lake, beaches, restaurants, and shops. Whether you're investing or looking for a personal getaway, this unit checks all the boxes. (id:60329)
Realty One Real Estate Ltd
825 Cadder Avenue Unit# 3
Kelowna, British Columbia
Welcome to this beautifully designed 3-bedroom, 2.5-bathroom townhouse, built in 2022 and ideally located just minutes from Kelowna’s vibrant downtown core, Kelowna General Hospital, Okanagan College, and more. With public beach access only a 10-minute walk away, you’ll enjoy the best of Okanagan living right at your doorstep. Step inside to a bright and contemporary open-concept main floor featuring 9-foot ceilings, sleek laminate flooring, and a cozy built-in fireplace — perfect for relaxing or entertaining. The modern kitchen flows seamlessly into the living and dining areas, creating an inviting space for everyday living. Upstairs, you’ll find three spacious bedrooms, including a primary suite with a private ensuite bathroom and a second full bath for family or guests. Enjoy year-round comfort with fully integrated heating, cooling, and a tankless hot water system. This home also includes one designated covered parking stall in a detached shared garage, with additional street parking available. The fully enclosed, landscaped backyard offers privacy and is ideal for pets and outdoor living. Don’t miss this opportunity to own a stylish, move-in-ready home in one of Kelowna’s most desirable locations. Book your private viewing today! (id:60329)
Realty One Real Estate Ltd
12806 3a Highway
Boswell, British Columbia
Affordable Alert!! This cute well maintained 2 bedroom home is now available. Full time or vacation, this home is a great buy. Metal roof, wood stove, open concept, Large windows showing off the natural location with mountain and Lake Views. Kootenay lake across the road, only minutes away from the boat launch/ beach and close to Kokanee Springs Golf Course. RV parking, lots of storage, sun deck lot size 0.63 of an acre. This one will actually sell fast :) call your REALTOR Today!! (id:60329)
Malyk Realty
324 Village Lane
West Kelowna, British Columbia
Welcome to Bayview—a safe, friendly, and family-oriented community in the heart of West Kelowna. This 3-bedroom, 3-bathroom detached home offers nearly 2,000 sq. ft. of versatile living space across two levels, ideal for families, teens, or guests needing separation of space. Recent updates mean peace of mind for buyers: a brand-new furnace and central A/C (2024), plus a roof only 5 years old. The single garage and extra parking are a big bonus. Inside, the main floor features a bright living room with vaulted ceilings, open dining area, and well-planned kitchen. The primary bedroom includes a walk-in closet and ensuite, while a second bedroom and full bath complete this level. Downstairs offers a spacious family room, third bedroom, full bath, and laundry—perfect for a home office, playroom, or guest suite. Outdoors, enjoy a fully landscaped and irrigated yard with a private back deck and good lake views—steps from the community dog park. Bayview residents appreciate the exceptionally low strata fees that cover water, sewer, garbage/recycling, green waste, road maintenance, playground, and management. Conveniently located: just 5 minutes to Shannon Lake for fishing and trails, 10 minutes to Okanagan Lake beaches, and close to schools, shopping, golf, and transit. This home is a fantastic opportunity for first-time buyers, families, or investors—great value in a sought-after location with key updates already done. Quick possession available! (id:60329)
RE/MAX Kelowna
3970 June Springs Road
Kelowna, British Columbia
Outstanding value in one of Kelowna’s most coveted settings! Set on a rare 0.45-acre parcel surrounded by orchards, this lovingly maintained family home offers the perfect blend of privacy, potential, & lifestyle. Whether you envision expanding, adding a pool, or creating a legacy estate, this property provides endless opportunities. Inside, natural light fills the bright & welcoming layout through large windows & a skylight. The spacious kitchen flows seamlessly to the dining & living areas—ideal for entertaining—while a cozy step-down family room offers the perfect space to relax. Upstairs, the primary suite is a true retreat, complete with a walk-in closet, spa-like ensuite, & private balcony to take in sweeping valley & mountain views. Two additional bedrooms & a full bathroom complete the level. The lower level includes a large rec room, fourth bedroom, & an expansive 7-foot crawl space with exceptional storage. Recent updates—new windows & fresh exterior paint—add peace of mind, while the private backyard oasis, mature landscaping, & large storage shed set the stage for your dream outdoor retreat. All of this is located minutes from amenities, golf courses, wineries, & hiking trails—offering the rare balance of country living with city convenience. (id:60329)
RE/MAX Kelowna - Stone Sisters
650 Mckinney Road Unit# 114
Oliver, British Columbia
Elm Tree Apartments - Premium location 2 bedroom 1 bathroom apartment walking distance to hospital, rec center, parks, walking/biking path, river and town. Corner, ground floor unit with large bright windows, 2 oversized decks, and ideal floor plan. You will love having the living room at one end of the unit and the primary bedroom at the other as well as the full laundry room with storage shelves, adjacent to the bedrooms for the utmost in convenience. The large primary bedroom has a walk in closet and its own private deck. The kitchen is spacious with plenty of cabinets and counter space and the dining room is perfectly positioned between the kitchen and living room. This home has an open floor plan, was recently repainted, comes with updated flooring, and a newer washer/dryer. Move in ready, no age restriction, rentals permitted with no age restriction, and pets are permitted with restrictions. 20 min walk or 5 min drive to no frills grocery store. The Elm Tree apartment complex has an elevator, rec room, gym area, and oversized storage locker. Low strata fees, 1 designated parking spot, and secure living. This unit has it all, including mountain and park views from the 2 decks. (id:60329)
Real Broker B.c. Ltd
7250 Fintry Delta Road
Fintry, British Columbia
Beautiful Level Entry Accessible 2022 contemporary home in the sought-after FINTRY DELTA neighbourhood on Westside Road has generous room sizes all on one floor with high ceilings. WHEELCHAIR FRIENDLY: The home was designed with 36' doors throughout for ease of wheelchair access, almost completely level access to outside front & back plus the whole of Fintry Delta is a flat area with the Park/Campground plus beaches a short walk down the road. 4 Bedrooms, 2 Bathrooms including Huge primary with en-suite & walk through closet. Good sized Garage plus lots of extra parking space. Walnut Lacquered Breakfast Bar Countertop. Very well designed & Energy Efficient: Solar panels 5.04 kW (can be expanded). Mitsubishi Heat Pumps (main home – centrally vented with an air handler). Mitsubishi Mini Split – Gym/fourth bedroom. Heat Recovery Ventilation. Briggs & Stratton 17kW standby generator. Fintry Delta is a quiet neighbourhood adjacent to the fantastic Fintry Provincial Park & Campground, take leisurely strolls or climb the steps next to the awesome waterfalls. Launch your boat at the end of the street & enjoy all Okanagan Lake has to offer. (id:60329)
Coldwell Banker Executives Realty
3756 Lakeshore Road Unit# 4
Kelowna, British Columbia
Experience the pinnacle of waterfront living at this gorgeous complex Lakeshore at Manteo, one of Kelowna's premier lakefront developments. This stunning townhome offers an expansive 3-4 bedroom layout with breathtaking lake views and access to one of Kelowna’s finest deep-water moorage locations, complete with a boat lift. Impeccably maintained, this home features high-end finishes and furnishings, exuding luxury and comfort throughout. The attached double garage provides ample storage for all your recreational gear. Situated in an ideal location, you'll find yourself just moments away from Kelowna’s most popular beaches, parks, shopping, restaurants, and charming coffee shops. Enjoy seamless indoor-outdoor living with Nano doors that open wide to a spacious lakeview patio—perfect for entertaining or unwinding by the water. Whether you're looking for a full-time residence or a resort-style retreat that you can lock and leave, this property offers the best of both worlds. Don’t miss the opportunity to own this exceptional lakefront home! (id:60329)
Macdonald Realty
3904 29 Street Unit# 4
Vernon, British Columbia
Stop the car!! A great option for a first time home buyer or a savvy investor is now available in the heart of Vernon walking distance to the Downtown core, Coffee shops, Restaurants, Seaton Highschool, Two elementary schools. You will find 3 large bedrooms on the second floor complete with a full bath and laundry conveniently location on the same level as the bedrooms. The primary suite has a huge walk in closet and 4 piece ensuite. The main level contains an open floorplan ideal for families and guests to enjoy. A large pantry, foyer, powder room and mechanical room make up the main level. Such features include quarts countertops, making cleanup easy. There is loads of windows allowing tons of natural light to stream in. The back yard contains a patio and natural gas hookup and a view of the mountains. This is a family friendly pet friendly townhome that shows 10 out of 10. Book your showing today and enjoy this bustling neighborhood. (id:60329)
Royal LePage Downtown Realty
2264 Skeena Drive
Kamloops, British Columbia
Your new family home awaits! Perched to capture sweeping city, mountain, and river views, this 5-bedroom, 3-bathroom home blends warmth, space, and upgrades into one incredible package. The star of the show? A wrap-around covered sundeck with natural gas BBQ hookup and an added bonus the BBQ will be included! Inside, the spacious kitchen features stainless steel appliances with brand new fridge (2025), an inviting eating nook, and a formal dining room ready for gatherings. The sunken living room, with vaulted cedar ceilings and a cozy wood-burning fireplace, creates that “welcome home” feeling the moment you walk in. The main floor offers 3 bedrooms, including a primary suite with his & hers closets and a 3-piece updated ensuite. The full daylight walk-out basement expands your living space with 2 additional bedrooms, a den, office, storage, cold room, laundry, and another bathroom—ideal for a suite, teens, or guests. Bonus perks include updated flooring, landscaping and a new HWT (2023). The double garage is heated. Set in a sought-after family neighbourhood, this home is steps from parks, schools, and all the amenities your family needs. Don’t miss this one—book your private showing today and make those views yours! (id:60329)
Engel & Volkers Kamloops
1075 Sunset Drive Unit# 1902
Kelowna, British Columbia
Discover this freshly painted, and ready to move in condo in one of Kelowna's most coveted developments – Waterscapes Skye Tower. This 2-bedroom and den condo has not only been freshly painted, but comes with new carpets in both bedrooms and some updated light fixtures. The living areas had also been previously updated with engineered flooring. This condo offers breathtaking views of the lake and Knox Mountain. The kitchen boasts granite countertops and tiled flooring and seamlessly flows into the open living and dining area with the engineered hardwood flooring, leading to one of the more expansive decks in any condo. The Primary bedroom, features a walk-in shower, soaker tub, and marble counters with double sinks. There is also the convenience of a spacious walk-in closet. The second bedroom is strategically positioned on the opposite side of the condo, ensuring enhanced privacy. The den serves as an ideal space for a home office or versatile use. Waterscapes elevates your lifestyle with a large host of amenities, including a fully equipped fitness centre, swimming pool, two inviting hot tubs, a BBQ area, and an amenities room complete with TVs, pool tables, and a kitchen. Suites are also available for rent, catering to visiting guests. Walking distance to downtown, the beach, restaurants, shopping, the casino, theatre and arena. You will love the Waterscapes lifestyle. (id:60329)
Realty One Real Estate Ltd
Royal LePage Kelowna
9841 Talbot Road
Salmo, British Columbia
Mystic Valley Farm Home Features: This charming residential home is designed for comfort and practicality, featuring 4 bedrooms and 3 bathrooms. Enjoy the tranquil surroundings and spacious living areas that make it perfect for family living. High-Producing Hay Farm: Approximately 50 acres of the property is dedicated to a productive hay field, making it a lucrative endeavor for farming enthusiasts or those looking to maintain a sustainable lifestyle. Bountiful Gardens: An additional 0.30 acres is cultivated with a variety of berry and vegetable crops, ideal for personal enjoyment or potential market sales. Water Features: Two beautiful streams flow through the property, providing natural beauty. A domestic and irrigation water license, provide a water source for your agricultural endeavors. Wooded Land and Recreation Potential: The remaining acres consist of wooded land, offering opportunities for developing a network of recreational trails. This area not only provides a peaceful retreat but also serves as a sustainable source of wood for personal projects. Convenient Location: The property is situated on a dead-end public road, ensuring privacy and minimal traffic while still being within reach of nearby amenities and services in Salmo. Unique Selling Points: A productive and established hay farm. A diverse garden area with berry crops and potential for expansion. Beautiful natural surroundings with opportunities for outdoor activities and recreation activities. (id:60329)
RE/MAX Four Seasons (Nelson)
500 16th Avenue Unit# 13
Genelle, British Columbia
This spacious unit in the Whispering Pines manufactured home park is conveniently located between Trail and Castlegar and offers privacy, mountain views and is just steps from the Columbia River. The home has three bedrooms, a large living room and kitchen, one full bathroom and a half bath ensuite. Priced to sell so contact your REALTOR to take advantage of this opportunity. (id:60329)
RE/MAX All Pro Realty
1600 Pope Place
Merritt, British Columbia
Welcome to this bright and beautiful 3-bedroom, 3-bathroom home. The main floor features a functional layout with plenty of storage, a half bathroom, and a convenient laundry room. The kitchen opens seamlessly into the spacious living and dining areas—perfect for both everyday living and entertaining. Upstairs, the primary bedroom offers a large ensuite with a soaker tub, separate shower, double vanity, and walk-in closet. Two additional bedrooms and a full bathroom complete the upper level. A single-car garage adds extra convenience, and the fully fenced backyard provides a private space for your dogs to play. Located in a newer subdivision within a desirable neighbourhood and cul de sac, this home is the perfect blend of comfort and style. (id:60329)
RE/MAX Legacy
3890 Brown Road Unit# 204
West Kelowna, British Columbia
This well loved 2nd floor corner unit at Monticello offers 2 bedrooms plus a den and 2 bathrooms in a functional 1,260 sq ft layout. Recently professionally cleaned, with carpets cleaned; vacant and move in ready! The bright kitchen features new quartz countertops and opens to a large covered patio with panoramic views. The split floor plan provides privacy with bedrooms and bathrooms on opposite sides. The spacious primary suite includes a walk in closet and 4 piece ensuite, while the second bedroom sits conveniently near the main bath. Additional features include in suite laundry, A/C unit, and a large assigned storage locker in the secure underground parkade. Monticello is a pet friendly community with free RV/boat parking, garden plots, a workshop, and a clubhouse with kitchen, TV, pool table, library, plus two guest suites for visitors. Peaceful setting on the quiet side of the complex, not facing the vineyard. Close to all amenities, walking trails, bus routes, and located in a desirable 55+ community. (id:60329)
Macdonald Realty
2430 Longhill Road
Kelowna, British Columbia
Nestled down a private drive behind an automated gate, this .75 acre remarkable property harmonizes the charm of a countryside retreat with modern comforts, conveniently located near Kelowna’s amenities. The enchanting landscape is unique, surrounded by lush greenery, vibrant flowers, mature trees, and an orchard. At the heart of the property lies an underground saltwater pool with a changing room. For those requiring additional storage or workspace, the property includes a detached 24'x 42' two-car garage and a 30'x40'detached heated workshop with 100 amp service. This stunning home features three spacious bedrooms and two bathrooms, designed with an open-concept layout that maximizes space and natural light. The kitchen boasts an eat-at island, stainless steel appliances, and a gas range. The adjacent dining area has oversized windows that seamlessly connect indoor and outdoor living, inviting you to step out onto the partially covered patio(wired for hot tub), which is ideal for al fresco dining or simply enjoying the serene surroundings. The primary bedroom, located on a private side of the home, provides a luxurious retreat complete with a dressing room and a bright ensuite bathroom. An additional bedroom and bathroom complete the main floor. Venture down to the basement, which has a separate entrance and includes a cozy family room, an extra bedroom with a walk-in closet, a dedicated laundry area, and a flexible space perfect for a gym or play area. (id:60329)
Coldwell Banker Horizon Realty
4150 Walters Street
Merritt, British Columbia
Step into this one-of-a-kind, custom designed luxury home crafted with care by its original owner. Every inch of this property has been thoughtfully planned to blend comfort, style, and function. The bright, open-concept main floor centers around a chef’s kitchen featuring premium finishes, high-end appliances, and a bar fridge, flowing effortlessly into the spacious living and dining areas. Step outside to a covered deck and your own private oasis, complete with an impressive outdoor theatre, a fully plumbed custom BBQ, hot tub, large above-ground pool, and underground sprinklers designed for year-round enjoyment. Upstairs, you'll find generously sized bedrooms, each with walk-in closets. The luxurious primary suite boasts a spa-inspired ensuite and large walk-in. One bedroom includes a private den, ideal as a study, playroom, or creative retreat. The fully finished basement is an entertainer’s dream, featuring a full theatre system, dedicated bar, pool table, an additional bedroom, and full bath. The oversized garage stands out with 16-ft ceilings and a 2-car parking lift hoist for toys/vehicles & offering 4 parking spots. Curb appeal shines with custom stonework and stamped concrete stairs. This home offers more than just a place to live, it’s a lifestyle, built for connection, celebration, and comfort. A rare opportunity to own a truly original home. Call the listing agent for more information or to book your private showing. (id:60329)
Royal LePage Merritt R.e. Serv
3652 Sunset Ranch Drive
Kelowna, British Columbia
Welcome to your private retreat with BIG VIEWS in the Sunset Ranch Community, where the Speculation and Vacancy Tax DOES NOT apply! This exquisite golf villa offers 3 bedrooms plus a den and 3 bathrooms. The primary suite, kitchen, living area, and laundry are conveniently located on the main floor, great for accessibility. The Primary Suite offers a walk-in closet and 5-piece ensuite. Downstairs hosts two additional bedrooms, a den, family room, large storage. Walk out onto a covered patio and backyard with lawn service. This home has a beautiful layout, with large windows, and skylights, which ensures plenty of natural light. The main floor features a covered deck with a fan, natural gas fire table, and phantom screens to enclose the space and prolong outdoor enjoyment. Indulge in the perfect blend of comfort, functionality, and picturesque surroundings in this stunning Sunset Ranch property. (id:60329)
Exp Realty (Kelowna)
3907 26 Street Unit# 2
Vernon, British Columbia
Welcome to this brand-new middle-unit townhome offering a perfect balance of modern luxury and everyday convenience. Located just minutes from downtown Vernon, this 3-bedroom + flex room, 3-bath home is ideal for professionals, first time home buyers or young families looking for a vibrant lifestyle close to schools, parks, shops, and all the amenities you need. Step inside and be greeted by an airy, open-concept main level showcasing a chef’s kitchen with custom woodwork, quartz countertops, KitchenAid appliances, and durable, stylish vinyl flooring. The flex room on this level easily adapts as a home office, den, playroom, gym, or even a fourth bedroom — whatever suits your lifestyle. Upstairs, retreat to a spacious primary suite with a walk-thru closet and spa-like ensuite. Two additional bedrooms are perfect for kids, guests, or creative spaces. The rooftop patio will quickly become your go-to for entertaining or relaxing with its sweeping city and mountain views. A tandem garage with extra storage and a rear-access door offers the practicality you need. With its close proximity to great schools and downtown conveniences, this home is perfect for those who want a stylish, low-maintenance lifestyle without compromising on space or comfort. Developer pricing — don’t miss out. Ask about the GST exemption for first-time home buyers and the Property Transfer Tax exemption to maximize your savings on this brand-new home. Book your private showing today! (id:60329)
RE/MAX Vernon
