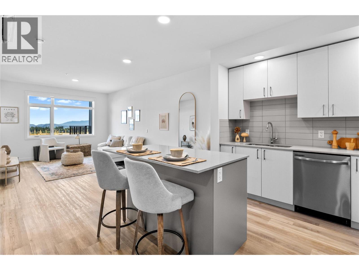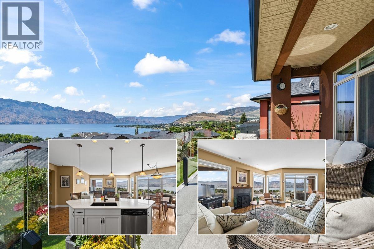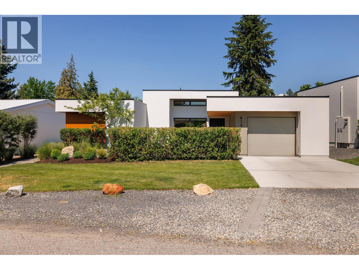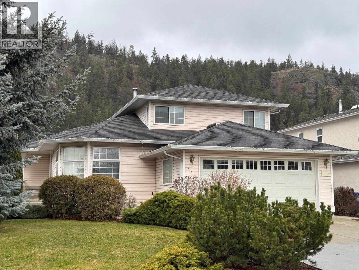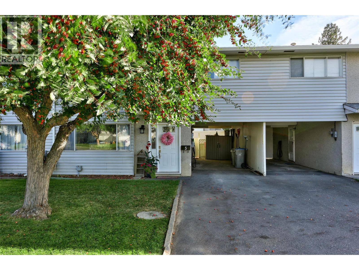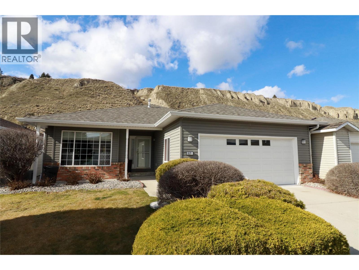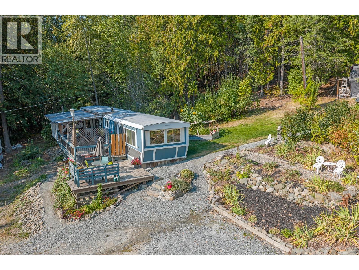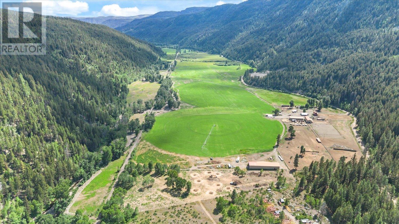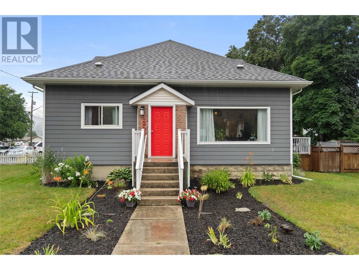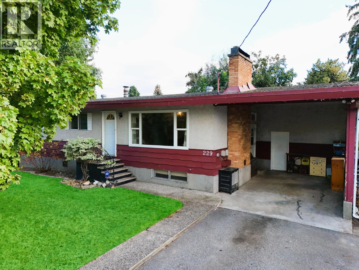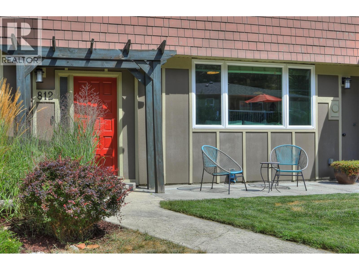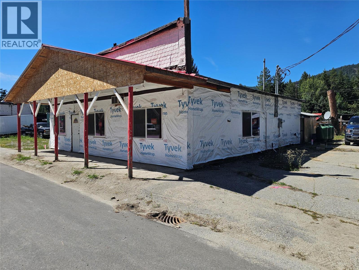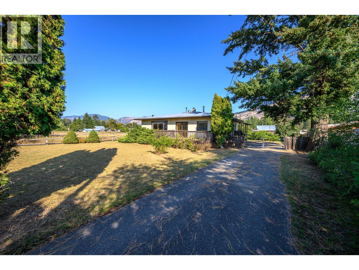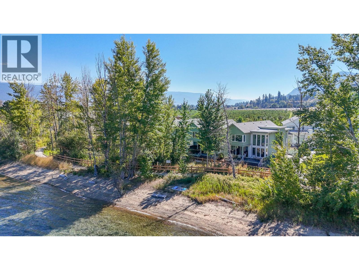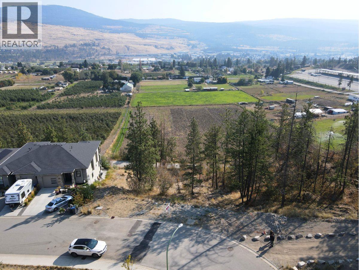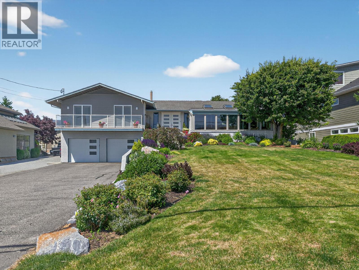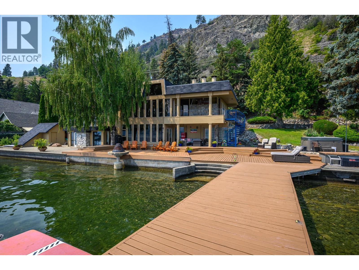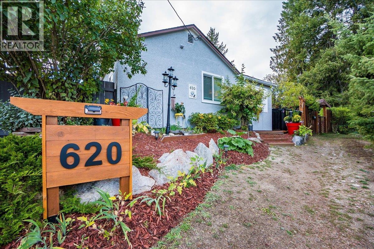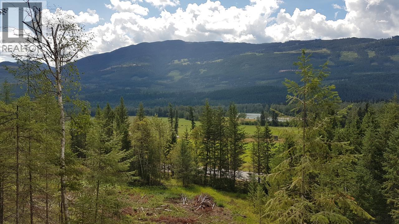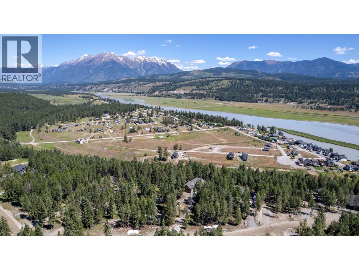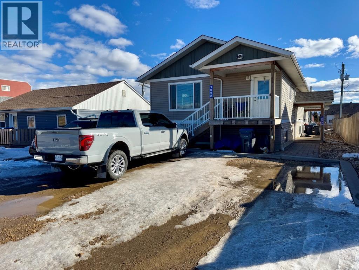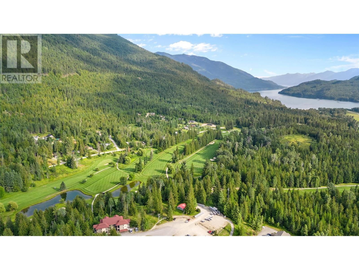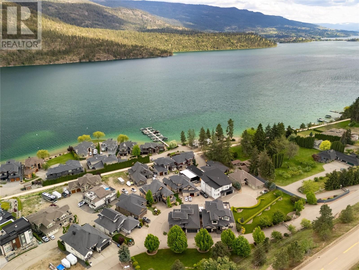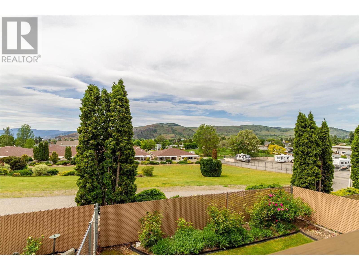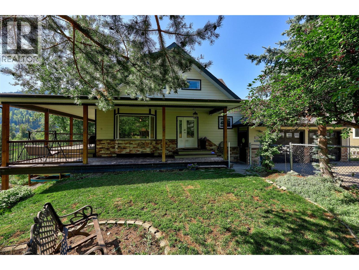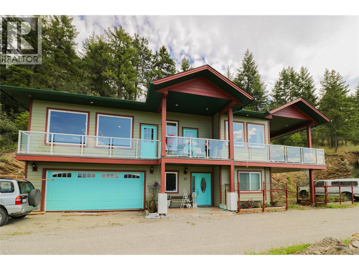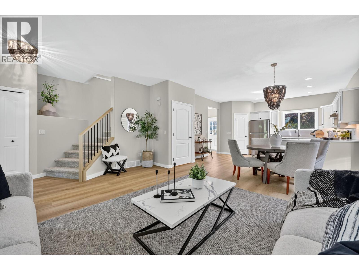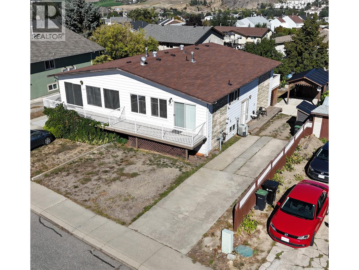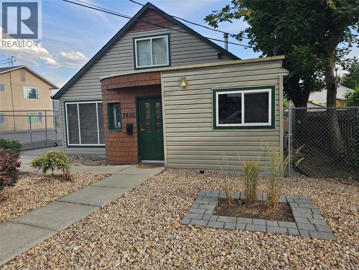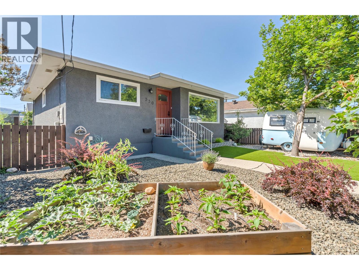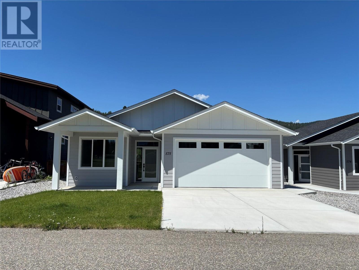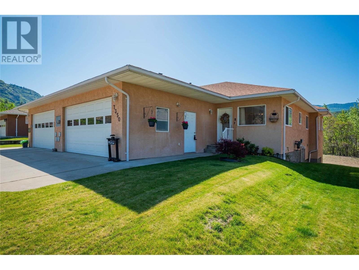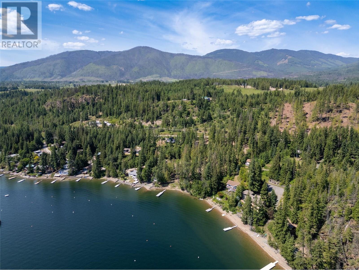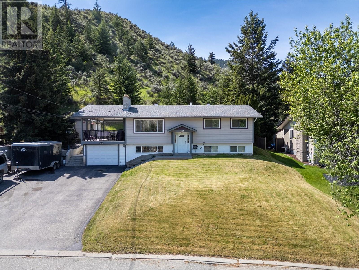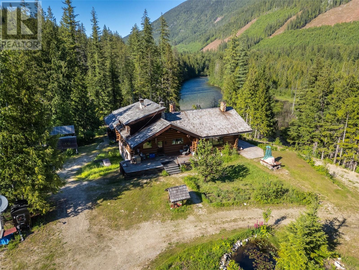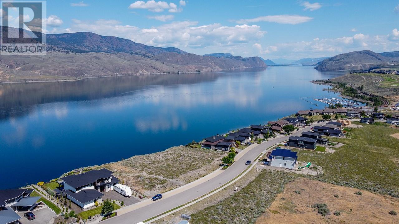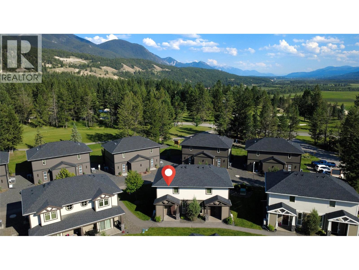1321 24 Street Se
Salmon Arm, British Columbia
Immaculate 5-Bedroom Home in Sought-After Salmon Arm Neighborhood! Welcome to this beautifully crafted 2018 home, built by a respected local builder and situated in one of Salmon Arm’s most desirable neighborhoods. Offering 5 bedrooms and 3 bathrooms, this home combines high-end finishes, functional design, and exceptional comfort. Step inside to discover an open floor plan with hardwood floors and 9-foot ceilings throughout the main level. The gorgeous living room features a cozy gas fireplace and double doors that lead to a covered deck—perfect for entertaining—with a motorized privacy screen and serene views of the private, landscaped backyard. The chef’s kitchen boasts an oversized island with granite countertops, abundant cabinetry, a walk-in pantry, and top-of-the-line appliances. The luxurious primary suite includes a 5-piece ensuite with granite counters, dual sinks, heated floors, and a walk-in closet. Two additional bedrooms and a spacious laundry room—leading to a heated double garage—complete the main floor. The garage is equipped with stainless steel workbenches, cupboards, an automatic dehumidifier, and a built-in vacuum system that reaches all the way to the driveway. Downstairs, enjoy a fully finished walk-out basement with a large rec room, cold storage room for gardening enthusiasts, a bathroom with a walk-in shower and heated floors, a sauna room, a massive storage area, a utility room, and a 200-amp panel. Outside, the fully fenced and landscaped yard is a gardener’s dream, with irrigation system, raised garden beds, grape vines, and a cherry tree. Located near schools, walking trails, and all amenities, this home offers a perfect blend of convenience and tranquility—with wonderful neighbors to match! (id:60329)
RE/MAX Shuswap Realty
1057 Frost Road Unit# 303
Kelowna, British Columbia
**Ascent-Exclusive 2.99% MORTGAGE RATE Incentive On Now** (conditions apply). Size Matters and at 662 sqft this one-bedroom condo is incredibly spacious and offers unbeatable value. Brand new, Move-In-Ready with contemporary finishes including quartz counters, stainless steel appliances open concept floorplan, and patio. You'll love the oversized laundry room with energy-star-rated appliances and ample storage space, along with a generous entryway closet, provide plenty of organization options. It also comes with one parking included! As a resident at Ascent, you'll have access to the Ascent Community Building, complete with a gym, games area, kitchen, patio, and more. Situated in the desirable Upper Mission, you're just steps from Mission Village at The Ponds and minutes from public transit, hiking and biking trails, wineries, and the beach. Built by Highstreet, this Carbon-Free Home comes with double warranty and meets the highest BC Energy Step Code standards. It also features built-in leak detection for peace of mind and is eligible for Property Transfer Tax exemption for extra savings. *Eligible for Property Transfer Tax Exemption* (save up to approx. $5,798on this home). *Plus new gov’t GST Rebate for first time home buyers (save up to approx. $19,495 on this home)* (*conditions apply). Photos are of a similar home; some features may vary. See how we compare. Showhome Open This Week Thursday to Sunday from 12-3pm or by appointment. (id:60329)
RE/MAX Kelowna
1057 Frost Road Unit# 305
Kelowna, British Columbia
**Ascent-Exclusive 2.99% MORTGAGE RATE Incentive On Now** (conditions apply). BRAND NEW, MOVE IN READY** Size Matters and at Ascent in Kelowna's Upper Mission, you get more. This 2-Bedroom Syrah condo offers approx 974 sqft of indoor living space. Plus, unbeatable value and contemporary style. With 9ft ceilings, large windows, and an open floorplan, the space feels bright and open. The primary bedroom includes a walk-in closet and ensuite. While the second bedroom has ensuite access to the second bathroom. The oversized laundry room is equipped with energy-efficient appliances and extra storage. It also comes with two parking included! Ascent residents enjoy the Ascent Community Building with a gym, games area, kitchen, and patio. Located in Upper Mission, just steps from Mission Village at The Ponds, with nearby trails, wineries, and beaches. This Carbon-Free Home also offers double warranty, is built to the highest BC Energy Step Code standards, has built-in leak detection, and is PTT exempt. *Eligible for Property Transfer Tax Exemption* (save up to approx. $8,898 on this home). *Plus new gov’t GST Rebate for first time home buyers (save up to approx. $27,245 on this home)* (*conditions apply). Photos are of a similar home; some features may vary. Size Matters. See how we compare. Photos and virtual tour are of a similar home, features may vary. Showhome Open This Week Thursday to Sunday from 12-3pm or by appointment. (id:60329)
RE/MAX Kelowna
2234 Terrero Place
West Kelowna, British Columbia
Welcome home to this stunning executive rancher, boasting breathtaking panoramic lake views from one of the community's most coveted streets. Designed with luxury in mind, this home features 4 spacious bedrooms and 3 baths, creating the ultimate retreat. The impressive main living area is highlighted by a captivating wall of windows, flooding the space with natural light and framing the gorgeous lake views. The updated kitchen is a chef's dream, featuring a large island, ample pantry storage, and sleek stainless steel appliances. Beautiful hardwood floors lead you through the main level, creating an inviting atmosphere perfect for relaxing or entertaining. The master suite is a true sanctuary, offering sweeping lake views, a spacious walk-in closet, and an ensuite bathroom with an additional vanity for convenience. This level also includes a second bedroom and a generous laundry room, adding to the home's functionality. Step outside to the expansive upper deck, equipped with modern glass railings that provide unobstructed views. Enjoy your morning coffee or unwind with evening sunsets in this serene outdoor space. The walkout lower level is perfect for leisure, featuring a spacious family room with a cozy fireplace, a large bedroom, and a full bath. A potential fourth bedroom, currently used as a media room (no window, but potential to install one), are also on this level. Located just a short walk from the Two Eagles golf course, plus, you're moments away from award-winning wineries, beaches, shopping, and more. Welcome to your new home in Sonoma Pines! (id:60329)
RE/MAX Kelowna
1057 Frost Road Unit# 312
Kelowna, British Columbia
**Ascent-Exclusive 2.99% MORTGAGE RATE Incentive On Now** (conditions apply). **BRAND NEW, MOVE-IN-READY** We love 2’s… 2-Beds, 2-Baths and 2 Parking Spaces in this brand new condo! Size Matters and at Ascent in Kelowna's Upper Mission, you get more. This 2-Bedroom Syrah condo offers approx 980 sqft of indoor living space. Plus, unbeatable value and contemporary style. With 9ft ceilings, large windows, and an open floorplan, the space feels bright and open. The primary bedroom includes a walk-in closet and ensuite while the second bedroom has ensuite access to the second bathroom. The oversized laundry room is equipped with energy-efficient appliances and extra storage. Plus, it also comes with two parking included! Ascent residents enjoy the Ascent Community Building with a gym, games area, kitchen, and patio. Located in Upper Mission, just steps from Mission Village at The Ponds, with nearby trails, wineries, and beaches. This Carbon-Free Home also offers double warranty, is built to the highest BC Energy Step Code standards, has built-in leak detection, and is PTT exempt. *Eligible for Property Transfer Tax Exemption* (save up to approx. $8,598on this home). *Plus new gov’t GST Rebate for first time home buyers (save up to approx. $26,495 on this home)* (*conditions apply). Photos and virtual tour are of a similar home, features may vary. Showhome Open This Week Thursday to Sunday from 12-3pm or by appointment. (id:60329)
RE/MAX Kelowna
1057 Frost Road Unit# 307
Kelowna, British Columbia
**Ascent-Exclusive 2.99% MORTGAGE RATE Incentive On Now** (conditions apply). **BRAND NEW, MOVE-IN-READY** We love 2’s… 2-Beds, 2-Baths and 2 Parking Spaces in this brand new condo! Size Matters and at Ascent in Kelowna's Upper Mission, you get more. This 2-Bedroom Syrah condo offers approx 981 sqft of indoor living space. Plus, unbeatable value and contemporary style. With 9ft ceilings, large windows, and an open floorplan, the space feels bright and open. The primary bedroom includes a walk-in closet and ensuite while the second bedroom has ensuite access to the second bathroom. The oversized laundry room is equipped with energy-efficient appliances and extra storage. Plus, it also comes with two parking included! Ascent residents enjoy a Community Centre with a gym, games area, kitchen, and patio. Located in Upper Mission, just steps from Mission Village at The Ponds, with nearby trails, wineries, and beaches. This Carbon-Free Home also offers double warranty, is built to the highest BC Energy Step Code standards, has built-in leak detection, and is PTT exempt. *Eligible for Property Transfer Tax Exemption* (save up to approx. $8,798 on this home). *Plus new gov’t GST Rebate for first time home buyers (save up to approx. $26,995 on this home)* (*conditions apply). Photos and virtual tour are of a similar home, features may vary. Showhome Open This Week Thursday to Sunday from 12-3pm or by appointment. (id:60329)
RE/MAX Kelowna
410 Sarsons Road
Kelowna, British Columbia
Discover modern living steps to Sarsons Beach. This stunning contemporary residence is nestled in the heart of Kelowna’s coveted Lower Mission and is just a short stroll to the shores of Sarsons Beach. This sleek, single-level home blends modern design with functional living. Thoughtfully designed with 2 bedrooms and 2 bathrooms, this contemporary home features soaring 12-foot ceilings, transom windows, and seamless flow between the open-concept kitchen, dining, and living spaces, perfect for hosting gatherings. The kitchen is equipped with soft-close cabinetry, granite countertops, a large walk-in pantry, and a centre island with seating for two — ideal for everyday living or entertaining. Step outside to your private front patio, beautifully framed by mature hedging, or unwind in the large, grassy backyard complete with a covered patio and natural gas hookup. The primary suite offers a spacious walk-in closet and a 4-piece ensuite with heated tile floors. Additional highlights include a single-car garage with a storage nook, large crawl space, and efficient systems including a Trane furnace, central air conditioning, and on-demand hot water. Located in a quiet, sought-after neighbourhood near top schools, parks, and the lake, this home offers timeless appeal in one of Kelowna’s most desirable settings. (id:60329)
Unison Jane Hoffman Realty
398 Mctavish Road
Kelowna, British Columbia
Wonderful opportunity to own in a desirable area of Glenmore. This 3 bedroom, 3 bath home is ready for you and your family. Beautifully refinished throughout, nothing left to do but pack the truck and get on the road! Hardwood, gas fireplace, dining area with French doors to your back deck, AC, R/I vac, garden space, storage shed and more. Enjoy the abundance of natural sunlight entering your home. Close to all amenities including wonderful schools, shopping and bus routes. Make the call to your agent today to view this home. (id:60329)
Oakwyn Realty Okanagan
800 Valhalla Drive Unit# 5
Kamloops, British Columbia
Bright 3-bedroom townhouse with 1.5 baths, updated kitchen, and newer appliances- including stove, dishwasher, washer/dryer, and a 3-year-old hot water tank. Enjoy central A/C, a covered carport, and a private fenced backyard with a great deck for entertaining. Move-in ready with space for the whole family! (id:60329)
Engel & Volkers Kamloops
531 Red Wing Drive
Penticton, British Columbia
Welcome to a home that’s truly move-in ready! This beautiful rancher has been lovingly maintained and updated, making it an effortless choice for your next chapter. From the moment you step inside, you’ll appreciate the bright, open living and dining area that flows into a thoughtfully designed kitchen, complete with a dishwasher and views of the beautifully kept cedar-lined backyard. The adjoining family room, warmed by a cozy gas fireplace, is perfect for everyday comfort or entertaining guests. The master suite offers a generous walk-in closet and a private 3-piece ensuite, while the spare bedroom and full 4-piece bathroom provide excellent flexibility for family or visitors. A convenient central laundry leads directly to the spotless double garage. Newer roof, a meticulously maintained furnace, and central A/C ensure peace of mind for years to come. Additional storage is available in the crawl space. This is more than just a home, it’s a lifestyle. As a resident of this welcoming 40+ community, you’ll enjoy exclusive access to a clubhouse for social gatherings and a private beach for peaceful lakeside living. With small pets welcome (with approval), everything you need for comfort, community, and ease is right here. All that’s left is for you to move in and enjoy! (id:60329)
Exp Realty
1137 36th Avenue N
Creston, British Columbia
On nearly 10 acres in Erickson this home is located on a quiet no thru road that backs onto crown land. Private and peaceful with room to spread out, yet only minutes to Creston amenities The current home is a tidy older 2 bed/1 bath mobile with a bright main living area and a WETT-certified wood stove for comfortable heat. Outside is a multi-level deck to sit, relax, and enjoy the scenery. The land is terraced with several benches and the upper bench opens to wide valley and mountain views and makes a great future building spot or shop site. A private, licensed spring provides gravity-fed water and irrigation for the gardens, and there is a well drilled on the property as well that could be re-activated with a little bit of work done to it. Outside spaces include garden beds, flowers, natural stone accents, a fire pit, and plenty of parking with an easy turnaround. Out of town, quiet, and spacious, this acreage lets you live now while you plan what’s next. Call your realtor and book a viewing today. (id:60329)
Real Broker B.c. Ltd
4089 Coalmont Road
Coalmont-Tulameen, British Columbia
Here is your opportunity to own 570 acres with four separate titles. TURN KEY Ranch currently running a Cow/Calf operation with Farmgate Beef Sales. The property is fully equipped with everything needed for a large-scale livestock business, including calving barns, hay storage, livestock shelters, a Hi Hog tub and chute system, round pen, and a 150' x 250' riding arena. Gravel Pit(currently government-leased) offering additional income potential, as well as valuable timber rights throughout the property. Direct access to Lease Range grazing and supports up to 250 cow/calf pairs plus bulls, enhancing the operation's capacity. All irrigation has been recently upgraded, featuring both pivot and reel systems connected by a high-density mainline. Ample Water available with multiple Drilled Wells, Water Rights and multiple year-round creeks running through the land. The property includes THREE residences: The main home offers 5 bedrooms and 3 full bathrooms, the second home features 3 bedrooms and 2 bathrooms, and the bunkhouse provides 1 bedroom and 1 bathroom, ideal for ranch staff or guest accommodations. Located just 0.5 km from Thynne Lake and under 10 minutes to the Otter Lake , this property combines agricultural functionality with recreational lifestyle appeal. Excellent swimming, fishing, and hunting opportunities are all nearby, making this a rare offering with strong income potential and stunning natural surroundings. (id:60329)
B.c. Farm & Ranch Realty Corp.
1207 George Street
Enderby, British Columbia
Originally built in 1915 this beautiful iconic home has been extensively renovated in 2018 transforming it into a stunning modern farmhouse while preserving its original charm. Nestled in the heart of Enderby this home is both functional and stylish offering a perfect blend of character and comfort. The interior is spacious with high ceilings, large windows, and open layout that welcomes natural light at every turn. The kitchen is a centerpiece complete with expansive counters, generous cabinetry, and a dedicated coffee bar with its own sink. Making this space ideal for both everyday living and entertaining. The main floor has two generously sized bedrooms and updated bathroom with a large walk-in tiled shower. Upstairs the entire loft has been converted into a stunning primary retreat. The home is exceptionally well-insulated with Ruxol insulation, newer furnace and A/C for year-round comfort. The exterior has been upgraded with durable Hardie siding and a newer roof. The basement remains unfinished but includes a separate entrance, great for a potential suite. The fully fenced yard is ideal for young children or pets. Located within walking distance to schools and amenities this home is perfect for families or anyone looking to enjoy small-town living with modern conveniences. This is truly a one-of-a-kind home in Enderby that needs to be seen to be fully appreciated. Don’t miss your chance to own a piece of history with all the benefits of modern living. (id:60329)
Royal LePage Downtown Realty
229 Fitzpatrick Road
Kelowna, British Columbia
Tucked on a Quiet Stretch of Fitzpatrick Rd, this Move-in Ready Home delivers the Kelowna essentials—a Larger Lot, Bright living, + minutes to Ben Lee Park’s Splash Park, skatepark & courts. INSIDE: Airy main living, Family-friendly layout, + Flexible spaces ideal for Home office, guests, or Future suite ideas. OUTSIDE: Flat, usable yard for kids, pets & summer BBQs with room for RV/boat. Everyday convenience is close by—shops, cafes, schools (12 mins drive to UBC) & transit—yet you’re set back from downtown traffic. Rutland Senior Secondary offers Advanced Placement (AP), trades & dual-credit pathways, + Pearson Road Elementary is nearby. Prefer value over hype? This Neighbourhood delivers Bigger lots + Real Lifestyle for the money. A Perfect Fit for First-time Buyers, Young families, House-hackers, or Investors seeking a Solid Detached Single Family Dwelling hold. Showings starting October 3rd, 2025. Ben Lee Park Sunsets + Backyard dinners are calling—Welcome Home. (id:60329)
Realty One Real Estate Ltd
812 Paret Road
Kelowna, British Columbia
Welcome to this charming and thoughtfully renovated 3-bedroom home nestled in one of Lower Mission’s most desirable and peaceful cul-de-sacs. Set back from the road with a spacious driveway, this property offers privacy, tranquility, and convenience—just minutes from top-rated schools, parks, and shopping. Step inside to discover a bright, open-concept living space filled with natural light and hardwood floors. The inviting living room features a cozy wood-burning fireplace and flows seamlessly into the dining area—perfect for entertaining. The heart of the home is the kitchen, complete with quartz countertops, a farmhouse sink, and elegant French doors that open onto a recently built, expansive deck. This outdoor living space is ideal for relaxing or hosting guests, surrounded by a beautifully landscaped backyard oasis featuring chestnut, cherry, maple, and plum trees, a tranquil pond with fountain, and full irrigation. The spacious primary suite includes a 3-piece ensuite and direct access to the backyard. Additional highlights include a newly installed heat pump for year-round comfort, a garage with ample storage, and space for RV parking. (id:60329)
Royal LePage Kelowna
5851 Highway 33e Highway
Beaverdell, British Columbia
Residential/commercial building, was a restaurant at one time with living quarters in the back. Roof is 6 years old, all new windows and doors, inside has been gutted for your creative imagination (id:60329)
Royal LePage Kelowna
599 Whitevale Road
Lumby, British Columbia
Great beginnings! .95 level, useable acre in quiet rural setting! Loads of room for serious gardening, children and pets, chickens or your future shop! Home is being offered AS IS WHERE IS, so bring your imagination and skills! Surprisingly spacious and good solid bones to work with! Good family plan with two bedrooms and two baths and laundry on main level. Large Country style kitchen welcomes gatherings! Cozy wood stove and sliding doors to the deck. Full l basement with 3rd bedroom, family/games area, mega storage and outside access to backyard. Higher efficiency gas furnace, and security security system. Like new wood fired heater/cook stove to heat the entire basement and cook without electricity. All furnishings and everything on the property included. AS IS Private well and septic. Older shop still serving well as dry storage. A great country setting mere minutes from schools and the Village of Lumby. 20 minutes to the City of Vernon. Quick Possession (id:60329)
RE/MAX Priscilla
3240 Landry Crescent
Summerland, British Columbia
Welcome to Lakehouse at Trout Creek—where modern living meets Okanagan beauty. Nestled directly on the shores of Okanagan Lake, 3240 Landry Crescent offers breathtaking lake and mountain views just steps from the beach. This brand-new 1,811 sq. ft. home backs onto a tranquil green space and sandy beach area, placing you mere steps from the water in one of Summerland’s most sought-after communities. Inside, this two-storey, 4-bedroom, 3-bathroom home showcases open-concept living flooded with natural light. Designer touches include wood grain luxury vinyl plank flooring, a sleek gas fireplace, and a chef-inspired kitchen with premium stainless steel appliances and a statement butcher block island. Seamless indoor-outdoor living awaits with a covered patio featuring a natural gas hookup—perfect for year-round entertaining. Just beyond your patio lies direct access to the lake and manicured pathways throughout the community. As a resident, enjoy exclusive access to the Lakehouse Clubhouse with an outdoor pool, fitness centre, and more—all within walking distance. With designated parking for two vehicles and a move-in ready interior, this is your chance to experience relaxed luxury in the heart of the Okanagan. (id:60329)
RE/MAX Kelowna
Lot A Celeste Road
Lake Country, British Columbia
Duplex Lot available in Sage Glen area of Lake Country. All services at lot line and ready to build. Contact Listing Agent for more information. Do not walk on lot without Listing Realtor authorization. (id:60329)
Royal LePage Kelowna
832 Montigny Road
West Kelowna, British Columbia
This exceptional custom-built home offers over 4,400 square feet of beautifully designed living space on a private, park-like 0.376-acre lot in West Kelowna’s most sought-after neighborhood—Lakeview Heights. From the moment you enter, you're greeted with panoramic lake, vineyard, and mountain views from the showstopping front sunroom, framed by soaring floor-to-ceiling windows that bring the outdoors in year-round. The oversized primary suite offers a peaceful retreat with an updated ensuite. Adjacent to the primary is a flexible room perfect for a home office, reading space, or painting studio. The bright, open kitchen is the heart of the home, featuring stainless steel appliances and a cheerful eating nook that looks out over the lush backyard. The fully finished basement includes in-floor heating and a built-in summer kitchen, making it easily adaptable for a suite or extended family living. The lower level also includes a dedicated cold storage room and plenty of space for multi-generational needs. Outdoors, the backyard is a private oasis with mature trees, vibrant landscaping, and multiple seating areas—ideal for relaxation, entertaining, or play. With its thoughtful design, versatile layout, and breathtaking setting, this home is perfect for those seeking space, privacy, and a strong connection to nature—all within minutes of wineries, hiking, beaches, and everyday amenities. (id:60329)
Royal LePage Kelowna
8180 Tronson Road
Vernon, British Columbia
This one-of-a-kind property offers 338 feet of pristine lake frontage on two titles, plus a 240’ x 140’ foreshore lease. Nestled on a private, gated, flat lot just minutes from downtown Vernon, this 6-bed, 3-bath character home blends vintage charm with modern updates. The upper level features vaulted ceilings, floor-to-ceiling windows, an open living/dining area, a large rec room with fireplace, 4 renovated bedrooms, a cedar sauna, and full bath. The lake level offers a bright, open-concept kitchen/living/dining space with walkout access to the waterfront as well as 2 more bedrooms and 2 full baths. Outdoor living shines year-round with a hot tub, gas fire pit, covered seating, private dock with 2 boat lifts, walk-out beach, and expansive lawn. Includes 4 gas fireplaces, oversized double garage, workshop, and storage. Ideal for four-season enjoyment for entertaining, or as a legacy estate. Only a 45 minute commute to SilverStar Resort, 30 minutes to YLW, 20 minutes to Predator Ridge Resort. The Okanagan truly has it all! Move-in ready and truly unique—don’t miss it! (id:60329)
RE/MAX Vernon
620 10th Avenue
Castlegar, British Columbia
This beautifully renovated 2 bedroom, 1 bathroom home is move in ready and ideally located within walking distance to local amenities. Most updates were completed between 2018–2019, giving the home a modern and refreshed feel throughout. The standout features inside are the stylish kitchen and bathroom renovations, with quality finishes and design. The kitchen offers a bright and functional space perfect for the home cooks, while the updated bathroom adds comfort and convenience with its clean, modern style. Outside, you’ll find a fully fenced backyard offering privacy and a spacious deck for relaxing or entertaining. The property also includes a single car garage, covered carport, and a finished 20’ x 9’ bonus room that's perfect as a guest room, home gym, or office. A rare opportunity to own a home that combines location, updates, and functionality. You won’t find a more beautifully renovated property in this price range! (id:60329)
Exp Realty
1525 Yellowhead Highway
Clearwater, British Columbia
VENDOR FINANCING AVAILABLE!!! 94 acre Lot Near Clearwater (5 min). This property is south facing with great views of the North Thompson Valley. Many great building spots, perfect for the outdoor enthusiast . BACKING ONTO CROWN LAND!!!! Call now for more information. GST App. (id:60329)
RE/MAX Real Estate (Kamloops)
Lot 34 Laurier Avenue
Wardner, British Columbia
Live your best Kootenay life at Koocanusa Landing! This stunning mountain-view lot offers incredible views and easy access to the cozy community of Wardner. Just a short drive from top-tier ski resorts like Kimberley and Fernie, plus the amenities of Cranbrook, it's the perfect base for year-round fun. In summer, hit the nearby golf courses or launch your boat to explore Koocanusa Lake?s crystal-clear waters. Outdoor lovers will enjoy top-notch fishing, hiking, and more all year long. Wardner?s friendly vibe and community events will make you feel right at home. With GST already paid, enjoy added convenience as you plan your dream home. Koocanusa Landing is your spot! Note: RVs and mobile homes are not allowed, keeping the neighbourhood stylish and refined. Discover the magic of lake living today! (id:60329)
RE/MAX Blue Sky Realty
1323/1325 101 Avenue
Dawson Creek, British Columbia
Excellent Investment Opportunity! Whether you are an experienced investor or just getting started, this custom built Duplex with Legal basement suites (4 Plex) is just the investment for you. Each side of the duplex has a spacious floor plan with 3 bedrooms and 1.5 bath upper unit, as well as a 2 bed/1 bath Legal basement suite on each side making it a 4 plex (Total 10 Bed/ 6 bath). Built in 2013, this Building is conveniently located close to Several businesses and a Grocery store. Each unit has a full set of kitchen appliances, including Fridge, Stove, Dishwasher, Washer & Dryer. This property is designed to obtain great returns. For more info and to schedule a showing, call the listing Agent. (id:60329)
Royal LePage Aspire - Dc
16310 Woolgar Road Unit# 1/4 Share Of 220
Crawford Bay, British Columbia
1/4 Share Ownership Opportunity! Discover this 1 bedroom, fully furnished villa located on a premier 18-hole golf course at Kokanee Springs Resort. This inviting retreat features a spacious open-concept layout with warm, welcoming décor and thoughtful design throughout. Step out onto your private deck, complete with outdoor dining and lounge seating—the perfect spot to soak in breathtaking mountain views. Enjoy this villa for your personal use, or take advantage of the option to join the resort’s rental pool and generate income when you're not there. Ideal for outdoor enthusiasts—Kootenay Lake, public beaches, hiking, and cross-country ski trails surround you. Just minutes away, you'll find local markets, restaurants, cafés, gas, and artisan shops in the charming village of Crawford Bay. Everything you need is right at your fingertips! (id:60329)
Century 21 Assurance Realty
8019 217 Road
Dawson Creek, British Columbia
On the EDGE of town! This property is looking for its new owner to complete what has already been started. This rancher with a basement offers 3 bedrooms and 1 bathroom plus the potential for an ensuite as a second bathroom. Situated just outside of Dawson Creek on 1.4 acres this property could be the perfect home for you! (id:60329)
RE/MAX Dawson Creek Realty
18451 Crystal Waters Road Unit# 34
Lake Country, British Columbia
Price Slashed! Serious seller wants this gone! Meticulous home in a gated waterfront community that includes a deep water boat slip and 7 car garage. Quality finishing throughout including an elevator, roof top deck, wide-plank vinyl tile flooring, soaring ceilings, and oversized windows. The gourmet kitchen is complete with premium appliances and is perfectly placed at the centre of the home, making hosting effortless. The primary suite offers its own quiet luxury, with custom ceiling details, a walk-in closet, and a spa-inspired ensuite to relax and recharge. Take the elevator up to your roof top patio, to enjoy long summer evenings by the fire. The 1,750 sqft of garage is more than just a place to park, it's a heated, epoxy-finished haven with commercial-grade doors, hot/cold water, built-in vac, drainage and room for your boat or RV. Think showroom meets workshop, ready for whatever your passions demand. The ideal recreational home, tucked into the exclusive Crystal Waters lakeside community, just steps from the shimmering turquoise of Kalamalka Lake. With rail trail access, a 12,000lb boat lift, and a location between Big White, Silver Star, and Predator Ridge—endless adventure await. This is more than a home, it’s a rare opportunity to live, play, and entertain in one of Lake Country’s most coveted waterfront neighbourhoods. (id:60329)
RE/MAX Kelowna - Stone Sisters
3930 20 Street Unit# 18
Vernon, British Columbia
Incredible Value!! If you’re looking to downsize but are not ready to give up your spacious basement with room for guests, extra storage, and private yard for light gardening, then this could be the property for you! Located in a well-cared-for 55+ community, this 2100 sq ft, 3 bedroom, 3 bathroom rancher with a full walkout basement is ready for its next owner. This great level entrance layout provides a large kitchen, an open dining room and living room area that comfortably flows out to the covered deck, where you will enjoy the valley views. Still on the main level, you’ll appreciate the spacious primary bedroom with a full ensuite and walk-in closet, a second bedroom, another full bathroom, and laundry. Downstairs is a great space for hobbies and hosting family, with a large family room, an open den/office, a huge guest bedroom, another full bathroom, a storage room, and patio doors that open out onto your lower deck and fully fenced backyard. Poly B has been removed and updated with PEX, brand new A/C unit installed this summer, plus, extra Insulation has been blown into the attic for better efficiency. This home benefits from all the close-by city amenities but enjoys an open-air feel with green space located directly behind. Another big benefit that this complex offers is extra parking for RVs, so you don’t have to pay for storage somewhere across town. Come check out this great Vernon property today and make it your new home! (id:60329)
Royal LePage Downtown Realty
3060 Maquinna Road
Kamloops, British Columbia
Postcard perfect lakefront estate blending modern resort-stye lifestyle, energy efficiency and indoor/outdoor living. This home is located on perhaps the premiere waterfront lot at Pinantan Lake. Mature landscaping, garden beds and concrete pathways create a private oasis from your covered wrap-around deck to the gazebo to the firepit area to the dock and beyond. Morning paddleboard, afternoon swim and evening bbqs will make you feel like you are living the dream. The home has been recently fitted with SOLAR and heat pumps with multiple mini-splits thru the home. Other recent renos include bathroom updates, carpeting, lighting, paint, all lending to a very peaceful and relaxed vibe. 3 bedrooms up including primary bedroom with a to-die-for walk-in closet with lake views. Open plan main floor and walk-out basement with additional space for family or guests. Attached 2 bay garage and separate 3 bay garage provides space for both vehicle parking and for much needed country toys - snowmobiling, quading and all sorts of backcountry activities accessible from your doorstep. Located less than 1/2 hr from Kamloops, with a store and school 2 minute drive. Get out of the rat race and get into the lake pace. Must be seen. Call for more details (id:60329)
Century 21 Assurance Realty Ltd
82 Peregrine Way
Vernon, British Columbia
Charming executive 4-bedroom 4-bathroom home located in the private and tranquil Adventure Bay. Absolutely stunning views of Okanagan Lake. Open concept kitchen and living area with granite countertops/island. A large 17 ft X 12 ft deck and garage are some of the many great offerings of this home. This home is spacious with a modern layout, and the property has its own access to the private beach in Adventure Bay. Available beach access card with a yearly fee. Located 21 min to Shopping malls and grocery stores, 46 min to Kelowna International Airport. (id:60329)
Royal LePage Downtown Realty
5315 Timble Lane
Kelowna, British Columbia
Overlooking Main Street Park from the spacious front porch with green views, this beautifully recently updated 3-bedroom, 3.5-bathroom home blends warmth, style and practicality with neutral decor throughout. The main level offers an inviting living room, powder room, mudroom, plus a spacious quartz kitchen with plenty of cabinetry, stainless steel appliances and a dining area perfect for family gatherings. Upstairs, the generous primary suite enjoys leafy privacy views and a full ensuite, while two additional bedrooms and a second full bathroom complete the level. The partially finished basement provides excellent versatility with a large family/rec room, direct walkout access, and a flexible space ideal for a fourth bedroom, home office or possible suite, along with a spacious laundry area. A detached double garage adds even more convenience. Recent mechanical updates include a newer furnace, hot water tank, garage door, and opener, giving peace of mind for years to come. Kettle Valley is one of Kelowna’s most picturesque and family-friendly neighborhoods. This vibrant community is home to top-rated schools, abundant parks, and local favorites including the village pub/restaurant, coffee shop, gym, and pilates studio—all just a short stroll from your front door. This is a fabulous deal in a fabulous neighbourhood! Don't wait! (id:60329)
Royal LePage Kelowna
3613 Commonage Crescent
Vernon, British Columbia
Amazing value! Don't miss out! Updated half duplex with a suite. Separate laundry up and down. Looks great inside with all the updates; nothing left to do inside. A huge amount of parking, which really hits the spot. Including a carport roof system. Backyard fenced on 3.5 sides. Two outside storage sheds and storage under two decks. Upstairs features 2 bedrooms, a full bath, and an open concept living/dining/kitchen area. Two decks upstairs with great views. Downstairs has 2 bdrms, a full bathroom, and a semi-open concept living/dining/kitchen area. I will say it again, separate laundry both up and down. Public transit is easily accessible, making this a convenient spot for families, professionals, investors, or downsizers. Downtown Vernon, with restaurants and entertainment, is only 5min away. 7min to Kal Beach, 29min to Kelowna airport. Parks within a 6-minute walk: Mission Hill Park and DND Dog park, and plenty of elementary and secondary schools. (id:60329)
Royal LePage Downtown Realty
3406 28 Avenue
Vernon, British Columbia
Well maintained commercial space near Vernon’s downtown core. This property offers four private, fully enclosed offices, a welcoming reception area, a smaller admin space, plus an upstairs flex area ideal for meetings, additional offices, or a staff lounge. The lower level provides plenty of storage options, while dedicated parking at the rear of the building adds convenience for staff and clients. A versatile opportunity in a highly accessible location close to the heart of Vernon’s business district. (id:60329)
RE/MAX Vernon
550 Gahan Avenue
Penticton, British Columbia
This is a must see home in Penticton North, so much curb appeal. Located on a quiet street in North Penticton, this home offers charm, functionality, and a fantastic central location—just minutes to schools, shopping, entertainment, and beautiful Okanagan Lake. Walk to downtown or bike to the KVR. This home features two levels, the main and finished basement. The main level features 2 bedrooms, a fully renovated bathroom, cozy living room, and functional kitchen. Newer window coverings upstairs. Downstairs you'll find 2 more bedrooms, a spacious rec room, 3 piece bathroom, and laundry area. This downstairs area is perfect for teens to have their own space or an area for guests to stay. Don’t miss the hidden feature in the rec room—a secret door to a wine room & extra storage. Forced air furnace and central AC to keep you cool and comfortable. Enjoy the Okanagan outdoors in the fenced front and back yard, ideal for relaxing or entertaining, under the covered patio in the back. Easy maintenance turf in the front and back yard. Detached garage and convenient alley access complete the package. A rare find in a great location! Move in ready and quick possession possible. A list is available of all the updates to this home. Book your showing today. (id:60329)
RE/MAX Orchard Country
730 Okanagan Avenue
Chase, British Columbia
This cute rancher has been nicely updated throughout with new floors, paint, all new lighting fixtures, brand new kitchen including a walk in pantry. Updated stainless steel appliances, butcher block countertops. The bathroom has also been updated. Easy access to the back deck off the master bedroom and only steps away to the detached shop. Other features and highlights include a new heat pump, baseboard heating, 100 amp service, cute front porch with additional shelving for storage. Quick possession available, move in ready! (id:60329)
Exp Realty (Kamloops)
590 Lister Road
Kamloops, British Columbia
Looking for a small Heffley acreage perfect for a couple horses or your other favorite pets? Just 20 mins from downtown Kamloops! This property has a detached shop (52x30)with 220 plug, 2 car garage (30x26) & several out buildings. The land is fenced & cross fenced. The updates include 2 year old Septic System! Updated home including flooring, kitchen, paint, windows, water softener, bathrms, & more. Appliances 2 years old, New front porch, furnace 2024, hot water tank 2024, Central a/c 4 years old, air purifying system, The master has W/I closet, ensuite & doors opening to the back patio. Bsmnt has 1 bdrm inlaw suite potential w/separate entry & parking (no stove plug in basement), there is also a recroom & storage that is separate from suite. There is also a barn, storage shed, 3 separate paddocks, horse shelter, chicken coop, veggie patch, fruit trees (apple, pear, apricot, plum) & a stream that runs through back of property seasonally. Located mins from public transportation, elementary school, local store, baseball, skating & 30 mins to Sun Peaks. Easy to show! Quick Possession ok! (id:60329)
RE/MAX Real Estate (Kamloops)
5404 Hillside Avenue
Chetwynd, British Columbia
GREAT looking 5 bedroom 3 full bathroom family home! Love to cook? Large open kitchen area with an island, with matching stainless steel appliances. Great size master bedroom with walk in closet and 4pc ensuite. Large bonus room downstairs with two more bedrooms and a full bathroom. Heated garage for indoor parking and storage. This home also has 200 amps for power and central vac! Back yard cannot be more private which boasts a gazebo and hot tub. Call your rep to View! (id:60329)
RE/MAX Dawson Creek Realty
16339 Old Richter Pass Road
Osoyoos, British Columbia
Discover this private 4.999-acre retreat just minutes from Osoyoos with excellent well water producing 15-20 gallons /minute, a well-maintained septic system, and plenty of parking with a convenient turnaround driveway. This two-story log home has a great open floor with 6 bedrooms, and three bathrooms. The main floor features three bedrooms, including a primary suite with walk-in closet and four-piece ensuite, an open-concept living and dining area, a spacious kitchen with ample counter and cupboard space, a second bathroom, and laundry. The lower level is equally versatile, offering a large family/games room, 3 additional bedrooms, a three-piece bathroom, and a bonus room that could be used as a wine cellar, den, or extra storage space. A root cellar provides additional functionality. Outside, the property boasts fruit trees, a cozy patio area, an above-ground pool, and plenty of space for gardening or further development. The high point of the property even provides a beautiful lake view! The property is zoned SH4, which allows for a wide range of uses including a bed and breakfast, home-based business, secondary suite, and accessory buildings—making it a very attractive option for anyone seeking flexibility. The property has an abundance of space to garden, build a shop, rental property, room to explore and more. Whether you’re looking for a spacious family home, an entrepreneurial opportunity, or simply a serene acreage lifestyle, this property checks all the boxes. (id:60329)
Century 21 Amos Realty
575 Meadowlark Avenue
Vernon, British Columbia
Brand new home ready now, located in the beautiful community of Parker Cove on the shores of Okanagan Lake. Quality built by Scotland Homes, the Aspen is the premier plan featuring 3 beds/2 baths. Open concept living flooded with natural daylight awaits. Step into the bright and spacious foyer with great office or 3rd bed located at the front of the home. Large chef's kitchen with quartz surround countertops, oversized island, stainless steel appliances and beautiful cabinetry set the stage for entertaining. Large dining area and living room with propane fireplace, sliding doors to back patio for seamless indoor outdoor living. Full bath, dedicated laundry room off of the attached two car garage. The primary bedroom is located at the rear of the home and features a large walk in closet/built ins and spacious ensuite with heated floors. A third good size bedroom and full bath round off the living areas. Parker Cove offers endless recreational options - enjoy your days at the community beach featuring over 2000' of shared waterfront on Okanagan Lake. Community playground and ball diamonds, great picnic areas and outdoor living await. 575 Meadowlark features a secure registered lease extending to 2056. Experience affordable waterfront community living and the Okanagan Lifestyle. **Virtual tour is of similar home**. (id:60329)
RE/MAX Vernon
8555 Barnhartvale Road
Kamloops, British Columbia
This architecturally stunning, near-new family estate home captures the very best of what an executive home on 26 acres can offer. Thoughtfully designed, the residence, oversized 3-car garage, and expansive shop and storage areas combine to provide over 10,000 sqft of exceptional living and working space. From the moment you step inside, you’ll be welcomed by soaring vaulted ceilings with rich wood accents in the great room — setting the tone for the elegance and warmth found throughout the home. The main floor offers two beautiful living spaces and a kitchen that truly speaks for itself, blending functionality with standout style. The spa-inspired master suite offers a private retreat with remarkable attention to detail, creating a space of relaxation and luxury. The impressive shop features 1,900 sqft on the main level, a mezzanine of over 400 sqft, a full bath, a cozy wood stove, and an additional 1,000 sqft of covered storage, offering incredible versatility for a wide range of uses. Aviation enthusiasts will appreciate the potential for a future private landing strip as well. Bordering Crown land, the property is ideal for outdoor recreation, while the long driveway adds a grand, estate-like sense of arrival. This outstanding property offers a rare combination of luxury, privacy, and endless possibilities — this is a one-of-a-kind offering that must be experienced to be fully appreciated. (id:60329)
Royal LePage Westwin Realty
7350 Crema Drive
Trail, British Columbia
Welcome to Waneta Village and the easy life of Strata living, where the lawns and snow removal are done for you! This duplex 2500 sqft home is very well layed out, starting with a double garage, with plenty of room for 2 vehicles and storage. You could easily live on just the main floor with the open concept of dining, kitchen and living room. There are two full renovated bathrooms, plus it boasts two nice sized bedrooms and a large den/office. The washer and dryer were plumbed upstairs for convenience, but could easily be put back downstairs or moved to a different location. Enjoy the beautiful gas fireplace in the colder months and the large private covered deck in the warmer months. The best part of the deck and lower patio area is the privacy, with its mountain views. The walkout basement is 1246 sqft and is just waiting for your finishing ideas. If you are wanting to downsize, this duplex is perfect. You could leave it as is or make more living space. Don't wait too long, book a viewing today! (id:60329)
RE/MAX All Pro Realty
5828 Squilax Anglemont Road
Celista, British Columbia
WATERFRONT ACREAGE on the shores of the sunny Shuswap! This exceptionally well-appointed estate property is now being offered for sale - 5828 Squilax Anglemont Road features 2.62 acres of privacy, mature trees, and an impressive 260 feet of waterfront. Southern exposure, gentle slopes, and phenomenal lake views create a truly breathtaking setting. Opportunities like this do not come about often. The property’s natural beauty offers an unmatched escape from the pace of city life. The soothing sounds of the lake, a gentle breeze, and surrounding nature provide a calming daily experience. Residents enjoy countless recreational activities, including swimming, boating, fishing, and kayaking all at your doorstep. The Shuswap lifestyle fosters a welcoming sense of community, connection to nature, and access to local markets and events. Located just 25 minutes (29 km) from the Trans Canada Hwy, and only 15 km from Scotch Creek, this special property offers complete privacy while also being easily accessible. A true Shuswap paradise awaits. (id:60329)
Royal LePage Westwin Realty
Royal LePage Sterling Realty
5121 Crawford Place
Kamloops, British Columbia
Welcome to 5121 Crawford Pl—a fantastic family home nestled in the heart of Dallas. Set on a quiet, established street, this property offers the best of both worlds: quick access to all the amenities this vibrant neighborhood has to offer, with complete peace and privacy out back. Surrounded by the beauty of the valley, this home captures both views of the rolling hills and the quiet serenity of a private backyard retreat. With nearly 2,200 sq. ft. of finished living space, this 4-bed, 3-bathroom home features a bright and open layout that connects the living room, dining area, and kitchen—ideal for family life and entertaining. Step outside to the oversized covered sun deck, perfect for year-round use and enjoying the fresh Okanagan air. Whether you’re hosting summer dinners or enjoying a quiet morning coffee, this space truly shines. The lower level boasts a cozy family room designed for games, movie nights, or simply relaxing together. It’s a warm, inviting space that easily adapts to your family’s needs. Ample parking, a single-car garage, and a fully finished detached shop (no vehicle access) in the backyard add even more flexibility for hobbies, storage, or home projects. This well-cared-for home checks all the boxes for growing families, hobbyists, or anyone seeking a move-in-ready property in one of Kamloops’ most desirable and convenient locations. 5121 Crawford Pl. is ready for its next chapter—call today to book your showing and see all that this home has to offer! (id:60329)
Royal LePage Westwin Realty
1415 Seymour River Road N
Seymour Arm, British Columbia
Now offering an extraordinary opportunity to own a secluded riverside retreat on 78 acres along the Seymour River at the northern tip of Shuswap Lake. Rustic charm meets modern convenience in this self-sustaining getaway, fully serviced with electricity, phone, internet, and satellite TV. A gravity-fed water system sourced from a nearby creek and a combination of solar power and a Pelton wheel ensure reliable, off-grid living, free from utility bills and full of peace of mind. At the heart of the property sits a warm and inviting log home, complemented by a 25' x 35' guest cabin, a cozy riverside cabin, greenhouse, and a variety of outbuildings—ideal for hosting large gatherings, group ownership, or creating a spa or wilderness resort. With breathtaking river views from the deck, every corner of the property invites rest, reflection, and connection to nature. Whether you’re drawn to fishing, snowmobiling, hiking, hunting, or simply unwinding in total privacy, this property is perfectly suited for year-round adventure. Despite its peaceful seclusion, the retreat is just a short distance from Silver Beach and some of the region’s most sought-after boating and backcountry destinations. This rare offering combines functionality and natural beauty in one of BC’s most treasured regions. Don’t miss your chance to explore the full potential of this one-of-a-kind property—contact us today for more details and to arrange a private showing. (id:60329)
Royal LePage Westwin Realty
Brendan Shaw Real Estate Ltd.
281 Holloway Drive
Kamloops, British Columbia
Enjoy a lifestyle rich in outdoor adventure with hiking, biking, fishing, and boating all at your fingertips. The vibrant city of Kamloops is only a short 20-minute drive away, offering the perfect balance of peaceful living and urban convenience. GST has already been paid, making this property fully ready for development. Whether you’re looking to build your forever home or a relaxing retreat, this is your chance to wake up every day to breathtaking lake views. Don’t miss this exceptional opportunity to create your own piece of paradise in one of BC’s most beautiful settings. (id:60329)
Royal LePage Westwin Realty
281 Victoria Street W
Kamloops, British Columbia
Excellent investment or holding opportunity in the heart of Kamloops! 281 Victoria St. W. offers 12,000+ sq.ft. of leasable space on nearly 0.75 acres of C-3 Highway Commercial zoned land. This mixed-use property features six commercial units (previously seven) and three well-maintained residential apartments ranging from 600–750 sq.ft. Commercial tenants include a mix of retail, office, service, and light industrial uses such as a mechanic, restaurant, tattoo shop, and beauty supplier, with unit sizes from approx. 900–3,500 sq.ft. Built in the mid-1960s with concrete and wood frame construction, the property has seen numerous updates over the years. Ceiling heights vary from 8’ to 16’, and the site offers excellent frontage and level access along W. Victoria St. for both vehicles and pedestrians. Strategically located minutes from the downtown core and City Hall, and less than 100 meters from the merging of the North and South Thompson Rivers, Kamloops receives over 2000 hours of annual sunshine, making it one of the sunniest communities in all of Canada. This is a rare chance to acquire a strategically positioned, income-producing asset with an attractive cap rate and strong long-term potential in one of Kamloops’ most accessible and visible corridors. Incredibly high vehicular count. Call the LB for full details—make 281 Victoria St. W. part of your investment portfolio today! (id:60329)
Royal LePage Westwin Realty
900 Bighorn Boulevard Unit# 916 C
Radium Hot Springs, British Columbia
Own a 1/8 share (Rotation C) of this beautifully furnished, turn key 2-bed, 2-bath townhome in The Residences at Bighorn Meadows and enjoy 6–7 weeks of hassle-free BC Rocky Mountain vacation living each year. The open-concept main floor features kitchen, dining and living areas that connect seamlessly to a covered patio for effortless indoor–outdoor living, while bedrooms are thoughtfully placed away from the main spaces to provide private retreats for family and guests. Designed for comfort and low maintenance, this home offers composite siding, premium roofing, concrete patio, cozy electric fireplace, in suite laundry, bathroom in floor heat and high-end finishes throughout. As part of Bighorn Meadows Resort, you’ll enjoy landscaped grounds, pathways, water features, and amenities including an outdoor pool, two hot tubs, gym and meeting room. Onsite rental management is also available, providing full-service marketing, housekeeping and guest services for stress-free ownership. You can also trade your time through Interval International and enjoy other premium resorts worldwide. Beyond the resort, you're in the heart of the Columbia Valley and minutes from hiking, biking, golfing, skiing, fishing, watersports and soaking in the world-famous Radium Hot Springs. Monthly fees cover expenses including strata fees, property taxes, utilities, cable, internet & phone. Click the Play/3D Showcase icon for a virtual tour of the home and on more photos to see the amenity centre. (id:60329)
Maxwell Rockies Realty

