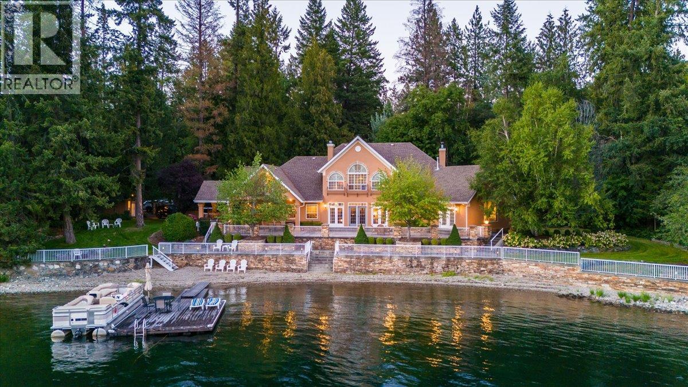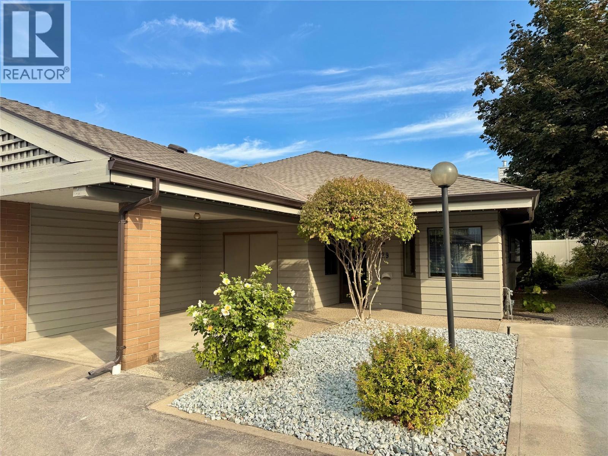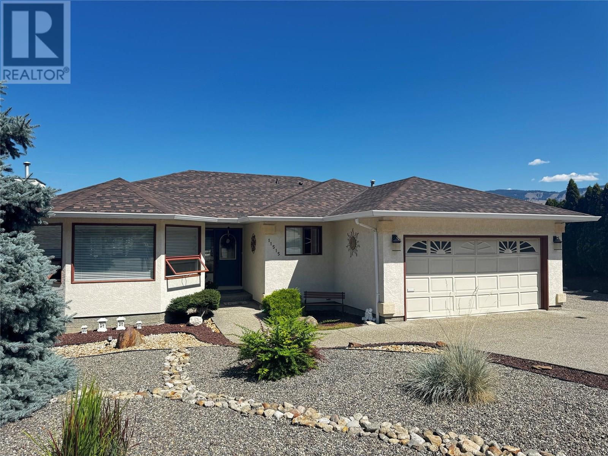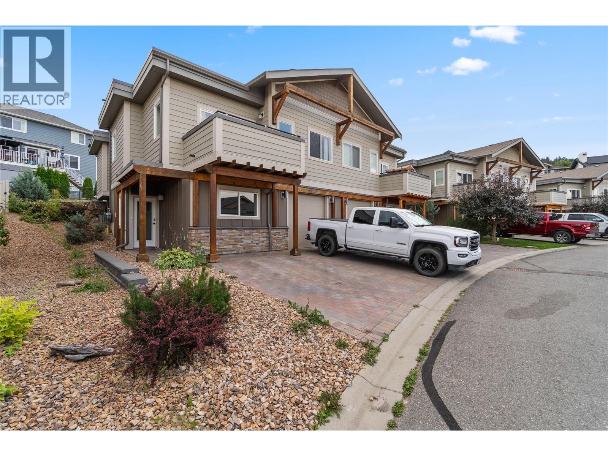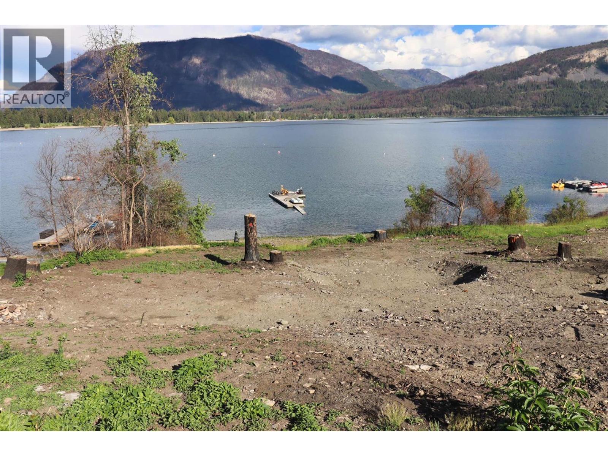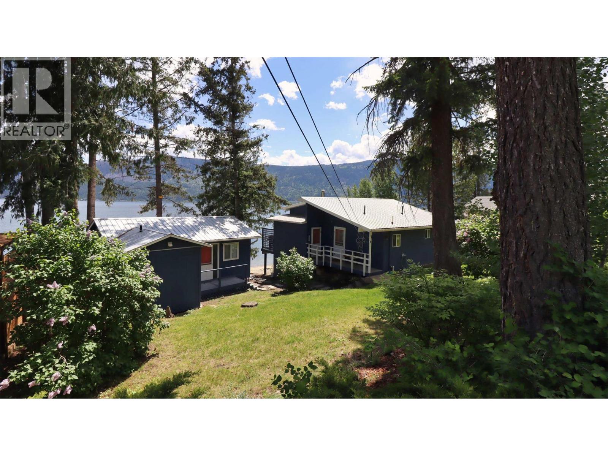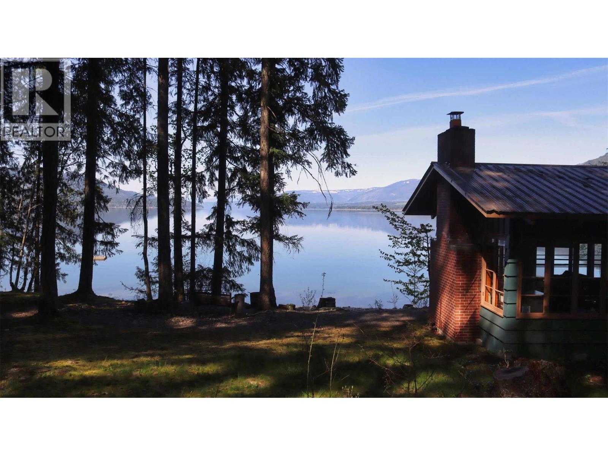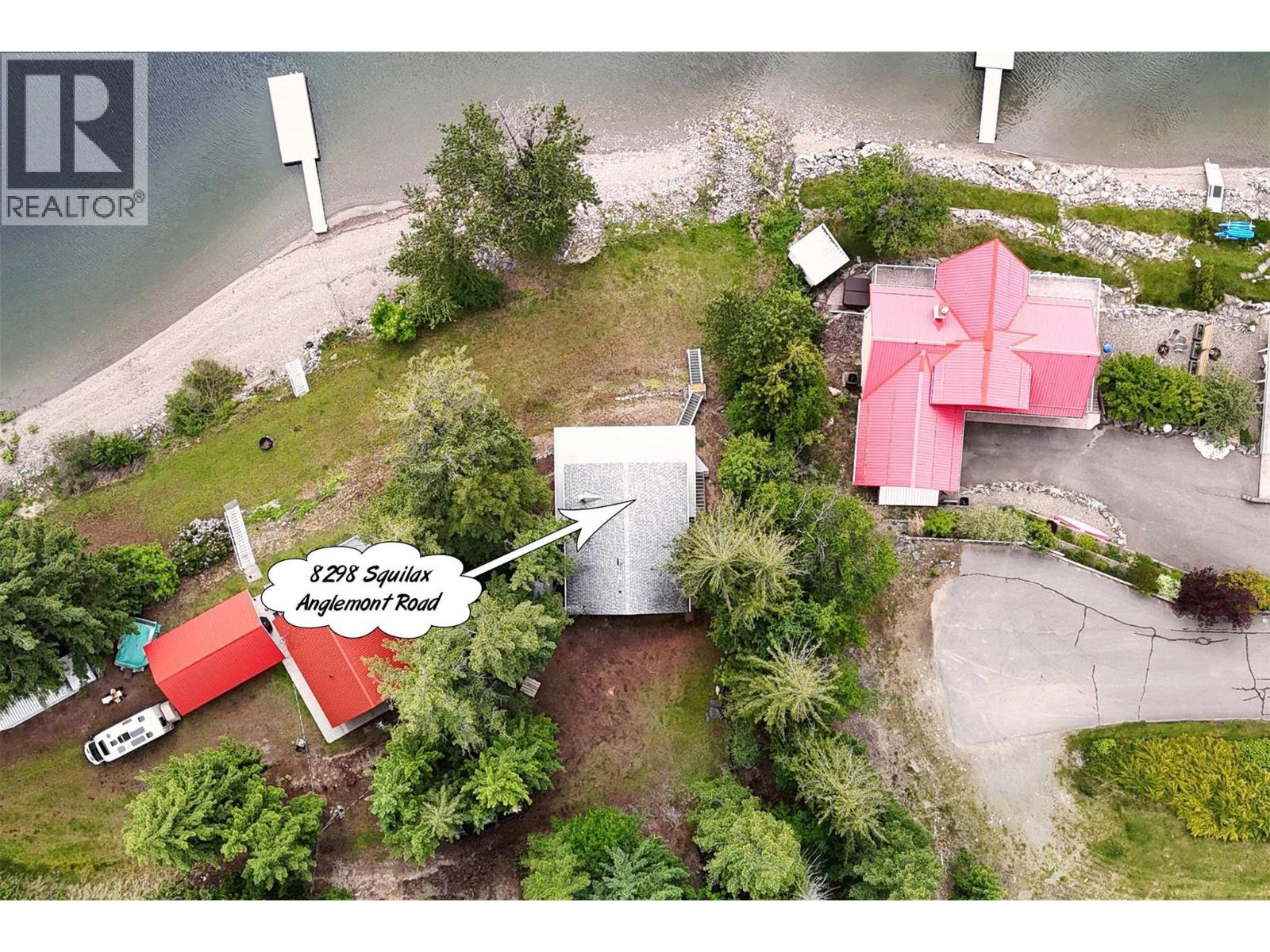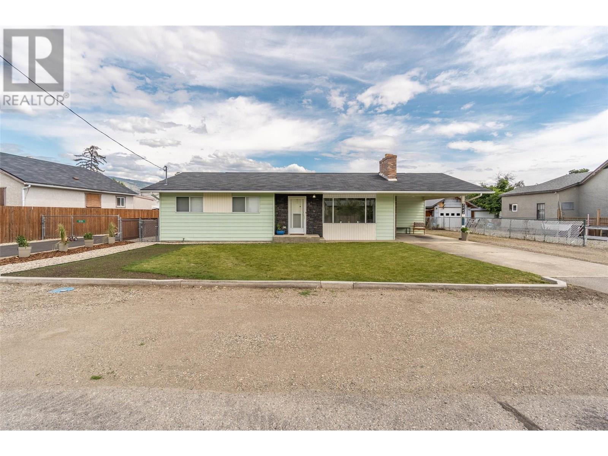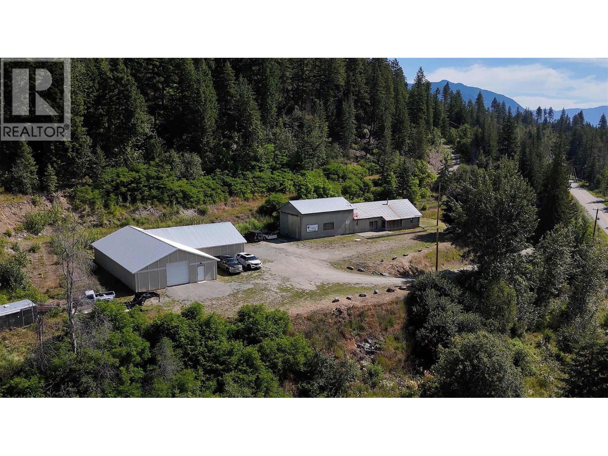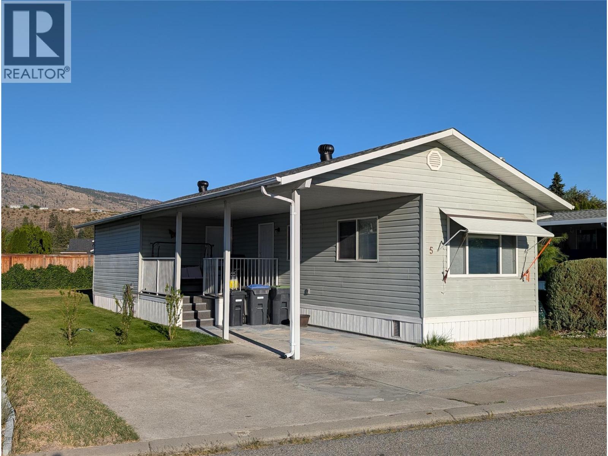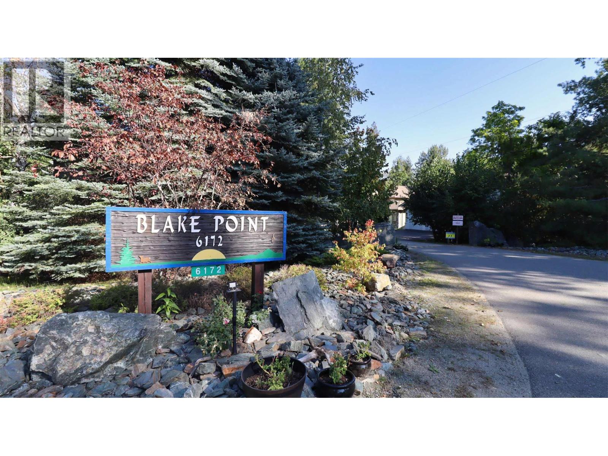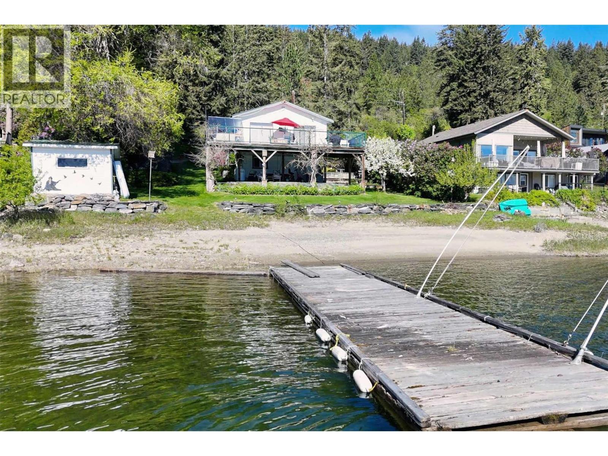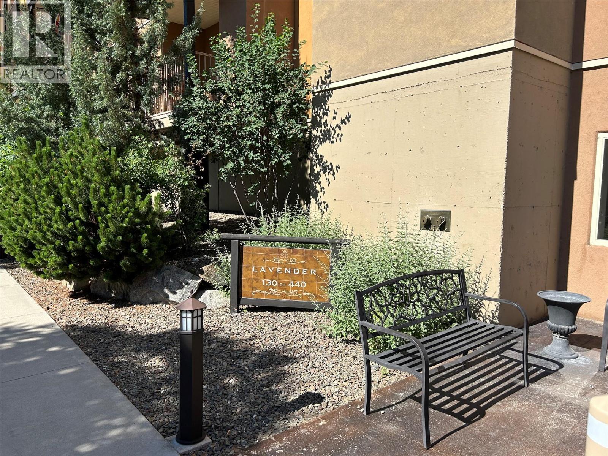1345 Little Shuswap Lake Road
Chase, British Columbia
Rare Opportunity! 49-year periodic Crown lease lot for sale on Little Shuswap Lake reserve land. The pre-existing cottage was lost in the Bush Creek fire last year and after many years of enjoyment, the owners have decided to let it go so that a young family will have their dreams of living on the waterfront become a reality. 30 years remain of a solid 49-year lease. The .44-acre lot must be purchased with all cash, no CMHC financing available here. Enjoy 100' of prime water frontage with a sandy beach, dock, buoy(s), and bright sunny exposure. Cool down in the refreshing water of Little Shuswap Lake during those 35-degree plus days. These periodic leases rarely come available, so you best take a close look at this one! From here you'll have direct access to 4-season action; world class boating, biking, hiking, golfing at Talking Rock & dining in Jack Sam's restaurant, simply epic. With a history of leasehold waterfront properties in the area, having offered multiple leases over time, there's a strong precedent already set that indicates the likelihood of securing a new lease or an extension to the current lease, when the time comes. With that said, this is not a guarantee. Be sure to gather more information, see more pictures, and watch a compelling aerial drone video before booking your appointment to view this one, you will not be disappointed! (id:60329)
Riley & Associates Realty Ltd.
169 Alpine Road
Christina Lake, British Columbia
One of the most recognizable homes on Christina Lake this stunning modern estate is known for its glowing presence striking architecture and unmatched location. With 200 feet of shoreline on 0.56 acres and panoramic lake views from nearly every room this six bedroom five bathroom home delivers luxury living at the lake on a scale few properties can match. Step inside and experience thoughtful design with a layout built for comfort and elegance. The main floor features expansive living and dining areas divided by a stunning double sided fireplace while walls of windows draw the outside in. The kitchen flows seamlessly into the social spaces making it ideal for entertaining. Four of the six bedrooms include private ensuites and the primary suite is a true retreat complete with a fireplace shared with the spa like ensuite. A beautifully finished executive office clad in rich solid wood adds a cinematic touch rarely found in waterfront homes. Outside full width patios stretch across the water, offering seamless indoor outdoor flow with space to lounge dine and relax. Two private lawn areas one with a fire pit overlooking the lake add to the sense of peace and privacy. The flat and gently sloped yard enhances the sense of space and serenity while offering effortless access to the private dock and lakefront. A paved driveway leads to the attached garage with ample parking. Whether for full time living or a high end retreat this is a one of a kind legacy property. (id:60329)
RE/MAX All Pro Realty
156 Mcculloch Drive
Penticton, British Columbia
Welcome to this delightful three-bedroom, three-bathroom home that perfectly balances comfort and convenience. This charming residence offers living spaces that cater to both relaxation and entertainment, making it an ideal sanctuary for families or those seeking extra room to spread out. The thoughtful layout maximizes natural light throughout, creating an inviting atmosphere that welcomes you home each day. With three bathrooms there's no more waiting in line for your turn! The primary bedroom provides a peaceful retreat, while the additional bedrooms offer flexibility for guests, home offices, or hobby spaces. Step outside and discover you're perfectly positioned near some of the area's best amenities. When grocery shopping calls, the nearby food stores makes quick errands convenient and stress-free. The location strikes that sweet spot between peaceful residential living and easy access to everything you need. Whether you're planning family barbecues in your own space or exploring the broader community, this home serves as your perfect home base. This property represents an excellent opportunity for those ready to embrace comfortable living in one of British Columbia's most desirable regions. The combination of convenient location, and nearby amenities creates a lifestyle that's both comfortable and engaging. (id:60329)
Royal LePage Locations West
515 Vanderlinde Drive
Keremeos, British Columbia
Large corner lot in a great neighborhood by the School on the Keremeos Bench! Over 2,800 square foot rancher with finished basement, natural gas heat, central air, 4 bedroom and 3 full bathrooms. 2001 home with most things updated or replaced, HWT, appliances, paint, radon mitigation system, telus fiber, and back deck. The home is truly move in ready and easy to show with a bit of notice. Great family home with lots of room, or great for active retirement! (id:60329)
Royal LePage Locations West
1765 Leckie Road Unit# 129
Kelowna, British Columbia
Lovely End unit tucked inside on the quiet end of Dilworth Green! Spacious rancher with basement offers generous natural light on the main level with the extra windows offered in a corner unit! Perfect location in Springvalley located across from Costco, shopping centre, and by Mission Creek Regional Park. Wonderful neighbourhood is perfect for walking or biking to everything you need, as the roads are level and there are bike paths & crosswalks around. This home offers a full basement with bedroom, bathroom, Billiard room or Rec/Media room with generous storage. Extra storage in locker off the carport for your sporting good or yard tools. The main floor offers an expansive living are and dining room. Walk-in closet and ensuite off of the primary bedroom, a 2nd guest bathroom. The home has a skylight for even more natural light. Off the living room with corner fire place is a wonderful patio open to a green space area that is perfect for your lounger, flower pots and morning coffee or tea or evening cocktail. A dog (with restrictions) and indoor cat are welcomed and you have the convenience of an attached carport for covered parking and 2nd parking spot on driveway to the right of the carport! No age restrictions. Quick possession is available if you would like to move in September or October! (id:60329)
RE/MAX Kelowna
2401 Bradley Drive
Armstrong, British Columbia
The Perfect Family Home with Income Potential – In One of Armstrong’s Best Neighborhoods! Welcome to this beautifully updated 5-bed, 3-bath grade-level entry home, offering space, flexibility, and style. Designed for entertaining, the renovated kitchen features sleek dark stone countertops, crisp white cabinetry, and a large island that flows into the vaulted-ceiling living room—perfect for cozy nights or lively gatherings. Step outside to a spacious upper deck ideal for BBQs, with stairs leading down to a private, fully fenced backyard complete with a Jacuzzi hot tub—your own outdoor oasis. The main level offers 3 bedrooms, including a primary suite with 3-piece ensuite, while the lower level has 2 additional bedrooms, a large family room, and a separate entrance—ideal for a suite potential, in-law setup, or teen hangout. There’s room for all your toys with a double garage, RV parking, and wide driveway. Gardeners will love the sunny green space, ready for planting or play. This home combines comfort, charm, and smart functionality. All this, just steps from Overlander Golf Course and only minutes to Armstrong’s top schools, shops, and everyday amenities. This is more than a home—it’s a lifestyle upgrade in a location you’ll love. Don’t miss your chance to make it yours! (id:60329)
RE/MAX Vernon
2220 Shannon Ridge Drive Unit# 109
West Kelowna, British Columbia
Welcome to your dream home in the heart of Shannon Lake, one of West Kelowna’s most desirable family communities. This beautifully updated 4-bedroom, 4-bathroom home blends modern elegance with everyday comfort. The main floor features rich engineered hardwood, a cozy living room with custom built-ins, gas fireplace, and pot lights. The renovated kitchen includes quartz counters, soft-close cabinets, and stainless steel appliances. Step outside to a private backyard with a new concrete patio, hot tub area, updated fencing, and gutter guards for low-maintenance living. Upstairs, the primary suite offers a walk-in closet, spa-like ensuite, and access to a new private deck with stunning mountain and golf course views. Two additional bedrooms and a full bath complete the upper level. The finished lower level includes a large rec room with wet bar, fourth bedroom, updated bathroom, and brand-new carpeting throughout—including on both staircases. Custom built-ins in the laundry and around the fireplace add functionality and style. Additional upgrades include a new furnace and A/C system, radon mitigation system, updated window coverings, closet organizers, and refreshed landscaping. Located within walking distance to schools and Shannon Lake Regional Park, this move-in-ready home offers the perfect blend of location, comfort, and thoughtful upgrades. (id:60329)
Chamberlain Property Group
11515 Palfrey Drive W
Coldstream, British Columbia
One owner home meticulously kept and first time on the market. Prime Coldstream location steps to Kalamalka Park and views of Kalamalka Lake. 5 bedroom 3 bathroom walk-out rancher with in-law suite, and low maintenance landscaping. Large lot with RV parking space. Main floor offers 3 bedrooms and a semi open layout with good sized kitchen, dining room, and large living room with gas fireplace. Enjoy the fabulous sunroom and deck space to soak in the Okanagan weather the valley and lake views. Downstairs has in-law suite and 2 more bedrooms and workshop/flex room. Downstairs layout works well for suite or to use the whole house. Plenty of updates in recent years include the roof, furnace, hot water tank, plumbing updated to PEX, paint, and more! Perfect for empty nesters or family with excellent schools minutes away. (id:60329)
3 Percent Realty Inc.
2200 Linfield Drive Unit# 21
Kamloops, British Columbia
Welcome to 21-2200 Linfield Drive! This Aberdeen half-duplex is in one of the most sought-after neighborhoods and sits in a popular low cost bare land strata. It offers a large, fully fenced yard—perfect for outdoor living.Step inside to a spacious entryway with a bedroom or office on the main level. Upstairs, enjoy an open floor plan with soaring ceilings in the dining area, laminate floors, and plenty of windows for natural light. The kitchen features quartz countertops, stainless steel appliances with new Fridge, Dishwasher and Washer and Dryer, plus easy access to the backyard. The living room includes an electric fireplace and opens to a front patio with hillside and valley view.The backyard is fully landscaped with irrigation and has lots of space for kids, pets, and entertaining.The lower level offers tons of extra storage, a rough-in for a 3-piece bathroom, and can be converted back to a two-car garage if needed. Additional features include a single garage, extra parking strata approved parking spot added, 3 spots total, central A/C, and side access to the yard. Located close to top schools, parks, and all amenities—this home checks all the boxes. Don’t miss your chance to own in one of Kamloops’ best neighborhoods. Book your showing today! (id:60329)
Exp Realty (Kamloops)
1419 Little Shuswap Lake Road
Chase, British Columbia
Rare Opportunity! 75-year prepaid Crown lease lot for sale on Little Shuswap Lake reserve land. The pre-existing cottage was lost in the Bush Creek fire last year and after 20 years of enjoyment, the owners have decided to let it go so that a young family will have their dreams of living on the waterfront become a reality. 56 years remain of a solid 75-year lease. The .63-acre lot is CMHC approved so financing is not a challenge. It’s important to note that there are zero rent payments associated with this property, saving serious money over time. Enjoy 100' of prime water frontage with a sandy beach, dock, buoy(s), and bright sunny exposure. Cool down in the refreshing water of Little Shuswap Lake during those 35-degree plus days. These prepaid leases rarely come available, so you best take a close look at this one! From here you'll have direct access to 4-season action; world class boating, biking, hiking, golfing at Talking Rock & dining in Jack Sam's restaurant, simply epic. With a history of leasehold waterfront properties in the area, having offered multiple leases over time, there's a strong precedent already set that indicates the likelihood of securing a new lease or an extension to the current lease, when the time comes. With that said, this is not a guarantee. Be sure to gather more information, see more pictures, and watch a compelling aerial drone video before booking your appointment to view this one, you will not be disappointed! (id:60329)
Riley & Associates Realty Ltd.
1065 Little Shuswap Lake Road
Chase, British Columbia
Character cottage with awesome guest cabin! This nicely updated year-round home sits on a mature, 0.39-acre lot with 100' of prime, Little Shuswap Lake waterfront. The lot offers privacy and features manicured grounds, shrubs, tall timbers, tons of room for parking, a gorgeous beach wall, and an epic sandy beach with deep water and southern exposure! This bright 2-bedroom cottage features a classic design with large windows in the main living area, vinyl plank flooring, good sized bedrooms, 3 sun drenched decks, ample storage, and a luxurious bathroom. Just a few steps away is a quaint, single-room cabin with a full bath, and its own sundeck, perfect for your summer guests. From here you'll have direct access to all that the Shuswap has to offer including world class boating, hiking, biking, wining & dining at Jack Sam's Restaurant and golfing at Talking Rock golf course. It is important to note that this must be an all-cash purchase seeing as periodic lease properties are not CMHC approved. Lease is good until 2054, annual rent payments of $14,600, rent review every 5 years. With a history of leasehold waterfront properties in the area, having offered multiple leases over time, there's a strong precedent already set that indicates the likelihood of securing a new lease or an extension to the current lease, when the time comes. With that said, this is not a guarantee. Gather more info, see more pictures, and then give me a call to view this one, you will not be disappointed! (id:60329)
Riley & Associates Realty Ltd.
6111 & 6135 Eagle Bay Road
Eagle Bay, British Columbia
Nestled along a breathtaking waterfront parcel in Eagle Bay, this extraordinary 12-acre estate with two titles boasts an impressive 633 feet of western exposure, offering uninterrupted sunset views that paint the sky with vibrant hues. With a rich history dating back to 1900, this property has been lovingly maintained by the same family for over seven decades, adding a timeless charm and a sense of heritage to its allure. The estate features a collection of charming, historic buildings that tell stories of a bygone era: a vintage cookhouse dating back to 1900 which was moved to this property in the 1930's, exuding rustic character and nostalgia; a quaint outdoor kitchen from 1960, perfect for gatherings and outdoor culinary adventures; and a classic cottage from 1963, blending simplicity with timeless elegance. The diverse coastline is composed of soft sands, shale, and striking plates of rock that create a visually stunning and dynamic shoreline. This combination of natural beauty and historic architecture makes it a rare waterfront retreat, ideal for those seeking tranquility, history, and scenery. Whether relaxing on the beach, exploring the rugged shoreline, or enjoying spectacular sunsets from the comfort of your own estate, this property offers an epic setting that is both private and captivating. It’s an opportunity to own a piece of history in a truly spectacular waterfront location—a family estate that promises a lifetime of memories and unparalleled natural beauty. (id:60329)
Riley & Associates Realty Ltd.
4017 Sunstone Street
West Kelowna, British Columbia
Step inside this Everton Ridge Built Okanagan Contemporary show home in Shorerise, West Kelowna – where elevated design meets everyday functionality. This stunning residence features dramatic vaulted ceilings throughout the Great Room, Dining Room, Entry, and Ensuite, adding architectural impact and an airy, expansive feel. A sleek linear fireplace anchors the Great Room, while the oversized covered deck – with its fully equipped outdoor kitchen – offers the perfect space for year-round entertaining. With 3 bedrooms, 3.5 bathrooms, and a spacious double-car garage, there’s room for the whole family to live and grow. The heart of the home is the dream kitchen, complete with a 10-foot island, a large butler’s pantry, and a built-in coffee bar – ideal for both busy mornings and relaxed weekends. Every detail has been thoughtfully designed to reflect timeless style and effortless livability. (id:60329)
Summerland Realty Ltd.
8298 Squilax Anglemont Road
Anglemont, British Columbia
This lakeside cottage offers epic views of Shuswap Lake and the majestic mountains beyond. With 4-bedrooms and 2-bathrooms, it provides ample space for family and friends to enjoy the serenity. The property boasts direct access to Shuswap Lake, qualifying for a dock, and already features a buoy and a docking cable system in place. The old Squilax-Anglemont Road was relocated years ago, transforming the former roadway into a lush, grass-covered area perfect for activities. From this shoreline, you can enjoy the crystal-clear, deep waters of Shuswap Lake right at your doorstep.A creek meanders down the side of the dwelling, adding to the privacy. The cottage offers a cozy yet spacious feel, with large windows showcasing spectacular lake views. The main floor opens onto a balcony, a dining space, a kitchen, two guest bedrooms, and a 4-piece bathroom. Below, the primary bedroom includes a walk-in closet, a family room that extends to a covered deck, another 4-piece bathroom, an additional guest bedroom, and a laundry room. The property is part of a 2-lot strata with a relaxed, informal structure. Shared amenities include a lake intake water system and a septic field, with costs for maintenance and shared services discussed and divided among owners. The cottage is fully furnished and ready for you to start enjoying this lakeside paradise immediately. With 2.4 acres of land and 291 feet of waterfront, along with only one neighbor, this is truly an exceptional and private retreat. (id:60329)
Riley & Associates Realty Ltd.
5843 Okanagan Street
Oliver, British Columbia
This well-built 3-bedroom, 1.5-bath rancher is the perfect fit for first-time buyers or savvy investors. Enjoy the ease of one-level living with a functional layout, freshly painted interior, and a spacious kitchen that flows into a bright, comfortable living space. The bedrooms feature built-in closet organizers, and recent updates include new light switches, electrical outlets, some flooring, modern light and bathroom fixtures, plus a hot water tank (July 2022). The roof was replaced in 2017—just move in and add your own touches over time! Step out through the dining area’s sliding doors onto a newly constructed cedar deck. The east-facing deck creates a nice space away from the hot afternoon sun, perfect for relaxing or entertaining. The fully fenced, private backyard is a blank canvas for a veggie or flower garden, or a great play area, ideal for kids or pets. A garden shed adds storage, while the attached carport and bonus extra-long driveway provide plenty of parking—room for an RV or boat too! Set on a quiet street just steps from shopping, dining, and amenities. Extremely clean and well maintained inside and out, this property is ready for a modern touch and is an ideal opportunity for buyers seeking value, comfort, and potential. Quick possession available! Don’t miss out on this fantastic opportunity, book your private showing today. (id:60329)
RE/MAX Wine Capital Realty
5795 Squilax-Anglemont Road
Celista, British Columbia
Captivating lake view from this diamond in the rough on acreage! This 10.99 epic water view acre parcel boasts a 1750 square foot, 3 bedroom plus den, 1-bathroom rancher style home in need of a little finishing, an attached 26' x 40' masonry block shop with 16' ceilings, 600 amp three phase power, and a full length steel automated gantry crane! This is the place where Shuswap Shine Inc & Vehicle Restoration is located. There is also an additional detached 3267 square foot shop . . . now that is exciting! The shops add some spectacular space for storage, game for whatever you have in mind from cabinetry and woodwork, to metal or iron work and welding, so many options here. If you have some elbow grease to put into this home and property, you'll be paid handsomely for your efforts! Drive through a secured, gated entry and up a winding private road to the home and shops, total privacy is what you'll attain here! With no zoning in place and not in the ALR, the sky is the limit on any future development or possible subdivision of the property. There is an excellent water system in place with a registered spring. Be sure to get onto this acreage today! Gather more information, see way more pictures and watch an aerial video of the home before booking your time to view this baby, you won't be disappointed! (id:60329)
Riley & Associates Realty Ltd.
240 Wade Avenue W Avenue Unit# 204
Penticton, British Columbia
Affordably Priced 2 Bed, 2 Bath Condo in the Heart of Penticton! Welcome to 240 Wade Avenue West an ideal opportunity for first time buyers or investors looking to enter the market. This bright and spacious open concept condo offers fresh paint throughout creating a clean and modern feel. With bedrooms thoughtfully located on opposite sides enjoy added privacy and functionality perfect for roommates or guests.The unit includes a secure underground parking stall, a large private storage locker, and in-suite laundry for your convenience. Step outside and you’re just minutes from downtown Penticton, local restaurants, shops, bus stops, and the stunning shores of Okanagan Lake Beach. Whether you're starting out, downsizing, or building your investment portfolio, this well maintained condo offers exceptional value in a prime location. Don’t miss your chance to get into the market. Schedule your showing today! (id:60329)
Oakwyn Realty Ltd.
2269 Park Drive
Kamloops, British Columbia
Welcome to 2269 Park Drive! This beautifully maintained 4-bedroom, 3-bathroom home offers just under 3,000 sq. ft. of living space on a private and oversized lot. Upstairs features a renovated gourmet kitchen (2021), vaulted ceilings, engineered hardwood floors, and a spacious dining and living area along with two bedrooms. With its thoughtful design and quality craftsmanship, the home captures a timeless mid-century modern feel. Perfect for entertaining, the property offers three wood-burning fireplaces—including one outdoors—as well as an expansive wraparound covered deck for year-round enjoyment. The primary suite opens onto a private patio, while the backyard oasis showcases an impressive 18’ x 36’ in-ground pool with recent upgrades including new jets and skimmer (2025), a winter cover (2024), a solar blanket and vacuum (2023), and a pump (2019). A garden plot adds even more charm to the outdoor space. The fully finished basement provides a self-contained 1-bedroom suite with private garage access, ideal for guests, extended family, or rental income. Additional features include a 2-car attached garage with built-in workshop, RV parking with electrical plug, extra driveway space, and R2 zoning that allows for the potential of additional living quarters with city approval. Quick possession is available. Combining privacy and functionality this is a truly unique property. All measurements are approximate and should be verified by the buyer if deemed important. (id:60329)
Real Broker B.c. Ltd
6778 Tucelnuit Drive Unit# 5
Oliver, British Columbia
Welcome to Tradewinds Estates in Oliver, located on Tucelnuit Lake with its own private beach access, just steps away from this lovely home. Single wide mobile with addition has been well maintained & offers 2 bedrooms, a den & 2 bathrooms. UPDATES INCLUDE NEW VINYL FLOORING, BASEBOARDS, PAINT, KITCHEN COUNTERS & BACKSPLASH, HOODFAN, BACK YARD PERGOLA, PEX PLUMBING. Electrical (2022), a new roof, hot water tank, gas stove, ensuite toilet, shower/main bath. Newer vinyl windows, nice & bright. Large primary bedroom(no closet) w/3-pce ensuite. Good sized 2nd bedroom w/large closet, plus a den for some extra space. Main 3-pce bathroom doubles as a laundry room. Heat Pump uses natural gas for central heating & cooling. Gas fireplace in living room for cozy nights. Beautiful, large well-kept greenspace with U/G irrigation. Storage shed for a workshop or gardening tools. Covered front porch & carport plus extra parking. Centrally located close to beaches, golf & Community Centre. 55+ park, no pets or rentals permitted. Pad rent $700/mth. Quick possession possible! (id:60329)
Fair Realty (Kelowna)
1497 Little Shuswap Road
Chase, British Columbia
Rare Opportunity! 49-year periodic Crown lease lot for sale on Little Shuswap Lake reserve land. The pre-existing cottage was lost in the Bush Creek fire last year and after many years of enjoyment, the owners have decided to let it go so that a young family will have their dreams of living on the waterfront become a reality. 30 years remain of a solid 49-year lease. The .53-acre lot must be purchased with all cash, no CMHC financing available here. Enjoy 100' of prime water frontage with a sandy beach, epic dock, buoy, existing concrete and pavement work, and bright sunny exposure. Cool down in the refreshing water of Little Shuswap Lake during those 35-degree plus days. These periodic leases rarely come available, so you best take a close look at this one! From here you'll have direct access to 4-season action; world class boating, biking, hiking, golfing at Talking Rock & dining in Jack Sam's restaurant, simply epic. With a history of leasehold waterfront properties in the area, having offered multiple leases over time, there's a strong precedent already set that indicates the likelihood of securing a new lease or an extension to the current lease, when the time comes. With that said, this is not a guarantee. Be sure to gather more information, see more pictures, and watch a compelling aerial drone video before booking your appointment to view this one, you will not be disappointed! (id:60329)
Riley & Associates Realty Ltd.
14 - 6172 Squilax Anglemont Road
Magna Bay, British Columbia
Builder and Buyer alert, start the car! Check out this prime lakeside building lot in Blake Point, a 35-lot waterfront community boasting a secluded, private location, right in the heart of Magna Bay. This lot borders Onyx Creek creating a lush & serene natural setting with meandering trails through the creekside forest to the beach and common boat launch areas. Only common lakefront property separates this prime parcel of land from the lake, what a serene environment. The footprint for a new home could range between 1275 to 2351 square feet depending on the riparian setback required at the time of development; an upper level to the home is permitted to a maximum height of 11.5M. Services are at the street & a well is on the lot. Amenities in this private lakeside development are many; tennis & pickleball courts, a multi-use court for basketball or ball hockey, boat launch, a common boat dock in a protected bay for the smooth loading and disembarking of your guests on and off your vessel, a generously sized children’s playground, temporary parking for your boat trailer, a horseshoe pitch and more, all in a magical location. Within minutes from this private location, you’ll find yourself at the local hardware store, grocery stores, fuel station, restaurants, and bumping into local artisans selling their wares, this is a welcoming place to spend time with family and friends. Blake Point has proven the test of time offering buyers with a safe, private, beautiful place to live. (id:60329)
Riley & Associates Realty Ltd.
4300 44th Avenue Unit# 300
Osoyoos, British Columbia
WATERFRONT PENTHOUSE WITH EXTRA LOFT in ""LAKESHORE VILLAS"" complex, on Osoyoos Lake, the warmest freshwater lake in Canada, allowing for SHORT-TERM Rentals, LONG-TERM Rentals and/or year around permanent residence. The BEST UNIT in Lakeshore Villas, end unit, the only PENTHOUSE in the whole complex featuring a large wrap-around deck and BREATHTAKING LAKEVIEWS from every room. Spacious remodelled 2 bedroom and 2 bathroom, open concept floor plan, hardwood and tile flooring throughout, gourmet kitchen with granite countertops, master bedroom with en-suite, spacious guest bedroom with room for double beds and second bathroom with custom double steam shower. The complex includes a private WATERFRONT deck, a pool/hot tub and an exercise room. Excellent for a permanent residence, recreational, or income producing property. You can rent it out yourself or use a management company. Just across the street from the lake, lakefront walking paths, close to town, recreation, golf and all other amenities. BONUS: 300 sq ft in the loft above the unit which makes this unit unique in Lakeshore Villas but also unique in Osoyoos. Must see! (id:60329)
RE/MAX Realty Solutions
1085 Little Shuswap Lake Road
Chase, British Columbia
This picture perfect character cottage sits on a spacious south facing lot featuring tall timbers & a sandy beach on Little Shuswap Lake! What a breathtaking spot! Enjoy all the fun and the sun you can handle from this prime location! This tranquil lot allows for one to enjoy the many bird species who frequent this picturesque property with water feature. The current owner has been enjoying this spot for 20 years, maybe it's your turn? This cute 2-bedroom, 2-bathroom, rancher with walk-out basement includes a Health Canada approved septic, a galley kitchen, a cozy gas fireplace, a heat pump with split for cooling, sun drenched decks, a tidy yard with a good sized shed, colorful gardens, room for future shop and more! From here you'll have direct access to world class boating, fishing, skiing, dining & golfing at Talking Rock. It is important to note that this is an all-cash purchase as periodic lease properties are not CMHC approved. This Crown lease on Native reserve land is good until 2054, annual rent payments are $13,800, with rent reviews every 5 years, the next one in 2029. With a history of leasehold waterfront properties in the area, having offered multiple leases over time, there's a strong precedent already set that indicates the likelihood of securing a new lease or an extension to the current lease, when the time comes. That said, this is never a guarantee. Gather more info, see more pictures, and then give me a call to view this one, you will not be disappointed! (id:60329)
Riley & Associates Realty Ltd.
1200 Rancher Creek Road Unit# 131d
Osoyoos, British Columbia
QUARTER SHARE -RARE LARGE CORNER UNIT IN THIS WORLD CLASS RESORT 1,053 Sq. Ft. 2 Bdrm (2 king beds), 2 Bth. Large Master with sitting area and fireplace. Great location just steps from the restaurant and adult pool. Views of lake and vineyard. Large double balcony. Each of Spirit Ridge's 226 condos, suites, and villas boasts an ambience that encourages you to settle in right away, with spacious, fully equipped kitchens and cozy fireplaces. Use it yourself or leave it in the rental pool to cover some of your ownership costs. The Spirit Ridge/Hyatt Unbound Resort has 2 pools, 2 hot tubs, 2 workout rooms and 2 top rated restaurants. A part of Canada's only desert...situated above a gently sloping vineyard and glittering Osoyoos Lake with the dramatic Cascade Mountains hugging the resort from the East. Enjoy the award wining Nk/Mip Winery, Desert Cultural Center, 9 hole golf course, riding stables, and a beachfront bar and wharf. This is a Leasehold interest in land. NOTE: THE OTHER 3 QUARTERS OF THIS UNIT ARE ALSO AVAILABLE. (id:60329)
Exp Realty

