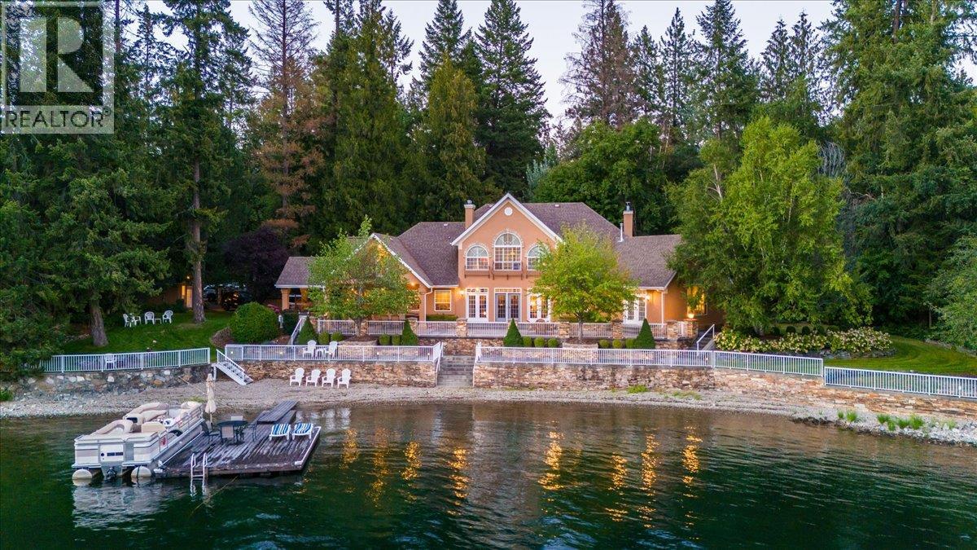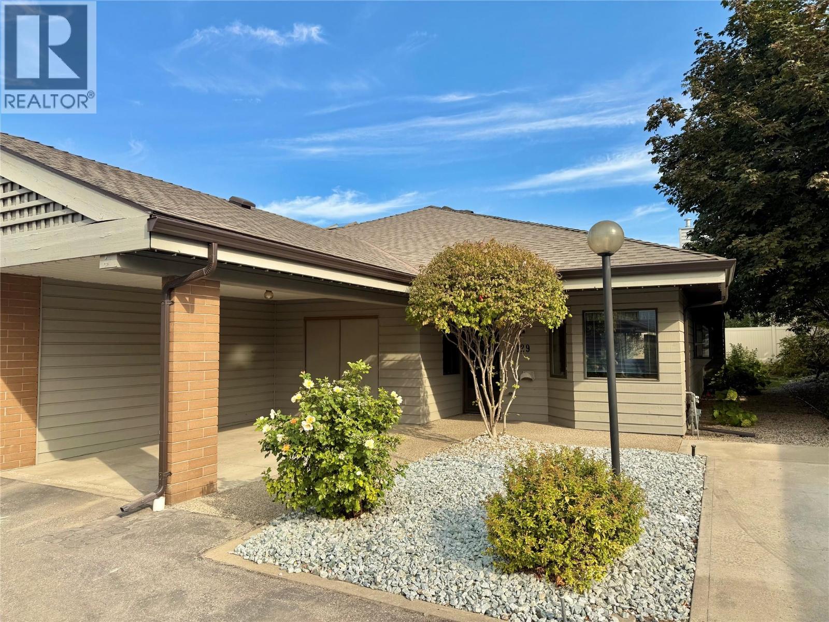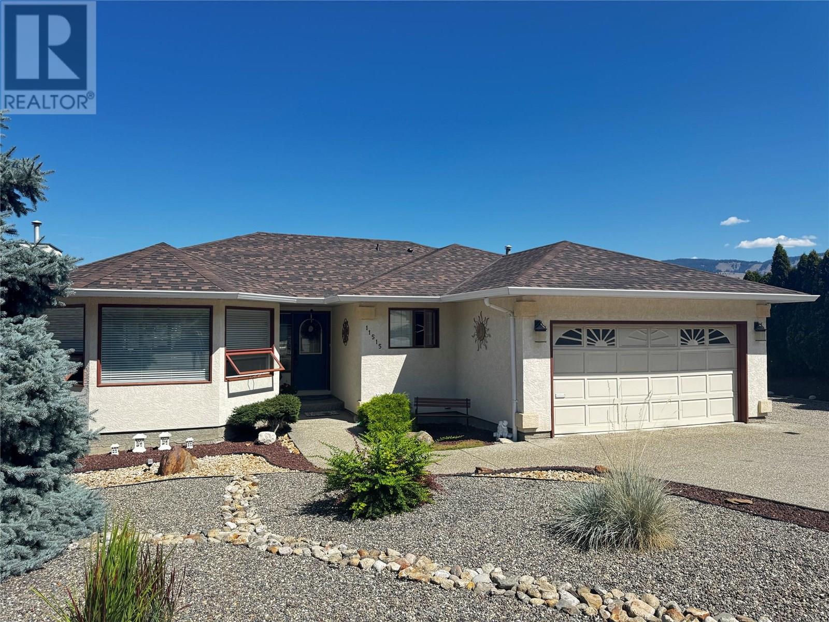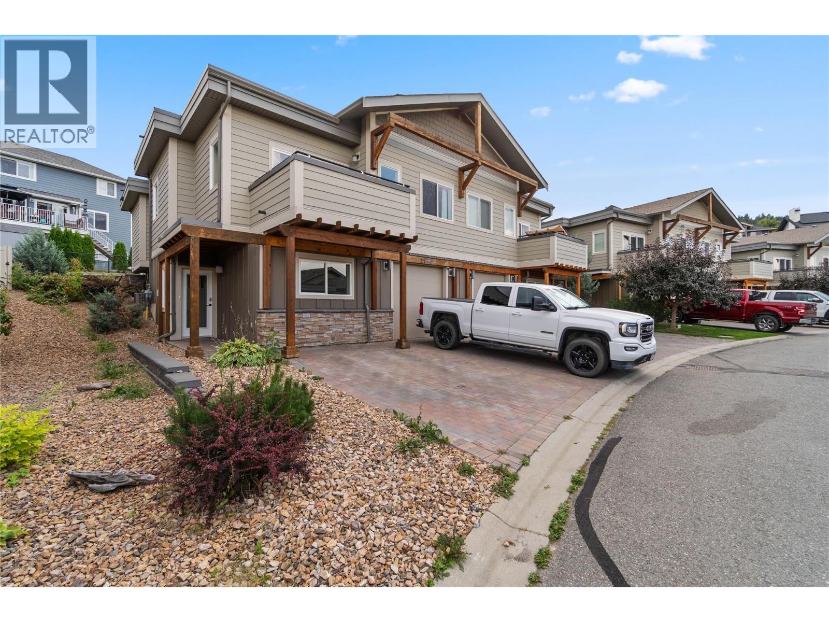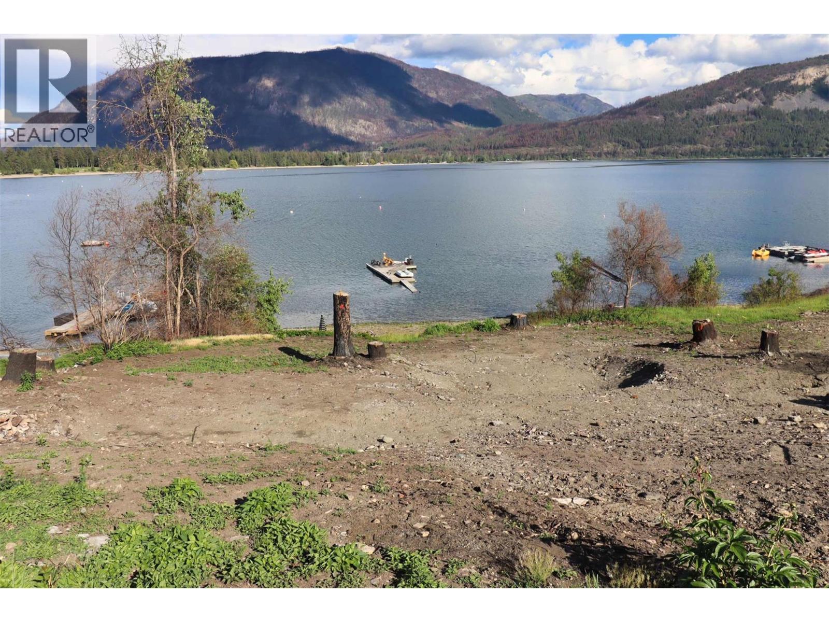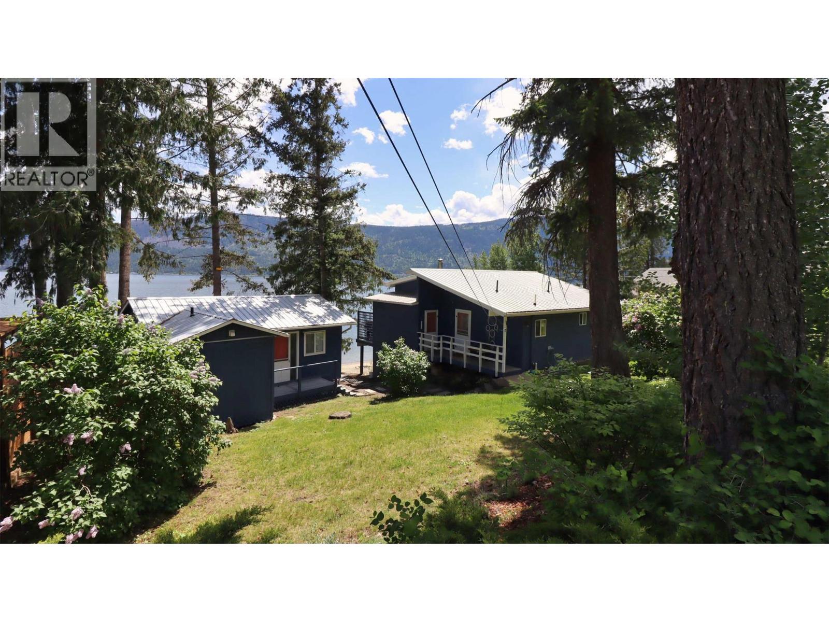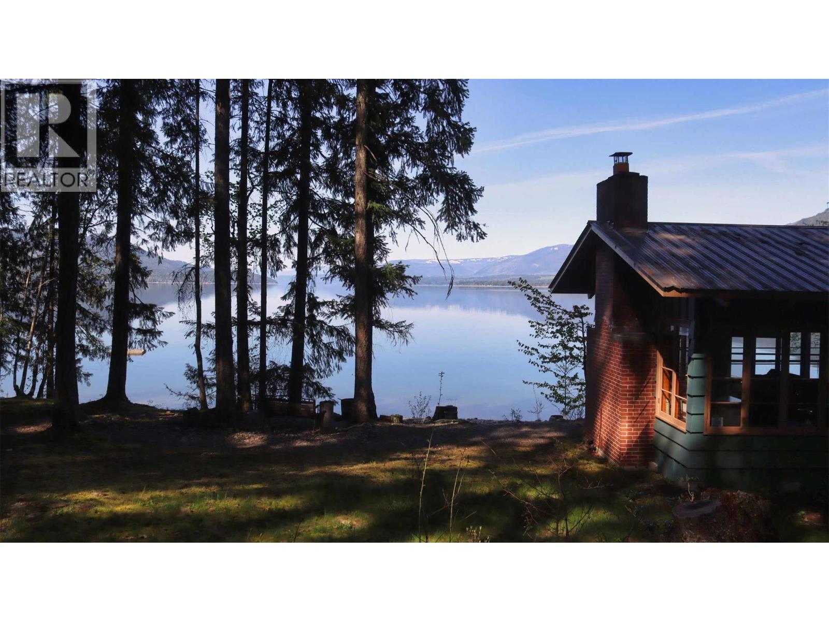1345 Little Shuswap Lake Road
Chase, British Columbia
Rare Opportunity! 49-year periodic Crown lease lot for sale on Little Shuswap Lake reserve land. The pre-existing cottage was lost in the Bush Creek fire last year and after many years of enjoyment, the owners have decided to let it go so that a young family will have their dreams of living on the waterfront become a reality. 30 years remain of a solid 49-year lease. The .44-acre lot must be purchased with all cash, no CMHC financing available here. Enjoy 100' of prime water frontage with a sandy beach, dock, buoy(s), and bright sunny exposure. Cool down in the refreshing water of Little Shuswap Lake during those 35-degree plus days. These periodic leases rarely come available, so you best take a close look at this one! From here you'll have direct access to 4-season action; world class boating, biking, hiking, golfing at Talking Rock & dining in Jack Sam's restaurant, simply epic. With a history of leasehold waterfront properties in the area, having offered multiple leases over time, there's a strong precedent already set that indicates the likelihood of securing a new lease or an extension to the current lease, when the time comes. With that said, this is not a guarantee. Be sure to gather more information, see more pictures, and watch a compelling aerial drone video before booking your appointment to view this one, you will not be disappointed! (id:60329)
Riley & Associates Realty Ltd.
169 Alpine Road
Christina Lake, British Columbia
One of the most recognizable homes on Christina Lake this stunning modern estate is known for its glowing presence striking architecture and unmatched location. With 200 feet of shoreline on 0.56 acres and panoramic lake views from nearly every room this six bedroom five bathroom home delivers luxury living at the lake on a scale few properties can match. Step inside and experience thoughtful design with a layout built for comfort and elegance. The main floor features expansive living and dining areas divided by a stunning double sided fireplace while walls of windows draw the outside in. The kitchen flows seamlessly into the social spaces making it ideal for entertaining. Four of the six bedrooms include private ensuites and the primary suite is a true retreat complete with a fireplace shared with the spa like ensuite. A beautifully finished executive office clad in rich solid wood adds a cinematic touch rarely found in waterfront homes. Outside full width patios stretch across the water, offering seamless indoor outdoor flow with space to lounge dine and relax. Two private lawn areas one with a fire pit overlooking the lake add to the sense of peace and privacy. The flat and gently sloped yard enhances the sense of space and serenity while offering effortless access to the private dock and lakefront. A paved driveway leads to the attached garage with ample parking. Whether for full time living or a high end retreat this is a one of a kind legacy property. (id:60329)
RE/MAX All Pro Realty
156 Mcculloch Drive
Penticton, British Columbia
Welcome to this delightful three-bedroom, three-bathroom home that perfectly balances comfort and convenience. This charming residence offers living spaces that cater to both relaxation and entertainment, making it an ideal sanctuary for families or those seeking extra room to spread out. The thoughtful layout maximizes natural light throughout, creating an inviting atmosphere that welcomes you home each day. With three bathrooms there's no more waiting in line for your turn! The primary bedroom provides a peaceful retreat, while the additional bedrooms offer flexibility for guests, home offices, or hobby spaces. Step outside and discover you're perfectly positioned near some of the area's best amenities. When grocery shopping calls, the nearby food stores makes quick errands convenient and stress-free. The location strikes that sweet spot between peaceful residential living and easy access to everything you need. Whether you're planning family barbecues in your own space or exploring the broader community, this home serves as your perfect home base. This property represents an excellent opportunity for those ready to embrace comfortable living in one of British Columbia's most desirable regions. The combination of convenient location, and nearby amenities creates a lifestyle that's both comfortable and engaging. (id:60329)
Royal LePage Locations West
515 Vanderlinde Drive
Keremeos, British Columbia
Large corner lot in a great neighborhood by the School on the Keremeos Bench! Over 2,800 square foot rancher with finished basement, natural gas heat, central air, 4 bedroom and 3 full bathrooms. 2001 home with most things updated or replaced, HWT, appliances, paint, radon mitigation system, telus fiber, and back deck. The home is truly move in ready and easy to show with a bit of notice. Great family home with lots of room, or great for active retirement! (id:60329)
Royal LePage Locations West
1765 Leckie Road Unit# 129
Kelowna, British Columbia
Lovely End unit tucked inside on the quiet end of Dilworth Green! Spacious rancher with basement offers generous natural light on the main level with the extra windows offered in a corner unit! Perfect location in Springvalley located across from Costco, shopping centre, and by Mission Creek Regional Park. Wonderful neighbourhood is perfect for walking or biking to everything you need, as the roads are level and there are bike paths & crosswalks around. This home offers a full basement with bedroom, bathroom, Billiard room or Rec/Media room with generous storage. Extra storage in locker off the carport for your sporting good or yard tools. The main floor offers an expansive living are and dining room. Walk-in closet and ensuite off of the primary bedroom, a 2nd guest bathroom. The home has a skylight for even more natural light. Off the living room with corner fire place is a wonderful patio open to a green space area that is perfect for your lounger, flower pots and morning coffee or tea or evening cocktail. A dog (with restrictions) and indoor cat are welcomed and you have the convenience of an attached carport for covered parking and 2nd parking spot on driveway to the right of the carport! No age restrictions. Quick possession is available if you would like to move in September or October! (id:60329)
RE/MAX Kelowna
2401 Bradley Drive
Armstrong, British Columbia
The Perfect Family Home with Income Potential – In One of Armstrong’s Best Neighborhoods! Welcome to this beautifully updated 5-bed, 3-bath grade-level entry home, offering space, flexibility, and style. Designed for entertaining, the renovated kitchen features sleek dark stone countertops, crisp white cabinetry, and a large island that flows into the vaulted-ceiling living room—perfect for cozy nights or lively gatherings. Step outside to a spacious upper deck ideal for BBQs, with stairs leading down to a private, fully fenced backyard complete with a Jacuzzi hot tub—your own outdoor oasis. The main level offers 3 bedrooms, including a primary suite with 3-piece ensuite, while the lower level has 2 additional bedrooms, a large family room, and a separate entrance—ideal for a suite potential, in-law setup, or teen hangout. There’s room for all your toys with a double garage, RV parking, and wide driveway. Gardeners will love the sunny green space, ready for planting or play. This home combines comfort, charm, and smart functionality. All this, just steps from Overlander Golf Course and only minutes to Armstrong’s top schools, shops, and everyday amenities. This is more than a home—it’s a lifestyle upgrade in a location you’ll love. Don’t miss your chance to make it yours! (id:60329)
RE/MAX Vernon
2220 Shannon Ridge Drive Unit# 109
West Kelowna, British Columbia
Welcome to your dream home in the heart of Shannon Lake, one of West Kelowna’s most desirable family communities. This beautifully updated 4-bedroom, 4-bathroom home blends modern elegance with everyday comfort. The main floor features rich engineered hardwood, a cozy living room with custom built-ins, gas fireplace, and pot lights. The renovated kitchen includes quartz counters, soft-close cabinets, and stainless steel appliances. Step outside to a private backyard with a new concrete patio, hot tub area, updated fencing, and gutter guards for low-maintenance living. Upstairs, the primary suite offers a walk-in closet, spa-like ensuite, and access to a new private deck with stunning mountain and golf course views. Two additional bedrooms and a full bath complete the upper level. The finished lower level includes a large rec room with wet bar, fourth bedroom, updated bathroom, and brand-new carpeting throughout—including on both staircases. Custom built-ins in the laundry and around the fireplace add functionality and style. Additional upgrades include a new furnace and A/C system, radon mitigation system, updated window coverings, closet organizers, and refreshed landscaping. Located within walking distance to schools and Shannon Lake Regional Park, this move-in-ready home offers the perfect blend of location, comfort, and thoughtful upgrades. (id:60329)
Chamberlain Property Group
11515 Palfrey Drive W
Coldstream, British Columbia
One owner home meticulously kept and first time on the market. Prime Coldstream location steps to Kalamalka Park and views of Kalamalka Lake. 5 bedroom 3 bathroom walk-out rancher with in-law suite, and low maintenance landscaping. Large lot with RV parking space. Main floor offers 3 bedrooms and a semi open layout with good sized kitchen, dining room, and large living room with gas fireplace. Enjoy the fabulous sunroom and deck space to soak in the Okanagan weather the valley and lake views. Downstairs has in-law suite and 2 more bedrooms and workshop/flex room. Downstairs layout works well for suite or to use the whole house. Plenty of updates in recent years include the roof, furnace, hot water tank, plumbing updated to PEX, paint, and more! Perfect for empty nesters or family with excellent schools minutes away. (id:60329)
3 Percent Realty Inc.
2200 Linfield Drive Unit# 21
Kamloops, British Columbia
Welcome to 21-2200 Linfield Drive! This Aberdeen half-duplex is in one of the most sought-after neighborhoods and sits in a popular low cost bare land strata. It offers a large, fully fenced yard—perfect for outdoor living.Step inside to a spacious entryway with a bedroom or office on the main level. Upstairs, enjoy an open floor plan with soaring ceilings in the dining area, laminate floors, and plenty of windows for natural light. The kitchen features quartz countertops, stainless steel appliances with new Fridge, Dishwasher and Washer and Dryer, plus easy access to the backyard. The living room includes an electric fireplace and opens to a front patio with hillside and valley view.The backyard is fully landscaped with irrigation and has lots of space for kids, pets, and entertaining.The lower level offers tons of extra storage, a rough-in for a 3-piece bathroom, and can be converted back to a two-car garage if needed. Additional features include a single garage, extra parking strata approved parking spot added, 3 spots total, central A/C, and side access to the yard. Located close to top schools, parks, and all amenities—this home checks all the boxes. Don’t miss your chance to own in one of Kamloops’ best neighborhoods. Book your showing today! (id:60329)
Exp Realty (Kamloops)
1419 Little Shuswap Lake Road
Chase, British Columbia
Rare Opportunity! 75-year prepaid Crown lease lot for sale on Little Shuswap Lake reserve land. The pre-existing cottage was lost in the Bush Creek fire last year and after 20 years of enjoyment, the owners have decided to let it go so that a young family will have their dreams of living on the waterfront become a reality. 56 years remain of a solid 75-year lease. The .63-acre lot is CMHC approved so financing is not a challenge. It’s important to note that there are zero rent payments associated with this property, saving serious money over time. Enjoy 100' of prime water frontage with a sandy beach, dock, buoy(s), and bright sunny exposure. Cool down in the refreshing water of Little Shuswap Lake during those 35-degree plus days. These prepaid leases rarely come available, so you best take a close look at this one! From here you'll have direct access to 4-season action; world class boating, biking, hiking, golfing at Talking Rock & dining in Jack Sam's restaurant, simply epic. With a history of leasehold waterfront properties in the area, having offered multiple leases over time, there's a strong precedent already set that indicates the likelihood of securing a new lease or an extension to the current lease, when the time comes. With that said, this is not a guarantee. Be sure to gather more information, see more pictures, and watch a compelling aerial drone video before booking your appointment to view this one, you will not be disappointed! (id:60329)
Riley & Associates Realty Ltd.
1065 Little Shuswap Lake Road
Chase, British Columbia
Character cottage with awesome guest cabin! This nicely updated year-round home sits on a mature, 0.39-acre lot with 100' of prime, Little Shuswap Lake waterfront. The lot offers privacy and features manicured grounds, shrubs, tall timbers, tons of room for parking, a gorgeous beach wall, and an epic sandy beach with deep water and southern exposure! This bright 2-bedroom cottage features a classic design with large windows in the main living area, vinyl plank flooring, good sized bedrooms, 3 sun drenched decks, ample storage, and a luxurious bathroom. Just a few steps away is a quaint, single-room cabin with a full bath, and its own sundeck, perfect for your summer guests. From here you'll have direct access to all that the Shuswap has to offer including world class boating, hiking, biking, wining & dining at Jack Sam's Restaurant and golfing at Talking Rock golf course. It is important to note that this must be an all-cash purchase seeing as periodic lease properties are not CMHC approved. Lease is good until 2054, annual rent payments of $14,600, rent review every 5 years. With a history of leasehold waterfront properties in the area, having offered multiple leases over time, there's a strong precedent already set that indicates the likelihood of securing a new lease or an extension to the current lease, when the time comes. With that said, this is not a guarantee. Gather more info, see more pictures, and then give me a call to view this one, you will not be disappointed! (id:60329)
Riley & Associates Realty Ltd.
6111 & 6135 Eagle Bay Road
Eagle Bay, British Columbia
Nestled along a breathtaking waterfront parcel in Eagle Bay, this extraordinary 12-acre estate with two titles boasts an impressive 633 feet of western exposure, offering uninterrupted sunset views that paint the sky with vibrant hues. With a rich history dating back to 1900, this property has been lovingly maintained by the same family for over seven decades, adding a timeless charm and a sense of heritage to its allure. The estate features a collection of charming, historic buildings that tell stories of a bygone era: a vintage cookhouse dating back to 1900 which was moved to this property in the 1930's, exuding rustic character and nostalgia; a quaint outdoor kitchen from 1960, perfect for gatherings and outdoor culinary adventures; and a classic cottage from 1963, blending simplicity with timeless elegance. The diverse coastline is composed of soft sands, shale, and striking plates of rock that create a visually stunning and dynamic shoreline. This combination of natural beauty and historic architecture makes it a rare waterfront retreat, ideal for those seeking tranquility, history, and scenery. Whether relaxing on the beach, exploring the rugged shoreline, or enjoying spectacular sunsets from the comfort of your own estate, this property offers an epic setting that is both private and captivating. It’s an opportunity to own a piece of history in a truly spectacular waterfront location—a family estate that promises a lifetime of memories and unparalleled natural beauty. (id:60329)
Riley & Associates Realty Ltd.

