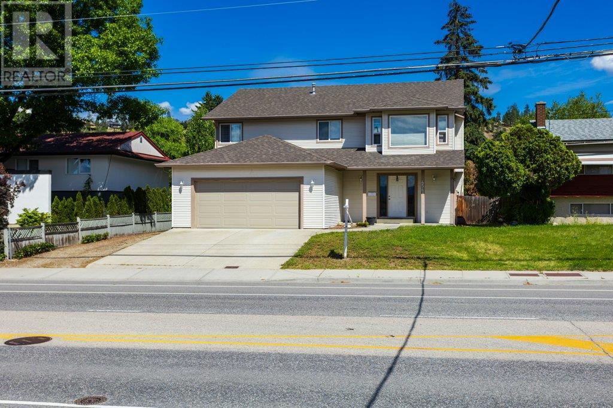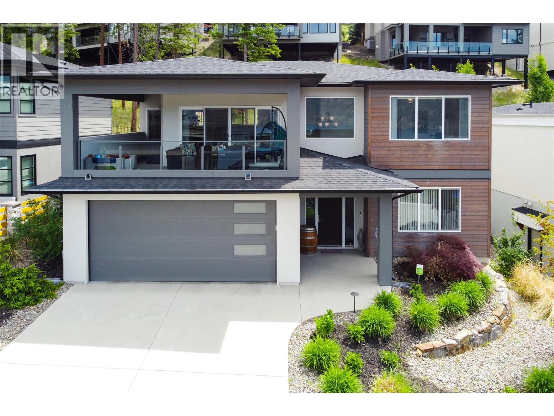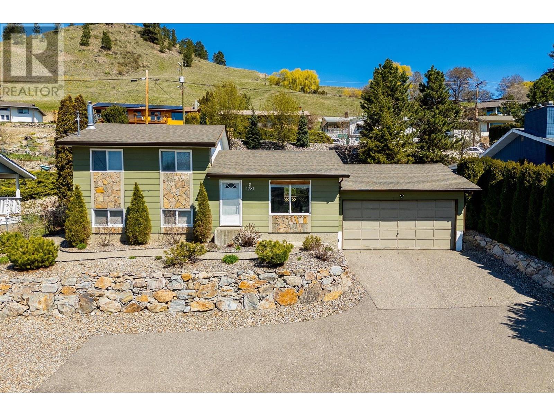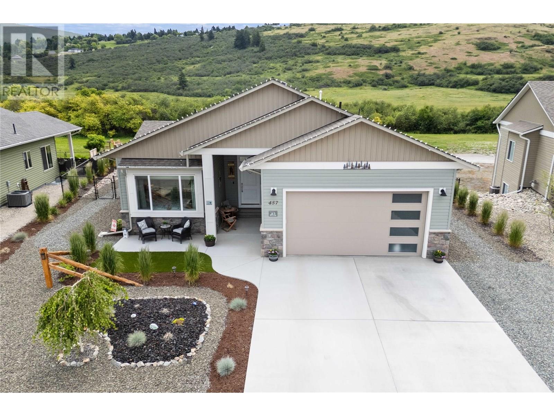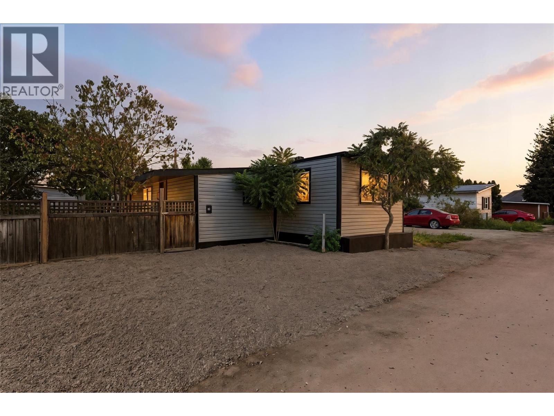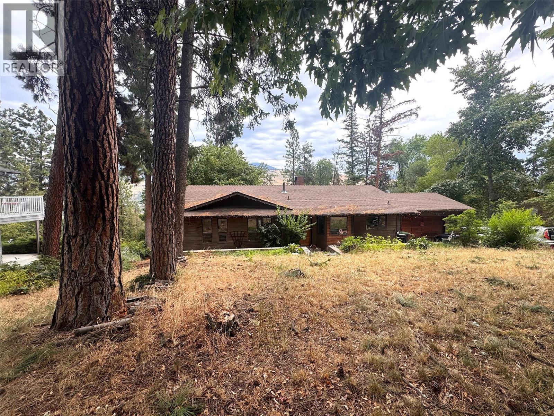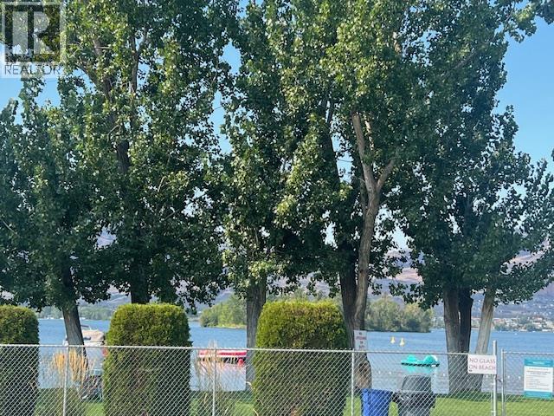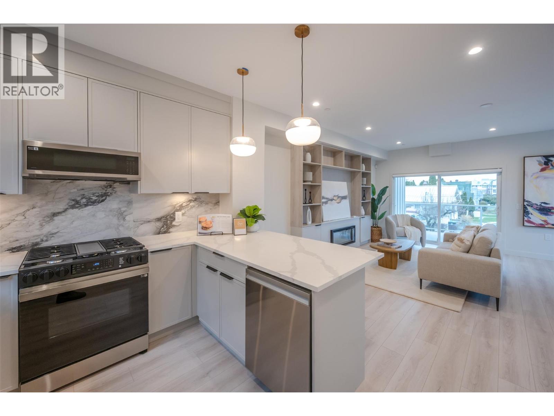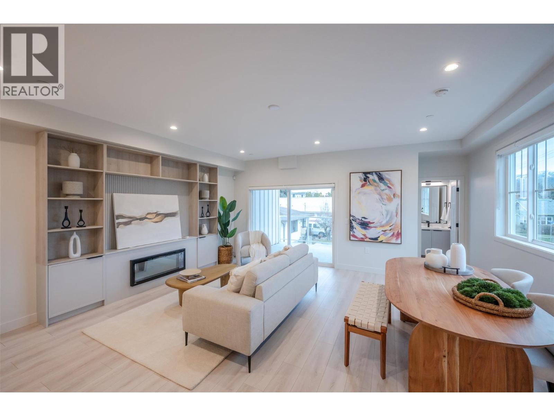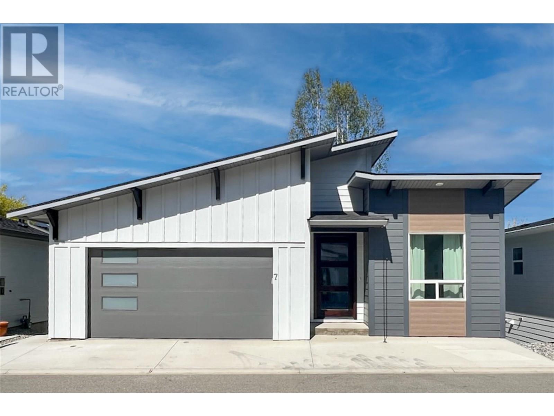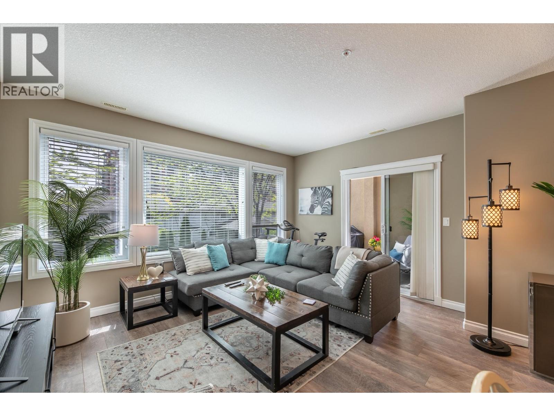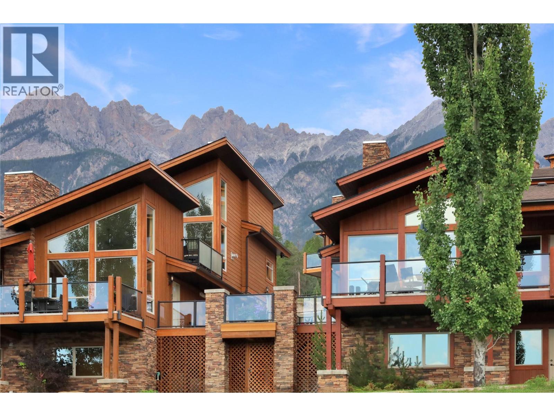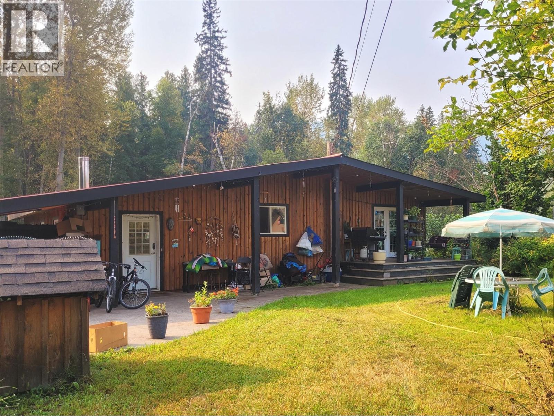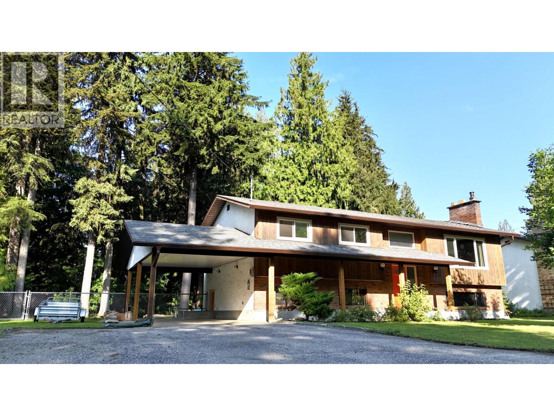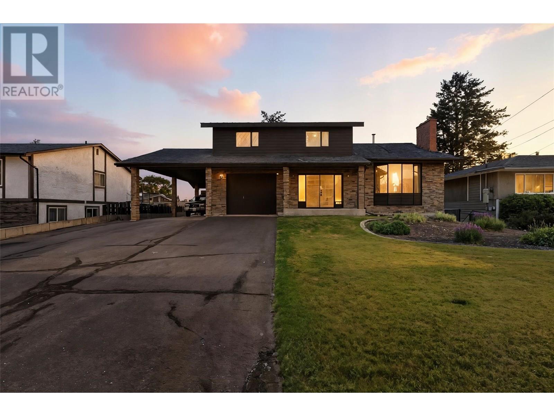4541 Gordon Drive
Kelowna, British Columbia
Located in Kelowna’s desirable Lower Mission, this 5-bedroom, 4-bathroom home offers exceptional potential and a family-friendly layout. The main level features 3 spacious bedrooms and 2 bathrooms, while the fully self-contained 2-bedroom, 2-bath Legal suite with its own entrance, parking, and laundry provides an ideal mortgage helper or multi-generational living space. Set on a .2-acre lot, the expansive backyard offers room to create your dream outdoor oasis, whether that’s adding a pool, garden, or entertainment area. With its easy-care yard, this home strikes the perfect balance of low maintenance and future potential. The location is unbeatable—within walking distance to four schools, parks, beaches, and the newly built DeHart Park, which boasts a playground, dog park, outdoor fitness area, pickleball courts, and more. Mission Village Centre is just minutes away, featuring a variety of shops, restaurants, and essential services. The H2O Adventure and Fitness Centre and Kelowna’s best beaches are also nearby, making this home ideal for an active lifestyle. With room to grow, a versatile layout, and a prime location close to everything you need, this Lower Mission home offers incredible value and opportunity in one of Kelowna’s most sought-after neighborhoods. (id:60329)
Royal LePage Kelowna
3411 Water Birch Circle Circle Lot# 45
Kelowna, British Columbia
Welcome to this stunning 4-bedroom, 3-bathroom home in the prestigious McKinley Beach community, offering breathtaking panoramic views of Okanagan Lake. This thoughtfully designed residence blends luxury, comfort, and functionality, starting with an open-concept main floor featuring a bright living room, dining area, and a gourmet kitchen with a spacious island, stainless steel appliances, and high-end finishes. Perfect for entertaining or family living. Step out onto the expansive covered deck with a power sunshade and enjoy lake views year-round in comfort and style. The main floor also includes a generously sized primary bedroom with ensuite, as well as main-floor laundry. Downstairs, you'll find two additional bedrooms, a full 4-piece bathroom, and a large rec room—ideal as a media room, gym, or playroom. Additional highlights include a double garage with a 220V outlet for EV charging, excellent craftsmanship throughout, and ample storage. As a McKinley Beach resident, enjoy exclusive access to amenities including an indoor pool, hot tub, fitness centre, yoga studio, tennis and pickleball courts, walking trails, and a children’s playground. You'll also have direct beach access, water sport rentals, and potential for boatslip leasing at the McKinley Beach Marina. This is a rare opportunity to own a home offering luxury lakeside living in one of Kelowna’s most sought-after communities. Book your private viewing today! (id:60329)
Royal LePage Kelowna
1281 Lund Road
Kelowna, British Columbia
CLASSIC & READY FOR YOU TO MAKE THIS HOME YOURS! This is a fantastic family home with a great flexible floor plan and a gorgeous tiered backyard. The main living space has a lovely living room, kitchen and dining area, with sliding glass doors out to a large deck and private backyard. A few stairs up to the left takes you to three bedrooms and a full bathroom, with one bedroom serving as the larger primary. A few stairs down to the left opens into a large family room flexible space, that could be used as a bedroom, complete with powder room and full laundry area. Newer kitchen appliances and flooring downstairs, newer hot water tank, and roof is 2009. There's lots of storage in the crawlspace, as well as a two car long tandem garage with a WORKSHOP area and additional storage space beyond that. The front driveway has plenty of room for your RV or boat trailer, and all of the landscaping is beautifully done, complete with irrigation for the junipers and tiered gardens in the back. The UPPER GARDEN gets lots of sun and provides a TRANQUIL space for spending time outside. This is a great home for a family, close to Black Mountain elementary school, Trail networks nearby, and plenty of shopping and amenities only a short drive away. Clean and well presented, we invite you to come have a look at this lovely home. Imagine making it your own ~ floor plans and virtual tour available. (id:60329)
Coldwell Banker Horizon Realty
457 4 Street Lot# 364
Vernon, British Columbia
Sophisticated Comfort Meets Natural Beauty - Beautiful home in Desert Cove on 0.20 acres. Step into elegance w/ this 2-bed + den, 3-bath home that perfectly blends modern design & serene surroundings. From the moment you enter, the open-concept kitchen, living, & dining area welcomes you w/ warmth & style. The large kitchen features quartz countertops, SS appliances, & an abundance of storage - ideal for everyday living & entertaining! Dine w/ a view & enjoy seamless indoor-outdoor living w/ direct access from the dining area to the covered deck. The living room is equally inviting, complete w/ a cozy electric fireplace & stylish motorized blinds for added comfort. Retreat to the spacious primary bedroom w/ 4-piece ensuite, WIC, & breathtaking views of the landscaped backyard & surrounding nature. Main Level also features a main 4-pc bath & 2nd bedroom. Thoughtful extras like central vac & spacious main-floor laundry room located just off the double attached garage, elevate convenience. Fully finished lower level expands your living space w/ high ceilings, bright rec room, flex space, den & 3-pc bath. Ideal for hosting guests & relaxing! Direct walkout access from the lower level to patio area, w/ a few steps up to the fenced backyard makes outdoor living effortless. RV gate in backyard allows for loading/unloading of RV & guest parking. This home offers the ultimate in comfort, beauty & function - w/ landscaping & nature. Many upgrades! (id:60329)
Real Broker B.c. Ltd
771 Athabasca Street E Unit# 23
Kamloops, British Columbia
Affordable Living in Silver Sage ! Looking for a park with lower-than-average pad rents, signed site leases, and pet-friendly policies (with restrictions) Silver Sage is the perfect fit! This newly renovated 3-bedroom, 1-bathroom home offers comfort and peace of mind with numerous updates: Newer roof & hot water tank (2025), 200 AMP electrical service upgrade with Silver Seal, Furnace & central AC (8 years old), New PEX plumbing throughout, Fresh paint, lighting, flooring, and trims, Updated kitchen & bathroom, Enjoy the fenced side yard with storage shed, perfect for pets, gardening, or extra space. Whether you’re a first-time homebuyer or looking to downsize into something easy to maintain, this home checks all the boxes. (id:60329)
Brendan Shaw Real Estate Ltd.
10959 Eva Road
Lake Country, British Columbia
Tucked away on a generous 0.61-acre lot on a quiet street in a great family neighbourhood, this 4-bedroom, 3-bath rancher with walk-out basement offers the perfect blend of privacy, space, and opportunity. With over 2,500 sq. ft. of living space, the layout is functional and spacious, featuring multiple gathering areas, a separate entrance to the lower level, and ample storage throughout. The home itself is a blank canvas, ready for your vision; solid bones, a fantastic floor plan, and a 200 amp electrical service upgrade provide a great starting point to create something truly special. Located in a quiet, treed setting just minutes from schools, parks, and the airport, this property is ideal for those looking to invest in a project with long-term upside. Whether you’re dreaming of a secluded family home, multigenerational living, or your next renovation venture, 10959 Eva Road is full of potential. (id:60329)
Royal LePage Downtown Realty
5005 Lakeshore Drive Unit# 34
Osoyoos, British Columbia
Affordable opportunity to own your own piece of paradise at Island View RV Resort! This property comes with access to an array of outstanding amenities, including a private beach, boat dock, playground, laundry facilities, and a common washroom/shower area for your convenience. Enjoy a relaxed lifestyle in this welcoming community where your pets are also welcome. Whether for vacation getaways, seasonal living, or rental , your very own space awaits you here! (id:60329)
RE/MAX Realty Solutions
219 Temple Street Unit# 42
Sicamous, British Columbia
Welcome to Shuswap Lanes in the heart of Sicamous, a friendly community perfectly positioned within walking distance to grocery stores, pharmacy, post office, Legion, and the senior center. This well-maintained rancher-style townhome is ideal for those seeking easy, independent living in a central location. Inside, you’ll find a spacious 1-bedroom layout with a den that could easily serve as a second bedroom or home office. The open-concept design features updated flooring, fresh paint, and a bright kitchen that has been plumbed for a dishwasher—currently removed for added cabinetry, but easily reinstalled if desired. Built-in laundry adds convenience, while the single-car attached garage provides secure parking and additional storage. This home offers a wonderful sense of community living, designed with seniors in mind yet with no age restrictions, making it suitable for a wide variety of buyers. Pets are welcome with some restrictions, and you’ll appreciate the low strata fees that keep ownership affordable and stress-free. Whether you’re downsizing, looking for your first home, or simply want a low-maintenance lifestyle close to all the essentials, this townhome is a fantastic opportunity in Sicamous. Charming back patio Area and small gardening space make this your new low-key lifestyle location- Immediate possession (id:60329)
Exp Realty (Sicamous)
9841 Talbot Road
Salmo, British Columbia
Mystic Valley Farm Home Features: This charming residential home is designed for comfort and practicality, featuring 4 bedrooms and 3 bathrooms. Enjoy the tranquil surroundings and spacious living areas that make it perfect for family living. High-Producing Hay Farm: Approximately 50 acres of the property is dedicated to a productive hay field, making it a lucrative endeavor for farming enthusiasts or those looking to maintain a sustainable lifestyle. Bountiful Gardens: An additional 0.30 acres is cultivated with a variety of berry and vegetable crops, ideal for personal enjoyment or potential market sales. Water Features: Two beautiful streams flow through the property, providing natural beauty. A domestic and irrigation water license, provide a water source for your agricultural endeavors. Wooded Land and Recreation Potential: The remaining acres consist of wooded land, offering opportunities for developing a network of recreational trails. This area not only provides a peaceful retreat but also serves as a sustainable source of wood for personal projects. Convenient Location: The property is situated on a dead-end public road, ensuring privacy and minimal traffic while still being within reach of nearby amenities and services in Salmo. Unique Selling Points: A productive and established hay farm. A diverse garden area with berry crops and potential for expansion. Beautiful natural surroundings with opportunities for outdoor activities and recreation activities. (id:60329)
RE/MAX Four Seasons (Nelson)
784 Argyle Street Unit# 106
Penticton, British Columbia
PHASE 1 – SOLD OUT! Now Selling Phase 2 – Currently under construction and in the finishing stage with completion expected by the end of November, these stunning homes at Argyle by Basran Properties showcase a beautiful blend of modern living and farmhouse-inspired exteriors. First-time buyers can take advantage of the GST exemption and move into a home that offers premium quality and attention to detail throughout. This middle unit facing Argyle Street features 3 bedrooms, 3 bathrooms, and double parking with both a garage and carport. Inside, you’ll be impressed by the spacious foyer, expansive open-concept main level with 9’ ceilings, a designer kitchen with quartz countertops and backsplash, gas range, and high-end appliances, as well as a feature wall with built-in cabinetry, electric fireplace, and walk-out patio. The upper level offers three well-appointed bedrooms including a master suite with walk-in closet and ensuite, two additional bathrooms, and convenient upstairs laundry. Ideally located close to downtown restaurants, pubs, SOEC, the casino, library, and schools, Phase 2 of Argyle delivers unmatched craftsmanship and a thoughtfully designed lifestyle—contact the listing representative today for more details. (id:60329)
RE/MAX Penticton Realty
Homelife Benchmark Titus Realty
784 Argyle Street Unit# 105
Penticton, British Columbia
PHASE 1 – SOLD OUT! Now Selling Phase 2 – Currently under construction and in the finishing stage with completion expected by the end of November, these stunning homes at Argyle by Basran Properties showcase a beautiful blend of modern living and farmhouse-inspired exteriors. First-time buyers can take advantage of the GST exemption and move into a home that offers premium quality and attention to detail throughout. This corner unit facing Argyle Street features 3 bedrooms, 3 bathrooms, and double parking with both a garage and carport. Inside, you’ll be impressed by the spacious foyer, expansive open-concept main level with 9’ ceilings, a designer kitchen with quartz countertops and backsplash, gas range, and high-end appliances, as well as a feature wall with built-in cabinetry, electric fireplace, and walk-out patio. The upper level offers three well-appointed bedrooms including a master suite with walk-in closet and ensuite, two additional bathrooms, and convenient upstairs laundry. Ideally located close to downtown restaurants, pubs, SOEC, the casino, library, and schools, Phase 2 of Argyle delivers unmatched craftsmanship and a thoughtfully designed lifestyle—contact the listing representative today for more details. (id:60329)
RE/MAX Penticton Realty
Homelife Benchmark Titus Realty
308 Cypress Drive
Coldstream, British Columbia
Welcome to Coldstream Valley Estates - Gorgeous 3300 sq.ft. custom-built walkout rancher sitting on a flat and private 0.58-acre lot with stunning views of the valley & Kal Lake. Located in one of the most desirable neighbourhoods in the Okanagan, this home offers exceptional potential and ample space. The main level features a spacious kitchen with ample cabinetry, a large island with built-in cooktop, and access to a full wraparound vinyl deck—perfect for entertaining or relaxing while enjoying the views. The king-sized primary bedroom includes direct deck access and a generous ensuite. Downstairs offers additional living space with walkout access and rough-ins for a wet bar—ideal for a suite or recreation area. Oversized double garage, RV parking, and space for up to 4 vehicles in the driveway. This quiet, custom-built home provides rare privacy and tranquility just minutes from town amenities. Don’t miss this opportunity to own in a prestigious neighbourhood with so much upside potential. (id:60329)
2 Percent Realty Interior Inc.
3736 Toba Road
Castlegar, British Columbia
LUXURY MODERN, MEETS NATURE! BRAND NEW DUPLEX. ENJOY THE STUNNING VIEWS FROM THIS BEAUTIFULLY POLISHED HOME. THIS NEW HOME FEATURES 3 LARGE BEDROOMS AND 2.5 BATHS. THE PRIMARY BEDROOM CHECKS ALL OF YOUR BOXES, INCLUDING A SPACIOUS WALK-IN CLOSET WITH CUSTOM BUILT INS, PATIO DOORS LEADING OUT TO YOUR PRIVATE SUNDECK WITH A VIEW OF THE MOUNTAINS, AND AN EN-SUITE BATHROOM THAT SPARKLES. THIS HOME IS BRIGHT AND AIRY WITH OVER HEIGHT CEILINGS, RECESSED LIGHTING AND AN ABUNDANCE OF WINDOWS. YOUR PRIVATE BACK YARD BACKS ONTO A FORESTED RAVINE FOR YOUR ULTIMATE PRIVACY. A FEW OTHER FEATURES OF THIS HOME ARE EV CHARGER, BLINDS, 5 APPLIANCES, ELECTRIC GARAGE DOOR OPENER, BLINDS, WINDOW SCREENS, BBQ GAS CONNECTION, PLUMBED IN CENTRAL VAC. JUST TO LIST A FEW (id:60329)
Century 21 Assurance Realty Ltd.
70 Smoker Road
Beaverdell, British Columbia
This serene 2-acre property, nestled on a quiet road off the Highway 33, offers panoramic mountain views and a semi-riverfront location. Only 1 hour to Kelowna and 40 minutes from Big White, outdoor adventures, from dirt biking, quading, snowshoeing, sledding, hiking fishing to exploring local lakes, rivers, and trails. Fully fenced and gated, the property is ideal for horses, dogs, and chickens, with separate areas for each. It includes a newly built greenhouse, matching outbuildings, a large wood shed, barn shelter, and 20ft storage container. A cozy 924 sq. ft. home features 2 bedrooms, 2 bathrooms, vaulted ceilings, a skylight, and an open living area. The master bedroom includes a walk-in closet and ensuite bath, with patio doors leading to the hot tub. Enjoy stunning views from the large front deck with misters and a hot tub, or relax on the private deck overlooking the West Kettle River. The property also offers a covered fire pit area, rustic flowerbeds, fruit bushes, and approved septic system (2024). With a 10-minute drive to Beaverdell, offering local amenities like a general store, Canco gas station, and weekly community events, this property combines peaceful country living with convenience. Surrounded by endless recreational opportunities, it’s perfect for simply enjoying nature. Build your dream homestead, create a private getaway, or embrace a tranquil lifestyle in this rare, stunning property. A must see to appreciate! https://www.youtube.com/@stu_morgan (id:60329)
RE/MAX Kelowna
1032 Cedar Street Unit# 2
Okanagan Falls, British Columbia
Stylish 3-Bedroom Townhome with Garage and Extra Parking located in the charming town of Okanagan Falls. Welcome to this tastefully renovated spacious 3-bedroom, 4-bathroom townhome—perfectly for families with children with having all 3 bedrooms on the upper level. This town home screams functionality, and convenience. This thoughtfully designed home offers an open and versatile layout across multiple levels. The lower level has so many possibilities with a rec room or potential of a larger guest bedroom. Step inside to discover the bright living spaces, generous-sized bedrooms, and three full bathrooms for ultimate privacy and ease of living. The main floor features an inviting living and dining area, seamlessly connected to a well-equipped kitchen—perfect for both everyday living and entertaining. Off the living room is a spacious outdoor space that over looks all the natural beauty of the South Okanagan. Don't forget the added convenience of a single-car garage plus an additional open parking spot, making room for guests or multiple vehicles. Whether you're relaxing indoors or stepping out, this townhome offers the best of both worlds—low-maintenance living with all the space you need. The strata has had great upgrades with the roof, railings and soon to come windows and doors. You are close the Elementary School and Skaha Lake . This home is a must see in person. (id:60329)
Parker Real Estate
430 3rd Avenue
Trail, British Columbia
As soon as you drive up to this property, you will notice the love and attention put into both the yard and home. It's located in the great community of Rivervale, which it located just a few minutes' drive to downtown Trail. The yard is beautifully landscaped with low-maintenance perennials, rockwork, and paths throughout. There's a nice garden shed, a greenhouse, sprinkler system, an RV parking location, storage areas, and it's completely fenced in. The 27x19 ft garage/workshop is conveniently located at the front and just a couple of steps from the entrance. Plus, there's ample parking in front of the driveway and to the side of it. Enter the basement, which features a grand entry/foyer, leading to a large family room, a craft room, a den area, and numerous storage spaces. Upstairs, there's an open-concept kitchen and dining area that leads out to one of the deck areas and to the large living room. There was so much detail to finishings in this home, you would be proud to show it off. So call today! Don't let this one get away! (id:60329)
RE/MAX All Pro Realty
507 Duncan Avenue W
Penticton, British Columbia
Spacious fully renovated 3 bdrm, 2 full bath rancher plus spacious detached 403 sq ft garage/studio with 200 amp service and loft area. The main house features new kitchen, 4 pce and 5 pce bathroom, laundry, fresh paint, new siding, flooring and much more. Low maintenance, fully fence and irrigated flat yard for pets and kids. Additional parking with 2 driveways for boats and toys plus RV parking and sani-dump plus storage shed. Close to shopping, channel walkway and would suit retired couple of family. Book your appointment today. (id:60329)
Royal LePage Locations West
4265 Eagle Bay Road
Eagle Bay, British Columbia
Discover the ultimate vacation at home with this charming 1.44 ac Shuswap property, steps from public access to the water on DolanRd cul-de-sac. Located 5.5km from Shannon Beach,15km from Blind Bay. 4-Bdrm, 1.5-Bath level-entry home with mostly finished Bsmt.Main floor features a spacious, open-concept Kitchen/Dining/Living Rm and focuses on the bay window for beautiful nature and lake views!Off the Living Rm is a Sunroom w/views.There is also Primary Bdrm w/Ensuite,full Bathrm, and 2nd Bdrm.Walkout Bsmt features 2 Bdrm, family room/flex space, 3 large Utility Rooms-one with wood fireplace&double doors to allow for storage of a quad,Laundry Rm,and space reserved for future Bathrm. Yard space is abundant for exploring&camping.You can enjoy a quiet evening by the campfire surrounded by mature trees and complete privacy.Staircase from the deck leads down to DolanRd beach access.The property has been well maintained with recent updates such as:newly renovated rooms in the basement, vinyl plank floors throughout, and new ensuite bath on the main floor. There are 2 entrances to the property from Eagle Bay Rd and 1 from Dolan Rd. This unique lakeview home is perfectly situated between those two roads on a no-thru road. Whether you're looking for year-round residence,vacation home,or rental,property is full of possibilities!Located 36min from Salmon Arm, 3min to Eagle Bay Mercantile,15min to Village Grocer Blind Bay. (id:60329)
Royal LePage Downtown Realty
1840 10 Street Sw Unit# 7
Salmon Arm, British Columbia
NO GST and NO AGE RESTRICTIONS HERE! Nestled in a peaceful suburban neighbourhood this home is just moments from town, is the perfect blend of comfort and convenience. Offering 4 bedrooms, and 2.5 bathrooms this home is designed with thoughtful details and high-end extras at every turn. As you step through the custom front door, the spacious entry immediately captivates with its elegant craftsmanship. Rich, high-end engineered hardwood floors run throughout the main level, complemented by custom-ordered ceramic tile and custom-built cabinetry. Nine-foot ceilings elevate the space, creating an airy and open feel, while gleaming quartz countertops add a touch of modern luxury. The dream kitchen is a true culinary haven, featuring premium appliances, a large walk-in pantry, and an expansive island that invites family gatherings and entertaining. The adjacent cozy living room boasts a gas fireplace, perfect for cozy evenings, while the dining area opens to a covered deck offering stunning views of the mountains—ideal for enjoying morning coffee or evening sunsets. The primary bedroom is a sanctuary of luxury, offering a unique handcrafted passageway door that leads into a spa-like 5-piece ensuite. Relax in the free-standing soaker tub, enjoy the tiled walk-in shower, double sinks, and an oversized walk-in closet—everything you need to unwind and recharge. For those seeking additional space, the walk-out basement is a bright and inviting area with ample natural light. A spacious rec room is perfect for crafting, hobbies, home gym, or movie nights, while two generously sized bedrooms offer comfort and privacy for family or guests. The basement also features a full 4-piece bathroom and a huge storage/utility room. The attached double garage (20’7 x 20’11) offers ample space for two vehicles. (id:60329)
RE/MAX Shuswap Realty
3313 Wilson Street Unit# 209
Penticton, British Columbia
Vacation-Style Living by Skaha Beach! Welcome to the Verana—an ALL-AGES-welcome, PET FRIENDLY community just 2 blocks from the famous Skaha Beach! Enjoy resort-style living all year round in this immaculate sunny and QUIET south-facing condo with 9-foot ceilings and SOUNDPROOF construction, giving it a true sense of LUXERY from the moment you walk in. The bright, 1 bed 2 bath open-concept layout includes a spacious kitchen with a large ISLAND and bar seating, flowing seamlessly into the dining and living areas—perfect for entertaining or relaxing. The primary suite offers a private ensuite and direct access to the beautiful covered deck, ideal for morning coffee or evening unwinds. Recent updates include a NEW washer/dryer, dishwasher, 2 toilets, and a 2024 hot water tank. Plus, enjoy year-round comfort with CENTRAL AIR CONDITIONING, keeping you cool on hot summer nights. The Verana allows rentals (minimum 6 months) and offers secured underground parking, a large storage locker right beside your stall, and plenty of visitor parking for guests. Don’t miss your chance to own at one of Penticton’s most sought-after locations! Book your showing today. Contingent. (id:60329)
Skaha Realty Group Inc.
5150 Fairway Drive Unit# 15 B1
Fairmont Hot Springs, British Columbia
Discover your dream mountain escape in this exquisite condo at The Residences at Fairmont Ridge. This 1/8th share ownership grants you access to spend time with loved ones in a stunning mountain setting. Spanning three levels, the condo boasts executive-class finishes throughout. Highlights include elegant hardwood floors on the main level, charming fir casings and doors, a captivating stone fireplace hearth, and refined granite countertops, all of which contribute to the property's distinctive mountain character. Enjoy leisurely evenings playing billiards, relaxing by the fireplace with a good book, preparing gourmet meals in the spacious kitchen, or dining alfresco on the private balcony. This fully furnished unit comprises three bedrooms and four bathrooms (one ensuite, one main 4-piece, and two half-baths). The primary ensuite has heated flooring. The basement provides a spacious recreation room, complete with a pool table, a comfortable sectional sofa, a convenient wet bar, and a half-bath. Embrace the allure of outdoor adventure – explore natural hot springs, indulge in world-class golfing and skiing, embark on invigorating hikes and bike rides, or enjoy a thrilling tubing adventure down the river during the summer months. Simply pack your essentials, whether it's groceries, golf clubs, or skis, and experience the pinnacle of affordable luxury. This development offers comprehensive property management services. (id:60329)
Royal LePage Rockies West
536 Swanson Road
Clearwater, British Columbia
Nicely updated 3 bedroom 1 bathroom home with spacious kitchen, sunken living room, and lots of storage on a private 0.34 acre lot near the North Thompson River and Clearwater Ski Hill. Many improvements throughout including newer windows, updated flooring, and an 8' covered deck with patio area off the dining room. Additional features include hassle-free city water, textured concrete walkways, metal roof, electric heat and a cozy wood stove. Private back yard with 24' storage container and a 10'X11' wood shed, and there is an additional 12' covered storage area attached to the house with multiple lockable cabinets built in. Front yard is fully fenced with mature fruit trees and garden area. Property is currently tenanted - please provide minimum 24 hours notice for all viewings. ** Please note the floodplain bylaw contravention on title. (id:60329)
RE/MAX Integrity Realty
1637 Birch Drive
Revelstoke, British Columbia
Welcome to one of Upper Arrow Heights’ most desirable locations — Birch Drive — where homes rarely come on the market. This spacious 5-bedroom, 2.5-bathroom family home offers the perfect blend of comfort, privacy, and potential, just 3 km from world-class skiing at Revelstoke Mountain Resort and the highly anticipated Cabot Golf Course. Property Features: Five generous bedrooms – ideal for families, guests, or home office use 2.5 bathrooms – including a large main floor and second floor bathrooms Bright, open-concept living and dining areas Giant partially covered deck – perfect for outdoor entertaining year-round Massive, fully fenced yard – ideal for kids, pets, or your dream garden Separate entrance to basement – excellent suite potential for in-laws or rental income Ample parking space – room in backyard for RVs, boats, sled trailers, and all your adventure gear Quiet, low-traffic street – perfect for family living and peace of mind This is a rare opportunity to own a family home in a quiet, well-established neighborhood surrounded by nature, recreation, and the best of Revelstoke's lifestyle. Call or text Sean to arrange viewing 250 814 7768 Open House Sept 6 2025 from 11am to 1pm. See you there. (id:60329)
Coldwell Banker Executives Realty
781 Kelly Drive
Kamloops, British Columbia
If you're looking for a home full of old-school character, solid bones, and endless potential, this is it! Tucked away on a quiet dead-end street and just steps from schools and parks, this move-in ready property offers room to grow and make it your own. Step inside to a cozy family room featuring a natural gas fireplace and sliding doors that open to the spacious backyard. The main level also includes access to the garage, a handy powder room, and a laundry room with its own exterior door. Just a few steps up, the formal living room boasts a beautiful bay window and a classic wood-burning fireplace. The adjoining dining room and bright kitchen with a breakfast nook lead to a generous 12x17 sundeck – perfect for entertaining or relaxing with your morning coffee. Upstairs, you'll find a 5-piece main bathroom and three impressively sized bedrooms, including the primary suite with walk-in closet and private 3-piece ensuite. Downstairs, the unfinished basement offers soaring 11'7"" ceilings, a roughed-in fireplace, and a separate entrance – a dream setup for future development or a mortgage-helper suite. Outside, the large paved driveway, single garage, and drive-through carport provide ample parking. The backyard is a mini orchard with a unique 5-variety fruit tree (apricot, three types of plums, and peach), plus thriving blackberry bushes. Updates include: HWT (2020), furnace (approx. 10–12 years), and cedar roof (approx. 14 years). (id:60329)
Brendan Shaw Real Estate Ltd.
