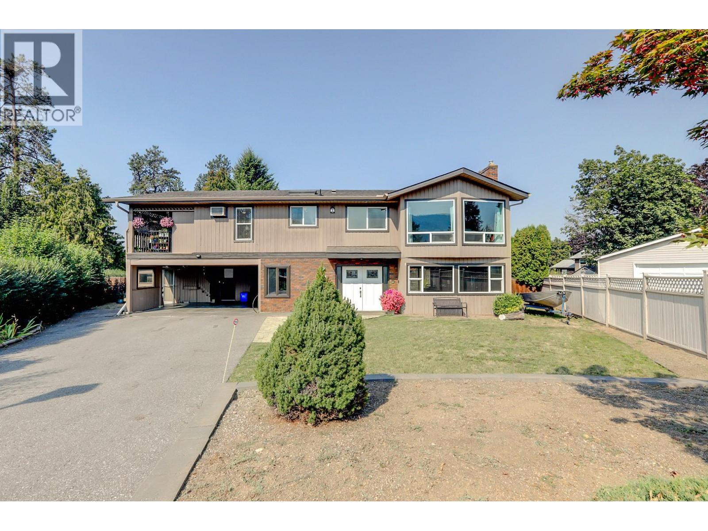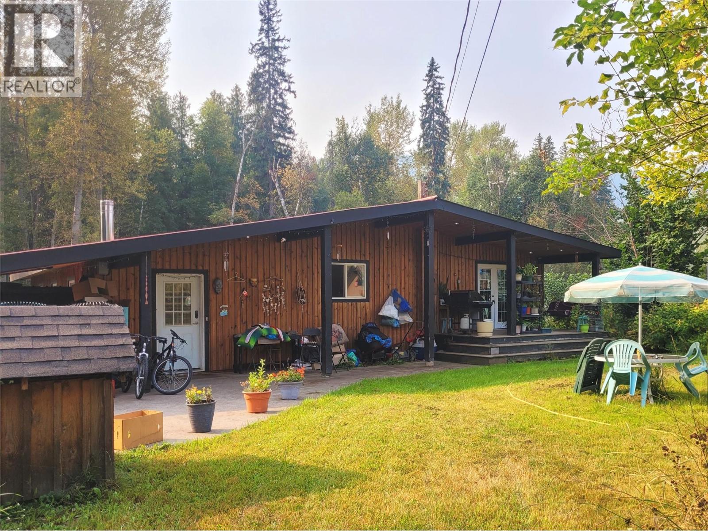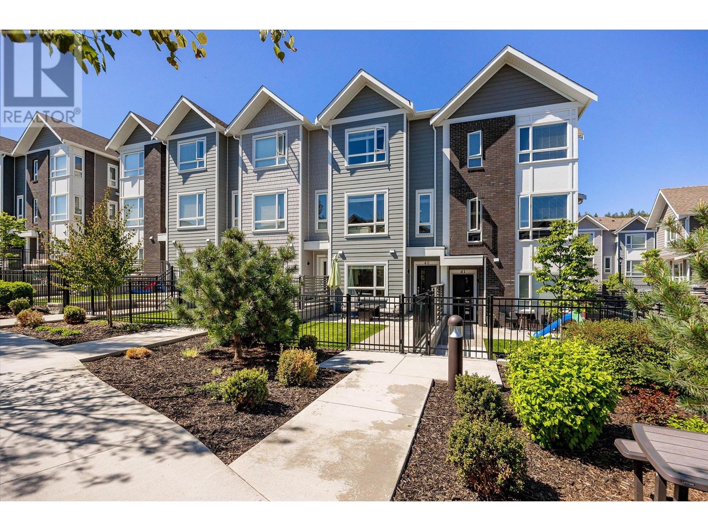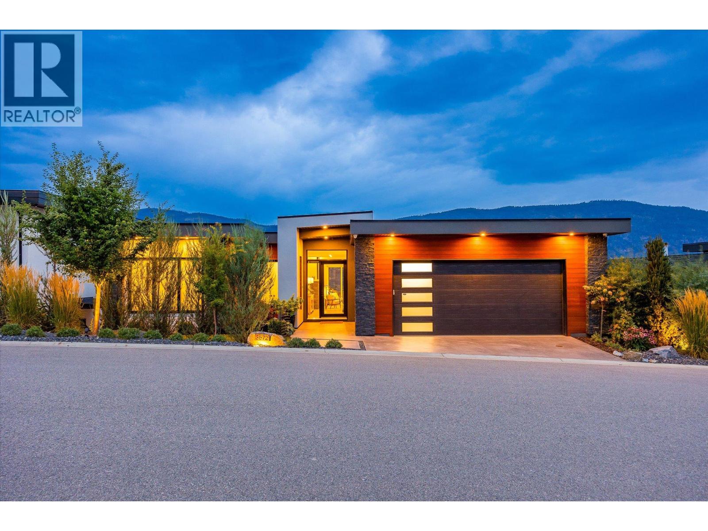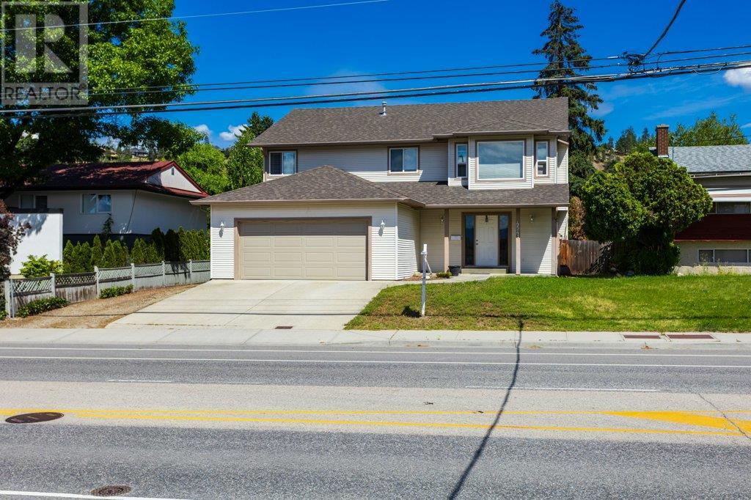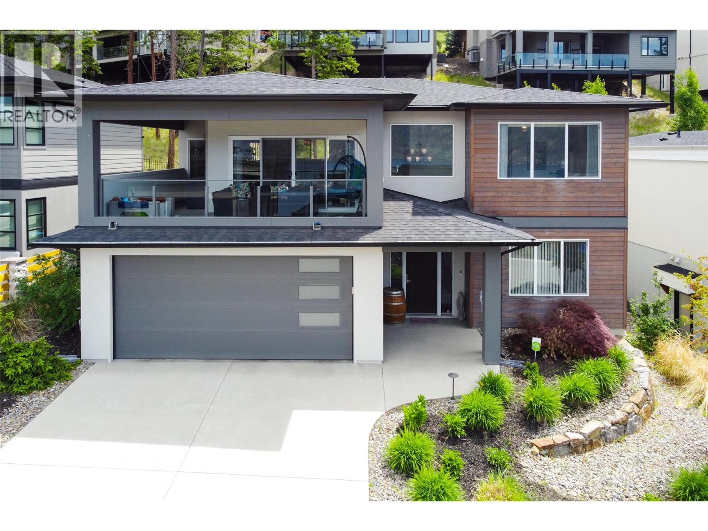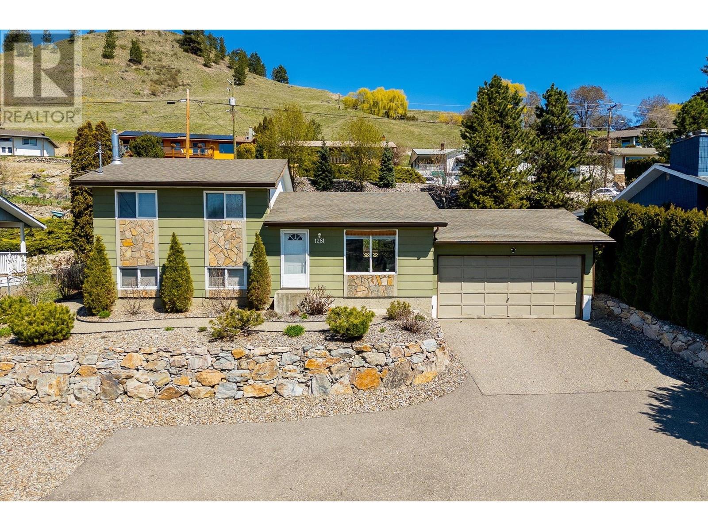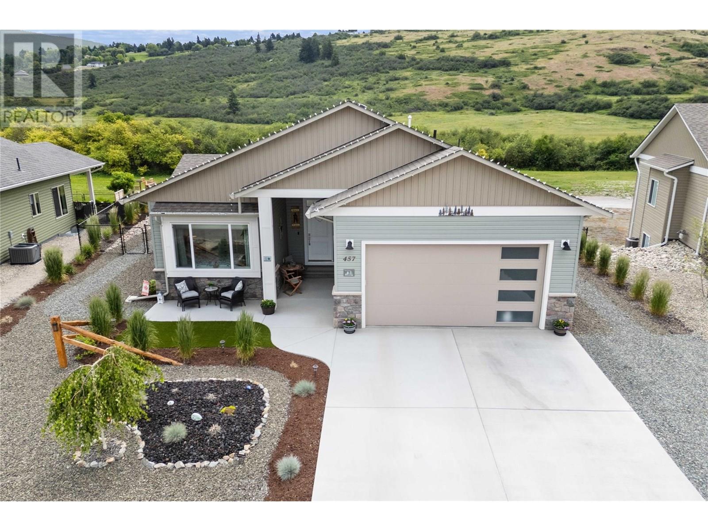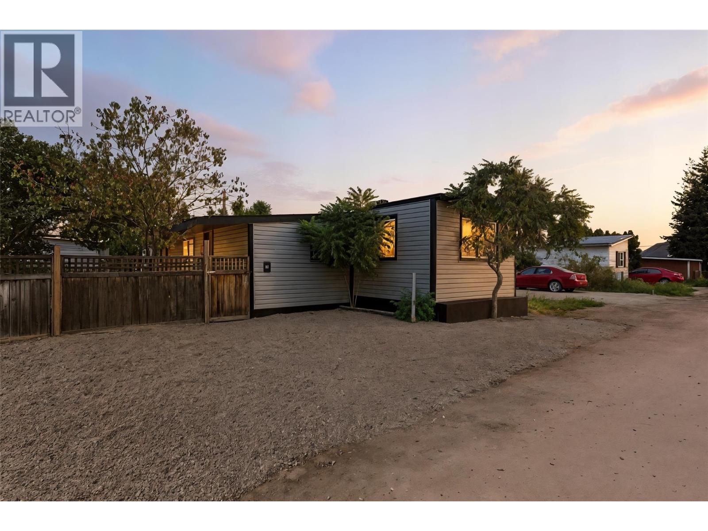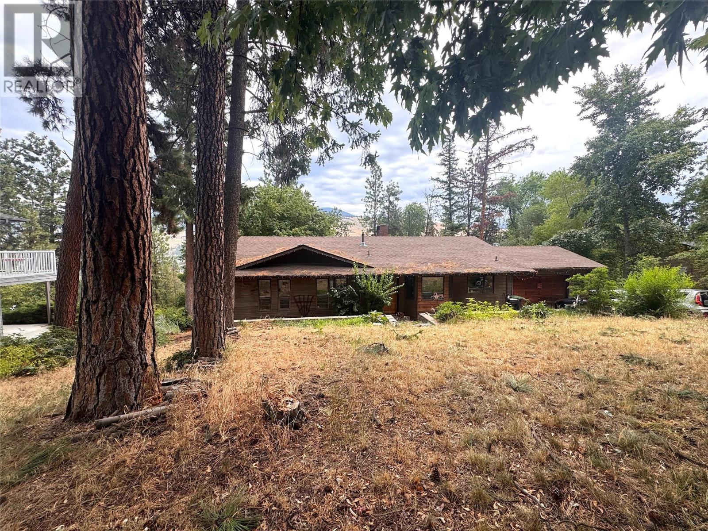9401 Bel Air Drive
Coldstream, British Columbia
PUBLIC OPEN HOUSE, Sunday September 7, 1-2:30pm. 2 family living. The extended family or multigeneration home you have been waiting for. Perfect opportunity for: adult parents, extended family, or just a mortgage helper to make this home and lifestyle very affordable. The interior staircase has been removed and currently the level entry ground floor and the upper level main home are currently completely separate. The upper level is a extremely spacious and updated 1450 sq ft, 3 bedroom 1.5 bath home with large covered deck. The lower level is a 1236 sq ft 2 bedroom handicap friendly suite with level entry and no stairs from either; the main front entry, the carport entry, or the sliding glass doors to the rear yard. The location and the rear yard are both absolutely fabulous. Located on the end of quiet cul de sac of only 8 homes with an outstanding and private rear yard to accommodate all your gardening, playground, or privacy concerns. Close to elementary and secondary schools and the Cousins Bay entry to Kal Park. This home has served the current owners and family very well but the suite is now empty and it is time for the current owners to retire to a smaller home. This home shows very well, the location is great, and this could go quickly. View the virtual tours at your own convivence or call for additional information or for or a private viewing. The owners are very flexible and would consider renting back either the upper or the lower until they find their new home. (id:60329)
RE/MAX Vernon
536 Swanson Road
Clearwater, British Columbia
Nicely updated 3 bedroom 1 bathroom home with spacious kitchen, sunken living room, and lots of storage on a private 0.34 acre lot near the North Thompson River and Clearwater Ski Hill. Many improvements throughout including newer windows, updated flooring, and an 8' covered deck with patio area off the dining room. Additional features include hassle-free city water, textured concrete walkways, metal roof, electric heat and a cozy wood stove. Private back yard with 24' storage container and a 10'X11' wood shed, and there is an additional 12' covered storage area attached to the house with multiple lockable cabinets built in. Front yard is fully fenced with mature fruit trees and garden area. Property is currently tenanted - please provide minimum 24 hours notice for all viewings. ** Please note the floodplain bylaw contravention on title. (id:60329)
RE/MAX Integrity Realty
13098 Shoreline Way Unit# 40
Lake Country, British Columbia
Nestled in the desirable community of Lake Country, this meticulously maintained and upgraded townhome offers a comfortable and convenient lifestyle. Step inside to discover a spacious layout featuring three generous bedrooms plus a versatile den, perfect for a home office, media room, nursery or guest space. With three well-appointed bathrooms, mornings will be a breeze. The main living area is bright and inviting, ideal for both relaxing and entertaining. Imagine stepping out onto your sundeck to soak up the Okanagan sunshine. The kitchen boasts ample counter space and extra storage, making meal preparation a joy. Outside, you'll find a large, flat yard, a rare and valuable feature in townhome living. This expansive outdoor space is perfect for children to play, for gardening enthusiasts, or for hosting summer barbecues. Upstairs, the primary bedroom provides a tranquil retreat with its own ensuite bathroom. The additional bedrooms are equally spacious and offer plenty of closet space. This townhome has been lovingly cared for and is move-in ready, allowing you to settle in and start enjoying the Okanagan lifestyle right away. With its prime location in Lake Country, you'll have easy access to stunning lakes, wineries, hiking trails, and all the amenities the area has to offer. Don't miss the opportunity to make this wonderful townhome with its fantastic sundeck and large flat yard your own! (id:60329)
Royal LePage Kelowna
1260 Raymer Avenue Unit# 454
Kelowna, British Columbia
Welcome to a beautifully updated rancher in Kelowna's sought-after Sunrise Village! This two-bedroom home has been thoughtfully refreshed with new flooring, paint, and baseboards, plus updated kitchen cabinets, newer appliances, and new bathrooms and windows. Enjoy a peaceful and private yard—one of the largest in the community—a gardener's dream, featuring vegetable beds and a covered deck perfect for unwinding. The home has also had the poly b plumbing replaced. Residents of this vibrant 45+ community have access to a clubhouse with a pool, hot tub, fitness center, and more. All this, just a short stroll from shopping and a quick drive to everything the Okanagan has to offer. This is more than a home—it’s a lifestyle. (id:60329)
Sotheby's International Realty Canada
3572 Wild Rose Road
Kelowna, British Columbia
TBD (id:60329)
Real Broker B.c. Ltd
4541 Gordon Drive
Kelowna, British Columbia
Located in Kelowna’s desirable Lower Mission, this 5-bedroom, 4-bathroom home offers exceptional potential and a family-friendly layout. The main level features 3 spacious bedrooms and 2 bathrooms, while the fully self-contained 2-bedroom, 2-bath Legal suite with its own entrance, parking, and laundry provides an ideal mortgage helper or multi-generational living space. Set on a .2-acre lot, the expansive backyard offers room to create your dream outdoor oasis, whether that’s adding a pool, garden, or entertainment area. With its easy-care yard, this home strikes the perfect balance of low maintenance and future potential. The location is unbeatable—within walking distance to four schools, parks, beaches, and the newly built DeHart Park, which boasts a playground, dog park, outdoor fitness area, pickleball courts, and more. Mission Village Centre is just minutes away, featuring a variety of shops, restaurants, and essential services. The H2O Adventure and Fitness Centre and Kelowna’s best beaches are also nearby, making this home ideal for an active lifestyle. With room to grow, a versatile layout, and a prime location close to everything you need, this Lower Mission home offers incredible value and opportunity in one of Kelowna’s most sought-after neighborhoods. (id:60329)
Royal LePage Kelowna
3525 Mckellar Road
West Kelowna, British Columbia
Nestled in a stunning valley surrounded by mountain views, this 9.67-acre property offers the perfect blend of tranquility and convenience. Enjoy the peace and serenity of a wilderness retreat, while being just a 5-minute drive to amenities such as Save-On-Foods. Zoned RU4, this versatile property is ideal for a wide range of uses — private rural getaway, a hobby farm, a base for your construction business, equipment storage, home based business, short term rental, etc. Property Features: Main Residence: A solidly built home featuring 3 bedrooms, 2 bathrooms, a spacious study/library area, and two recently added 2-bedroom in-law suites with private entrances. Detached Workshop: A fully insulated 1,500 sq. ft. shop with room for 4 vehicles. Currently rented on a month-to-month for $1,800/month. Boat/Equipment Shed: 12' x 24', suitable for storing tools, agricultural equipment, or recreational gear. Storage Building: A small outbuilding for storage. Well House: More storage capacity. Development Potential: A second dwelling of up to 3,000 sq. ft. is permitted on the property — for rental income, a bed & breakfast, or multi-generational living. Decommissioned Mobile Home: Still on site, no longer in use. Additional Highlights: Not in the ALR (Agricultural Land Reserve), offering greater flexibility in land use. Backs onto 10 acres of Crown Land, enhancing privacy and recreational opportunities. All measurements are approximate. Please verify if important. (id:60329)
Royal LePage Kelowna
3411 Water Birch Circle Circle Lot# 45
Kelowna, British Columbia
Welcome to this stunning 4-bedroom, 3-bathroom home in the prestigious McKinley Beach community, offering breathtaking panoramic views of Okanagan Lake. This thoughtfully designed residence blends luxury, comfort, and functionality, starting with an open-concept main floor featuring a bright living room, dining area, and a gourmet kitchen with a spacious island, stainless steel appliances, and high-end finishes. Perfect for entertaining or family living. Step out onto the expansive covered deck with a power sunshade and enjoy lake views year-round in comfort and style. The main floor also includes a generously sized primary bedroom with ensuite, as well as main-floor laundry. Downstairs, you'll find two additional bedrooms, a full 4-piece bathroom, and a large rec room—ideal as a media room, gym, or playroom. Additional highlights include a double garage with a 220V outlet for EV charging, excellent craftsmanship throughout, and ample storage. As a McKinley Beach resident, enjoy exclusive access to amenities including an indoor pool, hot tub, fitness centre, yoga studio, tennis and pickleball courts, walking trails, and a children’s playground. You'll also have direct beach access, water sport rentals, and potential for boatslip leasing at the McKinley Beach Marina. This is a rare opportunity to own a home offering luxury lakeside living in one of Kelowna’s most sought-after communities. Book your private viewing today! (id:60329)
Royal LePage Kelowna
1281 Lund Road
Kelowna, British Columbia
CLASSIC & READY FOR YOU TO MAKE THIS HOME YOURS! This is a fantastic family home with a great flexible floor plan and a gorgeous tiered backyard. The main living space has a lovely living room, kitchen and dining area, with sliding glass doors out to a large deck and private backyard. A few stairs up to the left takes you to three bedrooms and a full bathroom, with one bedroom serving as the larger primary. A few stairs down to the left opens into a large family room flexible space, that could be used as a bedroom, complete with powder room and full laundry area. Newer kitchen appliances and flooring downstairs, newer hot water tank, and roof is 2009. There's lots of storage in the crawlspace, as well as a two car long tandem garage with a WORKSHOP area and additional storage space beyond that. The front driveway has plenty of room for your RV or boat trailer, and all of the landscaping is beautifully done, complete with irrigation for the junipers and tiered gardens in the back. The UPPER GARDEN gets lots of sun and provides a TRANQUIL space for spending time outside. This is a great home for a family, close to Black Mountain elementary school, Trail networks nearby, and plenty of shopping and amenities only a short drive away. Clean and well presented, we invite you to come have a look at this lovely home. Imagine making it your own ~ floor plans and virtual tour available. (id:60329)
Coldwell Banker Horizon Realty
457 4 Street Lot# 364
Vernon, British Columbia
Sophisticated Comfort Meets Natural Beauty - Beautiful home in Desert Cove on 0.20 acres. Step into elegance w/ this 2-bed + den, 3-bath home that perfectly blends modern design & serene surroundings. From the moment you enter, the open-concept kitchen, living, & dining area welcomes you w/ warmth & style. The large kitchen features quartz countertops, SS appliances, & an abundance of storage - ideal for everyday living & entertaining! Dine w/ a view & enjoy seamless indoor-outdoor living w/ direct access from the dining area to the covered deck. The living room is equally inviting, complete w/ a cozy electric fireplace & stylish motorized blinds for added comfort. Retreat to the spacious primary bedroom w/ 4-piece ensuite, WIC, & breathtaking views of the landscaped backyard & surrounding nature. Main Level also features a main 4-pc bath & 2nd bedroom. Thoughtful extras like central vac & spacious main-floor laundry room located just off the double attached garage, elevate convenience. Fully finished lower level expands your living space w/ high ceilings, bright rec room, flex space, den & 3-pc bath. Ideal for hosting guests & relaxing! Direct walkout access from the lower level to patio area, w/ a few steps up to the fenced backyard makes outdoor living effortless. RV gate in backyard allows for loading/unloading of RV & guest parking. This home offers the ultimate in comfort, beauty & function - w/ landscaping & nature. Many upgrades! (id:60329)
Real Broker B.c. Ltd
771 Athabasca Street E Unit# 23
Kamloops, British Columbia
Affordable Living in Silver Sage ! Looking for a park with lower-than-average pad rents, signed site leases, and pet-friendly policies (with restrictions) Silver Sage is the perfect fit! This newly renovated 3-bedroom, 1-bathroom home offers comfort and peace of mind with numerous updates: Newer roof & hot water tank (2025), 200 AMP electrical service upgrade with Silver Seal, Furnace & central AC (8 years old), New PEX plumbing throughout, Fresh paint, lighting, flooring, and trims, Updated kitchen & bathroom, Enjoy the fenced side yard with storage shed, perfect for pets, gardening, or extra space. Whether you’re a first-time homebuyer or looking to downsize into something easy to maintain, this home checks all the boxes. (id:60329)
Brendan Shaw Real Estate Ltd.
10959 Eva Road
Lake Country, British Columbia
Tucked away on a generous 0.61-acre lot on a quiet street in a great family neighbourhood, this 4-bedroom, 3-bath rancher with walk-out basement offers the perfect blend of privacy, space, and opportunity. With over 2,500 sq. ft. of living space, the layout is functional and spacious, featuring multiple gathering areas, a separate entrance to the lower level, and ample storage throughout. The home itself is a blank canvas, ready for your vision; solid bones, a fantastic floor plan, and a 200 amp electrical service upgrade provide a great starting point to create something truly special. Located in a quiet, treed setting just minutes from schools, parks, and the airport, this property is ideal for those looking to invest in a project with long-term upside. Whether you’re dreaming of a secluded family home, multigenerational living, or your next renovation venture, 10959 Eva Road is full of potential. (id:60329)
Royal LePage Downtown Realty
