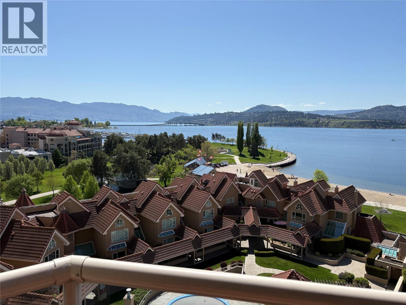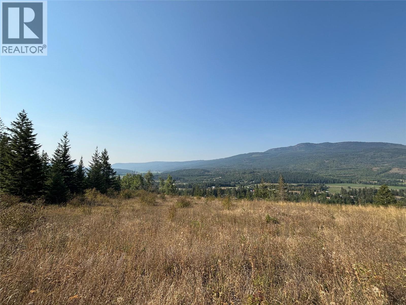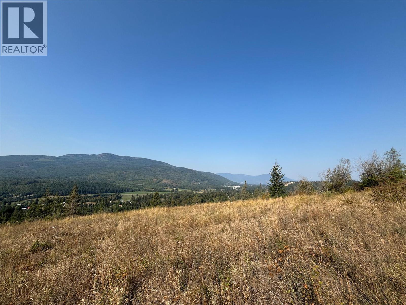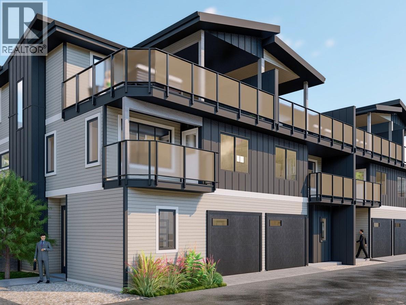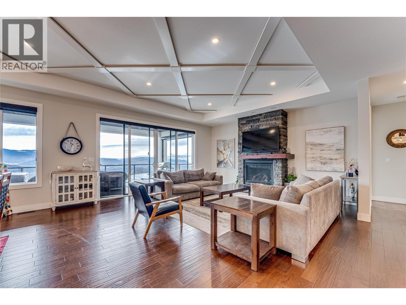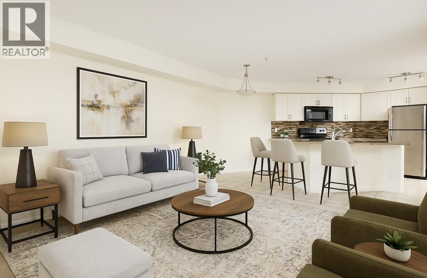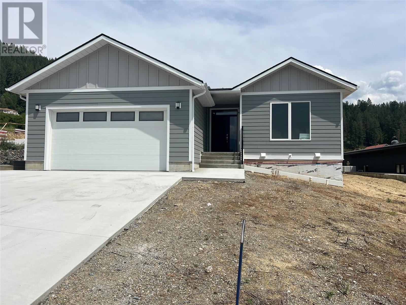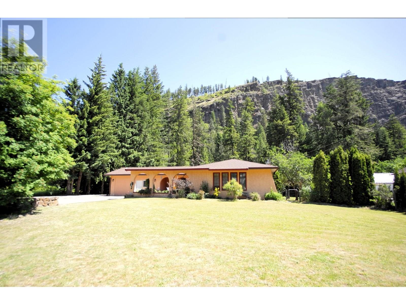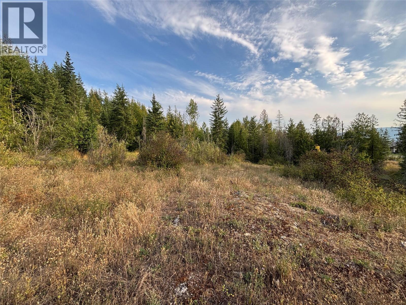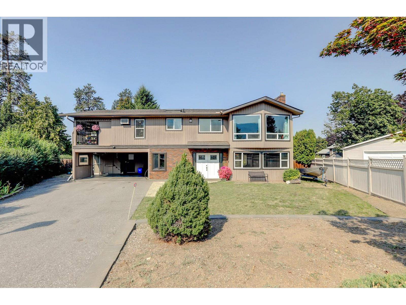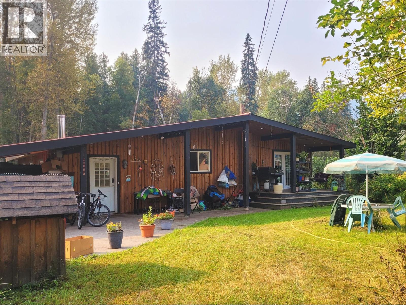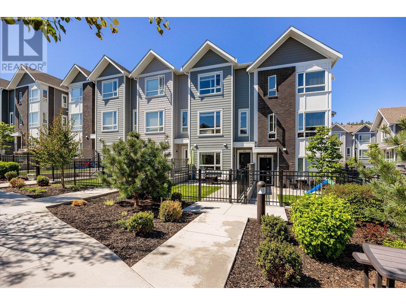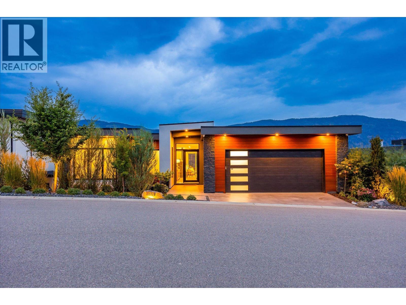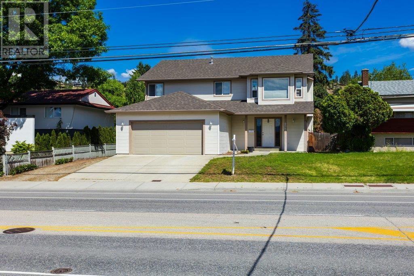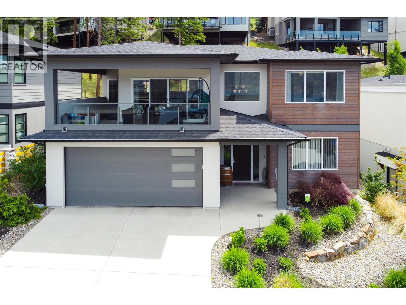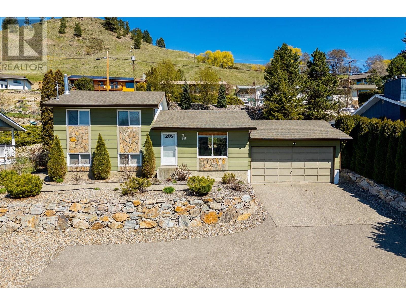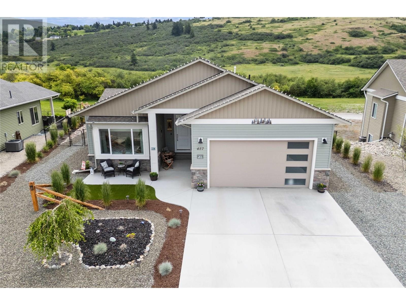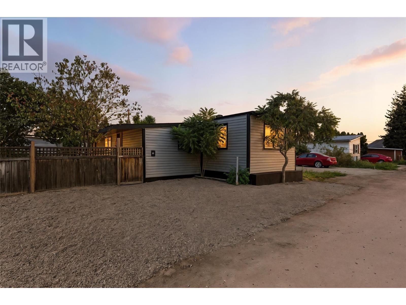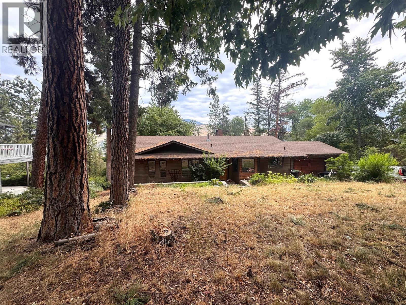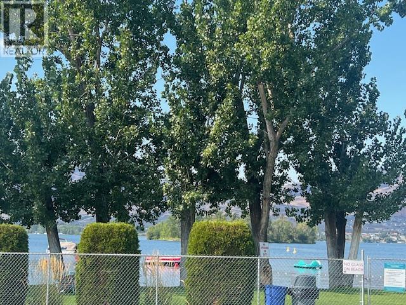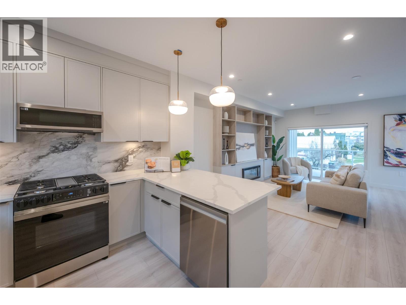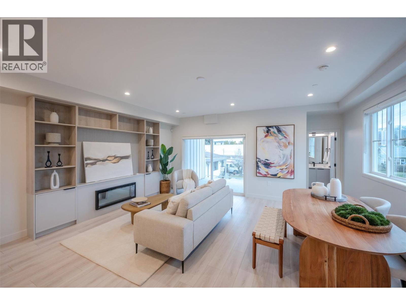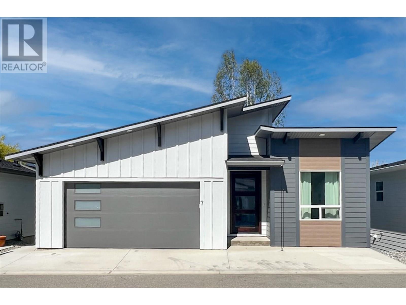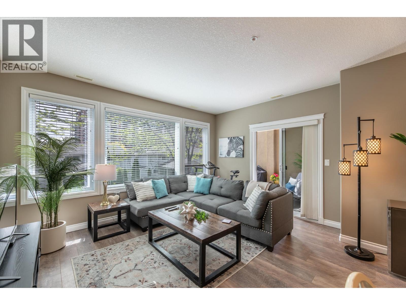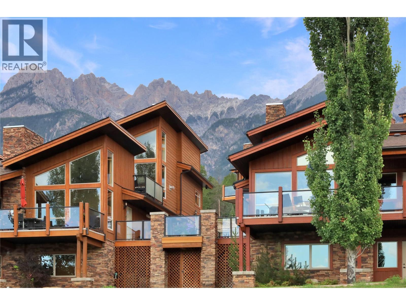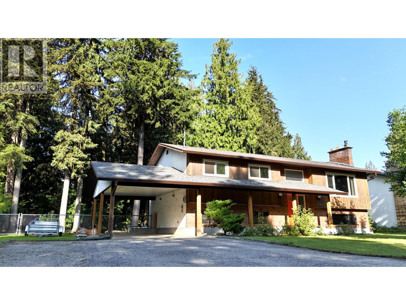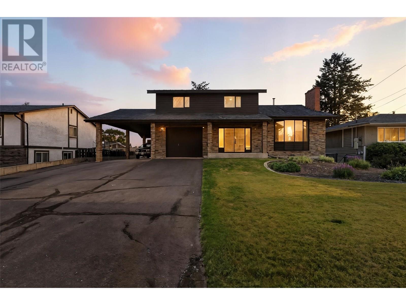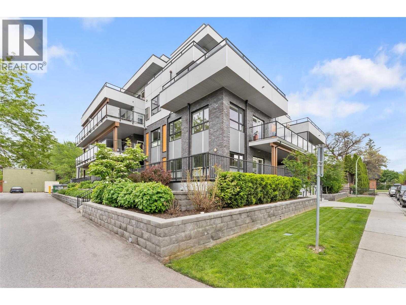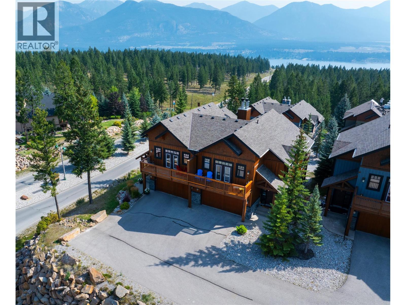1152 Sunset Drive Unit# 1005
Kelowna, British Columbia
An incredible Opportunity to own one of these exceptionally rare units and with some updates substantially increase the value. — The panoramic views will leave you absolutely captivated and knowing no one will ever build in front of you will keep your investment secure. This spacious condo boasts over 1,400 sq. ft. of comfortable living space and includes TWO side-by-side parking stalls. Newer engineered hardwood floors flow throughout the main living areas, and enhance the open-concept design. The bright and airy living room showcases stunning vistas of Okanagan Lake, the bridge, and surrounding mountains, framed by expansive windows and patio doors that flood the space with natural light. A cozy gas fireplace adds charm for those cool winter evenings. The kitchen connects to a generous covered deck, perfect for enjoying morning coffee or evening sunsets overlooking the lake, city, and bridge. A large dining area between the kitchen and living room makes entertaining effortless. The primary suite also has a private deck with views, an ensuite with a soaker tub and separate shower, A dedicated laundry room with a sink and extra storage adds everyday convenience. The Lagoons offers an unmatched lifestyle with exceptional amenities, including indoor and outdoor pools, a sauna, hot tub, fully equipped fitness centre, secure bike storage, and even the potential for boat moorage on the canal. Located just from the beach, restaurants, shopping, the arena, and theatre. (id:60329)
Realty One Real Estate Ltd
Royal LePage Kelowna
Lot 4 Tatlow Road Se
Salmon Arm, British Columbia
Welcome to Lot 1 Tatlow Road; your opportunity to be a part of Ranchero Heights. This 2.52-acre property offers the perfect blend of rural tranquility and convenient access to town, providing an ideal canvas for your future home. This lot is prepared and primed for you to build with ease. The property has been assessed and approved for a septic system, and a well is already drilled to a depth of 700 feet, delivering a flow rate of 3 US gallons per minute or more. This essential infrastructure is already in place, saving you significant time and money. The lot provides plenty of room for a spacious home, a workshop, storage, and parking for all your vehicles and recreational toys. Plan your build to capture valley and mountain views. The property is located on a quiet road just outside of Salmon Arm's city limits, ensuring a peaceful and private setting while keeping you just minutes from all city amenities. For outdoor enthusiasts, the location is unbeatable. You'll be a short drive from two championship golf courses and the renowned Larch Hills Recreation area, which offers extensive trails for hiking, biking, cross-country skiing, and snowshoeing. This lot truly offers the best of both worlds—a secluded, natural environment with easy access to adventure and convenience. (id:60329)
Royal LePage Access Real Estate
Lot 3 Tatlow Road Se
Salmon Arm, British Columbia
Welcome to Lot 3 Tatlow Road; your opportunity to be a part of Ranchero Heights. This 3.01-acre property offers the perfect blend of rural tranquility and convenient access to town, providing an ideal canvas for your future home. This lot is prepared and primed for you to build with ease. The property has been assessed and approved for a septic system, and a well is already drilled to a depth of 700 feet, delivering a flow rate of 4 US gallons per minute or more. This essential infrastructure is already in place, saving you significant time and money. The lot provides plenty of room for a spacious home, a workshop, storage, and parking for all your vehicles and recreational toys. Plan your build to capture valley and mountain views. The property is located on a quiet road just outside of Salmon Arm's city limits, ensuring a peaceful and private setting while keeping you just minutes from all city amenities. For outdoor enthusiasts, the location is unbeatable. You'll be a short drive from two championship golf courses and the renowned Larch Hills Recreation area, which offers extensive trails for hiking, biking, cross-country skiing, and snowshoeing. This lot truly offers the best of both worlds—a secluded, natural environment with easy access to adventure and convenience. (id:60329)
Royal LePage Access Real Estate
724 Morrison Avenue Unit# 3
Kelowna, British Columbia
Secure your home early and take advantage of exclusive buyer incentives. Early purchase incentives now available on this brand-new South Pandosy townhome, scheduled for Fall 2025 completion. Located at 724 Morrison Avenue, this 3 bedroom, 3.5 bathroom home is thoughtfully designed with a main-floor primary suite featuring a walk-in closet, double vanity, and private water closet. The open-concept main level highlights high-end vinyl plank flooring, Caesarstone quartz counters, and stainless steel appliances, with the dining area opening onto a private patio. Upstairs, enjoy both a covered and open rooftop deck for entertaining. The lower level includes a versatile space with separate entrance, wet bar/kitchen, and 3-piece bath—perfect for a guest suite, student, gym, or office. Additional features include an extra-deep garage with EV charging and professional landscaping at completion. Just steps from Okanagan Lake, Kinsmen Beach, Kelowna General Hospital, tennis courts, and South Pandosy’s shops and dining. Buyers may also qualify for a partial PTT exemption and possible GST rebate. Appliance and lighting packages available upon request. (id:60329)
Royal LePage Kelowna
7429 Sun Peaks Drive
Vernon, British Columbia
Experience Luxurious Okanagan Living! This exceptional custom-built rancher captures panoramic lake and valley views in the sought-after Foothills, located on a quiet, safe no-through road. Meticulously maintained, it features an expansive open-concept layout, a chef’s kitchen with soft-close cabinetry, a wine rack island, a high-end gas range, and granite countertops — ideal for entertaining. Step outside to a covered deck with a hot tub and a natural gas BBQ hookup, creating the perfect retreat for Okanagan summers. The main-floor primary suite offers sweeping views, a walk-in closet, and a spa-inspired ensuite with double sinks and a custom walk-in shower. A dedicated office provides the perfect workspace. The lower level includes a family room, media/theatre room, and guest bedroom. A fully self-contained two-bedroom suite with private entrance and separate utility meters provides excellent rental income or a private space for visitors. Low-maintenance landscaping makes for easy lock-and-go living. Just minutes to Silver Star Mountain Resort and downtown Vernon, this home blends luxury, lifestyle, and location. (id:60329)
Oakwyn Realty Okanagan-Letnick Estates
Oakwyn Realty Ltd.
1020 Lanfranco Road Unit# 50
Kelowna, British Columbia
Gorgeous & Bright End-Unit Townhome in Lower Mission! Beautifully updated, this 3 bed, 2 bath home offers style and comfort in one of Kelowna’s most sought-after neighborhoods. Gleaming hardwood floors, vaulted ceilings, skylights, and crown moldings create a light-filled, elegant interior. The formal dining area and eat-in kitchen feature stainless steel appliances and a classic subway tile backsplash. Relax in the inviting living room with its cozy corner gas fireplace and large windows overlooking the lush, landscaped gardens. Step outside to the extended tile patio with retractable awning and sunny southern exposure—accessible from both the kitchen & the primary suite. Main bathroom with new vanity, toilet & tile wainscoting. The spacious primary bedroom offers dual closets and an ensuite with an updated tiled shower and jetted tub. Super location in Lower Mission close to shops, parks, beaches & restaurants. Southern exposure patio makes this unit sunny & bright. Attached double garage and poly b plumbing has been removed from the house. 55+ adult community with a clubhouse, outdoor heated pool & RV parking. Complex is well maintained - roof (8-9 years ago), furnace 2018, air conditioner, hot water tank, central vac 2016. Garage doors previously replaced & newer exterior paint (by strata) (id:60329)
Royal LePage Kelowna
4221 Dixon Mountain Road
Barriere, British Columbia
A perfect Hide-A-Way. 10 acres with road ways all throughout leading from one little abode to another abode. Building Contravention on Title for the buildings. Very hidden by lots of large trees. Drilled well seems to have plenty of water with two hydrants. Hydro by solar panels and generator (tenants property). Cell phone works in the area. Located right on the doorway to recreation paradise of Little & Big Dixon Lakes with roadways right up to Johnson Lake. Estate Sale (as is; where is). Tenant occupied (no documentation), Pays $325 per month. Most vehicles and boats are owned by the tenant. Good producing wells in area. This drilled well not recorded but a search is out with local well drillers to see if can be found. (id:60329)
RE/MAX Integrity Realty
135 Ziprick Road Unit# 111
Kelowna, British Columbia
** Located close to Walmart, Canadian Tire, Restaurants, Medical and 10 mins to UBCO and Kelowna International Airport. Perfect for FIRST TIME HOME Buyers, Downsizers or Investors! Step inside and you're greeted by a bright open concept floor plan where the living area flows seamlessly into the dinning space and kitchen. Large Windows allow Sunlight to pour in from your private patio with cozy green-space making your cozy condo feel like it has its own backyard. This 1 bed 1 bath condo strikes the perfect balance between style, affordability and location. Don't miss your chance to secure this fantastic property and book your private showing today! (Some Photos are Virtually Staged) (id:60329)
Royal LePage Kelowna
712 Mountain View Crescent
Creston, British Columbia
"" Creston "" - Desirable Area with Great Views !! . Custom Built Home . New Construction . BC New Home Warranty Protection . Home constructed to Step Code 3 for Maximum Energy Efficiency . Quiet Cul-de-sac . Just completed 1,298 S.F. upper Level has 2 Bedrooms and 2 Bathrooms . Master with large Walk in Closet and expansive Ensuite . Double Vanity , walk in shower with sitting area . Open concept - Living Room with gas Fireplace , Dining area with patio doors to deck complete with gas BBQ hookup . Ultra modern Kitchen with Island and south facing windows . Laundry on Main level . The 1,298 S.F. Basement is entered from an interior stairway with Hemlock railings and is ready to finish to your requirements - more Bedrooms , Rec Room , etc. ( Exterior basement walls drywalled and Insulated) . Plumbed for Bathroom . Energy Efficient Gas Furnace with Heat Pump . A/C . Energy Efficient Gas Hot Water on Demand . Energy Efficient Windows . 2 car attached garage ( Drywalled and Insulated. ) with entrance to home with Laundry / mud room shelving and laundry sink . Concrete Driveway . Yard awaiting your Landscaping ideas . All Appliances included . (id:60329)
Century 21 Assurance Realty
2161 Pinetree Place
Invermere, British Columbia
Dream Big in Invermere, BC – Your Future Awaits! Welcome to the ultimate opportunity for your dream home on a fantastic building lot nestled in the heart of picturesque Invermere, British Columbia! This expansive 66' x 128' lot is ready to bring your vision to life amidst breathtaking mountain views and a thriving community atmosphere. What’s more? The property comes with a well-established building scheme designed to protect your investment while maintaining the beautiful aesthetic of this charming area. Enjoy peace of mind knowing that this strategic plan ensures quality designs and values throughout the community. With no building time commitment, you have the flexibility to design at your pace without pressure—take as long as you need to craft that perfect haven you’ve always envisioned. Whether you're imagining an elegant family retreat or a stylish vacation getaway, this blank canvas awaits your personal touch. (id:60329)
Royal LePage Rockies West
131 Salmon River Road
Salmon Arm, British Columbia
What a great place to live! This property ticks all the boxes for tranquility and convenience. Just outside of city borders, not in ALR, charming architectural style, on approximately 1 acre, and unmatched privacy in this desirable location. The concrete block construction of this spectacular Mediterranean style home is resistant to solar heat and noise vibration, offering a cool and peaceful ambience that brings joy to the summer months. The well-appointed kitchen with large island leading out toward the dining area make this home an entertainer’s delight. The back yard is a nature lover’s paradise with excellent privacy, hot tub, and its own private trail. It’s a beautiful, secure space for the whole family to enjoy. Primary bedroom offers ensuite with plumbing for shower cubicle. There is also a large separate space for an in-law, other family member, or guests, offering the possibility for multigenerational living with its own dedicated walk-out access, full kitchen, and bathroom including tub with shower over. Entire septic system replaced by current owners, roof replaced in 2019, as well as gutters and downspouts, recent hot water tank, and a 200 Amp electrical panel. Down below, there is a modern high-tech water treatment system connected to its own well and an enormous amount of storage space in this approximately 1400 square foot basement. All that’s left is to move in and enjoy this wonderful home and epic back yard. (id:60329)
Realty One Real Estate Ltd
Lot 1 Tatlow Road Se
Salmon Arm, British Columbia
Welcome to Lot 1 Tatlow Road; your opportunity to be a part of Ranchero Heights. This 2.47-acre property offers the perfect blend of rural tranquility and convenient access to town, providing an ideal canvas for your future home. This lot is prepared and primed for you to build with ease. The property has been assessed and approved for a septic system, and a well is already drilled to a depth of 500 feet, delivering a flow rate of 2 US gallons per minute or more. This essential infrastructure is already in place, saving you significant time and money. The lot provides plenty of room for a spacious home, a workshop, storage, and parking for all your vehicles and recreational toys. Plan your build to capture valley and mountain views. The property is located on a quiet road just outside of Salmon Arm's city limits, ensuring a peaceful and private setting while keeping you just minutes from all city amenities. For outdoor enthusiasts, the location is unbeatable. You'll be a short drive from two championship golf courses and the renowned Larch Hills Recreation area, which offers extensive trails for hiking, biking, cross-country skiing, and snowshoeing. This lot truly offers the best of both worlds—a secluded, natural environment with easy access to adventure and convenience. (id:60329)
Royal LePage Access Real Estate
2269 Park Drive
Kamloops, British Columbia
Welcome to 2269 Park Drive! This beautifully maintained 4-bedroom, 3-bathroom home offers just under 3,000 sq. ft. of living space on a private and oversized lot. Upstairs features a renovated gourmet kitchen (2021), vaulted ceilings, engineered hardwood floors, and a spacious dining and living area along with two bedrooms. With its thoughtful design and quality craftsmanship, the home captures a timeless mid-century modern feel. Perfect for entertaining, the property offers three wood-burning fireplaces—including one outdoors—as well as an expansive wraparound covered deck for year-round enjoyment. The primary suite opens onto a private patio, while the backyard oasis showcases an impressive 18’ x 36’ in-ground pool with recent upgrades including new jets and skimmer (2025), a winter cover (2024), a solar blanket and vacuum (2023), and a pump (2019). A garden plot adds even more charm to the outdoor space. The fully finished basement provides a self-contained 1-bedroom suite with private garage access, ideal for guests, extended family, or rental income. Additional features include a 2-car attached garage with built-in workshop, RV parking with electrical plug, extra driveway space, and R2 zoning that allows for the potential of additional living quarters with city approval. Quick possession is available. Combining privacy and functionality this is a truly unique property. All measurements are approximate and should be verified by the buyer if deemed important. (id:60329)
Real Broker B.c. Ltd
461 Sedona Drive
Kamloops, British Columbia
Discover a home that truly checks all the boxes - modern design, versatile living space, and an unbeatable location. Set on a flat lot with RV parking and a heated double car garage, this property offers both function and style. Inside, you’ll find sleek finishes throughout, 3 bedrooms upstairs, plus a one bedroom in-law suite downstairs with its own laundry and separate entrance. Recent updates include hot water on demand, roof (2022) and skylights, and new flooring on the upper level. The private backyard adds a space to unwind, while just being five minutes from Sahali shopping centres and close to Thompson Rivers University - making this one of the most desirable locations in Kamloops. (id:60329)
Exp Realty (Kamloops)
9401 Bel Air Drive
Coldstream, British Columbia
PUBLIC OPEN HOUSE, Sunday September 7, 1-2:30pm. 2 family living. The extended family or multigeneration home you have been waiting for. Perfect opportunity for: adult parents, extended family, or just a mortgage helper to make this home and lifestyle very affordable. The interior staircase has been removed and currently the level entry ground floor and the upper level main home are currently completely separate. The upper level is a extremely spacious and updated 1450 sq ft, 3 bedroom 1.5 bath home with large covered deck. The lower level is a 1236 sq ft 2 bedroom handicap friendly suite with level entry and no stairs from either; the main front entry, the carport entry, or the sliding glass doors to the rear yard. The location and the rear yard are both absolutely fabulous. Located on the end of quiet cul de sac of only 8 homes with an outstanding and private rear yard to accommodate all your gardening, playground, or privacy concerns. Close to elementary and secondary schools and the Cousins Bay entry to Kal Park. This home has served the current owners and family very well but the suite is now empty and it is time for the current owners to retire to a smaller home. This home shows very well, the location is great, and this could go quickly. View the virtual tours at your own convivence or call for additional information or for or a private viewing. The owners are very flexible and would consider renting back either the upper or the lower until they find their new home. (id:60329)
RE/MAX Vernon
536 Swanson Road
Clearwater, British Columbia
Nicely updated 3 bedroom 1 bathroom home with spacious kitchen, sunken living room, and lots of storage on a private 0.34 acre lot near the North Thompson River and Clearwater Ski Hill. Many improvements throughout including newer windows, updated flooring, and an 8' covered deck with patio area off the dining room. Additional features include hassle-free city water, textured concrete walkways, metal roof, electric heat and a cozy wood stove. Private back yard with 24' storage container and a 10'X11' wood shed, and there is an additional 12' covered storage area attached to the house with multiple lockable cabinets built in. Front yard is fully fenced with mature fruit trees and garden area. Property is currently tenanted - please provide minimum 24 hours notice for all viewings. ** Please note the floodplain bylaw contravention on title. (id:60329)
RE/MAX Integrity Realty
13098 Shoreline Way Unit# 40
Lake Country, British Columbia
Nestled in the desirable community of Lake Country, this meticulously maintained and upgraded townhome offers a comfortable and convenient lifestyle. Step inside to discover a spacious layout featuring three generous bedrooms plus a versatile den, perfect for a home office, media room, nursery or guest space. With three well-appointed bathrooms, mornings will be a breeze. The main living area is bright and inviting, ideal for both relaxing and entertaining. Imagine stepping out onto your sundeck to soak up the Okanagan sunshine. The kitchen boasts ample counter space and extra storage, making meal preparation a joy. Outside, you'll find a large, flat yard, a rare and valuable feature in townhome living. This expansive outdoor space is perfect for children to play, for gardening enthusiasts, or for hosting summer barbecues. Upstairs, the primary bedroom provides a tranquil retreat with its own ensuite bathroom. The additional bedrooms are equally spacious and offer plenty of closet space. This townhome has been lovingly cared for and is move-in ready, allowing you to settle in and start enjoying the Okanagan lifestyle right away. With its prime location in Lake Country, you'll have easy access to stunning lakes, wineries, hiking trails, and all the amenities the area has to offer. Don't miss the opportunity to make this wonderful townhome with its fantastic sundeck and large flat yard your own! (id:60329)
Royal LePage Kelowna
1260 Raymer Avenue Unit# 454
Kelowna, British Columbia
Welcome to a beautifully updated rancher in Kelowna's sought-after Sunrise Village! This two-bedroom home has been thoughtfully refreshed with new flooring, paint, and baseboards, plus updated kitchen cabinets, newer appliances, and new bathrooms and windows. Enjoy a peaceful and private yard—one of the largest in the community—a gardener's dream, featuring vegetable beds and a covered deck perfect for unwinding. The home has also had the poly b plumbing replaced. Residents of this vibrant 45+ community have access to a clubhouse with a pool, hot tub, fitness center, and more. All this, just a short stroll from shopping and a quick drive to everything the Okanagan has to offer. This is more than a home—it’s a lifestyle. (id:60329)
Sotheby's International Realty Canada
3572 Wild Rose Road
Kelowna, British Columbia
TBD (id:60329)
Real Broker B.c. Ltd
4541 Gordon Drive
Kelowna, British Columbia
Located in Kelowna’s desirable Lower Mission, this 5-bedroom, 4-bathroom home offers exceptional potential and a family-friendly layout. The main level features 3 spacious bedrooms and 2 bathrooms, while the fully self-contained 2-bedroom, 2-bath Legal suite with its own entrance, parking, and laundry provides an ideal mortgage helper or multi-generational living space. Set on a .2-acre lot, the expansive backyard offers room to create your dream outdoor oasis, whether that’s adding a pool, garden, or entertainment area. With its easy-care yard, this home strikes the perfect balance of low maintenance and future potential. The location is unbeatable—within walking distance to four schools, parks, beaches, and the newly built DeHart Park, which boasts a playground, dog park, outdoor fitness area, pickleball courts, and more. Mission Village Centre is just minutes away, featuring a variety of shops, restaurants, and essential services. The H2O Adventure and Fitness Centre and Kelowna’s best beaches are also nearby, making this home ideal for an active lifestyle. With room to grow, a versatile layout, and a prime location close to everything you need, this Lower Mission home offers incredible value and opportunity in one of Kelowna’s most sought-after neighborhoods. (id:60329)
Royal LePage Kelowna
3525 Mckellar Road
West Kelowna, British Columbia
Nestled in a stunning valley surrounded by mountain views, this 9.67-acre property offers the perfect blend of tranquility and convenience. Enjoy the peace and serenity of a wilderness retreat, while being just a 5-minute drive to amenities such as Save-On-Foods. Zoned RU4, this versatile property is ideal for a wide range of uses — private rural getaway, a hobby farm, a base for your construction business, equipment storage, home based business, short term rental, etc. Property Features: Main Residence: A solidly built home featuring 3 bedrooms, 2 bathrooms, a spacious study/library area, and two recently added 2-bedroom in-law suites with private entrances. Detached Workshop: A fully insulated 1,500 sq. ft. shop with room for 4 vehicles. Currently rented on a month-to-month for $1,800/month. Boat/Equipment Shed: 12' x 24', suitable for storing tools, agricultural equipment, or recreational gear. Storage Building: A small outbuilding for storage. Well House: More storage capacity. Development Potential: A second dwelling of up to 3,000 sq. ft. is permitted on the property — for rental income, a bed & breakfast, or multi-generational living. Decommissioned Mobile Home: Still on site, no longer in use. Additional Highlights: Not in the ALR (Agricultural Land Reserve), offering greater flexibility in land use. Backs onto 10 acres of Crown Land, enhancing privacy and recreational opportunities. All measurements are approximate. Please verify if important. (id:60329)
Royal LePage Kelowna
3411 Water Birch Circle Circle Lot# 45
Kelowna, British Columbia
Welcome to this stunning 4-bedroom, 3-bathroom home in the prestigious McKinley Beach community, offering breathtaking panoramic views of Okanagan Lake. This thoughtfully designed residence blends luxury, comfort, and functionality, starting with an open-concept main floor featuring a bright living room, dining area, and a gourmet kitchen with a spacious island, stainless steel appliances, and high-end finishes. Perfect for entertaining or family living. Step out onto the expansive covered deck with a power sunshade and enjoy lake views year-round in comfort and style. The main floor also includes a generously sized primary bedroom with ensuite, as well as main-floor laundry. Downstairs, you'll find two additional bedrooms, a full 4-piece bathroom, and a large rec room—ideal as a media room, gym, or playroom. Additional highlights include a double garage with a 220V outlet for EV charging, excellent craftsmanship throughout, and ample storage. As a McKinley Beach resident, enjoy exclusive access to amenities including an indoor pool, hot tub, fitness centre, yoga studio, tennis and pickleball courts, walking trails, and a children’s playground. You'll also have direct beach access, water sport rentals, and potential for boatslip leasing at the McKinley Beach Marina. This is a rare opportunity to own a home offering luxury lakeside living in one of Kelowna’s most sought-after communities. Book your private viewing today! (id:60329)
Royal LePage Kelowna
1281 Lund Road
Kelowna, British Columbia
CLASSIC & READY FOR YOU TO MAKE THIS HOME YOURS! This is a fantastic family home with a great flexible floor plan and a gorgeous tiered backyard. The main living space has a lovely living room, kitchen and dining area, with sliding glass doors out to a large deck and private backyard. A few stairs up to the left takes you to three bedrooms and a full bathroom, with one bedroom serving as the larger primary. A few stairs down to the left opens into a large family room flexible space, that could be used as a bedroom, complete with powder room and full laundry area. Newer kitchen appliances and flooring downstairs, newer hot water tank, and roof is 2009. There's lots of storage in the crawlspace, as well as a two car long tandem garage with a WORKSHOP area and additional storage space beyond that. The front driveway has plenty of room for your RV or boat trailer, and all of the landscaping is beautifully done, complete with irrigation for the junipers and tiered gardens in the back. The UPPER GARDEN gets lots of sun and provides a TRANQUIL space for spending time outside. This is a great home for a family, close to Black Mountain elementary school, Trail networks nearby, and plenty of shopping and amenities only a short drive away. Clean and well presented, we invite you to come have a look at this lovely home. Imagine making it your own ~ floor plans and virtual tour available. (id:60329)
Coldwell Banker Horizon Realty
457 4 Street Lot# 364
Vernon, British Columbia
Sophisticated Comfort Meets Natural Beauty - Beautiful home in Desert Cove on 0.20 acres. Step into elegance w/ this 2-bed + den, 3-bath home that perfectly blends modern design & serene surroundings. From the moment you enter, the open-concept kitchen, living, & dining area welcomes you w/ warmth & style. The large kitchen features quartz countertops, SS appliances, & an abundance of storage - ideal for everyday living & entertaining! Dine w/ a view & enjoy seamless indoor-outdoor living w/ direct access from the dining area to the covered deck. The living room is equally inviting, complete w/ a cozy electric fireplace & stylish motorized blinds for added comfort. Retreat to the spacious primary bedroom w/ 4-piece ensuite, WIC, & breathtaking views of the landscaped backyard & surrounding nature. Main Level also features a main 4-pc bath & 2nd bedroom. Thoughtful extras like central vac & spacious main-floor laundry room located just off the double attached garage, elevate convenience. Fully finished lower level expands your living space w/ high ceilings, bright rec room, flex space, den & 3-pc bath. Ideal for hosting guests & relaxing! Direct walkout access from the lower level to patio area, w/ a few steps up to the fenced backyard makes outdoor living effortless. RV gate in backyard allows for loading/unloading of RV & guest parking. This home offers the ultimate in comfort, beauty & function - w/ landscaping & nature. Many upgrades! (id:60329)
Real Broker B.c. Ltd
771 Athabasca Street E Unit# 23
Kamloops, British Columbia
Affordable Living in Silver Sage ! Looking for a park with lower-than-average pad rents, signed site leases, and pet-friendly policies (with restrictions) Silver Sage is the perfect fit! This newly renovated 3-bedroom, 1-bathroom home offers comfort and peace of mind with numerous updates: Newer roof & hot water tank (2025), 200 AMP electrical service upgrade with Silver Seal, Furnace & central AC (8 years old), New PEX plumbing throughout, Fresh paint, lighting, flooring, and trims, Updated kitchen & bathroom, Enjoy the fenced side yard with storage shed, perfect for pets, gardening, or extra space. Whether you’re a first-time homebuyer or looking to downsize into something easy to maintain, this home checks all the boxes. (id:60329)
Brendan Shaw Real Estate Ltd.
10959 Eva Road
Lake Country, British Columbia
Tucked away on a generous 0.61-acre lot on a quiet street in a great family neighbourhood, this 4-bedroom, 3-bath rancher with walk-out basement offers the perfect blend of privacy, space, and opportunity. With over 2,500 sq. ft. of living space, the layout is functional and spacious, featuring multiple gathering areas, a separate entrance to the lower level, and ample storage throughout. The home itself is a blank canvas, ready for your vision; solid bones, a fantastic floor plan, and a 200 amp electrical service upgrade provide a great starting point to create something truly special. Located in a quiet, treed setting just minutes from schools, parks, and the airport, this property is ideal for those looking to invest in a project with long-term upside. Whether you’re dreaming of a secluded family home, multigenerational living, or your next renovation venture, 10959 Eva Road is full of potential. (id:60329)
Royal LePage Downtown Realty
5005 Lakeshore Drive Unit# 34
Osoyoos, British Columbia
Affordable opportunity to own your own piece of paradise at Island View RV Resort! This property comes with access to an array of outstanding amenities, including a private beach, boat dock, playground, laundry facilities, and a common washroom/shower area for your convenience. Enjoy a relaxed lifestyle in this welcoming community where your pets are also welcome. Whether for vacation getaways, seasonal living, or rental , your very own space awaits you here! (id:60329)
RE/MAX Realty Solutions
219 Temple Street Unit# 42
Sicamous, British Columbia
Welcome to Shuswap Lanes in the heart of Sicamous, a friendly community perfectly positioned within walking distance to grocery stores, pharmacy, post office, Legion, and the senior center. This well-maintained rancher-style townhome is ideal for those seeking easy, independent living in a central location. Inside, you’ll find a spacious 1-bedroom layout with a den that could easily serve as a second bedroom or home office. The open-concept design features updated flooring, fresh paint, and a bright kitchen that has been plumbed for a dishwasher—currently removed for added cabinetry, but easily reinstalled if desired. Built-in laundry adds convenience, while the single-car attached garage provides secure parking and additional storage. This home offers a wonderful sense of community living, designed with seniors in mind yet with no age restrictions, making it suitable for a wide variety of buyers. Pets are welcome with some restrictions, and you’ll appreciate the low strata fees that keep ownership affordable and stress-free. Whether you’re downsizing, looking for your first home, or simply want a low-maintenance lifestyle close to all the essentials, this townhome is a fantastic opportunity in Sicamous. Charming back patio Area and small gardening space make this your new low-key lifestyle location- Immediate possession (id:60329)
Exp Realty (Sicamous)
9841 Talbot Road
Salmo, British Columbia
Mystic Valley Farm Home Features: This charming residential home is designed for comfort and practicality, featuring 4 bedrooms and 3 bathrooms. Enjoy the tranquil surroundings and spacious living areas that make it perfect for family living. High-Producing Hay Farm: Approximately 50 acres of the property is dedicated to a productive hay field, making it a lucrative endeavor for farming enthusiasts or those looking to maintain a sustainable lifestyle. Bountiful Gardens: An additional 0.30 acres is cultivated with a variety of berry and vegetable crops, ideal for personal enjoyment or potential market sales. Water Features: Two beautiful streams flow through the property, providing natural beauty. A domestic and irrigation water license, provide a water source for your agricultural endeavors. Wooded Land and Recreation Potential: The remaining acres consist of wooded land, offering opportunities for developing a network of recreational trails. This area not only provides a peaceful retreat but also serves as a sustainable source of wood for personal projects. Convenient Location: The property is situated on a dead-end public road, ensuring privacy and minimal traffic while still being within reach of nearby amenities and services in Salmo. Unique Selling Points: A productive and established hay farm. A diverse garden area with berry crops and potential for expansion. Beautiful natural surroundings with opportunities for outdoor activities and recreation activities. (id:60329)
RE/MAX Four Seasons (Nelson)
784 Argyle Street Unit# 106
Penticton, British Columbia
PHASE 1 – SOLD OUT! Now Selling Phase 2 – Currently under construction and in the finishing stage with completion expected by the end of November, these stunning homes at Argyle by Basran Properties showcase a beautiful blend of modern living and farmhouse-inspired exteriors. First-time buyers can take advantage of the GST exemption and move into a home that offers premium quality and attention to detail throughout. This middle unit facing Argyle Street features 3 bedrooms, 3 bathrooms, and double parking with both a garage and carport. Inside, you’ll be impressed by the spacious foyer, expansive open-concept main level with 9’ ceilings, a designer kitchen with quartz countertops and backsplash, gas range, and high-end appliances, as well as a feature wall with built-in cabinetry, electric fireplace, and walk-out patio. The upper level offers three well-appointed bedrooms including a master suite with walk-in closet and ensuite, two additional bathrooms, and convenient upstairs laundry. Ideally located close to downtown restaurants, pubs, SOEC, the casino, library, and schools, Phase 2 of Argyle delivers unmatched craftsmanship and a thoughtfully designed lifestyle—contact the listing representative today for more details. (id:60329)
RE/MAX Penticton Realty
Homelife Benchmark Titus Realty
784 Argyle Street Unit# 105
Penticton, British Columbia
PHASE 1 – SOLD OUT! Now Selling Phase 2 – Currently under construction and in the finishing stage with completion expected by the end of November, these stunning homes at Argyle by Basran Properties showcase a beautiful blend of modern living and farmhouse-inspired exteriors. First-time buyers can take advantage of the GST exemption and move into a home that offers premium quality and attention to detail throughout. This corner unit facing Argyle Street features 3 bedrooms, 3 bathrooms, and double parking with both a garage and carport. Inside, you’ll be impressed by the spacious foyer, expansive open-concept main level with 9’ ceilings, a designer kitchen with quartz countertops and backsplash, gas range, and high-end appliances, as well as a feature wall with built-in cabinetry, electric fireplace, and walk-out patio. The upper level offers three well-appointed bedrooms including a master suite with walk-in closet and ensuite, two additional bathrooms, and convenient upstairs laundry. Ideally located close to downtown restaurants, pubs, SOEC, the casino, library, and schools, Phase 2 of Argyle delivers unmatched craftsmanship and a thoughtfully designed lifestyle—contact the listing representative today for more details. (id:60329)
RE/MAX Penticton Realty
Homelife Benchmark Titus Realty
308 Cypress Drive
Coldstream, British Columbia
Welcome to Coldstream Valley Estates - Gorgeous 3300 sq.ft. custom-built walkout rancher sitting on a flat and private 0.58-acre lot with stunning views of the valley & Kal Lake. Located in one of the most desirable neighbourhoods in the Okanagan, this home offers exceptional potential and ample space. The main level features a spacious kitchen with ample cabinetry, a large island with built-in cooktop, and access to a full wraparound vinyl deck—perfect for entertaining or relaxing while enjoying the views. The king-sized primary bedroom includes direct deck access and a generous ensuite. Downstairs offers additional living space with walkout access and rough-ins for a wet bar—ideal for a suite or recreation area. Oversized double garage, RV parking, and space for up to 4 vehicles in the driveway. This quiet, custom-built home provides rare privacy and tranquility just minutes from town amenities. Don’t miss this opportunity to own in a prestigious neighbourhood with so much upside potential. (id:60329)
2 Percent Realty Interior Inc.
3736 Toba Road
Castlegar, British Columbia
LUXURY MODERN, MEETS NATURE! BRAND NEW DUPLEX. ENJOY THE STUNNING VIEWS FROM THIS BEAUTIFULLY POLISHED HOME. THIS NEW HOME FEATURES 3 LARGE BEDROOMS AND 2.5 BATHS. THE PRIMARY BEDROOM CHECKS ALL OF YOUR BOXES, INCLUDING A SPACIOUS WALK-IN CLOSET WITH CUSTOM BUILT INS, PATIO DOORS LEADING OUT TO YOUR PRIVATE SUNDECK WITH A VIEW OF THE MOUNTAINS, AND AN EN-SUITE BATHROOM THAT SPARKLES. THIS HOME IS BRIGHT AND AIRY WITH OVER HEIGHT CEILINGS, RECESSED LIGHTING AND AN ABUNDANCE OF WINDOWS. YOUR PRIVATE BACK YARD BACKS ONTO A FORESTED RAVINE FOR YOUR ULTIMATE PRIVACY. A FEW OTHER FEATURES OF THIS HOME ARE EV CHARGER, BLINDS, 5 APPLIANCES, ELECTRIC GARAGE DOOR OPENER, BLINDS, WINDOW SCREENS, BBQ GAS CONNECTION, PLUMBED IN CENTRAL VAC. JUST TO LIST A FEW (id:60329)
Century 21 Assurance Realty Ltd.
70 Smoker Road
Beaverdell, British Columbia
This serene 2-acre property, nestled on a quiet road off the Highway 33, offers panoramic mountain views and a semi-riverfront location. Only 1 hour to Kelowna and 40 minutes from Big White, outdoor adventures, from dirt biking, quading, snowshoeing, sledding, hiking fishing to exploring local lakes, rivers, and trails. Fully fenced and gated, the property is ideal for horses, dogs, and chickens, with separate areas for each. It includes a newly built greenhouse, matching outbuildings, a large wood shed, barn shelter, and 20ft storage container. A cozy 924 sq. ft. home features 2 bedrooms, 2 bathrooms, vaulted ceilings, a skylight, and an open living area. The master bedroom includes a walk-in closet and ensuite bath, with patio doors leading to the hot tub. Enjoy stunning views from the large front deck with misters and a hot tub, or relax on the private deck overlooking the West Kettle River. The property also offers a covered fire pit area, rustic flowerbeds, fruit bushes, and approved septic system (2024). With a 10-minute drive to Beaverdell, offering local amenities like a general store, Canco gas station, and weekly community events, this property combines peaceful country living with convenience. Surrounded by endless recreational opportunities, it’s perfect for simply enjoying nature. Build your dream homestead, create a private getaway, or embrace a tranquil lifestyle in this rare, stunning property. A must see to appreciate! https://www.youtube.com/@stu_morgan (id:60329)
RE/MAX Kelowna
1032 Cedar Street Unit# 2
Okanagan Falls, British Columbia
Stylish 3-Bedroom Townhome with Garage and Extra Parking located in the charming town of Okanagan Falls. Welcome to this tastefully renovated spacious 3-bedroom, 4-bathroom townhome—perfectly for families with children with having all 3 bedrooms on the upper level. This town home screams functionality, and convenience. This thoughtfully designed home offers an open and versatile layout across multiple levels. The lower level has so many possibilities with a rec room or potential of a larger guest bedroom. Step inside to discover the bright living spaces, generous-sized bedrooms, and three full bathrooms for ultimate privacy and ease of living. The main floor features an inviting living and dining area, seamlessly connected to a well-equipped kitchen—perfect for both everyday living and entertaining. Off the living room is a spacious outdoor space that over looks all the natural beauty of the South Okanagan. Don't forget the added convenience of a single-car garage plus an additional open parking spot, making room for guests or multiple vehicles. Whether you're relaxing indoors or stepping out, this townhome offers the best of both worlds—low-maintenance living with all the space you need. The strata has had great upgrades with the roof, railings and soon to come windows and doors. You are close the Elementary School and Skaha Lake . This home is a must see in person. (id:60329)
Parker Real Estate
430 3rd Avenue
Trail, British Columbia
As soon as you drive up to this property, you will notice the love and attention put into both the yard and home. It's located in the great community of Rivervale, which it located just a few minutes' drive to downtown Trail. The yard is beautifully landscaped with low-maintenance perennials, rockwork, and paths throughout. There's a nice garden shed, a greenhouse, sprinkler system, an RV parking location, storage areas, and it's completely fenced in. The 27x19 ft garage/workshop is conveniently located at the front and just a couple of steps from the entrance. Plus, there's ample parking in front of the driveway and to the side of it. Enter the basement, which features a grand entry/foyer, leading to a large family room, a craft room, a den area, and numerous storage spaces. Upstairs, there's an open-concept kitchen and dining area that leads out to one of the deck areas and to the large living room. There was so much detail to finishings in this home, you would be proud to show it off. So call today! Don't let this one get away! (id:60329)
RE/MAX All Pro Realty
507 Duncan Avenue W
Penticton, British Columbia
Spacious fully renovated 3 bdrm, 2 full bath rancher plus spacious detached 403 sq ft garage/studio with 200 amp service and loft area. The main house features new kitchen, 4 pce and 5 pce bathroom, laundry, fresh paint, new siding, flooring and much more. Low maintenance, fully fence and irrigated flat yard for pets and kids. Additional parking with 2 driveways for boats and toys plus RV parking and sani-dump plus storage shed. Close to shopping, channel walkway and would suit retired couple of family. Book your appointment today. (id:60329)
Royal LePage Locations West
4265 Eagle Bay Road
Eagle Bay, British Columbia
Discover the ultimate vacation at home with this charming 1.44 ac Shuswap property, steps from public access to the water on DolanRd cul-de-sac. Located 5.5km from Shannon Beach,15km from Blind Bay. 4-Bdrm, 1.5-Bath level-entry home with mostly finished Bsmt.Main floor features a spacious, open-concept Kitchen/Dining/Living Rm and focuses on the bay window for beautiful nature and lake views!Off the Living Rm is a Sunroom w/views.There is also Primary Bdrm w/Ensuite,full Bathrm, and 2nd Bdrm.Walkout Bsmt features 2 Bdrm, family room/flex space, 3 large Utility Rooms-one with wood fireplace&double doors to allow for storage of a quad,Laundry Rm,and space reserved for future Bathrm. Yard space is abundant for exploring&camping.You can enjoy a quiet evening by the campfire surrounded by mature trees and complete privacy.Staircase from the deck leads down to DolanRd beach access.The property has been well maintained with recent updates such as:newly renovated rooms in the basement, vinyl plank floors throughout, and new ensuite bath on the main floor. There are 2 entrances to the property from Eagle Bay Rd and 1 from Dolan Rd. This unique lakeview home is perfectly situated between those two roads on a no-thru road. Whether you're looking for year-round residence,vacation home,or rental,property is full of possibilities!Located 36min from Salmon Arm, 3min to Eagle Bay Mercantile,15min to Village Grocer Blind Bay. (id:60329)
Royal LePage Downtown Realty
1840 10 Street Sw Unit# 7
Salmon Arm, British Columbia
NO GST and NO AGE RESTRICTIONS HERE! Nestled in a peaceful suburban neighbourhood this home is just moments from town, is the perfect blend of comfort and convenience. Offering 4 bedrooms, and 2.5 bathrooms this home is designed with thoughtful details and high-end extras at every turn. As you step through the custom front door, the spacious entry immediately captivates with its elegant craftsmanship. Rich, high-end engineered hardwood floors run throughout the main level, complemented by custom-ordered ceramic tile and custom-built cabinetry. Nine-foot ceilings elevate the space, creating an airy and open feel, while gleaming quartz countertops add a touch of modern luxury. The dream kitchen is a true culinary haven, featuring premium appliances, a large walk-in pantry, and an expansive island that invites family gatherings and entertaining. The adjacent cozy living room boasts a gas fireplace, perfect for cozy evenings, while the dining area opens to a covered deck offering stunning views of the mountains—ideal for enjoying morning coffee or evening sunsets. The primary bedroom is a sanctuary of luxury, offering a unique handcrafted passageway door that leads into a spa-like 5-piece ensuite. Relax in the free-standing soaker tub, enjoy the tiled walk-in shower, double sinks, and an oversized walk-in closet—everything you need to unwind and recharge. For those seeking additional space, the walk-out basement is a bright and inviting area with ample natural light. A spacious rec room is perfect for crafting, hobbies, home gym, or movie nights, while two generously sized bedrooms offer comfort and privacy for family or guests. The basement also features a full 4-piece bathroom and a huge storage/utility room. The attached double garage (20’7 x 20’11) offers ample space for two vehicles. (id:60329)
RE/MAX Shuswap Realty
3313 Wilson Street Unit# 209
Penticton, British Columbia
Vacation-Style Living by Skaha Beach! Welcome to the Verana—an ALL-AGES-welcome, PET FRIENDLY community just 2 blocks from the famous Skaha Beach! Enjoy resort-style living all year round in this immaculate sunny and QUIET south-facing condo with 9-foot ceilings and SOUNDPROOF construction, giving it a true sense of LUXERY from the moment you walk in. The bright, 1 bed 2 bath open-concept layout includes a spacious kitchen with a large ISLAND and bar seating, flowing seamlessly into the dining and living areas—perfect for entertaining or relaxing. The primary suite offers a private ensuite and direct access to the beautiful covered deck, ideal for morning coffee or evening unwinds. Recent updates include a NEW washer/dryer, dishwasher, 2 toilets, and a 2024 hot water tank. Plus, enjoy year-round comfort with CENTRAL AIR CONDITIONING, keeping you cool on hot summer nights. The Verana allows rentals (minimum 6 months) and offers secured underground parking, a large storage locker right beside your stall, and plenty of visitor parking for guests. Don’t miss your chance to own at one of Penticton’s most sought-after locations! Book your showing today. Contingent. (id:60329)
Skaha Realty Group Inc.
5150 Fairway Drive Unit# 15 B1
Fairmont Hot Springs, British Columbia
Discover your dream mountain escape in this exquisite condo at The Residences at Fairmont Ridge. This 1/8th share ownership grants you access to spend time with loved ones in a stunning mountain setting. Spanning three levels, the condo boasts executive-class finishes throughout. Highlights include elegant hardwood floors on the main level, charming fir casings and doors, a captivating stone fireplace hearth, and refined granite countertops, all of which contribute to the property's distinctive mountain character. Enjoy leisurely evenings playing billiards, relaxing by the fireplace with a good book, preparing gourmet meals in the spacious kitchen, or dining alfresco on the private balcony. This fully furnished unit comprises three bedrooms and four bathrooms (one ensuite, one main 4-piece, and two half-baths). The primary ensuite has heated flooring. The basement provides a spacious recreation room, complete with a pool table, a comfortable sectional sofa, a convenient wet bar, and a half-bath. Embrace the allure of outdoor adventure – explore natural hot springs, indulge in world-class golfing and skiing, embark on invigorating hikes and bike rides, or enjoy a thrilling tubing adventure down the river during the summer months. Simply pack your essentials, whether it's groceries, golf clubs, or skis, and experience the pinnacle of affordable luxury. This development offers comprehensive property management services. (id:60329)
Royal LePage Rockies West
1637 Birch Drive
Revelstoke, British Columbia
Welcome to one of Upper Arrow Heights’ most desirable locations — Birch Drive — where homes rarely come on the market. This spacious 5-bedroom, 2.5-bathroom family home offers the perfect blend of comfort, privacy, and potential, just 3 km from world-class skiing at Revelstoke Mountain Resort and the highly anticipated Cabot Golf Course. Property Features: Five generous bedrooms – ideal for families, guests, or home office use 2.5 bathrooms – including a large main floor and second floor bathrooms Bright, open-concept living and dining areas Giant partially covered deck – perfect for outdoor entertaining year-round Massive, fully fenced yard – ideal for kids, pets, or your dream garden Separate entrance to basement – excellent suite potential for in-laws or rental income Ample parking space – room in backyard for RVs, boats, sled trailers, and all your adventure gear Quiet, low-traffic street – perfect for family living and peace of mind This is a rare opportunity to own a family home in a quiet, well-established neighborhood surrounded by nature, recreation, and the best of Revelstoke's lifestyle. Call or text Sean to arrange viewing 250 814 7768 Open House Sept 6 2025 from 11am to 1pm. See you there. (id:60329)
Coldwell Banker Executives Realty
781 Kelly Drive
Kamloops, British Columbia
If you're looking for a home full of old-school character, solid bones, and endless potential, this is it! Tucked away on a quiet dead-end street and just steps from schools and parks, this move-in ready property offers room to grow and make it your own. Step inside to a cozy family room featuring a natural gas fireplace and sliding doors that open to the spacious backyard. The main level also includes access to the garage, a handy powder room, and a laundry room with its own exterior door. Just a few steps up, the formal living room boasts a beautiful bay window and a classic wood-burning fireplace. The adjoining dining room and bright kitchen with a breakfast nook lead to a generous 12x17 sundeck – perfect for entertaining or relaxing with your morning coffee. Upstairs, you'll find a 5-piece main bathroom and three impressively sized bedrooms, including the primary suite with walk-in closet and private 3-piece ensuite. Downstairs, the unfinished basement offers soaring 11'7"" ceilings, a roughed-in fireplace, and a separate entrance – a dream setup for future development or a mortgage-helper suite. Outside, the large paved driveway, single garage, and drive-through carport provide ample parking. The backyard is a mini orchard with a unique 5-variety fruit tree (apricot, three types of plums, and peach), plus thriving blackberry bushes. Updates include: HWT (2020), furnace (approx. 10–12 years), and cedar roof (approx. 14 years). (id:60329)
Brendan Shaw Real Estate Ltd.
1883 Water Street Unit# 406
Kelowna, British Columbia
Welcome to Magala Place. This 2 bed, 2 bath condo is being sold by the original owner and is in immaculate condition. Filled with natural light, the home overlooks Kelowna’s quiet heritage area, where mature trees offer privacy and a tranquil backdrop for the large patio showcasing partial views of Okanagan Lake. Inside, you’ll find a modern open layout with a split floorplan and quality finishes throughout, along with forced air heating and cooling, plus radiant floor heating in the primary bathroom. The unit includes two underground parking stalls, and building amenities feature a gym and a guest suite. Pet-friendly with restrictions, two dogs smaller than 14"" inches at shoulder height or two cats. This well-managed building offers all the perks of downtown living - walkability, restaurants, the lake, and much more - without any of the downside. Come home to peaceful living in the heart of Kelowna. (id:60329)
Coldwell Banker Horizon Realty
4000 Trails Place Unit# 129 Lot# Sl11
Peachland, British Columbia
Experience stunning, panoramic views of the lake and mountains from nearly every room in this exceptional 2-bedroom, 2.5-bathroom walk-out rancher. Perched above the charming town of Peachland, this home offers a blend of tranquility and convenience. Be captivated by the bright, open living space as the main floor features vaulted ceilings, expansive windows, and newer blonde oak Baylor engineered hardwood floors and a generous sized deck for entertaining including a natural gas BBQ hookup. A cozy gas fireplace in the living room provides the perfect spot to relax while taking in the views. Not to be outdone, the primary bedroom is a true retreat, with French doors leading directly to your private patio showcasing magnificent lake and mountain views perfect for achieving those Zen moments. The primary bedroom also features a 5-piece ensuite with heated tile floors and a spacious walk-in closet. The lower level is completed by a 2nd bedroom and a tastefully finished media room that includes a wet bar, a linear electric fireplace, and a built-in Murphy bed for guests. You'll enjoy energy efficiency provided by the geothermal heating and cooling system keeping you comfy year round. The Trails is an ideal location for easy access to hiking trails, Okanagan lake's vibrant beachfront boardwalk, and Peachland’s charming coffee shops and restaurants. As an added bonus, The Trails sits right next to an approved 9-hole executive golf course. (id:60329)
Exp Realty
2203 45 Avenue
Vernon, British Columbia
Experience tranquil living in this charming home, tucked beneath mature shade trees within a fully fenced yard that creates a peaceful retreat for active families. Step through the tiled entryway into classic fir-floored living spaces filled with natural light from large windows framing the lush greenery outside. The welcoming living room, featuring dual windows and an elegant archway to the dining area, flows seamlessly into a kitchen overlooking the backyard with a convenient pantry-perfect for gatherings and everyday comfort. Down the hallway, a classic four-piece bath showcases timeless black-and-white tile, a pedestal sink, and clever storage. A versatile bonus room awaits your vision-ideal as a TV lounge, home office, or vibrant playroom. Upstairs, the private primary bedroom with a cozy nook is joined by two additional bedrooms and a spacious landing, offering multiple possibilities for relaxation or study. The basement features two generously sized bedrooms providing privacy. Though largely unfinished, this level invites imagination for future expansion, with space for storage, laundry, or a new family room. Outdoors, enjoy a secure backyard designed for both fun and serenity, with room for children to play, adults to gather by the BBQ, and blossoming trees in spring. Ideally located near Harwood Elementary, Seaton Secondary, shopping, and recreation, this home offers the perfect balance of comfort, versatility, and location. (id:60329)
Coldwell Banker Executives Realty
2600 Riverrock Rise Unit# 26
Invermere, British Columbia
Discover refined mountain living in this beautifully updated Castlerock townhome, perfectly positioned to capture both Purcell and Rocky Mountain vistas. Blending comfort with quality, this residence offers a bright and inviting layout designed for everyday living and entertaining alike. Step inside to find new luxury vinyl flooring throughout most of the home, adding warmth and durability to the mountain-inspired design. The main floor features soaring ceilings, a spacious kitchen, and an open dining and living area anchored by a one-of-a-kind wood-burning fireplace. Expansive windows bring the outdoors in, filling the home with natural light and framing the stunning views. Upstairs, the primary bedroom provides a private retreat with its own balcony, walk-in closet, and spa-like ensuite. A second large bedroom also includes an ensuite, while an additional loft-style nook which could be used as an office space and convenient laundry add thoughtful touches. The fully finished walkout lower level extends the living space with a welcoming family room, propane fireplace, wet bar, third bedroom, and full bathroom—an ideal setup for guests or gatherings. Outdoor spaces are just as inviting, from the main deck to the covered patio and private balcony off the primary suite. Practical upgrades bring extra value and peace of mind: recent replacements include the dishwasher, stove and microwave, washer/dryer, heat pump, boiler, water softener, hot water tank, and blinds. An attached double garage provides plenty of storage for vehicles and gear, while strata services take care of exterior upkeep for worry-free ownership. With its thoughtful updates, modern conveniences, and breathtaking setting, this Castlerock townhome is a rare opportunity for those seeking both luxury and low-maintenance living in the mountains. (id:60329)
RE/MAX Invermere
3880 Truswell Road Unit# 211
Kelowna, British Columbia
Beautiful one-level end unit in the sought-after community of Mission Shores, set directly on the shores of Okanagan Lake. This home offers a thoughtful layout with the primary and guest suites positioned on opposite sides of the main living area, creating privacy and comfort for both family and guests. Each bedroom is complete with its own en suite, while an additional den/office provides flexible space for work or overnight stays. The heart of the home is designed for effortless entertaining with wide-plank hardwood floors, soaring ceilings, and a seamless flow between the kitchen, dining, and living areas. A chef’s kitchen boasts granite countertops, white cabinetry, premium appliances, and a peninsula with seating. French doors open to a spacious stone patio with hot tub, dining and lounge areas, and unobstructed views of the lake, mountains, bridge, and city lights. Full-time boat slip with newer boat lift, this is one of the best boat slips in the marina. Resort-style amenities include a sandy beach, private marina, saltwater pool, hot tub, and fitness centre. Here, every day feels like a retreat—whether relaxing at the water’s edge, hosting friends on the patio, or setting out on the lake from your doorstep. (id:60329)
Unison Jane Hoffman Realty
