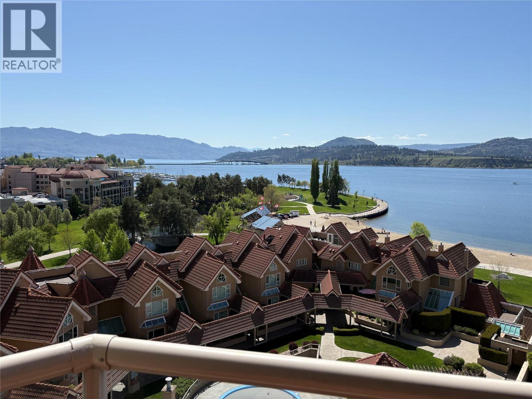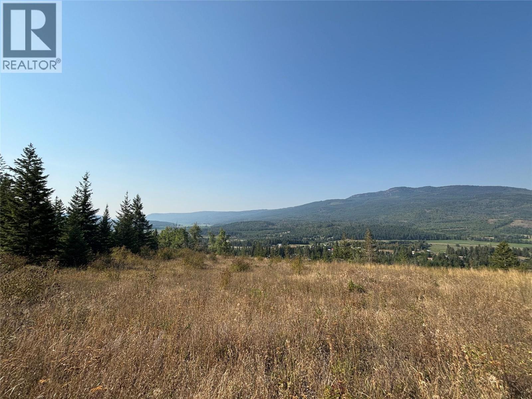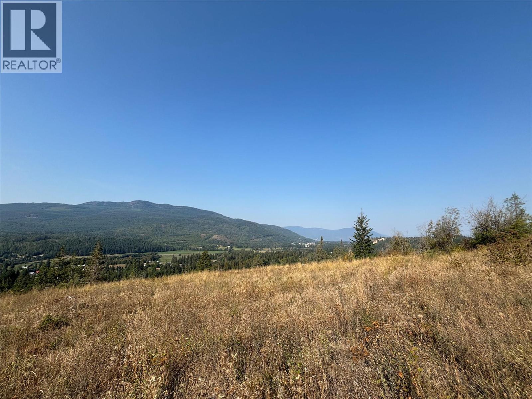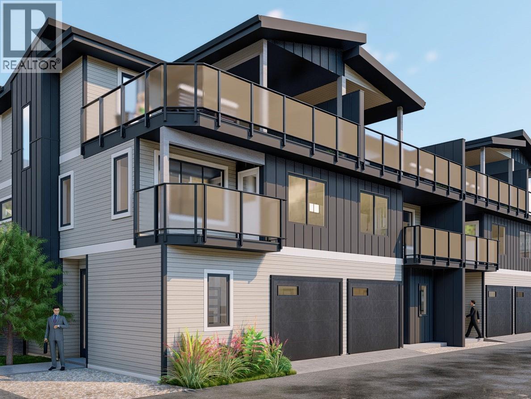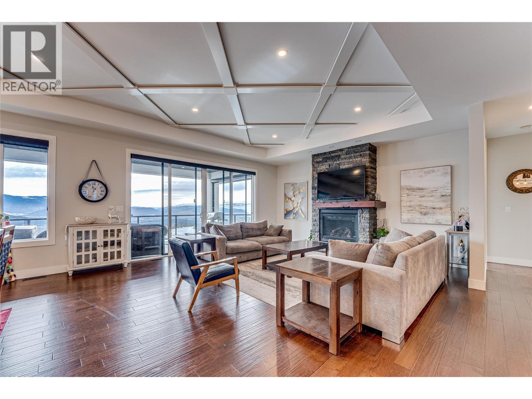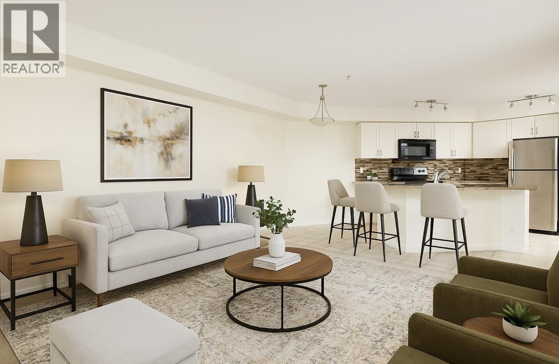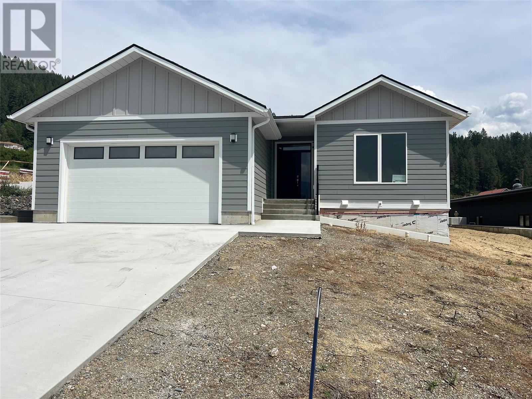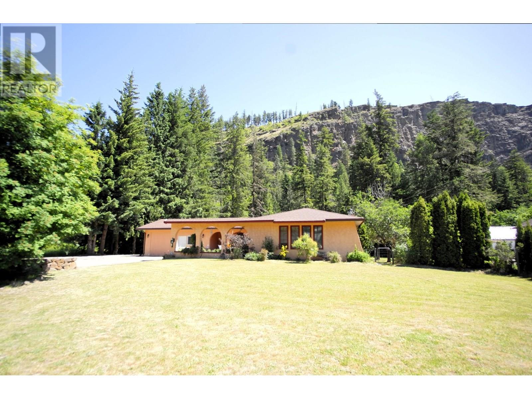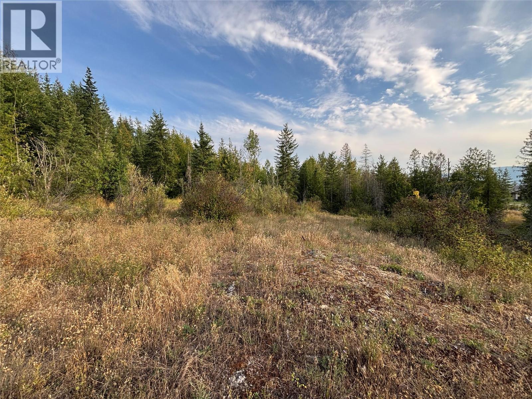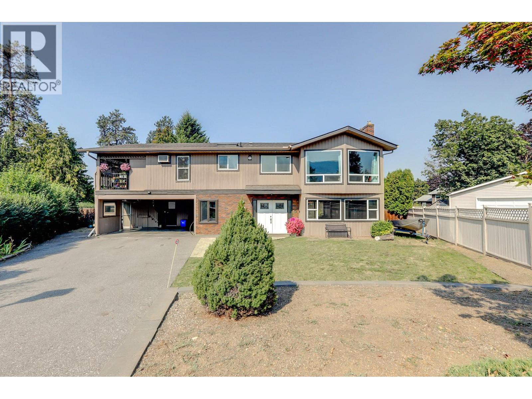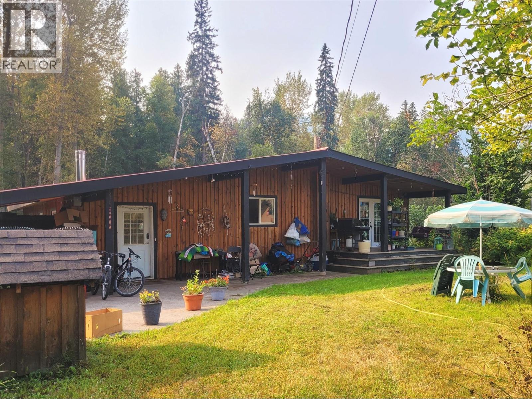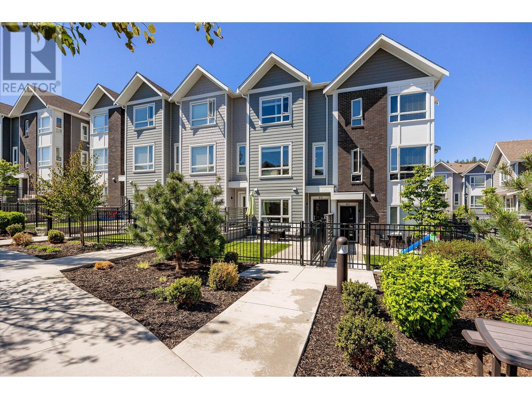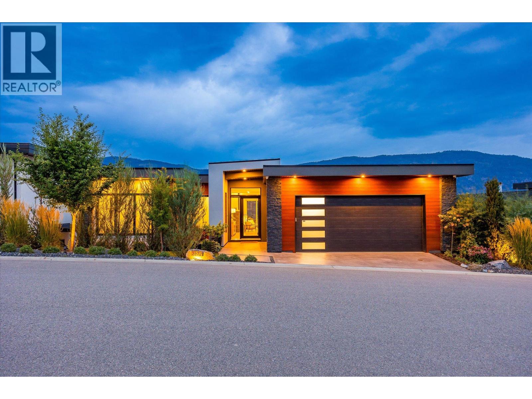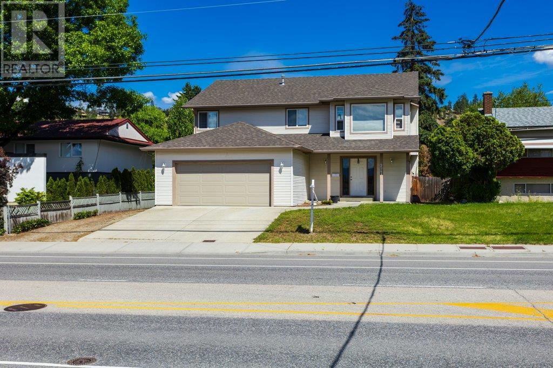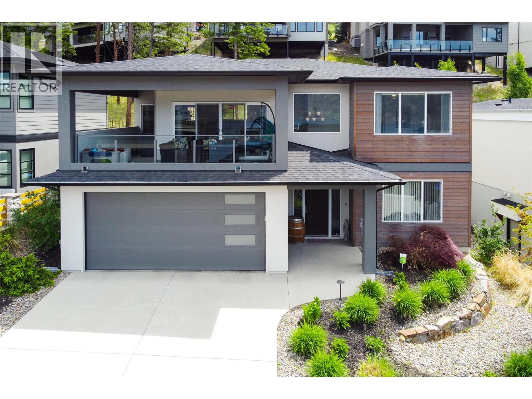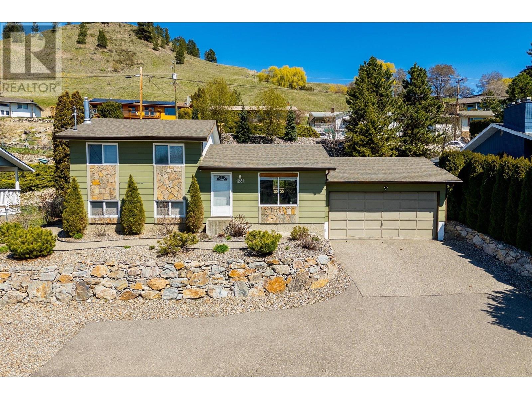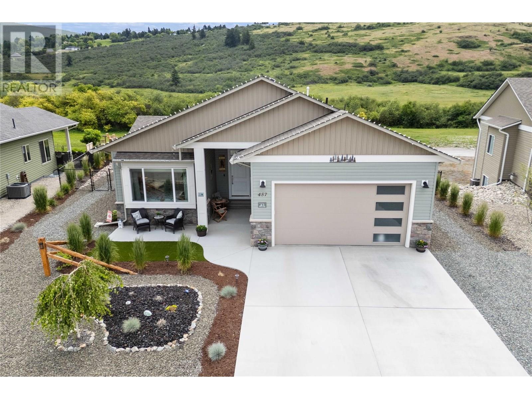1152 Sunset Drive Unit# 1005
Kelowna, British Columbia
An incredible Opportunity to own one of these exceptionally rare units and with some updates substantially increase the value. — The panoramic views will leave you absolutely captivated and knowing no one will ever build in front of you will keep your investment secure. This spacious condo boasts over 1,400 sq. ft. of comfortable living space and includes TWO side-by-side parking stalls. Newer engineered hardwood floors flow throughout the main living areas, and enhance the open-concept design. The bright and airy living room showcases stunning vistas of Okanagan Lake, the bridge, and surrounding mountains, framed by expansive windows and patio doors that flood the space with natural light. A cozy gas fireplace adds charm for those cool winter evenings. The kitchen connects to a generous covered deck, perfect for enjoying morning coffee or evening sunsets overlooking the lake, city, and bridge. A large dining area between the kitchen and living room makes entertaining effortless. The primary suite also has a private deck with views, an ensuite with a soaker tub and separate shower, A dedicated laundry room with a sink and extra storage adds everyday convenience. The Lagoons offers an unmatched lifestyle with exceptional amenities, including indoor and outdoor pools, a sauna, hot tub, fully equipped fitness centre, secure bike storage, and even the potential for boat moorage on the canal. Located just from the beach, restaurants, shopping, the arena, and theatre. (id:60329)
Realty One Real Estate Ltd
Royal LePage Kelowna
Lot 4 Tatlow Road Se
Salmon Arm, British Columbia
Welcome to Lot 1 Tatlow Road; your opportunity to be a part of Ranchero Heights. This 2.52-acre property offers the perfect blend of rural tranquility and convenient access to town, providing an ideal canvas for your future home. This lot is prepared and primed for you to build with ease. The property has been assessed and approved for a septic system, and a well is already drilled to a depth of 700 feet, delivering a flow rate of 3 US gallons per minute or more. This essential infrastructure is already in place, saving you significant time and money. The lot provides plenty of room for a spacious home, a workshop, storage, and parking for all your vehicles and recreational toys. Plan your build to capture valley and mountain views. The property is located on a quiet road just outside of Salmon Arm's city limits, ensuring a peaceful and private setting while keeping you just minutes from all city amenities. For outdoor enthusiasts, the location is unbeatable. You'll be a short drive from two championship golf courses and the renowned Larch Hills Recreation area, which offers extensive trails for hiking, biking, cross-country skiing, and snowshoeing. This lot truly offers the best of both worlds—a secluded, natural environment with easy access to adventure and convenience. (id:60329)
Royal LePage Access Real Estate
Lot 3 Tatlow Road Se
Salmon Arm, British Columbia
Welcome to Lot 3 Tatlow Road; your opportunity to be a part of Ranchero Heights. This 3.01-acre property offers the perfect blend of rural tranquility and convenient access to town, providing an ideal canvas for your future home. This lot is prepared and primed for you to build with ease. The property has been assessed and approved for a septic system, and a well is already drilled to a depth of 700 feet, delivering a flow rate of 4 US gallons per minute or more. This essential infrastructure is already in place, saving you significant time and money. The lot provides plenty of room for a spacious home, a workshop, storage, and parking for all your vehicles and recreational toys. Plan your build to capture valley and mountain views. The property is located on a quiet road just outside of Salmon Arm's city limits, ensuring a peaceful and private setting while keeping you just minutes from all city amenities. For outdoor enthusiasts, the location is unbeatable. You'll be a short drive from two championship golf courses and the renowned Larch Hills Recreation area, which offers extensive trails for hiking, biking, cross-country skiing, and snowshoeing. This lot truly offers the best of both worlds—a secluded, natural environment with easy access to adventure and convenience. (id:60329)
Royal LePage Access Real Estate
724 Morrison Avenue Unit# 3
Kelowna, British Columbia
Secure your home early and take advantage of exclusive buyer incentives. Early purchase incentives now available on this brand-new South Pandosy townhome, scheduled for Fall 2025 completion. Located at 724 Morrison Avenue, this 3 bedroom, 3.5 bathroom home is thoughtfully designed with a main-floor primary suite featuring a walk-in closet, double vanity, and private water closet. The open-concept main level highlights high-end vinyl plank flooring, Caesarstone quartz counters, and stainless steel appliances, with the dining area opening onto a private patio. Upstairs, enjoy both a covered and open rooftop deck for entertaining. The lower level includes a versatile space with separate entrance, wet bar/kitchen, and 3-piece bath—perfect for a guest suite, student, gym, or office. Additional features include an extra-deep garage with EV charging and professional landscaping at completion. Just steps from Okanagan Lake, Kinsmen Beach, Kelowna General Hospital, tennis courts, and South Pandosy’s shops and dining. Buyers may also qualify for a partial PTT exemption and possible GST rebate. Appliance and lighting packages available upon request. (id:60329)
Royal LePage Kelowna
7429 Sun Peaks Drive
Vernon, British Columbia
Experience Luxurious Okanagan Living! This exceptional custom-built rancher captures panoramic lake and valley views in the sought-after Foothills, located on a quiet, safe no-through road. Meticulously maintained, it features an expansive open-concept layout, a chef’s kitchen with soft-close cabinetry, a wine rack island, a high-end gas range, and granite countertops — ideal for entertaining. Step outside to a covered deck with a hot tub and a natural gas BBQ hookup, creating the perfect retreat for Okanagan summers. The main-floor primary suite offers sweeping views, a walk-in closet, and a spa-inspired ensuite with double sinks and a custom walk-in shower. A dedicated office provides the perfect workspace. The lower level includes a family room, media/theatre room, and guest bedroom. A fully self-contained two-bedroom suite with private entrance and separate utility meters provides excellent rental income or a private space for visitors. Low-maintenance landscaping makes for easy lock-and-go living. Just minutes to Silver Star Mountain Resort and downtown Vernon, this home blends luxury, lifestyle, and location. (id:60329)
Oakwyn Realty Okanagan-Letnick Estates
Oakwyn Realty Ltd.
1020 Lanfranco Road Unit# 50
Kelowna, British Columbia
Gorgeous & Bright End-Unit Townhome in Lower Mission! Beautifully updated, this 3 bed, 2 bath home offers style and comfort in one of Kelowna’s most sought-after neighborhoods. Gleaming hardwood floors, vaulted ceilings, skylights, and crown moldings create a light-filled, elegant interior. The formal dining area and eat-in kitchen feature stainless steel appliances and a classic subway tile backsplash. Relax in the inviting living room with its cozy corner gas fireplace and large windows overlooking the lush, landscaped gardens. Step outside to the extended tile patio with retractable awning and sunny southern exposure—accessible from both the kitchen & the primary suite. Main bathroom with new vanity, toilet & tile wainscoting. The spacious primary bedroom offers dual closets and an ensuite with an updated tiled shower and jetted tub. Super location in Lower Mission close to shops, parks, beaches & restaurants. Southern exposure patio makes this unit sunny & bright. Attached double garage and poly b plumbing has been removed from the house. 55+ adult community with a clubhouse, outdoor heated pool & RV parking. Complex is well maintained - roof (8-9 years ago), furnace 2018, air conditioner, hot water tank, central vac 2016. Garage doors previously replaced & newer exterior paint (by strata) (id:60329)
Royal LePage Kelowna
4221 Dixon Mountain Road
Barriere, British Columbia
A perfect Hide-A-Way. 10 acres with road ways all throughout leading from one little abode to another abode. Building Contravention on Title for the buildings. Very hidden by lots of large trees. Drilled well seems to have plenty of water with two hydrants. Hydro by solar panels and generator (tenants property). Cell phone works in the area. Located right on the doorway to recreation paradise of Little & Big Dixon Lakes with roadways right up to Johnson Lake. Estate Sale (as is; where is). Tenant occupied (no documentation), Pays $325 per month. Most vehicles and boats are owned by the tenant. Good producing wells in area. This drilled well not recorded but a search is out with local well drillers to see if can be found. (id:60329)
RE/MAX Integrity Realty
135 Ziprick Road Unit# 111
Kelowna, British Columbia
** Located close to Walmart, Canadian Tire, Restaurants, Medical and 10 mins to UBCO and Kelowna International Airport. Perfect for FIRST TIME HOME Buyers, Downsizers or Investors! Step inside and you're greeted by a bright open concept floor plan where the living area flows seamlessly into the dinning space and kitchen. Large Windows allow Sunlight to pour in from your private patio with cozy green-space making your cozy condo feel like it has its own backyard. This 1 bed 1 bath condo strikes the perfect balance between style, affordability and location. Don't miss your chance to secure this fantastic property and book your private showing today! (Some Photos are Virtually Staged) (id:60329)
Royal LePage Kelowna
712 Mountain View Crescent
Creston, British Columbia
"" Creston "" - Desirable Area with Great Views !! . Custom Built Home . New Construction . BC New Home Warranty Protection . Home constructed to Step Code 3 for Maximum Energy Efficiency . Quiet Cul-de-sac . Just completed 1,298 S.F. upper Level has 2 Bedrooms and 2 Bathrooms . Master with large Walk in Closet and expansive Ensuite . Double Vanity , walk in shower with sitting area . Open concept - Living Room with gas Fireplace , Dining area with patio doors to deck complete with gas BBQ hookup . Ultra modern Kitchen with Island and south facing windows . Laundry on Main level . The 1,298 S.F. Basement is entered from an interior stairway with Hemlock railings and is ready to finish to your requirements - more Bedrooms , Rec Room , etc. ( Exterior basement walls drywalled and Insulated) . Plumbed for Bathroom . Energy Efficient Gas Furnace with Heat Pump . A/C . Energy Efficient Gas Hot Water on Demand . Energy Efficient Windows . 2 car attached garage ( Drywalled and Insulated. ) with entrance to home with Laundry / mud room shelving and laundry sink . Concrete Driveway . Yard awaiting your Landscaping ideas . All Appliances included . (id:60329)
Century 21 Assurance Realty
2161 Pinetree Place
Invermere, British Columbia
Dream Big in Invermere, BC – Your Future Awaits! Welcome to the ultimate opportunity for your dream home on a fantastic building lot nestled in the heart of picturesque Invermere, British Columbia! This expansive 66' x 128' lot is ready to bring your vision to life amidst breathtaking mountain views and a thriving community atmosphere. What’s more? The property comes with a well-established building scheme designed to protect your investment while maintaining the beautiful aesthetic of this charming area. Enjoy peace of mind knowing that this strategic plan ensures quality designs and values throughout the community. With no building time commitment, you have the flexibility to design at your pace without pressure—take as long as you need to craft that perfect haven you’ve always envisioned. Whether you're imagining an elegant family retreat or a stylish vacation getaway, this blank canvas awaits your personal touch. (id:60329)
Royal LePage Rockies West
131 Salmon River Road
Salmon Arm, British Columbia
What a great place to live! This property ticks all the boxes for tranquility and convenience. Just outside of city borders, not in ALR, charming architectural style, on approximately 1 acre, and unmatched privacy in this desirable location. The concrete block construction of this spectacular Mediterranean style home is resistant to solar heat and noise vibration, offering a cool and peaceful ambience that brings joy to the summer months. The well-appointed kitchen with large island leading out toward the dining area make this home an entertainer’s delight. The back yard is a nature lover’s paradise with excellent privacy, hot tub, and its own private trail. It’s a beautiful, secure space for the whole family to enjoy. Primary bedroom offers ensuite with plumbing for shower cubicle. There is also a large separate space for an in-law, other family member, or guests, offering the possibility for multigenerational living with its own dedicated walk-out access, full kitchen, and bathroom including tub with shower over. Entire septic system replaced by current owners, roof replaced in 2019, as well as gutters and downspouts, recent hot water tank, and a 200 Amp electrical panel. Down below, there is a modern high-tech water treatment system connected to its own well and an enormous amount of storage space in this approximately 1400 square foot basement. All that’s left is to move in and enjoy this wonderful home and epic back yard. (id:60329)
Realty One Real Estate Ltd
Lot 1 Tatlow Road Se
Salmon Arm, British Columbia
Welcome to Lot 1 Tatlow Road; your opportunity to be a part of Ranchero Heights. This 2.47-acre property offers the perfect blend of rural tranquility and convenient access to town, providing an ideal canvas for your future home. This lot is prepared and primed for you to build with ease. The property has been assessed and approved for a septic system, and a well is already drilled to a depth of 500 feet, delivering a flow rate of 2 US gallons per minute or more. This essential infrastructure is already in place, saving you significant time and money. The lot provides plenty of room for a spacious home, a workshop, storage, and parking for all your vehicles and recreational toys. Plan your build to capture valley and mountain views. The property is located on a quiet road just outside of Salmon Arm's city limits, ensuring a peaceful and private setting while keeping you just minutes from all city amenities. For outdoor enthusiasts, the location is unbeatable. You'll be a short drive from two championship golf courses and the renowned Larch Hills Recreation area, which offers extensive trails for hiking, biking, cross-country skiing, and snowshoeing. This lot truly offers the best of both worlds—a secluded, natural environment with easy access to adventure and convenience. (id:60329)
Royal LePage Access Real Estate
2269 Park Drive
Kamloops, British Columbia
Welcome to 2269 Park Drive! This beautifully maintained 4-bedroom, 3-bathroom home offers just under 3,000 sq. ft. of living space on a private and oversized lot. Upstairs features a renovated gourmet kitchen (2021), vaulted ceilings, engineered hardwood floors, and a spacious dining and living area along with two bedrooms. With its thoughtful design and quality craftsmanship, the home captures a timeless mid-century modern feel. Perfect for entertaining, the property offers three wood-burning fireplaces—including one outdoors—as well as an expansive wraparound covered deck for year-round enjoyment. The primary suite opens onto a private patio, while the backyard oasis showcases an impressive 18’ x 36’ in-ground pool with recent upgrades including new jets and skimmer (2025), a winter cover (2024), a solar blanket and vacuum (2023), and a pump (2019). A garden plot adds even more charm to the outdoor space. The fully finished basement provides a self-contained 1-bedroom suite with private garage access, ideal for guests, extended family, or rental income. Additional features include a 2-car attached garage with built-in workshop, RV parking with electrical plug, extra driveway space, and R2 zoning that allows for the potential of additional living quarters with city approval. Quick possession is available. Combining privacy and functionality this is a truly unique property. All measurements are approximate and should be verified by the buyer if deemed important. (id:60329)
Real Broker B.c. Ltd
461 Sedona Drive
Kamloops, British Columbia
Discover a home that truly checks all the boxes - modern design, versatile living space, and an unbeatable location. Set on a flat lot with RV parking and a heated double car garage, this property offers both function and style. Inside, you’ll find sleek finishes throughout, 3 bedrooms upstairs, plus a one bedroom in-law suite downstairs with its own laundry and separate entrance. Recent updates include hot water on demand, roof (2022) and skylights, and new flooring on the upper level. The private backyard adds a space to unwind, while just being five minutes from Sahali shopping centres and close to Thompson Rivers University - making this one of the most desirable locations in Kamloops. (id:60329)
Exp Realty (Kamloops)
9401 Bel Air Drive
Coldstream, British Columbia
PUBLIC OPEN HOUSE, Sunday September 7, 1-2:30pm. 2 family living. The extended family or multigeneration home you have been waiting for. Perfect opportunity for: adult parents, extended family, or just a mortgage helper to make this home and lifestyle very affordable. The interior staircase has been removed and currently the level entry ground floor and the upper level main home are currently completely separate. The upper level is a extremely spacious and updated 1450 sq ft, 3 bedroom 1.5 bath home with large covered deck. The lower level is a 1236 sq ft 2 bedroom handicap friendly suite with level entry and no stairs from either; the main front entry, the carport entry, or the sliding glass doors to the rear yard. The location and the rear yard are both absolutely fabulous. Located on the end of quiet cul de sac of only 8 homes with an outstanding and private rear yard to accommodate all your gardening, playground, or privacy concerns. Close to elementary and secondary schools and the Cousins Bay entry to Kal Park. This home has served the current owners and family very well but the suite is now empty and it is time for the current owners to retire to a smaller home. This home shows very well, the location is great, and this could go quickly. View the virtual tours at your own convivence or call for additional information or for or a private viewing. The owners are very flexible and would consider renting back either the upper or the lower until they find their new home. (id:60329)
RE/MAX Vernon
536 Swanson Road
Clearwater, British Columbia
Nicely updated 3 bedroom 1 bathroom home with spacious kitchen, sunken living room, and lots of storage on a private 0.34 acre lot near the North Thompson River and Clearwater Ski Hill. Many improvements throughout including newer windows, updated flooring, and an 8' covered deck with patio area off the dining room. Additional features include hassle-free city water, textured concrete walkways, metal roof, electric heat and a cozy wood stove. Private back yard with 24' storage container and a 10'X11' wood shed, and there is an additional 12' covered storage area attached to the house with multiple lockable cabinets built in. Front yard is fully fenced with mature fruit trees and garden area. Property is currently tenanted - please provide minimum 24 hours notice for all viewings. ** Please note the floodplain bylaw contravention on title. (id:60329)
RE/MAX Integrity Realty
13098 Shoreline Way Unit# 40
Lake Country, British Columbia
Nestled in the desirable community of Lake Country, this meticulously maintained and upgraded townhome offers a comfortable and convenient lifestyle. Step inside to discover a spacious layout featuring three generous bedrooms plus a versatile den, perfect for a home office, media room, nursery or guest space. With three well-appointed bathrooms, mornings will be a breeze. The main living area is bright and inviting, ideal for both relaxing and entertaining. Imagine stepping out onto your sundeck to soak up the Okanagan sunshine. The kitchen boasts ample counter space and extra storage, making meal preparation a joy. Outside, you'll find a large, flat yard, a rare and valuable feature in townhome living. This expansive outdoor space is perfect for children to play, for gardening enthusiasts, or for hosting summer barbecues. Upstairs, the primary bedroom provides a tranquil retreat with its own ensuite bathroom. The additional bedrooms are equally spacious and offer plenty of closet space. This townhome has been lovingly cared for and is move-in ready, allowing you to settle in and start enjoying the Okanagan lifestyle right away. With its prime location in Lake Country, you'll have easy access to stunning lakes, wineries, hiking trails, and all the amenities the area has to offer. Don't miss the opportunity to make this wonderful townhome with its fantastic sundeck and large flat yard your own! (id:60329)
Royal LePage Kelowna
1260 Raymer Avenue Unit# 454
Kelowna, British Columbia
Welcome to a beautifully updated rancher in Kelowna's sought-after Sunrise Village! This two-bedroom home has been thoughtfully refreshed with new flooring, paint, and baseboards, plus updated kitchen cabinets, newer appliances, and new bathrooms and windows. Enjoy a peaceful and private yard—one of the largest in the community—a gardener's dream, featuring vegetable beds and a covered deck perfect for unwinding. The home has also had the poly b plumbing replaced. Residents of this vibrant 45+ community have access to a clubhouse with a pool, hot tub, fitness center, and more. All this, just a short stroll from shopping and a quick drive to everything the Okanagan has to offer. This is more than a home—it’s a lifestyle. (id:60329)
Sotheby's International Realty Canada
3572 Wild Rose Road
Kelowna, British Columbia
TBD (id:60329)
Real Broker B.c. Ltd
4541 Gordon Drive
Kelowna, British Columbia
Located in Kelowna’s desirable Lower Mission, this 5-bedroom, 4-bathroom home offers exceptional potential and a family-friendly layout. The main level features 3 spacious bedrooms and 2 bathrooms, while the fully self-contained 2-bedroom, 2-bath Legal suite with its own entrance, parking, and laundry provides an ideal mortgage helper or multi-generational living space. Set on a .2-acre lot, the expansive backyard offers room to create your dream outdoor oasis, whether that’s adding a pool, garden, or entertainment area. With its easy-care yard, this home strikes the perfect balance of low maintenance and future potential. The location is unbeatable—within walking distance to four schools, parks, beaches, and the newly built DeHart Park, which boasts a playground, dog park, outdoor fitness area, pickleball courts, and more. Mission Village Centre is just minutes away, featuring a variety of shops, restaurants, and essential services. The H2O Adventure and Fitness Centre and Kelowna’s best beaches are also nearby, making this home ideal for an active lifestyle. With room to grow, a versatile layout, and a prime location close to everything you need, this Lower Mission home offers incredible value and opportunity in one of Kelowna’s most sought-after neighborhoods. (id:60329)
Royal LePage Kelowna
3525 Mckellar Road
West Kelowna, British Columbia
Nestled in a stunning valley surrounded by mountain views, this 9.67-acre property offers the perfect blend of tranquility and convenience. Enjoy the peace and serenity of a wilderness retreat, while being just a 5-minute drive to amenities such as Save-On-Foods. Zoned RU4, this versatile property is ideal for a wide range of uses — private rural getaway, a hobby farm, a base for your construction business, equipment storage, home based business, short term rental, etc. Property Features: Main Residence: A solidly built home featuring 3 bedrooms, 2 bathrooms, a spacious study/library area, and two recently added 2-bedroom in-law suites with private entrances. Detached Workshop: A fully insulated 1,500 sq. ft. shop with room for 4 vehicles. Currently rented on a month-to-month for $1,800/month. Boat/Equipment Shed: 12' x 24', suitable for storing tools, agricultural equipment, or recreational gear. Storage Building: A small outbuilding for storage. Well House: More storage capacity. Development Potential: A second dwelling of up to 3,000 sq. ft. is permitted on the property — for rental income, a bed & breakfast, or multi-generational living. Decommissioned Mobile Home: Still on site, no longer in use. Additional Highlights: Not in the ALR (Agricultural Land Reserve), offering greater flexibility in land use. Backs onto 10 acres of Crown Land, enhancing privacy and recreational opportunities. All measurements are approximate. Please verify if important. (id:60329)
Royal LePage Kelowna
3411 Water Birch Circle Circle Lot# 45
Kelowna, British Columbia
Welcome to this stunning 4-bedroom, 3-bathroom home in the prestigious McKinley Beach community, offering breathtaking panoramic views of Okanagan Lake. This thoughtfully designed residence blends luxury, comfort, and functionality, starting with an open-concept main floor featuring a bright living room, dining area, and a gourmet kitchen with a spacious island, stainless steel appliances, and high-end finishes. Perfect for entertaining or family living. Step out onto the expansive covered deck with a power sunshade and enjoy lake views year-round in comfort and style. The main floor also includes a generously sized primary bedroom with ensuite, as well as main-floor laundry. Downstairs, you'll find two additional bedrooms, a full 4-piece bathroom, and a large rec room—ideal as a media room, gym, or playroom. Additional highlights include a double garage with a 220V outlet for EV charging, excellent craftsmanship throughout, and ample storage. As a McKinley Beach resident, enjoy exclusive access to amenities including an indoor pool, hot tub, fitness centre, yoga studio, tennis and pickleball courts, walking trails, and a children’s playground. You'll also have direct beach access, water sport rentals, and potential for boatslip leasing at the McKinley Beach Marina. This is a rare opportunity to own a home offering luxury lakeside living in one of Kelowna’s most sought-after communities. Book your private viewing today! (id:60329)
Royal LePage Kelowna
1281 Lund Road
Kelowna, British Columbia
CLASSIC & READY FOR YOU TO MAKE THIS HOME YOURS! This is a fantastic family home with a great flexible floor plan and a gorgeous tiered backyard. The main living space has a lovely living room, kitchen and dining area, with sliding glass doors out to a large deck and private backyard. A few stairs up to the left takes you to three bedrooms and a full bathroom, with one bedroom serving as the larger primary. A few stairs down to the left opens into a large family room flexible space, that could be used as a bedroom, complete with powder room and full laundry area. Newer kitchen appliances and flooring downstairs, newer hot water tank, and roof is 2009. There's lots of storage in the crawlspace, as well as a two car long tandem garage with a WORKSHOP area and additional storage space beyond that. The front driveway has plenty of room for your RV or boat trailer, and all of the landscaping is beautifully done, complete with irrigation for the junipers and tiered gardens in the back. The UPPER GARDEN gets lots of sun and provides a TRANQUIL space for spending time outside. This is a great home for a family, close to Black Mountain elementary school, Trail networks nearby, and plenty of shopping and amenities only a short drive away. Clean and well presented, we invite you to come have a look at this lovely home. Imagine making it your own ~ floor plans and virtual tour available. (id:60329)
Coldwell Banker Horizon Realty
457 4 Street Lot# 364
Vernon, British Columbia
Sophisticated Comfort Meets Natural Beauty - Beautiful home in Desert Cove on 0.20 acres. Step into elegance w/ this 2-bed + den, 3-bath home that perfectly blends modern design & serene surroundings. From the moment you enter, the open-concept kitchen, living, & dining area welcomes you w/ warmth & style. The large kitchen features quartz countertops, SS appliances, & an abundance of storage - ideal for everyday living & entertaining! Dine w/ a view & enjoy seamless indoor-outdoor living w/ direct access from the dining area to the covered deck. The living room is equally inviting, complete w/ a cozy electric fireplace & stylish motorized blinds for added comfort. Retreat to the spacious primary bedroom w/ 4-piece ensuite, WIC, & breathtaking views of the landscaped backyard & surrounding nature. Main Level also features a main 4-pc bath & 2nd bedroom. Thoughtful extras like central vac & spacious main-floor laundry room located just off the double attached garage, elevate convenience. Fully finished lower level expands your living space w/ high ceilings, bright rec room, flex space, den & 3-pc bath. Ideal for hosting guests & relaxing! Direct walkout access from the lower level to patio area, w/ a few steps up to the fenced backyard makes outdoor living effortless. RV gate in backyard allows for loading/unloading of RV & guest parking. This home offers the ultimate in comfort, beauty & function - w/ landscaping & nature. Many upgrades! (id:60329)
Real Broker B.c. Ltd
