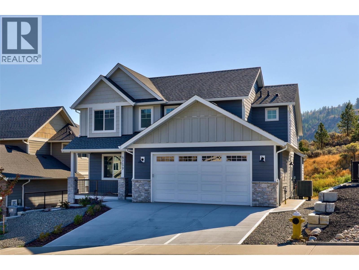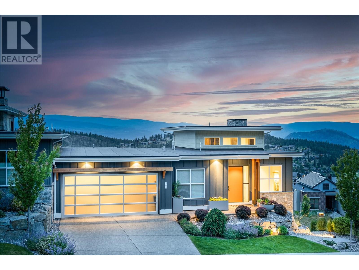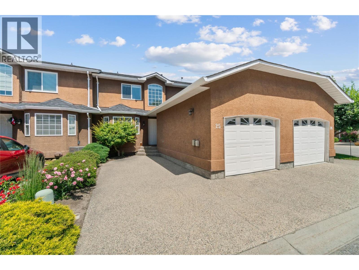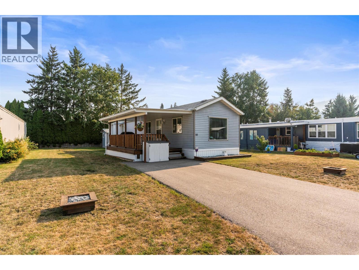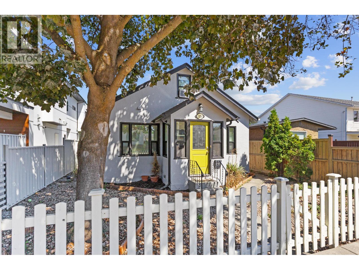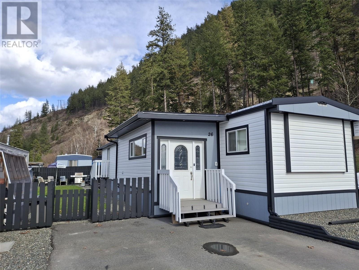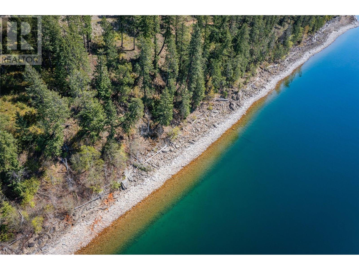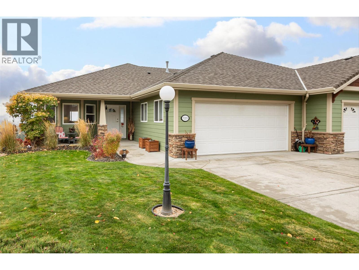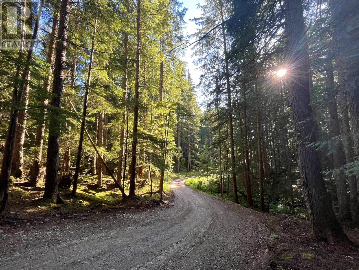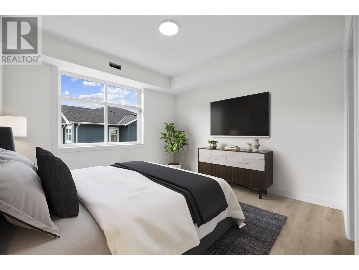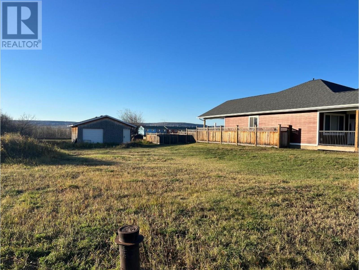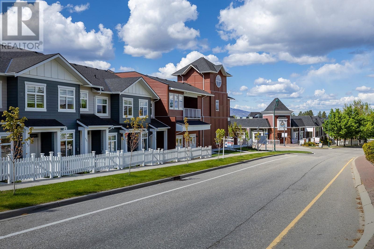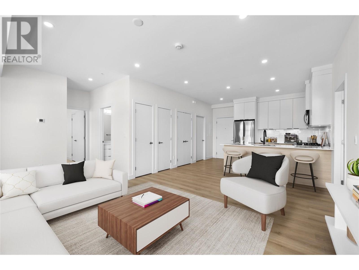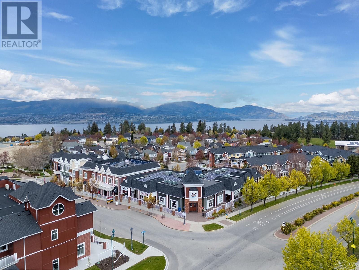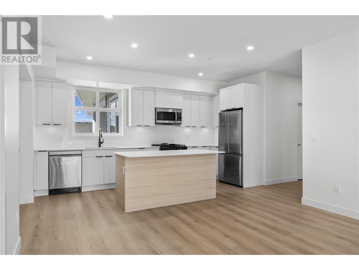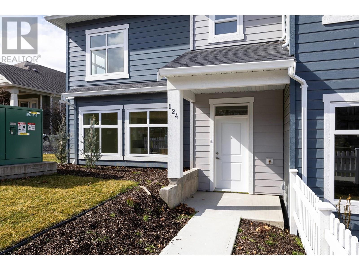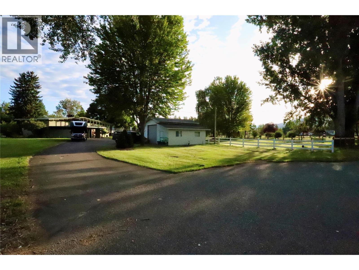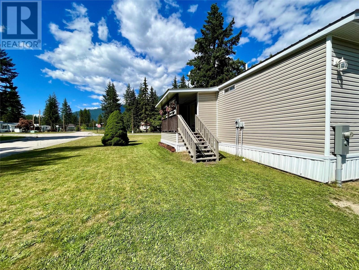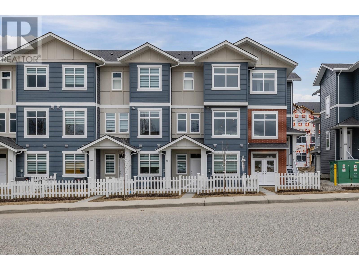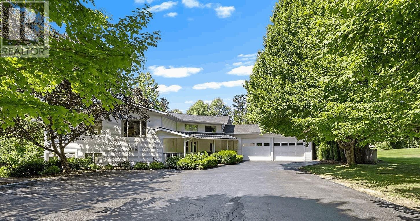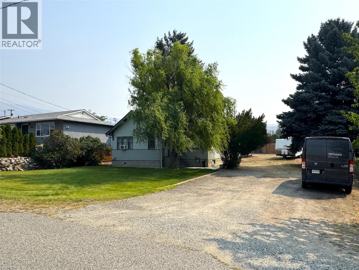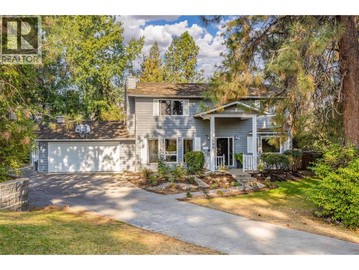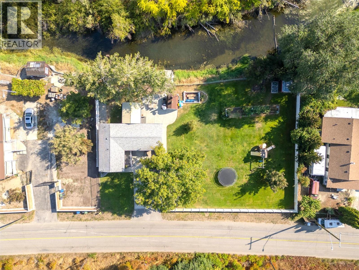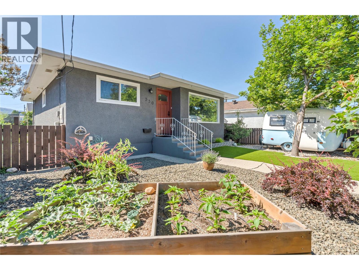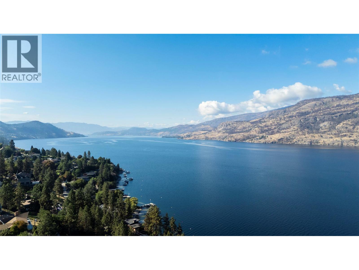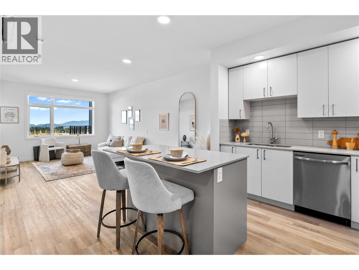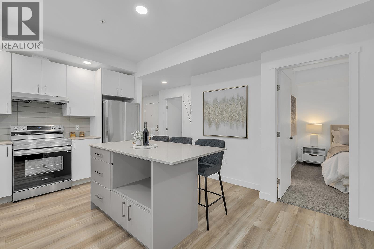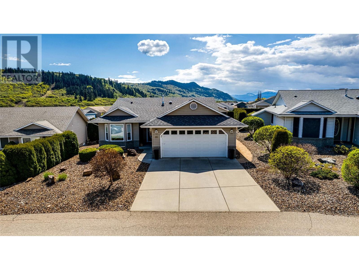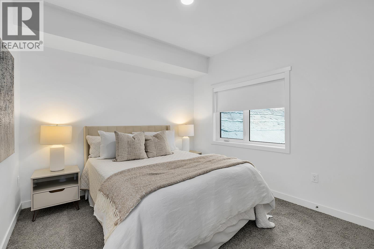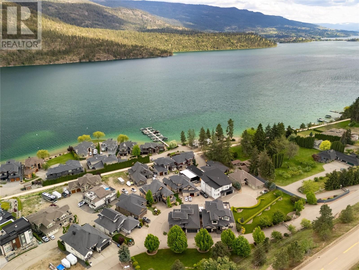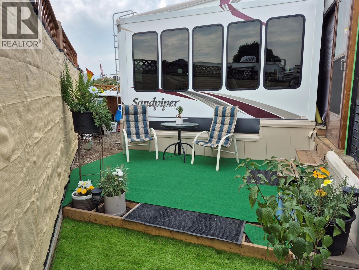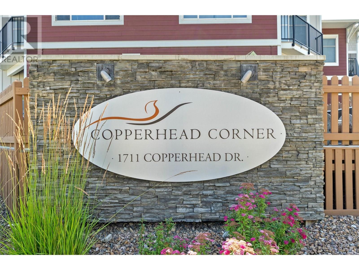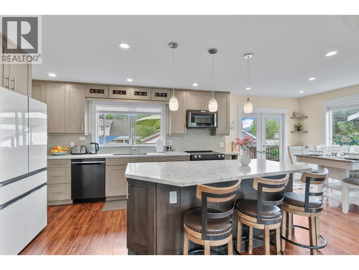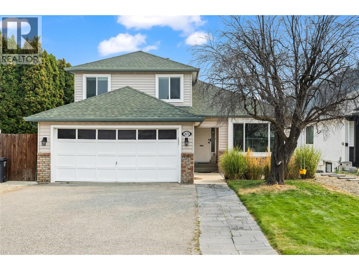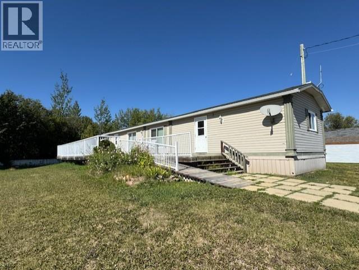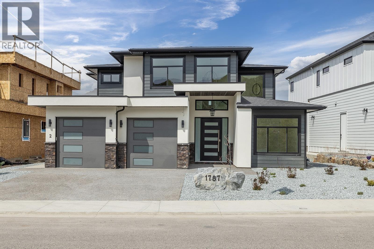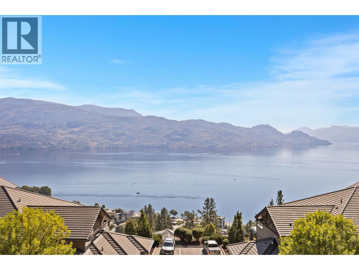8759 Badger Drive
Kamloops, British Columbia
Award winning quality builder Kellermeier Contracting brings this outstanding two sty home to Kamloops. Situated just minutes from downtown, world class golf (Rivershore Links), and the Kamloops Wildlife Park. Fully finished on all three floors with suite potential. Unobstructed views from all living areas. Main floor features den, 2pc bathroom, corner pantry and large eating bar all with hard surface counters. Six appliances included. Upstairs boasts 3 generous bedrooms with a large laundry room. Ensuite has custom tile shower. Lower level finds 2 more bedrooms, 4 piece bathroom and family room with level daylight access to the back yard. Decorative verti block retaining wall and fire suppression sprinkler system are just some of the extras to numerous to mention. (id:60329)
Royal LePage Kamloops Realty (Seymour St)
285 Diamond Way
Vernon, British Columbia
Compact meets luxury living by implementing design elements that emphasize views, maximize natural light, & incorporate smart storage solutions. This home feels spacious, luxurious & provides a grand connection w its stunning exterior surroundings. With 4-bed & 3-bath, this home has been customized to maximize impact w large picture windows & motorized Hunter Douglas blinds throughout. A floor-to-ceiling tiled fireplace & a raised ceiling create a sense of spaciousness. Enter to a breathtaking north-west mountain view immediately upon entering the home. There are so many key features: Norelco customized built-in cabinets throughout, dining room wet bar w glass cabinets/quartz countertops/sink and Professional Series wine & beverage fridges. Kitchen orientation is designed to “take in the view” while preparing a meal; oversized quartz island, high-end Bosch appliances & cabinets fitted w dividers complete the kitchen. Appreciate the peacefulness of the mountain countryside & golf course from the deck w ample room for both lounging & dining. Primary bedroom boasts custom ensuite/enlarged walk-in closet & 5-pce bath; front bedroom/den, 4-pce bath & laundry complete main floor. Lower-level is completed to the same high quality as main w family and games rooms, 2 beds and 4-pce bath. Proximity to yoga platform & a wide range of amenities makes for an active & healthy lifestyle, including golf courses, fitness centre, hiking/biking/walking trails, all in the community. (id:60329)
Sotheby's International Realty Canada
1374 Sunshine Court
Kamloops, British Columbia
This Dufferin home has been recently renovated and features a suite! It’s a spacious 4-bedroom, 3-bathroom home surrounded by Kenna Cartwright Park in the heart of Mt. Dufferin. The neighbourhood is conveniently located near Aberdeen Mall, bus stops, and Dufferin Elementary School. The main level boasts a U-shaped kitchen with ample counter space and sliding doors that open to a private patio and a low-maintenance backyard. Crown molding adorns the main floor, updated flooring and paint add to the charm, and a cozy gas fireplace creates a warm ambiance. The primary bedroom includes a spacious ensuite and a walk-in closet. The lower level features a self-contained one-bedroom suite with a separate entrance and a shared laundry area. The double garage has been partially converted for extra storage, and the driveway can accommodate up to three vehicles. Furniture is negotiable. Recent renovations include a new furnace (November 2020), hot water tank (August 2018), 200-amp upgrade (March 2021), and air conditioner (June 2021). All measurements are approximate, so buyers should verify any important details. Quick possession is possible! (id:60329)
RE/MAX Real Estate (Kamloops)
535 Glenmeadows Road Unit# 25
Kelowna, British Columbia
Bright and beautifully updated, this 3-bedroom, 2.5-bath home offers a modern design and a functional layout. The soaring foyer with a stunning staircase sets the tone for the open main level, featuring a sunlit kitchen with a large bay window, abundant cabinetry, sleek white countertops, and stainless steel appliances. Perfect for entertaining, the kitchen flows into the dining and living areas, complete with a cozy fireplace and sliding doors to a private patio surrounded by mature landscaping and built-in planters. The main-floor primary suite includes a walk-through closet and 3-piece ensuite, plus a powder room and laundry for convenience. Upstairs, a bright loft-style office overlooks the greenery, along with two bedrooms and a full bath. Enjoy an attached single garage and driveway parking—all in a desirable Glenmore location, just minutes from UBCO, the airport, and walking distance to shops and cafe's. (id:60329)
RE/MAX Kelowna
136 Meadow Crescent Unit# 10
Enderby, British Columbia
Welcome to this beautiful single-wide mobile home in Enderby, BC! Built in 2005, this 2-bedroom, 1-bathroom home is ideally located with stunning valley, cliff, and mountain views. It is currently the lowest-priced mobile home in the area, situated in a quiet 55+ community, perfect for affordable retirement living in the small town of Enderby. This well-kept 55+ park provides the opportunity to enjoy life in a vibrant town known for its welcoming atmosphere and strong sense of community. Enderby offers everything you need, from doctors and churches to special events and plenty of opportunities for volunteer involvement with organizations such as the Lions Club. The home itself is in immaculate condition and truly shows 10/10, “like new.” Features include a covered porch, a back door entry, and two storage spaces in the backyard (including both a shed and a workshop). Inside, you’ll find two bedrooms, one bathroom, and a convenient laundry area with an included washer and dryer. Based on its condition, this home feels even newer than its build year. (id:60329)
RE/MAX Armstrong
928 Fuller Avenue
Kelowna, British Columbia
MOVE IN READY.TURN-KEY. This home is ready for you!!! Lots of love put into this house and property Nestled in the heart of Kelowna's vibrant downtown, yet on a quiet charming historic street. 928 Fuller Ave, is a well maintained charming home, that blends timeless character with the convenience of city living. Start your morning with a coffee from one of your favorite cafes on Bernard Avenue, then stroll along the sparkling shores of Lake Okanagan-no car required. Tucked away along a tree-lined street balances, it balances tranquility with connectivity, offering peace and quiet while immersed in downtown culture. The cultural district is around the corner/galleries, music venues, & boutique shops adding color to your day. Dining and Yacht club, brewery district, and top restaurants are all a short walk away from your new home. And the outdoor ""amenities"" are world class, from biking trails, to the famed Knox mtn are ready to be explored. The home layout is flexible-ideal for a young family, professional couple, or investor. The private backyard is a rare find downtown-fully fenced and perfect for relaxing or entertaining. Zoned MF1.Other potentials for property may be to add on attached legal suite, attached garage, detached garage, add carriage house. New windows 2021,New skylight 2022,New Paint 2023,New fridge 2022,New microwave 2023,,New W/D 2025. This house is turnkey and very well maintained, cared for, and loved. (id:60329)
Stilhavn Real Estate Services
Vantage West Realty Inc.
10523 Westshore Road
Vernon, British Columbia
LAKE VIEW LOT. Build your dream home on this lakeview lot in Westshore Estates. Spanning 0.356 acres, this prime parcel offers a peaceful setting, just a short drive from Vernon, with beautiful views of Okanagan Lake. Conveniently located on Westshore Road, the property has access from both the top and bottom of the lot, giving you flexibility for your ideal home design (plans available from the seller). The gentle slope suits a variety of architectural styles while ensuring privacy and maximizing the views. The established neighbourhood features a large community park with amenities including a youth soccer field, baseball diamond, playground, washrooms, and a gazebo. A community sports trailer, stocked with equipment, is also available for residents’ use. With water and electricity at the lot line, the building process is made easier. This is your opportunity to create a custom retreat and enjoy the quiet, outdoor lifestyle that Westshore Estates is known for. (id:60329)
Century 21 Assurance Realty Ltd
1214 Okanagan Avenue Unit# 26
Chase, British Columbia
Motivated Seller! Substantially renovated three bedroom mobile home is move in ready! This mobile has had so much work done to it that it is practically new and feels like you are in a house, including a new hot water tank. Pellet stove in the living room has been WETT certified and is a great way to stay warm in the winter. Beautiful new kitchen cabinets will make cooking a dream! One side of this mobile has the master bedroom with large 5'8"" x 4'5"" walk in closet, second bedroom and nice sized bathroom, opening into the office space. Other side has the third bedroom off the kitchen for additional privacy for your guests. Outside is beautifully landscaped and with neighbors only on one side it gives you lots of privacy! This is the best spot in the park with a bonus green space for you to enjoy on the other side of the mobile! Plenty of storage including a 12'x8' shed and two utility metal sheds as well as a 6'x12' greenhouse already plumbed for water timer and drip lines. Pad rent is $550 and small pets are allowed upon park approval. Chase is an amazing Village that allows you to drive your legal golf cart and had everything you need including doctors, dentist, banks, golf, shopping and more! (id:60329)
Century 21 Lakeside Realty Ltd
1423 Purcell Lane
Johnsons Landing, British Columbia
Discover the natural beauty of Lot 22 — a stunning 1.69-acre waterfront property in the sought-after Bulmer's Pointe subdivision. With access to the water and ample space to build your dream home or getaway, this lot offers the best of privacy, serenity, and scenic views. Whether you're looking to enjoy peaceful mornings by the shore, launch a kayak from your backyard, or simply take in the surrounding mountain and lake landscape, Lot 22 is a rare opportunity to own a piece of Kootenay paradise. (id:60329)
Fair Realty (Kaslo)
2376 Saucier Road
Kelowna, British Columbia
Welcome to your private sanctuary in Southeast Kelowna, where nature, thoughtful design, and everyday luxury come together on 4.25 acres of forested beauty. Mature trees surround this modern farmhouse, which offers 5600 sq ft of vibrant living space, perfect for quiet moments and lively gatherings. At the heart of the home, the kitchen features double islands, quartz counters, high-end appliances, and a spacious walk-in pantry, designed for creating special moments with family and friends. Vaulted dining and living areas with white-washed beams, a brick fireplace, and a sparkling crystal chandelier exude warmth and style. French doors open onto a wraparound patio, in-ground pool, and fire pit framed with lush landscaping, inviting you to relax and unwind in complete privacy. The main level offers two bedrooms with en-suite bathrooms, walk-in closets, a den, laundry, and a mudroom for convenience. Upstairs, the primary suite is a private retreat, complete with a spa-like ensuite, and a balcony overlooking the property—your perfect spot for a morning coffee or evening wine. The lower level is built for connection and fun, featuring a second kitchen, multiple living areas, and two bedrooms. A heated double garage with front and rear access, plus basement entry, adds extra convenience. Tucked away in Southeast Kelowna, this home offers rare privacy and natural beauty. This is more than just a home—it’s a lifestyle waiting for you to make it your own. (id:60329)
Century 21 Assurance Realty Ltd
5205 Sandhills Drive
Kelowna, British Columbia
Vacant, and ready to move in! Easy-living in this beautiful home at Sunset Ranch. The home is located right off an exclusive-feeling laneway. Step in the door and be welcomed with your fabulous views of Okanagan lake, the golf course, all the city lights. Feel welcomed by valley, and surrounding mountains. 3 beds, and 3 baths. You can eat in the nook area off the kitchen, or enjoy those views from the living room/dining area. An expanded deck offers covered and non-covered sunny outdoor spaces. A generously-sized primary bedroom with your 5-piece ensuite. Head down to the full basement. Offering a nice and quiet office, and adjoining craft room. The lower family room is great for guests or the family. 2 beds down and a full bath. The double garage is great for tinkering. Superb gardens, nice backyard space. (id:60329)
Coldwell Banker Horizon Realty
769 Beech Road
Nakusp, British Columbia
Tucked away in the peaceful Crescent Bay area of Nakusp, this 5.73-acre forested retreat offers a lovely blend of nature and thoughtful development. A licensed water line runs from Martin Creek to the main site, and another year round creek meanders through the property - providing a serene backdrop. A cozy tiny home, solid storage shelters, and a large garden space are already in place, while a cleared primary build site awaits your dream home. With some selective logging, you could unveil a stunning view of Saddleback Mountain. The land features a balance of sunny clearings and cool shaded areas, offering a tranquil and private setting. Harvestable timber and pre-cut logs for milling are included, adding to the property's value. Near the entrance, an RV shelter currently houses a trailer, perfect for guest accommodations. The owner has invested significant effort into developing this property, creating a solid foundation for your vision. Yet, much of the land remains mature and untouched, inviting you to explore and expand upon its potential. This property offers a rare opportunity to own a piece of Nakusp's natural beauty. For more details and to schedule a viewing, contact your agent today. Ask about inclusions! (id:60329)
Royal LePage Selkirk Realty
5300 Main Street Unit# 202
Kelowna, British Columbia
1,078 sq ft 2 Bedroom Condo in the prestigious Parallel 4 Penthouse Collection (one of only 4 condos!). Brand new. Move in ready. Spacious, open layout with split bedroom floorplan. Contemporary kitchen with top-of-the-line Samsung stainless steel, wifi-enabled appliances including a gas stove. Easy access to the private balcony with gas hookup for your BBQ. The spacious primary bedroom offers a walk-in closet with built-in shelving and a luxurious ensuite with quartz counters and a beautiful-tiled shower. 1 Underground parking included (with an additional available to rent from Strata). Bright, convenient and comfortable living in Kelowna's sought after Kettle Valley community. Located directly across from the Village Centre, you'll have easy access to all the shops and services in the neighbourhood, while still enjoying the peacefulness of Kettle Valley living. Chute Lake Elementary School is just a short walk away, making this an excellent choice for small families. Enjoy the benefits of buying new including: New Home Warranty, Property Transfer Tax Exemption (conditions apply), and 1st Time Home Buyer GST Rebate (conditions apply). Parallel 4 in Kettle Valley is a brand new boutique community with condos, live/work, and townhomes. For more info visit our NEW SHOWHOME at 106-5300 Main Street. Now open Fridays- Sundays from 12-3pm. (id:60329)
RE/MAX Kelowna
201 100 Avenue
Dawson Creek, British Columbia
LOT with GREAT LOCATION on the edge of town with a VIEW that won’t be ruined by someone building next to you. Best idea ever for building – there is already a 24'x24' garage on site that you can lock up tools and material in while building! Level ground and there are no hydro poles – services are underground. If you are going to build, this is the lot! (id:60329)
RE/MAX Dawson Creek Realty
5300 Main Street Unit# 121
Kelowna, British Columbia
Brand New. Parallel 4 Boutique Community in Kettle Valley. 3-bedroom, 3-bathroom open-concept living, with large windows overlooking the beautifully landscaped front yard. Entertain in style in the gourmet two-tone kitchen, complete with a waterfall island, designer finishes, and top-of-the-line Wi-Fi-enabled Samsung appliances. Thoughtful touches include built-in cabinets in the living room, custom closet shelving, roller blind window coverings, and more to elevate the space. The main floor also boasts 9ft ceilings and luxury vinyl plank flooring throughout. Upstairs, the primary bedroom features a spacious walk-in closet and an ensuite with a rainfall shower & quartz countertops. Two additional bedrooms, both with walk-in closets, share a full bathroom with a tub, while a convenient laundry area completes the third floor. Enjoy seamless indoor-outdoor living with a covered deck off the dining room and a fully fenced front yard-perfect for kids or pets. The lower level provides access to a double-car tandem garage with EV charging roughed-in, along with a rear entry off the laneway. Live steps away from top-rated schools, endless parks and trails, grocery options, award-winning wineries & more. Don’t wait to call one of Kelowna’s most coveted neighbourhoods home. This brand-new townhome is move-in ready and PTT-exempt. To view this home, or others now selling within the community, visit our NEW SHOWHOME at 106-5300 Main Street. Now open Fridays- Sundays from 12-3pm. (id:60329)
RE/MAX Kelowna
5300 Main Street Unit# 203
Kelowna, British Columbia
Presenting #203 in the exclusive Parallel 4 Penthouse Collection – a bright and spacious, move-in ready condominium offering 1,035 sqft of open-concept living. This two-bedroom, two-bathroom condo is designed for modern comfort with a layout that feels both expansive and inviting. The kitchen features sleek Samsung stainless steel appliances, including a gas stove, complemented by three large storage closets in the corridor adjacent to the kitchen. With abundant natural light flooding the space, this home feels airy and open throughout. The balcony is perfect for relaxing or entertaining with a gas hookup for your BBQ, and a peek-a-boo lake view from the patio. The generously sized primary bedroom offers a walk-in closet with built-in shelving and ensuite with quartz countertops and a beautifully designed shower. The second bedroom is equally well-appointed, and the second bathroom continues the high-end finishes. Located in the desirable Kettle Valley area, you’ll be just moments from local shops, restaurants, and outdoor spaces. Don't miss this unique opportunity to own a beautiful home in the brand-new Parallel 4 community, which includes condos, live/work spaces, and townhomes. Visit our NEW SHOWHOME at 106-5300 Main Street. Now open Fridays- Sundays from 12-3pm. (id:60329)
RE/MAX Kelowna
5300 Main Street Unit# 103
Kelowna, British Columbia
Parallel 4, Kettle Valley’s NEWEST COMMUNITY, is NOW SELLING move-in ready and move-in soon condos, townhomes and live/work homes. Enjoy all the benefits of a brand-new home – stylish and modern interiors, new home warranty, No PTT (some conditions apply), and the excitement of being the first to live here. This 4-bedroom, 4-bathroom townhome offers views of Okanagan Lake and neighbouring parks, and was designed to be the ideal townhome for your family. The spacious and stylish kitchen is the centre of the main living area, and features an oversized waterfall island (perfect for snack time, homework time and prepping dinner), quartz countertops and backsplash, and designer brass fixtures. Access the front patio from the dining room, and enjoy movie-night in the comfortable living room. The primary suite, with an ensuite and walk-in closet, is on the upper floor alongside two additional bedrooms. A fourth bedroom and bathroom are on the lower level. Other thoughtful details include custom shelving in closets, roller blind window coverings, an oversized single-car garage roughed in for EV charging, and a fenced yard. Located across Kettle Valley Village Centre, enjoy a walkable lifestyle close to the school, shops, pub and parks. (note - photos and virtual staging from a similar home in the community). To view this home, or others now selling within the community, visit our NEW SHOWHOME at 106-5300 Main Street. Now open Fridays- Sundays from 12-3pm. (id:60329)
RE/MAX Kelowna
5300 Main Street Unit# 112
Kelowna, British Columbia
Brand new, move-in ready townhome at Parallel 4 - Kettle Valley's newest boutique community. Parallel 4 is located in the heart of Kettle Valley, across the street from the Village Centre. Discover the benefits of a new home including PTT Exemption (some conditions may apply), New Home Warranty, contemporary design and being the first to live here. This 4-bedroom, 4-bathroom townhome offers an ideal floorplan for your family. You’ll love the spacious two-tone kitchen featuring an oversized waterfall island, designer brass fixtures, and quartz backsplash and countertops. The primary suite, with an ensuite and walk-in closet, is on the upper floor alongside two additional bedrooms. A fourth bedroom and bathroom are on the lower level. Other thoughtful details include custom shelving in closets, rollerblinds window coverings, an oversized single-car garage roughed in for EV charging, and a fenced yard. Located across Kettle Valley Village Centre, enjoy a walkable lifestyle close to the school, shops, pub and parks. Your unparalleled lifestyle starts right here, at Parallel 4. (note - photos and virtual staging from a similar home in the community). Parallel 4 in Kettle Valley is a brand new boutique community with condos, live/work and townhomes. For more info visit our NEW SHOWHOME at 106-5300 Main Street. Now open Fridays- Sundays from 12-3pm. (id:60329)
RE/MAX Kelowna
5300 Main Street Unit# 115
Kelowna, British Columbia
BRAND NEW TOWNHOME in KETTLE VALLEY’S NEW COMMUNITY - PARALLEL 4, featuring move-in ready and move-in soon condos, townhomes and live/work homes. This inviting 3-bedroom plus flex, 4-bathroom home offers views of Okanagan Lake and neighboring parks. With approximately 2,384 square feet of thoughtfully designed living space, it is perfect for a growing family. The open-concept main level is designed for modern living, with 10ft ceilings, a bright and spacious living area, and a gorgeous kitchen at the heart of the home, featuring an oversized island, quartz countertops, stylish two-tone cabinetry, and WiFi-enabled appliances. The dining area provides access to a patio, while an additional nook creates the perfect workspace. Upstairs, the primary suite is complete with a walk-in closet and ensuite bathroom. Two additional bedrooms and a full bathroom complete this level. The lower level boasts a generous flex space with a full bathroom and street access, ideal for a fourth bedroom, home office, gym, or even a guest suite for your out-of-town visitors. A double-car garage with EV charger rough-in adds convenience. With its prime Kettle Valley location, Parallel 4 ensures you can enjoy the many benefits of Kettle Valley living - you’re steps from shops, parks, and schools. Photos and virtual tour are from a similar unit and some home features may differ slightly. Visit our NEW SHOWHOME at 106-5300 Main Street. Now open Fridays- Sundays from 12-3pm. (id:60329)
RE/MAX Kelowna
5300 Main Street Unit# 204
Kelowna, British Columbia
The Parallel 4 Penthouse Collection - 4 Exclusive Condos in Kettle Valley. #204 is a brand-new, move-in ready 3-bedroom home offering bright, spacious living with two balconies. The modern kitchen features Samsung stainless steel, wifi-enabled appliances, gas stove, and access to a balcony with a gas hookup for BBQ. The primary bedroom boasts a large walk-in closet with built-in shelving and an ensuite with quartz counters and a rainfall shower. Two additional bedrooms, a second full bathroom, a second patio off the living area, and a laundry room provide comfort and flexibility. Across the street from the Kettle Valley Village Centre with new commercial below, this is an excellent location for those who want all the benefits of living in Kettle Valley without the yardwork and maintenance of a single family home. Chute Lake Elementary School is a short walk away. Enjoy the benefits of buying new. Secure underground parking. Brand New. New Home Warranty. No PTT. Visit our NEW SHOWHOME at 106-5300 Main Street. Now open Fridays- Sundays from 12-3pm. (id:60329)
RE/MAX Kelowna
5300 Main Street Unit# 118
Kelowna, British Columbia
Brand New LIVE/WORK Opportunity in Kettle Valley. Parallel 4 introduces one of only three exclusive Live/Work homes—designed with home-based business owners in mind. The home features a dedicated area that lends itself perfectly to a business space without compromising your personal living area. The dedicated work area features double pocket doors providing separation from the main living area, street front access off Main Street and opportunity for signage—ideal for bookkeepers, counselors, designers, advisors, and more. When it’s time to unwind, step inside the 3-bed, 3-bath townhome featuring an open-concept main floor with 9ft ceilings and large windows. The gourmet two-tone kitchen shines with a quartz waterfall island, designer finishes, and Wi-Fi-enabled Samsung appliances. Upstairs, the primary suite offers a spacious walk-in closet and ensuite with quartz counters and a rainfall shower. Two additional bedrooms, a full bath, and laundry complete the upper floor. Enjoy a covered deck off the living room, an XL tandem garage with EV rough-in, and rear lane access. Live in Kelowna's sought-after family community, Kettle Valley—steps from top-rated schools, parks, trails, grocery options, and wineries. Move-in ready and PTT-exempt. Visit our NEW SHOWHOME at 106-5300 Main Street. Now open Fridays- Sundays from 12-3pm. (id:60329)
RE/MAX Kelowna
5300 Main Street Unit# 124
Kelowna, British Columbia
Step inside this brand new, move-in ready townhome at Parallel 4, Kettle Valley's newest community. It's the only one like it in the community! The open-concept main floor boasts a spacious, gourmet two-tone kitchen with a large island, designer finishes and Wi-Fi enabled Samsung appliances including fridge, dishwasher, gas stove and built-in microwave. Enjoy seamless indoor/outdoor living and bbq season with the deck off the kitchen. Retreat to the bedrooms upstairs. The primary has a large walk-in closet and ensuite with rainfall shower and quartz counters. 2 additional bedrooms, a full bathroom, and laundry complete this level. Other designer touches include 9ft ceilings, a built-in floating tv shelf in the living room, custom closet shelving, a built-in bench in the mud room, and roller blinds. This home features an xl double side-by-side garage wired for EV. Home 124 boasts a lot of yard space! Access the front and side yard from the main level entrance, with gated access to Chute Lake Road. Live steps away from top-rated schools, endless parks and trails, grocery options, award-winning wineries & more. Don’t wait to call one of Kelowna’s most coveted family-friendly neighbourhoods home. This brand-new townhome is move-in ready and PTT-exempt. To view this home, or others now selling within the community, visit our NEW SHOWHOME at 106-5300 Main Street. Now open Fridays- Sundays from 12-3pm. (id:60329)
RE/MAX Kelowna
120 Arab Run Road
Kamloops, British Columbia
Open House Sunday October 5th. Noon to 2pm. This one of a kind 1.92 acre riverfront property located in the friendly, safe and very desirable community of Rayleigh is truly a sight to see. Potential for sub dividing opens up lots of opportunities. Or just enjoy the 1.92 acre private and quiet setting for yourself. Deep double carport, 24 x 36 detached garage/shop, and a very unique custom built home with tons of natural light. The estate like setting is very private and the craftsmanship put into this home must be seen to be appreciated. Close to 2000 sq.ft on the main, with a bright and spacious 1bdrm in-law suite down. 5 bedrooms, 3 bathrooms total with beautiful living areas on both floors and filled with natural light, plus a large fully covered deck to enjoy the sights and sounds all around. Best location in Rayleigh. Steps away from Rae-Mor Park, 25 minutes to Sun Peaks resort, and only 15 minutes to downtown. 1.92 acre lends it self to so many development possibilities for additional family or a dream shop. Truly Must be seen. (id:60329)
Coldwell Banker Executives Realty (Kamloops)
833 Columbia Crescent
Nakusp, British Columbia
Discover comfort and charm in this beautifully updated 3-bedroom, 2-bath home situated on a spacious corner lot. This unique mobile home with a thoughtfully integrated addition offers a blend of character and modern style. Inside, vaulted ceilings and abundant natural light create an inviting, airy feel throughout the open-concept living areas. Tasteful modern updates feature clean, neutral colors that complement any decor, while a cozy wood stove and 2022 heat pump provide year-round comfort. Step outside to enjoy multiple outdoor living spaces, including a covered front deck perfect for relaxing evenings, a private covered patio tucked away in the fenced backyard, and plenty of room for gardening or entertaining. The fully fenced yard is ideal for pets, children, or simply enjoying your own private retreat. A bonus detached building with plumbing already in place offers exciting potential—it could be converted into a guest suite, art studio, or home office. The unfinished basement space is large and has plenty of storage space. Located just minutes from schools, parks, and the vibrant downtown area - don't miss out on this one! (id:60329)
Royal LePage Selkirk Realty
5300 Main Street Unit# 106
Kelowna, British Columbia
Parallel 4 - Brand New Townhome in Kettle Valley. Buy now and enjoy the benefits of NEW including new home warranty, No Property Transfer Tax (some conditions apply), 1st time home buyer GST rebate, and the opportunity to be the first people to live in this amazing home. Spacious layout flooded with natural light, boasting 9ft ceilings and luxury vinyl plank flooring throughout the main living area. Kitchen with two-toned cabinets, quartz counters, and wi-fi-enabled Samsung appliances. 3 bedrooms located upstairs including the primary with walk-in closet with built-in shelving and spa-like ensuite. Downstairs, a flexible space with washroom and street access is perfect for guests, home office or gym. With a double garage, ev charger rought-in, and proximity to parks, schools and amenities this home offers ultimate Okanagan lifestyle. Don't miss your opportunity to live a lifestyle of unparalleled convenience and luxury in the heart of Kettle Valley. Photos of similar home in community. Showhome open Friday, Saturday, Sunday 12-3pm (id:60329)
RE/MAX Kelowna
1243 8 Avenue N
Creston, British Columbia
Welcome to your private oasis, with 1.28 acres of landscaped beauty and in-town convenience. Many mature trees provide for a cool summer environment and rich habitat. This home truly must be seen to be appreciated! The stunning main floor kitchen leads to an elegant dining space with lots of room for entertaining. Easily move from the dining room to the large upper deck to enjoy your morning coffee in the sun. The bright main-floor office is sure to inspire productivity and creativity. On the lower level, a second full kitchen features access to a lovely patio space for relaxing plus a laundry area . This level provides comfort and privacy for your family or guests. Store all your cars, toys and tools in the large two-vehicle garage. Far too many features to list -- Make this meticulous property yours! Call your REALTOR(R) today for a tour. (id:60329)
RE/MAX Discovery Real Estate
6487 Badger Street
Oliver, British Columbia
This charming property offers incredible versatility, whether you’re looking to live, invest, or develop. Sitting on a flat 0.25 acre lot with back alley access, it’s zoned RS1, allowing for multi-family development, carriage house, a home-based business, bed & breakfast, or vacation rental. The possibilities are endless! Perfectly located in a quiet, friendly neighborhood, you’re just minutes from downtown, the rec center, river, hike/bike path, and more—offering the best of both convenience and lifestyle. Inside, the main floor features a bright open layout with a cozy living and dining area and all three bedrooms together on one level. The unfinished loft provides a blank canvas for your ideas—whether it’s an office, studio, or extra living space—while the large 1430SF unfinished basement offers laundry, abundant storage, potential for another bedroom, rec room or secondary suite, and room to expand! Recent upgrades include new electrical and flooring, giving you a solid base to build upon. Outside, you’ll appreciate the 20x30 detached garage with 60-amp panel, an abundance of parking for vehicles, toys, and RVs, plus the wide open yard with room to grow. This is a rare opportunity with so much potential for families, developers, or investors alike. *Some photos are digitally staged* (id:60329)
Century 21 Amos Realty
1988 Abel Street
West Kelowna, British Columbia
Curb Appeal & Comfort in One Stunning Package! Welcome to this beautifully updated two-story home that combines modern convenience with timeless charm. Set on a generous, private lot with lush landscaping and underground irrigation, this property is the perfect blend of style, function, and versatility. Step inside to discover 4 spacious bedrooms and 3 bathrooms, including a luxurious primary suite featuring a spa-like ensuite and an expansive walk-in closet that’s sure to impress. The updated kitchen is a dream for both home chefs and entertainers alike—bright and open, featuring quartz countertops, double ovens, and a charming herb window that brings a touch of greenery indoors. Enjoy seamless indoor-outdoor living with Infrared Heaters to support your outdoor living into the fall season, a Gas line for your BBQ, a built-in speaker system, an entertainment patio, and a large hot tub (2025)—perfect for year-round relaxation. A detached workshop with power, plus an additional storage with power, water, and heat, provides endless possibilities for hobbies, business, or extra space. Looking for in-law or nanny accommodations? A 690 sq. ft. self-contained suite offers privacy and independence. This separate unit is tucked away from the main living area and currently unoccupied—ready for family, guests, or income potential. Major updates include: Hot water tank (2022), Furnace & A/C (2023), Kitchen renovation (2019,) New garage door (2025) (id:60329)
Royal LePage Kelowna
16339 Old Richter Pass Road
Osoyoos, British Columbia
Discover this private 4.999-acre retreat just minutes from Osoyoos with excellent well water producing 15-20 gallons /minute, a well-maintained septic system, and plenty of parking with a convenient turnaround driveway. This two-story log home has a great open floor with 6 bedrooms, and three bathrooms. The main floor features three bedrooms, including a primary suite with walk-in closet and four-piece ensuite, an open-concept living and dining area, a spacious kitchen with ample counter and cupboard space, a second bathroom, and laundry. The lower level is offers a large family/games room, 3 additional bedrooms, a three-piece bathroom, and a bonus room that could be used as a wine cellar, den, or extra storage space. A root cellar provides additional functionality. Outside, the property boasts fruit trees, a cozy south facing patio area, an above-ground pool, and plenty of space for gardening or further development. The high point of the property even provides a beautiful lake view! The property is zoned SH4, which allows for a wide range of uses including a bed and breakfast, home-based business, secondary suite, and accessory buildings—making it a very attractive option for anyone seeking flexibility. The property has an abundance of space to garden, build a shop, rental property, room to explore and more. Whether you’re looking for a spacious family home, an entrepreneurial opportunity, or simply a serene acreage lifestyle, this property checks all the boxes. (id:60329)
Century 21 Amos Realty
5747 Sawmill Road
Oliver, British Columbia
Welcome to your own private retreat! This flat 0.34-acre property offers the space and serenity you’ve been looking for, just five minutes from downtown Oliver and local shopping. The fully fenced yard is surrounded by low-maintenance vinyl fencing, offering peace of mind and privacy. Spend your days enjoying the two patio areas—one covered—perfect for lounging with a good book, summer barbecues, or soaking in a future hot tub. Underground irrigation keeps the yard lush, and you’ll love the extra touches like two storage sheds for your gardening dreams. What makes this property truly special is its setting on a private oxbow with water rights! Imagine sipping your morning coffee by the water, unwinding at the end of the day on your very own dock, or simply birdwatching as herons and other wildlife pass by—nature is quite literally at your doorstep. Inside, the home feels bright and welcoming with an open floor plan that creates an easy flow between the living room, dining area, and kitchen. The kitchen has plenty of cupboard and counter space, and sliding doors open right onto the covered deck, making outdoor dining a breeze. Large windows let in natural light, and every room is equipped with ductless heating and adjustable thermostats so you can set the perfect temperature year-round; Each bedroom has their own and 1 in the living room. BONUS - Jetted bathtub and downstairs has a cozy dog den and playroom; Play room can double as a storage, wine room or more! (id:60329)
Century 21 Amos Realty
550 Gahan Avenue
Penticton, British Columbia
This is a must see home in Penticton North, so much curb appeal. Located on a quiet street in North Penticton, this home offers charm, functionality, and a fantastic central location—just minutes to schools, shopping, entertainment, and beautiful Okanagan Lake. Walk to downtown or bike to the KVR. This home features two levels, the main and finished basement. The main level features 2 bedrooms, a fully renovated bathroom, cozy living room, and functional kitchen. Newer window coverings upstairs. Downstairs you'll find 2 more bedrooms, a spacious rec room, 3 piece bathroom, and laundry area. This downstairs area is perfect for teens to have their own space or an area for guests to stay. Don’t miss the hidden feature in the rec room—a secret door to a wine room & extra storage. Forced air furnace and central AC to keep you cool and comfortable. Enjoy the Okanagan outdoors in the fenced front and back yard, ideal for relaxing or entertaining, under the covered patio in the back. Easy maintenance turf in the front and back yard. Detached garage and convenient alley access complete the package. A rare find in a great location! Move in ready and quick possession possible. A list is available of all the updates to this home. Book your showing today. (id:60329)
RE/MAX Orchard Country
2320 Bennett Road
Kelowna, British Columbia
Discover unparalleled tranquility and breathtaking vistas at 2320 Bennett Road, nestled in the heart of Kelowna's coveted landscape. Positioned as the last remaining lake view lot on Bennett, Dubbin, or Dewdney, this rare gem offers exclusivity and privacy, unrivaled by any other. Encompassing just under half an acre of pristine land, this property invites you to craft your dream escape amidst nature's grandeur. With a backdrop of the shimmering waters of the lake, every moment spent here is an ode to serenity and luxury. Indulge in the unparalleled beauty of the Okanagan Valley as you gaze upon the majestic lake from your private sanctuary. Whether it's the radiant sunrise painting the skies or the tranquil evenings under a canopy of stars, every vista is a masterpiece. Seize the opportunity to create your own haven in this idyllic setting, where every day feels like a retreat. Don't miss your chance to own a piece of Kelowna's finest, where luxury living meets natural splendor (id:60329)
Sotheby's International Realty Canada
1111 Frost Road Unit# 303
Kelowna, British Columbia
**Ascent-Exclusive 2.99% MORTGAGE RATE Incentive On Now** (conditions apply). Size Matters, and you get more at Ascent. #303 is a Brand New, Move-In-Ready ready 662-sqft, 1-Bedroom, 1-Bathroom, Riesling home in Bravo at Ascent in Kelowna’s Upper Mission, a sought after neighbourhood for families, professionals and retirees. Best value & spacious studio, one, two and three bedroom condos in Kelowna, across the street from Mission Village at the Ponds. Walk to shops, cafes and services; hiking and biking trails; schools and more. It also comes with two parking included! Plus enjoy the Ascent Community Building with a gym, games area, community kitchen and plenty of seating space to relax or entertain. Benefits of buying new include: *Contemporary, stylish interiors. *New home warranty (Ascent offers double the industry standard!). *Eligible for Property Transfer Tax Exemption* (save up to approx. $6,398 on this home). *Plus new gov’t GST Rebate for first time home buyers (save up to approx. $20,995 on this home)* (*conditions apply). Ascent is Kelowna’s best-selling condo community, and for good reason. Don’t miss this opportunity. Pictures may be of a similar home in the community, some features may vary. Showhome Open This Week Sat & Sun 12-3pm or by appointment. (id:60329)
RE/MAX Kelowna
1111 Frost Road Unit# 301
Kelowna, British Columbia
**Ascent-Exclusive 2.99% MORTGAGE RATE Incentive On Now** (conditions apply). Ascent - Brand New, Move-In-Ready Condos in Kelowna's Upper Mission. Discover Kelowna's best-selling, best-value condos where size matters, and you get more of it. #301 is a ready 1114-sqft, 3-Bedroom, 2-Bathroom, Pinot home in Bravo at Ascent in Kelowna’s Upper Mission, a sought after neighbourhood for families, professionals and retirees. Best value & spacious studio, one, two and three bedroom condos in Kelowna, across the street from Mission Village at the Ponds. It also comes with two parking included! Walk to shops, cafes and services; hiking and biking trails; schools and more. Plus enjoy the Ascent Community Building with a gym, games area, community kitchen and plenty of seating space to relax or entertain. Benefits of buying new include: *Contemporary, stylish interiors. *New home warranty (Ascent offers double the industry standard!). *Eligible for Property Transfer Tax Exemption* (save up to approx. $11,098 on this home). *Plus new gov’t GST Rebate for first time home buyers (save up to approx. $32,745 on this home)* (*conditions apply). Ascent is Kelowna’s best-selling condo community, and for good reason. Don’t miss this opportunity. Pictures may be of a similar home in the community, some features may vary. Showhome Open This Week Thursday to Sunday from 12-3pm or by appointment. (id:60329)
RE/MAX Kelowna
855 8 Avenue
Vernon, British Columbia
Resort style living with turnkey benefits. This beautifully maintained 2 bedroom plus den custom-built home boasts a location in the highly sought-after Desert Cove Estates, a premier 40+ adult community in the North Okanagan. Offering the perfect balance of comfort, style, and low-maintenance living, this home is your gateway to a relaxed, resort-style lifestyle in one of the most scenic regions of the Okanagan Valley. Inside the home itself you’ll find a spacious open-concept floor plan featuring a bright kitchen with a central island and direct access to the covered patio, perfect for seamless indoor-outdoor entertaining. The master suite boasts a walk-in closet and private ensuite, while the second bath includes a jacuzzi tub for ultimate relaxation. Laminate flooring spans throughout, and a huge 6-foot crawl space adds storage. Outside, the zero-scape landscaping and meticulously cared-for garden beds offer beauty without the upkeep. The large south-facing backyard, with lane access and stunning mountain and valley views, is ideal for gardening or simply soaking in the sunset from the covered patio. As a Desert Cove resident, you can enjoy exclusive access to a recreation center with a saltwater pool, fitness facilities, and vibrant community events. This isn’t just a home, it’s a lifestyle. Discover serene, active living in the heart of the Okanagan. Come see everything this incredible property can offer you today. (id:60329)
RE/MAX Vernon Salt Fowler
1111 Frost Road Unit# 315
Kelowna, British Columbia
**Ascent-Exclusive 2.99% MORTGAGE RATE Incentive On Now** (conditions apply). Ascent - Brand New, Move-In-Ready Condos in Kelowna's Upper Mission. Discover Kelowna's best-selling, best-value condos where size matters, and you get more of it. #315 is a 1114-sqft, 3-Bedroom, 2-Bathroom, Pinot home in Bravo at Ascent in Kelowna’s Upper Mission, a sought after neighbourhood for families, professionals and retirees. Best value & spacious studio, one, two and three bedroom condos in Kelowna, across the street from Mission Village at the Ponds. Walk to shops, cafes and services; hiking and biking trails; schools and more. It also comes with two parking included! Plus enjoy the Ascent Community Building with a gym, games area, community kitchen and plenty of seating space to relax or entertain. Benefits of buying new include: *Contemporary, stylish interiors. *New home warranty (Ascent offers double the industry standard!). *Eligible for Property Transfer Tax Exemption* (save up to approx. $12,098 on this home). *Plus new gov’t GST Rebate for first time home buyers (save up to approx. $35,245 on this home)* (*conditions apply). Ascent is Kelowna’s best-selling condo community, and for good reason. Don’t miss this opportunity. Pictures may be of a similar home in the community, some features may vary. Showhome Open This Week Thursday to Sunday from 12-3pm or by appointment. (id:60329)
RE/MAX Kelowna
18451 Crystal Waters Road Unit# 34
Lake Country, British Columbia
Price Slashed! Serious seller wants this gone! Meticulous home in a gated waterfront community that includes a deep water boat slip and 7 car garage. Quality finishing throughout including an elevator, roof top deck, wide-plank vinyl tile flooring, soaring ceilings, and oversized windows. The gourmet kitchen is complete with premium appliances and is perfectly placed at the centre of the home, making hosting effortless. The primary suite offers its own quiet luxury, with custom ceiling details, a walk-in closet, and a spa-inspired ensuite to relax and recharge. Take the elevator up to your roof top patio, to enjoy long summer evenings by the fire. The 1,750 sqft of garage is more than just a place to park, it's a heated, epoxy-finished haven with commercial-grade doors, hot/cold water, built-in vac, drainage and room for your boat or RV. Think showroom meets workshop, ready for whatever your passions demand. The ideal recreational home, tucked into the exclusive Crystal Waters lakeside community, just steps from the shimmering turquoise of Kalamalka Lake. With rail trail access, a 12,000lb boat lift, and a location between Big White, Silver Star, and Predator Ridge—endless adventure await. This is more than a home, it’s a rare opportunity to live, play, and entertain in one of Lake Country’s most coveted waterfront neighbourhoods. (id:60329)
RE/MAX Kelowna - Stone Sisters
415 Commonwealth Road Unit# 12
Kelowna, British Columbia
Discover a rare opportunity to own a piece of paradise at Holiday Park Resort, perfectly situated between Kelowna and Vernon with close access to Kelowna International Airport and UBC Okanagan.. This beautifully maintained Park Model size lot is ideally located by the front gate and just steps from the lap pool. It includes 2013 Forest River Fifth-Wheel, Model 355RE, which is well-insulated and designed for four-season comfort, and features a fenced private yard—perfect for relaxing, entertaining, or letting your fur babies roam—and ample parking for your vehicles and a golf cart. The resort lifestyle offers four pools (saltwater, outdoor family, lap, and indoor), hot tubs, sports courts, fitness and games facilities, a woodworking shop, golf course, and on-site services like a hairdresser. Residents also enjoy the fenced off-leash dog park, garden space, Thyme at Ellison Lake restaurant, the Upfront Market for bike, paddleboard, and canoe rentals, a convenience store, and coin laundry. The annual maintenance fee of $5,458 (2025) covers security, water, sewer, snow removal, garbage disposal, and common-area upkeep. With a lease registered with the Federal Government to 2035 (extendable to 2046), no Property Transfer Tax, and short and long term rentals allowed, this property is ideal for a vacation retreat, smart investment, or full-time Okanagan lifestyle. Experience the perfect blend of comfort, convenience, and community. Contact me today to set up a showing! (id:60329)
Royal LePage Kelowna
6222 Slocan River Road
Winlaw, British Columbia
Located in the agricultural area of Appledale near Winlaw. Simple, solid 1950's, 3 bedrooms, 1 bath home on beautiful 7.66 acres fenced property in the ALR. The home has many upgrades. There is an attached office/studio that would be suitable for a home-based business and a large, covered, screened-in porch. Full, partially finished basement with separate entrance offering recreation room, cold room, laundry and plenty of storage. Water is from Angus Creek with domestic and 1.25 acre-ft licenses. In addition, there is an unused shallow well with cement collars situated in the ""orchard"" in the lower field. Outbuildings include a 2 stall barn with tack room and detached carport. Approximately 15 years ago, there was a separate mobile home between the carport and barn. There is water to that location and in the barn is a separate electrical service. The septic for the secondary dwelling site is not to code. This property offers peace and quiet, with fruit trees, beautiful valley views, rolling pasture, fenced garden area and great sun exposure. Quiet location with good access off a secondary road, minutes away from """"downtown"""" Winlaw and the Slocan River. A 35-40 minute commute to Nelson or Castlegar. (id:60329)
Coldwell Banker Rosling Real Estate (Nelson)
1569 Westmount Drive
Kamloops, British Columbia
Don’t miss your chance to secure a solid investment in a desirable location with this 5 bedroom, 2 bathroom home. Whether you’re after a reliable income property or space that suits a multi generational household, this one is worth your attention. Offering two self contained units, which are both currently tenanted. Upstairs is bright and welcoming, with skylights, large windows and a smart layout that includes 3 bedrooms, a full 4 piece bathroom and in suite laundry. The kitchen and dining area offer plenty of space and open directly onto a generous backyard. The lower level features an open concept suite with 2 bedrooms, a 3 piece bath and a large utility room with laundry. A single car garage adds private parking and a second entrance for added ease. Situated on a mature lot with ample parking in the well established Westmount neighborhood, this property offers strong, long term value. (id:60329)
Century 21 Assurance Realty Ltd.
1711 Copperhead Drive Unit# 3
Kamloops, British Columbia
This beautiful 2 bdrm 3 bath townhouse in Pineview Valley. Modern kitchen with a convection gas stove, new dishwasher, quartz counter on the peninsula, modern tiled backsplash, and large new stainless steel sink. Huge open concept living/dining/kitchen on the main floor, with updated light fixtures and a fan in living room, also with plenty of natural light, and new Hunter Douglas blinds. Access to back BBQ/grass area, as well as a nice private, covered deck off the front to relax on. The third floor has a master retreat, ensuite bathroom and walk in closet. There is a second extra large bedroom and another bathroom. The Basement has a utility/laundry room, and a great family room for weekend movie watching! Come and see this beautiful home before it's gone! Pets and rentals allowed. Buyer to confirm all measurements of importance. Call LB to view. (id:60329)
Royal LePage Westwin Realty
845 Richter Street
Kelowna, British Columbia
Beautiful family home or future redevelopment! Bright open great room concept; fantastic renovations with care and consideration to detail both inside and out; this 5 bed; 2 bath updated home is very easy to suite; private fenced backyard; this wonderful super central North end home is located a short distance from so much that Kelowna has to offer. Knox mountain park, fine beaches, shopping, restaurants, and amenities just a short distance away. (id:60329)
Royal LePage Kelowna
1111 Frost Road Unit# 304
Kelowna, British Columbia
**Ascent-Exclusive 2.99% MORTGAGE RATE Incentive On Now** (conditions apply). Size Matters, and you get more at Ascent. #304 is a Brand New, Move-In-Ready 406-sqft, Studio, 1-Bathroom, Bubbly home in Bravo at Ascent in Kelowna’s Upper Mission, a sought after neighbourhood for families, professionals and retirees. Best value & spacious studio, one, two and three bedroom condos in Kelowna, across the street from Mission Village at the Ponds. Walk to shops, cafes and services; hiking and biking trails; schools and more. Plus enjoy the Ascent Community Building with a gym, games area, community kitchen and plenty of seating space to relax or entertain. It also comes with one parking included! Benefits of buying new include: *Contemporary, stylish interiors. *New home warranty (Ascent offers double the industry standard!). *Eligible for Property Transfer Tax Exemption* (save up to approx. $4,298 on this home). *Plus new gov’t GST Rebate for first time home buyers (save up to approx. $15,745 on this home)* (*conditions apply). Ascent is Kelowna’s best-selling condo community, and for good reason. Don’t miss this opportunity. Photos and virtual tour are of a similar home, features may vary. Showhome Open This Week Thursday to Sunday from 12-3pm or by appointment. (id:60329)
RE/MAX Kelowna
2671 Applegreen Court
West Kelowna, British Columbia
Discover this charming detached single-family home, offering 2,337 sq ft of versatile living space across three levels. Perfectly suited for family life, it features 3 bedrooms and 4 full bathrooms. The main floor boasts a spacious open-plan renovated kitchen with a large island, pendant lighting, ample storage, and stainless steel appliances, including a gas range. The living room opens to a deck overlooking the fenced backyard with mountain and tree views, ideal for relaxation and entertaining. The backyard is a paradise with a built-up deck leading to an above-ground pool with a slide. A well-designed mudroom/laundry on the main provides seamless access to the double car garage. Upstairs, enjoy a primary suite with a walk-in closet and a 3-piece ensuite, along with two additional bedrooms and a 4-piece bath. The walk-out basement is an entertainer's delight, featuring a family rec room that could double as a workout space. A separate guest area offers a cozy setting with a convenient bar—complete with sink, cabinets, fridge, micro hood, and quartz counters—a perfect setup for visitors or suite potential. This remarkable space also includes a 3-piece bath and private patio access. Located in a family-friendly neighbourhood with ample parking for up to five vehicles, this home blends style, comfort, and modern updates in a bright, inviting palette. You're walking distance to both CNB & Boucherie Secondary School. Schedule your viewing today to experience all this wonderful home offers! (id:60329)
Royal LePage Kelowna
4028 97 Highway S
Dawson Creek, British Columbia
1/4 section with a 2008 manufactured home located 12km from Dawson Creek on the (Hart) Highway 97 S with 152.43 acres, 80 +/- acres arable. Home offers 3 bedrooms, 2 bathrooms, Vaulted ceilings in the living room and kitchen. Lots of cabinets, with a nice-sized pantry for all your storage needs, and patio doors leading to a south facing front sundeck. The main bath offers a jacuzzi tub, primary bedroom has a 4pc ensuite. 2 single detaiched garages, 22 x 30 tarped Quonset. Call your REALTOR® to book your private tour today. (id:60329)
Izon Realty
1787 Fawn Run Drive
Kelowna, British Columbia
Stunning home with contemporary finishes in the beautiful neighbourhood of Blue Sky! This 4100 + sq.ft home features 8 bed, 7 full baths, includes a LEGAL 2 bedroom suite, and a flex room under the garage with separate entry! Step inside to the main floor and you will be greeted with 14’ vaulted ceilings that elevates the space and provides you with ample natural lighting, and mountain views. A generous sized master bedroom with an ensuite that features a walk-in shower, 2 vanities and a walk in closet! Upstairs features a second Bedroom/Den, another full bath and a kitchen with Bosch Appliances! Downstairs you will get a 2 Bedroom walkout LEGAL suite with great income potential. As well as 2 bedrooms for yourself accompanied by a second living room, and a bonus room with a separate entry and bathroom. Well designed, beautifully finished home, in a great neighborhood! GST applicable. (id:60329)
Sutton Group-West Coast Realty (Langley)
4350 Ponderosa Drive Unit# 236
Peachland, British Columbia
Welcome to Eagle’s View in Beautiful Peachland, BC! This grade-level 2-bedroom, 2-bath townhome offers 1,227 sq. ft. of stylish, easy-access living with panoramic views of Okanagan Lake and the surrounding mountains. Step inside to find a bright, open floor plan where natural light pours through large windows, highlighting the granite countertops, stainless steel appliances, and generous island kitchen—perfect for entertaining friends and family. A massive front deck spans the entire width of the home, providing ample space for outdoor dining, loungers, and gatherings while taking in the breathtaking lake views. The furniture in the images is included. Inside, a cozy gas fireplace makes cool mountain evenings even more inviting, and the TV mounted above the fireplace is included in the sale. The primary suite features a large walk-in closet and a spacious en-suite bath. Storage is never an issue with well-placed, oversized closets throughout. Parking is a breeze with your private garage right outside your door for ultimate convenience and an added bonus the white cabinets are included. Eagle’s View is a quiet, secure, and well-managed community just minutes from Peachland’s beaches, restaurants, and shops. The strata allows for one pet per unit. Either one cat or one dog. The clubhouse amenities are a hub for social gatherings and are the pride of this community. Quick possession is available—move in just in time to enjoy the best of Peachland living! (id:60329)
Royal LePage Kelowna
4878 Leopold Road
Celista, British Columbia
Private 45-Acre Hobby Farm with Breathtaking Shuswap Lake Views – Celista, BC Welcome to your private hobby farm in the heart of Celista. Situated on 45 acres with breathtaking views of Shuswap Lake, this immaculately maintained custom log home offers both lifestyle and flexibility. With no zoning restrictions and not in the ALR, the opportunities are endless—expand with additional buildings, RV parking, short-term rentals, or an Airbnb venture. Property Highlights: Custom log home, meticulously maintained inside and out Outdoor in-ground hot tub with magnificent views Heated workshop with 220 power 26' x 19' heated Quonset Generac generator system for peace of mind during outages Two ponds, ideal for irrigating the garden or watering livestock Trails for walking, snowshoeing, or ATV, backing onto Crown land Large, established garden with apple, cherry, peach, pear, and prune plum trees, a well-established table grapevine, plus raspberries, blackberries, and strawberries—all secured with electric deer fencing Upper 8.5-acre pasture, fenced and cross-fenced with movable electric fencing and corral Location Features: Just a short drive to the lake and community boat launch, gas station, elementary school, and local convenience store. Recreation opportunities abound with nearby Anglemont Golf Course, Crowfoot Mountain for sledding and quadding, and, of course, Shuswap Lake. This unique property combines rural charm, modern convenience, and recreational access—an exceptional opportunity for those seeking space, views, and versatility, with strong potential for Airbnb or income-generating use. (id:60329)
Century 21 Lakeside Realty Ltd.
