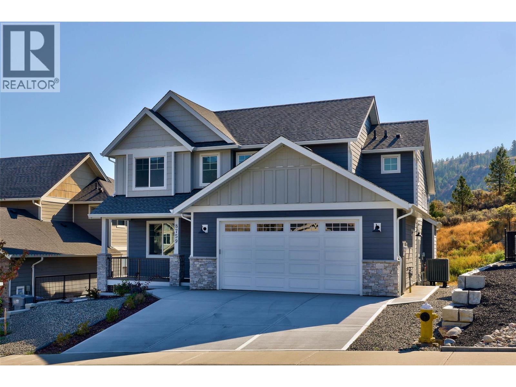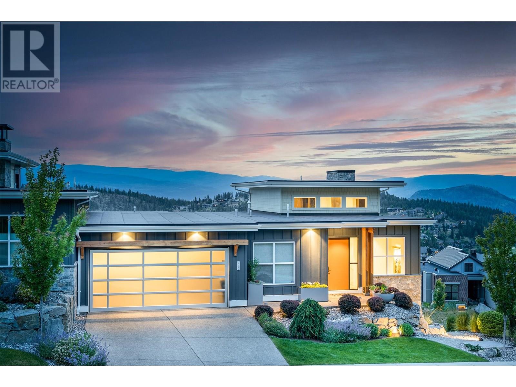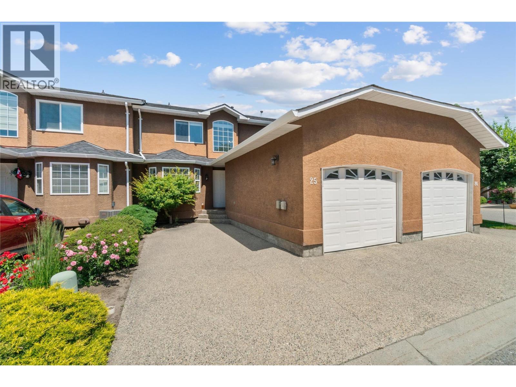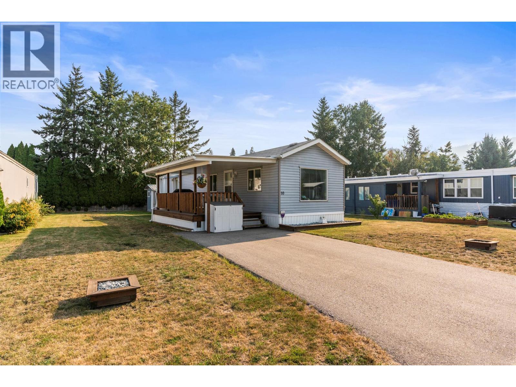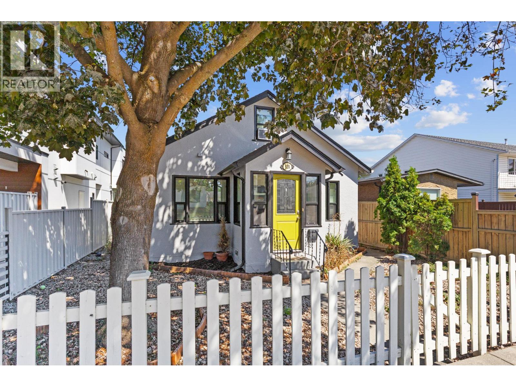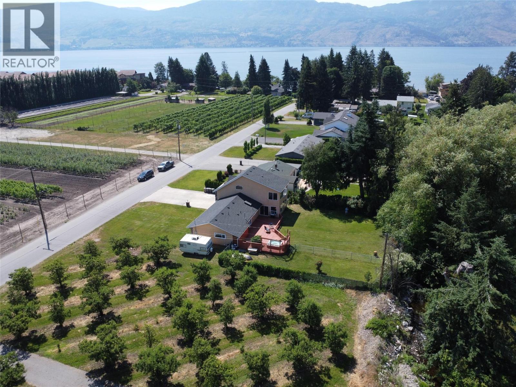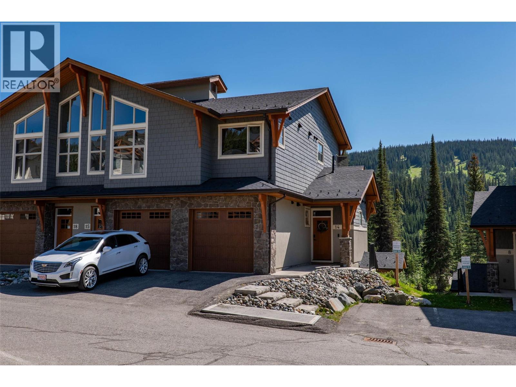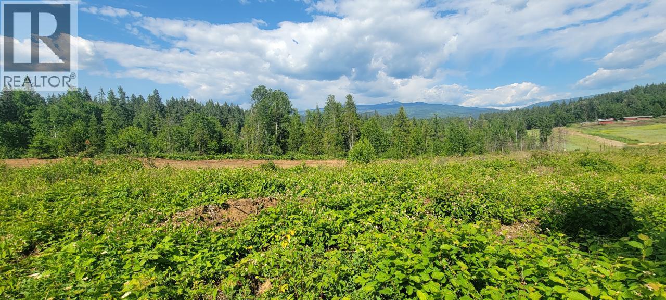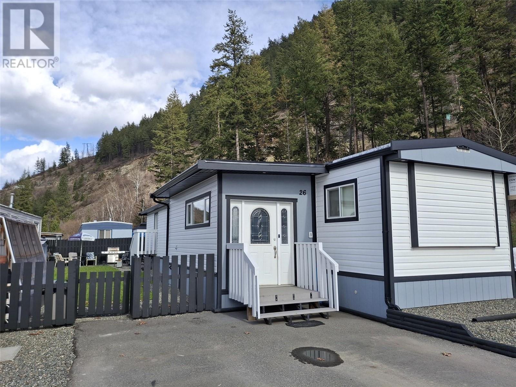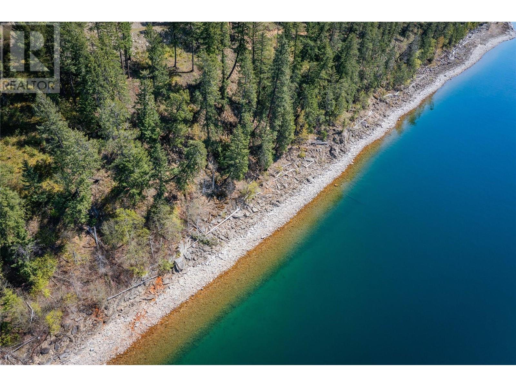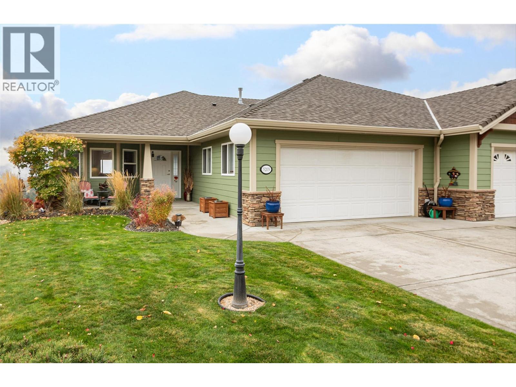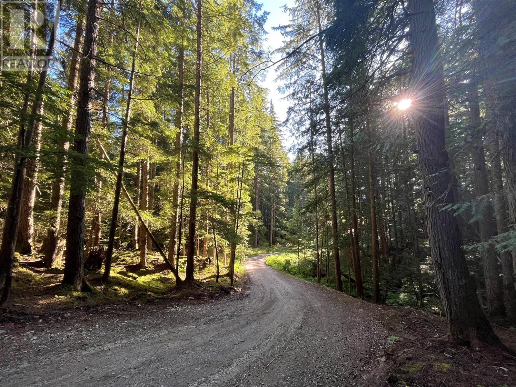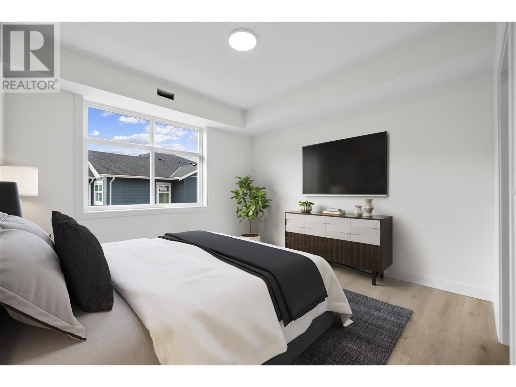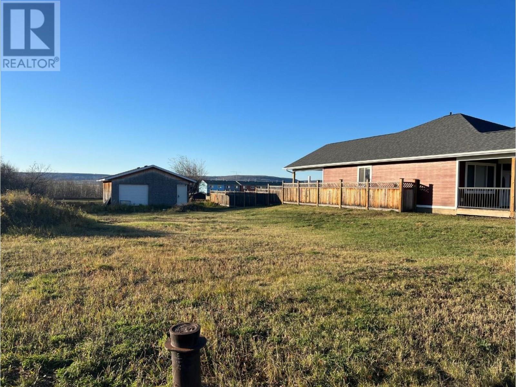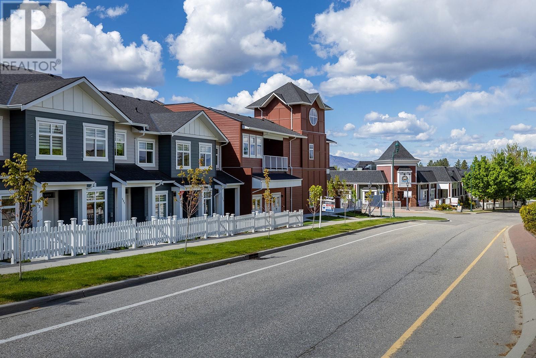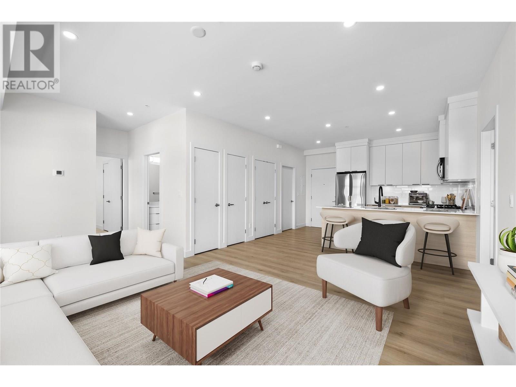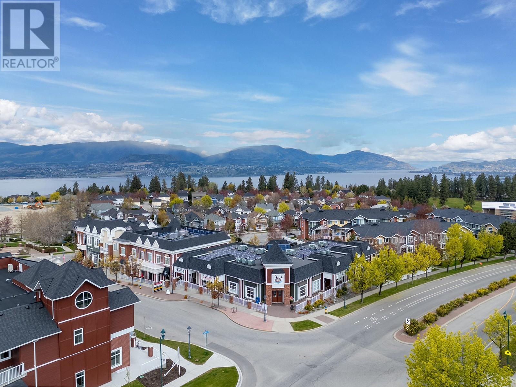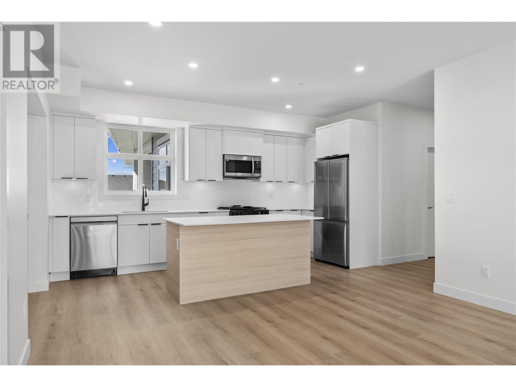8759 Badger Drive
Kamloops, British Columbia
Award winning quality builder Kellermeier Contracting brings this outstanding two sty home to Kamloops. Situated just minutes from downtown, world class golf (Rivershore Links), and the Kamloops Wildlife Park. Fully finished on all three floors with suite potential. Unobstructed views from all living areas. Main floor features den, 2pc bathroom, corner pantry and large eating bar all with hard surface counters. Six appliances included. Upstairs boasts 3 generous bedrooms with a large laundry room. Ensuite has custom tile shower. Lower level finds 2 more bedrooms, 4 piece bathroom and family room with level daylight access to the back yard. Decorative verti block retaining wall and fire suppression sprinkler system are just some of the extras to numerous to mention. (id:60329)
Royal LePage Kamloops Realty (Seymour St)
285 Diamond Way
Vernon, British Columbia
Compact meets luxury living by implementing design elements that emphasize views, maximize natural light, & incorporate smart storage solutions. This home feels spacious, luxurious & provides a grand connection w its stunning exterior surroundings. With 4-bed & 3-bath, this home has been customized to maximize impact w large picture windows & motorized Hunter Douglas blinds throughout. A floor-to-ceiling tiled fireplace & a raised ceiling create a sense of spaciousness. Enter to a breathtaking north-west mountain view immediately upon entering the home. There are so many key features: Norelco customized built-in cabinets throughout, dining room wet bar w glass cabinets/quartz countertops/sink and Professional Series wine & beverage fridges. Kitchen orientation is designed to “take in the view” while preparing a meal; oversized quartz island, high-end Bosch appliances & cabinets fitted w dividers complete the kitchen. Appreciate the peacefulness of the mountain countryside & golf course from the deck w ample room for both lounging & dining. Primary bedroom boasts custom ensuite/enlarged walk-in closet & 5-pce bath; front bedroom/den, 4-pce bath & laundry complete main floor. Lower-level is completed to the same high quality as main w family and games rooms, 2 beds and 4-pce bath. Proximity to yoga platform & a wide range of amenities makes for an active & healthy lifestyle, including golf courses, fitness centre, hiking/biking/walking trails, all in the community. (id:60329)
Sotheby's International Realty Canada
1374 Sunshine Court
Kamloops, British Columbia
This Dufferin home has been recently renovated and features a suite! It’s a spacious 4-bedroom, 3-bathroom home surrounded by Kenna Cartwright Park in the heart of Mt. Dufferin. The neighbourhood is conveniently located near Aberdeen Mall, bus stops, and Dufferin Elementary School. The main level boasts a U-shaped kitchen with ample counter space and sliding doors that open to a private patio and a low-maintenance backyard. Crown molding adorns the main floor, updated flooring and paint add to the charm, and a cozy gas fireplace creates a warm ambiance. The primary bedroom includes a spacious ensuite and a walk-in closet. The lower level features a self-contained one-bedroom suite with a separate entrance and a shared laundry area. The double garage has been partially converted for extra storage, and the driveway can accommodate up to three vehicles. Furniture is negotiable. Recent renovations include a new furnace (November 2020), hot water tank (August 2018), 200-amp upgrade (March 2021), and air conditioner (June 2021). All measurements are approximate, so buyers should verify any important details. Quick possession is possible! (id:60329)
RE/MAX Real Estate (Kamloops)
535 Glenmeadows Road Unit# 25
Kelowna, British Columbia
Bright and beautifully updated, this 3-bedroom, 2.5-bath home offers a modern design and a functional layout. The soaring foyer with a stunning staircase sets the tone for the open main level, featuring a sunlit kitchen with a large bay window, abundant cabinetry, sleek white countertops, and stainless steel appliances. Perfect for entertaining, the kitchen flows into the dining and living areas, complete with a cozy fireplace and sliding doors to a private patio surrounded by mature landscaping and built-in planters. The main-floor primary suite includes a walk-through closet and 3-piece ensuite, plus a powder room and laundry for convenience. Upstairs, a bright loft-style office overlooks the greenery, along with two bedrooms and a full bath. Enjoy an attached single garage and driveway parking—all in a desirable Glenmore location, just minutes from UBCO, the airport, and walking distance to shops and cafe's. (id:60329)
RE/MAX Kelowna
136 Meadow Crescent Unit# 10
Enderby, British Columbia
Welcome to this beautiful single-wide mobile home in Enderby, BC! Built in 2005, this 2-bedroom, 1-bathroom home is ideally located with stunning valley, cliff, and mountain views. It is currently the lowest-priced mobile home in the area, situated in a quiet 55+ community, perfect for affordable retirement living in the small town of Enderby. This well-kept 55+ park provides the opportunity to enjoy life in a vibrant town known for its welcoming atmosphere and strong sense of community. Enderby offers everything you need, from doctors and churches to special events and plenty of opportunities for volunteer involvement with organizations such as the Lions Club. The home itself is in immaculate condition and truly shows 10/10, “like new.” Features include a covered porch, a back door entry, and two storage spaces in the backyard (including both a shed and a workshop). Inside, you’ll find two bedrooms, one bathroom, and a convenient laundry area with an included washer and dryer. Based on its condition, this home feels even newer than its build year. (id:60329)
RE/MAX Armstrong
928 Fuller Avenue
Kelowna, British Columbia
MOVE IN READY.TURN-KEY. This home is ready for you!!! Lots of love put into this house and property Nestled in the heart of Kelowna's vibrant downtown, yet on a quiet charming historic street. 928 Fuller Ave, is a well maintained charming home, that blends timeless character with the convenience of city living. Start your morning with a coffee from one of your favorite cafes on Bernard Avenue, then stroll along the sparkling shores of Lake Okanagan-no car required. Tucked away along a tree-lined street balances, it balances tranquility with connectivity, offering peace and quiet while immersed in downtown culture. The cultural district is around the corner/galleries, music venues, & boutique shops adding color to your day. Dining and Yacht club, brewery district, and top restaurants are all a short walk away from your new home. And the outdoor ""amenities"" are world class, from biking trails, to the famed Knox mtn are ready to be explored. The home layout is flexible-ideal for a young family, professional couple, or investor. The private backyard is a rare find downtown-fully fenced and perfect for relaxing or entertaining. Zoned MF1.Other potentials for property may be to add on attached legal suite, attached garage, detached garage, add carriage house. New windows 2021,New skylight 2022,New Paint 2023,New fridge 2022,New microwave 2023,,New W/D 2025. This house is turnkey and very well maintained, cared for, and loved. (id:60329)
Stilhavn Real Estate Services
Vantage West Realty Inc.
3982 Hitchner Road
West Kelowna, British Columbia
Country Living Just Steps from the Lake Tucked into a one of the area's most coveted streets, 3982 Hitchner Road offers the rare blend of space, privacy, and walkable lake access. This 0.3-acre property backs onto a peaceful creek and is surrounded by orchards, yet it's just one block from two sandy beaches and minutes from town. The 2,026 sq ft home features 3 bedrooms plus a den, 2 full bathrooms, and a flexible layout with potential to add a fourth bedroom. The spacious primary suite includes two private balconies overlooking separate orchards. The main level offers a warm, country-style kitchen with hickory cabinets, a bright living area with views of mature trees, and a cozy den that opens to the backyard. Upgrades include a new roof, high-efficiency furnace and A/C, water softener, private and shared water licenses, and city sewer connection. Downstairs offers 386 sq ft of bonus space with a separate entrance, ideal for a home office, studio, or suite. Outside, enjoy a large deck, hot tub under the trees, and an oversized garage with parking for five or more vehicles, including space for RV and boat. Hitchner Road is known for its rural charm, large lots, and close-knit community. Homes here are tightly held and rarely available, this is a well-maintained property with space to grow and make it your own. (id:60329)
Royal LePage Kelowna
3853 Muzzy Road
Creston, British Columbia
FOR SALE by Reserved Auction on December 2, 2025 by Ritchie Bros online. The list price is the Reserve minimum bid. Located on 64.68 acres in the Creston Valley, this 2,408 sq. ft. home offers 3 bedrooms, 1 bathroom, and wood-burning heat with a full basement. Zoned AG-1, the property is ideal for orchards or vineyards with excellent soil and a high-flowing well producing approx. 150 GPM. Perfect for farming, investment, or those seeking land in the Kootenays, all just minutes from town amenities. More information available on https://www.rbauction.com/. (id:60329)
RE/MAX Dawson Creek Realty
5025 Valley Drive Unit# 14
Sun Peaks, British Columbia
RARE ski in/out, 2 bedroom, 2 bathroom end unit with level entry (no stairs) and attached 1 car private garage in the East Village! Enjoy the sleek and modern design of this 2019 built condo featuring a popular open concept plan with a spacious kitchen, quartz countertops, plenty of cabinetry, extra large food pantry and oversized eat-in island for the ultimate entertaining experience! The living space is warm and inviting with engineered wood flooring throughout and a comfy sectional with double loungers to warm up in front of a cozy fire, after a day on the slopes. Open the double glass paned doors to expand your living space outdoors onto the spacious covered deck with private hot tub and outstanding panoramic views to Mt. Morrisey, summit of Mt. Tod and sunsets down the valley. The luxurious primary bedroom features a king size bed, sleek built-in headboard, walk through closet and convenient ensuite bath. There are many custom features of this property including radiant heated tile in entry and baths, beautiful custom shelving and closets in the primary bedroom and 2nd bathroom and custom lockers, bike racks and workbench in the garage. Offered fully furnished. NO rental restrictions. Located opposite the future East Village, Orient & Morrisey chairlift hubs, Nordic Ski Centre, Nordic & XC mountain bike trails, and brand new tennis & pickle ball courts. GST Applicable. See listing for video & 3D tours. (id:60329)
Engel & Volkers Kamloops (Sun Peaks)
10523 Westshore Road
Vernon, British Columbia
LAKE VIEW LOT. Build your dream home on this lakeview lot in Westshore Estates. Spanning 0.356 acres, this prime parcel offers a peaceful setting, just a short drive from Vernon, with beautiful views of Okanagan Lake. Conveniently located on Westshore Road, the property has access from both the top and bottom of the lot, giving you flexibility for your ideal home design (plans available from the seller). The gentle slope suits a variety of architectural styles while ensuring privacy and maximizing the views. The established neighbourhood features a large community park with amenities including a youth soccer field, baseball diamond, playground, washrooms, and a gazebo. A community sports trailer, stocked with equipment, is also available for residents’ use. With water and electricity at the lot line, the building process is made easier. This is your opportunity to create a custom retreat and enjoy the quiet, outdoor lifestyle that Westshore Estates is known for. (id:60329)
Century 21 Assurance Realty Ltd
Dl 2620 Yellowhead Highway Unit# Lot 1
Clearwater, British Columbia
20 PLUS ACRES RIGHT IN TOWN!!! Not often you find a gem like this. Amazing views of both RAFT & TROPHY MTNS. Walking distance to NEW downtown, high school, restaurants, Dutch lake, and much more. Driveway is in, and pasture is in place. This is a must see! (id:60329)
RE/MAX Real Estate (Kamloops)
1214 Okanagan Avenue Unit# 26
Chase, British Columbia
Motivated Seller! Substantially renovated three bedroom mobile home is move in ready! This mobile has had so much work done to it that it is practically new and feels like you are in a house, including a new hot water tank. Pellet stove in the living room has been WETT certified and is a great way to stay warm in the winter. Beautiful new kitchen cabinets will make cooking a dream! One side of this mobile has the master bedroom with large 5'8"" x 4'5"" walk in closet, second bedroom and nice sized bathroom, opening into the office space. Other side has the third bedroom off the kitchen for additional privacy for your guests. Outside is beautifully landscaped and with neighbors only on one side it gives you lots of privacy! This is the best spot in the park with a bonus green space for you to enjoy on the other side of the mobile! Plenty of storage including a 12'x8' shed and two utility metal sheds as well as a 6'x12' greenhouse already plumbed for water timer and drip lines. Pad rent is $550 and small pets are allowed upon park approval. Chase is an amazing Village that allows you to drive your legal golf cart and had everything you need including doctors, dentist, banks, golf, shopping and more! (id:60329)
Century 21 Lakeside Realty Ltd
1423 Purcell Lane
Johnsons Landing, British Columbia
Discover the natural beauty of Lot 22 — a stunning 1.69-acre waterfront property in the sought-after Bulmer's Pointe subdivision. With access to the water and ample space to build your dream home or getaway, this lot offers the best of privacy, serenity, and scenic views. Whether you're looking to enjoy peaceful mornings by the shore, launch a kayak from your backyard, or simply take in the surrounding mountain and lake landscape, Lot 22 is a rare opportunity to own a piece of Kootenay paradise. (id:60329)
Fair Realty (Kaslo)
2376 Saucier Road
Kelowna, British Columbia
Welcome to your private sanctuary in Southeast Kelowna, where nature, thoughtful design, and everyday luxury come together on 4.25 acres of forested beauty. Mature trees surround this modern farmhouse, which offers 5600 sq ft of vibrant living space, perfect for quiet moments and lively gatherings. At the heart of the home, the kitchen features double islands, quartz counters, high-end appliances, and a spacious walk-in pantry, designed for creating special moments with family and friends. Vaulted dining and living areas with white-washed beams, a brick fireplace, and a sparkling crystal chandelier exude warmth and style. French doors open onto a wraparound patio, in-ground pool, and fire pit framed with lush landscaping, inviting you to relax and unwind in complete privacy. The main level offers two bedrooms with en-suite bathrooms, walk-in closets, a den, laundry, and a mudroom for convenience. Upstairs, the primary suite is a private retreat, complete with a spa-like ensuite, and a balcony overlooking the property—your perfect spot for a morning coffee or evening wine. The lower level is built for connection and fun, featuring a second kitchen, multiple living areas, and two bedrooms. A heated double garage with front and rear access, plus basement entry, adds extra convenience. Tucked away in Southeast Kelowna, this home offers rare privacy and natural beauty. This is more than just a home—it’s a lifestyle waiting for you to make it your own. (id:60329)
Century 21 Assurance Realty Ltd
5205 Sandhills Drive
Kelowna, British Columbia
Vacant, and ready to move in! Easy-living in this beautiful home at Sunset Ranch. The home is located right off an exclusive-feeling laneway. Step in the door and be welcomed with your fabulous views of Okanagan lake, the golf course, all the city lights. Feel welcomed by valley, and surrounding mountains. 3 beds, and 3 baths. You can eat in the nook area off the kitchen, or enjoy those views from the living room/dining area. An expanded deck offers covered and non-covered sunny outdoor spaces. A generously-sized primary bedroom with your 5-piece ensuite. Head down to the full basement. Offering a nice and quiet office, and adjoining craft room. The lower family room is great for guests or the family. 2 beds down and a full bath. The double garage is great for tinkering. Superb gardens, nice backyard space. (id:60329)
Coldwell Banker Horizon Realty
769 Beech Road
Nakusp, British Columbia
Tucked away in the peaceful Crescent Bay area of Nakusp, this 5.73-acre forested retreat offers a lovely blend of nature and thoughtful development. A licensed water line runs from Martin Creek to the main site, and another year round creek meanders through the property - providing a serene backdrop. A cozy tiny home, solid storage shelters, and a large garden space are already in place, while a cleared primary build site awaits your dream home. With some selective logging, you could unveil a stunning view of Saddleback Mountain. The land features a balance of sunny clearings and cool shaded areas, offering a tranquil and private setting. Harvestable timber and pre-cut logs for milling are included, adding to the property's value. Near the entrance, an RV shelter currently houses a trailer, perfect for guest accommodations. The owner has invested significant effort into developing this property, creating a solid foundation for your vision. Yet, much of the land remains mature and untouched, inviting you to explore and expand upon its potential. This property offers a rare opportunity to own a piece of Nakusp's natural beauty. For more details and to schedule a viewing, contact your agent today. Ask about inclusions! (id:60329)
Royal LePage Selkirk Realty
5300 Main Street Unit# 202
Kelowna, British Columbia
1,078 sq ft 2 Bedroom Condo in the prestigious Parallel 4 Penthouse Collection (one of only 4 condos!). Brand new. Move in ready. Spacious, open layout with split bedroom floorplan. Contemporary kitchen with top-of-the-line Samsung stainless steel, wifi-enabled appliances including a gas stove. Easy access to the private balcony with gas hookup for your BBQ. The spacious primary bedroom offers a walk-in closet with built-in shelving and a luxurious ensuite with quartz counters and a beautiful-tiled shower. 1 Underground parking included (with an additional available to rent from Strata). Bright, convenient and comfortable living in Kelowna's sought after Kettle Valley community. Located directly across from the Village Centre, you'll have easy access to all the shops and services in the neighbourhood, while still enjoying the peacefulness of Kettle Valley living. Chute Lake Elementary School is just a short walk away, making this an excellent choice for small families. Enjoy the benefits of buying new including: New Home Warranty, Property Transfer Tax Exemption (conditions apply), and 1st Time Home Buyer GST Rebate (conditions apply). Parallel 4 in Kettle Valley is a brand new boutique community with condos, live/work, and townhomes. For more info visit our NEW SHOWHOME at 106-5300 Main Street. Now open Fridays- Sundays from 12-3pm. (id:60329)
RE/MAX Kelowna
201 100 Avenue
Dawson Creek, British Columbia
LOT with GREAT LOCATION on the edge of town with a VIEW that won’t be ruined by someone building next to you. Best idea ever for building – there is already a 24'x24' garage on site that you can lock up tools and material in while building! Level ground and there are no hydro poles – services are underground. If you are going to build, this is the lot! (id:60329)
RE/MAX Dawson Creek Realty
5300 Main Street Unit# 121
Kelowna, British Columbia
Brand New. Parallel 4 Boutique Community in Kettle Valley. 3-bedroom, 3-bathroom open-concept living, with large windows overlooking the beautifully landscaped front yard. Entertain in style in the gourmet two-tone kitchen, complete with a waterfall island, designer finishes, and top-of-the-line Wi-Fi-enabled Samsung appliances. Thoughtful touches include built-in cabinets in the living room, custom closet shelving, roller blind window coverings, and more to elevate the space. The main floor also boasts 9ft ceilings and luxury vinyl plank flooring throughout. Upstairs, the primary bedroom features a spacious walk-in closet and an ensuite with a rainfall shower & quartz countertops. Two additional bedrooms, both with walk-in closets, share a full bathroom with a tub, while a convenient laundry area completes the third floor. Enjoy seamless indoor-outdoor living with a covered deck off the dining room and a fully fenced front yard-perfect for kids or pets. The lower level provides access to a double-car tandem garage with EV charging roughed-in, along with a rear entry off the laneway. Live steps away from top-rated schools, endless parks and trails, grocery options, award-winning wineries & more. Don’t wait to call one of Kelowna’s most coveted neighbourhoods home. This brand-new townhome is move-in ready and PTT-exempt. To view this home, or others now selling within the community, visit our NEW SHOWHOME at 106-5300 Main Street. Now open Fridays- Sundays from 12-3pm. (id:60329)
RE/MAX Kelowna
5300 Main Street Unit# 203
Kelowna, British Columbia
Presenting #203 in the exclusive Parallel 4 Penthouse Collection – a bright and spacious, move-in ready condominium offering 1,035 sqft of open-concept living. This two-bedroom, two-bathroom condo is designed for modern comfort with a layout that feels both expansive and inviting. The kitchen features sleek Samsung stainless steel appliances, including a gas stove, complemented by three large storage closets in the corridor adjacent to the kitchen. With abundant natural light flooding the space, this home feels airy and open throughout. The balcony is perfect for relaxing or entertaining with a gas hookup for your BBQ, and a peek-a-boo lake view from the patio. The generously sized primary bedroom offers a walk-in closet with built-in shelving and ensuite with quartz countertops and a beautifully designed shower. The second bedroom is equally well-appointed, and the second bathroom continues the high-end finishes. Located in the desirable Kettle Valley area, you’ll be just moments from local shops, restaurants, and outdoor spaces. Don't miss this unique opportunity to own a beautiful home in the brand-new Parallel 4 community, which includes condos, live/work spaces, and townhomes. Visit our NEW SHOWHOME at 106-5300 Main Street. Now open Fridays- Sundays from 12-3pm. (id:60329)
RE/MAX Kelowna
5300 Main Street Unit# 103
Kelowna, British Columbia
Parallel 4, Kettle Valley’s NEWEST COMMUNITY, is NOW SELLING move-in ready and move-in soon condos, townhomes and live/work homes. Enjoy all the benefits of a brand-new home – stylish and modern interiors, new home warranty, No PTT (some conditions apply), and the excitement of being the first to live here. This 4-bedroom, 4-bathroom townhome offers views of Okanagan Lake and neighbouring parks, and was designed to be the ideal townhome for your family. The spacious and stylish kitchen is the centre of the main living area, and features an oversized waterfall island (perfect for snack time, homework time and prepping dinner), quartz countertops and backsplash, and designer brass fixtures. Access the front patio from the dining room, and enjoy movie-night in the comfortable living room. The primary suite, with an ensuite and walk-in closet, is on the upper floor alongside two additional bedrooms. A fourth bedroom and bathroom are on the lower level. Other thoughtful details include custom shelving in closets, roller blind window coverings, an oversized single-car garage roughed in for EV charging, and a fenced yard. Located across Kettle Valley Village Centre, enjoy a walkable lifestyle close to the school, shops, pub and parks. (note - photos and virtual staging from a similar home in the community). To view this home, or others now selling within the community, visit our NEW SHOWHOME at 106-5300 Main Street. Now open Fridays- Sundays from 12-3pm. (id:60329)
RE/MAX Kelowna
5300 Main Street Unit# 112
Kelowna, British Columbia
Brand new, move-in ready townhome at Parallel 4 - Kettle Valley's newest boutique community. Parallel 4 is located in the heart of Kettle Valley, across the street from the Village Centre. Discover the benefits of a new home including PTT Exemption (some conditions may apply), New Home Warranty, contemporary design and being the first to live here. This 4-bedroom, 4-bathroom townhome offers an ideal floorplan for your family. You’ll love the spacious two-tone kitchen featuring an oversized waterfall island, designer brass fixtures, and quartz backsplash and countertops. The primary suite, with an ensuite and walk-in closet, is on the upper floor alongside two additional bedrooms. A fourth bedroom and bathroom are on the lower level. Other thoughtful details include custom shelving in closets, rollerblinds window coverings, an oversized single-car garage roughed in for EV charging, and a fenced yard. Located across Kettle Valley Village Centre, enjoy a walkable lifestyle close to the school, shops, pub and parks. Your unparalleled lifestyle starts right here, at Parallel 4. (note - photos and virtual staging from a similar home in the community). Parallel 4 in Kettle Valley is a brand new boutique community with condos, live/work and townhomes. For more info visit our NEW SHOWHOME at 106-5300 Main Street. Now open Fridays- Sundays from 12-3pm. (id:60329)
RE/MAX Kelowna
5300 Main Street Unit# 115
Kelowna, British Columbia
BRAND NEW TOWNHOME in KETTLE VALLEY’S NEW COMMUNITY - PARALLEL 4, featuring move-in ready and move-in soon condos, townhomes and live/work homes. This inviting 3-bedroom plus flex, 4-bathroom home offers views of Okanagan Lake and neighboring parks. With approximately 2,384 square feet of thoughtfully designed living space, it is perfect for a growing family. The open-concept main level is designed for modern living, with 10ft ceilings, a bright and spacious living area, and a gorgeous kitchen at the heart of the home, featuring an oversized island, quartz countertops, stylish two-tone cabinetry, and WiFi-enabled appliances. The dining area provides access to a patio, while an additional nook creates the perfect workspace. Upstairs, the primary suite is complete with a walk-in closet and ensuite bathroom. Two additional bedrooms and a full bathroom complete this level. The lower level boasts a generous flex space with a full bathroom and street access, ideal for a fourth bedroom, home office, gym, or even a guest suite for your out-of-town visitors. A double-car garage with EV charger rough-in adds convenience. With its prime Kettle Valley location, Parallel 4 ensures you can enjoy the many benefits of Kettle Valley living - you’re steps from shops, parks, and schools. Photos and virtual tour are from a similar unit and some home features may differ slightly. Visit our NEW SHOWHOME at 106-5300 Main Street. Now open Fridays- Sundays from 12-3pm. (id:60329)
RE/MAX Kelowna
5300 Main Street Unit# 204
Kelowna, British Columbia
The Parallel 4 Penthouse Collection - 4 Exclusive Condos in Kettle Valley. #204 is a brand-new, move-in ready 3-bedroom home offering bright, spacious living with two balconies. The modern kitchen features Samsung stainless steel, wifi-enabled appliances, gas stove, and access to a balcony with a gas hookup for BBQ. The primary bedroom boasts a large walk-in closet with built-in shelving and an ensuite with quartz counters and a rainfall shower. Two additional bedrooms, a second full bathroom, a second patio off the living area, and a laundry room provide comfort and flexibility. Across the street from the Kettle Valley Village Centre with new commercial below, this is an excellent location for those who want all the benefits of living in Kettle Valley without the yardwork and maintenance of a single family home. Chute Lake Elementary School is a short walk away. Enjoy the benefits of buying new. Secure underground parking. Brand New. New Home Warranty. No PTT. Visit our NEW SHOWHOME at 106-5300 Main Street. Now open Fridays- Sundays from 12-3pm. (id:60329)
RE/MAX Kelowna
