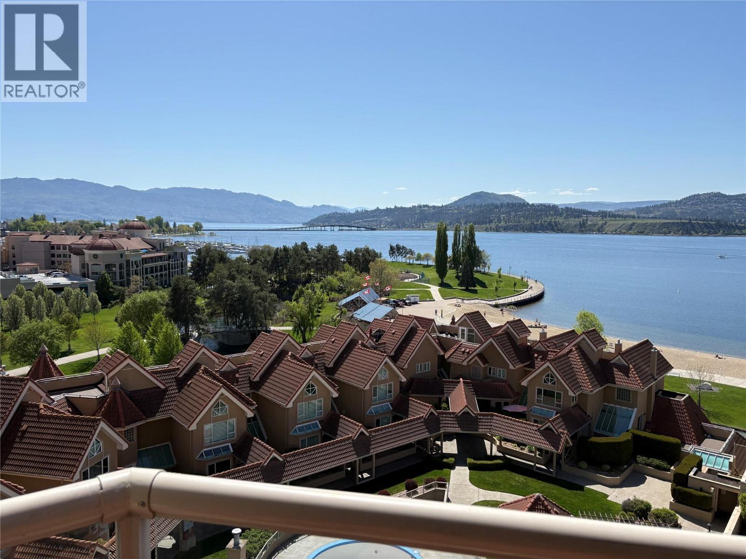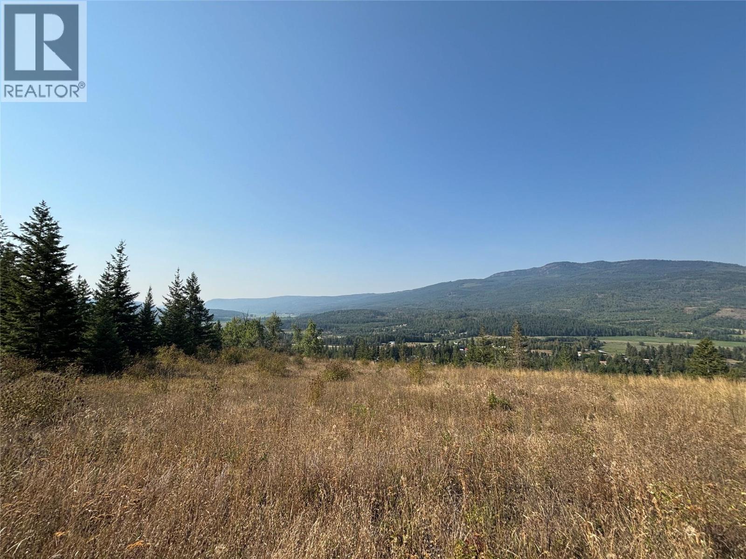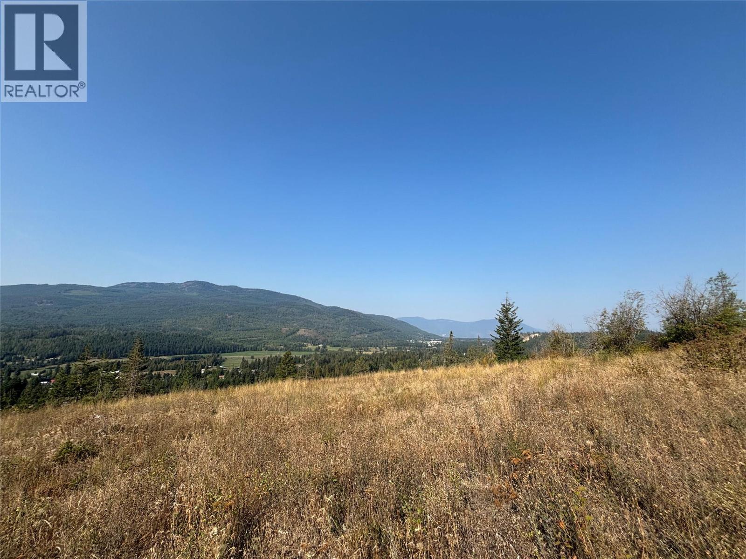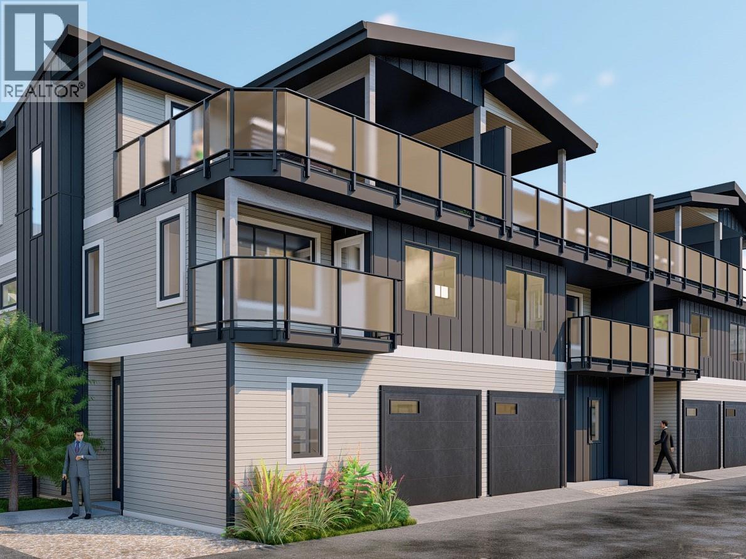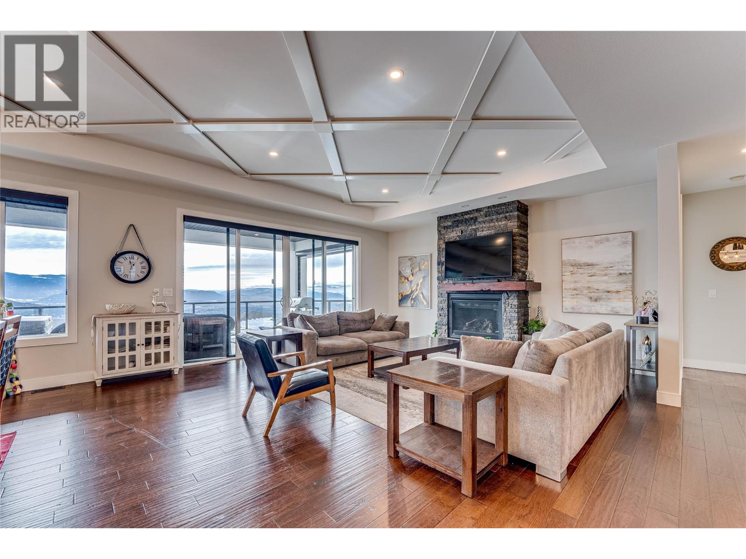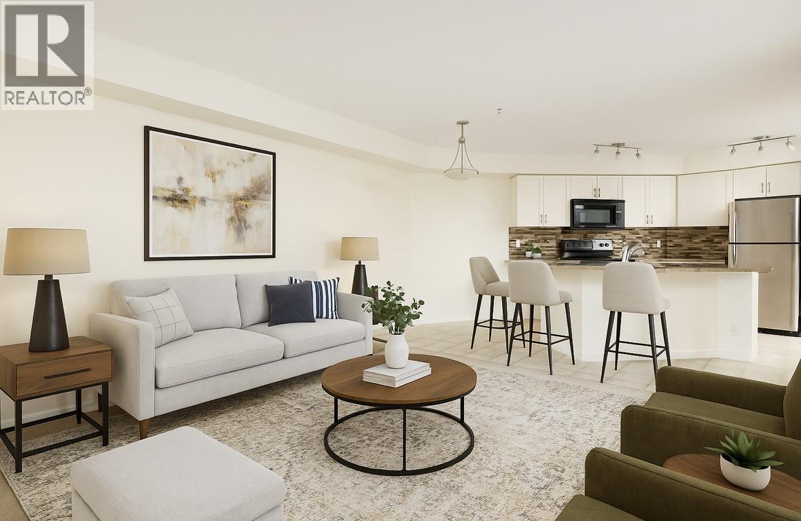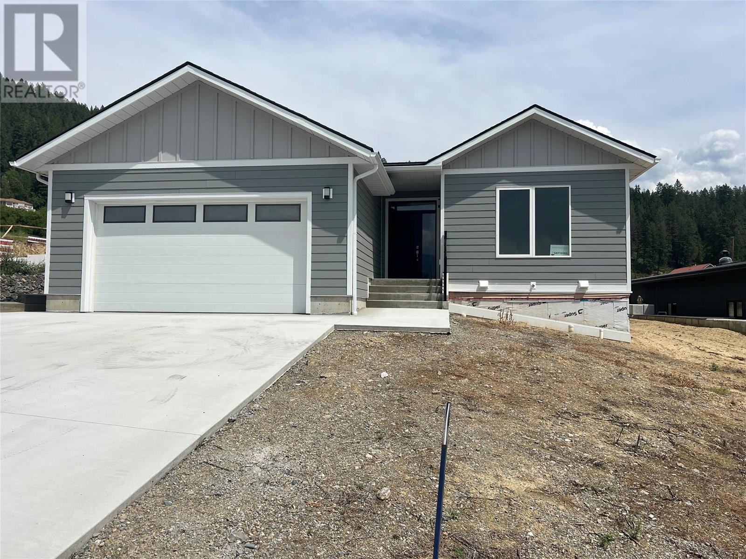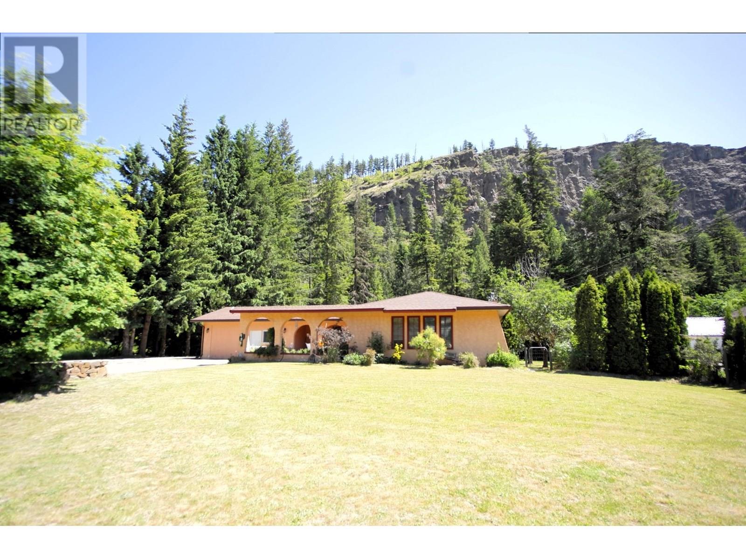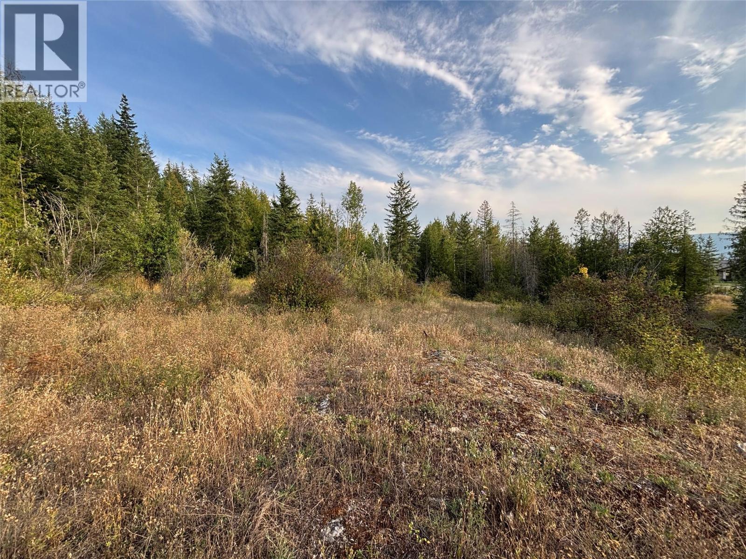1152 Sunset Drive Unit# 1005
Kelowna, British Columbia
An incredible Opportunity to own one of these exceptionally rare units and with some updates substantially increase the value. — The panoramic views will leave you absolutely captivated and knowing no one will ever build in front of you will keep your investment secure. This spacious condo boasts over 1,400 sq. ft. of comfortable living space and includes TWO side-by-side parking stalls. Newer engineered hardwood floors flow throughout the main living areas, and enhance the open-concept design. The bright and airy living room showcases stunning vistas of Okanagan Lake, the bridge, and surrounding mountains, framed by expansive windows and patio doors that flood the space with natural light. A cozy gas fireplace adds charm for those cool winter evenings. The kitchen connects to a generous covered deck, perfect for enjoying morning coffee or evening sunsets overlooking the lake, city, and bridge. A large dining area between the kitchen and living room makes entertaining effortless. The primary suite also has a private deck with views, an ensuite with a soaker tub and separate shower, A dedicated laundry room with a sink and extra storage adds everyday convenience. The Lagoons offers an unmatched lifestyle with exceptional amenities, including indoor and outdoor pools, a sauna, hot tub, fully equipped fitness centre, secure bike storage, and even the potential for boat moorage on the canal. Located just from the beach, restaurants, shopping, the arena, and theatre. (id:60329)
Realty One Real Estate Ltd
Royal LePage Kelowna
Lot 4 Tatlow Road Se
Salmon Arm, British Columbia
Welcome to Lot 1 Tatlow Road; your opportunity to be a part of Ranchero Heights. This 2.52-acre property offers the perfect blend of rural tranquility and convenient access to town, providing an ideal canvas for your future home. This lot is prepared and primed for you to build with ease. The property has been assessed and approved for a septic system, and a well is already drilled to a depth of 700 feet, delivering a flow rate of 3 US gallons per minute or more. This essential infrastructure is already in place, saving you significant time and money. The lot provides plenty of room for a spacious home, a workshop, storage, and parking for all your vehicles and recreational toys. Plan your build to capture valley and mountain views. The property is located on a quiet road just outside of Salmon Arm's city limits, ensuring a peaceful and private setting while keeping you just minutes from all city amenities. For outdoor enthusiasts, the location is unbeatable. You'll be a short drive from two championship golf courses and the renowned Larch Hills Recreation area, which offers extensive trails for hiking, biking, cross-country skiing, and snowshoeing. This lot truly offers the best of both worlds—a secluded, natural environment with easy access to adventure and convenience. (id:60329)
Royal LePage Access Real Estate
Lot 3 Tatlow Road Se
Salmon Arm, British Columbia
Welcome to Lot 3 Tatlow Road; your opportunity to be a part of Ranchero Heights. This 3.01-acre property offers the perfect blend of rural tranquility and convenient access to town, providing an ideal canvas for your future home. This lot is prepared and primed for you to build with ease. The property has been assessed and approved for a septic system, and a well is already drilled to a depth of 700 feet, delivering a flow rate of 4 US gallons per minute or more. This essential infrastructure is already in place, saving you significant time and money. The lot provides plenty of room for a spacious home, a workshop, storage, and parking for all your vehicles and recreational toys. Plan your build to capture valley and mountain views. The property is located on a quiet road just outside of Salmon Arm's city limits, ensuring a peaceful and private setting while keeping you just minutes from all city amenities. For outdoor enthusiasts, the location is unbeatable. You'll be a short drive from two championship golf courses and the renowned Larch Hills Recreation area, which offers extensive trails for hiking, biking, cross-country skiing, and snowshoeing. This lot truly offers the best of both worlds—a secluded, natural environment with easy access to adventure and convenience. (id:60329)
Royal LePage Access Real Estate
724 Morrison Avenue Unit# 3
Kelowna, British Columbia
Secure your home early and take advantage of exclusive buyer incentives. Early purchase incentives now available on this brand-new South Pandosy townhome, scheduled for Fall 2025 completion. Located at 724 Morrison Avenue, this 3 bedroom, 3.5 bathroom home is thoughtfully designed with a main-floor primary suite featuring a walk-in closet, double vanity, and private water closet. The open-concept main level highlights high-end vinyl plank flooring, Caesarstone quartz counters, and stainless steel appliances, with the dining area opening onto a private patio. Upstairs, enjoy both a covered and open rooftop deck for entertaining. The lower level includes a versatile space with separate entrance, wet bar/kitchen, and 3-piece bath—perfect for a guest suite, student, gym, or office. Additional features include an extra-deep garage with EV charging and professional landscaping at completion. Just steps from Okanagan Lake, Kinsmen Beach, Kelowna General Hospital, tennis courts, and South Pandosy’s shops and dining. Buyers may also qualify for a partial PTT exemption and possible GST rebate. Appliance and lighting packages available upon request. (id:60329)
Royal LePage Kelowna
7429 Sun Peaks Drive
Vernon, British Columbia
Experience Luxurious Okanagan Living! This exceptional custom-built rancher captures panoramic lake and valley views in the sought-after Foothills, located on a quiet, safe no-through road. Meticulously maintained, it features an expansive open-concept layout, a chef’s kitchen with soft-close cabinetry, a wine rack island, a high-end gas range, and granite countertops — ideal for entertaining. Step outside to a covered deck with a hot tub and a natural gas BBQ hookup, creating the perfect retreat for Okanagan summers. The main-floor primary suite offers sweeping views, a walk-in closet, and a spa-inspired ensuite with double sinks and a custom walk-in shower. A dedicated office provides the perfect workspace. The lower level includes a family room, media/theatre room, and guest bedroom. A fully self-contained two-bedroom suite with private entrance and separate utility meters provides excellent rental income or a private space for visitors. Low-maintenance landscaping makes for easy lock-and-go living. Just minutes to Silver Star Mountain Resort and downtown Vernon, this home blends luxury, lifestyle, and location. (id:60329)
Oakwyn Realty Okanagan-Letnick Estates
Oakwyn Realty Ltd.
1020 Lanfranco Road Unit# 50
Kelowna, British Columbia
Gorgeous & Bright End-Unit Townhome in Lower Mission! Beautifully updated, this 3 bed, 2 bath home offers style and comfort in one of Kelowna’s most sought-after neighborhoods. Gleaming hardwood floors, vaulted ceilings, skylights, and crown moldings create a light-filled, elegant interior. The formal dining area and eat-in kitchen feature stainless steel appliances and a classic subway tile backsplash. Relax in the inviting living room with its cozy corner gas fireplace and large windows overlooking the lush, landscaped gardens. Step outside to the extended tile patio with retractable awning and sunny southern exposure—accessible from both the kitchen & the primary suite. Main bathroom with new vanity, toilet & tile wainscoting. The spacious primary bedroom offers dual closets and an ensuite with an updated tiled shower and jetted tub. Super location in Lower Mission close to shops, parks, beaches & restaurants. Southern exposure patio makes this unit sunny & bright. Attached double garage and poly b plumbing has been removed from the house. 55+ adult community with a clubhouse, outdoor heated pool & RV parking. Complex is well maintained - roof (8-9 years ago), furnace 2018, air conditioner, hot water tank, central vac 2016. Garage doors previously replaced & newer exterior paint (by strata) (id:60329)
Royal LePage Kelowna
4221 Dixon Mountain Road
Barriere, British Columbia
A perfect Hide-A-Way. 10 acres with road ways all throughout leading from one little abode to another abode. Building Contravention on Title for the buildings. Very hidden by lots of large trees. Drilled well seems to have plenty of water with two hydrants. Hydro by solar panels and generator (tenants property). Cell phone works in the area. Located right on the doorway to recreation paradise of Little & Big Dixon Lakes with roadways right up to Johnson Lake. Estate Sale (as is; where is). Tenant occupied (no documentation), Pays $325 per month. Most vehicles and boats are owned by the tenant. Good producing wells in area. This drilled well not recorded but a search is out with local well drillers to see if can be found. (id:60329)
RE/MAX Integrity Realty
135 Ziprick Road Unit# 111
Kelowna, British Columbia
** Located close to Walmart, Canadian Tire, Restaurants, Medical and 10 mins to UBCO and Kelowna International Airport. Perfect for FIRST TIME HOME Buyers, Downsizers or Investors! Step inside and you're greeted by a bright open concept floor plan where the living area flows seamlessly into the dinning space and kitchen. Large Windows allow Sunlight to pour in from your private patio with cozy green-space making your cozy condo feel like it has its own backyard. This 1 bed 1 bath condo strikes the perfect balance between style, affordability and location. Don't miss your chance to secure this fantastic property and book your private showing today! (Some Photos are Virtually Staged) (id:60329)
Royal LePage Kelowna
712 Mountain View Crescent
Creston, British Columbia
"" Creston "" - Desirable Area with Great Views !! . Custom Built Home . New Construction . BC New Home Warranty Protection . Home constructed to Step Code 3 for Maximum Energy Efficiency . Quiet Cul-de-sac . Just completed 1,298 S.F. upper Level has 2 Bedrooms and 2 Bathrooms . Master with large Walk in Closet and expansive Ensuite . Double Vanity , walk in shower with sitting area . Open concept - Living Room with gas Fireplace , Dining area with patio doors to deck complete with gas BBQ hookup . Ultra modern Kitchen with Island and south facing windows . Laundry on Main level . The 1,298 S.F. Basement is entered from an interior stairway with Hemlock railings and is ready to finish to your requirements - more Bedrooms , Rec Room , etc. ( Exterior basement walls drywalled and Insulated) . Plumbed for Bathroom . Energy Efficient Gas Furnace with Heat Pump . A/C . Energy Efficient Gas Hot Water on Demand . Energy Efficient Windows . 2 car attached garage ( Drywalled and Insulated. ) with entrance to home with Laundry / mud room shelving and laundry sink . Concrete Driveway . Yard awaiting your Landscaping ideas . All Appliances included . (id:60329)
Century 21 Assurance Realty
2161 Pinetree Place
Invermere, British Columbia
Dream Big in Invermere, BC – Your Future Awaits! Welcome to the ultimate opportunity for your dream home on a fantastic building lot nestled in the heart of picturesque Invermere, British Columbia! This expansive 66' x 128' lot is ready to bring your vision to life amidst breathtaking mountain views and a thriving community atmosphere. What’s more? The property comes with a well-established building scheme designed to protect your investment while maintaining the beautiful aesthetic of this charming area. Enjoy peace of mind knowing that this strategic plan ensures quality designs and values throughout the community. With no building time commitment, you have the flexibility to design at your pace without pressure—take as long as you need to craft that perfect haven you’ve always envisioned. Whether you're imagining an elegant family retreat or a stylish vacation getaway, this blank canvas awaits your personal touch. (id:60329)
Royal LePage Rockies West
131 Salmon River Road
Salmon Arm, British Columbia
What a great place to live! This property ticks all the boxes for tranquility and convenience. Just outside of city borders, not in ALR, charming architectural style, on approximately 1 acre, and unmatched privacy in this desirable location. The concrete block construction of this spectacular Mediterranean style home is resistant to solar heat and noise vibration, offering a cool and peaceful ambience that brings joy to the summer months. The well-appointed kitchen with large island leading out toward the dining area make this home an entertainer’s delight. The back yard is a nature lover’s paradise with excellent privacy, hot tub, and its own private trail. It’s a beautiful, secure space for the whole family to enjoy. Primary bedroom offers ensuite with plumbing for shower cubicle. There is also a large separate space for an in-law, other family member, or guests, offering the possibility for multigenerational living with its own dedicated walk-out access, full kitchen, and bathroom including tub with shower over. Entire septic system replaced by current owners, roof replaced in 2019, as well as gutters and downspouts, recent hot water tank, and a 200 Amp electrical panel. Down below, there is a modern high-tech water treatment system connected to its own well and an enormous amount of storage space in this approximately 1400 square foot basement. All that’s left is to move in and enjoy this wonderful home and epic back yard. (id:60329)
Realty One Real Estate Ltd
Lot 1 Tatlow Road Se
Salmon Arm, British Columbia
Welcome to Lot 1 Tatlow Road; your opportunity to be a part of Ranchero Heights. This 2.47-acre property offers the perfect blend of rural tranquility and convenient access to town, providing an ideal canvas for your future home. This lot is prepared and primed for you to build with ease. The property has been assessed and approved for a septic system, and a well is already drilled to a depth of 500 feet, delivering a flow rate of 2 US gallons per minute or more. This essential infrastructure is already in place, saving you significant time and money. The lot provides plenty of room for a spacious home, a workshop, storage, and parking for all your vehicles and recreational toys. Plan your build to capture valley and mountain views. The property is located on a quiet road just outside of Salmon Arm's city limits, ensuring a peaceful and private setting while keeping you just minutes from all city amenities. For outdoor enthusiasts, the location is unbeatable. You'll be a short drive from two championship golf courses and the renowned Larch Hills Recreation area, which offers extensive trails for hiking, biking, cross-country skiing, and snowshoeing. This lot truly offers the best of both worlds—a secluded, natural environment with easy access to adventure and convenience. (id:60329)
Royal LePage Access Real Estate
