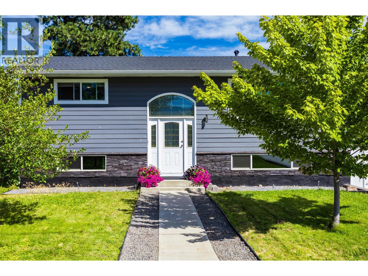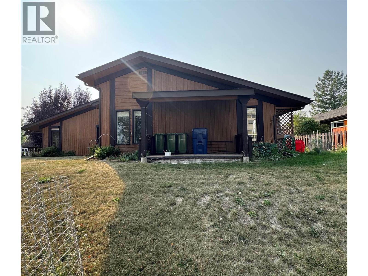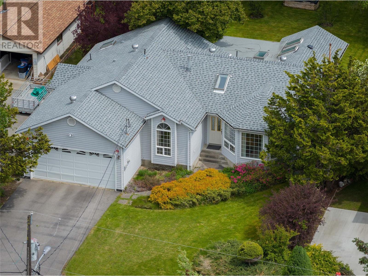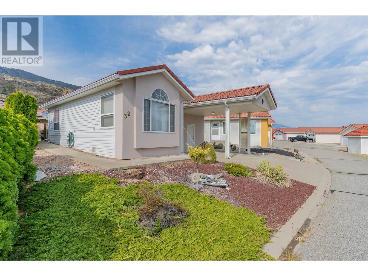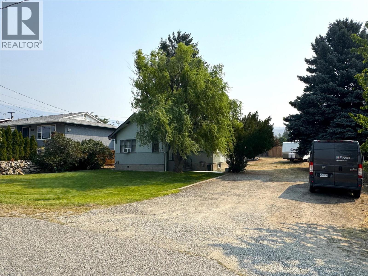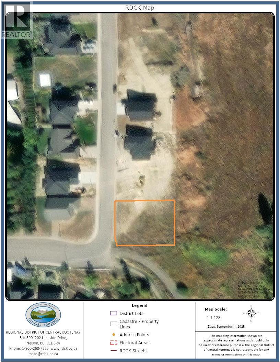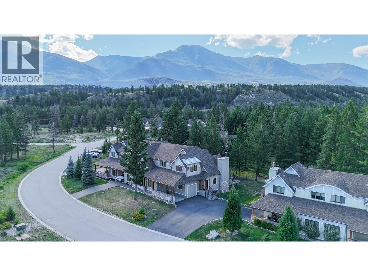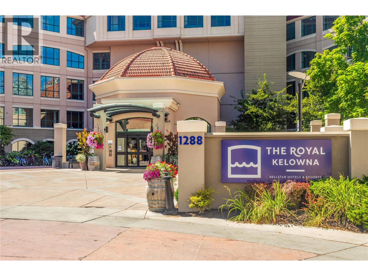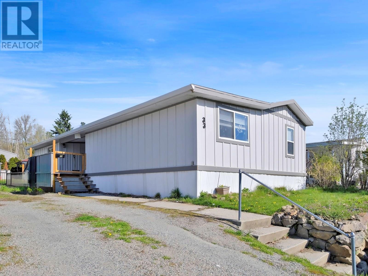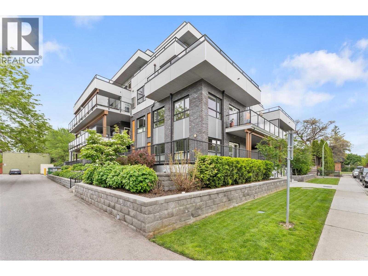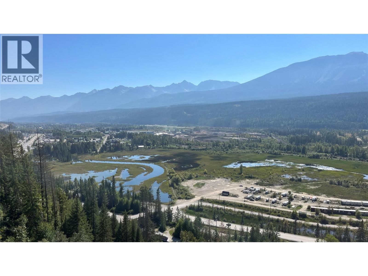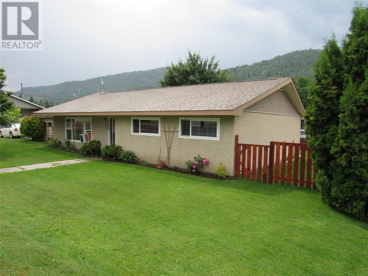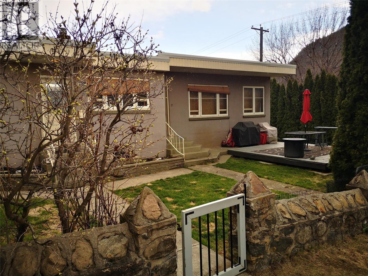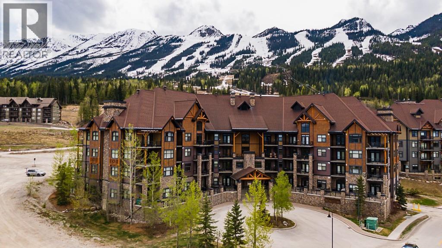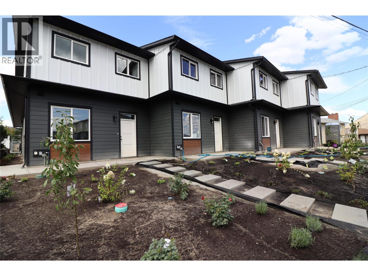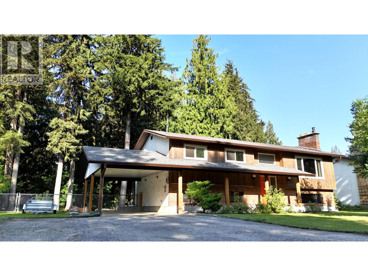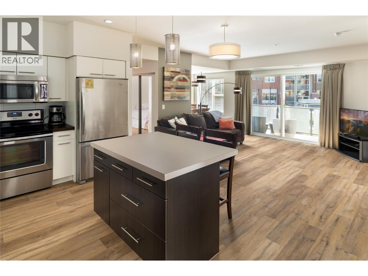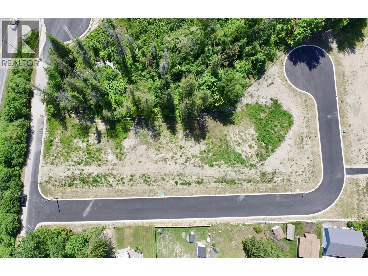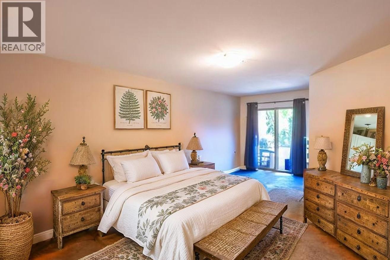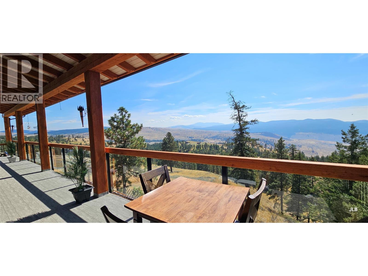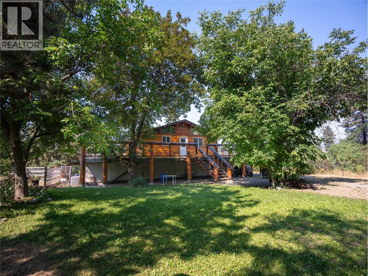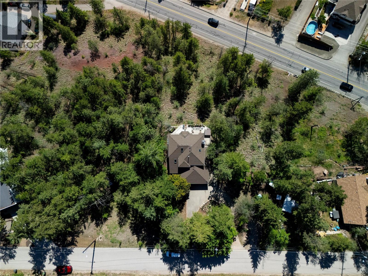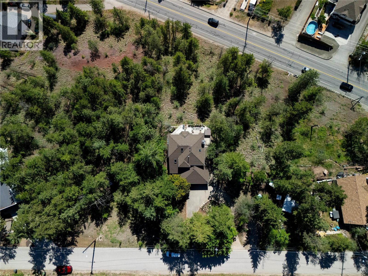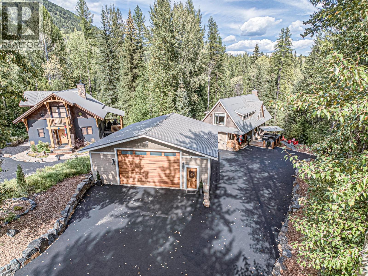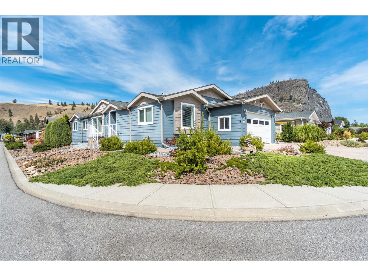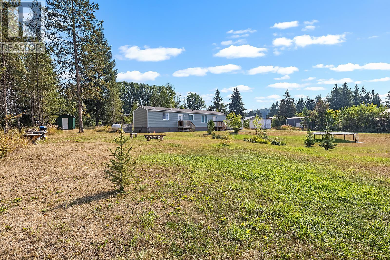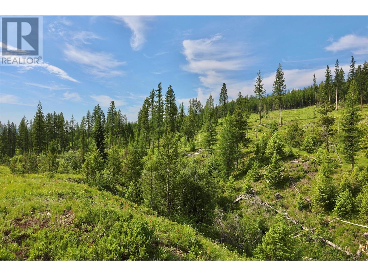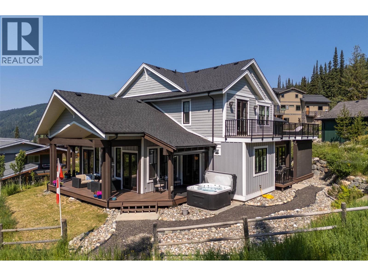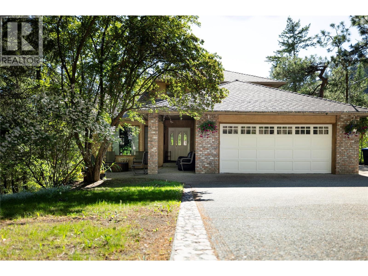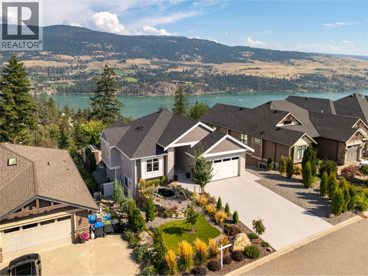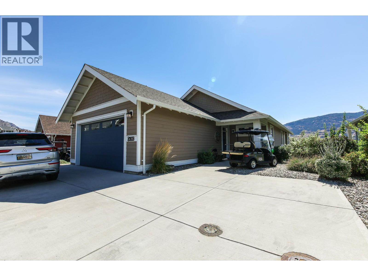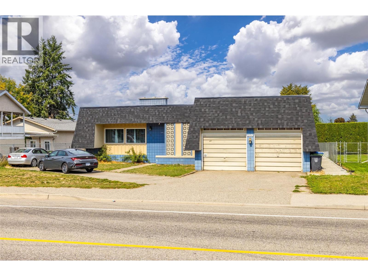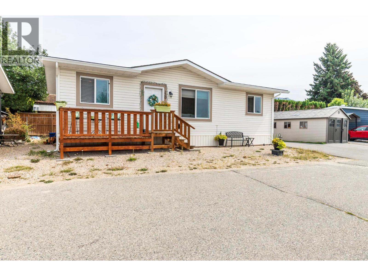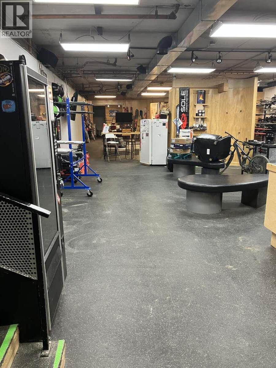320 Husch Road
Kelowna, British Columbia
***Spacious Family Home with Suite Potential, Large Yard & Outdoor Oasis*** Welcome to 320 Husch Road — a charming 4-bedroom plus den, 2-bathroom home set on a generous 0.21-acre lot in a peaceful, family-friendly neighbourhood. Perfect for growing families, this property offers both comfort and versatility. Step outside and enjoy a spacious yard with plenty of room for kids and pets to play, plus a large, covered patio ideal for year-round outdoor dining, BBQs, and gatherings. The bright and functional kitchen is equipped with stainless steel appliances, while the fully finished basement with a separate entrance provides excellent potential for an in-law suite or mortgage helper. This home has been thoughtfully updated with: New siding (2022) New roof (2022) New windows (2020) Deck upgrade (2018) Additional features include a single-car garage, RV parking, and is close to schools, parks, shopping, and public transit. If you’re looking for a well-maintained property with room to grow both inside and out, this is the one to see. (id:60329)
Royal LePage Kelowna
1021 17 Avenue Se
Salmon Arm, British Columbia
FRAME THE VIEW.... This 3-bedroom rancher with fully finished basement includes a 1-bedroom legal suite. From the moment you step through the front door, you’re greeted by a breathtaking lakeview. The kitchen is a true showpiece, featuring a spacious island with quartz countertops, gas stove, wine fridge, and a walk-in pantry that’s sure to impress. Even doing the dishes feels effortless with a view like this. The open concept design allows for a dining room with access to a covered deck with electric heaters that allow for year-round gatherings against a backdrop of ever-changing skies. Inside, the living room’s floor-to-ceiling rock fireplace creates warmth and character, offering the perfect place to wind down after a long day. The primary suite is your private escape — spa-inspired with quartz countertops, double sinks, an expansive walk-in shower, and a custom-fitted walk-in closet. Wake up each morning to views that remind you why you’re here. A second bedroom, full bathroom, and thoughtfully designed laundry with sink and built-ins complete the main floor. Heated double garage, with 30-amp shop plug and ample room for vehicles and storage. The basement adds a large bedroom full bath and spacious games/family room for the use of the main home and a bright 1 bedroom legal suite with separate entrance and laundry, perfect for family or extra income. Nicely landscaped complete with raised garden beds. This is a beautiful home....and did I mention the VIEW!! (id:60329)
RE/MAX Shuswap Realty
1281 23 Street
Salmon Arm, British Columbia
Welcome to this stunning home located in one of Salmon Arm’s most desirable neighborhoods, surrounded by other fine homes and just steps from Hillcrest Elementary School. With 7 bedrooms, 4.5 bathrooms, and a thoughtfully designed layout, this home offers the perfect blend of elegance, functionality, and comfort. The upper level features 3 spacious bedrooms and 2 full bathrooms with heated floors, including a luxurious primary suite with dual walk-in closets, a private patio, and a spa-like 5-piece ensuite. The main floor boasts an open-concept kitchen, living room with vaulted ceilings, and dining area with built in dry bar, ideal for entertaining. Enjoy a walk-in pantry, stainless steel appliances, a conveniently located bedroom, a powder room, a spacious entryway from the double garage, and a built-in sound system that extends to the covered deck, complete with retractable screens and a gas BBQ hookup. The lower level offers excellent versatility with 1 additional bedroom and full bathroom, a massive rec room perfect for a home theater or games area, a fully self-contained 2 bedroom, 1 bathroom legal suite with separate meters. Step outside to enjoy a fenced backyard with underground sprinklers and ample space with potential for a pool. Don't miss this rare opportunity to own an exceptional home. Book your showing today! (id:60329)
Century 21 Assurance Realty Ltd
4162 Squilax Anglemont Road Unit# 23
Scotch Creek, British Columbia
The Lake is calling and don't miss the chance to go! This rare opportunity doesn't come around often. The 1999 Park Model Retreat is a charming getaway located in a seasonal resort, offering the perfect lake life experience. This spacious living space is designed for ease and comfort, featuring a separate oversized guest suite complete with its own bathroom. Residents can enjoy shared access to the waterfront at the Copper Island RV Park, adding to the community's appeal. Convenience is at your doorstep, with shopping, recreational activities, and pickleball courts nearby. The large deck is ideal for summer entertaining, while additional features include covered parking and a buoy for your boat. The Park Model must be treated as a chattel as title cannot be transferred in a real estate transaction, and the title to the Park Model must be transferred by way of a Bill of Sale (id:60329)
Fair Realty
717 12th Avenue Unit# 8
Invermere, British Columbia
Welcome to this charming 2-bedroom, 1-bath ranch style unit in a well-kept complex just minutes from downtown Invermere. Tucked in a quiet, landscaped setting, this home offers the perfect balance of comfort and convenience. Enjoy your private yard and exterior deck, ideal for relaxing after a day on the lake, golf course or ski hill. With parks, golf and Panorama Ski Resort nearby, adventure is never far from your doorstep. Inside you'll find a bright functional layout that's easy to maintain. This property is also a fantastic investment opportunity. With low strata fees of only $230/month its one of the best values in the valley Don't miss your chance to own an affordable slice of the Columbia Valley lifestyle (id:60329)
Century 21 Purcell Realty Ltd
4265 Eagle Bay Road
Eagle Bay, British Columbia
Discover the ultimate vacation at home with this charming 1.44 ac Shuswap property, steps from public access to the water on DolanRd cul-de-sac. Located 5.5km from Shannon Beach,15km from Blind Bay. 4-Bdrm, 1.5-Bath level-entry home with mostly finished Bsmt.Main floor features a spacious, open-concept Kitchen/Dining/Living Rm and focuses on the bay window for beautiful nature and lake views!Off the Living Rm is a Sunroom w/views.There is also Primary Bdrm w/Ensuite,full Bathrm, and 2nd Bdrm.Walkout Bsmt features 2 Bdrm, family room/flex space, 3 large Utility Rooms-one with wood fireplace&double doors to allow for storage of a quad,Laundry Rm,and space reserved for future Bathrm. Yard space is abundant for exploring&camping.You can enjoy a quiet evening by the campfire surrounded by mature trees and complete privacy.Staircase from the deck leads down to DolanRd beach access.The property has been well maintained with recent updates such as:newly renovated rooms in the basement, vinyl plank floors throughout, and new ensuite bath on the main floor. There are 2 entrances to the property from Eagle Bay Rd and 1 from Dolan Rd. This unique lakeview home is perfectly situated between those two roads on a no-thru road. Whether you're looking for year-round residence,vacation home,or rental,property is full of possibilities!Located 36min from Salmon Arm, 3min to Eagle Bay Mercantile,15min to Village Grocer Blind Bay. (id:60329)
Royal LePage Downtown Realty
2715 Golf Course Drive Unit# 2
Blind Bay, British Columbia
STUNNING CUSTOM BUILT RANCHER situated on the largest lot in 55+ Autumn Ridge! This immaculate 2 bed + den, 2 bath home shows like new with high-end finishes throughout the open floor-concept. Every detail has been thoughtfully planned & designed from herringbone tile entry to the vaulted ceilings with wood accent beams, and the high end hardwood flooring. The chef’s kitchen features crisp white cabinetry, quartz countertops, premium appliances, marble backsplash and even a pot filler. The primary suite offers ample closet space and a spa-like 5-piece ensuite with soaker tub, separate shower, heated tile floors, motion-sensor lighting, and a towel warmer. The spacious living and dining areas are perfect for entertaining, complete with a cozy gas fireplace and the french doors that lead you to the 24’ x 12’ covered patio. Enjoy this thoughtfully laid out yard space: watch the game on the big screen tv, jump in the above ground pool or relax on the sun patio - ideal for summer fun. A privacy wall, and mature trees that surround the fully fenced yard provide a private outdoor living space. Extras include hot water on demand, central A/C, oversized double garage, a fully accessible crawlspace-perfect for seasonal storage. Lots of additional parking, and beautifully manicured landscaping round out this move-in ready home that is loaded with modern comforts—this home truly has it all! Be sure to check out the virtual tour and call your agent today to set up a private viewing. (id:60329)
RE/MAX Shuswap Realty
307 2nd Avenue
Field, British Columbia
Nestled in the heart of Yoho National Park, 307 2ND Avenue is nicely elevated above Field and offers amazing views of beautiful Mount Burgess to the West and Mt Stephen to the East. The open kitchen/living/dining area gives this home a nice flow and spacious feel. The wood stove in the living room will keep you nice and warm all year, and dry your gear after big days in the mountains! The unfinished basement has a separate entry, and provides an excellent space for storage, tinkering and waxing your skis! If you're looking for an affordable 2 bedroom and 1 bathroom home, then talk with your agent about the the steps you need to take to purchase this wonderful lot in the Heart of Yoho National Park! (id:60329)
Exp Realty
6513 Hillside Street
Oliver, British Columbia
Tastefully updated 2 bedroom, 2 bathroom level entry home in central Oliver with stunning views of the dramatic 'Rockcliffes' right out your front door. This small but mighty and charming home has been extensively modernized with luxury vinyl plank flooring throughout, a bright island-style kitchen with tasteful backsplash, abundant storage, and great built-ins. Both bathrooms, kitchen, windows, doors, heating, A/C, and decks have all been redone, along with updated plumbing, advanced water purification, and a new hot water tank. The main-floor laundry adds convenience, while the outside access cellar-style basement provides ample utility and extended storage options for seasonal items. Great carport. Full alley access in the back yard. Step outside of the lavish kitchen to enjoy a romantic patio and a fully fenced, manicured backyard oasis with alley access and plenty of parking. Ideal for empty nesters or a small family seeking comfort and practicality at an affordable price point — offering far more space and lifestyle than condo living. Move-in ready and waiting for you! Lots of Potential-- even the possibility of second dwelling built off of the alley. (id:60329)
RE/MAX Wine Capital Realty
2718 Fir Drive
South Slocan, British Columbia
Located in the highly sought-after Voykin Subdivision, this 3-bedroom, 2.5-bathroom home offers a great opportunity for families, first-time buyers, or investors. Ideally situated between Nelson and Castlegar, this central location puts you just minutes away from groceries, gas, restaurants, liquor stores, banks, schools, and beautiful beaches. The home features a practical and spacious layout, perfect for everyday living. The primary bedroom includes a private ensuite, while the additional bedrooms and bathrooms provide plenty of room for a growing family or guests. The attached 2-car garage adds convenience, and the backyard includes a storage shed for your tools and outdoor gear. An added bonus is the unfinished basement, offering a blank canvas for future development—whether you’re envisioning a rec room, additional bedrooms, or a home office, there’s great potential here. The exterior is low-maintenance with underground irrigation to keep your lawn looking its best through the seasons. Located in a family-friendly neighborhood, this home is part of an estate sale and is available for immediate possession—move in quickly and start making it your own. Whether you’re looking for a starter home, investment property, or a peaceful place to settle down, this home checks all the boxes. Don’t miss your chance to own in one of the Kootenays’ most convenient and welcoming communities! (id:60329)
Fair Realty (Nelson)
9400 115 Street Unit# 32
Osoyoos, British Columbia
Discover the charm of Casitas del Sol, a 55+ gated community in sunny Osoyoos. This beautifully refreshed one-level home offers new flooring throughout, a freshly painted interior and exterior, and an updated ensuite that adds a touch of luxury to your daily routine. The open-concept layout features a bright and welcoming living room with stunning mountain views, and a functional kitchen/dining area. The primary suite has a walk-in closet and private pc ensuite bathroom, while the second bedroom and den offer flexibility for hobbies, guests, or additional storage. A second full 4-piece bath adds to the convenience. Enjoy indoor-outdoor living with sliding doors leading to a private patio and a freshly xeriscaped, low maintenance backyard. perfect for morning coffee or afternoon sunshine. There is a covered carport plus guest parking nearby and clubhouse amenities for socializing and community events. There is a cost-effective strata fee of just $120 per month and it's pet-friendly (1 small pet allowed). Prime location just minutes to Osoyoos Lake, shopping, golf, and world-class wineries. Quick possession possible! Book your showing today! (id:60329)
Real Broker B.c. Ltd
6487 Badger Street
Oliver, British Columbia
This charming property offers incredible versatility, whether you’re looking to live, invest, or develop. Sitting on a flat 0.25 acre lot with back alley access, it’s zoned RS1, allowing for multi-family development, carriage house, a home-based business, bed & breakfast, or vacation rental. The possibilities are endless! Perfectly located in a quiet, friendly neighborhood, you’re just minutes from downtown, the rec center, river, hike/bike path, and more—offering the best of both convenience and lifestyle. Inside, the main floor features a bright open layout with a cozy living and dining area and all three bedrooms together on one level. The unfinished loft provides a blank canvas for your ideas—whether it’s an office, studio, or extra living space—while the large unfinished basement offers laundry, abundant storage, potential for a rec room or secondary suite, and room to expand! Recent upgrades include new electrical and flooring, giving you a solid base to build upon. Outside, you’ll appreciate the 20x30 detached garage with 60-amp panel, an abundance of parking for vehicles, toys, and RVs, plus the wide open yard with room to grow. This is a rare opportunity with so much potential for families, developers, or investors alike. *Some photos are digitally staged* (id:60329)
Century 21 Amos Realty
1102 12th Avenue
Creston, British Columbia
Build Your Dream Home in Desirable Devon Heights – 1102 12th Avenue North Situated in the sought-after Devon Heights neighbourhood, this over 9,000 sqf. lot offers a unique opportunity to build your home in one of Creston’s most scenic residential areas. Gently sloped, the land is ideal for a walk-out basement design, making the most of both the terrain and the stunning views over the Creston Valley. Set slightly above the surrounding area, the property offers panoramic views that can be enjoyed year-round—from quiet morning sunrises to peaceful evening sunsets. Nature lovers will appreciate the easy access to kilometres of trails in the nearby community forest, just a short walk from your doorstep. With all services available at the lot line, this property is fully serviced and ready to build. Don't miss your chance to create a home that truly takes advantage of this exceptional location. (id:60329)
Century 21 Assurance Realty
6800 Columbia Lake Road Unit# 30
Fairmont Hot Springs, British Columbia
**WHEN LUXURY MEETS THE LAKE - RARE FRONT ROW PREMIUM UNIT** This incredible townhome overlooking the ever changing blue and green hues of Columbia Lake and the impressive Rocky Mountain range, is located on the elevated front row (Closest to the lake) of properties within the community of Spirits Reach. Enjoy spanning granite counter tops, beautifully designed and crafted living spaces, solid wood doors throughout, hardwood flooring, stone adorned high efficiency wood burning fireplace, an attached carport, and single car garage, geothermal heating ( low utility costs), and stunning lake and mountain views framed from strategically placed windows. The large unfinished basement is currently set up as an additional sleeping area and being that it is unspoiled it may be finished by a buyer to suit their specific needs, there is room for two additional bedrooms and a bathroom is also roughed in. The garage has a built in unfinished area that could be a generously sized wood working area, bedroom or storage bay. Just a short stroll from your front door lands you on the beautiful shores of the lake for easy beach and water access. The strata itself has recently purchased the Beach, bridge, community centre and surrounding lands for its own benefit, a revenue generator and permanent lake access for the community. Do not hesitate to make this property your own and enjoy with friends and family for years to follow. (id:60329)
Royal LePage Rockies West
1288 Water Street Unit# 351
Kelowna, British Columbia
Experience an unparalleled seasonal getaway with a 1/12 fractional ownership at The Royal Kelowna, an exclusive waterfront resort. This fully furnished, one-bedroom unit offers four weeks of vacation per year, with one week each season. Just bring your suitcase! Enjoy stunning lake and lagoon views from the third-floor. This unit features a gourmet kitchen with a gas range and Sub-Zero fridge, a spa-like ensuite, and a covered patio with breathtaking views. The unit comfortably sleeps four with the use of a sofa bed. Spend your days enjoying the incredible amenities, including a rooftop heated infinity pool, multiple hot tubs, and BBQs. Other perks include a fitness centre, secured covered parking, concierge, and maid service for a truly hassle-free vacation. The resort's prime location in Kelowna's Cultural and Entertainment District puts you within walking distance of Kelowna Beaches, many phenomenal restaurants, Prospera Place, the vibrant downtown nightlife and so much more! Boat owners will love the complimentary moorage. If you don't use your weeks, Bellstar Property Management can rent them for you. You can also trade weeks for luxury resorts worldwide through the RCI club. Remaining 2025 week: Nov 21-28 and usage is every 12 weeks consecutively. (id:60329)
Century 21 Assurance Realty Ltd
1915 Pacific Court Unit# 204
Kelowna, British Columbia
Outstanding value for this beautifully maintained condo! The bright, south-facing unit welcomes plenty of natural light and is move-in ready. There is new paint throughout, new fridge, with carpet, and ceramic tile flooring in the kitchen, dining area, and hallway. A comfortable and cozy space to call home. This is a fantastic place to call home and would be a great investment property too as properties this size for this price are rare. The complex is known for its warm community feel. Amenities include a BBQ patio, hot tub (newly refurbished) and sauna (seasonal). Updates to the building include: roof (6 years ago) & new electrical panel. Conveniently located just steps to Capri Mall, parks, and recreation. Ample parking, plus storage for bikes and tires. Bonus: a new City park is planned for the neighboring property, making this location even more desirable for years to come. (id:60329)
RE/MAX Kelowna
3381 Village Green Way Unit# 33
Westbank, British Columbia
Delightfully updated with a large backyard and tons of parking, is the best way to summarize this home. There is plenty of space to offer here too, with 3 bedrooms and 2 bathrooms sprawling over 1200 sqft. The primary bedroom’s ensuite includes a tiled shower and large soaker tub, and with an updated kitchen, eating area, and a combined family/living room, the open-concept space is perfect for family gatherings. The remaining two bedrooms are at the opposite end of the house from the primary, providing for extra separation and privacy. The large backyard is the perfect space for children and pets to play. Located on a bus route and close to shopping and schools, providing for the opportunity to walk to the heart of West Kelowna and enjoy all your shopping and dining needs. Current stove is electric, but provision for gas is behind. (id:60329)
Chamberlain Property Group
1883 Water Street Unit# 406
Kelowna, British Columbia
Welcome to Magala Place. This 2 bed, 2 bath condo is being sold by the original owner and is in immaculate condition. Filled with natural light, the home overlooks Kelowna’s quiet heritage area, where mature trees offer privacy and a tranquil backdrop for the large patio showcasing partial views of Okanagan Lake. Inside, you’ll find a modern open layout with a split floorplan and quality finishes throughout, along with forced air heating and cooling, plus radiant floor heating in the primary bathroom. The unit includes two underground parking stalls, and building amenities feature a gym and a guest suite. Pet-friendly with restrictions, two dogs smaller than 14"" inches at shoulder height or two cats. This well-managed building offers all the perks of downtown living - walkability, restaurants, the lake, and much more - without any of the downside. Come home to peaceful living in the heart of Kelowna. (id:60329)
Coldwell Banker Horizon Realty
457 Anderson Road
Golden, British Columbia
46 Acres with Mixed-Use Potential - This 46-acre property offers a rare opportunity to invest in a large parcel of land with a mix of residential and light industrial zoning. Set against a backdrop of wetlands and wide-open views, the land enjoys a unique blend of natural beauty and development potential. Part of the acreage includes wetlands, adding to the ecological value of the property, while the elevated portions boast excellent views of the ski hill and surrounding mountains. With space for both residential and commercial use, the site offers flexibility for future growth. Whether you’re considering long-term investment, development, or holding land in one of the most scenic corners of the valley, this property provides plenty of opportunity. This is a share sale. (id:60329)
RE/MAX Of Golden
1755 Columbia Gardens Road
Fruitvale, British Columbia
FRUITVALE RANCHER, one level living close to all amenities. This very nice rancher offers easy living with everything on one floor. This home would work for young families and retirees alike. You'll love the massive living room with plenty of room for you large comfy furniture and big screen. The newly installed high efficiency gas fireplace will keep you warm and cozy. Mom will appreciate the light and bright kitchen that features loads of cabinets, lots of prep space and a stainless steel appliance package. The adjoining dining area is a great place for those family dinners, or open the slider to the private patio where the barbecue is always welcome. There are three good size bedrooms, a full bath and the master has an ensuite. The easy-care laminate flooring is perfect for kids and pets alike. Main floor laundry of course, and there's an attached double garage to keep the autos warm and dry. The corner lot has plenty of parking and you can walk to downtown in minutes. You'll find schools and daycares right in the neighborhood. Other features include: efficient vinyl windows, two garden sheds, 6 parking spaces, newer hot water tank, and a fenced backyard. A great package (id:60329)
Coldwell Banker Executives Realty
3300 Dahlia Crescent
Trail, British Columbia
Desirable Trail Neighbourhood. Make sure to put this 3 bed, 2 bath generously sized home in Glenmerry on your viewing schedule. Many windows and wood floors bring a bright energy to this house. There are views of Red Mountain, a lovely private yard that is partially fenced, a patio, a detached garage, large family room in the basement, dining room, and a corner lot location near the new elementary school. Talk with an agent for all the details and to make an appointment. (id:60329)
Century 21 Kootenay Homes (2018) Ltd
1545 Kicking Horse Trail Unit# 307
Golden, British Columbia
Do you want to spend more of your free time mountain biking and skiing at a world-class destination? Escape to this one bedroom condo, located at Kicking Horse Resort where adventure awaits just outside the condo door to the Kicking Horse Gondola that zips you up to 4000 feet of biking/skiing nirvana. When you are not on the mountain, exploring the backcountry, playing golf, or paddle boarding the Columbia River, relax in your condo's deck, soaking in the scenery and sipping a beverage. Ready to explore? Your gear is always ready to go from the building's dedicated storage spaces. After your day, take a well-deserved soak in the hot tub. Still have energy? Do a quick recover workout in the on-site gym and follow up with a steam or sauna visit. This third-floor condo has mountain views from the bedrooms, the living room and deck. You could be on the doorstep of three of Canada's best National Parks this summer: Yoho, Banff and Glacier and Kootenay. Your basecamp is ready for you and your future front and backcountry trips. (id:60329)
Exp Realty
159 Chestnut Avenue
Kamloops, British Columbia
Welcome to modern living in these beautifully finished single family attached homes, offering 4 bedrooms, 2.5 bathrooms, and a choice of two stunning finishing packages. Designed with comfort, quality, and style in mind, these homes are an exceptional blend of functionality and contemporary design. Laminate flooring flows seamlessly across all levels, including the stairs, while the upper bathrooms feature elegant tile, with the master ensuite enhanced by in-floor heating. The spa-inspired ensuite also includes dual sinks, a tiled shower, and a spacious walk-through closet offering excellent storage. The open-concept kitchen is a true highlight, showcasing quartz countertops, full-height Excel cabinetry with a built-in coffee bar, and a stylish tiled backsplash. A complete stainless steel appliance package, water line to the fridge, and natural gas BBQ hook-up make everyday living both practical and enjoyable. Additional conveniences include an oversized laundry closet for extra storage, window coverings throughout, and a single garage with your own private driveway for easy parking and added value. With no strata fees and full ownership of the property your home sits on, these single family attached homes offer a rare opportunity to enjoy a low-maintenance, modern lifestyle. All measures approximate. Listed By: ROYAL LEPAGE KAMLOOPS REALTY (SEYMOUR ST) (id:60329)
Royal LePage Kamloops Realty (Seymour St)
1637 Birch Drive
Revelstoke, British Columbia
Welcome to one of Upper Arrow Heights’ most desirable locations — Birch Drive — where homes rarely come on the market. This spacious 5-bedroom, 2.5-bathroom family home offers the perfect blend of comfort, privacy, and potential, just 3 km from world-class skiing at Revelstoke Mountain Resort and the highly anticipated Cabot Golf Course. Property Features: Five generous bedrooms – ideal for families, guests, or home office use 2.5 bathrooms – including a large main floor and second floor bathrooms Bright, open-concept living and dining areas Giant partially covered deck – perfect for outdoor entertaining year-round Massive, fully fenced yard – ideal for kids, pets, or your dream garden Separate entrance to basement – excellent suite potential for in-laws or rental income Ample parking space – room in backyard for RVs, boats, sled trailers, and all your adventure gear Quiet, low-traffic street – perfect for family living and peace of mind This is a rare opportunity to own a family home in a quiet, well-established neighborhood surrounded by nature, recreation, and the best of Revelstoke's lifestyle. Call or text Sean to arrange viewing 250 814 7768 Open House Sept 6 2025 from 11am to 1pm. See you there. (id:60329)
Coldwell Banker Executives Realty
985 Academy Way Unit# 208
Kelowna, British Columbia
Fully turn key with all furnishings included!! This move-in ready, 3-bedroom, 2-bath condo is a smart choice for investors or parents with a student attending UBCO. The thoughtful floor plan features a spacious kitchen with an island & stainless steel appliances, an open living area flooded with natural light, and a covered patio with mountain views. The primary bedroom includes a private ensuite, while the second and third bedrooms share a full bathroom and provide comfort for roommates or guests. (One bedroom does not have a window). Everyday living is made easy with in-suite laundry, durable flooring, and secure underground parking. Located at Academy Hill- the closest building to the UBCO campus. Walking distance to the pub and convenience store and just minutes to the airport, transit, and shopping. (id:60329)
RE/MAX Kelowna - Stone Sisters
2295 Rhondda Court
Kelowna, British Columbia
Rare redevelopment opportunity on a .30 acre corner lot in Kelowna South/Lower Mission, one of the city’s most sought-after neighborhoods. Just minutes from the beach, Okanagan College, Kelowna General Hospital, schools, shopping, and more, this location is unmatched. Currently zoned MF1 Infill Housing, the property permits up to 6 ground-oriented units, and City of Kelowna discussions suggest subdivision potential for two fourplexes (8 dwellings total). The existing home spans over 3,900 sq. ft. with 6 bedrooms, 4 bathrooms, soaring 16-ft ceilings, multiple kitchens, generous living spaces, and expansive decks—ideal for multi-generational living or revenue. Proven rental history includes $5,200+ per month and successful short-term rental returns. New roof in 2019. A flat corner lot with circular driveway, mature landscaping, and strong holding value with immediate revenue potential. Whether you plan to redevelop, subdivide, or hold as a unique income-producing residence, this is one of the last larger parcels in Kelowna South/Lower Mission. Family-friendly, walkable, and surrounded by schools, Guisachan Village, dining, and boutique shops—this property is a redevelopment gem with lifestyle appeal. Buyers to complete due diligence on subdivision and zoning applications. (id:60329)
Royal LePage Kelowna
1 Wisemen Creek Court Lot# 13
Sicamous, British Columbia
Now Selling – Waterfront Subdivision on Mara Lake! Titles are now registered for this exciting new waterfront development on Mara Lake, with only 4 of the original 13 lots still available. Lot #13 is a 0.22-acre parcel backing onto Wiseman Creek and just a short walk to the beach. This property offers excellent flexibility for your future build, with space for a detached shop, boat or RV parking, or even a suite. With no timeline to build, you can plan your dream home at your own pace. All services are complete and ready at the lot line, including municipal water, sewer, and hydro. The subdivision is fully developed with paved streets, curbs, fire hydrants, and streetlights, providing convenience and peace of mind. This is freehold property within District of Sicamous R1 zoning and includes a building scheme to protect your investment. Owners will enjoy direct access to Mara Lake with a walkway to the public beach, while a proposed marina south of Wiseman Creek may allow each lot owner to reserve up to two boat slips. Don’t miss your chance to secure one of the last remaining lots in this premier Mara Lake community. GST applicable. Contact us today for details. (id:60329)
RE/MAX At Mara Lake
9307 62nd Avenue Unit# 116
Osoyoos, British Columbia
Bright and spacious ground floor, CORNER UNIT offering 3 bedrooms, 2 bathrooms, and the perfect combination of comfort, style, and location. Minutes walk to the shores of Osoyoos Lake, the condo features an open and functional layout, making it ideal for all ages and stages of life. The oversized primary bedroom is thoughtfully set apart from the main living space, complete with two large closets, a full 4-piece ensuite with a relaxing soaker tub, and direct access to a private patio—your own peaceful retreat. The bright kitchen boasts warm maple cabinetry, a modern tile backsplash, and durable tile flooring—perfect for both everyday living and entertaining. The inviting living room is filled with natural light from the oversized picture window and enhanced with a cozy gas fireplace, plus direct access to the covered patio—an ideal spot for morning coffee or evening relaxation. Additional highlights include a spacious dining area, a large laundry room, and ground-level entry for easy access. This well-maintained complex offers excellent amenities including an elevator, inground pool, open parking, and a low-maintenance lifestyle. With no age restrictions, pet and rental-friendly policies, and a prime location within walking distance to downtown, shopping, and all the beauty of the lake, this home truly checks every box. This condo is wheelchair accessible, featuring a spacious open layout, a convenient walk-in shower, and easy ground-level entry. (id:60329)
Century 21 Amos Realty
137 Eagle Point Lot# 12
Osoyoos, British Columbia
Check out the view! This amazing covered deck faces south & west and has 1152 sqft of entertaining space. Enjoy the German craftsmanship in this professional, quality built, newer 4+ bedroom, 4 bath home. Multi-family living or good mortgage helper here with 2 houses in 1. The main floor primary bedroom has ensuite & WI closet, and a 2nd bedroom/office, 3rd floor has bath, flex room and huge open area for a gym, games room, retreat space you name it. The very bright walk-out basement has 2 bedrooms, bath, full kitchen and large open space of the living room and dinning room. Air BnBs / short term rentals are allowed. New home warranty is included. The 2.97 acres has security gates, lots of parking area, rock wall features, a chicken coop and pump house. Huge 70 GPM well. Lots of timber frame accents inside and out. 10"" ICF basement, 8"" ICF main floor. Clean in-floor heating on all levels. Gas hot water on-demand. Over-height ceilings. Efficient European windows throughout. The spacious main floor great room has a wall of windows to enjoy the view and a cozy wood stove. Enjoy the huge kitchen w/ gas cooktop, pantry and island. Good privacy on the property. (id:60329)
Royal LePage Desert Oasis Rlty
1205 Maple Street
Okanagan Falls, British Columbia
Welcome to 1205 Maple Street, where charm meets functionality! This renovated 3-bed/2-bath post-and-beam-style home features a separate shop with a washroom on a sprawling 1-acre lot with a tranquil creek nearby. The house boasts a massive wrap-around concrete deck and a layout ideal for teenagers downstairs and adults upstairs, complete with dual heated garages. Enjoy the soothing sounds of Shuttleworth Creek, which borders the property, offering serene wildlife viewing. With ample space for gardening, storage, or pets, this property promises quiet, private, and spacious living. Contact your favorite listing agent for further details. (id:60329)
Royal LePage Locations West
7114 1st Avenue
Ymir, British Columbia
Beautifully restored property . This versatile space is the heart of the village. Currently operating as a Bakery and Canada Post which sits on 1/2 half of the building (1000 sq. feet.) and there is a separate space adjacent for another business. Both have separate entrances and store front. This 2000+ sq ft building has 13 ft ceilings showcasing original timbers. The Recent renovations include new windows, a timber frame front awning, radiant in-floor heating, and new electrical and plumbing. The Building has been built to add on an additional top floor that with rezoning can provide residences. The property, on three lots, boasts mountain views, southern sun exposure, and proximity to the Salmo River and outdoor recreational activities. With a prime location on 1st Avenue, this gem of a property offers endless possibilities in a thriving community. (id:60329)
Wk Real Estate Co.
446 Grainger Road
Kelowna, British Columbia
Beautiful Treed Lot 0.7 Acres. Private and picturesque setting. City of Kelowna has indicated that they would approve up to four dwellings per lot. This lot may be purchased along with 440 Grainger (with house) and 434 Grainger (Vacant Lot). This is a great lot for a single family home or multiple dwellings. Please call the Listing Agent if you wish to walk the property. (id:60329)
Royal LePage Kelowna
434 Grainger Road
Kelowna, British Columbia
Beautiful Treed Lot 0.5 Acres. Private and picturesque setting. City of Kelowna has indicated that they would approve up to four dwellings per lot. This lot may be purchased along with 440 Grainger (with house) and 446 Grainger (Vacant Lot). This is a great lot for a single family home or multiple dwellings. Please call the Listing Agent if you wish to walk the property. (id:60329)
Royal LePage Kelowna
350 Canyon Trail
Fernie, British Columbia
Looking for a stunning timber-framed thoughtfully designed living space with a fully finished walk-out basement? The 2638 sqft. home features 4 bedrooms and 4 bathrooms, and this home is perfect for families, entertaining, or enjoying a peaceful and serene retreat in nature. Step inside and you’ll be welcomed by large windows framing views of a private treed area, creating a bright, open feel throughout. The main level opens onto a spacious upper deck, while the lower level walks out to a large patio with the hot tub, additional lounge, dining area, and firepit ideal for outdoor gatherings. This turn-key home comes fully furnished, including a games room, secondary rec room, and all the comforts you need to move right in. The property also includes a massive 1156 sq. ft. heated garage/man cave—fully finished with a personal gym, cabinetry, TV/work area, and an oversized garage door to accommodate a ski boat with tower. With room for all your recreational toys and equipment, plus extra parking for 6 vehicles and additional RV parking on the property. Contact your agent today to schedule a private tour. (id:60329)
Exp Realty (Fernie)
8300 Gallagher Lake Frontage Road Unit# 49
Oliver, British Columbia
OPEN HOUSE - Sat, Sept 13 I 11:00am - 1:00pm - CORNER LOT RANCHER! Welcome home to this bright & beautifully designed 3-bedroom, 2-bath rancher, perfectly situated on a desirable corner lot. Step inside and be greeted by an open, airy layout filled with natural light & thoughtful modern touches. The spacious open floor plan features high ceilings, hot water on demand & flexible living space—ideal for a guest room, hobby area or home office. The primary bedroom is a true retreat with generous his/her closets & luxurious ensuite, complete with soaker tub, walk-in shower & double sinks. At the heart of the home is the kitchen, designed for both daily living & entertaining. It offers an oversized island, walk-in pantry, stainless steel appliances & dining area with double doors opening to your private backyard oasis! Step outside to enjoy the South Okanagan lifestyle on your stamped concrete patio with two cozy pergolas & gas BBQ hookup—ideal for al fresco dining! Low-maintenance living is made easy with underground irrigation. The large double garage offers ample storage, workshop space & a heat pump for year-round comfort. A convenient laundry/mud room sits off the garage, and the wide driveway provides plenty of parking for family & friends. Enjoy scenic walking paths, a dog park and secure RV parking—all in a pet-friendly setting with no age restriction in Gallagher Lake Village Park. Pad fee incl sewer/water/garbage/recycling/mnt. All measurements are apx. (id:60329)
Century 21 Amos Realty
1188 Houghton Road Unit# 123
Kelowna, British Columbia
Welcome to Harwood Park — a quiet, secure, and beautifully maintained gated community in the heart of Rutland. This rare 3-bedroom rancher with a finished basement comes complete with a summer kitchen and offers comfort, convenience, and quality upgrades throughout. Enjoy hickory hardwood flooring upstairs, vaulted ceilings and Silestone kitchen countertops. The kitchen also features a newer fridge (2023) and a gas hookup behind the stove for those who prefer cooking with gas. With a brand-new hot water tank (2025), updated irrigation timer (2025), central vacuum system and alarm system, this home provides peace of mind. Enjoy the convenience of main floor laundry and a gas BBQ hookup for easy outdoor entertaining. Harwood Park is home to just 34 detached homes, allowing for a peaceful atmosphere with a strong sense of community. Pets are welcome (1 cat or small dog, up to 15"" at shoulder). Located within walking distance to parks, shops, pharmacy, and public transit, this home blends lifestyle and location seamlessly. Don’t miss this opportunity to live in one of Rutland’s most desirable gated communities. (id:60329)
Royal LePage Kelowna
7306 Bertrand Road
Jaffray, British Columbia
Welcome to your slice of South Country living in the heart of Jaffray. This charming 2019 two-bedroom, two-bath manufactured home sits on just under an acre—offering the perfect balance of space and easy upkeep. Inside, the bright open-concept layout is enhanced by vaulted ceilings, giving a spacious and airy feel. The crisp white kitchen is both stylish and functional, with plenty of storage and natural light. Both bedrooms are generously sized, with the primary suite featuring a walk-in closet and full ensuite for comfort and privacy. A dedicated laundry area with backyard access adds everyday convenience. Step outside and embrace the mountain lifestyle. With plenty of room to garden, gather, or simply relax in the sunshine, this property also includes a greenhouse and two 20-ft insulated seacans—one equipped with power—for storage or hobbies. Surrounded by endless recreation opportunities, from fishing and hiking to skiing and lake days, this home makes the perfect base for enjoying everything the South Country has to offer. Contact your trusted real estate agent today to book a private tour of this Jaffray gem. (id:60329)
Exp Realty (Fernie)
3450 Hardy Mountain Road
Grand Forks, British Columbia
Experience modern comfort and sustainability on this 7 acre Hobby Farm with a beautifully renovated 3 bed 3 bath home. Modern upgrades shine throughout, including custom cabinets, quartz counters, tile backsplash, and a gas cooktop. Enjoy energy-efficient features like a new furnace, air conditioning, electronic thermostat, water softener, and a 7.68KW solar panel system. The property boasts floor heating in the ensuite, new windows, a concrete deck, and a lush organically maintained garden with fruit trees and berries. Both bathrooms have been elegantly renovated with new fixtures and vanities. Meticulously cared for, this home offers a perfect blend of comfort and eco-conscious living for a truly exceptional lifestyle. Lovely guest cabin with a fully equipped kitchen, living room, cozy bedroom, and bathroom. The property features a deer-fenced perimeter, ensuring peace and privacy. Additionally, the garden and livestock area are securely fenced, offering a serene and safe haven. (id:60329)
Grand Forks Realty Ltd
2375 Belchrome Fsr Road
Bridesville, British Columbia
Bring your dreams to this beautiful 20.66 acre Un-Zoned Acreage just a 5 minute walk through Crown land to lovely Jolly Lake. Comes with a drilled well this off grid property is perfect for the Hunter, Horse Back Rider Outdoors-person, tranquitility seeker or potential Campground Owner. There is approval for septic but no septic installed. This Lovely Recreation property comes with many plans and current permits. Only a 10 minute ride from the amazing Mount Baldy Ski hill. With over 180 degrees of panoramic mountain views, this is must see property. A Perfect retreat waiting for you, or a group of friends looking to share a getaway! (id:60329)
RE/MAX Kelowna
5411 Lookout Ridge Place
Sun Peaks, British Columbia
Best ski in-out access on the mtn! Beautiful Jillian Harris designed, open-concept residence blends classical architectural details w/ modern fixtures & appliances. The main flr features a grand living rm w/ floor-to-ceiling windows, dark-paneled custom gourmet kitchen & impressive glass walk-in wine cellar. Glass doors lead to a wrap around veranda w/ a cozy outdoor fireplace & private hot tub, perfect for relaxing in nature. Convenient primary bdrm on the main flr with a grand walk-in closet & luxurious ensuite bath w/ clawfoot bathtub & glass shower. The upper flr showcases 2 spacious bdrms, w/ stunning mtn views & one customized into a delightful bunk room. The clever plan incorporates a jack & jill bath between rooms, family rm w/ fireplace & access to an expansive rooftop patio w/ impressive views, ideal for outdoor entertaining. The detached bonus room offers ultimate space for home office or games rm. 2 car garage + crawlspace for ample storage. Offered largely furnished. (id:60329)
Engel & Volkers Kamloops (Sun Peaks)
440 Grainger Road
Kelowna, British Columbia
Large 5 Bedroom Home on 0.55 Acre Lot. Basement has 2 separate entrances. The rooms are spacious and it has a very large open plan with kitchen, eating area and family room. Large office and laundry room off the garage. Bring your ideas for the home, it has great bones. The lot is perched above Clifton Road and is treed with a mountain view. The property may be purchased along with the vacant lots on each side. #434 (0.5 Acres) and #446 (0.70 Acres). Each lot is allowed up to 4 dwellings. This is a good opportunity to build some equity. (id:60329)
Royal LePage Kelowna
197 Dauphin Avenue Unit# 8
Penticton, British Columbia
OPEN HOUSE SUNDAY SEP 7 from 12:00 - 2:00 pm. A rare find in a standout location! This immaculate 3-bedroom, 2-bathroom Moduline rancher-style home (built 2015) offers comfort, efficiency, and a bright, open layout—all just steps from Dauphin Park, without being inside the park itself. With thoughtful factory upgrades, and still feeling like new, this 1,152 sq ft home has just been freshly painted and features brand-new carpeting throughout. The welcoming and spacious great-room design includes a large living area that flows effortlessly into a modern kitchen with stainless steel appliances, extended breakfast bar, and generous cabinetry. Patio doors in the dining area lead to a newly painted, wrap-around deck—ideal for outdoor entertaining or relaxing in the Okanagan sunshine. The primary suite features a large ensuite with a 5-foot shower, while two additional bedrooms offer flexibility for guests, a home office, or hobbies. Outside, you’ll find a paved driveway with two open parking spaces and a low-maintenance yard. With decks on three sides, there’s always a perfect spot to enjoy the view, entertain, or unwind. Located just minutes from shopping, recreation, award-winning wineries, and the beaches of Skaha Lake, this is a home you won’t want to miss. All measurements approximate. Contact your Realtor® or the listing agent and book your private showing today! (id:60329)
Engel & Volkers South Okanagan
13137 Cliffstone Court
Lake Country, British Columbia
An elevated sanctuary with some of the most captivating lake views in Lake Country—this custom-built residence blends timeless design with refined detail at every turn. Walls of glass frame the sweeping Okanagan Lake vistas, seamlessly extending the living spaces outdoors to covered patios & a flat, pool-ready backyard. The main level showcases a stunning great room with vaulted ceilings, stone fireplace, & expansive windows flooding the home with natural light. The chef’s kitchen is anchored by a quartz island with oversized drawers & pull-out spice rack, complemented by shaker cabinetry, walk-in pantry, & premium stainless appliances still under warranty. The primary suite is perfectly positioned to take in the views, featuring a walk-in closet with custom organizers & a spa-inspired ensuite appointed with a freestanding soaker tub, walk in shower, double vanity, & luxurious marble flooring. An additional office (or bedroom) & a designer main bathroom with herringbone tile complete the upper level. The walk-out lower level continues the elegance with lake-facing recreation & games rooms, two spacious bedrooms, fitness/flex space, & a separate entry that offers excellent suite potential. Additional highlights include 12mm Swedish hardwood throughout, hot water on demand, 200 amp service, EV plug, underground irrigation, central vacuum, roughed-in spa pack, & a garage equipped with dehumidifier & storage. This home offers a rare opportunity to enjoy uncompromised luxury. (id:60329)
RE/MAX Kelowna - Stone Sisters
2450 Radio Tower Road Unit# 202
Oliver, British Columbia
IMMACULATE LARGE COTTAGE HOME WITH BREATHTAKING VIEW CLOSE TO BEACH, MARINA AND REC CENTER WITH POOL! And the list goes on! Welcome to the full luxury recreational paradise “The Cottages” where comfort meets endless activities all within this incredible gated community! This pristine 3 Bed, 3 Bath, 2100+ sqft haven displays one of the best views overlooking Osoyoos Lake and the stunning Okanagan Valley! Warm up with a morning coffee on your private patio, take a dip in your Hot Tub, and end with a bottle of wine for a sunset evening. All main living is street level and no stairs! Walk into the bright and airy modern cottage themed open concept home with vaulted ceilings, electric fireplace, geothermal heating, central vac, water softner and water purifier, soapstone coloured quartz countertops, vinyl plank flooring, golf cart, additional screened heated patio and more! If your looking for short term rental income, this is it! With a recently finished lower suite one can do short term 5 day rentals! This home is unique compared to most others in the area as this has a larger green grass area perfect for families to play on! This home is located near the 1800ft waterfront with 500ft of beaches and walking distance to the Recreation Clubhouse with a swimming pool and gym! The cottages is a perfect place for family fun and recreation and great for investors! Yes Short Term Rentals (5+ days) are allowed! No GST or PTT. Book your viewing of this sweet cottage home today! (id:60329)
Exp Realty
15812 Mcdonagh Road
Lake Country, British Columbia
New build with exceptional craftsmanship in Oyama. Located just steps from Kalamalka Lake, this brand-new 3 bed + den, 3 bath home blends modern design with quality construction in one of Lake Country’s most sought-after enclaves. Built by an elite local builder, every detail has been carefully curated—from wide-plank hardwood and heated tile floors to soaring ceilings and expansive windows that frame unobstructed lake and mountain views. The open-concept main level features a chef-inspired kitchen with Electrolux appliances, quartz surfaces, custom cabinetry, and a servery with wine fridge. A floor-to-ceiling fireplace anchors the living room, while the dining area flows seamlessly to a covered deck with built-in speakers and glass railing—perfect for entertaining or unwinding with panoramic views. The primary suite offers a private deck walkout, spa-like ensuite with freestanding tub and oversized shower, and a custom walk-in closet. The lower level continues the thoughtful design with a spacious rec room, wet bar, theater, two guest beds, and direct access to a covered patio and landscaped yard. With an oversized double garage (24x24), RV/boat parking, and a cul-de-sac setting in a family-friendly neighborhood, this home combines craftsmanship, comfort, and the lifestyle of lakeside Okanagan living. Plus GST. (id:60329)
Unison Jane Hoffman Realty
290 Leathead Road
Kelowna, British Columbia
Fantastic opportunity to own a spacious home with over 3,000 square feet of living space, complete with a mortgage helper. This rancher features a finished basement and is conveniently located in a central area. On the main level, you'll find three roomy bedrooms, including a primary suite that accommodates a king-sized bed and offers a double closet, along with a convenient 2-piece ensuite bathroom. The generous living and dining areas provide ample space for entertaining, and there's also a bonus office area. The kitchen is well-equipped with plenty of cabinets to meet all your storage needs. Additionally, the basement offers storage and a versatile flex space that is part of the main house. The lower level features a walkout one-bedroom suite with a full bathroom, its own laundry, and access to an oversized covered patio. The large fenced yard is perfect for outdoor gatherings and activities. Moreover, this property includes an attached double garage and extra parking space for your boat or RV. (id:60329)
Coldwell Banker Horizon Realty
3591 Old Vernon Road Unit# 220
Kelowna, British Columbia
RANCH PARK is a lovely 55+ complex in a terrific location This home offers 2 bedrooms and 2 bathrooms with 960sqft of living space. Minutes to Kelowna center or equally as close to Lake Country while enjoying a country setting. Modern design and feel, never been lived in. Open concept, lots of light, feeling of space with 9' pitched ceiling. Kitchen is a great space, lots of cabinets that are soft close, and a pantry. Nicely appointed with separation of Primary & 2nd bedroom. Primary with full enste, 2nd bdrm beside another full bathroom. Comes with upgrade features such as , drywall interior, soft close cabinets, pot lights with dimmers, dual flush toilets, exterior patio door, extended eaves, clermont door package, kitchen appl included. Located at the end of the street giving privacy and peaceful mountain views. Yard can be developed as o/d space or parking area. (id:60329)
Exp Realty Of Canada
5369 Fernie Ski Hill Road Lot# 40
Fernie, British Columbia
For more information click the brochure button below. Prime Space for Sale at Fernie Alpine Resort. An exceptional opportunity awaits to own or redevelop commercial space at Fernie Alpine Resort. This versatile property offers a rich history and incredible potential. Whether the vision is to invest, redevelop, reimagine, or convert to residential, the space is ready for its next chapter. Located just steps from the slopes, the unit spans 2,152.78 square feet and features a spacious open layout with a private washroom for convenience. Direct ski hill access enhances its appeal, making it ideal for both visitors and long-term use. A current lease is in place with an existing tenant until April 2026, offering the option to continue the lease through its term. In addition, buyers should review the strata council and owner covenant to ensure their intended use aligns with property guidelines. This is a rare opportunity to secure prime space in Fernie’s premier ski-in/ski-out location, offering both immediate use and future potential for redevelopment. (id:60329)
Easy List Realty
