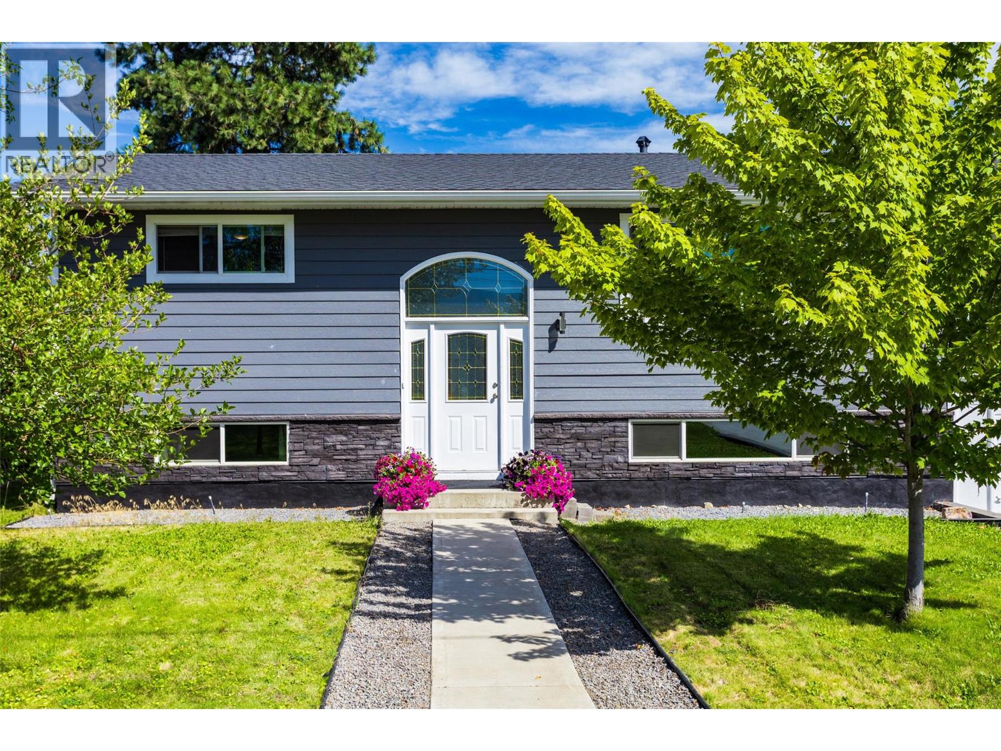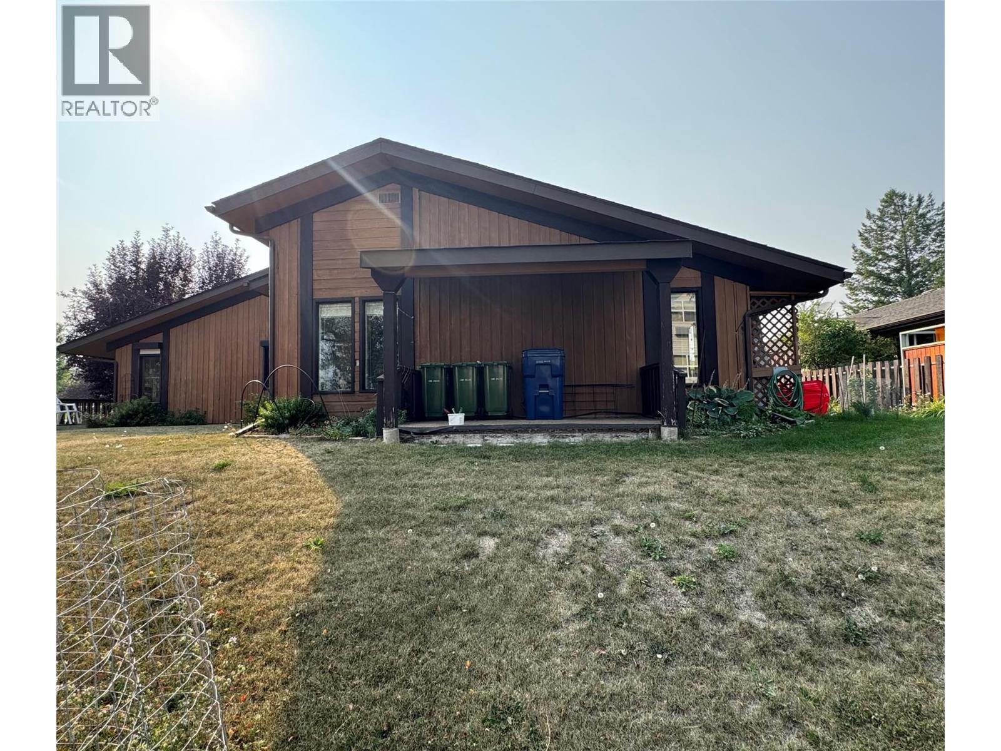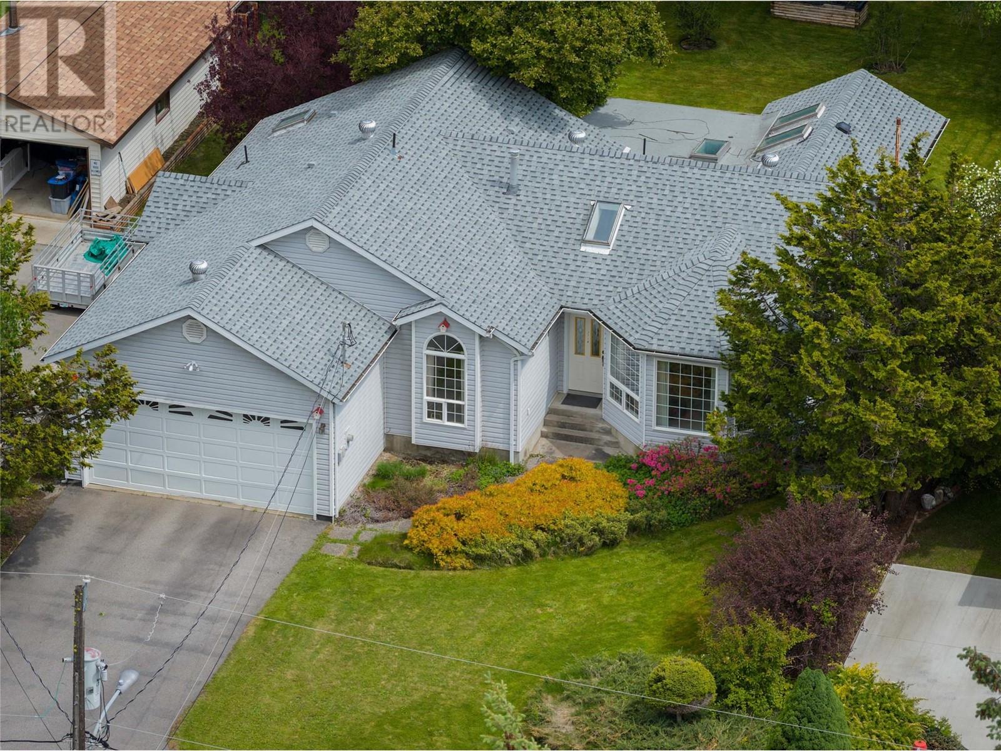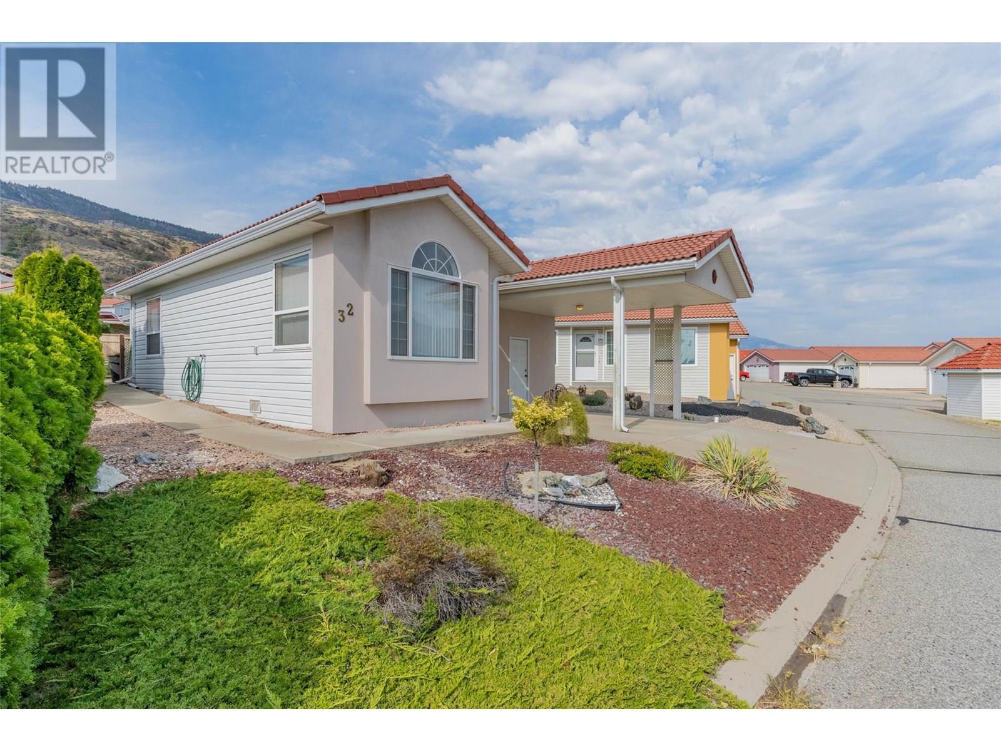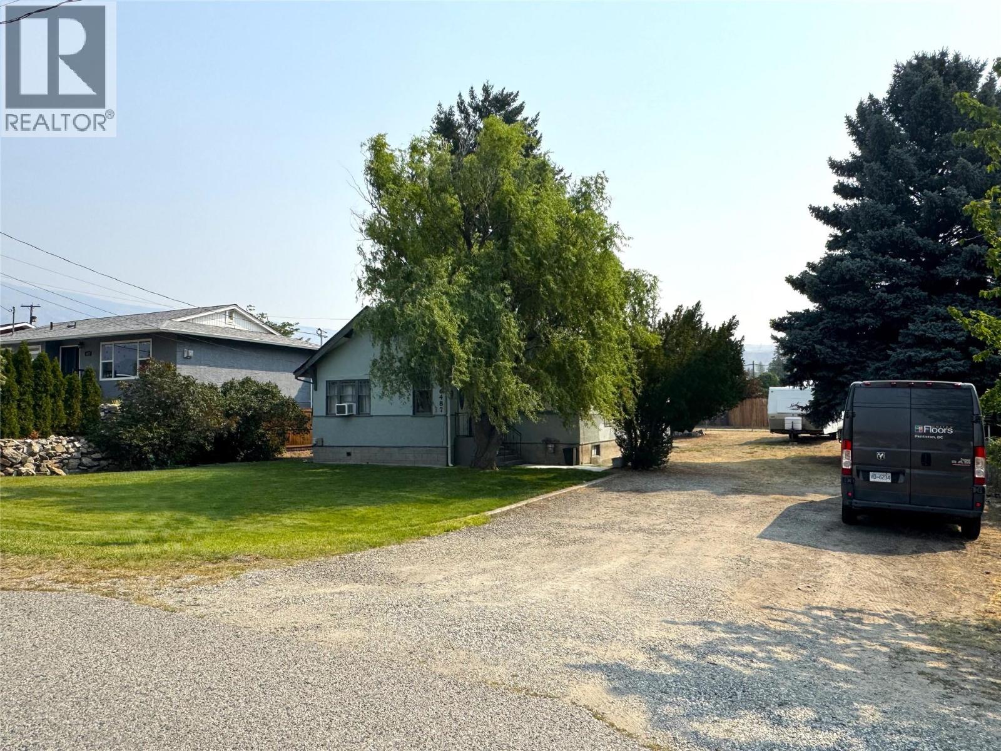320 Husch Road
Kelowna, British Columbia
***Spacious Family Home with Suite Potential, Large Yard & Outdoor Oasis*** Welcome to 320 Husch Road — a charming 4-bedroom plus den, 2-bathroom home set on a generous 0.21-acre lot in a peaceful, family-friendly neighbourhood. Perfect for growing families, this property offers both comfort and versatility. Step outside and enjoy a spacious yard with plenty of room for kids and pets to play, plus a large, covered patio ideal for year-round outdoor dining, BBQs, and gatherings. The bright and functional kitchen is equipped with stainless steel appliances, while the fully finished basement with a separate entrance provides excellent potential for an in-law suite or mortgage helper. This home has been thoughtfully updated with: New siding (2022) New roof (2022) New windows (2020) Deck upgrade (2018) Additional features include a single-car garage, RV parking, and is close to schools, parks, shopping, and public transit. If you’re looking for a well-maintained property with room to grow both inside and out, this is the one to see. (id:60329)
Royal LePage Kelowna
1021 17 Avenue Se
Salmon Arm, British Columbia
FRAME THE VIEW.... This 3-bedroom rancher with fully finished basement includes a 1-bedroom legal suite. From the moment you step through the front door, you’re greeted by a breathtaking lakeview. The kitchen is a true showpiece, featuring a spacious island with quartz countertops, gas stove, wine fridge, and a walk-in pantry that’s sure to impress. Even doing the dishes feels effortless with a view like this. The open concept design allows for a dining room with access to a covered deck with electric heaters that allow for year-round gatherings against a backdrop of ever-changing skies. Inside, the living room’s floor-to-ceiling rock fireplace creates warmth and character, offering the perfect place to wind down after a long day. The primary suite is your private escape — spa-inspired with quartz countertops, double sinks, an expansive walk-in shower, and a custom-fitted walk-in closet. Wake up each morning to views that remind you why you’re here. A second bedroom, full bathroom, and thoughtfully designed laundry with sink and built-ins complete the main floor. Heated double garage, with 30-amp shop plug and ample room for vehicles and storage. The basement adds a large bedroom full bath and spacious games/family room for the use of the main home and a bright 1 bedroom legal suite with separate entrance and laundry, perfect for family or extra income. Nicely landscaped complete with raised garden beds. This is a beautiful home....and did I mention the VIEW!! (id:60329)
RE/MAX Shuswap Realty
1281 23 Street
Salmon Arm, British Columbia
Welcome to this stunning home located in one of Salmon Arm’s most desirable neighborhoods, surrounded by other fine homes and just steps from Hillcrest Elementary School. With 7 bedrooms, 4.5 bathrooms, and a thoughtfully designed layout, this home offers the perfect blend of elegance, functionality, and comfort. The upper level features 3 spacious bedrooms and 2 full bathrooms with heated floors, including a luxurious primary suite with dual walk-in closets, a private patio, and a spa-like 5-piece ensuite. The main floor boasts an open-concept kitchen, living room with vaulted ceilings, and dining area with built in dry bar, ideal for entertaining. Enjoy a walk-in pantry, stainless steel appliances, a conveniently located bedroom, a powder room, a spacious entryway from the double garage, and a built-in sound system that extends to the covered deck, complete with retractable screens and a gas BBQ hookup. The lower level offers excellent versatility with 1 additional bedroom and full bathroom, a massive rec room perfect for a home theater or games area, a fully self-contained 2 bedroom, 1 bathroom legal suite with separate meters. Step outside to enjoy a fenced backyard with underground sprinklers and ample space with potential for a pool. Don't miss this rare opportunity to own an exceptional home. Book your showing today! (id:60329)
Century 21 Assurance Realty Ltd
4162 Squilax Anglemont Road Unit# 23
Scotch Creek, British Columbia
The Lake is calling and don't miss the chance to go! This rare opportunity doesn't come around often. The 1999 Park Model Retreat is a charming getaway located in a seasonal resort, offering the perfect lake life experience. This spacious living space is designed for ease and comfort, featuring a separate oversized guest suite complete with its own bathroom. Residents can enjoy shared access to the waterfront at the Copper Island RV Park, adding to the community's appeal. Convenience is at your doorstep, with shopping, recreational activities, and pickleball courts nearby. The large deck is ideal for summer entertaining, while additional features include covered parking and a buoy for your boat. The Park Model must be treated as a chattel as title cannot be transferred in a real estate transaction, and the title to the Park Model must be transferred by way of a Bill of Sale (id:60329)
Fair Realty
717 12th Avenue Unit# 8
Invermere, British Columbia
Welcome to this charming 2-bedroom, 1-bath ranch style unit in a well-kept complex just minutes from downtown Invermere. Tucked in a quiet, landscaped setting, this home offers the perfect balance of comfort and convenience. Enjoy your private yard and exterior deck, ideal for relaxing after a day on the lake, golf course or ski hill. With parks, golf and Panorama Ski Resort nearby, adventure is never far from your doorstep. Inside you'll find a bright functional layout that's easy to maintain. This property is also a fantastic investment opportunity. With low strata fees of only $230/month its one of the best values in the valley Don't miss your chance to own an affordable slice of the Columbia Valley lifestyle (id:60329)
Century 21 Purcell Realty Ltd
4265 Eagle Bay Road
Eagle Bay, British Columbia
Discover the ultimate vacation at home with this charming 1.44 ac Shuswap property, steps from public access to the water on DolanRd cul-de-sac. Located 5.5km from Shannon Beach,15km from Blind Bay. 4-Bdrm, 1.5-Bath level-entry home with mostly finished Bsmt.Main floor features a spacious, open-concept Kitchen/Dining/Living Rm and focuses on the bay window for beautiful nature and lake views!Off the Living Rm is a Sunroom w/views.There is also Primary Bdrm w/Ensuite,full Bathrm, and 2nd Bdrm.Walkout Bsmt features 2 Bdrm, family room/flex space, 3 large Utility Rooms-one with wood fireplace&double doors to allow for storage of a quad,Laundry Rm,and space reserved for future Bathrm. Yard space is abundant for exploring&camping.You can enjoy a quiet evening by the campfire surrounded by mature trees and complete privacy.Staircase from the deck leads down to DolanRd beach access.The property has been well maintained with recent updates such as:newly renovated rooms in the basement, vinyl plank floors throughout, and new ensuite bath on the main floor. There are 2 entrances to the property from Eagle Bay Rd and 1 from Dolan Rd. This unique lakeview home is perfectly situated between those two roads on a no-thru road. Whether you're looking for year-round residence,vacation home,or rental,property is full of possibilities!Located 36min from Salmon Arm, 3min to Eagle Bay Mercantile,15min to Village Grocer Blind Bay. (id:60329)
Royal LePage Downtown Realty
2715 Golf Course Drive Unit# 2
Blind Bay, British Columbia
STUNNING CUSTOM BUILT RANCHER situated on the largest lot in 55+ Autumn Ridge! This immaculate 2 bed + den, 2 bath home shows like new with high-end finishes throughout the open floor-concept. Every detail has been thoughtfully planned & designed from herringbone tile entry to the vaulted ceilings with wood accent beams, and the high end hardwood flooring. The chef’s kitchen features crisp white cabinetry, quartz countertops, premium appliances, marble backsplash and even a pot filler. The primary suite offers ample closet space and a spa-like 5-piece ensuite with soaker tub, separate shower, heated tile floors, motion-sensor lighting, and a towel warmer. The spacious living and dining areas are perfect for entertaining, complete with a cozy gas fireplace and the french doors that lead you to the 24’ x 12’ covered patio. Enjoy this thoughtfully laid out yard space: watch the game on the big screen tv, jump in the above ground pool or relax on the sun patio - ideal for summer fun. A privacy wall, and mature trees that surround the fully fenced yard provide a private outdoor living space. Extras include hot water on demand, central A/C, oversized double garage, a fully accessible crawlspace-perfect for seasonal storage. Lots of additional parking, and beautifully manicured landscaping round out this move-in ready home that is loaded with modern comforts—this home truly has it all! Be sure to check out the virtual tour and call your agent today to set up a private viewing. (id:60329)
RE/MAX Shuswap Realty
307 2nd Avenue
Field, British Columbia
Nestled in the heart of Yoho National Park, 307 2ND Avenue is nicely elevated above Field and offers amazing views of beautiful Mount Burgess to the West and Mt Stephen to the East. The open kitchen/living/dining area gives this home a nice flow and spacious feel. The wood stove in the living room will keep you nice and warm all year, and dry your gear after big days in the mountains! The unfinished basement has a separate entry, and provides an excellent space for storage, tinkering and waxing your skis! If you're looking for an affordable 2 bedroom and 1 bathroom home, then talk with your agent about the the steps you need to take to purchase this wonderful lot in the Heart of Yoho National Park! (id:60329)
Exp Realty
6513 Hillside Street
Oliver, British Columbia
Tastefully updated 2 bedroom, 2 bathroom level entry home in central Oliver with stunning views of the dramatic 'Rockcliffes' right out your front door. This small but mighty and charming home has been extensively modernized with luxury vinyl plank flooring throughout, a bright island-style kitchen with tasteful backsplash, abundant storage, and great built-ins. Both bathrooms, kitchen, windows, doors, heating, A/C, and decks have all been redone, along with updated plumbing, advanced water purification, and a new hot water tank. The main-floor laundry adds convenience, while the outside access cellar-style basement provides ample utility and extended storage options for seasonal items. Great carport. Full alley access in the back yard. Step outside of the lavish kitchen to enjoy a romantic patio and a fully fenced, manicured backyard oasis with alley access and plenty of parking. Ideal for empty nesters or a small family seeking comfort and practicality at an affordable price point — offering far more space and lifestyle than condo living. Move-in ready and waiting for you! Lots of Potential-- even the possibility of second dwelling built off of the alley. (id:60329)
RE/MAX Wine Capital Realty
2718 Fir Drive
South Slocan, British Columbia
Located in the highly sought-after Voykin Subdivision, this 3-bedroom, 2.5-bathroom home offers a great opportunity for families, first-time buyers, or investors. Ideally situated between Nelson and Castlegar, this central location puts you just minutes away from groceries, gas, restaurants, liquor stores, banks, schools, and beautiful beaches. The home features a practical and spacious layout, perfect for everyday living. The primary bedroom includes a private ensuite, while the additional bedrooms and bathrooms provide plenty of room for a growing family or guests. The attached 2-car garage adds convenience, and the backyard includes a storage shed for your tools and outdoor gear. An added bonus is the unfinished basement, offering a blank canvas for future development—whether you’re envisioning a rec room, additional bedrooms, or a home office, there’s great potential here. The exterior is low-maintenance with underground irrigation to keep your lawn looking its best through the seasons. Located in a family-friendly neighborhood, this home is part of an estate sale and is available for immediate possession—move in quickly and start making it your own. Whether you’re looking for a starter home, investment property, or a peaceful place to settle down, this home checks all the boxes. Don’t miss your chance to own in one of the Kootenays’ most convenient and welcoming communities! (id:60329)
Fair Realty (Nelson)
9400 115 Street Unit# 32
Osoyoos, British Columbia
Discover the charm of Casitas del Sol, a 55+ gated community in sunny Osoyoos. This beautifully refreshed one-level home offers new flooring throughout, a freshly painted interior and exterior, and an updated ensuite that adds a touch of luxury to your daily routine. The open-concept layout features a bright and welcoming living room with stunning mountain views, and a functional kitchen/dining area. The primary suite has a walk-in closet and private pc ensuite bathroom, while the second bedroom and den offer flexibility for hobbies, guests, or additional storage. A second full 4-piece bath adds to the convenience. Enjoy indoor-outdoor living with sliding doors leading to a private patio and a freshly xeriscaped, low maintenance backyard. perfect for morning coffee or afternoon sunshine. There is a covered carport plus guest parking nearby and clubhouse amenities for socializing and community events. There is a cost-effective strata fee of just $120 per month and it's pet-friendly (1 small pet allowed). Prime location just minutes to Osoyoos Lake, shopping, golf, and world-class wineries. Quick possession possible! Book your showing today! (id:60329)
Real Broker B.c. Ltd
6487 Badger Street
Oliver, British Columbia
This charming property offers incredible versatility, whether you’re looking to live, invest, or develop. Sitting on a flat 0.25 acre lot with back alley access, it’s zoned RS1, allowing for multi-family development, carriage house, a home-based business, bed & breakfast, or vacation rental. The possibilities are endless! Perfectly located in a quiet, friendly neighborhood, you’re just minutes from downtown, the rec center, river, hike/bike path, and more—offering the best of both convenience and lifestyle. Inside, the main floor features a bright open layout with a cozy living and dining area and all three bedrooms together on one level. The unfinished loft provides a blank canvas for your ideas—whether it’s an office, studio, or extra living space—while the large unfinished basement offers laundry, abundant storage, potential for a rec room or secondary suite, and room to expand! Recent upgrades include new electrical and flooring, giving you a solid base to build upon. Outside, you’ll appreciate the 20x30 detached garage with 60-amp panel, an abundance of parking for vehicles, toys, and RVs, plus the wide open yard with room to grow. This is a rare opportunity with so much potential for families, developers, or investors alike. *Some photos are digitally staged* (id:60329)
Century 21 Amos Realty
