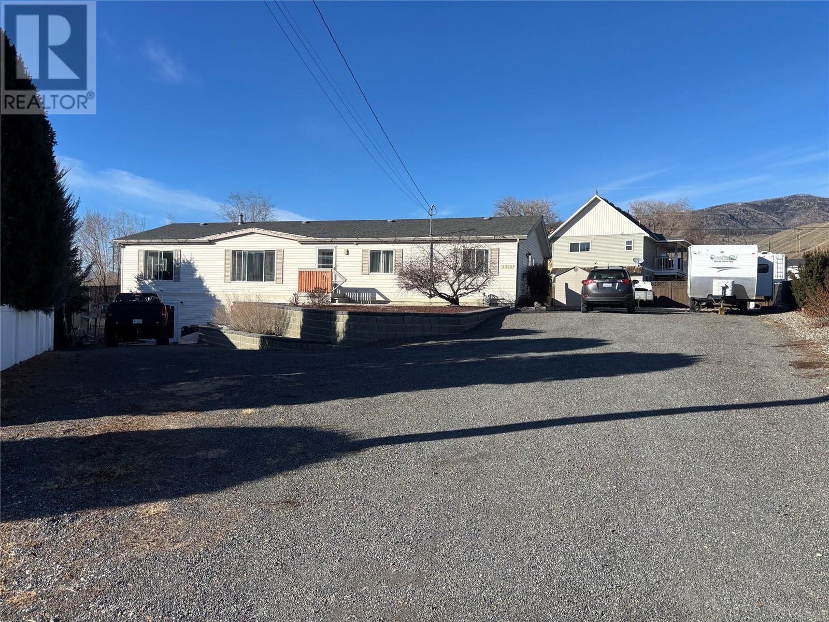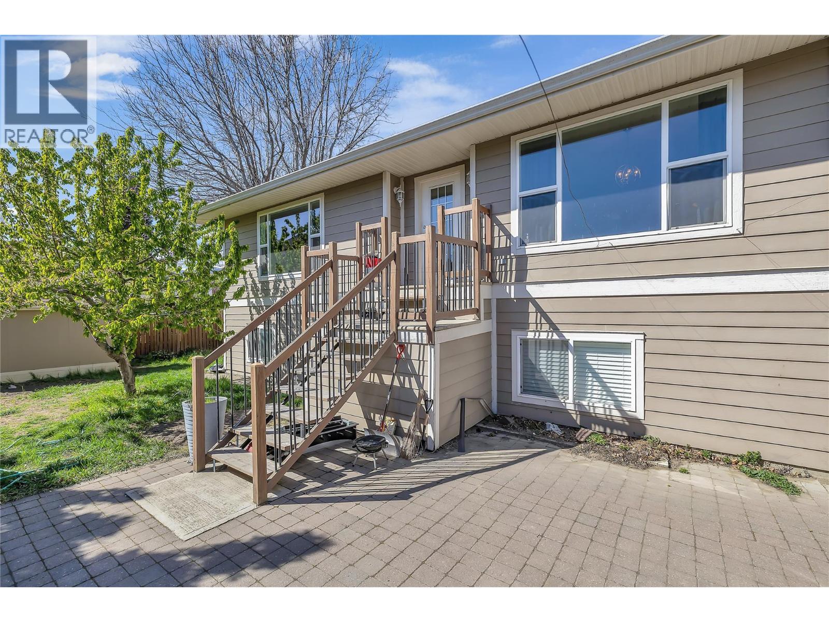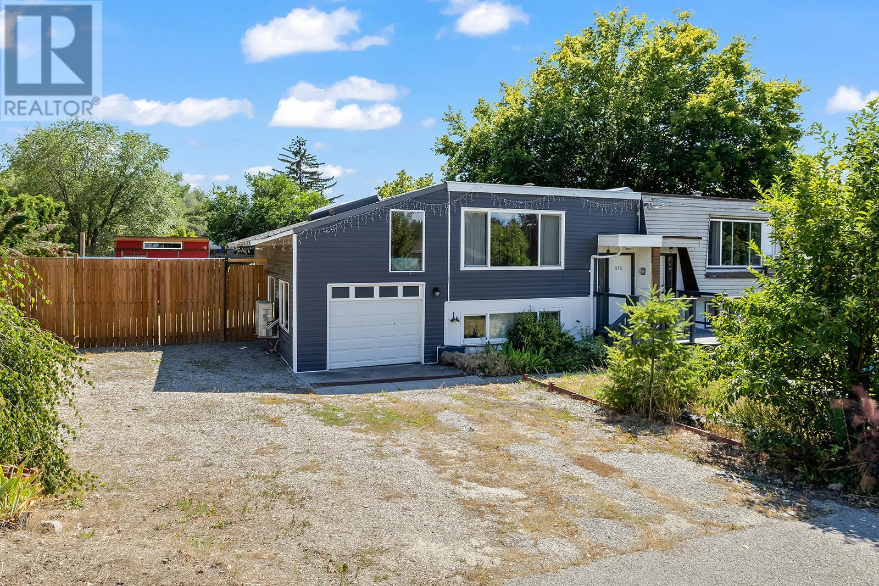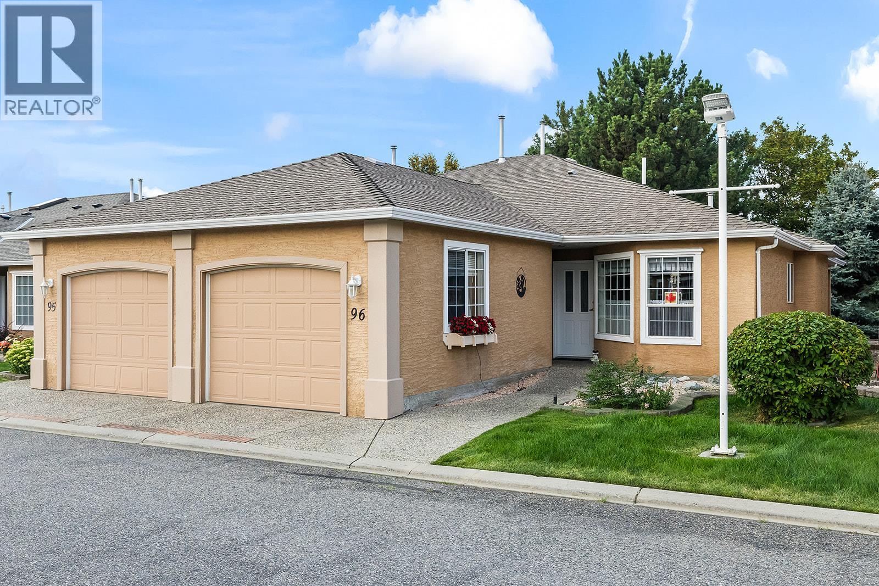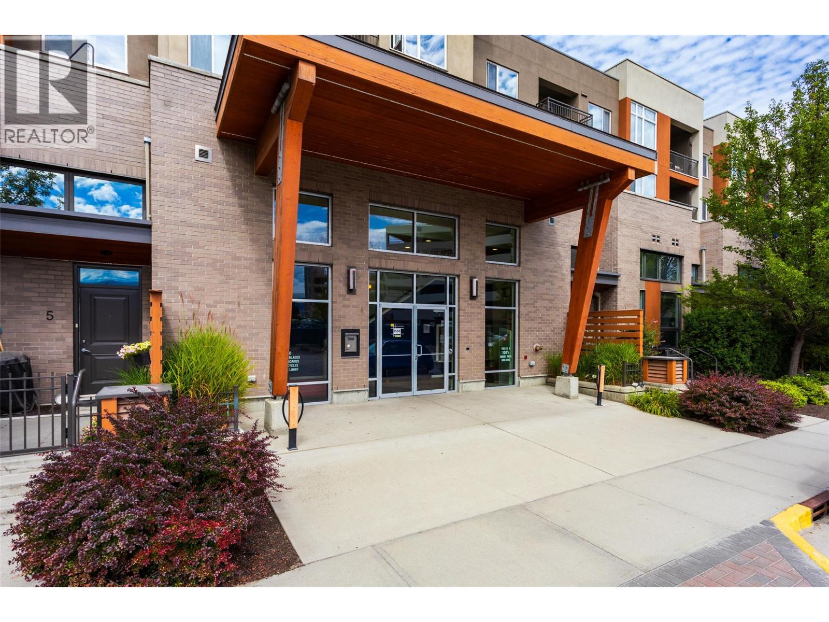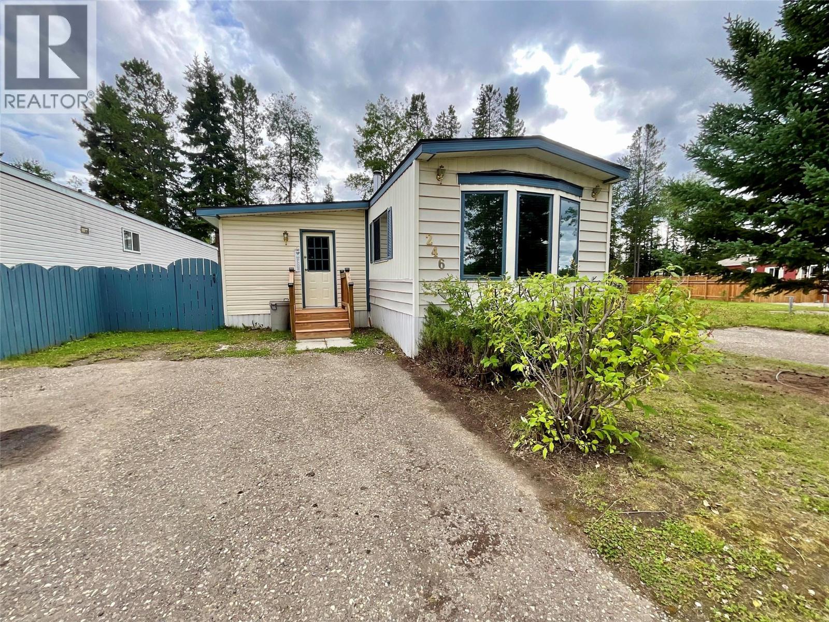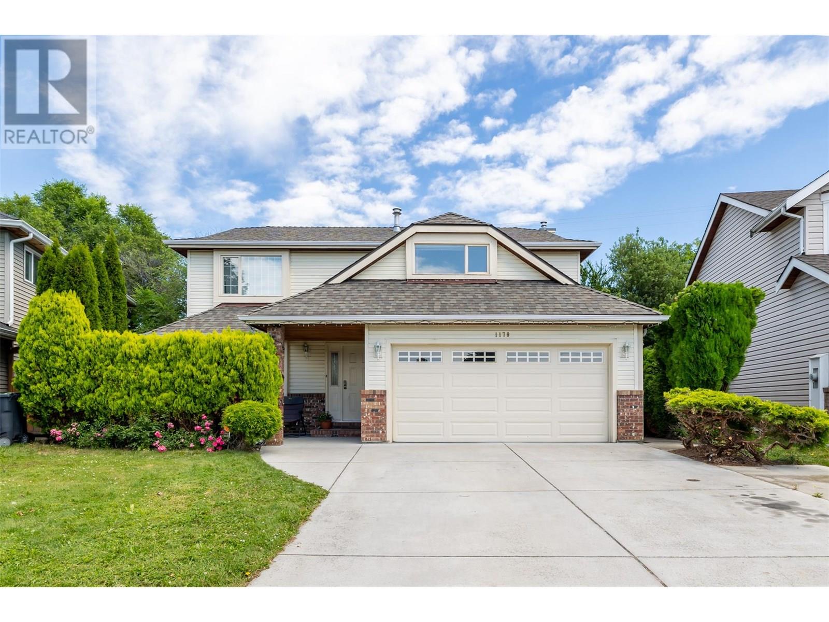602 Lakeshore Drive Unit# 401
Penticton, British Columbia
Live your best life at Legacy on Lakeshore, where luxury, serenity, and nature are seamlessly harmonized with an indoor-outdoor living style that is second to none. Located at 602 Lakeshore Drive, across from the shores of majestic Okanagan Lake, the breathtaking views are yours to soak in as life flows from luxury to lakefront through your 17 foot wide sliding balcony door. For the chef, there is a large kitchen with a full complement of Fisher & Paykel appliances, gas stove, a waterfall island, quartz countertops, and a wine cooler. This 3 bedroom home offers 2 beautifully appointed bedrooms with en-suites plus a third bedroom and full main area bathroom. Carefully crafted to maintain a single-family home feeling, create your own sanctuary with 10 foot high ceilings, fireplace, luxury finishes, and natural elegance. Whether you are looking for a year round home, or a place to escape and unwind, Legacy puts you in the heart of the South Okanagan Valley and everything it has to offer. Make the one hour trip north to Kelowna’s international airport or hop on a flight from Penticton’s local airport. For the outdoor enthusiast, there is golfing, fishing, rock climbing, road or mountain biking, hiking, or a casual stroll along the lake or up the KVR. Enjoy world class wineries and Penticton’s vibrant craft brewery scene. With everything Penticton has to offer at its doorstep, Legacy on Lakeshore is more than a home, it’s a lifestyle. All measurements approx. GST app, virt-staged. (id:60329)
Engel & Volkers South Okanagan
1535 Cumming Boulevard
Cache Creek, British Columbia
Revel in the epitome of refined living within this stately family abode, ideally situated in a peaceful cul-de-sac enclave amongst esteemed neighbors. Admire the dual driveways that provide ample space for parking vehicles, recreational gear, and accommodating guests, with additional room to fashion your envisioned workshop. The upper level presents three bedrooms, two full bathrooms, and a spacious living area complemented by a captivating gas fireplace. Discover a culinary oasis in the kitchen, equipped with premium stainless steel appliances, including a professional-grade Frigidaire fridge and freezer. The lower level offers a wealth of versatile space, ripe for conversion into a potential suite or a personalized workshop. Outside, the low-maintenance grounds feature a charming pergola and awe-inspiring mountain panoramas. Envision a life of sophistication - secure your private viewing appointment without delay. (id:60329)
2 Percent Realty Interior Inc.
855 Saucier Avenue
Kelowna, British Columbia
Welcome to 855 Saucier Avenue — a rare opportunity to own a detached 4-bedroom, 2-bathroom home in one of Kelowna’s most sought-after neighborhoods. Just minutes from downtown, the beach, and Kelowna General Hospital, this charming 2-storey home offers the best of urban convenience and community living — with NO strata fees and NO shared walls. Step inside to a bright, open-concept main floor, featuring a modern kitchen with sleek maple cabinetry, a generous island, and a spacious dining area perfect for hosting family and friends. The sun-filled living room overlooks a private, fenced backyard designed for relaxing and entertaining. The main-level primary bedroom and full bathroom make single-level living possible, while the fully finished lower level includes 3 additional bedrooms, a 3-piece bathroom, and a large family room — ideal for kids, teens, or guests. There’s also a well-equipped laundry room with a sink and extra storage space. The low-maintenance garden is fenced and includes a storage shed — perfect for pets, kids, and outdoor fun. With parking for 2 vehicles and the potential to apply for Resident and Visitor Parking Passes through the City of Kelowna, this is truly a turnkey home for families, first-time buyers, or anyone seeking an affordable pet & rental friendly in a prime location! (id:60329)
Fair Realty (Kelowna)
675 Webster Road
Kelowna, British Columbia
Welcome to this beautifully maintained and thoughtfully designed 3-bedroom + den half duplex, nestled in a peaceful and established neighborhood known for its abundant green spaces and family-friendly atmosphere. Whether you're a first-time buyer looking or searching for a comfortable and low-maintenance home, this property offers the perfect blend of functionality, charm, and location. Step inside to a bright and inviting main floor, featuring a spacious living area with large windows that flood the space with natural light. The open-concept layout flows effortlessly into the updated kitchen and separate dining area plus convenient access to the backyard - perfect for quiet evenings outdoors. One bedroom is found on this upper floor, providing autonomy from the additional 2 bedrooms and den in the lower level. A washroom is located on each floor providing functional flow and coupled with ample closet space and storage, this home truly has so much to offer. Set on a quiet residential street, you’ll enjoy the peace and privacy of suburban living while still being just minutes away from amenities such as schools, shopping, restaurants, and public transit. Several parks and playgrounds are just a short walk away, providing plenty of opportunities for outdoor recreation and family fun. With no condo fees, your own fully fenced backyard, a private driveway with attached garage that you are able to design for your own use, this home delivers outstanding value and affordability. (id:60329)
Canada Flex Realty Group Ltd.
2250 Louie Drive Unit# 96
Westbank, British Columbia
Welcome to this beautifully maintained 2-bed, 2-bath rancher townhome in the sought-after 19+ pet friendly gated community of Westlake Gardens. Backing directly onto an open area with no rear neighbors and the clubhouse, this home blends comfort, convenience, and community living. Enjoy the peace of mind of a prepaid lease until 2092, plus key updates including Poly-B plumbing replaced in 2023, a furnace replaced in 2017 and meticulous maintenance records. The open-concept layout flows easily from the living and dining areas to the kitchen, featuring updated appliances and a water filter system under the sink. A cozy gas fireplace anchors the living room, with sliding doors leading to a terrace with an awning and the opportunity to fence—ideal for pets or added privacy. The spacious primary bedroom offers a 3-pc ensuite, while the second bedroom works perfectly for guests, hobbies, or a home office. The second bathroom is conveniently located for everyday use. A single-car garage with direct access adds security and storage. Westlake Gardens offers a welcoming clubhouse with a kitchen, games area, and plenty of room for social events. This prime location puts you close to shopping, groceries, golf, and transit—perfect for low-maintenance living with an active, friendly community. (id:60329)
Fair Realty (Kelowna)
1550 Dickson Avenue Unit# 116
Kelowna, British Columbia
Live in this trendy and well managed building at an amazing location. Close to shopping restaurants entertainment. Excellent floor plan with an additional outdoor, oversized private patio to extend your living space. Excellent for first time home buyers or investors. Pets welcome, with restrictions. (id:60329)
Coldwell Banker Horizon Realty
1006 Silvertip Road
Rossland, British Columbia
A Custom home, built to Passive House Standards. This house features advanced technology, premium materials that deliver unmatched energy efficiency, year-round comfort & ultra-low utility costs. Flooded with natural light, the interior showcases panoramic mountain views through massive PH-certified triple-glazed, Argon-filled, low-emission windows & doors. The home’s foam-free building envelope is insulated with cellulose & mineral wool, achieving exceptional R-values. Radiant heating & cooling is powered by an air-to-water heat pump, keeping the space consistently comfortable in every season. Easy, fuss-free controls mean less work & more leisure. Among the most inspiring spaces is the expansive office (POTENTIAL ADDITIONAL BEDROOM), framed by a huge picturesque window that captures big skies and soaring birds. On the main floor, a full height gym offers potential for room conversions to a 3rd bedroom. A steel roof, Hardie board siding, aluminium-railed decks, & concrete patio ensure long-lasting durability. 2kV grid-tied photovoltaic panels already installed, a secondary back-up circuit wired-in & generator / battery bank ready. The private rear patio is hot tub-ready! Custom design is on display throughout-from local built kitchen & bathroom cabinetry & recycled quartz counters, to hand-finished maple handrails with inset lighting & Douglas Fir window sills. Every finish was chosen for performance, sustainability, modern style, using only low-emission glues & paints. (id:60329)
Mountain Town Properties Ltd.
4862 Lynx Drive
Radium Hot Springs, British Columbia
Welcome to Lynx Ridge, a carefully designed RV park where you can own your lot within a gated community. This lot is fully serviced with town water, sewer, and electricity, ideal for seasonal or semi-permanent use. The property includes a luxury Woodland Park model with an expansive deck, patio, and storage shed, surrounded by a natural forested landscape. Inside, you'll find a spacious primary bedroom with innovative storage under the bed mattress, and a cozy living room with a pull-out couch for extra sleeping space. The amenities building offers laundry facilities, additional washrooms, and showers. Lynx Ridge provides a peaceful, year-round access with no short-term rentals allowed, ensuring a tranquil and private environment. Everyone takes pride in ownership here. Adjacent to RidgeView Resort, you can access a variety of amenities for a nominal fee, including swimming, mini-golf, tennis, beach volleyball, racquetball, and a fitness gym. Within a 10-minute drive, you'll discover golf courses, Panorama downhill & cross country skiing, hiking trails, the famous mineral pools, water sports, and the stunning beaches at Lake Windermere. View Bighorn Sheep, deer, wild turkeys and elk on your hike. After a day of mountain adventures, return to Lynx Ridge for restful evenings at your mountain retreat. Make Lynx Ridge your home away from home and enjoy the perfect blend of relaxation and recreation in this idyllic mountain setting! (id:60329)
Royal LePage Rockies West
4265 Eagle Bay Road
Eagle Bay, British Columbia
Discover the ultimate vacation at home with this charming 1.44 ac Shuswap property, steps from public access to the water on DolanRd cul-de-sac. Located 5.5km from Shannon Beach,15km from Blind Bay. 4-Bdrm, 1.5-Bath level-entry home with mostly finished Bsmt.Main floor features a spacious, open-concept Kitchen/Dining/Living Rm and focuses on the bay window for beautiful nature and lake views!Off the Living Rm is a Sunroom w/views.There is also Primary Bdrm w/Ensuite,full Bathrm, and 2nd Bdrm.Walkout Bsmt features 2 Bdrm, family room/flex space, 3 large Utility Rooms-one with wood fireplace&double doors to allow for storage of a quad,Laundry Rm,and space reserved for future Bathrm. Yard space is abundant for exploring&camping.You can enjoy a quiet evening by the campfire surrounded by mature trees and complete privacy.Staircase from the deck leads down to DolanRd beach access.The property has been well maintained with recent updates such as:newly renovated rooms in the basement, vinyl plank floors throughout, and new ensuite bath on the main floor. There are 2 entrances to the property from Eagle Bay Rd and 1 from Dolan Rd. This unique lakeview home is perfectly situated between those two roads on a no-thru road. Whether you're looking for year-round residence,vacation home,or rental,property is full of possibilities!Located 36min from Salmon Arm, 3min to Eagle Bay Mercantile,15min to Village Grocer Blind Bay. (id:60329)
Royal LePage Downtown Realty
246 Rockport Place
Tumbler Ridge, British Columbia
BUILT IN 1982 BUT FEELS NEW! The revitalization had been meticulously done: Comfortable cork flooring throughout, waterlines replaced with PEX pipe and encased inside the mobile to prevent freezing, new roof, new furnace, painted and exceptionally clean! Situated on a quiet cul-de-sac, this 3 bedroom mobile feels warm and inviting. All appliances are included (fridge, stove, microwave, dishwasher, washer and dryer). Primary bedroom features a decorative wall-mounted fireplace and mirrored closet doors. Addition, with 'hardrock' flooring, makes a great rec room. Fully fenced yard and two sheds. You own the land too as this is a bare-land strata and not a MHP as designated. Mobile is re-certified and ready for new owners. Call your agent today to view. (id:60329)
Black Gold Realty Ltd.
2388 Baron Road Unit# 208
Kelowna, British Columbia
Prime Location in the Heart of the City! Located in one of the most sought-after areas, this west-facing condo offers exceptional walkability—just steps to Orchard Park Mall, Mission Creek Park, and over 17 restaurants, cafs, and shops. With a Walk Score of 75, it ranks among the best in the city! Enjoy abundant natural light and stunning city and mountain views from your enclosed balcony—perfect for year-round enjoyment. The open-concept layout features stainless steel appliances, modern vinyl flooring, a newer washer & dryer, and a sleek, contemporary design. This vibrant community boasts an impressive amenities room complete with a pool table, ping pong table, fitness area, and a common barbecue area—ideal for socializing and meeting your neighbours at events like the friendly ping pong tournament or summer BBQs. Additional features include: Quick possession available All modern furniture negotiable (Just bring your personal belongings) One secure underground parking stall included, park the second car for free behind a safe area or rent a parking for $50 PM. Bonus: A 5-year-old used heat pump from another building is included as a backup for added peace of mind This is truly a rare opportunity to own a bright, stylish condo in an unbeatable location with an incredible community atmosphere. Don’t miss out—schedule your showing today! Measurements are approximate; please verify if important. (id:60329)
Royal LePage Kelowna
1170 Wintergreen Crescent
Kelowna, British Columbia
Welcome to 1170 Wintergreen Crescent – First Time on the Market! Nestled in the heart of the highly desirable Lower Mission neighbourhood, this well-maintained 3-bedroom, 3-bathroom home with a bonus room offers 2,046 sq. ft. of living space and endless potential. As you step inside, you'll find a bright front living room or playroom to your left, followed by a formal dining area. The spacious kitchen is in great condition and opens to a cozy breakfast nook and a warm family room with a gas fireplace—perfect for relaxed everyday living. The private backyard is low-maintenance, and features a convenient gate that leads directly to Gordon Drive, just steps from a bus stop, offering excellent accessibility. Upstairs, you'll find all three bedrooms, two full bathrooms, and a large bonus room, ideal for a home office, playroom, or additional family space. This home is move-in ready, yet also a fantastic canvas to bring your design ideas and make it your own. Whether you're a first-time buyer, renovator, or investor, the possibilities here are endless. Located within walking distance to top-rated schools, shopping, restaurants, and Okanagan Lake, this home offers an unbeatable lifestyle and value in one of Kelowna's best neighbourhoods. Don’t miss this rare opportunity — contact your REALTOR today to book your showing! (id:60329)
Oakwyn Realty Okanagan-Letnick Estates

