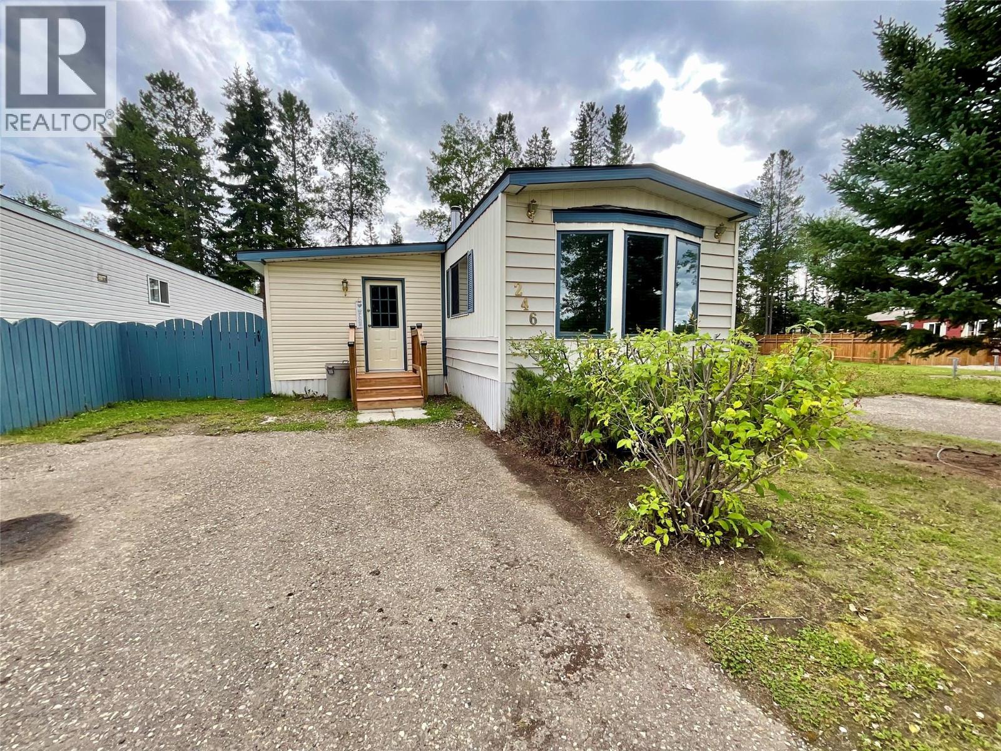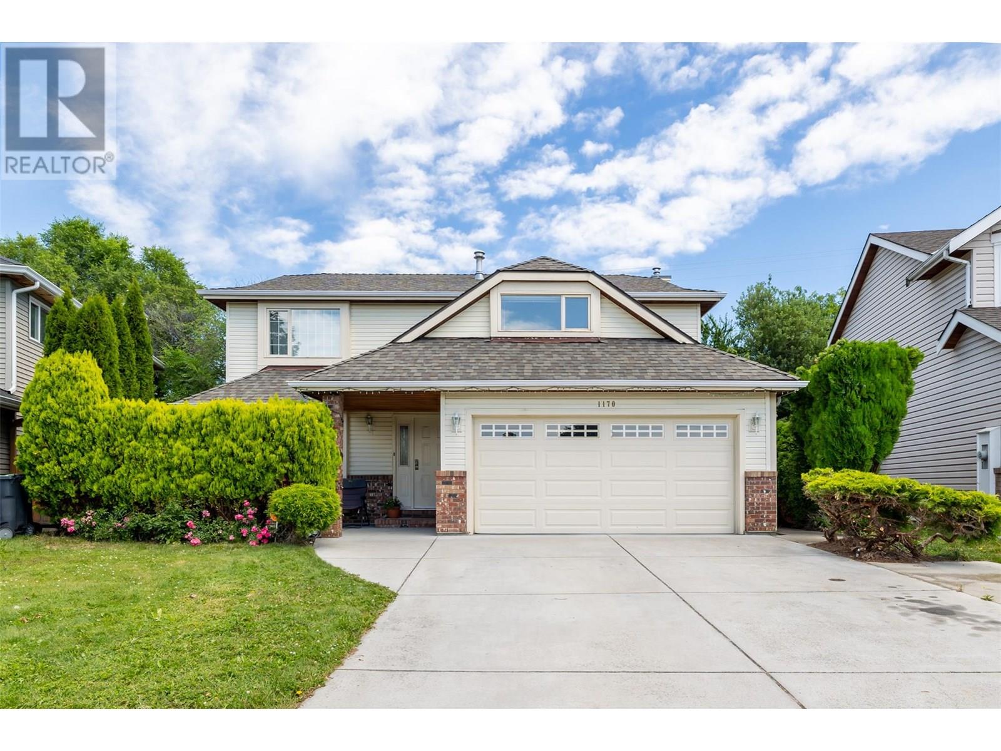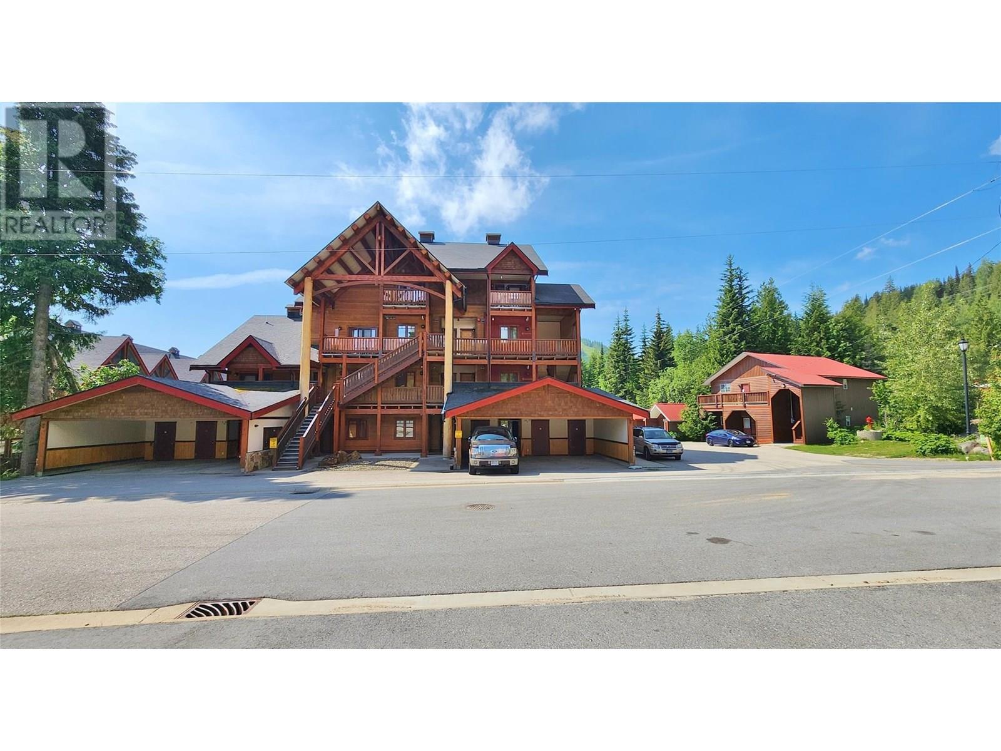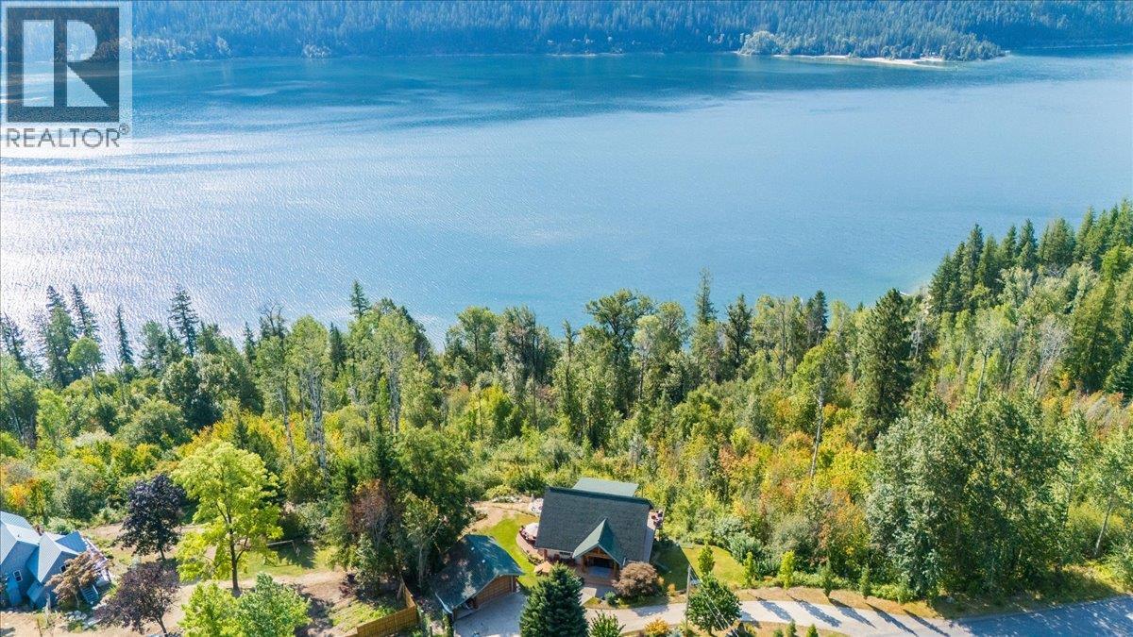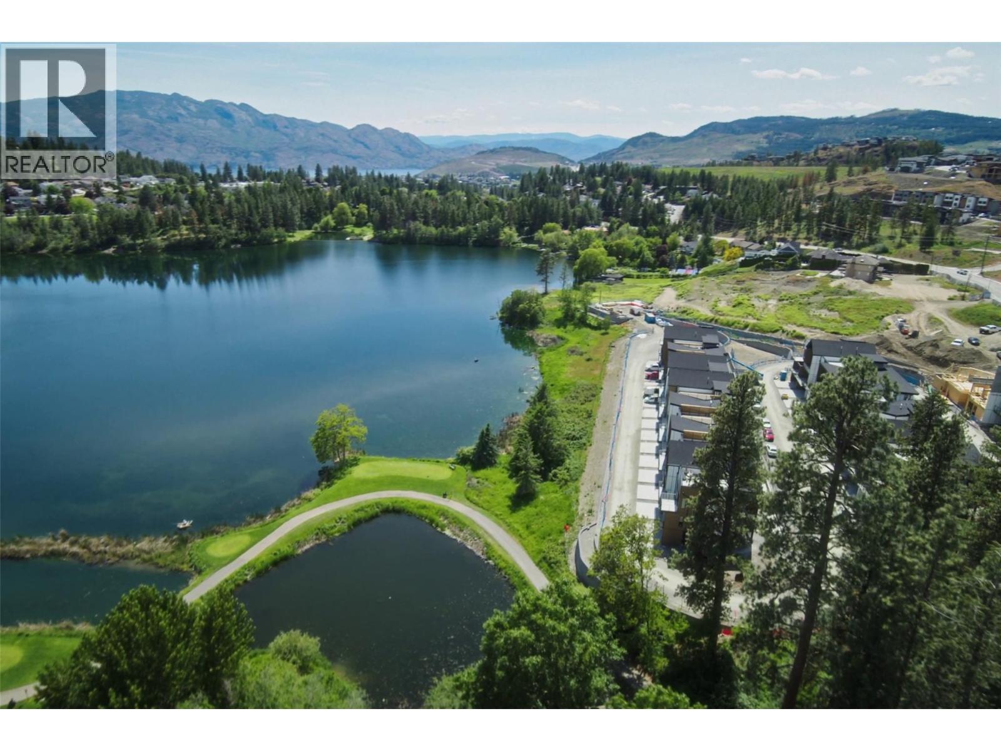1006 Silvertip Road
Rossland, British Columbia
A Custom home, built to Passive House Standards. This house features advanced technology, premium materials that deliver unmatched energy efficiency, year-round comfort & ultra-low utility costs. Flooded with natural light, the interior showcases panoramic mountain views through massive PH-certified triple-glazed, Argon-filled, low-emission windows & doors. The home’s foam-free building envelope is insulated with cellulose & mineral wool, achieving exceptional R-values. Radiant heating & cooling is powered by an air-to-water heat pump, keeping the space consistently comfortable in every season. Easy, fuss-free controls mean less work & more leisure. Among the most inspiring spaces is the expansive office (POTENTIAL ADDITIONAL BEDROOM), framed by a huge picturesque window that captures big skies and soaring birds. On the main floor, a full height gym offers potential for room conversions to a 3rd bedroom. A steel roof, Hardie board siding, aluminium-railed decks, & concrete patio ensure long-lasting durability. 2kV grid-tied photovoltaic panels already installed, a secondary back-up circuit wired-in & generator / battery bank ready. The private rear patio is hot tub-ready! Custom design is on display throughout-from local built kitchen & bathroom cabinetry & recycled quartz counters, to hand-finished maple handrails with inset lighting & Douglas Fir window sills. Every finish was chosen for performance, sustainability, modern style, using only low-emission glues & paints. (id:60329)
Mountain Town Properties Ltd.
4862 Lynx Drive
Radium Hot Springs, British Columbia
Welcome to Lynx Ridge, a carefully designed RV park where you can own your lot within a gated community. This lot is fully serviced with town water, sewer, and electricity, ideal for seasonal or semi-permanent use. The property includes a luxury Woodland Park model with an expansive deck, patio, and storage shed, surrounded by a natural forested landscape. Inside, you'll find a spacious primary bedroom with innovative storage under the bed mattress, and a cozy living room with a pull-out couch for extra sleeping space. The amenities building offers laundry facilities, additional washrooms, and showers. Lynx Ridge provides a peaceful, year-round access with no short-term rentals allowed, ensuring a tranquil and private environment. Everyone takes pride in ownership here. Adjacent to RidgeView Resort, you can access a variety of amenities for a nominal fee, including swimming, mini-golf, tennis, beach volleyball, racquetball, and a fitness gym. Within a 10-minute drive, you'll discover golf courses, Panorama downhill & cross country skiing, hiking trails, the famous mineral pools, water sports, and the stunning beaches at Lake Windermere. View Bighorn Sheep, deer, wild turkeys and elk on your hike. After a day of mountain adventures, return to Lynx Ridge for restful evenings at your mountain retreat. Make Lynx Ridge your home away from home and enjoy the perfect blend of relaxation and recreation in this idyllic mountain setting! (id:60329)
Royal LePage Rockies West
4265 Eagle Bay Road
Eagle Bay, British Columbia
Discover the ultimate vacation at home with this charming 1.44 ac Shuswap property, steps from public access to the water on DolanRd cul-de-sac. Located 5.5km from Shannon Beach,15km from Blind Bay. 4-Bdrm, 1.5-Bath level-entry home with mostly finished Bsmt.Main floor features a spacious, open-concept Kitchen/Dining/Living Rm and focuses on the bay window for beautiful nature and lake views!Off the Living Rm is a Sunroom w/views.There is also Primary Bdrm w/Ensuite,full Bathrm, and 2nd Bdrm.Walkout Bsmt features 2 Bdrm, family room/flex space, 3 large Utility Rooms-one with wood fireplace&double doors to allow for storage of a quad,Laundry Rm,and space reserved for future Bathrm. Yard space is abundant for exploring&camping.You can enjoy a quiet evening by the campfire surrounded by mature trees and complete privacy.Staircase from the deck leads down to DolanRd beach access.The property has been well maintained with recent updates such as:newly renovated rooms in the basement, vinyl plank floors throughout, and new ensuite bath on the main floor. There are 2 entrances to the property from Eagle Bay Rd and 1 from Dolan Rd. This unique lakeview home is perfectly situated between those two roads on a no-thru road. Whether you're looking for year-round residence,vacation home,or rental,property is full of possibilities!Located 36min from Salmon Arm, 3min to Eagle Bay Mercantile,15min to Village Grocer Blind Bay. (id:60329)
Royal LePage Downtown Realty
246 Rockport Place
Tumbler Ridge, British Columbia
BUILT IN 1982 BUT FEELS NEW! The revitalization had been meticulously done: Comfortable cork flooring throughout, waterlines replaced with PEX pipe and encased inside the mobile to prevent freezing, new roof, new furnace, painted and exceptionally clean! Situated on a quiet cul-de-sac, this 3 bedroom mobile feels warm and inviting. All appliances are included (fridge, stove, microwave, dishwasher, washer and dryer). Primary bedroom features a decorative wall-mounted fireplace and mirrored closet doors. Addition, with 'hardrock' flooring, makes a great rec room. Fully fenced yard and two sheds. You own the land too as this is a bare-land strata and not a MHP as designated. Mobile is re-certified and ready for new owners. Call your agent today to view. (id:60329)
Black Gold Realty Ltd.
2388 Baron Road Unit# 208
Kelowna, British Columbia
Prime Location in the Heart of the City! Located in one of the most sought-after areas, this west-facing condo offers exceptional walkability—just steps to Orchard Park Mall, Mission Creek Park, and over 17 restaurants, cafs, and shops. With a Walk Score of 75, it ranks among the best in the city! Enjoy abundant natural light and stunning city and mountain views from your enclosed balcony—perfect for year-round enjoyment. The open-concept layout features stainless steel appliances, modern vinyl flooring, a newer washer & dryer, and a sleek, contemporary design. This vibrant community boasts an impressive amenities room complete with a pool table, ping pong table, fitness area, and a common barbecue area—ideal for socializing and meeting your neighbours at events like the friendly ping pong tournament or summer BBQs. Additional features include: Quick possession available All modern furniture negotiable (Just bring your personal belongings) One secure underground parking stall included, park the second car for free behind a safe area or rent a parking for $50 PM. Bonus: A 5-year-old used heat pump from another building is included as a backup for added peace of mind This is truly a rare opportunity to own a bright, stylish condo in an unbeatable location with an incredible community atmosphere. Don’t miss out—schedule your showing today! Measurements are approximate; please verify if important. (id:60329)
Royal LePage Kelowna
1170 Wintergreen Crescent
Kelowna, British Columbia
Welcome to 1170 Wintergreen Crescent – First Time on the Market! Nestled in the heart of the highly desirable Lower Mission neighbourhood, this well-maintained 3-bedroom, 3-bathroom home with a bonus room offers 2,046 sq. ft. of living space and endless potential. As you step inside, you'll find a bright front living room or playroom to your left, followed by a formal dining area. The spacious kitchen is in great condition and opens to a cozy breakfast nook and a warm family room with a gas fireplace—perfect for relaxed everyday living. The private backyard is low-maintenance, and features a convenient gate that leads directly to Gordon Drive, just steps from a bus stop, offering excellent accessibility. Upstairs, you'll find all three bedrooms, two full bathrooms, and a large bonus room, ideal for a home office, playroom, or additional family space. This home is move-in ready, yet also a fantastic canvas to bring your design ideas and make it your own. Whether you're a first-time buyer, renovator, or investor, the possibilities here are endless. Located within walking distance to top-rated schools, shopping, restaurants, and Okanagan Lake, this home offers an unbeatable lifestyle and value in one of Kelowna's best neighbourhoods. Don’t miss this rare opportunity — contact your REALTOR today to book your showing! (id:60329)
Oakwyn Realty Okanagan-Letnick Estates
3591 Old Vernon Road Unit# 312
Kelowna, British Columbia
This beautiful new manufactured home comes with a warranty and offers an open floor plan connecting the kitchen, living area, and spacious deck. The master suite has a large bathroom and walk-in closet, while the second bedroom is positioned up front for privacy. Additionally, there is a versatile room at the front that can be used as an office, gym, or TV room. Located in a quiet 55+ park that allows small pets and is minutes from amenities. Make the call today. (id:60329)
Oakwyn Realty Okanagan
1080 Olaus Way Unit# 3a
Rossland, British Columbia
Wake Up to Red Mountain Views – 2 Bed / 2 Bath Lofted Condo at Red Resort!!! Welcome to your mountain escape! This 753 sq. ft. lofted 2 bed / 2 bath condo offers stunning unobstructed views of Red Mountain, with ski-in / bike-in / bike-out access and year-round adventure just steps from your door. Designed for comfort and style, the home features warm wood accents, large windows, a cozy gas fireplace, and a south-facing deck perfect for apres relaxation. The lofted primary suite boasts a private, covered north-facing deck, while both bathrooms offer modern fixtures and a clean, calming aesthetic.. Strata fee includes premium Internet & Cable TV valued at over $150/month. Enjoy Rossland’s vibrant mountain lifestyle with world-class skiing and the new Bike Park at Red, Black Jack Nordic trails, and hiking right outside. Whether you're looking for a full-time residence, weekend getaway, or investment property, this ski-themed condo is your gateway to inspired living. Welcome home to Rossland. (id:60329)
Century 21 Kootenay Homes (2018) Ltd
3135 Keniris Road Lot# 5
Nelson, British Columbia
Breathtaking Kootenay Lake views from this amazing property only 10 minutes from Nelson! This custom post and beam home was tastefully updated in 2021 & will immediately leave you in love with the home! There have been extensive upgrades that include: glass railings, new fire resistant decking, landscape, hardwoods, doors, windows, bathrooms, kitchen, gas stove, lighting, water softener, UV water filtration system, basement wet bar & blinds. There is a lake view from virtually every room! Immediately upon entry you are greeted with sunshine and unobstructed views! Picture entertaining family and friends in the dining room or on the large wrapped deck! The upper floor offers seclusion for the primary suite, dual closets, a cozy lofted area with access to the upper balcony and an incredible en-suite! The view from the shower and the river rock on the shower floor will provide you peace and relaxation. The basement offers a 3rd bedroom & 3rd bath as well as a lovely wet bar, family room and access to the ground floor patio. It was once a basement suite and could be returned to the same or additional bedrooms added with minimal work. This charming home sits on 2.77 acres and has both a shared well and 6 Mile water. There are 3 public lake accesses within 1km of the home (beach, boat launch and dock) as well as many hiking/biking trails nearby. (Airbnb potential) (id:60329)
Exp Realty
604 11th Avenue
Keremeos, British Columbia
4 bed 3 bath family home and detached shop on corner lot in downtown Keremeos. Nearly 1/4 acre lot with alley access to the 16'x31' shop. Rancher style home features a large kitchen with ample storage space & walk in pantry. Living room offers a cozy gas fireplace and views of majestic K Mountain. Years ago, the attached garage was converted into an additional bedroom and bathroom and could be used as a mother-in-law suite. Covered back patio provides a great space to BBQ and enjoy the backyard. Lots of parking for your vehicles and RV. Call today for a showing! Measurements are approximate. (id:60329)
Royal LePage Locations West
2735 Shannon Lake Road Unit# 203
West Kelowna, British Columbia
Move in NOW! Two bed plus DEN located in an exquisite lakeside community nestled along the serene shores of Shannon Lake. Embraced by the Shannon Lake Golf Course and the Shannon Lake Regional Park, this thoughtfully designed haven offers an unparalleled lifestyle. The B2 floorplan features. light color plan, two bedrooms, a separate den, and an inviting rooftop patio plus nearly $15K in upgrades including Bosch appliances. Revel in contemporary luxury with upscale finishes: quartz countertops, dual-tone cabinetry, vinyl plank flooring, and stainless-steel appliances including a wall oven/microwave. Enjoy the convenience of a full-sized washer/dryer, nine foot ceilings on the main and second floors, and expansive decks. The double attached garage adds practicality. Immerse yourself in the amenities center, equipped with fitness facilities, pickle ball courts, a theatre, yoga studio, meeting rooms, games room, and BBQ lounge area. This is lakeside living at its finest, set within an established neighborhood offering golfing, fishing, and urban forest trails. With schools, parks, a convenience store, and Neighbor’s pub just a short stroll away, every convenience is yours. MOVE IN READY! Welcome to the epitome of luxury lakeside living (id:60329)
Sotheby's International Realty Canada
770 Sequoia Place
Kamloops, British Columbia
This well-located rancher in Lower Sahali/South Kam is a true gem! The spacious white kitchen features a tiled backsplash, a convenient island, and a door leading to a small side deck. The living room is truly inviting, highlighted by a corner flat rock fireplace and beautiful hardwood flooring throughout. From the dining room, a slider opens to a spacious deck, offering a peaceful city and mountain view – perfect for relaxing evenings. The primary bedroom is a private oasis, complete with a walk-in closet and a large 4-piece ensuite featuring a walk-in tiled shower and two sinks. The bright walkout basement expands your living space, offering a third bedroom, a 3-piece bathroom, and a versatile office/workspace that could easily be converted into a fourth bedroom. You'll also find a cozy rec room with a fireplace, extra storage, and a large sink in the laundry area. This home has been meticulously maintained and boasts a number of significant upgrades over the years, including most windows, bathrooms, kitchen, furnace, gutters, and roof. Additional features include a private flat yard; a charming front sitting area and newly installed new hot water tank. Its prime location offers easy access to TRU and downtown. This home is in mint condition and truly move-in ready. All measurements are approximate. (Agents SEE REALTOR Remarks) (id:60329)
Exp Realty (Kamloops)



