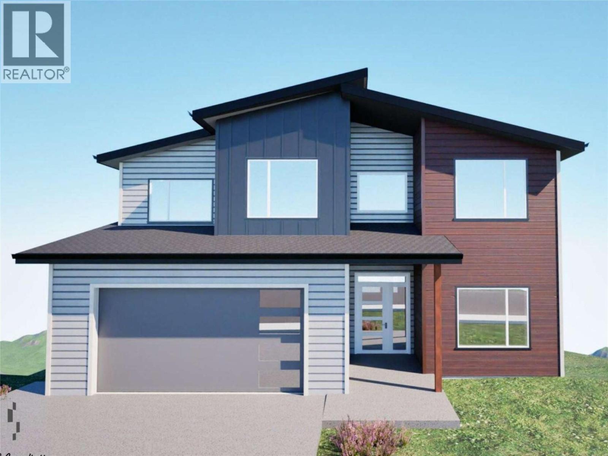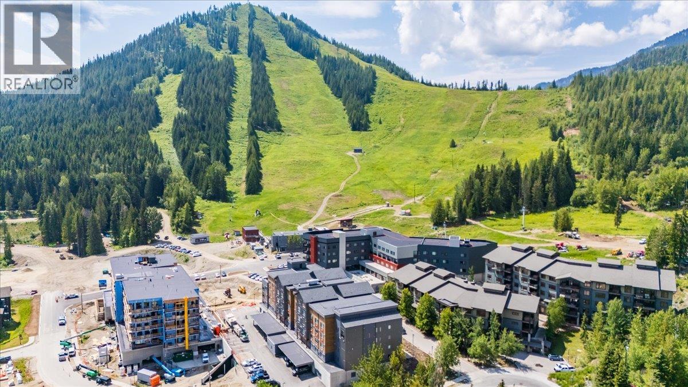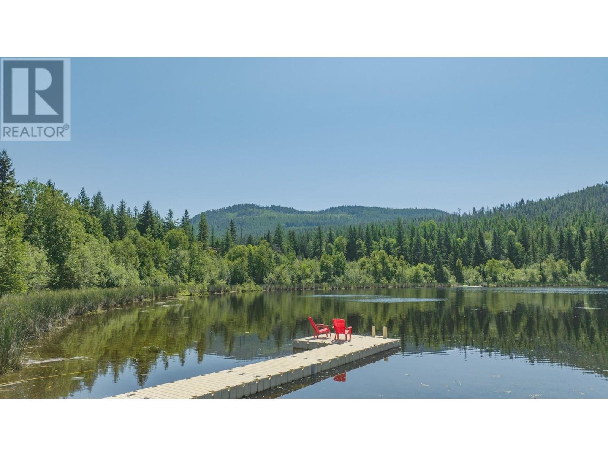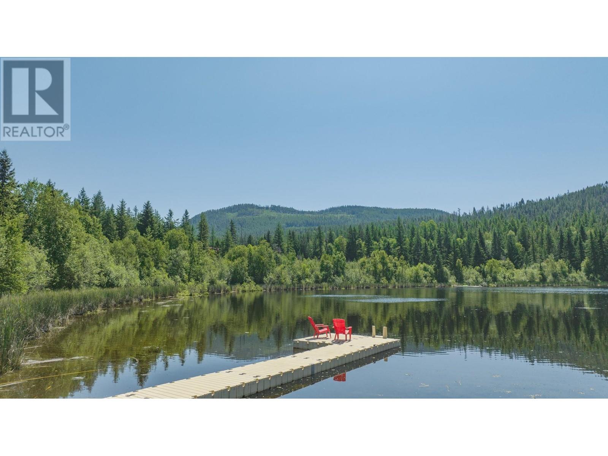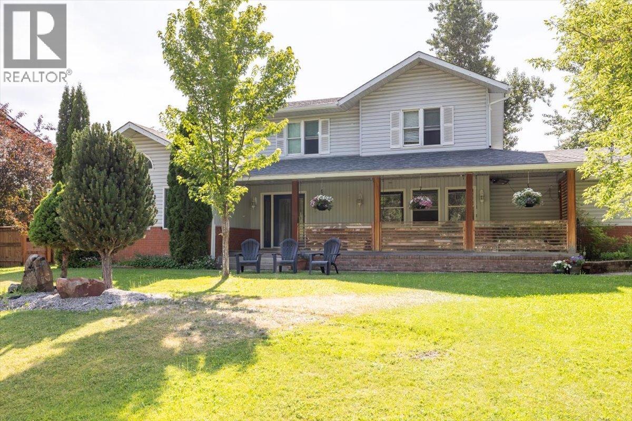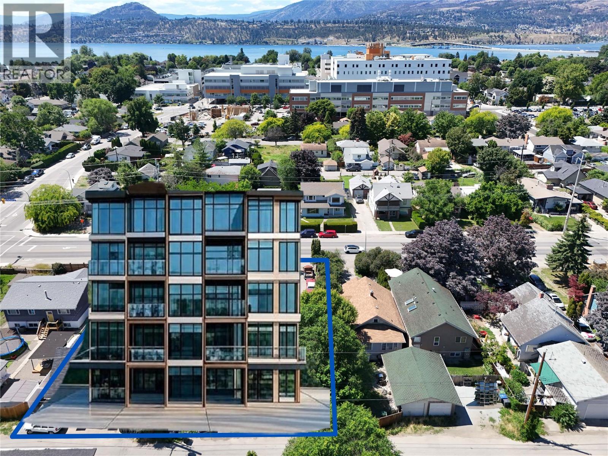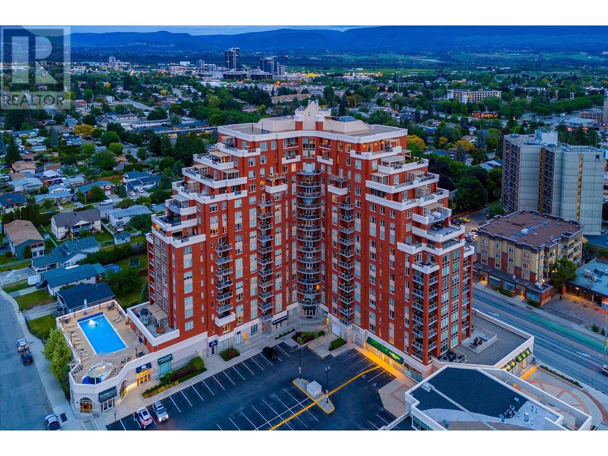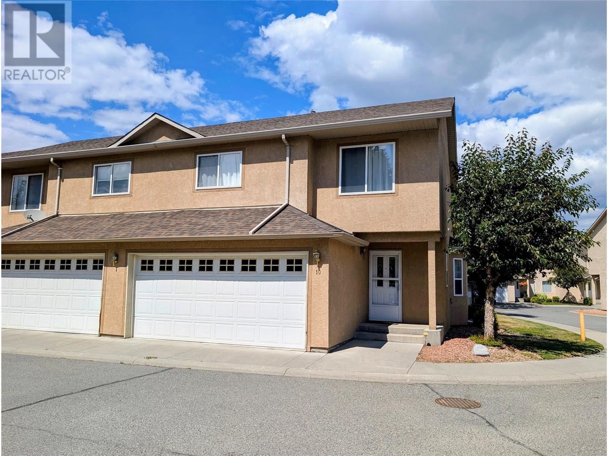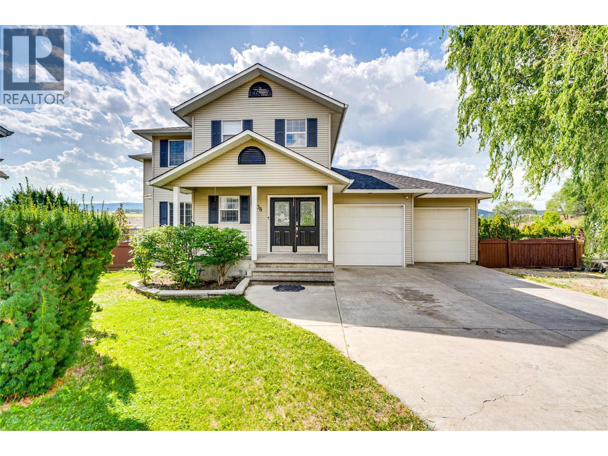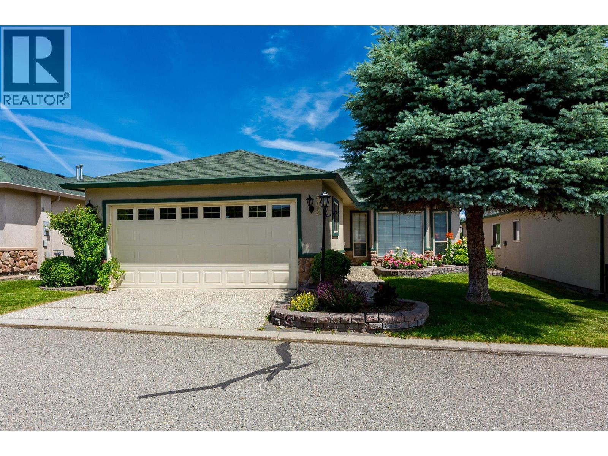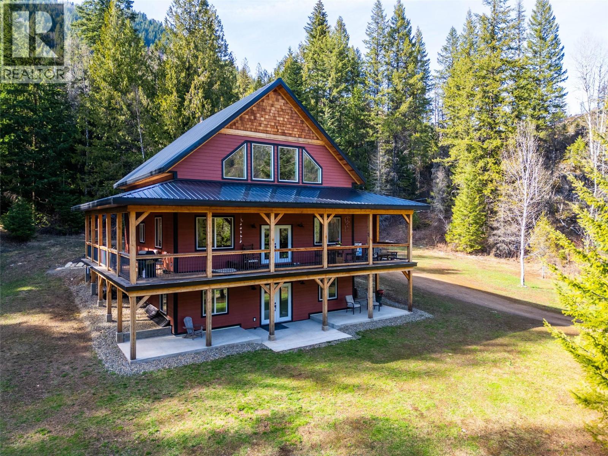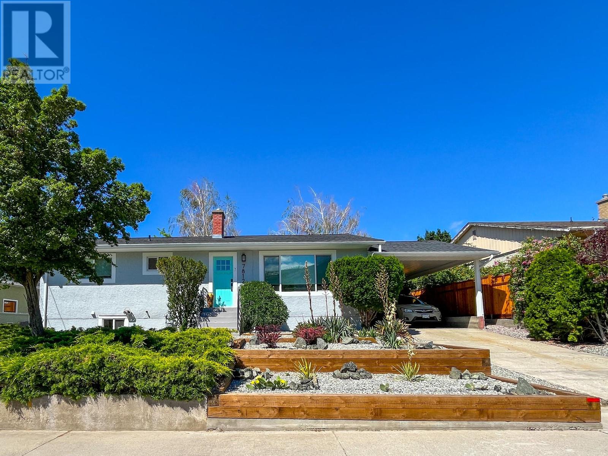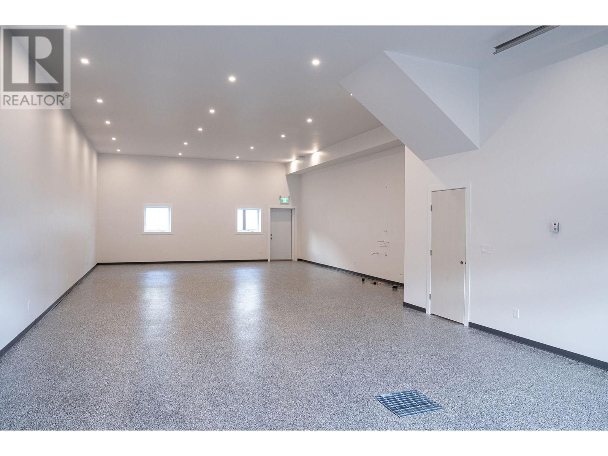2170 Galore Crescent
Kamloops, British Columbia
Welcome to this stunning new 6-bedroom + loft, 5-bathroom home offering space, style, and incredible views! Step inside the bright and open main floor, highlighted by soaring 18-foot ceilings in the entry and an inviting gourmet kitchen featuring quartz countertops and a large center island with walk-in pantry for extra storage. Upstairs, you’ll find a bonus loft space and 4 spacious bedrooms including primary bedroom with a walk-in closet and a spa-like 5-piece ensuite complete with a soaker tub, double vanity, and a separate shower. The upper level also includes a conveniently located laundry room and main bathroom with double vanity. The basement adds even more versatility with a rec room, media room, an additional bedroom and bathroom, plus a self-contained legal 1-bedroom suite with its own laundry and private entrance — ideal for guests, in-laws, or rental income. This home is roughed-in for central vacuum and equipped with central air conditioning. Estimated completion end of March, still time to choose colours and finishes! (id:60329)
Century 21 Assurance Realty Ltd.
4280 Red Mountain Road Unit# 221
Rossland, British Columbia
The Crescent at RED Mountain Resort is now complete and ready for occupancy! RED's newest move-in ready condominium property is fully furnished with everything you need to move in or to rent with professional management. This space-efficient studio suite with lots of storage is furnished right down to forks, spoons and linens, it also comes with a parking spot & personal ski locker making sleeping in AND making first chair easy-breezy! RED’s brand new building of smaller more affordable suites has everything for the perfect stay, all mere steps from the chairlifts and restaurants. Staying at The Crescent gives you or your rental guests access to the rooftop bar/lounge, a co-work space, workout room, laundry, and the swanky Alice Lounge. Locals might consider this an opportunity for a long term rental income suite while reserving the parking space for themselves. Totally turn key, this suite is no fuss, no updating, a low strata fee and low-stress purchase decision. Brand new building with brand new appliances and furniture brings peace of mind for many years to come. Rental Management is offered through Red Mountain Resort Lodging, just sign up and sit back. There are no limitations on how often owners can use their suite. Come for a week or stay the whole season or why not forever! Check out RED's plan for summer mountain bike terrain park for summer 2025. Pets are welcome too! Strata fee per month = $284.50/m. (id:60329)
Mountain Town Properties Ltd.
4280 Red Mountain Road Unit# 319
Rossland, British Columbia
Rossland and RED Mountain Resort's newest condominium property, The Crescent at RED is now complete! This totally furnished NEW (unused) studio suite is stocked with all the items you'll need to simply move in and start living it up at RED. The location is unbeatable, central to The Josie, the day lodge and Rafters and of course steps to the chairlift makes for sleeping in AND getting first chair serious bragging rights. Living at The Crescent welcomes you and your guests to the rooftop bar/lounge, a co-work space, the fitness room, and the swanky Alice Lounge with high altitude views of RED. Totally turn key, this suite is no fuss, no need for updating decor, paint or replacing appliances. You just can't beat new. A brand new building with brand new furniture and appliances brings you peace of mind for predicable cost of ownership for many years to come. Rental Management is offered through Red Mountain Resort Lodging, just sign up, sit back and sip your drink. There are no limitations or commitment for how many days must be offered for rent. RED is expanding mountain experiences in the years to come too: lift access mountain biking and new terrain park and the base area plaza is coming to fruition in 2025. Come for a week and extend your stay to forever! Pets are welcome. 1 Parking spot/stall #88, plenty of storage. Strata fee $311.60/m. Check it out! (id:60329)
Mountain Town Properties Ltd.
4280 Red Mountain Road Unit# 311
Rossland, British Columbia
Welcome to The Crescent at Red, a brand-new luxury development at the base of Red Mountain Resort. This stylish studio is the perfect mountain retreat, featuring ample storage space, in-suite laundry, and comes fully furnished—including linens and dishes—so you can move in and start enjoying the resort lifestyle right away. Or if you're looking for an investment opportunity, complete rental management is offered by Red Mountain Resort Lodging! The building boasts fantastic amenities such as underground parking, a fully equipped gym, and a communal outdoor BBQ area and gorgeous Alice Lounge, ideal for after a day on the slopes or exploring the area. And if you must, there's even a co-working space. Pets are also welcome, making it easy to bring your furry friend along to enjoy the mountain life. Located just a short walk from resort shops and restaurants, this studio offers the best of convenience and comfort. Red Mountain Resort is perfect for year-round outdoor enthusiasts, offering skiing and snowboarding in the winter and hiking, biking, and more in the summer. Don’t miss the chance to own this turnkey studio in one of Rossland's most desirable new builds! All measurements approx. (id:60329)
Mountain Town Properties Ltd.
4280 Red Mountain Road Unit# 315
Rossland, British Columbia
Introducing The Crescent at RED: now completed and ready for move in! This CORNER SUITE is a fully furnished studio situated centrally near The Josie, the day lodge, Rafters, & just steps away from the chairlift—location location location! A brand new building paired with new furniture & appliances ensures peace of mind & predictable ownership costs for years to come. Red Mountain Resort Lodging provides rental management services, allowing you to simply sign up, relax, & enjoy your drink. There are no restrictions or commitments on how many days you must rent it out. Plus, RED is enhancing mountain experiences with exciting developments on the horizon, including lift-access mountain biking, a new terrain park, and a base area plaza set to open in 2025. Pets are welcome, and there’s one parking spot along with plenty of storage. The strata fee is $284.50 per month. Don't miss out—check it out! (id:60329)
Mountain Town Properties Ltd.
4265 Eagle Bay Road
Eagle Bay, British Columbia
Discover the ultimate vacation at home with this charming 1.44 ac Shuswap property, steps from public access to the water on DolanRd cul-de-sac. Located 5.5km from Shannon Beach,15km from Blind Bay. 4-Bdrm, 1.5-Bath level-entry home with mostly finished Bsmt.Main floor features a spacious, open-concept Kitchen/Dining/Living Rm and focuses on the bay window for beautiful nature and lake views!Off the Living Rm is a Sunroom w/views.There is also Primary Bdrm w/Ensuite,full Bathrm, and 2nd Bdrm.Walkout Bsmt features 2 Bdrm, family room/flex space, 3 large Utility Rooms-one with wood fireplace&double doors to allow for storage of a quad,Laundry Rm,and space reserved for future Bathrm. Yard space is abundant for exploring&camping.You can enjoy a quiet evening by the campfire surrounded by mature trees and complete privacy.Staircase from the deck leads down to DolanRd beach access.The property has been well maintained with recent updates such as:newly renovated rooms in the basement, vinyl plank floors throughout, and new ensuite bath on the main floor. There are 2 entrances to the property from Eagle Bay Rd and 1 from Dolan Rd. This unique lakeview home is perfectly situated between those two roads on a no-thru road. Whether you're looking for year-round residence,vacation home,or rental,property is full of possibilities!Located 36min from Salmon Arm, 3min to Eagle Bay Mercantile,15min to Village Grocer Blind Bay. (id:60329)
Royal LePage Downtown Realty
592 Bear Valley Road
Lumby, British Columbia
Amazing Opportunity awaits on these 4 titles featuring 4 homes & a private lake, including 2 floating docks for easy access to the lake, stocked with rainbow trout. A log sauna offers relaxation. The main house is equipped with solar power and an integrated micro-hydro system providing up to 350 W continuous power & solar hot water to reduce propane consumption. The property has several water systems: a well with a storage tank, supplemented by a gravity fed creek systems. A 10 000 gallon storage tank on the creek ensures fire safety. The cabins and chalet feature remotely accessible electrical systems, water systems are equipped with sediment and UV filters. Automatic propane backup generators serve the cabins. Connectivity is ensured with Starlink internet & a Wi-Fi mesh network. Additional buildings include; a 3100 sqf pole barn, a 1300 sqf coverall workshop with independent power systems, and a gravity water source at the corral. Livestock infrastructure; 5 frost-free, creek-fed waterers, a loading/sorting corral with a 60x100 riding ring, timber frame shelters, and cross-fencing for cattle across 3 fields, roughly 80 acres with water access. There are 5 dugout ponds available for cattle lease options, the entire property is perimeter-fenced, ensuring security. This 400 acre estate encapsulates the perfect blend of modern amenities, ecological stewardship, and practical infrastructure. Seller would sell the adjoining 160 Acre parcel as well for an additional 550 000. (id:60329)
Real Broker B.c. Ltd
592 Bear Valley Road
Lumby, British Columbia
Discover an unparalleled opportunity with this expansive 400-acre property, a true gem offering 4 separate titles & 4 distinctive homes. Nestled amidst pristine nature, this estate includes a serene lake, a pole barn & a spacious 1300 sq ft Quonset shop. Enjoy the advantages of gravity-fed water & secure water rights to the creek, enhancing both convenience & sustainability. The property's timber value adds an extra layer of investment potential. Each of the cozy cabins is equipped with cutting-lithium ion batteries & a state-of-the-art solar system. The cabins feature a one-bedroom on the main floor & a charming loft, perfect for small families or couples seeking a retreat. The chalet boasts 3 spacious bedrooms, providing ample room for larger groups. Currently, the property includes a lucrative cattle lease generating $10,500 annually. The chalet is a popular rental, fetching $375/night during the summer & $295/night in the off-season. The cabins rent for $275/night, with a consistent revenue stream from April to October, grossing approximately $70,000. This property is primed for winter business expansion, presenting a significant opportunity to increase annual income. Zoning permit the addition of four more cabins, allowing for future development & increased rental capacity. This property is ripe with potential, whether you aim to expand the existing business, develop new ventures, or simply enjoy a private, secluded paradise. Adjoining 160 acres can be purchased too. (id:60329)
Real Broker B.c. Ltd
1102 12th Avenue
Fernie, British Columbia
Situated just steps from the Elk River in one of Fernie’s most desirable neighbourhoods, this 5 bedroom, 4 bathroom home offers exceptional lifestyle and location. Set on two separately titled lots, the property boasts expansive front and rear yards with ample space for entertaining, future home expansion, or the addition of a detached garage or suite. At the front of the home, a covered patio provides breathtaking views of the surrounding mountains—perfect for relaxing and enjoying the afternoon sun. Inside, the main floor welcomes you with a generous entry hallway leading to a spacious primary bedroom with en-suite bath. At the rear of the home lies a bright, functional kitchen with abundant cabinet and counter space, a walk-in pantry, and an adjacent dining area. The great room is warm and inviting with vaulted ceilings, hardwood floors, and a custom fireplace surround. Upstairs, you’ll find three additional bedrooms, a full guest bathroom, and a versatile common area ideal for a home office or children’s playroom. The oversized, heated, and insulated two-bay garage is wired for 240V service—an excellent setup for a workshop or gear storage. Located within easy walking distance to local schools, downtown Fernie, and just a 7-minute drive to world-class skiing at Fernie Alpine Resort, this property is a rare opportunity to own a well-appointed home in an unbeatable location. (id:60329)
RE/MAX Elk Valley Realty
4280 Red Mountain Road Unit# 208
Rossland, British Columbia
RED Mountain Resort's new condo is complete and what a spot! Location, location!! This fully furnished, move-in-ready studio offers smart use of space and all the essentials, right down to cutlery and linens, totally furnished. Whether you're looking for your own alpine basecamp or an easy-to-manage income property, this suite checks every box. It includes a personal ski locker and dedicated parking spot—so you can sleep in and still make first chair. Located just steps from the lifts and restaurants, The Crescent was thoughtfully designed with smaller, more affordable units that don’t skimp on comfort. Residents and guests enjoy full access to premium amenities: a rooftop lounge and bar, co-working space, fitness room, laundry, and the stylish Alice Lounge. This brand-new suite offers a worry-free ownership experience—new appliances, modern furnishings, low strata fees, and zero updating required. It’s a fantastic long-term rental option for locals (keep the parking for yourself!) or a cozy getaway you can use as often as you like. There are no usage restrictions, and rental management is available through Red Mountain Resort Lodging for hands-free hosting. Thinking long-term? RED's summer mountain bike terrain park is open this summer —just another reason to make this your four-season escape. And yes, pets are welcome too. Strata fee per month = $284.50/m. (id:60329)
Mountain Town Properties Ltd.
2265 Richter Street
Kelowna, British Columbia
INVESTOR AND DEVELOPER ALERT! 0.36 Acres Land Assembly. 120.75' W x 129.88' D. MF4 Zoning, in the Transit Oriented Area, on the Transit Corridor. Allows for Commercial Retail Units on the ground level. Future Land Use is C-HTH (Core Area – Health District) designation—part of the 2040 Official Community Plan and reflected in the Zoning Bylaw—allows a mix of institutional, residential, and commercial uses tailored to support the Kelowna General Hospital area. Maximum Base Density is 2.5 FAR, with 0.3 FAR bonus available for purpose built rental or affordable housing. Max Site Coverage 65%. Must be sold in Land Assembly the Cooperating Properties: 2277 Richter St. Conceptual Design and Brochure will be made available shortly. (id:60329)
Realty One Real Estate Ltd
2277 Richter Street
Kelowna, British Columbia
INVESTOR AND DEVELOPER ALERT! 0.36 Acres Land Assembly. 120.75' W x 129.88' D. MF4 Zoning, in the Transit Oriented Area, on the Transit Corridor. Allows for Commercial Retail Units on the ground level. Future Land Use is C-HTH (Core Area – Health District) designation—part of the 2040 Official Community Plan and reflected in the Zoning Bylaw—allows a mix of institutional, residential, and commercial uses tailored to support the Kelowna General Hospital area. Maximum Base Density is 2.5 FAR, with 0.3 FAR bonus available for purpose built rental or affordable housing. Max Site Coverage 65%. Must be sold in Land Assembly the Cooperating Properties: 2265 Richter St. Conceptual Design and Brochure will be made available shortly. (id:60329)
Realty One Real Estate Ltd
1160 Bernard Avenue Unit# 1207
Kelowna, British Columbia
Lake, city, and mountain views from the 12th floor with TWO parking stalls—this condo puts you right on the edge of downtown Kelowna. Located in one of the city’s most sought-after buildings, residents enjoy premium amenities including a pool, hot tub, dry sauna, steam room, and gym, with groceries just an elevator ride away. The unit itself is spacious and features a smart split-bedroom floor plan and a den with sliding doors complete with a built-in Murphy bed— perfect for guests or an ultra flexible work or hobby space. Enjoy a generous kitchen with new stainless steel appliances, an oversized island, plenty of storage, and ample prep space—perfect for hosting or everyday living. In the living room, a cozy gas fireplace anchors the space, framed by big windows and stunning views. New heat pump AND hot water tank for peace of mind. Retreat to the primary bedroom, where you will find a spacious walk in closet, as well as an ensuite with dual vanities and a separate soaker tub. Step out onto the private balcony to soak up the scenery, all framing those iconic Kelowna views. This condo also comes with two parking spots and a storage locker, and the building welcomes 2 dogs (up to 14"" at the shoulder) or 2 cats! Whether it’s biking the nearby trails, beach days, brewery hopping, or dining out, this location connects you to everything If you’re looking for comfort, convenience, and a view, this condo is sure to check all of the boxes! (id:60329)
Royal LePage Kelowna
1749 Menzies Street Unit# 10
Merritt, British Columbia
Visit REALTOR website for additional information. Welcome to Desirable Sun valley Court! This well-maintained end-unit townhouse offers 3 spacious bedrooms, 2.5 bathrooms, and a bright, open-concept main level perfect for comfortable living and entertaining. The inviting living room features a cozy gas fireplace and a charming bay window that fills the space with beautiful morning light. Enjoy the convenience of main-floor laundry, updated flooring, and a 2-car garage. The large primary bedroom includes a walk-through closet and private ensuite, offering a peaceful retreat. A chair lift is also included for added accessibility. Located in a sought-after complex, this unit is ideal for downsizes, first-time buyers, or anyone seeking low-maintenance living in a friendly community. available Quick possession (id:60329)
Pg Direct Realty Ltd
5808 Richfield Place
Vernon, British Columbia
Fully vacant with fresh new carpets, blinds, completely repainted and an updated suite! Bella Vista is renowned for its picturesque orchards and proximity to Okanagan Lake, this 4-bedroom, 4-bathroom home sits on a quiet cul-de-sac a short distance from downtown Vernon. Featuring a double car garage and a spacious backyard perfect for gardening or outdoor gatherings. Upon entry, you are welcomed by a dining area and powder room that flows into a kitchen equipped with lots of storage, an island and stainless steel appliances. Adjacent to the kitchen, the living room boasts a cozy gas fireplace and access to a deck with south-facing views perfect for coffee in the morning or a summer BBQ. The main floor also includes a convenient laundry area and garage access making the grocery hall a breeze. Upstairs, you'll find two bedrooms with a shared bathroom and a primary bedroom with ensuite and aJuliet balcony. The lower level offers a 1-bedroom, 1-bathroom suite complete with a living room with a gas fireplace and it’s own separate entrance, ideal for guests or additional rental income. Located near The Rise Golf Course, Davison’s Orchard, Silverstar Ski Resort, and just 40minutes from the Kelowna International Airport, this home will serve as the perfect base for your four-season Okanagan Lifestyle. (id:60329)
RE/MAX Vernon Salt Fowler
2330 Butt Road Unit# 452
Westbank, British Columbia
Quiet privacy, a sun-splashed addition, and carefree resort living—all inside West Kelowna’s sought-after 45-plus gated community. Tucked well away from Butt Road traffic yet only minutes to every daily convenience, #452 at Sun Village delivers the single-level lifestyle buyers crave: 2 bedrooms, 2 full baths, a bonus family room with gas fireplace, and a professionally built sun-room that pulls the lush backyard greenery right into your living space. Add level entry, an attached garage, and lock-and-leave security and you’ve got the Okanagan downsizer’s holy grail. Did we even mention the amenity rich clubhouse complex? The real magic happens at the clubhouse. Residents here swim year-round in a heated salt-water pool, unwind in the whirlpool & sauna, stay fit in a well-equipped gym, shoot pool with friends, raid an ever-growing library, craft in dedicated hobby rooms, or host events in the banquet hall complete with commercial kitchen. RV storage, scenic walking paths and an active social calendar round out the ‘live-where-you-vacation’ vibe. (id:60329)
Stilhavn Real Estate Services
Lot A Wadds Road
Crawford Bay, British Columbia
An exceptional opportunity awaits with this rare offering of 93 acres of incredibly usable land, ideally located directly across from the entrance to Kokanee Springs Golf Course. With road access on three sides and no zoning restrictions, the possibilities here are truly outstanding. Whether you're envisioning a dream estate, multiple dwellings, a private retreat, or a larger-scale subdivision or development, this property offers unparalleled freedom and flexibility. The land is tastefully benched to maximize usability and design flexibility, making it easy to bring your vision to life — and with no building timelines, you can move at your own pace. Surrounded by natural beauty and positioned in a rapidly growing area, this is a once-in-a-lifetime chance to secure a legacy property with limitless potential. Don’t miss this rare investment opportunity in one of the region’s most desirable locations. (id:60329)
Century 21 Assurance Realty
7161 50 Avenue Sw
Salmon Arm, British Columbia
RARE RIVERFRONT ACREAGE A rare opportunity to own a stunning 8.13-acre property along the Salmon River, nestled within the city limits of Salmon Arm. This peaceful retreat offers breathtaking views of Mt. Ida, Fly Hills, and the Salmon River Valley — a true blend of rural beauty with in-town convenience, and on city water! The beautifully updated 5-bedroom, 3-bathroom home features timeless 1974 architectural design with modern updates throughout, including vaulted cedar ceilings, exposed beams, and hardwood flooring on the main, a heat pump, new kitchen, finished basement and newly renovated bathrooms. The functional layout includes a dedicated office, spacious rec room, and workshop/storage area. Enjoy the expansive 572 sq ft patio complete with a hot tub, shade sail, and natural gas hookup for your BBQ — perfect for outdoor living. Step onto the large covered deck and listen to the birds as the river flows gently below. The property includes an attached double garage and an 18x14 A-frame shelter for extra storage. Over 6 acres of fenced grazing land are divided into 3 pastures, ideal for agricultural use. Established garden beds and perennials offer an abundance of raspberries, blackberries, mint, asparagus, rhubarb, and strawberries. Irrigation rights and a water license from the Salmon River ensure lush, green growth throughout the seasons. The Salmon River is clean and shallow in the summer, offering a sandy and pebble-bottomed swimming area — the perfect place to cool off on a warm day. (id:60329)
RE/MAX Shuswap Realty
8774 6 Highway
Salmo, British Columbia
Warmth, craftsmanship, and wide-open views define this 3 bed, 3 bath custom home on 20.83 scenic acres. Built in 2020 with ICF construction to the attic, it offers exceptional energy efficiency and durability. Soaring 24’ vaulted ceilings, exposed fir beams, and a wall of windows flood the home with light and frame panoramic mountain and valley views. Heated concrete floors run through the main and lower levels for year-round comfort. The main floor features a bedroom with ensuite, 2 piece guest bath, and open concept kitchen with custom cabinetry and walk in pantry. The loft includes a full bath and flexible bedroom or studio space with incredible outlooks. The bright walk-out basement includes a third bedroom, roughed-in fourth bathroom, and spacious open living area, ready to become a suited or expanded family space. Power is underground with a 200amp service at both the home and the 35x50 shop with 16’ ceilings, mezzanine and bathroom. Water is plentiful with a 60gpm well and water license for 15,000L/day irrigation + 3,000L domestic. The land is fenced/cross-fenced with fruit trees, a creek, and approx. produces 400 bales/year. Includes hay shed, tack/garden shed, animal shelter, and RV/tiny home hookup. Minutes to the Salmo River, ski hill, golf, rail trail, and 30 minutes to Nelson, Trail, or Castlegar. (id:60329)
Coldwell Banker Rosling Real Estate (Nelson)
375 Okaview Road
Kelowna, British Columbia
Beautiful Lakeview Lot located in the sought-after Upper Mission neighborhood. This 0.26-acre lot (11,325 square feet) is ideal for a custom-built home. With no required building timeframe and no obligation to use a specific builder, you have complete flexibility. All essential services are already at the lot line, making this property ready for development. The gently sloping terrain is perfectly suited for a walk-up rancher design, offering ample space for a pool, additional parking, and outdoor entertainment areas. Conceptual drawings for this lot are attached to this listing to help you visualize your dream home on this stunning lot. The lot is conveniently close to Summer Hill and Cedar Creek Wineries, Okanagan Lake, schools, shopping centers, walking trails, and numerous other amenities. Conceptual drawings for this lot are attached to this listing to help you visualize your dream home on this stunning lot!!!! (id:60329)
Century 21 Assurance Realty Ltd
7812 Gravenstein Drive
Osoyoos, British Columbia
NEWLY RONOVATED! EXCELLENT LOCATION AND MOVE IN READY!. This charming home boasts modern upgrades and an unfinished basement, offering endless potential for customization to suit your lifestyle. Convenience is key, as this residence is ideally situated within walking distance to town, allowing easy access to shops, restaurants, and amenities. Step outside and discover the professionally landscaped front and rear yards, showcasing meticulous design and creating a welcoming ambiance. The private backyard provides the perfect retreat for outdoor gatherings or simply relaxing in solitude. Inside, the interior exudes warmth and comfort, with a thoughtful layout that maximizes space and functionality. Whether you're enjoying quiet evenings or entertaining guests in the open concept living area, this home offers versatility and style. Schedule a showing today and make this gem your very own. (id:60329)
RE/MAX Realty Solutions
3948 Gallaghers Parkway
Kelowna, British Columbia
This two bed+ rancher nestled beside Layer Cake Mountain and Scenic Canyon Park is spacious, bright and inviting. Gallaghers Canyon offers both tranquility and an exceptional lifestyle. With limited traffic and a parkway setting, this meticulously maintained home is part of a vibrant community with resort-style amenities. Enjoy access to the Canyon Cafe, Clubhouse, two premier golf courses, one championship and one executive length—plus tennis courts, scenic trails, and a full activity centre. The centre features saltwater pools, a fitness facility, billiards, ping pong, a lending library, and studios for painting, pottery, and woodworking. Regular fitness classes and social events foster a strong sense of community. Inside the home, upgrades include a newer roof, furnace, A/C, hot water tank, and a high-end water purification system. The spacious layout boasts a designer kitchen with granite counters, two gas fireplaces, a guest room with a queen Murphy bed, and a den with custom office furniture. Downstairs, discover a soundproofed studio and workshop with benches and a heavy-duty vice—ideal for music, theatre, or hobbies. The fully fenced yard has underground irrigation and is perfect for pets. All this, with strata fees under $325/month—experience one of Kelowna's most sought-after communities today all within 1/2 block of the Pinnace Golf course, driving range, tennis courts and hiking trails. (id:60329)
Royal LePage Kelowna
1240 Powerhouse Road Unit# 4104/4204
Revelstoke, British Columbia
Seize the opportunity to own in one of Revelstoke’s most exciting new commercial developments. Located just minutes from Revelstoke Mountain Resort and downtown, Powerhouse Road offers high-visibility, multi-use spaces with flexible C7-C zoning. Each unit features a ground floor ideal for industrial, retail, or service-based businesses, with the upper level zoned for residential or vacation rental use—perfect for live-work setups or generating additional income. Whether you're launching a business, expanding operations, or looking for a smart investment in a thriving mountain town, Powerhouse Road delivers location, flexibility, and long-term potential. Don’t miss your chance to be part of Revelstoke’s next chapter. (id:60329)
Royal LePage Revelstoke
1200 Rancher Creek Road Unit# 230b
Osoyoos, British Columbia
1/4 share (B rotation) of a spacious 1066 sq. ft. 2nd floor, 2 bdrm, 2 bath, east facing corner suite at Spirit Ridge Resort & Spa. Enjoy your morning coffee on the large wrap around deck which features views of the golf course & mountains. The suite is Fully furnished & equipped, custom furnishings, quality bedding & linens. Resort boasts golf course, vineyard, winery & desert center. Amenities include restaurant, spa, 2 pools, waterslide, hot tub & housekeeping. Stroll through the vineyard to beach & dock. When you are not enjoying your residence rely on the resort (managed by Hyatt) to book & manage your suite for others to enjoy and generate revenue for you. Many owner privileges & resort exchange opportunities. Property is NOT freehold strata, it is a pre-paid crown lease on native land with a Homeowners Association. The lease is a 99-year prepaid crown lease with the Federal government commencing in 2005. The monthly HOA fee is $345.01. All measurements approx. Photo's are not of exact unit. Live your dream and secure your lifestyle today! Interior (id:60329)
Royal LePage Desert Oasis Rlty
