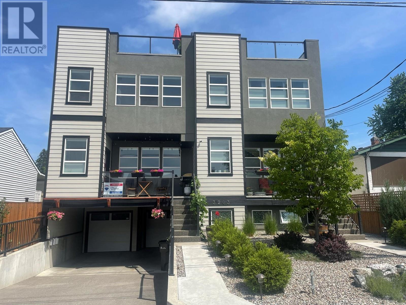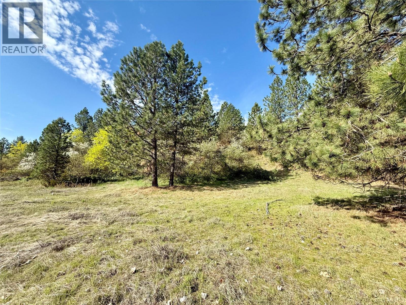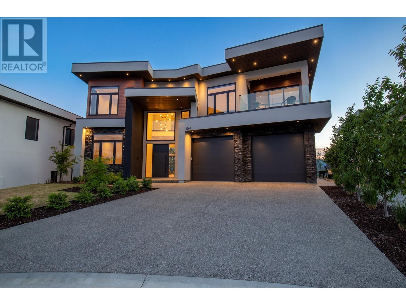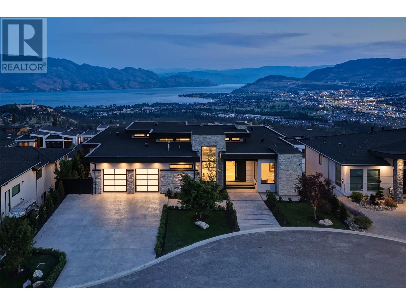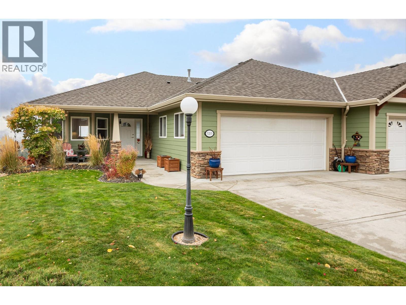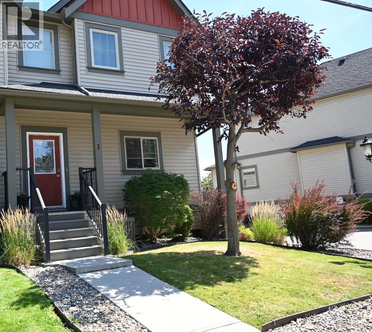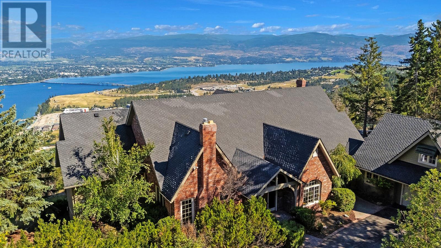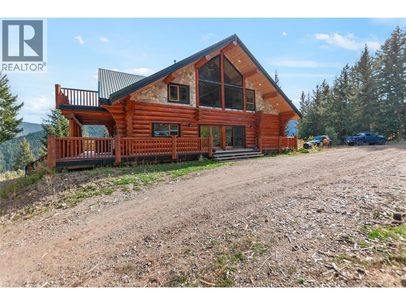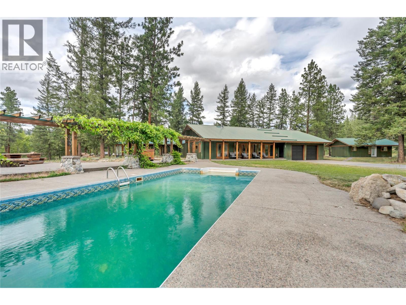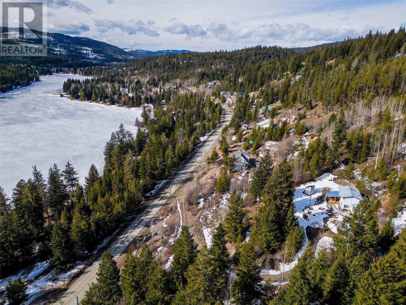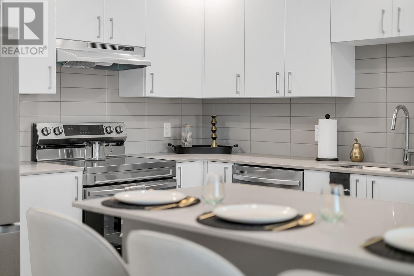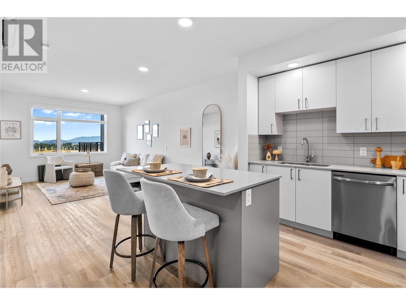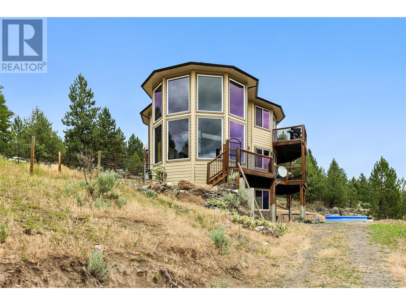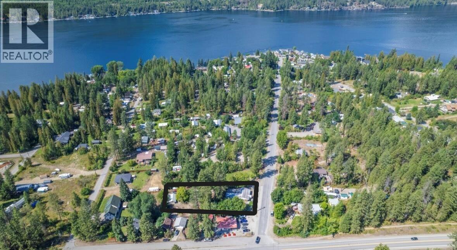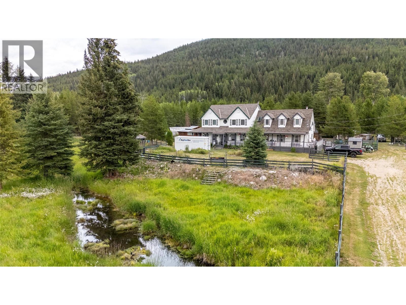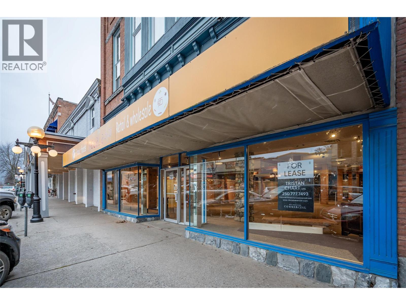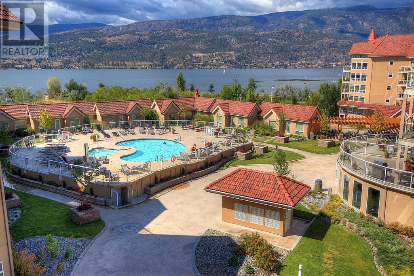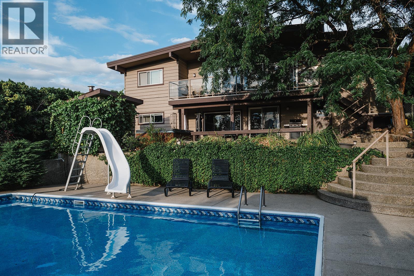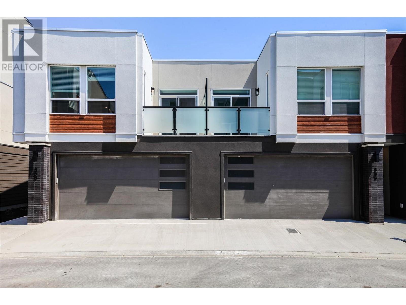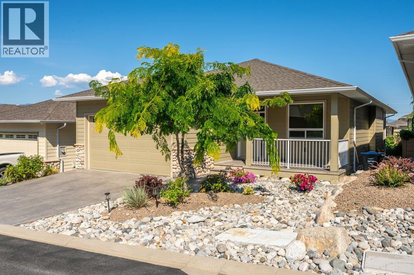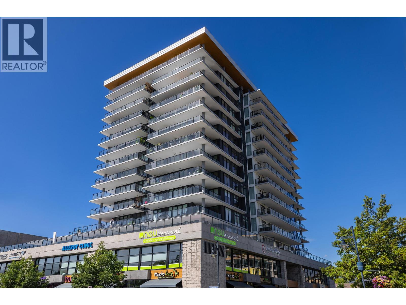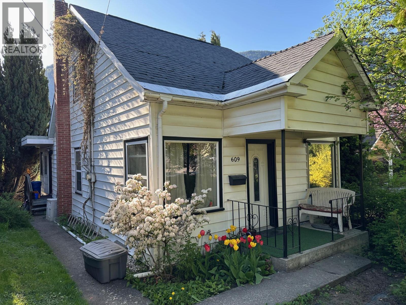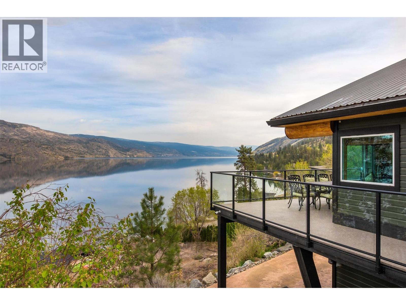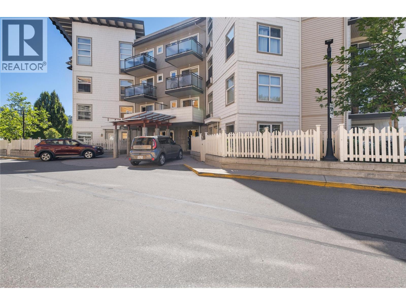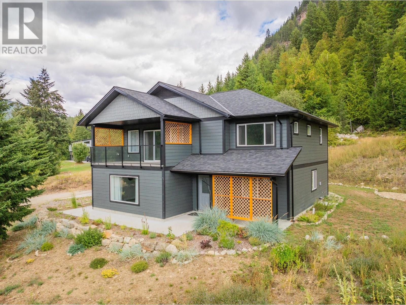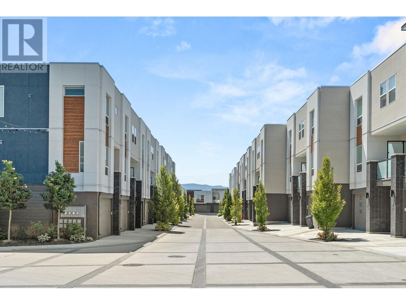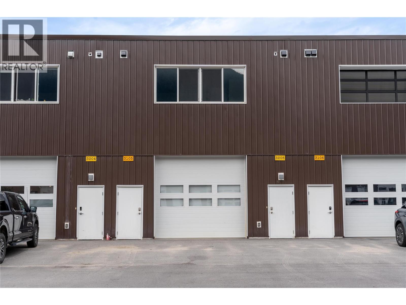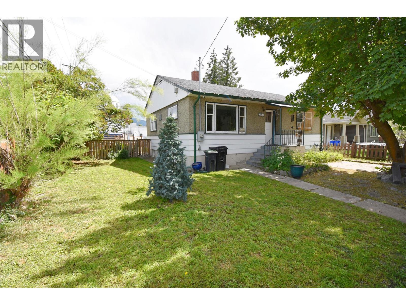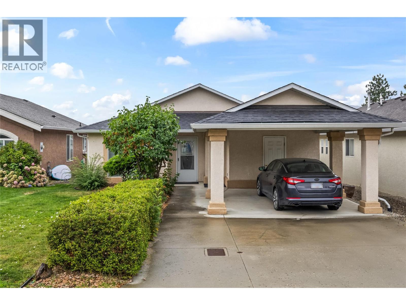3203 25 Street Unit# B
Vernon, British Columbia
PUBLIC OPEN HOUSE, Sunday August 24, 1-2:30pm. A terrific home and lifestyle in the Lower East Hill and close to everything. Lots of “newer in-fill homes” in Vernon but not many as large, nice, or well located as this one. Spacious 4 bedroom, 4 bath, 4 level home that is sure to please. 3 levels and over 2100' of living space plus an incredible 700+ square foot rooftop patio with a view of the City and a peek of Okanagan Lake. Nicely finished and maintained home with open concept living featuring a large kitchen with island and pantry, large dining area and living room and front facing deck. Upstairs there are 2 guest bedrooms, laundry, full 4 piece bath, and a beautiful front facing master with walk in closet and full en-suite. The lower level features a great bonus room or perfect to use a great guest room / nanny room / home office / income or roommate area, or 2nd master bedroom with full bath detached from the other bedrooms. The roof top patio is; fabulous, surprisingly private and makes entertaining, relaxing or outdoor living a dream. Great views and fantastic sunsets. Attached Double tandem garage. Low strata fees of only $300 per mo. Sellers are flexible with completion and possession. View in person or with our 360 degree virtual tours. Call for more info or to arrange a private viewing. (id:60329)
RE/MAX Vernon
4391 Vancouver Avenue W
Grand Forks, British Columbia
Unparalleled Views, grab this rare opportunity! Seize this extraordinary 0.88-acre lot before it's gone. Breathtaking views like these are truly rare. Offering two exceptional building sites, this property provides the ultimate flexibility to create the home of your dreams. Build off Vancouver Avenue and enjoy sweeping, panoramic views of the valley, or choose the Highway 41 access for even more space to spread out. Enjoy the perfect balance of rural serenity with the convenience of being just minutes from town. Power is easily accessible at both building sites. (id:60329)
Coldwell Banker Executives Realty
Lot 1826s Morrissey Creek Road
Grand Forks, British Columbia
Self-sufficient paradise with cell coverage. Are you looking for privacy and land to spread out on, this off grid 160 acres is located 45 minutes from Grand Forks BC. Take your AWD or 4 wheel drive truck to see the valley views that are breathtaking and worth the drive up the gravel forest service road. Grow a market garden, get some animals and live off the land. Water is available and comes from a spring, there are around 5 acres of fenced property around the cabin. . Come take a look and dream of all the possibilities! (id:60329)
Coldwell Banker Executives Realty
1561 Cabernet Court
West Kelowna, British Columbia
Introducing a stunning, architecturally crafted residence by Endesa Homes, nestled in the sought-after Vineyard Estates. Perfectly positioned on a generous lot, this home offers sweeping views of the surrounding mountains, lake and cityscape. Step inside to discover a bright, airy main floor with dramatic ceilings, oversized windows, and a striking floor-to-ceiling stone fireplace that anchors the open-concept living area. The chef’s kitchen is a showstopper - equipped with high-end appliances, rich custom cabinetry, a full butler’s pantry, and a stylish wine bar. Upstairs, a versatile lounge or games room connects to the showpiece of the home: an expansive primary retreat. This luxurious suite includes a private terrace, spa-like ensuite, and a dream-worthy walk-in closet with custom built-ins. 2 more bedrooms, 2 full baths and a large, thoughtfully designed laundry room complete the upper level. Outside, a triple car garage provides ample space for vehicles and gear. From its refined finishes to its exceptional craftsmanship, this home is truly one-of-a-kind. Yard is fully irrigated. Ideally located near premier wineries such as Mission Hill, and a short 5 minute drive to Okanagan Lake beaches, Mount Boucherie Park, and scenic trails. A must-see for those seeking luxury, comfort, and lifestyle in one! (id:60329)
RE/MAX Kelowna
7629 Silver Star Road
Vernon, British Columbia
PUBLIC OPEN HOUSE, Sunday August 24, 1-2:30pm. A little piece of paradise on Silver Star Road!!!! 7629 Silver Star Road; Mountain Views, Massive Detached Shop, & Income Potential — Minutes to Silver Star! Welcome to your private retreat in North BX—just 10 minutes from Vernon and 20 minutes to Silver Star Resort. This beautifully updated home sits on a generous 0.69 acre lot with a 24×32' detached insulated shop featuring 12’ overhead door, gas heat, and 220V power—perfect for tradespeople, hobbyists, or RV storage. The main home offers 4 spacious bedrooms, 2 bathrooms, and an open-concept kitchen/living space designed for both family living and entertaining. The basement could offer income potential or space for extended family, as it includes a separate entrance. Bring your ideas! Enjoy quiet evenings on your covered patio with mountain views, and the sound of nature all around—yet close to schools, shopping, trails, and ski lifts. Bonus Features: -Updated septic system, roof, kitchen, bathroom, windows, siding, flooring, and more! Move in ready! -Ample RV/boat parking -Shop zoning potential for home-based business -Homes with shops this close to Silver Star rarely come available. Looking for a home with space to build, work, and live in comfort? Book your showing today and then bring your offers!!! (id:60329)
RE/MAX Vernon
1651 Touriga Place
West Kelowna, British Columbia
Nestled in one of West Kelownas most premiere neighborhoods, this custom-built walk-out rancher from Palermo Homes offers an exceptional blend of luxury, function, and breathtaking views. Built by renowned Palermo Homes, this residence delivers unparalleled craftsmanship and modern elegance throughout. The rare and highly desirable layout features four spacious bedrooms on the main level—three of which include private ensuites—making it ideal for families or multi-generational living. The lower level adds two additional guest bedrooms, two full bathrooms, a full wet bar, a climate-ready wine room, and a dedicated media room for elevated entertaining. Enjoy seamless indoor-outdoor living with an open-concept floor plan that leads to an expansive patio with stamped concrete, a private concrete pool, and full privacy fencing that doesn’t compromise the panoramic views of Okanagan Lake and the West Kelowna cityscape. Additional highlights include a full-size dry sauna, epoxy-coated garage, and extensive use of high-end materials and finishes throughout. Just a five-minute drive to local beaches, amenities, and world-class wineries, and only 15 minutes to downtown Kelowna, this home offers the perfect combination of exclusivity and convenience. With direct access to the Boucherie Trail system just steps away, this is the ultimate Okanagan lifestyle property. This is a rare opportunity to own a luxury home with a unique layout in one of the most sought-after locations in the region (id:60329)
RE/MAX Kelowna
1391 Vineyard Drive
West Kelowna, British Columbia
This thoughtfully designed home embraces elegant arches and warm, craftsman-inspired farmhouse aesthetic throughout. This main level living home is intelligently planned with no wasted space, featuring an open-concept main living area that flows seamlessly from the chef’s kitchen into the vaulted great room & dining space. Expansive windows frame panoramic, unobstructed lake views, with homes behind situated well below for added privacy and uninterrupted sightlines. Main level boasts spacious primary suite with spa-inspired ensuite and walk-in closet, along with 2 additional bedrooms and beautifully finished ensuites. The office is complete with built in desk. Every detail has been carefully considered, with timeless interior finishes and a calm, inviting palette. Downstairs, a fully self-contained legal suite provides exceptional versatility, perfect for extended family, guests, or as a mortgage helper. Basement offers a media rm, currently set up for a gym, a flexible space to suit your lifestyle. A large recreation rm w/ an island bar, access to a backyard that delivers the best of both worlds: a concrete inground pool paired with landscaped green space, ideal for kids or pets. Situated in one of West Kelowna’s most sought after neighborhoods, this property blends lifestyle & location with craftsmanship & comfort. (id:60329)
RE/MAX Kelowna
5205 Sandhills Drive
Kelowna, British Columbia
Easy-living in this beautiful home at Sunset Ranch! The home is located right off an exclusive-feeling laneway. Step in the door and be welcomed with your fabulous views of Okanagan lake, the golf course, all the city lights. Feel welcomed by valley, and surrounding mountains. A total of 3 beds, and 3 baths. You can eat in the nook area off the kitchen, or enjoy those views from the living room/dining area. An expanded deck offers covered and non-covered sunny outdoor spaces. A generously-sized primary bedroom with your 5-piece ensuite. Head down to the full basement. Offering a nice and quiet office, and adjoining craft room. The lower family room is great for guests or the family. 2 beds down and a full bath. The double garage is great for tinkering. Superb gardens, nice backyard space. (id:60329)
Coldwell Banker Horizon Realty
4724 Heritage Drive Unit# 1
Vernon, British Columbia
Quick possession available!! This move-in ready craftsman-style end-unit townhome is located in Bella Vista within a 5-minute convenient proximity to downtown Vernon, with public transit nearby. ICF foundation and concrete party wall for energy efficiency, sound transmission reduction & fire safety. The main floor sports a bright open-concept plan with 9' ceilings, hardwood & tile flooring, modern color palette with accent walls, and powder room. A very functional kitchen features an island, shaker cabinetry, walk-in pantry, new quartz countertops, new granite window sink, and a new SS tub Bosch dishwasher! The ample dining area flows into a large living room with corner gas fireplace and slider door access to a covered balcony. The spacious primary bedroom has a vaulted ceiling with fan, a generous walk-in closet, and a luxury 5pc ensuite with soaker tub, shower stall, separate sinks, and toilet closet. The large second primary bedroom comes with its own 4pc bath, walk-in closet and desk nook. The second level has a convenient laundry closet w stacking LG W/D. New oak veneer laminate flooring completes the floor plan. The finished basement boasts a large flex/rec room with new laminate flooring, 2pc bath, mechanical room, and access to the double garage. Additional updates include new carpeting on staircases, new H/W/T, paint updates & newer A/C unit. Walking distance to Planet Bee or Davidson's Orchard. Minutes away from parks, shops, schools, Rise GC & beaches. A must see! (id:60329)
Century 21 Assurance Realty Ltd
1308 Richter Street Unit# 105
Kelowna, British Columbia
Welcome to Brixx - the perfect mix of style and comfort in beautiful downtown Kelowna. This modern three-bedroom, 2.5-bathroom townhome features high-end finishings throughout and has roughed-in space for an elevator (currently utilized as closet/storage space). Enjoy comfort and security with your own private 2-car, underground garage and gated BBQ patio area off of the main floor. Bright and open kitchen, dining & living space with high ceilings, quartz counters, gas stove, cabinetry-front fridge/freezer and even a built-in coffee/beverage station, complete with wine fridge - perfect for entertaining! Upstairs, you will find two bedrooms (each with a walk-in closet), a spacious and convenient laundry room complete with a sink and a full bathroom with dual vanity (great for quests or children getting ready for school). The private primary level has its own bathroom with heated floors, dual vanity, large tiled walk-in shower and access to the rooftop patio, which includes a two-person hot tub and fantastic mountain views. The epitome of convenient living within walking distance of all amenities and situated in the ever-expanding Cultural District, this home is perfect for families and working professionals alike. (id:60329)
Royal LePage Kelowna
1419 West Kelowna Road
West Kelowna, British Columbia
Perched atop 1.7 acres, welcome to 1419 West Kelowna Rd, the ""King of the Hill""! This spectacular 5-bedroom + den, 4-bath home spans over 5,200 sq. ft., offering breathtaking panoramic city and lake views that are truly unmatched. Perfect for those with a vision, this property offers endless potential to renovate to your style and create the home of your dreams The outdoor space is just as impressive, with a private pool and expansive grounds, making it a retreat for relaxation and entertainment. The house comes with immediate possession, allowing you to enjoy your new home without delay. Above the double garage, you'll find a versatile loft space that could serve as extra living area, a home office, or guest house to suit your needs. Set in a prime location, you're just 10 minutes from downtown Kelowna, with easy access to all amenities. If you're seeking an estate with unparalleled views, flexible space, and the opportunity to customize, this is your chance to truly live like royalty on the hill! (id:60329)
Vantage West Realty Inc.
2890 Coalmont Road
Coalmont-Tulameen, British Columbia
Discover your dream retreat with this exquisite 3-bedroom, 2-bath custom log home, beautifully crafted with vaulted ceilings and warm, inviting spaces. Nestled on 61 acres of serene, secluded land, this property offers breathtaking views of Otter Lake. Step inside to find the open concept living area featuring a double-sided wood-burning fireplace, perfect for cozy evenings. The home boasts heated slate floors throughout, providing comfort and elegance. The private office space ensures you can work or create in peace, ideal for remote work or creative pursuits. For leisure and entertainment, the large downstairs recreation room is perfect for gatherings or guests, and the wood-burning hot tub invites you to unwind under the stars. The property also includes a generous 38x22 heated workshop equipped with a hoist, ideal for all your projects and hobbies. And finally, check out the newly renovated 3-bedroom guest home that provides extra space and privacy for visitors and guests. Great opportunity for short- or long-term rentals, or family and friends to come and stay. The property also comes with furniture included, a 5500 watt generator/power transfer switch, John Deere tractor with multiple attachments, excavator, and a fully stocked wood shop with additional tools. Zoned for Large Holdings Two (LH2), this property allows for multiple dwellings with plenty of room for expansion! Experience the tranquility and natural beauty of your own private paradise! (id:60329)
Canada Flex Realty Group
3886 Princeton Summerland Road
Princeton, British Columbia
Live Your Best Life in This Charming 3-Bedroom, 2-Bathroom Home with a Guest Cabin and 6+ Acres of Beautiful Land! Nestled in an outdoor enthusiast’s paradise, this well-maintained property offers the perfect combination of comfort, adventure, and tranquility. Set on just over 6 acres of land near Osprey, Link, Chain Lake, as well as the KVR Trail, it’s an ideal location for hiking, ATV rides, and winter activities. Whether you're exploring nearby trails or cozying up at home, its the perfect recreational family getaway or place to call home year round. The property features a gated entrance, heated garage, new deck which offers a fantastic space for entertaining or simply relaxing with loved ones on summer nights, plus many more amazing features! Located approximately 40 minutes to the town of Princeton, and about 3.5 hours from the Lower Mainland. Don't miss out on this one! (id:60329)
Canada Flex Realty Group
426 Old Copper Mtn Road
Princeton, British Columbia
Discover your private paradise on this expansive 33-acre riverfront ranch, just a five-minute drive from the charming town of Princeton. This beautifully maintained rancher-style home offers 2 bedrooms and 2 bathrooms, plus a 28x18 guest cabin with 1 bedroom and 1 bathroom. The main residence features an open floor plan, floor to ceiling fireplace, and breathtaking views of the river and surrounding landscape. Enjoy outdoor living at its finest with an in-ground pool and hot tub, perfect for relaxing and entertaining year-round. The property feature three private beaches- ideal spots for swimming, fishing, sunbathing, or water activities such as rafting and kayaking. The scenic river access make this property a true water lover’s paradise. Car enthusiasts and hobbyists will appreciate the double attached garage, perfect for vehicle parking or extra storage. Plus an additional 24x24 wired workshop or storage area offers versatile space for projects, equipment or potentially another guest suite. This versatile property offers ample outdoor space for gardening, recreation, or future expansion, all with direct access to scenic riverfront views. Whether you're seeking a peaceful retreat, a hobby farm, or a weekend getaway, this property features natural beauty in a truly exceptional setting. (id:60329)
Canada Flex Realty Group
4176 Princeton Summerland Road
Princeton, British Columbia
Discover your private getaway with this 3 bedroom, 2 bathroom home, perfectly situated on 6.43 acres overlooking Osprey Lake! The inviting kitchen and living spaces are perfect for family gatherings or quiet evenings by the wood stove. Not to mention the home comes fully furnished, making it move in ready! Outside, the expansive grounds provide endless opportunities for exploration, whether you enjoy hiking, observing local wildlife, or simply relaxing while taking in the stunning lake scenery. The property is also surrounded by crown land, with plenty of access to trails to explore. Additionally, an RV is available for purchase or to include, perfect for those who love to travel or wish to host guests. Whether you are looking for a weekend escape, a full-time home, or a rental opportunity, this property has it all. Don’t miss the chance to claim your slice of paradise—schedule your viewing today and immerse yourself in the beauty of lakeside living! The property is located approximately 41 km northeast of Princeton along the scenic Princeton Summerland Road. (id:60329)
Canada Flex Realty Group
1111 Frost Road Unit# 109
Kelowna, British Columbia
Size Matters, and you get more at Ascent. #109 is a brand new, move-in ready 1121-sqft, 1-Bedroom, 1-Bathroom, Chardonnay home in Bravo at Ascent in Kelowna’s Upper Mission, a sought after neighbourhood for families, professionals and retirees. Best value & spacious studio, one, two and three bedroom condos in Kelowna, across the street from Mission Village at the Ponds. Walk to shops, cafes and services; hiking and biking trails; schools and more. Plus enjoy the Ascent Community Building with a gym, games area, community kitchen and plenty of seating space to relax or entertain. Benefits of buying new include: *Contemporary, stylish interiors. *New home warranty (Ascent offers double the industry standard!). *Eligible for Property Transfer Tax Exemption* (save up to approx. $7,798 on this home). *Plus new gov’t GST Rebate for first time home buyers (save up to approx. $24,495 on this home)* (*conditions apply). Ascent is Kelowna’s best-selling condo community, and for good reason. Don’t miss this opportunity. Visit the showhome Thursday to Sunday from 12-3pm or by appointment. Pictures may be of a similar home in the community, some features may vary. (id:60329)
RE/MAX Kelowna
1111 Frost Road Unit# 303
Kelowna, British Columbia
Size Matters, and you get more at Ascent. #303 is a brand new, move-in ready 662-sqft, 1-Bedroom, 1-Bathroom, Riesling home in Bravo at Ascent in Kelowna’s Upper Mission, a sought after neighbourhood for families, professionals and retirees. Best value & spacious studio, one, two and three bedroom condos in Kelowna, across the street from Mission Village at the Ponds. Walk to shops, cafes and services; hiking and biking trails; schools and more. Plus enjoy the Ascent Community Building with a gym, games area, community kitchen and plenty of seating space to relax or entertain. Benefits of buying new include: *Contemporary, stylish interiors. *New home warranty (Ascent offers double the industry standard!). *Eligible for Property Transfer Tax Exemption* (save up to approx. $6,398 on this home). *Plus new gov’t GST Rebate for first time home buyers (save up to approx. $20,995 on this home)* (*conditions apply). Ascent is Kelowna’s best-selling condo community, and for good reason. Don’t miss this opportunity. Visit the showhome Thursday to Sunday from 12-3pm or by appointment. Pictures may be of a similar home in the community, some features may vary. (id:60329)
RE/MAX Kelowna
2338 Hwy 3
Cawston, British Columbia
OPEN HOUSE SATURDAY AUGUST 23RD FROM 11:00 AM TO 1:00 PM! Nestled on 4.3 acres, this executive-style residence boasts 7 spacious bedrooms, and 11 bathrooms, ensuring ample space for family, guests, and entertaining. Featuring high-end appliances, open concept layout, natural light, and a spacious kitchen and dining area. The property also includes two separate suites, offering fantastic rental income potential, a future B&B business or ideal accommodations for visitors. Each suite is thoughtfully designed to provide privacy and comfort, complete with its own kitchen, laundry and living space. Car enthusiasts will appreciate the 3-car heated garage, plus an additional RV-sized bay, providing storage for vehicles, toys, and more. There is also foundation ready for additional dwellings or outbuildings, allowing you to expand and customize the property to suit your needs. Find the historic building at the entrance at the property that was once a bakery, potential business opportunity for a coffee shop or new bakery. The Cawston area is home to many local wineries, ciders, and a craft distillery, making it a haven for wine and spirit enthusiasts. Enjoy these wonderful establishments, along with many farm-to-table restaurants, orchards, and renowned vineyards, all within easy reach. All measurements are approximate and to be verified by the buyer. (id:60329)
Canada Flex Realty Group
4377 Shuswap Road
Kamloops, British Columbia
Rugged Luxury & Limitless Potential - 44.48 Acres Just 35 Minutes from Kamloops! Welcome to your private escape where breathtaking views, versatile zoning, and custom craftsmanship come together on 44.48 acres of serene wilderness. Located just 35 minutes from Kamloops and 10 minutes from Pritchard, this beautifully designed custom home offers sweeping views from every level and includes a fully self-contained suite with its own entrance, ideal for extended family or income potential. Zoning supports a wide variety of uses such as ranching, vineyards, orchards, a B&B, golf course, camp, dairy, greenhouses, bike park, farm store, even a firing range (buyer to verify). With only the back 7 acres in the ALR, there’s potential to subdivide into two 20+ acre parcels and add a secondary dwelling, perfect for multi-generational living or long-term investment. The property includes a barn with chicken coop, a fenced 1-acre yard plus 2-acre paddock, a woodshed with hot water and power, newer appliances including a dual-zone oven, in-floor basement heating, an outdoor wood boiler to reduce hydro costs, and a reliable 10 GPM well. Dual driveways provide access from both Shuswap Road and Pemberton, and the land is partially perimeter-fenced with an extremely private setting, AWD vehicle required. Whether you’re envisioning a hobby farm, wellness retreat, or something more ambitious, this rare blend of tranquility, and value offers a truly extraordinary place for your next chapter. (id:60329)
Brendan Shaw Real Estate Ltd.
2132 Monte Carlo Road
Lake Country, British Columbia
Secluded 4.53-Acre Luxury Estate – Experience the perfect harmony of elegance, privacy, and country charm at Monte Carlo Farms — a rare, turn-key hobby farm in one of Lake Country’s most coveted locations. This beautifully renovated 4-bedroom + den country cottage-style residence blends refined modern finishes with timeless rustic warmth, offering a lifestyle that feels both elevated and comfortably relaxed. At the heart of the estate, a sunlit in-ground saltwater pool is framed by expansive decks and patios, creating a private resort atmosphere ideal for entertaining or unwinding. Beyond the home, the gated and fully fenced grounds unfold into impeccably landscaped, park-like acreage with a triple car garage, multiple outbuildings, and endless potential for lifestyle or agricultural pursuits. Designated within the ALR and holding farm status, the property is fully fenced for animals and features over 70 mature fruit trees, a thriving blueberry crop, and a fully enclosed garden. For those envisioning future expansion, a second septic system and dedicated power service are already in place for an accessory building or carriage home. Whether you dream of equestrian activities, boutique farming, or simply an unmatched sense of space and tranquility within minutes of town, Monte Carlo Farms offers an extraordinary opportunity to make it a reality. (id:60329)
RE/MAX Kelowna
9&11 Kingsley Road
Christina Lake, British Columbia
Opportunities are endless at 9&11 Kingsley Road, Christina Lake! Zoned neighborhood commercial, with a thoughtfully updated 1400 sq foot 2 bed 2 bath rancher with single car garage + a 1800 sq foot 2 bed 2 bath detached suite with workshop + a 545 sq foot cozy guest cabin + three 30 amp RV plug ins + ample parking for boats and overflow guests! All buildings have their own separate septic systems and their own separate patio/green space, irrigation throughout half the property, fruit trees, two firepits, separate RV parking, and so much more! Keep this as your own private retreat with room for friends and family, a multi-family campground, air-b&b or another venture you would like to provide in a desired recreation destination; this property offers unlimited potential! Centrally located, walking distance to the beach, coffee shops, restaurants, medical clinic, grocery store, post office and more! Current Seller is leaving a stocked wood shed for the next owner! Come have a personal tour to witness all it has to offer! Call your agent today! Additionally listed in residential category: MLS#10359822 (id:60329)
Grand Forks Realty Ltd
2397 Princeton Summerland Road
Princeton, British Columbia
Welcome to your dream rural retreat—a stunning custom farm-style home nestled on 14+ acres overlooking Hayes Creek. This spacious five-bedroom, five-bathroom residence offers a blend of comfort, functionality, and tranquility. Featuring a LEGAL one-bedroom suite that provides an ideal space for family living or potential rental income, adding versatility to this impressive property. Inside, you'll find recent upgrades including new flooring and fresh paint throughout, a large open-concept kitchen with a generous island and commercial refrigerator, and modern vanities in the bathrooms. The home has geothermal heating, ensuring efficient, eco-friendly warmth year-round. Upstairs find a spacious game room plus an extra kitchen and bar area for entertaining family and guests. Outside, the property boasts fenced landscaping and outbuildings, suitable for livestock, pets or privacy, along with a detached shop and carport with more suite potential. There is ample room for RV parking, and a sizeable 36x24 covered area for parking and storage options. Located just 24 kilometers from town, this property offers a peaceful rural setting with nearby amenities. Whether you're seeking a versatile farmstead, extra income, or a tranquil retreat, this property presents an exceptional opportunity. Schedule your private tour today and experience all that this incredible farm-style home has to offer. (id:60329)
Canada Flex Realty Group
1116 Old Hedley Road
Princeton, British Columbia
Discover this cozy three-bedroom + office, three-bathroom rancher-style home nestled on just under 2 acres of sunny, south-facing land. Enjoy year-round sunshine and breathtaking panoramic views of Similkameen Valley and the surrounding mountains from this picturesque property. Inside, you'll find a spacious open-concept layout featuring a jacuzzi tub, and beautiful hardwood floors throughout. The sunk-in living room creates a cozy yet modern atmosphere, complete with elegant French doors that open onto the front deck—perfect for relaxing or entertaining while taking in the scenic vistas. The home offers a convenient attached garage, along with a detached shop that provides ample space for parking, a workshop, or a hobby area + a covered RV parking area. Located less than 10 minutes from the charming town of Princeton, this property combines rural tranquility with easy access to amenities. Whether you're seeking a peaceful retreat, a place to work on projects, or a family home with abundant outdoor space, this rancher is a wonderful opportunity. (id:60329)
Canada Flex Realty Group
639 Baker Street
Nelson, British Columbia
Available for immediate occupancy is the full main floor and basement of 639 Baker Street, located in Nelson, BC. Comprising a versatile +4,971 SF main floor plus a “bonus” 393 SF mezzanine and a +3,500 SF basement, the unit represents an exciting Baker Street leasing opportunity offering a prime space suitable for office, retail, restaurant or a multitude of other commercial uses (C1 - Core Commercial zoning). This exceptional property features a flexible and spacious open-concept layout with ~37 feet of premium Baker Street frontage featuring ~15-foot ceiling heights to truss, ~120 feet of depth, three phase power, separate utility metering, rear laneway loading, air conditioning, plumbing in place for washrooms on main floor and basement, and floor to ceiling windows offering high-impact retail visibility and exposure along Nelson’s most important shopping and entertainment street. This strategic location ensures maximum exposure, providing a steady stream of shoppers and clients. Immediately adjacent businesses include Pharmasave, The Oak Hotel, RE/MAX, and RHC Insurance. (id:60329)
Royal LePage Kelowna
1510 Trans Canada Highway Unit# 63
Sorrento, British Columbia
Whether you are ready to retire or just looking to downsize there is a lot to love about this custom 3 bed, 2 bath lake view home in Deer Ridge Estates manufactured home park. Recent updates include newer stove & dishwasher, HWT 2020, flooring, water pump & bladder 2022, Roof 2023 , furnace, AC & garage man door 2024. One of the quietest locations in this 55+ park being on end of cul de sac you never have any traffic passing your door and nature is your back end view. Nicely perched up on a rise gives you just enough elevation to overlook the neighboring home and take in the panoramic view of Shuswap Lake. Extra feature; Drywall walls, low E windows, ceiling fan, pantry storage in laundry room just off the kitchen, main bathroom can be accessed from living room or laundry room, gas connect for BBQ, jetted tub and separate shower in the ensuite and home is wheel chair friendly with lower light switches & wider doors & hallway. The attached 21 x 21 heated garage is a fantastic bonus that is not commonly found in manufactured parks and the zero maintenance yard is sure to please if you like to travel or want to spend your extra time with friends and hobbies rather than doing yard work. (id:60329)
Century 21 Lakeside Realty Ltd
1088 Sunset Drive Unit# 312
Kelowna, British Columbia
This location can't be beat! This beautiful 2-bedroom, 2-bathroom updated condo in Discovery Bay on Kelowna's prime waterfront offers a resort lifestyle and Okanagan living at its best. Overlooking both the serene lake and the bird sanctuary, this quiet updated unit located on the amenities level, presents a fantastic opportunity for investment, vacation or year-round living. Discovery Bay boasts an array of desirable amenities, including two pools with hot tubs, a fully equipped fitness center, a sauna and a clubhouse featuring a pool table, TV lounge/ games room and fireplace. The large secured courtyard offers family fun or quiet relaxation, while the private lakefront lagoon provides reserved boat moorage (subject to availability). The prime location allows for easy access to dining, entertainment, transit, shopping, an endless supply of nightlife and recreation all within minutes walk. Residents and guests can enjoy the private lagoon and sandy beaches that surround the lakeside, as well as educational walks through the wetland bird sanctuary or leisurely strolls along the miles of the waterfront boardwalk. (id:60329)
Chamberlain Property Group
1290 St. Paul Street Unit# 505
Kelowna, British Columbia
This amazing 5th floor condo is in the sought after Sole building in the heart of Kelowna's cultural district. This centrally located 2 bedroom 1 bath condo with views to Knox Mountain, has quartz counters, vinyl plank flooring, stainless appliances, washer, dryer and roller blinds. Smart spaces, edgy design and located within easy walking distance to the new UBCO downtown campus, library, pubs, restaurants, art walk and Prospera Place. The 6th floor offers fitness facilities and a beautiful outdoor rooftop patio with a view to the lake and city; ideal for entertaining. Walk to all major amenities and the fabulous beaches of Okanagan Lake in minutes. Pet friendly building. Can be fully furnished or not. The building is zoned for short term rentals once they are permitted again. (id:60329)
Chamberlain Property Group
4848 Hammond Avenue
Edgewater, British Columbia
Opportunity is knocking at this charming Panabode cottage, tucked away among the trees on a generous lot in Edgewater! From the outside, it has the classic appeal of a rustic retreat, but step inside, and you’ll find a beautifully upgraded interior brimming with modern charm. You'll LOVE the stylish maple kitchen with sleek stainless steel appliances, the built-in dining room cabinetry, the high-efficiency wood-burning stove, and the sophisticated bathroom updates. On warm, sunny afternoons, unwind on the expansive front deck while soaking in breathtaking views of the Rocky Mountains. The spacious lot offers plenty of room for all your outdoor toys—an absolute must in Edgewater, right on the doorstep of an incredible outdoor playground! Plus, the oversized shed, complete with a covered lean-to, keeps your gear organized and your firewood dry all winter long. As a HUGE bonus, the lower-level suite with shared laundry makes this home an excellent choice for buyers looking for a mortgage helper. Not keen on finding tenants? No problem! A fantastic long-term tenant is already in place, eager to stay and help you pay down your mortgage. Don’t miss your chance to be part of this vibrant community—this could be your golden opportunity to put your mark on one of the coolest mountain towns around! (id:60329)
Cir Realty
7200 Wyatt Way
Vernon, British Columbia
This stunning 4-bedroom, 3- bathroom home offers the perfect blend of style, comfort and location. Recently updated, it features a brand new kitchen with modern finishes throughout, spacious living areas, and an open-concept layout ideal for entertaining. Step outside to your [private backyard retreat- complete with a in ground pool, lush landscaping, and plenty of space to relax or host gatherings. All just minutes from the beach! This home is the ideal mix of contemporary and cozy, all thanks to the lengthy list of upgrades completed in 2023/2024. That list includes, new windows, new furnace & AC, hot water tank and HVAC, new hard cover for the pool, new fireplace mantle and area, engineered hardwood installed, new stairs and railing, new front entrance built-ins, pot lights installed, new kitchen appliances and new washer & dryer. Custom millwork throughout. Looking for those little extras? Look no further, this home has a few, heated floors in the two of the bathrooms, check. Massive laundry room, check. Tons of storage, check. Workshop under the garage, check. Plum tree, raspberries, blueberries and strawberries, check. Fully irrigated yard, check. Close to schools, beaches, parks and transit, check. Come see this special property for yourself! All measurements are approximate and Buyer should verify if deemed important. (id:60329)
Royal LePage Downtown Realty
960 Copper Point Way
Invermere, British Columbia
Everything you need is right here in this beautifully crafted family home! Originally built by a reputable contractor for his own family, this spacious gem boasts stunning details. You'll be impressed by the exterior features: an oversized attached, heated garage, trailer parking, a fully fenced and private yard, a huge deck, and lovely low-maintenance landscaping. Step inside and be wowed by the large formal entrance and a ""family-friendly"" entry from the garage, complete with a drain to keep your toys shinny! The kitchen is a chef's dream with granite counters, custom cabinets, and stainless appliances, all in an open-concept layout with soaring vaulted ceilings and massive windows filling the space with natural light. The stately master bedroom features a walkthrough closet leading to an ensuite with twin sinks. Upstairs, you'll find two additional large bedrooms, convenient laundry, and a spacious family bath. The fully finished basement includes a large bedroom, a full bathroom, and a cozy living area. Explore other options, but you'll be hard-pressed to find a home as impressive as this one! (id:60329)
Cir Realty
610 Academy Way Unit# 101
Kelowna, British Columbia
MOVE IN NOW! These traditional row townhomes are the best new construction deals in the Valley. This unit is $649,900 and now ( if you are a first time buyer) does not have PTT. No only that but the seller is offering one year of FREE strata fees. The deals do not get any better than this. These homes are already the best priced in the Valley and now they just got better. Besides the value portion of the equation you can't beat the location. Walk to the UBCO campus, 5 min to the airport, shopping is 5 minutes away and the award winning rail trail that links to downtown and places north is only 5 minutes away. All homes come with modern fixtures and features such as stainless steel kitchen appliance, full size laundry units, ice cold central A/C with forced air gas heat, all window coverings and a two car garage. Buy and live or buy and rent or buy for your kids while they attend UBCO. At this price, why rent? The Delta II floor plan at Academy Ridge is where modern style meets everyday convenience! This move- in-ready townhome offers 3 bedrooms, 2.5 baths, and a thoughtfully designed layout with 9ft ceilings and premium finishes. With low strata fees and pet-friendly bylaws this home is perfect for students, professionals, or investors. Don't miss out, schedule your showing today! Please note: Photos show a similar unit in the same color scheme as unit for sale - Light Sigma. (id:60329)
Coldwell Banker Horizon Realty
610 Academy Way Unit# 114
Kelowna, British Columbia
MOVE IN NOW! A town home with income potential? YES, we have those. AcademyRidge is a unique development adjacent to the UBCO campus that offers great live/rent/income opportunities. These creative, one of kind designed homes are meant to help out the modern family get into their first home or for investors to maximize returns. How about a one bedroom self contained living space with the addition of two separate entrance boarding units that are perfect to rent out to students. Yes, two income producing rooms included in a townhome. Prices start in the mid $700's and if you are a first time buyer there is no PTT. Not only that but the seller is offering one year of FREE strata fees on all released units. These homes are already the best priced New Construction townhomes in the Valley, now they just got better. Besides the value portion of the equation you can't beat the location. Walk to the UBCO campus, 5 min to the airport, shopping is 5 minutes away and the award winning RAIL TRAIL that links to downtown and places north is only 5 minutes away. All homes come with modern fixtures and features such as stainless steel kitchen appliance, full size laundry units, ice cold central A/C, with forced air gas heat, all window coverings and a side-by-side two car garage. Buy and live or buy and rent or buy for your kids while they attend UBCO. At this price, why rent? Open House every Wed and Thurs 12-3PM Unit #115. (id:60329)
Coldwell Banker Horizon Realty
2819 Mountview Drive
Blind Bay, British Columbia
Custom rancher w/full walk-out basement located just 2 minutes from the shoreline of the beautiful Shuswap Lake. Offering just shy of 3000 sqft, 5-beds, & 3-baths. The tone is set w/the massive wall of sacked stone, which leads you down a corridor to your covered entryway. The main floor features wide plank flooring, a floor-to-ceiling stacked stone feature wall boasts a linear gas f/p, a chef kitchen offering a Back SS appliances package w/gas range & custom built-in bar fridge in the kitchen island, stone counters, tile backsplash, large custom pantry w/built ins, master suite fit for royalty, offers a separate tile soaker tub & seamless glass shower & walk-in closet, a large covered patio overlooking your private backyard has NatGas hookup. This property offers loads of room for toys, and hookups for an RV. New home offers 2-5-10 warranty. (id:60329)
Pathway Executives Realty Inc.
2913 Prospect Drive
Vernon, British Columbia
Welcome to this stunning, fully renovated 4-bedroom, 3-bathroom home in one of the area’s most beloved family-friendly neighbourhoods. Set on a generous, low-maintenance lot with 2024 updates, this home blends modern style, functionality, and income potential. Inside, the beautifully redesigned kitchen features sleek cabinetry, stainless steel appliances, and a statement backsplash. The dining area opens to a large covered deck, perfect for meals, entertaining, or morning coffee with peaceful valley views. Upstairs, the spacious primary bedroom is your private retreat with a full ensuite bathroom designed for relaxation. Downstairs, a fully self-contained 1-bedroom suite offers a private entrance, modern kitchen, spacious living area, laundry, and a beautifully updated large bathroom – ideal for extended family, guests, or rental income. Step outside to your own paradise. The landscaped backyard is spectacular with ambient lighting, a covered hot tub, and stunning valley views, creating your personal resort to relax or entertain under the stars. The property includes two parking spaces plus a two-car garage – plenty of room for vehicles, toys, and tools. This is more than just a house – it’s a lifestyle that combines modern design, flexibility, and the little luxuries that make it truly feel like home. (id:60329)
Chamberlain Property Group
170 Stocks Crescent Unit# 178
Penticton, British Columbia
Located in the highly sought-after Brentview Estates, a secure 55+ gated community in Penticton’s popular Wiltse area, this immaculate 3-bedroom, 3-bathroom home offers spacious, low-maintenance living with upscale features throughout. The open-concept kitchen boasts granite countertops and flows seamlessly into the bright living area, complete with a cozy gas fireplace and central air for year-round comfort. A large covered front deck and welcoming entryway add charm and curb appeal, while the double garage provides ample storage and convenience. The fully finished lower level includes a versatile rec room—perfect as a man cave or entertainment space—and a dedicated wine room for the enthusiast. This home also features a top-of-the-line radon mitigation system for added peace of mind. Residents of Brentview Estates enjoy access to a beautifully maintained clubhouse featuring an exercise room, games room, full kitchen, and a sparkling pool—ideal for relaxing or socializing. With its prime location near shopping, dining, and outdoor recreation, this property offers the perfect blend of comfort, security, and vibrant community living. (id:60329)
Century 21 Amos Realty
485 Groves Avenue Unit# 607
Kelowna, British Columbia
Experience modern living just steps from Okanagan Lake in this 2 bedroom + den condo at SOPA Square, set in the heart of vibrant Pandosy Village. With lake, city, and mountain views, this residence blends contemporary design with thoughtful upgrades for an elevated lifestyle. The gourmet kitchen is equipped with granite countertops, soft-close cabinetry, Wolf gas range, Fisher & Paykel appliances, and a breakfast peninsula with seating for four. The open-concept living and dining area features engineered hardwood, a wall of windows, and seamless access to the expansive covered deck ideal for entertaining against a beautiful scenic backdrop. A den just off the main living area offers flexibility as an office or media space. The primary suite is a private retreat with mountain and lake views, a walk-through closet, and a spa-inspired ensuite with double vanity, soaker tub, and tiled glass shower. A second bedroom with it's own walk-through closet and ensuite is perfect for guests. Resort-style amenities include an outdoor pool, hot tub, fitness centre, and a sun-soaked terrace. With designer finishes, custom touches throughout, and one of the most desirable locations in Kelowna, this home offers both sophistication and convenience. (id:60329)
Unison Jane Hoffman Realty
609 Second Street
Nelson, British Columbia
If you are looking for an affordable 3 bedroom home with an easy maintenance yard then be sure to check this one out. This home is tenanted and is in need of some tlc but that will just enhance your enjoyment for many years to come. This is a fabulous location for families or retirees with less snow than Uphill Nelson and easy access on level streets- it’s a fantastic place to be able to go for walks to Lakeside Park and the waterfront pathway, Hume Elementary or to easily pop over to the convenience or grocery stores. This home overlooks the very usable back yard with Elephant Mountain in the background. Homes in this location do not come available often, be sure to call your Realtor® to book your private viewing. (id:60329)
RE/MAX Four Seasons (Nelson)
7172 Brent Road
Peachland, British Columbia
This Peachland waterfront retreat is perfectly perched along the sun-kissed west shores of Okanagan Lake and is located outside the speculation tax zone! Enjoy 80ft of private shoreline featuring a massive dock w/3-ton boat lift, dual Sea-Doo lift, beachside storage hut & lots of space to lounge in the sunshine. Enjoy boating to downtown Peachland (10min away) or cruising across to the Hotel Eldorado for lunch in under 30 minutes! It's truly the best of the best when it comes to Okanagan living! Designed to take in the breathtaking lake views, this walk-out rancher is crafted with natural materials blending rustic charm with effortless modern comfort. The open-concept main level opens to a wrap-around deck...perfect for dining alfresco & sunset cocktails. Inside, living & dining spaces flow into the kitchen creating the perfect setting for gathering with family & friends. Downstairs, the walk-out level is built for entertainment, the spacious family/games room opens directly to a partially covered patio and lake-view hot tub, an ideal spot for star-gazing after a day on the water. Complete with radiant in-floor heat, for year-round comfort and wall-to-wall windows this lower level hosts 2 primary suites, 2 additional guest bdrms, a den and laundry facilities...plenty of space for everyone to relax, reconnect and make lasting memories. The property also includes an oversized double garage & RV parking. A picture perfect Okanagan retreat—this is lakeside living at its finest. (id:60329)
Stilhavn Real Estate Services
567 Yates Road Unit# 210
Kelowna, British Columbia
Welcome to The Verve, one of Kelowna’s most sought-after condo communities—ideal for first-time buyers, young families, and savvy investors! Built by the award-winning Mission Group, this vibrant development offers resort-style amenities including an oversized kidney-shaped pool, full-sized beach volleyball court, and an outdoor cook area with multiple gas BBQs—perfect for embracing the Okanagan lifestyle. Spread across eight uniquely colored, four-story wood-frame buildings, The Verve offers a blend of style, comfort, and community. Located in the highly desirable Glenmore area, you're just minutes from UBCO, the airport, shopping, and downtown Kelowna. Whether you're looking to settle in or expand your investment portfolio, The Verve delivers unmatched lifestyle and value. Discover why so many are choosing to call The Verve home! (id:60329)
Oakwyn Realty Okanagan
1955 Sandy Road
Castlegar, British Columbia
Modern home on acreage awaiting it's new owner! 1955 Sandy Road is located approximately 10 minutes from Castlegar and all of its great amenities. The home features fantastic views off the front deck of the surrounding mountains and wilderness, a double garage as well as extra room for parking outside, and complete privacy in the back yard. The ground level features a large entryway as you walk in, with an office space directly to your right and a large rec area for the kids on your left. Down the hallway is a separate laundry room, full bathroom, spare bedroom and access to both the back yard and the garage. Make your way upstairs to the main level of the home into your open living, kitchen, and dining space. The kitchen features stone counter tops, stainless steel appliances, and plenty of storage and prep space and is well set up to meal prep and host friends and family at the same time. Head out the sliding door to the deck with those amazing views to enjoy coffee or barbeque a meal with the propane hook-up. Primary bedroom sits at the top of the stairs with modern ensuite and a large walk-in closet. Two additional bedrooms as well as another full bathroom complete the upper level. (id:60329)
RE/MAX All Pro Realty
1326 Tanemura Crescent
Kelowna, British Columbia
Welcome to 1326 Tanemura Crescent... Located on the desirable Mine Hill side of Black Mountain, this well-maintained five-bedroom, three-bathroom multi-family home offers a perfect blend of comfort and investment potential. The bright and airy upper-level main home features an open-concept layout with vaulted ceilings and a cozy gas fireplace. The spacious island kitchen boasts newer stainless steel appliances from 2022, a pantry, and ample cupboard space, with access to a large covered balcony offering sunny southern exposure. The king-sized primary suite includes a walk-in closet and a luxurious ensuite with dual sinks, while two additional bedrooms on this level provide plenty of growing room and storage with double closets. The two-bedroom legal suite has a private entrance, patio, parking, and a large storage unit, perfect for rental income or extended family. The suite also features several thoughtful upgrades, including newer carpet, modern lighting, fresh paint, and a stylish new front door, enhancing its comfort and aesthetic appeal. Live with peace of mind as the hot water tank was replaced in 2022, and a newer washer and dryer were installed in 2024. The tiered backyard landscaping is perfect for gardening enthusiasts, and additional features like A/C, built-in vacuum, and RV parking add to the home’s appeal. Located in a family-friendly neighbourhood, you're just minutes from parks, Black Mountain Golf Course, nature trails, and Black Mountain Elementary school, with Orchard Park Mall only 10 minutes away and Big White just a 30-minute drive. Don't miss this incredible opportunity! (id:60329)
Macdonald Realty
610 Academy Way Unit# 125
Kelowna, British Columbia
MOVE IN READY! Please Note: This unit features the OMEGA - White color scheme, while the photos shown are of the SIGMA - Light scheme. Welcome to Academy Ridge’s most spacious floor plan, designed for versatility and an incredible revenue opportunity! This 3-bedroom + den townhome includes a self-contained student accommodation with a private entrance, making it perfect for extra income. A home that truly works for you! Spanning 3 levels, the top 2 floors are dedicated to the owner’s living space, while the lower level can function as a student rental, boarding room, or third bedroom. The main floor features a bright, modern kitchen with quartz countertops, a quartz-covered island, tile backsplash, stainless steel appliances, a BBQ deck, and a powder room. Upstairs, you’ll find 2 bedrooms and a full-sized den, the primary suite with a walk-in closet and a 4-piece ensuite. With a double car garage, central A/C, window coverings, and a comprehensive New Home Warranty, this townhome offers unmatched flexibility and value. Whether you live in the entire space or rent out a portion, the choice is yours! (id:60329)
Coldwell Banker Horizon Realty
1240 Powerhouse Road Unit# 3105/3205
Revelstoke, British Columbia
Discover a truly unique two-storey property designed with versatility, comfort, and high-end finishing throughout. The main level features an oversized high-door garage, perfect for parking vehicles, recreational equipment, or storing gear with ease. This level also offers two bedrooms, each outfitted with double bunks. Well-appointed 3-piece bathroom, half walls stainless steel, along with sink & counter, refrigerator, and enclosed stackable laundry. Thoughtful upgrades include radiant heated floors, stainless steel half walls, instant hot water, and built-in boot and glove dryers. So perfect for active lifestyles. The second floor transitions into a beautifully appointed residential space with an open-concept design. The modern kitchen, dining, and living areas are accented with barn doors, built-in cabinetry, and premium finishes throughout. Two spacious bedrooms and a full bathroom provide comfort and privacy, while five built-in appliances and elegant furnishings elevate convenience. Every detail is turnkey, with all furnishings, appliances, kitchenware, and TVs are included and ready for immediate enjoyment. Whether as a stylish family retreat, income property, or practical home base for work and play, this rare offering blends functionality with sophistication. Move in and enjoy a property tailored to modern living, adventure, and comfort. (id:60329)
RE/MAX Revelstoke Realty
3011 38 Street
Vernon, British Columbia
Home Sweet Home! Welcome to 3011 38 St, this adorable 3-bed, 1-bath home is a hidden gem in the heart of Vernon, BC—perfect as a starter home or a savvy investment property. Say goodbye to strata fees and hello to home ownership on your own terms. Located just a few blocks from bus routes, schools, shopping, dining, coffee shops, parks, and more, while still tucked away for peace and quiet. The updated kitchen (2023–24) features new appliances and ample prep space, while the spacious living room boasts brand-new flooring. The main floor hosts the tranquil primary bedroom, a second bedroom, and a 4pc bath. The third bedroom is located in the basement, along with the laundry area, extra storage, furnace, and hot water tank. Step through the back door to your 16 × 16 ft covered concrete patio- ideal for morning coffee or an evening glass of Okanagan wine. Enjoy the outdoors with a fully fenced backyard—ideal for kids, pets, or a personal garden oasis. The easy-care landscaping is enhanced by a delightful fenced garden area. A detached garage/workshop/storage space adds versatility and value. With level walking to all essential services and easy lane access, this property is as convenient as it is charming. Don’t miss the opportunity to make this lovely Vernon residence your home—where character meets convenience. Your new beginning starts here. Act quickly to make it yours! Quick Possession Possible! Seller is motivated! (id:60329)
Real Broker B.c. Ltd
2440 Old Okanagan Highway Unit# 432
Westbank, British Columbia
Welcome to this centrally located 2-bedroom, 1-bathroom home nestled in the heart of West Kelowna's Bayview Estates. Built in 1996, this 1,149 sq ft, one-story unit offers a practical and convenient lifestyle, making it ideal for first-time home buyers, couples starting out, or those looking to downsize for retirement. Enjoy peace of mind with a lease paid until 2089 and a low strata fee of only $180/month. The home features a functional layout and desirable one level living. Off the kitchen you have access to a covered porch, providing a quaint spot to relax in your cozy, fully fenced backyard. Larger ticket item upgrades include roof(2019), AC(2019) & HWT replaced November 2024. Enjoy the attached carport with additional 2 open parking spots, and a 56 sq ft storage area attached to the carport. Positioned just off Old Okanagan Highway, you have easy access to all the area has to offer. This affordable and manageable home is close to a vibrant shopping hub and restaurants, while nearby parks offer a breath of fresh air. Golfing enthusiasts will appreciate the local courses, and wine lovers are minutes away from some of the region's best wineries. With close proximity to Okanagan Lake, you’ll never run out of recreational activities to enjoy. Discover the charm of West Kelowna living with this conveniently situated home. Schedule your viewing today and see the potential this location holds! NO PTT Payable. (id:60329)
Royal LePage Kelowna
2713 Eagle Crescent
Merritt, British Columbia
Prime building lot in Merritt with stunning views overlooking the beautiful Nicola Valley. Situated in a quiet cul-de-sac, this location offers peace and privacy while still being close to amenities. Water and sewer services are not currently connected—prospective buyers are advised to contact the City of Merritt for connection cost details. GST applies. (id:60329)
RE/MAX Legacy
610 Academy Way Unit# 118
Kelowna, British Columbia
MOVE IN NOW! A town home with income potential? YES, we have those. Academy Ridge is a unique development adjacent to the UBCO campus that offers great live/rent/income opportunities. These creative, one of kind designed homes are meant to help out the modern family get into their first home or for investors to maximize returns. How about a one bedroom self contained living space with the addition of two separate entrance boarding units that are perfect to rent out to students. Prices start in the mid $700's and if you are a first time buyer there is no GST or PTT. That is a savings of over $50k. Not only that but the seller is offering one year of FREE strata fees on all released units. These homes are already the best priced New Construction townhomes in the Valley, now they just got better. Besides the value portion of the equation you can't beat the location. Walk to the UBCO campus, 5 min to the airport, shopping is 5 minutes away and the award winning RAIL TRAIL that links to downtown and places north is only 5 minutes away. All homes come with modern fixtures and features such as stainless steel kitchen appliance, full size laundry units, ice cold central A/C, with forced air gas heat, all window coverings and a side-by-side two car garage. Buy and live or buy and rent or buy for your kids while they attend UBCO. At this price, why rent? Open House every Wed and Thurs 12-3PM Unit #115. (id:60329)
Coldwell Banker Horizon Realty
2714 Tranquille Road Unit# 13
Kamloops, British Columbia
This well-kept townhouse offers versatile living with 3 bedrooms and 3 bathrooms across two fully finished levels. The main floor features two generous bedrooms, including a primary suite with its own jetted soaker tub for ultimate relaxation. The kitchen boasts updated cabinets and direct access to the private rear yard, where you can enjoy sweeping valley views. A bright, open-concept living and dining area makes entertaining easy. The lower level is ideal for extended family, guests, or potential mortgage-helper income—complete with a summer kitchen, spacious living room, full bathroom, bedroom, and laundry. Additional highlights include a double garage with a dedicated workshop area for hobbies or storage, and a great location close to amenities, recreation, and transit. This property blends comfort, functionality, and potential—perfect for those seeking a flexible home in Kamloops. (id:60329)
Stonehaus Realty Corp
