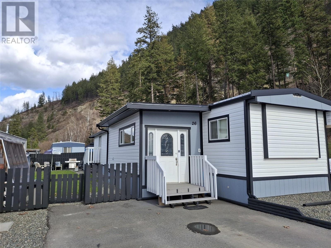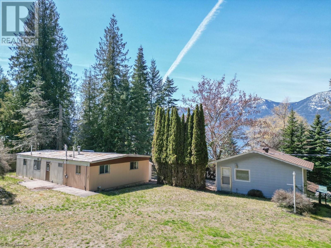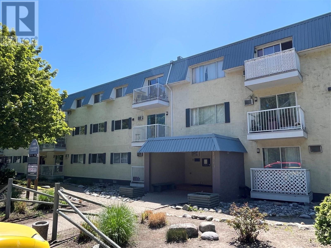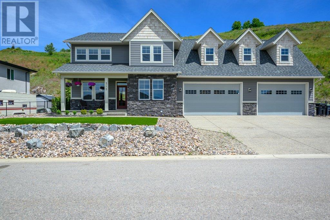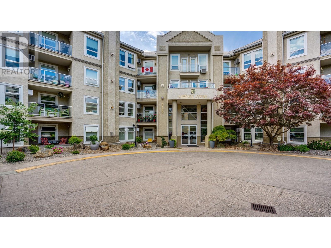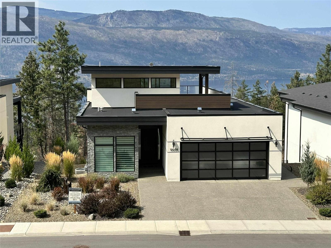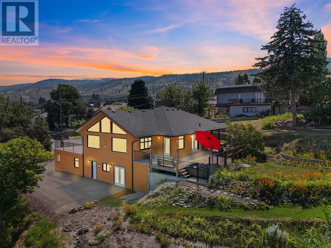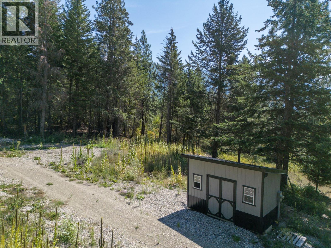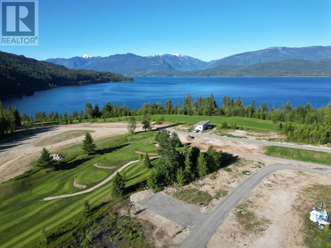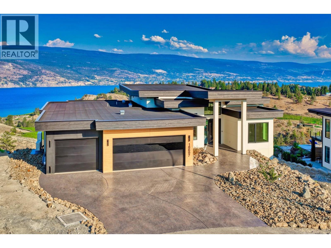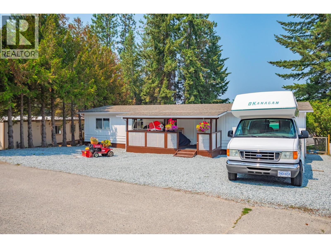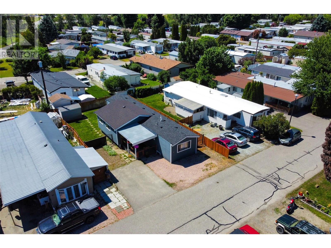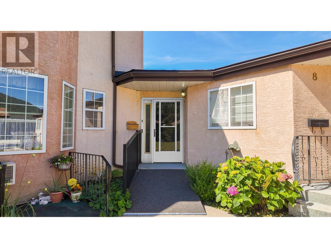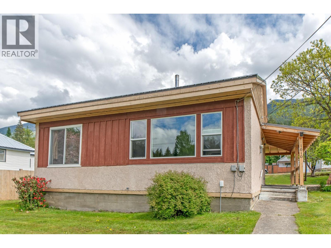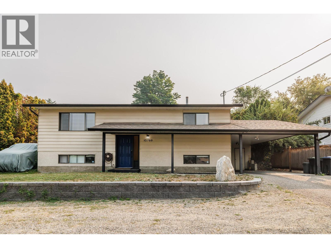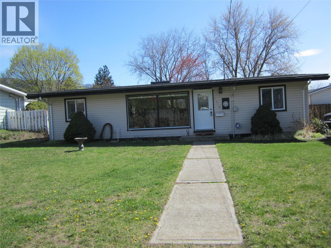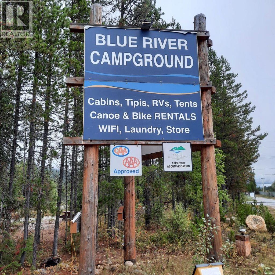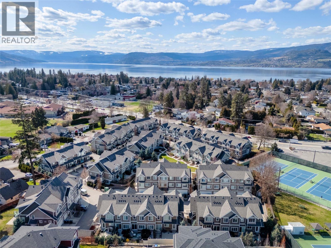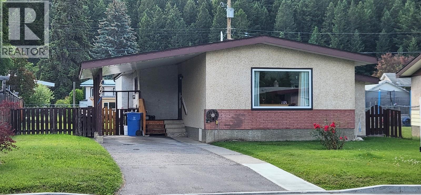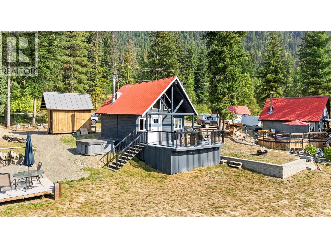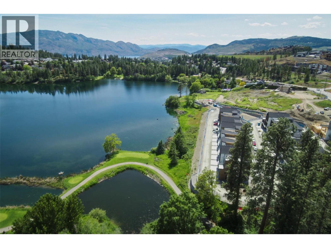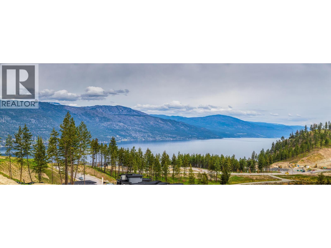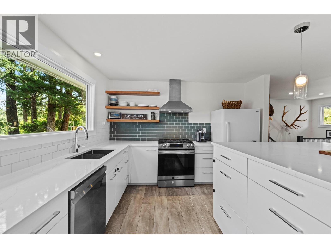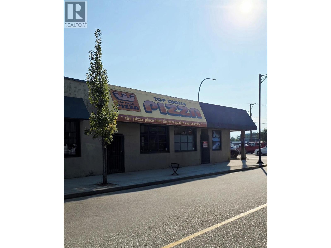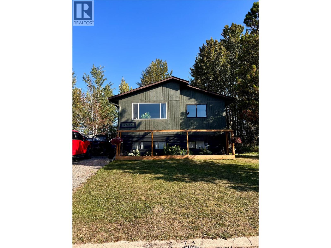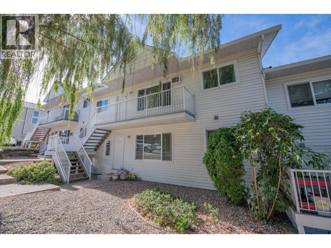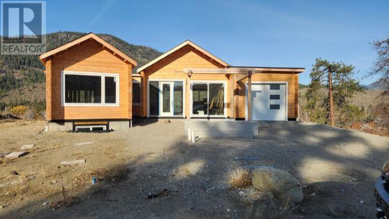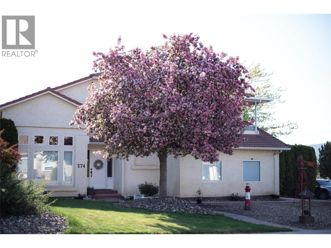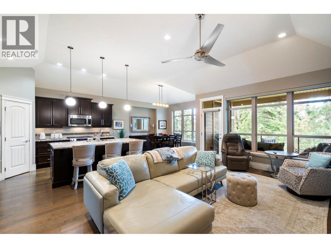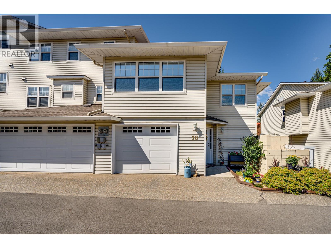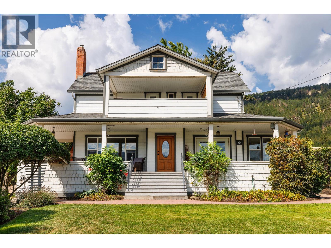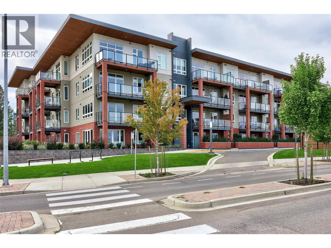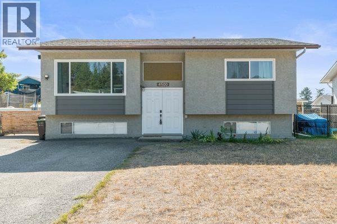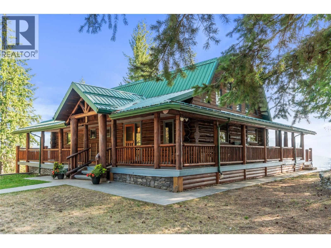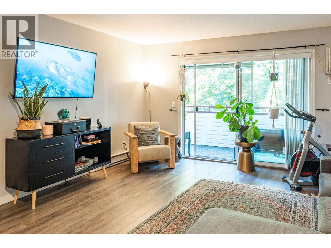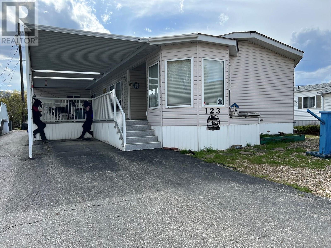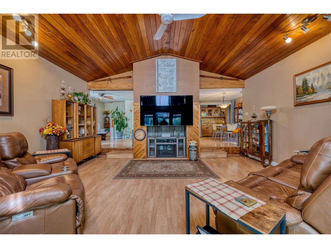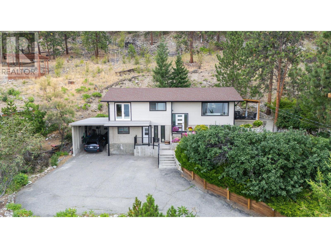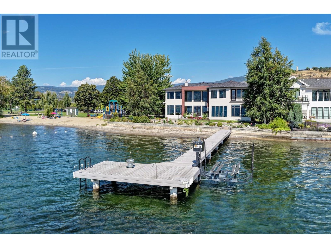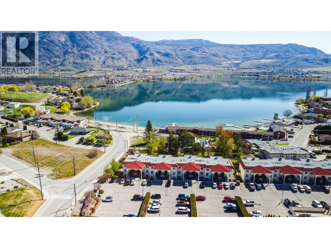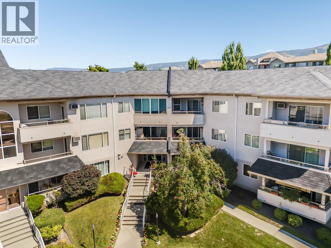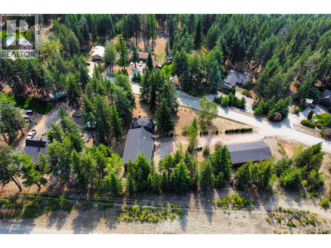1214 Okanagan Avenue Unit# 26
Chase, British Columbia
Motivated Seller! Substantially renovated three bedroom mobile home is move in ready! This mobile has had so much work done to it that it is practically new and feels like you are in a house, including a new hot water tank. Pellet stove in the living room has been WETT certified and is a great way to stay warm in the winter. Beautiful new kitchen cabinets will make cooking a dream! One side of this mobile has the master bedroom with large 5'8"" x 4'5"" walk in closet, second bedroom and nice sized bathroom, opening into the office space. Other side has the third bedroom off the kitchen for additional privacy for your guests. Outside is beautifully landscaped and with neighbors only on one side it gives you lots of privacy! This is the best spot in the park with a bonus green space for you to enjoy on the other side of the mobile! Plenty of storage including a 12'x8' shed and two utility metal sheds as well as a 6'x12' greenhouse already plumbed for water timer and drip lines. Pad rent is $550 and small pets are allowed upon park approval. Chase is an amazing Village that allows you to drive your legal golf cart and had everything you need including doctors, dentist, banks, golf, shopping and more! (id:60329)
Century 21 Lakeside Realty Ltd
12830 3a Highway
Boswell, British Columbia
Set above Kootenay Lake with panoramic views of the Selkirk Mountains, this 3-bedroom, 1-bathroom home offers comfort, space, and versatility. Stay cozy year-round with a wood-burning stove, and enjoy summer days under the natural shade of mature trees. A partially covered sun deck takes full advantage of the lake views, while the sunny backyard—complete with upper-lot exposure, a drilled well, and plenty of space—is perfect for gardening. Recent upgrades include a new hot water tank, CSA-certified electrical in the modular home, a concrete deck with railing, and siding enclosing the under-deck storage. A separate studio suite above the garage offers additional space or rental income potential. It features its own bathroom, kitchenette, and private entrance, along with beautiful lake views—perfect for guests, extended family, or a vacation rental. The 34' x 21' detached garage/workshop below offers plenty of room for hobbies, storage, or future conversion. The property also offers level and accessible RV and boat parking, two driveways, and a peaceful, private setting. Just minutes from the Boswell boat launch, close to hiking trails, and only 45 minutes from Creston. Whether you're after a full-time residence, vacation home, or investment opportunity, this lakeside retreat checks all the boxes. Contact your Realtor to book a viewing! (id:60329)
Real Broker B.c. Ltd
1410 Penticton Avenue Unit# 202
Penticton, British Columbia
A beautifully updated and maintained 2 bedroom, 1 bathroom unit in Canyon Court. Laminate flooring throughout, tons of storage, brand-new vanity in the bathroom and lots of cupboard space. This north facing unit has a beautiful patio shaded by trees in the front with Penticton creek beyond. Unique to this unit is the extra counter and shelving unit in the kitchen, dishwasher and pot lights in the living room that make all the difference. Brand new full size stove and oven makes cooking and baking a breeze. Canyon Court just installed a new torch on roof only 2 years ago. Telus just installed fibre optic for high speed internet! The building has shared laundry, one covered parking stall and a storage room. Book your viewing today! (id:60329)
Royal LePage Locations West
313 Baldy Place
Vernon, British Columbia
Attention Boys with Toys! Whether you’re a gearhead, hobbyist, or someone who just loves an EPIC GARAGE, this property deserves a double (or triple look) Listed $150K below assessed! For the Man of the House, he'll get: An Epic 3-Car Garage – Over 1,200 sq. ft. of a Workshop Heaven. Epoxy floors throughout, third bay garage is heated (on thermostat) has 12' ceilings and can accommodate a 24' boat or trailer. Space is incredibly bright and professionally lit, Plywood walls, Storage loft, Hot/cold water shutoff, 240V circuit, man-doors to both back and side yard, two-piece bathroom, Storage Cubbies and Workspace Galore. For the woman, she'll get: Chef's kitchen with Gas range, Spa-like on-suite, walk in pantry, oversized laundry room. Together, they'll get: Super Quite Neighborhood, Cul-de-Sac living with only 7 homes, Private fenced yard, Zero maintenance yard including artificial turf, two natural gas hook ups, Hot Tub. Open concept living with seamless flow from kitchen and family room to your backyard. Upstairs - oversized primary bedroom, walk-in closet and spa-like ensuite, plus two additional bedrooms. Flex space above the garage- utilize as a game room, kids retreat or re-design to build 2 more bedrooms. Home built in 2018, practically Brand-New Lower Foothills, quick access to Whistler Park, Grey Canal, BX Trail and Silver Star is a short 20 minute drive Neighborhood is serviced by SD22, with school bus service for a fee, +RV Parking (id:60329)
Coldwell Banker Executives Realty
3300 Centennial Drive Unit# 316
Vernon, British Columbia
Welcome to this bright and spacious 2-bedroom, 2-bathroom end unit located on the 3rd floor of Regency Court, a well-maintained, adult-oriented building offering a quiet lifestyle with fantastic amenities. Step inside to find a cozy natural gas fireplace, laminate flooring, and elegant crown moldings that flow seamlessly through the open-concept living and dining areas. The living room opens to a private balcony, perfect for enjoying your morning coffee or evening sunsets. The kitchen offers ample storage, new soft-close cabinets, and a functional layout ideal for everyday living. The spacious primary bedroom includes a private ensuite, while the second bedroom is filled with natural light from large windows and is conveniently located near the second full bathroom. Enjoy the convenience of in-suite laundry and secure underground parking. Regency Court offers a variety of amenities including a games/activity room, fitness center, and a welcoming outdoor patio with BBQ area. Located just a short walk to FreshCo, Shoppers Drug Mart, and Vernon’s vibrant downtown core, this home offers comfort, convenience, and community living at its best. (id:60329)
Coldwell Banker Executives Realty
10058 Beacon Hill Drive
Lake Country, British Columbia
NO GST - MOVE IN RIGHT AWAY - Welcome home to this spectacular well appointed walk out rancher located in the Highland at Lakestone. This beautiful home built in 2021 with substantial Hi end upgrades and attention to detail will be sure to impress and make this home perfect for the next owners. The 3497 sq ft home has 3 bedrooms and den, 3 bathrooms and offers picturesque views from every deck including a breath taking panorama view from the roof top deck. The main level includes living room, dining room, kitchen with pantry, mud room, den and powder room. The open concept with spacious living room, a chef’s gourmet dream kitchen with upgraded cabinets, coffee station, upgraded appliances and large island – perfect for entertaining. On the main level find the spacious primary suite with 5 piece ensuite and sizeable walk in closet. The lower level features a hot tub on the covered deck, and two additional bedrooms, bathroom, storage and a stunning wine room. Additional features include EV Charging station, 2 firepits, hot tub and so much more. The area boasts close proximity to hiking, nature trails and breath taking vistas; ownership includes access to all amenities at the Lake Club – outdoor pools, hot tubs, BBQ, fitness centre, storage lockers and pickleball courts; close proximity to wineries, lakes, golf, airport and more. No GST, Why wait for a new build when you can move in right away! Call to book your private viewing today! (id:60329)
Royal LePage Kelowna
880 6th Avenue
Kamloops, British Columbia
Welcome to 880 6th Avenue, a rare gem located in the heart of the desirable Sagebrush Downtown neighbourhood. This well cared for, 3 bed, 2 bath home is situated on a private and serene .31 acre lot with 3,400 sqft. of living space went through a complete transformation in 2009 by DW Builders while still maintaining some of its original 1940s charm & character. The main flr features a bright & inviting floor plan with a stunning Great Room that offers expansive windows to take in the captivating mtn & city views, tongue & groove vaulted ceilings & a gas fireplace. The kitchen provides bird’s eye maple cabinetry, updated SS appliances, pantry & eat-in dining area. There is a charming family room that features birch flooring & a wood-burning fireplace. The elegant & spacious formal dining area provides the perfect space to entertain & hold large gatherings. The outdoor space provides a large sundeck w/hot tub that opens to the terraced backyard w/established perennial gardens & offers plenty of room to grow your veggies. The lower lvl provides a bdrm, study area w/gas fp, 3 pc bath, laundry & flex rm w/walk-in closet. There is a lg workshop/rec area w/plumbing & gas f/p that offers potential for an in-law suite. There is ample parking space for your vehicles, RV & boat. Enjoy the Downtown lifestyle with easy access to shopping, restaurants, cafes, the hospital, schools, Farmer’s Market, Transit, Peterson Creek Nature Park & the Xget’tem’ Trail. Book your private showing today! (id:60329)
Century 21 Assurance Realty Ltd.
902 35 N Avenue
Erickson, British Columbia
Tucked away at the end of a private road, this partially cleared lot offers privacy, peace, and beautiful views of the valley and surrounding mountains. The lot is set up with well water, 200-amp electrical service in place, and septic tank and field in place so you can start building without delay. Natural gas is also available at this location. With space for a home, shop, and extra parking, this is the perfect spot to create your dream property in sought after Erickson, close to shopping, schools, and amenities. (id:60329)
Real Broker B.c. Ltd
205 Edward Street Lot# 34
Balfour, British Columbia
Live in the most beautiful place on Earth and experience the ultimate in recreational living with this stunning lot that backs onto the 10th tee of the prestigious Balfour Golf Course. Queens Bay Resort offers seamless living with snow removal in the winter and landscape maintenance in the summer. The lot has been gravelled with access to sewer, water, power and high-speed internet readily available at the lot line. Wake up each morning to the panoramic views of Kootenay Lake, majestic mountains and the lush green fairways. Imagine starting your day with a round of golf, followed by a relaxing lunch at the nearby Osprey Grill. Enjoy easy access to boating and beach activities on the lake, or indulge in endless outdoor adventures including mountain biking, hiking and fishing. Explore the nearby Ainsworth Hot Springs or hit the slopes at Whitewater Ski Resort. This is more than just a lot; it's a gateway to a lifestyle of unparalleled recreation and natural beauty. Don't miss this opportunity to live in a location that offers the perfect blend of relaxation and adventure. GST on this property has already been paid! Contact your REALTOR® to schedule your viewing today! (id:60329)
Fair Realty (Nelson)
18697 Mckenzie Court
Summerland, British Columbia
Brand new and net-zero ready, this architectural showpiece by Gelcor is set in Summerland’s coveted Hunters Hill community - an area exempt from the foreign buyer ban. With panoramic 180 views of Okanagan Lake, vineyards, & mountains, the home blends design excellence with forward-thinking innovation. Inside, wide-plank oak floors, soaring ceilings, & walls of glass frame the lake beyond. The kitchen is a culinary masterpiece with professional Bosch appliances, granite surfaces, walk in pantry, & a dramatic island with an adjacent pass through that opens to a deck w bar seating & built-in speakers. The main level hosts a dining room, living area with tiled feature wall & fireplace, & a serene primary suite w a spa-like, award-nominated, ensuite w heated floors, freestanding tub, & lake views. The lower level extends the lifestyle: a rec room with nano doors to the covered patio, a quartzite waterfall edge wet bar, glass-walled wine cellar, theatre, gym, & guest suites, all capturing lakefront vistas. Lower level flooring is heated excluding the wine room & gym. Outdoors, xeriscape landscaping frames a generous side yard, a pool permit is in place. Upgrades include 3 zone indoor/outdoor speaker system, triple-glazed windows, sprinkler system, EV-ready 3-car garage w epoxy floors, & suspended slab construction. A rare opportunity to own a design-forward home that redefines Okanagan living. $20,000 worth of incentives w firm sale before Oct 10. See your realtor for full details. (id:60329)
Unison Jane Hoffman Realty
4075 Mcclain Road Unit# 93
Kelowna, British Columbia
Family Friendly, Fully renovated in 2022... New Kitchen w/quartz, bathrooms, Furnace and A/C, Appliances, Luxury Vinyl Plank Flooring throughout, Newer Vinyl windows and Roof. 2 beds could be 3 again, 2 baths. Sliding glass doors opens onto New large covered deck overlooking a large fenced back yard and raised garden boxes. Has a small detached workshop fully wired for the handyman! RV parking in the Park available for a very small rate. Pad fee $495.00 per month. (id:60329)
Century 21 Assurance Realty Ltd
720 Commonwealth Road Unit# 62
Lake Country, British Columbia
Welcome to this spacious 4-bedroom, 2-bathroom mobile home located in the family section of Meadowbrook Estates! This home features durable Hardy board siding and a newer roof for peace of mind. Inside, you'll find a recently updated hot water tank, dishwasher, and flooring throughout, making it move-in ready. Enjoy a quiet and friendly neighborhood, conveniently located on a school bus route, and just a short distance from shopping and the airport. (id:60329)
Royal LePage Kelowna
1907 Pine Street Unit# 7
Creston, British Columbia
Bright, private, and centrally located—this corner unit offers rare peace and quiet, with no neighbours above or below. A second entrance opens onto the back porch and steps down into a small, private garden area—perfect for relaxing or tending to a few plants. Whether you're looking to simplify, invest, or settle into something low-maintenance, this move-in ready home checks the boxes. Inside, the open layout is both practical and welcoming, with a functional kitchen, two bedrooms, one bathroom, and in-suite laundry. You'll also find a spacious laundry room, a dedicated storage area, and a clean concrete crawlspace for even more room to stay organized. Outside, enjoy walkable access to downtown, the rec centre, pickleball courts, groceries, restaurants, the hospital, and more. Pet-friendly (with some restrictions), no age restrictions, and rentals allowed. Book your showing today. (id:60329)
Real Broker B.c. Ltd
1610 Eastman Avenue
Riondel, British Columbia
Just steps from the public beach and golf course, this cozy Riondel home is the perfect mix of comfort and convenience. With 2 bedrooms and 1 bath, it’s an easy fit as a year-round home, a weekend getaway, or a rental investment. Inside, you’ll find bright living spaces and a functional kitchen, while outside offers a generous yard for relaxing, entertaining, or enjoying the fresh Kootenay air. Riondel is known for its quiet charm and access to endless outdoor recreation, and this property puts you right in the heart of it all. Affordable, peaceful, and move-in ready; book your showing today! (id:60329)
Real Broker B.c. Ltd
10769 Sherman Drive
Lake Country, British Columbia
Welcome to your next home sweet home! This inviting property offers peaceful views, a spacious yard, and a brand-new deck that’s perfect for summer BBQs and family gatherings. With 3 bedrooms, 2 bathrooms, a shed, playhouse, and a fully fenced private backyard, it’s a wonderful mix of comfort and lifestyle. Upstairs features a bright living room with mountain views, a dining area, and a cheerful kitchen with walkout access to the new deck and patio. Two bedrooms and a full bathroom complete this level. The lower level adds flexibility with a large open space ideal for extra bedrooms, a home gym, office, or hobby room—tailored to your needs. You’ll also find the third bedroom, a second full bathroom, and the laundry/furnace room. Notable upgrades include a new kitchen backsplash, fir timber cabana, stylish feature walls, a 14-foot rear yard access gate, stucco exterior retaining wall, and Allan block landscaping in the front yard. Outside, enjoy an oversized front yard, big driveway, and a single carport for added convenience. Tucked in a friendly neighbourhood just steps from the Rail Trail, schools, shopping, and everyday amenities—this home truly checks all the boxes. (id:60329)
Royal LePage Kelowna
156 Mcculloch Drive
Penticton, British Columbia
Welcome Home!! This three bedroom three bathroom home blends comfort with thoughtful upgrades on a large lot just under a quarter acre. Open, light-filled spaces are enhanced by a skylight, creating a warm and welcoming atmosphere throughout. The primary bedroom offers a peaceful retreat, while two additional bedrooms provide flexibility for guests, a home office or hobbies. Two newly renovated bathrooms plus a third bath ensure comfort for all. Recent improvements include a new roof (2025) and a separate laundry closet with new stackables (2025). The large yard is perfect for barbecues, gardening or simply enjoying time outdoors. Located close to shops, parks, and amenities, this property offers the ideal balance of quiet residential living and easy access to daily needs. Don't miss this opportunity to enjoy modern updates, generous outdoor space and a prime location in beautiful British Columbia (id:60329)
Royal LePage Locations West
8712 Steuart Street Unit# 56
Summerland, British Columbia
Quick possession possible! Updated 3-bedroom, 2-bathroom home in Summokan Park with an attached garage! Enjoy the many features of this home starting with a new custom kitchen. Vinyl flooring through out the living areas and new carpet in the bedrooms. Spacious master suite with a new 2-piece ensuite and a 8x6 walk in closet. Fully renovated main bathroom as well. New paint from top to bottom and new trim. Separate family room with sliding doors accessing the bright sunroom. Additional covered deck too! Attached 19x14 garage with storage space and direct access to the back yard with a 8x6 shed and a 12x10 detached workshop with power. Vinyl windows, forced air furnace, and central air conditioning. Ages 55+,2 pets 15” at the shoulder upon park approval, and no rentals. Pad rent of $605 per month. (id:60329)
Royal LePage Parkside Rlty Sml
991 West Frontage Road
Blue River, British Columbia
Nestled in the heart of British Columbia's scenic landscape, Blue River Campground & RV Park offers an exceptional opportunity for investors seeking a profitable and sustainable outdoor hospitality business. Very easy to manage as more than 95% of reservations are made online. Located midway between Jasper, Alberta, and Kamloops, BC, this family-friendly campground attracts visitors from all over the globe with 60% of the customers being from Europe with its tranquil setting and proximity to outdoor adventures. The campground has +/-65 sites that can accommodate RVs and tents and a selection of cabins, catering to a diverse clientele seeking both traditional camping experience and more comfortable accommodations. With amenities such as full-service RV hookups, tent sites, and well-appointed cabins, guests can enjoy a range of options to suit their preferences. Also offered are canoes, kayaks and paddle board rentals for use at nearby lakes such as Murtle Lake. Operational from May 1 to October 10, the campground capitalizes on the peak summer season, attracting tourists exploring the surrounding natural wonders. The inclusion of public showers, an outdoor kitchen, and Wi-Fi enhances the guest experience, encouraging longer stays and repeat visits. If you are looking for a RV Park / Campground, please add this to your list and call your agent! (id:60329)
RE/MAX Kelowna
600 Sherwood Road Unit# 55
Kelowna, British Columbia
Enjoy living in an ideal LOCATION in the HEART of the lower mission! This 3-bed, 2-bath 1412 sqft unit in the Enclave complex offers a great family-oriented setting. Featuring a spacious kitchen with stainless steel appliances and a functional butcher block island countertop. The living room features a fireplace with a custom built artisan live edge wood mantle with real rock. The unit has been updated with fresh paint, commercial flooring on the main level, and upgraded light fixtures. Enjoy the convenience of a large tandem garage or use the space for a gym or a man cave workshop. The patio area is positioned at a quiet location providing peace and privacy. The complex is pet-friendly and has a beautiful shared greenspace perfect for families. Just a short walk to the new Dehart Park, several schools, H2O activity centre, beaches, and nearby shopping and dining. This home is ideal for young families, downsizers, investors or anyone seeking a well-located, secure home in the heart of Kelowna. (id:60329)
RE/MAX Kelowna
1204 Alexander Drive
Golden, British Columbia
ATTENTION FIRST TIME HOME BUYERS! If you're tired of paying your landlord and ready to invest in your home that you own, then take advantage of this opportunity! Located in a wonderful family neighbourhood of Alexander Park, you'll love this great location and it's close proximity to schools, downtown, coffee shops and grocery stores. With 4 bedrooms and 2 bathrooms, there's plenty of space for all of your family's needs. The backyard is fully fenced, and offers lots of room for kids to play outside and keep entertained. Be sure to act as on this excellent first-time buy before somebody else does! (id:60329)
Exp Realty
4220 Barriere Lakes Road Road Unit# 23.6
Barriere, British Columbia
Embrace serenity, nature, and endless adventure at this cozy log cabin retreat nestled in the heart of East Barriere Lake’s highly sought-after Shuswap Highland Resort. Thoughtfully designed for peace and solitude, this bare land strata property offers the perfect year-round escape — just 100 yards from a private beach and dock. The charming log cabin features rustic elegance with exposed log accents & eye-catching tongue-& groove pine ceilings. The updated kitchen boasts quartz countertops with sleek modern cabinetry, while the WETT-certified wood stove & electric heat ensure warm, cozy comfort in every season. This retreat includes an insulated shop/bunkhouse — ideal for guests or storage along with 2 RV sites. Whether your idea of unwinding is fishing, relaxing, or disconnecting from the daily grind, this property delivers the ultimate experience. Located just 20 minutes from Barriere, 1 hour from Kamloops, and 1.5 hours from Sun Peaks Resort, this getaway blends convenience with rustic charm. Monthly strata fees are an affordable $210. (id:60329)
Royal LePage Westwin (Barriere)
2735 Shannon Lake Road Unit# 203
West Kelowna, British Columbia
Move in NOW! Two bed plus DEN located in an exquisite lakeside community nestled along the serene shores of Shannon Lake. Embraced by the Shannon Lake Golf Course and the Shannon Lake Regional Park, this thoughtfully designed haven offers an unparalleled lifestyle. The B2 floorplan features. light color plan, two bedrooms, a separate den, and an inviting rooftop patio plus nearly $15K in upgrades including Bosch appliances. Revel in contemporary luxury with upscale finishes: quartz countertops, dual-tone cabinetry, vinyl plank flooring, and stainless-steel appliances including a wall oven/microwave. Enjoy the convenience of a full-sized washer/dryer, nine foot ceilings on the main and second floors, and expansive decks. The double attached garage adds practicality. Immerse yourself in the amenities center, equipped with fitness facilities, pickle ball courts, a theatre, yoga studio, meeting rooms, games room, and BBQ lounge area. This is lakeside living at its finest, set within an established neighborhood offering golfing, fishing, and urban forest trails. With schools, parks, a convenience store, and Neighbor’s pub just a short stroll away, every convenience is yours. MOVE IN READY! Welcome to the epitome of luxury lakeside living (id:60329)
Sotheby's International Realty Canada
3165 Hilltown Drive Lot# 11
Kelowna, British Columbia
GST PAID, Seize this prime real estate opportunity in McKinley Landing, Okanagan! Priced below BC Assesment value. This .25-acre lakeview lot is a standout choice for investors and those looking to build their dream home. Featuring stunning views of Okanagan Lake and Arrowleaf Pond, the lot is zoned CD18, plan with suite —ideal for investment. Located in a master-planned beachfront community, McKinley Landing offers an exceptional lifestyle. Enjoy exclusive access to a marina, a pristine beach, and a newly opened restaurant and an amenity-rich building with a pool, gym, and more. The community also boasts walking trails, a children's play park, a pickleball court, a dog park, and a community garden, all within walking distance. For those looking to build, custom plans for a 3800 square foot luxury home are available, with a comprehensive build package to simplify the process. McKinley Landing is a vibrant, rapidly growing community and one of the Okanagan’s most sought-after locations (id:60329)
Sotheby's International Realty Canada
2735 Shannon Lake Road Unit# 504 Lot# 49
West Kelowna, British Columbia
Move in ready! Step inside and discover upscale modern finishing at every turn. This stunning three bedroom plus flex B3 floorplan at West61 offers the perfect blend of modern luxury and unparalleled convenience. You'll love the sleek quartz countertops, stylish dual-tone cabinetry, and durable vinyl plank flooring. The gourmet kitchen is a chef's dream, featuring stainless steel appliances with a wall oven/microwave. Plus, with a full-sized washer/dryer and nine foot ceilings, every detail has been thoughtfully considered. This specific unit boasts a sophisticated light color package. You'll also appreciate the spacious large decks and the convenience of a double attached garage. Even better, as a new build home, you'll benefit from a Property Transfer Tax (PTT) exemption! (id:60329)
Sotheby's International Realty Canada
1254 Foxwood Lane
Kamloops, British Columbia
This spacious 5-bedroom, 2-bathroom home in desirable Barnhartvale offers comfort, flexibility, and stunning valley views. The main floor features an updated kitchen with quartz countertops, a stylish backsplash, and French doors that open to the deck—perfect for entertaining or relaxing. You'll also find a generous primary bedroom, a full bathroom, and a bright living area that flows out to a balcony with incredible views. Downstairs, the 1-bedroom, 1-bathroom basement suite offers excellent mortgage helper potential or space for extended family, complete with its own entrance, and separate fenced yard. Enjoy peace of mind and efficiency with hot water on demand and a high-efficiency furnace. The fully fenced, private yard is ideal for kids, pets, or quiet outdoor living. Plus, there’s ample parking for multiple vehicles and RVs. Located just minutes from the local elementary school and surrounded by beautiful hiking trails, this home is perfect for families and outdoor enthusiasts alike. This home checks all the boxes—modern updates, income potential, and a peaceful setting in one of Kamloops’s most family-friendly neighbourhoods. (id:60329)
Royal LePage Westwin Realty
3130 29 Avenue
Vernon, British Columbia
A rare opportunity to own Top Choice Pizza, a long-standing favorite in the heart of downtown Vernon. With decades of history in the same prime location, this well-established business is being offered as an asset sale, including equipment, fixtures, and supplies, allowing a new owner to step in and operate immediately. Known for its loyal customer base, diverse menu, and strong reputation in the community, this turnkey operation is ideal for an owner-operator or family looking to enter the restaurant industry. With excellent visibility, steady take-out and delivery business, and plenty of growth potential, Top Choice Pizza offers tremendous value at essentially the cost of its assets. (id:60329)
Stonehaus Realty (Kelowna)
4816 51a Avenue
Chetwynd, British Columbia
Conveniently located to amenities. This 4 bedroom 1 bath home with some updates is bright and clean and ready for a new family. Fenced yard for your pets. Priced to sell quickly so move in can take place before the snow flies. Call your Realtor today to view. (id:60329)
Royal LePage Aspire - Dc
8346 Trading Post Road Road
Dawson Creek, British Columbia
LEASE OPPORTUNITY- Prime Commerical/Industrial Shop with Highway Access( Shared Yard) This is a great opportunity to secure an Industrial property with direct highway access and excellent visabilty. This property features 2 shops,( the shop at the back is currently leased ) the Six Bay (7 door) shop is available. The yardsite is fenced offering both security and functionally. with plenty of yardspace for equipment, storage, or parking-plus the benefits of a shared yard setup-this loaction provides great versatility for a wide range of businessess. Whether you're expanding operations, starting fresh this property offers endless opportunities in a desirable location. Properties with this kind of access , space and options don't come available often. (id:60329)
Royal LePage Aspire - Dc
2697 Shoreacres Road
Castlegar, British Columbia
Welcome to 2697 Shoreacres Road! This is the first time this home has been offered for sale. The charming 4-bedroom, 3-bathroom home is nestled on 4 acres of flat, usable land, offering a blend of comfort and convenience and possesses ample space to build a second home on the property. The spacious main floor with over 1600 sqft, has been beautifully updated, providing a modern touch while maintaining a cozy atmosphere. The bright and cheery sunroom is a versatile space, perfect for relaxation, entertaining, or a home office. The basement is fully finished and includes a second kitchen, ideal for a basement suite mortgage helper. For the hobbyist or handyman, there?s a detached shop ready for your projects. The property also features a paved driveway, single garage, and a fenced garden area complete with a greenhouse for the green thumb in the family. Located just a 2-minute walk from the beautiful Kootenay River, this property is perfectly positioned between Nelson and Castlegar, offering the best of both towns. Families will appreciate being minutes away from Brent Kennedy and Mount Sentinel schools, which provide your kid's education from kindergarten right through to graduation. Shoreacres is a prime location and is the perfect place to call home! (id:60329)
Coldwell Banker Executives Realty
4305 Bellevue Drive Unit# 202
Vernon, British Columbia
Investor Alert! Excellent Opportunity in a Prime Location. Discover this fantastic top-floor, 2-bedroom, 2-bathroom unit perfectly suited for investors or first-time buyers. Nestled in a private setting, this bright and spacious residence features ample natural light throughout. The bedrooms are conveniently positioned at opposite ends of the unit, providing privacy and comfort; one with a 3-piece ensuite and the other with a full 4-piece bathroom. Enjoy the flexibility of no rental restrictions, making this an ideal investment opportunity. Located centrally, the unit offers easy access to bus routes, schools, parks, Vernon General Hospital, and downtown Vernon, ensuring convenience and lifestyle ease. Don’t miss out on this incredible property — schedule a viewing today! (id:60329)
Royal LePage Downtown Realty
4850 Bassett Avenue
Okanagan Falls, British Columbia
*COURT ORDERED SALE *This is your chance to take a great start and turn it into something incredible. Nestled in the heart of Okanagan Falls, this partially built home offers uninterrupted mountain views and loads of space to bring your ideas to life. The main floor offers bright, open living—complete with vaulted ceilings, large windows, and access to generous outdoor areas. You’ll also find the primary suite with ensuite, a second bedroom, laundry, mudroom, and access to a single garage. Downstairs, the walk-out basement is framed for flexibility. There's room for a 1-bedroom legal suite with its own entrance, plus two additional bedrooms and a huge rec room—ideal for extended family, guests, or income potential. Sold as-is, the vision is in place—now it’s your turn to make it your own. (id:60329)
Engel & Volkers Okanagan
274 Country Estate Place
Vernon, British Columbia
**Open House - Sun Oct 5 11-12:30pm** Welcome to this thoughtfully designed 5-bedroom, 4-bathroom home, perfectly situated in a welcoming neighborhood where friendly waves and sense of community are part of daily life. Backed by a provincial forestry center and on the end of a quiet cul-de-sac, this property offers privacy, low traffic, and minimal noise. Inside, the home boasts soaring ceilings and large windows that flood the space with natural light. The spacious layout includes a finished basement with a rec room, 3-piece bathroom, dedicated laundry room, and two bedrooms — ideal for guests, teens, or a home office setup. Rest assured all poly-b pipe, from the exterior curb stop and inside the house, has been removed by a professional contractor. Step outside into your private, fenced backyard with in-ground programmable irrigation that includes a relaxing hot tub under a sturdy metal gazebo, and a cozy fire pit — perfect for entertaining or unwinding under the stars. The irrigation system also covers the front yard and side bushes/shrubs. Located just minutes from Okanagan College, picturesque Kalamalka Beach, and the Rail Trail, this quality-construction home offers the ultimate in lifestyle and location. Enjoy a round of golf, or a meal/drinks at the nearby Golf and Country Club – accessed directly by a golf cart path — the perfect blend of convenience and lifestyle. This is more than just a house — it’s a place to call home. Come experience the comfort, quality, and charm for yourself. (id:60329)
2 Percent Realty Interior Inc.
4346 Gallagher's Fairway S
Kelowna, British Columbia
Welcome to this gorgeous custom-built home positioned on the 15th hole in the prestigious Gallaghers Canyon community. Set in a peaceful and private retreat-like setting, this beautifully appointed home features an entertainer’s kitchen with rich maple cabinetry, KitchenAid Architect Series appliances, a walk-in pantry, and a large sit-up granite island. The open-concept design is enhanced by soaring 11-foot ceilings on the main floor and flows seamlessly to the outdoor patio, perfect for summer entertaining. The main floor primary suite includes deck access, a spa-inspired ensuite with heated tile floors, a large soaker tub with handheld shower, a beautifully tiled walk-in shower, separate toilet with washlet and a spacious walk-in closet. A flex room on the main floor offers versatility as a guest bedroom or home office. Downstairs, you’ll find a warm and inviting entertainment area featuring a wet bar, walk-in wine room, another full bathroom, two additional bedrooms, and walk-out access to your private hot tub and putting green—perfect for unwinding or practicing your short game. Additional highlights include engineered hardwood floors, stylish lighting, Front-load washer/dryer, High Efficiency Lennox furnace and A/C system, massive lower-level storage room and an oversized garage with durable acrylic flooring. Enjoy all that Gallaghers Canyon has to offer: a clubhouse, indoor pool and spa, fitness centre, workshop, and two spectacular golf courses. (id:60329)
Macdonald Realty
3485 Rosedale Avenue Unit# 10
Armstrong, British Columbia
**Open House - Sun Oct 5 1-3pm** Sophisticated end unit 3 bed/ 2 bath townhome in a coveted 55+ community, boasting an elegant living and dining area with a stunning gas fireplace, soaring ceilings, and upscale cork flooring. Step out to the extended patio and private greenspace for a tranquil outdoor escape. The high-end kitchen features stainless steel appliances, ample storage, a kitchen pass-thru to the dining room and a sunlit breakfast nook. The master suite offers a double closet and spa-like ensuite. The lower level includes two spacious bedrooms, a second bathroom, and a laundry area. Complete with a single car garage, close proximity to a park, and convenient highway access, this meticulously maintained residence exemplifies luxury living in a community-oriented and low-maintenance setting, Come see your new home! (id:60329)
2 Percent Realty Interior Inc.
15818 Old Mission Road
Lake Country, British Columbia
A one-of-a-kind treasure that offers a rare blend of timeless charm and modern comfort. Built in 1918, this home has been updated while preserving its soul, offering a living experience you simply can't find with new construction. If you've been searching for a home with genuine character and a compelling story, this is it! The unique character is woven into every detail, from the classic front porch with stunning views of Kal Lake to the professionally landscaped yard that feels like a private park. Inside, the original charm has been preserved alongside key modern upgrades like new 200 amp service, new wiring, new septic system, and an updated interior. The upper floor is an ideal space for a primary suite, an inspiring studio, or a quiet retreat. The full, unfinished basement is ready to be transformed into anything you can imagine. The property also includes a separate one-bedroom carriage home, providing an opportunity for a guest suite, rental income, or a private home office. Paired with a three-bay detached garage/shop, this setup is unmatched in both utility and charm. Location is everything, and this home offers the very best – here you can enjoy the vibrant Okanagan lifestyle with easy access to the Rail Trail, golf courses, local shops, beaches, restaurants, and wineries and only minutes fromthe Kelowna airport. Homes like this are exceptionally rare. Don't miss your chance to own a piece of local history with all the conveniences of today. (id:60329)
Royal LePage Kelowna
1191 Sunset Drive Unit# 401
Kelowna, British Columbia
Welcome to a rare opportunity to own a luxury townhome in one of Kelowna’s most iconic developments, One Water Street. Nestled in the heart of the city’s dynamic cultural and waterfront district, this meticulously maintained three bedroom, three bathroom, nearly 2,000 square foot residence seamlessly combines high-end design, unbeatable location, and access to resort-style amenities that elevate everyday living to something truly extraordinary. From the moment you arrive, it’s clear that this property is far from ordinary. Unlike typical high-rise units, this townhome offers direct access to “The Bench”, One Water’s signature 1.3-acre outdoor amenity space. With its private gated entry, you can step from your own terrace directly into a landscaped oasis featuring two shimmering swimming pools, inviting hot tubs, dedicated pet-friendly areas, BBQ stations, cozy fire pits, and even a pickleball court—all just steps away from your door. Whether you're entertaining friends, soaking in the sun, or simply relaxing with your dog in a green, serene space, the outdoor lifestyle here is unmatched. (id:60329)
Chamberlain Property Group
885 University Drive Unit# 201
Kamloops, British Columbia
Welcome to Unit 201 at Creston House, a bright corner unit on the TRU campus with a covered balcony offering some of the most impressive views of the city and breathtaking sunsets. This home features nine-foot ceilings, two bedrooms, two bathrooms, and a den that works well as an office or study space. Natural light fills the living area, creating a warm and open feel, while the kitchen is equipped with a gas range and full stainless steel appliance package. Two secure underground parking stalls and an oversized storage locker provide added convenience. The building offers secure fob entry and the peace of mind that comes with being on campus. From your door, it is just steps to classes, the Tournament Capital Centre, transit, shopping, and dining. A welcoming home for all stages of life, from students and professionals to families and retirees, in a central Sahali location with space to live, work, and enjoy. (id:60329)
Exp Realty (Kamloops)
4500 17 Street
Vernon, British Columbia
This 4-bedroom, 2-bathroom gem is the perfect fit for a first-time home buyer or a savvy investor. Nestled in a central location, you'll love the convenience of being close to everything you need while still enjoying a welcoming neighborhood feel. The heart of the homes shines with a beautifully renovated kitchen (2021), making it the perfect space to gather, cook, and connect. With plenty of room for family, guests, or even a home office, this property offers flexibility and comfort for every stage of life. Whether you're starting your journey into home ownership or adding to your portfolio, this home is ready to welcome you. Other updates and ages include- Washer /Dryer 2024 A/C 2019 New lower deck- Summer 2024 All measurements are approximate and should be verified by the Buyer if deemed important. (id:60329)
Royal LePage Downtown Realty
4878 Leopold Road
Celista, British Columbia
Private 45-Acre Hobby Farm with Breathtaking Shuswap Lake Views – Celista, BC Welcome to your private hobby farm in the heart of Celista. Situated on 45 acres with breathtaking views of Shuswap Lake, this immaculately maintained custom log home offers both lifestyle and flexibility. With no zoning restrictions and not in the ALR, the opportunities are endless—expand with additional buildings, RV parking, short-term rentals, or an Airbnb venture. Property Highlights: · Custom log home, meticulously maintained inside and out · Outdoor in-ground hot tub with magnificent views · Heated workshop with 220 power · 26' x 19' heated Quonset · Generac generator system for peace of mind during outages · Two ponds, ideal for irrigating the garden or watering livestock · Trails for walking, snowshoeing, or ATV, backing onto Crown land · Large, established garden with apple, cherry, peach, pear, and prune plum trees, a well-established table grapevine, plus raspberries, blackberries, and strawberries—all secured with electric deer fencing · Upper 8.5-acre pasture, fenced and cross-fenced with movable electric fencing and corral Location Features: Just a short drive to the lake and community boat launch, gas station, elementary school, and local convenience store. Recreation opportunities abound with nearby Anglemont Golf Course, Crowfoot Mountain for sledding and quadding, and, of course, Shuswap Lake. This unique property combines rural charm, modern convenience, and recreational access—an exceptional opportunity for those seeking space, views, and versatility, with strong potential for Airbnb or income-generating use. (id:60329)
Century 21 Lakeside Realty Ltd.
1698 Balsam Place
Kamloops, British Columbia
View View View! 2 years new, 2023 built rancher style detached home in super clean Juniper Ridge neighborhood. Large open concept 3152 sqft home in 2 levels on a large lot (12,858 sqft) & panoramic view. 6 beds & 4 baths. Fully finished walk-out basement has a legal suite (2 bedroom 900sqft) and additional separate entry for 1BHK ""lock-out-area"" with potential to converting into 3rd suite under new SSMUH zoning. Double Garage. Under 2-5-10 new home warranty. no GST. Legal suite rented out at $1900/mo. Call your agent today. (id:60329)
Exp Realty (Kamloops)
240 Hollywood Road N Unit# 304
Kelowna, British Columbia
This updated 1 bedroom, 1 bathroom home offers the perfect blend of comfort and convenience. Located in Willow Place, you’re directly across the street from restaurants, groceries, medical services, and public transit—everything you need is right at your doorstep. Inside, you’ll find fresh updates throughout. The spacious primary bedroom features a walkthrough closet leading into a 4-piece ensuite. The unit is positioned on the quiet side of the complex, with a 16 x 6 covered deck overlooking peaceful treed green space. Additional highlights include in-suite laundry, an extra 5 x 5 storage locker just across the hall, and an assigned outdoor parking stall . Rentals and pets are welcome (with restrictions), making this an excellent choice for both homeowners, students and investors. (id:60329)
RE/MAX Kelowna
5484 25 Avenue Unit# 123
Vernon, British Columbia
This is Big Chief Mobile Home Park, one of Vernon’s best and sought-after 55+ communities— full of welcoming neighbours, peaceful setting, and unbeatable central location. This spacious double-wide home offers 2 bedrooms, 2 bathrooms, and a bright, open layout designed for comfort and functionality. The large living room is filled with natural light from multiple windows, while the dining area off the kitchen makes mealtimes easy and enjoyable. There’s even a cozy flex/office space for hobbies or a home computer! Step outside to a covered deck with sunlights, perfect for morning coffee or evening relaxation. A powered workshop/storage room and a covered work area give you plenty of space for hobbies, projects and tools. The generous backyard is ready for your personal touch—whether that’s gardening, a seating area, or simply enjoying the Okanagan air. Tucked away on one of the quietest streets in the park, this home also puts you just minutes from every amenity: grocery stores, pharmacies, restaurants, coffee shops, a local pub, public transit, and beautiful Okanagan Lake. An indoor cat may be allowed with park approval. This unit is move-in ready and full of potential, awaiting its next proud owner. Call me (or your favourite REALTOR®) today to book your private showing and see why Big Chief is such a special place to call home! (id:60329)
Coldwell Banker Executives Realty
7885 Alpine Road
Kelowna, British Columbia
Welcome to 7885 Alpine Rd, located on a quiet Street nestled above Westside Road and Okanagan Lake. This private double lot (with vacant lots on either side) offers plenty of space, taking up just under an acre, with 2 gated driveway accesses, plenty of space to park your boat or RV and a 30'x50' heated shop (efficient electric boiler in floor radiant heating system) with front and back drive through doors for the car enthusiast! If gardening is your thing, this property offers terrific sun exposure! The home is a charming 3 bedroom and 1.5 bath home, freshly painted and move in ready with cozy features like the newer pellet stove to keep warm through the winter months, a sunken living room leading out to the covered patio and hot tub (negotiable) and a fully enclosed Catio! The home has a 3ft crawlspace, with rigid foam insulation and concrete floor, terrific for extra storage space. The Hot Water tank is brand new! Plumbing is a mix of copper and Pex, all the old Poly B has been removed from the home. Outside offers a large open air patio, covered deck, lots of amazing green space and plenty of room for your veggie gardens! This property truly has something for everyone, and the private location cant be beat! Quick possession is possible! Bonus: This property is on a school bus route to West Kelowna! (id:60329)
Royal LePage Downtown Realty
4206 4th Avenue
Peachland, British Columbia
Welcome to your peaceful escape in Peachland—where lake views stretch toward Rattlesnake Island and every level of this 4 bed, 3 bath split-level home brings a little more sunshine and serenity. Set back from the street with total privacy (you’ll forget you even have neighbours!), this home is all about space, quiet, and easy living. The main floor is bright and airy with skylights, warm hardwood flooring, and an updated kitchen that flows into the living and dining spaces—perfect for everyday life or laid-back entertaining. Step outside to the beautiful outdoor dining area, complete with a stone patio, pergola, garden space and lawn for pets or play. You’ll find the primary bedroom with ensuite on the main floor, along with a second bedroom and a tranquil, spa-inspired main bath. Downstairs offers two more bedrooms, a large rec room, and its own separate entrance with room for a desk (WFH office?) -- making it ideal for a future suite or flexible guest space. The new vinyl deck with glass railings lets you soak in the view without distraction, while the extended carport adds convenience and style. Whether you're sipping coffee in the garden, lounging on the deck, or watching the boats drift by in the distance, this home delivers those easy, breezy Okanagan vibes. (id:60329)
Royal LePage Kelowna
1579 Pritchard Drive
West Kelowna, British Columbia
Beautifully designed for lakefront living, this beach house on Pritchard Drive offers level lakeshore access and panoramic views of Okanagan Lake and the surrounding mountains. Enjoy seamless indoor–outdoor living, with floor-to-ceiling windows and sliding doors that open to the lakeside patio. The main level features a chef’s kitchen with granite countertops, premium KitchenAid appliances, and a large entertaining island. Soaring ceilings in the living room capture the view and provide ample natural light. The lower-level lakeview primary bedroom includes a fireplace and spa-inspired ensuite. A dedicated home gym features cedar walls and an indoor swim spa, positioned to take in the view. Upstairs, a second primary retreat offers a private balcony, gas fireplace, luxurious ensuite, and walk-in closet with custom built-ins. A spacious loft lounge with wet bar, family room, office, guest bedrooms, and two additional baths complete the upper level. The beautifully landscaped, low-maintenance yard is a golf enthusiast’s dream with turf grass, a 9-hole putting green, and a sandy beach leading to a private dock with boat lift. An oversized heated garage is ideal for RV owners or outdoor enthusiasts, featuring two standard bays, a 20-ft bay for a 40-ft RV, and a mini overhead door for golf carts or gear. Built-in cabinetry, ceiling fan, and EV charger wiring add versatility and function. Located just a short walk to Frind Estate Winery. (id:60329)
Unison Jane Hoffman Realty
9107 62nd Avenue Unit# 14
Osoyoos, British Columbia
BRIGHT AND FRESHLY REMODELLED TOWNHOME WITH POOL, SECONDS FROM LAKE AND BEACHES! This beautifully updated 2 bedroom 2 bath 800+ sqft home has many updates and is move in ready! Relax and kick up your feet for the evening with friends on the lovely spacious private South facing patio! Take a dive in this complex private salt water pool and a year round in-door Hot Tub and Sauna! Enjoy the summer heat with a dive in the refreshing lake at Legion Beach Park only feet from this home! This bright and airy home was just recently freshly updated with new paint, new electric fireplace, new hot water tank, and new air conditioner. This level entry home features NO STAIRS giving easy access with 2 parking spaces. Case Madera complex is located a short distance to downtown Osoyoos and is a short walking distance to sandy beaches, downtown shopping, restaurants, recreation, the best wineries, multiple golf courses and more! Call to see this lovely home today! Furniture available, no pets, long term rentals only. All measurements approx and to be verified by the buyer. (id:60329)
Exp Realty
255 Aurora Crescent Unit# 218
Kelowna, British Columbia
They just don't make them like this anymore! Who says you can’t have it all, this 1-bedroom, 1-bath beauty might make you reconsider. With just under 800 square feet of functional, immaculate living space, it offers exceptional value in a prime location, perfect for first-time buyers or savvy investors. The updated kitchen sets the stage for easy meals and entertaining, while the large balcony invites you to soak in the beautiful mountain views. Enjoy the convenience of underground parking and a storage locker, plus low strata fees that keep ownership costs in check. The building is both pet and rental friendly, making it as flexible as your future plans. A rooftop patio offers a sunny escape to sit back and relax, and the central location means you’re minutes from the airport, shops, and UBC. Properties in this complex rarely come to market, so if you’ve been waiting for the right mix of location, lifestyle, and value this is it. Flexible possession!! Schedule your showing before someone else calls it home. (id:60329)
Vantage West Realty Inc.
7604 Falcon Ridge Crescent
Kelowna, British Columbia
Beautiful 1-Acre Duplex Home in Joe Rich Discover this charming duplex-style home nestled on a spacious 1-acre fully fenced property in the community of Joe Rich. This property offers a perfect blend of comfort, functionality, and outdoor space, just minutes from amenities and outdoor adventures. The main residence features a recent addition (UNFINISHED) with a large kitchen, a primary bedroom with a luxurious 5-piece ensuite, and a cozy propane fireplace. The original home boasts two bedrooms, a loft, and a WETT-inspected wood fireplace, adding character and warmth to the space. Outdoor enthusiasts will appreciate the substantial 3-bay detached shop (30x60) equipped with power, water, a bathroom, and 14-foot ceilings—ideal for workshops or storage. Additionally, a newly attached 3-bay garage (50x35) with 10-foot ceilings provides ample parking and space for your projects and toys. Located just 10 minutes from the nearest grocery store and only 45 minutes to Big White Ski Resort, this property combines rural tranquility with convenient access to amenities and recreation. Don’t miss this fantastic opportunity to own a versatile home with incredible outdoor and workshop space. (id:60329)
Royal LePage Kelowna
