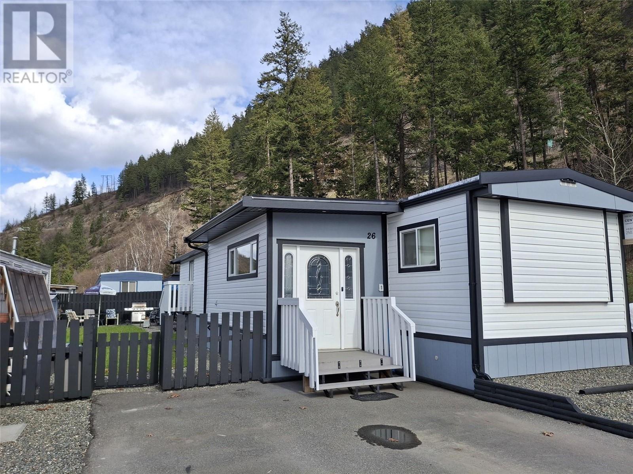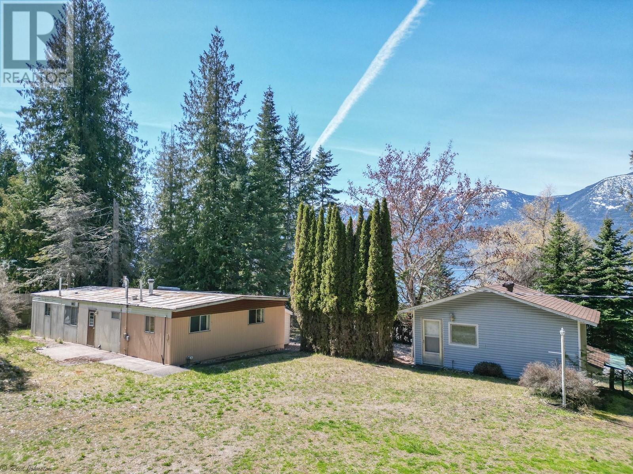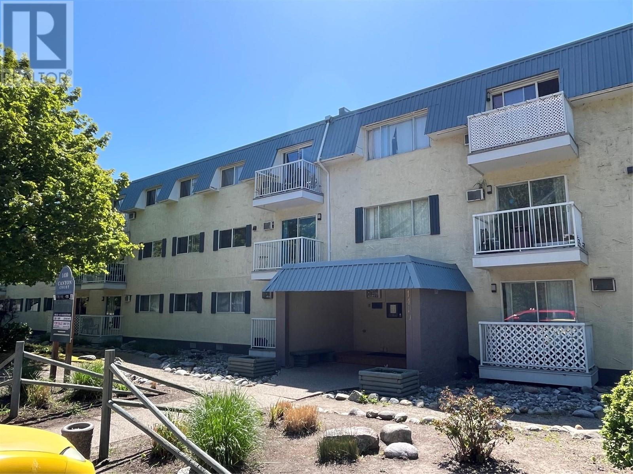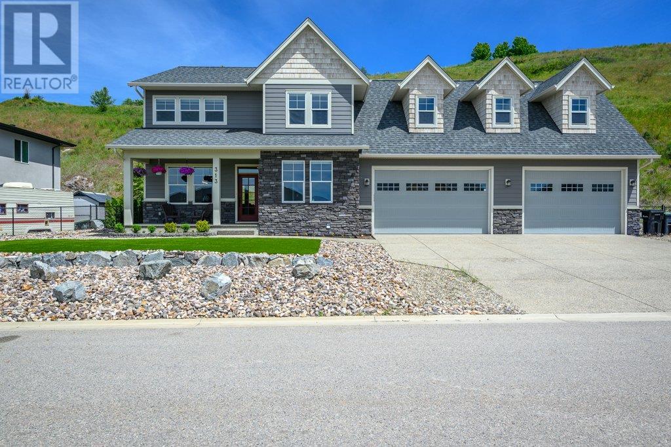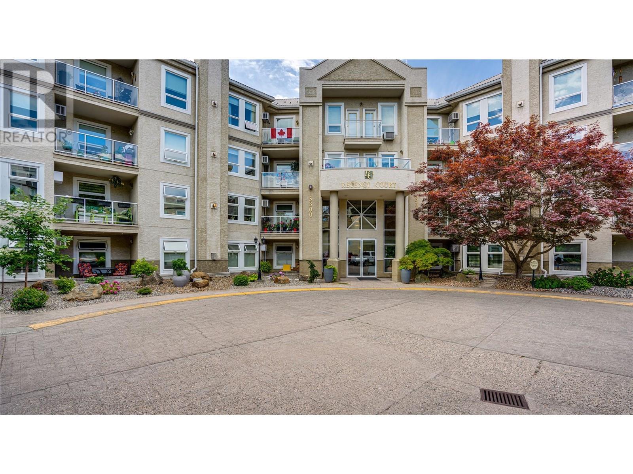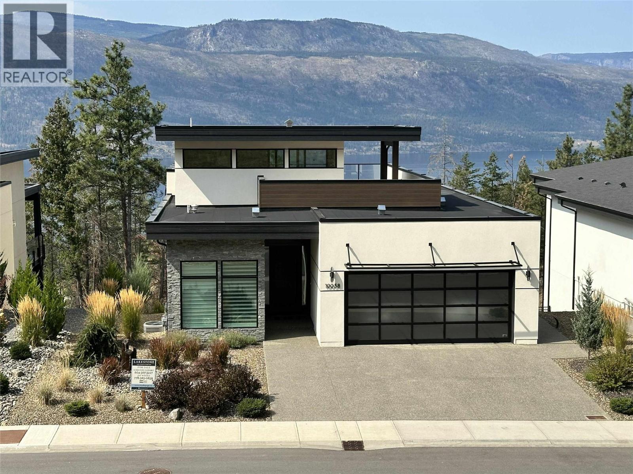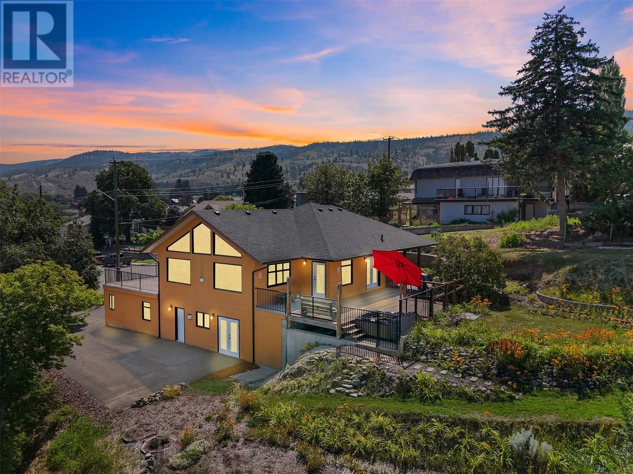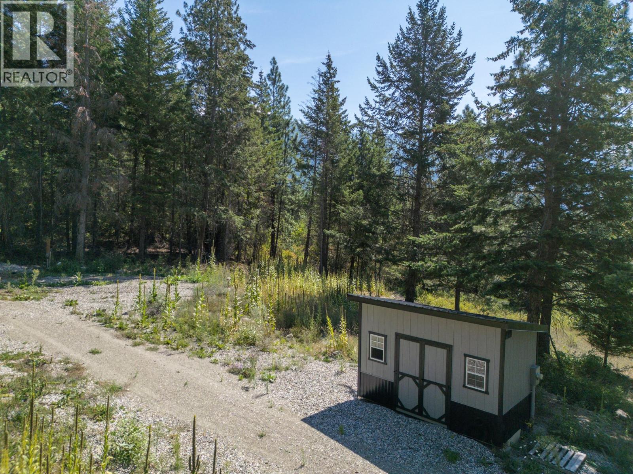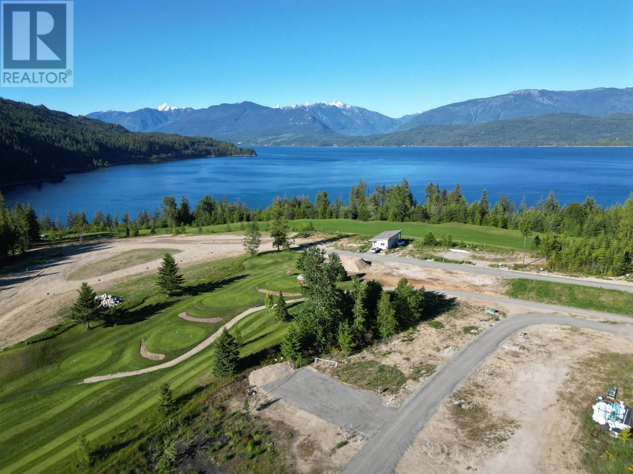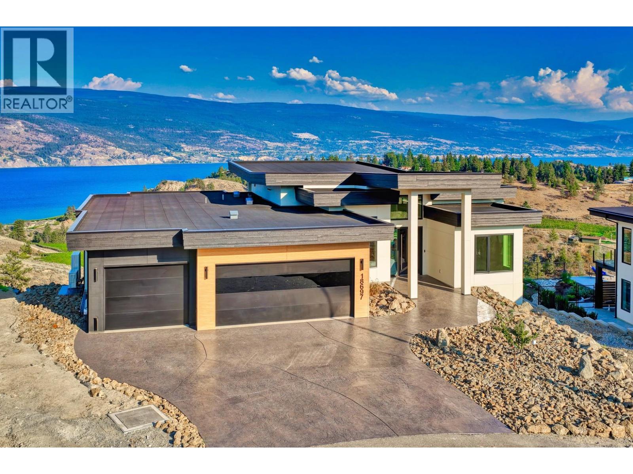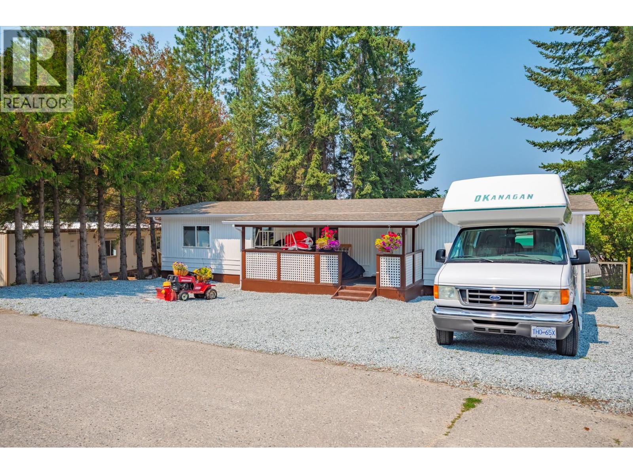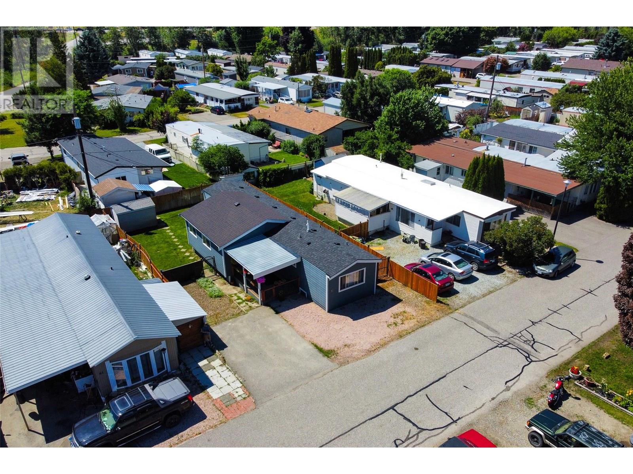1214 Okanagan Avenue Unit# 26
Chase, British Columbia
Motivated Seller! Substantially renovated three bedroom mobile home is move in ready! This mobile has had so much work done to it that it is practically new and feels like you are in a house, including a new hot water tank. Pellet stove in the living room has been WETT certified and is a great way to stay warm in the winter. Beautiful new kitchen cabinets will make cooking a dream! One side of this mobile has the master bedroom with large 5'8"" x 4'5"" walk in closet, second bedroom and nice sized bathroom, opening into the office space. Other side has the third bedroom off the kitchen for additional privacy for your guests. Outside is beautifully landscaped and with neighbors only on one side it gives you lots of privacy! This is the best spot in the park with a bonus green space for you to enjoy on the other side of the mobile! Plenty of storage including a 12'x8' shed and two utility metal sheds as well as a 6'x12' greenhouse already plumbed for water timer and drip lines. Pad rent is $550 and small pets are allowed upon park approval. Chase is an amazing Village that allows you to drive your legal golf cart and had everything you need including doctors, dentist, banks, golf, shopping and more! (id:60329)
Century 21 Lakeside Realty Ltd
12830 3a Highway
Boswell, British Columbia
Set above Kootenay Lake with panoramic views of the Selkirk Mountains, this 3-bedroom, 1-bathroom home offers comfort, space, and versatility. Stay cozy year-round with a wood-burning stove, and enjoy summer days under the natural shade of mature trees. A partially covered sun deck takes full advantage of the lake views, while the sunny backyard—complete with upper-lot exposure, a drilled well, and plenty of space—is perfect for gardening. Recent upgrades include a new hot water tank, CSA-certified electrical in the modular home, a concrete deck with railing, and siding enclosing the under-deck storage. A separate studio suite above the garage offers additional space or rental income potential. It features its own bathroom, kitchenette, and private entrance, along with beautiful lake views—perfect for guests, extended family, or a vacation rental. The 34' x 21' detached garage/workshop below offers plenty of room for hobbies, storage, or future conversion. The property also offers level and accessible RV and boat parking, two driveways, and a peaceful, private setting. Just minutes from the Boswell boat launch, close to hiking trails, and only 45 minutes from Creston. Whether you're after a full-time residence, vacation home, or investment opportunity, this lakeside retreat checks all the boxes. Contact your Realtor to book a viewing! (id:60329)
Real Broker B.c. Ltd
1410 Penticton Avenue Unit# 202
Penticton, British Columbia
A beautifully updated and maintained 2 bedroom, 1 bathroom unit in Canyon Court. Laminate flooring throughout, tons of storage, brand-new vanity in the bathroom and lots of cupboard space. This north facing unit has a beautiful patio shaded by trees in the front with Penticton creek beyond. Unique to this unit is the extra counter and shelving unit in the kitchen, dishwasher and pot lights in the living room that make all the difference. Brand new full size stove and oven makes cooking and baking a breeze. Canyon Court just installed a new torch on roof only 2 years ago. Telus just installed fibre optic for high speed internet! The building has shared laundry, one covered parking stall and a storage room. Book your viewing today! (id:60329)
Royal LePage Locations West
313 Baldy Place
Vernon, British Columbia
Attention Boys with Toys! Whether you’re a gearhead, hobbyist, or someone who just loves an EPIC GARAGE, this property deserves a double (or triple look) Listed $150K below assessed! For the Man of the House, he'll get: An Epic 3-Car Garage – Over 1,200 sq. ft. of a Workshop Heaven. Epoxy floors throughout, third bay garage is heated (on thermostat) has 12' ceilings and can accommodate a 24' boat or trailer. Space is incredibly bright and professionally lit, Plywood walls, Storage loft, Hot/cold water shutoff, 240V circuit, man-doors to both back and side yard, two-piece bathroom, Storage Cubbies and Workspace Galore. For the woman, she'll get: Chef's kitchen with Gas range, Spa-like on-suite, walk in pantry, oversized laundry room. Together, they'll get: Super Quite Neighborhood, Cul-de-Sac living with only 7 homes, Private fenced yard, Zero maintenance yard including artificial turf, two natural gas hook ups, Hot Tub. Open concept living with seamless flow from kitchen and family room to your backyard. Upstairs - oversized primary bedroom, walk-in closet and spa-like ensuite, plus two additional bedrooms. Flex space above the garage- utilize as a game room, kids retreat or re-design to build 2 more bedrooms. Home built in 2018, practically Brand-New Lower Foothills, quick access to Whistler Park, Grey Canal, BX Trail and Silver Star is a short 20 minute drive Neighborhood is serviced by SD22, with school bus service for a fee, +RV Parking (id:60329)
Coldwell Banker Executives Realty
3300 Centennial Drive Unit# 316
Vernon, British Columbia
Welcome to this bright and spacious 2-bedroom, 2-bathroom end unit located on the 3rd floor of Regency Court, a well-maintained, adult-oriented building offering a quiet lifestyle with fantastic amenities. Step inside to find a cozy natural gas fireplace, laminate flooring, and elegant crown moldings that flow seamlessly through the open-concept living and dining areas. The living room opens to a private balcony, perfect for enjoying your morning coffee or evening sunsets. The kitchen offers ample storage, new soft-close cabinets, and a functional layout ideal for everyday living. The spacious primary bedroom includes a private ensuite, while the second bedroom is filled with natural light from large windows and is conveniently located near the second full bathroom. Enjoy the convenience of in-suite laundry and secure underground parking. Regency Court offers a variety of amenities including a games/activity room, fitness center, and a welcoming outdoor patio with BBQ area. Located just a short walk to FreshCo, Shoppers Drug Mart, and Vernon’s vibrant downtown core, this home offers comfort, convenience, and community living at its best. (id:60329)
Coldwell Banker Executives Realty
10058 Beacon Hill Drive
Lake Country, British Columbia
NO GST - MOVE IN RIGHT AWAY - Welcome home to this spectacular well appointed walk out rancher located in the Highland at Lakestone. This beautiful home built in 2021 with substantial Hi end upgrades and attention to detail will be sure to impress and make this home perfect for the next owners. The 3497 sq ft home has 3 bedrooms and den, 3 bathrooms and offers picturesque views from every deck including a breath taking panorama view from the roof top deck. The main level includes living room, dining room, kitchen with pantry, mud room, den and powder room. The open concept with spacious living room, a chef’s gourmet dream kitchen with upgraded cabinets, coffee station, upgraded appliances and large island – perfect for entertaining. On the main level find the spacious primary suite with 5 piece ensuite and sizeable walk in closet. The lower level features a hot tub on the covered deck, and two additional bedrooms, bathroom, storage and a stunning wine room. Additional features include EV Charging station, 2 firepits, hot tub and so much more. The area boasts close proximity to hiking, nature trails and breath taking vistas; ownership includes access to all amenities at the Lake Club – outdoor pools, hot tubs, BBQ, fitness centre, storage lockers and pickleball courts; close proximity to wineries, lakes, golf, airport and more. No GST, Why wait for a new build when you can move in right away! Call to book your private viewing today! (id:60329)
Royal LePage Kelowna
880 6th Avenue
Kamloops, British Columbia
Welcome to 880 6th Avenue, a rare gem located in the heart of the desirable Sagebrush Downtown neighbourhood. This well cared for, 3 bed, 2 bath home is situated on a private and serene .31 acre lot with 3,400 sqft. of living space went through a complete transformation in 2009 by DW Builders while still maintaining some of its original 1940s charm & character. The main flr features a bright & inviting floor plan with a stunning Great Room that offers expansive windows to take in the captivating mtn & city views, tongue & groove vaulted ceilings & a gas fireplace. The kitchen provides bird’s eye maple cabinetry, updated SS appliances, pantry & eat-in dining area. There is a charming family room that features birch flooring & a wood-burning fireplace. The elegant & spacious formal dining area provides the perfect space to entertain & hold large gatherings. The outdoor space provides a large sundeck w/hot tub that opens to the terraced backyard w/established perennial gardens & offers plenty of room to grow your veggies. The lower lvl provides a bdrm, study area w/gas fp, 3 pc bath, laundry & flex rm w/walk-in closet. There is a lg workshop/rec area w/plumbing & gas f/p that offers potential for an in-law suite. There is ample parking space for your vehicles, RV & boat. Enjoy the Downtown lifestyle with easy access to shopping, restaurants, cafes, the hospital, schools, Farmer’s Market, Transit, Peterson Creek Nature Park & the Xget’tem’ Trail. Book your private showing today! (id:60329)
Century 21 Assurance Realty Ltd.
902 35 N Avenue
Erickson, British Columbia
Tucked away at the end of a private road, this partially cleared lot offers privacy, peace, and beautiful views of the valley and surrounding mountains. The lot is set up with well water, 200-amp electrical service in place, and septic tank and field in place so you can start building without delay. Natural gas is also available at this location. With space for a home, shop, and extra parking, this is the perfect spot to create your dream property in sought after Erickson, close to shopping, schools, and amenities. (id:60329)
Real Broker B.c. Ltd
205 Edward Street Lot# 34
Balfour, British Columbia
Live in the most beautiful place on Earth and experience the ultimate in recreational living with this stunning lot that backs onto the 10th tee of the prestigious Balfour Golf Course. Queens Bay Resort offers seamless living with snow removal in the winter and landscape maintenance in the summer. The lot has been gravelled with access to sewer, water, power and high-speed internet readily available at the lot line. Wake up each morning to the panoramic views of Kootenay Lake, majestic mountains and the lush green fairways. Imagine starting your day with a round of golf, followed by a relaxing lunch at the nearby Osprey Grill. Enjoy easy access to boating and beach activities on the lake, or indulge in endless outdoor adventures including mountain biking, hiking and fishing. Explore the nearby Ainsworth Hot Springs or hit the slopes at Whitewater Ski Resort. This is more than just a lot; it's a gateway to a lifestyle of unparalleled recreation and natural beauty. Don't miss this opportunity to live in a location that offers the perfect blend of relaxation and adventure. GST on this property has already been paid! Contact your REALTOR® to schedule your viewing today! (id:60329)
Fair Realty (Nelson)
18697 Mckenzie Court
Summerland, British Columbia
Brand new and net-zero ready, this architectural showpiece by Gelcor is set in Summerland’s coveted Hunters Hill community - an area exempt from the foreign buyer ban. With panoramic 180 views of Okanagan Lake, vineyards, & mountains, the home blends design excellence with forward-thinking innovation. Inside, wide-plank oak floors, soaring ceilings, & walls of glass frame the lake beyond. The kitchen is a culinary masterpiece with professional Bosch appliances, granite surfaces, walk in pantry, & a dramatic island with an adjacent pass through that opens to a deck w bar seating & built-in speakers. The main level hosts a dining room, living area with tiled feature wall & fireplace, & a serene primary suite w a spa-like, award-nominated, ensuite w heated floors, freestanding tub, & lake views. The lower level extends the lifestyle: a rec room with nano doors to the covered patio, a quartzite waterfall edge wet bar, glass-walled wine cellar, theatre, gym, & guest suites, all capturing lakefront vistas. Lower level flooring is heated excluding the wine room & gym. Outdoors, xeriscape landscaping frames a generous side yard, a pool permit is in place. Upgrades include 3 zone indoor/outdoor speaker system, triple-glazed windows, sprinkler system, EV-ready 3-car garage w epoxy floors, & suspended slab construction. A rare opportunity to own a design-forward home that redefines Okanagan living. $20,000 worth of incentives w firm sale before Oct 10. See your realtor for full details. (id:60329)
Unison Jane Hoffman Realty
4075 Mcclain Road Unit# 93
Kelowna, British Columbia
Family Friendly, Fully renovated in 2022... New Kitchen w/quartz, bathrooms, Furnace and A/C, Appliances, Luxury Vinyl Plank Flooring throughout, Newer Vinyl windows and Roof. 2 beds could be 3 again, 2 baths. Sliding glass doors opens onto New large covered deck overlooking a large fenced back yard and raised garden boxes. Has a small detached workshop fully wired for the handyman! RV parking in the Park available for a very small rate. Pad fee $495.00 per month. (id:60329)
Century 21 Assurance Realty Ltd
720 Commonwealth Road Unit# 62
Lake Country, British Columbia
Welcome to this spacious 4-bedroom, 2-bathroom mobile home located in the family section of Meadowbrook Estates! This home features durable Hardy board siding and a newer roof for peace of mind. Inside, you'll find a recently updated hot water tank, dishwasher, and flooring throughout, making it move-in ready. Enjoy a quiet and friendly neighborhood, conveniently located on a school bus route, and just a short distance from shopping and the airport. (id:60329)
Royal LePage Kelowna
