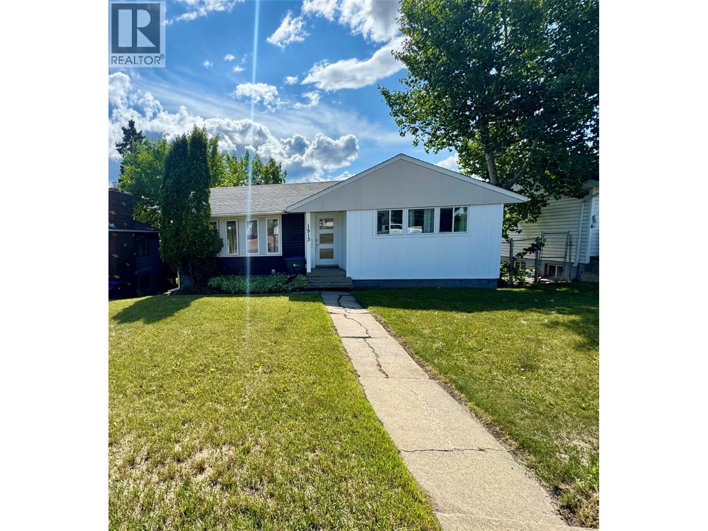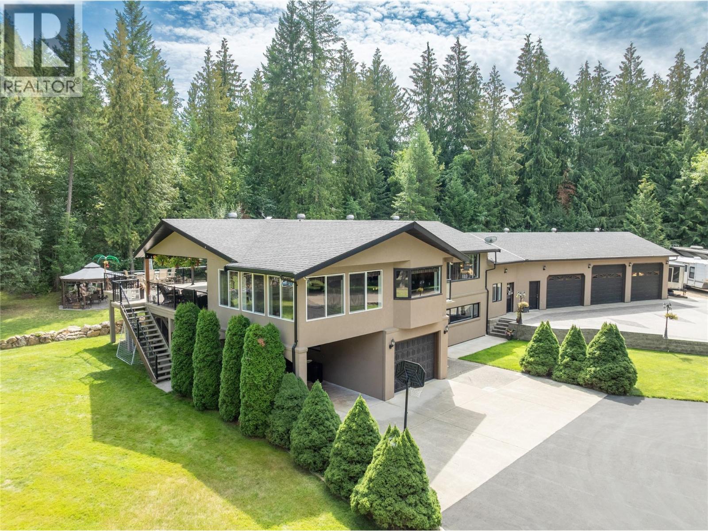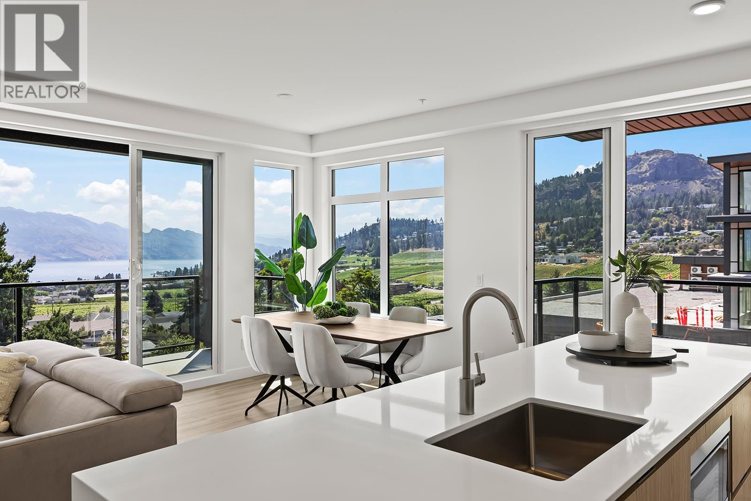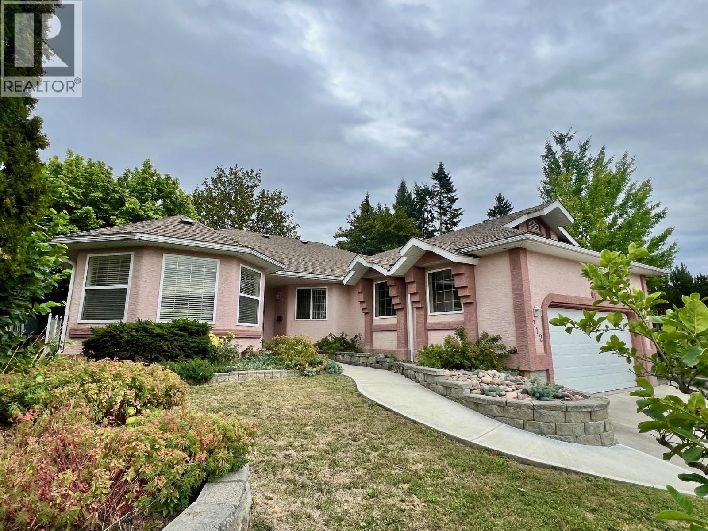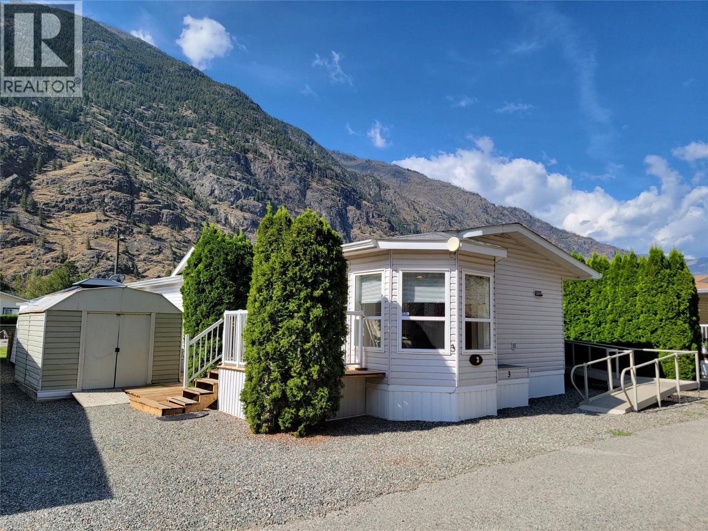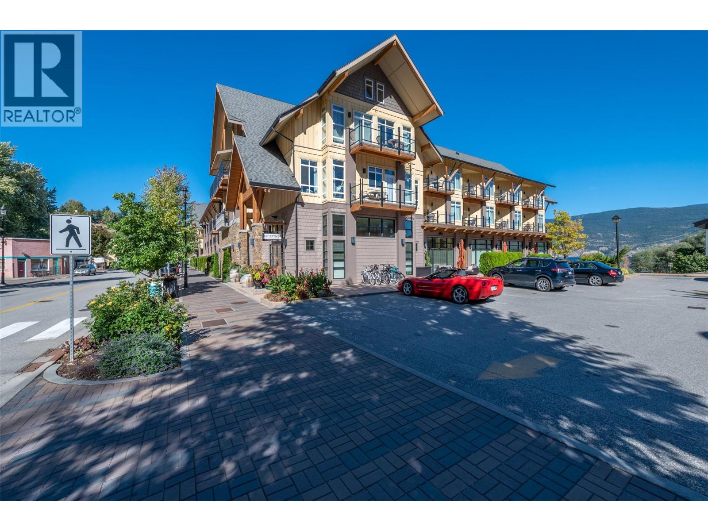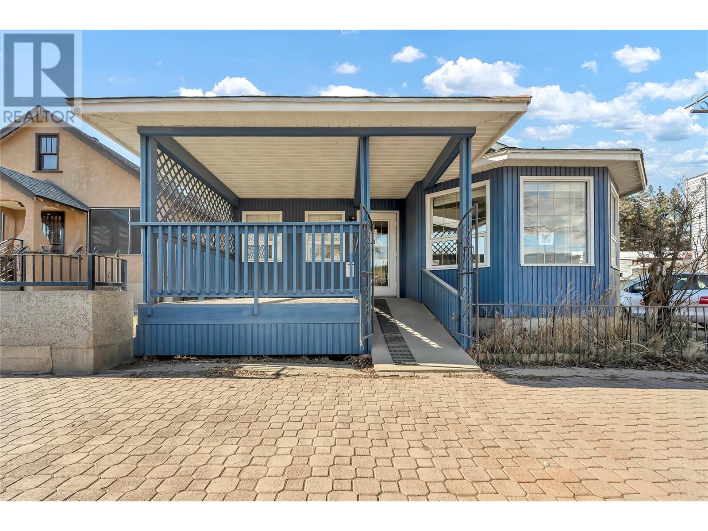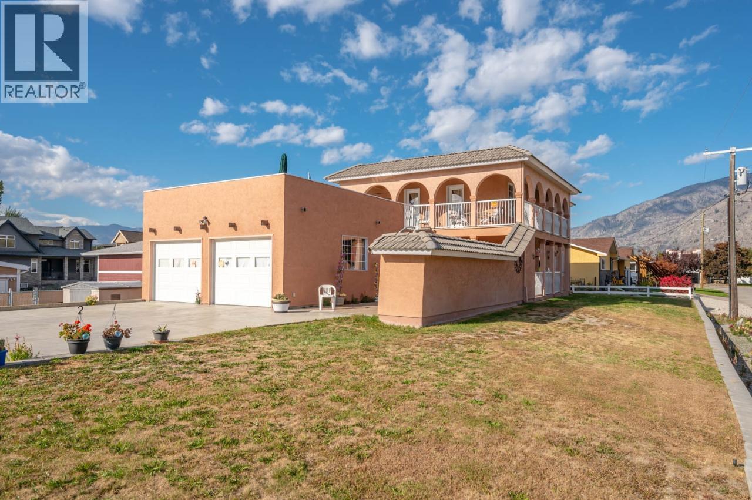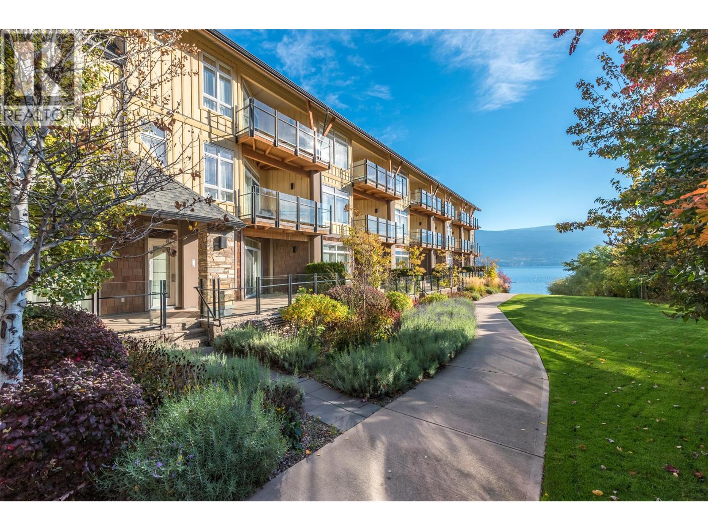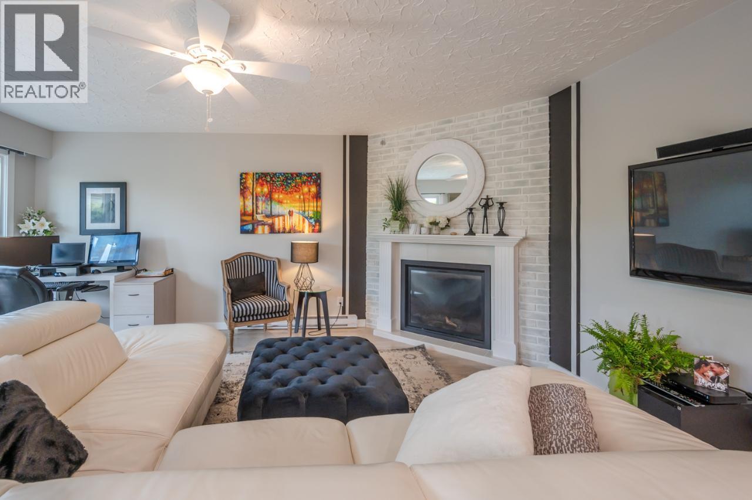1033 Longacre Place
Vernon, British Columbia
Your Lakeview paradise awaits! This beautiful executive home on a quiet cul-de-sac offers breathtaking Lake views from every level! Popular rancher plan with a full daylight basement provides amazing views and access to a beautiful inground pool. Plenty of parking including a double car garage as well as a single car garage attached to a self contained 300 sq. foot carriage house/guest suite. Bring the in-laws, there's even a basement suite in the lower level. Entering through a gated courtyard, the upper floor features amazing hardwood floors, high tray ceilings, chef-inspired island kitchen with granite counters and breakfast bar and an amazing master suite with a spa-like ensuite bathroom, gas fireplace and walk-in closet. The basement is vast, and features a beautiful rec room/family room as well as an inlaw suite kitchen, 3 bedrooms and a large bathroom. There's even a theatre and games room, perfect for family entertaining. Outside, everyone will enjoy the heated pool while taking in the breathtaking views of the Okanagan Lake. There's an amazing gazebo/cabana beside the pool as well as a fantastic garden area down the slope, you'll be amazed... every inch of this property is utilized to the utmost! This luxurious home is just steps from OK Landing school, plus there's lane access down to Okanagan Landing Road, and it's only a minute away from Paddlewheel Park & boat launch, Vernon Yacht Club and Kin Beach. Don't miss out, book your showing today! (id:60329)
Canada Flex Realty Group
8215 Silver Star Road
Vernon, British Columbia
Your private acreage oasis mere minutes from Silver Star Mountain Resort. This stunning craftsman-style rancher seamlessly blends custom design and rural charm, all nestled on a fully fenced and efficiently utilized 1-acre lot in the picturesque North BX region of Vernon. Step into the meticulously crafted living space, featuring gleaming oak hardwood floors, custom hand-blown light fixtures, and expansive floor-to-ceiling windows that drench the home with natural light and showcase breathtaking valley, lake, and mountain views. The open-concept main level is perfect for entertaining, with a lovely kitchen, cozy dining area, and a spacious living room that flows effortlessly onto a south-facing covered deck. The main floor master suite is a serene escape with a generous walk-in closet, and a spa-like ensuite bathroom. A second bedroom, plus a den/office, and main floor laundry, make for easy one-level living. Downstairs, a fully-finished 1-bedroom walk-out suite with its own entrance and laundry is ideal as an in-law space or as a mortgage helper, whether a long-term rental or income-producing vacation suite. Additionally, the lower level also includes a cold room, utility area, and a versatile craft or fitness room. Further, the attached double garage offers great parking and easy access during colder months, and the detached, insulated shop/garage is perfect for a home-based business, workshop, or toys. Outside, this thoughtfully designed property boasts a gazebo, multiple sheds, hot tub, covered RV parking & bonus parking. Plus, there is a man-made pond that can be fed with nearby creek, for all of your lawn & garden irrigating needs! This rare gem offers the best of Okanagan living, all just 11 minutes from the world-class skiing, biking, and hiking of Silver Star Mountain Resort. (id:60329)
RE/MAX Vernon Salt Fowler
3951 35 Avenue
Vernon, British Columbia
More of an estate than merely a home, this expansive Turtle Mountain property has a generous lot with incredible valley & mountain views. Complete with main house, duplex-style carriage home and heated pool, the nearly half acre estate has been continuously & substantially updated w/top-of-the-line finishes. Inside a bright & light-filled interior with durable flooring underfoot & vaulted ceilings overhead. The open-concept kitchen offers natural wood cabinetry, a large island, abundant workspace, and access to the sizeable deck & yard access. From the formal dining room, access the living room, another deck & the stairway to the second level. Hardwood spans the second floor where the master bedroom is outfitted with a private deck and ensuite bathroom with walk-in shower. A second bedroom on this floor is great for kids or guests. An additional one-bedroom suite above the garage has a full kitchen, bathroom, and distinct deck. Below the main floor, the finished basement w/separate entrance contains laundry, the large gym, as well as a family room and patio access. A separate basement studio suite with kitchen and full bathroom exists adjacent. The self-contained carriage home is situated as an up/down duplex layout with rental income potential for both levels. Outside, exposed aggregate & stamped concrete offers low-maintenance, attractive landscaping and a charming gazebo boasts a shady spot for refuge. Come see everything this extensive property can offer you today. (id:60329)
RE/MAX Vernon Salt Fowler
1513 95th Avenue
Dawson Creek, British Columbia
Charming Two-Bedroom Home with Southern Exposure . This cozy and inviting two-bedroom home, featuring a bright open-concept kitchen that flows seamlessly into the living space with an electric fireplace perfect for entertaining or family time, and ample stoage with the under window cubbies. The renovated bathroom offers modern comfort and style, while the partially finished basement provides extra space for a family room, hobby area, or storage. The roof is only 6 years old and the Hot water tank is new and with the upgraded 100 amp panel you wont have to worry about upgrading it, its already done for you . Enjoy the outdoors with a beautiful southern exposure backyard, complete with a tiered deck ideal for summer barbecues, relaxing evenings, or morning coffee in the sun. For extra parking come around the back, there is also alley access. This home has all the essentials plus thoughtful updates, making it a must-see! (id:60329)
Royal LePage Aspire - Dc
4377 Hallam Road
Armstrong, British Columbia
Come and enjoy the rural life style on this 20 acre farm property with a 5 bed/2 bath older home. Natural gas available for potential poultry farm. Level entry with kitchen, living & dining rm, 3 pce. bath, 2 bedrooms and laundry on this main floor. Upstairs is another bedroom with 3 pce. bath and large unfinished attic area. The partial basement has a separate entrance and is the location of the last 2 bedrooms with an unfinished area used for a small workshop and mechanical room. The home has a newer forced air natural gas furnace along with updated electrical system. Of the 20 acres 5 are planted to several varieties of fruit trees including, Pears and Apples. The balance of land is cultivated and in hay production. The outbuildings include a 22' x 30' Barn with hay loft and some storage sheds. Domestic water is provided by a reliable community system. Gardens are irrigated from a shallow well located on the property. The property is conveniently located 5 minutes from Armstrong on gently sloped sidehill offering fantastic views over the valley. (id:60329)
Royal LePage Downtown Realty
67 Cottonwood Drive
Lee Creek, British Columbia
Cottonwood Cove Resort - If you are looking for a cove-side location with direct sandy beach access to the water, and priced very sharp, your search is over! This premium, very private lot features 50-amp service, septic, water, pavers, full perimeter fencing with gated entrance, a shed, a pergola, a fire-pit, and parking. This is a rarity when it comes to the purchase of RV resort lots such as this. When you own in the Cottonwood Cove Resort, it means secured, freehold ownership in a prime, 5-Star location on Shuswap Lake in Lee Creek. A short 10 minute drive from the Trans-Canada Highway over the Squilax Bridge brings you to this resort with over 3,000 feet of prime waterfront real estate. This provides a camping experience with a front row seat to nature, complete with urban services, amenities, and a sense of community. Park your rig here and have unlimited access to an on-site marina, boat launch, and year-round storage. With approval, owners can construct sheds and decks on their lots. Owners have the option of a private boat slip at an additional cost, subject to availability. Here you own more than just a lot, you're investing in a lifestyle! Call today to view this great RV lot at Cottonwood Cove! (id:60329)
Riley & Associates Realty Ltd.
305 Sixth Street
Nelson, British Columbia
Fully Renovated Family Home in a Prime Location - Discover the perfect blend of comfort, style, and convenience in this beautifully updated 3-4 bedroom, 2-bathroom home, nestled on a large private lot in one of Nelson’s most sought-after neighborhoods. With schools, parks, trails, and the hospital all nearby, this location offers the best of central living with a serene, tucked-away feel. At the heart of the home is a spacious and inviting kitchen—ideal for gatherings and everyday living with a open layout with the living room and dining room. The main floor features a generous sized family room with a lovely renovated bathroom (currently utilized as a masterbedroom and ensuite), while upstairs you’ll find three more bedrooms and a fully renovated bathroom, a perfect family home. The lower level adds incredible flexibility with a home office and a converted garage currently serving as a home gym. Whether you envision a workshop, garage, studio, or home business space, this area is ready to adapt to your needs.Enjoy the outdoors with a sun-drenched deck and hot tub overlooking a huge backyard oasis complete with gardens and plenty of room for kids or pets to play. Thoughtful updates throughout and ample storage space make this home truly move-in ready. This is the kind of property that grows with you—whether you’re raising a family, working from home, or just looking for more room to live your Kootenay lifestyle. (id:60329)
Exp Realty
2746 Balmoral Road
Blind Bay, British Columbia
2746 Balmoral Road,Blind Bay All the room you want but close to the lake and all Blind Bay has to offer. Original home fully renovated and approx 3900Sqft + including 4 beds/3.5 baths and more than triple garage with infloor heat. Geothermal forced air in the main house. Approx 5.13 acres according to BC assessment Zoned RR1 with a future OCP zoning for Neighbourhood commercial. All the room you could want for toys. Mostly Flat yard with a mountain backdrop creates incredible privacy. Large kitchen with back deck made for entertaining, new decking and railings partially covered and over 1000sqft. 3 bay infloor heated garage plus single car garage and single carport. And plenty of room and space. Partially fenced. Circular driveway Rare to find this much acreage is so close to everything boat launch less than 2km away. Check out the video and 3D tour. All measurements to be verified if deemed important. (id:60329)
Fair Realty (Sorrento)
6450 Appledale Lower Road
Appledale, British Columbia
Slocan River Retreat Nestled on a serene half-acre along the Slocan River, this renovated 3-bed, 2-bath home is a private sanctuary on a quiet dead-end road. Just 5 minutes from Winlaw and 35 minutes from Nelson or Castgelar, it offers seclusion with easy access. The open-concept main floor, illuminated by large windows and French doors, frames stunning river views. A cedar deck, attached to the house, is perfect for relaxing or entertaining. A private floating dock, steps away, awaits for standup paddleboarding or refreshing winter cold plunges. The river’s gentle flow creates an ideal swimming experience, mimicking your dream infinity pool. The primary bedroom’s screened-in porch promises starry summer nights. Enjoy unlimited water from a shallow well. Upgrades include a brand-new UV filtration system, new appliances, LED lighting, a 2020 hot water tank, and 200-amp electrical. Fully fenced, this riverside retreat is perfect for a family with children, offering safety and space for year-round living or a seasonal escape. (id:60329)
2 Percent Realty Kootenay Inc.
2780 Olalla Road Unit# 404
West Kelowna, British Columbia
Welcome to Lakeview Village Residences, where luxury meets lifestyle in this brand-new 2-bedroom + den corner unit — an exceptional blend of sophistication, comfort, and design. Two expansive balconies with glass railings frame sweeping lake, pasture and vineyard views, while inside, floor-to-ceiling windows, soaring ceilings, and striking architecture flood the space with natural light. The chef’s kitchen is a showpiece with a waterfall-edge island, gas cooktop, built-in wine fridge, microwave drawer, and elegant luxury vinyl plank flooring. The generous-sized bedrooms, positioned on opposite sides for added privacy, are exquisitely crafted. Retreat to the primary suite and enjoy million-dollar views, a walk-through closet with custom built-ins, and a spa-inspired ensuite complete with heated tile floors. Thoughtfully designed to impress, this home includes oversized decks, two parking stalls, a storage locker plus upgraded deluxe storage room, secure parcel delivery, and the cutting-edge Butterfly access system. Resort-style amenities elevate everyday living with a private pool and hot tub, fitness centre, dog wash station, community gardens, and a year-round indoor greenhouse with hydroponics and irrigation. Perfectly situated steps to the community centre, private school, sports courts, bistro, and market — and just minutes from beaches, boat launches, and world-renowned wineries — this is modern Okanagan living at its finest. (id:60329)
Royal LePage Kelowna
1701 Foxtail Drive Unit# 103
Kamloops, British Columbia
Welcome to Foxtail Views in Pineview Valley! This super-bright 2-bed, 2-bath townhouse was built in 2020. Built by Granite Developments, this home was constructed with care and quality in mind. The upper level boasts a spacious kitchen with stainless steel appliances, a cozy living room, dining area, and 4-seat breakfast bar. Access the back patio from the kitchen area to take in the view. Both bedrooms are large, each with its own walk-in closet. Full 4-piece bathrooms on each floor, plus in-suite laundry! There is plenty of storage throughout, central A/C, and rough-in for central vac. Rentals and pets are allowed with restrictions. Single-car garage, plus parking, and a low monthly strata fee of $269.50, which includes management, sewer, water, garbage, recycling, and maintenance. Close to parks, schools, hiking trails, shopping, and restaurants. (id:60329)
Fair Realty (Sorrento)
6390 Cardinal Road
Vernon, British Columbia
Don't miss the opportunity to own a family-friendly home in the highly desirable Blue Jay subdivision. Designed with family life in mind, this property offers rural living on a large 0.3-acre lot, yet conveniently close to schools and town amenities. The welcoming front yard leads to the bright and open entrance, where you'll find plenty of space for coats and shoes. The main floor kitchen, updated in 2019, opens to the deck and overlooks the spacious and private backyard. The dining area and living room offer stunning views of Swan Lake and the surrounding mountains. Also on the main level find four spacious, bright bedrooms, including an oversized primary bedroom with an ensuite. The lower level features a one-bedroom in-law suite that was added in 2019. This provides a perfect living arrangement for extended family or guests. You'll also find a workshop, laundry, mudroom, and a large, fully finished bonus room that can be customized to your needs (a playroom, home gym, theater room, or home office). Step outside to the functional, fully fenced backyard with large deck. Perfect for entertaining and plenty of room for a trampoline, fire pit, pool and playground. Enjoy the established fruit trees (apple and pear), strawberries, raspberries, and a garden shed. With an upgraded 200-amp electrical service and wiring for a hot tub, this home has all the features you need to enjoy both comfort and luxury. Make your appointment to view today! (id:60329)
Royal LePage Downtown Realty
312 4th Avenue S
Creston, British Columbia
Welcome to this well-maintained one-level home, perfectly situated in a desirable neighborhood. Offering a functional layout and thoughtful updates, this property is ideal for those seeking comfort and convenience. The home features a spacious double-car garage, stucco exterior, and a low-maintenance yard for easy care living. Inside, you’ll find numerous upgrades including a newer furnace, asphalt shingles, gas fireplace, laminate flooring, updated kitchen cabinets, dishwasher, and some modernized lighting. The kitchen is bright and functional, while two separate living areas give you options-one cozy area with a gas fireplace and the other a bright open space. The primary suite boasts a walk-in closet and ensuite with walk-in shower. A main bath features a jetted tub providing the perfect place to unwind. Step outside to a serene, compact backyard complete with a deck for entertaining and a garden/potting shed for your hobbies. With its combination of comfort, updates, and an excellent location, this home is move-in ready and waiting for its next chapter. Quick possession available. (id:60329)
Fair Realty (Creston)
5705 Heritage Drive Unit# 5
Vernon, British Columbia
Discover 28 exclusive high-end half-duplex style townhomes tucked away on a serene cul-de-sac. Each residence showcases premium features; spacious bedrooms, five piece Primary Ensuite, open concept living, large decks/patios and spacious double garages. Designed for both style and convenience, these homes offer roughed-in residential elevators, durable fibre-cement exterior siding and elegant veined quartz countertops in both the kitchens and bathrooms. Indulge in freestanding soaker tubs, sleek stainless steel kitchen appliances, and the warmth of an electric wall-mounted fireplaces in the living room. Initial inspirational pricing starts at $659,000 — available for the first four units only. (id:60329)
Coldwell Banker Executives Realty
3455 Highway 3 Unit# 3
Keremeos, British Columbia
Mountain views surround this bright and clean home at Riverside Estates! 55+, pets on approval, modest monthly pad fee. Great outdoor space under the new gazebo and boardwalk, and fenced for your pets. Easy access to the beautiful Similkameen River and green space along the back of home. Metal wheelchair ramp provides access to the covered back patio through the sliding door - excellent for moving in! 2 bed + den/office, 2 bath home offers an easy to love layout with central air. Open concept living space, functional kitchen design with pantry, and corner breakfast nook features incredible natural light to enjoy your morning coffee. Beautiful large window and cozy gas fireplace in the office. Main bedroom features a large closet and 4 pc ensuite with tub/shower. Skylights in each bathroom helps to fill the home with natural light. Pad fee of $415.10 per month includes water and septic. Each pet requires prior written approval by Park Manager. Call today for more info. Measurements are approximate. (id:60329)
Royal LePage Locations West
Squilax Anglemont Road Lot# Lot 10&11
Celista, British Columbia
Semi-Waterfront lot in Celista with stunning lake views from the top of Deville Road. These two 30' wide lots offer a total frontage of 60'. Enjoy the convenience of no zoning restrictions in Celista, perfect for building your dream home or investment property. The flat lower part of the lot provides easy building potential. Located in the original Townsite of Celista, residents are just a short walk away from Celista Park, Community Hall, and St. Davids church. Embrace the peaceful lakeside lifestyle in this desirable location. (id:60329)
Royal LePage Access Real Estate
730 Badke Road Unit# 113
Kelowna, British Columbia
Beautiful ground floor 2-bedroom 2-bath owner-occupied condo that has had numerous renovations & upgrades in the past while. New flooring throughout, new baseboards, countertops, backsplash, kitchen sink, rangehood, paint, and window coverings. Nice size entry with a handy hall closet. The kitchen is open to the dining area, and has an opening to the spacious living room as well, creating a warm, inviting space. Both bedrooms are roomy, even allowing for a desk if desired. The laundry room has extra storage, plus there is a large storage unit. It features a gorgeous enclosed sunroom that compels you to spend time there. The complex is well-managed, and sellers say the owners in it are great. One underground parking stall. Close to amenities. One cat or dog allowed, up to 15"" at the shoulder. This unit shows pride of ownership and has been well cared for! (id:60329)
Century 21 Assurance Realty Ltd
13011 Lakeshore Drive Unit# 105
Summerland, British Columbia
LAKE & MOUNTAIN VIEWS! Embrace lakeside luxury in this 1-bed, 1 four pce bath, wheelchair friendly, unit at Summerland Waterfront Resort. Easy access to the pool, hot tubs, and beach from this 2nd floor suite. The unit features a granite kitchen, stainless steel appliances, a cozy fireplace, and balcony. Fully furnished with hotel-like amenities including outdoor pool, hot tub, sauna, fitness centre, BBQ area, bistro, boat rentals, spa and more! Enjoy dinner out at the popular restaurant steps away! Laundry facilities on site. Professionally managed, it offers stress-free ownership with revenue potential through a rental pool, allowing for 180 days of personal use per year. Strata fee includes: gas, electricity, water, management, garbage, sewer, recreation, parking, cable, caretaker, housekeeping (daily if wanted). Elevate your lifestyle with this turn-key LAKEVIEW retreat, blending relaxation and investment seamlessly. One of the few opportunities to have an income producing hotel like environment situated on Okanagan Lake! By appointment only. Measurements approx only - buyer to verify if important. (id:60329)
RE/MAX Orchard Country
203 Vermilion Ave
Princeton, British Columbia
Discover an exceptional investment opportunity in the heart of Princeton, where prime location meets business potential. This commercial building boasts flexible zoning, allowing for a variety of business ventures to thrive in this vibrant community. Situated amidst a bustling economic landscape, the property enjoys visibility and accessibility, attracting foot traffic from nearby residential neighborhoods and academic institutions. Whether you're considering retail, office space, or mixed-use developments, the advantageous zoning regulations create a canvas for your entrepreneurial vision. With Princeton’s continuing growth and appeal, now is the time to capitalize on this rare opportunity to secure your place in a dynamic market. Seize the potential for substantial returns and make your mark in Princeton, where opportunity meets excellence. Don’t miss out on this chance to invest in a location that promises both immediate returns and long-term growth. Contact your agent today to learn more about this exceptional commercial property. (id:60329)
Royal LePage Princeton Realty
43 Harbour Key Drive
Osoyoos, British Columbia
SOUGHT AFTER LOCATION! 3 bed, 4 bath home on a .28 acre lot, is walking distance to the LAKE & PANORAMIC VIEWS of the LAKE & MOUNTAINS. Main level of the home is filled w/ natural light & has a large kitchen w/ breakfast nook & spacious living room which both lead onto the covered balcony. An appointed formal dining area, mudroom, & 2 bathrooms completes this floor. Upstairs has a large main bedroom with its own 3 piece ensuite & walk-in closet. In addition, there's 2 more bedrooms, another 3 piece bathroom, & each bedroom has access to the deck to enjoy stunning LAKE & MOUNTAIN VIEWS. Downstairs, an additional unfinished 972 sqft with a rec room, storage rooms, workshop, & utilities if finished can make the home 3265 SQFT! Plus the basement has its PRIVATE exterior entrance - possibility to add an in-law suite?! DOUBLE GARAGE, lots of parking for RV/trailers, & landscaped yard space complete this home. By appt only. (id:60329)
RE/MAX Orchard Country
970 Oakville Street Unit# 105
Penticton, British Columbia
PET, RENTAL, and ALL AGES FRIENDLY! This 3 bed, 1.5 bath end unit townhome is located close to shopping, beaches, parks, schools, SOEC, and downtown. Modern features include the updated bathrooms, kitchen, paint and flooring. Main floor offers a great entertaining space with an open concept dining/living area that leads out to the backyard. Completing the main floor with plenty of storage in the kitchen that's equipped with STAINLESS STEEL appliances, a convenient half bathroom, laundry space, extra storage with closets and crawl space below. Upstairs, there's 3 spacious bedrooms (one has a private balcony) and a 5 pce bathroom. Outside there's a fully fenced yard, 2 parking spaces upfront, exterior storage and patio space. This home is great for investors, first time buyers, or downsizers. By appointment only. Measurements approx only - buyer to verify if important. (id:60329)
RE/MAX Orchard Country
13011 Lakeshore Drive Unit# 238
Summerland, British Columbia
PRICED BELOW ASSESSMENT! FULL UNOBSTRUCTED LAKE & MOUNTAIN VIEWS! Embrace lakeside luxury in this 1-bed, 1 four pce bath unit at Summerland Waterfront Resort. Easy access to the pool, hot tubs, and beach from this 2nd floor suite. The unit features a granite kitchen, stainless steel appliances, a cozy fireplace, and private balcony. Fully furnished with hotel-like amenities including outdoor pool, hot tub, sauna, fitness centre, BBQ area, bistro, boat rentals, spa and more! Enjoy dinner out at the popular restaurant steps away! Laundry facilities on site. Professionally managed, it offers stress-free ownership with revenue potential through a rental pool, allowing for 180 days of personal use per year. Strata fee includes: gas, electricity, water, management, garbage, sewer, recreation, parking, cable, caretaker, housekeeping (daily if wanted). Elevate your lifestyle with this turn-key LAKEVIEW retreat, blending relaxation and investment seamlessly. One of the few opportunities to have an income producing hotel like environment situated on Okanagan Lake! By appointment only. Measurements approx only - buyer to verify if important. (id:60329)
RE/MAX Orchard Country
22 Abbott Street Unit# 104
Penticton, British Columbia
CORNER, GROUND condo with 2 bed, 2 FULL bath located in a SOUGHT-AFTER NEIGHBORHOOD. Location is key being walking distance to OKANAGAN LAKE, parks, beaches, public transit, downtown Penticton, restaurants, and amenities. The OPEN CONCEPT living/kitchen/dining area provides plenty of natural light throughout with a gas fireplace in the corner (gas is included in strata fees) that leads onto the spacious patio. Main bedroom has its own PRIVATE 4-piece ENSUITE with a SOAKER TUB. 2nd bedroom has a Murphy bed and across the hall is the 3-piece bathroom. Completing the unit it has its own IN-SUITE laundry, in-suite storage, a single underground SECURED parking stall, and storage locker. Upgrades include: updated bathrooms, flooring, paint, appliances, plumbing, light fixtures, and more. Furniture can be included. Long-term rentals are allowed-ideal for investors, planning for the future, or holding property. 55+, no pets. By appt only. Measurements approximate only - buyer to verify if important. (id:60329)
RE/MAX Orchard Country
707 Lake Court
West Kelowna, British Columbia
Nestled in West Kelowna’s wine country, this exquisite modern farmhouse offers the perfect blend of country charm and contemporary elegance. Designed for the family homeowner, this property is an entertainer's dream, where every detail has been meticulously crafted for a lifestyle of luxury and comfort. The heart of the home is the stunning entertainer's kitchen, a culinary masterpiece featuring stainless steel appliances, custom cabinetry, and a grand island perfect for gathering. Just off the kitchen, a true chef's pantry provides a dedicated space for prep and storage, keeping the main kitchen pristine for guests. From the kitchen, a set of triple slide patio doors opens to a breathtaking outdoor oasis, creating a seamless flow between indoor and outdoor living. Step outside to discover a true resort-style backyard. The centerpiece is the stunning sport pool oasis, perfect for both invigorating laps and leisurely relaxation. The surrounding patio provides ample space for activities and pool socials, all while enjoying the lake views that define this property. This home is family built and shows, with multiple bedrooms and a multi-purpose activity room, the family can do it all. The expansive primary bedroom, a private retreat spanning over 700 square feet. This personal sanctuary features its own private sun deck with lake views, providing a tranquil spot for morning coffee or a quiet moment to unwind. (id:60329)
Royal LePage Kelowna



