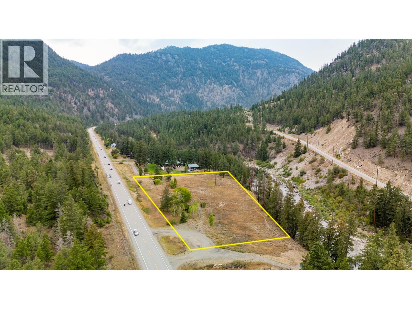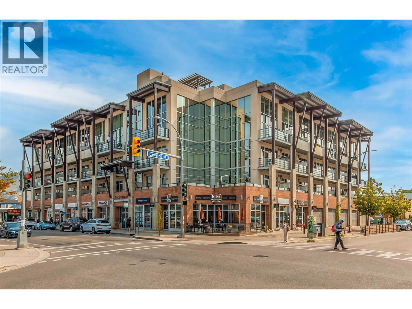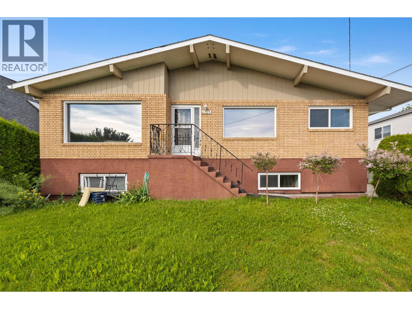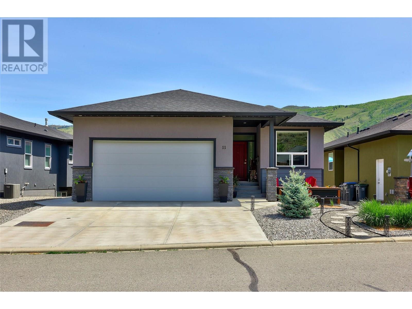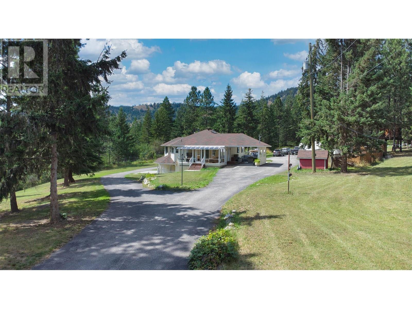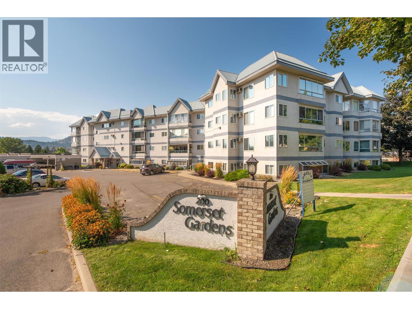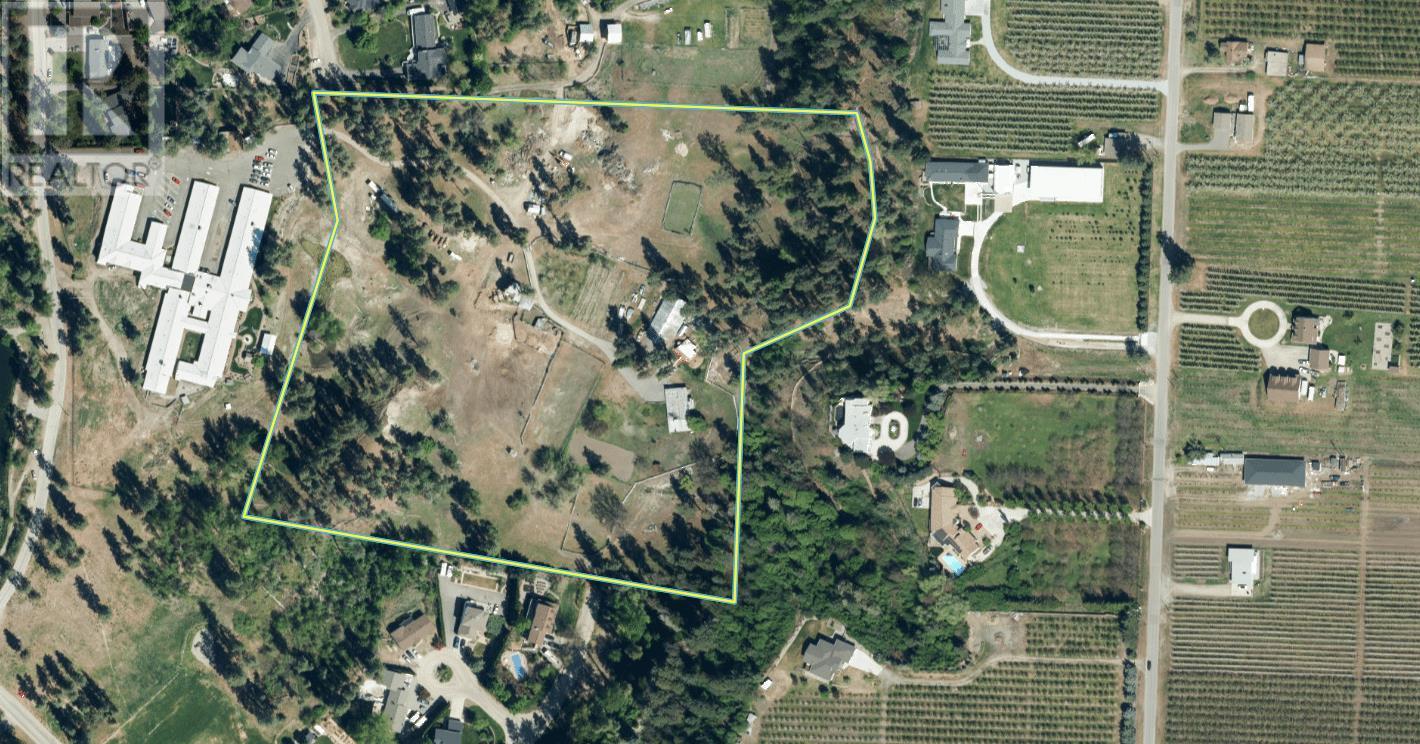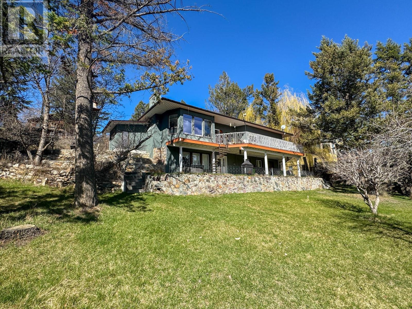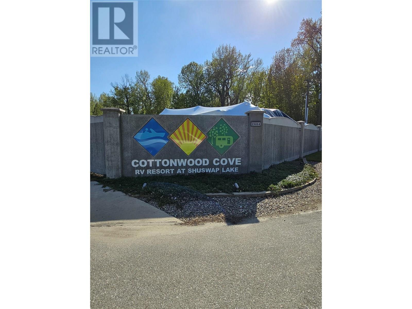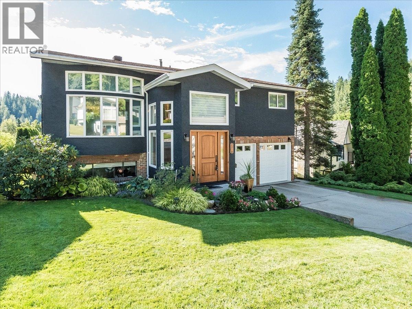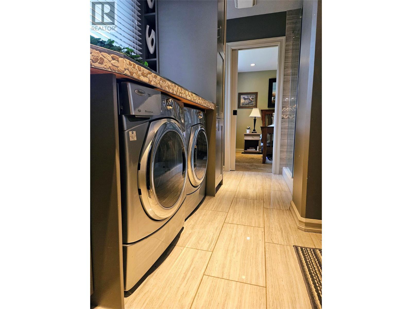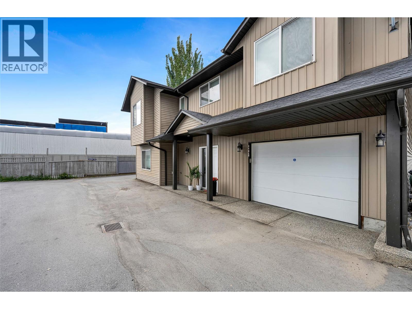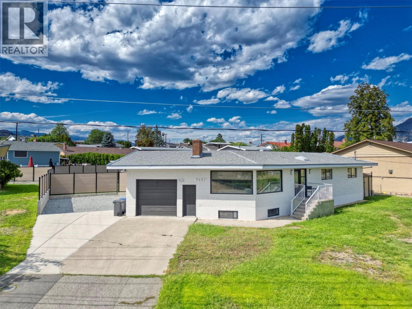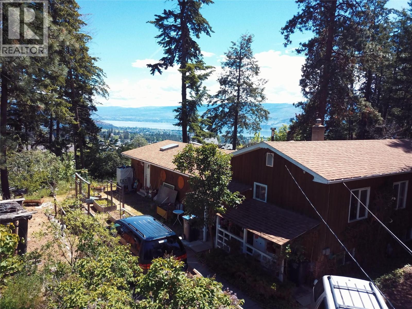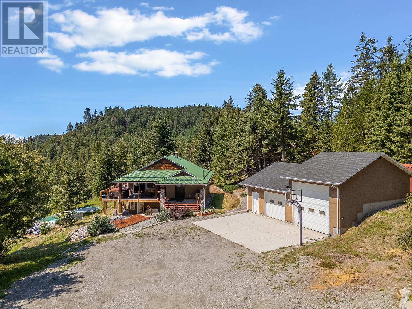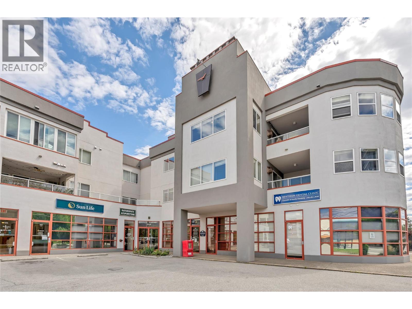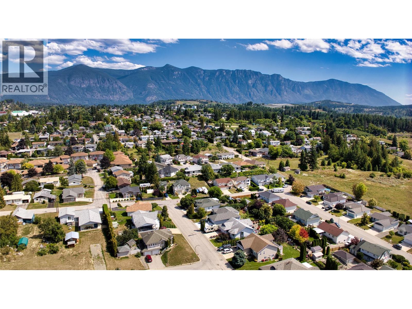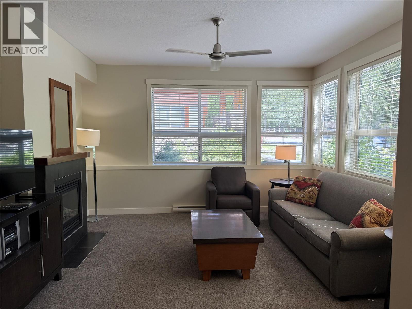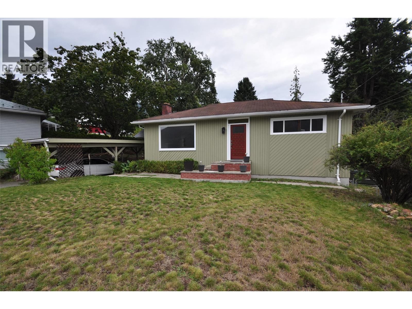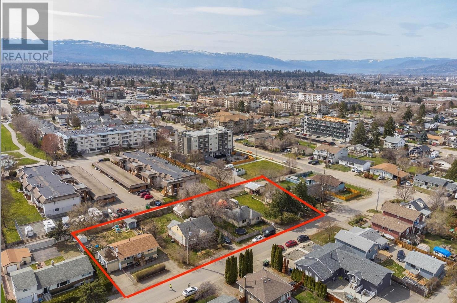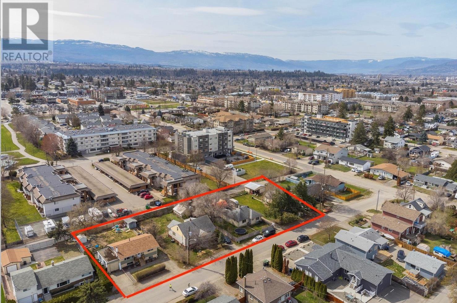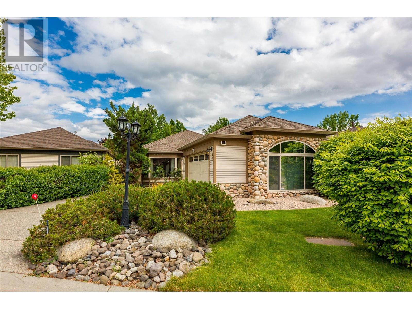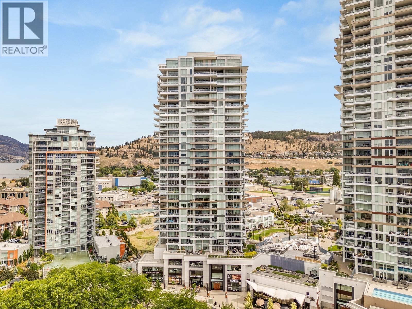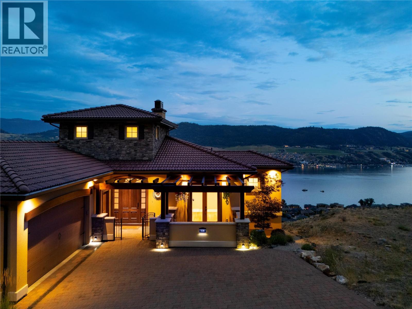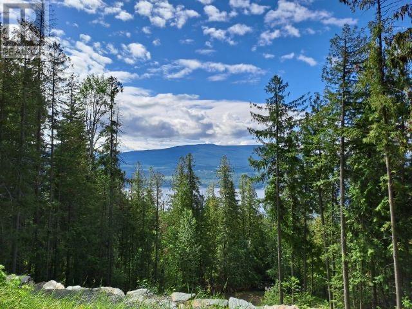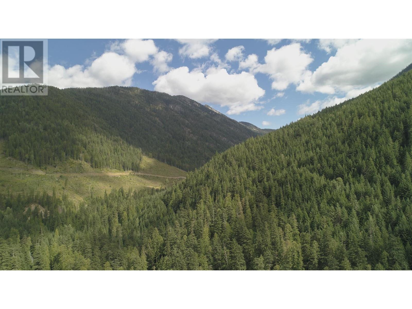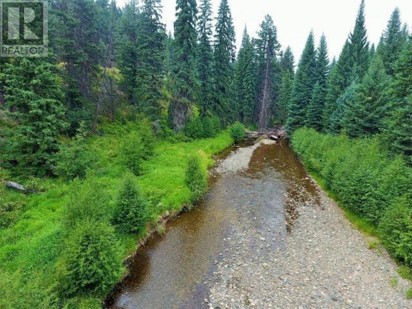Lot 2 Tangye Road
Kaslo, British Columbia
Situated just 10 minutes north of Kaslo, BC, in the charming community of Shutty Bench, this 3.53-acre property offers stunning views of Kootenay Lake and the Purcell Mountains. With utilities available at the lot line, including telephone, power, and internet, as well as licensed water access from Athol Creek, this property is ready for your dream home or hobby farm. Boasting excellent sun exposure, it's an ideal spot for gardening or cultivating a small farm. As part of Shutty Bench, a historic farming community, this parcel features rich, fertile soil perfect for growing plants and vegetables. Don’t miss this opportunity to own a piece of land with incredible potential in a peaceful, picturesque setting. (id:60329)
Fair Realty (Kaslo)
4017 Sunstone Street
West Kelowna, British Columbia
Step inside this Everton Ridge Built Okanagan Contemporary show home in Shorerise, West Kelowna – where elevated design meets everyday functionality. This stunning residence features dramatic vaulted ceilings throughout the Great Room, Dining Room, Entry, and Ensuite, adding architectural impact and an airy, expansive feel. A sleek linear fireplace anchors the Great Room, while the oversized covered deck – with its fully equipped outdoor kitchen – offers the perfect space for year-round entertaining. With 3 bedrooms, 3.5 bathrooms, and a spacious double-car garage, there’s room for the whole family to live and grow. The heart of the home is the dream kitchen, complete with a 10-foot island, a large butler’s pantry, and a built-in coffee bar – ideal for both busy mornings and relaxed weekends. Every detail has been thoughtfully designed to reflect timeless style and effortless livability. (id:60329)
Summerland Realty Ltd.
2428 Hwy 3 Highway E
Princeton, British Columbia
Positioned along Highway 3 just over 20 minutes from both Princeton and Hedley, this 3.79-acre riverfront property combines exceptional visibility with a prime location for your next business venture. Landscaped and ready for development, the property offers easy highway access and the rare advantage of C-1 zoning, allowing a wide range of commercial uses from hospitality and retail to outdoor recreation and tourism-based enterprises. Whether you envision a river rafting or kayaking operation, fishing or a unique commercial concept of your own, this scenic, high-traffic setting provides the perfect foundation to bring your vision to life. Opportunities of this calibre are rare—secure your launchpad for success today. (id:60329)
Canada Flex Realty Group Ltd.
1289 Ellis Street Unit# 320
Kelowna, British Columbia
The Cannery Lofts, designed by the award-winning Meiklejohn Architects, is one of Kelowna's most sought-after low-rise buildings. This unit includes one underground parking stall and boasts low monthly strata fees. The location is incredibly convenient, with coffee shops, gyms, restaurants, and even the beach just a few blocks away. For outdoor enthusiasts, Knox Mountain is practically in your backyard! (id:60329)
RE/MAX Kelowna
3473 Moberly Road
Kelowna, British Columbia
Ideal location! Just steps to some of Okanagan’s best beaches, shops, pubs and schools and also conveniently located near Pandosy Village, Okanagan College, and other nearby attractions. It’s not just about the GREAT LOCATION; this is a fantastic income generator or family home with mortgage helpers (Yes, you heard that right, there are three separate dwellings) The main house features 3 bedrooms up and the suite below is 2 bedrooms. The CARRIAGE HOUSE has 3 bedrooms, 2 bathrooms and a single-car garage. Updated Asphalt Shingle Roof ~ September 2021, New roof upgrade for deck skylights (March 2022). Upstairs kitchen and basement flooring have been redone in the last two years. Loads of parking for everyone (in fact, you might have to buy a few more toys). Main home access/parking on Moberly and Carriage home access/Parking on Casorso. Pretty sweet RENTAL INCOME generated from this pretty sweet package! New to Lower Mission? Check out the website: https://www.tourismkelowna.com/blog/stories/post/explore-the-neighbourhood-guide-to-pandosy/. All measurements are approximate; please verify if deemed important. (id:60329)
RE/MAX Kelowna
8215 Silver Star Road
Vernon, British Columbia
Your private acreage oasis mere minutes from Silver Star Mountain Resort. This stunning craftsman-style rancher seamlessly blends custom design and rural charm, all nestled on a fully fenced and efficiently utilized 1-acre lot in the picturesque North BX region of Vernon. Step into the meticulously crafted living space, featuring gleaming oak hardwood floors, custom hand-blown light fixtures, and expansive floor-to-ceiling windows that drench the home with natural light and showcase breathtaking valley, lake, and mountain views. The open-concept main level is perfect for entertaining, with a lovely kitchen, cozy dining area, and a spacious living room that flows effortlessly onto a south-facing covered deck. The main floor master suite is a serene escape with a generous walk-in closet, and a spa-like ensuite bathroom. A second bedroom, plus a den/office, and main floor laundry, make for easy one-level living. Downstairs, a fully-finished 1-bedroom walk-out suite with its own entrance and laundry is ideal as an in-law space or as a mortgage helper, whether a long-term rental or income-producing vacation suite. Additionally, the lower level also includes a cold room, utility area, and a versatile craft or fitness room. Further, the attached double garage offers great parking and easy access during colder months, and the detached, insulated shop/garage is perfect for a home-based business, workshop, or toys. Outside, this thoughtfully designed property boasts a gazebo, multiple sheds, hot tub, covered RV parking & bonus parking. Plus, there is a man-made pond that can be fed with nearby creek, for all of your lawn & garden irrigating needs! This rare gem offers the best of Okanagan living, all just 11 minutes from the world-class skiing, biking, and hiking of Silver Star Mountain Resort. (id:60329)
RE/MAX Vernon Salt Fowler
3665 Westsyde Road Unit# 11
Kamloops, British Columbia
The home that has it all! Welcome home to your like-new, pristine 4 bedroom, 3 bathroom bungalow style house on backing onto the Dunes Golf Course. This home has so much to offer, including the WOW moment just a few steps into your home with your stunning main floor with picturesque view of the Dunes and mountains. Main floor luxury at its finest with a beautiful open floor plan – perfect for entertaining family and friends. Includes large kitchen including entertainers island, coffee bar and tons of storage, quartz countertops, open dining area – perfect for hosting during the holidays, and beautiful living room with fireplace feature. 2 bedrooms on the main including large primary with stunning views, includes large walk in closet and dream ensuite. Bright basement includes amazing recroom with custom cabinets – perfect to watch movies, or the big game, two large bedrooms and 3 piece bath, and endless storage throughout. Out back includes large deck to enjoy your view and unwind after a long day, fully fenced yard, perfect for pets or kids. Includes two car garage, low maintenance front area, central A/C and vacuum. This home is move in ready! Easy to show, all meas approx. Bareland strata only $150 (id:60329)
Royal LePage Westwin Realty
256 Hastings Avenue Unit# 410
Penticton, British Columbia
CLICK VIDEO. Welcome to The Ellis – Modern Comfort with Breathtaking Mountain Views! Step into this beautifully updated 2-bedroom, 2-bathroom home on the top floor and experience unobstructed mountain views and stunning Okanagan sunsets from the comfort of your living room. Soaring vaulted ceilings create an airy, open feel, while new electric blinds in the living room offer modern convenience and privacy at the touch of a button. The kitchen offers updated stainless steel appliances, and new laminate flooring that flows smoothly into the dining and lounge areas. The spacious primary suite includes a walk-through closet with built-in shelving, designed for both style and function. For your added convenience, the stackable washer and dryer has it’s own separate closet, creating more space. Ideally situated in a prime location, you're just steps from grocery stores, shopping malls, and Okanagan College. To make this more special, the Okanagan Lake and beach are only a short walk or bike ride away. Whether you're entertaining, relaxing, or exploring your surroundings, The Ellis offers the perfect blend of comfort, convenience, and natural beauty. (id:60329)
Exp Realty
90 Mcinnes Road
Lumby, British Columbia
OPPORTUNITY KNOCKS! Beautiful Home and Shop. BRING THE FAMILY this 4-bedroom home with a SUITE in a desirable neighbourhood just 5 MINUTES outside Lumby on 7.6 acres. PAVED ROADS lead you into a circular paved drive which provides access to your large private acreage with gorgeous mountain views, fenced farm area, barn, shed, and 24x32 detached garage/workshop with oversize tall door. Special features of this home include the underfloor Electric heat, 4 ton Heat Pump system 2 years old (Carrier) skylight in main bath, upstairs laundry hook-ups, and double-door in-law suite access. The lower level offers level entry, large living area with wood stove, office or den area, bathroom and laundry plus a one bedroom suite. Upstairs has 3 bedrooms including a master with walk-in closet, ensuite with soaker tub and treed views. The living room and kitchen both feature mountain views through the bay windows. Large dining room opens onto a large enclosed screened and glass sunroom. Some upgrades are newer light fixtures and fans, new paint for all the interior walls, newer Fridge, Stove , Dishwasher, Microwave, Water Softener system, new flooring throughout the house. The kitchen has been remodelled with updated cabinets. The covered carport has new concrete pad which gives easy access to this upper level. New outside steps and landing. Loads of parking available for guests and toys. Don't miss out. Call for more information. (id:60329)
RE/MAX Kelowna
200 Hollywood Road N Unit# 305
Kelowna, British Columbia
LOCATION IS KEY This well kept 1 bedroom with ensuite and half bathroom offers 830 square feet on the third floor of this well kept self managed building. This unit faces the north and is quiet. Great community in this building. 1 car parking (covered car port) and a storage locker on the 3rd floor. Guest suite for a low rental is available for a short term when family and guests come to visit. Exercise equipment and a common room also in the building. Walking distance to shopping, professional services (doctors, dentists, eye and much more) bus route and visitor parking. This is a great unit and priced to sell. Don't miss out, make an appointment today for your private viewing. (id:60329)
RE/MAX Kelowna
2718 O'reilly Road
Kelowna, British Columbia
Exceptional Development Opportunity – 15.99 Acres (Not in the ALR) Rare chance to acquire a prime 15.99-acre holding property outside the ALR, offering immense development potential. Currently zoned RR1, with city sewer and water services adjacent to the property—a major infrastructure advantage. ? Development Potential: Preliminary plans by Protech available for a proposed 28-lot subdivision ? Prime Location: Centrally located, just minutes to downtown, Orchard Park Mall, Costco, and major transit routes ? Existing Home: Well-maintained 3,300 sq ft residence on-site—dated, but livable and income-generating during planning phases ? Flexible Options: Seller open to remaining involved as a partial equity partner Whether you're a developer, investor, or land banker, this is a rare opportunity to secure one of the last large, developable parcels in a sought-after urban location. (id:60329)
The Agency Kelowna
1325 12 Avenue
Invermere, British Columbia
Welcome to one of Inveremere's most unique homes, that you have likely never noticed! This charming mid-century home is conveniently located in the town center, yet offers a serene private setting, nestled behind lilac bushes on a quiet driveway. Set on a spacious 0.7-acre gently sloping lot above the Wilder Subdivision, the property features a walk-out basement with suite potential and unobstructed breathtaking Rocky Mountain views. Enjoy a backyard oasis that includes an orchard with fruit-bearing trees and a vineyard producing excellent grapes! For outdoor enthusiasts, there’s a double detached garage, a boat house, and back lane access for all your recreational toys. The front terrace of this home has an outdoor kitchen and dining area, perfect for entertaining. Inside, the main living area boasts large bay windows that flood the space with natural light and showcase stunning mountain vistas. Additional features include a spacious master suite with ensuite, a large family bathroom, a rec room with terrace access (potential for a suite), a workshop, and ample storage. This home exudes character and holds incredible potential! (id:60329)
Cir Realty
77 Cottonwood Drive Lot# 44
Lee Creek, British Columbia
Cottonwood Cove on Shuswap Lake. Live the good life in a secure gated resort. With over 3000 feet of waterfront. there is beach for everyone. For your boating enjoyment there is an impressive marina and a boat launch right in the resort. There is a pool, a kids play area, laundry facilities, and a store for your convenience. Washroom facilities through out the resort, a place to park your boat when not in use, and a place for your guests to park and more. The trailer is not included in the purchase price but there is a possibility that the owner might consider selling it separately. (id:60329)
Royal LePage Access Real Estate
6108 Saint Martin Place
Oliver, British Columbia
St Martins Estates - a popular place to live. Walk everywhere. A great place to call home! Close to schools, shopping an all amenities. Comes with murphy bed in the wall for guests, would also make a great craft room (owner was a quilter). Some interior images have been digitally staged. Main bedroom with ensuite and walk-in closet opens up onto the patio for your early morning coffee. Lovely bungalow in excellent location in beautiful little town of Oliver in a bareland strata. Very low strata fees.- 4 units only... (id:60329)
Century 21 Amos Realty
2310 Mcbride Street
Trail, British Columbia
Desirable Miral Heights! This 5 bedroom, 3 bathroom home, with a huge garage space, is in a prime neighbourhood with great back yard views and privacy. New modern and open kitchen with heated tile floors, quartz counter tops, new appliances, new ceilings and pot lights, and room for an extra large dining room table! Sunken living room with tons of windows and natural light, newer hardwood floors, and a modern full bathroom on the main floor with separate shower and soaker tub. Three bedrooms also on the main floor, including a large master bedroom with a modern ensuite and ""California"" walk in closet. The back deck has newer railings and covering, a sun shade, gas BBQ hookup, and lots of space for sunbathing or evening entertaining. The backyard also has a beautiful hot tub area with privacy and lots of space for gardens, including a garden shed and new retaining wall. The garage space has room for 2 vehicles PLUS over 400 square feet of space for storage or a workshop or a workout room or just shooting pucks!!! The basement is fully finished with a third bathroom/laundry room, two more bedrooms, and a cozy recroom. Newer roof, furnace, hot water tank, air conditioning, attic insulation, paint, and so much more. This is a fantastic package in a fantastic neighbourhood. Call your REALTOR today! (id:60329)
RE/MAX All Pro Realty
1800 Richter Street Unit# 102
Kelowna, British Columbia
Turn-Key, Fully Furnished Studio in Downtown Kelowna – No GST! Move-in ready and perfectly located, this fully furnished studio offers an unbeatable downtown lifestyle. Just steps from beaches, grocery stores, restaurants, entertainment, and public transit. Ideal for first-time buyers, investors, or those seeking a convenient urban home. Features: Fully furnished, turn-key studio Brand-new Murphy bed, couch, TV & TV stand included Modern kitchen with white cabinetry & stainless steel appliances In-suite washer & dryer Full bathroom Spacious private patio with patio furniture Pet-friendly: 2 dogs, 2 cats, or 1 of each allowed No GST Please Note: No parking or storage locker included. A rare opportunity to own in one of Kelowna’s most desirable and walkable neighborhoods. Call today to book a private showing! (id:60329)
The Agency Kelowna
245 Snowsell Road Unit# 101
Kelowna, British Columbia
Freshly updated/painted 3-bedroom, 2-bathroom townhouse in the desirable Maxwell Estates community of Glenmore, Kelowna. This spacious end unit offers almost 1,500 sq.ft. of comfortable living space with a preferred west-facing location, allowing abundant afternoon natural light through extra windows. The home includes the convenience of an attached garage, perfect for secure parking and additional storage. Situated in a quiet neighbourhood close to excellent schools, this townhouse is ideal for families seeking a peaceful environment. Enjoy the benefits of being just minutes from downtown Kelowna, offering easy access to vibrant dining, shopping, entertainment, and outdoor activities. Glenmore’s proximity to Knox Mountain Park and local trails provides ample opportunities for hiking and biking. This well-designed home combines modern updates with a functional layout, making it perfect for first-time buyers, families, or those looking to downsize without compromising on space or location. Experience the blend of tranquility and urban convenience that Glenmore and Maxwell Estates provide. (id:60329)
Real Broker B.c. Ltd
1915 Hollywood Road S
Kelowna, British Columbia
Incredible 1.34 acre property located in a quiet area close to trails, bike park, fruit stands and mere minutes to all amenities. Plan and execute your renovations of the main home while living in the suite. OR, use the property for rental income and then sub-divide the land into 3 parcels once the sewer is installed. There are so many options to choose from! The main house offers 3 bedrooms, 2 bathrooms and 1364 sq. ft. of living space that NEEDS TLC. There is an additional 875 sq ft of living space with a kitchen, 2 bedrooms, a bathroom and dedicated space for a washer/dryer - all located above the 1001 sq ft shop, which also has a bathroom. The shop features a large industrial size & grade fridge for storing all the cherries on the property in. This property has so much to offer! Come armed with your own design ideas! The sky is the limit! (id:60329)
RE/MAX Kelowna
1718 9th Avenue
Invermere, British Columbia
Welcome to a perfect family home on a dead-end street in Wilder Subdivision offering abundant sun and easy access to everything the Lake Windermere lifestyle offers. This home blends modern updates with an unbeatable location and two kitchens, creating flexibility. Outside, you'll find an extra-tall attached carport, a huge east-facing mountain view deck and a fenced backyard. The open living spaces flood with natural light thanks to the floor-to-ceiling living room window. Step out onto your covered back deck, a private outdoor sanctuary extending from the dining room and kitchen, perfect for alfresco dining or quiet relaxation. The fenced yard provides a secure and delightful space for all to enjoy. On the main level, you'll find two spacious bedrooms, one of them featuring a dedicated seating area—an ideal flex space for a home office, an inspiring art studio, or a serene reading nook. Downstairs a full basement is accessible via a separate entrance or the internal staircase. This versatile lower level boasts additional storage, two more bedrooms, a full bathroom, and its own kitchen and living room, offering incredible flexibility for extended family, guests, or potential rental income. The basement's character is enhanced by a charming wood-burning stove, promising cozy evenings and adding to the home's warm ambiance. This property is more than just a house; it's a lifestyle waiting to be embraced. Don't miss your chance to own this truly remarkable home in Invermere! (id:60329)
Fair Realty
7040 Savona Access Road
Kamloops, British Columbia
Beautifully updated bungalow with lake and mountain views in the quaint community of Savona. This 3BR + den/office, 2 bath house sits on .42 acre of level, fenced land. Main floor features 1 bedroom + an office, open concept kitchen, dining, living room filled with natural light and endless views. Large 5 piece bathroom w/ a glass/tile shower and deep soaker tub. Laundry w/ storage is conveniently located on the main. Large bonus/flex room is located off the primary ready for your ideas. Once hosted a hot tub (hook up still available,) Basement offers 2nd bedroom, rec room & tons of storage. Self contained in-law studio suite = great mortgage helper. Suite could be incorporated back into main level making a 2BR + office/den Extensive exterior reno & roof 2023. Large detached garage/shop w/ tons of storage & new roof. U/G sprinklers, raised garden beds, fire pit, and a chicken coop. HW on demand, new furnace. See complete reno list! 5 min to boat launch. 25 min to Kamloops. Lots of parking for your toy storage. (id:60329)
Royal LePage Westwin Realty
4406a 25th Street
Vernon, British Columbia
Versatile & Inviting Home with Income Potential in the Heart of Harwood. Don’t miss this well-maintained 3 bed, 3 bath home with a bright, above-ground in-law suite. Built in 2008, this home offers a rare blend of comfort, flexibility & value. Main Living Area: Step into a bright, open-concept space where the kitchen, dining & living areas flow seamlessly. Walk out from the kitchen to the upper deck, a perfect spot for summer BBQs or morning coffee. The spacious master features a walk-in closet & ensuite. The 2nd bedroom & full bath complete this level. Above-Ground In-Law Suite: This self-contained 1 bed suite offers level entry, large windows & a covered patio leading to a quiet backyard. With 740 sq ft of bright living space & generous storage, it's an ideal setup for renters, guests or family—without that basement feel. Additional Features: • Shared laundry, accessible from the foyer, suite & garage • Parking for 3 vehicles: garage + 2 outdoor spaces (1 on the west side, 1 in front)• Located in a quiet, family-friendly neighborhood close to parks, schools, shopping & transit. Strata Info: • Small 4-home bare land strata with shared driveway • Annual fee: $405.63 (covers snow removal, insurance for common property & contingency fund)• No rental/pet restrictions • Owners can customize yard & exterior (fencing, landscaping, updates, etc.) Perfect for families looking for a mortgage helper or investor looking for a double unit rental. (id:60329)
RE/MAX Kelowna
2703 15 Street
Vernon, British Columbia
House + Carriage Home in the Heart of East Hill! Located in one of Vernon’s most sought-after neighbourhoods, this unique property offers incredible versatility, comfort, and investment potential. Situated on a spacious lot in East Hill, you’re just a short walk to local cafes, schools, parks, and public transit—making it easy to enjoy the best of community living. This is a rare opportunity to own a 3-bedroom, 2-bathroom rancher-style home PLUS a fully self-contained 1-bedroom carriage house, perfect for multi-generational living, rental income, or guest accommodation. The main home features a bright, open-concept floor plan with large windows and ample natural light. Two levels offer functional space for families, with a recreation area in the basement. Mature landscaping surrounds the home, offering privacy and shade, while a spacious covered deck provides a great spot for entertaining or relaxing outdoors. A long driveway stretches the length of the property, plus multiple additional spots at the front and alley access in the back. The beautifully finished carriage home offers 1 bedroom, 1 bathroom, and a stylish kitchen with dark custom cabinetry, a central island, and a cozy gas fireplace. It also boasts its own private outdoor space, enhancing its appeal for renters or extended family. Seller willing to do a credit at close to replace kitchen counter tops! (id:60329)
Exp Realty (Kelowna)
9302 62nd Avenue
Osoyoos, British Columbia
SPACIOUS FAMILY HOME WITH POOL & SUITE IN THE HEART OF OSOYOOS, STEPS TO THE BEACH AND OSOYOOS LAKE! Welcome to 9302 62nd Avenue, a versatile 6-bedroom, 6-bathroom property offering the perfect blend of lifestyle and investment. Centrally located just steps from downtown Osoyoos, this home is close to schools, shopping, restaurants, and Osoyoos Lake—everything you need right at your doorstep. The upper level features 3 bedrooms and 3 bathrooms, including a bright primary suite, a spacious living/dining area, and a functional kitchen with access to the deck. The lower level offers a self-contained 3-bedroom, 3-bathroom suite with a private entrance—ideal for multi-generational families, guests, or rental income. Step outside to your own private oasis. A large in-ground swimming pool and fenced backyard make this property perfect for entertaining, family gatherings, or simply enjoying Osoyoos’ sunny climate. ? 6 bedrooms, 6 bathrooms total ? Flexible layout with full 3-bed/3-bath suite downstairs ? Large private swimming pool ? Ample parking and central location ? Perfect for families, vacation home, or investment Opportunities like this don’t come up often—whether you’re looking for a spacious full-time residence, a revenue property, or a summer getaway, this home has it all. (id:60329)
RE/MAX Realty Solutions
471 Okaview Road
Kelowna, British Columbia
Perched in the hills of Upper Mission, this luxurious Mediterranean-inspired home offers timeless style and sweeping lake views—all just minutes from parks, top schools, and the vibrant Mission Village shopping centre. Whether you're raising teens, running a home-based business, or exploring an AirBnB investment opportunity, this sanctuary on nearly half an acre provides space, serenity, and unforgettable curb appeal. Highlights include arched doorways, warm terracotta tones, and classic architectural details seamlessly blended with modern comforts across sun-drenched living space. The open-concept layout flows effortlessly, featuring multiple outdoor terraces ideal for dining, relaxing, and soaking in the panoramic lake vistas. Both lower bedrooms feature exterior doors—perfect for accommodating an AirBnB, a home business, or a separate guest suite. Currently, one of these rooms has been beautifully transformed into a hair salon, showcasing the home's versatile potential. The generous lot offers plenty of room to roam, play, and garden, along with ample parking—including extra spaces for multiple vehicles or recreational toys. Enjoy proximity to scenic trails, Shops and restaurants in Kettle Valley, beaches on the Okanagan Lake, and everything the Upper Mission lifestyle offers. The backyard evokes a vacation vibe reminiscent of Spain. This one-of-a-kind home truly brings Tuscan charm to Kelowna's heart—and those lake views are even more breathtaking in person. (id:60329)
Vantage West Realty Inc.
10225 Beacon Hill Drive
Lake Country, British Columbia
PRICED TO SELL!!! Experience 10225 Beacon Hill Drive: In the Highlands neighbourhood at Lakestone, Lake Country's Ultimate Residence, this property seamlessly fuses modern elegance with outdoor grandeur. Newly built, with 5 bedrooms & 3 full plus 1 half bath, this home epitomizes comfort & luxury. With two patios this home offers ample room for alfresco dining & outdoor lounging areas to entertain or relax with family & friends. This is a walk-up home with a walkout backyard from the main floor, amazing for any one with kids or pets, the big back yard sets this property apart from the rest. There is room to build a pool in the back yard and there is a spot for a jacuzzi - outlet already in place. Main floor features a gourmet kitchen with spacious dining & living room. High quality finishings & details throughout. Tandem 3 car garage. Life doesn’t get much better than living at Lakestone, offering amazing amenities, walking trails, multi-sport courts, The Lake Club & Centre Club both with pools. GST paid and priced to be the best deal in the neighbourhood! Schedule your private tour of this Lake Country jewel & don't miss your chance to experience the good life. (id:60329)
Vantage West Realty Inc.
700 South Crest Drive Unit# 2
Kelowna, British Columbia
Welcome to 2-700 South Crest Drive – Panoramic Lake Views in Upper Mission. Tucked into the highly sought-after South Ridge community, this 2-bed + den, 2-bath townhome offers 1,860 sq.ft. of beautifully maintained living space with panoramic lake, city, valley, and mountain views. Enjoy the Okanagan sunshine from three outdoor seating areas—whether you're soaking in the morning light or catching evening shade, there's a space for every moment. With protected parkland both in front and behind, your views are unobstructed and here to stay. Inside, you’ll find 9-ft ceilings on the main floor, hardwood floors in the living room and primary bedroom, and newer interior and garage paint. The kitchen features a full LG appliance package (fridge, stove, microwave, dishwasher), and there’s a wet bar off the downstairs family room—perfect for entertaining. Additional features include two gas fireplaces, two large walk-in closets, built-in vacuum, and a double garage with finished floors and freshly painted walls. Located just one block from the new Ponds mall, minutes to Canyon Falls Middle School, and surrounded by walking and hiking trails—this is a hidden gem offering the best of the Upper Mission lifestyle. Please note, Chute Lake Road is temporarily closed until October, resulting in higher-than-usual traffic in the area. By the time completion occurs, traffic flow will return to normal. Schedule your showing today! (id:60329)
Vantage West Realty Inc.
701 Christison Road Sw
Salmon Arm, British Columbia
Picture-perfect with sweeping valley views! Pride of ownership shines through inside and out of this beautifully renovated, quaint and charming home. Perched up on the hill, you can live the life you've always dreamed of on this 1-acre parcel nestled amongst towering trees - come home to the quiet life. You feel like you are in the country, yet it is less than 10 minutes to Salmon Arm. The main floor boasts a welcoming foyer that enters into the spacious open concept family/dining room, beautiful updated kitchen with an island and access onto the huge deck to enjoy the scenic views and the perfect place for family gatherings, off the kitchen is another large sitting room with a spectacular view of Salmon Arm, 3 bedrooms, laundry, ensuite plus amazing second bath with lots of tile, soaker tub for relaxing and shower. The main floor is 1590 sq ft & the partially finish basement is 1486 sq ft., if you finished the basement, you would have over 3000 sq ft. of living space. The basement features one finished bedroom, a partially finished huge rec room, storage, and open area with a woodstove. Outside, enjoy the serene setting of this property, which features a seasonal creek and a workshop with power and a cozy wood stove. There are 2 woodsheds. This park-like, manicured property gives you plenty of room to build a shop or park your toys. Move in ready!! (id:60329)
RE/MAX Shuswap Realty
2508 Columbia Avenue
Castlegar, British Columbia
Great family home substantially renovated in 2011! This home is move in ready featuring 5 spacious bedrooms & 1 full bathroom with the master bedroom and bathroom both located on the main floor. Completing the main floor is an open concept kitchen, dining, and living room basking in tons natural light and a 2nd bedroom at the entrance, making it an ideal flex room/office space. The upper level is equipped with 3 bedrooms and in the basement there is plenty of space for storage & a bonus rec room offering potential for a home based business ( direct access via separate entrance thru the garage ). All situated on a 1/2 acre lot with plenty of road frontage and room for a shop/ potential 2nd dwelling- bring your ideas! (id:60329)
Exp Realty
3021 Mciver Road
West Kelowna, British Columbia
LAKEVIEW HOMESTEAD 1.22 ACRE PROPERTY IN THE HEART OF GLENROSA! One of the last developable small acreages in Glenrosa. Situated on a well treed wooded paradise, corner lot with access to McIver and Yorkton. Situated below and beside family friendly Morning Star Bible Camp enjoying natural treed grounds and a fabulous View of the Valley and Lake. Great for a family or handyman who wants a project, space to work, tons of potential, a detached shop and various outsheds, and a quaint wooded setting. Home with homestead country charm is ""au original"" and sold ""as is"", offering lots of space for the handyman or home based business. 4 Bed 2926 SqFt home offers unique multi level design and spaces, sun rooms, and amazing outdoor spaces. Attached semi-double garage (needs door), craft studio room, plus a detached wired 600SF workshop, mini cabin of sorts, outsheds, and tons of room for storage, gardens, parking and more! Community plan says future educational institutional use, but previously was residential. Pot to consult with city for possible mini subdivision of 3-7 lots if rezoned to RC1 or RC3 for smaller lots (some potential plans on file)? Sewer and water are connected.A rare Wooded View property close to schools, new neighbourhoods, bible camp, transit and more! (id:60329)
Royal LePage Kelowna
935 Academy Way Unit# 207
Kelowna, British Columbia
OPEN HOUSE - 11 - 1pm - Sunday, August 24. CASH FLOW POSITIVE - calling all investors to an opportunity that hard to come across these days! Perched perfectly above the University District, this 3-bed, 3-bath gem offers more than just a home—it delivers a lifestyle (and yes, a big deck with mountain views to prove it). Move-in ready and impeccably maintained, the unit comes FULLY FURNISHED—just bring your suitcase (or your next tenant). Whether you're a student looking to skip the commute, a professor craving peace between lectures, or an investor eyeing strong rental demand, this 1,049 sq ft residence checks all the boxes. The layout is set up perfectly so 3 students can live comfortably in their own space with their own bathrooms. This unit previously and consistently rented for OVER $3000/month and the benefit of it being vacant is the opportunity to generate PREMIUM markets rents in today's market..The spacious 280 sq ft deck is ideal for hosting, studying, or just soaking in panoramic mountain views with a morning coffee or evening glass of wine. Located just a short stroll from UBCO, as well as a convenience store and some restaurants just a hop and a skip away. Ready to elevate your portfolio—or your lifestyle? This turn-key opportunity won't wait around for finals week. (id:60329)
Vantage West Realty Inc.
7575 Sun Valley Road
Kelowna, British Columbia
Welcome to 7575 Sun Valley Road, a private 10.03 acre retreat nestled in the peaceful community of Joe Rich. This 3-bedroom + den, 2-bathroom craftsman home offers nearly 2,200 sq.ft. of thoughtfully designed living space with stunning valley and mountain views. Inside, you’ll find rich dark cabinetry, quartz countertops, a stone backsplash, and heated flooring in the main bathroom. The spacious primary suite features an electric fireplace and plenty of natural light. The open-concept layout flows onto a wraparound deck complete with a hot tub, perfect for soaking in the panoramic views. This property is equipped with new windows, a 2019 hot water tank, and a 16 gal/min well pump that was installed in 2019! Also, all plumbing has been updated to PEX! A true highlight is the detached 2-bay shop with 240V and 200 amp service, 15-foot ceilings, 12 ft and 8 ft overhead doors, a hoist, water, and a wood stove—ideal for hobbyists or trades. There’s also an insulated chicken coop, ready for you to start collecting fresh eggs each morning. Located 30 minutes from Big White Ski Resort and close to small mountain lakes perfect for fishing. You’ll also have easy access to nearby ATV, hiking, and walking trails, all while being just 10 minutes from shopping, groceries, and other amenities. Whether you're looking for space, functionality, or just a quiet place to unwind, this property offers a rare combination of rural living and modern convenience. Schedule your showing today! (id:60329)
Vantage West Realty Inc.
3310 Skaha Lake Road Unit# 306
Penticton, British Columbia
Bright 2 Bed, 2 Bath Condo Near Skaha Lake – Mountain Views & Walkable Location Welcome to easy living just steps from Skaha Lake! This spacious and well-kept 2-bedroom, 2-bath condo on Skaha Lake Road offers the perfect blend of comfort, convenience, and location. Enjoy beautiful mountain views from your private balcony, and walk to the beach, parks, Walmart, restaurants, and everyday amenities. The open-concept layout features a bright living area, a functional kitchen, and a large primary suite complete with ample closet space and a full ensuite bath. The second bedroom is ideal for guests, a home office, or hobbies. A second full bathroom, in-suite laundry, and plenty of storage add to the functionality of the space. Pet-friendly building allows 1 dog or 1 cat (with strata approval). Ideal as a full-time home or a lock-and-leave vacation property. Live the Penticton lifestyle—just a short walk or quick drive to Skaha Lake’s sandy beaches, walking and biking trails, and all the conveniences you need. (id:60329)
Chamberlain Property Group
407 Cedar Street
Creston, British Columbia
Beautifully kept 5 bedroom, 3 bathroom 2800 sq/ft home with attached garage and private yard. First off you will love the front courtyard and grade level entry leading to the main floor. This floor boasts living room, dining area, wide open kitchen with stainless steel appliances, laundry, 3 bedrooms and 2 bathrooms including primary with walk in closet and full ensuite. Next the basement features separate entrance, 2 bedrooms, utility/storage room, full bathroom and family room. Finally, outside you will find a closed in back porch and the incredibly private fenced yard with storage shed, garden and fruit trees. This home is in a great area of town and is perfect for your growing family or home to retire to in Creston. Contact your agent for more information today! (id:60329)
2 Percent Realty Kootenay Inc.
2501 4 Avenue Se
Salmon Arm, British Columbia
Lakeview Home in a Desirable Location! This beautifully updated 4 bed/2.5 bath home with a triple garage on .28 acres showcases stunning views, immaculate landscaping, and high-end craftsmanship throughout. The main floor boasts an open-concept design that captures the surrounding natural beauty. A spacious kitchen with new refrigerator and gas stove flows into the dining area with French doors opening to a covered deck. The living room features a cozy gas fireplace, while the luxurious 5-piece spa bathroom offers double sinks, a freestanding soaker tub, heated towel rack, and walk-in shower. The primary suite enjoys gorgeous views, and a versatile second bedroom doubles as an office. A custom-designed half bath and 3 car garage completes the main level. The lower level has been extensively renovated, showcasing two additional bedrooms, a large laundry room with new washer & dryer, utility/storage room, a brand-new custom kitchen (2023) perfect for family or guests, a bright rec room with freestanding gas fireplace and level entry access to the covered patio. Outdoors, the professionally maintained landscaping provides privacy and function, complete with fenced backyard with fruit trees, gardens, an 8x10 shed, and underground irrigation. Upgrades include: New roof (2022), Custom lower kitchen (2023),New bathrooms (2023), New furnace & hot water tank (2023),PEX plumbing (2023),Vinyl plank flooring (2023), Pot lights & fixtures (2023). This home is in a very desirable area and renovations were thoughtfully designed and crafted by one of Shuswap’s top millworks, blending style, comfort, and quality in every detail. (id:60329)
RE/MAX Shuswap Realty
2049 Summit Drive Unit# 115b
Panorama, British Columbia
Spacious 2 bedroom, 2 bathroom sunny corner unit in The Lookout complex of Panorama Upper Village. Located just a few steps from the main lodge, you can be on the hill skiing within minutes of leaving your front door! This 1/4 share gives you 12-13 weeks per year (about a week/month) of usage with the ability to put the unit in the rental pool to earn some revenue as well. This unit comes with an in-suite storage locker and laundry, underground parking, additional underground storage locker and bike locker. The strata fees include utilities, management fees, insurance, property taxes, TELUS Optik TV & Internet and maintenance costs. There is so much to do in Panorama year round from skiing, world class golfing, biking, hiking and swimming. Truly a year round getaway resort. Don't miss out on this stunning unit! (id:60329)
RE/MAX Invermere
601 Lakeview Crescent
Nelson, British Columbia
A great find in this busy market. This 3 bedroom 2 bath plus den home is situated on a 1/3 of an acre in the City. Well maintained and recent touchups to refinished wood floors, new laminate floors, fresh paint, updated main floor washroom and clean and tidy, means you can focus on moving in and creating your outdoor paradise with the massive yard. The yard already has underground water to the garden area and could become a gardeners dream or create your own sports field or courts. The property is situated in lower Rosemont and is an easy walk to Railtown and the downtown core. Whether from your front yard or in the livingroom, you can check out the lake, glacier, city or views towards Grohman, this home is ready for first time home owners or growing families that are just looking to enjoy their home. Don't misss out and call your agent today for a viewing. (id:60329)
Coldwell Banker Rosling Real Estate (Nelson)
245 Ponto Road
Kelowna, British Columbia
Land Assembly ---TRANSIT ORIENTATED DEVELOPMENT---potential to build up to 6 stories! WELCOME to Rutland's up-and-coming Urban Centre with possible permitted uses including townhouses, stacked townhouses, and apartment housing. Home has newer furnace, A/C, and hot water on demand, all installed in 2020. New to Rutland? Check out the website: https://www.ourrutland.ca All measurements are approximate (id:60329)
RE/MAX Kelowna
245 Ponto Road
Kelowna, British Columbia
Land Assembly ---TRANSIT ORIENTATED DEVELOPMENT---potential to build up to 6 stories! WELCOME to Rutland's up-and-coming Urban Centre with possible permitted uses including townhouses, stacked townhouses, and apartment housing. Home has newer furnace, A/C, and hot water on demand, all installed in 2020. New to Rutland? Check out the website: https://www.ourrutland.ca All measurements are approximate (id:60329)
RE/MAX Kelowna
720 Churchill Avenue
Penticton, British Columbia
Welcome to 720 Churchill - Luxury Living by the lake. Experience the perfect bend of modern luxury and charm in this stunning 2800 sq ft home, just steps from the beach. Nestled on a peaceful street yet moments from restaurants, park and a stroll down the boardwalk, this 4 bedroom residence redefines upscale living. The open-concept main floor is an entertainers dream, boasting a chef-inspired kitchen with high end appliances, a 36"" induction cooktop, double wall ovens, and seamless folding doors that open onto a spacious patio and grilling area. The in home elevator offers ultimate convenience. The 2nd floor features 4 bedrooms each with its own private spa style ensuite offering comfort and privacy for family and guests alike The primary ensuite has a large soaker tub, heated floors and a unique foot cubby in the shower. The top-floor loft offers breathtaking Okanagan Lake views, a private balcony, wine fridge and dishwasher - perfect for evening relaxing or entertaining. To top it off a double garage! Just a short stroll to all the amenities you could ask for, this home truly needs to be seen to be appreciated. (id:60329)
Royal LePage Locations West
4074 Gellatly Road Unit# 147
West Kelowna, British Columbia
Welcome to an exceptional offering at The Pointe—a rare opportunity to own a freehold title rancher on the coveted waterscapes in one of West Kelowna’s most desirable 55+ gated communities. This larger floor plan includes two bedrooms, a den, and a family room, providing ample space for comfortable downsizing without compromise. This meticulously maintained residence is ideally situated across from the clubhouse, placing resort-style amenities just steps from your front door. Enjoy the Indoor Saltwater Pool & Hot Tub: Perfect for relaxation and low-impact exercise. Fitness Room: Stay active with well-equipped exercise facilities. Library & Billiards Room: Enjoy leisurely activities and connect with neighbors. BBQ Area & Kitchen: Ideal for entertaining guests and hosting community events. This home is a rare find at The Pointe - get your favourite agent to book you a viewing sooner rather than later. (id:60329)
Stilhavn Real Estate Services
1181 Sunset Drive Unit# 2602
Kelowna, British Columbia
Sub-Penthouse | 2 Bedrooms + Den | 26th Floor | One Water Experience stunning panoramic vistas of Kelowna’s skyline, Lake Okanagan, and the scenic mountains from the upper levels of One Water Street! This spacious 2-bedroom plus den sub-penthouse features an open-concept layout with 10'5"" ceilings and high-end finishes throughout. The residence boasts a sleek selection of stainless steel appliances, including a Control4 smart home package, and an expansive outdoor patio perfect for enjoying the breathtaking surroundings. The modern kitchen is equipped with large quartz countertops, a waterfall island, a Sub-Zero fridge, Wolf gas cooktop, and built-in wall oven—ideal for entertaining while taking in the remarkable city and lake views through floor-to-ceiling windows. The adjacent living area is surrounded by windows and provides access to the large covered deck, creating a seamless indoor-outdoor living experience. The master suite features a luxurious spa-inspired ensuite and walk-in closet. What sets this unit apart is the 2 side-by-side parking spots and huge storage locker. Within this resort-like community, residents enjoy a range of amenities including BBQ and firepit enclaves, an oversized hot tub, swimming pools, a multi-purpose entertainment room, gym, a dog park, and more. Living on one of the best streets in Kelowna, you’re across the street from our world-famous lake and beaches, plus some of the best cafes, restaurants, and shops the Okanagan has to offer! (id:60329)
Vantage West Realty Inc.
901 Mt Grady Road
Vernon, British Columbia
Welcome to 901 Mt Grady Road this spacious 5-bedroom, 3-bathroom home located in one of Vernon’s most family-friendly neighborhoods. Situated on an extra-wide lot on Middleton Mountain, known for its network of walking trails, parks, and proximity to schools, shopping, and Kalamalka Lake. This home offers both flexibility and function for growing families or those looking for a 1 bedroom mortgage helper on the lower level. The beautifully updated kitchen features quartz countertops, modern appliances, and a skylight, flowing seamlessly out to the patio, perfect for entertaining. The front yard is designed for low maintenance living, while the backyard is your own private retreat, complete with tiered cedar garden beds and a secluded Jacuzzi hot tub. Ample parking includes RV space, an oversized driveway, and a double garage making this home the perfect blend of lifestyle, income potential, and convenience. (id:60329)
RE/MAX Vernon
3004 24 Street
Vernon, British Columbia
Nestled in lower East Hill, this 2 bed up, 1 bed down (in suite) fully updated East Hill home is an absolute pleasure to view. Pride of ownership is evident as soon as you step into the home. You are immediately greeted by a warm and welcoming living room with a gas fireplace and french doors opening up to the lovely oasis on the front patio. The open concept living area contains the dining area with large, west facing windows looking out over Vernon through mature tree tops and the stunning kitchen with extended peninsula covered in quartz, 3 stack subway tiled backsplash and granite sink. Bathrooms all updated with quartz counters, under-mount sinks, tile and fixtures. The primary bedroom has seen a full update as well with the ensuite and full walk-in closet with custom organization system, barn doors, windows on two walls. The lower level contains a bright and spacious family room with walk-out access to the back yard with covered gazebo and hot tub area. There is a lockable pass-through hallway to the suite to configure the basement for different uses. The bright and spacious one bedroom suite has a private entrance, patio and yard space and is perfect for extended family or long or short term rental possibilities. This home is truly move in ready with a thoughtful floor plan. Close to town but secluded and hidden amongst the mature trees of lower East Hill. (id:60329)
RE/MAX Vernon
108 Vineyard Way
Vernon, British Columbia
Perched in the hills of THE RISE RESORT, this custom-built home has impeccable craftsmanship, modern technology, and show-stopping views. Featuring UNOBSTRUCTED OKANAGAN LAKE VIEWS, THREE PRIMARY SUITES, A CINEMA-STYLE THEATRE, A TEMPERATURE-CONTROLLED WINE CELLAR, AND COUNTLESS LUXURY FINISHES, this home is designed for both relaxation and entertainment. Step through the oversized front door and be instantly captivated by sweeping lake and mountain views. In the heart of the main living space, a fully custom designed kitchen offers a gas stove, double ovens, and custom cabinetry. The living area opens seamlessly to the outdoors through stunning nano doors — perfect for enjoying warm Okanagan evenings. Also, on the main level, one of the three primary suites offers privacy and comfort, while the elegant office, complete with coffered ceilings, custom built-ins, French doors, and its own patio, could easily serve as a fourth bedroom. The lower level is a true entertainer’s dream — host the big game or an epic movie night in the cinema on the 133"" screen, then gather at the custom bar with temperature-controlled wine cellar. Guests will feel at home with welcoming bedrooms, a cozy fireplace, and floor-to-ceiling views of the lake and mountains. Additional highlights include a full Control4 smart home system, geothermal heating, and a double garage with built-in cabinetry and a workbench. Situated on a generous lot with space for a pool, this home is unforgettable. (id:60329)
Exp Realty (Kelowna)
442 Wigglesworth Crescent
Kelowna, British Columbia
Renovated top to bottom and designed for flexibility! This half duplex features 3 beds on the same floor, an in-law suite, a huge fenced yard and backs onto Wigglesworth park! Nearly everything was redone in 2020—appliances, siding, windows, doors, roof, HVAC, plumbing, and paint so you can move in with confidence. Upstairs, vaulted ceilings and large windows create an airy, welcoming space in the main living area. The kitchen features stainless steel appliances and flows into the dining and living areas for easy entertaining. Three bedrooms and two bathrooms complete the main level, a great layout for young families. Downstairs, a separate entrance leads to a private in-law suite with one bedroom, a full bath, and its own living space. The exterior is just as functional, with an attached garage, an extra-large driveway with room for 6+ vehicles (or your toys!), and a fully fenced yard with a shed for storage. Tucked right next to Wigglesworth Park in a quiet pocket of Rutland, you’re close to schools, recreation centres, dog parks, and trails - everything a family or professional lifestyle needs. A flexible floor plan, modern updates, and a great location - this one is a must-see. (id:60329)
Royal LePage Kelowna
24 Vickers Trail
Anglemont, British Columbia
Tucked away in Anglemont Estates, this spacious lot is full of potential-whether you're dreaming of a new vacation spot or a place to call home. With nearly half an acre, and peek-a-boo lake views, it's the perfect setting to bring your building visions to life. Located only minutes from Shuswap Lake, you'll enjoy easy access to a wide range of year-round outdoor activities including golfing, boating, hiking, and snowmobiling. Conveniently close to local amenities such as a grocery store, liquor store, hardware store, and more-ensuring you have everything you'll need within reach. As the North Shuswap continues to grow, this property presents a great opportunity to invest with limitless potential. (id:60329)
Exp Realty
Dl 15131 Sheep Crk Frst Road
Salmo, British Columbia
This property is on the east and north slopes of Yellowstone Peak, about 14 km east of Highway 3, South of Salmo. This 200 acre, 4 title property has magnificent views of the Three Sisters Peaks that rise to 2,400 m. The property is remote, however, it is accessible by 4 x 4 and by snowmobile in winter. A road and bridge upgrade will be needed to cross Sheep Creek and to access the property by vehicle. A forestry company manages the property that is in the forest land reserve. Timber volume records are available. Picturesque Panther and Waldie Lakes are nearby for alpine fishing. The immediate area has a year-round snowmobile closure. However, with a permit you can access the property and the area by snowmobile. Snowmobile clubs have permits and welcome new members. ATVs are permitted in the area. (id:60329)
Landquest Realty Corp (Northern)
Landquest Realty Corp. (Interior)
1555 Princeton Summerland Road Lot# Dl3774
Princeton, British Columbia
145+ Acres. Not in the ALR, Zoned for 20 acre parcels. 15 minutes from the town of Princeton on pavement. 56x42 insulated and wired shop. Perfect for off grid lifestyle. This property is well treed and backs onto Crown Land. Amazing hunting at your doorstep. Drilled well and underground services in place already. (id:60329)
RE/MAX City Realty
Royal LePage Locations West


