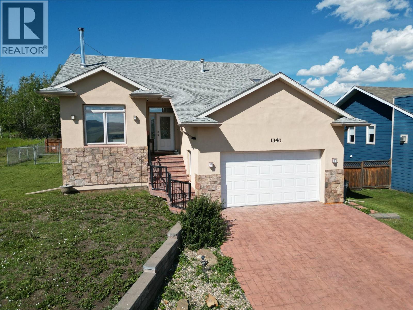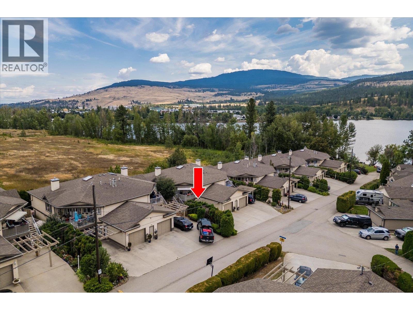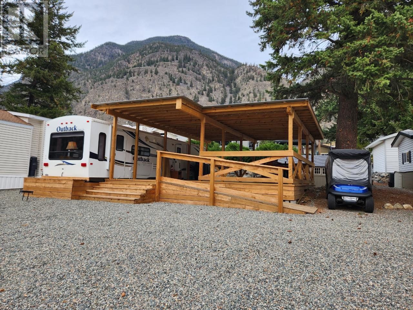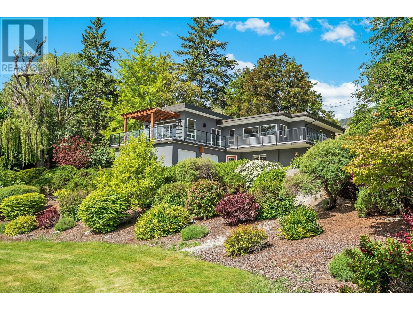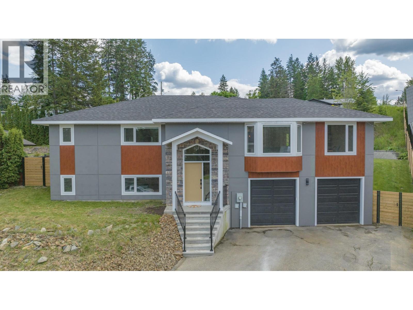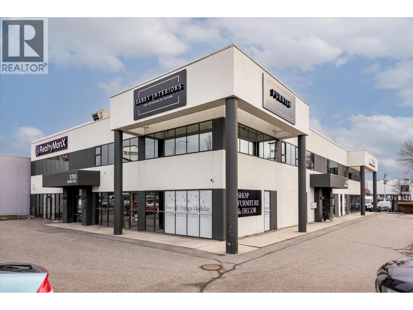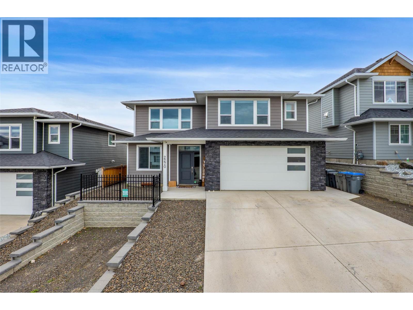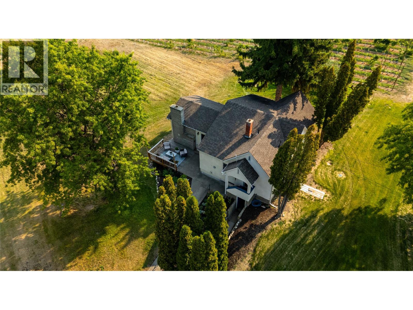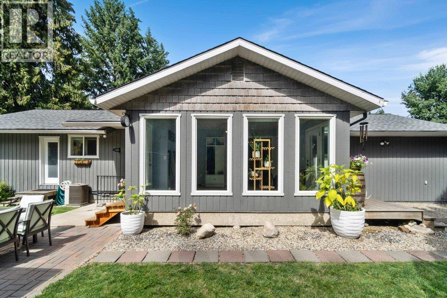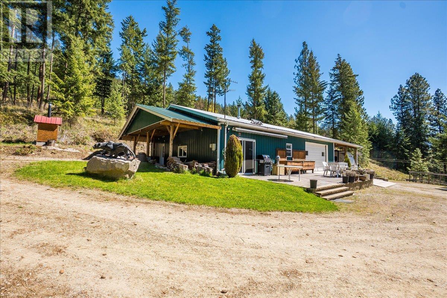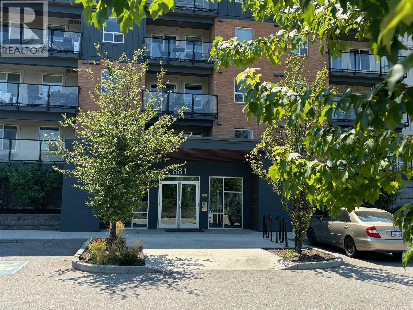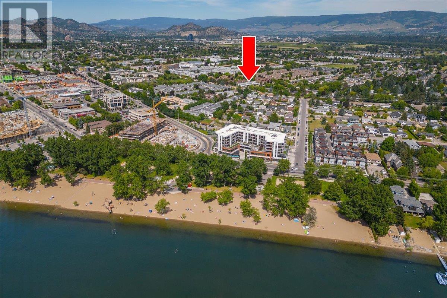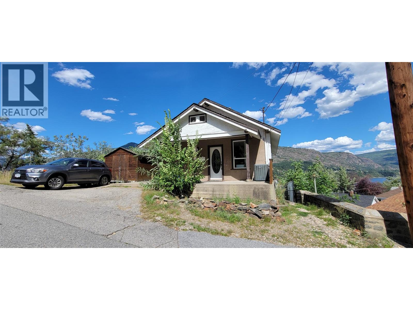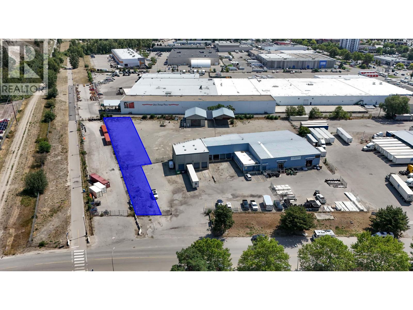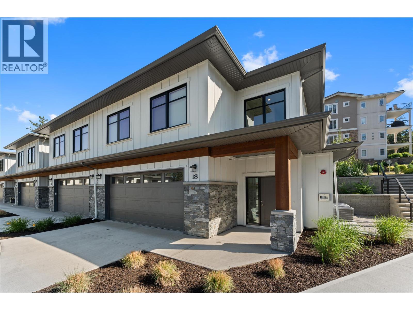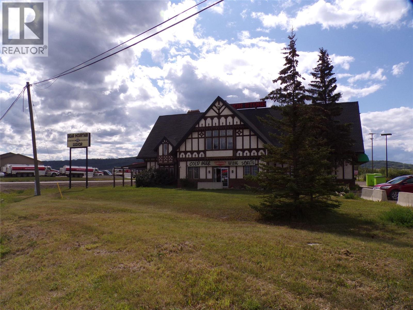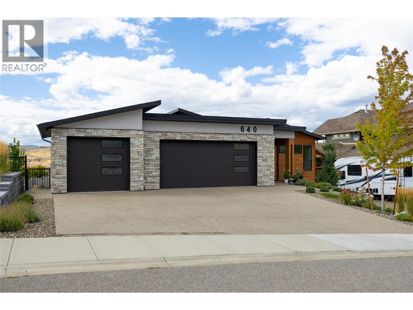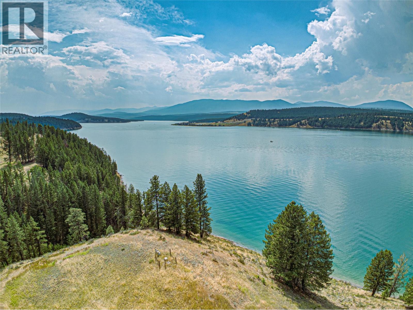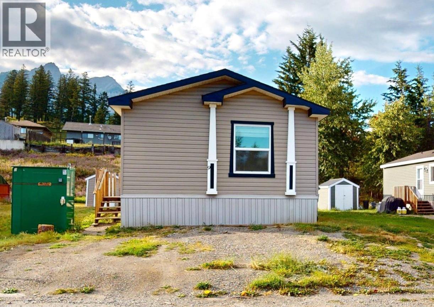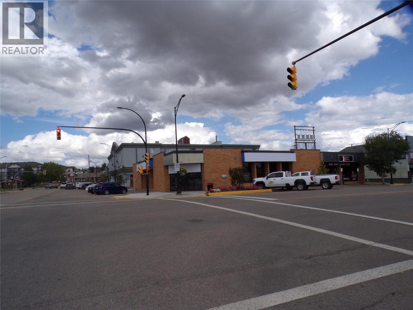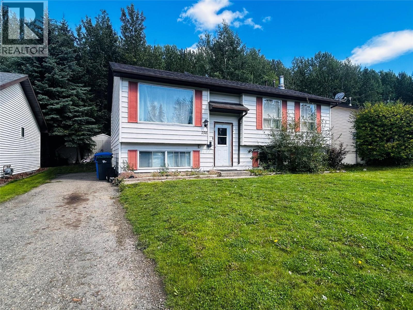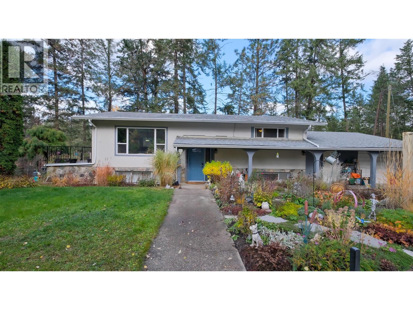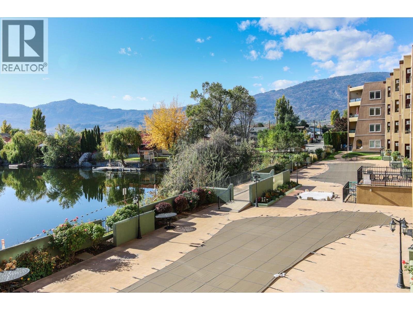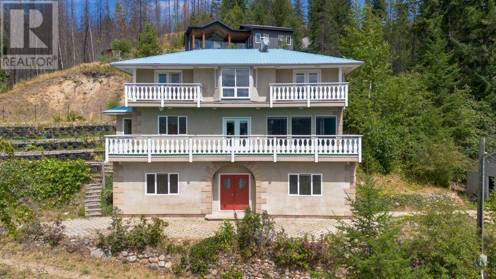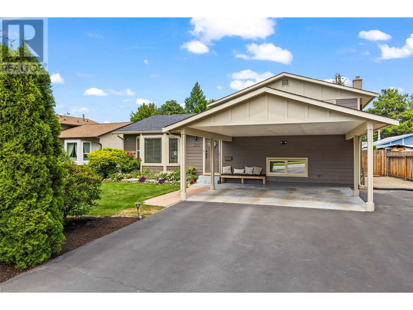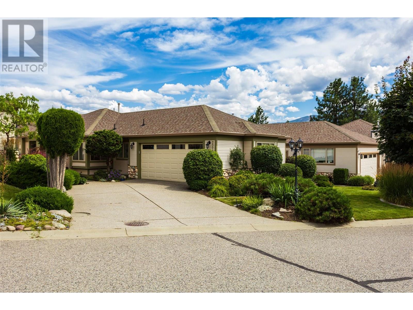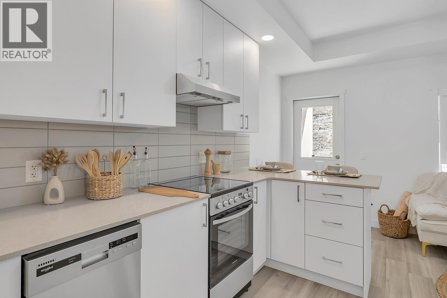2493 Casa Palmero Drive Unit# 4
West Kelowna, British Columbia
Experience refined Okanagan living in this executive walk-out rancher, showcasing some of the most breathtaking lake and city views in Kelowna. Designed with a wide, open floor plan and soaring ceilings, this residence pairs timeless craftsmanship with modern luxury. Fine finishes on the main floor include engineered hardwood, granite countertops, custom Carolyn Walsh cabinetry, and designer lighting. Great room features exposed beam and a stone-clad gas fireplace and flows seamlessly to the lakeview balcony with topless glass railing and gas BBQ hookup. Tray ceiling with crown moulding in the kitchen. The chef’s kitchen boasts a centre island, professional-grade appliances, and abundant storage. The primary suite offers stunning lake views and a spa-inspired 5-piece ensuite with heated floors, a soaker tub, dual vanities, and glass shower. Library/den with custom shelving. Roughed in for laundry in main level pantry closet. Featuring double front attached garage. An open staircase leads to the lower-level entertaining area with wet bar, and stone fireplace. A spacious second bedroom and full bath. Large laundry room with sink, generous storage, and a private covered patio with grassy area complete the lower level walk-out. With unobstructed views of the bridge, downtown skyline, and Okanagan Lake, this home blends sophistication with the ease of lock-and-leave living. (id:60329)
Unison Jane Hoffman Realty
174 Fawn Court
Penticton, British Columbia
This 3,372 sq. ft. 5-bedroom, 4-bathroom residence was crafted by one of Penticton’s most sought-after builders, Parallel 50 Construction. The current owners purchased during the early stages of construction, allowing them to incorporate numerous custom upgrades that elevate this home’s quality and design. The main floor features an open-concept layout with soaring ceilings, expansive windows that flood the space with natural light, and access to a large deck where you can take in the stunning lake and mountain views. Upstairs, you’ll find three spacious bedrooms, including the primary suite with its own private deck overlooking the lake. The full walk-out basement is ideal for entertaining or extended family, offering a large rec room, two additional bedrooms, a full bathroom, and even a wine room. Outside, the property provides an attached two-car garage plus additional surface parking. Built to the highest standards, this exceptional home is still covered under Home Warranty—and with no GST payable, it offers outstanding value. (id:60329)
Chamberlain Property Group
1340 92 Avenue
Dawson Creek, British Columbia
Step into this beautifully crafted 5 bedroom, 3 bathroom home, where luxury and comfort come together seamlessly. Boasting 9-foot ceilings throughout, this home is unlike any other you will see. The spacious kitchen is a chef’s dream, featuring custom-built oak cabinets, an expansive walk-in pantry, SS appliances and sleek concrete countertops. The kitchen also provides easy access to the main floor laundry room, complete with extra storage, for larger small appliances. The master bedroom offers a private escape with a large ensuite and a custom walk-in closet. Throughout the main floor, you'll find cottage oak flooring, with heated tile flooring in the entrance and bathrooms for added comfort. Designed for year-round ease, this home includes heated floors in many rooms, along with a heated concrete driveway, front steps, back deck, and garage floor. The attached heated garage also has access into the laundry room.Downstairs, the fully finished basement offers even more living space, featuring three additional bedrooms, a 4-piece bathroom, a wet bar, a wood stove with a waterfall, a games/ rec room, and an exercise area. (id:60329)
RE/MAX Dawson Creek Realty
7841 Highway 97 N Unit# 109-4
Kelowna, British Columbia
AFFORDABILITY AND LIFESTYLE COME TOGETHER! Enjoy peaceful morning coffees by the lake (and all the perks of homeownership) for less than $300k! Steps to the lake with shared beach access, this 2-bed + den home offers space and a lifestyle you’ll love - without the property transfer or spec tax (hello summer home). At over 1,200 sq. ft., the layout feels functional, with tasteful updates to the kitchen and bathrooms adding a fresh, modern touch. The enclosed den works perfectly as a home office, playroom, or even a third bedroom, and the large in-unit laundry room doubles as extra storage. Set in a quiet, no-thru-road community, you’ll also enjoy RV/boat storage, plenty of visitor parking, and the peace of living just off the waterfront. Enjoy water sports? This is the perfect place for you! Pop your own bouy in the water for a boat, and/or enjoy paddleboarding, kayaking, water skiing, and even ice fishing in the winter. Also, bring the pets with no pet size or number restrictions (just no vicious breeds)! The location offers strong rental potential, especially for 8–10 month terms if desired due to the proximity to UBCO, leaving your summers free to enjoy it yourself. From here you're a short walk to public transit, and minutes to UBCO, multiple grocery stores, the airport, wineries, cideries, cafes, and shops. Whether you’re looking for a year-round home, a charming seasonal getaway, or an investment with flexibility, this property checks all the boxes. (id:60329)
Royal LePage Kelowna
707 76th Avenue Unit# 14
Grand Forks, British Columbia
Bright and spacious, this like-new half duplex in Clifton Estates offers ease of living with 2 bedrooms plus den, full ensuite in the master, brand new custom cabinetry in the kitchen, and engineered hardwood and tile flooring. The den boasts convenient built-in desks, while the extra-large fenced yard includes garden space, a shed, and covered patio. Enjoy the perks of Grand Forks' only gated 55+ community with this rare opportunity to downsize and simplify in style. Call your agent to view today! (id:60329)
Grand Forks Realty Ltd
4354 Hwy 3 Unit# 59
Keremeos, British Columbia
In a 4 season riverfront NO AGE RESTRICTION park, you will find this 50x70 lot with 2012 Outback Keystone Super-Lite trailer located just 10 minutes west of Keremeos in the beautiful Okanagan Similkameen. Open and bright with 2 slides, 3 piece bathroom and custom covered deck with built-in table, skirting, ramp and stair access plus storage shed. Low association maintenance fee of $310.21 includes all amenities, water, sewer, garbage, recycling, snow removal, management, park upkeep. Enjoy the indoor pool, hot tub, fitness room, laundry facilities, clubhouse with full kitchen, library, TV room, pool tables. Guest suites, workshops, off leash area, river walkways, trails, beaches and more. 2 pets on approval, no rentals. 1/134 shared ownership in the 22 acre resort with exclusive use of lot #59 (id:60329)
Century 21 Horizon West Realty
13415 Lakeshore Drive S Unit# 401
Summerland, British Columbia
Welcome to Oasis Luxury Residences! This brand-new development (currently under construction) is comprised of 24 luxury apartment homes representing the very best of Lakeside living! Architecturally inspired by the Italian Hill towns, this development is terraced to compliment the lakeshore & offer unbeatable 180 degree lake views from every unit. From the moment you enter your suite, you will be surrounded by contemporary elegance. Imagine high ceilings, exotic hardwood floors, designer color schemes & floor-to-ceiling windows to relish in those unobstructed views! Showcasing an impressive 1,253 sq ft balcony, complete with a private infinity pool that overlooks the shimmering waters of Okanagan Lake! With Oasis, the bar for luxury living was not just raised, it's a whole new level! Your Oasis awaits; call the LR today for a full info brochure. Pool Upgrade included in purchase price. Price + GST. (id:60329)
Chamberlain Property Group
901 Melrose Street
Kelowna, British Columbia
If you're looking for exceptional quality and meticulous attention to detail this home is a must-see. Designed to embrace its breathtaking surroundings, this home offers views from multiple rooms. Whether you're unwinding with a book, grilling in the BBQ niche, or gathering around the fire pit with a built-in gas hookup the expansive deck provides the perfect setting to take in the views of Black Mountain. Inside, the open-concept layout is bright with generously sized rooms that flow seamlessly. The kitchen is a true showpiece, featuring award-winning Norelco cabinetry, which won gold for ‘Excellence in Kitchen Design' at the Okanagan Housing Awards of Excellence. Every inch of this space has been designed with both beauty and function in mind. The primary suite is nothing short of spectacular with an ensuite and walk-in closet that go above and beyond. The ensuite features a massive walk-in shower with 2 heads and enough space for the whole family! Throughout the home luxury finishes, high-performance appliances, designer lighting and rich textures create an elevated experience. One of the standout features? The lower level is larger than the main floor thanks to a suspended slab design. This allows for an impressive amount of space with a 2-bed LEGAL suite, additional storage, 2 extra beds and a versatile rec area. Located just 40min from Big White and 12min from groceries and shopping, this home offers the perfect balance of peaceful surroundings and everyday convenience. (id:60329)
Coldwell Banker Horizon Realty
220 West Bench Drive
Penticton, British Columbia
Discover refined West Bench living on 1.85 acres of beautifully landscaped, fully fenced property just minutes from downtown Penticton. Originally built in 1955, this home underwent a stunning and complete rebuild and contemporary expansion in 2010, blending mid-century charm with modern sophistication. This thoughtfully designed home features 4 spacious bedrooms, 2 stylish bathrooms, a dedicated wine storage room, and a two-car garage with integrated workshop space. The bright open-concept layout, high-end finishes, and seamless indoor-outdoor flow create an ideal environment for both entertaining and everyday living. Step out onto the expansive deck—with new decking in 2024—to take in panoramic views over the city, unwind in the hot tub, or host memorable gatherings under the open sky. Recent updates include a new hot water tank and fresh exterior paint in 2024, ensuring comfort and peace of mind. A secure driveway gate, mature trees, and manicured lawns and gardens complete this private retreat. Enjoy the best of Okanagan living with nearby golf, trails, and wineries. All measurements from floor plans. Contact your favourite agent to schedule a private viewing. (id:60329)
Royal LePage Locations West
2224 Linea Crescent
Lumby, British Columbia
Fabulously updated home in Lumby with a private back yard and great valley views from the front. This home is perfect for the growing family with 4 bedrooms- all with walk in closets & 2 with ensuites- and another full main bathroom and laundry on the main floor. Lots of storage in the basement with the extra 800 sq ft unfinished area which can be made into another room for play or work. Backyard has been leveled to enjoy outdoor living with a stone patio, 8 person hot tub, chicken coop, room for fire pit as well as lots of space to run and play. New fencing around majority of the yard plus a 2-3ft retaining wall. New roof and hardie siding, hot water tank, front entry steps and front door, A/C, ceiling, paint, appliances, new office/dining space, 200 AMP upgrade, updated bathrooms and flooring. Honestly, it would be easier to tell you what hasn't been done! Parking spot available above home for RV or boat. Being close to schools and town, this is a must see home! (id:60329)
Coldwell Banker Executives Realty
1751 Harvey Avenue Unit# 222
Kelowna, British Columbia
1220 Sq. Ft. mixed-use ( Office/ retail) space is available in the Landmark district area and comes with 2 parking slots. The building is occupied by professional tenants in a very high-traffic area and exposure. Central location with easy access to Highway 97 and Springfield Rd. Available immediately. Triple Net includes cost of power and gas. (id:60329)
Realtymonx
409 Main Street Unit# 204
Sicamous, British Columbia
Welcome to #204 at 409 Main Street — a fantastic opportunity to own in the heart of Sicamous, just steps from the boat launch, local grocery store, and the beloved Brother’s Restaurant. Whether you're a first-time buyer, weekend retreat seeker, or looking to downsize, this one-bedroom, one-bath apartment is a smart and affordable choice. The unit offers a bright living area, spacious bedroom, and functional kitchen. Shared laundry within the building. Sicamous is known as the Houseboat Capital of Canada and offers four-season recreation — from boating, fishing, and paddleboarding in the summer to sledding or snowshoeing in the winter. The popular Rail Trail runs through town, providing a scenic path for walking or biking along Mara Lake. With low strata fees, a well-maintained building, and a location that puts everything within walking distance, this is a great alternative to renting — or a perfect investment rental. Why rent when you can own? Book your showing today! (id:60329)
RE/MAX Shuswap Realty
1445 Halifax Street Unit# 206
Penticton, British Columbia
Welcome to Panorama Ridge, a well-maintained condo community in the heart of central Penticton—just steps from the hospital, shopping and transit. This bright and spacious second-floor unit offers an ideal layout with 2 generous bedrooms and 2 full bathrooms, including a 4pc ensuite off the primary. The open-concept living and dining area is filled with natural light and features a cozy gas fireplace, perfect for relaxing evenings. Step out onto your large covered deck to enjoy fresh air year-round, whether you’re sipping morning coffee or hosting friends. Additional highlights include in-suite laundry, air conditioning, and secure underground parking. This condo is a corner unit and is one of the largest units in the complex! Contact the listing agent to view today! (id:60329)
Royal LePage Locations West
1543 68th Avenue
Grand Forks, British Columbia
Charming Updated Home with Garden Oasis This beautifully updated one-level home with a full basement offers both comfort and versatility. The open-concept main floor features a modern kitchen (updated in 2021) complete with soft-close drawers, butcher block countertops, and a custom island, perfect for the chef in your family. Step outside and embrace the self-sufficient lifestyle with a geometrically designed garden that produces enough food to sustain you through the winter, along with established fruit trees and berry bushes. Enjoy your mornings on the welcoming front deck or find peace in one of the many serene spaces throughout the private yard. Inside, the home offers two bedrooms on the main floor, with the potential for two additional bedrooms in the lower level—ideal for families, guests, or a home office. Whether you're starting out, settling down, or seeking a peaceful retreat, this home is a perfect fit. (id:60329)
Coldwell Banker Executives Realty
800 Valhalla Drive Unit# 80
Kamloops, British Columbia
Welcome to this spacious and well-maintained townhouse in a friendly, pet-friendly Brocklehurst complex! Featuring 4 bedrooms, 2 bathrooms, and almost 1,700 sqft of living space over two levels, plus a full-height 100 sqft freestanding workshop, this home offers flexibility, functionality, and plenty of room to grow. Bright living areas, roomy bedrooms, and ample storage make this layout practical for families, first-time buyers, or investors. Enjoy an unbeatable location with no neighbors directly behind you, overlooking the adjacent elementary school field-perfect for privacy and open space. Additional highlights include a covered carport and an extra open parking stall for convenience. Strata fees include water and sewer, and recent upgrades to city water meters and fire hydrants add peace of mind. Close to schools, parks, shopping, restaurants, and transit, everything you need is within easy reach. This property delivers excellent value in a great Kamloops neighbourhood. Book your showing today! (id:60329)
RE/MAX Real Estate (Kamloops)
2270 Saddleback Drive
Kamloops, British Columbia
Nestled in a family friendly location, this 5-bedroom home offers comfort, convenience, and stunning features, including a bright open-concept main floor with a large kitchen island featuring stone counters, ceiling height cabinets, dining room bump-out with built-in storage, and access to a covered back patio overlooking a fully fenced yard—ideal for outdoor entertaining. The primary bedroom boasts a walk-in closet, a 3-piece en-suite with a 5x3 shower, and a charming window seat that floods the space with natural light. Upstairs is complete with two additional bedrooms and a stylish 4-piece bathroom upstairs. The lower level boasts a fourth bedroom, a laundry room with a sink, a spacious foyer, and convenient garage access for upstairs use. The bright one-bedroom suite offers a private entrance as well as sliding doors to a small patio, laundry and dedicated off-street parking. The oversized garage offers access to the mechanical room as well as a bump out for a workshop area or storage. Outside, the flat yard features a shed, hot tub, and ample green space for pets or play, all situated just steps from the gate to the scenic grasslands area with hiking, biking, and walking trails, and a transit stop only a five-minute walk away. Blending accessibility, modern amenities, and natural beauty, this home is truly an incredible opportunity! All meas approx (id:60329)
Royal LePage Westwin Realty
1275 Munson Avenue
Penticton, British Columbia
Welcome to 1275 Munson Avenue – a truly rare offering in one of the most sought-after locations in Penticton. Nestled in the heart of the Upper Bench, this stunning agriculturally zoned 10+ acre property lies in the middle of the most rapidly growing and producing wine region in the country. Located beside the Penticton landmark of Munson Mountain and situated directly along the renowned Naramata Bench Wine Trail, this exceptional parcel boasts a 3-acre producing vineyard, planted with 1.5 acres of Chardonnay, 0.75 acres of Merlot, and 0.75 acres of Cabernet Franc. With 7 additional acres of usable land, the potential here is limitless—whether you're envisioning your own boutique winery, expanding the vineyard, or creating a breathtaking estate home. The property’s elevated position offers spectacular, unobstructed views across Okanagan Lake and the rolling hills of the South Okanagan, providing an unparalleled backdrop for you to bring your dreams to life. At the heart of the property sits the original 1940s farmhouse, brimming charm and character. Featuring two bedrooms, one bathroom, a spacious kitchen, and open living areas, plus an unfinished basement ideal for storage, equipment, or future development into a third bedroom or office, this home is perfect for a small family, guest residence, or rental income. Whether you're an aspiring winemaker, a visionary builder, or simply looking to own a piece of Okanagan paradise, don’t miss this rare opportunity! All msmts approx (id:60329)
Engel & Volkers South Okanagan
2131 21 Street Ne
Salmon Arm, British Columbia
This is the one you’ve been waiting for! Welcome to 2131 21 Street NE, a spotless, spacious, and beautifully remodeled family home in one of NE Salmon Arm’s most sought after neighbourhoods. With 2,678 sq. ft. of finished living space, this 5 bedroom, 3 bathroom home is designed for comfort, style, and everyday living. The bright main floor features a large modern kitchen, open concept layout, and an airy living room with skylights and bay window. The primary bedroom includes an ensuite and direct access to your own private backyard retreat, complete with an inground pool, multiple lounging areas, covered BBQ space, and a fully fenced yard, perfect for entertaining or unwinding in peace. Downstairs, the fully finished basement with separate access offers excellent suite potential or space for extended family, with 2 more large bedrooms, a spacious family room with gas fireplace, full bathroom, canning room, and generous storage. Additional features include an oversized double garage, plenty of extra parking, central A/C, built-in vacuum, and updates throughout. Ideally located just minutes from schools, shopping, and parks, this home checks all the boxes and best of all, quick possession is available. Don’t miss your chance to own this rare NE Salmon Arm gem! (id:60329)
Coldwell Banker Executives Realty
7465 Broadwater Road
Castlegar, British Columbia
Here's your chance to own a piece of paradise! Escape from the hustle and bustle to this charming 1 (easy potential for 2) bed, 1 bath house situated on 5 acres in the quiet community of Deer Park. Stay warm in the home in the winter months with in-floor heating and an air-tight woodburning stove that'll heat your water for you too! Soak up the sun and enjoy the beautiful lake view on the 14x26 ft deck. A 20x40 ft pole building sits on the upper tier of the property, along with another flat building site (which has power & water). Toy and vehicle storage won't be an issue with the 32x24 ft attached garage and 32x24 ft carport. This property would be perfect for those wishing to escape the city and enjoy a quiet, private life. Contact your Realtor today for more information. (id:60329)
Century 21 Assurance Realty Ltd.
881 Academy Way Unit# 210
Kelowna, British Columbia
Welcome to this well maintained 3 Bed/3 Bath condo, offering the utmost convenience and comfort just a short 7-minute walk from UBCO campus. Located in a prime area, on the the sunny side of the building. This condo provides easy access to the airport, shopping centers, recreation facilities, and more. Upon entering, you'll be greeted by a bright open concept layout, featuring a full kitchen with stainless steel appliances, a spacious living room, and a balcony facing south. The location of the unit provides plenty of sunlight and privacy. The bedrooms are strategically positioned on three corners of the unit, offering ultimate privacy - perfect for roommates or families. Each bedroom boasts its own full bathroom, with two bedrooms featuring ensuites and the third bedroom's bathroom just across a small hallway. Most recent upgrades include new washer and dryer and easy-care vinyl plank flooring throughout. The unit comes furnished, making it ideal for students looking to move right in. Additionally, two parking stalls (one outside and one secure underground) provide added convenience. With rental rates ranging from $1,100 to $1,300 per bedroom, this condo presents an excellent investment opportunity in the University District's thriving rental market. Pet lovers will appreciate the pet-friendly policy, with restrictions allowing for 2 dogs (under 40lbs) or 2 cats, or 1 dog (under 40lbs) & 1 cat. Schedule a viewing today to experience the best of University District living. (id:60329)
Royal LePage Kelowna
2990 Mcculloch Road
Kelowna, British Columbia
Charming rancher is located in an idyllic, tranquil Okanagan setting backing onto agricultural land. Perfect for first-time buyers or empty nester!!! This cozy, well-maintained single-family home feature 2-bedrooms, 1-bathroom with a finished partial basement with over 1,000 sq. ft. of living space on a private, fenced 0.12-acre lot. The main floor has a spacious foyer, inviting living room, primary bedroom and spacious kitchen. The bright enclosed deck makes a great office space. Step outside to a private backyard oasis overlooking a serene peach tree orchard. Relax or entertain on the expansive 200-square-foot covered patio, complete with a seating area and BBQ space. The front yard is designed for minimal upkeep and includes a stylish 14' x 8' shed, perfect for extra storage or as a workshop. Ample parking and RV space add even more convenience. Enjoy the peaceful rural setting just minutes from golf courses, schools, and public transit. Zoned A1, this home presents a great opportunity to get into the market. (id:60329)
RE/MAX Kelowna
840 Lanfranco Road
Kelowna, British Columbia
A prime 0.75-acre (32,670 SF) property available with three separate buildings and 12 separate titles. This property offers abundant parking and significant room for potential expansion or development under UC5 zoning. The location is exceptional, being within walking distance to Okanagan College and Gyro Beach. There is strong potential for mixed residential APARTMENTS or a HOTEL, with possible development up to 6-8 storeys. The permitted density is 2.05 F.A.R (with bonus), which could allow for approximately 66,900 buildable square feet.Each of the existing buildings contains four units, with each unit featuring two bedrooms, 1.5 bathrooms, a living room, a kitchen, and laundry facilities. All units are well-maintained, ensuring a solid income stream for investors, along with excellent development opportunities.The property's desirable location provides easy access to Okanagan College, Gyro Beach, H2O Adventure + Fitness Centre, local wineries, golf courses, restaurants, grocery stores, and various other amenities. (id:60329)
Realtymonx
2016 Birch Avenue
Merritt, British Columbia
This stunning custom-built rancher offers the perfect blend of style, comfort, and functionality. Featuring 2 bedrooms and 2 bathrooms, this home boasts an open concept floor plan ideal for both everyday living and entertaining. The gorgeous custom kitchen is a true showpiece with stainless steel appliances, quartz countertops, a custom backsplash, pantry, and an abundance of storage. Throughout the home you’ll find vinyl plank flooring, solid wood interior doors, and 9 ft ceilings that add to the sense of space and quality. The custom gas fireplace creates a warm focal point in the living area, while roller shades offer a sleek finishing touch. The 550 sq. ft. double garage provides plenty of parking and storage, and the impressive 30’ x 30’ detached shop includes a guest bedroom—perfect for visitors, hobbies, or a home-based business. Outdoor living is equally inviting with a charming front wrap-around veranda for relaxing evenings, and a large back deck overlooking the beautifully manicured, fully fenced yard. Lane access, mature fruit trees, and lush landscaping complete the picture. Additional features include RV parking, insulated Hardie board siding, hot water on demand, and central air for year-round comfort. LISTED BY RE/MAX LEGACY. Call for your private viewing. (id:60329)
RE/MAX Legacy
1553 Diamond Street
Trail, British Columbia
Charming West Trail Home with Million Dollar Views. Perched above the valley in West Trail, this cozy character home offers breathtaking views you’ll never tire of. The main level features 2 bedrooms and 1 bathroom, with a bright living space full of potential. Downstairs, a 1-bedroom, 1-bathroom suite with recent updates provides an excellent mortgage helper or in-law accommodation. The home also boasts a spacious exterior deck that needs some work but will create the perfect spot for soaking in the scenery once it's done. This is a great opportunity to invest in a solid home with income potential, while enjoying one of the best views in the area! (id:60329)
Coldwell Banker Executives Realty
255 Aurora Crescent Unit# 210
Kelowna, British Columbia
If you're looking for a smart investment or affordable home in Kelowna, this 2-bedroom, 2-bath condo in a secure, quiet building is a must see. Freshly updated with new paint and brand new carpets, it’s clean and move-in ready. The layout offers comfortable living space, an enclosed balcony for extra room year round, and the convenience of a full sized laundry room. Includes 1 secured parking stall and a large storage locker, ideal for tools, gear, or seasonal items. Walk to nearby stores, transit, and parks. Whether you’re starting out, downsizing, or looking for a great deal, this unit is a reliable, practical choice in a growing neighborhood. (id:60329)
Coldwell Banker Horizon Realty
4015 Highland Park Drive
Armstrong, British Columbia
Amazing Highland Park family home in the heart of Armstrong with a 2 bedroom inlaw suite bringing in $1700 per month to help with the mortgage. Multi level split offering 4 bedrooms, 2 bathrooms for the upper suite and 2 bedrooms and 1 bath for the lower suite.Fantastic bright, open floor plan upstairs with vaulted ceilings in the living room, split level living to make it a little unique and funky with two bedrooms, a 4 pc main bath, and fabulous primary bedroom complete with 3 piece ensuite upstairs. Great back yard for all the kids complete with a sundeck and tree fort for the kids to play in. Central family neighbourhood close to all the amenities including schools, public transit, and the IPE fairgrounds. (id:60329)
RE/MAX Armstrong
10124 10 Street
Dawson Creek, British Columbia
Central Location next to the Mile Zero Post; The old BMO location is available for lease, 5280 SqFt, great location for your offices or retail venture, leasable area currently has plenty of open space, offices, lunch room and his/her bathrooms. The building has been updated, upgraded and changed as needed. Call for more info. (id:60329)
RE/MAX Dawson Creek Realty
1693 Balsam Place
Kamloops, British Columbia
Welcome to Trail Side II, a fantastic expansion to the Juniper Ridge West area. This 9856 sq foot lot located on Balsam Place is ready for your building ideas. Services at the lot line. Juniper West offers a perfect blend of natural beauty and modern convenience fit for outdoor enthusiasts and growing families. Explore the nearby parks, bike ranch, hiking trails, dog park and enjoy the convenience of a neighborhood store all within Juniper Heights. (id:60329)
RE/MAX Real Estate (Kamloops)
1505 Hardy Street
Kelowna, British Columbia
Hard to find yard space available in Central Kelowna. Approximately 16,040 SF of yard space to the rear of the property. This is a portion of the larger yard with security fencing and a rolling gate entrance that provides semi-secure yard space. Located just off the Harvey Ave/Highway 97 corridor. This is a well-established commercial area with neighbouring office, service commercial and light industrial users. (id:60329)
RE/MAX Kelowna
1979 Country Club Drive Unit# 18
Kelowna, British Columbia
This bright and beautifully designed corner unit at Quail Landing offers the perfect combination of comfort, style, and single level living convenience. Featuring 2 bedrooms and 2 bathrooms, the open concept layout is filled with natural light thanks to large windows and soaring ceilings, creating an airy and inviting atmosphere. The kitchen is a true standout, perfect for both everyday living and entertaining. Complete with a quartz topped island that offer tons of cabinet storage, premium appliances, and sleek modern cabinetry with tasteful finishes. The spacious primary suite includes a walk in closet and a spa like ensuite for the ultimate retreat. Step outside through sliding doors to a covered patio with a natural gas BBQ hookup. Perfect for soaking in those warm Okanagan evenings. Down the hall, you’ll find a second spacious bedroom and full bathroom, ideal for guests or family, along with a great laundry space for added convenience. Set within a quiet, beautifully maintained community, this home offers a peaceful retreat surrounded by nature. Residents enjoy access to scenic walking trails that wind through the area, as well as a private fire pit gathering space. Perfect for relaxing evenings or connecting with neighbours. The location puts you in the middle of nature and great recreation, just minutes from UBCO, Kelowna International Airport (YLW), and all the shops, restaurants, and services found in the growing University District. (id:60329)
Real Broker B.c. Ltd
12121 8 Street
Dawson Creek, British Columbia
Great Location!!! 1.88 Acres located on busy corner of Hwy2 and Dangerous Goods Route. Building is 7500sqft with 4000 on main 3500 upper and 3900 sq ft of storage in the basement. Building has been renovated, updated mechanical, hot water on demand, air conditioning, furnaces up and down, commercial vinyl plank flooring on the main, Upper level totally redone, kitchen, two renovated bathrooms, security/alarm system, newer sound system, and 400amp 3 phase power. Includes items like pool table, washer and dryer, tables and chairs (upper floor seats 80) plus more!! Included in sale, liquor and cannabis license. Call for more info. (id:60329)
RE/MAX Dawson Creek Realty
640 Mt. Ida Crescent
Coldstream, British Columbia
Experience Okanagan living at its finest in this stunning custom built, like-new rancher, perfectly positioned to take advantage of the spectacular Kalamalka Lake views. Custom built by High Ridge Homes, it takes advantage of panoramic views of the turquoise waters while backing onto a community park with tennis courts, volleyball, greenspace, and play structures—an ideal blend of scenery and recreation. Designed for entertaining and relaxation, the backyard is a true retreat with a heated saltwater pool, hot tub, and putting green for the golf enthusiast with low maintenance synthetic lawn. Retreat to the spacious semi-covered upper deck with built-in BBQ and patio heaters to extend your enjoyment of the views. Inside, the home is luxuriously finished with custom millwork, engineered hardwood, vinyl plank, and one-of-a-kind ceramic tile. The main level offers a bright open concept living space with a wall of windows framing the views, a gourmet kitchen with butler’s pantry, office, laundry, and a primary with ensuite that feels like a private sanctuary. The walkout lower level is designed for fun and functionality with three additional bedrooms, a gym, golf simulator room, family room with wet bar, plenty of storage and seamless access to the pool deck. The oversized triple garage ensures ample storage for vehicles and toys. Combining modern design, refined finishes, and resort-style amenities, this home is the complete package in one of Vernon’s most desirable locations. (id:60329)
RE/MAX Priscilla
3 Percent Realty Inc.
11027 Eva Road Lot# 57
Lake Country, British Columbia
Welcome to this sought after area for its privacy and no thru road. This 4 bedroom 3.5 bathroom home has been exceptionally maintained, showcasing immaculate interiors and beautifully manicured grounds. The main floor opens with newer flooring with expansive windows bringing in lots of natural light with remote blinds and upgraded light fixtures. The walkout basement is fully finished with new flooring, large windows and a workshop. All the bedrooms have plenty of room, and there are enough bathrooms for a growing family or plenty of guests. The 2 exterior decks give summer living another level. The upper has an electric awning to give comfort from the sun or rain. Bonus inclusions are the Hot tub and pool table/ping pong table, which come with the home for your enjoyment. You will immediately feel the quality of the construction of this home, which includes 2x6 exterior walls. If you are looking for privacy and a special place to unwind, this home is it!! (id:60329)
Coldwell Banker Horizon Realty
1347 Waldo Road
Baynes Lake, British Columbia
Discover a once-in-a-lifetime opportunity with this extraordinary 63-acre waterfront property! Located on the coveted southeast side of Lake Koocanusa, this prime parcel offers stunning, panoramic views and multiple access points to the lake, ensuring you can enjoy the serene beauty and recreational activities this area is renowned for. The property boasts water rights to Laila Spring and is zoned RR-16 within the ALR, allowing for a variety of uses including single-family residences, duplexes, farm operations, guest ranches, and secondary dwellings. A well-maintained 1995 14x50 mobile home with 2 bedrooms and a spacious covered deck is included. Additionally, there are several vintage outbuildings on-site. The land features rolling hills with breathtaking views of both the mountains and the lake. Lake Koocanusa is famous for its calm, warm waters, reaching temperatures of up to 26C in summer, and is surrounded by pristine, sandy beaches. This area is a sought-after destination for recreation enthusiasts, offering endless opportunities for swimming, skiing, wakeboarding, hiking, biking, fishing, and hunting. Conveniently located just 20 minutes from the US border, 45 minutes from Fernie, and 3.5 hours from Calgary, this property presents a rare and exceptional chance to own a substantial piece of paradise with 2,000 feet of prime waterfront. Imagine the possibilities with 63 acres of versatile waterfront land on Koocanusa to build your dream home. Don't miss this one! (id:60329)
Cir Realty
3397 Patterson Street Unit# 2
Armstrong, British Columbia
Nicely updated 1 bedroom 1 bathroom unit in Park Glenn complex. Featuring updated flooring, counter tops, appliances, bathroom, paint and more! Great Armstrong location close to schools, parks and amenities. Great starter or rental property. Move in ready and quick possession possible. (id:60329)
3 Percent Realty Inc.
9 Wilderness Heights Drive
Elkford, British Columbia
Quick possession available on this 2021-built home in Wilderness Heights. This well-designed 3-bedroom, 2-bathroom residence offers a thoughtful layout with the primary bedroom situated on one side of the home for privacy, and the two additional bedrooms on the opposite side. The open-concept kitchen features matching appliances and flows seamlessly into the living area for easy entertaining. Convenience is enhanced with an in-unit washer and dryer, plus a handy outdoor shed for extra storage. Located near schools and picturesque wilderness trails, this home combines modern comfort with outdoor accessibility. Book your showing today. (id:60329)
RE/MAX Elk Valley Realty
10124 10 Street
Dawson Creek, British Columbia
Across from Mile Zero Post at the center of Dawson Creek. Old BMO and current Red Tomato Pie building for sale; The building has a newer roof along with newer HVAC; 5280 SqFt available for owner use or for lease; The available space is currently quite open along with offices along the side, it has a lunch room and his/her bathrooms in the back corner; 7200 SqFt building; Lease in place for the balance of the building; For more info give us a call! (id:60329)
RE/MAX Dawson Creek Realty
2469 Partridge Drive
Kamloops, British Columbia
Fully finished basement entry home with potential for in-law suite. This 5 bedroom, 3 bathroom family home has a nice open floor plan with spacious kitchen, centre island which is open to the large living room. Kitchen has oak cabinets, eating bar as well as separate eating area and access to the sundeck. 3 bedrooms on the main include a spacious master bedroom with 4-pce ensuite. Both the full main bath and ensuite have skylights to provide natural light. Laundry is also located on the main floor. The fully finished, daylight basement has a gas f/p as well as a wet bar in the recroom which could accommodate a kitchenette. Easy access from the recroom to a covered patio and backyard. 2 additional bathrooms as well as a 4-pce bath down and entry to the double garage. Also included is central air, auto garage door opener and fridge, stove and dishwasher. Main floor walls and ceilings as well as interior doors have just recently been painted. (id:60329)
Exp Realty (Kamloops)
156 Gwillim Crescent
Tumbler Ridge, British Columbia
Welcome to this bright and affordable 5-bedroom, 2-bathroom bi-level home located on the Upper Bench of Tumbler Ridge. Perfectly positioned with mountain views and backing onto peaceful green space, this property offers comfort, value, and opportunity. Step inside to a light-filled layout featuring a large front window that brings in the afternoon sun, and a basement with full-size windows that make every room feel open and inviting. Enjoy peace of mind with updated shingles and furnace in the last 4 years while the functional floor plan provides space for families, guests, or a home office. Currently tenant-occupied with renters who would love to stay, this home is an ideal investment property. Or, for first-time buyers, it’s an affordable entry into a friendly mountain community known for its incredible outdoor recreation. This property is a great combination of affordability, space and location. (id:60329)
Exp Realty
4099 Miller Road
Kelowna, British Columbia
This 4 bedroom, 2 bathroom home on 1 acre is located in the sought after area of South East Kelowna. Very private and quiet location. Large detached garage/workshop. It is approx 23x 29ft. Space parking for RV's, boats etc. Ample yard to garden and also a fenced area -perfect for pets. Zoned A2. Could have home based business or Agri-tourism. Enjoy the lovely deck off of the bright, spacious kitchen. This home is ready for your ideas to make it your own. (id:60329)
Royal LePage Kelowna
15 Solana Key Court Unit# 204 Lot# 10
Osoyoos, British Columbia
LIVE IN FULL LUXURY! 2 POOLS, 1 HOT TUB, LAKE VIEW! This is it! Live in Osoyoos's Desert Mirage on Solana Key Bay in full comfort and summer bliss. This large 1400+ sqft 2 Bedroom and Den, with 2 Ensuite Bathrooms has had many upgrades for a nice new look. Jump in one of 2 50ft pools overlooking the lake and relax in the cozy hot tub. With 2 balconies over looking the lake you can chill with your friends for a BBQ and an evening of wine. This lovely home has many upgrades including recently painted and flooring, new stove, and clothes washer! Complex includes gated property, elevator, smoke free, allows long term rentals, no age restrictions, small pet, and is only a short walk to the beach, town and all amenities! Must see to believe at this price!! All measurements should be verified if important. (id:60329)
Exp Realty
1477 Glenmore Road N Unit# B-203
Kelowna, British Columbia
Investors, UBCO Parents and First Time Buyers take note. Delightful 1 bedroom townhome style unit in Yaletown just a 2km bus ride from UBCO and 2.5 km to the center of the UBCO campus. This home shows extremely well and perhaps better than new with lots of upgrades and improvements. Top floor unit with better view and no one living above you. Yaletown is a terrific complex with a wide variety of size and style of units but predominantly condo / lobby / elevator style units. This home is the scarce and elusive direct access townhome style unit, but still shares the great amenities of the; underground secure parking, well equipped gym, games room, storage lockers, etc. Near new and high quality stainless appliances. Private balcony. Low $277.08 per month strata fees. Pet friendly complex. 2 new PTAC heat and air conditioning units for separate temperatures in living and sleeping areas. Well run strata and a maintenance free ownership or hassle free investment. Great as a live-in unit or great for your university child to live in all year round or easy sub-let for the May-Sept months. The Sellers have found another home, priced this home to sell and are very cooperative for viewings / showings. Available for Sept 1 and the start of University. Call or email for more info or to arrange a viewing. (id:60329)
RE/MAX Vernon
3501 Tranquille Road
Kamloops, British Columbia
Rare opportunity to own this beautiful half-acre A1-zoned property in a rural setting close to Brock, complete with a dream shop with loft built for a mechanic! This 5-bedroom, 2.5 bathroom home offers 2,550 sq. ft. ready for your finishing touches. The main floor has an early American farmhouse style and features a bright living room, kitchen & dining room, family room, mudroom with yard access off of the small deck/porch, full bathroom and three bedrooms. Downstairs includes a spacious family and rec room, second bathroom, two bedrooms, laundry/utility room and a separate entrance — making it easily suitable. The shop built in 2014 is truly the highlight featuring basement storage, boiler system, plumbed-in compressor, a 30-amp plug for welders, powerful exhaust fan, built-in workbench, bathroom plus an upper loft with storage rooms to relax or entertain. Enjoy year-round convenience with the breezeway connecting home and shop. Recent upgrades include newer roof (2014), brand-new hardie board siding on the house (2025) & majority of windows are new. Just minutes to Kamloops Golf & Country Club, the airport, shopping, amenities and more — this incredible rural property won’t last long! (id:60329)
Century 21 Assurance Realty Ltd.
5245 Chasey Road
Celista, British Columbia
Expansive 4-bedroom mansion with over 3000 square feet across 3 levels. This charming home features 2 living rooms, 4 bathrooms, and a large workshop above the detached single garage. Enjoy stunning lake views from the huge sundeck and second smaller sundeck. The property offers the potential for membership to a private beach and boat launch. Updates include a newer metal roof and deck. Relax in the private lawn area surrounded by beautiful gardens. This is a rare opportunity to own a spacious and well-maintained retreat with ample space for indoor and outdoor living. (id:60329)
Royal LePage Access Real Estate
8900 Jim Bailey Road Unit# 139
Kelowna, British Columbia
Welcome to the Woodlark floor plan in Deer Meadows Estates, a vibrant, family and pet-friendly community perfectly positioned for Okanagan lifestyle and adventure. Why wait for build time when this unit is ready TODAY with no GST. This 2024-built home offers modern comfort with 2 bedrooms, 1 bathroom, and a stylish open-concept layout designed by Woodland Crafted Homes. Enjoy seamless flow from the bright front patio through the kitchen, living, and dining space, with the primary bedroom tucked privately at the back, opening directly onto your own secluded patio and fully fenced, flat backyard. The backyard is a blank slate, ready for your vision, whether that’s garden or flower beds, additional seeding for a lush grass area, or a custom outdoor retreat. Inside, you’ll find stainless steel appliances, a washer/dryer, window coverings, and thoughtful finishings throughout. Outside, you’re just steps from the scenic Rail Trail, connecting you to the turquoise waters of Kalamalka and Wood Lake, with trails stretching all the way from Vernon to Kelowna. Rentals and pets, including short-term rentals, are welcome, making this an excellent opportunity for first-time buyers, investors, families, or downsizers. Just 10 minutes from YLW and UBCO and close to shopping, golf, and local amenities, Deer Meadows Estates is where lifestyle meets value. (id:60329)
Coldwell Banker Horizon Realty
240 Hillaby Avenue Lot# Lot 6
Kelowna, British Columbia
This immaculate, move-in-ready home has been fully renovated and feels like new. Updates include a newer roof, high-efficiency furnace, updated kitchen and bath fixtures, hardwood flooring, new windows, central A/C, and spray foam insulation in the attic for improved energy efficiency. The property features 4 bedrooms, 2 full bathrooms, and a beautifully landscaped, fully fenced yard with room for a future inground pool. Smart, Wi-Fi-controlled underground sprinklers add convenience. Bonus: a detached, insulated, and heated workshop/garage with 220V power—perfect for hobbies, storage, or a home business. Additional parking available for RV or boat. Located in a desirable neighborhood close to parks, shopping, theatres, and YMCA/YWCA. A fantastic opportunity for families seeking space, comfort, and modern upgrades in a great location. (id:60329)
RE/MAX Kelowna
4074 Gellatly Road Unit# 221
West Kelowna, British Columbia
Welcome to ""The Pointe!"" Experience living in style in this exquisite 3-bedroom, 3-bathroom plus den, walk-out rancher, nestled within an exclusive 55+ community. Enjoy breathtaking, unobstructed lake views from this free-flowing open-concept home. Savour your morning coffee on your expansive deck overlooking Okanagan Lake. A full, partially finished, walk-out basement completes this home. The unfinished, 702 sq ft portion of the basement offers great storage or plenty of room for a media room or...Bring your ideas! Once finished, brings your total square feet to 3188! Residents of this gated community benefit from a swimming pool, hot-tub and other clubhouse amenities. Perfect location for an easy walk to the Gellatly Bay and Willow Beach. It's just a short drive to wineries, shopping, and other West Kelowna amenities. Ahhh! This is the LIFE! (id:60329)
Royal LePage Kelowna
1057 Frost Road Unit# 416
Kelowna, British Columbia
The incredible value & style at Ascent in Kelowna’s Upper Mission means you can Champagne Taste on A Bubbly Budget. This brand new, move in ready studio features everything you’re looking for & is the only remaining studio in Alpha. Not only is it incredible value, at approx 406 sqft it’s incredibly spacious for a studio condo. It also includes a parking stall! Uniquely designed, your sleeping area is offset from your living area, providing more privacy. Kitchen includes an L-shaped quartz countertop with bar seating, & stainless steel appliances. You’ll love the convenience and space-saving washer/dryer combo with extra countertop space above. Enjoy a nice-sized patio off the living area. Built by Highstreet, this Carbon-Free Home includes double warranty, is built to the highest possible BC Energy Step Code, and has built-in leak detection for peace of mind. Enjoy the Ascent Community Building with gym, games area, community kitchen and plenty of places to relax and unwind with friends. Located in sought-after Upper Mission, you’re across from Mission Village at the Ponds (Save-On Foods, Shopper’s Drug Mart, Starbucks, Bosleys and more). Size Matters. See How We Compare. Photos are of a similar home, features may vary. *Eligible for Property Transfer Tax Exemption* (save up to approx. $4,798 on this home). *Plus new gov’t GST Rebate for first time home buyers (save up to approx. $16,995 on this home)* (*conditions apply) Showhome Open Thurs-Sun 12-3pm (id:60329)
RE/MAX Kelowna


