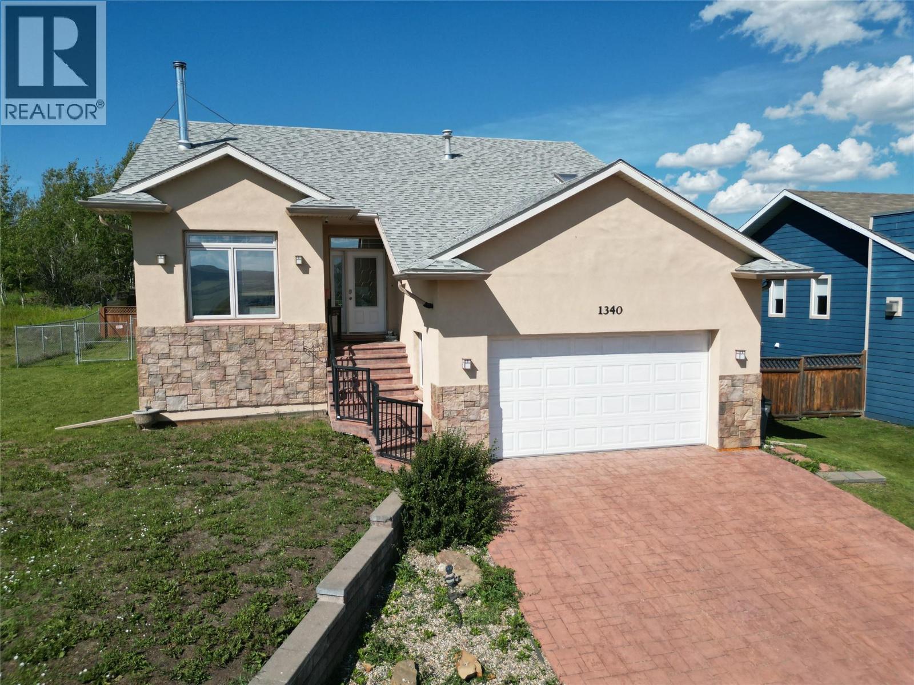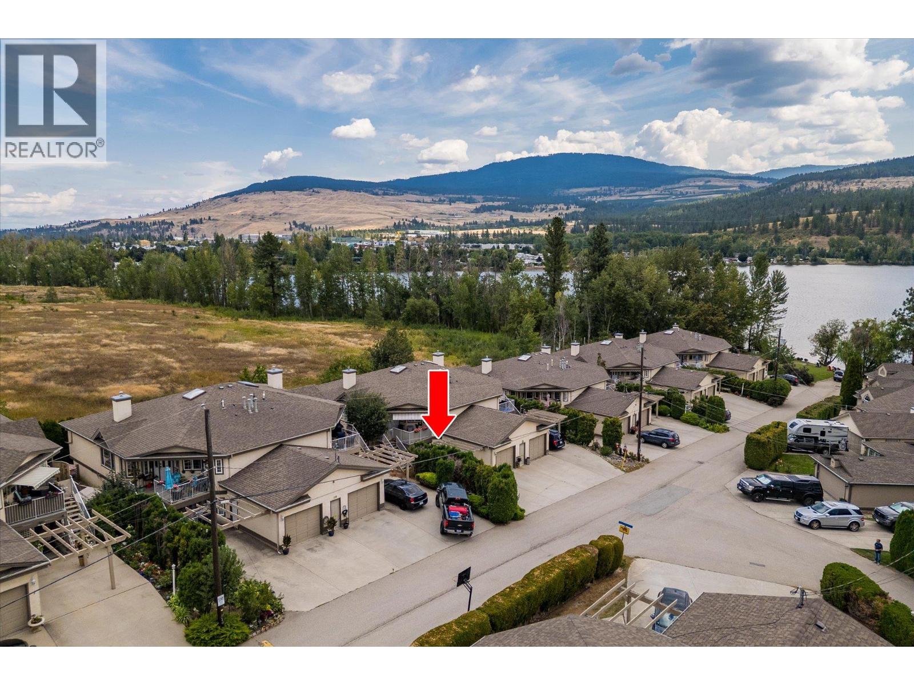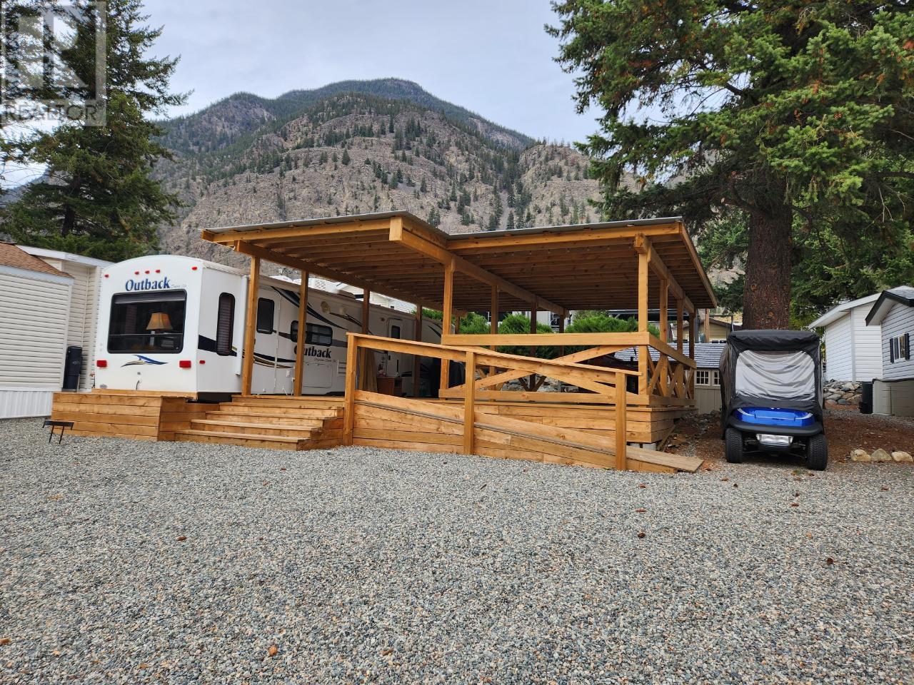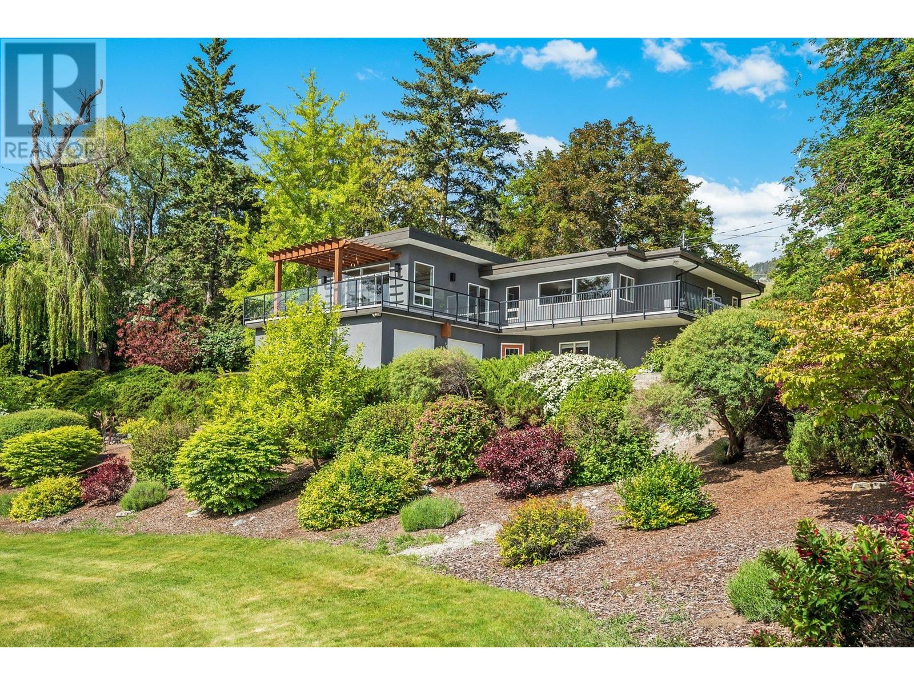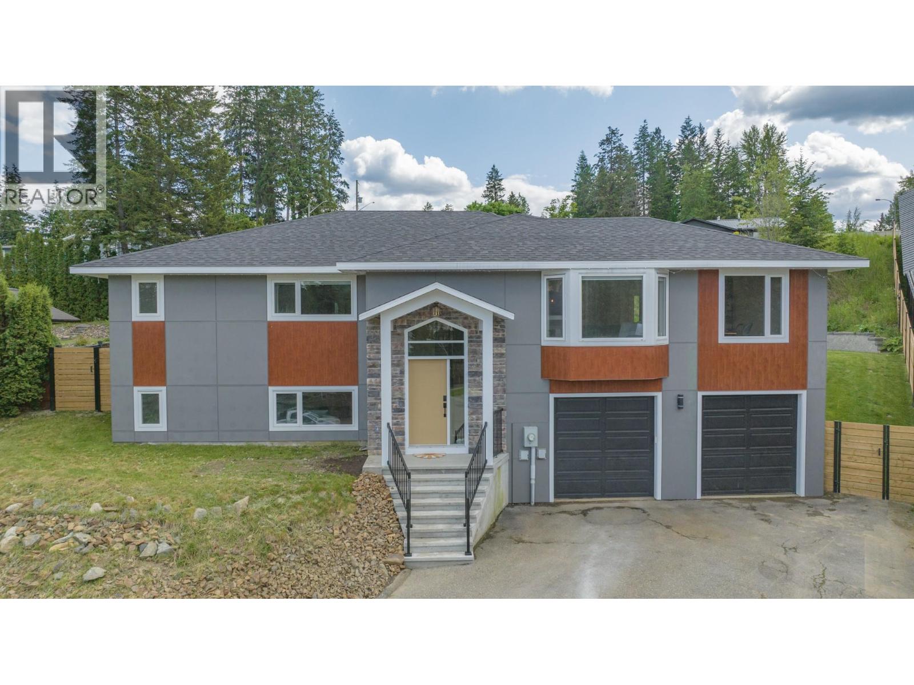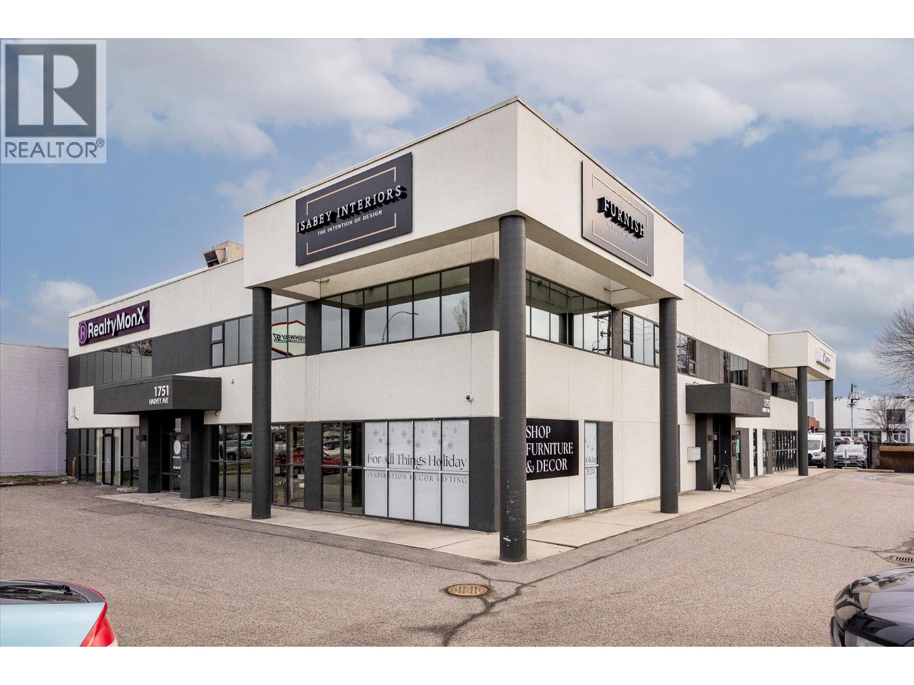2493 Casa Palmero Drive Unit# 4
West Kelowna, British Columbia
Experience refined Okanagan living in this executive walk-out rancher, showcasing some of the most breathtaking lake and city views in Kelowna. Designed with a wide, open floor plan and soaring ceilings, this residence pairs timeless craftsmanship with modern luxury. Fine finishes on the main floor include engineered hardwood, granite countertops, custom Carolyn Walsh cabinetry, and designer lighting. Great room features exposed beam and a stone-clad gas fireplace and flows seamlessly to the lakeview balcony with topless glass railing and gas BBQ hookup. Tray ceiling with crown moulding in the kitchen. The chef’s kitchen boasts a centre island, professional-grade appliances, and abundant storage. The primary suite offers stunning lake views and a spa-inspired 5-piece ensuite with heated floors, a soaker tub, dual vanities, and glass shower. Library/den with custom shelving. Roughed in for laundry in main level pantry closet. Featuring double front attached garage. An open staircase leads to the lower-level entertaining area with wet bar, and stone fireplace. A spacious second bedroom and full bath. Large laundry room with sink, generous storage, and a private covered patio with grassy area complete the lower level walk-out. With unobstructed views of the bridge, downtown skyline, and Okanagan Lake, this home blends sophistication with the ease of lock-and-leave living. (id:60329)
Unison Jane Hoffman Realty
174 Fawn Court
Penticton, British Columbia
This 3,372 sq. ft. 5-bedroom, 4-bathroom residence was crafted by one of Penticton’s most sought-after builders, Parallel 50 Construction. The current owners purchased during the early stages of construction, allowing them to incorporate numerous custom upgrades that elevate this home’s quality and design. The main floor features an open-concept layout with soaring ceilings, expansive windows that flood the space with natural light, and access to a large deck where you can take in the stunning lake and mountain views. Upstairs, you’ll find three spacious bedrooms, including the primary suite with its own private deck overlooking the lake. The full walk-out basement is ideal for entertaining or extended family, offering a large rec room, two additional bedrooms, a full bathroom, and even a wine room. Outside, the property provides an attached two-car garage plus additional surface parking. Built to the highest standards, this exceptional home is still covered under Home Warranty—and with no GST payable, it offers outstanding value. (id:60329)
Chamberlain Property Group
1340 92 Avenue
Dawson Creek, British Columbia
Step into this beautifully crafted 5 bedroom, 3 bathroom home, where luxury and comfort come together seamlessly. Boasting 9-foot ceilings throughout, this home is unlike any other you will see. The spacious kitchen is a chef’s dream, featuring custom-built oak cabinets, an expansive walk-in pantry, SS appliances and sleek concrete countertops. The kitchen also provides easy access to the main floor laundry room, complete with extra storage, for larger small appliances. The master bedroom offers a private escape with a large ensuite and a custom walk-in closet. Throughout the main floor, you'll find cottage oak flooring, with heated tile flooring in the entrance and bathrooms for added comfort. Designed for year-round ease, this home includes heated floors in many rooms, along with a heated concrete driveway, front steps, back deck, and garage floor. The attached heated garage also has access into the laundry room.Downstairs, the fully finished basement offers even more living space, featuring three additional bedrooms, a 4-piece bathroom, a wet bar, a wood stove with a waterfall, a games/ rec room, and an exercise area. (id:60329)
RE/MAX Dawson Creek Realty
7841 Highway 97 N Unit# 109-4
Kelowna, British Columbia
AFFORDABILITY AND LIFESTYLE COME TOGETHER! Enjoy peaceful morning coffees by the lake (and all the perks of homeownership) for less than $300k! Steps to the lake with shared beach access, this 2-bed + den home offers space and a lifestyle you’ll love - without the property transfer or spec tax (hello summer home). At over 1,200 sq. ft., the layout feels functional, with tasteful updates to the kitchen and bathrooms adding a fresh, modern touch. The enclosed den works perfectly as a home office, playroom, or even a third bedroom, and the large in-unit laundry room doubles as extra storage. Set in a quiet, no-thru-road community, you’ll also enjoy RV/boat storage, plenty of visitor parking, and the peace of living just off the waterfront. Enjoy water sports? This is the perfect place for you! Pop your own bouy in the water for a boat, and/or enjoy paddleboarding, kayaking, water skiing, and even ice fishing in the winter. Also, bring the pets with no pet size or number restrictions (just no vicious breeds)! The location offers strong rental potential, especially for 8–10 month terms if desired due to the proximity to UBCO, leaving your summers free to enjoy it yourself. From here you're a short walk to public transit, and minutes to UBCO, multiple grocery stores, the airport, wineries, cideries, cafes, and shops. Whether you’re looking for a year-round home, a charming seasonal getaway, or an investment with flexibility, this property checks all the boxes. (id:60329)
Royal LePage Kelowna
707 76th Avenue Unit# 14
Grand Forks, British Columbia
Bright and spacious, this like-new half duplex in Clifton Estates offers ease of living with 2 bedrooms plus den, full ensuite in the master, brand new custom cabinetry in the kitchen, and engineered hardwood and tile flooring. The den boasts convenient built-in desks, while the extra-large fenced yard includes garden space, a shed, and covered patio. Enjoy the perks of Grand Forks' only gated 55+ community with this rare opportunity to downsize and simplify in style. Call your agent to view today! (id:60329)
Grand Forks Realty Ltd
4354 Hwy 3 Unit# 59
Keremeos, British Columbia
In a 4 season riverfront NO AGE RESTRICTION park, you will find this 50x70 lot with 2012 Outback Keystone Super-Lite trailer located just 10 minutes west of Keremeos in the beautiful Okanagan Similkameen. Open and bright with 2 slides, 3 piece bathroom and custom covered deck with built-in table, skirting, ramp and stair access plus storage shed. Low association maintenance fee of $310.21 includes all amenities, water, sewer, garbage, recycling, snow removal, management, park upkeep. Enjoy the indoor pool, hot tub, fitness room, laundry facilities, clubhouse with full kitchen, library, TV room, pool tables. Guest suites, workshops, off leash area, river walkways, trails, beaches and more. 2 pets on approval, no rentals. 1/134 shared ownership in the 22 acre resort with exclusive use of lot #59 (id:60329)
Century 21 Horizon West Realty
13415 Lakeshore Drive S Unit# 401
Summerland, British Columbia
Welcome to Oasis Luxury Residences! This brand-new development (currently under construction) is comprised of 24 luxury apartment homes representing the very best of Lakeside living! Architecturally inspired by the Italian Hill towns, this development is terraced to compliment the lakeshore & offer unbeatable 180 degree lake views from every unit. From the moment you enter your suite, you will be surrounded by contemporary elegance. Imagine high ceilings, exotic hardwood floors, designer color schemes & floor-to-ceiling windows to relish in those unobstructed views! Showcasing an impressive 1,253 sq ft balcony, complete with a private infinity pool that overlooks the shimmering waters of Okanagan Lake! With Oasis, the bar for luxury living was not just raised, it's a whole new level! Your Oasis awaits; call the LR today for a full info brochure. Pool Upgrade included in purchase price. Price + GST. (id:60329)
Chamberlain Property Group
901 Melrose Street
Kelowna, British Columbia
If you're looking for exceptional quality and meticulous attention to detail this home is a must-see. Designed to embrace its breathtaking surroundings, this home offers views from multiple rooms. Whether you're unwinding with a book, grilling in the BBQ niche, or gathering around the fire pit with a built-in gas hookup the expansive deck provides the perfect setting to take in the views of Black Mountain. Inside, the open-concept layout is bright with generously sized rooms that flow seamlessly. The kitchen is a true showpiece, featuring award-winning Norelco cabinetry, which won gold for ‘Excellence in Kitchen Design' at the Okanagan Housing Awards of Excellence. Every inch of this space has been designed with both beauty and function in mind. The primary suite is nothing short of spectacular with an ensuite and walk-in closet that go above and beyond. The ensuite features a massive walk-in shower with 2 heads and enough space for the whole family! Throughout the home luxury finishes, high-performance appliances, designer lighting and rich textures create an elevated experience. One of the standout features? The lower level is larger than the main floor thanks to a suspended slab design. This allows for an impressive amount of space with a 2-bed LEGAL suite, additional storage, 2 extra beds and a versatile rec area. Located just 40min from Big White and 12min from groceries and shopping, this home offers the perfect balance of peaceful surroundings and everyday convenience. (id:60329)
Coldwell Banker Horizon Realty
220 West Bench Drive
Penticton, British Columbia
Discover refined West Bench living on 1.85 acres of beautifully landscaped, fully fenced property just minutes from downtown Penticton. Originally built in 1955, this home underwent a stunning and complete rebuild and contemporary expansion in 2010, blending mid-century charm with modern sophistication. This thoughtfully designed home features 4 spacious bedrooms, 2 stylish bathrooms, a dedicated wine storage room, and a two-car garage with integrated workshop space. The bright open-concept layout, high-end finishes, and seamless indoor-outdoor flow create an ideal environment for both entertaining and everyday living. Step out onto the expansive deck—with new decking in 2024—to take in panoramic views over the city, unwind in the hot tub, or host memorable gatherings under the open sky. Recent updates include a new hot water tank and fresh exterior paint in 2024, ensuring comfort and peace of mind. A secure driveway gate, mature trees, and manicured lawns and gardens complete this private retreat. Enjoy the best of Okanagan living with nearby golf, trails, and wineries. All measurements from floor plans. Contact your favourite agent to schedule a private viewing. (id:60329)
Royal LePage Locations West
2224 Linea Crescent
Lumby, British Columbia
Fabulously updated home in Lumby with a private back yard and great valley views from the front. This home is perfect for the growing family with 4 bedrooms- all with walk in closets & 2 with ensuites- and another full main bathroom and laundry on the main floor. Lots of storage in the basement with the extra 800 sq ft unfinished area which can be made into another room for play or work. Backyard has been leveled to enjoy outdoor living with a stone patio, 8 person hot tub, chicken coop, room for fire pit as well as lots of space to run and play. New fencing around majority of the yard plus a 2-3ft retaining wall. New roof and hardie siding, hot water tank, front entry steps and front door, A/C, ceiling, paint, appliances, new office/dining space, 200 AMP upgrade, updated bathrooms and flooring. Honestly, it would be easier to tell you what hasn't been done! Parking spot available above home for RV or boat. Being close to schools and town, this is a must see home! (id:60329)
Coldwell Banker Executives Realty
1751 Harvey Avenue Unit# 222
Kelowna, British Columbia
1220 Sq. Ft. mixed-use ( Office/ retail) space is available in the Landmark district area and comes with 2 parking slots. The building is occupied by professional tenants in a very high-traffic area and exposure. Central location with easy access to Highway 97 and Springfield Rd. Available immediately. Triple Net includes cost of power and gas. (id:60329)
Realtymonx
409 Main Street Unit# 204
Sicamous, British Columbia
Welcome to #204 at 409 Main Street — a fantastic opportunity to own in the heart of Sicamous, just steps from the boat launch, local grocery store, and the beloved Brother’s Restaurant. Whether you're a first-time buyer, weekend retreat seeker, or looking to downsize, this one-bedroom, one-bath apartment is a smart and affordable choice. The unit offers a bright living area, spacious bedroom, and functional kitchen. Shared laundry within the building. Sicamous is known as the Houseboat Capital of Canada and offers four-season recreation — from boating, fishing, and paddleboarding in the summer to sledding or snowshoeing in the winter. The popular Rail Trail runs through town, providing a scenic path for walking or biking along Mara Lake. With low strata fees, a well-maintained building, and a location that puts everything within walking distance, this is a great alternative to renting — or a perfect investment rental. Why rent when you can own? Book your showing today! (id:60329)
RE/MAX Shuswap Realty


