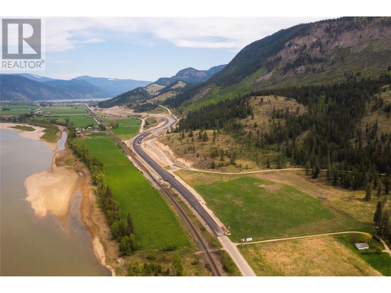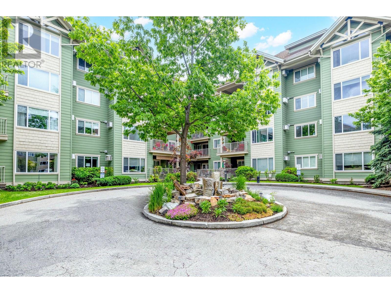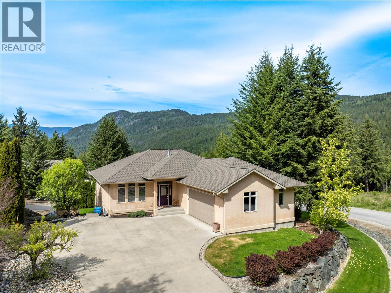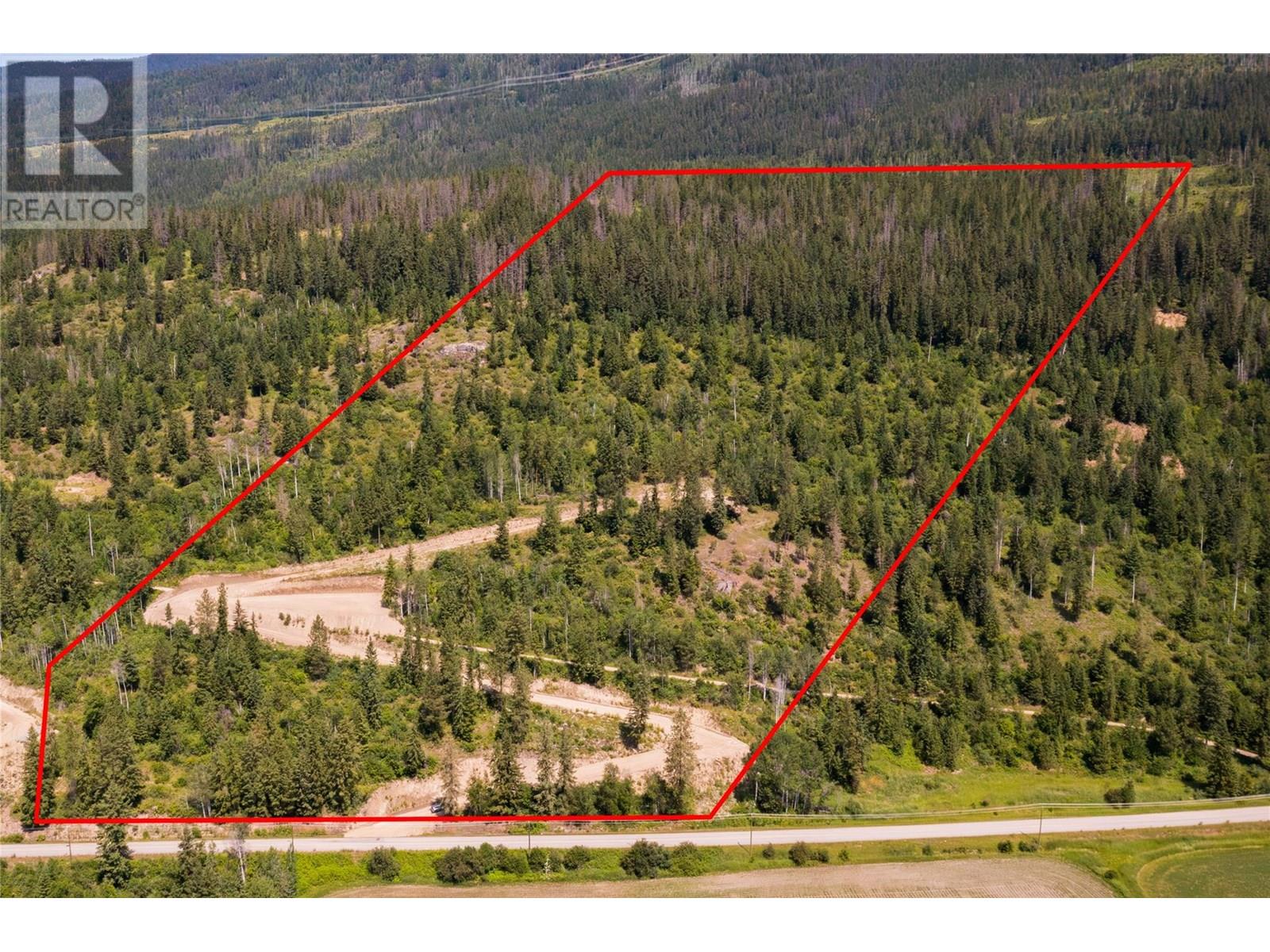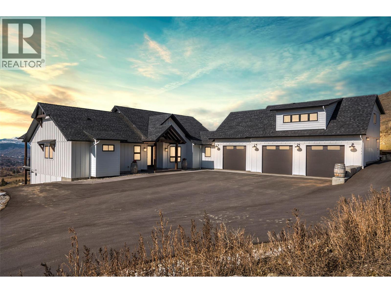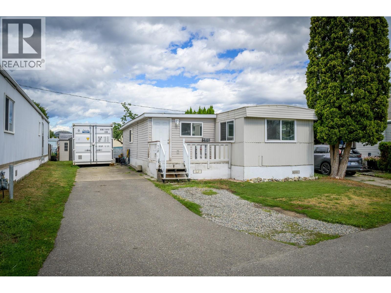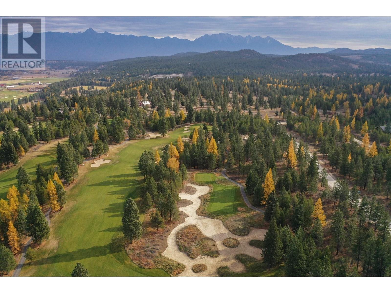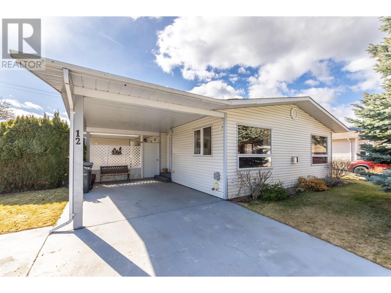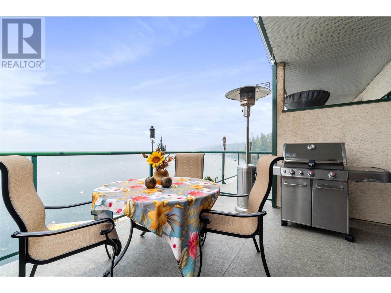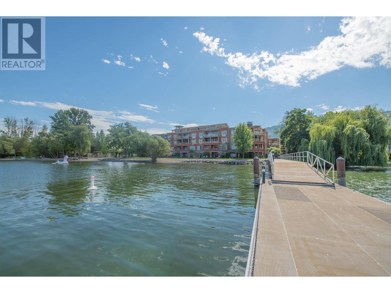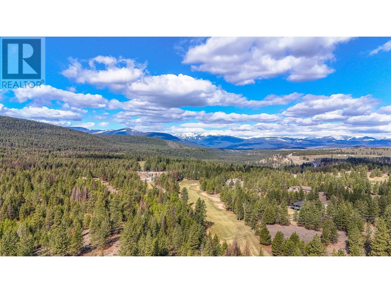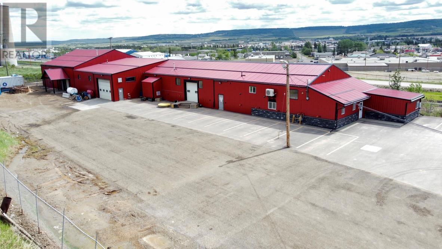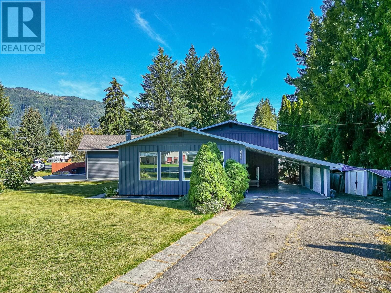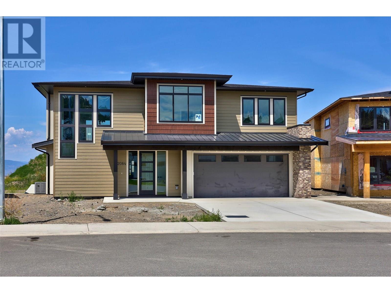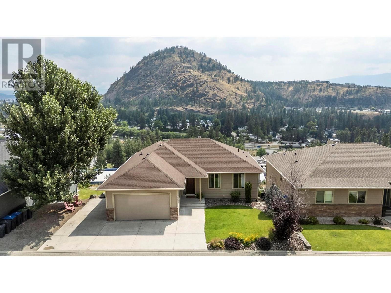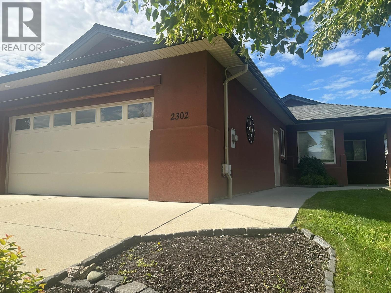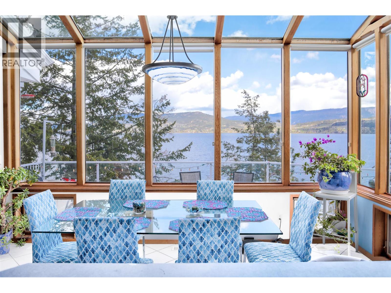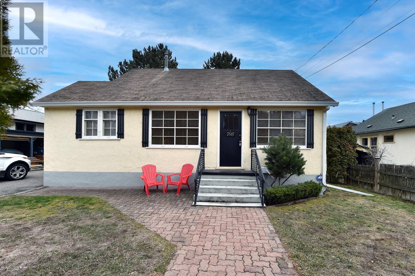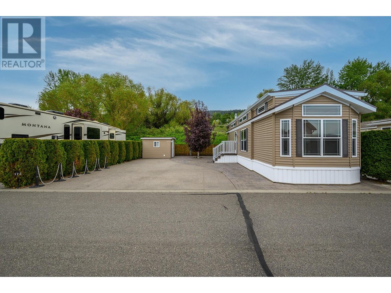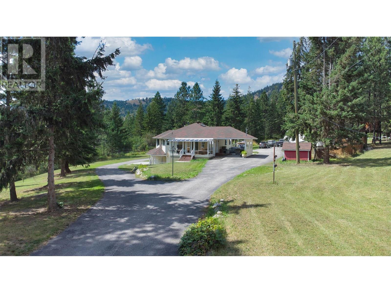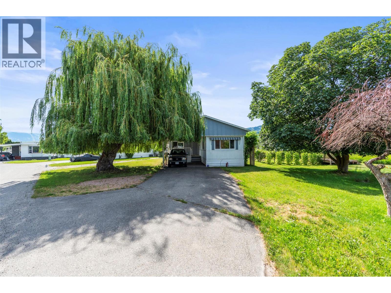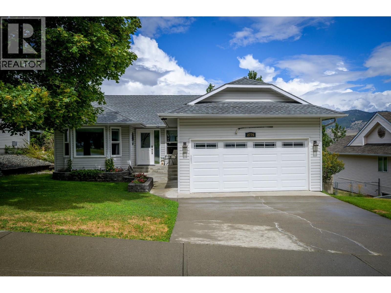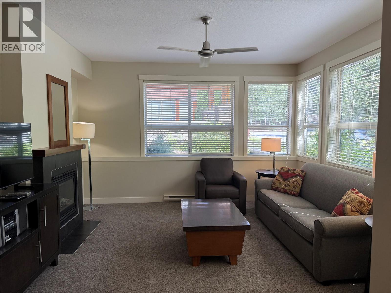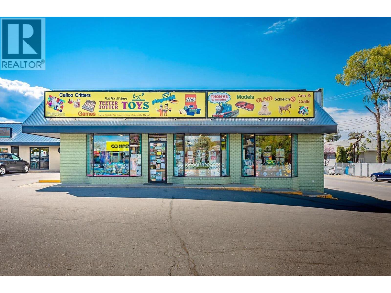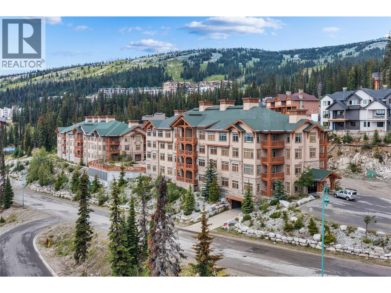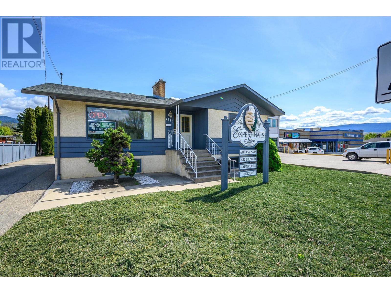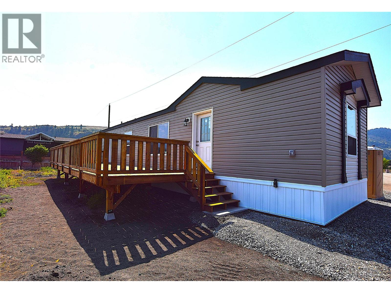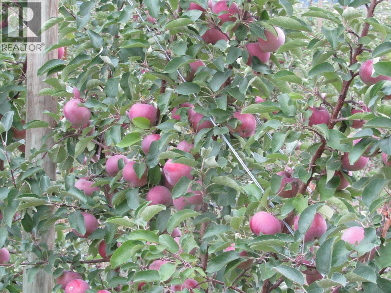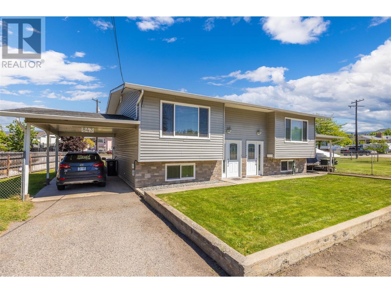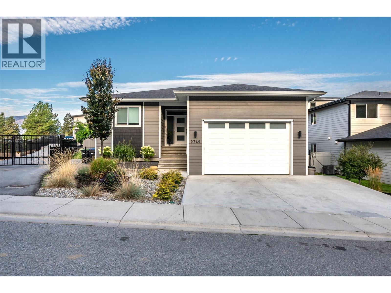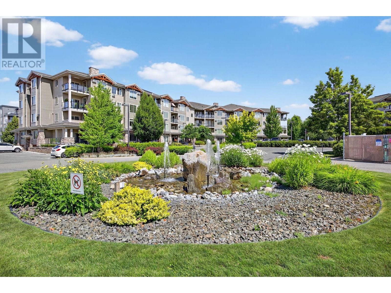5720 Vla Road
Chase, British Columbia
367 acre farm on the South Thompson River, 1 mile of river frontage, Over 120 acres of class 1 (irrigated) valley bottom, 7 Titles, Endless potential, Excellent soil to grow hay, vegetables, or fruit. 7 wells, irrigation from wells, some mineral rights, Great opportunity to re-align titles and develop fantastic hillside view lots, new underpass beneath Hwy, 3 Houses; early 1900s 1300 sq.ft on main, (not lived in), 950 sq.ft. 2 bedroom, 850 sq,ft, 2 bedroom, hay shed 40x150, hay shed 40x120, Quonset shop 36x60, 5 mins from Chase, 35 mins to Kamloops. Information displayed is believed to be accurate, all measurements are approximate and not to be relied on, if important they should be independently verified. (id:60329)
B.c. Farm & Ranch Realty Corp.
686 Lequime Road Unit# 106
Kelowna, British Columbia
Bright and spacious corner condo with S.E. Exposure. Located in the heart of the Mission and within walking distance of Lake Okanagan! Some of the features and upgrades you will find in this home are: 2 bedrooms; 2 updated bathrooms; Updated vinyl flooring throughout; Den; 9’ ceilings; Large updated kitchen with quartz counters and breakfast bar/island; Large Dining & Living Room; Fireplace; HUGE stamped concrete deck with separate entrance and loads of lush greenery; Laundry Room with newer washer and dryer; Updated paint and colour scheme; Under-cabinet lighting in kitchen; Updated lighting fixtures throughout; Air Conditioning; Split bedroom floor plan for added privacy and space; Storage locker (#28) and 1 underground parking Stall (#38). Located within a short walk to Lake Okanagan and the beach, H2O and Sports Center, Mission Greenway and Golf Course and a short drive or bike ride to shopping, dining and everything else! At Wildwood Village you will also find a Guest Suite and social room. One Dog/cat, two Cats, or one dog & one cat Permitted. (id:60329)
Coldwell Banker Executives Realty
2701 Mountview Drive
Blind Bay, British Columbia
2701 Mountview Drive, welcome to a custom Copper Island fine home. This immaculate one owner home features a generous Corner .35 acre lot. Close to the lake, boat launch restaurants, groceries, golf and easy access to the Hwy. # bedrooms plus 2 offices and 3 baths. It's that perfect mid size home with lots of storage and room for your friends and family but not too big to manage. Private fully landscaped yard with mature hedges. Lots of room for parking in the flat driveway. Open living plan features great access to the partially covered full length deck. Check out the 3D tour and video. This house is sure to impress. (id:60329)
Fair Realty (Sorrento)
7145 22nd Street
Grand Forks, British Columbia
Beautifully renewed and extensively renovated, this 3 bed, 2 bath, 1,276 sq ft home feels brand new! Offering a spacious primary bedroom with walk-in closet and double vanity ensuite, hot water on demand, and a high-efficiency furnace for year-round comfort. Located in one of Grand Forks’ newest subdivisions, this home combines modern efficiency with convenience — just minutes from schools, parks, recreation, and shopping. GST is applicable and not included in the purchase price. First-time buyers may also qualify for a GST rebate! (id:60329)
Royal LePage Little Oak Realty
1471 Enderby Mabel Lake Road
Enderby, British Columbia
17.91 acre, lot with two good building sites, drilled well produces 8 gpm for lots of water, fantastic views of Shuswap River across the road, also Valley and Mountain views, backs onto crown land for trails that go for KM, great for horseback or dirt biking in the summer, snowmobile to Hunters Range in the winter, 14 KM from Enderby, short drive to Mable lake resort for Golfing or boating. Nice quiet place to call home. (id:60329)
B.c. Farm & Ranch Realty Corp.
3501 Tranquille Road
Kamloops, British Columbia
Rare opportunity to own this beautiful half-acre A1-zoned property in a rural setting close to Brock, complete with a dream shop with loft built for a mechanic! This 5-bedroom, 2.5 bathroom home offers 2,550 sq. ft. ready for your finishing touches. The main floor has an early American farmhouse style and features a bright living room, kitchen & dining room, family room, mudroom with yard access off of the small deck/porch, full bathroom and three bedrooms. Downstairs includes a spacious family and rec room, second bathroom, two bedrooms, laundry/utility room and a separate entrance — making it easily suitable. The shop built in 2014 is truly the highlight featuring basement storage, boiler system, plumbed-in compressor, a 30-amp plug for welders, powerful exhaust fan, built-in workbench, bathroom plus an upper loft with storage rooms to relax or entertain. Enjoy year-round convenience with the breezeway connecting home and shop. Recent upgrades include newer roof (2014), brand-new hardie board siding on the house (2025) & majority of windows are new. Just minutes to Kamloops Golf & Country Club, the airport, shopping, amenities and more — this incredible rural property won’t last long! (id:60329)
Century 21 Assurance Realty Ltd.
123 Ranchland Place
Coldstream, British Columbia
Step into your dream retreat nestled in the Coldstream Valley, where modern elegance meets nature's splendor. This breathtaking estate sprawls over 7 lush acres, bordered by crown land, promising unparalleled views of the verdant valley and Kalamalka Lake. At the heart of this oasis is a stunning residence, designed with an entertainer's dream in mind. The open-concept living space is adorned with quartz countertops, a high-end Bertazzoni gas stove, and a chic sunken sink that overlooks the landscape. Start your mornings in the quaint breakfast nook, soaking in the panoramic beauty that surrounds you. The living room, with its vaulted ceilings and expansive windows, frames the valley vistas, all warmed by the glow of a natural gas fireplace. Retreat to the luxurious primary suite, boasting dual walk-in closets and an opulent ensuite with a freestanding tub for those moments of blissful solitude. Venture through the west wing to discover a formal dining area, spacious bedrooms, a full bath, and a well-appointed pantry, leading to a triple bay garage. The journey continues downstairs to a fully finished basement, where entertainment and relaxation converge, featuring a cozy wet bar and direct access to a scenic stamped concrete patio. Above the garage lies a charming carriage house, offering a 2 bdrm, 1 bath private living space, perfect for guests or as a potential rental opportunity. Priced nearly $200,000 below assessed value! (id:60329)
Real Broker B.c. Ltd
5705 Heritage Drive Unit# 5
Vernon, British Columbia
Discover 28 exclusive high-end half-duplex style townhomes tucked away on a serene cul-de-sac. Each residence showcases premium features; spacious bedrooms, five piece Primary Ensuite, open concept living, large decks/patios and spacious double garages. Designed for both style and convenience, these homes offer roughed-in residential elevators, durable fibre-cement exterior siding and elegant veined quartz countertops in both the kitchens and bathrooms. Indulge in freestanding soaker tubs, sleek stainless steel kitchen appliances, and the warmth of an electric wall-mounted fireplaces in the living room. Initial inspirational pricing starts at $659,000 — available for the first four units only. (id:60329)
Coldwell Banker Executives Realty
2400 Oakdale Way Unit# 112
Kamloops, British Columbia
Nicely updated 3-bedroom mobile home in Westsyde. Entering from the front deck you are welcomed into a large mudroom which can offer the room for office space. The bright open concept area off the mudroom is versatile and can be laid out a number of ways. Currently the kitchen and dining area span the whole front end of the unit however you could have a second living area and smaller kitchenette layout as well. Down the hall you will find a nice tucked away living room, 3 bedrooms and a 4pc bathroom with laundry. The primary bedroom has outside access to a private backyard space with an apricot tree and a shed. The second bedroom is a good size as well. This home features newer flooring, paint and an updated kitchen. Parking available for 3 vehicles. Located close to fantastic river walking trails, bus routes and schools. (id:60329)
Century 21 Assurance Realty Ltd.
201 Corral Boulevard
Cranbrook, British Columbia
Discover River Valley Estates – Build your dream home today! Now is your opportunity to create the perfect home in the heart of this breathtaking estate community. Lot 38 is nestled right in the center of the neighborhood and backs as well as fronts the Shadow Mountain golf course. Its wide frontage and .54 acres will allow you to build a stunning home, along with its gradual slope makes it a perfect lot for a walk-out basement. This stunning lot offers convenient access to scenic recreational trails and the serene St. Mary’s River. For golf enthusiasts, it's a dream come true – the property is surrounded by the prestigious Shadow Mountain Golf Course. Plus, you’ll be just minutes from Cranbrook, with easy access to the Kimberley Alpine Resort, international airport, and some of the best lakes and fishing spots in the world. Other lot and home packages also available! Zoned for multiple housing configuration options and density (Up to 4 units), great for multi-generational living or for investment. (id:60329)
Real Broker B.c. Ltd
17017 Snow Avenue Unit# 12
Summerland, British Columbia
This charming 2-bedroom, 2-bathroom manufactured home located in Sherwood Park, offers comfort and style in a peaceful setting. Nestled in beautifully landscaped grounds, the property provides a serene environment perfect for relaxation and outdoor enjoyment. The spacious interior features an inviting gas fireplace, creating a cozy atmosphere in the living area. With plenty of storage options throughout, you'll have ample space to keep your belongings organized. As a resident, you'll also have access to the community clubhouse, adding an extra layer of convenience and social opportunities. Whether you're hosting guests, enjoying a quiet evening by the fire, or exploring all Summerland has to offer, this manufactured home offers the ideal blend of comfort, functionality, and community amenities. Roof was replaced in 2014, and furnace & A/C replaced in 2024. This unit passed an electrical inspection and received its Silver Seal in 2025. (id:60329)
Summerland Realty Ltd.
3935 Eagle Bay Road Unit# 3
Eagle Bay, British Columbia
Shuswap Lakefront Paradise.?Situated right on the shores of Shuswap Lake, this stunning waterfront retreat offers endless adventure in every season. A large covered deck showcases breathtaking views of the north mountains, creating the perfect setting for relaxing or entertaining. With a common dock, a buoy, and a storage locker for your water toys, this property is built for those who love life on the water. Inside, well-updated 2 bedrooms, 2.5 bathrooms, and a spacious primary suite that features its own private deck—an ideal spot to take in the lake views with your morning coffee or an evening refreshment after a day playing on the lake. You'll have convenient access to all essentials while being surrounded by a four-season playground. Whether you're boating in the summer, exploring the trails in fall, sledding in the winter, or embracing the peaceful beauty of winter by the lake, this is true Shuswap lakefront living at its best! Measurements are done by Matterport, so check out the virtual tour. Strata currently allows for short-term rentals; municipal and provincial rules apply. (id:60329)
Fair Realty (Sorrento)
7343 Okanagan Landing Road Unit# 1124
Vernon, British Columbia
Vacant as of September 15, 2025 •Short Term Rentals Allowed•Whether you’re looking for a year-round home, a vacation getaway or a rental investment, this stunning unit offers ultimate flexibility as nightly, weekly, or monthly rentals are allowed. Get ready to experience lakeside luxury like never before at The Strand Lakeside. This exclusive 1200 sq. ft., two-storey townhouse is stunning with unique access directly from the courtyard through the patio. With 2 bedrooms, 3 bathrooms & a versatile den/storage space, this home is perfect for both relaxation & entertainment. The kitchen features granite countertops & a wine fridge & the living room surrounds a cozy gas fireplace that sets the perfect ambience. This unit stands out with its oversized patio - ideal for outdoor dining & entertaining. Upstairs, you’ll find the master suite complete with a walk-in closet & a full en-suite. An additional bedroom, full bathroom & laundry facilities complete this level. The Strand Lakeside offers unparalleled amenities with access to a private beach, a marina (rent or purchase a boat slip), a heated pool, a relaxing year round hot tub & a beautifully landscaped courtyard. Plus, with an underground parking stall & an in-unit storage room, convenience is at your fingertips. With the condo fees covering all water, gas, sewer, garbage & rec. facilities, you are getting great value. *Virtual tour avail. Contact your Agent or the Listing Agent today to schedule a viewing of the unit & complex. (id:60329)
Stonehaus Realty (Kelowna)
241 Corral Boulevard
Cranbrook, British Columbia
Welcome to River Valley Estates – Where Your Dream Home Awaits! Discover the perfect opportunity to build your ideal home in one of Cranbrook’s most picturesque estate communities. Lot 13 is a premium interior lot featuring a south-facing front yard and a north-facing backyard, designed to capture beautiful backyard views and sun-filled living spaces. Set on nearly .53 acres, this elevated lot offers a range of unique building possibilities. With no immediate rear neighbors, you’ll enjoy enhanced privacy and sweeping views that truly set this property apart. Step outside your future home and enjoy easy access to scenic recreational trails, the peaceful St. Mary’s River, and a wealth of year-round outdoor adventures. Located just minutes from downtown Cranbrook, the international airport, Kimberley Alpine Resort, and some of BC’s best lakes, fishing spots, and hiking trails, this is a location that blends natural beauty with everyday convenience. Bonus: Zoned for multiple housing options (up to 4 units), offering excellent potential for multi-generational living or investment opportunities. Other lots and home packages are also available. Don’t miss your chance to live the ultimate Kootenay lifestyle—start building your dream today! (id:60329)
Real Broker B.c. Ltd
601 Wilson Road
Dawson Creek, British Columbia
Prime Industrial & Investment Opportunity in Dawson Creek, BC! This extensively upgraded and well-maintained 10,000+ sq. ft. industrial facility (Zoned M-1) on 1.4 acres is built to serve a wide range of business needs while also offering fantastic income potential. Beyond its current setup, the property lends itself perfectly to indoor heated and secure storage rentals—an excellent business opportunity that could help pay for itself! The main shop includes multiple storage areas, loading docks, and newer overhead unit heaters, powered by 600V three-phase power and supported by a twin reciprocating air compressor. Easy logistics are ensured with four overhead doors (one 16’w x 12’h and three 10’ x 10’). Up front, you’ll find 1,100 sq. ft. of office space with a coffee room and two bathrooms—ideal for administrative or support teams. The property also includes a fully self-contained 1,100 sq. ft. residential suite with 2 bedrooms, 1 bath, full kitchen, and independent heat & A/C—perfect for staff housing or generating additional rental income. Upgrades include a new exterior tin roof and siding with insulation, freshly paved parking lot, and paved city street access, ensuring both curb appeal and long-term functionality. Whether you’re expanding your business operations or looking for an investment property with multiple income streams, this high-capacity, move-in ready industrial facility in one of Dawson Creek’s most strategic locations is a must-see! (id:60329)
Royal LePage Aspire - Dc
602 Maple Street
Sicamous, British Columbia
Looking for an amazing shop?! Welcome to 602 Maple Street in the Four Season Destination community of Sicamous BC. This remarkable home boasts 4 bedrooms, 3 bathrooms and a nicely updated main floor space with plenty of room to entertain guests. A standout feature of this corner-lot property is the large 24x28' detached shop, complete with a four-post car lift included. Car enthusiasts and hobbyists will love this space dedicated to work on their vehicles and projects. Additionally, the shop has been constructed in a manner to allow the addition of a suite above (with some modifications required). On the main level, you will find a modern kitchen with real Cambria quartz countertops and SS appliances. The open layout makes it easy to cook and socialize with guests and family. The top floor houses three bedrooms with the large primary bedroom offering a 2-pc ensuite and large closet spaces. The updated main bath has a jetted tub with tiled surround and dual sinks. The lower level has a spare guest bedroom, 2-pc bath, laundry room and huge family/TV room. Additional features of this home include two paved driveways w ample parking, underground sprinklers, private back yard, covered patio and almost all of the windows have been upgraded over the past few years. Don't miss the opportunity to make this your new Shuswap home. The Best of BC's lakes and mountains await you in Sicamous, and this home has all the features you have been searching for. See for yourself today! (id:60329)
Coldwell Banker Executives Realty
935 Academy Way Unit# 207
Kelowna, British Columbia
OPEN HOUSE - 11 - 1pm - Sunday, August 24. CASH FLOW POSITIVE - calling all investors to an opportunity that hard to come across these days! Perched perfectly above the University District, this 3-bed, 3-bath gem offers more than just a home—it delivers a lifestyle (and yes, a big deck with mountain views to prove it). Move-in ready and impeccably maintained, the unit comes FULLY FURNISHED—just bring your suitcase (or your next tenant). Whether you're a student looking to skip the commute, a professor craving peace between lectures, or an investor eyeing strong rental demand, this 1,049 sq ft residence checks all the boxes. The layout is set up perfectly so 3 students can live comfortably in their own space with their own bathrooms. This unit previously and consistently rented for OVER $3000/month and the benefit of it being vacant is the opportunity to generate PREMIUM markets rents in today's market..The spacious 280 sq ft deck is ideal for hosting, studying, or just soaking in panoramic mountain views with a morning coffee or evening glass of wine. Located just a short stroll from UBCO, as well as a convenience store and some restaurants just a hop and a skip away. Ready to elevate your portfolio—or your lifestyle? This turn-key opportunity won't wait around for finals week. (id:60329)
Vantage West Realty Inc.
2084 Linfield Drive
Kamloops, British Columbia
Welcome to 2084 Linfield Drive – a stunning new build located in the desirable Aberdeen Highlands. This beautifully designed home offers over 3,000 sqft of modern living space, including a self-contained 2-bedroom, 1 bath legal suite with private laundry. Thoughtfully laid out, the main living level features 3 spacious bedrooms, 2 bathrooms, and soaring 10.5’ ceilings with a bright, open-concept great room anchored by a custom gas fireplace. The designer kitchen is highlighted by a walk-in pantry, gorgeous appliance package and flows seamlessly into the dining and living areas, with access to a spacious deck perfect for entertaining. The luxurious primary suite includes a large walk-in closet and elegant ensuite with dual sinks and a walk-in shower. This level is completed with a convenient laundry area featuring tons of built in cabinetry and an abundance of storage. Downstairs, you’ll find a 4th bedroom, a half bath, and a generous foyer entry, along with a double garage all for upstairs use. The self-contained 2-bedroom legal suite with private entrance, full kitchen, in-suite laundry, is perfect for multi-generational living or income potential. Modern exterior finishes with beautiful curb appeal in this gorgeous home located in a growing neighborhood close to schools, parks, and shopping. This home offers quality, comfort, and value in one of Kamloops’ most sought-after communities. Fully landscaped and appliances installed. (id:60329)
Exp Realty (Kamloops)
2969 Ensign Lane
West Kelowna, British Columbia
Discover the best of Shannon Lake living in this remarkable rancher, boasting gorgeous panoramic views of Okanagan Lake and Mission Hill Winery. Step out onto your expansive deck and soak it all in. Inside, you'll find a beautifully designed main floor with three bedrooms, gleaming hardwood floors, and brand-new carpet, where strategically placed windows and double glass doors seamlessly connect your indoor living to the breathtaking outdoor scenery. The walk-out basement features nine foot ceilings and is prepped for a legal suite, offering incredible potential for rental income or extended family. Enjoy the convenience of RV parking, a generous double garage, and a private driveway, all with zero yard work required! You're also just moments away from all schools and amenities, making this the perfect family home. (id:60329)
Sotheby's International Realty Canada
2302 Pine Vista Place
West Kelowna, British Columbia
Sonoma Pines; retirement or active living lifestyle at its finest. Not just a great home and maintenance free lifestyle but a community of comradery and pride of ownership. Location, Location and this home backs right onto and offers unobstructed views of the 4th hole / green of 2 Eagles Golf Course in sunny West Kelowna. The home is perfect for an empty nest or retirement lifestyle with level entry and maintenance free living but a full and bright walk out basement to provide enough room for hobbies, guests or a full household. Everything you would hope for and expect from a modern home including; open concept, 9' ceilings, hardwood floors, granite countertops, main floor master bedroom, oversize ensuite, stainless appliances, .. and oh those views of golf course. Downstairs features a great recreation room, 2 more bedrooms, a third bath, a finished or ""bonus"" or ""flex"" room and a level walk out covered patio. Outside the home enjoy all the amenities of Sonoma Pines; secure entry gate, RV parking, spacious clubhouse with social room, exercise room, library, billiard room and a full kitchen available for community or your own family or events. Located close to everything; shopping, restaurants, lake access, wineries, and more. Prepaid 99 year lease that does not expire until 2116. Low maintenance fees of only $325.00 per month which includes; ground maintenance water, sewer, garbage, snow removal, security, plus the clubhouse / recreation. Priced to go. (id:60329)
RE/MAX Vernon
2828 Sliver Birch Lane
Pritchard, British Columbia
A Rare Opportunity on 20 Private Acres Open the gates and discover a truly unique property nestled among the trees, where privacy and tranquility surround you. This custom-built home offers 6,400 square feet of exceptional living space, designed for those who value both quality and comfort. Inside, you’ll find a spacious kitchen, soaring beamed rooflines, and a wide open-concept layout that creates a warm and inviting atmosphere. Oversized bedrooms provide ample space for rest and relaxation, while the lower-level games room is perfect for entertaining family and friends. Step outside to a beautifully finished concrete sundeck—ideal for outdoor living and gatherings. Completing this property is a 2,800 square foot heated shop featuring a 12-foot door and a dedicated washroom, making it a dream space for any outdoor enthusiast or hobbyist. This home is a true standout, offering unmatched craftsmanship and lifestyle potential in a peaceful, natural setting. A one-of-a-kind opportunity that must be seen to be appreciated. (id:60329)
RE/MAX Real Estate (Kamloops)
43 Harbour Key Drive
Osoyoos, British Columbia
SOUGHT AFTER LOCATION! 3 bed, 4 bath home on a .28 acre lot, is walking distance to the LAKE & PANORAMIC VIEWS of the LAKE & MOUNTAINS. Main level of the home is filled w/ natural light & has a large kitchen w/ breakfast nook & spacious living room which both lead onto the covered balcony. An appointed formal dining area, mudroom, & 2 bathrooms completes this floor. Upstairs has a large main bedroom with its own 3 piece ensuite & walk-in closet. In addition, there's 2 more bedrooms, another 3 piece bathroom, & each bedroom has access to the deck to enjoy stunning LAKE & MOUNTAIN VIEWS. Downstairs, an additional unfinished 972 sqft with a rec room, storage rooms, workshop, & utilities if finished can make the home 3265 SQFT! Plus the basement has its PRIVATE exterior entrance - possibility to add an in-law suite?! DOUBLE GARAGE, lots of parking for RV/trailers, & landscaped yard space complete this home. By appt only. (id:60329)
RE/MAX Orchard Country
3765 Westside Road N
Kelowna, British Columbia
Welcome to 3765 Westside Road—a singular opportunity for those would value the scenic, silent , natural lakeside lifestyle that this property offers. This exceptional 3 bed, 3 bath Lindal Cedar home is set on a private 1.7-acre lot with 165 ft of beachfront and a stunning lake view. This thoughtfully designed home features quality construction with upgraded Hardy board siding, vaulted ceilings, and fresh paint throughout. Enjoy energy efficiency with solar roof panels (providing 4–6 months of Hydro-free power), a solar water system, and a new lake water setup with a recently installed pressure vessel. The 200-amp panel, heat pump, and furnace (replaced in 2020) add peace of mind. Inside, you will find an open main floor, a bright upper-level bedroom with vaulted ceilings, and a basement entry with a family room, bedroom, and laundry. A built-in vacuum system and 4-zone irrigation make everyday living easy. Outside, take full advantage of Okanagan living with a private dock, 2400 kg boat lift, and deep-water access—perfect for fishing, boating, or just soaking up the views. Surrounded by nature and minutes from world-class outdoor recreation, this is a rare opportunity! (id:60329)
Royal LePage Kelowna
30 Lots Boundary Smelter Road
Greenwood, British Columbia
30 lots, with separate titles located just outside Greenwood, BC. These flat 30 lots offer serene creek access, mountain views and so many possibilities. Located just minutes from Greenwood, this setting is perfect for your new home, summer getaway, or future investment. If you're looking to escape the city and build your custom retreat, this rare opportunity is worth a look. Don’t miss out. (id:60329)
Coldwell Banker Executives Realty
795 Elliot Avenue
Kelowna, British Columbia
PRIME DEVELOPMENT PROPERTY!! . Great Investment opportunity, ""TWO HOUSES"" on the lot currently pulling in a whopping $7200/month. The MF1 Zoning on this property will allow for 6 dwelling units The house at 795 Elliot is a cute 2 bedroom/1 bathroom renovated Rancher with a huge full height crawlspace. The second legal non conforming house situated at the back of the property for privacy and fronting on Copeland features 2 bedrooms and 1 bathroom upstairs as well as a 2 bedroom /1 bathroom self contained suite. Measurements and room dimensions shown in the listing are as follows: *Level 1: is for the 2 Bedroom Rancher plus 700 sq crawlspace *Level 2: is for the Second Home 2 Bedroom Suite *Level 3: is for the Second Home 2 Bedroom Main Floor The location of this property close to Downtown, Okanagan College, Kelowna Hospital, Pandosy Village, Beaches, Schools and Transit make this an ideal and superb location. Whether you choose to live in one and rent the others or continue to rent out all 3 this is an amazing opportuity to invest in the future. At this price with the current revenue being generated, the location and the development potential this property is truly unique. (id:60329)
Royal LePage Kelowna
368 Trumpeter Court
Kelowna, British Columbia
Priced to sell, this beautiful 4-bed, 3.5-bath home with an office and newly added theatre room offers incredible value with breathtaking views of the Okanagan’s cityscape, mountains, and lake. Designed for both comfort and style, the modern kitchen features granite countertops, stainless steel appliances, and a large island perfect for gatherings. The open-concept layout flows through the dining area to a covered patio—ideal for year-round entertaining. The spacious primary master bedroom includes a private deck, walk-through closet, and luxurious ensuite with a steam shower and jetted tub. The lower level offers added flexibility with three bedrooms, including a private guest suite with its own ensuite and separate entrance. Combined with the generous downstairs layout, this space offers excellent suite potential for extended family or additional income. The theatre room provides even more versatility for entertainment, a home gym, or office space. Pride of ownership is evident throughout. The hot water tank, furnace, and yard have been professionally maintained over the years. Outside, enjoy two decks, a pergola-covered patio, and meticulously landscaped gardens. A rare blend of location, condition, and value. (id:60329)
Oakwyn Realty Okanagan-Letnick Estates
8000 Highland Road Unit# 172
Vernon, British Columbia
Price reduced. VACANT. View today! Custom, 2 bedroom, 2 bathroom Park Model on a rare extra wide lot at Swan Lake RV Resort. Welcome to your ideal Okanagan retreat - a beautifully maintained, gated community designed for year round enjoyment. This immaculate Park Model is situated on a special lot offering an abundance of outdoor space, extra privacy and ample parking for your RV, boat or guests. Inside, the 2 bedroom, 2 bathroom home impresses with high-end finishes and an efficient layout that maximizes comfort and storage sleeping 6 people comfortably. There is a bonus sliding wall in the living room making it a 3rd private sleeping space. The lot is fully landscaped with a private storage shed/workshop. The resort itself is packed with amenities including a pool, hot tub, clubhouse, gym, library, workshop, dog park and more. Perfect for social gatherings, fitness and leisure. Best of all, you're next door to one of the Okanagan's top family attractions - Splashdown Vernon Waterslides. Whether you're hosting grandkids or visiting family, it’s the ultimate summer fun just minutes away. With a short walk to Swan Lake Market for local produce and essentials and a quick drive into Vernon, this location strikes the perfect balance between tranquil resort living and everyday convenience. Low monthly fees include water, septic, garbage, snow removal and more. Pets and rentals welcome. Vacant with quick possession. Contact your Agent or the Listing Agent to schedule a viewing. (id:60329)
Stonehaus Realty (Kelowna)
90 Mcinnes Road
Lumby, British Columbia
OPPORTUNITY KNOCKS! Beautiful Home and Shop. BRING THE FAMILY this 4-bedroom home with a SUITE in a desirable neighbourhood just 5 MINUTES outside Lumby on 7.6 acres. PAVED ROADS lead you into a circular paved drive which provides access to your large private acreage with gorgeous mountain views, fenced farm area, barn, shed, and 24x32 detached garage/workshop with oversize tall door. Special features of this home include the underfloor Electric heat, 4 ton Heat Pump system 2 years old (Carrier) skylight in main bath, upstairs laundry hook-ups, and double-door in-law suite access. The lower level offers level entry, large living area with wood stove, office or den area, bathroom and laundry plus a one bedroom suite. Upstairs has 3 bedrooms including a master with walk-in closet, ensuite with soaker tub and treed views. The living room and kitchen both feature mountain views through the bay windows. Large dining room opens onto a large enclosed screened and glass sunroom. Some upgrades are newer light fixtures and fans, new paint for all the interior walls, newer Fridge, Stove , Dishwasher, Microwave, Water Softener system, new flooring throughout the house. The kitchen has been remodelled with updated cabinets. The covered carport has new concrete pad which gives easy access to this upper level. New outside steps and landing. Loads of parking available for guests and toys. Don't miss out. Call for more information. (id:60329)
RE/MAX Kelowna
2727 Lakeshore Road Unit# 101
Vernon, British Columbia
Discover your own private oasis in Holiday Park! This beautifully maintained 2 bed, 1.5 bath home sits one of the largest lot in the park and backs onto a tranquil creek, offering a rare sense of peace and privacy. Imagine relaxing on the spacious deck, listening to the gentle sounds of the water and soaking in the natural beauty that surrounds you. The detached shed adds even more versatility, use it for storage, a creative studio, or a cozy guest space. With a brand new Silver Label in place and located just minutes from all the amenities along Okanagan Landing Road, this is a special opportunity to own a unique and welcoming home in a friendly, well-kept community. A must-see! (id:60329)
RE/MAX Vernon
2776 Capilano Drive
Kamloops, British Columbia
Nicely updated level entry rancher with inlaw suite, located in sought after location with northern views and backing on to open space for privacy. This home includes a nice sized entry which leads to the main living space. The living room overlooks the large yard and includes an electric fireplace and laminate floors throughout. The spacious kitchen has been updated and includes quartz stone countertops. There is access to the back patio and yard off of the nook area of the kitchen. There are 3 bedrooms on the main floor. The primary bedroom features a walk-in closet and updated 3 piece ensuite. There is an additional main floor 4 piece bathroom. The basement level is split in half between a 1 bedroom inlaw suite and space for the main floor occupants to enjoy. There is a large family room, storage and a big laundry room which is shared with the basement suite if needed. The suite has bright large windows and has a private side entry to the suite. The yard itself is relatively flat, has a large garden plot for veggies, a few fruit trees and irrigation. The yard backs on to open space (privately held land) which likely will not affect this property if developed. Other features of this home include 2 car garage with new door and lift, heat pump (central a/c), new front door, potential to put RV parking in on the east side of the home which has a large flat area. (id:60329)
Century 21 Assurance Realty Ltd.
6421 Eagle Bay Road Unit# 67
Eagle Bay, British Columbia
Unit 67 in Wild Rose Bay, so much to offer in this adorable cottage you will fall in love with at first sight. If you are looking for the perfect modern cottage to find your vibe, then this is it. Not only will you enjoy the custom coffee bar in the mornings as you wait for that slow pour-over, you can gaze out at the lake views and mountains from almost every window. The main floor balcony overlooks the lake and backs onto the common area green space. Below you have a covered balcony and lawn area and your own firepit. Updated 3 bed 2 bath home is ready for all your getaways or year-round living. Wild Rose Bay is a fantastic bare land strata on the shores of the Shuswap which offers each owner their own secure boat slip, low strata fees, a community water and sewer, garbage and snow removal plus more. Pets allowed, short-term rentals not allowed. Common property storage for boat trailers, etc. Must see to appreciate, furnishings are negotiable. Maximum boat length for owners in the marina is 24ft. Check out the 3D tour. (id:60329)
Fair Realty (Sorrento)
2049 Summit Drive Unit# 115b
Panorama, British Columbia
Spacious 2 bedroom, 2 bathroom sunny corner unit in The Lookout complex of Panorama Upper Village. Located just a few steps from the main lodge, you can be on the hill skiing within minutes of leaving your front door! This ¼ share gives you 12-13 weeks per year (about a week/month) of usage with the ability to put the unit in the rental pool to earn some revenue as well. This unit comes with an in-suite storage locker and laundry, underground parking, additional underground storage locker and bike locker. The strata fees include utilities, management fees, insurance, property taxes, TELUS Optik TV & Internet and maintenance costs. There is so much to do in Panorama year round from skiing, world class golfing, biking, hiking and swimming. Truly a year round getaway resort. Don't miss out on this stunning unit! (id:60329)
RE/MAX Invermere
7760 Okanagan Landing Road Unit# 131 Lot# 34
Okanagan Landing, British Columbia
Experience luxurious living at The Seasons in this stunning designer home by Everton Ridge Homes. Nestled in a picturesque community, you’ll enjoy peek-a-boo lake views from both your deck and primary bedroom. Step through the grand entrance into a thoughtfully designed main level featuring a spacious office, full bathroom, study, family room, and wet bar – perfect for privacy, work, or relaxation. Upstairs, the open-concept layout includes a cozy living room, a generous dining area, and a chef-inspired kitchen with quartz countertops, gas appliances, an island, and a walk-in pantry. The living space extends effortlessly onto an oversized covered patio, ideal for taking in sweeping views of Vernon’s hills and skyline. Retreat to the primary suite with a walk-through ensuite, double vanity, ample walk-in closet, and linen storage. A second guest bedroom and full bathroom provide comfort for visiting friends and family. All this is just a 10-minute walk from tennis courts, biking trails, hiking paths, and the Vernon Yacht Club. MOVE-IN NOW! There is No Property Transfer Tax on This Home! (id:60329)
Summerland Realty Ltd.
3416 Coldstream Avenue
Vernon, British Columbia
Teeter Totter Toys presents a rare opportunity to acquire a well-established specialty toy store with over 20 years of success. As one of the longest-standing toy stores in the area, it has earned a loyal customer base and a strong reputation for its curated selection of high-quality, educational, and imaginative toys. Featuring premium brands alongside unique and hard-to-find products, the store is a trusted destination for families, collectors, and gift buyers. This is a fully turnkey operation with efficient systems, strong community recognition, and streamlined day-to-day management, making it simple for a new owner to step in. Future growth opportunities include expanding into e-commerce, introducing STEM-focused products, incorporating eco-friendly and locally made items, and enhancing digital marketing efforts. With consistent revenues, a solid reputation, and untapped potential both in-store and online, Teeter Totter Toys is a compelling investment for an entrepreneur seeking a business with stability and room to grow. (id:60329)
Business Finders Canada
4210 17 Avenue
Vernon, British Columbia
Updated and versatile home in a sought-after Vernon family neighbourhood! Upstairs offers a bright 3 bedroom, 2 bathroom layout with modern updates throughout. Downstairs, you’ll find two self-contained and updated suites – a 2 bedroom/1 bath and a 1 bedroom/1 bath – perfect for extended family or generating rental income. Whether you’re a first-time home buyer looking to offset your mortgage or an investor searching for strong rental potential, this property checks all the boxes. Conveniently located close to schools, parks, and amenities, this is a move-in ready opportunity you don’t want to miss! (id:60329)
Century 21 Assurance Realty Ltd
Judy Lindsay Okanagan
255 Feathertop Way Unit# 308/308a
Big White, British Columbia
This bright and spacious three bedroom, three bathroom corner unit offers breathtaking views of the Monashee Mountains and exceptional flexibility with a self-contained studio suite that can be conveniently locked off for rental income or guest privacy. Situated in one of the most sought-after buildings on the mountain, residents enjoy access to an impressive range of amenities, including an outdoor pool with a waterslide and hot tub, a theatre room, a fully equipped fitness centre, and concierge services. Live where you play! Exempt from Foreign Buyer Ban, Foreign buyers tax, speculation tax, empty home tax, and short term rental ban. Just an hour from YLW, immerse yourself in a winter wonderland renowned for the best snow in North America (id:60329)
Sotheby's International Realty Canada
833 103 Avenue
Dawson Creek, British Columbia
FOR LEASE - This Executive Office space features a spacious reception area, two separate offices, a four piece bathroom, and a coffee area. The unfinished basement offers plenty of room for storage or extra work space PLUS A/C! Outside offers a paved drive through driveway, rear parking, great street visibility, and back alley access. If you're looking for an updated building, this one will be hard to beat. (id:60329)
RE/MAX Dawson Creek Realty
4315 27 Street
Vernon, British Columbia
Unlock the potential of this versatile standalone building, ideally situated on a busy main thoroughfare with excellent exposure and high visibility for your business. With dedicated on-site parking, easy access, and strong drive-by traffic, this property offers an unbeatable opportunity for a wide range of commercial uses. The main floor features 3 offices (2 with plumbing for a sink) and an open plan space with extra plumbing, a washroom and a kitchen area. The lower floor has 3 offices with a washroom and laundry area. Whether you're envisioning a professional office space, medical or dental practice, retail storefront, beauty salon, or even a licensed childcare facility, the layout and location support endless possibilities. The building’s flexible floor plan allows you to customize the interior to suit your specific needs, while the prominent signage options ensure your business gets noticed. Bring your creativity—this is a rare chance to establish or expand your presence in a high-traffic area with room to grow. Don’t miss out on this dynamic commercial space that offers both functionality and fantastic exposure in one of the area’s most desirable locations! (id:60329)
Royal LePage Downtown Realty
9510 Highway 97 Unit# 194
Vernon, British Columbia
Brand New 2 Bed, 2 Bath Home in Desirable Lawrence Heights Adult Community Welcome to your new home in Lawrence Heights — a beautifully maintained and well-established adult community just minutes from town! This brand-new 2 bedroom, 2 bathroom residence offers modern comfort in a peaceful setting. Step inside to an open-concept main living area with durable vinyl plank flooring and clean gyproc walls throughout. The bright, white kitchen features an island with built-in storage and power, plus a walk-in pantry for added convenience. The spacious living room is perfect for relaxing or entertaining, complete with a cozy gas fireplace and three large windows that flood the space with natural light. The primary bedroom boasts a walk-in closet and a private en-suite with a luxurious double shower. Pets are welcome with park manager approval (up to two medium dogs allowed). Very spacious lot with plenty of room to add a garage. Located less than 15 minutes from town and only 5 minutes from the golf course, this home offers the best of both tranquility and accessibility. Additional Features: Pad rental: includes water, garbage, and road maintenance Private septic system Water usage over 45 cubic meters/month billed at $0.75/m³ Quick possession available Price is plus GST Don’t miss this opportunity to join a friendly, adult-oriented community in a stylish, low-maintenance new home! (id:60329)
RE/MAX Vernon
61 Antoine Road Unit# 24
Vernon, British Columbia
Welcome to unit 24 in Louis Brothers Landing MHP. One of the newest modular home parks in the Vernon area. This spacious new home has 2 bedrooms and 2 bathrooms and offers 1034 square feet of living space. The very functional bright white kitchen has a pantry ,stainless steel whirlpool appliances and a small lakeview from the kitchen sink window. The master bedroom is complete with a 3 piece en-suite and a walk in closet.. The home is set on a generous sized lot and has a roughly 12x36 foot deck. Sheds and carports are allowed with park manager approval. The pad rental is $500 per month and includes water, garbage pick up weekly, and road maintenance. All residents have access to Okanagan Lake where there is a dock, firepit and picnic area. Pets are welcome with park approval. There is no age restrictions. Rentals not allowed. Just 15 minutes from town and less than 5 minutes from the golf course. Price is plus GST. This home does qualify for the FTHB GST rebate. (id:60329)
RE/MAX Vernon
660 Lequime Road Unit# 102 Lot# 11
Kelowna, British Columbia
PRICED TO SELL ! Offer collapsed due to pet restrictions (no dogs - one cat allowed) Gorgeous corner home steps to the beach and close to CNC and the Greenway. The home features hardwood flooring in the main living areas and tile in the bathrooms . Quartz countertops in both the kitchen and bathrooms, paired with upgraded shaker cabinetry with soft-close pullouts, a built-in spice rack, and a stylish glass backsplash. The spacious 12x3 island includes outlets at both ends, additional pendant lighting, double square sinks, a goose neck faucet, and soap dispenser—designed for both everyday living and entertaining. Lighting upgrades are found throughout, including dimmers, a striking dining room chandelier (repositioned for perfect alignment), valance lighting, and wall sconces in the primary bedroom. A ceiling fan in the master adds comfort and style. Details like 4"" baseboards, rounded corners, and custom closet organizers give the home a high-end feel. The living area boasts a built-in electric fireplace with a wood feature surround and mantle, creating a cozy focal point. Smart design choices include a built-in desk with dual shelving, reconfigured closets to add a linen and pantry area with room for a wine cabinet, and a phantom screen door leading to the deck, complete with a west-facing pull-down blind. Cozy patio surrounded by greenery. (id:60329)
Royal LePage Kelowna
2705 75th Avenue
Grand Forks, British Columbia
BONUS ALERT HARVEST SEASON IS NEAR AND THIS YEARS CPROP IS NOW INCLUDED IN THE SALE , Sprawling over 32 acres, this property features approximately 26 acres of fully planted apple orchards, all under efficient drip irrigation controllable via cell phone. Fed by two high-producing wells with a water license, the orchard is complemented by a farm implement building and workers' accommodation with potential for expansion. With an additional 7 acres available for ground crops or orchard extension, this established apple farm is now entering its 4th year and first year of production Full production estimated 2 years. Boasting completed infrastructure, this turnkey operation is ready for a new owner to step in and continue its success. Have a look in the Links for a Video Tour Equipment is included in sale price (id:60329)
Coldwell Banker Executives Realty
843 Matt Road
Kelowna, British Columbia
PERFECT STARTER HOME or investment property at this 2 bedroom and 2 bathroom half Duplex on Matt Road with No Strata Fees. Corner Lot on a quiet street in a great family area close to schools and shopping, easy to anywhere in Kelowna from this great location. This home has great long term tenants who would love to stay, and offers main floor living in a open concept floorplan with large kitchen with full appliances and dining area, large living room area and a half bathroom all on the main, with covered patio access off kitchen to a large fenced yard with fruit tree(approx 0.10 acre lot, see strata plan for measurements). Down offers two bedrooms, laundry room, full bathroom with tub and shower, also has rear door to yard access. Home offers large 3-4 car driveway with covered carport to rear patio. Home has had updates throughout over the past 12-14 years including, cabinets, flooring, deck flooring, outside stairs, interior and exterior doors, siding and gutters, and attic insulation. Tenant occupied, minimum of 24 noticed required for all showings. This home has it all, location, great floor plan, large yard, No Strata Fees!, walk out access, plenty of parking space, and close to schools and shopping. This is a Must See Home, Seller is currently having a new main roof installed and new hot water tank in the coming weeks, great home at great value, Contact your agent today! (id:60329)
Coldwell Banker Executives Realty
3593 Princeton Summerland Road
Princeton, British Columbia
Ahhhhh.. kick off the shoes and relax in front of that view! This magical, private, 9.6ac of waterfront is an easy drive from the lower mainland. Whether it's a family get-away or an income source, you'll surely fall in love with this home atmosphere and the semi-secluded location in this all season recreational area! Chain Lake offers excellent fishing or a relaxing place to just float! Enjoy hiking, bicycling, quadding or ski-dooing on the Kettle Valley Rail Trail almost at your door. Located approximately 40 km. (25 mi.) northeast of the town of Princeton on the paved secondary road leading to the town of Summerland. By staying on this road, beyond Chain Lake you'll travel past Link Lk, Osprey Lk and Thirsk Lake, eventually ending up in the town of Summerland. Professional photos coming Aug 28th No Signage on property. Appointments Mandatory. You must be accompanied by your Realtor. (id:60329)
Royal LePage Locations West
2749 Evergreen Drive
Penticton, British Columbia
Built by Brentview Developments in 2020, this wonderful home will suit your family's needs no matter what stage you're in. The incredible floor plan feels warm and inviting from the second you walk through the door. Main floor primary suite with walk-in closet and a beautiful 5pcs ensuite, complete with soaker tub, separate shower and motion sensor lighting. An office or bedroom, plus laundry and living space built for entertaining round out the main floor. Downstairs, 3 more generously sized bedrooms, 2 ensuites and a rec room that awaits family movie nights and playtime. 9ft ceilings throughout. A dble garage with a 10ft (h) door and 14ft ceilings make parking and storage choices easier. Remaining warranty and more, all tucked into a no-thru street in one of Penticton's more desirable neighborhoods. (id:60329)
Royal LePage Locations West
3733 Casorso Road Unit# 117
Kelowna, British Columbia
Beautifully maintained one bedroom, one bath ground floor home located in highly sought-after Mission Meadows in the heart of Lower Mission. Offering immediate possession, this bright and spacious home is move-in ready and perfect for first-time buyers, investors, or those looking to downsize! Step inside to discover a modern open-concept floor plan flooded with natural light, featuring a spacious kitchen with ample cabinetry and counter space—ideal for both casual meals and entertaining. The living area flows effortlessly into the patio, creating an inviting indoor-outdoor feel. This home includes one secure underground parking stall, and is conveniently centrally located just minutes from schools, beaches, shopping, dining, and recreation. Enjoy access to the amenity building—perfect for hosting family and friends! It includes a kitchen, pool table, and fully equipped fitness centre, all designed for your convenience and enjoyment. (id:60329)
Chamberlain Property Group
1850 Lakeshore Road
Salmon Arm, British Columbia
Half an Acre in town! Live the Shuswap dream! This beautifully maintained rancher on a rare 0.5-acre lot offers stunning mountain vistas and peek-a-boo lake views—just minutes from downtown Salmon Arm. Nestled in a serene setting with walking trails right outside your door and future plans for a Lakeshore Rd. sidewalk, this is the perfect blend of nature and convenience. Step inside to a bright, open-concept layout with seamless flow from living, dining, and kitchen areas to a spacious front patio and private, partially fenced backyard—ideal for summer BBQs, gardening, or starry evenings by the fire. Featuring 2 bedrooms plus a den ( could easily be used as third bedroom) , 2.5 baths, and a generous primary suite with walk-in closet and ensuite. Cozy up year-round with low-cost heating: wood stove, gas fireplace, electric baseboards, and forced fan. Bonus: brand-new hot water tank (2024) and utilities averaging just $140/month! Enjoy a greenhouse, workshop, attached double garage, extra parking pad, and loads of storage. Across from a bird sanctuary and steps to schools, hospital, the lake, and vibrant downtown. This move-in-ready gem offers views, space, and unbeatable charm—your forever home awaits! (id:60329)
Coldwell Banker Executives Realty
201 Highway 97 Highway Unit# 40
Penticton, British Columbia
Available at Riva Ridge MHP in Penticton, this brand-new modular home offers breathtaking Skaha Lake views. Featuring 2 bedrooms and 2 bathrooms, the bright, open-concept layout boasts soaring cathedral ceilings, a modern kitchen with an extended island, and a spacious primary suite with a walk-in closet and ensuite. The second bedroom is perfect for guests, family, or a home office. Built by Lake Country Modular Homes, this residence includes durable flooring, plush carpeting, and is pre-wired for cable, phone, and A/C. Designed for energy efficiency and year-round comfort, it’s move-in ready and ideal for downsizing or relocating—combining modern style, exceptional value, and panoramic lake vistas. All measurements are approximate and must be verified by the buyer if important. (id:60329)
RE/MAX Wine Capital Realty
