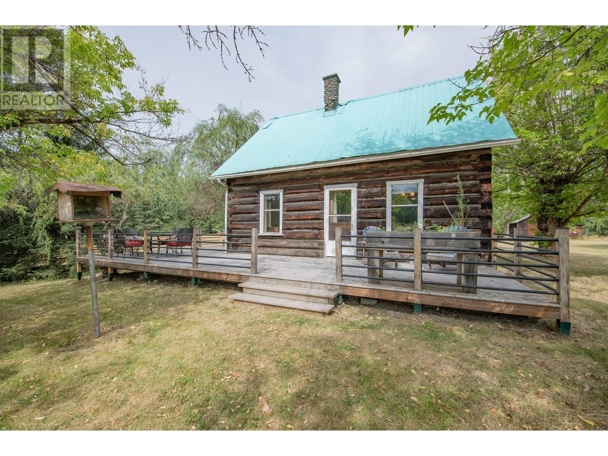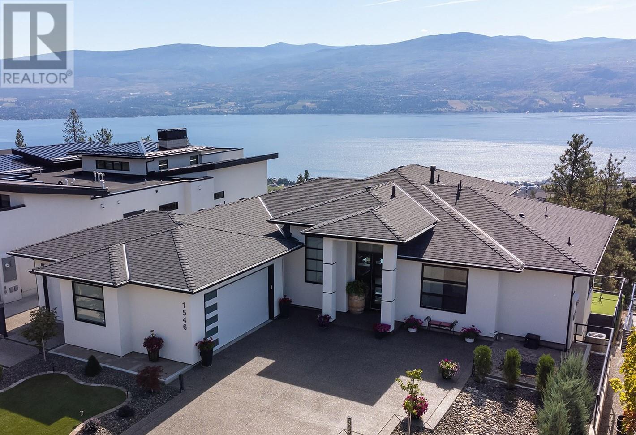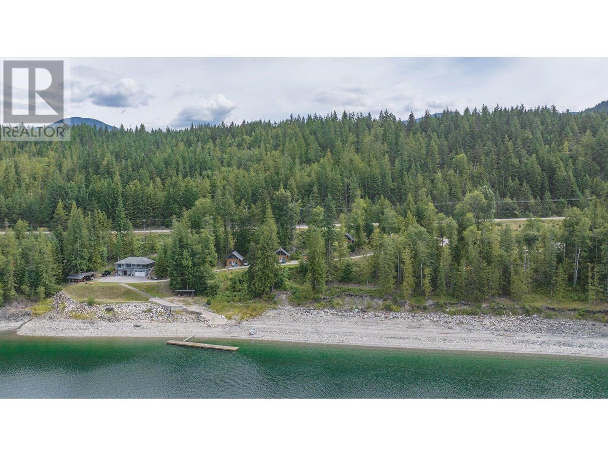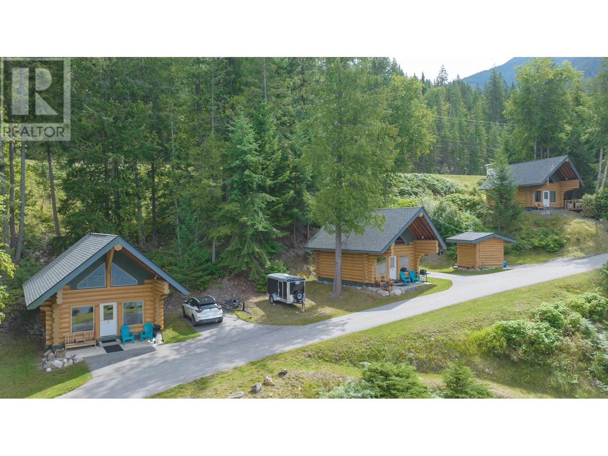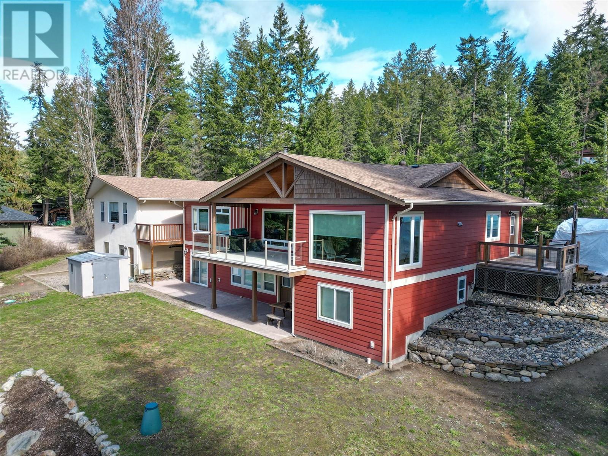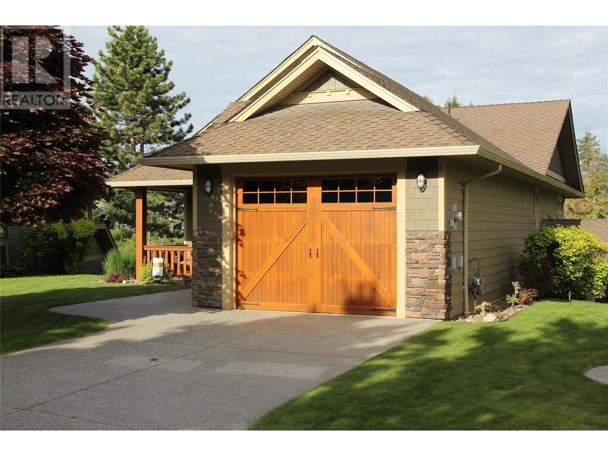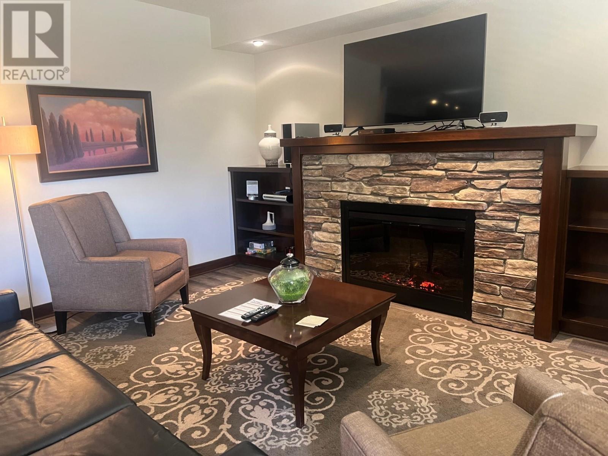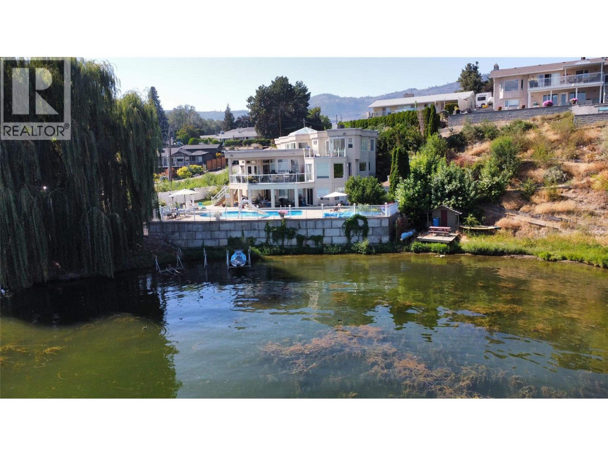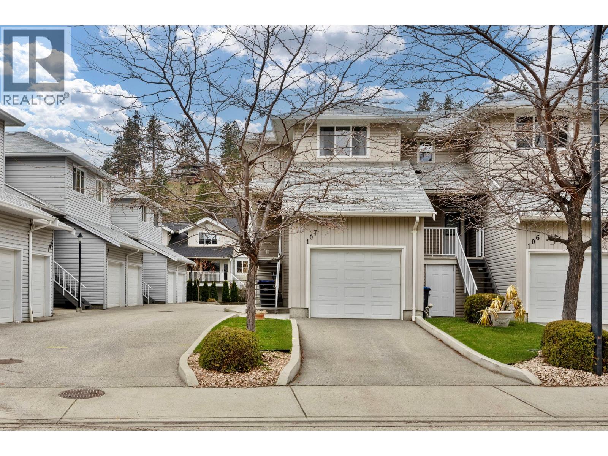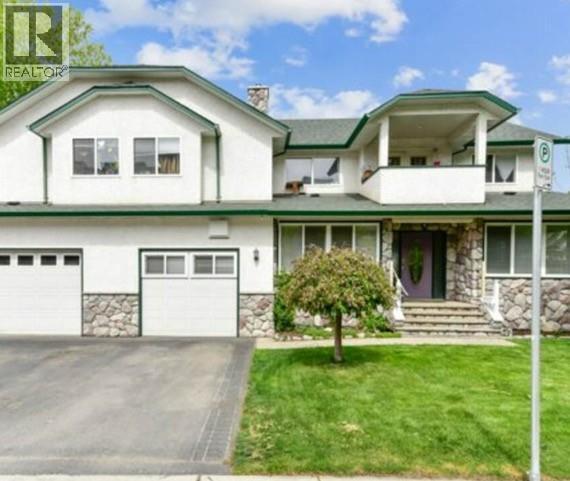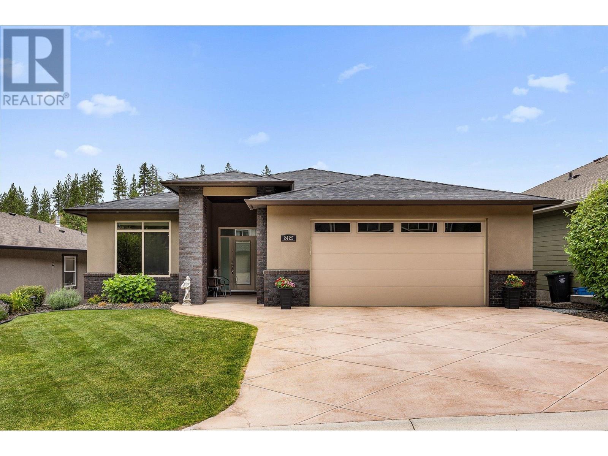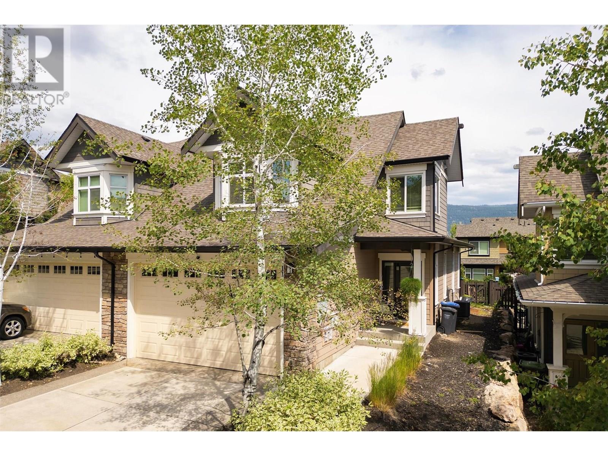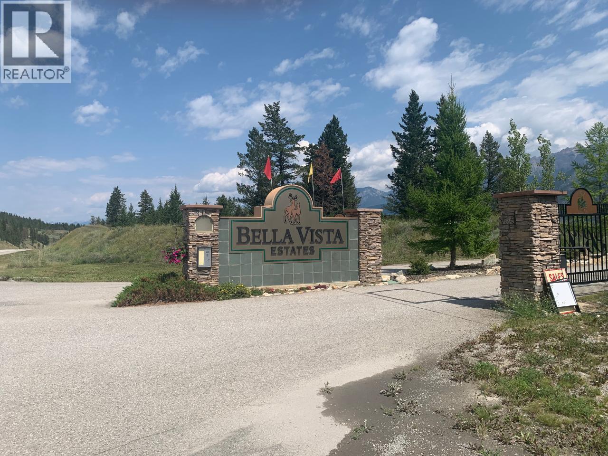735 6 Highway
Cherryville, British Columbia
Welcome to your country retreat! This well-built, three-story cabin is nestled on 9.31 acres of pristine, useable land. The property offers serene country living with picturesque views, and a seasonal pond where you can relax to the sound of frogs during the summer months. The main floor features a spacious kitchen with a wall oven, electric stovetop, and charming country views. The open layout flows into the dining room, perfect for family gatherings. Cozy up in the living room by the wood stove during the winter months. The bathroom includes a relaxing soaker tub, and the generously sized laundry room adds convenience. Upstairs, you’ll find two good-sized bedrooms, each offering lovely views of the countryside. The versatile basement is a true bonus, boasting a studio suite, perfect for guests or additional income, a wine cellar for your collection, and an additional wood burner for extra comfort. Practical updates include a reliable dug well, a septic system redone approximately 10 years ago, and a durable metal roof. This cabin has previously served as a rental for tree planters and heli-skiers, offering excellent income potential. Whether you're seeking a peaceful retreat or an investment opportunity, this property has it all! Don't miss out on this gem! (id:60329)
Real Broker B.c. Ltd
1546 Viognier Drive
West Kelowna, British Columbia
This stunning 4,363 sq ft home, built in 2021, offers a perfect blend of modern luxury and natural beauty. The open-concept main living area boasts 12-foot ceilings and large windows that frame breathtaking lake and mountain views. A seamless indoor-outdoor flow leads to a covered patio, ideal for enjoying the scenery. The designer kitchen features a large quartz island, a butler’s pantry, and top-tier appliances—perfect for entertaining. The primary suite is a serene retreat with panoramic lake views, a spacious walk-in closet, and a luxurious ensuite with a dual vanity, frameless shower, and soaker tub. The lower level is an entertainer's dream, with a family room, second kitchen, and games room/home theatre. Three additional bedrooms and two full bathrooms provide comfort for guests and the potential for a suite. Outside, a private backyard oasis awaits, with a 14 x 28 heated pool, an outdoor shower, an 8 x 8 hot tub, and a cabana bar area with a 2-piece bathroom. The three-car garage and second driveway offer ample space for vehicles and toys. Located minutes from the lake, hiking trails, and West Kelowna’s Wine Trail, this home offers an unmatched lifestyle of luxury and convenience. (id:60329)
Chamberlain Property Group
1710 6 Highway
Nakusp, British Columbia
First time on the market—welcome to the legendary O'Brien's on the Lake, a rare and breath-taking opportunity with endless possibilities. This stunningly maintained, income-producing property features three beautifully handcrafted log cabins, each radiating rustic charm and timeless craftsmanship. The main home includes a spacious rental suite with 3 bedrooms and a flex space, while the upper level offers 2 additional bedrooms and an open-concept living that seamlessly combines the living room to kitchen and out to a large covered deck—perfect for soaking in the panoramic views of Arrow Lake and the majestic Saddle Mountain range beyond. A massive 40x40 Quonset shop with 14’ ceilings provides ample workspace and storage for all your projects and toys. The paved driveway leads to your own private boat launch and an incredible 710' of pristine lakefront, making this a true waterfront paradise. Whether you’re looking to live, invest, or develop, this one-of-a-kind lakeside retreat offers unmatched beauty, potential, and privacy. (id:60329)
Real Broker B.c. Ltd
1710 6 Highway
Nakusp, British Columbia
First time on the market—welcome to the legendary O'Brien's on the Lake, a rare and breath-taking opportunity with endless possibilities. This stunningly maintained, income-producing property features three beautifully handcrafted log cabins, each radiating rustic charm and timeless craftsmanship. The main home includes a spacious rental suite with 3 bedrooms and a flex space, while the upper level offers 2 additional bedrooms and an open-concept living that seamlessly combines the living room to kitchen and out to a large covered deck—perfect for soaking in the panoramic views of Arrow Lake and the majestic Saddle Mountain range beyond. A massive 40x40 Quonset shop with 14’ ceilings provides ample workspace and storage for all your projects and toys. The paved driveway leads to your own private boat launch and an incredible 710' of pristine lakefront, making this a true waterfront paradise. Whether you’re looking to live, invest, or develop, this one-of-a-kind lakeside retreat offers unmatched beauty, potential, and privacy. (id:60329)
Real Broker B.c. Ltd
1410 Penticton Avenue Unit# 216
Penticton, British Columbia
One of the largest 2bdrm/1 bthrm units in Canyon Court. Front side of the building facing the creek. Unit comes with one carport parking stall and one storage locker. Building has shared laundry. Extra parking available. Building installed a new torch on roof last year and replaced all carpet approximately five years ago. Perfect unit for an investor or first time homebuyer. Tenant in place. 24 hours notice is required. (id:60329)
Royal LePage Parkside Rlty Sml
7868 Wallace Road
Vernon, British Columbia
Nestled on 6.14 acres, 7868 Wallace Road is your amazing opportunity to own beauty in this expansive 7-bedroom, 4-bath home. Just like some private retreat it is just 15 minutes to Silverstar Ski Resort and 10 minutes to Village Green Mall. The main 4681 sq/ft home has been extensively renovated, with a new foundation (2012) and fully updated interior. The main floor features a chef’s kitchen with custom cabinetry, a cozy wood insert (zero clearance) fireplace, and stunning views of the backyard and Kalamalka Lake. Upstairs, the master suite includes a 5-piece ensuite, large walk-in closet, and clear lake views. The home offers 3 bedrooms up and 4 down, plus a large recreation room and a custom kids’ playroom with tree fort. High-end mechanical systems include radiant floor heating, a natural gas furnace, and a boiler for hot water. A high-end septic system handles all living units. For extra income or family space, the isolated 1-bedroom suite (358 sq/ft) with a separate entrance rent. Above the suite is a 23’ x 25’ room, perfect for a studio, bike/ATV storage, or other ideas. BONUS! A cozy, clean 552 sq/ft cottage/cabin with TnG walls, loft deck. The property offers a stunning backyard with kids fort & with winding wooded trails. With 2 lane ways and the perfect gentle slope, you could build a stunning multi door garage with a drive through design and maybe walkout area for toys and tools. This home is move-in ready and offers endless potential! Welcome Home!! (id:60329)
3 Percent Realty Inc.
27 Birdie Lake Drive Unit# 4
Vernon, British Columbia
Overlooking Birdie Lake – spectacular location, west facing view of hole 15 of the Ridge Course! A coveted, small enclave of only 6 exceptional craftsman style ranchers with walk-out lower levels in this full strata. #4 features open concept main floor with luxurious hardwood flooring, high trayed ceilings, a beautiful stone feature fireplace & extensive fir treatment throughout. Large kitchen with lots of cabinetry, walk-in pantry, stainless appliances including a wine fridge, island bar & quartz countertops. Retreat down to your family room, 2 primary bedrooms both with ensuites. Covered flagstone front porch, covered deck with remote controlled sunscreens & covered lower patio provide just enough shade to enjoy that late afternoon refreshment as you watch golfers going for that hole-in-one! An extra deep single car garage easily fits your car + golf cart. Golf membership available, valued at $55,000 with $13,750 transfer fee payable by buyer within 12 months of closing. Having two world class golf courses to play is a golfer's dream come true! And only a short distance away, just up the hill, we couldn't have asked for a better neighbour with Sparkling Hill Wellness Hotel & their beautiful world class spa. Sparkling Hill is the world's best wellness hotel in the mountain category! Kalamalka & Okanagan Lakes are a short drive for untold hours of boating & swimming! Skiing at Silver Star is only 45 minutes away! See why this is one of the best places to live! (id:60329)
Rockridge Real Estate Company
912 Steele Road
Kelowna, British Columbia
Discover the epitome of luxury living in this stunning, custom-built Lakeview walkout rancher, nestled on 0.94-acre lot in the prestigious Upper Mission. Boasting 3,418 sq.ft. of meticulously designed living space, this home features 4 bedrooms & 3 full bathrooms. Open-concept gourmet island kitchen with gas stove, granite countertop, walk-in pantry, overlooking living room with cozy gas fireplace & 10-foot high ceilings. Supersized windows & large covered deck offer breathtaking lake views. The spacious master suite includes walk-in closet, lavish 5-piece ensuite & Patio access. The versatile second bedroom could be office, opens to private patio area complete with waterfall & pond, leading to fully fenced backyard adorned with grape vines, cherry trees, and beautiful garden with walnut trees & apple tree. The lower level offers potential for self-contained 2-bedrooms rental suite with full bath, kitchen/wet bar, & spacious daylight living room. Finished large theater, ample parking on the oversized lot, low-maintenance rock & shrubbery landscaping, two large yard space, fenced garden area. The 1-acre land also includes flat terrace area for large vegetable garden & fruit trees, allowing you to produce your own vegetables & fruit. Located near New Mission Village at Ponds, you'll have easy access to Shoppers, Save on Foods, Dollarama, liquor store, dental office, and more. A short walk to the new Canyon Falls Middle School. Great Potential for short term rental or B&B. (id:60329)
Oakwyn Realty Okanagan-Letnick Estates
700 Bighorn Boulevard Unit# 713b
Radium Hot Springs, British Columbia
Own a 1/8 share (Rotation B) of this turn key, fully furnished ground floor condo featuring beautiful views of the 9th hole of the Springs Golf Course and the Purcell Mountains. This is your chance to have your very own turn key vacation getaway in the heart of Radium Hot Springs. Enjoy 6-7 weeks of vacation every year at Bighorn Meadows Resort. For any weeks not used, take advantage of the onsite professionally managed rental system and earn revenues for renting out your unit. Enjoy single level living with 2 bedrooms, 2 bathrooms (with in-floor heat), open concept living area and contemporary design with high-end designer fixtures and furnishings including: leather, tile & granite, paintings & wall decorations. Your condo has a large covered walkout patio and is located in the 700 building which is the only one with secured underground parking. In addition to being centrally located to the many activities available in Radium Hot Springs and the surrounding area, owners at Bighorn Meadows can take advantage of a variety of optional programs including exchanging time to travel to another destination, and earning income with Professional Rental Management Services. You will also have access to the owner's lounge, outdoor pool, jetted hot tubs, fitness centre & children's playground. (id:60329)
RE/MAX Invermere
8330 22nd Avenue
Osoyoos, British Columbia
LAKELOVERS WELCOME! Custom waterfront home on quite cul-de-sac. Open living design. Gourmet kitchen, granite counters, 2 ovens, prep sink in magnificent island with plenty of seating around to enjoy your guests while cooking with the picture perfect lake background. Huge walk-in pantry. Designed for ultimate lakeviews & privacy. Tile and hardwood flooring. Lower level has roughed in room for home theatre, gym or games room, get creative. Full 2 bedroom in-law suite(unauthorized) in lower walk out basement. you'll also find a private studio recroom area here. Spacious and pampering primary bedroom with 3 sided fireplace, and soaker tub overlooking the lake & private deck perfect spot to watch the night sky. Mainfloor deck is large enough to host the largest family & overlooks the inground pool. Lower deck is poolside and offers shade on those extra hot summer days. Pool has slide & outdoor shower plumbed hot and cold! Special features of this home are multi-zoned in-floor heating, tile flooring, amazing natural light provided by the central architectural feature skylight & fire suppression sprinklers throughout, new roof in 2024, new rooftop air-conditioner in 2023, new deck surfacing in 2020, 3 gas f/p and complete with double car garage. This private Lakefront home will not disappoint and is a must see. A great multi-generational/ family home Book your private viewing today. Measurements should be verified if important. Seller is a licensed REALTOR. (id:60329)
RE/MAX Realty Solutions
1655 Ord Road Unit# 120
Kamloops, British Columbia
Welcome to #120-1655 Ord Road! This well-maintained home features an open floor plan with large windows and a cathedral ceiling in the living room, creating a bright and inviting living space. The spacious kitchen is also filled with natural light and offers an open, airy feel. The home includes two generously sized bedrooms and two full bathrooms. The primary bedroom boasts a walk-in closet and a private ensuite, while the second bedroom is located at the opposite end of the home, conveniently next to the second bathroom—ideal for guests or added privacy. Additional features include a dishwasher, fridge, stove, washer, dryer, central air conditioning (a must in Kamloops), and central vacuum (needs to be plumbed in). The hot water tank was replaced in 2020. Outside, you’ll find two storage sheds, one of which is large enough to use as a workshop. Located in a highly desirable park that’s flat, walkable, and close to shopping, golf courses, and other amenities. Pets are allowed with restrictions. Quick possession is available. Buyers to verify all measurements if deemed important. (id:60329)
Real Broker B.c. Ltd
3638 Mission Springs Drive Unit# 503
Kelowna, British Columbia
Welcome to this TOP FLOOR, immaculate 2 bed, 1 bath condo at Green Square in the heart of Lower Mission. Well built by Troika Developments in 2019, this lightly used condo will suit any first time buyer, professionals or investors. The kitchen has a large island with quartz counters, upgraded Maytag matching stainless steel appliances and soft closed cabinetry. Enjoy those evenings on the covered deck with natural gas hook-up for a BBQ, glass railings and fantastic views of the mountains in the background. Both bedrooms have large closets and sliding barn doors creating that modern open plan feel or privacy when needed. The second bedroom can be used as a den or bedroom. Other amenities in this development include a children's playground, community garden area, gym, communal roof top patio with BBQ area and dog wash Station. This really has it all and the home gives you that brand new feeling WITHOUT the GST. The location is excellent, being close to Schools, Parks and only a 20 minute walk to the Beach! Call your Realtor now for a private showing. (id:60329)
Century 21 Assurance Realty Ltd
3178 Via Centrale Road Unit# 2315
Kelowna, British Columbia
Welcome to 2315 – 3178 Via Centrale Road, located in The Pointe at Quail Ridge. This spacious spacious 1-bedroom, 1-bathroom condo offers comfortable living in a sought-after golf course community, just steps from the renowned Okanagan Bear and Quail Golf Club. Whether you’re an investor, first-time home buyer, or simply looking to enjoy the Okanagan lifestyle, this home checks all the boxes. You’ll love being minutes from UBCO, Kelowna International Airport, shopping centers, restaurants, and everyday amenities. The location offers the perfect balance of convenience and leisure, with endless biking, hiking, and walking trails nearby. The building features an outdoor pool and hot tub, ideal for relaxing or entertaining on warm summer days. This unit also comes fully furnished with everything you’ll need, including a mattress, bedframe, linens, and more, anything not belonging to the current tenant. You’ll also have a private deck, one secured underground parking stall, and access to a bike room. Flexible ownership options mean you can rent it out when not in use or enjoy it year-round as your own slice of Okanagan paradise. Live the golf course lifestyle, work close to home, or hold as a solid investment opportunity. Schedule your showing today! (id:60329)
Vantage West Realty Inc.
1617 88 Avenue Unit# 503
Dawson Creek, British Columbia
Immediate possession! Low Maintenance, affordable Modern Housing! This Stylish 2 bed/ 2 bath Townhouse features an open concept main floor, offering plenty of natural light and a complete open space for entertaining. The functional kitchen with white cabinets, has a lot of cupboard space, a large island with seating, a dining nook and a small office/Storage space. There is a living room with a gas fireplace plus it has glass sliding doors opening up to the patio area. Upstairs is a Master bedroom with 4 piece ensuite. There is also a 3 piece bathroom and stacking washer/dryer laundry in the hall and an additional 2nd bedroom. Located in walking distance to Crescent Park Elementary School and Leopky Park this Condo is move in ready! Call Today for more Info or to book your tour. (id:60329)
Royal LePage Aspire - Dc
30 Lots Boundary Smelter Road
Greenwood, British Columbia
30 lots, with separate titles located just outside Greenwood, BC. These flat 30 lots offer serene creek access, mountain views and so many possibilities. Located just minutes from Greenwood, this setting is perfect for your new home, summer getaway, or future investment. If you're looking to escape the city and build your custom retreat, this rare opportunity is worth a look. Don’t miss out. (id:60329)
Coldwell Banker Executives Realty
6521 Bellevue Drive
Oliver, British Columbia
Welcome to your dream home on a private 0.50 acre lot with breathtaking panoramic views of the town, mountains, and vineyards. This fully renovated property is move-in ready and finished with modern, upscale touches throughout. The main floor showcases an open-concept layout with expansive windows, a striking wood feature beam, and a custom rock fireplace. The adjacent dining room includes its own cozy fireplace and opens onto a covered deck—perfect for entertaining. With four bedrooms total, one is conveniently located on the main floor. The spa-inspired main bathroom features marble tile, his-and-her sinks, quartz countertops, heated towel rack, tile flooring, and a walk-in rain shower. Upstairs, three spacious bedrooms offer comfort for family or guests. The full daylight basement includes walk-out access to a covered patio and backyard, a beautifully tiled three-piece bathroom, a workshop, and abundant storage. Step outside to your private oasis: a heated saltwater pool with stamped concrete and a landscaped patio with pergola. The backyard is fully fenced with vinyl fencing and tall cedars for maximum privacy. Dual access, RV parking, and a sani dump provide extra convenience. Zoned RS1 with potential for a secondary suite, carriage house, or vacation rental—this property is the total package. *Some pictures are virtually staged (id:60329)
Century 21 Amos Realty
5171 Squilax-Anglemont Road
Celista, British Columbia
The free hold waterfront lifestyle couldn't be more affordable. Experience epic views of the Shuswap from semi-waterfront lot waiting for your ideas. This property is set up with Celista utility for both sewer and water $291 per quarter, no septic issues or pump problems here. Geohazard assessment has been completed; development permit is in place with no covenants or major mitigations required. Park your RV permanently or build your new summer cottage (Full building permit ready design available). You'll love the location, the Pebble beach, shared docks & your own registered private anchored buoy @$150 per year. Buying semi-waterfront property is an affordable option to buying waterfront property, especially with the private Beach Membership offered here which includes private water access, the use of a private boat launch, picnic areas and over 1600 feet of private beach . . . all the benefits of waterfront but at a fraction of the cost. From here, you'll have direct access to world class boating, skiing, skating, fishing, walking, hiking, biking, quading, sledding, golfing, swimming and much more, all that you'd expect from a potential four season property such as this! Meadow creek is all re building after the fires of 2023. (id:60329)
RE/MAX Real Estate (Kamloops)
5460 Clements Crescent Unit# 107
Peachland, British Columbia
Welcome to the ultimate Okanagan lifestyle! Nestled in the heart of stunning Peachland, this beautifully remodeled townhouse is just a short stroll to the beach, schools, shops, cafes—literally everything you need is right at your fingertips. Convenience? Check. Charm? Double check. This rare gem is one of only three units in the complex that comes with a full driveway and garage, giving you space and flexibility that’s hard to find. Inside, it’s pure magic. Featuring two spacious bedrooms plus an oversized den/flex room and two and a half bathrooms, this home has been completely transformed with designer touches throughout. You’ll swoon over the stunning white cabinetry throughout, built-in coffee bar, and real granite countertops. The wide-plank wire-brushed white oak hardwood flooring pairs perfectly with plush, memory foam carpet in all the right places— total luxury underfoot. The kitchen boasts a sleek stainless steel appliance package (2022), and everything from the furnace (2023) to the air conditioner (2024) and hot water tank (2023) has been upgraded. This is truly a set-it-and-forget-it home—worry-free and ready to love. Pet lovers, rejoice! You’re welcome to bring two dogs (20 inches at the shoulder) AND two cats—because your furry family deserves to live their best life too. Peaceful, pristine, and move-in ready—this one ticks all the boxes. Come fall in love with life in Peachland! (id:60329)
Sotheby's International Realty Canada
2595 Maquinna Road
Kelowna, British Columbia
Welcome home to your well kept family estate with tempting potential, this charming property sits on a flat, beautifully landscaped, private 0.49 acre lot in the coveted Hall Rd neighbourhood. Enjoy a welcoming main-level living area with an updated kitchen, looking out to mature trees and a morning-sun lit backyard. Head upstairs to your spacious primary with a walk-in closet and large ensuite, plus three additional bedrooms and full bathroom. A large main floor bedroom doubles as a private guest or in-law suite for extended stays, home office or bonus room. This home’s solid construction and timeless character awaits your style and personal touch. Added bonus? A large detached garage/workshop with endless possibilities: convert it into a suite, art studio, home gym, office, golf sim—whatever suits your lifestyle. Park your RV or boat securely along side the outbuilding, build some garden beds and work on that green thumb, enjoy weekends at home in your private yard. Bring your imagination and the whole family, awesome school catchment and amenities nearby, minutes from town with the rural feel. Priced with updates in mind, this is a rare opportunity to build equity in a space that fits your needs in a neighbourhood that ticks the boxes of location and lifestyle. Come home to the unmatched convenience and privacy of one of Kelowna’s favourite, well established neighbourhoods. (id:60329)
Royal LePage Kelowna
1506 Dickson Avenue
Kelowna, British Columbia
Development, Investment, or Family Opportunity in Central Kelowna! This exceptional property offers four separate income streams while positioned in a prime Kelowna development corridor, making it an outstanding holding property with strong future potential. The main residence has been tastefully updated with 2 bedrooms, 2 bathrooms, spacious living and family rooms, dining and breakfast areas, an office/den, and dual laundry (including a tenant setup). Upstairs you’ll find a legal 2-bedroom, 1.5- bath suite as well as a 2-bedroom, 1-bath in-law suite—both with private balconies. A detached heated garage/workshop with 220V service provides excellent utility and includes an additional 1-bedroom, 1-bath suite above. With parking for 13 vehicles, a newer roof, and updated appliances, this property is designed to generate income while offering flexibility. It is a developer’s dream with potential for land assembly or higher-density redevelopment under Kelowna’s future land use designations, yet equally appealing to a family seeking a spacious home with substantial mortgage-helping rental income. (id:60329)
Homelife Benchmark Realty (Langley) Corp.
2425 Ryser Place
West Kelowna, British Columbia
Discover your dream home in the heart of Tallus Ridge, one of West Kelowna’s most desirable family-friendly neighbourhoods nestled in the Shannon Lake area. Surrounded by nature, parks, and scenic trails, this vibrant community offers a peaceful lifestyle just minutes from schools, golf, and all the essentials. Step into the bright foyer and enjoy the seamless flow into the open-concept living room, dining area, and kitchen—perfect for entertaining. The main level also features a spacious bedroom, a large partially covered deck for year-round enjoyment, and the primary suite, complete with a generous ensuite bathroom for your own private retreat. Downstairs offers even more living space with a large rec room, wet bar, two oversized bedrooms, and access to a covered patio and beautifully landscaped yard—ideal for relaxing or hosting guests. This home has been meticulously maintained and includes thoughtful upgrades like reverse osmosis, a water softener, and a new washer and dryer (2024). Just steps from local bike, ATV, and hiking trails and only a short drive to Shannon Lake Golf Course, schools, and shopping, this home offers the perfect blend of comfort, convenience, and outdoor adventure. (id:60329)
Exp Realty (Kelowna)
12850 Stillwater Court Unit# 11
Lake Country, British Columbia
Stunning 3-bedroom townhome at Crystal Heights! Highly functional layout with all bedrooms on the top floor and all living spaces on the main entry level. The bright and airy living and dining areas showcase high-end finishes, large windows throughout and a tasteful accent fireplace with ample room above for a wall-mounted TV. Beautiful open-concept kitchen featuring stainless steel appliances, a stand-alone island, granite countertops and easy access to the backyard, allowing for indoor–outdoor entertaining! Step out to the sun-soaked patio (equipped with a gas hookup) and a generously sized fenced yard. The home's main level also features a powder room, and forced-air heating and central air conditioning keep every season comfortable and enjoyable. Upstairs, the primary bedroom boasts a walk-in closet and a luxurious four-piece ensuite, and the upper floor also hosts two additional bedrooms plus another full bathroom. Additional features include a double garage and a great location near beaches, parks, restaurants, Kelowna International Airport and more! (id:60329)
Royal LePage Kelowna Paquette Realty
3501 Tranquille Road
Kamloops, British Columbia
Rare opportunity to own this beautiful half-acre A1-zoned property in a rural setting close to Brock, complete with a dream shop with loft built for a mechanic! This 5-bedroom, 2.5 bathroom home offers 2,550 sq. ft. ready for your finishing touches. The main floor has an early American farmhouse style and features a bright living room, kitchen & dining room, family room, mudroom with yard access off of the small deck/porch, full bathroom and three bedrooms. Downstairs includes a spacious family and rec room, second bathroom, two bedrooms, laundry/utility room and a separate entrance — making it easily suitable. The shop built in 2014 is truly the highlight featuring basement storage, boiler system, plumbed-in compressor, a 30-amp plug for welders, powerful exhaust fan, built-in workbench, bathroom plus an upper loft with storage rooms to relax or entertain. Enjoy year-round convenience with the breezeway connecting home and shop. Recent upgrades include newer roof (2014), brand-new hardie board siding on the house (2025) & majority of windows are new. Just minutes to Kamloops Golf & Country Club, the airport, shopping, amenities and more — this incredible rural property won’t last long! (id:60329)
Century 21 Assurance Realty Ltd.
39 Dawn Vista Rise Unit# Lot 39
Fairmont Hot Springs, British Columbia
Greatly reduced pricing from original listing, you can now get a partial lake view lot that is nice and level to build you dream home in the Bella Vista Community, at an incredible price.. No timelines on a building commitment and with architectural guidelines that will ensure the future values of the properties in this area. Take a look you will not be disappointed. (id:60329)
Maxwell Rockies Realty
