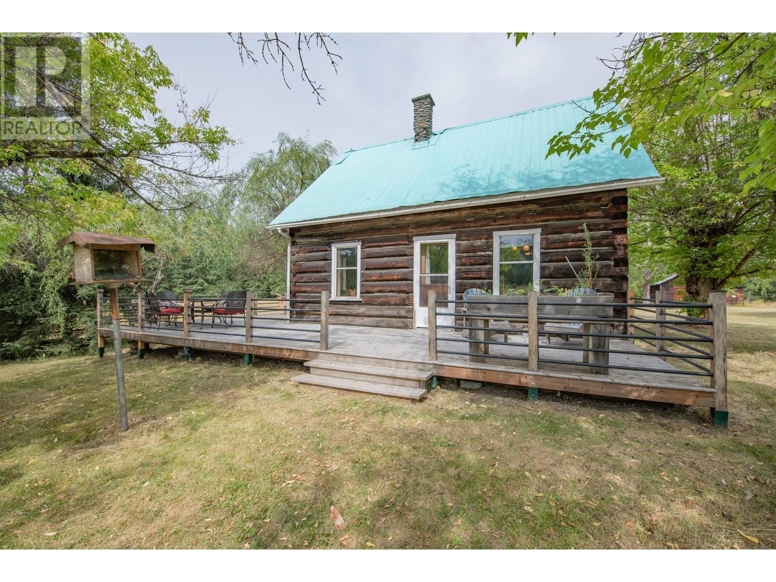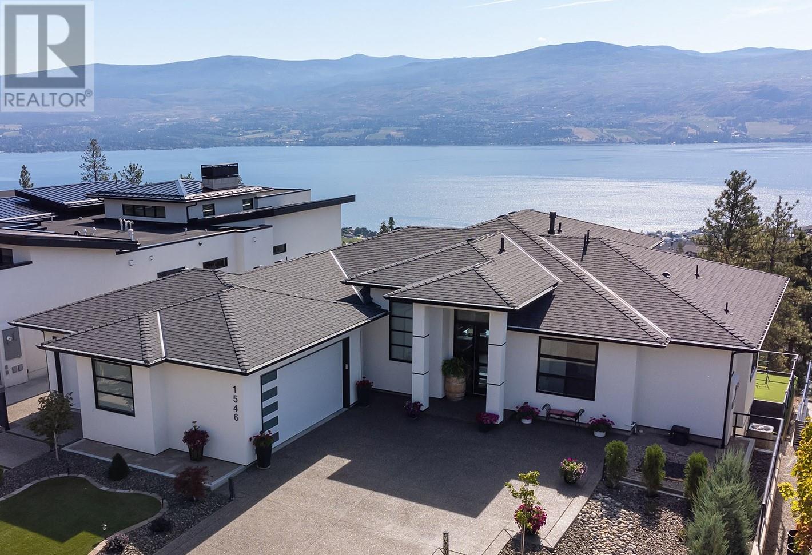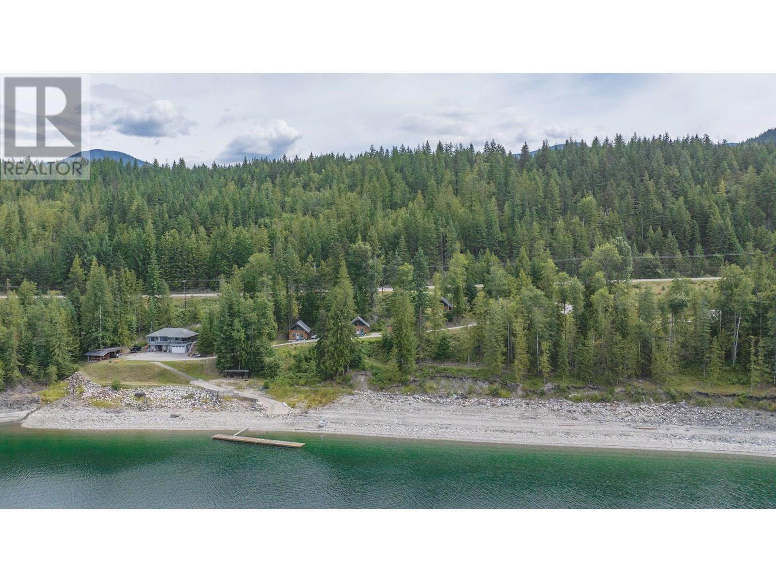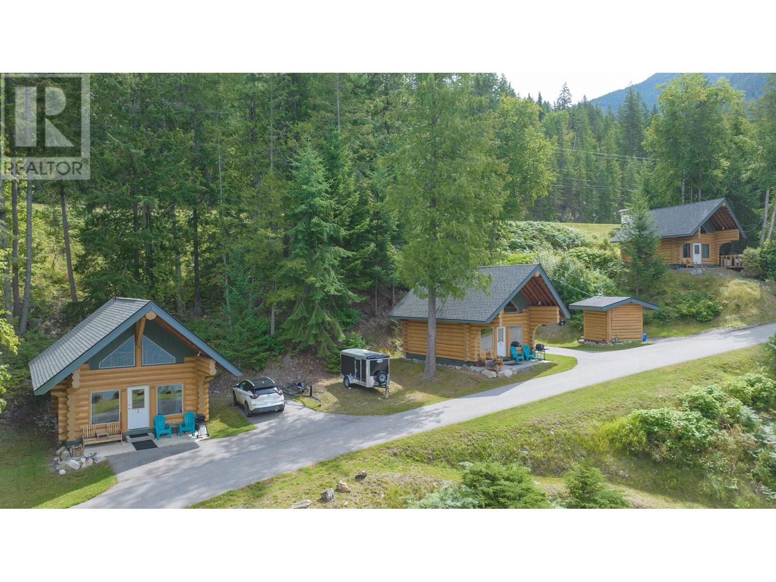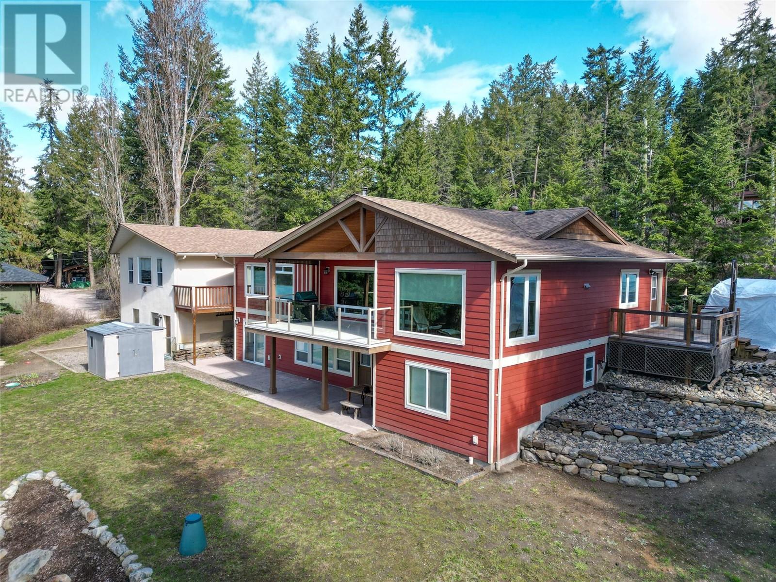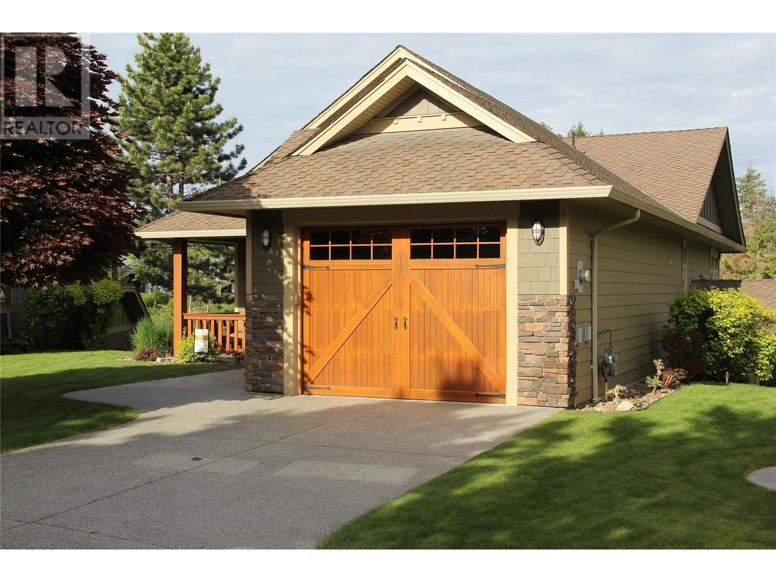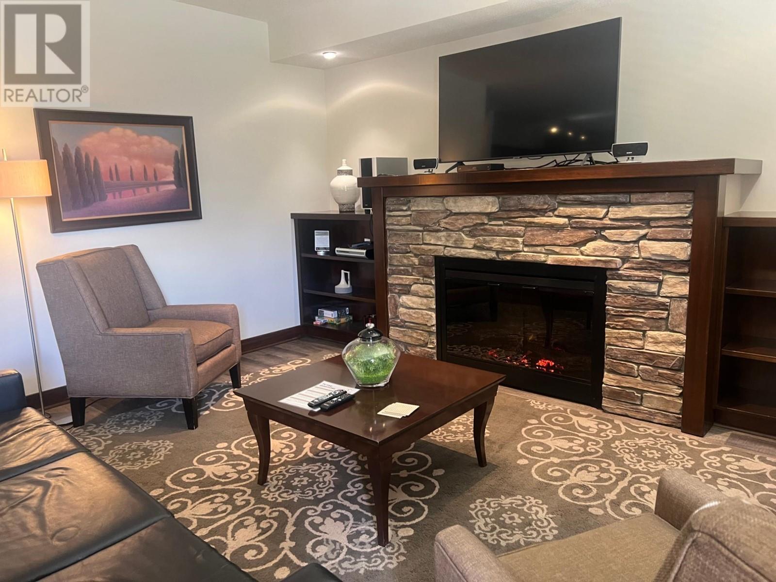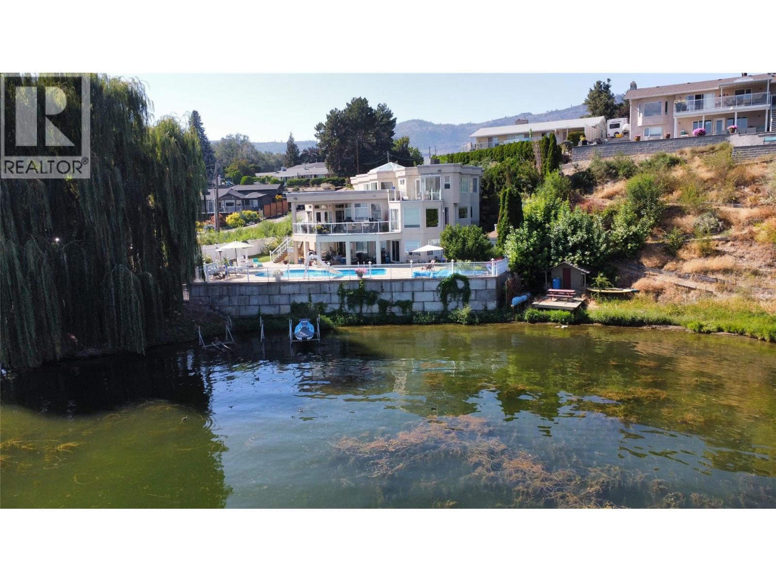735 6 Highway
Cherryville, British Columbia
Welcome to your country retreat! This well-built, three-story cabin is nestled on 9.31 acres of pristine, useable land. The property offers serene country living with picturesque views, and a seasonal pond where you can relax to the sound of frogs during the summer months. The main floor features a spacious kitchen with a wall oven, electric stovetop, and charming country views. The open layout flows into the dining room, perfect for family gatherings. Cozy up in the living room by the wood stove during the winter months. The bathroom includes a relaxing soaker tub, and the generously sized laundry room adds convenience. Upstairs, you’ll find two good-sized bedrooms, each offering lovely views of the countryside. The versatile basement is a true bonus, boasting a studio suite, perfect for guests or additional income, a wine cellar for your collection, and an additional wood burner for extra comfort. Practical updates include a reliable dug well, a septic system redone approximately 10 years ago, and a durable metal roof. This cabin has previously served as a rental for tree planters and heli-skiers, offering excellent income potential. Whether you're seeking a peaceful retreat or an investment opportunity, this property has it all! Don't miss out on this gem! (id:60329)
Real Broker B.c. Ltd
1546 Viognier Drive
West Kelowna, British Columbia
This stunning 4,363 sq ft home, built in 2021, offers a perfect blend of modern luxury and natural beauty. The open-concept main living area boasts 12-foot ceilings and large windows that frame breathtaking lake and mountain views. A seamless indoor-outdoor flow leads to a covered patio, ideal for enjoying the scenery. The designer kitchen features a large quartz island, a butler’s pantry, and top-tier appliances—perfect for entertaining. The primary suite is a serene retreat with panoramic lake views, a spacious walk-in closet, and a luxurious ensuite with a dual vanity, frameless shower, and soaker tub. The lower level is an entertainer's dream, with a family room, second kitchen, and games room/home theatre. Three additional bedrooms and two full bathrooms provide comfort for guests and the potential for a suite. Outside, a private backyard oasis awaits, with a 14 x 28 heated pool, an outdoor shower, an 8 x 8 hot tub, and a cabana bar area with a 2-piece bathroom. The three-car garage and second driveway offer ample space for vehicles and toys. Located minutes from the lake, hiking trails, and West Kelowna’s Wine Trail, this home offers an unmatched lifestyle of luxury and convenience. (id:60329)
Chamberlain Property Group
1710 6 Highway
Nakusp, British Columbia
First time on the market—welcome to the legendary O'Brien's on the Lake, a rare and breath-taking opportunity with endless possibilities. This stunningly maintained, income-producing property features three beautifully handcrafted log cabins, each radiating rustic charm and timeless craftsmanship. The main home includes a spacious rental suite with 3 bedrooms and a flex space, while the upper level offers 2 additional bedrooms and an open-concept living that seamlessly combines the living room to kitchen and out to a large covered deck—perfect for soaking in the panoramic views of Arrow Lake and the majestic Saddle Mountain range beyond. A massive 40x40 Quonset shop with 14’ ceilings provides ample workspace and storage for all your projects and toys. The paved driveway leads to your own private boat launch and an incredible 710' of pristine lakefront, making this a true waterfront paradise. Whether you’re looking to live, invest, or develop, this one-of-a-kind lakeside retreat offers unmatched beauty, potential, and privacy. (id:60329)
Real Broker B.c. Ltd
1710 6 Highway
Nakusp, British Columbia
First time on the market—welcome to the legendary O'Brien's on the Lake, a rare and breath-taking opportunity with endless possibilities. This stunningly maintained, income-producing property features three beautifully handcrafted log cabins, each radiating rustic charm and timeless craftsmanship. The main home includes a spacious rental suite with 3 bedrooms and a flex space, while the upper level offers 2 additional bedrooms and an open-concept living that seamlessly combines the living room to kitchen and out to a large covered deck—perfect for soaking in the panoramic views of Arrow Lake and the majestic Saddle Mountain range beyond. A massive 40x40 Quonset shop with 14’ ceilings provides ample workspace and storage for all your projects and toys. The paved driveway leads to your own private boat launch and an incredible 710' of pristine lakefront, making this a true waterfront paradise. Whether you’re looking to live, invest, or develop, this one-of-a-kind lakeside retreat offers unmatched beauty, potential, and privacy. (id:60329)
Real Broker B.c. Ltd
1410 Penticton Avenue Unit# 216
Penticton, British Columbia
One of the largest 2bdrm/1 bthrm units in Canyon Court. Front side of the building facing the creek. Unit comes with one carport parking stall and one storage locker. Building has shared laundry. Extra parking available. Building installed a new torch on roof last year and replaced all carpet approximately five years ago. Perfect unit for an investor or first time homebuyer. Tenant in place. 24 hours notice is required. (id:60329)
Royal LePage Parkside Rlty Sml
7868 Wallace Road
Vernon, British Columbia
Nestled on 6.14 acres, 7868 Wallace Road is your amazing opportunity to own beauty in this expansive 7-bedroom, 4-bath home. Just like some private retreat it is just 15 minutes to Silverstar Ski Resort and 10 minutes to Village Green Mall. The main 4681 sq/ft home has been extensively renovated, with a new foundation (2012) and fully updated interior. The main floor features a chef’s kitchen with custom cabinetry, a cozy wood insert (zero clearance) fireplace, and stunning views of the backyard and Kalamalka Lake. Upstairs, the master suite includes a 5-piece ensuite, large walk-in closet, and clear lake views. The home offers 3 bedrooms up and 4 down, plus a large recreation room and a custom kids’ playroom with tree fort. High-end mechanical systems include radiant floor heating, a natural gas furnace, and a boiler for hot water. A high-end septic system handles all living units. For extra income or family space, the isolated 1-bedroom suite (358 sq/ft) with a separate entrance rent. Above the suite is a 23’ x 25’ room, perfect for a studio, bike/ATV storage, or other ideas. BONUS! A cozy, clean 552 sq/ft cottage/cabin with TnG walls, loft deck. The property offers a stunning backyard with kids fort & with winding wooded trails. With 2 lane ways and the perfect gentle slope, you could build a stunning multi door garage with a drive through design and maybe walkout area for toys and tools. This home is move-in ready and offers endless potential! Welcome Home!! (id:60329)
3 Percent Realty Inc.
27 Birdie Lake Drive Unit# 4
Vernon, British Columbia
Overlooking Birdie Lake – spectacular location, west facing view of hole 15 of the Ridge Course! A coveted, small enclave of only 6 exceptional craftsman style ranchers with walk-out lower levels in this full strata. #4 features open concept main floor with luxurious hardwood flooring, high trayed ceilings, a beautiful stone feature fireplace & extensive fir treatment throughout. Large kitchen with lots of cabinetry, walk-in pantry, stainless appliances including a wine fridge, island bar & quartz countertops. Retreat down to your family room, 2 primary bedrooms both with ensuites. Covered flagstone front porch, covered deck with remote controlled sunscreens & covered lower patio provide just enough shade to enjoy that late afternoon refreshment as you watch golfers going for that hole-in-one! An extra deep single car garage easily fits your car + golf cart. Golf membership available, valued at $55,000 with $13,750 transfer fee payable by buyer within 12 months of closing. Having two world class golf courses to play is a golfer's dream come true! And only a short distance away, just up the hill, we couldn't have asked for a better neighbour with Sparkling Hill Wellness Hotel & their beautiful world class spa. Sparkling Hill is the world's best wellness hotel in the mountain category! Kalamalka & Okanagan Lakes are a short drive for untold hours of boating & swimming! Skiing at Silver Star is only 45 minutes away! See why this is one of the best places to live! (id:60329)
Rockridge Real Estate Company
912 Steele Road
Kelowna, British Columbia
Discover the epitome of luxury living in this stunning, custom-built Lakeview walkout rancher, nestled on 0.94-acre lot in the prestigious Upper Mission. Boasting 3,418 sq.ft. of meticulously designed living space, this home features 4 bedrooms & 3 full bathrooms. Open-concept gourmet island kitchen with gas stove, granite countertop, walk-in pantry, overlooking living room with cozy gas fireplace & 10-foot high ceilings. Supersized windows & large covered deck offer breathtaking lake views. The spacious master suite includes walk-in closet, lavish 5-piece ensuite & Patio access. The versatile second bedroom could be office, opens to private patio area complete with waterfall & pond, leading to fully fenced backyard adorned with grape vines, cherry trees, and beautiful garden with walnut trees & apple tree. The lower level offers potential for self-contained 2-bedrooms rental suite with full bath, kitchen/wet bar, & spacious daylight living room. Finished large theater, ample parking on the oversized lot, low-maintenance rock & shrubbery landscaping, two large yard space, fenced garden area. The 1-acre land also includes flat terrace area for large vegetable garden & fruit trees, allowing you to produce your own vegetables & fruit. Located near New Mission Village at Ponds, you'll have easy access to Shoppers, Save on Foods, Dollarama, liquor store, dental office, and more. A short walk to the new Canyon Falls Middle School. Great Potential for short term rental or B&B. (id:60329)
Oakwyn Realty Okanagan-Letnick Estates
700 Bighorn Boulevard Unit# 713b
Radium Hot Springs, British Columbia
Own a 1/8 share (Rotation B) of this turn key, fully furnished ground floor condo featuring beautiful views of the 9th hole of the Springs Golf Course and the Purcell Mountains. This is your chance to have your very own turn key vacation getaway in the heart of Radium Hot Springs. Enjoy 6-7 weeks of vacation every year at Bighorn Meadows Resort. For any weeks not used, take advantage of the onsite professionally managed rental system and earn revenues for renting out your unit. Enjoy single level living with 2 bedrooms, 2 bathrooms (with in-floor heat), open concept living area and contemporary design with high-end designer fixtures and furnishings including: leather, tile & granite, paintings & wall decorations. Your condo has a large covered walkout patio and is located in the 700 building which is the only one with secured underground parking. In addition to being centrally located to the many activities available in Radium Hot Springs and the surrounding area, owners at Bighorn Meadows can take advantage of a variety of optional programs including exchanging time to travel to another destination, and earning income with Professional Rental Management Services. You will also have access to the owner's lounge, outdoor pool, jetted hot tubs, fitness centre & children's playground. (id:60329)
RE/MAX Invermere
8330 22nd Avenue
Osoyoos, British Columbia
LAKELOVERS WELCOME! Custom waterfront home on quite cul-de-sac. Open living design. Gourmet kitchen, granite counters, 2 ovens, prep sink in magnificent island with plenty of seating around to enjoy your guests while cooking with the picture perfect lake background. Huge walk-in pantry. Designed for ultimate lakeviews & privacy. Tile and hardwood flooring. Lower level has roughed in room for home theatre, gym or games room, get creative. Full 2 bedroom in-law suite(unauthorized) in lower walk out basement. you'll also find a private studio recroom area here. Spacious and pampering primary bedroom with 3 sided fireplace, and soaker tub overlooking the lake & private deck perfect spot to watch the night sky. Mainfloor deck is large enough to host the largest family & overlooks the inground pool. Lower deck is poolside and offers shade on those extra hot summer days. Pool has slide & outdoor shower plumbed hot and cold! Special features of this home are multi-zoned in-floor heating, tile flooring, amazing natural light provided by the central architectural feature skylight & fire suppression sprinklers throughout, new roof in 2024, new rooftop air-conditioner in 2023, new deck surfacing in 2020, 3 gas f/p and complete with double car garage. This private Lakefront home will not disappoint and is a must see. A great multi-generational/ family home Book your private viewing today. Measurements should be verified if important. Seller is a licensed REALTOR. (id:60329)
RE/MAX Realty Solutions
1655 Ord Road Unit# 120
Kamloops, British Columbia
Welcome to #120-1655 Ord Road! This well-maintained home features an open floor plan with large windows and a cathedral ceiling in the living room, creating a bright and inviting living space. The spacious kitchen is also filled with natural light and offers an open, airy feel. The home includes two generously sized bedrooms and two full bathrooms. The primary bedroom boasts a walk-in closet and a private ensuite, while the second bedroom is located at the opposite end of the home, conveniently next to the second bathroom—ideal for guests or added privacy. Additional features include a dishwasher, fridge, stove, washer, dryer, central air conditioning (a must in Kamloops), and central vacuum (needs to be plumbed in). The hot water tank was replaced in 2020. Outside, you’ll find two storage sheds, one of which is large enough to use as a workshop. Located in a highly desirable park that’s flat, walkable, and close to shopping, golf courses, and other amenities. Pets are allowed with restrictions. Quick possession is available. Buyers to verify all measurements if deemed important. (id:60329)
Real Broker B.c. Ltd
3638 Mission Springs Drive Unit# 503
Kelowna, British Columbia
Welcome to this TOP FLOOR, immaculate 2 bed, 1 bath condo at Green Square in the heart of Lower Mission. Well built by Troika Developments in 2019, this lightly used condo will suit any first time buyer, professionals or investors. The kitchen has a large island with quartz counters, upgraded Maytag matching stainless steel appliances and soft closed cabinetry. Enjoy those evenings on the covered deck with natural gas hook-up for a BBQ, glass railings and fantastic views of the mountains in the background. Both bedrooms have large closets and sliding barn doors creating that modern open plan feel or privacy when needed. The second bedroom can be used as a den or bedroom. Other amenities in this development include a children's playground, community garden area, gym, communal roof top patio with BBQ area and dog wash Station. This really has it all and the home gives you that brand new feeling WITHOUT the GST. The location is excellent, being close to Schools, Parks and only a 20 minute walk to the Beach! Call your Realtor now for a private showing. (id:60329)
Century 21 Assurance Realty Ltd
