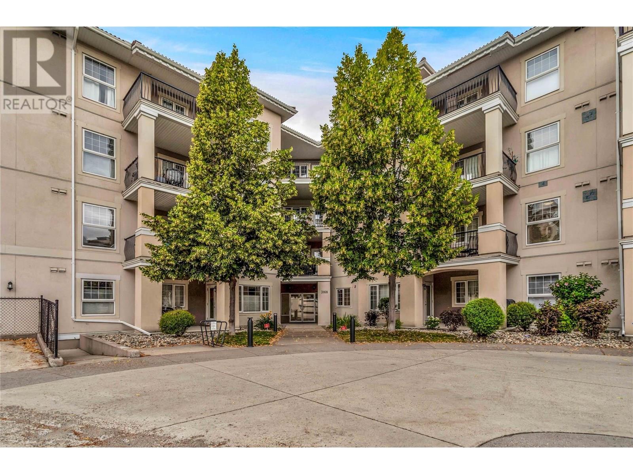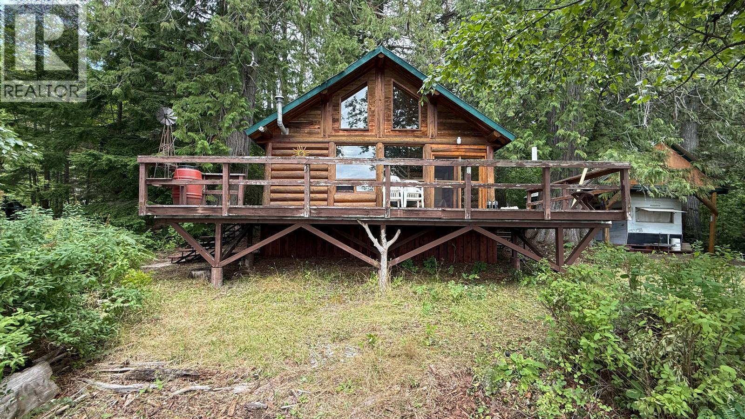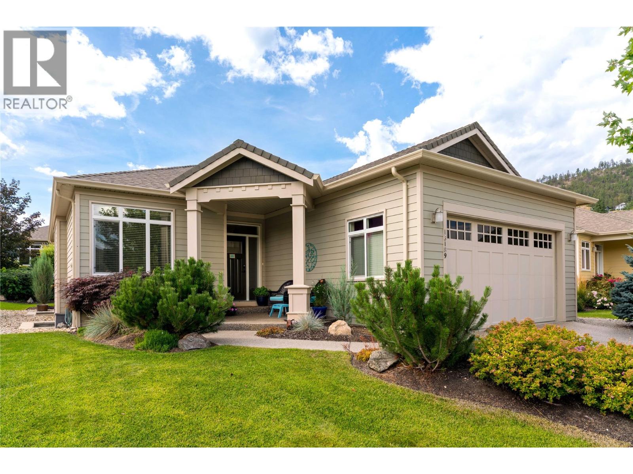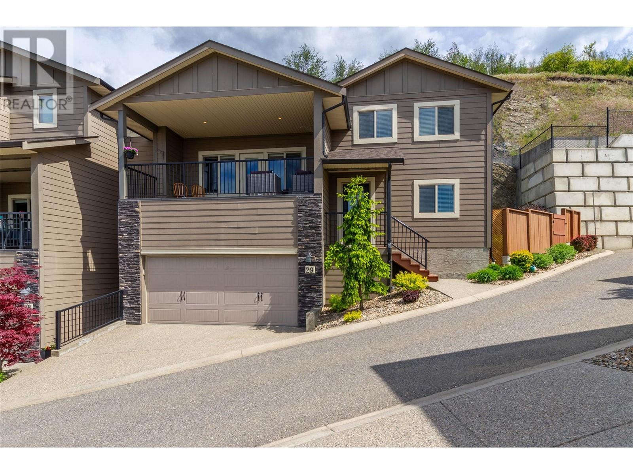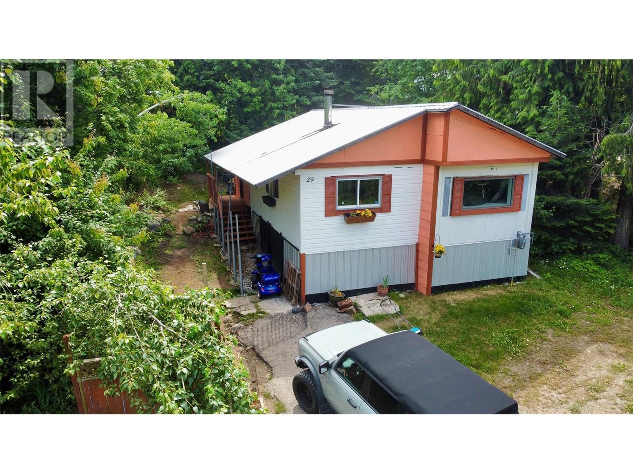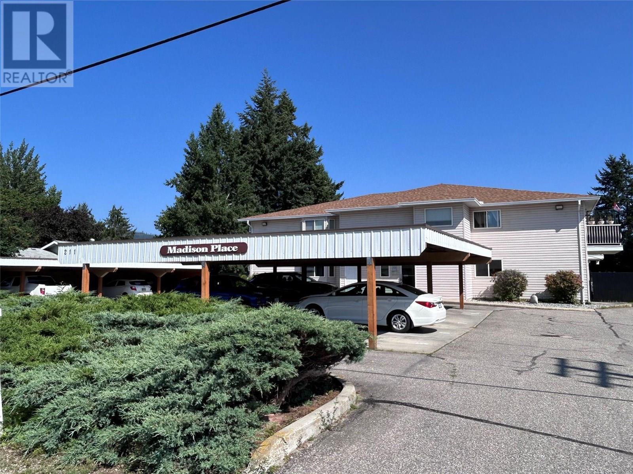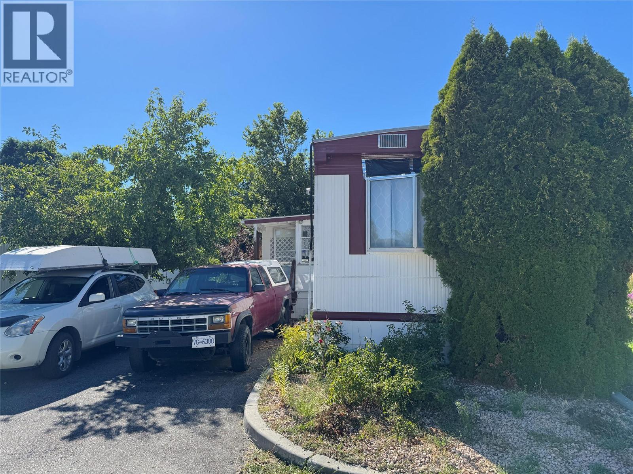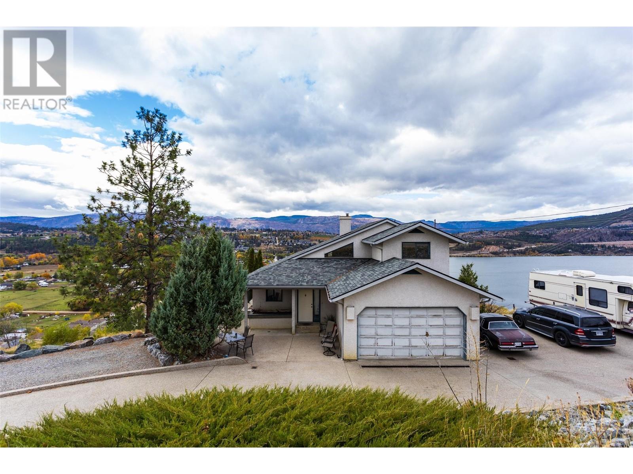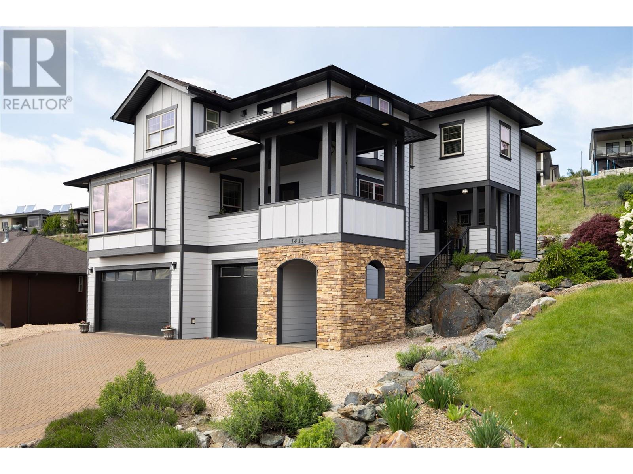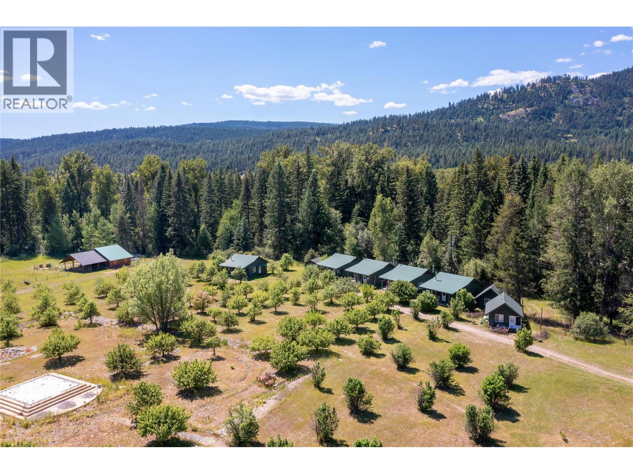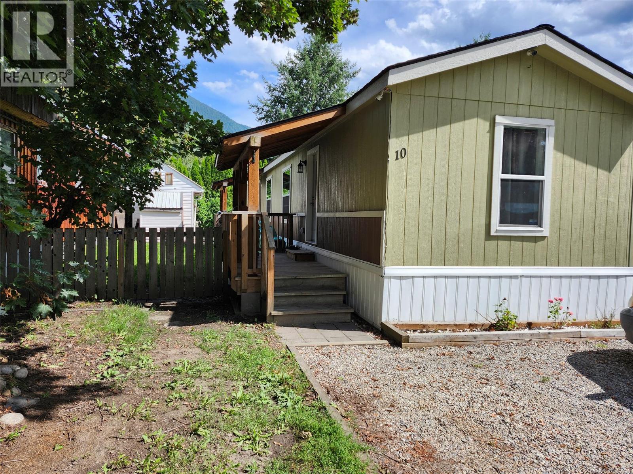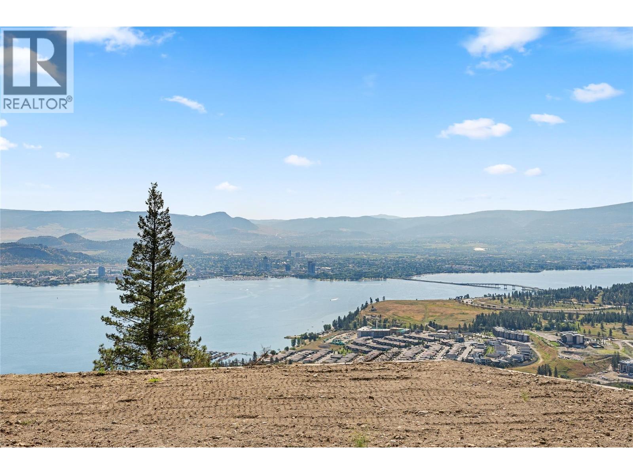2576 Sandstone Green
Invermere, British Columbia
Welcome to 2576 Sandstone Green in Invermere's desirable Castlerock community. This spacious 3-bedroom, 3-bathroom home is perfect for full-time living or as a vacation getaway. Located on a corner lot of a quiet cul-du-sac, it's just minutes from downtown Invermere, local schools, shops, and the beautiful Lake Windermere. Step inside the bright, open main floor to find twenty-eight foot vaulted ceilings and hardwood floors. A cozy wood-burning fireplace is the centerpiece of the living area. The house is finished with granite countertops and hemlock trim throughout. Just off the living area is the master bedroom featuring walk-in closet and full en suite bathroom with his and her sinks and showers. Large deck with an outdoor wood fireplace that offers a peaceful space to relax. The upper loft area is a perfect flex space with mini wet bar. Head to the basement with ten foot ceilings and you'll find a large family room and one additional bedroom and another full bathroom. There is an additional room in the basement currently being used as a storage/laundry room that could be easily converted back into a fourth bedroom/office. This home features an oversized heated garage with 220v electrical wired in, giving you plenty of space. Offering many heating options including wood boiler for in-floor heating and garage, basement wood stove, wood burning fireplace(s) and furnace. This is definitely one you will want to see - so call your Realtor today or inquire within for more info! (id:60329)
RE/MAX Invermere
3168 Via Centrale Unit# 1102
Kelowna, British Columbia
RARE OPPORTUNITY – Exceptional 3 BEDROOM / 2 BATH ground-floor residence at The Pointe at Quail Ridge with TWO SECURE PARKING STALLS! This unique corner unit has been thoughtfully renovated (with strata approval) to create a true third bedroom—ideal for those seeking additional space. A functional open-concept layout integrates the kitchen/dining and living areas creating a seamless flow perfect for both everyday living & entertaining. The kitchen features large counter space for meal prep, while a desirable split-bedroom design ensures privacy for all occupants. The spacious primary suite includes a 3-piece ensuite and his-and-hers closets. Updated lighting, a newer washer/dryer, and fresh paint make this home truly move-in ready! Step outside to a fully covered patio which extends your living area and provides easy access to green space - perfect for pet owners. Generous in-suite storage room, A/C + access to a seasonal outdoor pool. With pet/rental-friendly bylaws, this home presents a fantastic opportunity for down-sizers, investors, first-time buyers, or anyone seeking a low-maintenance lifestyle. Located in a desirable Quail Ridge community just steps from the Quail and Bear golf courses, and minutes to UBCO, YLW + essential amenities. Don’t miss your chance to own in this well-established and sought-after community—where golf course living meets everyday convenience! Strata fee includes heating/cooling! *furnished photos virtually staged* (id:60329)
Century 21 Assurance Realty Ltd
Lot 6 Thorpe Road
Seymour Arm, British Columbia
Discover the North Shuswap with an ‘as is’ off-the-grid property nestled in peaceful Dasniers Bay. This south-facing lot boasts your own gently sloping, white sand beach and lakefront living uniquely suited to all ages. The post-and-beam-style cedar cabin is hand-built and features a vaulted ceiling, open-concept layout that lets in natural light, and deck views of the lake. You’ll find one bedroom on the main level and a spacious loft that provides additional sleeping quarters for guests or family. The setting is intentionally rustic with good potential for solar-panels and propane connections to make your stay comfortable. The cabin is equipped with a 375 lb. Propane Tank, gas stove and fridge, central propane heating for cool mornings, loft-level water storage, and on-demand hot water unit. Whether you’re lounging by the lake, enjoying the serenity of nature, or cozying up inside the log cabin, this property could provide you with peaceful, recreational living for years to come. The current crown lease term runs until 2036 and is renewable in 15-year increments. Current annual lease is $8040.00 per year. The location is ideal as a seasonal getaway or long-term family retreat. Important Note: This property is being sold as-is and will require a handyman’s touch. It presents a unique opportunity for buyers seeking a rustic retreat with the potential to restore and personalize. (id:60329)
Century 21 Lakeside Realty Ltd.
411 5th Avenue Unit# 3
Golden, British Columbia
Welcome to your new home in the heart of Golden! This stylishly updated townhouse blends modern comfort with the rugged natural beauty of the Rockies, offering the perfect balance of convenience, charm, and location. Step inside to discover fresh flooring throughout the main level, setting the tone for a bright, airy living space that's perfect for both everyday living and weekend entertaining. The kitchen, dining, and living areas flow effortlessly together, making it easy to gather with family or unwind after a day of adventure. Enjoy the peace of mind that comes with major upgrades already taken care of, including all new plumbing, a brand-new hot water tank, and sparkling new toilets, vanities, and a sleek ensuite shower. Every detail has been thoughtfully refreshed so you can simply move in and start living. Outside, you’re just steps away from scenic walking trails, local parks, and schools all while being conveniently close to downtown amenities. Whether you're sipping coffee on your patio, strolling through nearby green spaces, or heading out for a hike, this location truly has it all. Whether you're a first-time buyer, growing family, or someone looking to downsize without compromise, this turnkey townhouse is a rare find in Golden. Come see why this home is the perfect place to settle in, stretch out, and enjoy everything this incredible mountain town has to offer. (id:60329)
RE/MAX Of Golden
159 Zirnhelt Road Unit# 18
Kamloops, British Columbia
Welcome to Unit 18 - 159 Zirnhelt Road in Lower Heffley! Located just 20 minutes from Kamloops, this spacious double-wide modular home offers a flexible layout with a full in-law suite in the basement. The main floor features 3 bedrooms and 2 full bathrooms, along with a bright and open living space perfect for everyday living. The basement level includes 2 additional bedrooms and a full bathroom, providing plenty of space for family or guests. Situated on a large, quiet lot in a bareland strata community, you'll enjoy peace and privacy with the benefit of a low monthly strata fee. Big ticket updates include a new roof installed in 2023, new furnace & AC in 2024, natural gas stove in 2025, and hot water tank in 2022, adding to the home's overall value and comfort. Don’t miss this opportunity to own a well-maintained home in a quiet rural setting with easy access to the city. (id:60329)
Exp Realty (Kamloops)
13189 Gibbons Drive
Lake Country, British Columbia
Resort-style living every day—this immaculate home is nestled in Cadence, one of the Okanagan’s most vibrant 55+ communities, complete with a pool, hot tub, and welcoming common areas. Set on a large reverse-pie lot, it offers exceptional privacy, mature landscaping, and a lifestyle designed for ease and comfort. A highlight of the property is the three-season screened-in patio with an awning—perfect for entertaining or relaxing outdoors. Inside, the main level features brand new pale oak floors, an open-concept design with stainless steel appliances, a gas fireplace, and a spacious primary retreat at the front of the home. The ensuite includes a separate tub & shower, double vanity, and a large walk-in closet. The laundry is conveniently located on the main hall. Downstairs, the versatile layout provides a TV/media room with carpet, two additional guest bedrooms, a full bathroom, and space for an office or hobby room, along with a large storage area. Notable upgrades include a fully paid-out geothermal loop and a radon mitigation system—adding both efficiency and peace of mind. At Cadence, lifestyle extends well beyond your front door. Residents enjoy resort-style amenities including a sparkling outdoor pool, hot tub, and landscaped green spaces that host regular social gatherings—such as music in the park, holiday events, and community barbecues. This is a rare opportunity to live in a move-in ready home, in a community that offers both connection & convenience. (id:60329)
RE/MAX Kelowna - Stone Sisters
2125 Crescent Drive
Kamloops, British Columbia
Open house Saturday 11am-1pm! Welcome to this perfectly located and newly updated home in the heart of Valleyview! Enjoy your summer on the beautifully done covered deck or in the sprawling yard. This house is very functional and would be great for families or investors alike. Complete with a single car garage featuring 220amp welding plug and heater, r22 insulation and with access to the basement. Plumbing, and cupboards ready for a basement suite. The location is very close to the Valleyview core, near a bus stop, and walking distance to Valleyview secondary and Marion Schilling Elementary. A few minute drive from save on foods and many restaurants. It's also just around the corner from the Kamloops bike ranch. (id:60329)
Exp Realty (Kamloops)
1040 Mt.revelstoke Place Unit# 29
Vernon, British Columbia
Discover effortless Okanagan living in this beautifully maintained 1,400 sq ft, 3 bedroom, 2 bathroom end unit townhome located in the sought after community of Hawks Landing. Perfectly positioned to capture stunning panoramic valley views, this home offers a peaceful, low-maintenance lifestyle with the added bonus of extra privacy and outdoor space. The main living area features a bright, open-concept layout with a gas fireplace, large windows, and direct access to a spacious view deck ideal for entertaining or relaxing. The kitchen is both stylish and functional, offering white Shaker-style cabinetry, stainless steel appliances, a pantry, and a breakfast bar for casual dining. The private primary bedroom occupies its own upper level and includes a generous walk-in closet and 4 piece ensuite, providing a quiet retreat. On the entry level, you’ll find two additional bedrooms, a full bathroom, and a storage closet. One bedroom offers direct access to a private side patio, perfect for a guest suite or home office. Additional features include a double garage with extra high ceilings, solid 6” poured concrete party walls for enhanced soundproofing, high-efficiency furnace, central air conditioning and a central vacuum systems. Enjoy the best of the Okanagan with minimal upkeep & no yard work required! Conveniently located close to trails, beaches, Okanagan College, amenities, and outdoor recreation. (id:60329)
Royal LePage Downtown Realty
891 Monte Vista Drive Unit# 29
Rossland, British Columbia
Now is your chance to own this beautiful home in Rossland BC for an affordable price! Just a 7 minute drive to Red Mountain Ski Hill and a few minutes drive to Rossland city centre with its cafes, restaurants, shopping and more. This 2 bed 1 bath cute-as-a-button home is ready for you to take ownership. With some tasteful updates and open space living area, this home is everything you have been looking for. This charmer is nestled in Paradise Mountain Manufactured Home Park and allows pets upon Park approval. (id:60329)
Coldwell Banker Executives Realty
211 Kildonan Avenue Unit# 105
Enderby, British Columbia
Kick back and enjoy the good life! Located in popular Madison Place (55+) is this 2 bedroom and one bath unit featuring a spacious layout. The completely secured building features a fully fenced in and manicured grounds area, covered assigned parking, storage locker as well as onsite mail delivery. The location is straight across from a beautiful green park space as well as just a short couple minute walk from the Shuswap River walkways. The well looked after unit located on the main level (No stairs) features newer carpeting, white updated appliances as well as a large Laundry/storage room. Glass doors open up to the outside patio and lawn area. Tucked in a wonderful location just minutes from downtown, hop and skip to Vernon or Salmon Arm. (id:60329)
RE/MAX Vernon
3904 29 Street Unit# 4
Vernon, British Columbia
Stop the car!! A great option for a first time home buyer or a savvy investor is now available in the heart of Vernon walking distance to the Downtown core, Coffee shops, Restaurants, Seaton Highschool, Two elementary schools. You will find 3 large bedrooms on the second floor complete with a full bath and laundry conveniently location on the same level as the bedrooms. The primary suite has a huge walk in closet and 4 piece ensuite. The main level contains an open floorplan ideal for families and guests to enjoy. A large pantry, foyer, powder room and mechanical room make up the main level. Such features include quarts countertops, making cleanup easy. There is loads of windows allowing tons of natural light to stream in. The back yard contains a patio and natural gas hookup and a view of the mountains. This is a family friendly pet friendly townhome that shows 10 out of 10. Book your showing today and enjoy this bustling neighborhood. (id:60329)
Royal LePage Downtown Realty
2938 Worley Road
Nelson, British Columbia
Welcome to your new home on Nelson's North Shore, where a rare blend of serene rural living and modern convenience awaits just minutes from the city. This exceptional four bedroom, two bathroom property is a true haven for those seeking a tranquil and productive lifestyle. The main level offers a spacious and bright living experience, centered around a sun-drenched kitchen and dining area, perfect for family gatherings and culinary creativity. The light filled main floor features a large living room and a newly renovated bathroom. Beyond the three main-floor bedrooms, the home extends its living potential downstairs with a large bedroom with full bathroom, ideal for extended family, guests, or as a potential rental income opportunity. The true magic of this property lies in its exceptional outdoor features and functional infrastructure. Spanning 0.58 acres, the backyard boasts a chicken coop and fully fenced gardens ready for your green thumb. A dedicated garden shed provides ample storage for tools and supplies. There is a large covered deck, perfect for dining and an additional living space all summer. Adding to the home's impressive utility is an oversized two-car detached garage. This is no ordinary garage, it's a handyman's dream, offering an abundance of workshop space and a massive loft area above for all your storage needs. This is more than a home; it's a complete lifestyle package, offering privacy and the perfect space to settle into. (id:60329)
Bennett Family Real Estate
3363 Wilson Street Unit# 105
Penticton, British Columbia
Welcome to the Skaha Lake Villas! Built in 2016, this end unit townhome features a larger floorplan, attached double car garage, and an open plan design perfect for a young family to enjoy. As you enter on the ground floor there’s a spacious foyer with a coat closet, a long storage/mechanical room great for keeping your beach gear, and access into the double garage. Up on the main level you can enjoy the wide open floorplan the end units offer; with a spacious warm wood toned kitchen, peninsula for stools, large dining area, huge living room with a gas fireplace, a half bathroom, and a deck the full front length of the unit. Upstairs are two great sized secondary bedrooms for kids or guests, a full guest bathroom, laundry conveniently located on this level, plus a primary suite with a walk-in closet and its own 3 piece ensuite! This family friendly complex has no age restriction, allows two pets, and was built in 2016 making it move in ready and low maintenance. This location is a dream being just a short walk to Skaha Lake and the beach, the gorgeous parks and paths, plus two schools are a short walk the other direction as well as tons of shops and eateries and amenities. Monthly Strata fee of $304.00. This one is a must see! (id:60329)
RE/MAX Penticton Realty
8712 Steuart Street Unit# 19
Summerland, British Columbia
This 3 bedroom, 1 bathroom, single wide mobile home is situated on one of the best bays in Summokan Park. Offering a spacious yard with mature landscaping and roadway access from two sides of the property, it makes accessibility a dream. There is room for 2 vehicles to park at the front and roadway guest parking at the back. The home is well maintained with covered patio and storage room and offers forced air with its exterior heating/cooling unit. The park is well maintained with a very reasonable $550 monthly pad rent, it is limited to 2 owner/occupants aged 55+ and 2 pets are allowed with a maximum of 15"" at the shoulder. Sorry no rentals allowed. Bring your vision and call this home! (id:60329)
Parker Real Estate
11482 Darlene Road
Lake Country, British Columbia
Discover ultimate privacy within the city on this unique 1.14 acre property with stunning lake views and subdivision potential in the heart of Lake Country. The lot’s unique shape offers a long, thin arm with a panhandle fronting Lodge Rd-just a short walk from Wood Lake. This layout provides a rare opportunity to subdivide the 0.1-acre panhandle portion into its own lot, giving you options to build or sell while preserving a private acreage for your main residence on Darlene Rd. Built in the 1990s, this home maximizes the expansive lake views from all 3 levels. The main floor features kitchen, dinning living along with the master bedroom. Two additional bedrooms, an office and a bathroom are located upstairs. The lower level boasts a walkout basement with an in-law suite, ideal for multi-generational living or guest accommodations. Outside, enjoy your wrap-around deck and ample parking space for vehicles and toys, plus a double garage for added storage. Situated last on a quiet dead-end street, this property emphasizes privacy with the undeveloped land next door within the ALR all within a residential neighborhood location. Enjoy being close to Peter Grier Elementary and just a 5min drive to “downtown” Lake Country offering shops, dining, and professional services. This property is perfect for those looking to invest, develop or enjoy a private retreat with immense future potential. Make this wonderful opportunity your own today! (id:60329)
Royal LePage Kelowna
1433 Red Mountain Place
Vernon, British Columbia
Breathtaking views of both Kalamalka and Okanagan Lakes from this Luxury Home in The Foothills!! An entertainers dream home with a gourmet kitchen that will impress even the most critical of Chefs, including a butlers kitchen and pantry, second oven, second dishwasher, granite countertops and S/S appliances. This 6 Bedroom, 4 Bathroom home delivers superior quality and elegance top to bottom with its vaulted ceilings, walk in closets, incredible decks, and high end finishes. The 2 Bedroom suite has ample space, full Bathroom, seperate entrance and a walk in closet of its own! All this in the desirable Silver Star Foothills, a true must see!! (id:60329)
3 Percent Realty Inc.
1260 Raymer Avenue Unit# 425
Kelowna, British Columbia
Nestled in one of the finest locations within Sunrise Village, this sought-after Extended D Plan offers comfort and serenity in a vibrant 45+ community at the heart of Kelowna South. Featuring 2 bedrooms, 2 bathrooms, and a generous den, the homes spacious eat-in kitchen has ample storage, a bright and airy living/dining room, and a beautifully maintained covered deck and patio that overlooks the scenic walking path and tranquil creek. Beyond the home itself, Sunrise Village offers an exceptional lifestyle with access to fantastic amenities, including an outdoor pool, a clubhouse, and much more, all designed to enhance relaxation and social connection within this welcoming neighborhood. Thoughtfully cared for, this inviting residence is an ideal place to enjoy the peaceful surroundings and friendly community ambiance. **Poly b has been replaced (id:60329)
Royal LePage Kelowna
5870 Okanagan Street
Oliver, British Columbia
Welcome to 5870 Okanagan Street — a 4 Bedroom and 1 Bathroom charming home on a generous 0.34acre lot, in the heart of Oliver, South Okanagan, the Wine Capital of Canada. This comfortable and inviting home features a bright, open living area perfect for relaxing or entertaining. French doors off the primary bedroom open onto a supersized covered front deck, ideal for morning coffee or evening sunsets. Out back, you'll find a large 25' x 30' shop with 10-foot ceilings, 200-amp power, and endless potential for hobbies, storage, or projects. The fully fenced, low-maintenance yard offers mature trees, RV and boat parking, and a peaceful, parklike setting. Whether you're looking for space to create or a quiet place to call home, this property has a little bit of everything. (id:60329)
RE/MAX Realty Solutions
539 Yates Road Unit# 111
Kelowna, British Columbia
Welcome to 111 – 539 Yates Road… Enjoy the best of condo living with the rare bonus of your own fenced yard, partial covered patio, and lush green grass in this beautifully updated 1-bedroom, 1-bathroom ground-floor unit at The Verve. Located in Kelowna’s desirable Glenmore neighbourhood, close to parks, shopping, dining, and just minutes from downtown, this home offers comfort, style, and convenience. The spacious primary bedroom features a walk-in closet and cheater ensuite, while generous pet allowances let you bring up to 2 cats, or 2 dogs (each max 40 lbs), or 1 larger dog (max 80 lbs). The building is both rental and family-friendly, with 1 secure underground parking stall, and a storage locker included. The Verve’s exceptional amenities include an oversized kidney-shaped pool, full-sized beach volleyball court, and outdoor cook area with multiple gas BBQs, perfect for embracing the Okanagan lifestyle. This unit makes a great starter home, or investment property. Call the Listing Agent today for your private showing! (id:60329)
Macdonald Realty
2285 Arcat Road
Princeton, British Columbia
Escape to 1.89 acres of peace and privacy on the Similkameen River at the end of Arcat Road. This 2 bed, 1 bath Cedar Pan-Abode home features a cozy wood stove, covered deck, sauna (not currently in use), updates throughout and newer appliances. Enjoy riverfront living with beautiful greenery, a double garage + loft for storage, RV parking with hookups and a 30 amp service, also including a wood shed to stock up on firewood for the winter. Beautifully landscaped with rock retaining walls, this is the ultimate retreat for outdoor lovers or anyone seeking a private getaway! (id:60329)
Canada Flex Realty Group
6055 Kettle River Forest Service Road E
Westbridge, British Columbia
Discover a rare opportunity nestled along the serene banks of the Kettle River, where over 219 acres of possibilities await. This unique property, featuring a blend of Agricultural Land Reserve (ALR) and no-zoning areas, offers unparalleled flexibility & potential. Approximately 4500 feet of pristine Kettle River frontage, the estate includes an idyllic swimming area, perfect for relaxation and recreation. Situated less than 2 hours from Kelowna and Osoyoos, this retreat offers both seclusion and accessibility. Multiple homes, cabins, and buildings dot the landscape, providing ample space for personal use, rentals, or projects. A small orchard adds to the charm and potential of this expansive property. Whether you envision a private family estate, a retreat center, or agricultural endeavors, this property invites you to explore the limitless possibilities. Embrace the tranquility and natural beauty of the Kettle River while creating your own unique legacy in this extraordinary setting. 2 additional manufactured homes are located on this property. (id:60329)
Exp Realty Of Canada
318 Humbert Street Unit# 10
Revelstoke, British Columbia
Look at this opportunity: a newer two bedroom and two-bathroom modular home conveniently located in the Southside of Revelstoke. This home is in a prime location, with schools, grocery store, parks, and a bus stop all just steps away. A covered porch protects your gear and provides easy access to your home, year-round. This home features a bright, open concept kitchen and living area with window mounted air conditioning. The kitchen has generous counter space and storage in the pantry. The primary bedroom has a full ensuite, while the second spacious bedroom accesses the second a full bathroom. A full laundry room with space for gear storage is at the rear entry. The yard is completely fenced and well maintained and provides a private space to enjoy the outdoors. The newer garden shed provides additional storage and options. Get into the Revelstoke housing market with this lovely home. Call to view today! (id:60329)
Coldwell Banker Executives Realty
929 Guest Road
West Kelowna, British Columbia
An unparalleled package of views, size, and privacy on this almost 1/2 acre lot. This is your opportunity to build a one-of-a-kind showpiece of a home with lake views spanning more than 180 degrees. The lot’s position on the street and the build site orientation allows for maximum privacy from your neighbours and the street. Detached double garage remains on site for a convenient storage space while you build. This spectacular lot is located on a quiet cul-de-sac in desirable West Kelowna Estates, 10 minutes from downtown Kelowna and a short walk to Rose Valley Elementary School & Rose Valley Park. (id:60329)
Exp Realty (Kelowna)
210 Lougheed Road Unit# 108
Kelowna, British Columbia
2,400sf Ground Floor Concrete Industrial Strata Unit centrally located near Adams Road. Open warehouse ground floor unit with potential to build out office space/reception. Three Phase 200 Amp Power, 12x14 overhead door and washroom. I-1 zoning allows for many uses. (id:60329)
Royal LePage Kelowna

